Calming interiors characterise a 1950s mid century modern house in Mexico City
HEMAA Arquitectura celebrates the mid century architecture of a family house – designed by Mexican architect Augusto H. Álvarez – with a respectful renovation, plus a new material palette of light oak and grey stucco
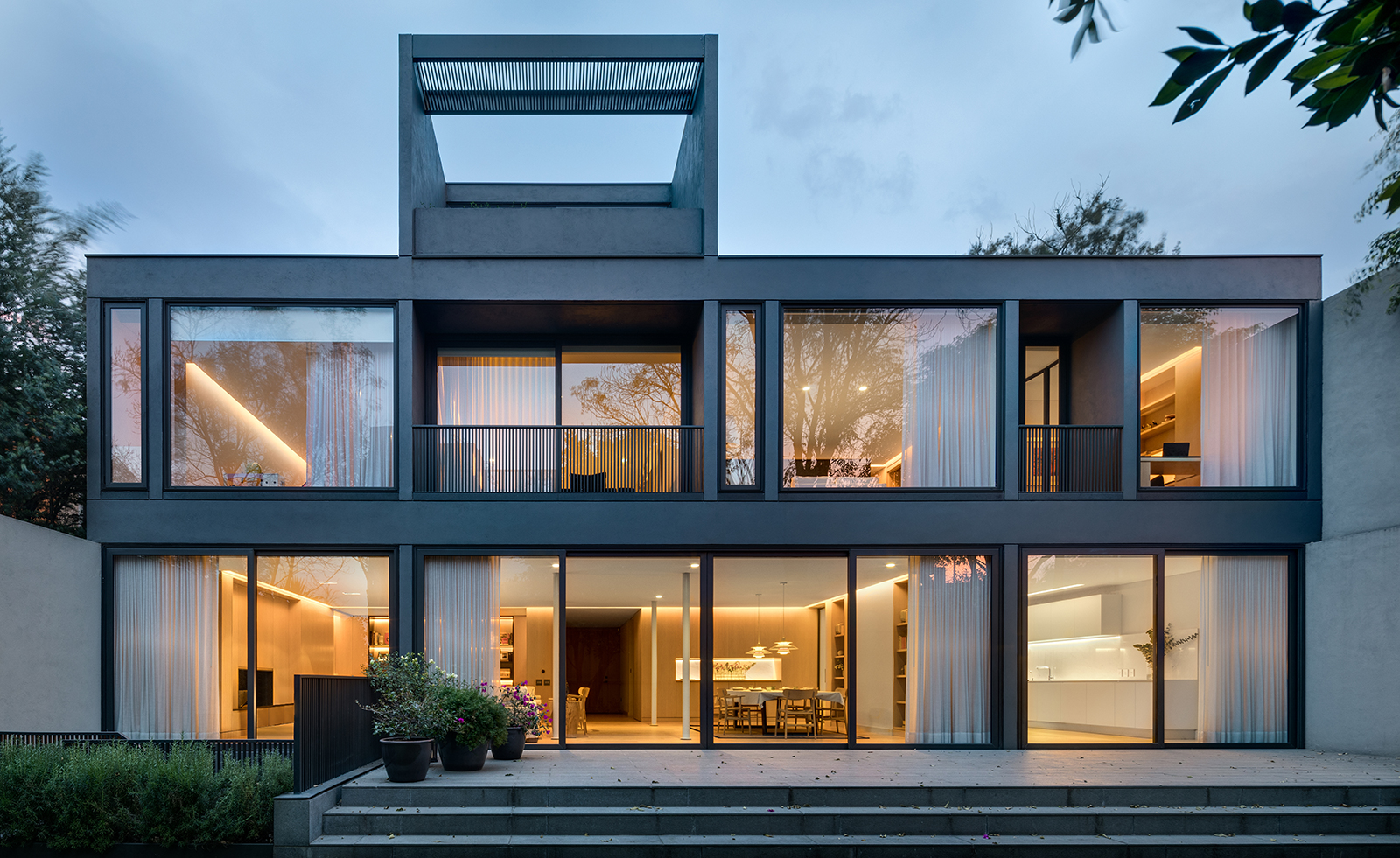
This four bedroom house in Mexico City originally built in the 1950s has been returned to its mid century modern character, with a contemporary edge, by Mexico based HEMAA Arquitectura. While respectful to the original open plan living spaces, the architects have given a whole new life to the family house with new light oak panelling and a grey stucco façade.
The architects conducted research into the history of the house, finding original documents that traced it back to the renowned Mexican architect Augusto H. Álvarez, who designed it in the 1950s. Modifications from previous renovations were stripped back to reveal the original open plan and lightweight structure. Álvarez's base grid plan assembled the living spaces around four structural axes every four metres.
The original design can be understood best on the ground floor, where the wide open plan living and dining space is punctuated by slim structural pilotis, and features a wall of glazing opening up to the garden outside. Upstairs, the second level hosts the four bedrooms and the third level has an exterior terrace, and room designed for fitness and health.
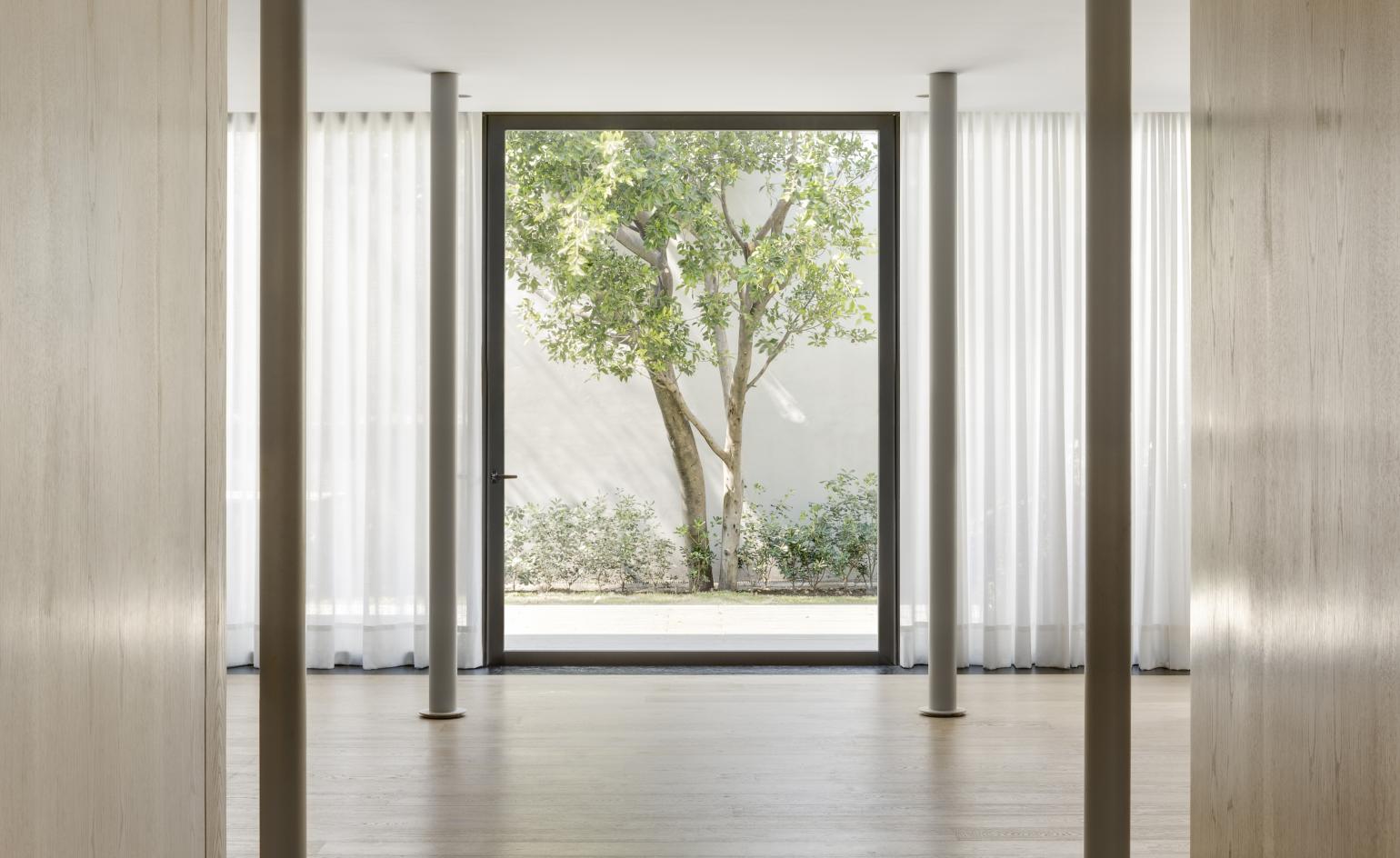
HEMAA Arquitectura introduced a dramatic treatment of light and dark. The monolithic dark grey stucco façade at the front of the house, which offers privacy to the clients, is a huge contrast to the glazed façade to the rear of the house, which opens up the the garden to fuse indoor and outdoor living.
The journey into and through the house, brings inhabitants gradually from dark to light. In the entrance foyer, a sculptural chiro scuro effect is created through vertically striped openings in the front door. This space leads into the rest of the house where light oak wood interior architecture in the living spaces slowly neutralises the light, resulting in a calm and uplifting atmosphere.
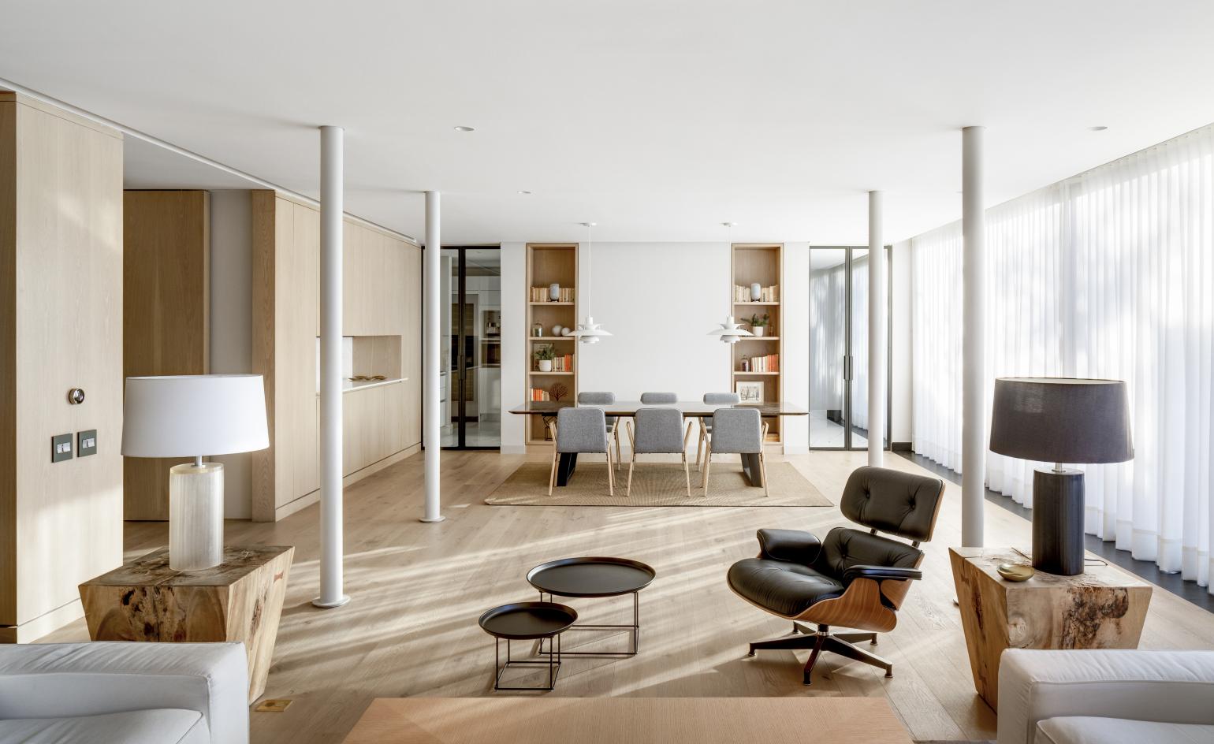
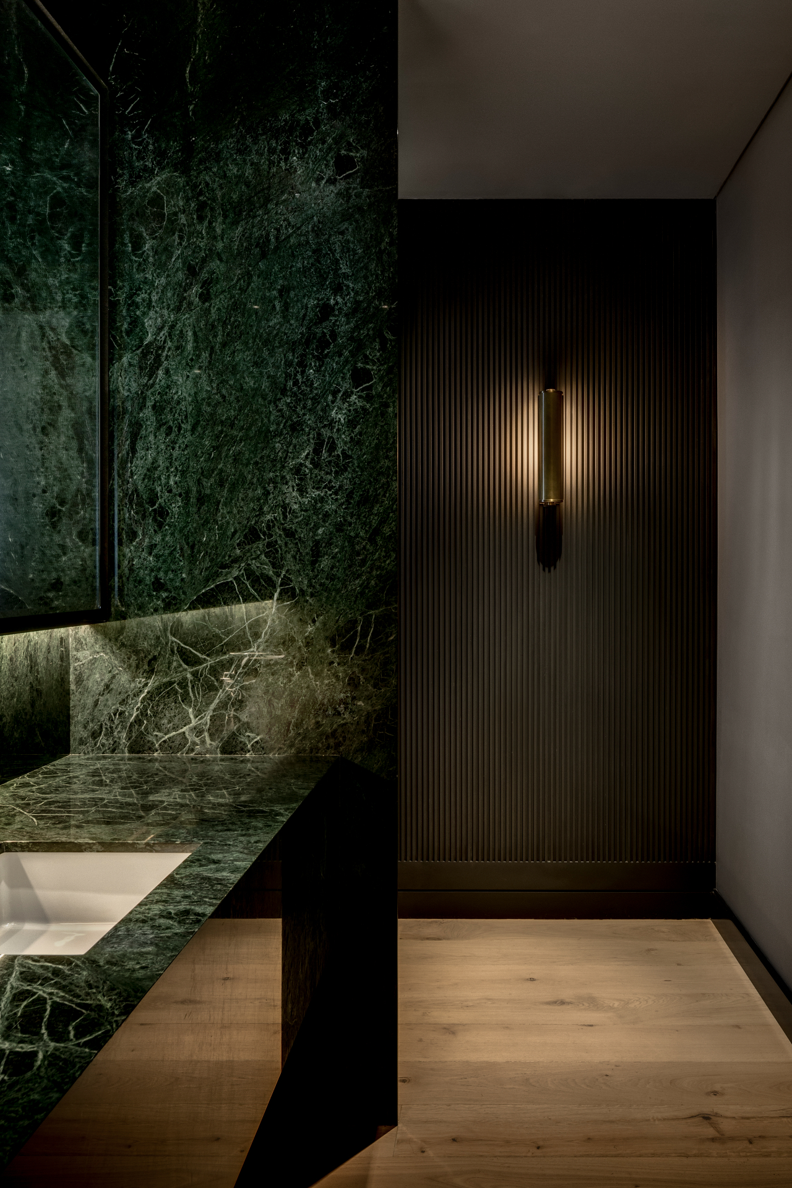
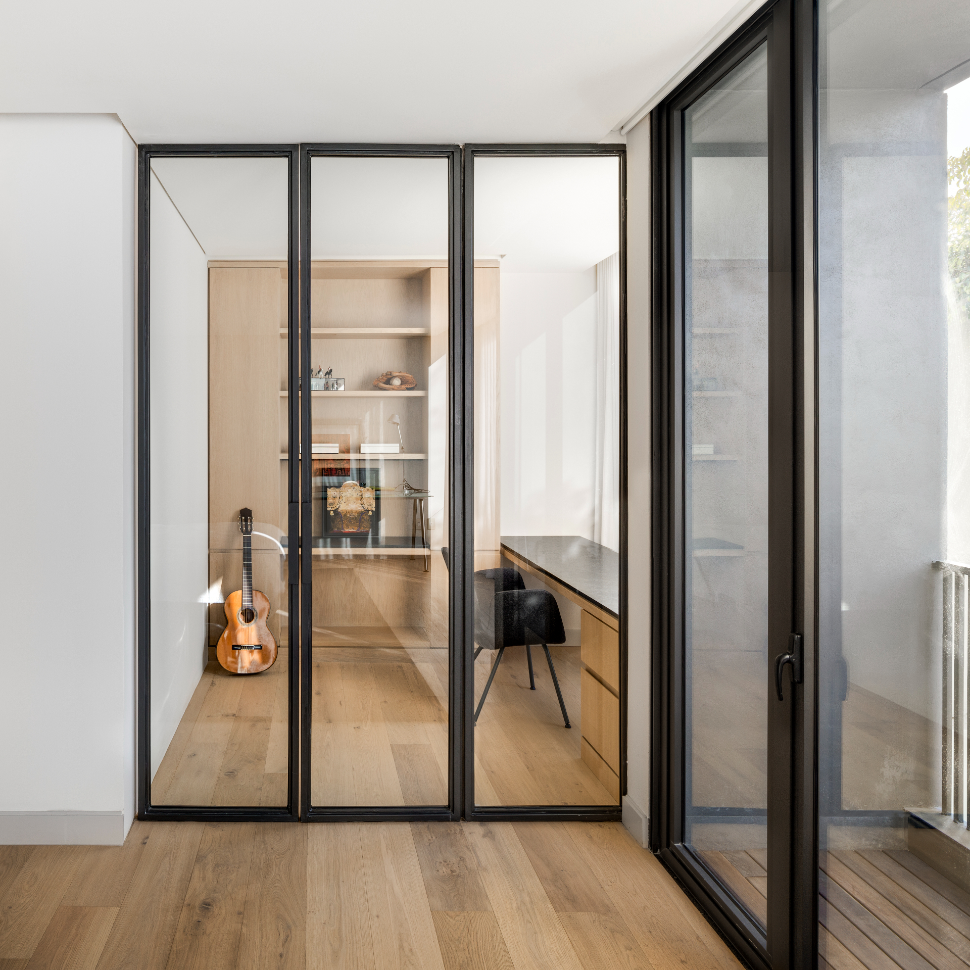
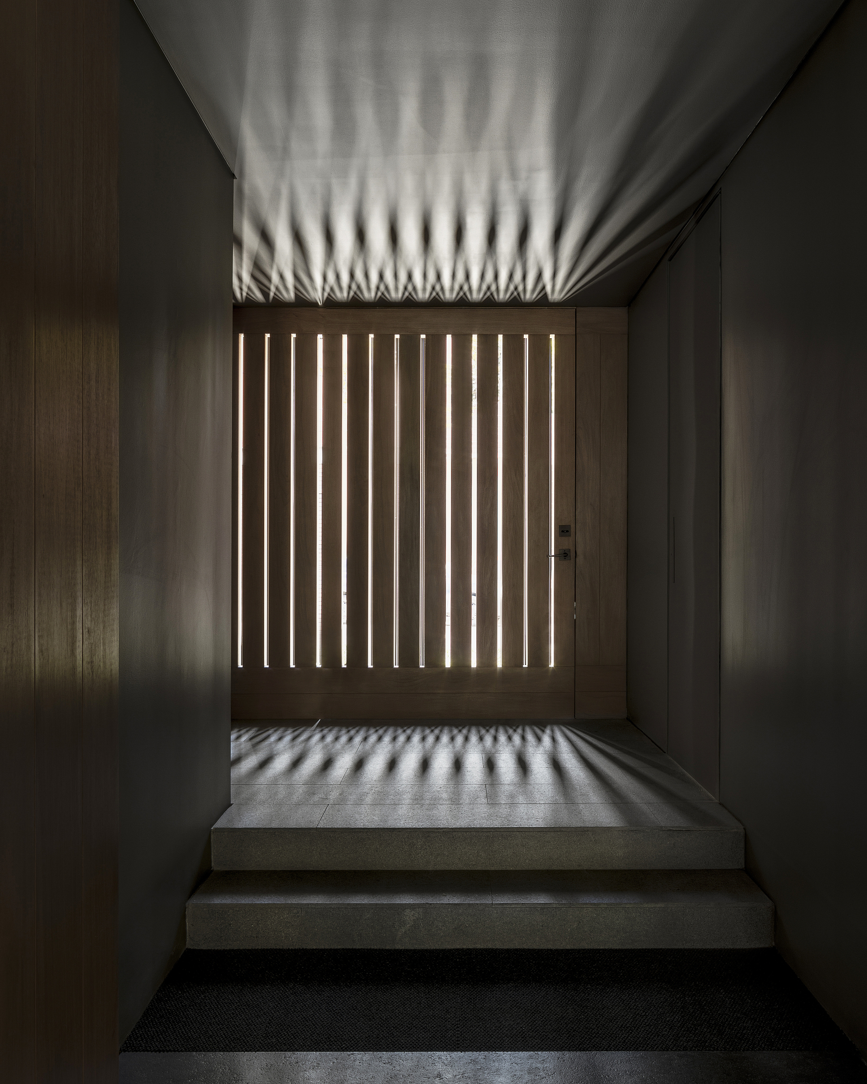
INFORMATION
Wallpaper* Newsletter
Receive our daily digest of inspiration, escapism and design stories from around the world direct to your inbox.
Harriet Thorpe is a writer, journalist and editor covering architecture, design and culture, with particular interest in sustainability, 20th-century architecture and community. After studying History of Art at the School of Oriental and African Studies (SOAS) and Journalism at City University in London, she developed her interest in architecture working at Wallpaper* magazine and today contributes to Wallpaper*, The World of Interiors and Icon magazine, amongst other titles. She is author of The Sustainable City (2022, Hoxton Mini Press), a book about sustainable architecture in London, and the Modern Cambridge Map (2023, Blue Crow Media), a map of 20th-century architecture in Cambridge, the city where she grew up.
-
 Inside Kyotographie, Japan’s world-renowned photography festival
Inside Kyotographie, Japan’s world-renowned photography festivalKyotographie 2025 embraces the theme ‘Humanity’ in Kyoto – Amah-Rose Abram reports with the highlights, from major and emerging photographers
By Amah-Rose Abrams
-
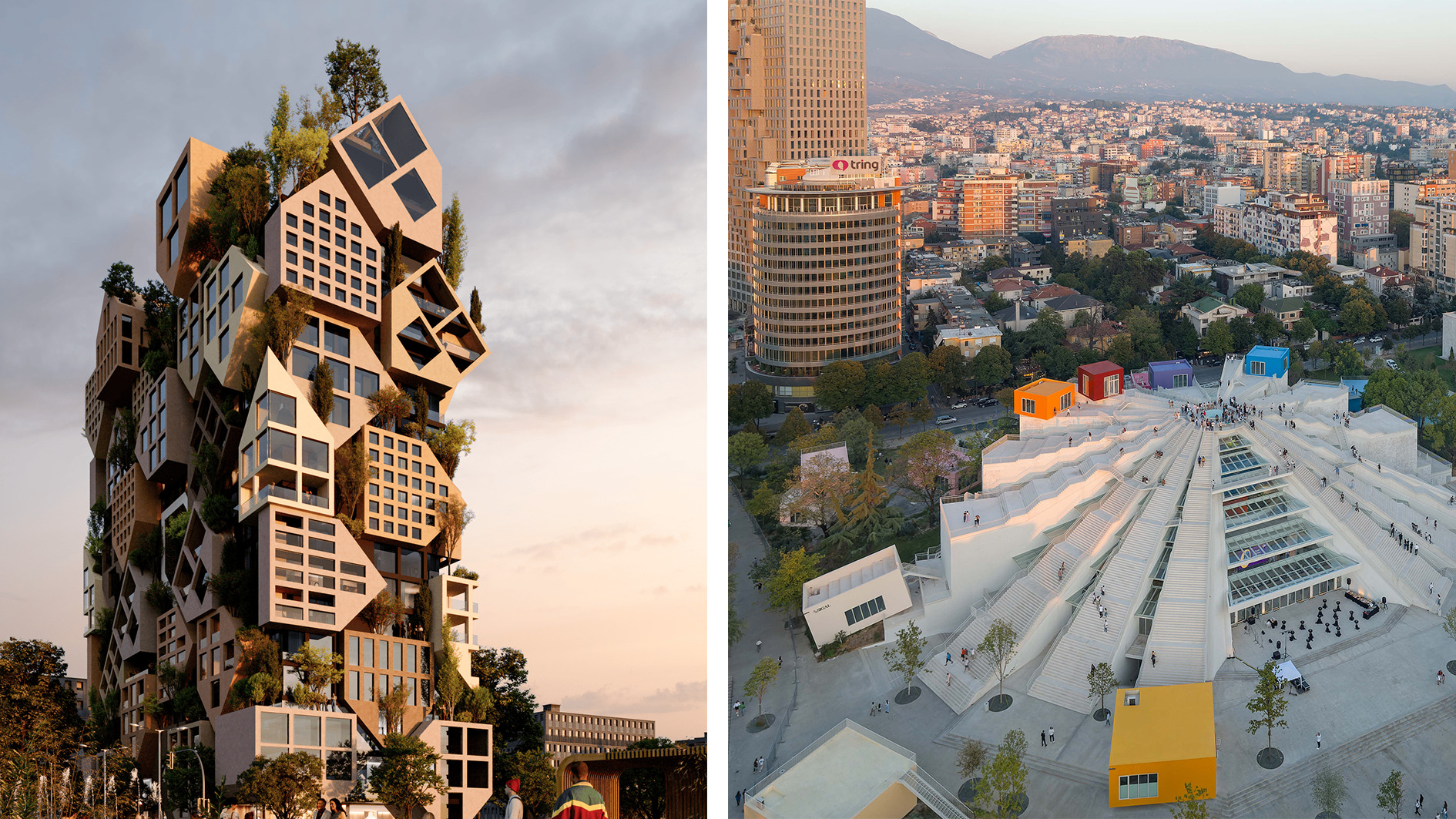 Isolation to innovation: Inside Albania’s (figurative and literal) rise
Isolation to innovation: Inside Albania’s (figurative and literal) riseAlbania has undergone a remarkable transformation from global pariah to European darling, with tourists pouring in to enjoy its cheap sun. The country’s glow-up also includes a new look, as a who’s who of international architects mould it into a future-facing, ‘verticalising’ nation
By Anna Solomon
-
 The Lighthouse draws on Bauhaus principles to create a new-era workspace campus
The Lighthouse draws on Bauhaus principles to create a new-era workspace campusThe Lighthouse, a Los Angeles office space by Warkentin Associates, brings together Bauhaus, brutalism and contemporary workspace design trends
By Ellie Stathaki
-
 Tour the wonderful homes of ‘Casa Mexicana’, an ode to residential architecture in Mexico
Tour the wonderful homes of ‘Casa Mexicana’, an ode to residential architecture in Mexico‘Casa Mexicana’ is a new book celebrating the country’s residential architecture, highlighting its influence across the world
By Ellie Stathaki
-
 Croismare school, Jean Prouvé’s largest demountable structure, could be yours
Croismare school, Jean Prouvé’s largest demountable structure, could be yoursJean Prouvé’s 1948 Croismare school, the largest demountable structure ever built by the self-taught architect, is up for sale
By Amy Serafin
-
 Jump on our tour of modernist architecture in Tashkent, Uzbekistan
Jump on our tour of modernist architecture in Tashkent, UzbekistanThe legacy of modernist architecture in Uzbekistan and its capital, Tashkent, is explored through research, a new publication, and the country's upcoming pavilion at the Venice Architecture Biennale 2025; here, we take a tour of its riches
By Will Jennings
-
 At the Institute of Indology, a humble new addition makes all the difference
At the Institute of Indology, a humble new addition makes all the differenceContinuing the late Balkrishna V Doshi’s legacy, Sangath studio design a new take on the toilet in Gujarat
By Ellie Stathaki
-
 How Le Corbusier defined modernism
How Le Corbusier defined modernismLe Corbusier was not only one of 20th-century architecture's leading figures but also a defining father of modernism, as well as a polarising figure; here, we explore the life and work of an architect who was influential far beyond his field and time
By Ellie Stathaki
-
 How to protect our modernist legacy
How to protect our modernist legacyWe explore the legacy of modernism as a series of midcentury gems thrive, keeping the vision alive and adapting to the future
By Ellie Stathaki
-
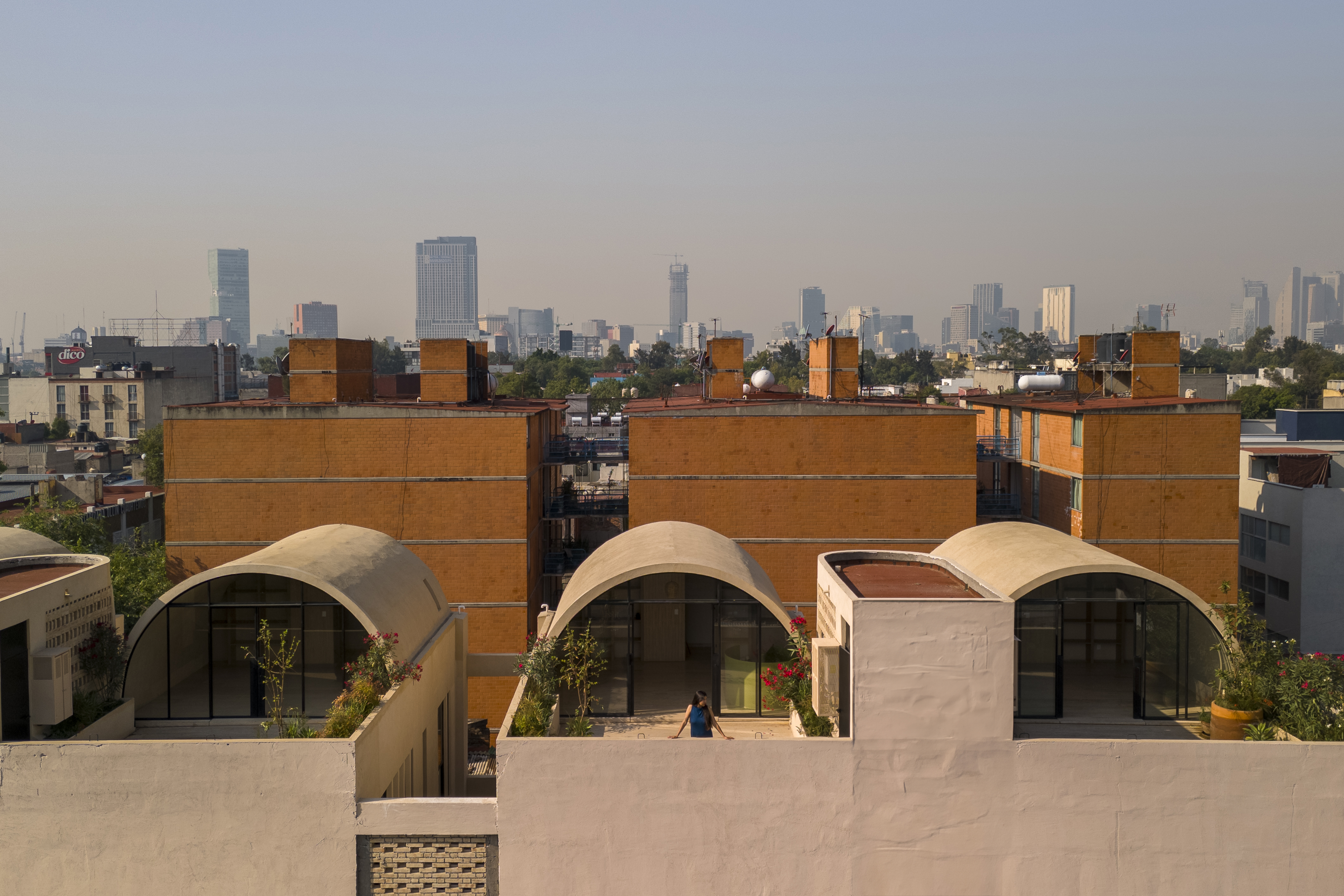 A barrel vault rooftop adds drama to these homes in Mexico City
A barrel vault rooftop adds drama to these homes in Mexico CityExplore Mariano Azuela 194, a housing project by Bloqe Arquitetura, which celebrates Mexico City's Santa Maria la Ribera neighbourhood
By Ellie Stathaki
-
 A 1960s North London townhouse deftly makes the transition to the 21st Century
A 1960s North London townhouse deftly makes the transition to the 21st CenturyThanks to a sensitive redesign by Studio Hagen Hall, this midcentury gem in Hampstead is now a sustainable powerhouse.
By Ellie Stathaki