Complex geometry: Heneghan Peng’s Palestinian Museum takes its cue from a natural context
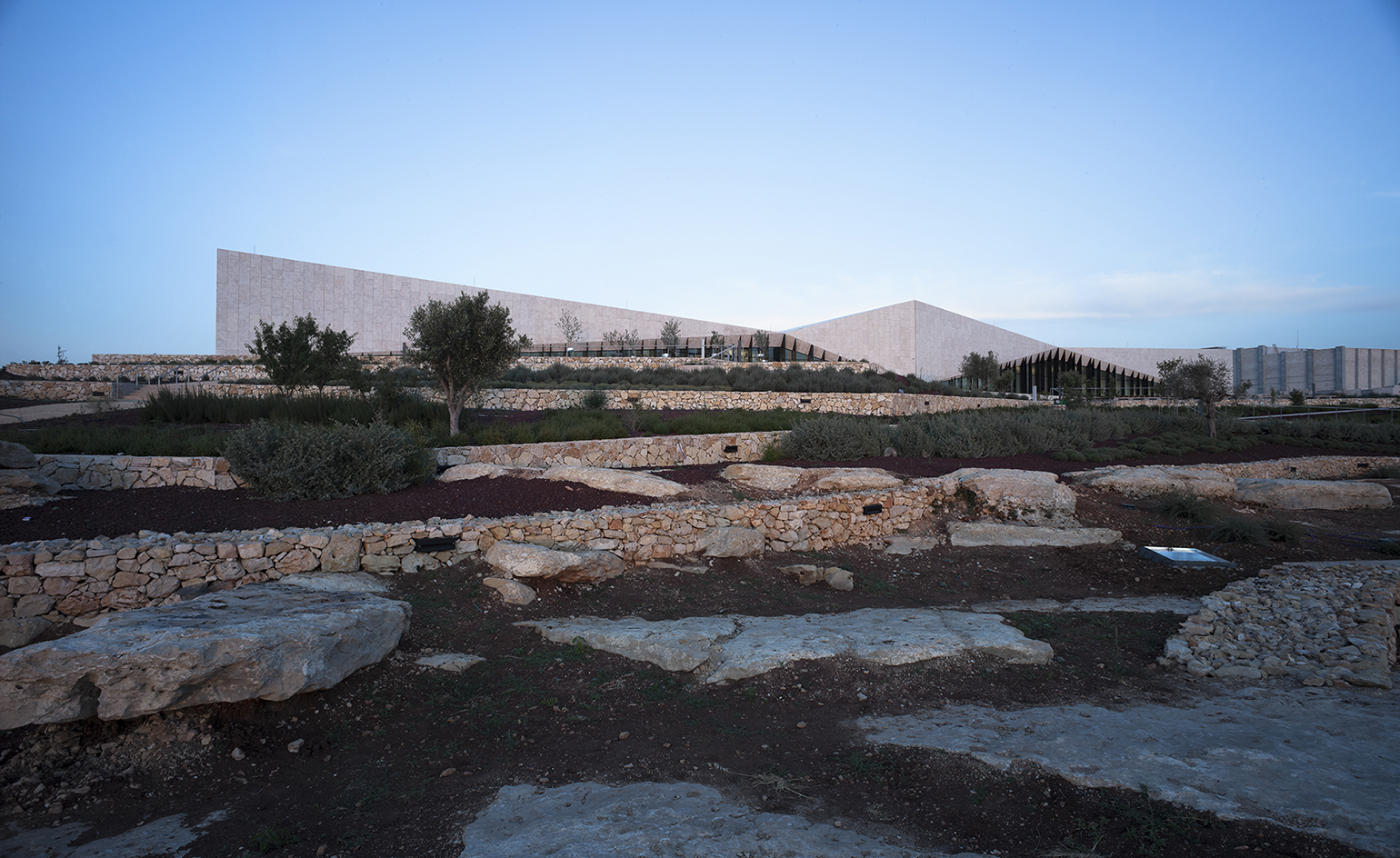
The Palestinian Museum, designed by Heneghan Peng Architects, has been compared to a Bedouin tent – described as a building dancing on top of a hill and noted for its complex geometries. But for project architect Conor Sreenan, the inspiration for and execution of the museum perched on a hillside in Birzeit was 'straightforward and simple'.
'It deals with facts on the ground,' he says from his office in Dublin, 'with the topography and geography of Palestine.' The museum was inaugurated in May after two decades of planning and fundraising by the Welfare Association (an NGO backed mainly by Palestinian exiles), and three challenging years of construction. At once a hub for Palestinian culture and a connector to the larger diaspora via global satellite galleries and an extensive online archive, the museum boasts spaces for exhibitions and performance as well as research and education, all set within four hectares of planned gardens (designed with Jordanian landscape architect Lara Zureikat).
The architects chose to express the often-fraught issue of Palestinian identity by deriving form directly from the landscape. 'The design is not a glib reaction to occupation,' says Sreenan, but rather 'a response to physical context.' Working with the existing contours of the land, they created a building that emerges organically from the site. Employing construction methods used for thousands of years in Palestine, they cleared the land of stones and then used them to build retaining walls that support a series of cascading terraces tracing historical agricultural terrain.
While many institutional buildings in Palestine read like stone fortresses, this museum opens up to the land and to its people; in a place of barriers there is no perimeter wall around the site. Sweeping vistas of the West Bank and the Mediterranean beyond are a constant reminder of connection to place.
Rather than imposing itself upon the site, the long, narrow building of concrete, clad in local limestone, rests lightly upon the land. A series of zigzagging terraced gardens hug the hill that slopes from East to West, unfolding like sedimentary layers of history. Agricultural plantings including wheat and chickpeas embrace the base, while a variety of orange, almond, oak and pine trees weave their way to the top.
An eastern angular entranceway beckons museumgoers into a light filled space, with offices, a cafe and shop to the north, and exhibition area to the south. The main exhibition room is complemented by a glass gallery delineated by a subtle spatial shift that reveals the roof’s geometry. It looks westward across the site and to the sea, and out into a sunken outdoor amphitheatre, offering a constant connection to the physical reality of Palestine – as well as a device for both national memory and global connections, honouring ongoing struggles while speaking to future aspirations.
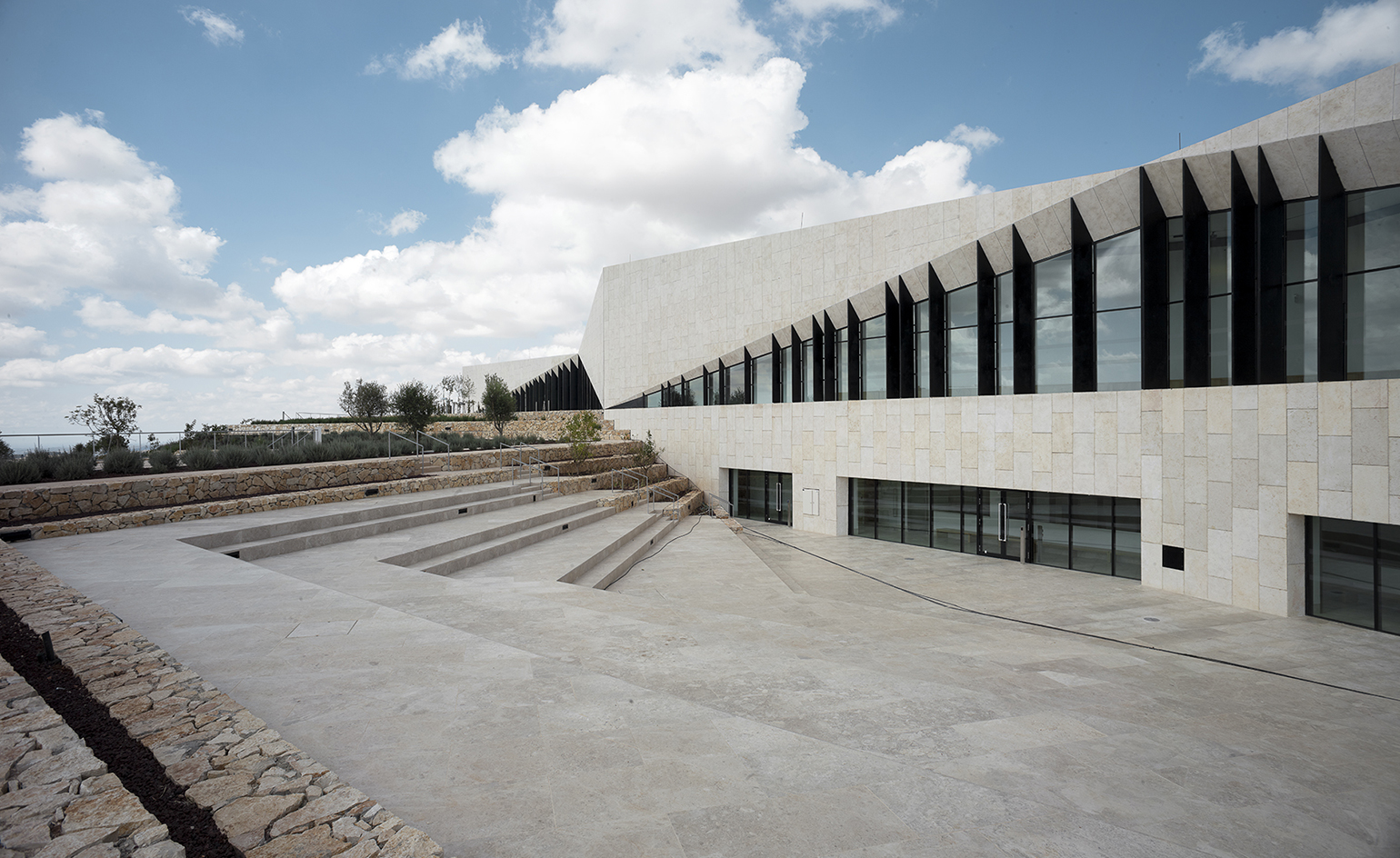
In order to define the museum’s final form, the architects drew inspiration directly from the surrounding landscape
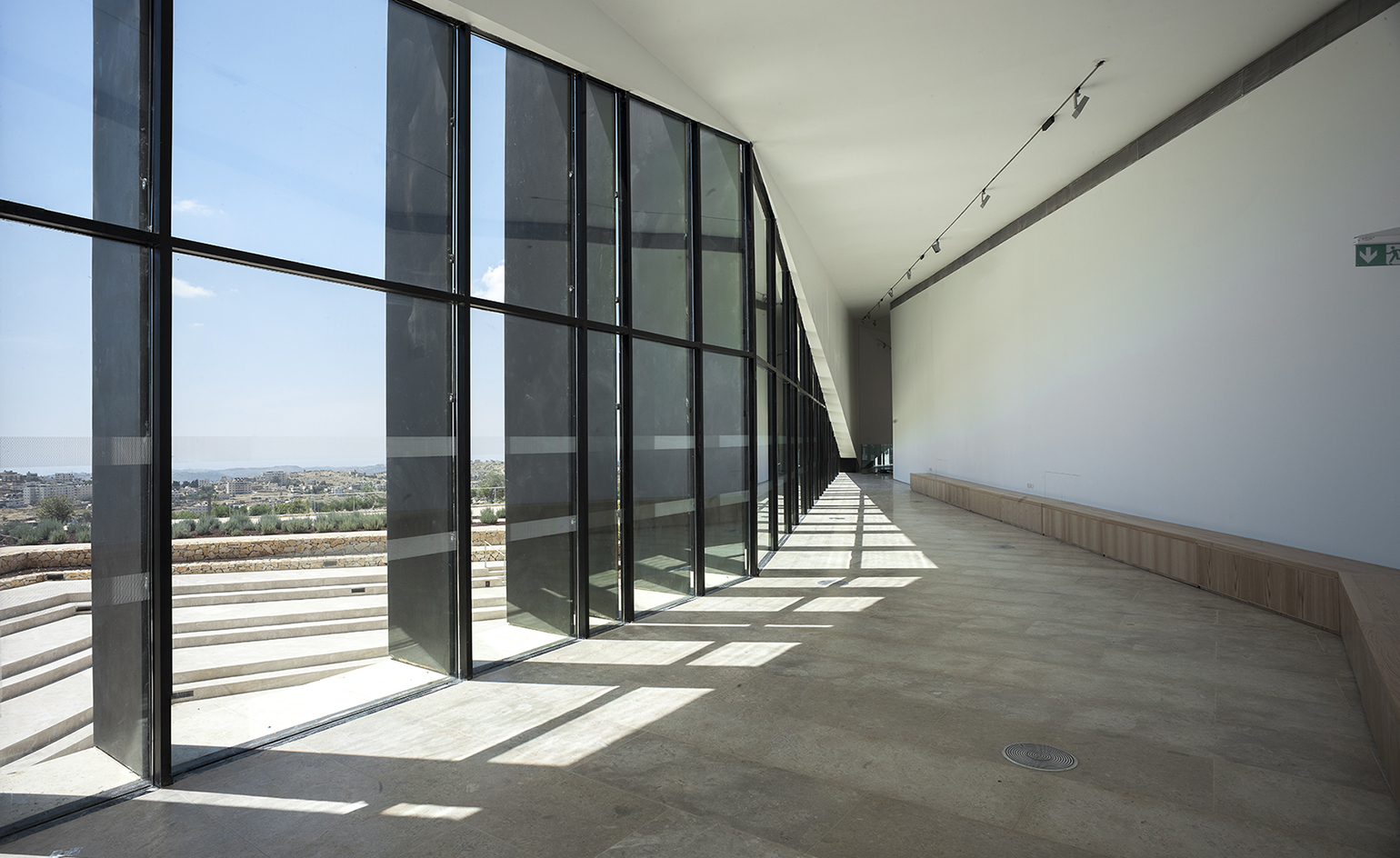
They employed construction methods used for thousands of years in Palestine; the stone found on site helped build retaining walls that support a series of cascading terraces
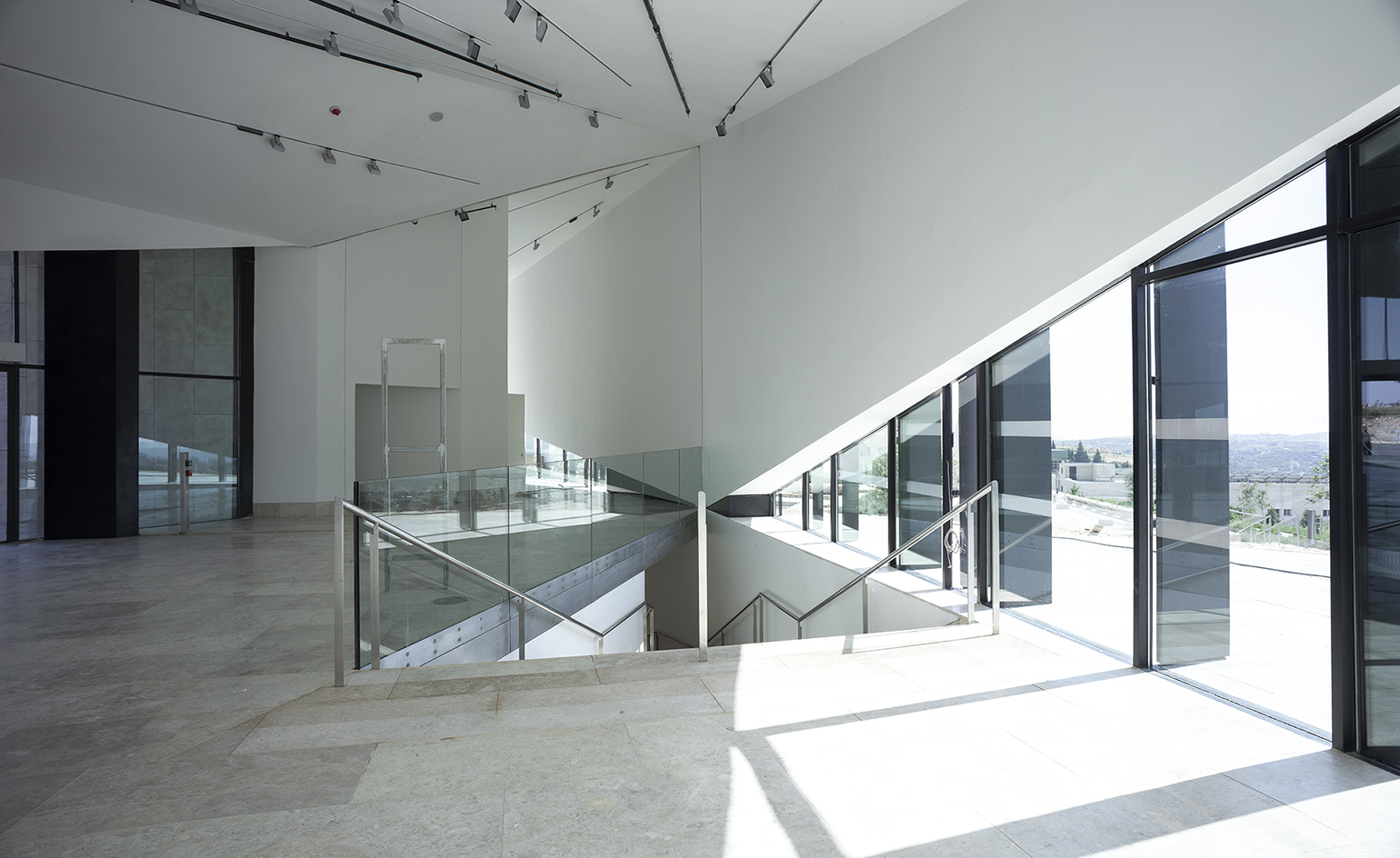
There is no perimeter wall to the museum and visitors can enjoy sweeping views of the surrounding nature
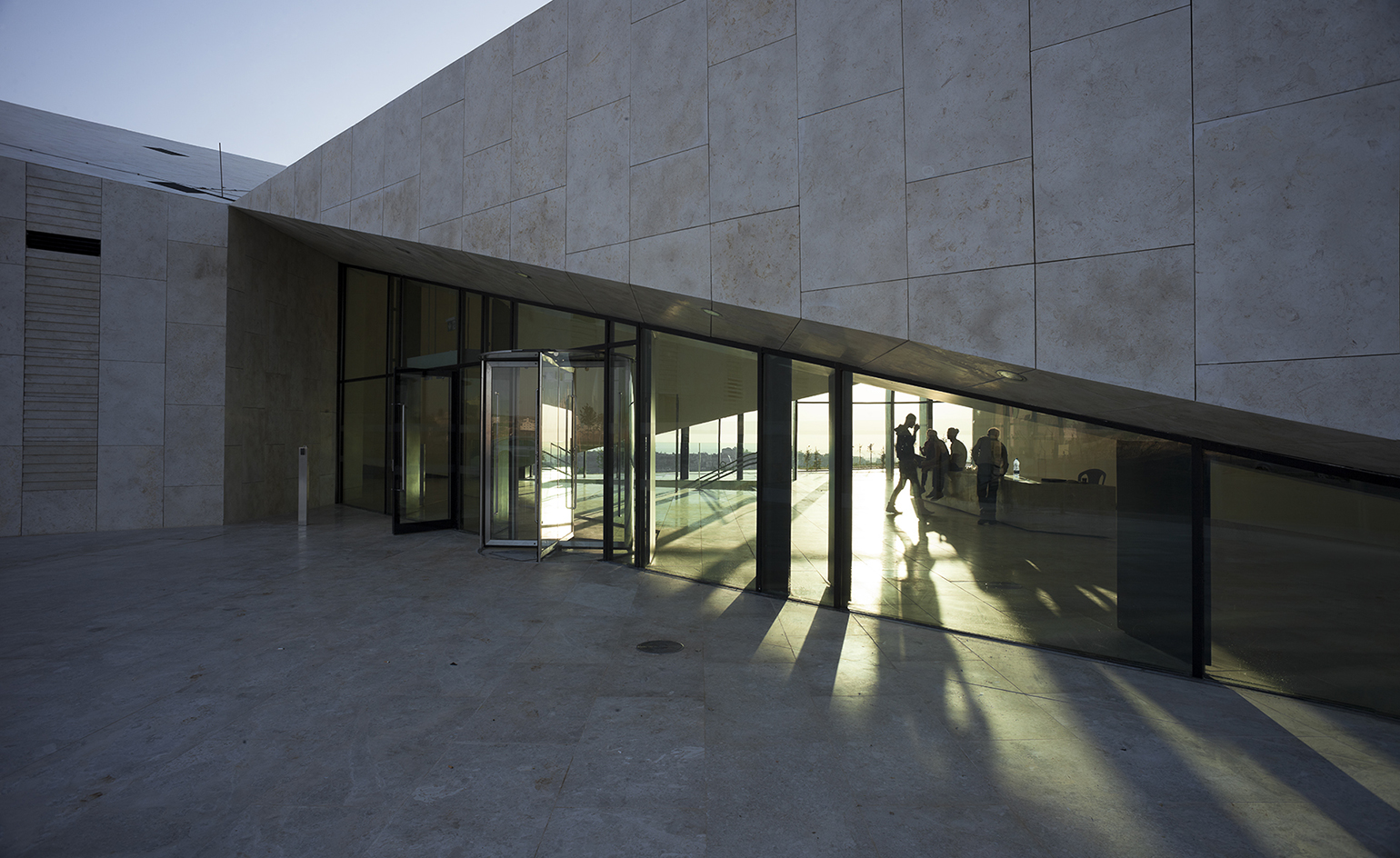
The concrete building is clad in limestone and features a series of zigzagging terraced gardens
INFORMATION
For more information, visit the Heneghan Peng Architects website
ADDRESS
The Palestinian Museum
Museum street (off Omar Ibn Al-Khattab Street)
Birzeit
Wallpaper* Newsletter
Receive our daily digest of inspiration, escapism and design stories from around the world direct to your inbox.
-
 Sotheby’s is auctioning a rare Frank Lloyd Wright lamp – and it could fetch $5 million
Sotheby’s is auctioning a rare Frank Lloyd Wright lamp – and it could fetch $5 millionThe architect's ‘Double-Pedestal’ lamp, which was designed for the Dana House in 1903, is hitting the auction block 13 May at Sotheby's.
By Anna Solomon
-
 Naoto Fukasawa sparks children’s imaginations with play sculptures
Naoto Fukasawa sparks children’s imaginations with play sculpturesThe Japanese designer creates an intuitive series of bold play sculptures, designed to spark children’s desire to play without thinking
By Danielle Demetriou
-
 Japan in Milan! See the highlights of Japanese design at Milan Design Week 2025
Japan in Milan! See the highlights of Japanese design at Milan Design Week 2025At Milan Design Week 2025 Japanese craftsmanship was a front runner with an array of projects in the spotlight. Here are some of our highlights
By Danielle Demetriou
-
 2025 Expo Osaka: Ireland is having a moment in Japan
2025 Expo Osaka: Ireland is having a moment in JapanAt 2025 Expo Osaka, a new sculpture for the Irish pavilion brings together two nations for a harmonious dialogue between place and time, material and form
By Danielle Demetriou
-
 The Yale Center for British Art, Louis Kahn’s final project, glows anew after a two-year closure
The Yale Center for British Art, Louis Kahn’s final project, glows anew after a two-year closureAfter years of restoration, a modernist jewel and a treasure trove of British artwork can be seen in a whole new light
By Anna Fixsen
-
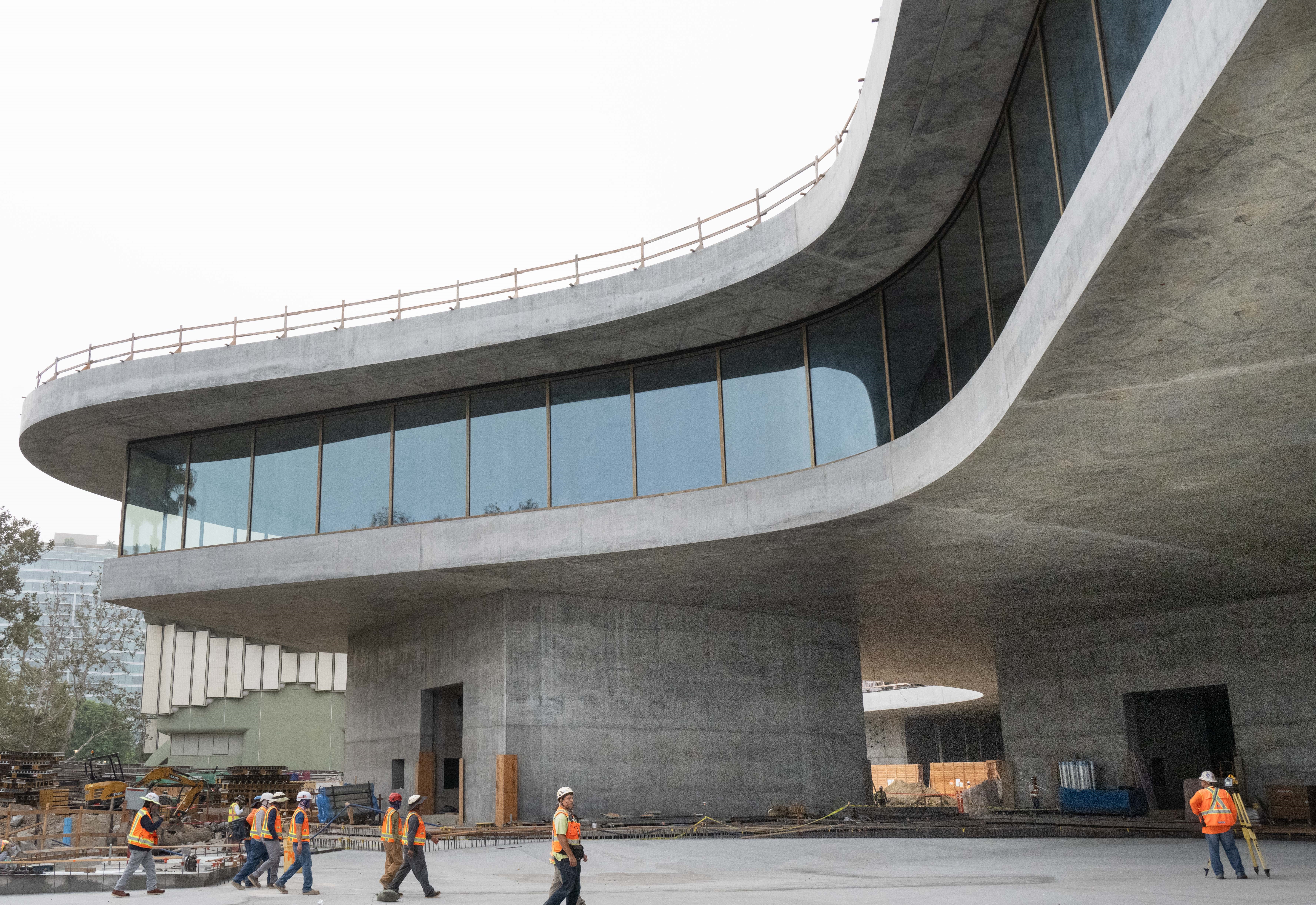 You’ll soon be able to get a sneak peek inside Peter Zumthor’s LACMA expansion
You’ll soon be able to get a sneak peek inside Peter Zumthor’s LACMA expansionBut you’ll still have to wait another year for the grand opening
By Anna Fixsen
-
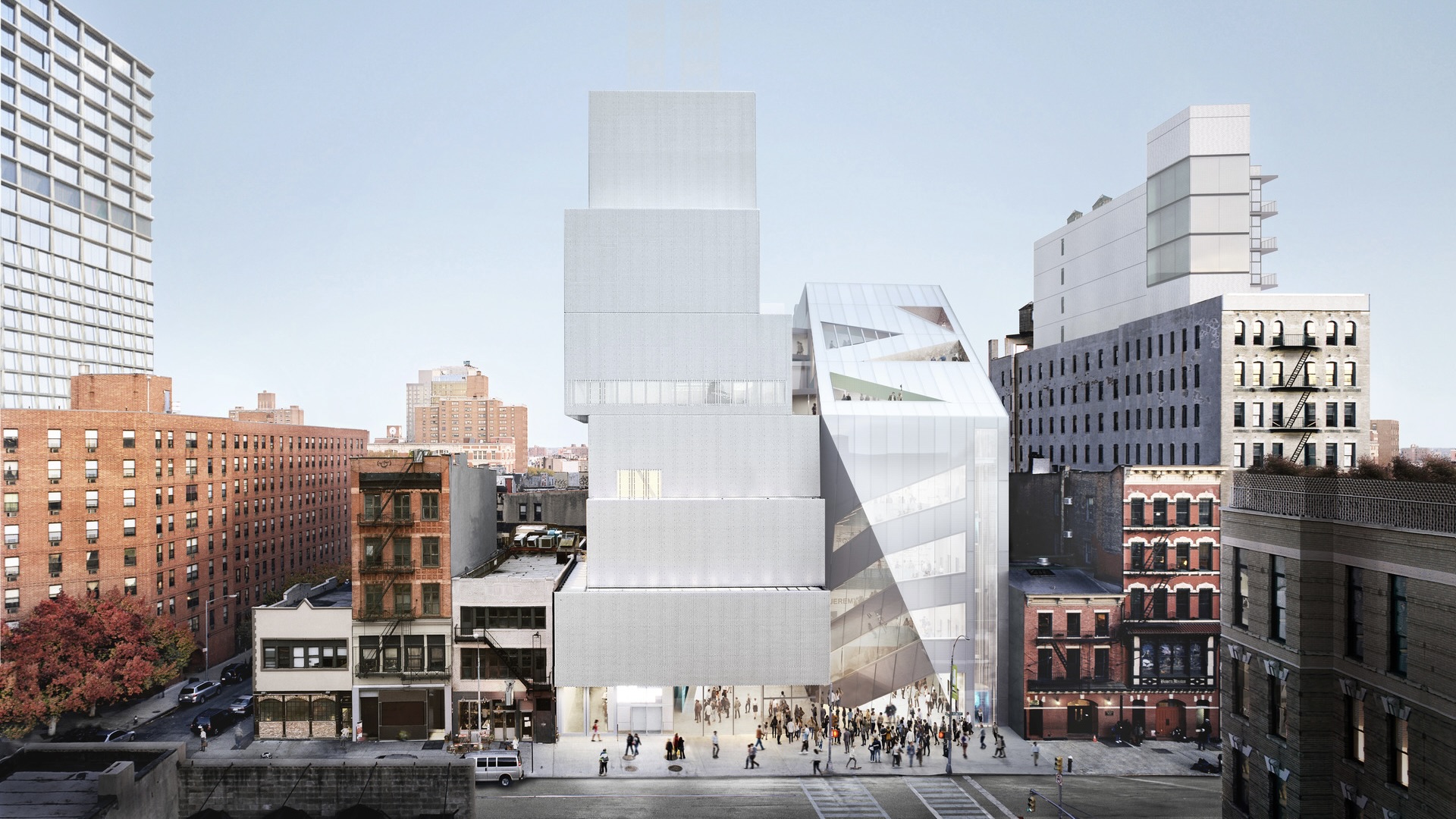 NYC's The New Museum announces an OMA-designed extension
NYC's The New Museum announces an OMA-designed extensionOMA partners including Rem Koolhas and Shohei Shigematsu are designing a new building for Manhattan's only dedicated contemporary art museum
By Anna Solomon
-
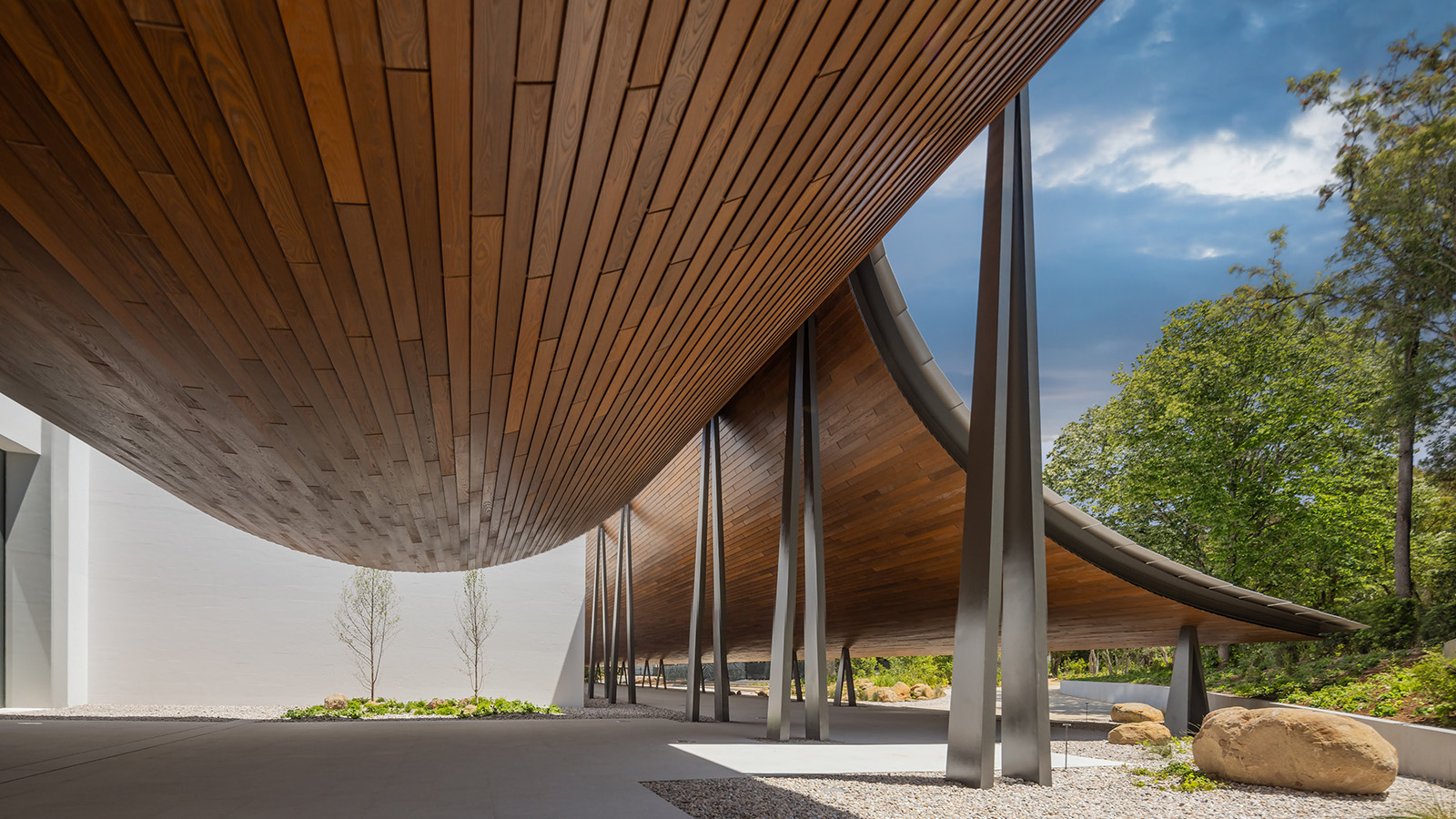 Gulbenkian Foundation's new art centre by Kengo Kuma is light and inviting
Gulbenkian Foundation's new art centre by Kengo Kuma is light and invitingLisbon's Gulbenkian Foundation reveals its redesign and new contemporary art museum, Centro de Arte Moderna (CAM), by Kengo Kuma with landscape architects VDLA
By Amah-Rose Mcknight Abrams
-
 Remembering Alexandros Tombazis (1939-2024), and the Metabolist architecture of this 1970s eco-pioneer
Remembering Alexandros Tombazis (1939-2024), and the Metabolist architecture of this 1970s eco-pioneerBack in September 2010 (W*138), we explored the legacy and history of Greek architect Alexandros Tombazis, who this month celebrates his 80th birthday.
By Ellie Stathaki
-
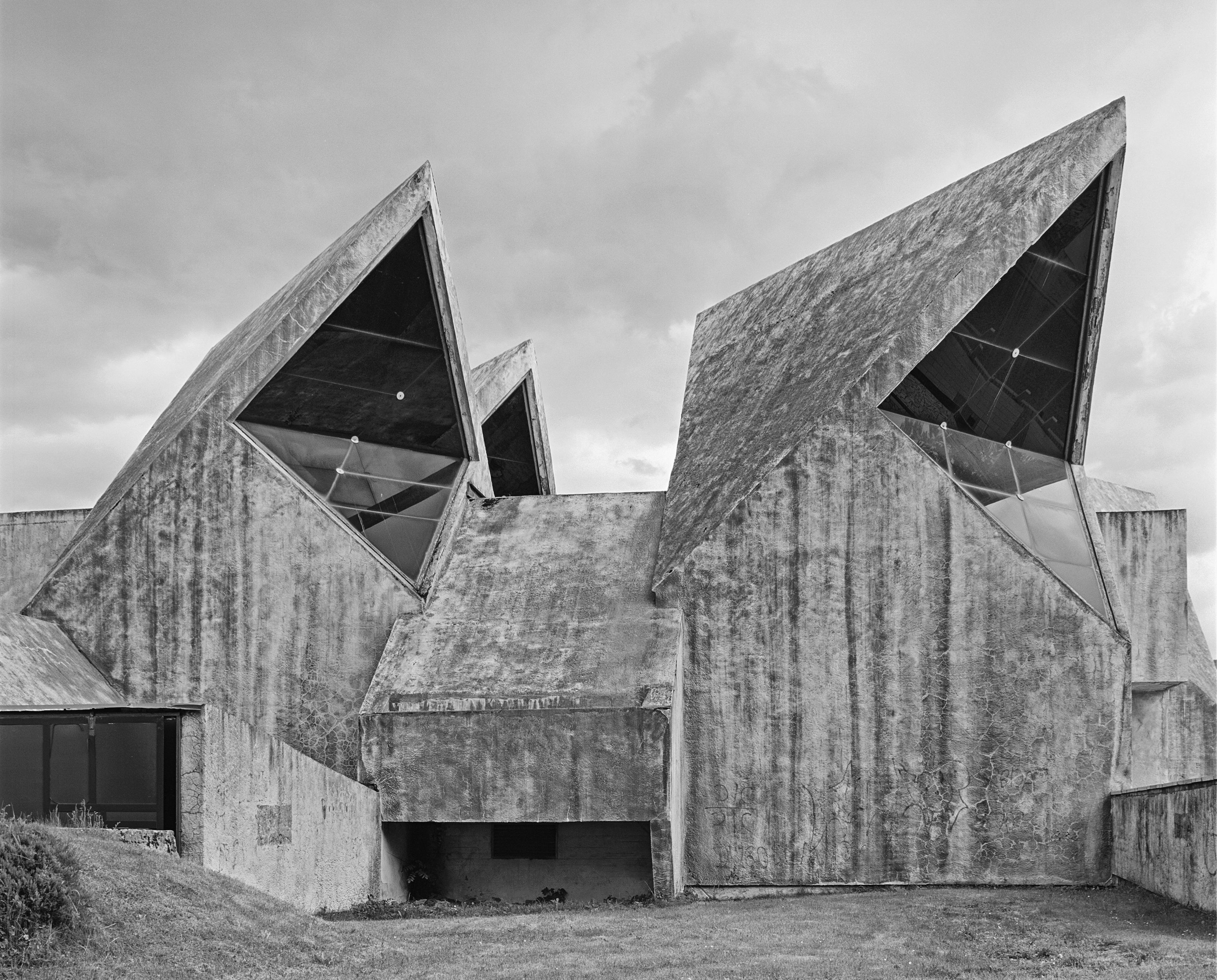 All hail the power of concrete architecture
All hail the power of concrete architecture‘Concrete Architecture’ surveys more than a century’s worth of the world’s most influential buildings using the material, from brutalist memorials to sculptural apartment blocks
By Jonathan Bell
-
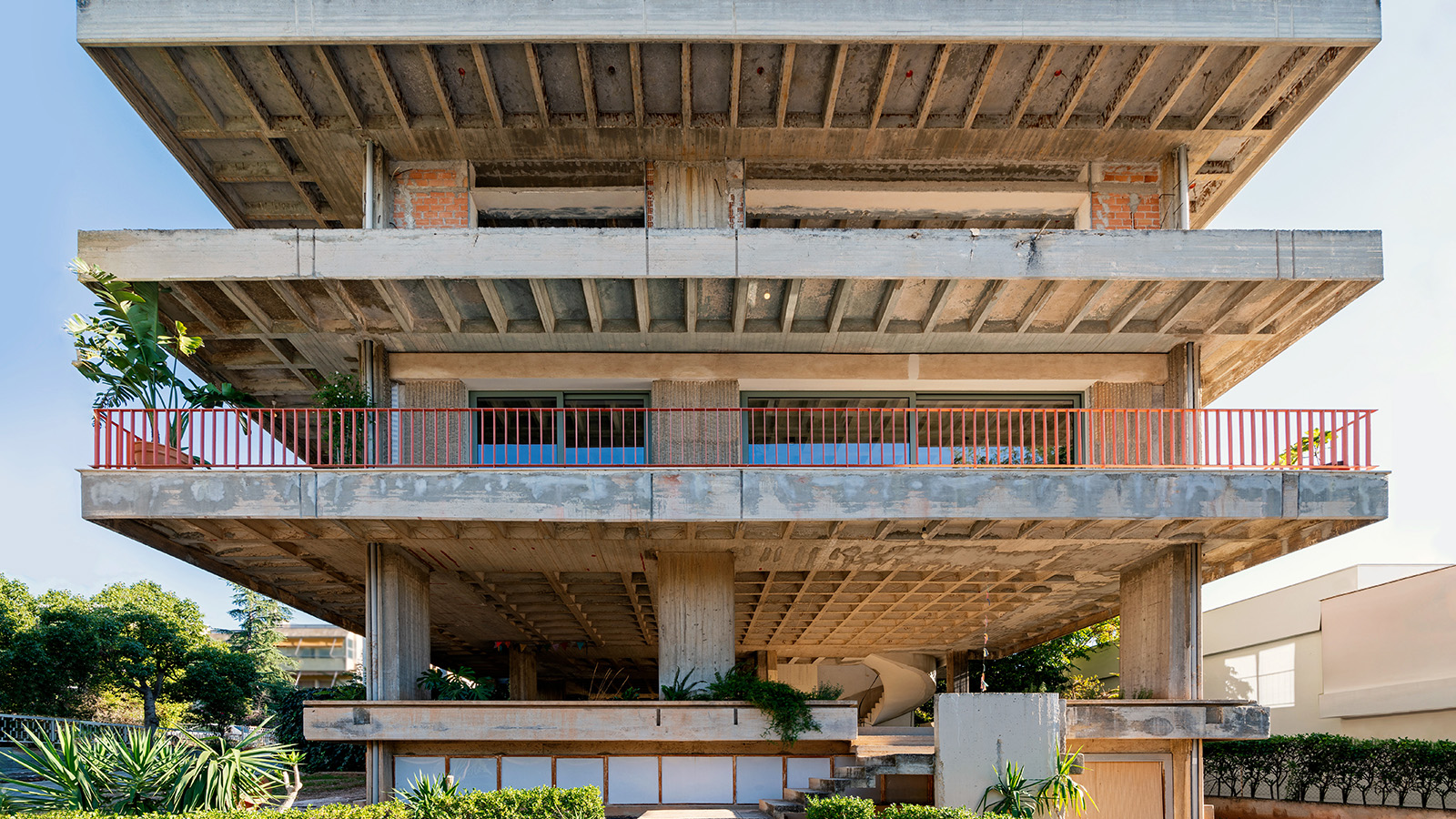 Three Object Apartment embraces raw concrete honesty in the heart of Athens
Three Object Apartment embraces raw concrete honesty in the heart of AthensThree Object Apartment by DeMachinas is a raw concrete home in Athens, which confidently celebrates its modernist bones
By Ellie Stathaki