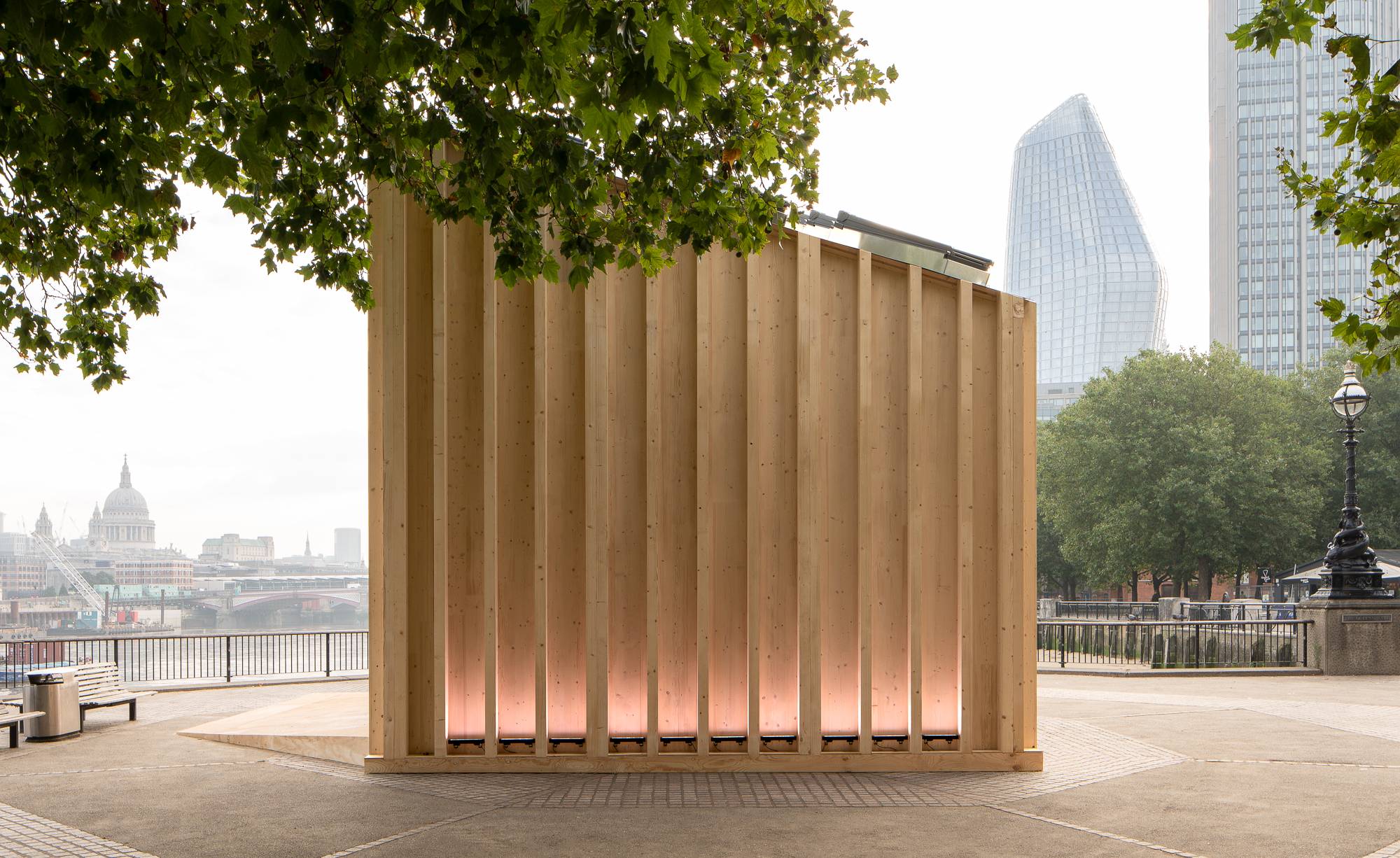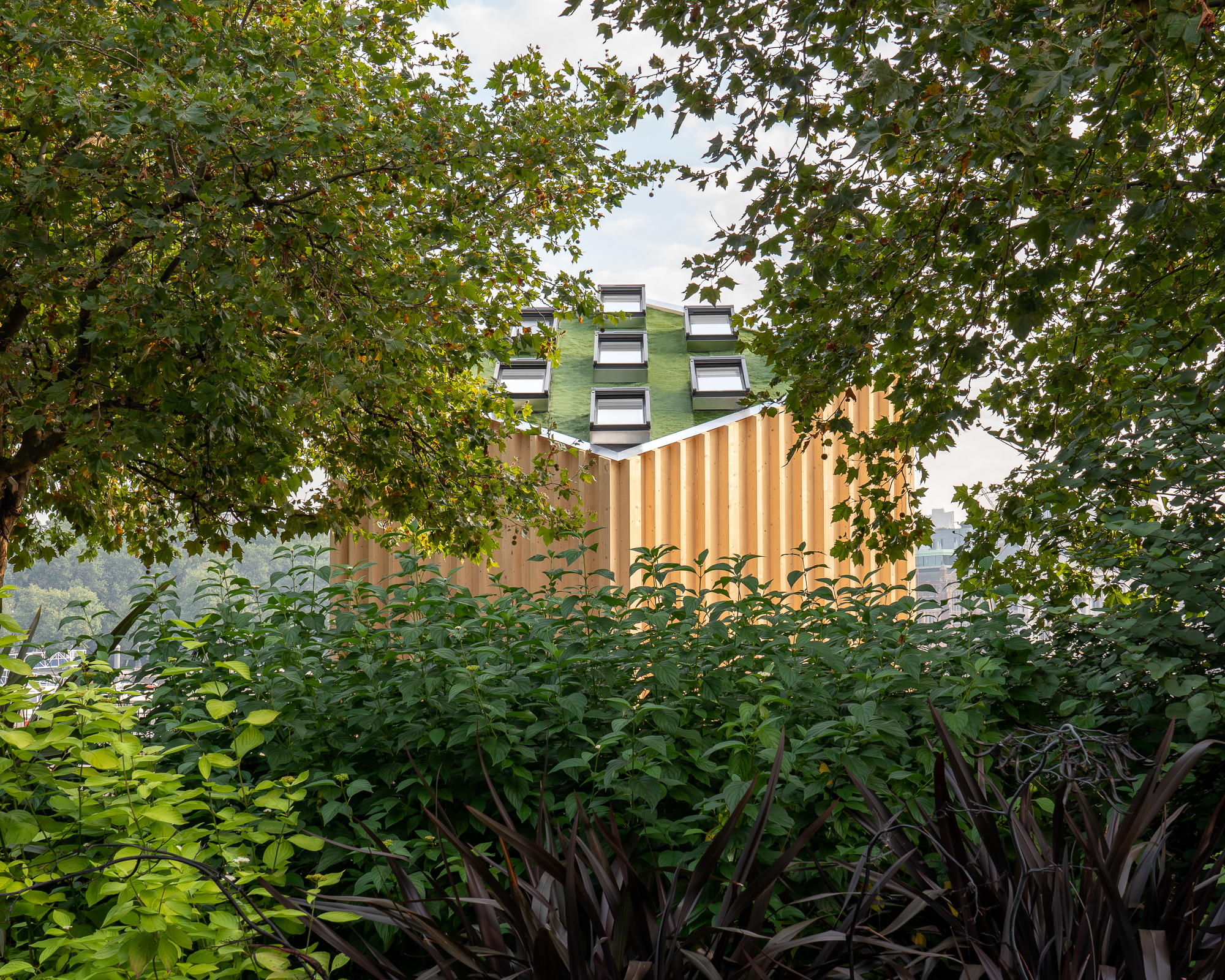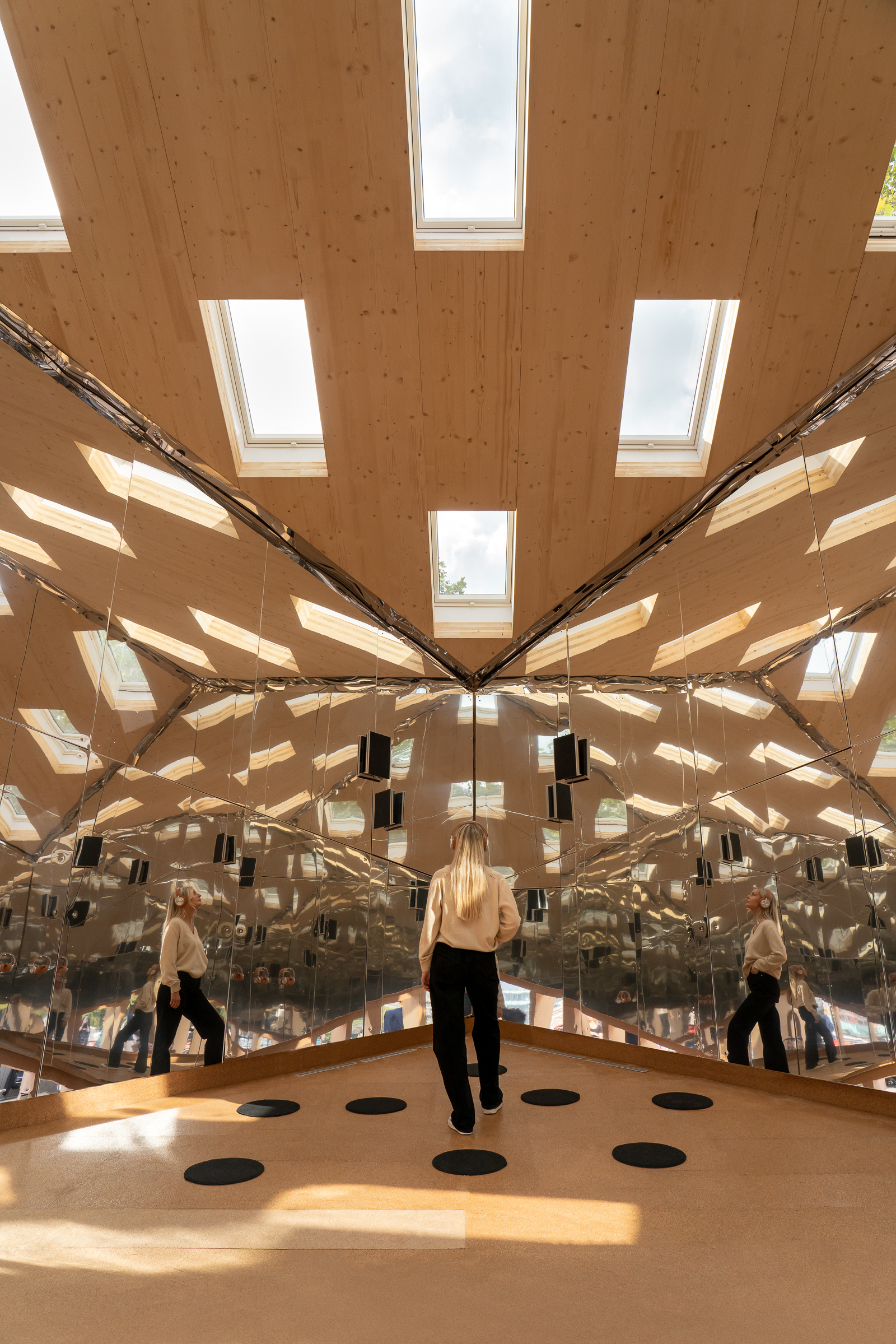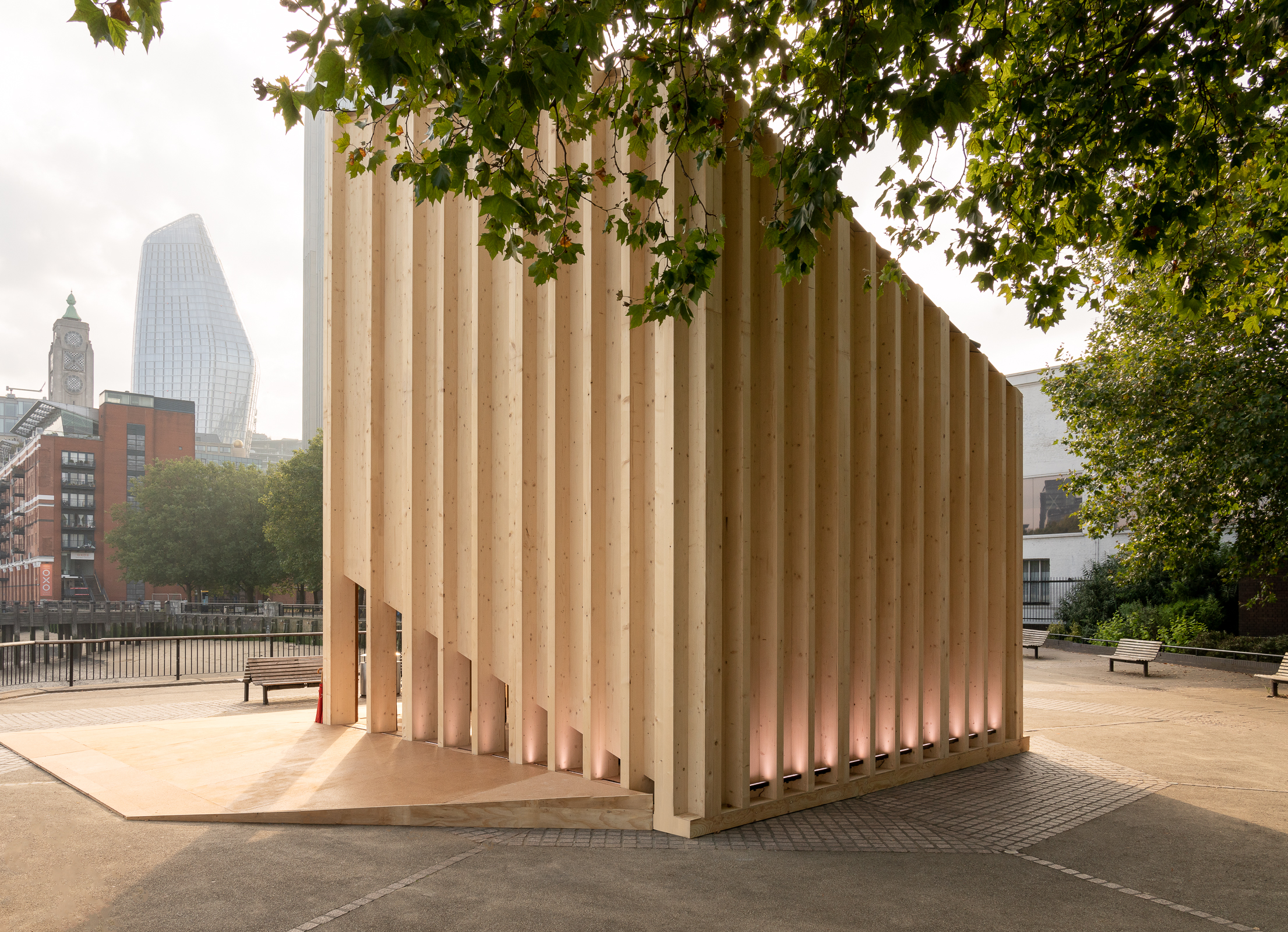Henning Larsen’s The Cube by Velux is a sonic retreat from the city
The Cube by Velux, a collaboration between Danish architects Henning Larsen, London studio FormRoom, and Bang & Olufsen, is a safe haven of calm during London Design Festival 2021

George Kroustallis - Photography
This year’s London Design Festival features many little moments of calm tucked in between the installations, pavilions, launches, events and exhibitions. Perhaps the most prominent is The Cube by Velux, a collaboration between Danish architecture studio Henning Larsen and the long-standing leader in the roof window and skylight market, Velux.
The project was realised in collaboration with London studio FormRoom, with invaluable technical assistance from Bang & Olufsen – another iconic Danish design brand – to support the sound installation by Danish musician Kasper Bjørke.

Set on the South Bank at Observation Point, The Cube is a prominent piece of temporary urban sculpture. Eva Ravnborg, partner and project director at Henning Larsen, describes how the project came about. ‘Velux had this idea that they wanted to make a pavilion at the LDF. They talked to various Scandinavian firms to find a partner who shared their values. At Henning Larsen we’re very attuned to what daylight can do for people, especially here in Scandinavia.’
The ribbed timber structure directs visitors into a faceted, mirrored interior. ‘What we wanted to create was an installation that had an abstract, artistic quality,’ says Ravnbord, ‘Something that made people think about daylight. In our buildings, we use daylight to create space, so the Velux windows become the basis for the whole design.’
Henning Larsen and Velux: choreographing daylight

The interior of The Cube by Velux features mirrors, speakers and Velux rooflights
Ravnbord references how daylight – and the absence of light – have shaped recent Henning Larsen projects. At the Moesgaard Museum in Aarhus, an archaeological museum set into the ground, ‘the lack of daylight is a key design feature’. In London, the changing (and often unpredictable) light will create a constantly shifting interior. ‘Sunlight makes a building come alive. You can choreograph how daylight enters and different qualities of light – it gives us a wide palette of materials,’ Ravnbord explains. ‘As the windows in The Cube open and close, they have a sort of choreography, as if the building is dancing.’

The Cube by Velux sits on a prominent South Bank site
‘The Cube boils together both the Velux brand and what we really think about when we design,’ says Henning Larsen’s design director Carsten Fischer. ‘When designing the interior, we wanted to create a Pantheon-like experience, with mirrors and shutters that multiply and change the space. From sunrise to sunset, the building will create different moments that change over the day. It’s about inviting people to spend some time in there.’
There’s also the ambient soundscape. Composed by Kasper Bjørke, it incorporates samples from nature to create an immersive soundtrack. A set of custom-designed Bang & Olufsen speakers ensure perfect playback. ‘A lot of us are now experiencing our homes in daytime a whole lot more, and seeing how daylight shapes our experience,’ says Ravnborg. ‘Our everyday lives are full of things we have to react to, so we wanted this installation to be about calmness and sound.
Wallpaper* Newsletter
Receive our daily digest of inspiration, escapism and design stories from around the world direct to your inbox.
‘It could be placed in many locations, but we preferred it to be in a place of leisure, somewhere you can get a moment of calm in your everyday life. Why is daylight so important? In a hospital, it’s been shown that access to daylight helps healing. In schools, it helps learning. It’s just better for your mental wellbeing.’
INFORMATION
The Cube by Velux is located at Observation Point, 56 Upper Ground, London, SE1 9PP
A digital version of the experience will live at veluxcube.co.uk
Jonathan Bell has written for Wallpaper* magazine since 1999, covering everything from architecture and transport design to books, tech and graphic design. He is now the magazine’s Transport and Technology Editor. Jonathan has written and edited 15 books, including Concept Car Design, 21st Century House, and The New Modern House. He is also the host of Wallpaper’s first podcast.
-
 The Lighthouse draws on Bauhaus principles to create a new-era workspace campus
The Lighthouse draws on Bauhaus principles to create a new-era workspace campusThe Lighthouse, a Los Angeles office space by Warkentin Associates, brings together Bauhaus, brutalism and contemporary workspace design trends
By Ellie Stathaki
-
 Extreme Cashmere reimagines retail with its new Amsterdam store: ‘You want to take your shoes off and stay’
Extreme Cashmere reimagines retail with its new Amsterdam store: ‘You want to take your shoes off and stay’Wallpaper* takes a tour of Extreme Cashmere’s new Amsterdam store, a space which reflects the label’s famed hospitality and unconventional approach to knitwear
By Jack Moss
-
 Titanium watches are strong, light and enduring: here are some of the best
Titanium watches are strong, light and enduring: here are some of the bestBrands including Bremont, Christopher Ward and Grand Seiko are exploring the possibilities of titanium watches
By Chris Hall
-
 A new London house delights in robust brutalist detailing and diffused light
A new London house delights in robust brutalist detailing and diffused lightLondon's House in a Walled Garden by Henley Halebrown was designed to dovetail in its historic context
By Jonathan Bell
-
 A Sussex beach house boldly reimagines its seaside typology
A Sussex beach house boldly reimagines its seaside typologyA bold and uncompromising Sussex beach house reconfigures the vernacular to maximise coastal views but maintain privacy
By Jonathan Bell
-
 This 19th-century Hampstead house has a raw concrete staircase at its heart
This 19th-century Hampstead house has a raw concrete staircase at its heartThis Hampstead house, designed by Pinzauer and titled Maresfield Gardens, is a London home blending new design and traditional details
By Tianna Williams
-
 An octogenarian’s north London home is bold with utilitarian authenticity
An octogenarian’s north London home is bold with utilitarian authenticityWoodbury residence is a north London home by Of Architecture, inspired by 20th-century design and rooted in functionality
By Tianna Williams
-
 What is DeafSpace and how can it enhance architecture for everyone?
What is DeafSpace and how can it enhance architecture for everyone?DeafSpace learnings can help create profoundly sense-centric architecture; why shouldn't groundbreaking designs also be inclusive?
By Teshome Douglas-Campbell
-
 The dream of the flat-pack home continues with this elegant modular cabin design from Koto
The dream of the flat-pack home continues with this elegant modular cabin design from KotoThe Niwa modular cabin series by UK-based Koto architects offers a range of elegant retreats, designed for easy installation and a variety of uses
By Jonathan Bell
-
 Are Derwent London's new lounges the future of workspace?
Are Derwent London's new lounges the future of workspace?Property developer Derwent London’s new lounges – created for tenants of its offices – work harder to promote community and connection for their users
By Emily Wright
-
 Showing off its gargoyles and curves, The Gradel Quadrangles opens in Oxford
Showing off its gargoyles and curves, The Gradel Quadrangles opens in OxfordThe Gradel Quadrangles, designed by David Kohn Architects, brings a touch of playfulness to Oxford through a modern interpretation of historical architecture
By Shawn Adams