Herbst Architects' version of a rustic shed wins New Zealand's 'Home of the Year'
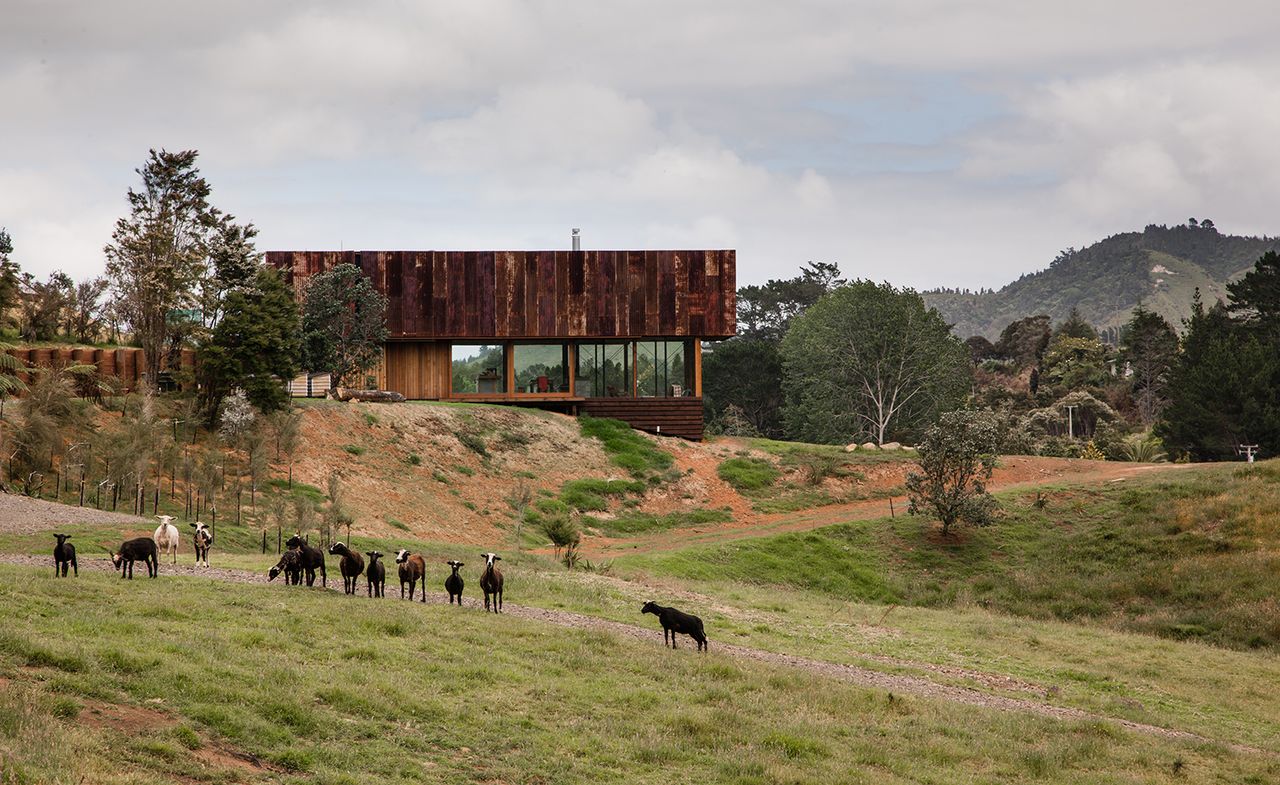
New Zealand's 'Home of the Year' award is the much-anticipated annual exposé of some of the country's best new residential architecture. This year's winner is a small rural house on the Coromandel Peninsula designed by Herbst Architects.
The K Valley House provides a rustic retreat for a couple in the film industry, who reside there when they are not away on assignment. On their small farm, which runs down a sunny southern flank of the Kauaeranga River valley, they can live off the land, running sheep and growing their own vegetables.
The brief called for a simple dwelling with two bedrooms, wood storage, a sheltered place for farm dogs and the character of a rural building. With plans for sourcing second-hand and recycled materials – which comprises 60 per cent of the structure – they talked to the architects about a building that would engage with the site in both a filmic and practical way.
The resulting building is a striking combination of modernist glass pavilion and windowless, rusting corrugated iron shed. The glass wraps three sides of the ground floor, dramatising the steep valley vista and creating a protected box seat for the wild electrical storms that can whip through the landscape. Iron wraps the upper floor, protecting a dark, loft-like space up in the rafters, containing two bedrooms and a bathroom with slot views up and down the valley.
The building houses a wonderful blend of domestic comforts – including large sliding doors off the veranda-like kitchen and dining space, fireplaces and a sunken lounge. But it is also robust, bold and singular in its form, with a quiet presence in a landscape typified by lone buildings. Sophisticated planning and details are matched by its aged and weathered finishes, making it a house fit for its purpose and reflecting the spirit of its place.
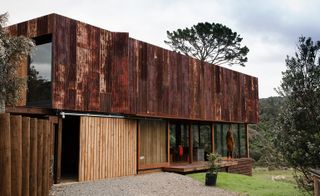
Sat in farmland on a sunny southern flank of the Kauaeranga River valley, the house is an escape for its film-industry owners
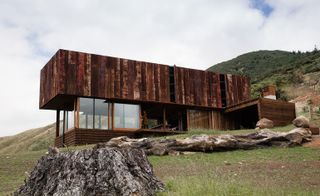
Garnering its designers a 'Home of the Year' award, the project blends a modernist glass pavilion with a windowless corrugated iron shed
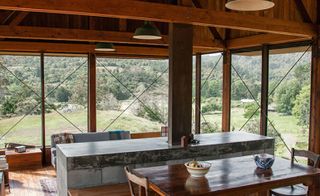
The brief called for a simple dwelling with two bedrooms, wood storage and a sheltered place for farm dogs
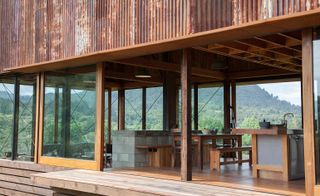
The remit called for an overall feel of a simple rural building
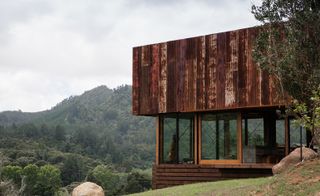
The structure is built with 60 per cent recyled materials
INFORMATION
For more information, visit the Herbst Architects website
Wallpaper* Newsletter
Receive our daily digest of inspiration, escapism and design stories from around the world direct to your inbox.
-
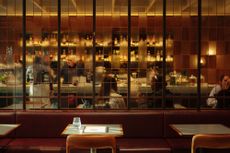 Fluid workspaces: is the era of prescriptive office design over?
Fluid workspaces: is the era of prescriptive office design over?We discuss evolving workspaces and track the shape-shifting interiors of the 21st century. If options are what we’re after in office design, it looks like we’ve got them
By Ellie Stathaki Published
-
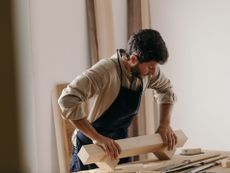 This collection of slow furniture is a powerful ode to time
This collection of slow furniture is a powerful ode to timeA serene exhibition of David Dolcini's 'Time-made' collection has fast-tracked its place into our hearts and homes
By Ifeoluwa Adedeji Published
-
 Is the Pragma P1 the most sustainable watch yet?
Is the Pragma P1 the most sustainable watch yet?Geneva-based brand Pragma combines industrial design with real sustainable credentials
By Hannah Silver Published
-
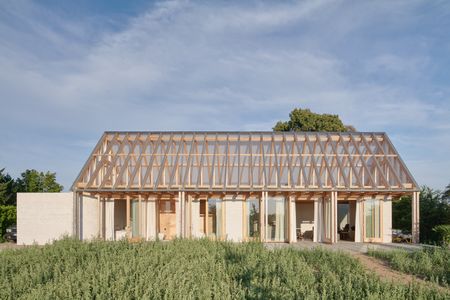 Playfully transparent roof defines German Glass House escape
Playfully transparent roof defines German Glass House escapeThe Glass House by Sigurd Larsen, set amid nature outside Berlin, is an unconventional country home with a distinctive transparent roof
By Ellie Stathaki Last updated
-
 The Learning Tree nursery nurtures through sustainable architecture
The Learning Tree nursery nurtures through sustainable architectureThe Learning Tree, a Romford nursery by Delve Architects, uses natural materials and sustainable architecture principles to nurture young minds
By Ellie Stathaki Last updated
-
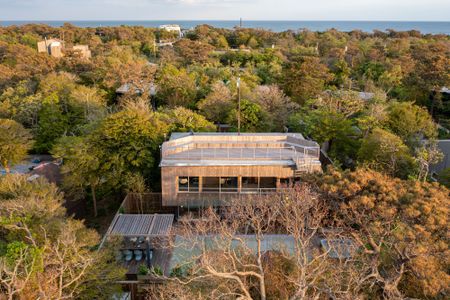 Rawlins Design breathes new life into midcentury Fire Island House
Rawlins Design breathes new life into midcentury Fire Island HouseRawlins Design respectfully remodels a midcentury gem on New York’s Fire Island, a 1969 house originally designed by architect Harry Bates
By Alfredo Mineo Last updated
-
 Escape to the country with this contemporary Polish farmhouse
Escape to the country with this contemporary Polish farmhouseBXB studio head Bogusław Barnaś and his team transform a Polish farmhouse into a 21st century rural home
By Ellie Stathaki Last updated
-
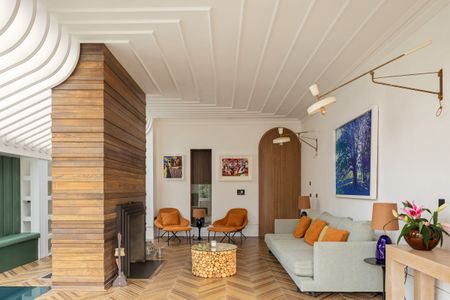 Suburban house by SPPARC surprises and delights in London
Suburban house by SPPARC surprises and delights in LondonA suburban house in leafy south London takes domestic craft to another level, courtesy of London architecture studio SPPARC
By Ellie Stathaki Last updated
-
 Helsinki’s Pikku-Finlandia temporary event space is a student project come to life
Helsinki’s Pikku-Finlandia temporary event space is a student project come to lifePikku-Finlandia, a sustainable, temporary wood event space, has opened to the public in Helsinki – and it’s born of the ambitious thesis of two students, Jaakko Torvinen and Elli Wendelin, featured in Wallpaper’s 2022 Graduate Directory
By Nasra Abdullahi Last updated
-
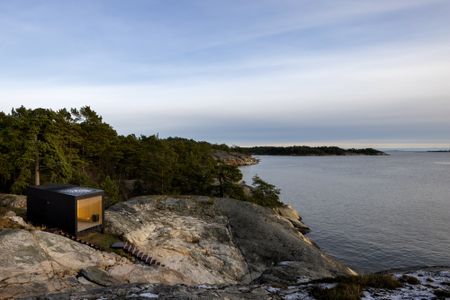 Minimalist sauna design is idyllic Stockholm Archipelago lookout point
Minimalist sauna design is idyllic Stockholm Archipelago lookout pointA minimalist Swedish sauna by Matteo Foresti offers perspiration with perspective
By Ellie Stathaki Last updated
-
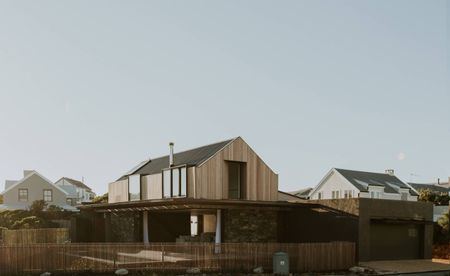 South African holiday home opens up to the coastal elements
South African holiday home opens up to the coastal elementsSalt Architects creates 5 Fin Whale Way, a contemporary South African holiday home that brings together part and present
By Jonathan Bell Last updated