Herculean strength: a concrete house makes its mark in Luxembourg
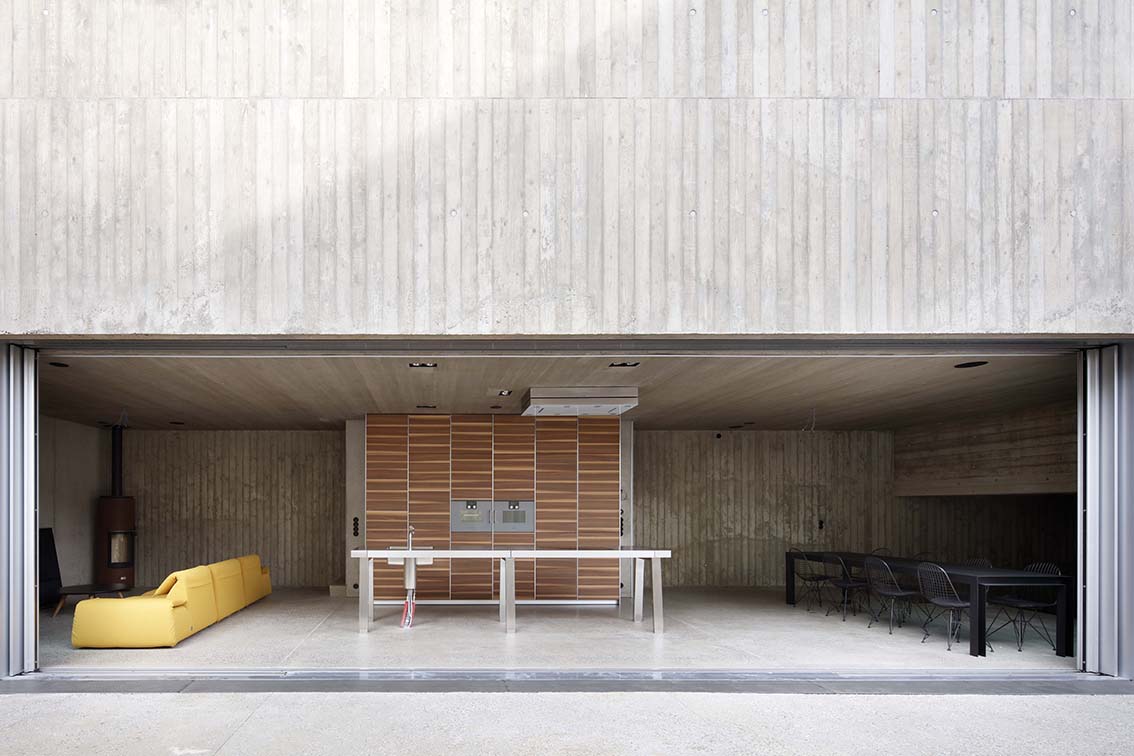
On a sleepy residential street, between an old farmhouse and a suburban villa, Hercule house makes for a strong statement. The monolithic structure appears as a solid concrete volume, designed by Luxembourg-based architecture practice 2001 and located in Mondorf-les-bains, in the country's leafy south.
Named fittingly after local hero John ‘Hercule' Gruen, the architects drew upon the world champion's strength in composing the residence's powerful form; ‘The volume emerges fiercely from the ground like the tip of an iceberg,' say 2001.
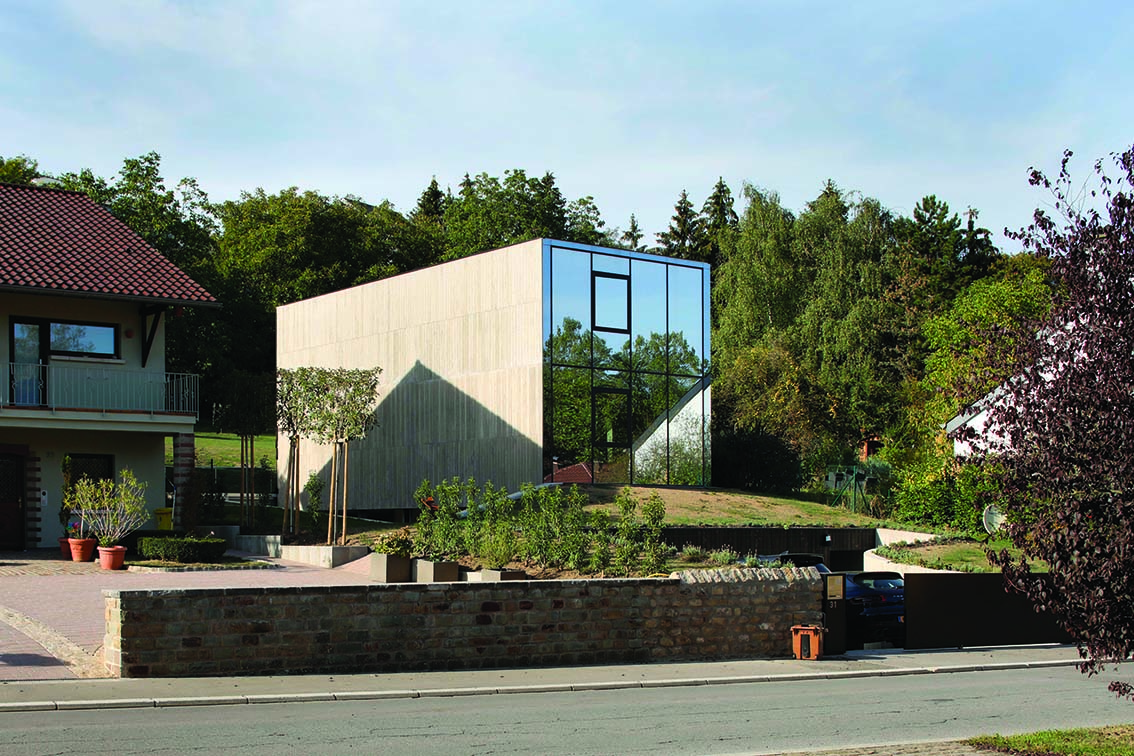
The house is named after local hero John ‘Hercule' Gruen, referencing the world champion's strength.
Hercule sits on a sloped site, sinking below ground level on the lower floor, which spills out into a sunken clean courtyard. Walking back inside from the courtyard, which connects to the street level through a sleek set of concrete steps, visitors find themselves in the house's main living spaces and an open-plan kitchen and dining area. Two additional upper levels host private areas, such as the main bedrooms and bathrooms, which are perfectly complemented by bespoke timber cabinetry and warm wooden floors.
Rough finishes inside add to the architecture's overall aesthetic. ‘The resulting austerity, which is unusual for contemporary domestic standards, underlines the essence of the project: the minimal quality of the interiors fosters a relationship with the context', say the architects.
Large openings bring the inside in and allow the gaze to wonder out towards the leafy surrounds. Meanwhile, the east and west façades feature curtain walls with a solar protective glass, a striking contrast to the blind concrete north and south walls, making this project as eye-catching as it is clever.
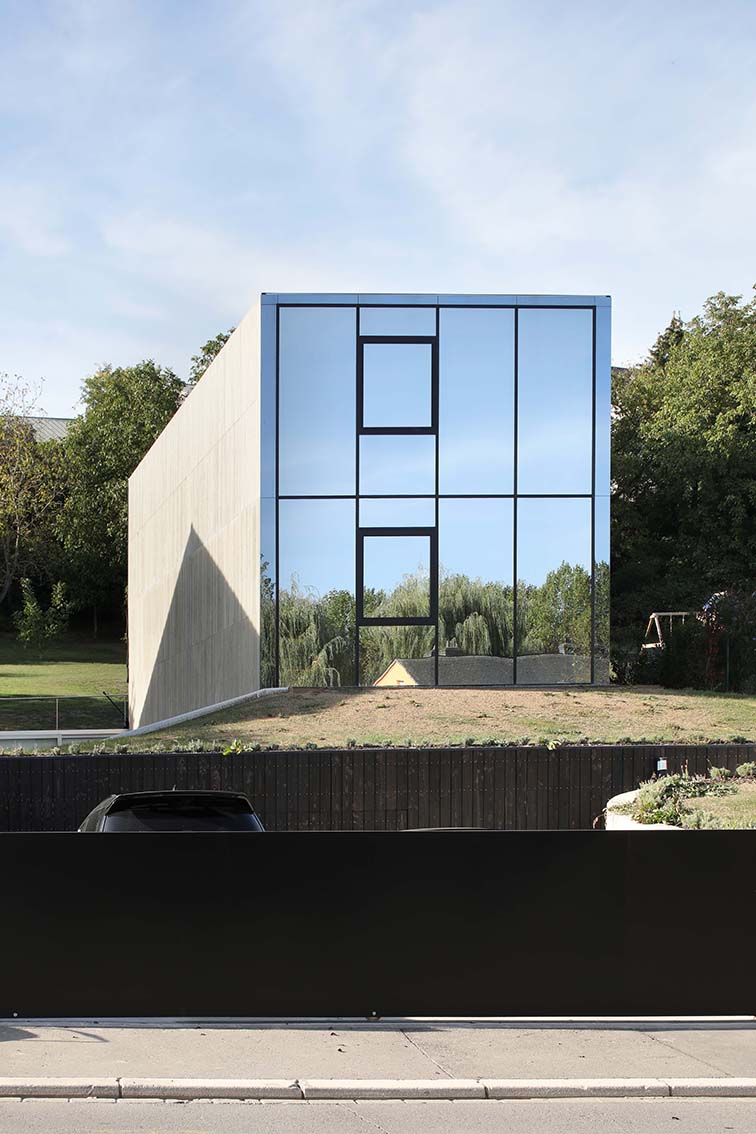
The house, emerges from the ground ‘like the tip of an iceberg', say the architects.
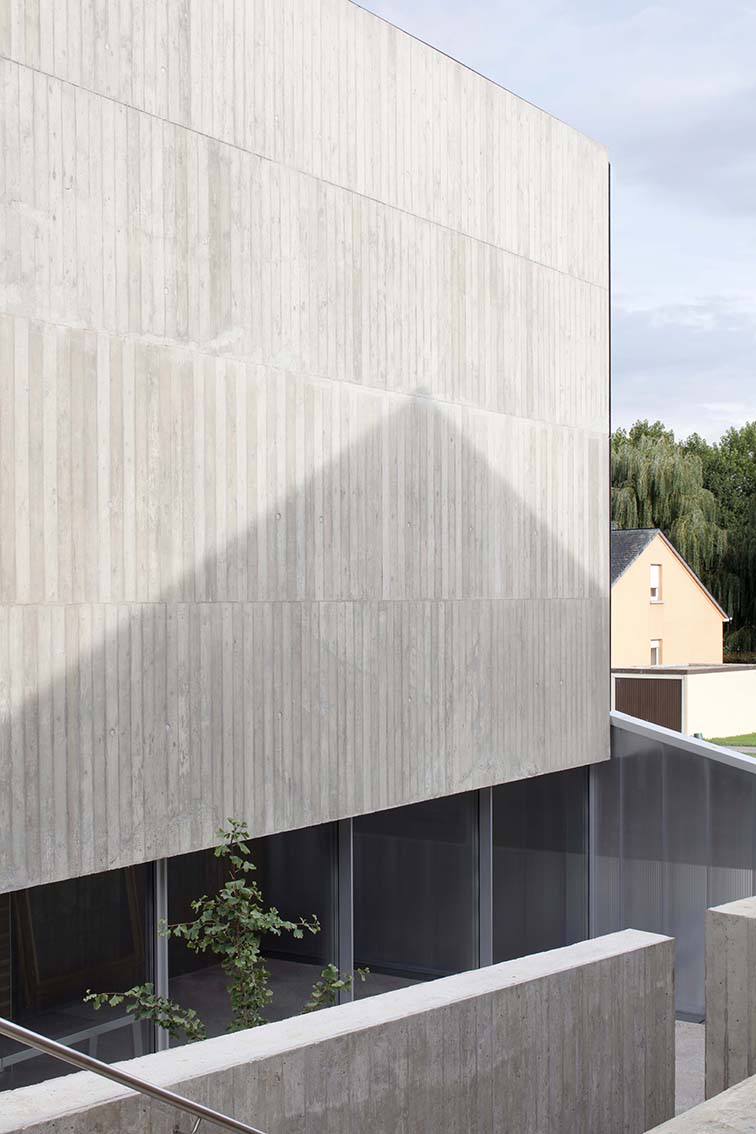
The concrete volume sits on a sloped site and spans three levels.
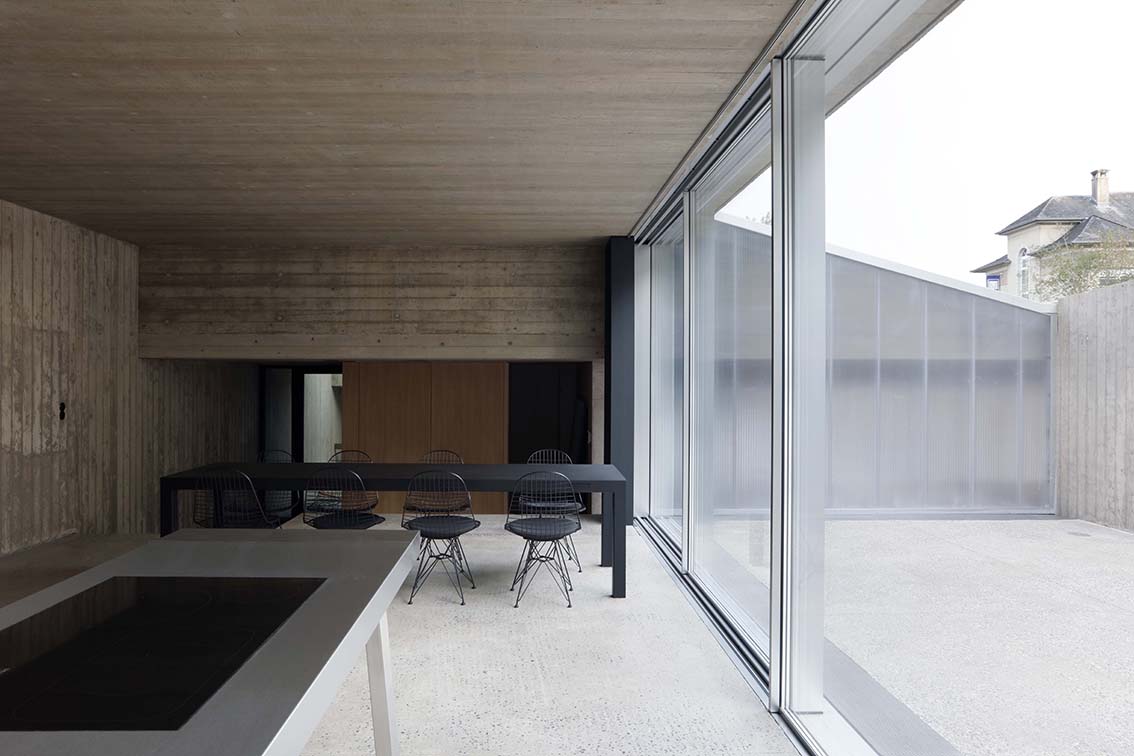
The main living space on the lower level looks out to a protected courtyard.
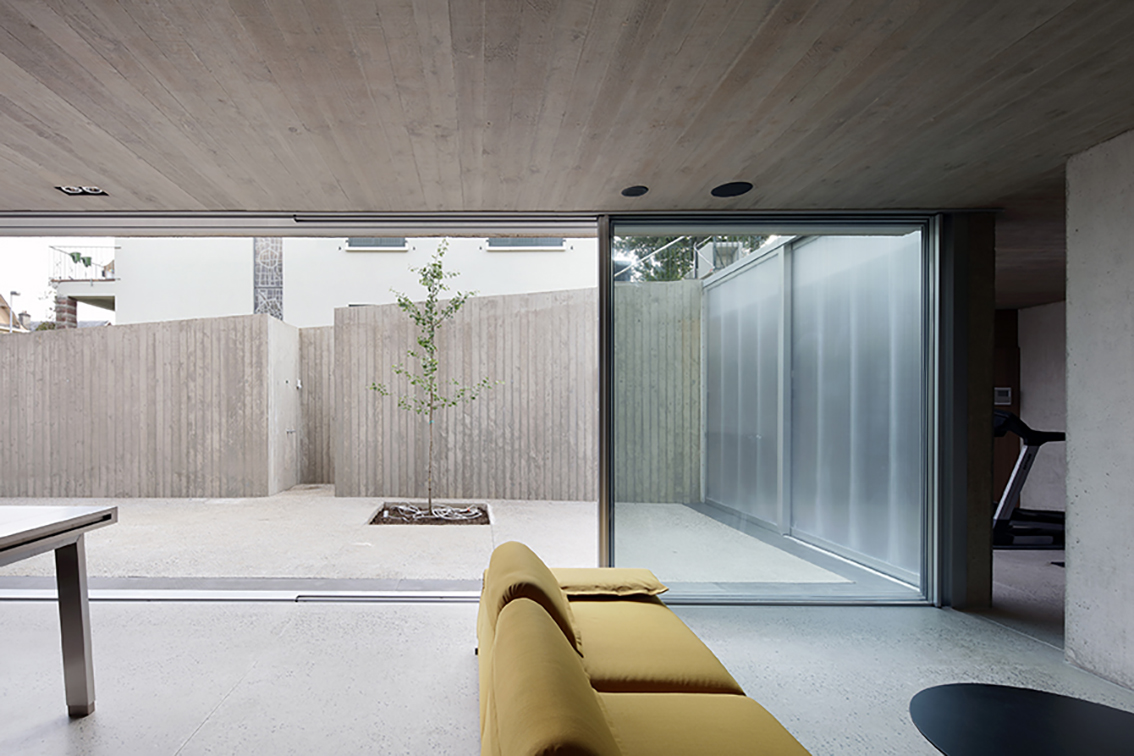
The courtyard maintains the house’s raw, minimalist feel.
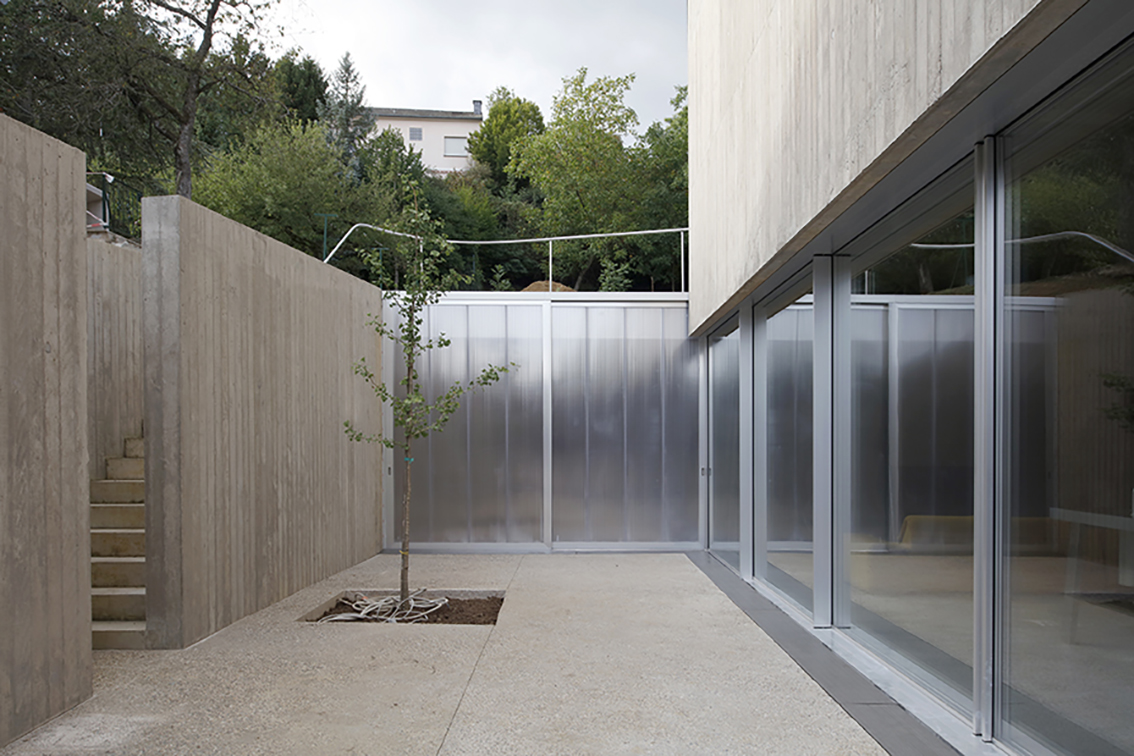
Steps up lead out to the street above and high concrete walls ensure privacy for the owners.
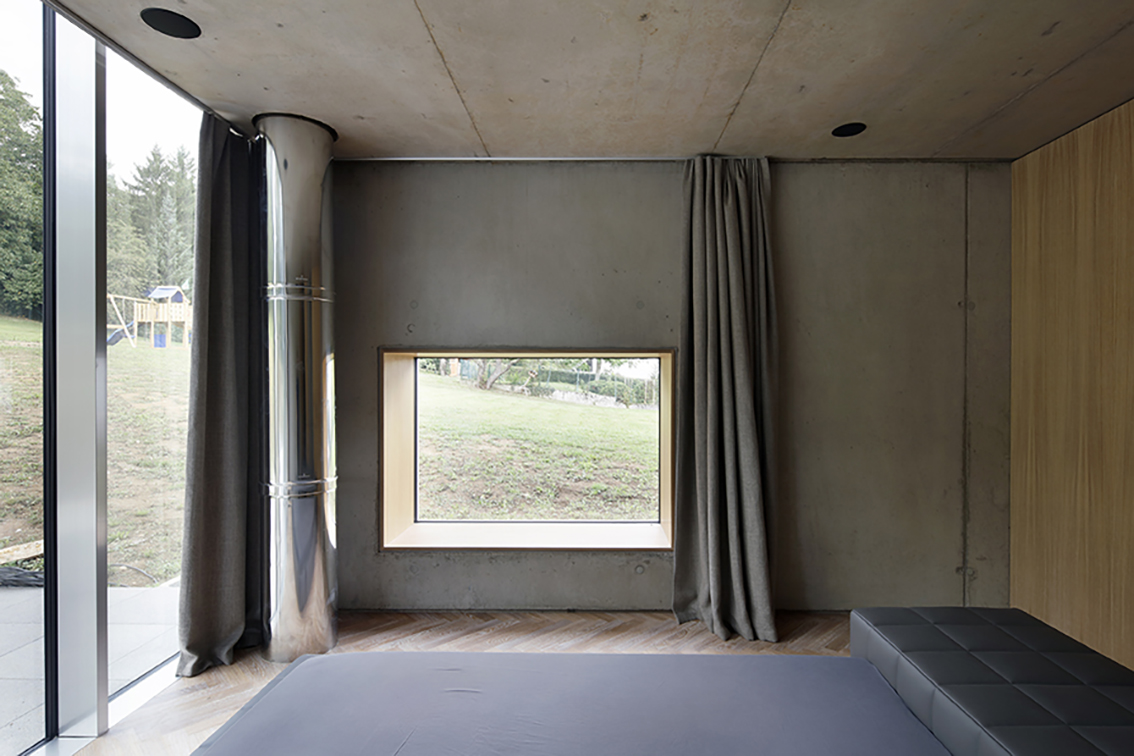
Upstairs, rooms include bright bedrooms for the owners.
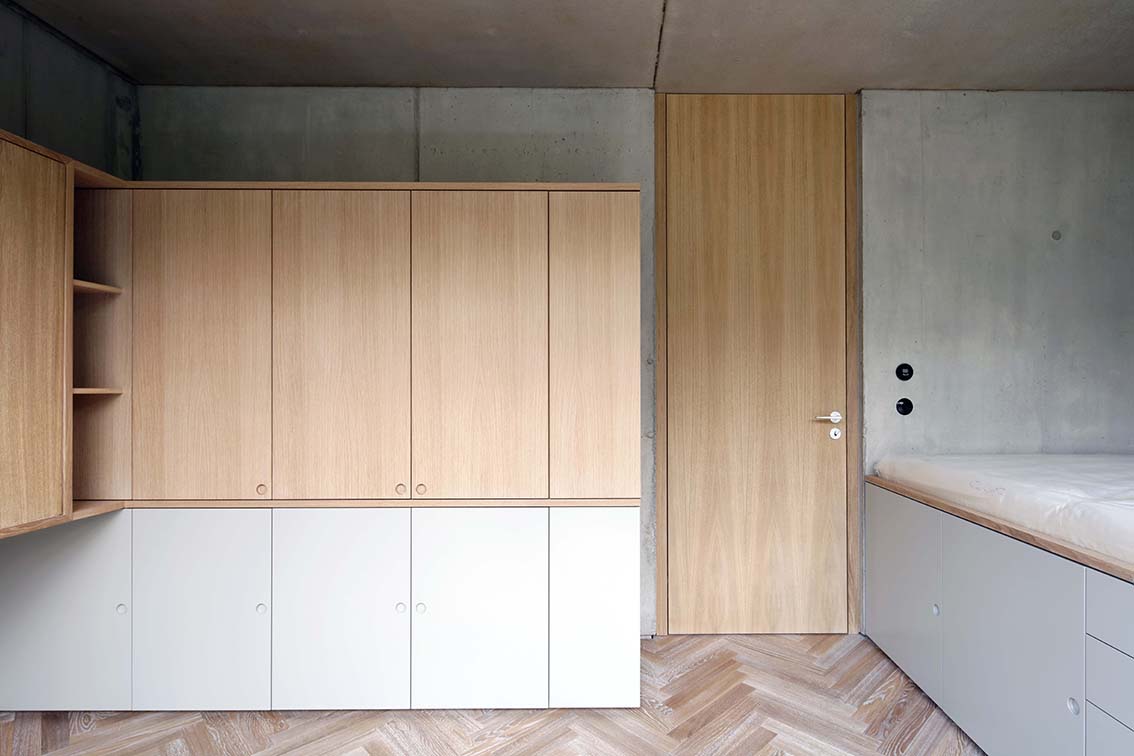
Bespoke cabinetry complements the concrete walls and timber flooring.
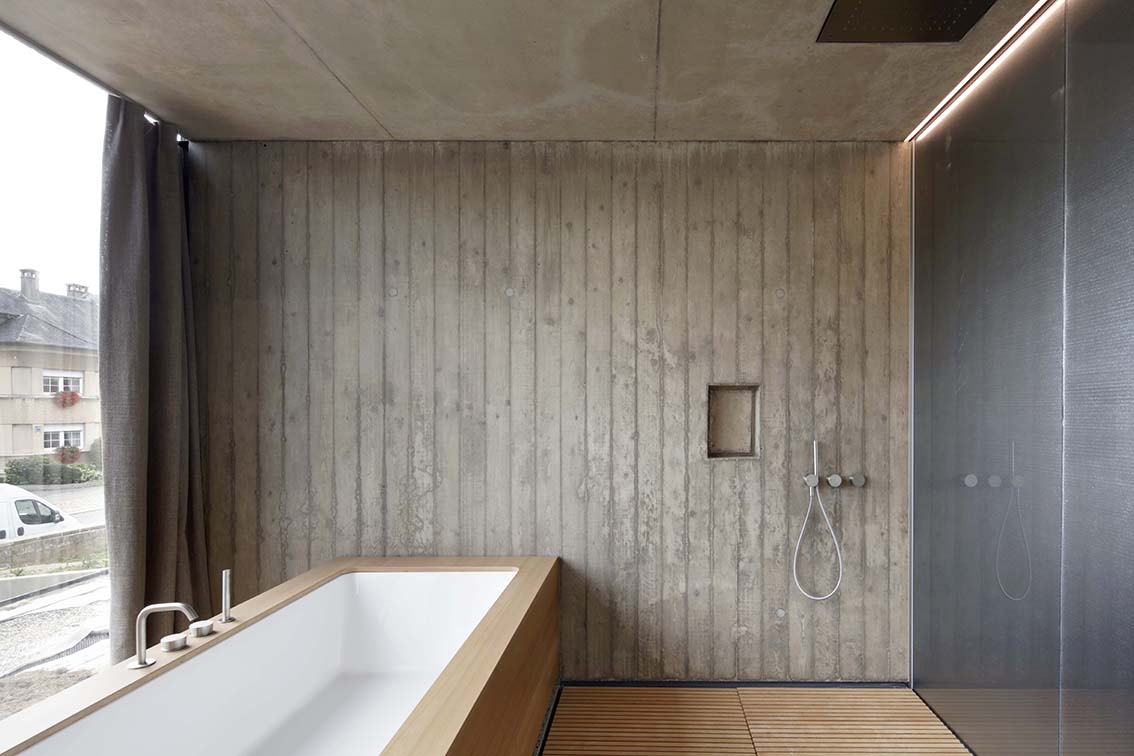
Even the bathroom opens up to the long views out.
INFORMATION
For more information visit the 2001 website
Wallpaper* Newsletter
Receive our daily digest of inspiration, escapism and design stories from around the world direct to your inbox.
Ellie Stathaki is the Architecture & Environment Director at Wallpaper*. She trained as an architect at the Aristotle University of Thessaloniki in Greece and studied architectural history at the Bartlett in London. Now an established journalist, she has been a member of the Wallpaper* team since 2006, visiting buildings across the globe and interviewing leading architects such as Tadao Ando and Rem Koolhaas. Ellie has also taken part in judging panels, moderated events, curated shows and contributed in books, such as The Contemporary House (Thames & Hudson, 2018), Glenn Sestig Architecture Diary (2020) and House London (2022).
-
 All-In is the Paris-based label making full-force fashion for main character dressing
All-In is the Paris-based label making full-force fashion for main character dressingPart of our monthly Uprising series, Wallpaper* meets Benjamin Barron and Bror August Vestbø of All-In, the LVMH Prize-nominated label which bases its collections on a riotous cast of characters – real and imagined
By Orla Brennan
-
 Maserati joins forces with Giorgetti for a turbo-charged relationship
Maserati joins forces with Giorgetti for a turbo-charged relationshipAnnouncing their marriage during Milan Design Week, the brands unveiled a collection, a car and a long term commitment
By Hugo Macdonald
-
 Through an innovative new training program, Poltrona Frau aims to safeguard Italian craft
Through an innovative new training program, Poltrona Frau aims to safeguard Italian craftThe heritage furniture manufacturer is training a new generation of leather artisans
By Cristina Kiran Piotti
-
 Remembering Alexandros Tombazis (1939-2024), and the Metabolist architecture of this 1970s eco-pioneer
Remembering Alexandros Tombazis (1939-2024), and the Metabolist architecture of this 1970s eco-pioneerBack in September 2010 (W*138), we explored the legacy and history of Greek architect Alexandros Tombazis, who this month celebrates his 80th birthday.
By Ellie Stathaki
-
 Sun-drenched Los Angeles houses: modernism to minimalism
Sun-drenched Los Angeles houses: modernism to minimalismFrom modernist residences to riveting renovations and new-build contemporary homes, we tour some of the finest Los Angeles houses under the Californian sun
By Ellie Stathaki
-
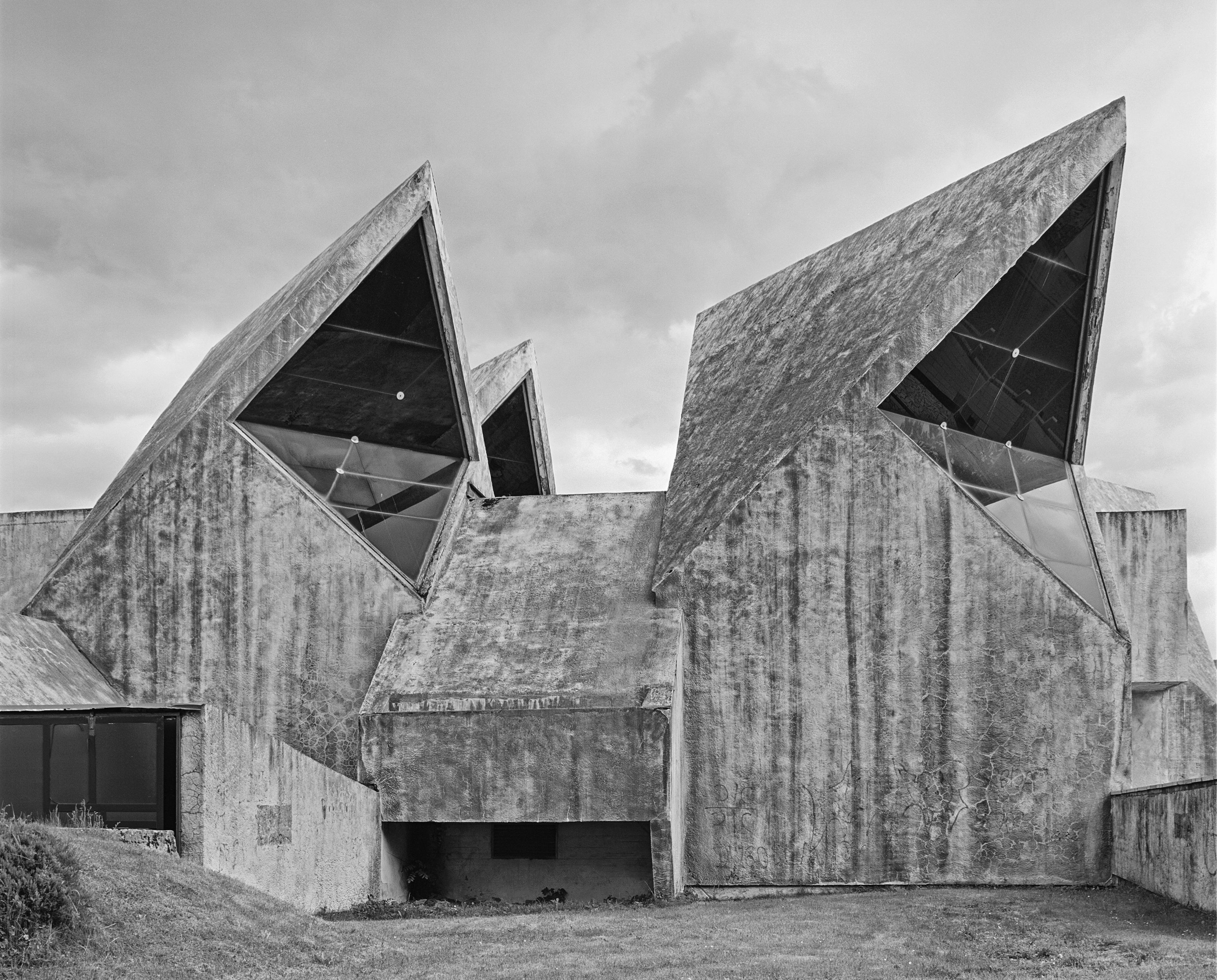 All hail the power of concrete architecture
All hail the power of concrete architecture‘Concrete Architecture’ surveys more than a century’s worth of the world’s most influential buildings using the material, from brutalist memorials to sculptural apartment blocks
By Jonathan Bell
-
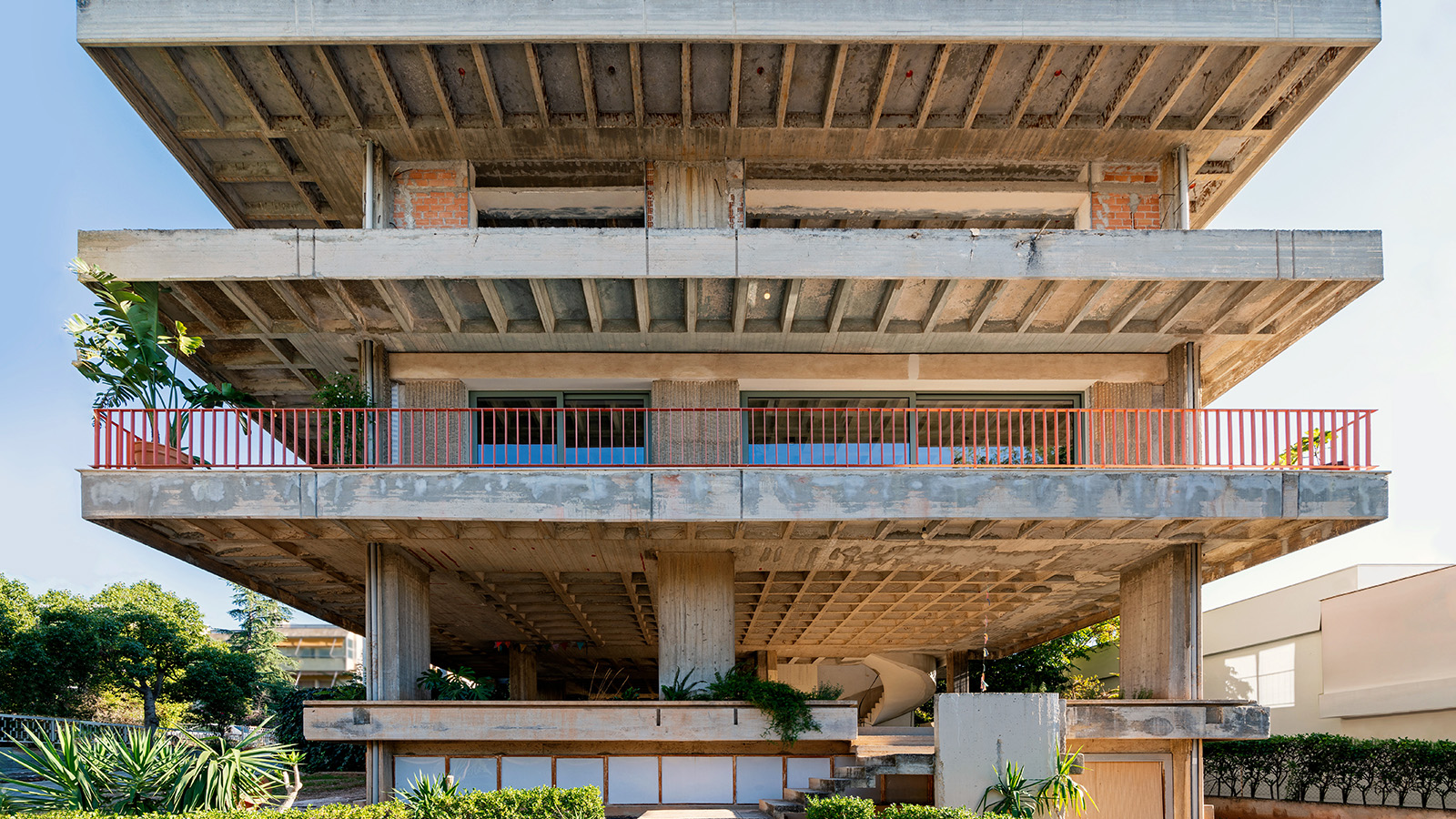 Three Object Apartment embraces raw concrete honesty in the heart of Athens
Three Object Apartment embraces raw concrete honesty in the heart of AthensThree Object Apartment by DeMachinas is a raw concrete home in Athens, which confidently celebrates its modernist bones
By Ellie Stathaki
-
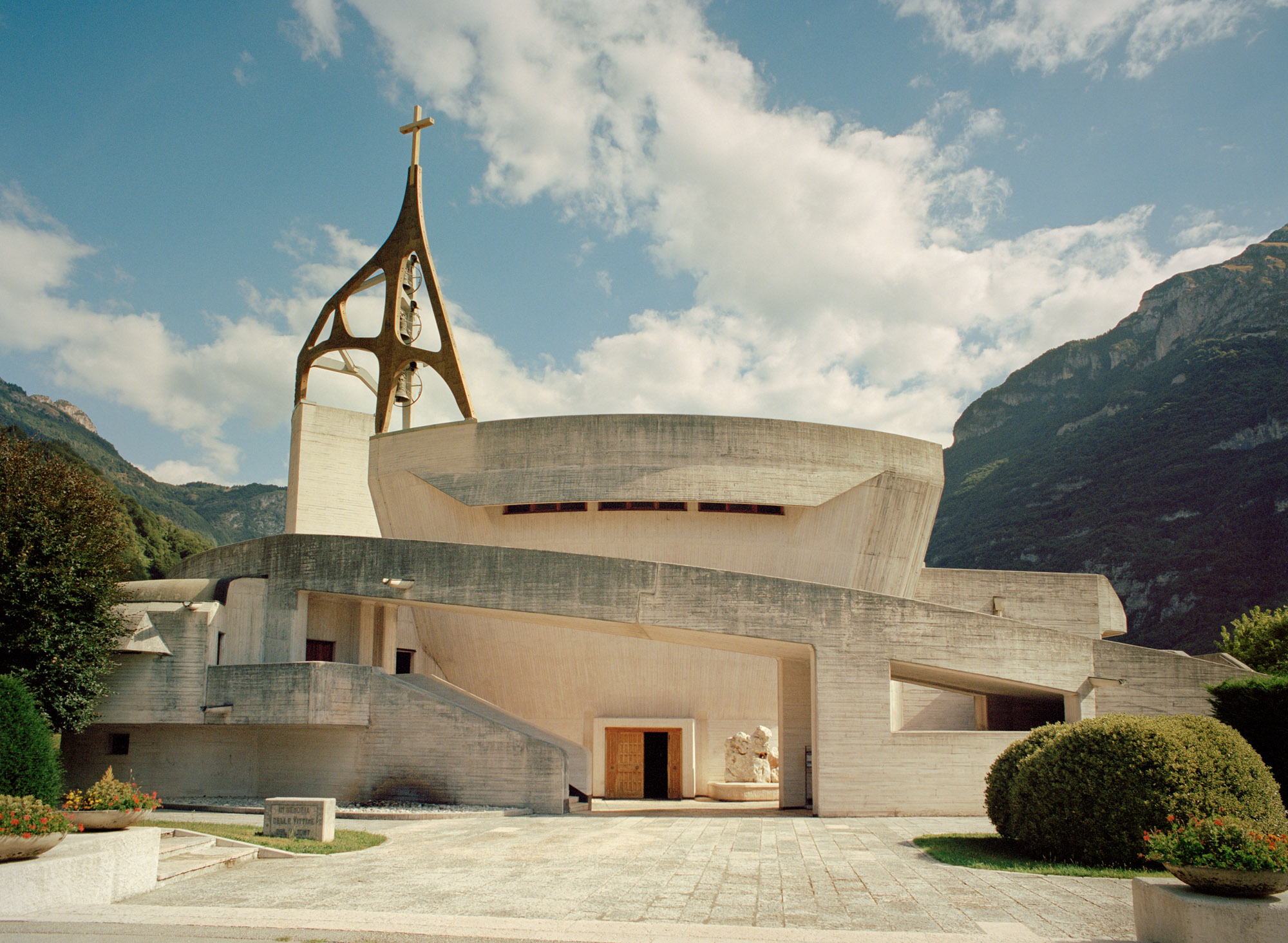 Giovanni Michelucci’s dramatic concrete church in the Italian Dolomites
Giovanni Michelucci’s dramatic concrete church in the Italian DolomitesGiovanni Michelucci’s concrete Church of Santa Maria Immacolata in the Italian Dolomites is a reverently uplifting memorial to the victims of a local disaster
By Jonathan Glancey
-
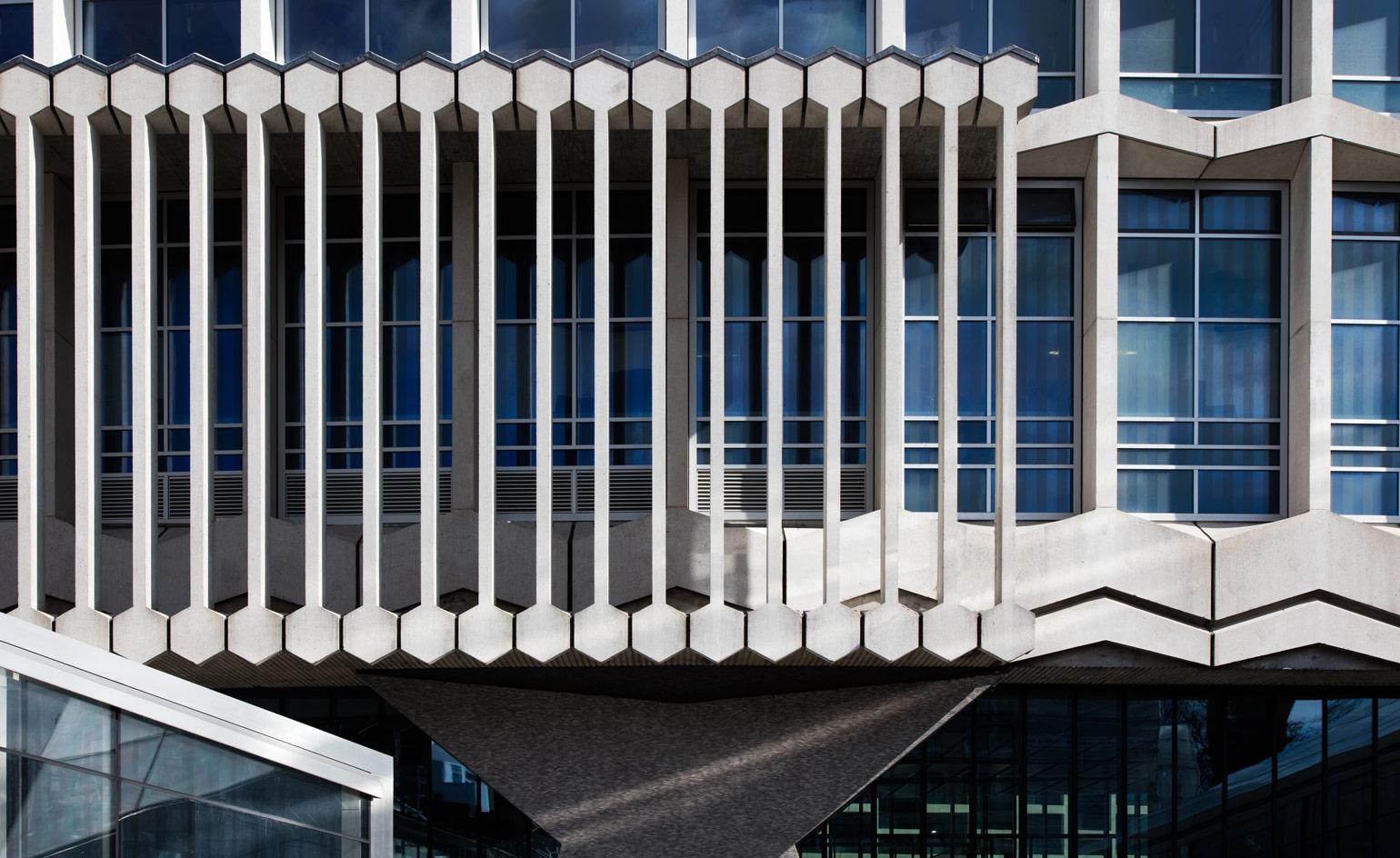 The finest brutalist architecture in the world
The finest brutalist architecture in the worldFor some of the world's finest brutalist architecture in London and beyond, scroll below. Can’t get enough of brutalism? Neither can we.
By Jonathan Bell
-
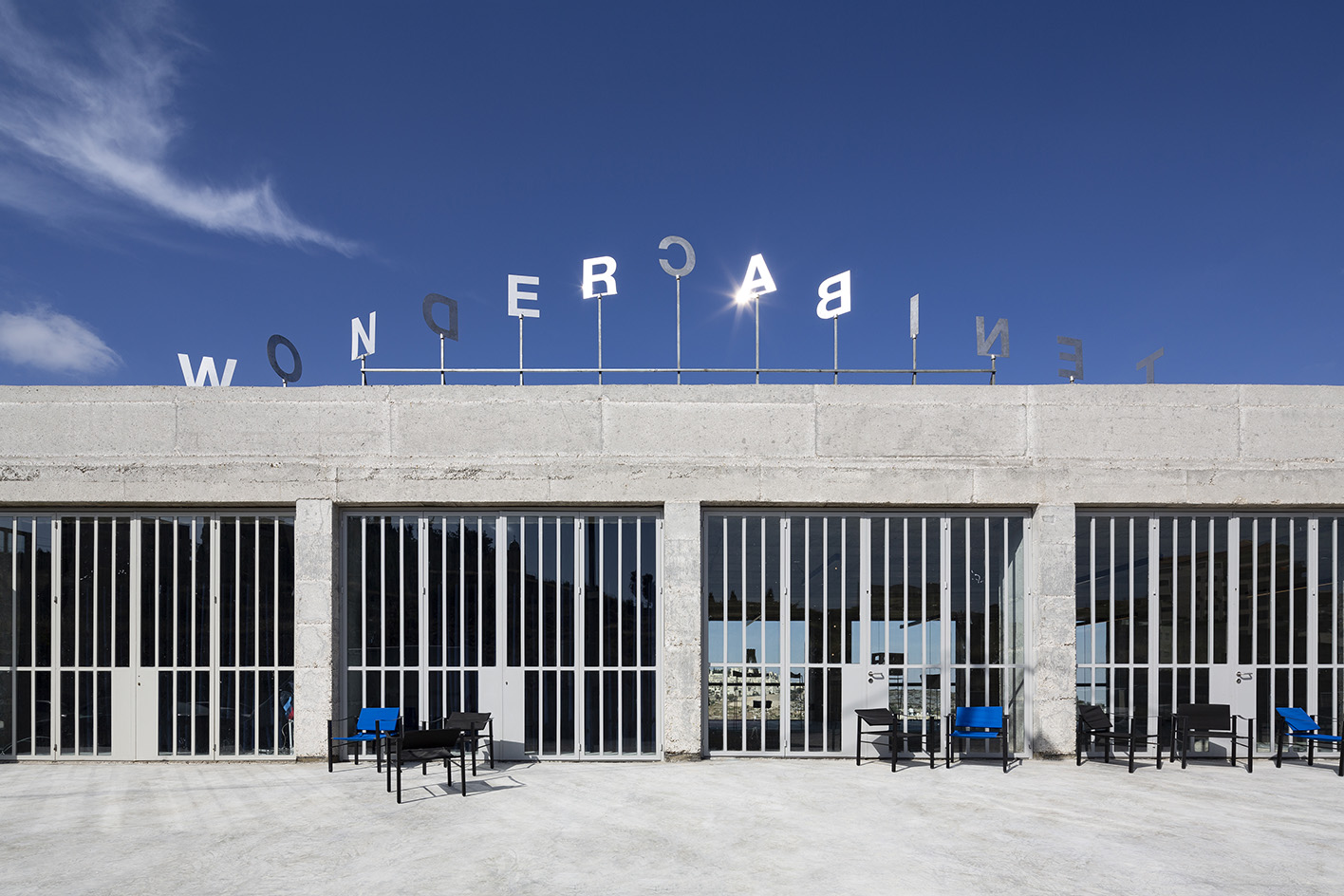 The Wonder Cabinet fosters creativity in Bethlehem
The Wonder Cabinet fosters creativity in BethlehemThe Wonder Cabinet in Bethlehem, Palestine is a not-for-profit production and cultural hub for creativity in the region
By Ellie Stathaki
-
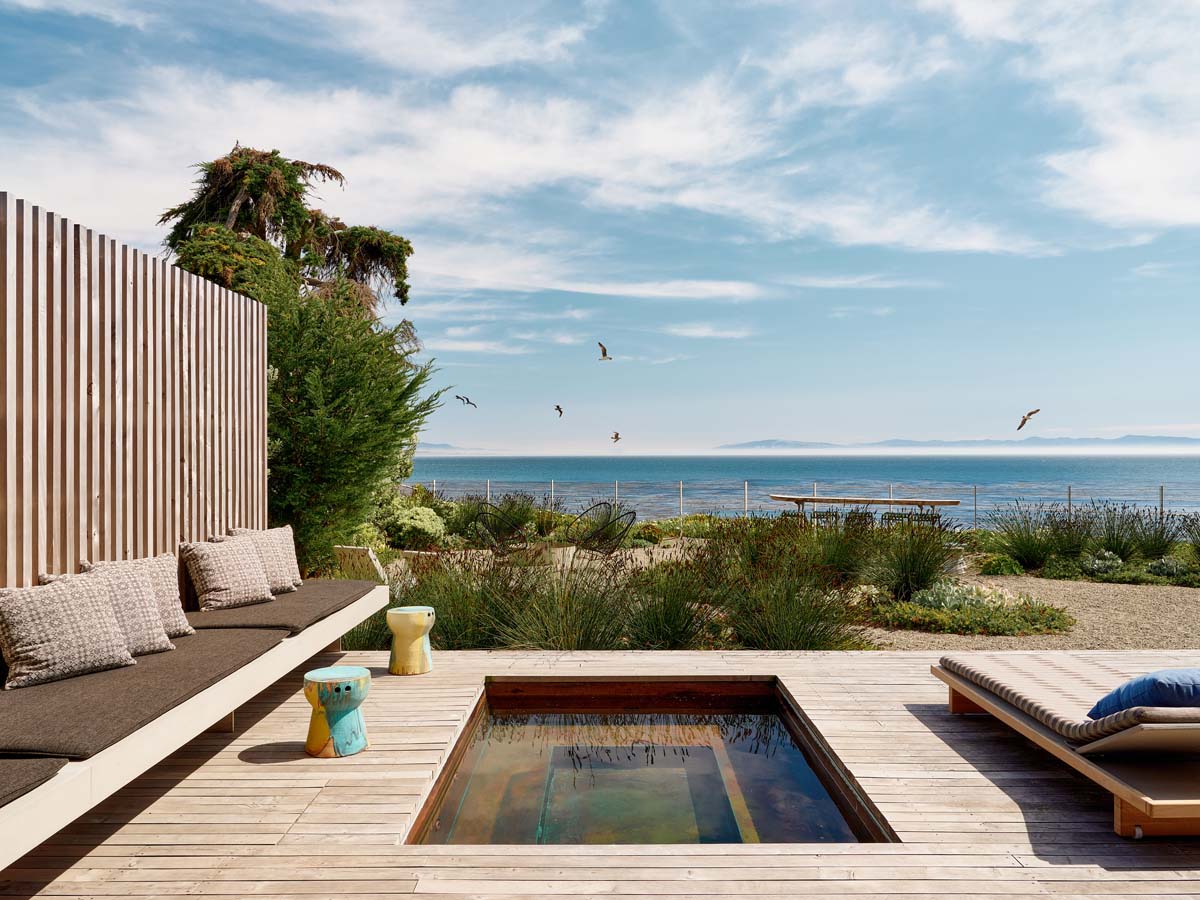 Extraordinary escapes: where would you like to be?
Extraordinary escapes: where would you like to be?Peruse and lose yourself in these extraordinary escapes; there's nothing better to get the creative juices flowing than a healthy dose of daydreaming
By Ellie Stathaki