Royal Academy’s Herzog & de Meuron show in London spotlights architecture for care
The Royal Academy of Arts launches its Herzog & de Meuron exhibition in London; we speak to them about the show, their approach to healthcare architecture and caring, and their rich body of work
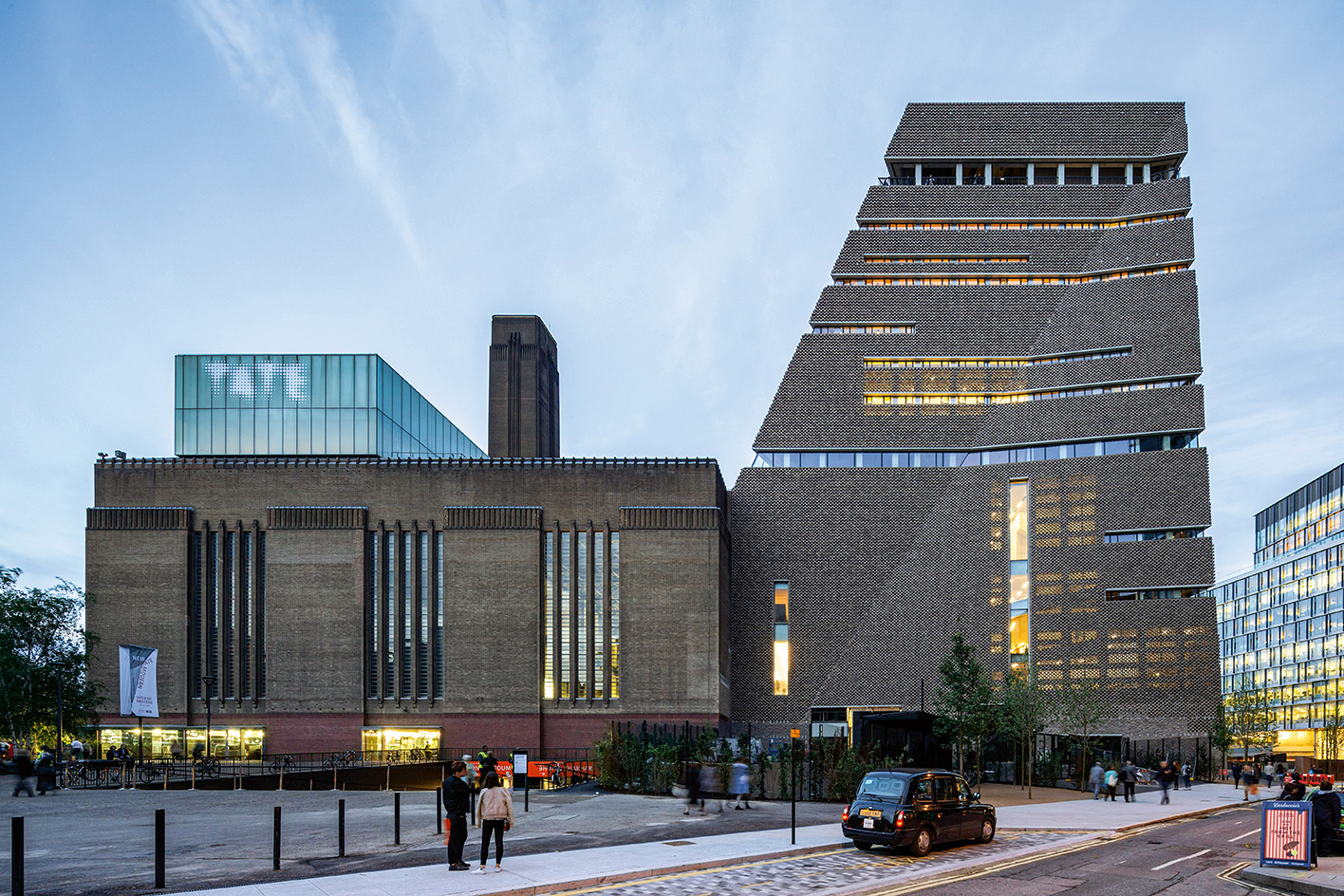
Ellie Stathaki
Herzog & de Meuron has been active in architecture for the last four decades, but while the work of Swiss studio’s founders Jacques Herzog and Pierre de Meuron undoubtedly has a signature twist, you don’t always know their buildings when you see them. The pair has an intuitive and creative approach which has aided them in creating an international company and brand, the legacy of which will last long into the indefinite future. Their research and concept-based approach to architecture sets them apart from their peers and their global reach is impressive; they truly are one of the most famous contemporary architecture firms in the world.
From London’s era-defining Tate Modern and its celebratory extension to the highly complex Bird’s Nest Stadium in Beijing, their projects span zeitgeist-shaping cultural moments. They have also been shaping the future of care with the REHAB clinic in their native Basel and their upcoming children’s hospital in Zurich. Additionally, they have long had an eye on sustainable architecture. Herzog & de Meuron are architects with a great deal of foresight. How do they do it?
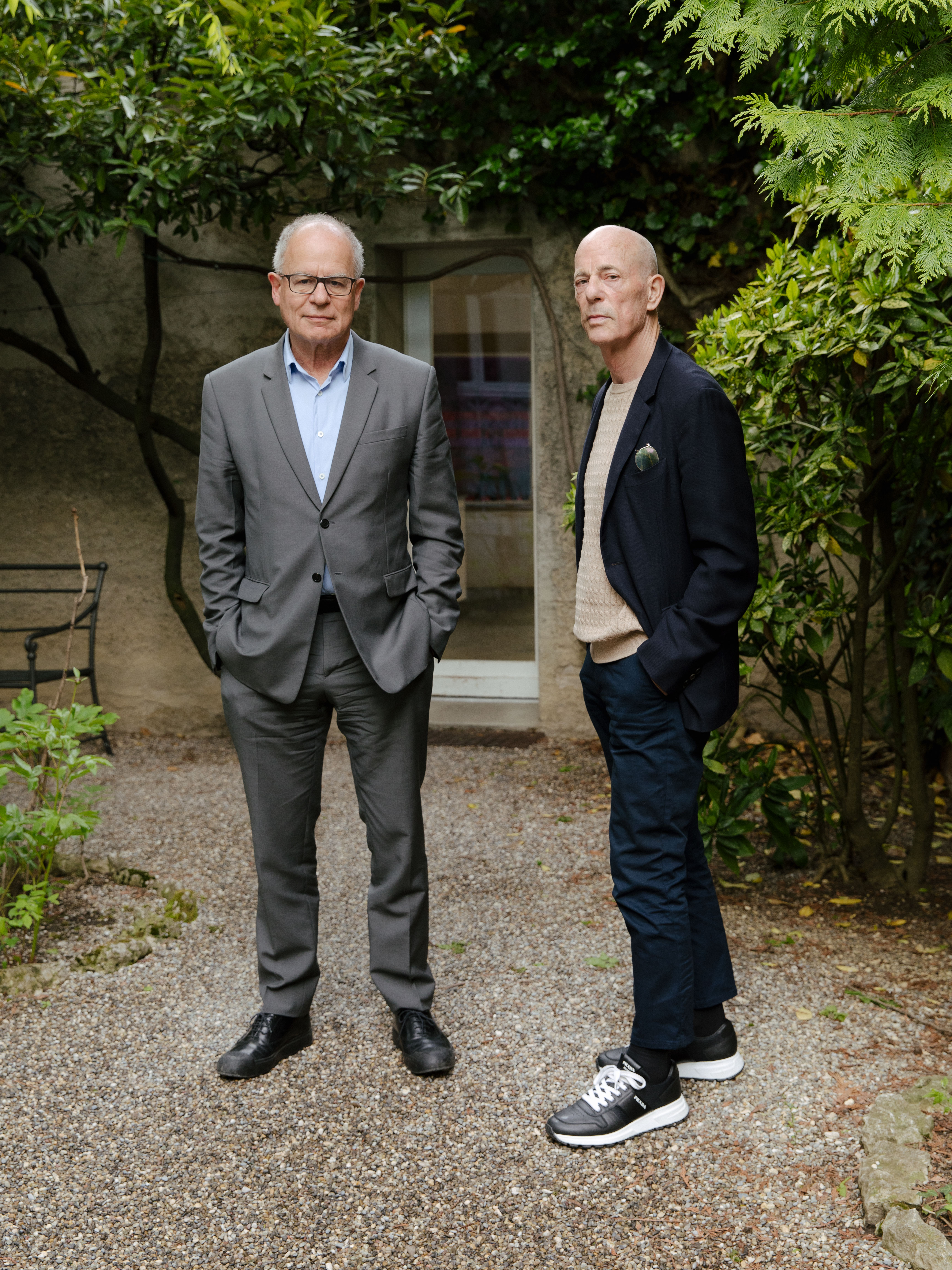
Pierre de Meuron (left) and Jacques Herzog (right)
Herzog & de Meuron: into the mind of the studio's founders
The eponymous exhibition at the Royal Academy in London, opening this week, sheds light on the practice, its methods and ethos. One of the most fascinating details to know about Herzog and de Meuron is that having met in 1957 at primary school, they have known each other for almost their entire lives.
'What I think this means is while we have, as Jacques says, different agendas, Jacques does his thing, and I do my thing and we trust each other blindly,' Pierre de Meuron explains.
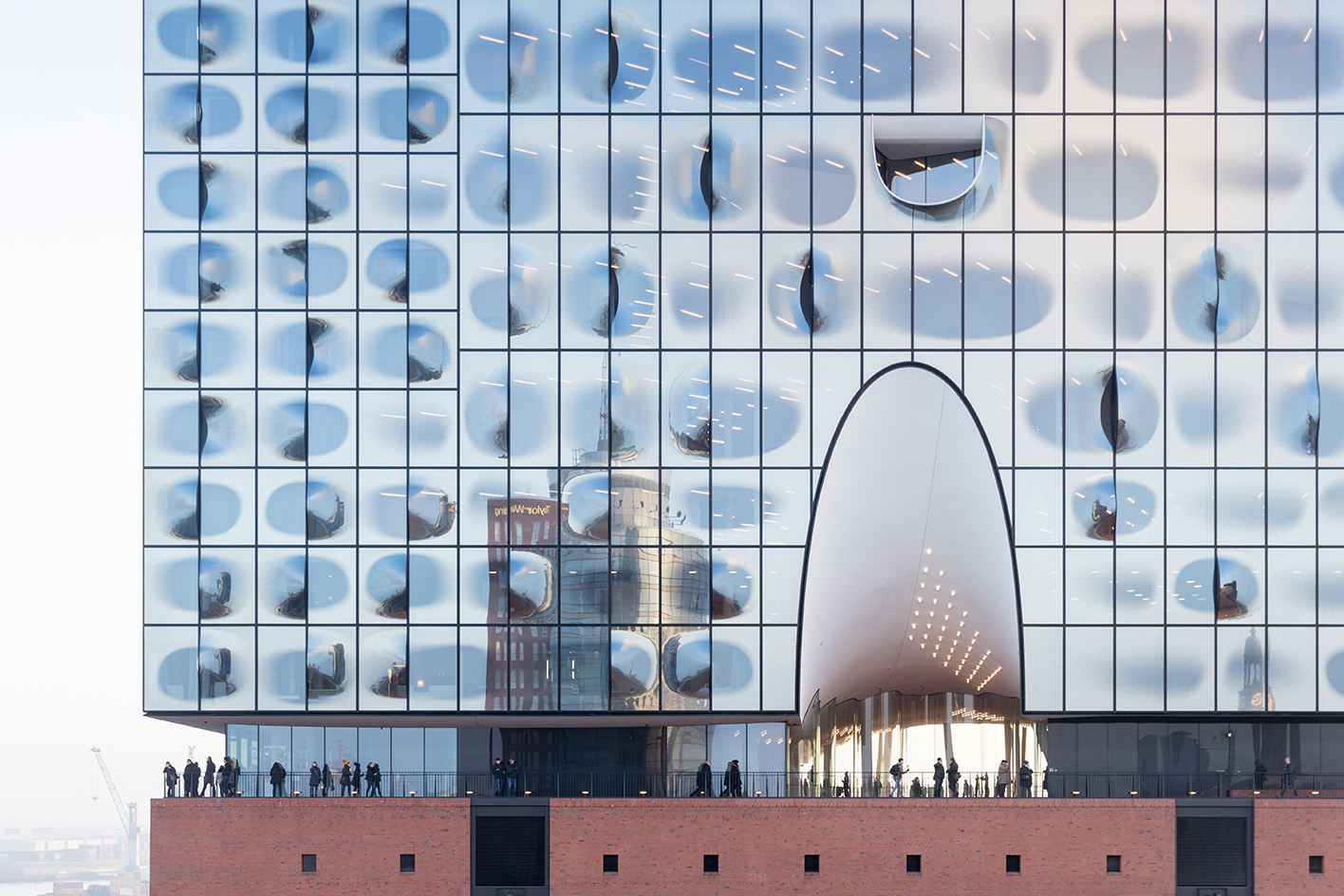
Herzog & de Meuron. Elbphilharmonie Hamburg, 2001-16
Sitting in their offices in Basel, de Meuron reminisces about bonding over a model rollercoaster, crediting the intuitive relationship they have on the deep sense of kinship that one has with a lifelong friend. They are still based in the arty Swiss city of Basel, host to multiple museums and collections as well as one of the world’s most important art fairs, Art Basel.
‘I didn't know what architecture was, I was never inspired by the idea, ideology or beliefs,’ says Herzog, who started out interested in fine art and exhibited as an artist before switching to architecture.
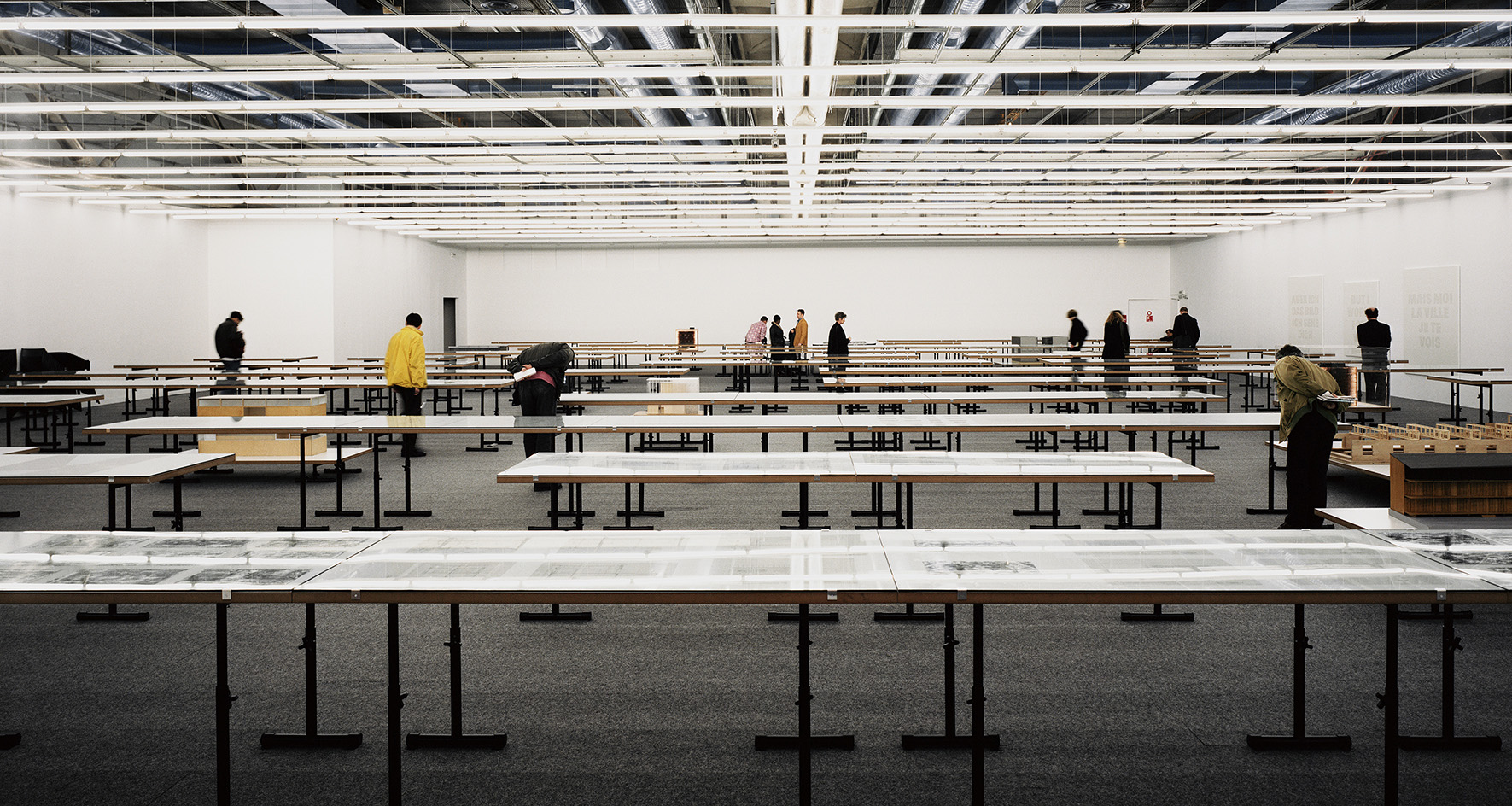
Andreas Gursky, Centre Pompidou, 1995 Chromogenic colour print
They are famous for their collaborations and friendships with artists from Ai Weiwei to Rémy Zaugg and Thomas Ruff and the way they execute ideas speaks to an artistic approach and is something Herzog is leaning into in some of his most recent projects like the Motorway Chapel near Andeer in Grisons, Switzerland.
Wallpaper* Newsletter
Receive our daily digest of inspiration, escapism and design stories from around the world direct to your inbox.
‘Our work is architecture, it often has something conceptual that reminds you of an artwork, but it’s so interesting because it’s this conceptual basis that makes it so architectural,’ Herzog explains. ’There are other projects, very small ones that I work on… They are more like art projects because nothing is given, you know, no brief, not a precise site, no budget, no zoning. So how do you do something if nothing is given? These are normally more the conditions under which an artist is working rather than an architect and these things are very rare.’
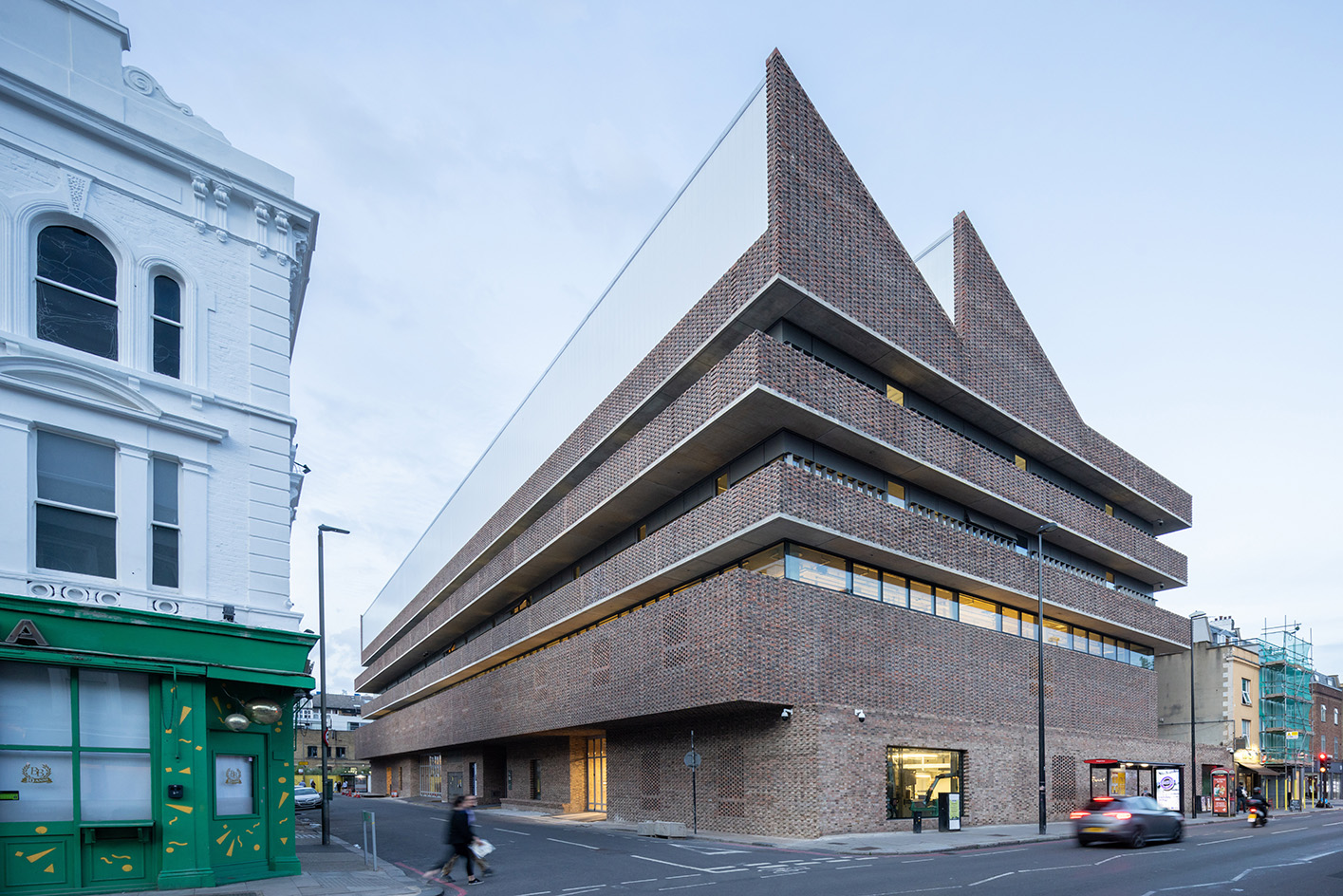
Herzog & de Meuron. Royal College of Art, London, 2016-21
Each project is foregrounded by a huge amount of research encompassing the local area from the bottom up, its people, its buildings, zoning and how the built environment works and doesn’t work for the people who use it. This benefits not only the planning and competition process but aids their results which although they can stand out from their surroundings also seem to meld into them.
One example of this is their work on the concert hall Stadtcasino Basel, one of many projects in their home city. It blends seamlessly into the Basel city centre on the outside and offers us up into a Lynchian dream world once in the foyer, readied for the transporting power of the music performed in the concert hall which they restored to its original design.
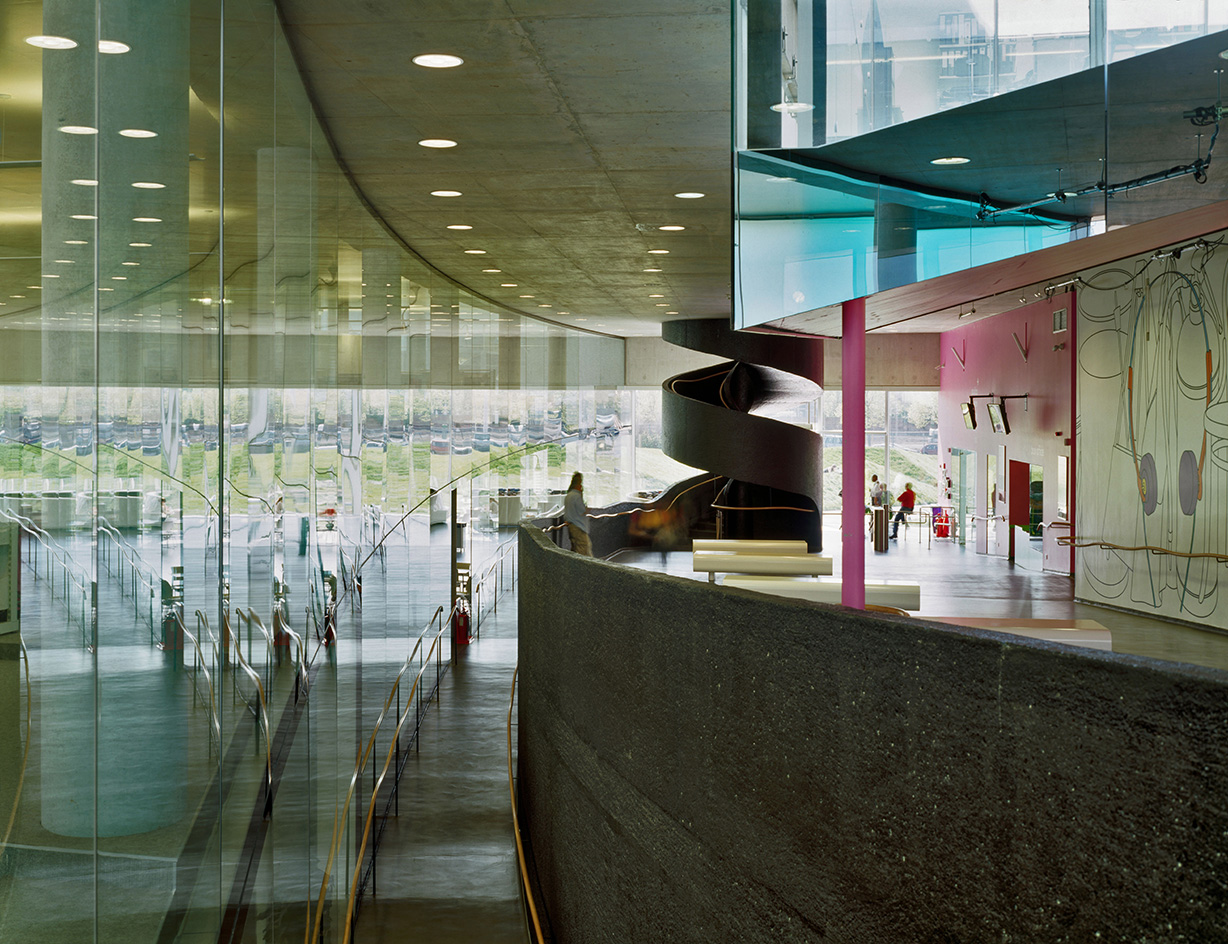
Herzog & de Meuron. Laban Dance Centre, London, 1997-2003
This long process is archived going back to the first projects Herzog & de Meuron ever worked on. This archive is held in Kabinett, Basel, a studio, high-concept storage facility and charitable foundation in Helsinki Dreispitz, a building by the architects sat at the juncture of two Swiss cantons. Elements of this feature in the Royal Academy show, revealing the selective process of archiving, which they see as essential to the way they realise buildings and execute town planning. This is, according to exhibition curator and head of architecture and Heinz curator at Royal Academy of Arts Vicky Richardson, unique.
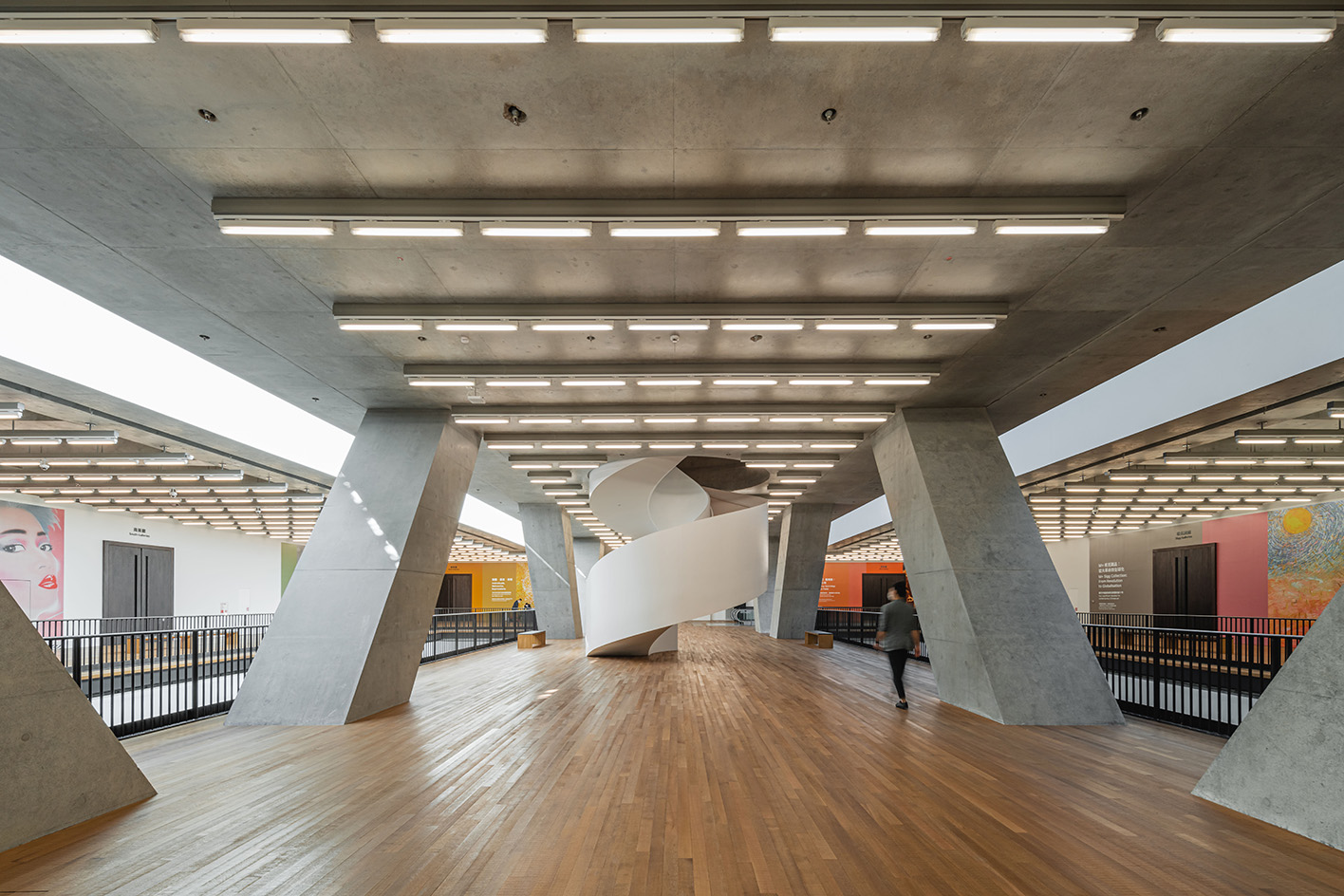
Herzog & de Meuron. M+, Hong Kong, 2012-21
‘It’s very difficult to think of another practice you could say that they are like, apart from in the most obvious sense of their size and their global scope – and of course, we’ve become used to these sort of global practices, like Foster and Partners and Bjarke Ingles Group and others – but I think there’s definitely more to it than that, she says.
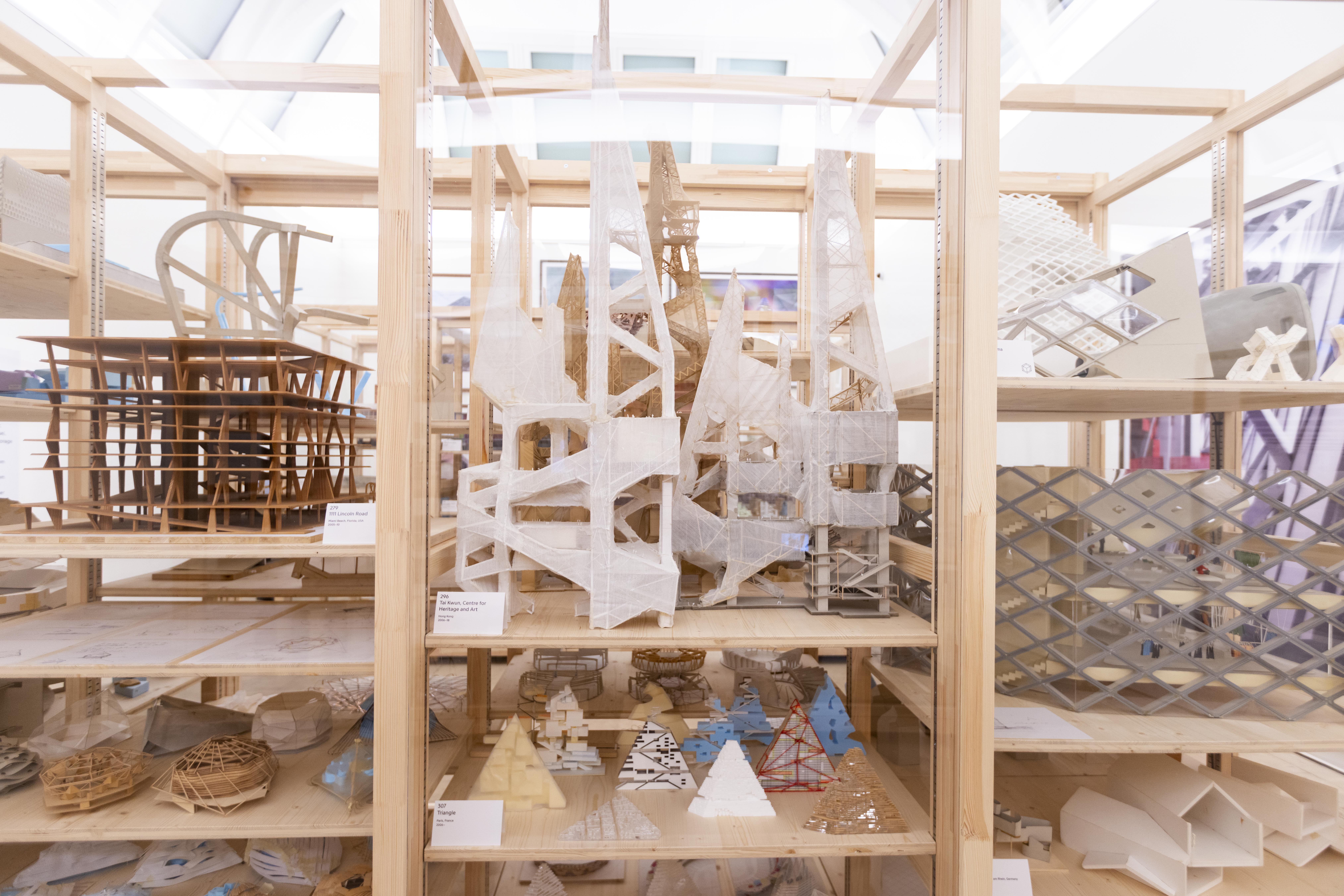
Herzog & de Meuron at the Royal Academy: explore the show
This unique approach to working is reflected in their approach to exhibiting, as the newly launched exhibition shows us their process, including a film and a AR aspect, which seeks to put the people and their experience of the buildings first. A strong focus of this is the idea of ‘care’ in the shape of a film by Bêka and Lemoine, and a room dedicated to an in-progress children’s hospital in Zurich. It reflects the practice's focus going forward.
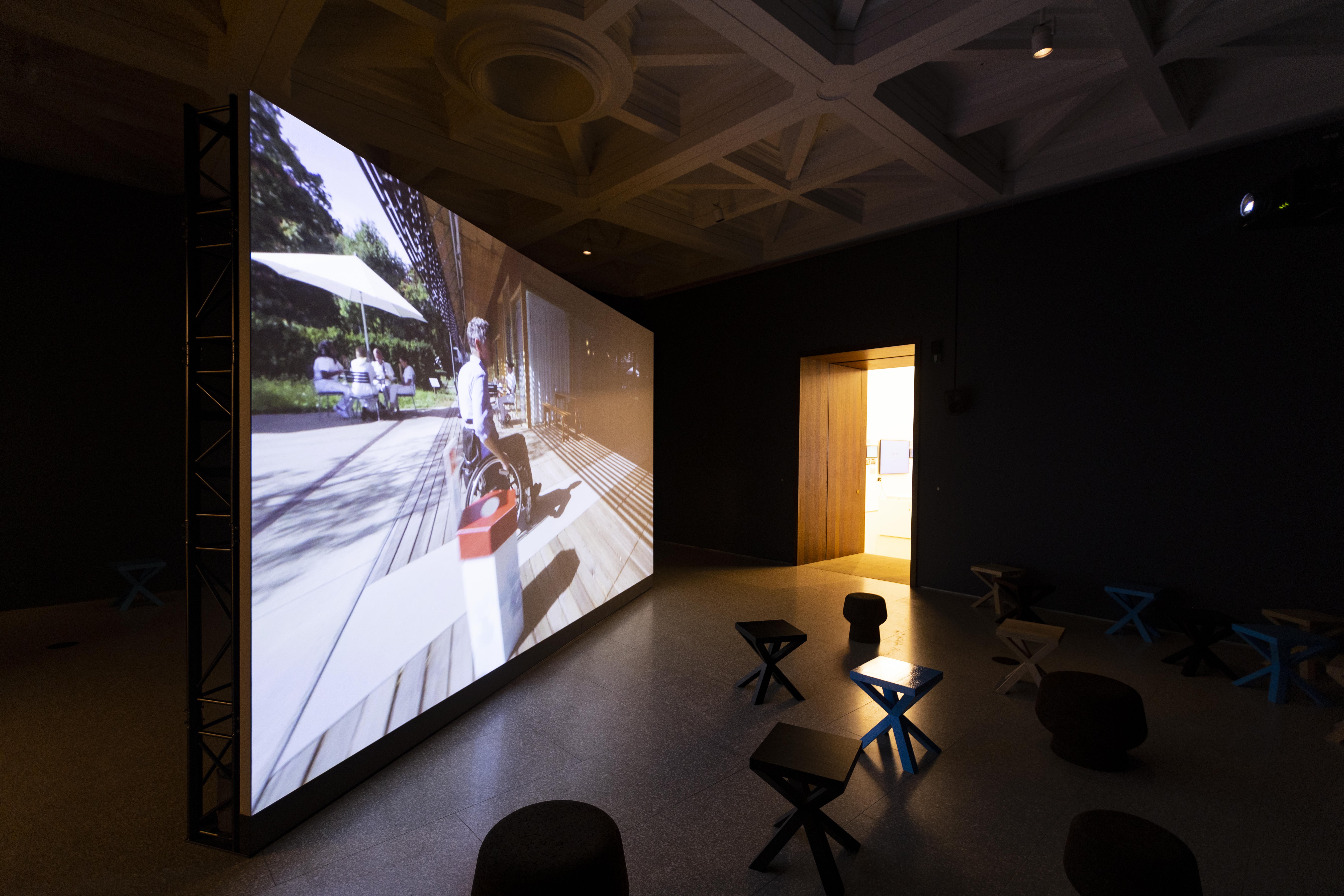
The displays are organised in three sections. A room full of architectural models greets the visitors, as they step into a part of the studio's archive, with models, tests and mock ups spread across rows of timber shelves. This is also where the AR experience begins, by downloading a specially designed app and exploring different projects with an enhanced view, following graphic prompts next to the selected schemes to be 'augmented'.
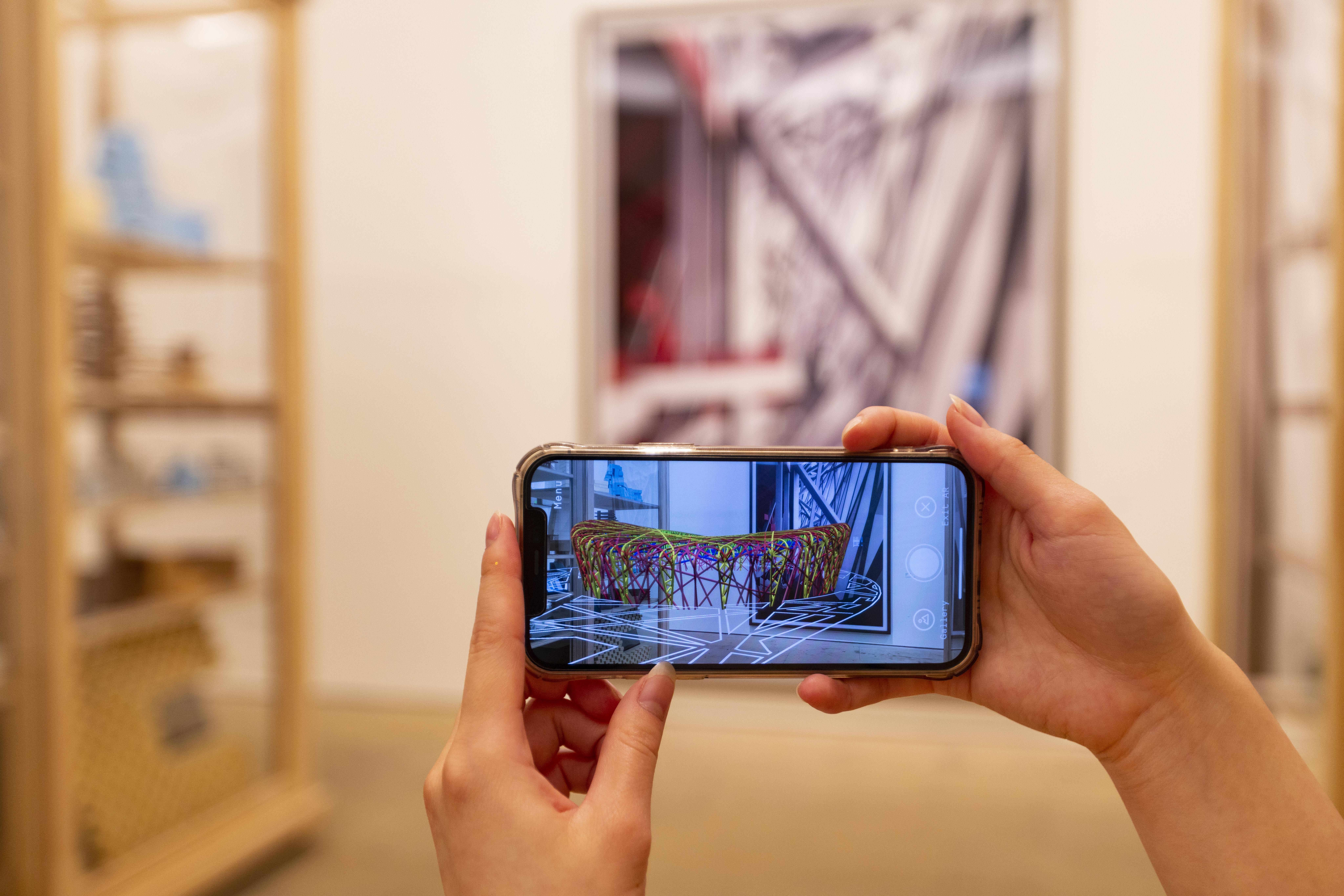
The Bêka and Lemoine produced film follows, as the bustle of the first room, full of shapes and information, is swapped for a darker room and a more quiet, screening experience. The filmmakers transport guests to the halls of Herzog and de Meuron's rehab clinic in Basel, as it is seen through the eyes of its users - patients and staff. It's powerful and moving, and sets the mood for the last section, which is dedicated to a big, current project by the firm - the Zurich children's hospital. Here, models, interactive video elements and more AR allows the public to delve into not only the thinking behind the design, but the design itself, as the building, currently in construction (and set to complete in 2024), can be explored thoroughly as both an in-progress piece, and a finished, virtual space. The idea of care is central - healthcare, but also caring, and support as a whole.
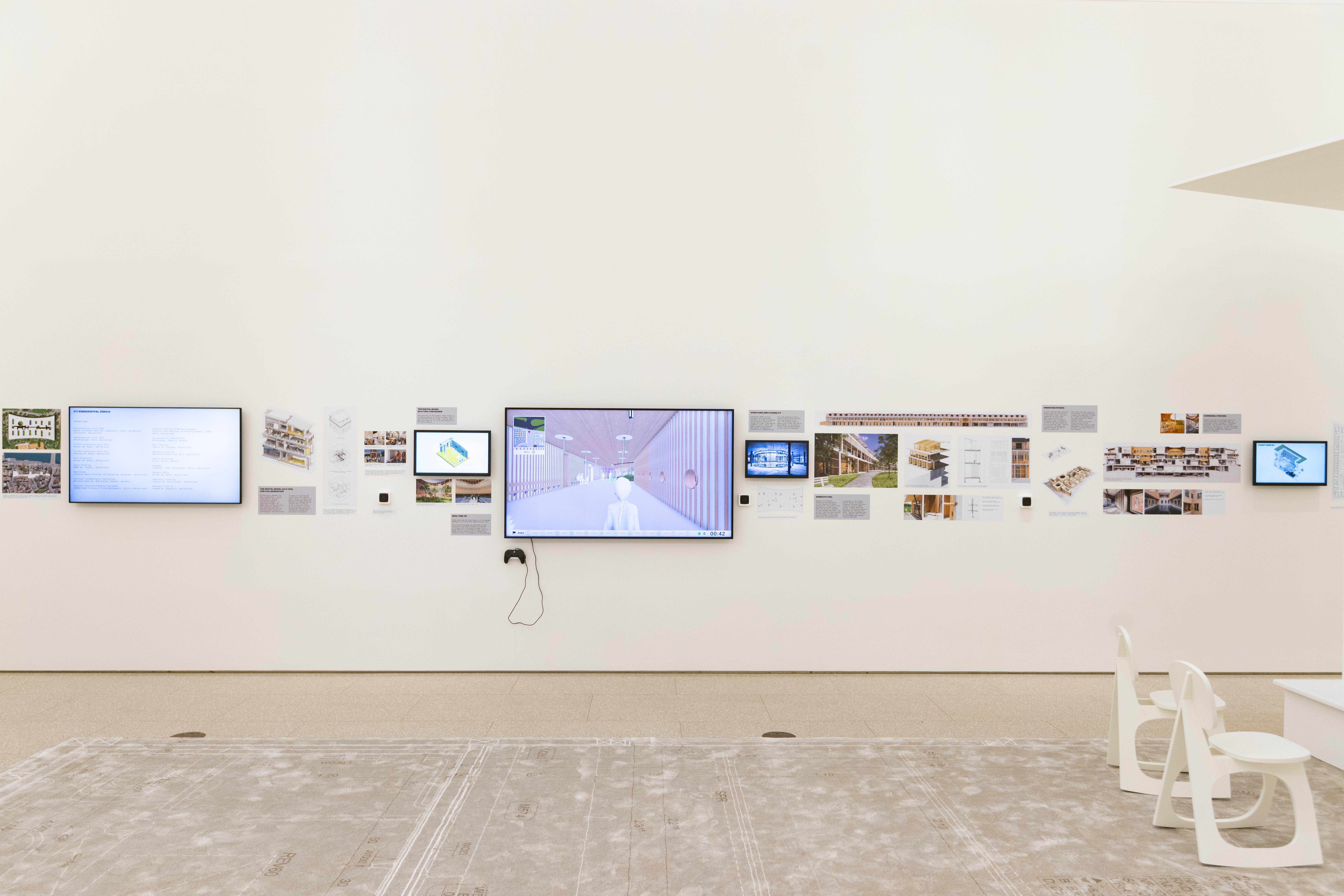
‘Ultimately, what I think architecture and planning should do is open up potentials,’ Herzog mused. ‘Potentials are sometimes obvious, but they are not discovered, they are not excavated, they are not being used. You cannot do anything about this as an architect, but with the money that you’re given, the site and the materials that you use you can both maximise these potentials and make something beautiful.’
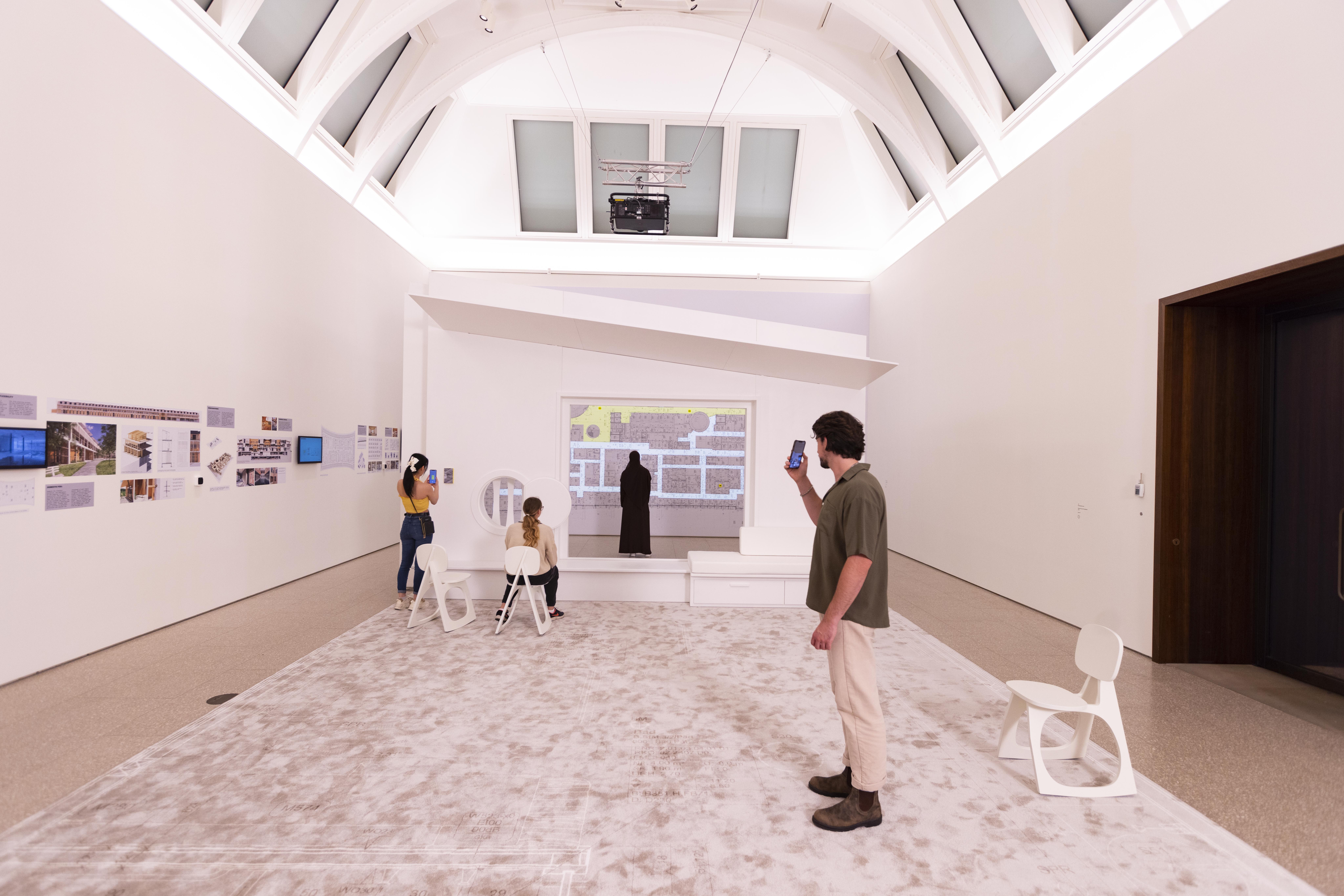
Herzog & de Meuron will run 14 July - 15 October 2023 at The Gabrielle Jungels-Winkler Galleries at Burlington Gardens, Royal Academy of Arts, London, UK.
Amah-Rose Abrams is a British writer, editor and broadcaster covering arts and culture based in London. In her decade plus career she has covered and broken arts stories all over the world and has interviewed artists including Marina Abramovic, Nan Goldin, Ai Weiwei, Lubaina Himid and Herzog & de Meuron. She has also worked in content strategy and production.
-
 Extreme Cashmere reimagines retail with its new Amsterdam store: ‘You want to take your shoes off and stay’
Extreme Cashmere reimagines retail with its new Amsterdam store: ‘You want to take your shoes off and stay’Wallpaper* takes a tour of Extreme Cashmere’s new Amsterdam store, a space which reflects the label’s famed hospitality and unconventional approach to knitwear
By Jack Moss
-
 Titanium watches are strong, light and enduring: here are some of the best
Titanium watches are strong, light and enduring: here are some of the bestBrands including Bremont, Christopher Ward and Grand Seiko are exploring the possibilities of titanium watches
By Chris Hall
-
 Warp Records announces its first event in over a decade at the Barbican
Warp Records announces its first event in over a decade at the Barbican‘A Warp Happening,' landing 14 June, is guaranteed to be an epic day out
By Tianna Williams
-
 A new London house delights in robust brutalist detailing and diffused light
A new London house delights in robust brutalist detailing and diffused lightLondon's House in a Walled Garden by Henley Halebrown was designed to dovetail in its historic context
By Jonathan Bell
-
 A Sussex beach house boldly reimagines its seaside typology
A Sussex beach house boldly reimagines its seaside typologyA bold and uncompromising Sussex beach house reconfigures the vernacular to maximise coastal views but maintain privacy
By Jonathan Bell
-
 This 19th-century Hampstead house has a raw concrete staircase at its heart
This 19th-century Hampstead house has a raw concrete staircase at its heartThis Hampstead house, designed by Pinzauer and titled Maresfield Gardens, is a London home blending new design and traditional details
By Tianna Williams
-
 An octogenarian’s north London home is bold with utilitarian authenticity
An octogenarian’s north London home is bold with utilitarian authenticityWoodbury residence is a north London home by Of Architecture, inspired by 20th-century design and rooted in functionality
By Tianna Williams
-
 What is DeafSpace and how can it enhance architecture for everyone?
What is DeafSpace and how can it enhance architecture for everyone?DeafSpace learnings can help create profoundly sense-centric architecture; why shouldn't groundbreaking designs also be inclusive?
By Teshome Douglas-Campbell
-
 The dream of the flat-pack home continues with this elegant modular cabin design from Koto
The dream of the flat-pack home continues with this elegant modular cabin design from KotoThe Niwa modular cabin series by UK-based Koto architects offers a range of elegant retreats, designed for easy installation and a variety of uses
By Jonathan Bell
-
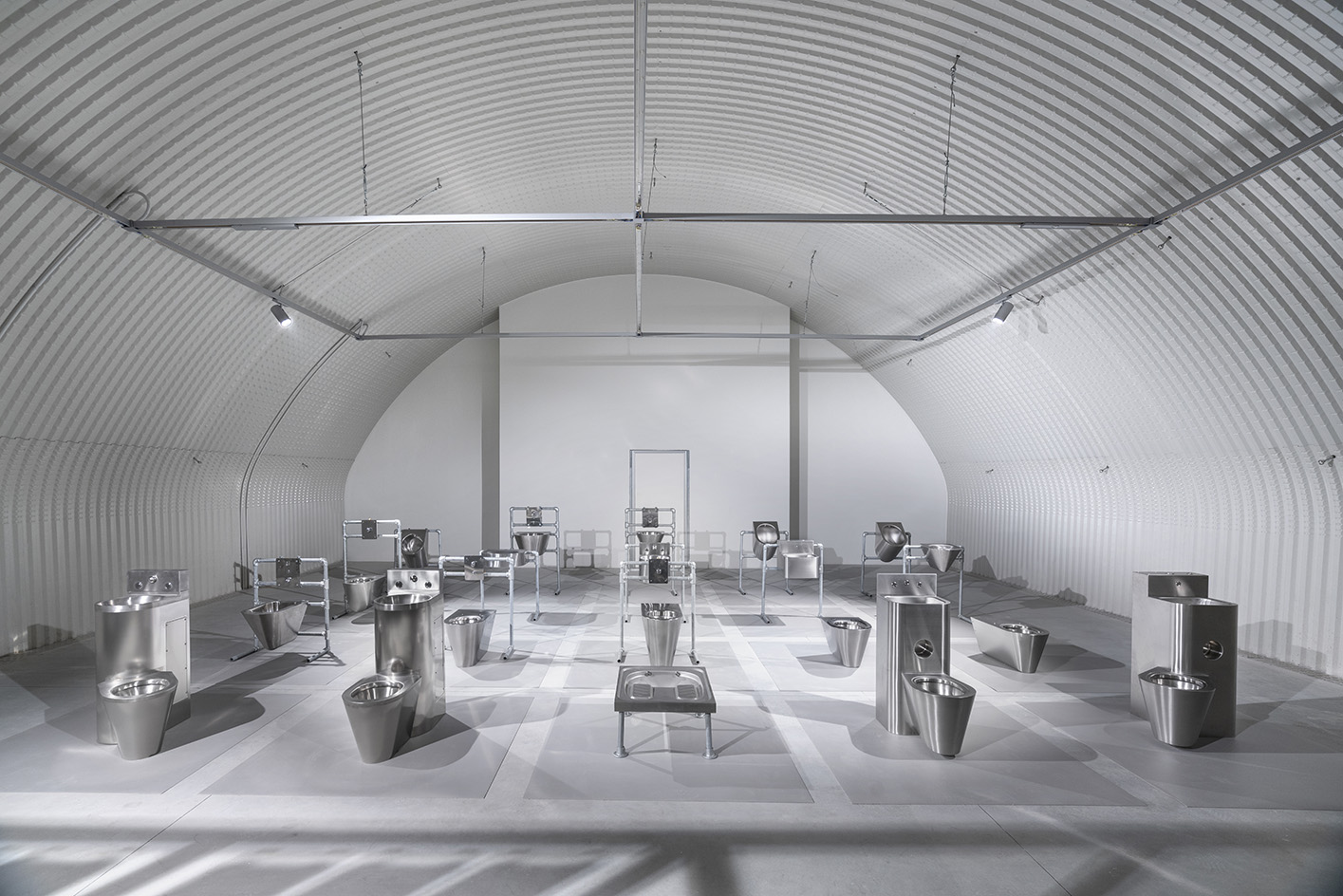 Milan Design Week: Dropcity challenges detention space design with 'Prison Times'
Milan Design Week: Dropcity challenges detention space design with 'Prison Times'Dropcity's inaugural exhibition 'Prison Times – Spatial Dynamics of Penal Environments', opens a few days before the launch of Milan Design Week and discusses penal environments and their spatial design
By Ellie Stathaki
-
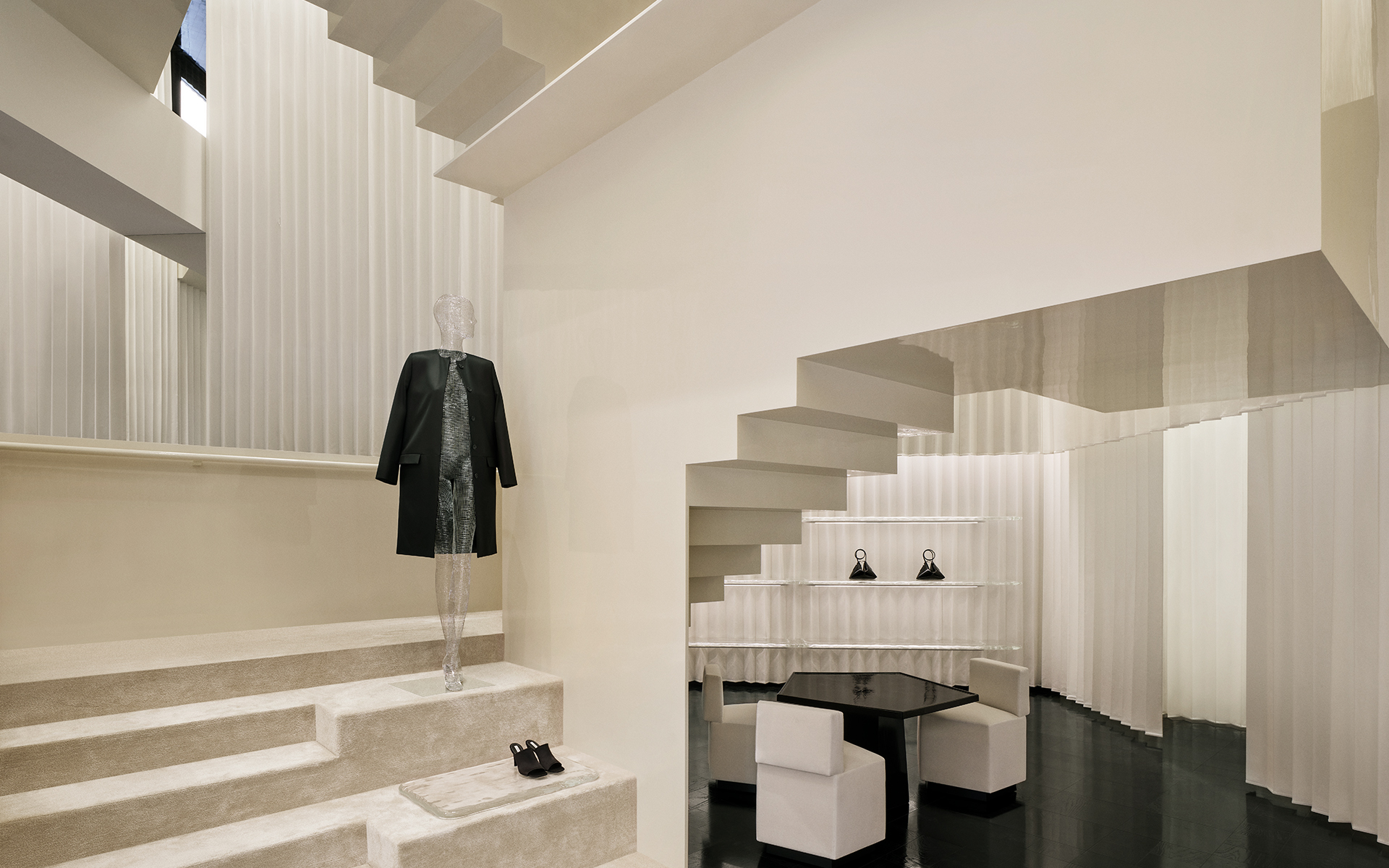 Bold, geometric minimalism rules at Toteme’s new store by Herzog & de Meuron in China
Bold, geometric minimalism rules at Toteme’s new store by Herzog & de Meuron in ChinaToteme launches a bold, monochromatic new store in Beijing – the brand’s first in China – created by Swiss architecture masters Herzog & de Meuron
By Ellie Stathaki