Top notch: Herzog & de Meuron reveal interiors at 56 Leonard in New York
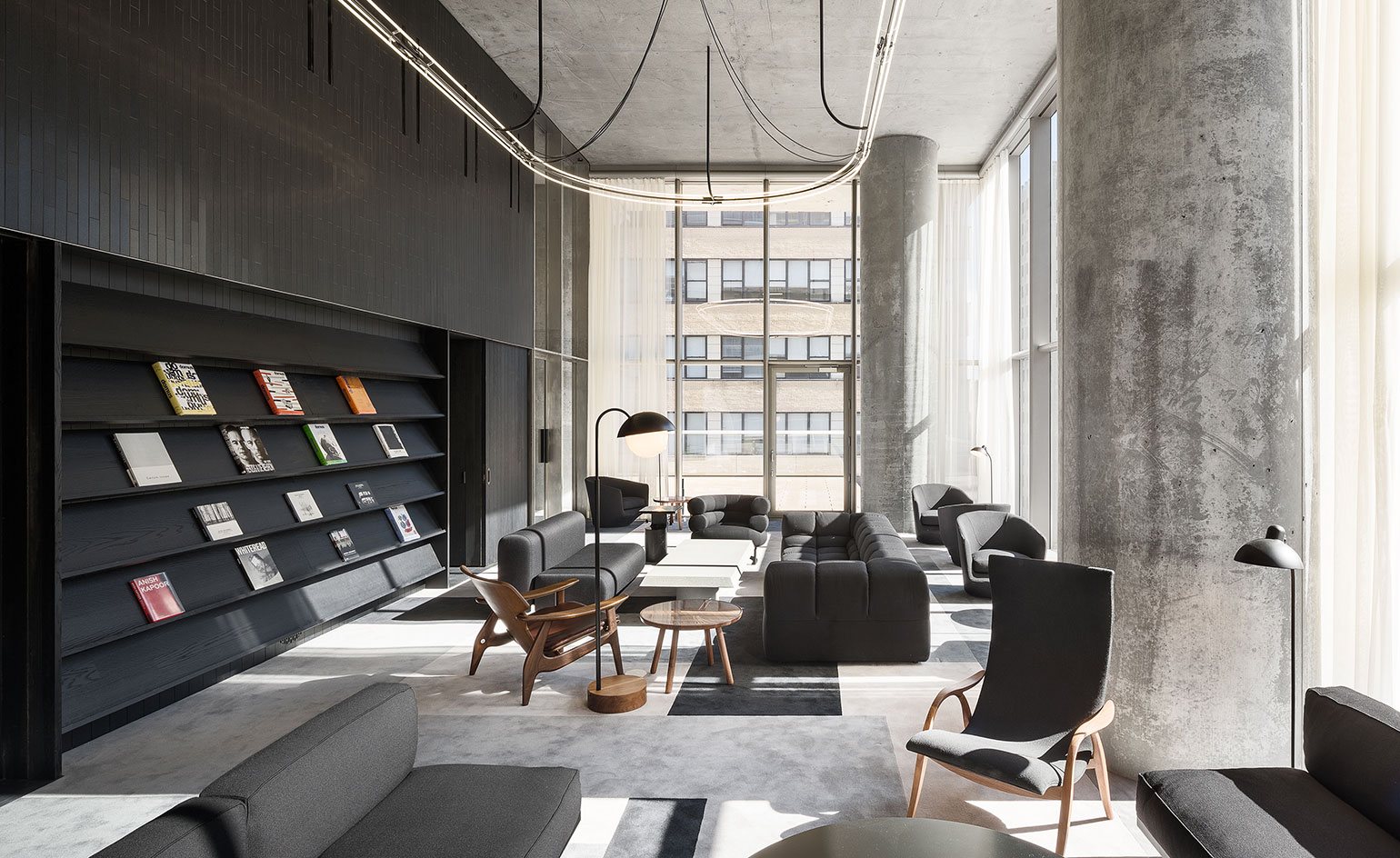
Not many people can say that they have an Anish Kapoor in their hallway. But the residents of Herzog & de Meuron’s 56 Leonard will – as well as a view to the Atlantic Ocean from the middle of Tribeca. Life’s not fair, right? From the architecture, to the amenities, to the interiors, every detail of 56 Leonard has been designed by the visionary Swiss architecture practice.
The architects worked closely with Kapoor to create an artwork for the 18ft high lobby that will flow seamlessly through the building bridging art and architecture – it will be Kapoor’s first permanent artwork in New York, which will be installed in the second half of 2017.
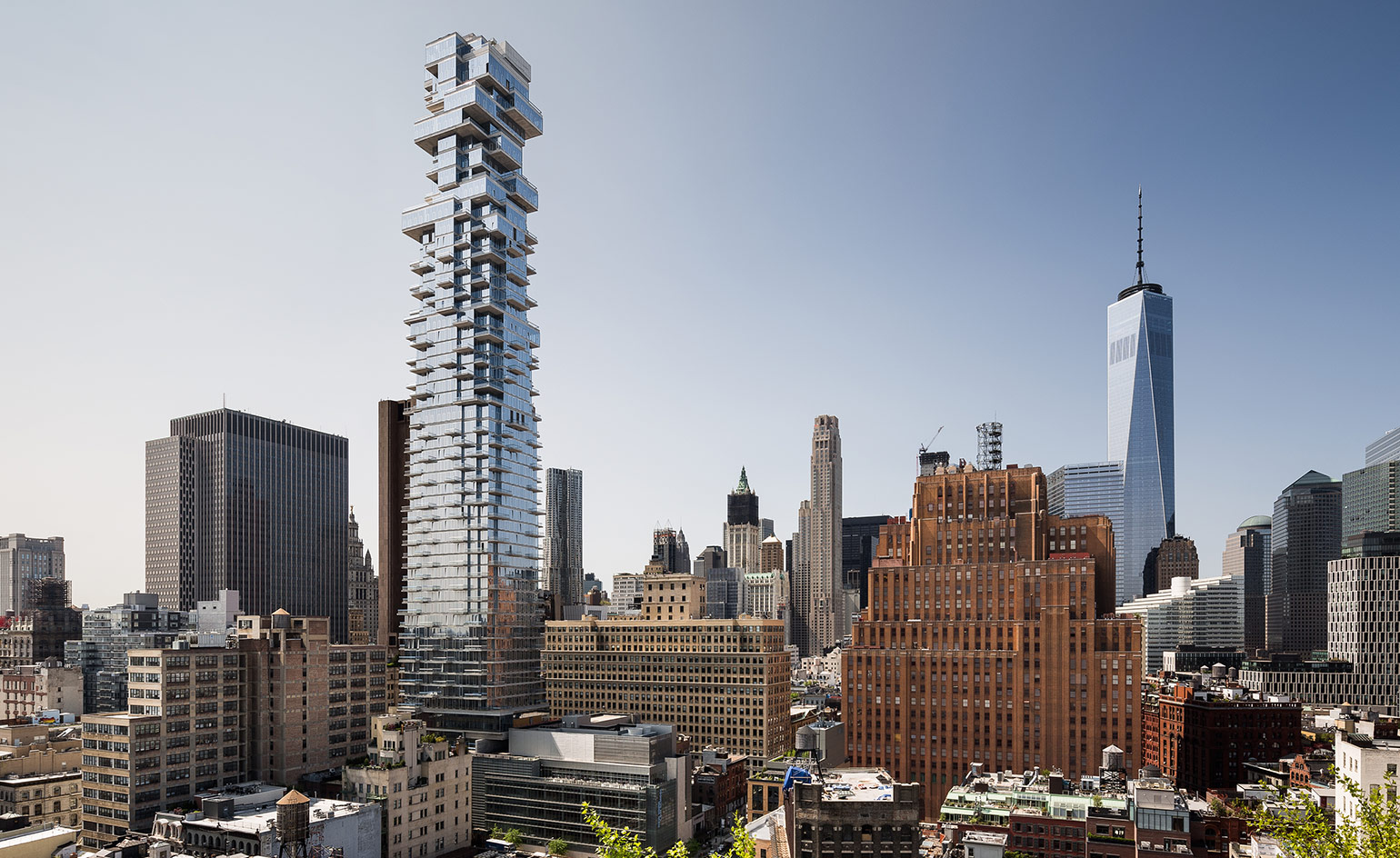
Tribeca’s tallest building at 60 storeys high, 56 Leonard is now complete
An emphasis has been placed on bespoke features throughout the building and even the elevators have custom designed interiors. Which, if you have the privilege to ride, will take you up to the 145 residences, which have just launched to sale and already almost sold out. Each apartment has a unique floor plan and all feature cantilevering private outdoor spaces. The ten penthouses, eight of which are full floor homes, have private landings and beyond the threshold you’ll find 14ft window walls opening up views across Manhattan and beyond. Inside the apartments, bespoke kitchens with sleek, black granite islands and bathrooms featuring mirrored cabinets with coplanar doors have been custom made by Molteni.
Private amenities on the ninth and tenth floors set across 17,000 sq ft include a 75ft infinity pool with sundeck and hot tub overlooking the Hudson. As well as fitness studio, lounge, theatre, private dining salon, catering kitchen – to name a few of the perks that come with living in 56 Leonard.
At 60 storeys high (Tribeca’s tallest), the glass skyscraper is a top heavy tower of tumbling and irregularly sized cuboids, almost digital in their casual accumulation. If an architectural style could be labeled as ‘post-internet’ then Herzog & de Meuron are certainly riding that pixelated wave with 56 Leonard.
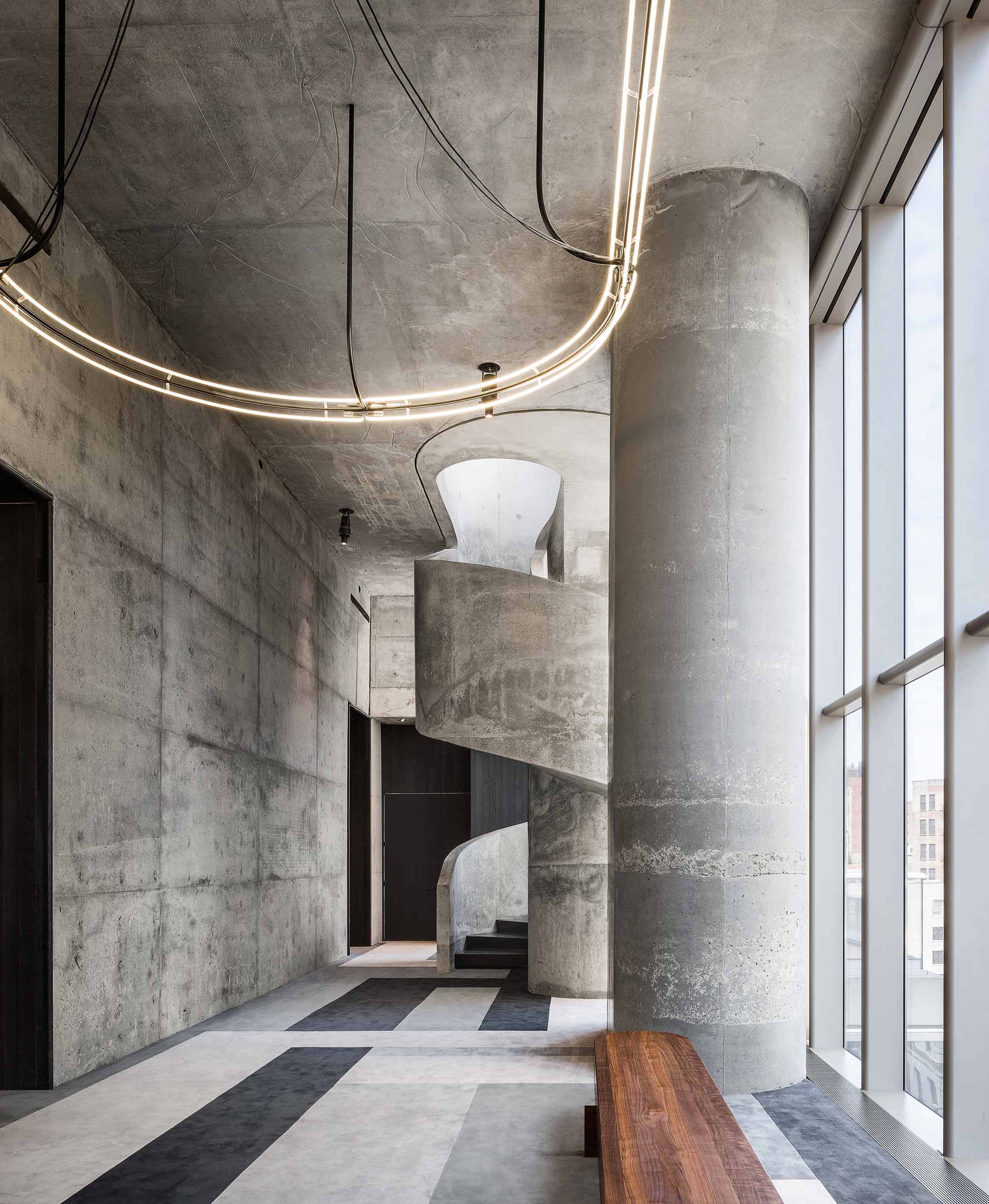
Custom made furniture and exposed concrete walls feature in the 18ft high lobby
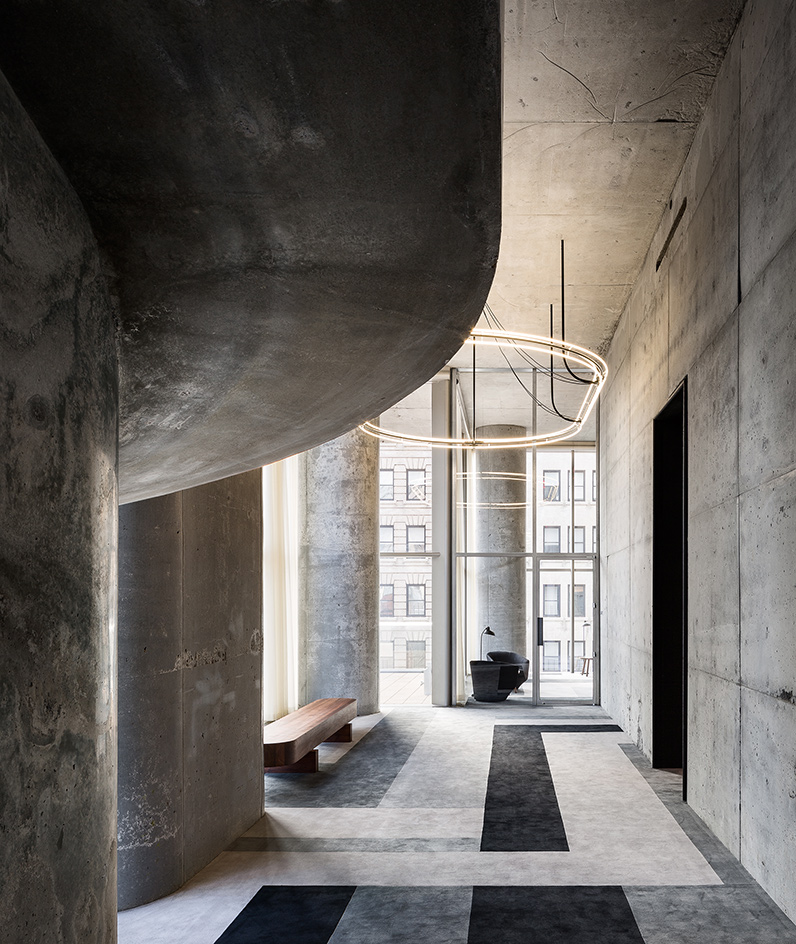
Created especially for the property, an Anish Kapoor sculpture will be installed in the second half of 2017
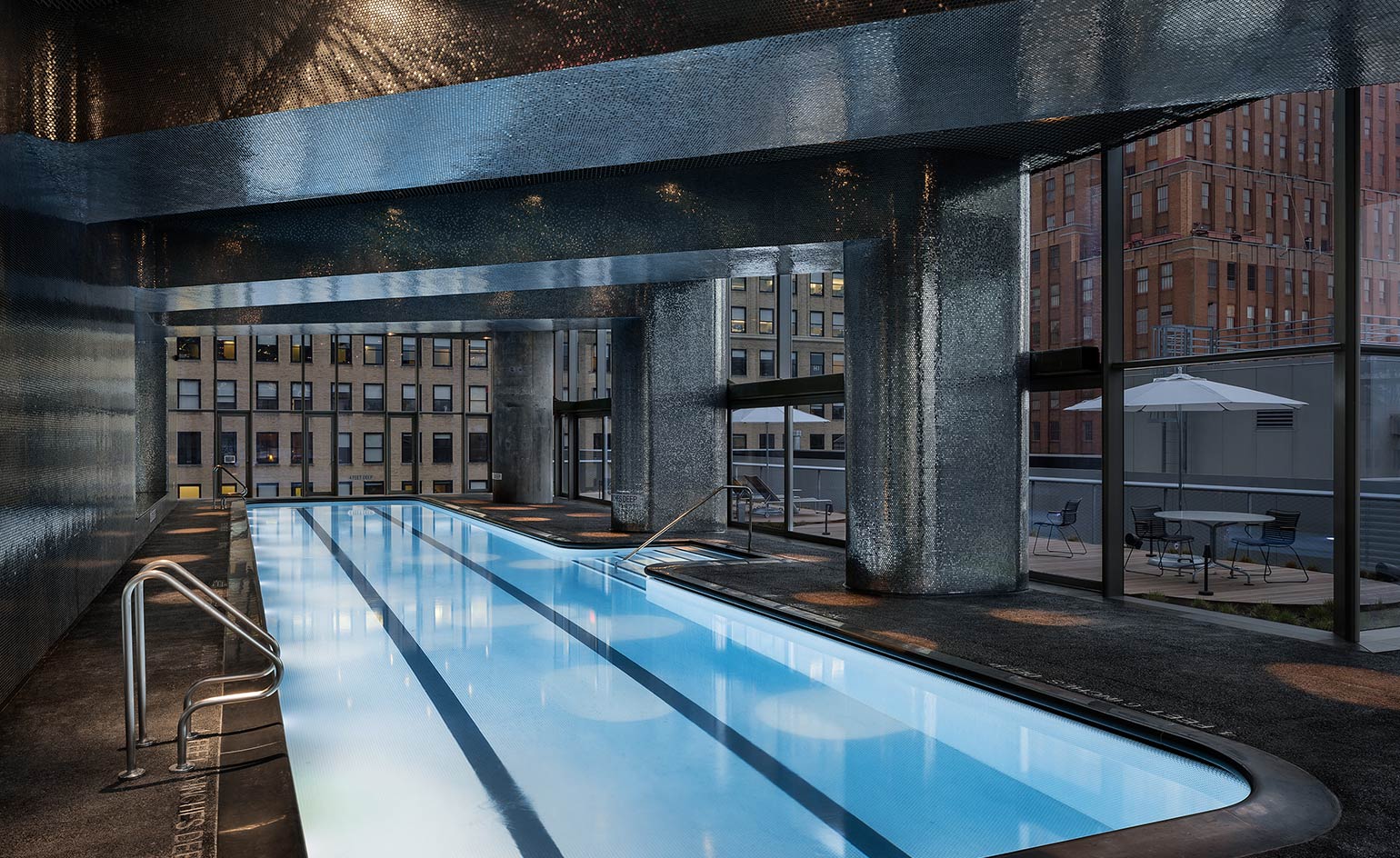
Private amenities on the ninth and tenth floors set across 17,000 sq ft include a 75ft infinity pool with sundeck and hot tub overlooking the Hudson
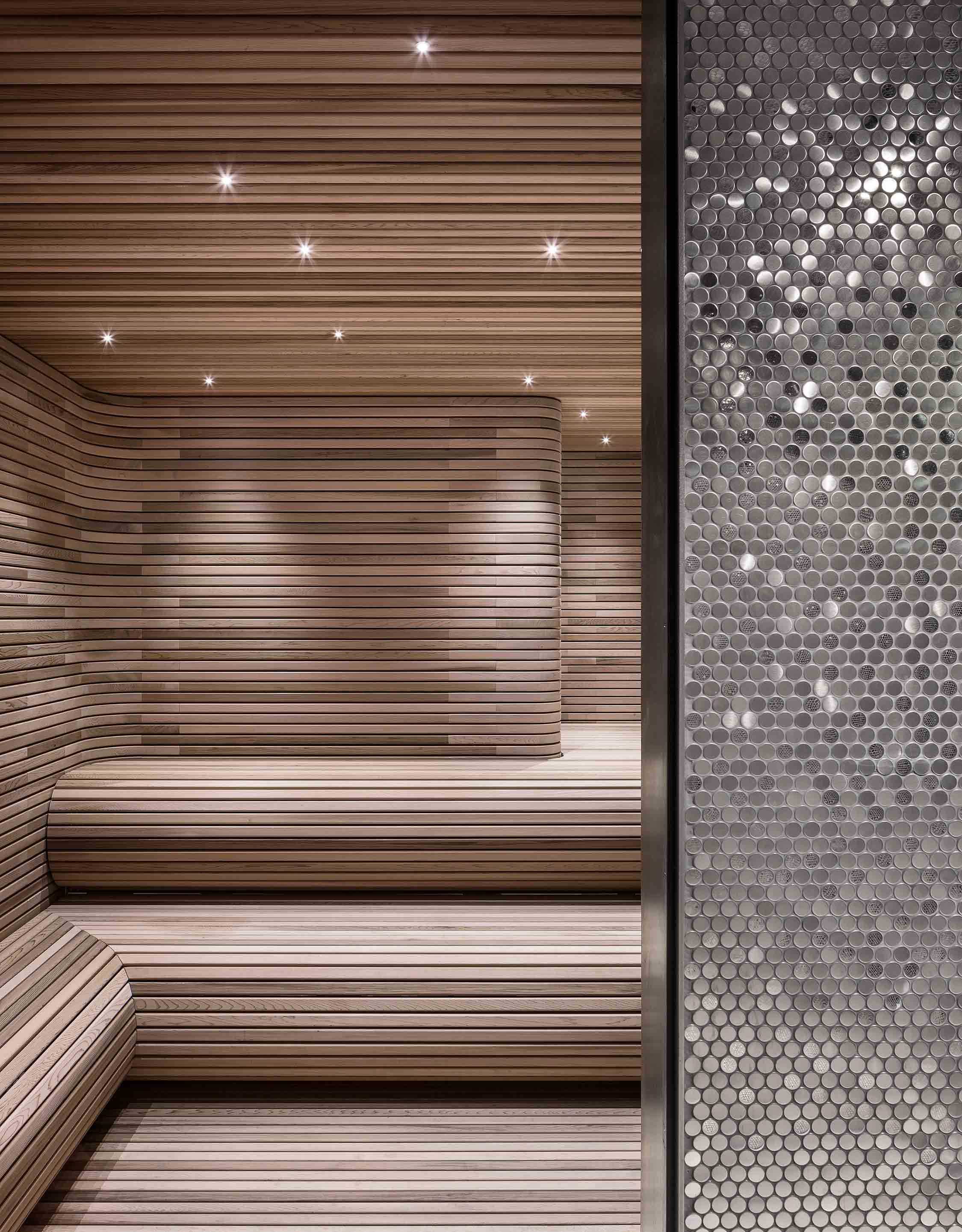
Material detail in the sauna
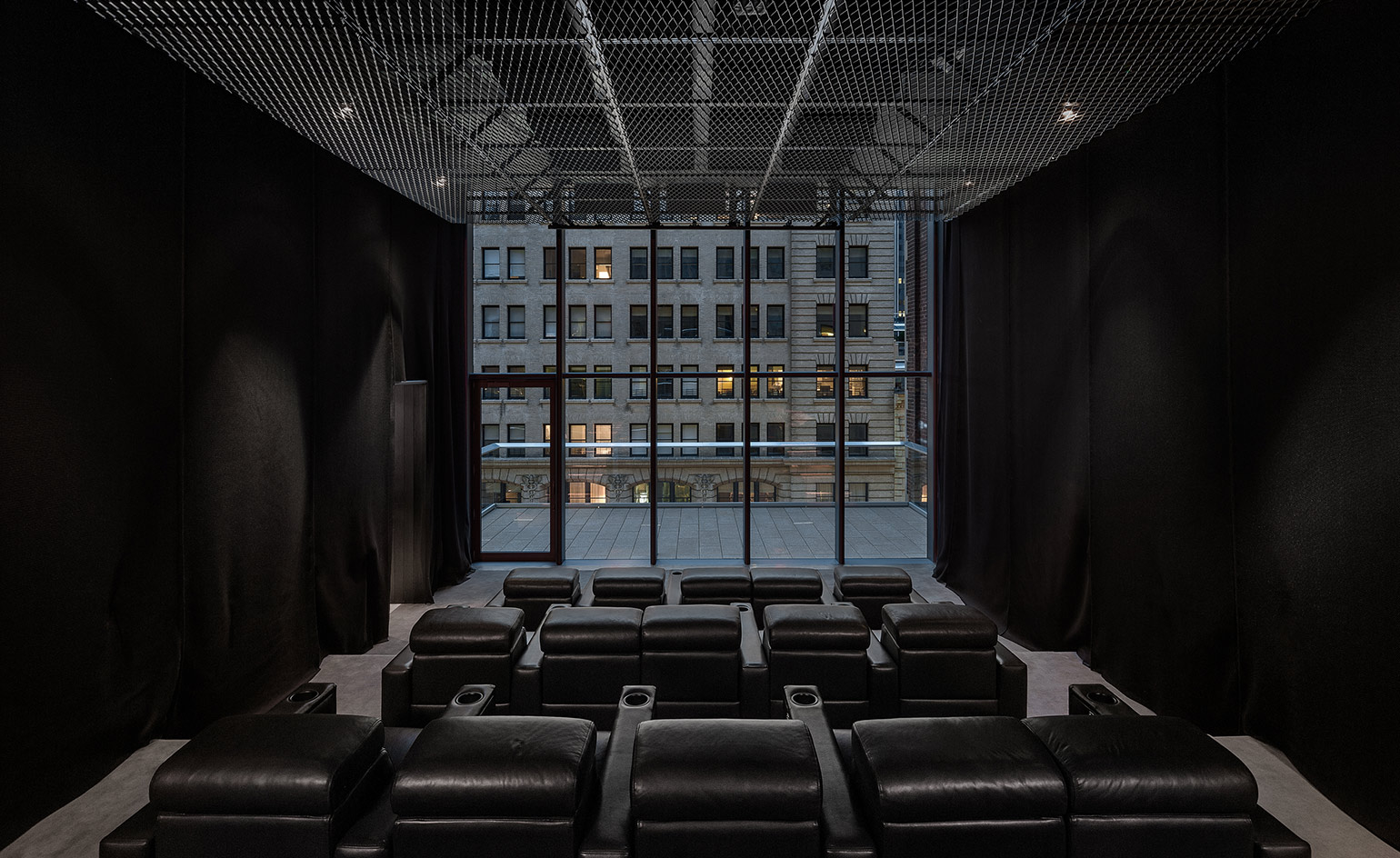
The cinema theatre
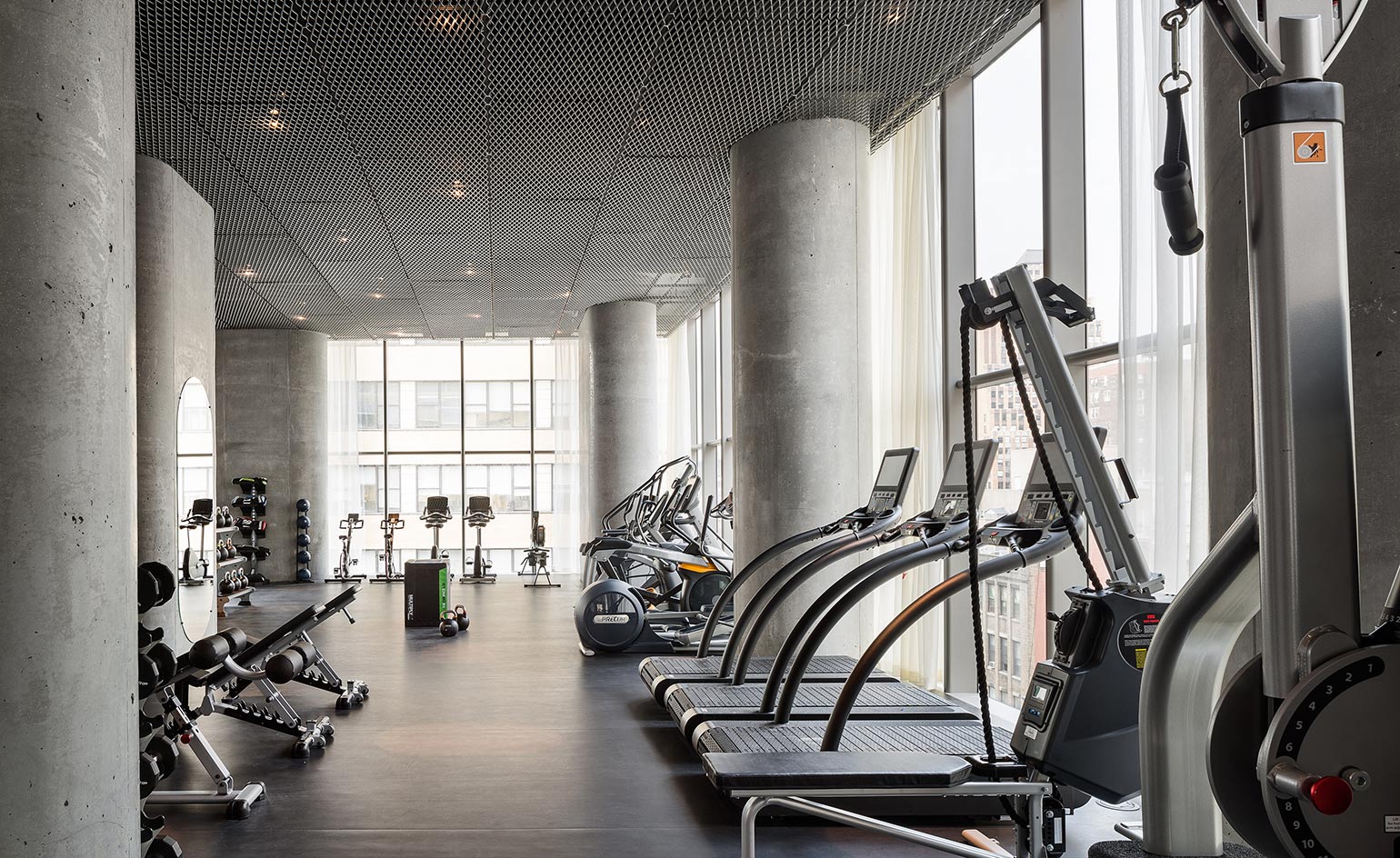
The fitness centre, which also features a yoga studio, steam room and treatment room
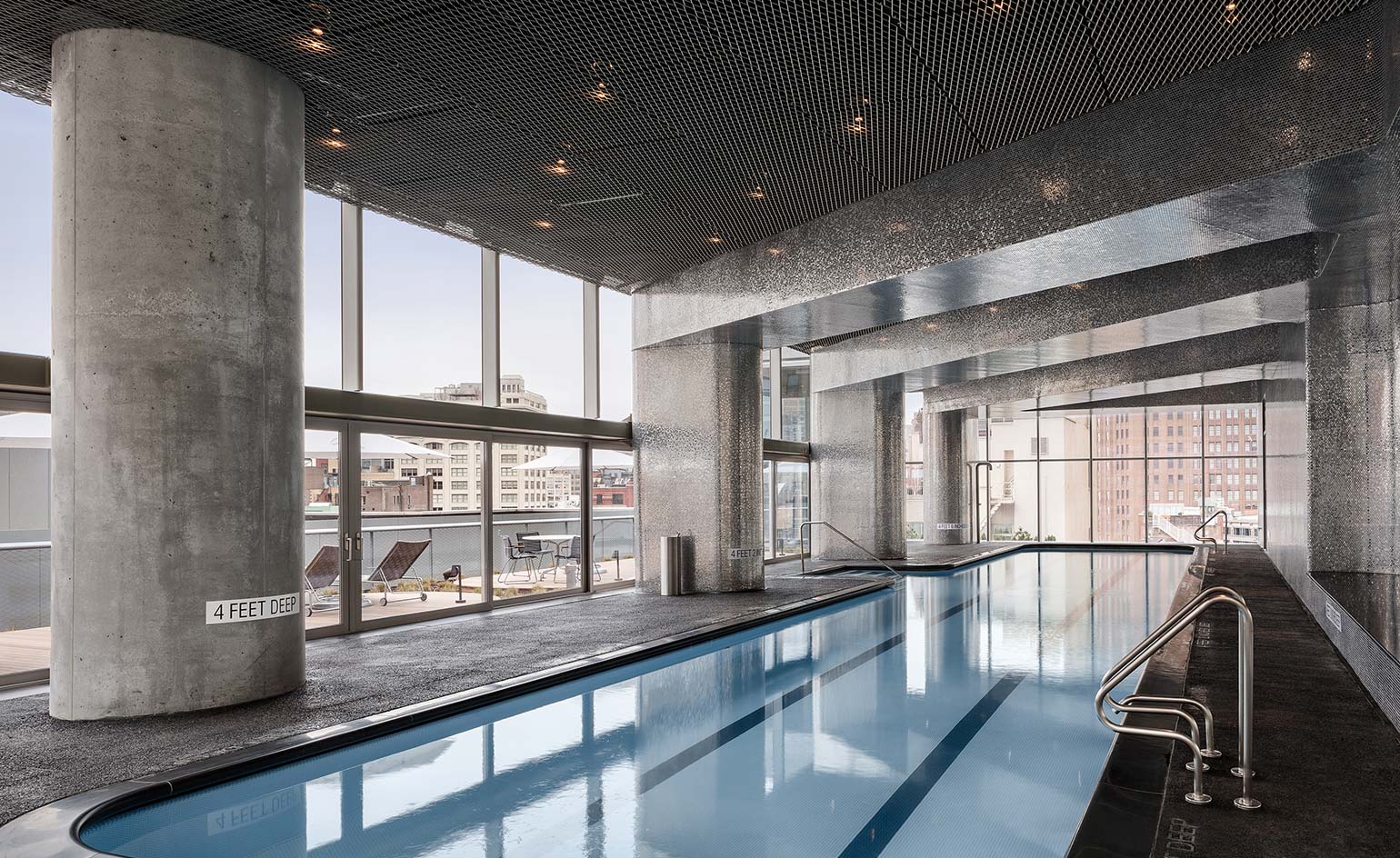
The swimming pool by day
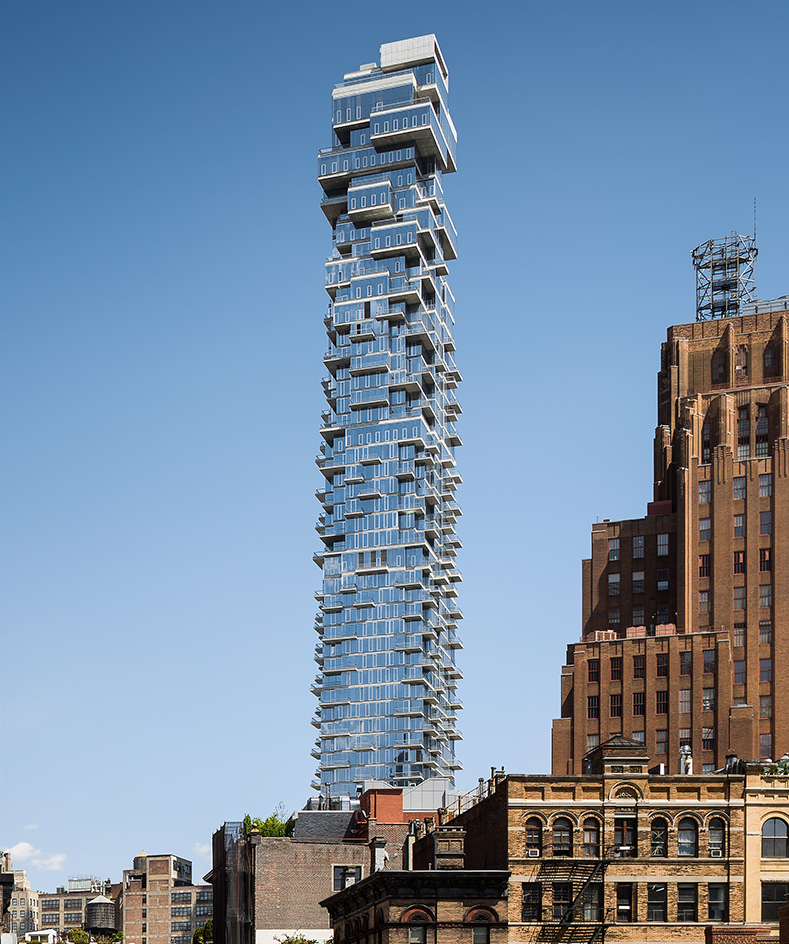
The full-service building will have a resident manager, 24-hour concierge and doorman, as well as an indoor garage accessible from the lobby
INFORMATION
For more information, visit the Herzog & de Meuron website
Wallpaper* Newsletter
Receive our daily digest of inspiration, escapism and design stories from around the world direct to your inbox.
Harriet Thorpe is a writer, journalist and editor covering architecture, design and culture, with particular interest in sustainability, 20th-century architecture and community. After studying History of Art at the School of Oriental and African Studies (SOAS) and Journalism at City University in London, she developed her interest in architecture working at Wallpaper* magazine and today contributes to Wallpaper*, The World of Interiors and Icon magazine, amongst other titles. She is author of The Sustainable City (2022, Hoxton Mini Press), a book about sustainable architecture in London, and the Modern Cambridge Map (2023, Blue Crow Media), a map of 20th-century architecture in Cambridge, the city where she grew up.
-
 Extreme Cashmere reimagines retail with its new Amsterdam store: ‘You want to take your shoes off and stay’
Extreme Cashmere reimagines retail with its new Amsterdam store: ‘You want to take your shoes off and stay’Wallpaper* takes a tour of Extreme Cashmere’s new Amsterdam store, a space which reflects the label’s famed hospitality and unconventional approach to knitwear
By Jack Moss
-
 Titanium watches are strong, light and enduring: here are some of the best
Titanium watches are strong, light and enduring: here are some of the bestBrands including Bremont, Christopher Ward and Grand Seiko are exploring the possibilities of titanium watches
By Chris Hall
-
 Warp Records announces its first event in over a decade at the Barbican
Warp Records announces its first event in over a decade at the Barbican‘A Warp Happening,' landing 14 June, is guaranteed to be an epic day out
By Tianna Williams
-
 This minimalist Wyoming retreat is the perfect place to unplug
This minimalist Wyoming retreat is the perfect place to unplugThis woodland home that espouses the virtues of simplicity, containing barely any furniture and having used only three materials in its construction
By Anna Solomon
-
 Croismare school, Jean Prouvé’s largest demountable structure, could be yours
Croismare school, Jean Prouvé’s largest demountable structure, could be yoursJean Prouvé’s 1948 Croismare school, the largest demountable structure ever built by the self-taught architect, is up for sale
By Amy Serafin
-
 We explore Franklin Israel’s lesser-known, progressive, deconstructivist architecture
We explore Franklin Israel’s lesser-known, progressive, deconstructivist architectureFranklin Israel, a progressive Californian architect whose life was cut short in 1996 at the age of 50, is celebrated in a new book that examines his work and legacy
By Michael Webb
-
 A new hilltop California home is rooted in the landscape and celebrates views of nature
A new hilltop California home is rooted in the landscape and celebrates views of natureWOJR's California home House of Horns is a meticulously planned modern villa that seeps into its surrounding landscape through a series of sculptural courtyards
By Jonathan Bell
-
 The Frick Collection's expansion by Selldorf Architects is both surgical and delicate
The Frick Collection's expansion by Selldorf Architects is both surgical and delicateThe New York cultural institution gets a $220 million glow-up
By Stephanie Murg
-
 Remembering architect David M Childs (1941-2025) and his New York skyline legacy
Remembering architect David M Childs (1941-2025) and his New York skyline legacyDavid M Childs, a former chairman of architectural powerhouse SOM, has passed away. We celebrate his professional achievements
By Jonathan Bell
-
 What is hedonistic sustainability? BIG's take on fun-injected sustainable architecture arrives in New York
What is hedonistic sustainability? BIG's take on fun-injected sustainable architecture arrives in New YorkA new project in New York proves that the 'seemingly contradictory' ideas of sustainable development and the pursuit of pleasure can, and indeed should, co-exist
By Emily Wright
-
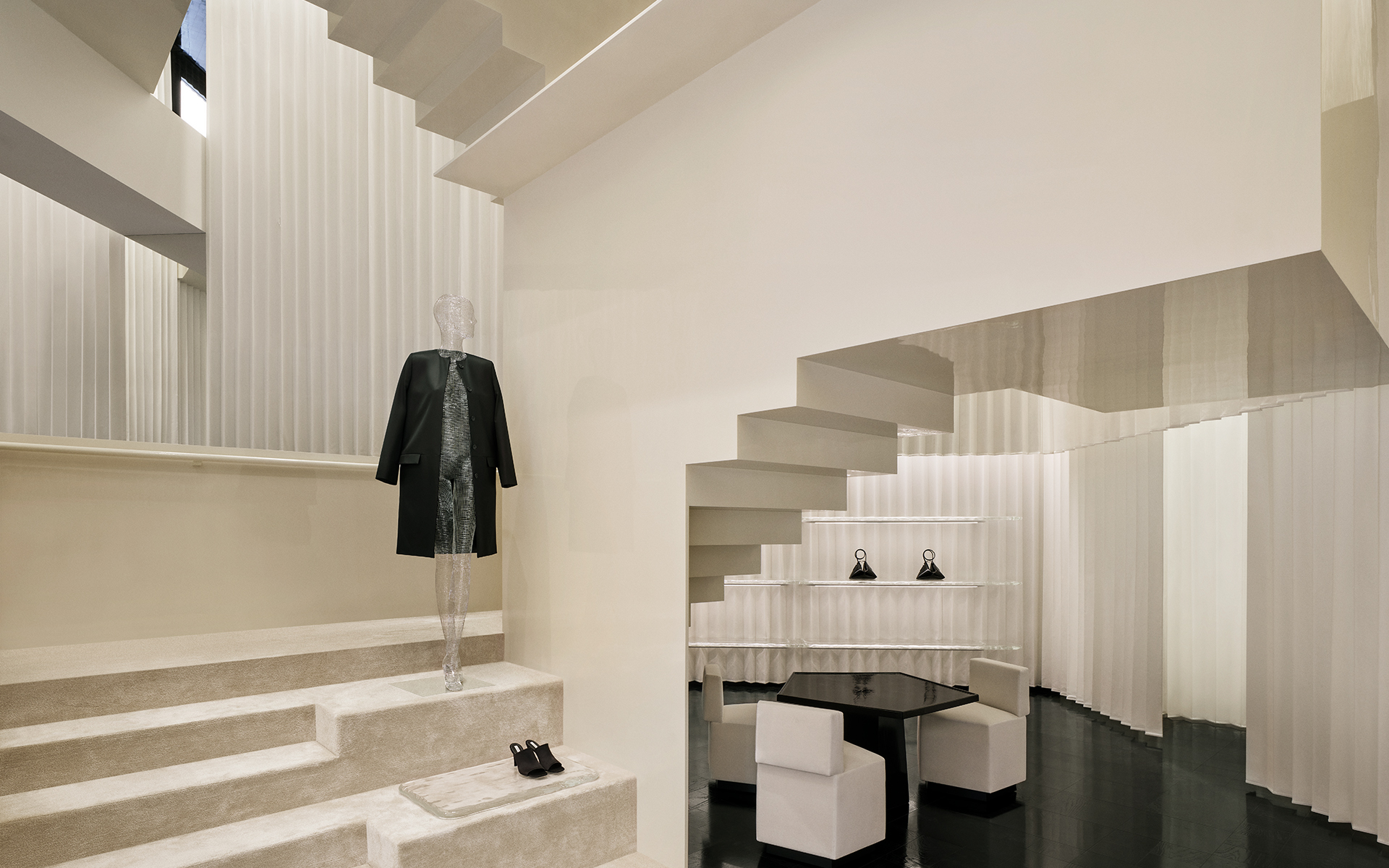 Bold, geometric minimalism rules at Toteme’s new store by Herzog & de Meuron in China
Bold, geometric minimalism rules at Toteme’s new store by Herzog & de Meuron in ChinaToteme launches a bold, monochromatic new store in Beijing – the brand’s first in China – created by Swiss architecture masters Herzog & de Meuron
By Ellie Stathaki