Decked out: Hong Kong’s M+ Pavilion launches with inaugural exhibition
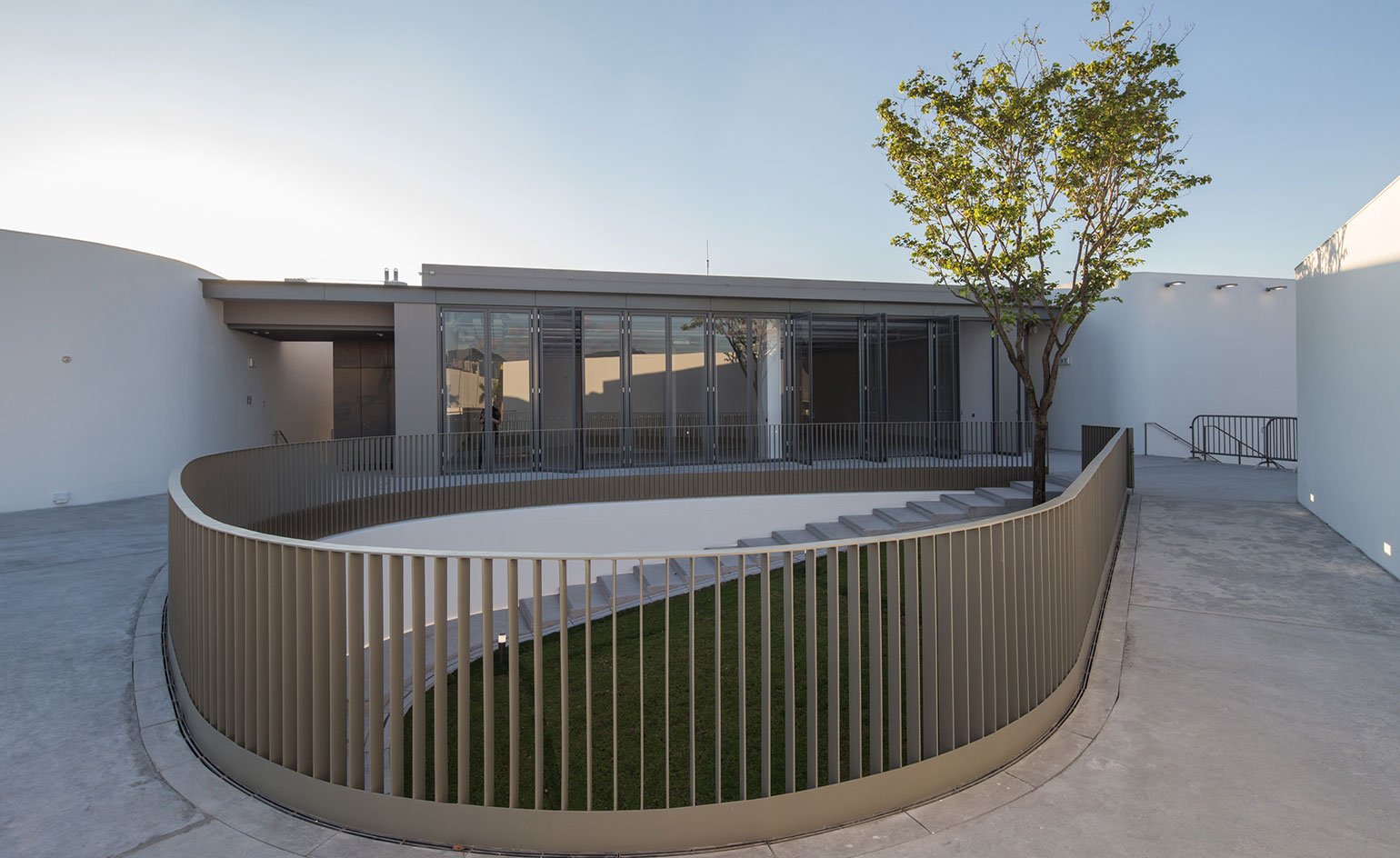
Although the Herzog & de Meuron-designed M+ visual arts museum is still three years from completion, that hasn’t stopped its curatorial team from delivering a series of innovative exhibitions across the city. This week, however, marks the first permanent venue for the institution, launching alongside its inaugural exhibition; a new solo commission entitled ‘Nothing’ by the Hong Kong-based artist Tsang Kin-wah.
Co-curated by M+ deputy director and chief curator Doryun Chong and the lead curator of learning and interpretation, Stella Fong, the small-scale exhibition is a ‘return’ response to Tang’s immersive video installation at the 56th Venice Biennale in 2015, an exploration of the significance of human life while noting the futility of such efforts.
‘Building a museum of the scale and ambition of M+ isn't something you can pull together overnight, so the M+ Pavilion is an exciting step for us programmatically in terms of trying and testing things out – a foothold on the way to the final destination,’ says M+ design and architecture curator Aric Chen.
The site-specific exhibition makes the most of the new low slung two-storey pavilion designed by a trio of young Hong Kong architects: VPANG Architects Ltd, JET Architecture, and Lisa Cheung. The building spans around 878 sq m, including a 310 sq m main gallery space and a dramatic elevated outdoor deck that frames views over Victoria Harbour. According to VPANG Architects’ managing director Vincent Pang, the platform also creates a sense of floating above the surrounding landscape, a metaphor about distancing oneself from busy city life to appreciate art in a quieter space.
Although a striking futuristic form, the pavilion’s mirrored steel façade ‘elegantly dissolves into its park setting’, says Chen. While inside, a minimalist blend of polished concrete floors and pure white walls offers a flexible backdrop to accommodate a wide range of small-scale exhibitions and performances.
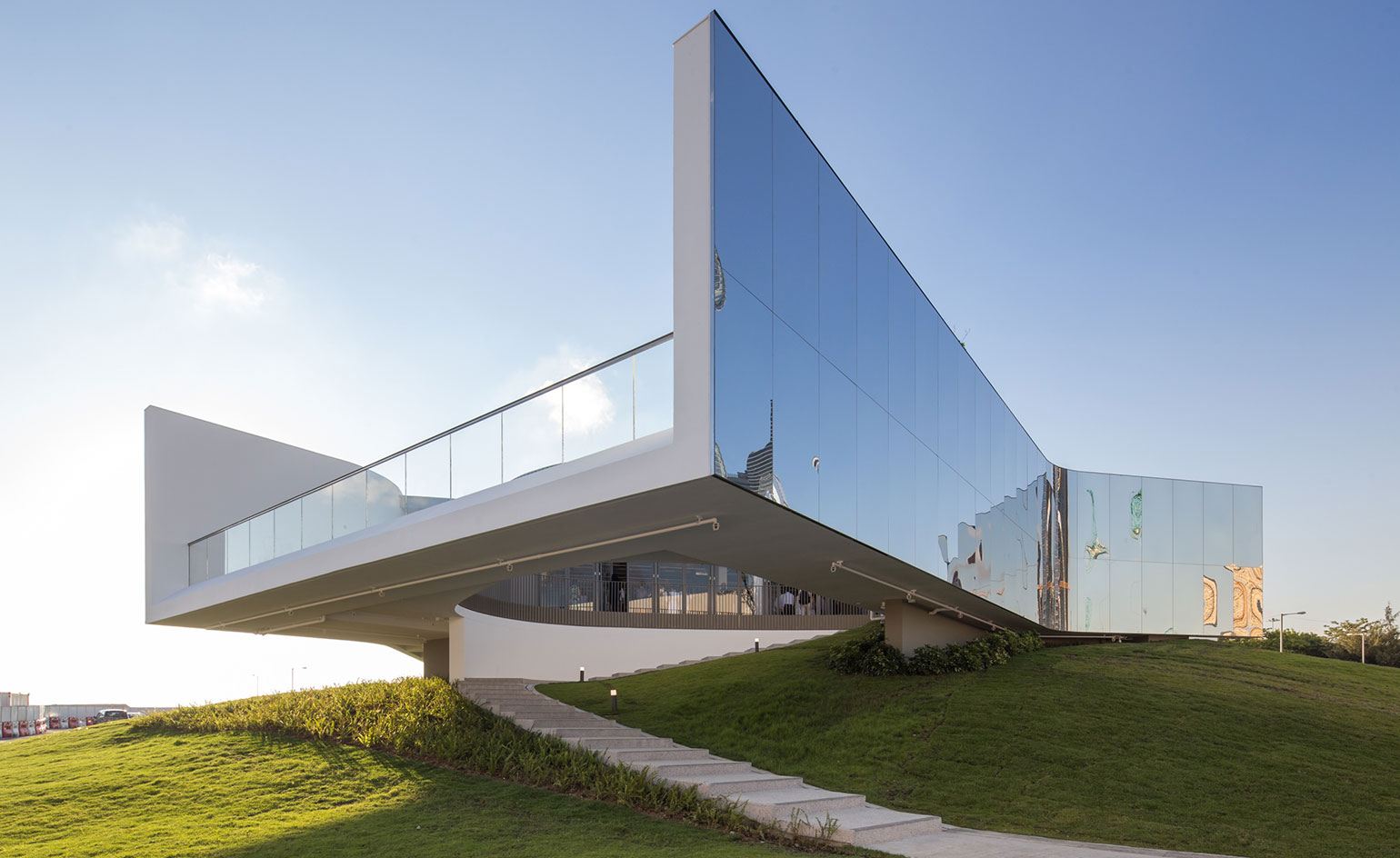
The low slung two-storey pavilion was designed by a trio of young Hong Kong architects: VPANG Architects Ltd, JET Architecture, and Lisa Cheung
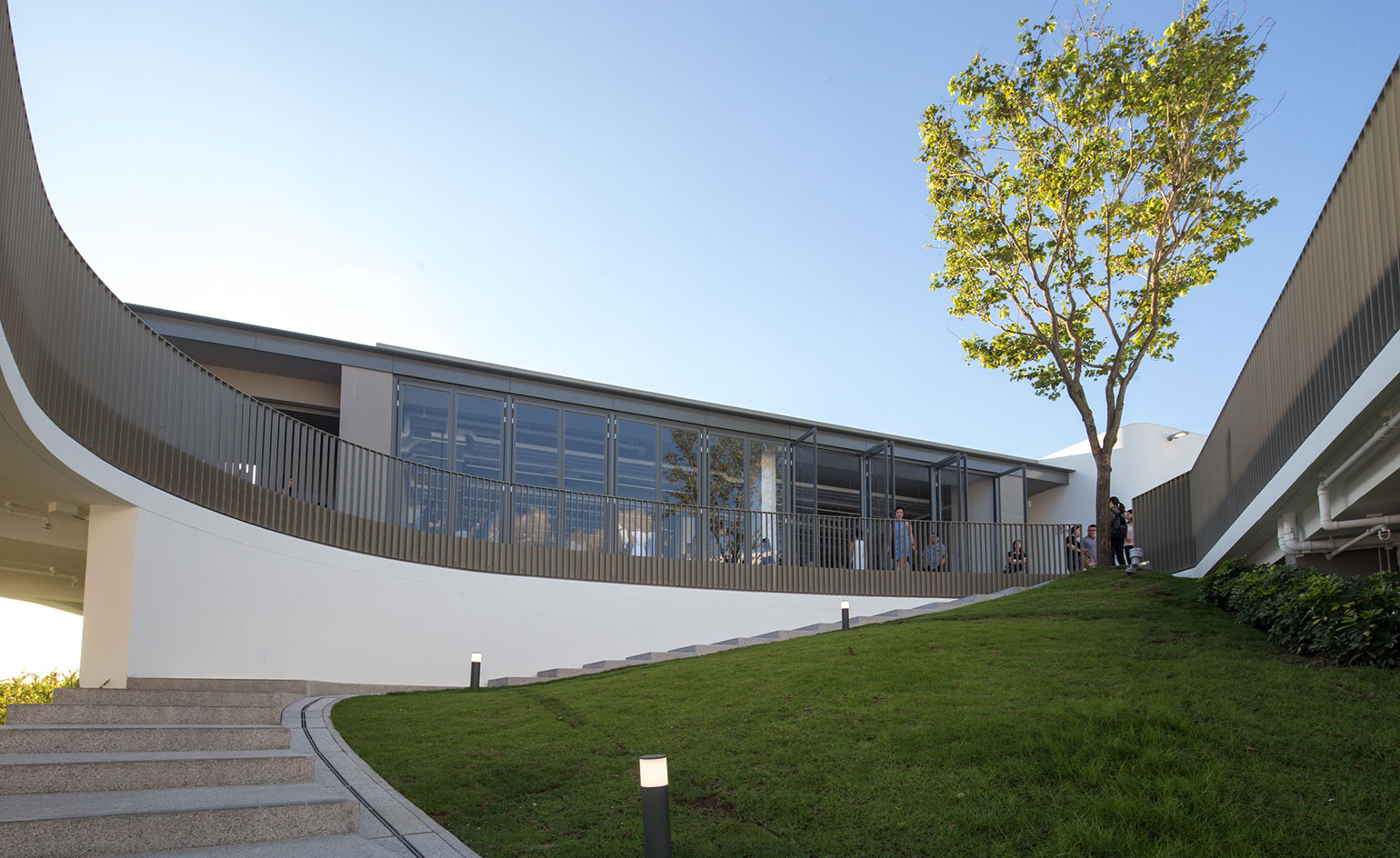
The building spans around 878 sq m, including a 310 sq m main gallery space
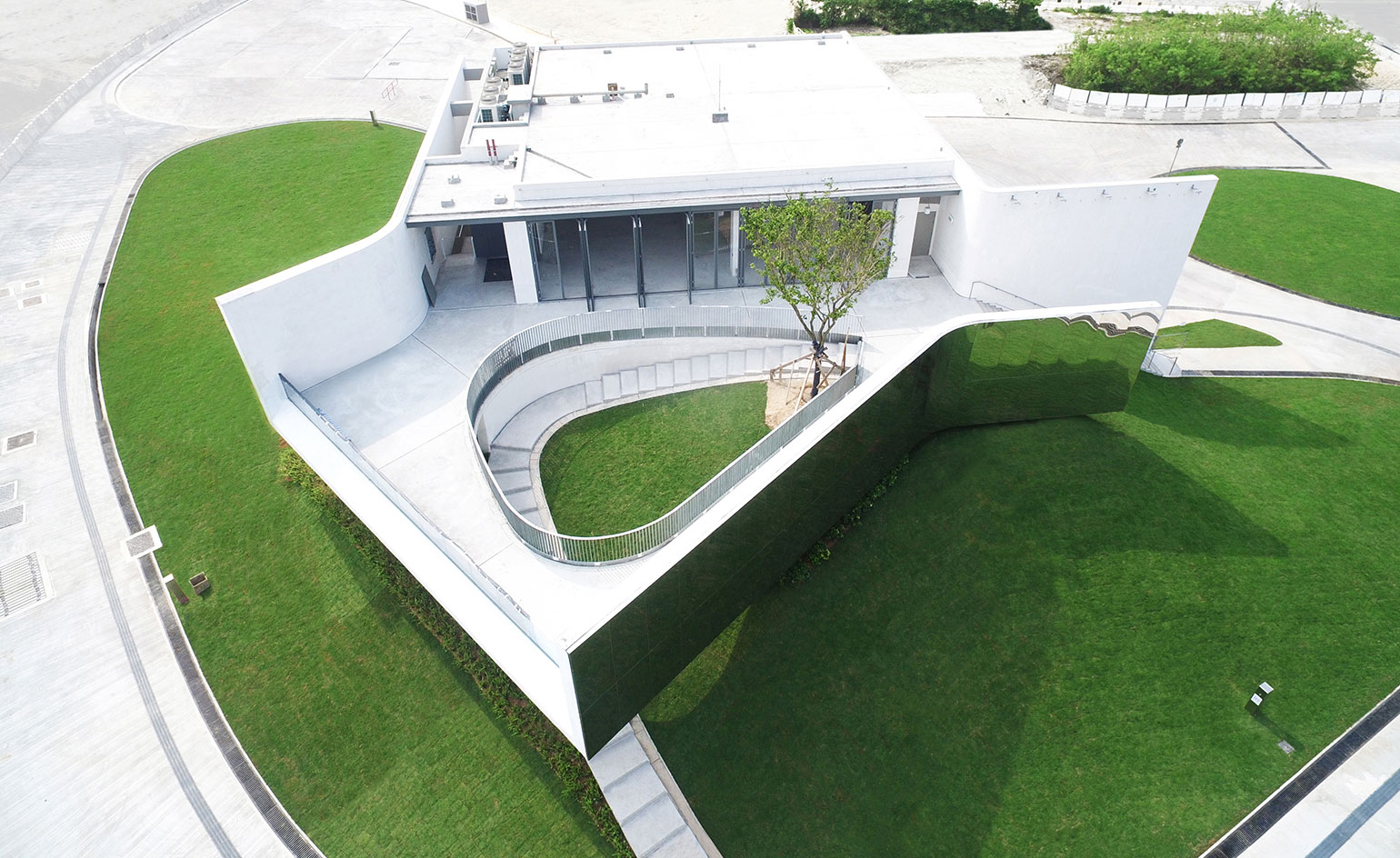
A dramatic elevated outdoor deck frames views over Victoria Harbour
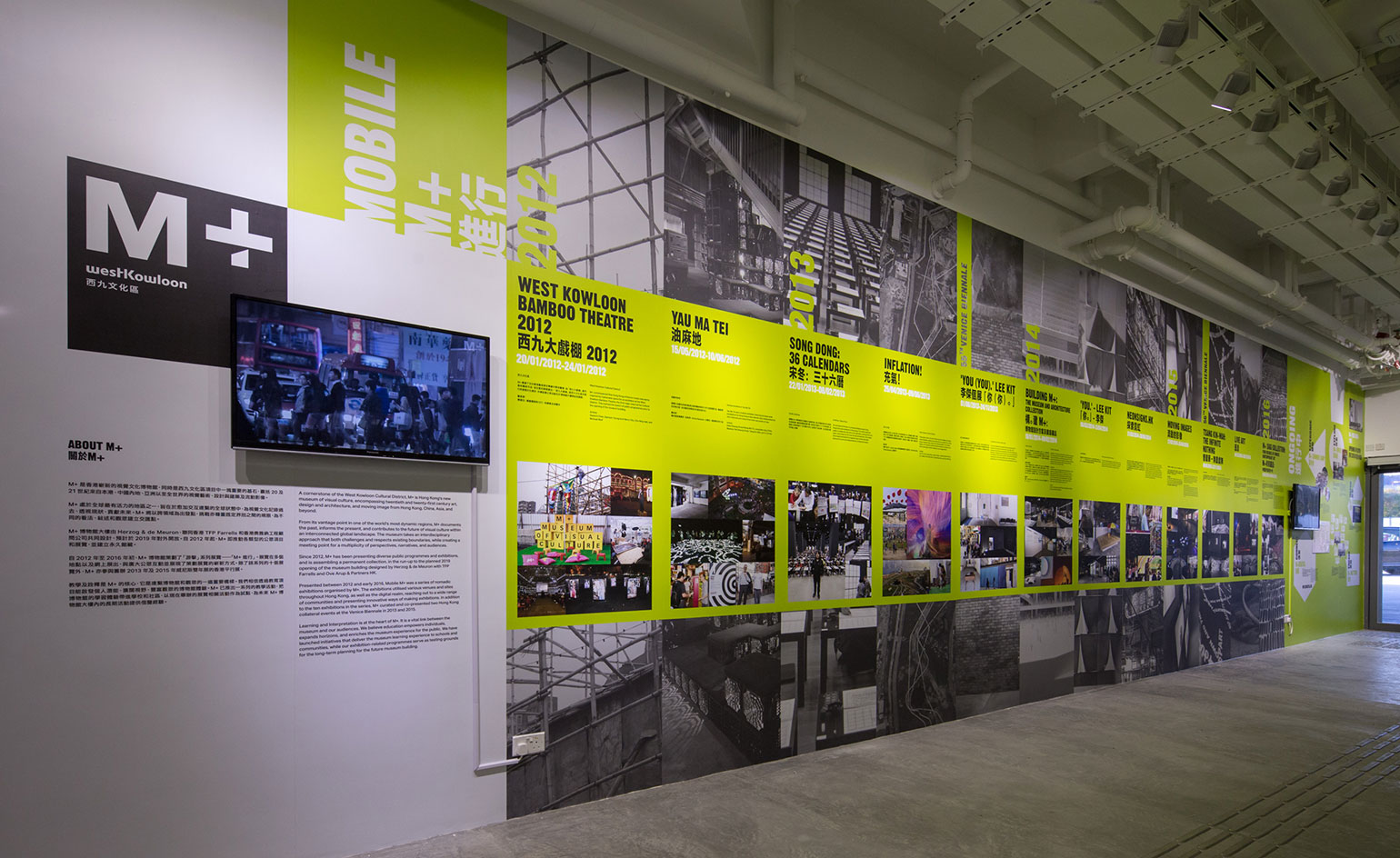
Display panels at the ground floor lobby of M+ Pavilion depicting the evolution of M+ over the past five years
INFORMATION
For more information on the M+ Pavilion visit the website
Wallpaper* Newsletter
Receive our daily digest of inspiration, escapism and design stories from around the world direct to your inbox.
Catherine Shaw is a writer, editor and consultant specialising in architecture and design. She has written and contributed to over ten books, including award-winning monographs on art collector and designer Alan Chan, and on architect William Lim's Asian design philosophy. She has also authored books on architect André Fu, on Turkish interior designer Zeynep Fadıllıoğlu, and on Beijing-based OPEN Architecture's most significant cultural projects across China.
-
 The Subaru Forester is the definition of unpretentious automotive design
The Subaru Forester is the definition of unpretentious automotive designIt’s not exactly king of the crossovers, but the Subaru Forester e-Boxer is reliable, practical and great for keeping a low profile
By Jonathan Bell
-
 Sotheby’s is auctioning a rare Frank Lloyd Wright lamp – and it could fetch $5 million
Sotheby’s is auctioning a rare Frank Lloyd Wright lamp – and it could fetch $5 millionThe architect's ‘Double-Pedestal’ lamp, which was designed for the Dana House in 1903, is hitting the auction block 13 May at Sotheby's.
By Anna Solomon
-
 Naoto Fukasawa sparks children’s imaginations with play sculptures
Naoto Fukasawa sparks children’s imaginations with play sculpturesThe Japanese designer creates an intuitive series of bold play sculptures, designed to spark children’s desire to play without thinking
By Danielle Demetriou
-
 A Xingfa cement factory’s reimagining breathes new life into an abandoned industrial site
A Xingfa cement factory’s reimagining breathes new life into an abandoned industrial siteWe tour the Xingfa cement factory in China, where a redesign by landscape architecture firm SWA completely transforms an old industrial site into a lush park
By Daven Wu
-
 The Yale Center for British Art, Louis Kahn’s final project, glows anew after a two-year closure
The Yale Center for British Art, Louis Kahn’s final project, glows anew after a two-year closureAfter years of restoration, a modernist jewel and a treasure trove of British artwork can be seen in a whole new light
By Anna Fixsen
-
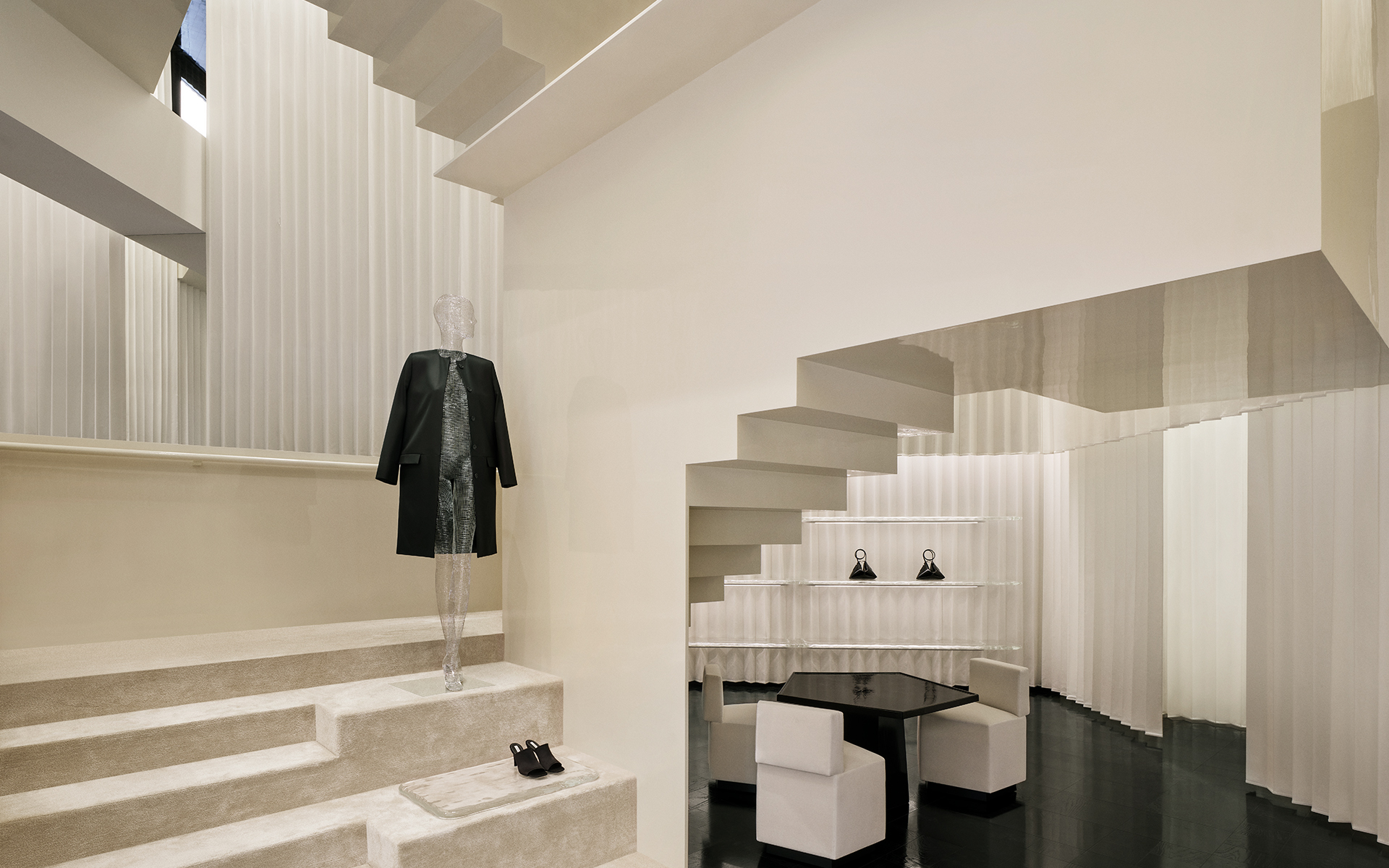 Bold, geometric minimalism rules at Toteme’s new store by Herzog & de Meuron in China
Bold, geometric minimalism rules at Toteme’s new store by Herzog & de Meuron in ChinaToteme launches a bold, monochromatic new store in Beijing – the brand’s first in China – created by Swiss architecture masters Herzog & de Meuron
By Ellie Stathaki
-
 The upcoming Zaha Hadid Architects projects set to transform the horizon
The upcoming Zaha Hadid Architects projects set to transform the horizonA peek at Zaha Hadid Architects’ future projects, which will comprise some of the most innovative and intriguing structures in the world
By Anna Solomon
-
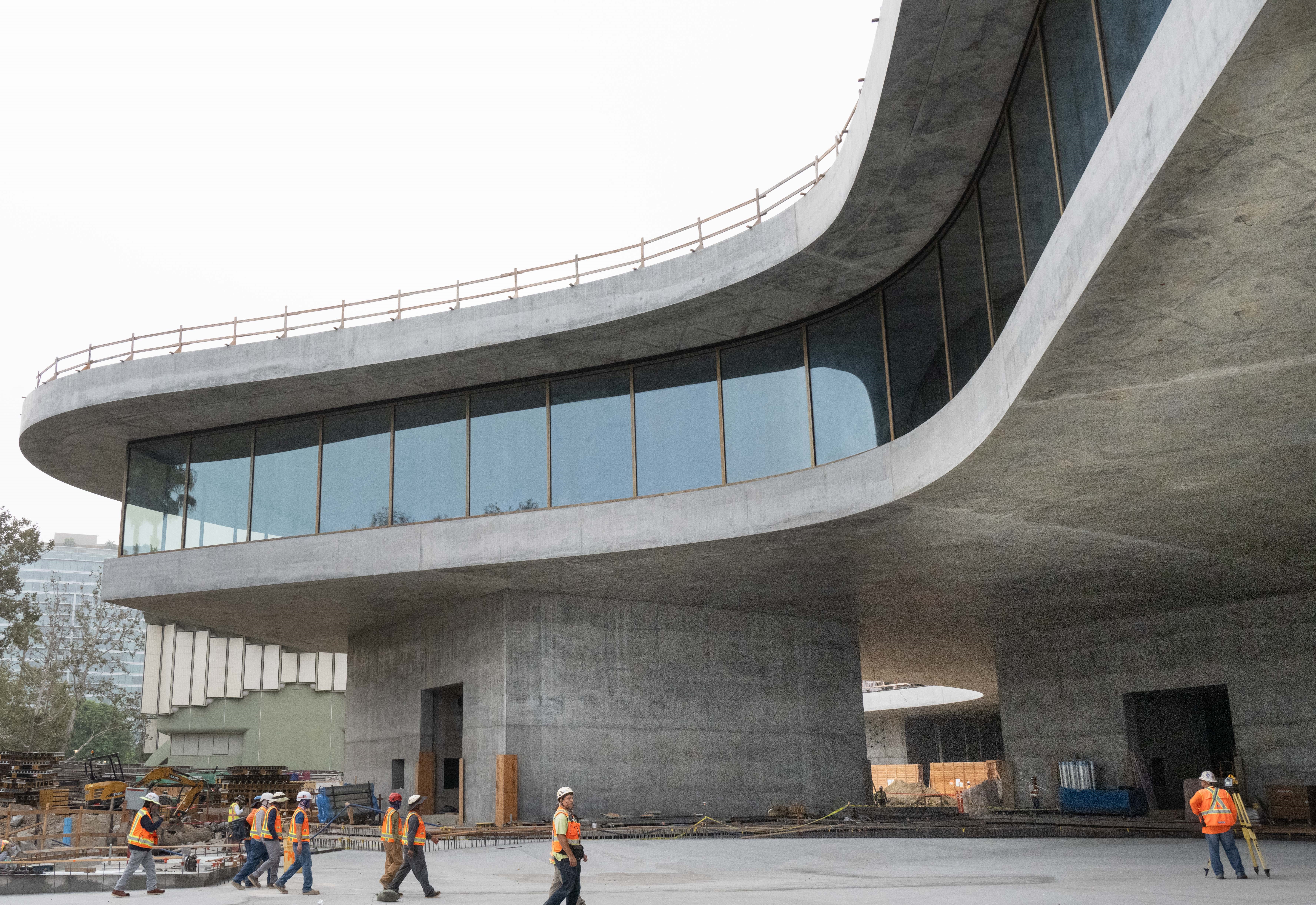 You’ll soon be able to get a sneak peek inside Peter Zumthor’s LACMA expansion
You’ll soon be able to get a sneak peek inside Peter Zumthor’s LACMA expansionBut you’ll still have to wait another year for the grand opening
By Anna Fixsen
-
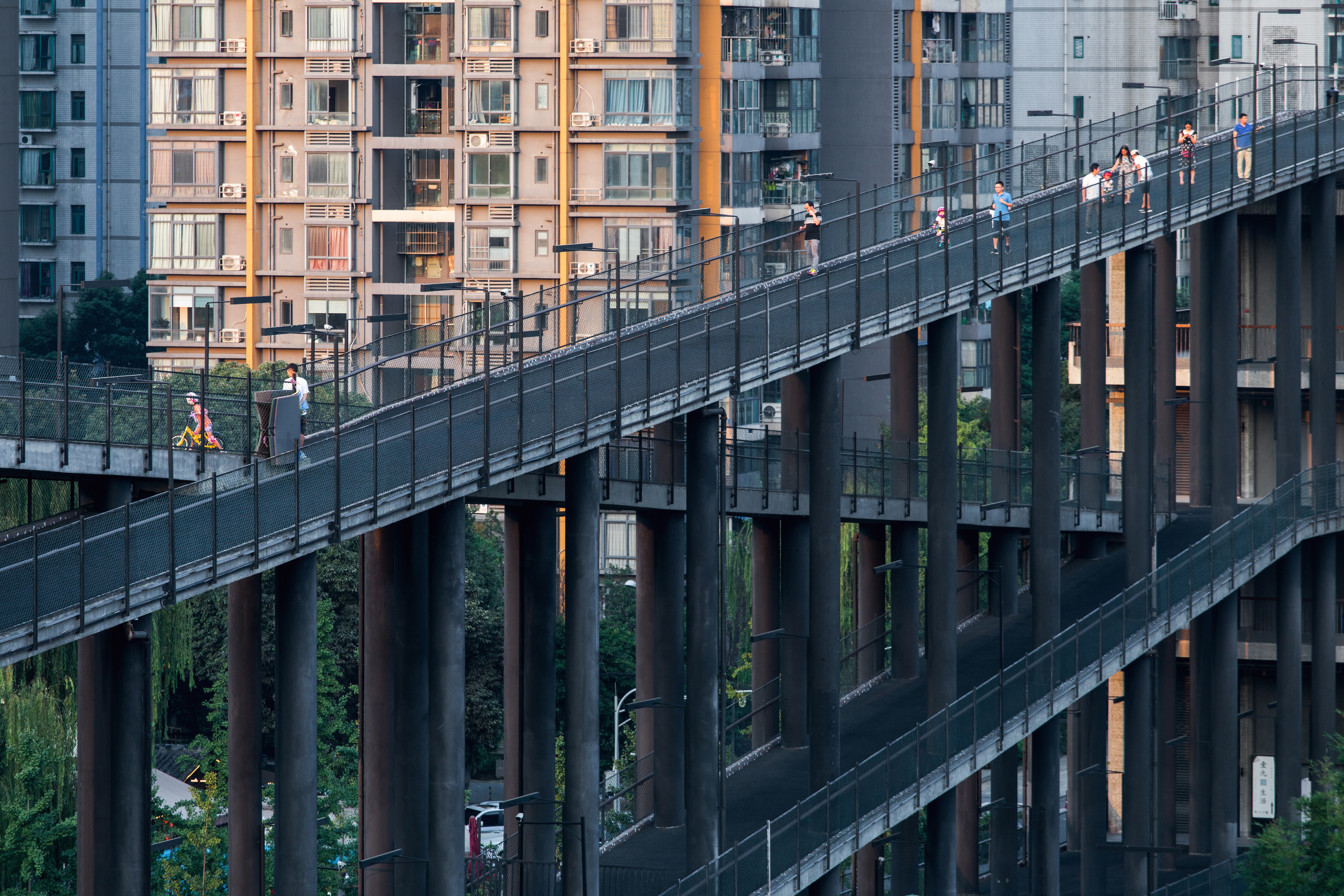 Liu Jiakun wins 2025 Pritzker Architecture Prize: explore the Chinese architect's work
Liu Jiakun wins 2025 Pritzker Architecture Prize: explore the Chinese architect's workLiu Jiakun, 2025 Pritzker Architecture Prize Laureate, is celebrated for his 'deep coherence', quality and transcendent architecture
By Ellie Stathaki
-
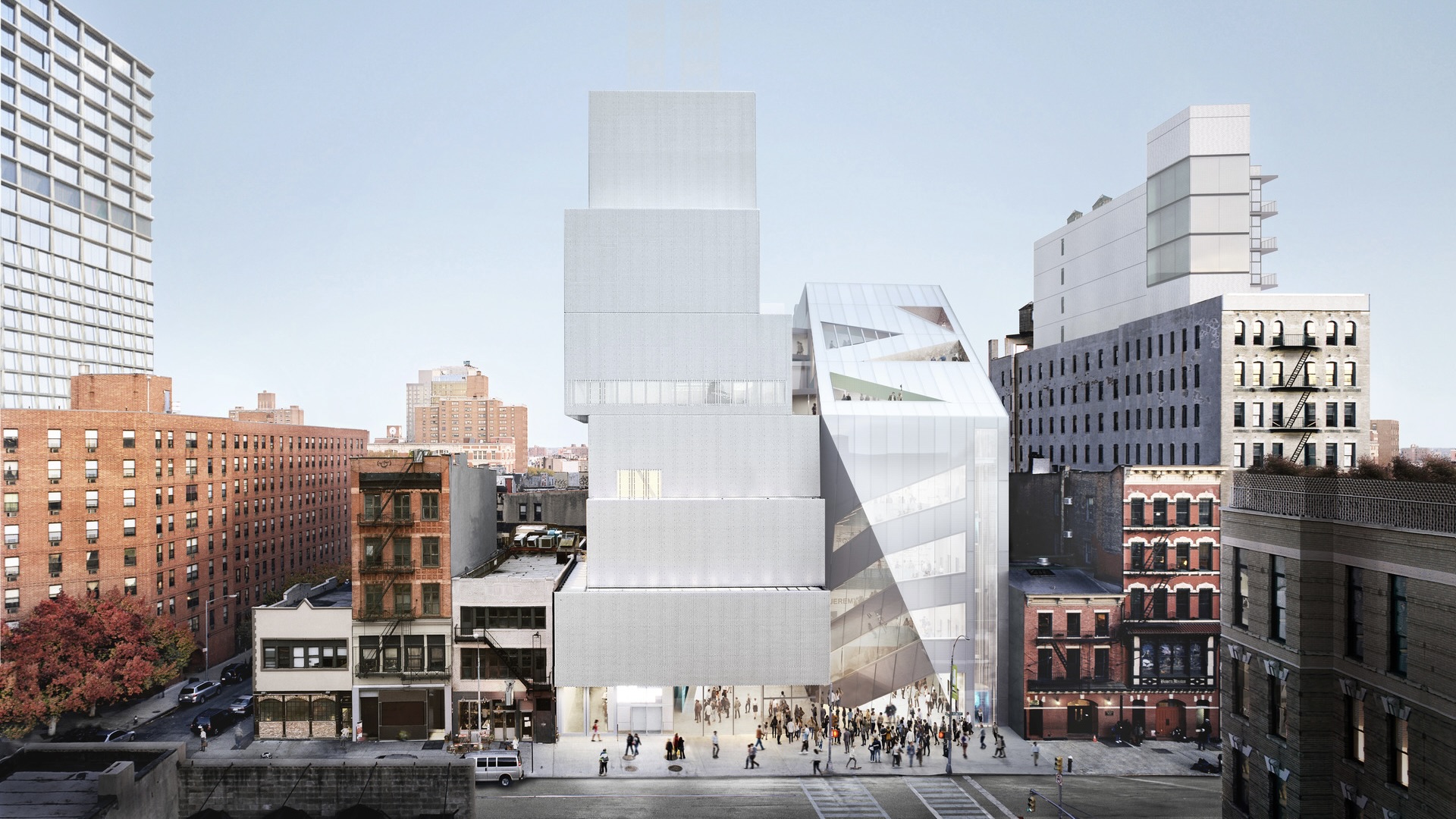 NYC's The New Museum announces an OMA-designed extension
NYC's The New Museum announces an OMA-designed extensionOMA partners including Rem Koolhas and Shohei Shigematsu are designing a new building for Manhattan's only dedicated contemporary art museum
By Anna Solomon
-
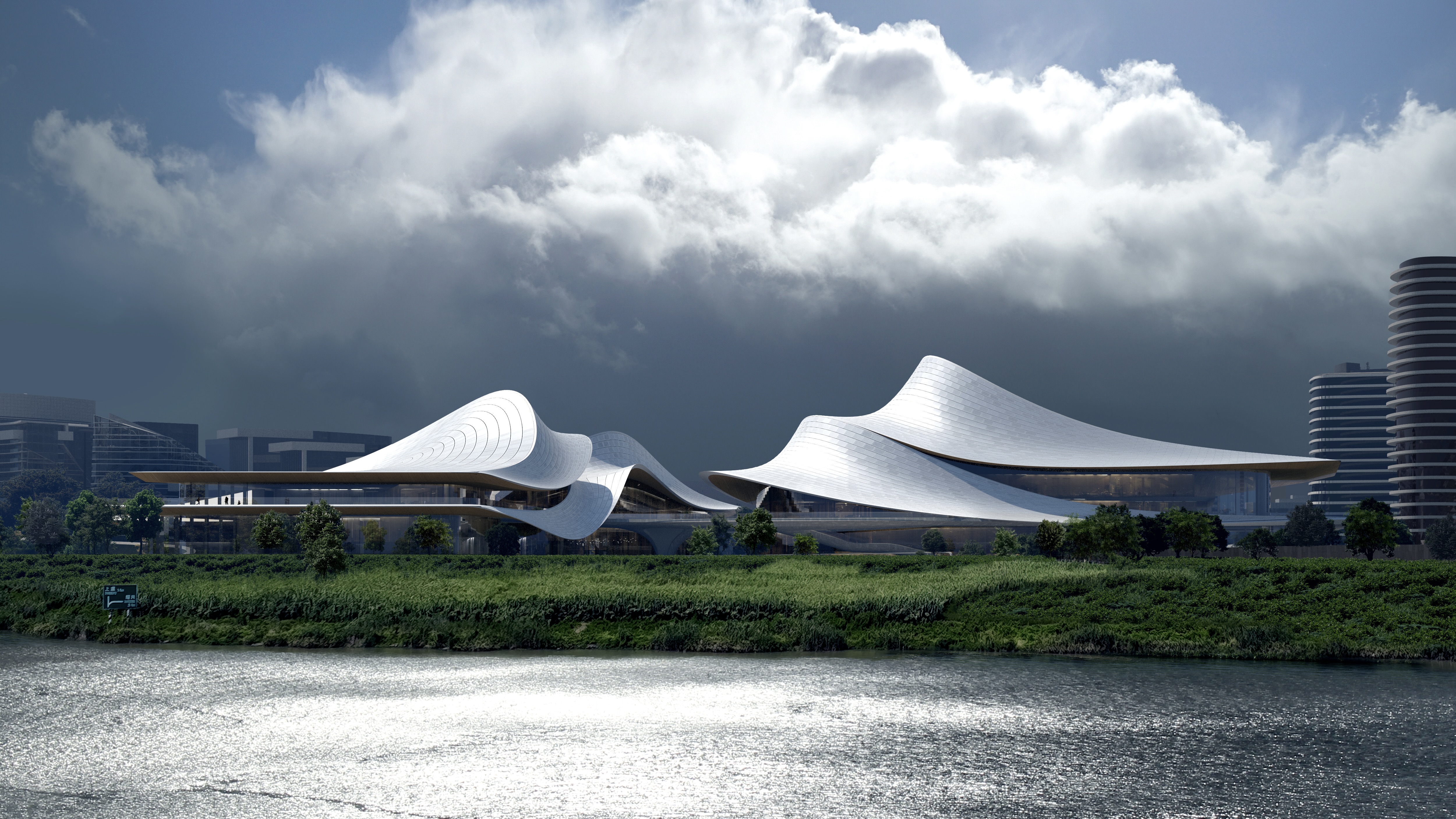 Zaha Hadid Architects reveals plans for a futuristic project in Shaoxing, China
Zaha Hadid Architects reveals plans for a futuristic project in Shaoxing, ChinaThe cultural and arts centre looks breathtakingly modern, but takes cues from the ancient history of Shaoxing
By Anna Solomon