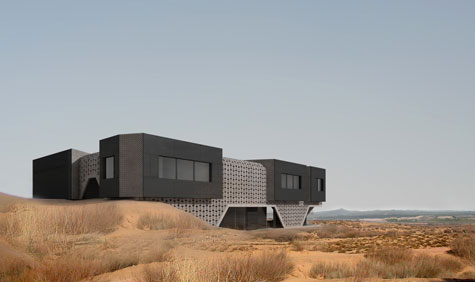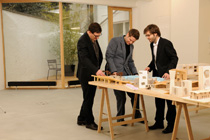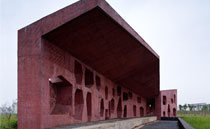HHF architects

Sophie Lovell meets Basel-based architects HHF and finds out that when it comes to making inroads into the Chinese scene, one man's name comes up again and again, Ai Weiwei

HHF is a small Basel-based architecture practice, run by three directors, Simon Frommenwiler, Simon Hartmann and Tilo Herlach (above), and a handful of staff. Founded in 2003, they have built up a respectable portfolio and recently expanded into new offices in a former ice-cream factory.
HHF's built projects include villas and apartments, a cafeteria, shops and renovations in and around Basel, a children’s play pavilion in China as well as an impressive art gallery and art collector’s residence in upstate New York, the latter built in collaboration with the Chinese artist Ai Weiwei. Currently in progress are a park pavilion in Mexico, a housing project in Rome, a villa and further houses in China (also with Ai Weiwei’s involvement), as well as a big new fashion centre in Berlin due for completion this year.

see more of HHF's biggest projects in China
HHF has made impressive inroads into the Chinese scene, thanks mostly to their Basel connections to home-grown stars, Jacques Herzog and Pierre de Meuron, - architects of the 'Bird's Nest' stadium for the Beijing Olympics in 2003. This was also a collaboration with Ai Weiwei, with the influential artist and intellectual helping the architects to find a form language with both cultural relevance and dramatic impact.
HHF’s first foray into building in China sprang from this connection. Hartmann taught at Basel's ETH Studio from 2002-2007 on a course headed up by Herzog, de Meuron and other local luminaries including Roger Diener and Marcel Meili. When Ai asked Herzog + de Meuron to come up with a plan for his Jinhua Architecture Park, located just south of Shanghai, they invited HHF to be one of 17 foreign and Chinese practices to build pavilions for Ai’s project in honour of his father, the poet Ai Qing.
Baby Dragon
Wallpaper* Newsletter
Receive our daily digest of inspiration, escapism and design stories from around the world direct to your inbox.
HHF’s brief was to create a ‘mini construction for children’. The resulting sculptural concrete building, called Baby Dragon (see images in the gallery above), is somewhere between a climbing frame and a folly, honeycombed with hexagonal openings and niches to hide in.
The minimal budget allowed just two site visits; with no chance of overseeing construction they knew their concept would have to be clear and simple to understand. ‘Because it was so far away and we had never done something like this before, we had to think hard about how to describe and achieve a result that represented what we wanted’, says Frommenwiler. Hartmann explains how the solution lay in the universal language of mathematics: the project is concerned with bold geometry, 'not any technical area or nice small details or materials that we could not control’. The simple concept made for a successful building. ‘If you look at the final Jinhua pavilions now, there are two groups of projects: On one side are those who tried to do fantastic buildings that the architects had always wanted to make, and the other group, which included Herzog & de Meuron and ourselves, who basically made a sculpture,' Frommenwiler says, 'The structures that needed a programme and were somehow aiming too high didn’t work out’.
The Dune House
This approach – where the strength of the design lies in the form and geometry rather than the beauty of the details – has stood HHF in good stead with other Chinese projects. One private villa design for a very wealthy client is currently nearing completion in Ordos, Inner Mongolia. The Dune House (see images in the gallery above) is rectangular in form with a façade of metal boxes and latticed brickwork. Inside, however, the plan is skewed at a 30 degree angle to the external walls, a slightly strange twist that references the region's shifting sand dunes.
‘You enter on the first floor and descend into another world through this simple trick of shifting the geometry,' says Hartman, ' it functions really well.’ But he also admits that they were overambitious with the details: some walls are too thick in places, the bricks are a different colour than originally intended and so on. According to the architects, controlling details and interior specifications such as doors, door handles, bathroom fittings, etc. is almost impossible. ‘This is the reality of building a project so far away. If someone gives you €25,000 and you put a lot of energy into the design then it is just not possible to go that deep’, says Hartmann. ‘That is why we were looking for this primary sensation of this shifting feeling and the gesture of these soft covered boxes like a caravan or little village. You cannot do details like Chipperfield in China if you do not live there and know the culture in much more depth,’ he adds.
The bridge that is Ai Weiwei
HHF might have learned to live without details when working in China, but they have also learned that they cannot manage without Ai Weiwei. He makes the bridge, they say, between what the client wants and needs, what is aesthetically appropriate, and the Western way of making architecture. He has collaborated with HHF on nearly all their buildings in China – mainly at his instigation – collaborations which mostly take the form of discussion rather than at a practical design level. ‘I would call him a “creative network”’, says Frommenwiler, ‘he is interested in bring people together to reach interesting results’.
Thanks to Ai Weiwei, HHF's China portfolio ranges from buildings for Mongolian milk moguls claiming direct descent from Ghengis Khan, to city-building conglomerates and small land-owning families-turned-developers. In a country where less than a decade ago there was no such thing as an independent architecture practice, there is, according to Hartman, often a different understanding of what ‘architecture’ is supposed to be. ‘It creates really bizarre situations where you have people saying: “I want you because I want to build the best house in the world”. And you think: “What the hell is the best house in the world supposed to be like?”’.
Misunderstandings happen too. One of HHF’s villa projects in Lijiang was cancelled half way through construction after the clients liked it so much that they asked the architects to come up with plans for another 2,000 versions of the same design within a week. The discussion – via a translator and without the presence of Ai Weiwei – rapidly spiralled into the question of trust and the relationship foundered.
Collaboration is key. ‘This is when we learned that for us there is no such thing as Chinese projects without Ai Weiwei,' says Hartmann, ‘because the cultural difference is so big. ‘It can be very misleading’, adds Frommenwiler, ‘there is a different kind of “lost in translation” at work…You think that something is clear and in fact it is not clear at all’. But despite the odd hiccup, HHF’s long-distance formula of geometry plus the patronage of a Chinese creative genius is proving highly successful, bringing an interesting variety of pared down Swiss rigour to the steppes of Ordos and beyond.
-
 All-In is the Paris-based label making full-force fashion for main character dressing
All-In is the Paris-based label making full-force fashion for main character dressingPart of our monthly Uprising series, Wallpaper* meets Benjamin Barron and Bror August Vestbø of All-In, the LVMH Prize-nominated label which bases its collections on a riotous cast of characters – real and imagined
By Orla Brennan
-
 Maserati joins forces with Giorgetti for a turbo-charged relationship
Maserati joins forces with Giorgetti for a turbo-charged relationshipAnnouncing their marriage during Milan Design Week, the brands unveiled a collection, a car and a long term commitment
By Hugo Macdonald
-
 Through an innovative new training program, Poltrona Frau aims to safeguard Italian craft
Through an innovative new training program, Poltrona Frau aims to safeguard Italian craftThe heritage furniture manufacturer is training a new generation of leather artisans
By Cristina Kiran Piotti