It’s hip to be square at Coffey Architects’ Hidden House
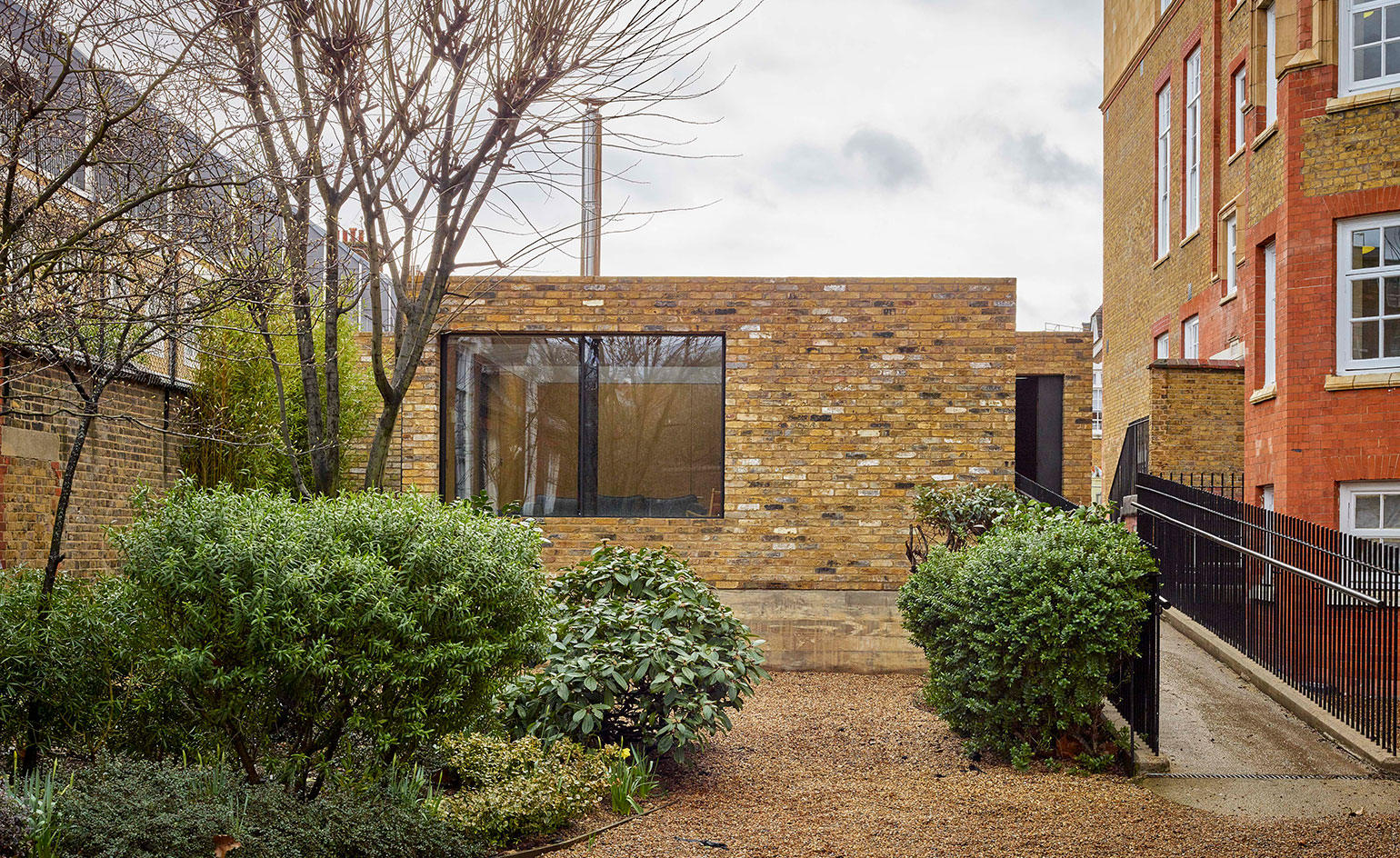
Coffey Architects inflicted a savage architectural initiation upon the youngest member of their team, Ella Wright. In order to pass her Part Three qualification and join the architects’ club, she had to design a house on a 72 sq m site, formerly a caretaker’s shed, set on ground above a Grade II-listed prison built in 1847, in a mixed use, green conservation area, and the final challenge: an architect client. Against all odds, the resulting house is graceful, neat and rather luxurious.
Located in the heart of London’s Clerkenwell district and separated from an old school building converted into offices by just a slim footpath, one of the key challenges was maintaining a sense of privacy. The context also meant that planning restricted this project to one-storey height, so a second key challenge was creating space and bringing in natural light.
The client, Selim Bayer, founder of Flat C Architecture, needed a central, city base for him and his wife, who split their time between London and Istanbul. They also were looking for a place to host friends and family. While Wright had been wary of working with another architect, she was pleasantly surprised, saying, ‘He was really on board with the process and really open to ideas.’
Fitting like a glove into its surroundings, the house unfolds like a box of boxes. It is the careful attention to functional detail that allows this house to be a success, yet practicality is never secondary to aesthetic. The smooth oak panelling that hides sliding doors and invisible storage, becomes a design concept, while similarly the roof lights that bring in light while preserving privacy, are deep set and strongly geometric bringing a sense of generosity to the small space. Again, polished concrete floors that hide underfloor heating, also give this home a contemporary edge.
RELATED STORY

A wide rectangular roof light is positioned directly over the bed in the master bedroom, with another glazed roof light above the shower in the master bedroom. ‘It’s quite unusual to have a bedroom without a traditional window in the wall, but it doesn’t feel claustrophobic,’ says Wright, who also designed a narrow, long and deep roof light that runs along the ceiling connecting the bedroom entrance to the bathroom like a guide.
‘This was an obnoxious piece of plastering for the builders to do – they were not impressed,’ she smiles. Coffey work with the same joiners on many of their projects. ‘We talk them through the concept with the 3D model, so they have the visual from day one, they understand the space and what we are trying to achieve – it’s all about alignment.’
In the combined living, kitchen and dining room, another wide window overlooks a private communal garden. ‘Everywhere we have a window, it’s almost like a punch. They have deep reveals, either made from – brick or oak which is punched, framing a very specific view. It’s the same with the front door, there's a really deep threshold,’ says Wright.
In addition to architectural details, bespoke pieces of furniture also designed by Wright fit perfectly into the box further continuing this smooth and seamless living experience. From the sofa bed in the guest room with matching side tables, to the extendable oak dining table that hides cutlery drawers within, these elements cleverly preserve space while remaining conceptual.
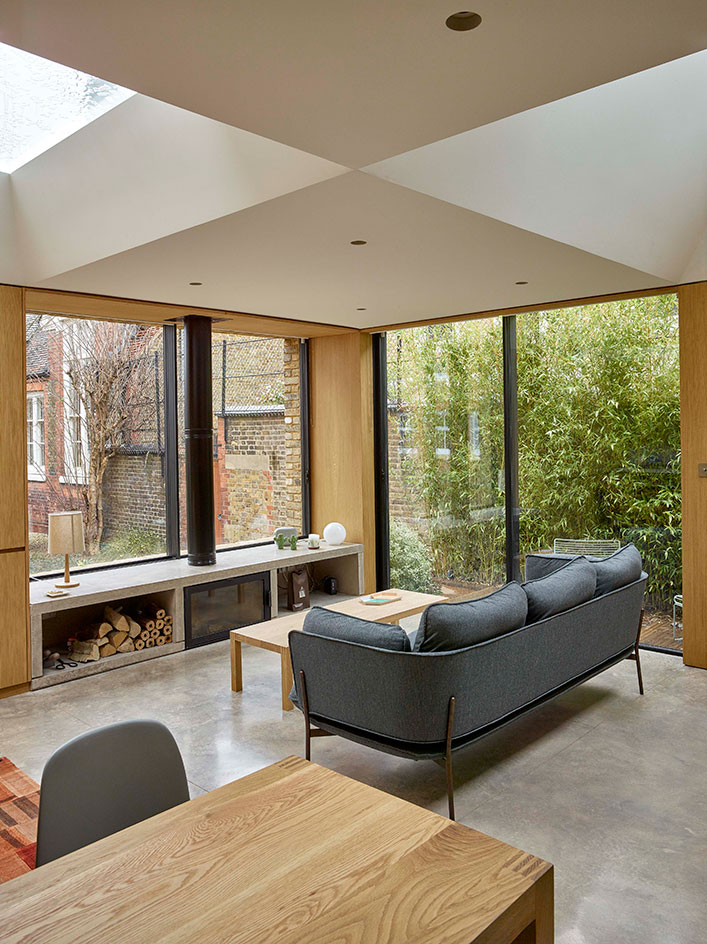
Hidden House has two bedrooms, two bathrooms and a combined living and dining area
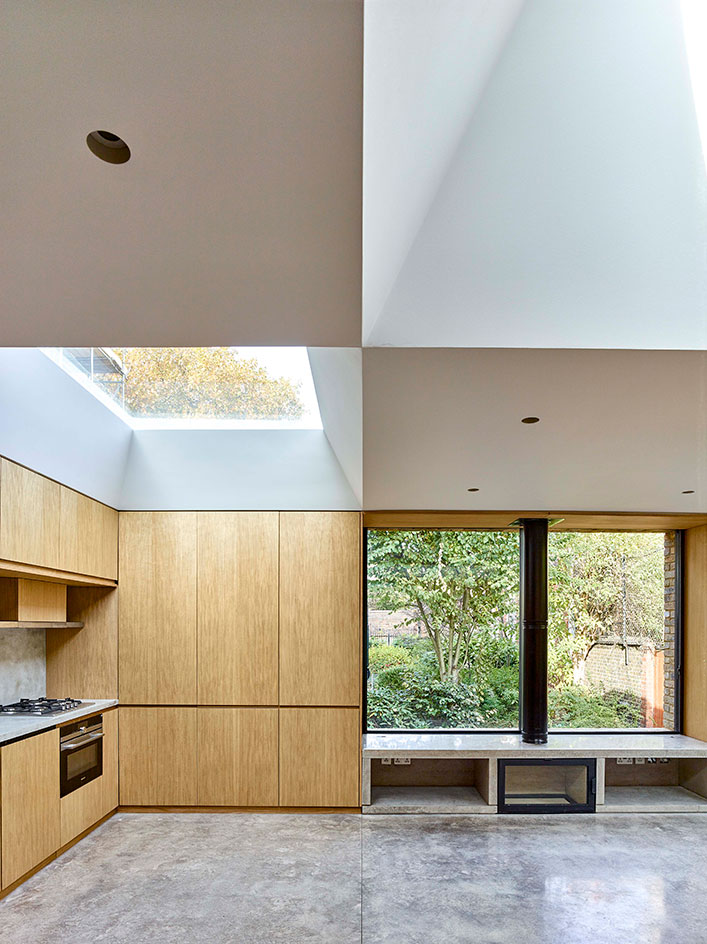
The house overlooks a shared private garden and have a small private patio space
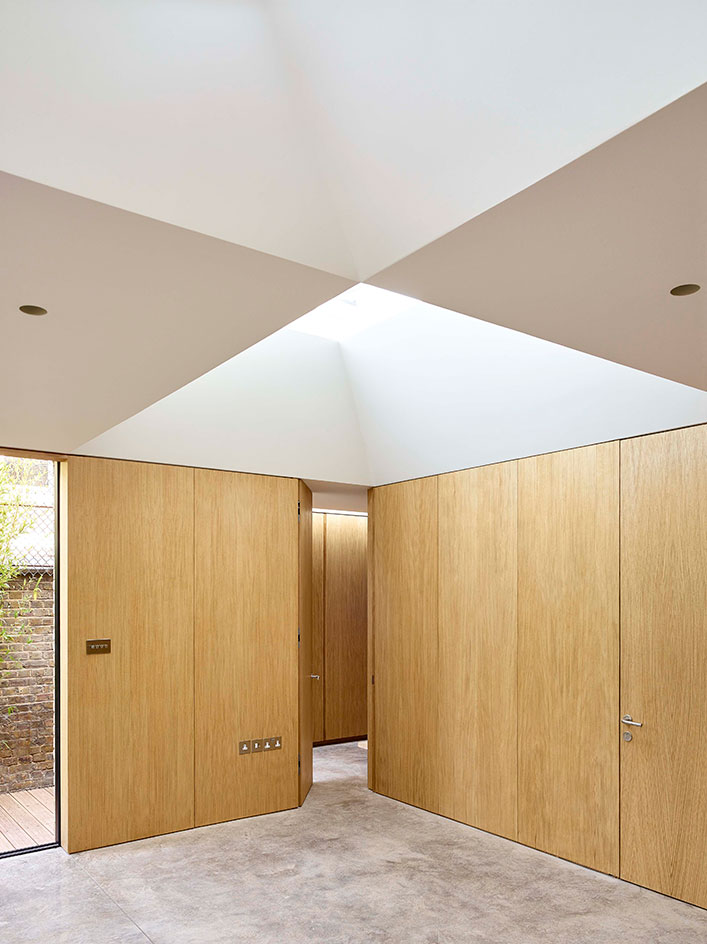
The retention of privacy while maximising on light and space was the biggest challenge for Coffey Architects
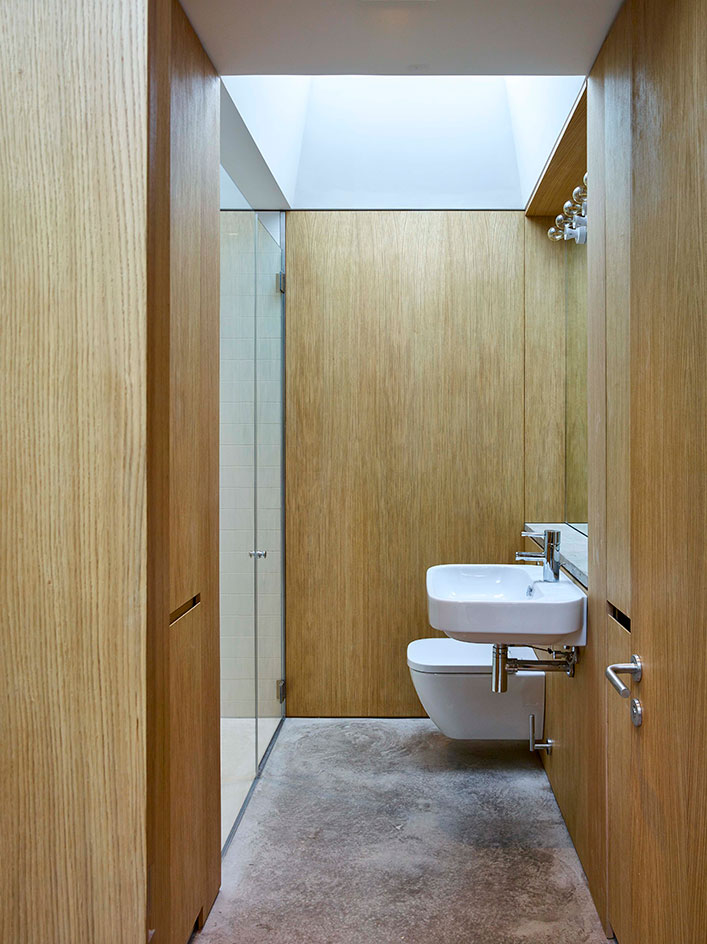
Passive ventilation is activated through roof lights and there is also underfloor heating under the polished concrete flooring
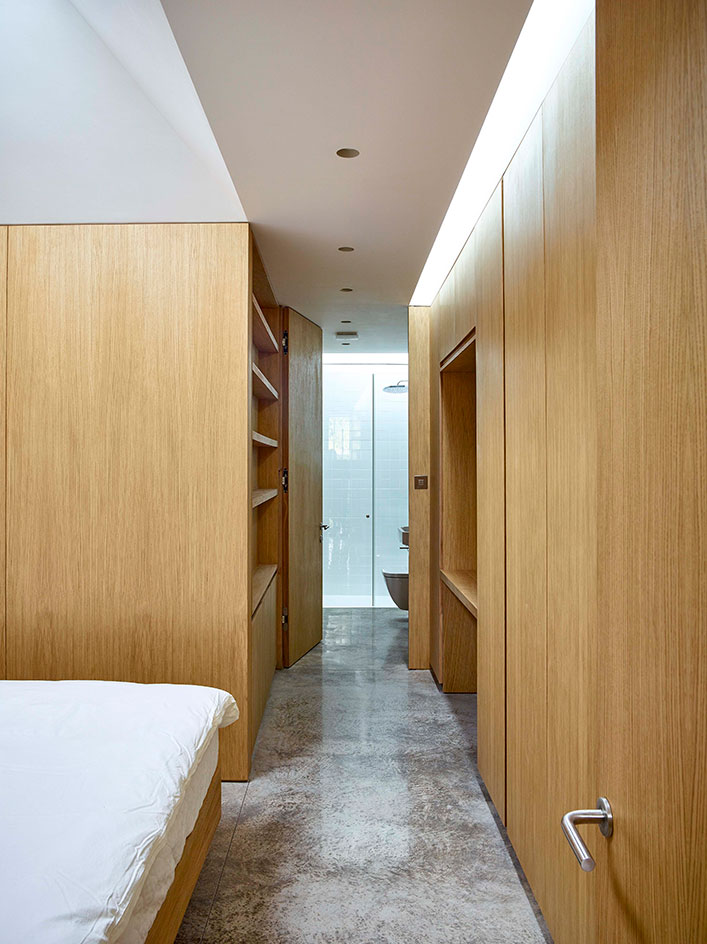
Storage is seamlessly integrated within the oak wall panelling
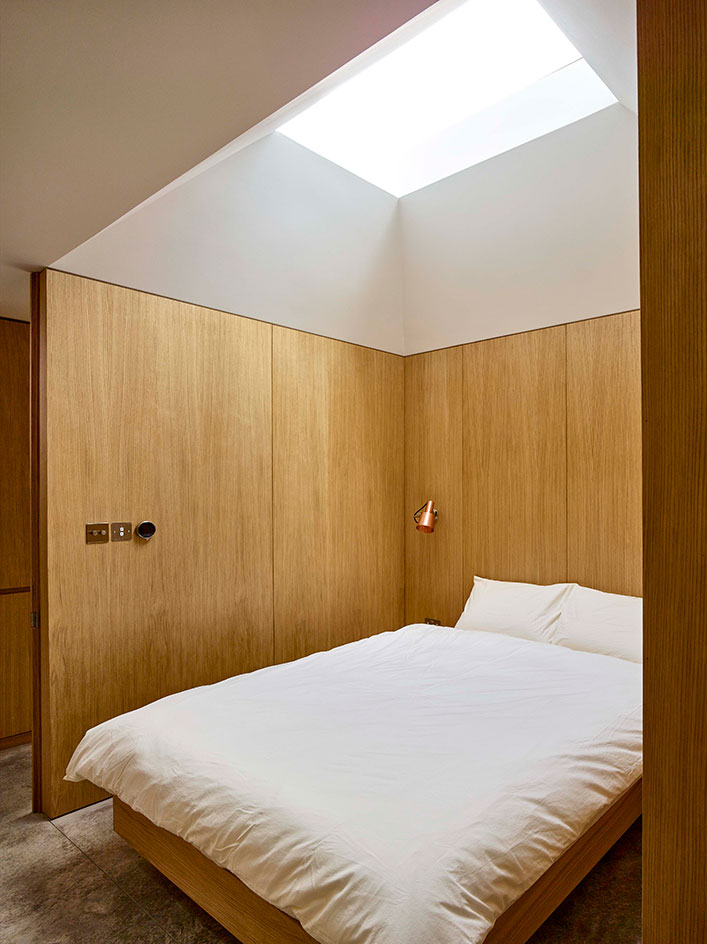
A roof light over the master bedroom brings light into the space
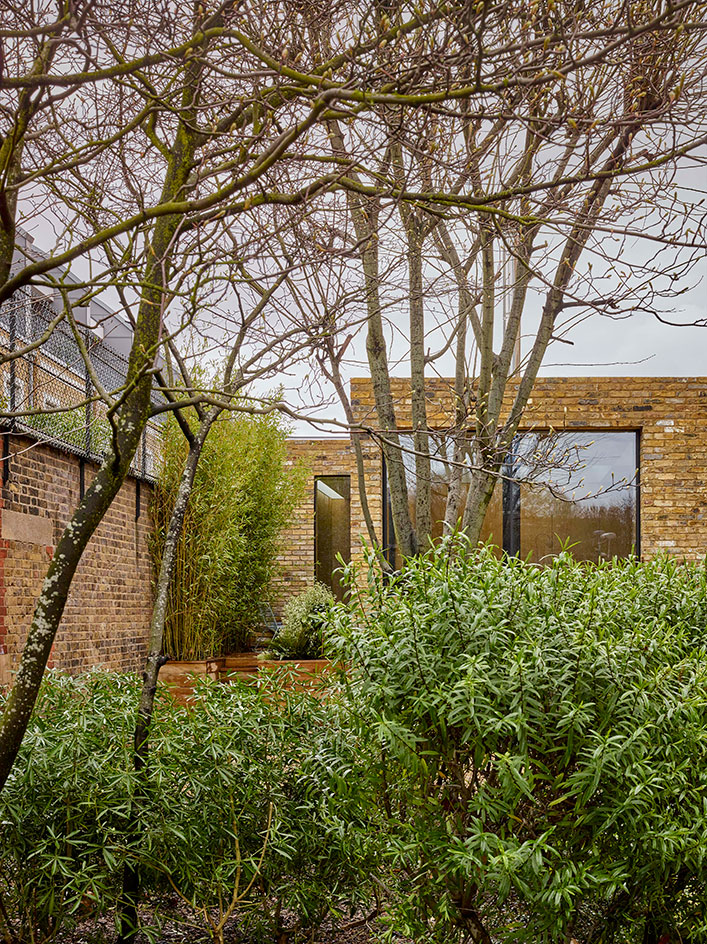
The house is discreet and humble from the exterior
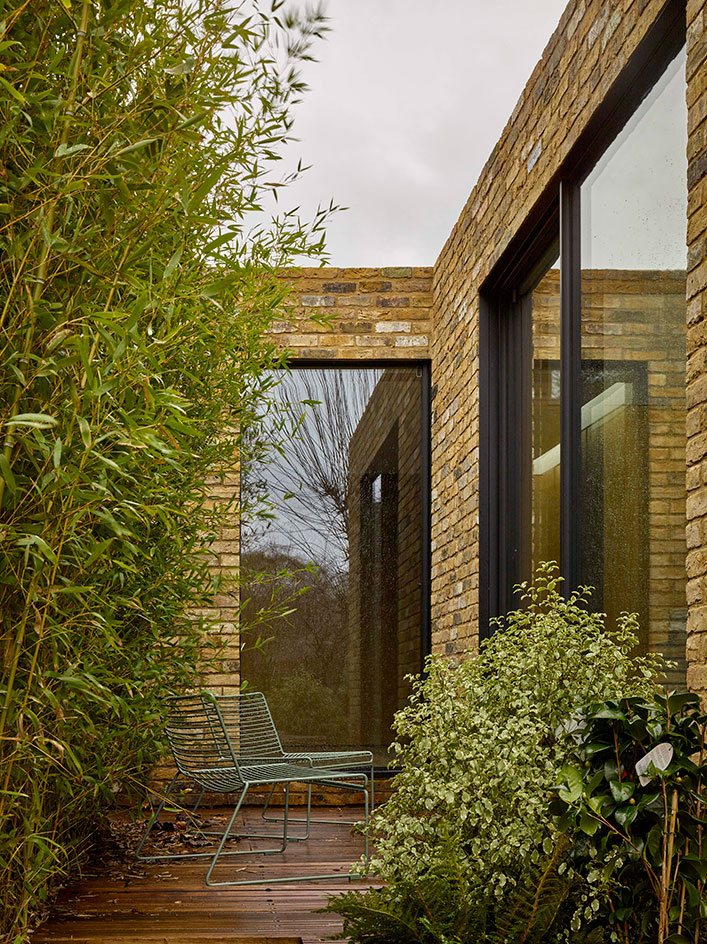
The outdoor patio features storage beneath it
INFORMATION
For more information on Hidden House, visit the Coffey Architects website
Wallpaper* Newsletter
Receive our daily digest of inspiration, escapism and design stories from around the world direct to your inbox.
Harriet Thorpe is a writer, journalist and editor covering architecture, design and culture, with particular interest in sustainability, 20th-century architecture and community. After studying History of Art at the School of Oriental and African Studies (SOAS) and Journalism at City University in London, she developed her interest in architecture working at Wallpaper* magazine and today contributes to Wallpaper*, The World of Interiors and Icon magazine, amongst other titles. She is author of The Sustainable City (2022, Hoxton Mini Press), a book about sustainable architecture in London, and the Modern Cambridge Map (2023, Blue Crow Media), a map of 20th-century architecture in Cambridge, the city where she grew up.
-
 Japan in Milan! See the highlights of Japanese design at Milan Design Week 2025
Japan in Milan! See the highlights of Japanese design at Milan Design Week 2025At Milan Design Week 2025 Japanese craftsmanship was a front runner with an array of projects in the spotlight. Here are some of our highlights
By Danielle Demetriou
-
 Tour the best contemporary tea houses around the world
Tour the best contemporary tea houses around the worldCelebrate the world’s most unique tea houses, from Melbourne to Stockholm, with a new book by Wallpaper’s Léa Teuscher
By Léa Teuscher
-
 ‘Humour is foundational’: artist Ella Kruglyanskaya on painting as a ‘highly questionable’ pursuit
‘Humour is foundational’: artist Ella Kruglyanskaya on painting as a ‘highly questionable’ pursuitElla Kruglyanskaya’s exhibition, ‘Shadows’ at Thomas Dane Gallery, is the first in a series of three this year, with openings in Basel and New York to follow
By Hannah Silver
-
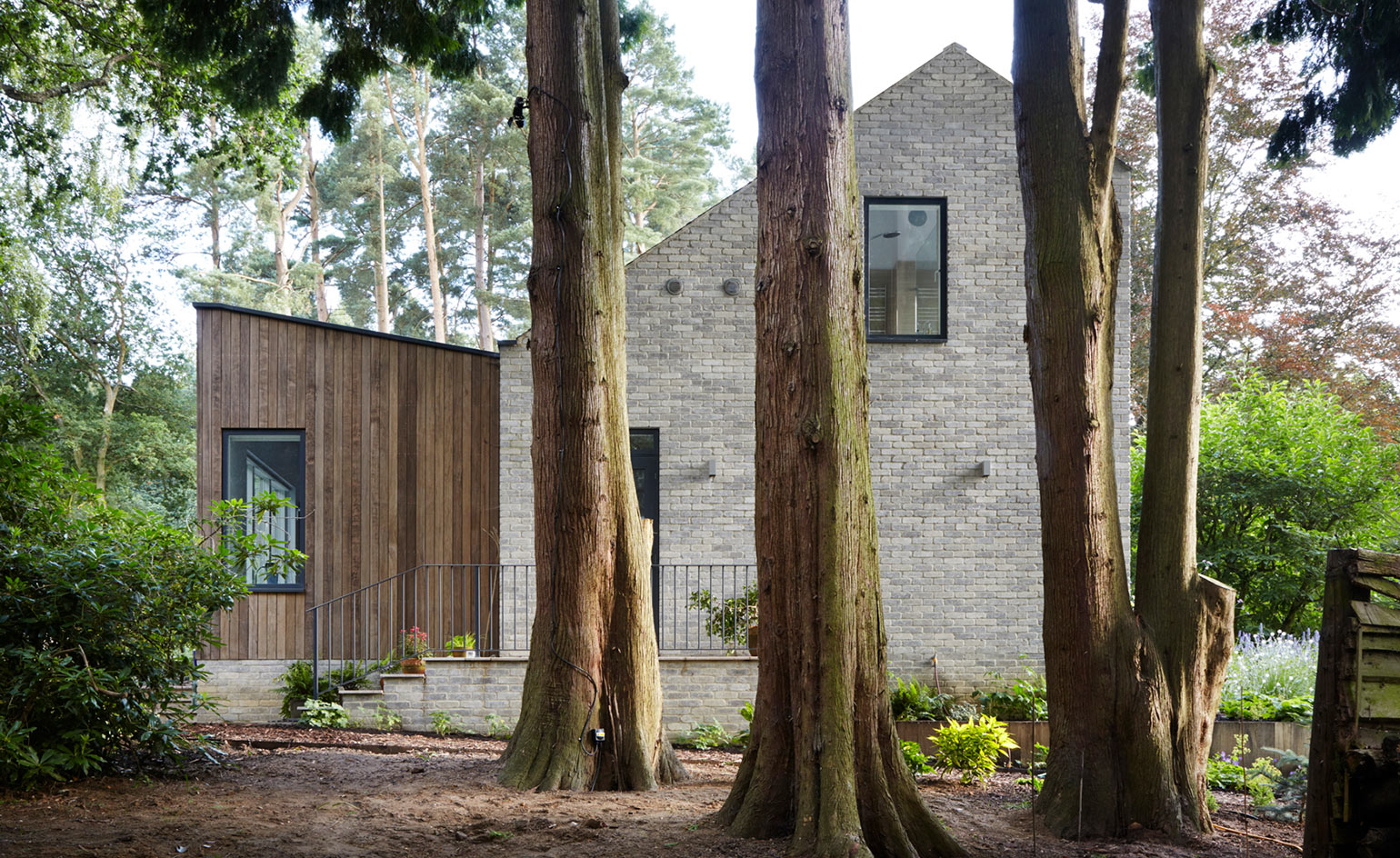 Into the woods: a Hampshire home by Alma-nac is the perfect retreat
Into the woods: a Hampshire home by Alma-nac is the perfect retreatBy Ellie Stathaki
-
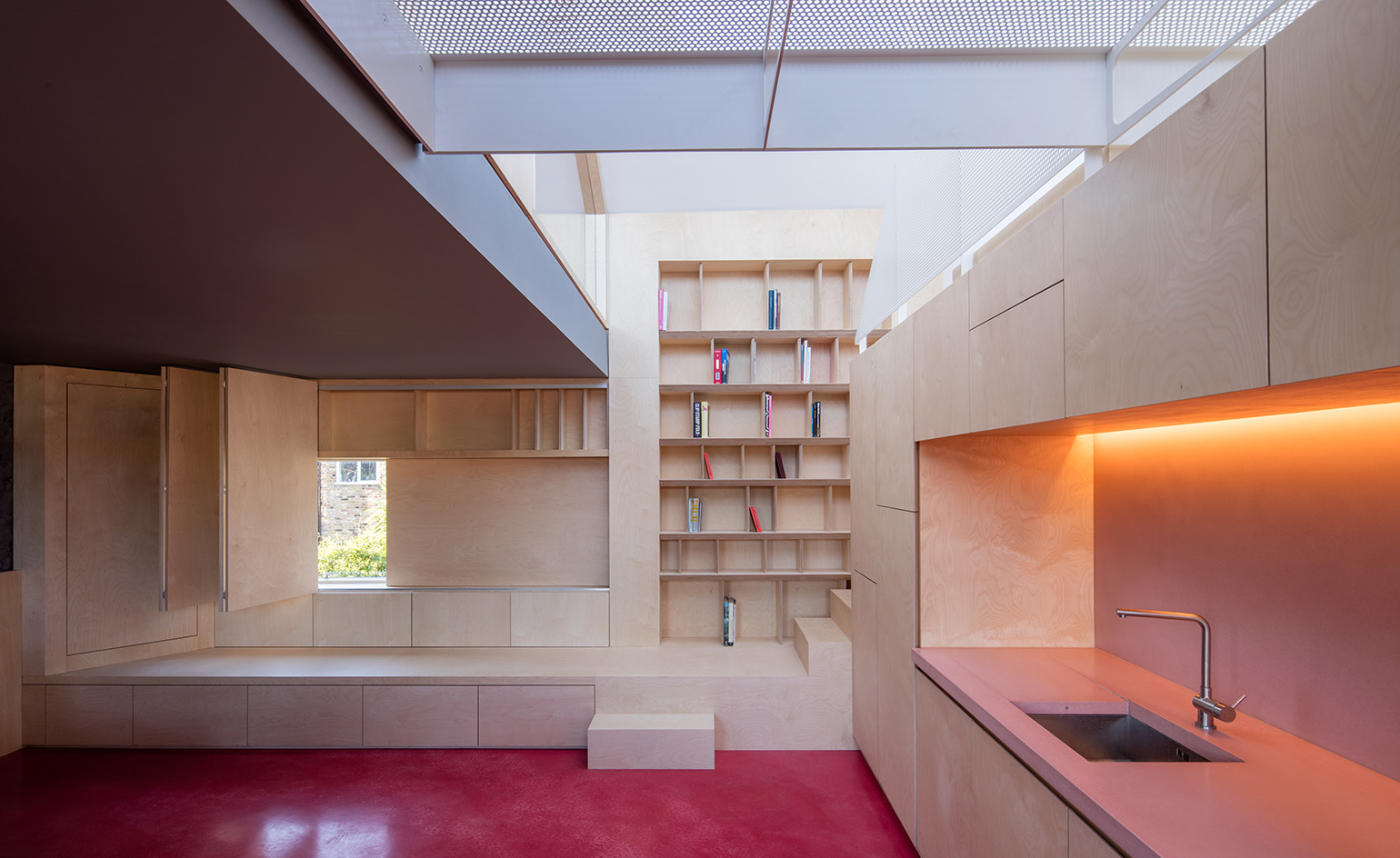 Noiascape’s refined co-living digs for generation rent in London
Noiascape’s refined co-living digs for generation rent in LondonBy Harriet Thorpe
-
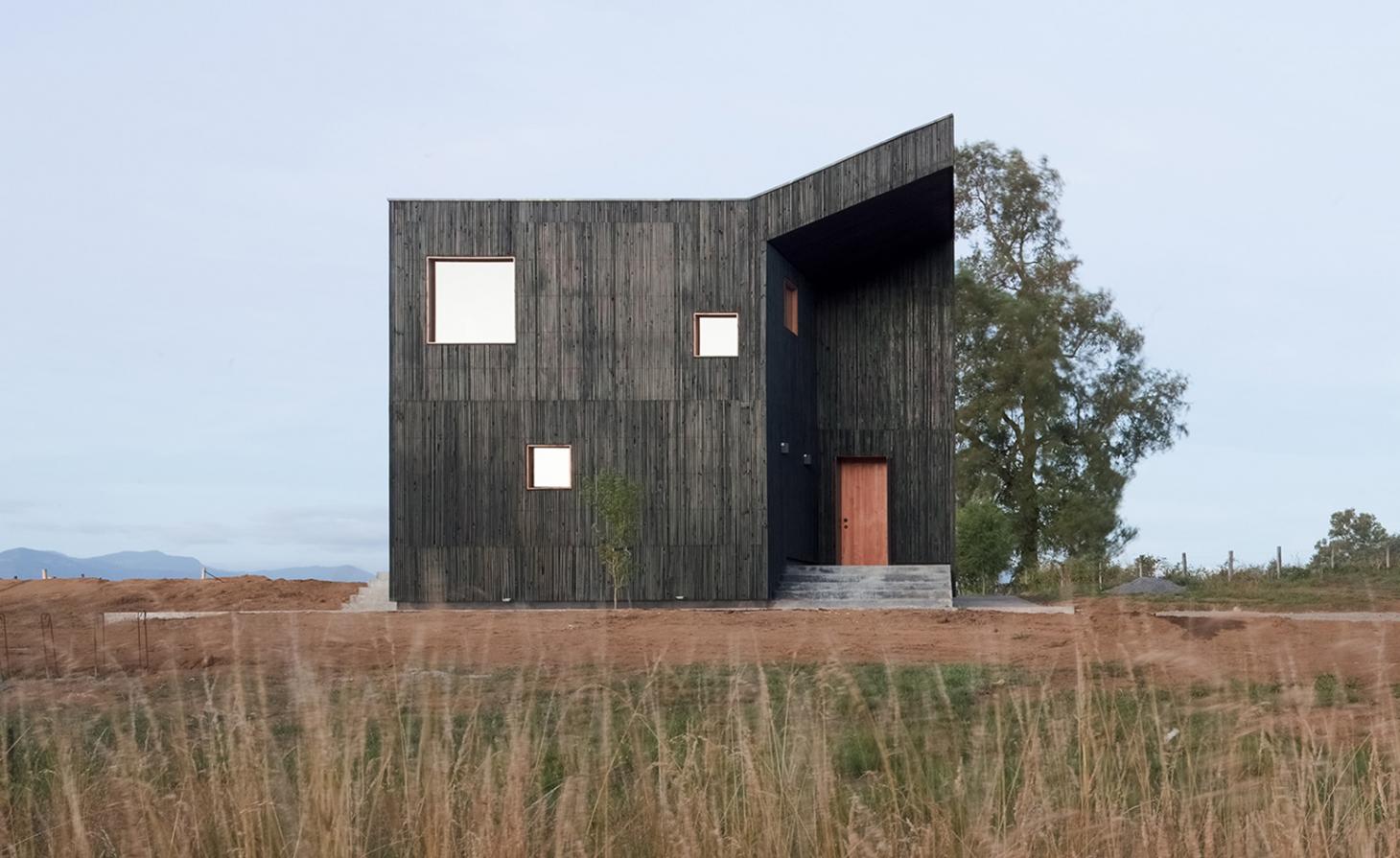 Hot stuff: a Chilean house draws on its volcanic landscape
Hot stuff: a Chilean house draws on its volcanic landscapeBy Ellie Stathaki
-
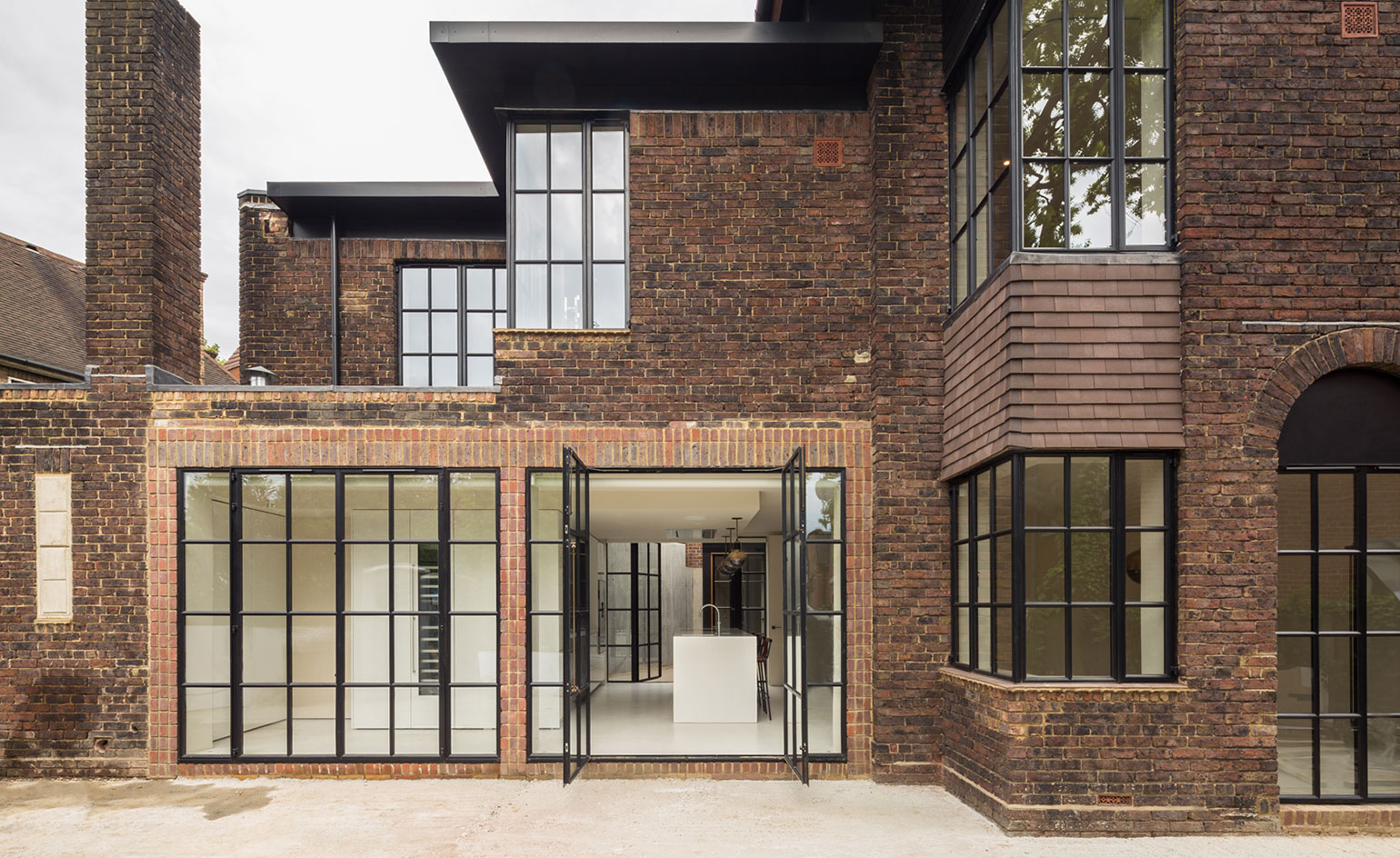 A Hampstead home by Groves Natcheva brings art deco into the 21st century
A Hampstead home by Groves Natcheva brings art deco into the 21st centuryBy Ellie Stathaki
-
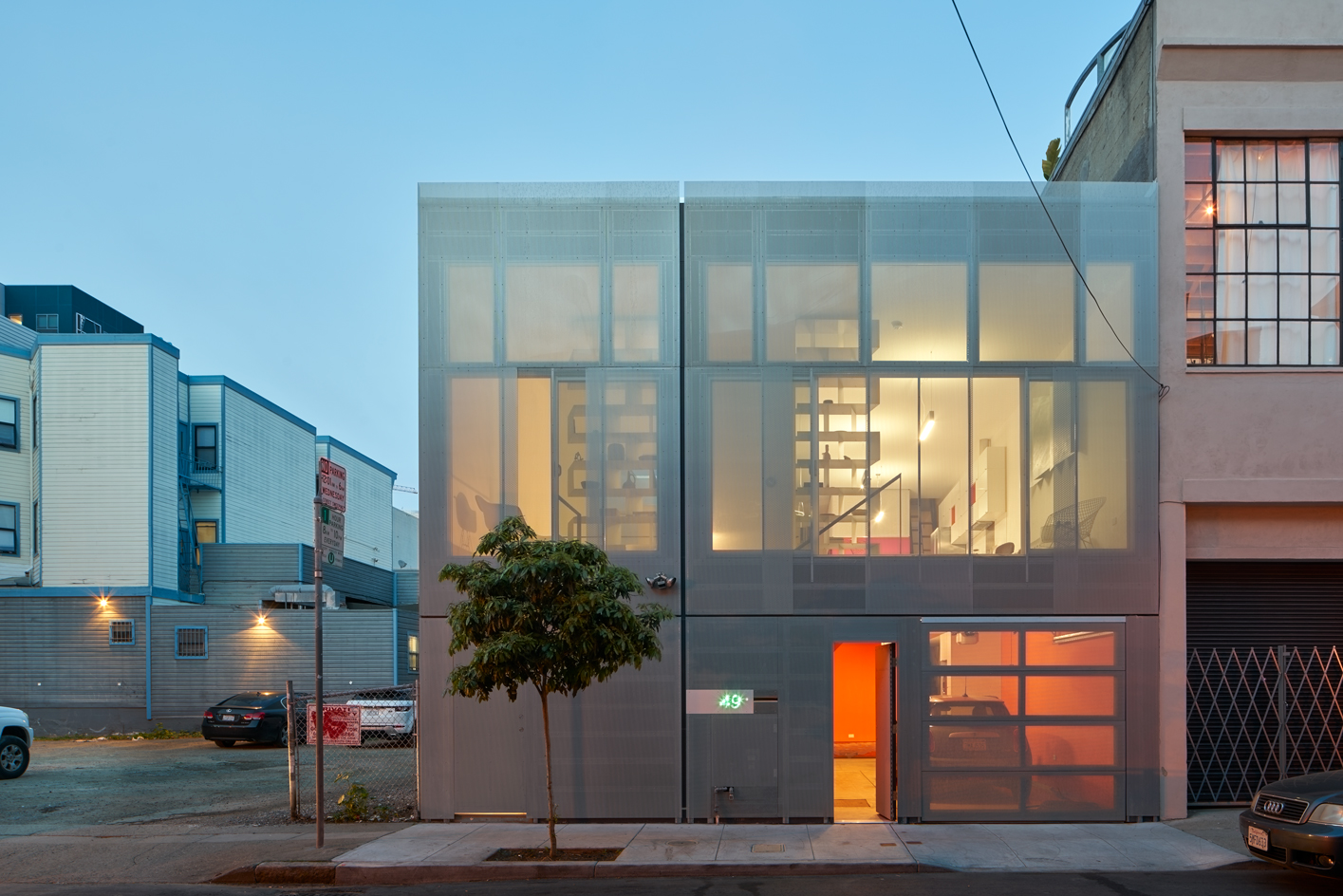 A San Francisco live/work space plays with opacity and transparency
A San Francisco live/work space plays with opacity and transparencyBy Sarah Amelar
-
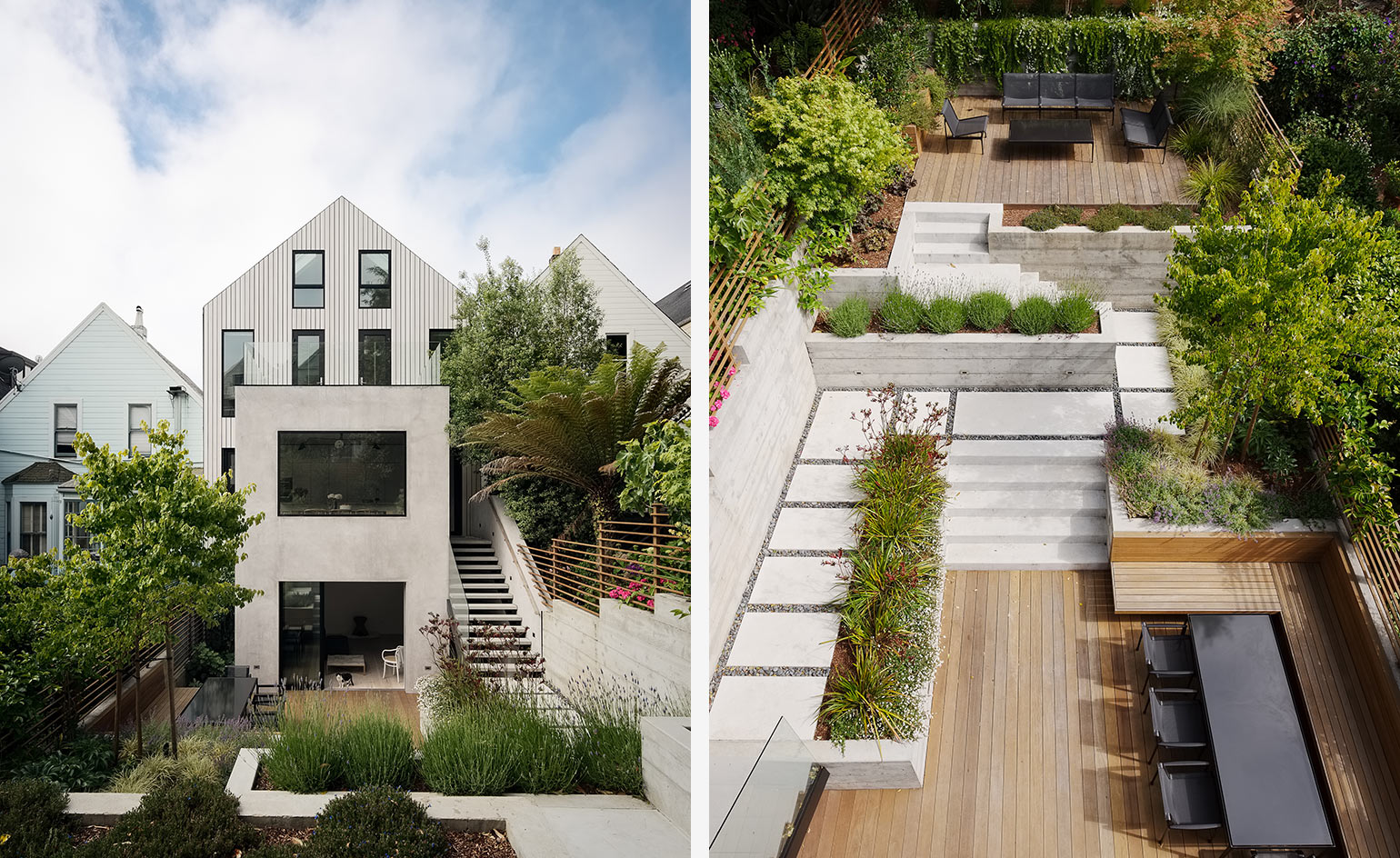 Victorian minimalist: inside Gable House’s pared-back Scandi interior
Victorian minimalist: inside Gable House’s pared-back Scandi interiorBy Ellie Stathaki
-
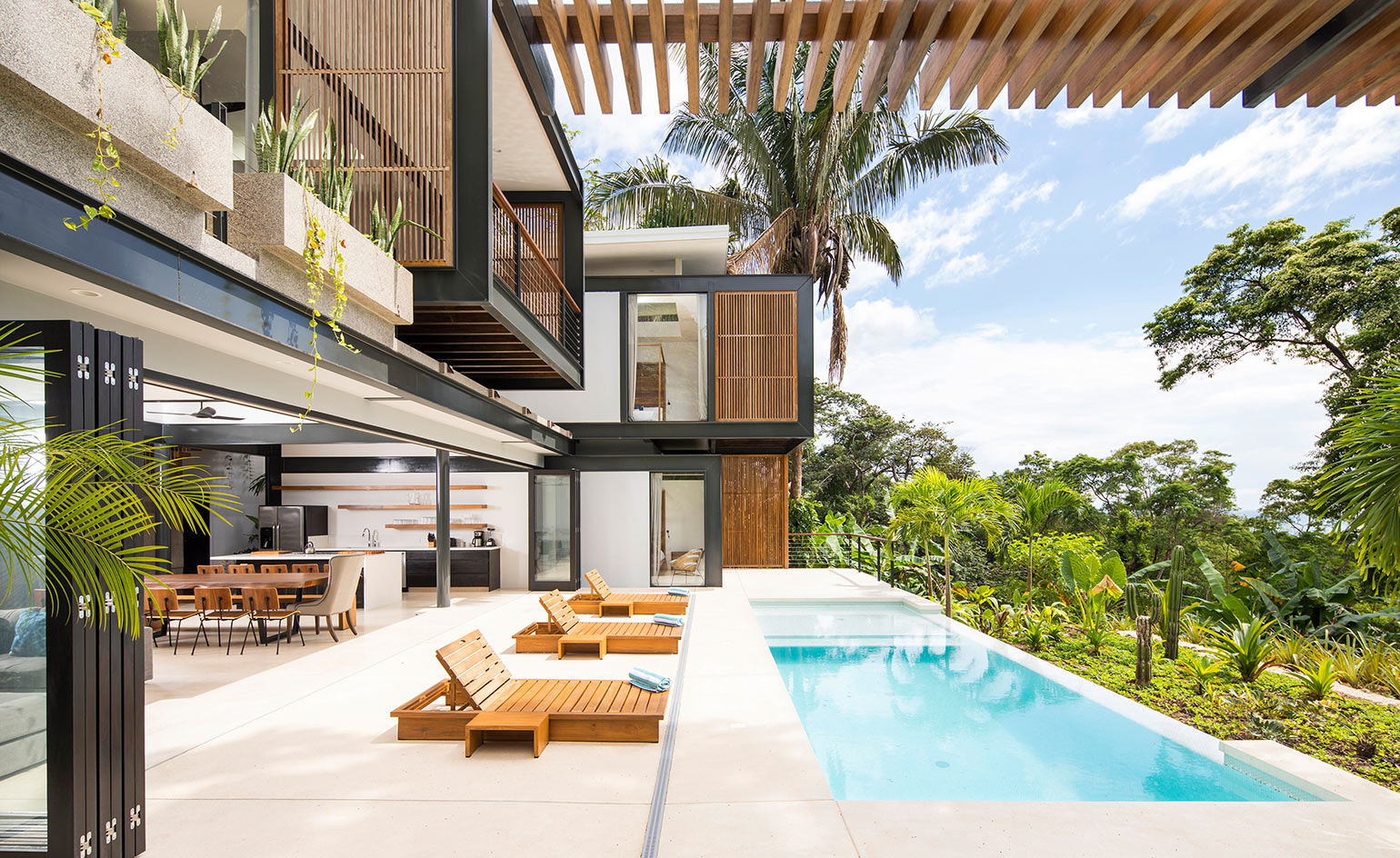 Studio Saxe’s twin villas in Costa Rica make for the perfect tropical retreat
Studio Saxe’s twin villas in Costa Rica make for the perfect tropical retreatBy Ellie Stathaki
-
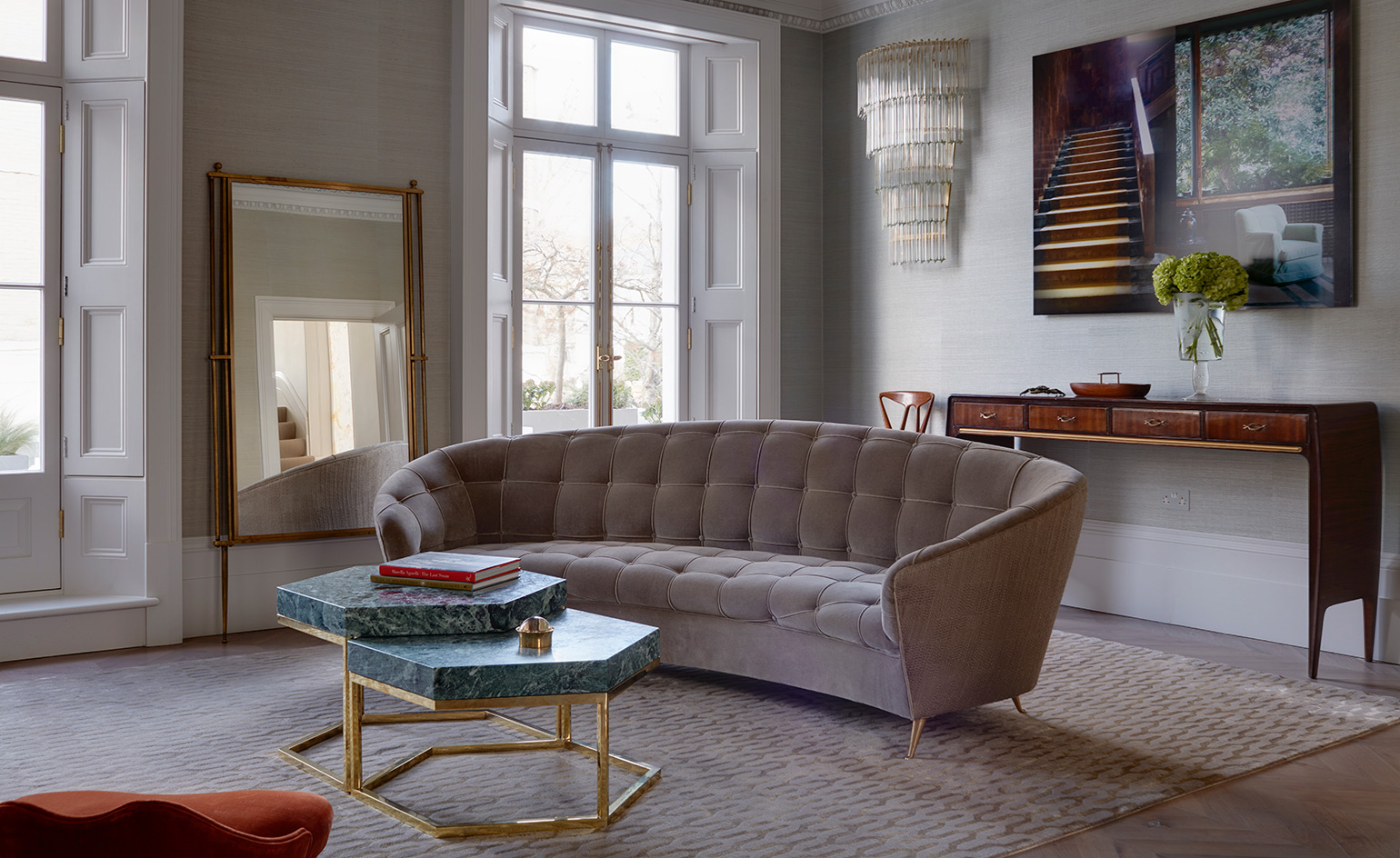 Disco fever: a dynamic duo reinvents a London townhouse
Disco fever: a dynamic duo reinvents a London townhouseBy Christopher Stocks