Hidden Valley house in Arizona designed by Wendell Burnette is a ‘long pavilion for living’
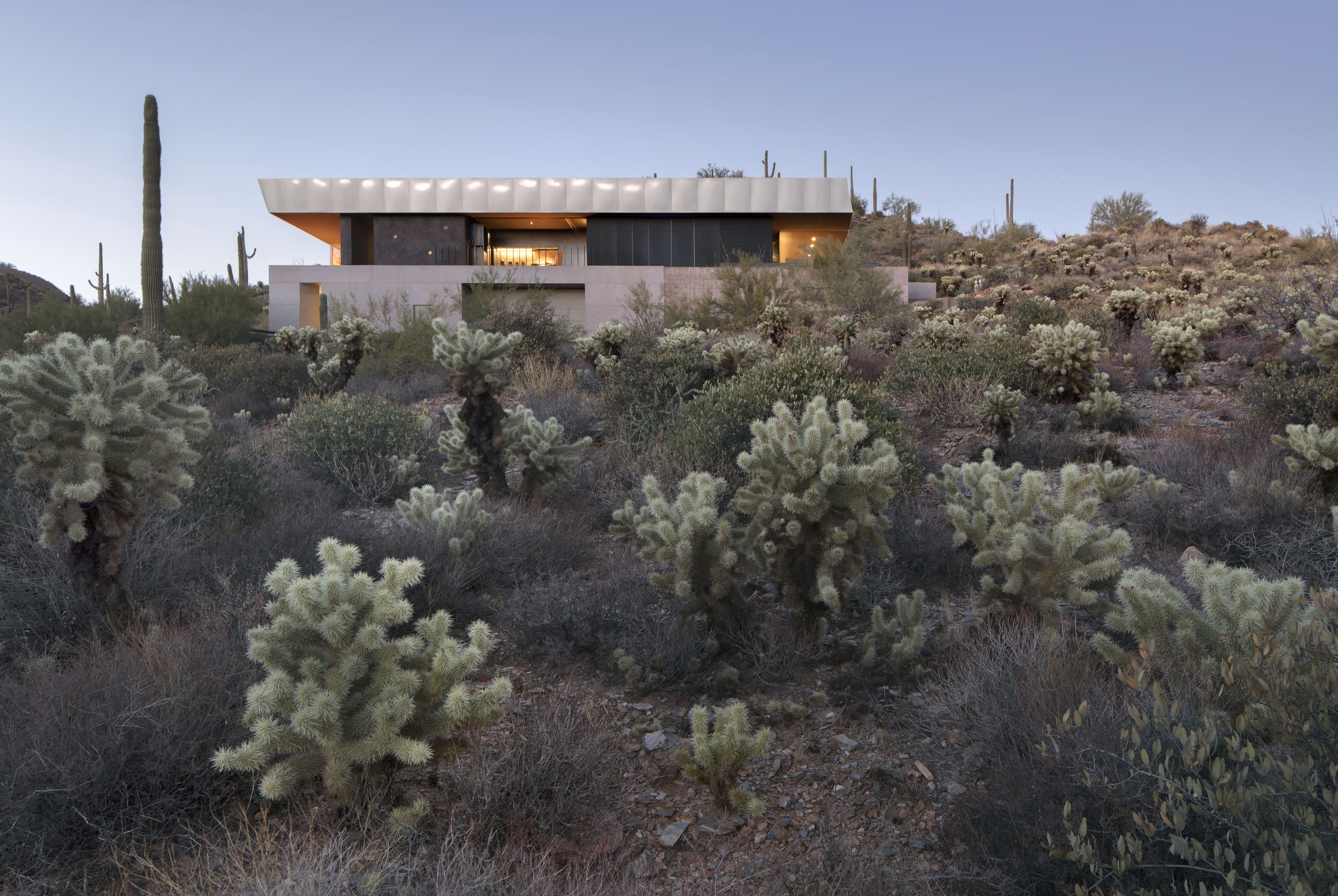
Sunken into a saguaro-studded knoll at Cave Creek in Arizona, this house by Wendell Burnette Architects, was designed to help its inhabitants pare their lifestyle back to basics.
The simple construction entails a concrete plinth, topped with a mighty canopy equipped with mechanicals, energy supplies and water storage for the house. The plinth follows the contours of the land developing into a ‘thick’ cave at its lower end, and a shaded terrace at its upper end.
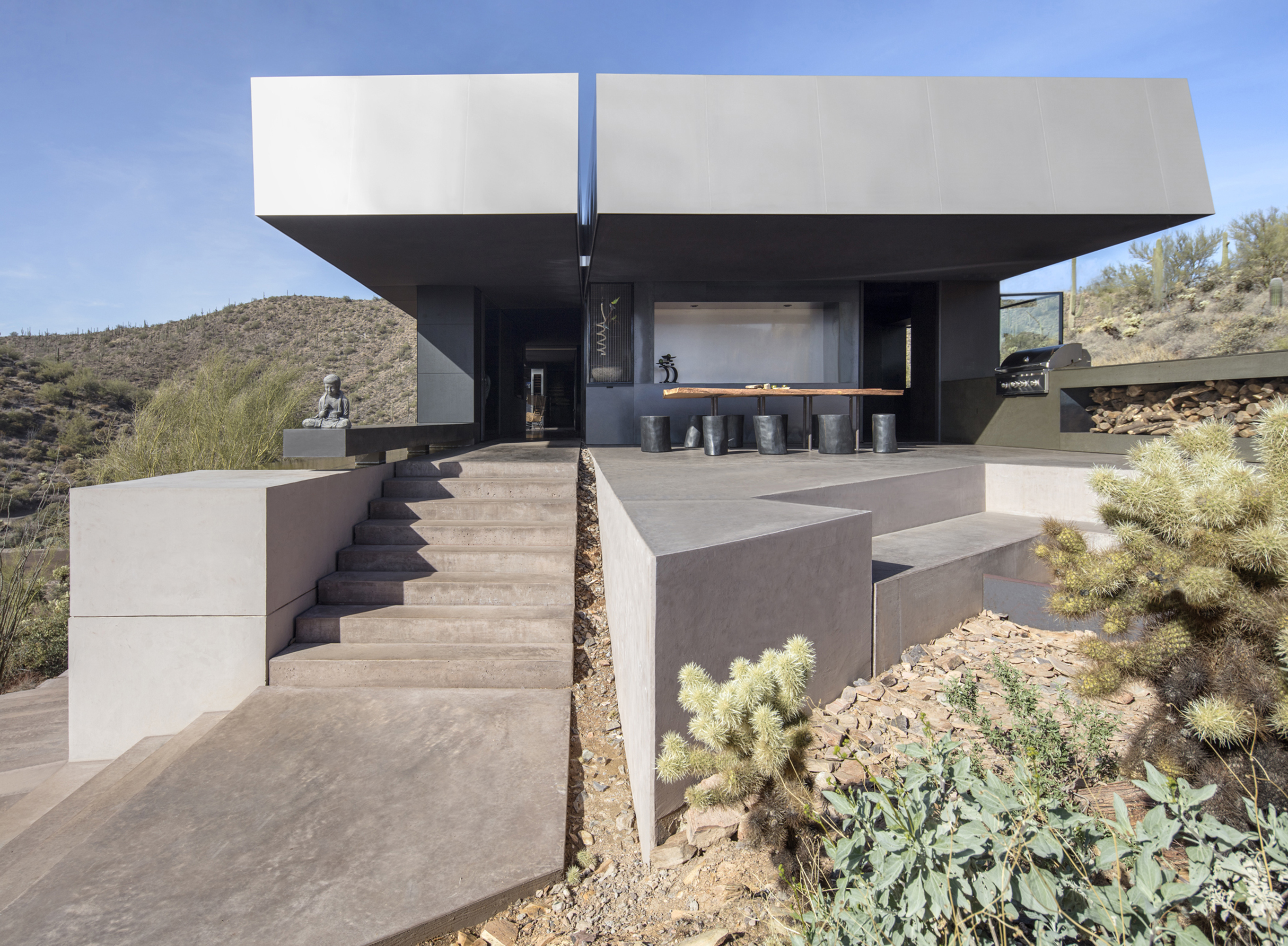
Entry to the house via a concrete stair that leads up to the concrete plinth.
The clients requested a home where they could live simply alongside their collection of animals – birds, Koi fish, Rhodesian Ridgebacks and cat. The plinth is two thirds indoor and one third outdoor, always covered to create a shady space for living within the landscape. The Phoenix-based architects describe the house as a ‘long pavilion for living’.
The upper exterior of the canopy is made of a deep mill finish stainless steel, which mirrors the landscape and sky with its smooth shape and softly reflective materiality. The underside of the canopy is however, lined with a black fabric scrim that absorbs the cool darkness of shadow and covers up the timber truss roof structure inside which the sound and thermal insulation is contained.
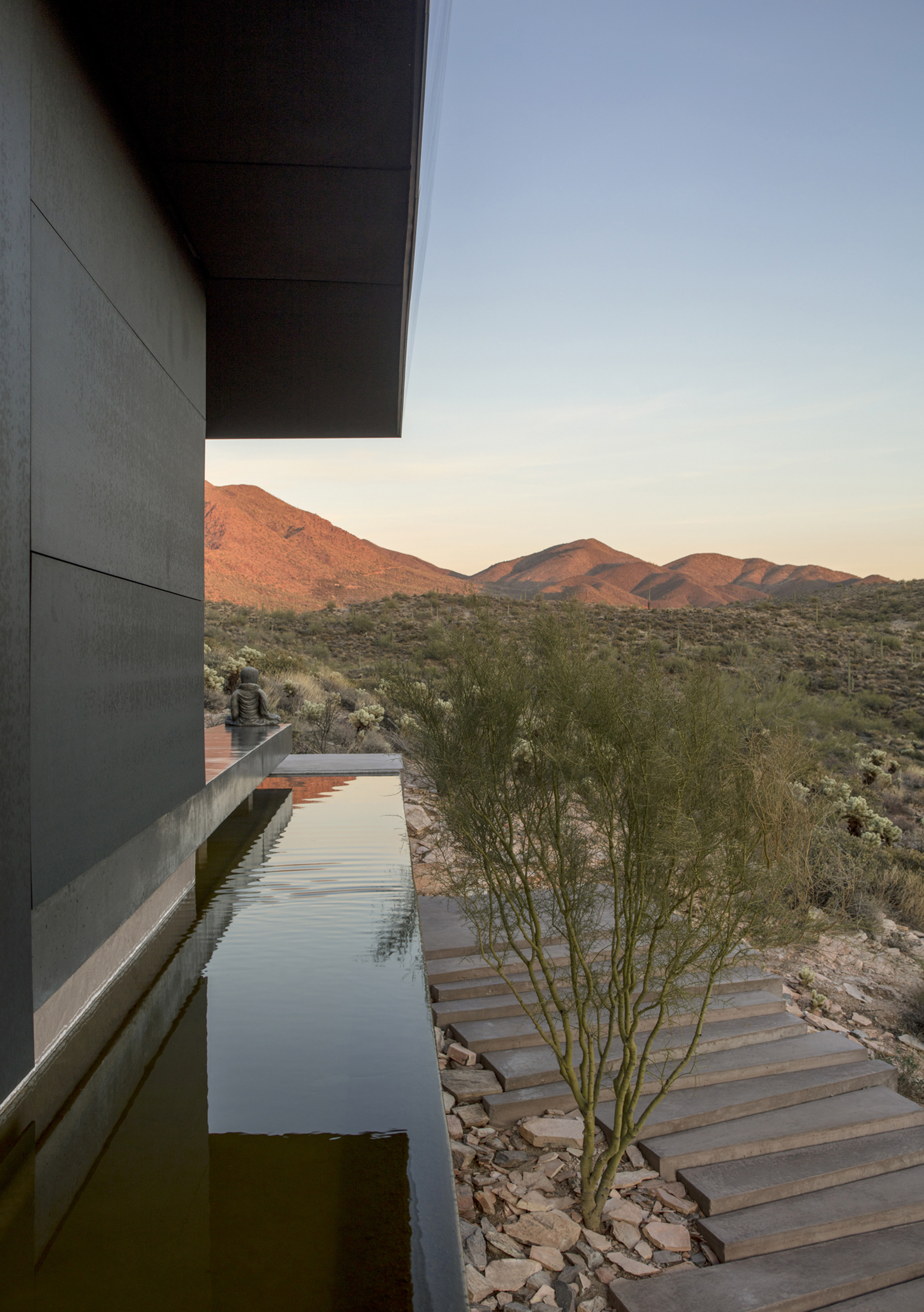
The house frames the surrounding mountainous landscape.
Interior architectural materials, defined by the simple central cores, include cold-rolled mill finish steel, ebonised sustainable MDF, three different dark finishes of highly sustainable resin-infused paper and a purple/black Wabi-Sabi stucco with vermiculite. These materials are lightweight, yet dense and feel protective in the desert landscape.
Positioned just high enough in the valley to enjoy the distant views of the Phoenix Valley floor, surrounding mountain ranges and reverse sunsets on the Continental Mountain, the house also frames close-ups of its neighbouring ecology and geology such as the teddy bear cholla cactus field growing out of a prominent outcrop of pinkish-red shale stone noticed by the architects along the eastern edge of the site.
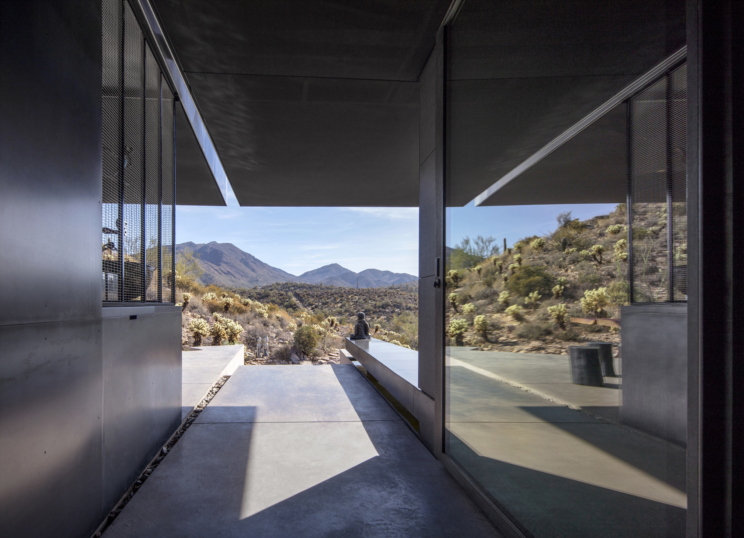
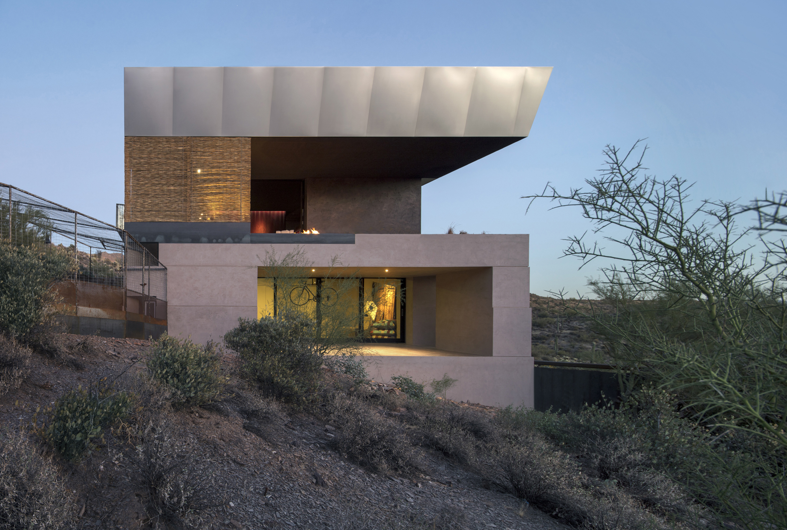
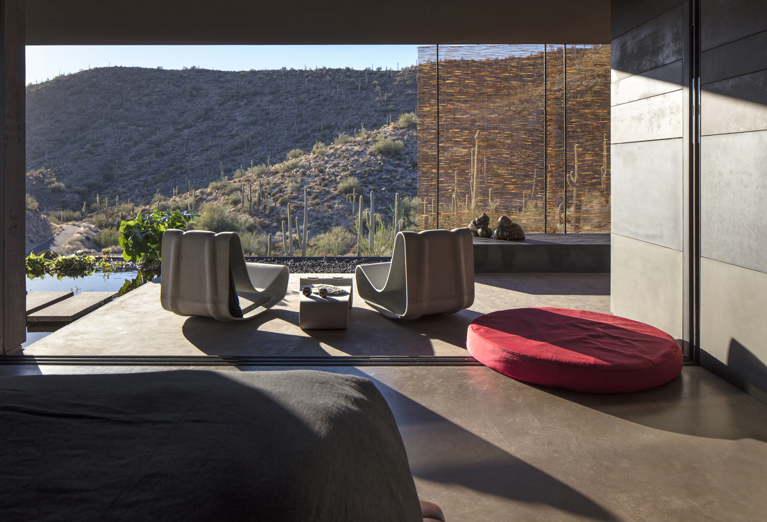
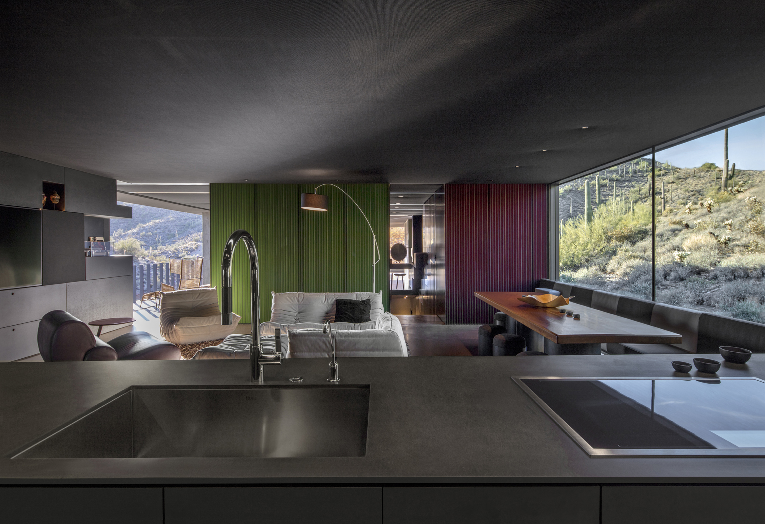
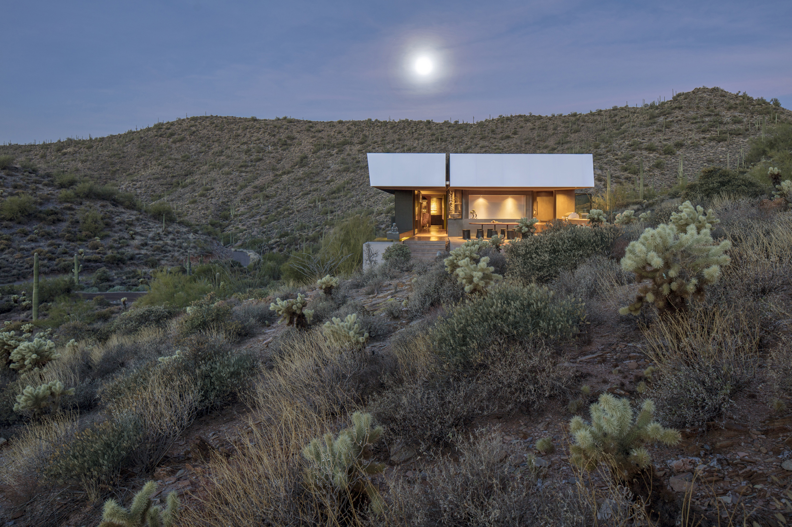
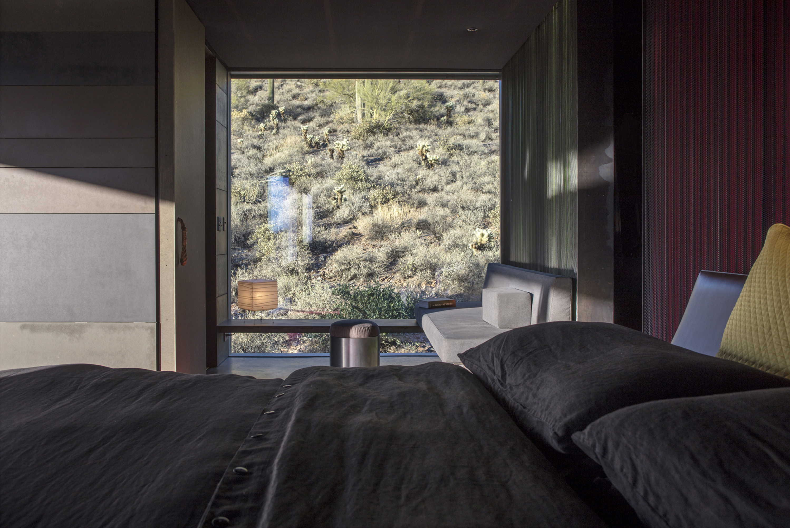
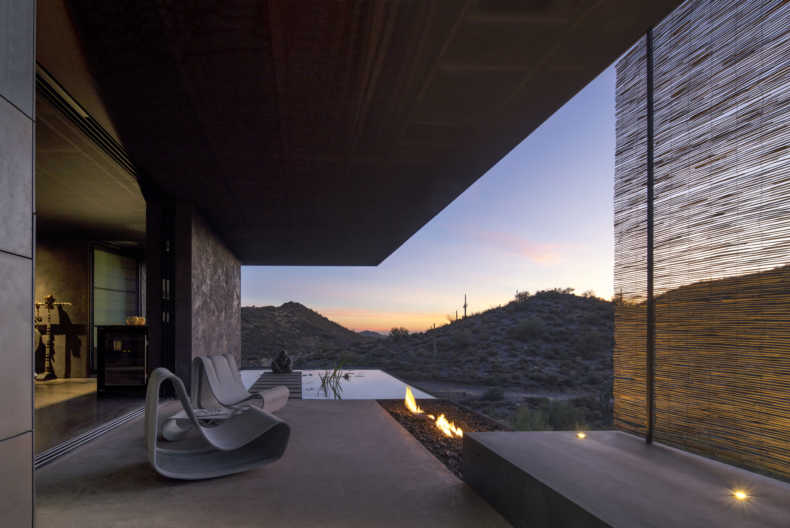
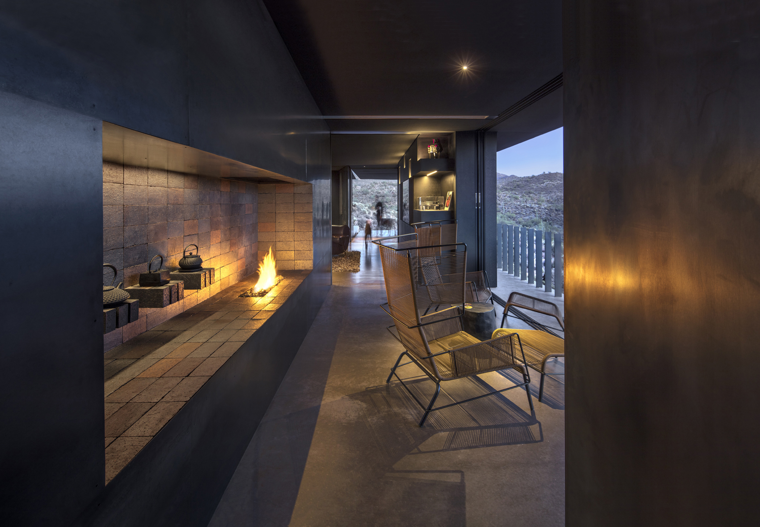
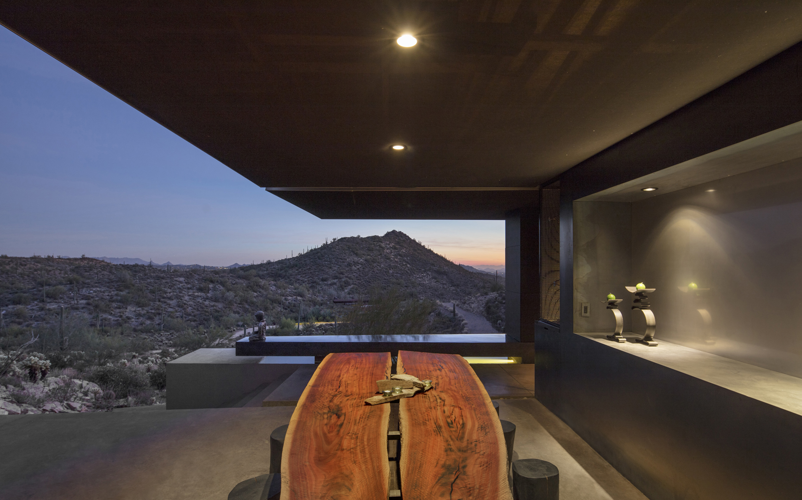
INFORMATION
For more information, visit the Wendell Burnette Architects website
Wallpaper* Newsletter
Receive our daily digest of inspiration, escapism and design stories from around the world direct to your inbox.
Harriet Thorpe is a writer, journalist and editor covering architecture, design and culture, with particular interest in sustainability, 20th-century architecture and community. After studying History of Art at the School of Oriental and African Studies (SOAS) and Journalism at City University in London, she developed her interest in architecture working at Wallpaper* magazine and today contributes to Wallpaper*, The World of Interiors and Icon magazine, amongst other titles. She is author of The Sustainable City (2022, Hoxton Mini Press), a book about sustainable architecture in London, and the Modern Cambridge Map (2023, Blue Crow Media), a map of 20th-century architecture in Cambridge, the city where she grew up.
-
 The Lighthouse draws on Bauhaus principles to create a new-era workspace campus
The Lighthouse draws on Bauhaus principles to create a new-era workspace campusThe Lighthouse, a Los Angeles office space by Warkentin Associates, brings together Bauhaus, brutalism and contemporary workspace design trends
By Ellie Stathaki
-
 Extreme Cashmere reimagines retail with its new Amsterdam store: ‘You want to take your shoes off and stay’
Extreme Cashmere reimagines retail with its new Amsterdam store: ‘You want to take your shoes off and stay’Wallpaper* takes a tour of Extreme Cashmere’s new Amsterdam store, a space which reflects the label’s famed hospitality and unconventional approach to knitwear
By Jack Moss
-
 Titanium watches are strong, light and enduring: here are some of the best
Titanium watches are strong, light and enduring: here are some of the bestBrands including Bremont, Christopher Ward and Grand Seiko are exploring the possibilities of titanium watches
By Chris Hall
-
 The Lighthouse draws on Bauhaus principles to create a new-era workspace campus
The Lighthouse draws on Bauhaus principles to create a new-era workspace campusThe Lighthouse, a Los Angeles office space by Warkentin Associates, brings together Bauhaus, brutalism and contemporary workspace design trends
By Ellie Stathaki
-
 This minimalist Wyoming retreat is the perfect place to unplug
This minimalist Wyoming retreat is the perfect place to unplugThis woodland home that espouses the virtues of simplicity, containing barely any furniture and having used only three materials in its construction
By Anna Solomon
-
 We explore Franklin Israel’s lesser-known, progressive, deconstructivist architecture
We explore Franklin Israel’s lesser-known, progressive, deconstructivist architectureFranklin Israel, a progressive Californian architect whose life was cut short in 1996 at the age of 50, is celebrated in a new book that examines his work and legacy
By Michael Webb
-
 A new hilltop California home is rooted in the landscape and celebrates views of nature
A new hilltop California home is rooted in the landscape and celebrates views of natureWOJR's California home House of Horns is a meticulously planned modern villa that seeps into its surrounding landscape through a series of sculptural courtyards
By Jonathan Bell
-
 The Frick Collection's expansion by Selldorf Architects is both surgical and delicate
The Frick Collection's expansion by Selldorf Architects is both surgical and delicateThe New York cultural institution gets a $220 million glow-up
By Stephanie Murg
-
 Remembering architect David M Childs (1941-2025) and his New York skyline legacy
Remembering architect David M Childs (1941-2025) and his New York skyline legacyDavid M Childs, a former chairman of architectural powerhouse SOM, has passed away. We celebrate his professional achievements
By Jonathan Bell
-
 The upcoming Zaha Hadid Architects projects set to transform the horizon
The upcoming Zaha Hadid Architects projects set to transform the horizonA peek at Zaha Hadid Architects’ future projects, which will comprise some of the most innovative and intriguing structures in the world
By Anna Solomon
-
 Frank Lloyd Wright’s last house has finally been built – and you can stay there
Frank Lloyd Wright’s last house has finally been built – and you can stay thereFrank Lloyd Wright’s final residential commission, RiverRock, has come to life. But, constructed 66 years after his death, can it be considered a true ‘Wright’?
By Anna Solomon