This Joshua Tree home is inspired by the Californian desert's 'openness and sublime beauty'
High Desert House by Ryan Leidner is a US home and studio inspired by Californian landscapes
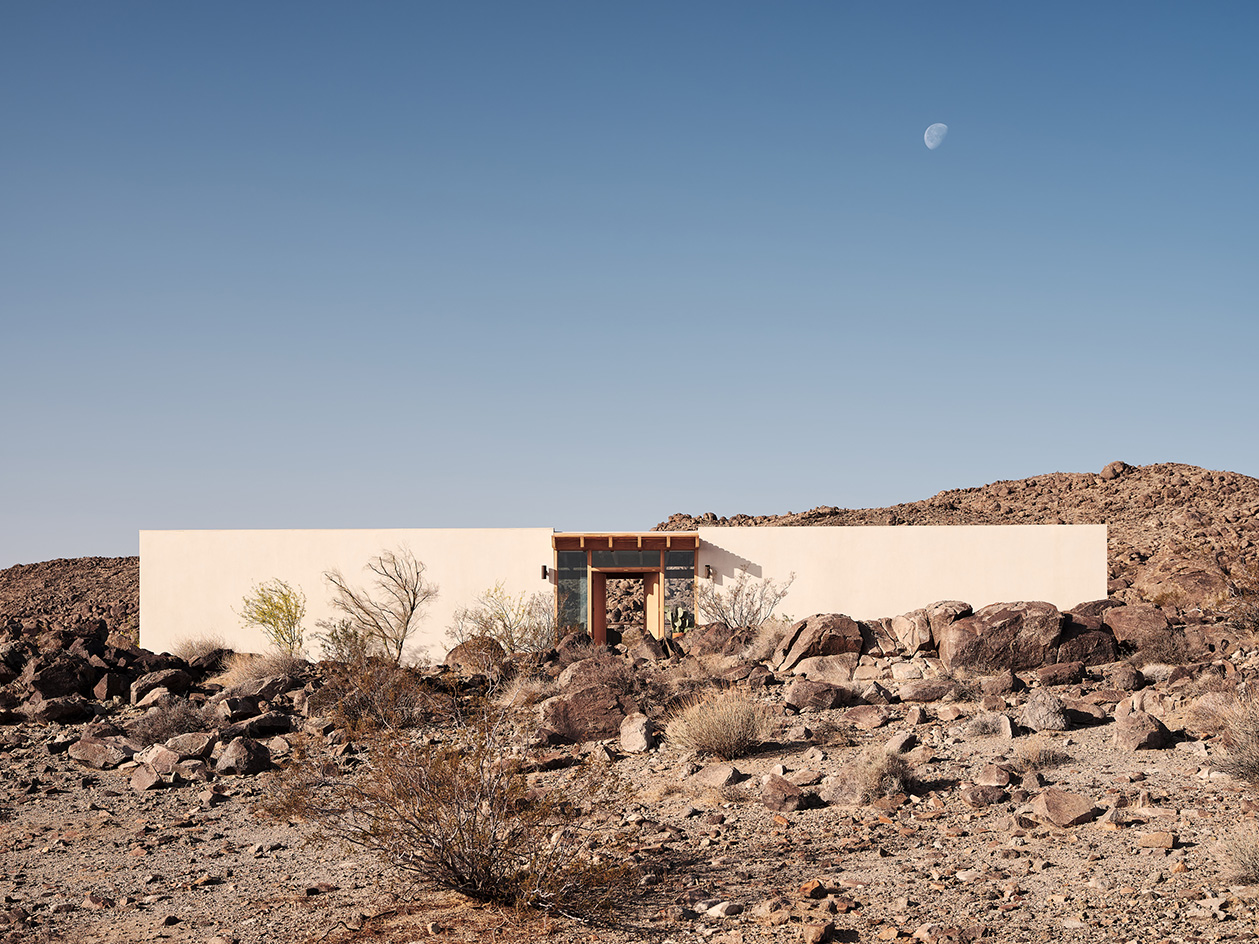
The arid Californian landscapes form a key part of the story behind High Desert House, a new home and studio by San Francisco based architect Ryan Leidner. The project’s clients, painter Heather Day and creative director Chase McBride, lived in San Francisco when they first approached Leidner, having purchased a lot in Joshua Tree and looking to build their forever home.
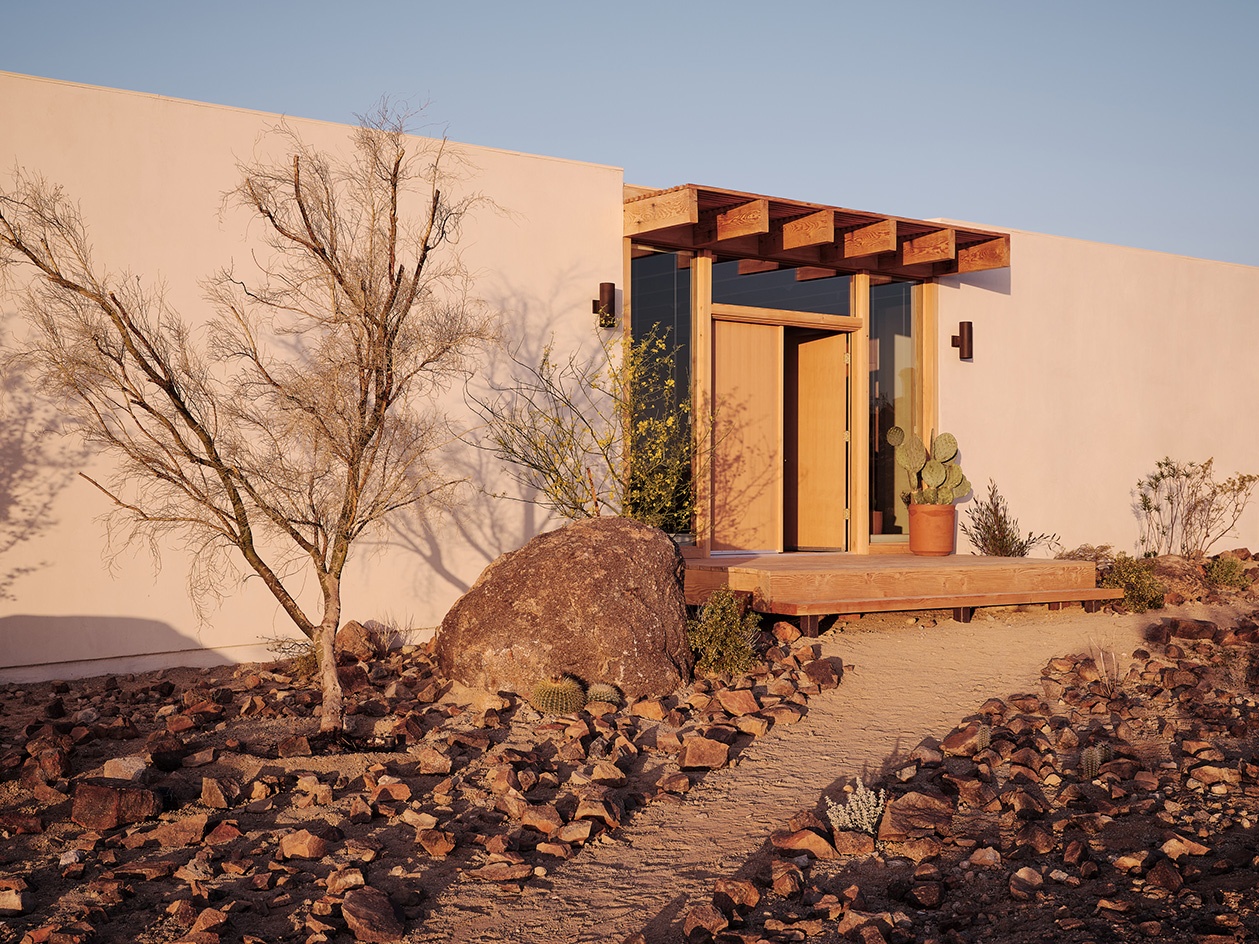
High Desert House: inspired by Californian landscapes
‘I’ve designed houses throughout the Bay Area, in Los Angeles, and in Hawaii, but never before in the desert, which is a very different context,’ says Leidner, whose background combines architecture with classics and ancient history at Brown and Harvard. ‘I’ve always felt inspired by the desert, its openness and its sublime beauty. When I was in architecture school, I was first introduced to the work of the artists and sculptors working in the Land Art Movement of the 1960s and 70s, and found it so inspiring to see how the context of the desert landscape gave meaning to the works.’
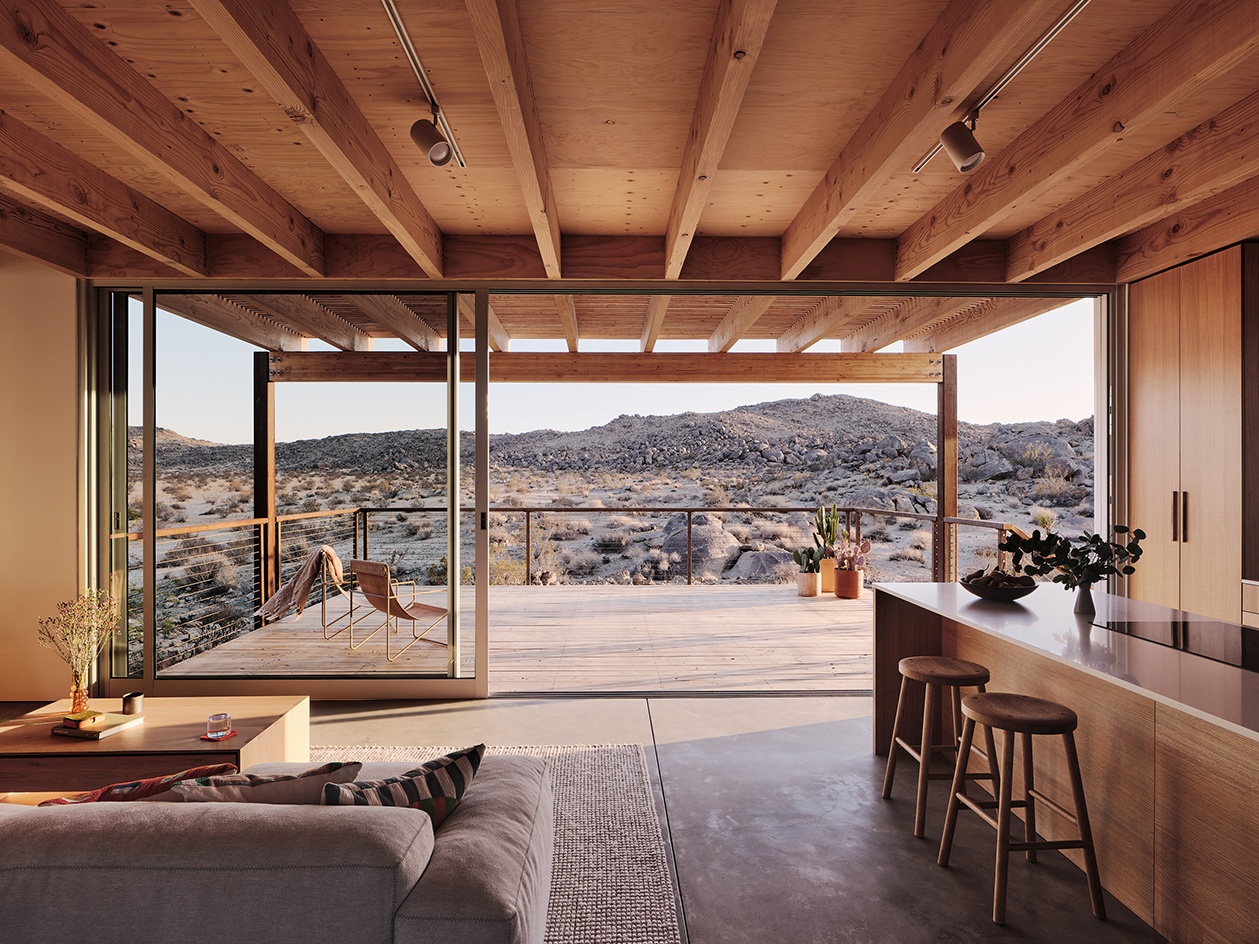
The project’s empty site was located in an undeveloped part of the desert, and the desire to balance the compact, cosy feeling of a domestic space with the expansiveness of the surrounding landscape was key to the design development. ‘We wanted the house to both feel like a clear sculptural gesture while also being a warm and inviting home,’ Leidner stresses.
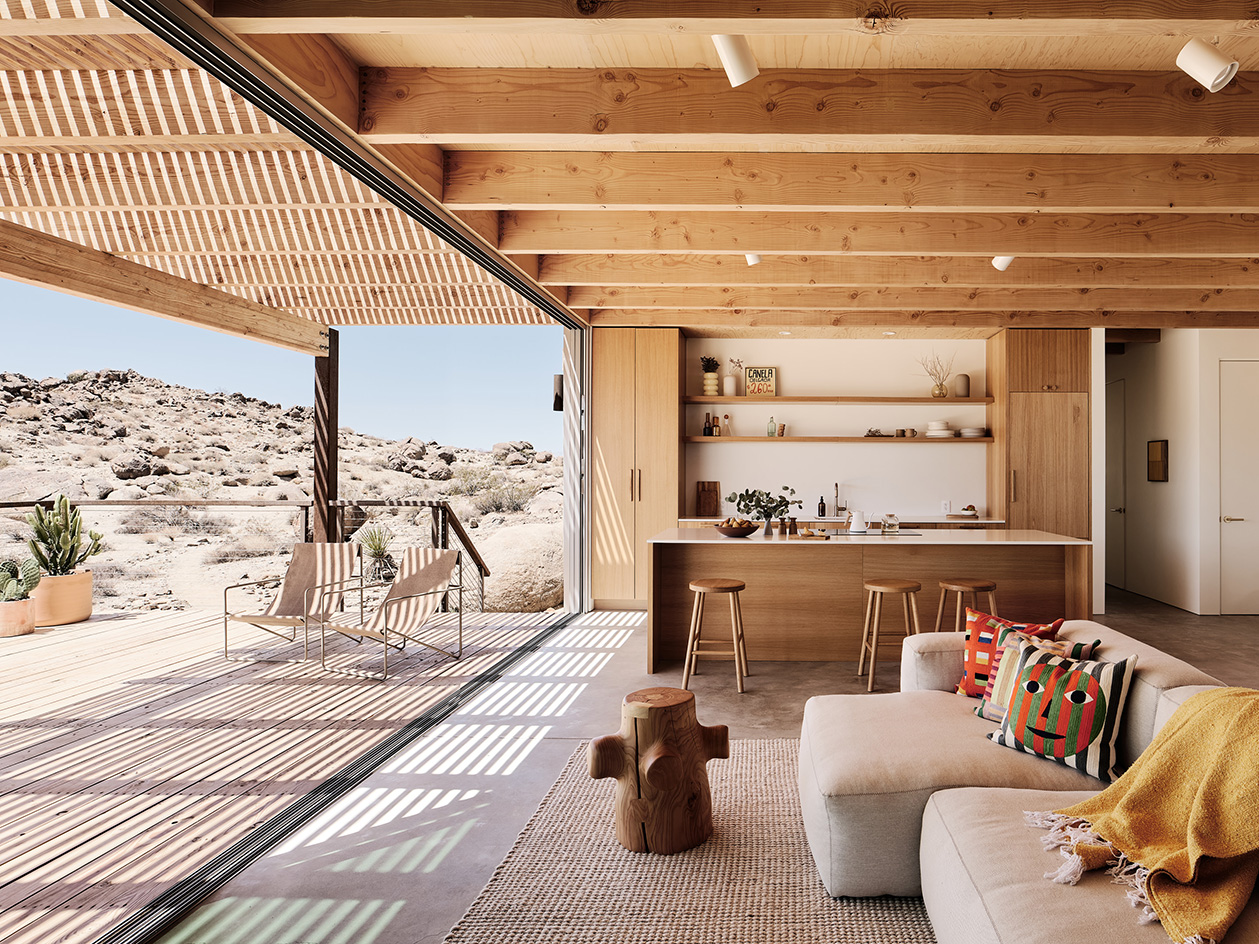
The architect had the opportunity to work with several mid century Eichler homes over the years (the studio was founded in 2014). Those houses’ economical, ‘straightforward’ logic was a key influence in the design development of High Desert House. The aim was to create a building with a clear, minimalist simplicity and an exposed beam structure. Notable artist’s studios, from Georgia O'Keeffe and Willem and Elaine de Kooning, to the home Luis Barragan designed for himself, also provided valuable food for thought for the design team.
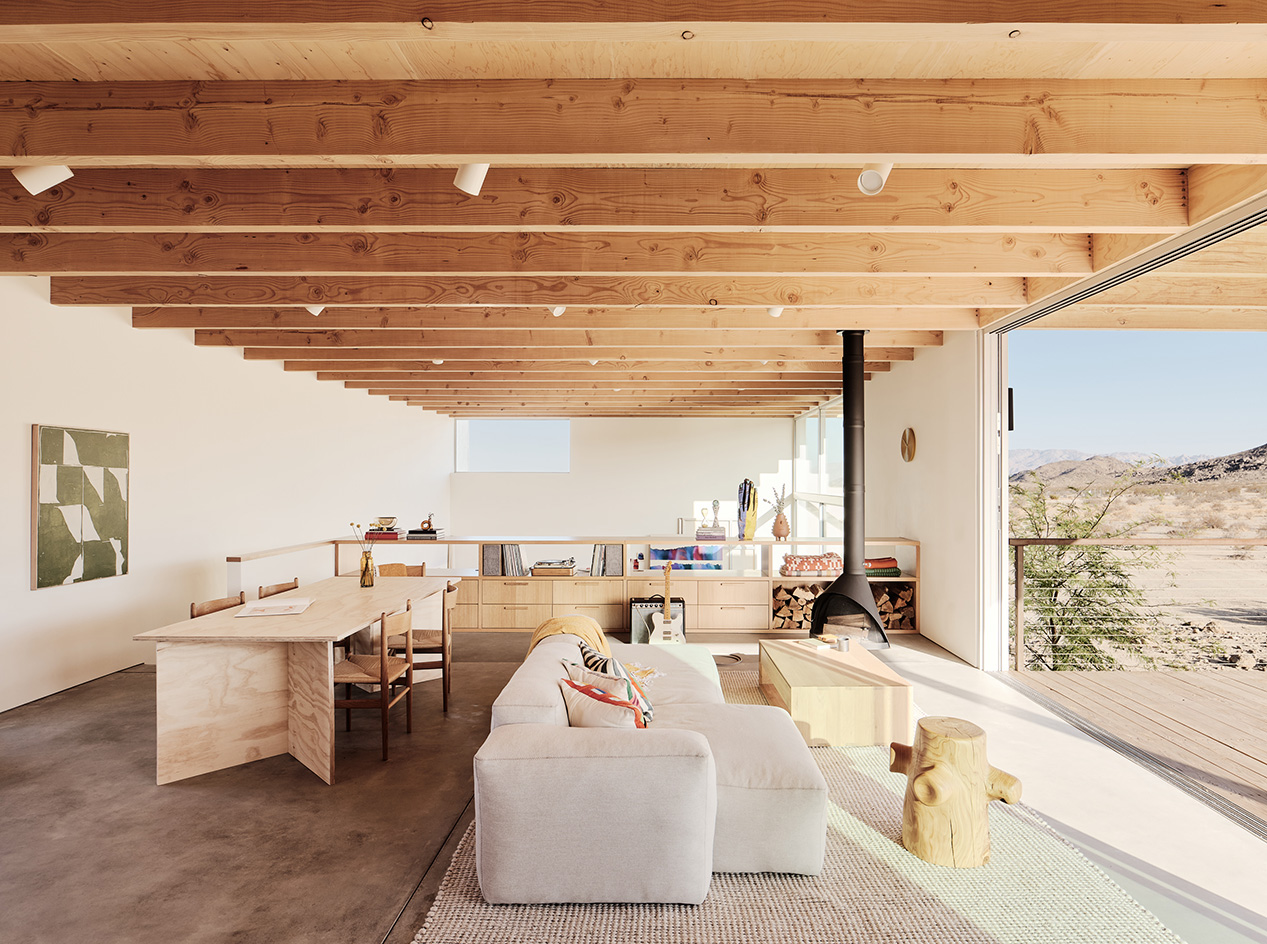
At the same time, ‘my background in studying classics and ancient art and architecture has had a big influence in terms of my respect for buildings that reflect clear design principles. When looking at ancient ruins, you think about how to read them, and how to draw inferences from what you see, and what elements and aspects of the architecture carry meaning. Of course houses are very different in their nature, but that feeling of honest space, I find so inspiring,’ Leidner adds.
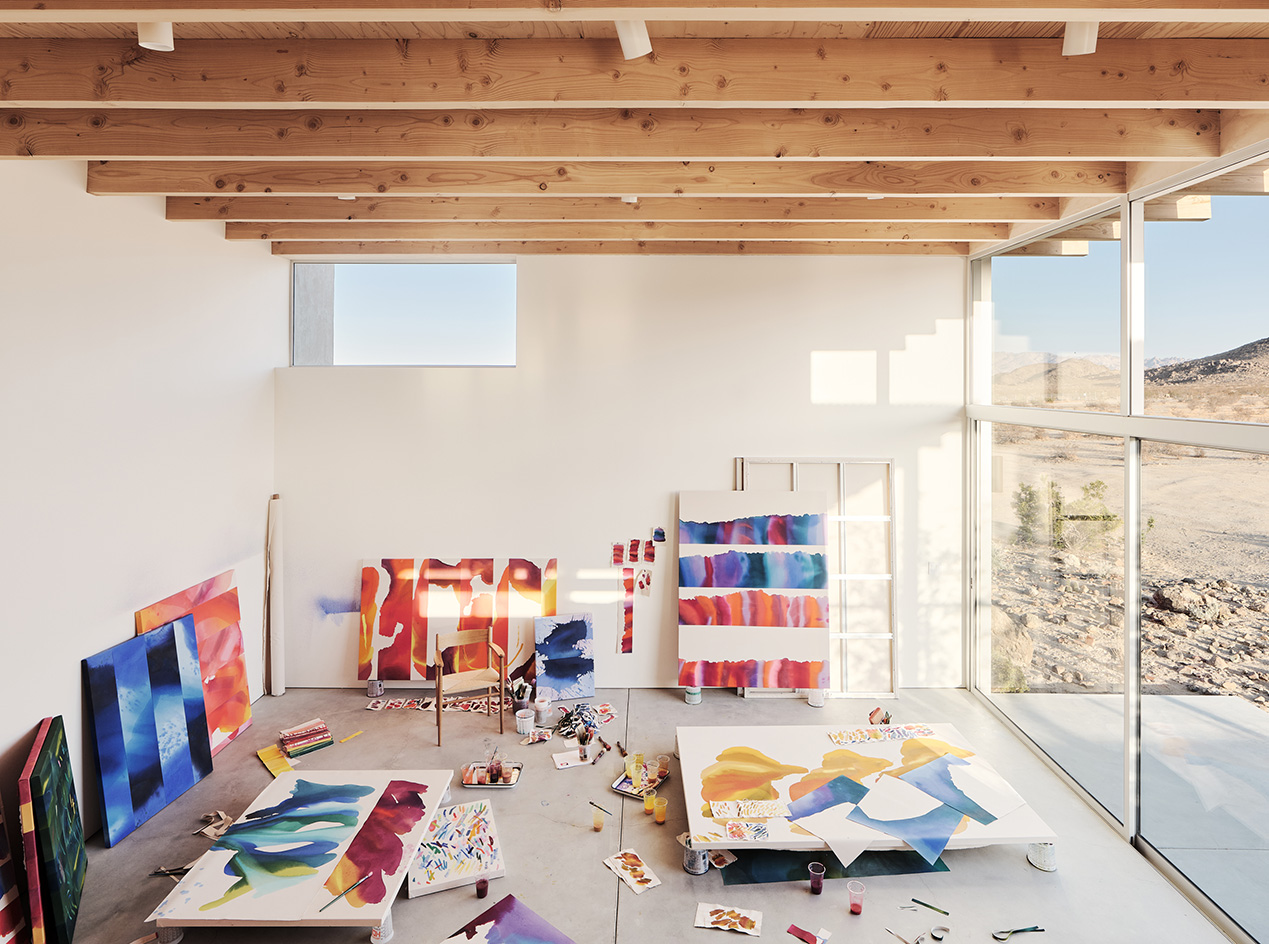
The result is a contemporary, pared down ‘box’ - a wood frame construction covered in a off-white plaster stucco that contrasts the desert environment (‘[the stucco] was chosen because it can withstand the extreme fluctuations of the weather in the desert,’ Leidner explains).
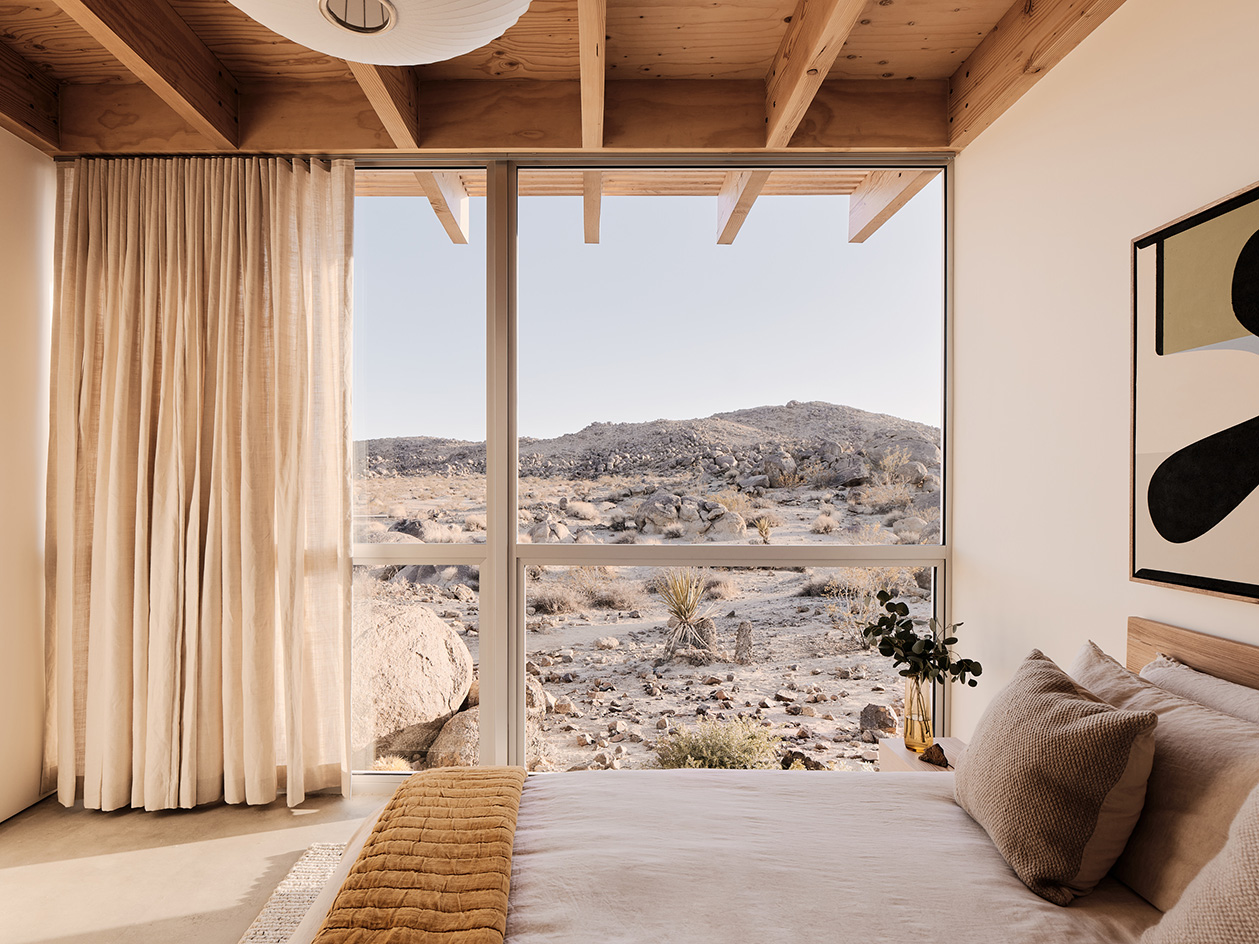
The home feels distinctive, but also sensitive to its context. A sense of uniting outside and inside is also strong, expressed through the glazed walls, porch entrance and the terrace off the main living area. ‘Personally, I really enjoy being outside, and like the idea of imagining a home as a place where you can be both sheltered and free. I’ve found that being outdoors and in nature can be such a real reset, and I’m inspired by the idea of a house that can awaken that feeling,’ Leidner says.
Receive our daily digest of inspiration, escapism and design stories from around the world direct to your inbox.
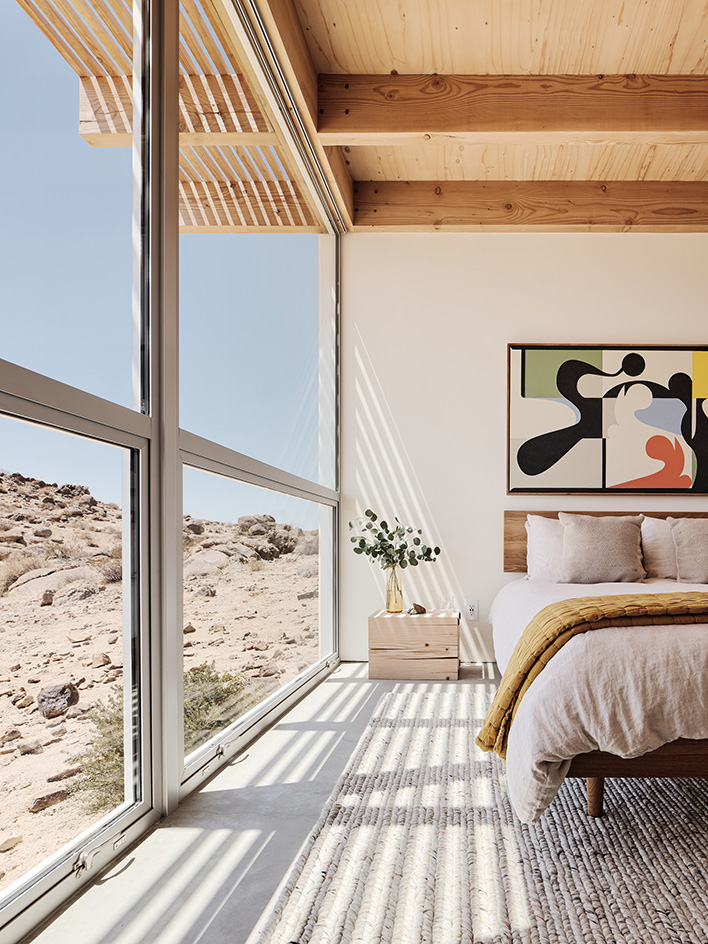
High Desert House is spread across a single level, featuring a generous, open plan living space in its heart. This is flanked by the private spaces on one end (two bedrooms, and two bathrooms), and the large, flexible studio space on the other. It’s exactly what the owners wanted.
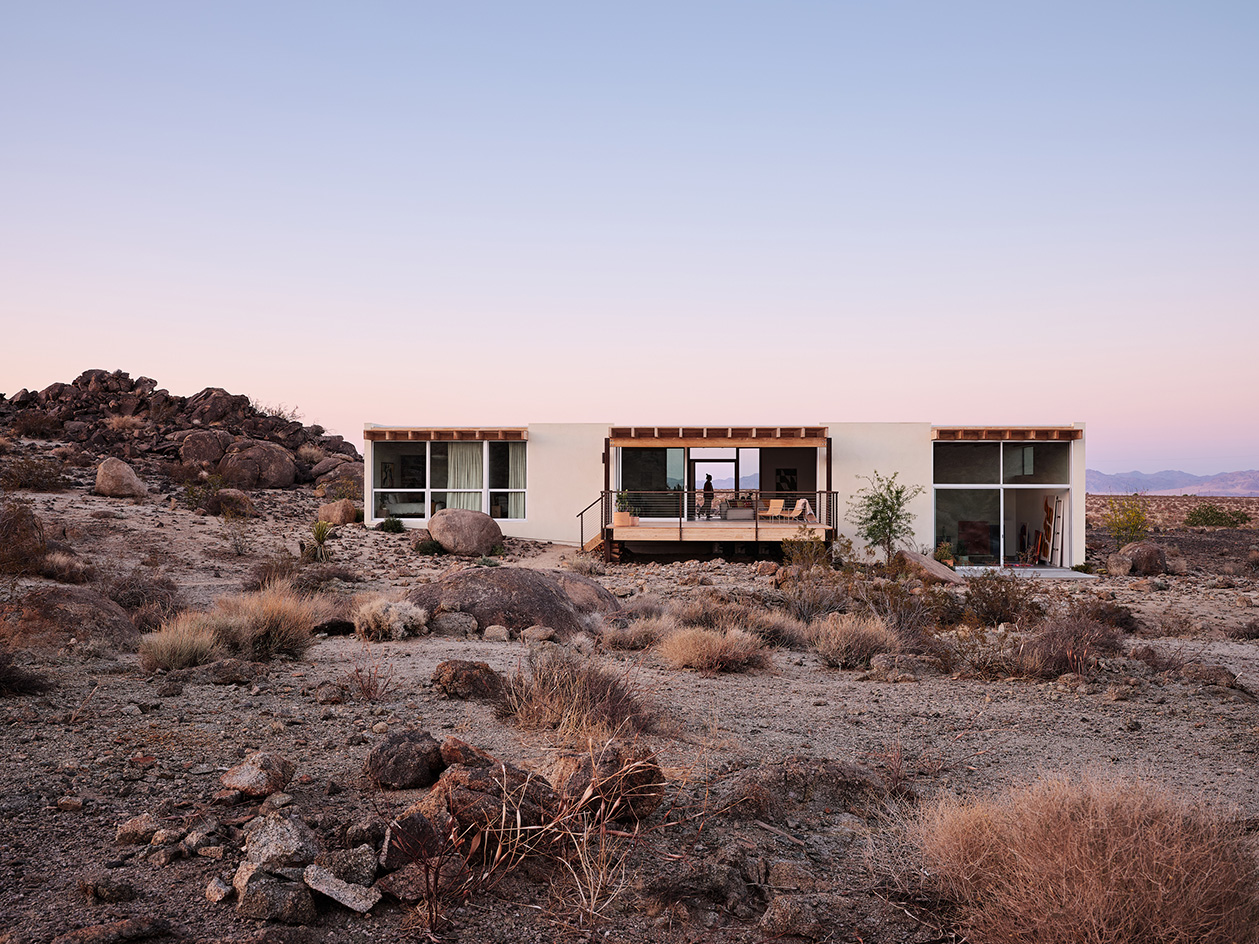
‘The first thing you notice here is how eerily quiet it is. [...] When we met with Ryan initially, it felt like we had a shared architectural philosophy, something of a mix of Scandinavian and Japanese modernism,’ says Day. ‘We love how much emphasis there is on communal space in the design. The [studio space’s] natural light, ample floor space, big walls, and picture windows have changed the way I approach my painting practice. My latest body of work explores clouds, their scientific makeup, and their cultural significance throughout history. The big windows, vast desert outside and changing light have undoubtedly guided that.’
Ellie Stathaki is the Architecture & Environment Director at Wallpaper*. She trained as an architect at the Aristotle University of Thessaloniki in Greece and studied architectural history at the Bartlett in London. Now an established journalist, she has been a member of the Wallpaper* team since 2006, visiting buildings across the globe and interviewing leading architects such as Tadao Ando and Rem Koolhaas. Ellie has also taken part in judging panels, moderated events, curated shows and contributed in books, such as The Contemporary House (Thames & Hudson, 2018), Glenn Sestig Architecture Diary (2020) and House London (2022).
-
 The White House faced the wrecking ball. Are these federal buildings next?
The White House faced the wrecking ball. Are these federal buildings next?Architects and preservationists weigh in on five buildings to watch in 2026, from brutalist icons to the 'Sistine Chapel' of New Deal art
-
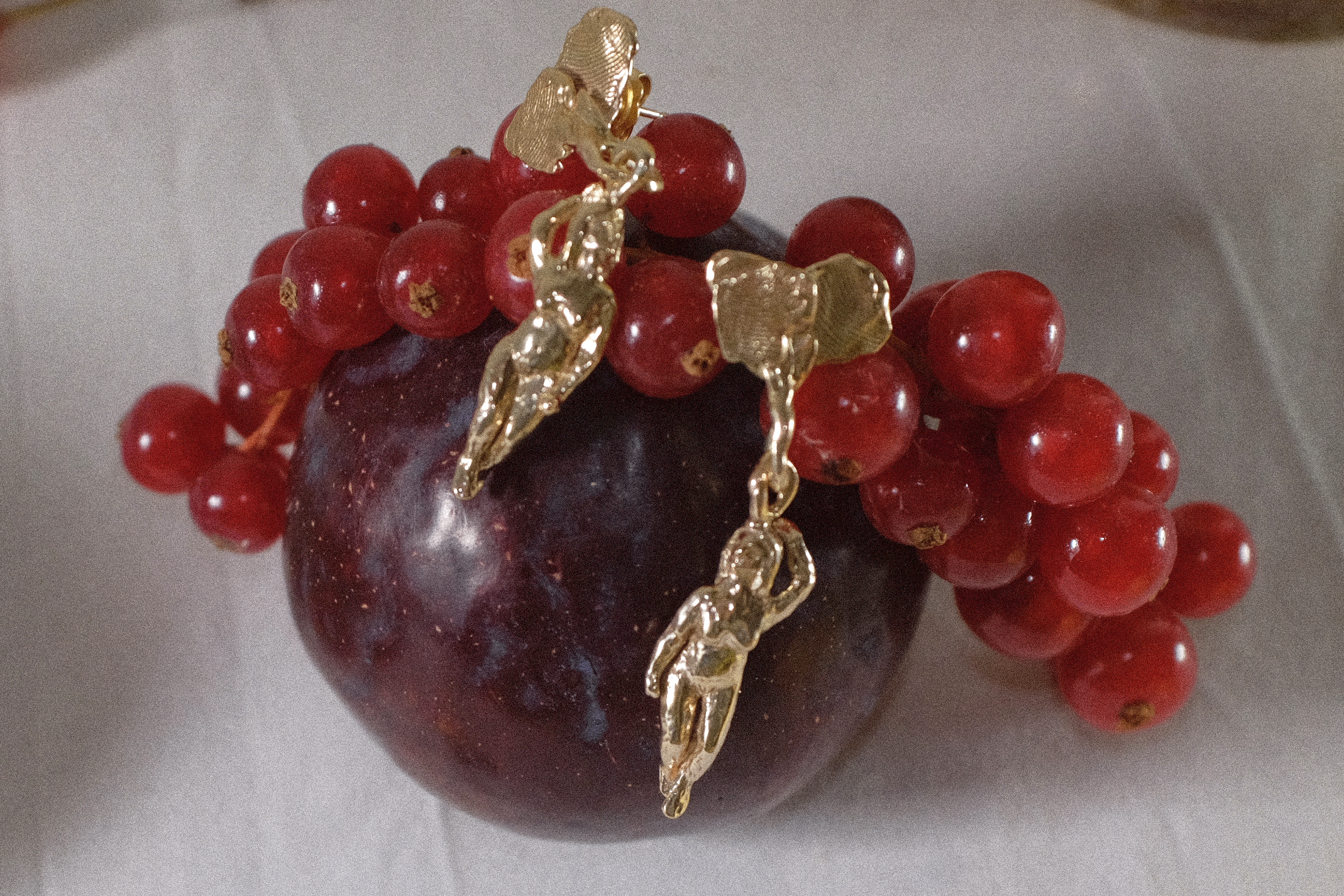 Georgia Kemball's jewellery has Dover Street Market's stamp of approval: discover it here
Georgia Kemball's jewellery has Dover Street Market's stamp of approval: discover it hereSelf-taught jeweller Georgia Kemball is inspired by fairytales for her whimsical jewellery
-
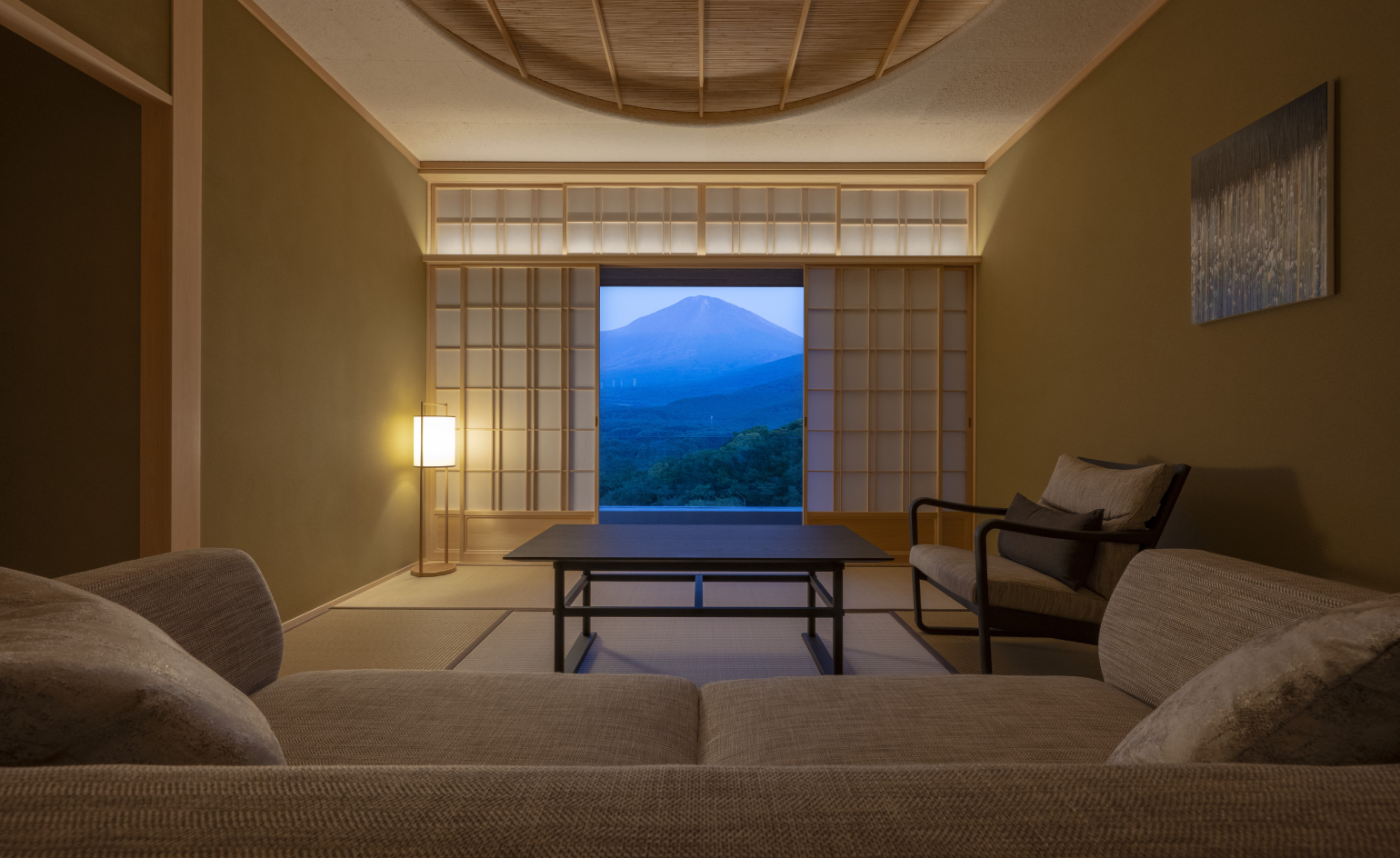 The best way to see Mount Fuji? Book a stay here
The best way to see Mount Fuji? Book a stay hereAt the western foothills of Mount Fuji, Gora Kadan’s second property translates imperial heritage into a deeply immersive, design-led retreat
-
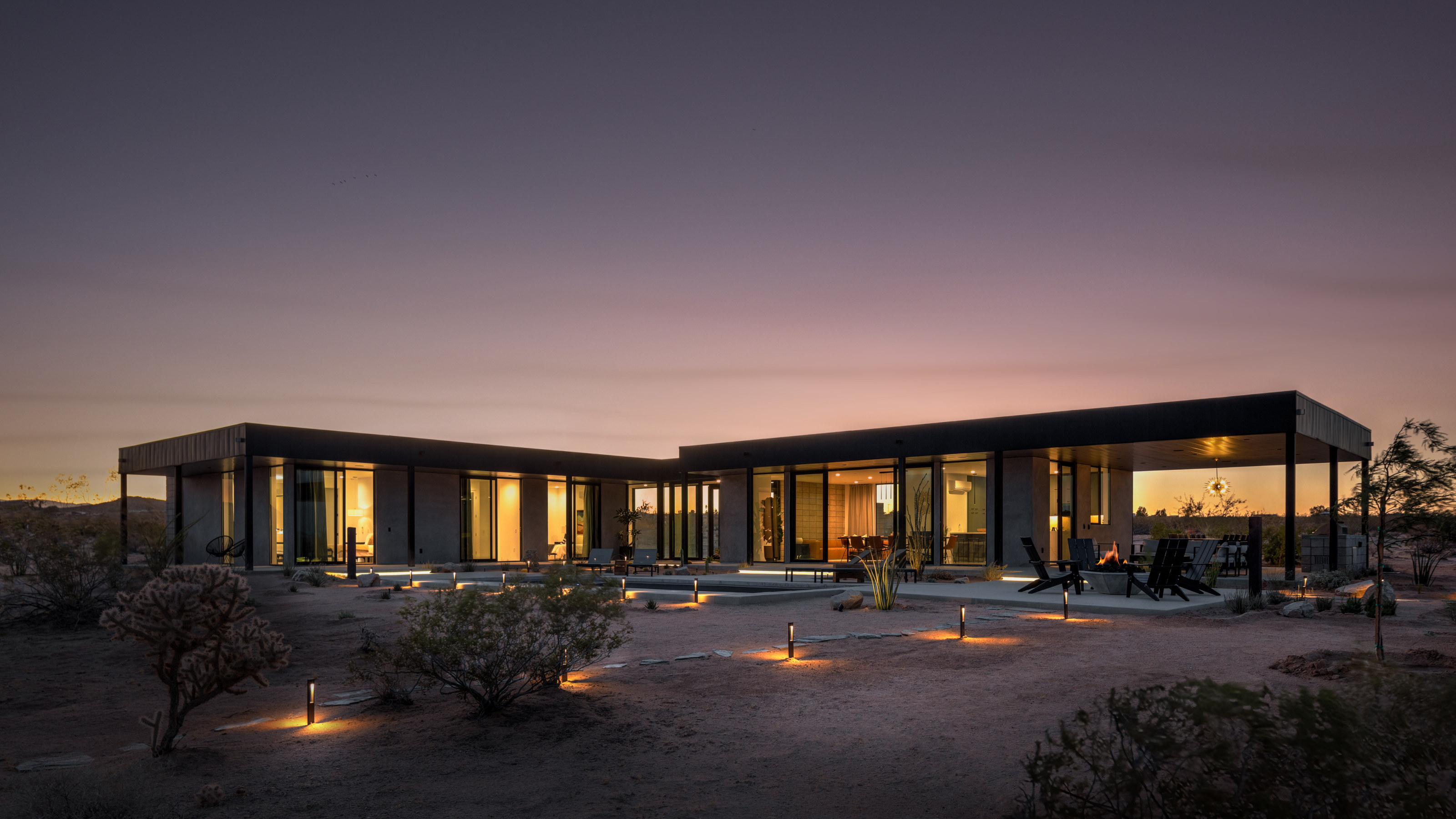 Rent this dream desert house in Joshua Tree shaped by an LA-based artist and musician
Rent this dream desert house in Joshua Tree shaped by an LA-based artist and musicianCasamia is a modern pavilion on a desert site in California, designed by the motion graphic artist Giancarlo Rondani
-
 Step inside this resilient, river-facing cabin for a life with ‘less stuff’
Step inside this resilient, river-facing cabin for a life with ‘less stuff’A tough little cabin designed by architects Wittman Estes, with a big view of the Pacific Northwest's Wenatchee River, is the perfect cosy retreat
-
 Remembering Robert A.M. Stern, an architect who discovered possibility in the past
Remembering Robert A.M. Stern, an architect who discovered possibility in the pastIt's easy to dismiss the late architect as a traditionalist. But Stern was, in fact, a design rebel whose buildings were as distinctly grand and buttoned-up as his chalk-striped suits
-
 Own an early John Lautner, perched in LA’s Echo Park hills
Own an early John Lautner, perched in LA’s Echo Park hillsThe restored and updated Jules Salkin Residence by John Lautner is a unique piece of Californian design heritage, an early private house by the Frank Lloyd Wright acolyte that points to his future iconic status
-
 The Stahl House – an icon of mid-century modernism – is for sale in Los Angeles
The Stahl House – an icon of mid-century modernism – is for sale in Los AngelesAfter 65 years in the hands of the same family, the home, also known as Case Study House #22, has been listed for $25 million
-
 Houston's Ismaili Centre is the most dazzling new building in America. Here's a look inside
Houston's Ismaili Centre is the most dazzling new building in America. Here's a look insideLondon-based architect Farshid Moussavi designed a new building open to all – and in the process, has created a gleaming new monument
-
 Frank Lloyd Wright’s Fountainhead will be opened to the public for the first time
Frank Lloyd Wright’s Fountainhead will be opened to the public for the first timeThe home, a defining example of the architect’s vision for American design, has been acquired by the Mississippi Museum of Art, which will open it to the public, giving visitors the chance to experience Frank Lloyd Wright’s genius firsthand
-
 Clad in terracotta, these new Williamsburg homes blend loft living and an organic feel
Clad in terracotta, these new Williamsburg homes blend loft living and an organic feelThe Williamsburg homes inside 103 Grand Street, designed by Brooklyn-based architects Of Possible, bring together elegant interiors and dramatic outdoor space in a slick, stacked volume