Hacker Architects escapes to the desert for its latest Oregon retreat
A composition of box volumes and opaque and transparent surfaces form a chic family retreat in the desert landscape of Central Oregon
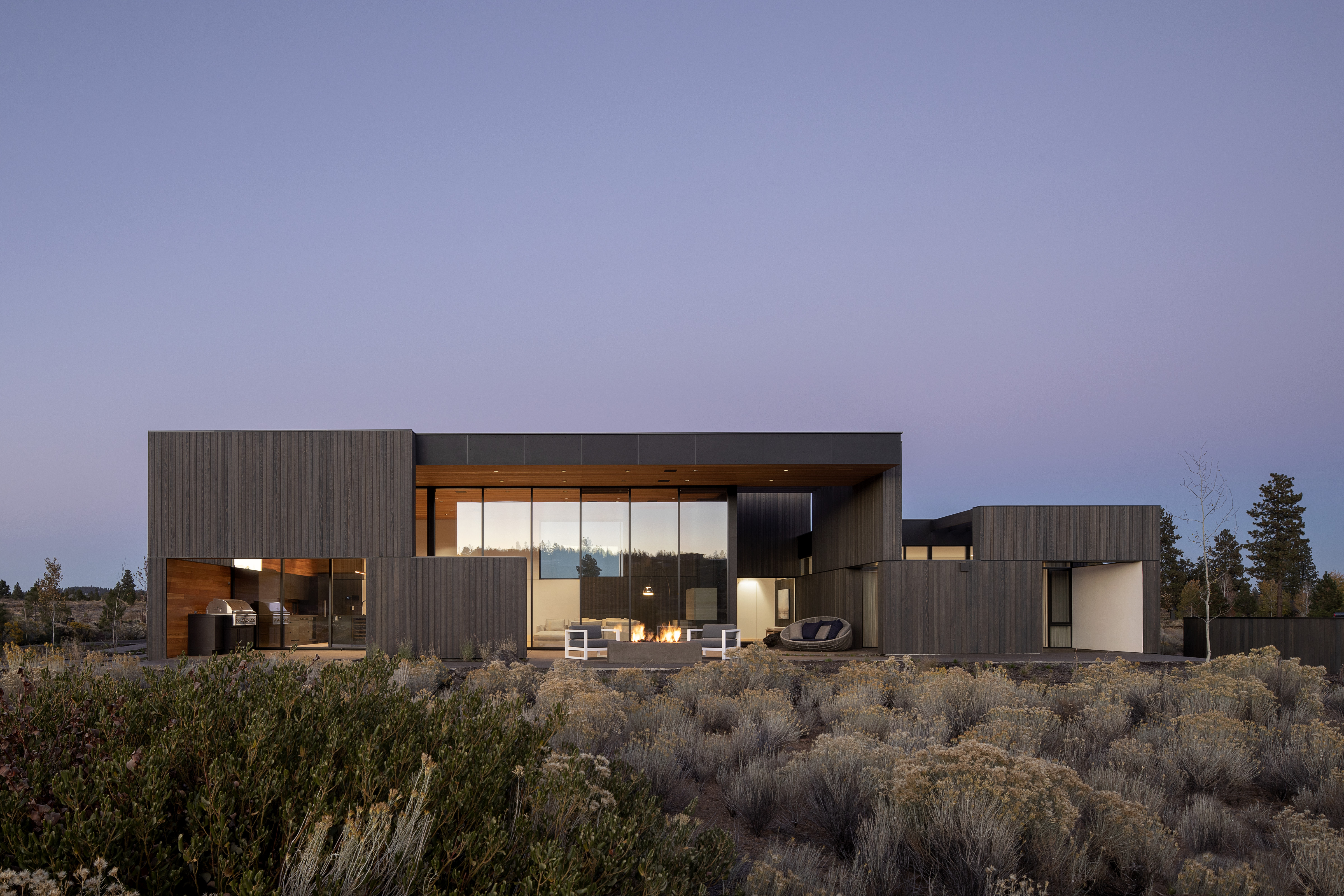
‘It has this feeling that you’re in a place that’s brand new,' principle designer Corey Martin says of Central Oregon, the location for his Portland-based firm Hacker Architects’ recent residential getaway project. It’s surprising to think of a place in the middle of an American state (even if wildly different geographically to Portland, all lush and green and rolling to the west of the Cascades, dryer and flatter to the east) as ‘brand new'; though comparatively, and geologically, it is, but that’s part of the magic of the designer’s architectural approach. Rather than start with the basic brief – four bedrooms, for a couple and their extended family – Martin and his team, Nic Smith and Jeff Ernst, started with the landscape – and its ideas.
‘The building itself tries to edit and frame and take the experience of the landscape visually apart when you’re inside it,' he continues. The form starts with a basic box whose elements become articulated and separated and reunited with long swaths of cedar siding. These opaque surfaces work in concert with massive open walls of windows divided only by the thinnest of frames, and smaller apertures, all of which stack together to create a rhythm of constant enclosure and reveal.
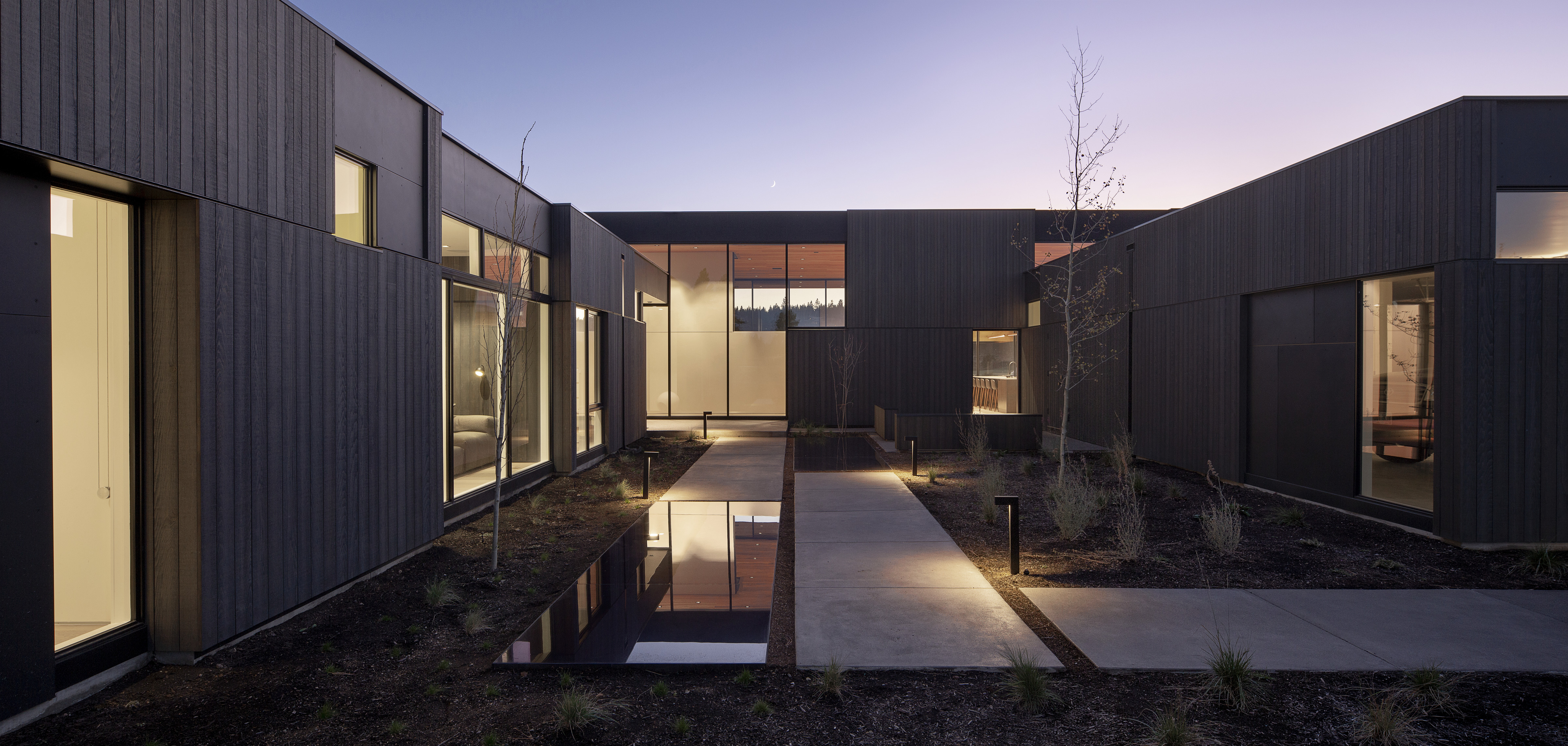
Both exterior and interior walls are made out of cedar, so as to promote both a visual continuity and a sense of tactility, and the only other colors are white and black. The architecture is in service of looking – and in particular, looking outward. ‘You’re getting forced to look at the sky, and you’re getting layering that lets you consider all these pieces of the landscape at different times, at different qualities of light,' Martin says.
‘It’s got this freshness in quality of light and smells,' Martin continues, describing the relative youth of the local volcanoes. And that's the conceptual heart of this project. It’s not about finding what you thought you were looking for; it’s about what you end up seeing.
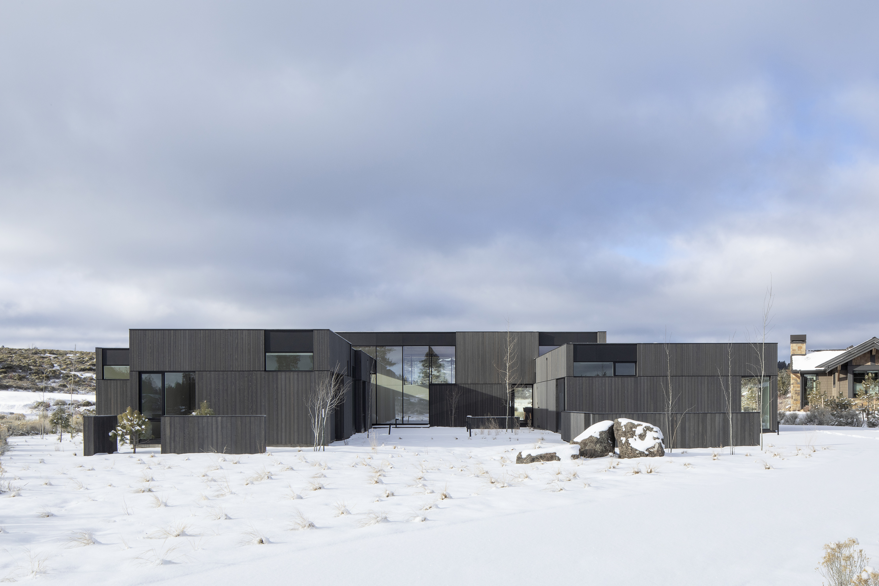
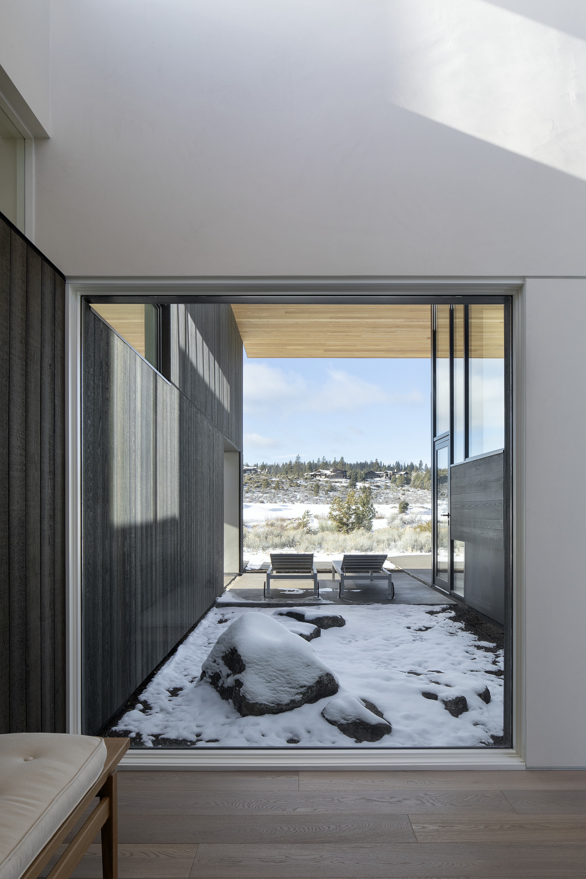
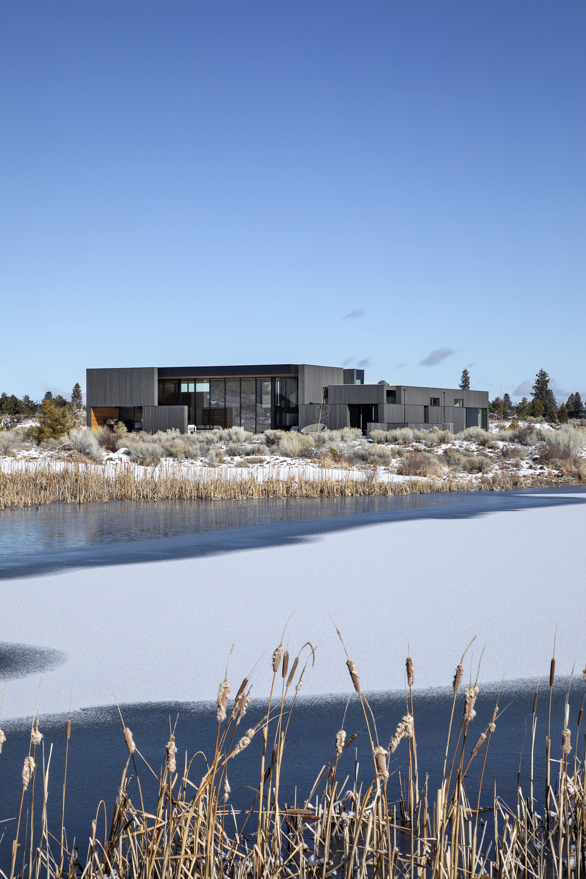
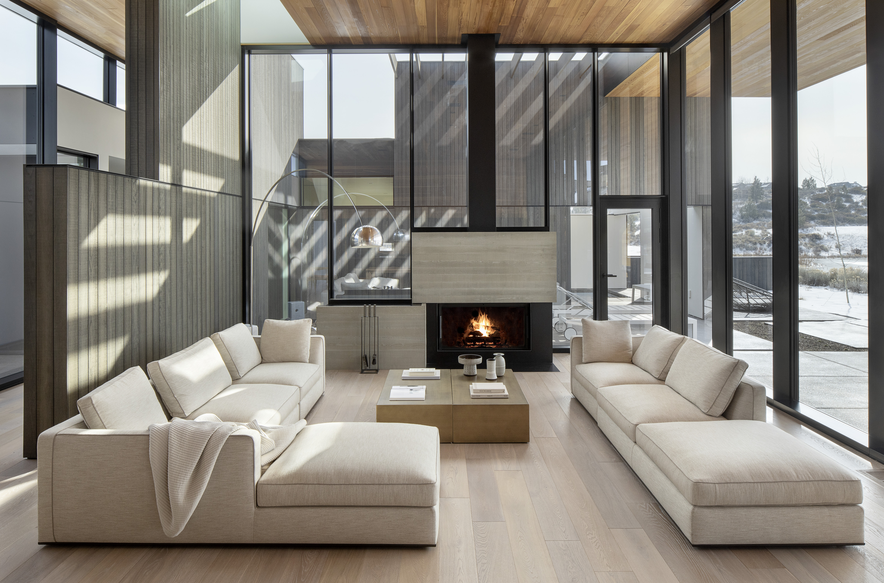
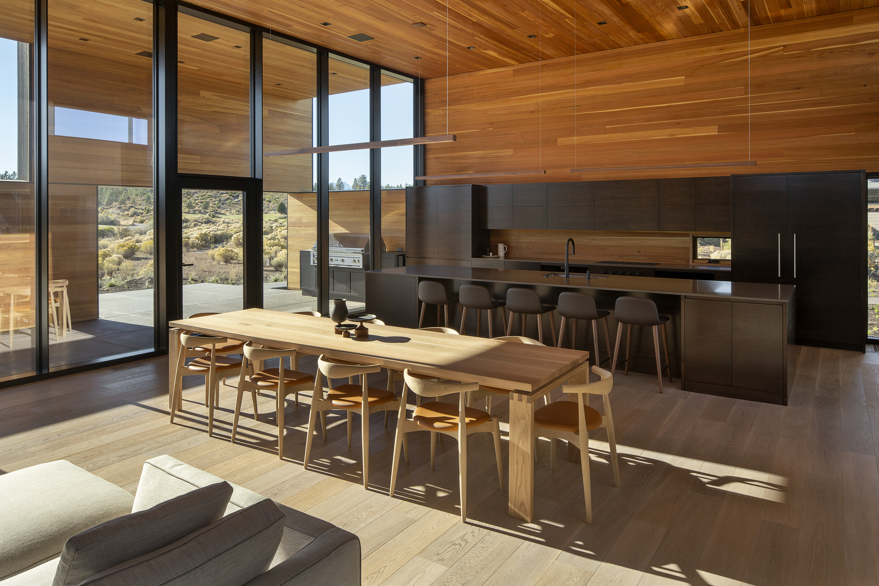
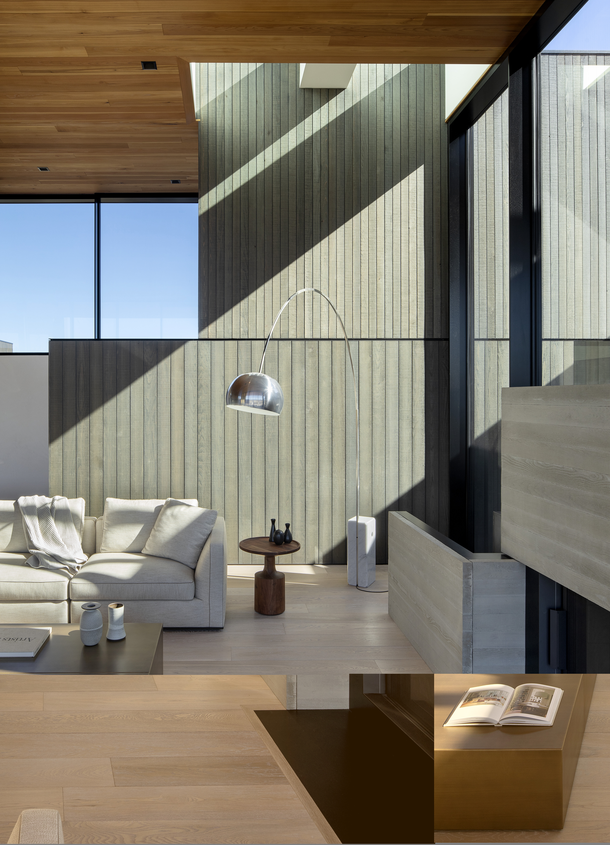
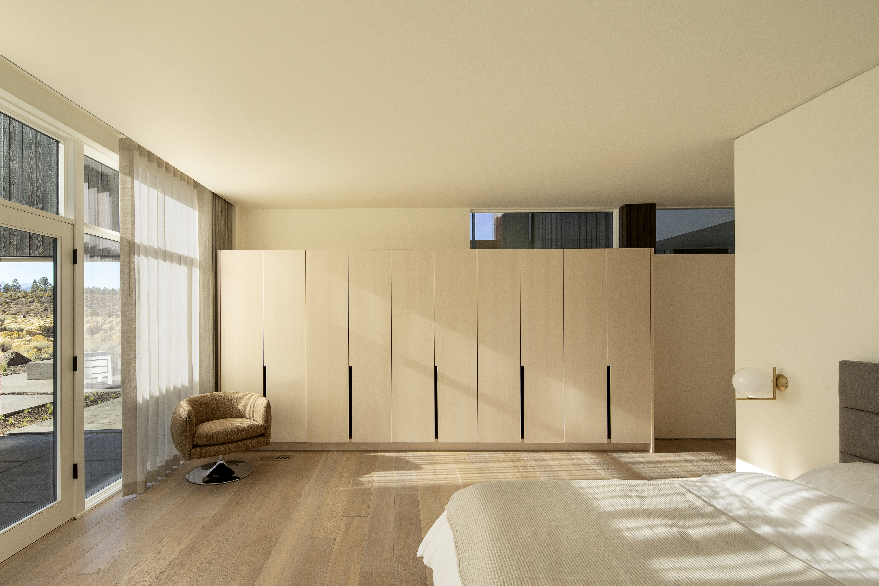
INFORMATION
Wallpaper* Newsletter
Receive our daily digest of inspiration, escapism and design stories from around the world direct to your inbox.
-
 ‘Humour is foundational’: artist Ella Kruglyanskaya on painting as a ‘highly questionable’ pursuit
‘Humour is foundational’: artist Ella Kruglyanskaya on painting as a ‘highly questionable’ pursuitElla Kruglyanskaya’s exhibition, ‘Shadows’ at Thomas Dane Gallery, is the first in a series of three this year, with openings in Basel and New York to follow
By Hannah Silver
-
 Australian bathhouse ‘About Time’ bridges softness and brutalism
Australian bathhouse ‘About Time’ bridges softness and brutalism‘About Time’, an Australian bathhouse designed by Goss Studio, balances brutalist architecture and the softness of natural patina in a Japanese-inspired wellness hub
By Ellie Stathaki
-
 Marylebone restaurant Nina turns up the volume on Italian dining
Marylebone restaurant Nina turns up the volume on Italian diningAt Nina, don’t expect a view of the Amalfi Coast. Do expect pasta, leopard print and industrial chic
By Sofia de la Cruz
-
 This minimalist Wyoming retreat is the perfect place to unplug
This minimalist Wyoming retreat is the perfect place to unplugThis woodland home that espouses the virtues of simplicity, containing barely any furniture and having used only three materials in its construction
By Anna Solomon
-
 We explore Franklin Israel’s lesser-known, progressive, deconstructivist architecture
We explore Franklin Israel’s lesser-known, progressive, deconstructivist architectureFranklin Israel, a progressive Californian architect whose life was cut short in 1996 at the age of 50, is celebrated in a new book that examines his work and legacy
By Michael Webb
-
 A new hilltop California home is rooted in the landscape and celebrates views of nature
A new hilltop California home is rooted in the landscape and celebrates views of natureWOJR's California home House of Horns is a meticulously planned modern villa that seeps into its surrounding landscape through a series of sculptural courtyards
By Jonathan Bell
-
 The Frick Collection's expansion by Selldorf Architects is both surgical and delicate
The Frick Collection's expansion by Selldorf Architects is both surgical and delicateThe New York cultural institution gets a $220 million glow-up
By Stephanie Murg
-
 Remembering architect David M Childs (1941-2025) and his New York skyline legacy
Remembering architect David M Childs (1941-2025) and his New York skyline legacyDavid M Childs, a former chairman of architectural powerhouse SOM, has passed away. We celebrate his professional achievements
By Jonathan Bell
-
 The upcoming Zaha Hadid Architects projects set to transform the horizon
The upcoming Zaha Hadid Architects projects set to transform the horizonA peek at Zaha Hadid Architects’ future projects, which will comprise some of the most innovative and intriguing structures in the world
By Anna Solomon
-
 Frank Lloyd Wright’s last house has finally been built – and you can stay there
Frank Lloyd Wright’s last house has finally been built – and you can stay thereFrank Lloyd Wright’s final residential commission, RiverRock, has come to life. But, constructed 66 years after his death, can it be considered a true ‘Wright’?
By Anna Solomon
-
 Heritage and conservation after the fires: what’s next for Los Angeles?
Heritage and conservation after the fires: what’s next for Los Angeles?In the second instalment of our 'Rebuilding LA' series, we explore a way forward for historical treasures under threat
By Mimi Zeiger