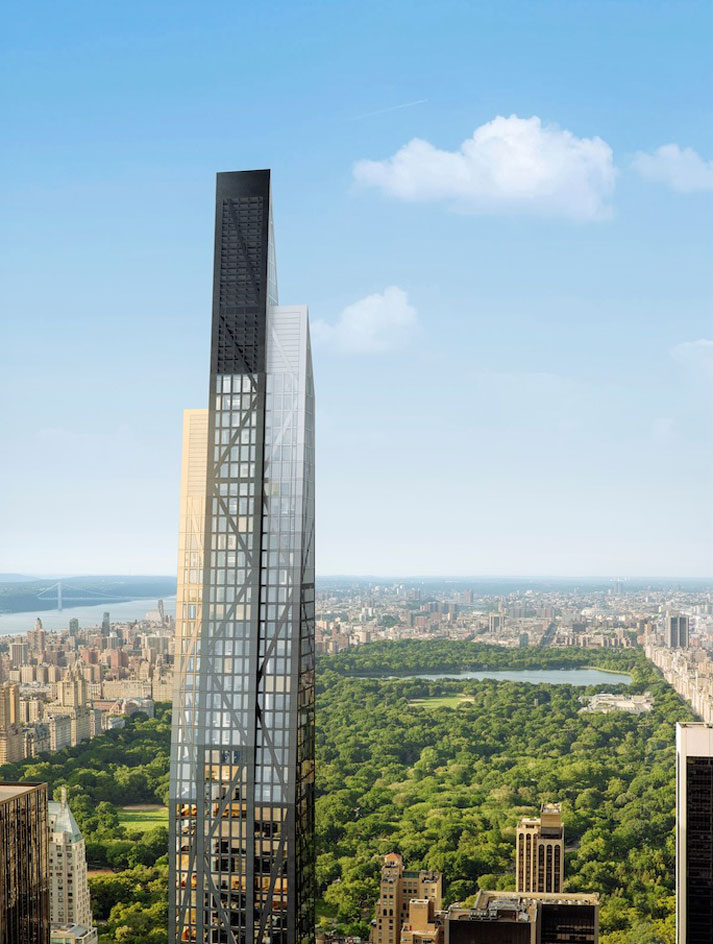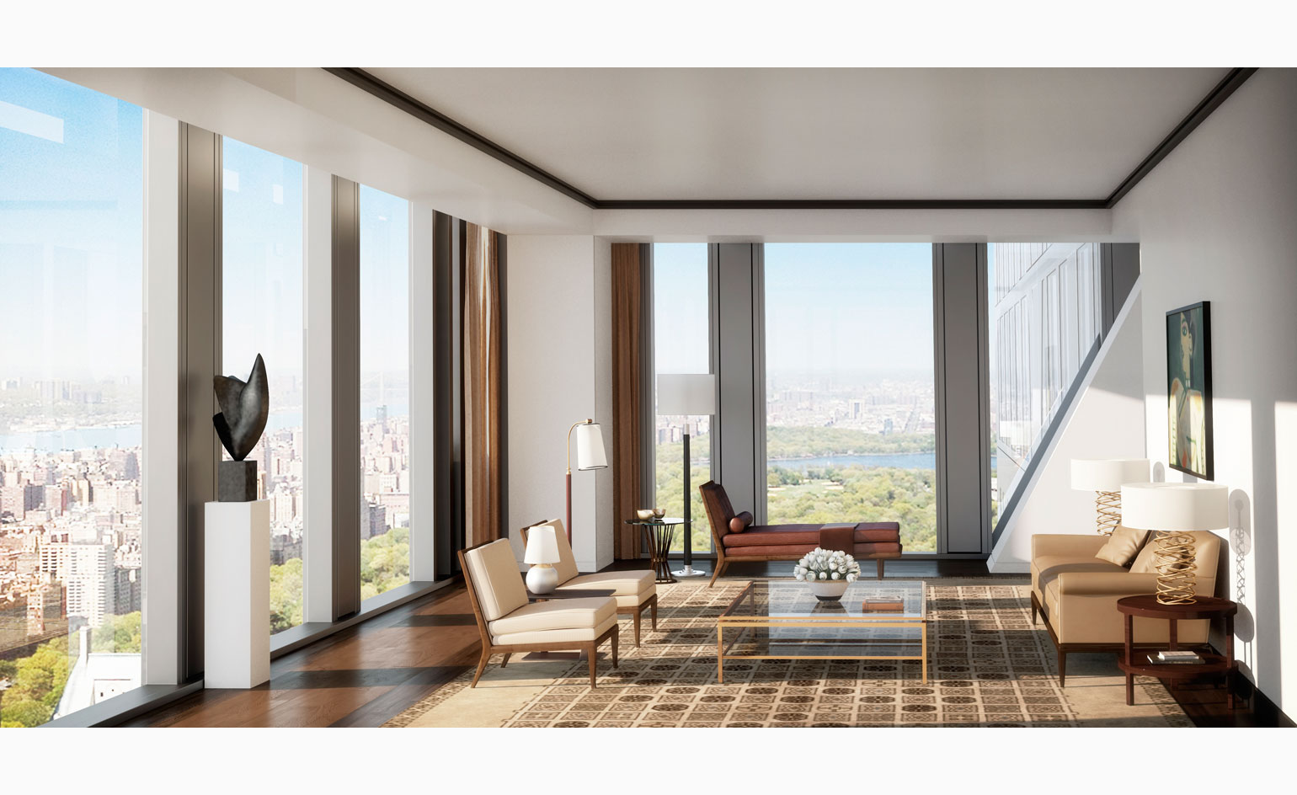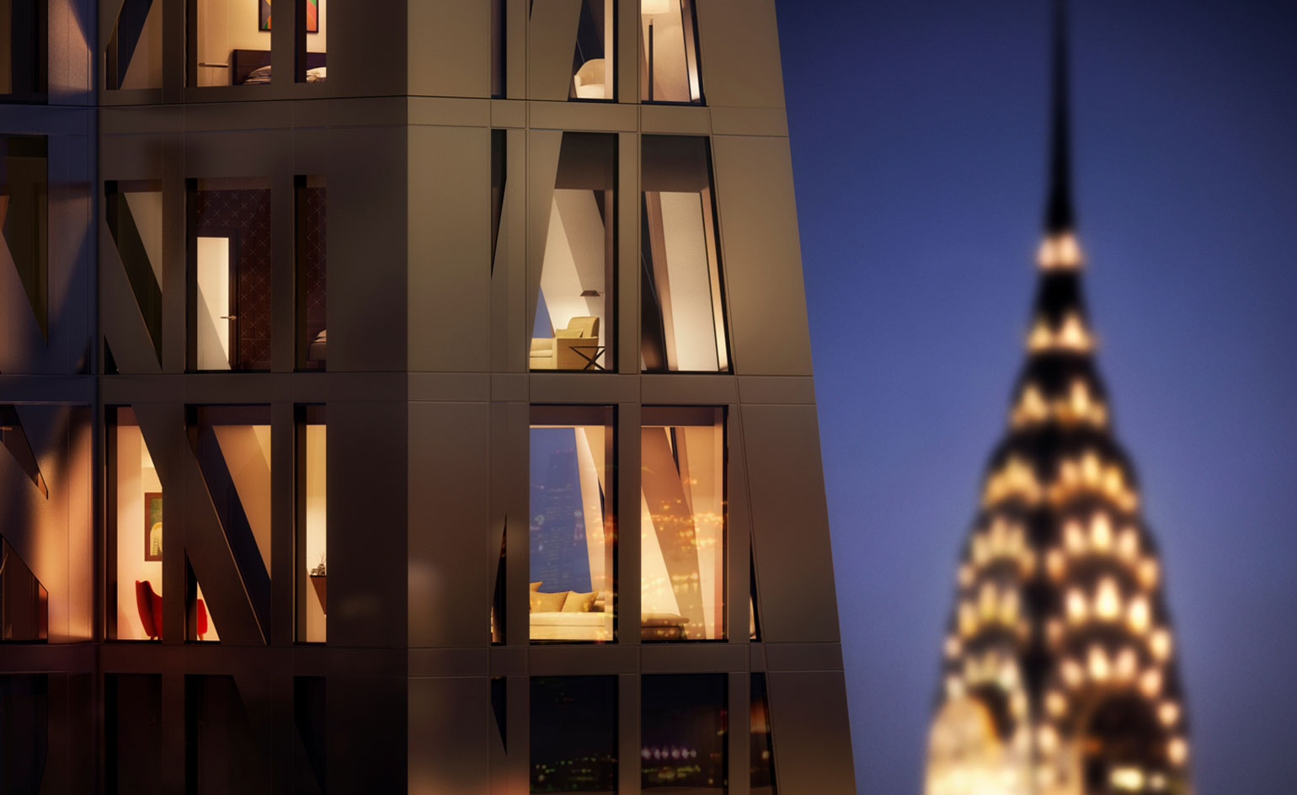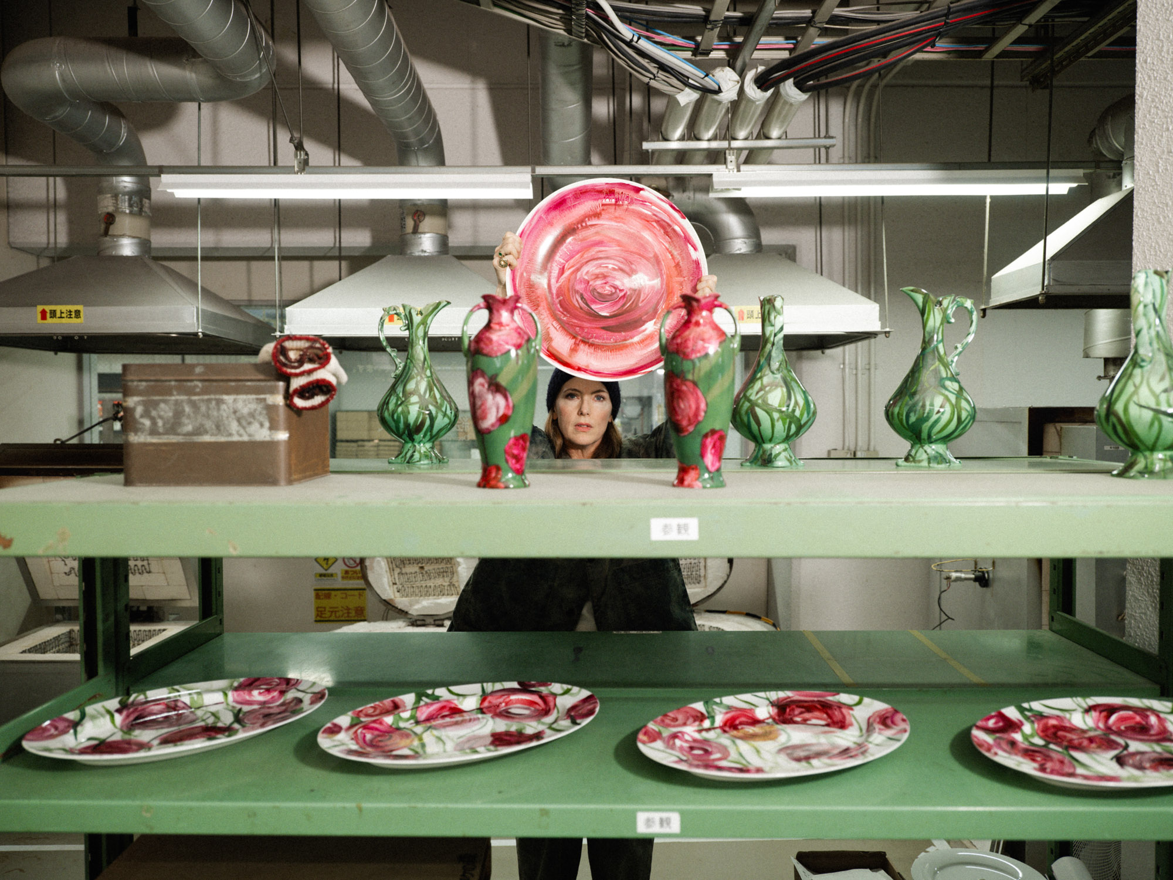High flyer: a vision of Jean Nouvel’s addition to New York’s soaring skyline

At Manhattan's Museum of Modern Art (MoMA) on Monday night, a sleek crowd, including architect Richard Meier and former New York Times architecture critic Nicolai Ouroussoff, gathered to fete French architect Jean Nouvel, whose tallest building to date is under construction next door at 53 West 53rd St.
Dubbed 53W53, the 1,050-feet-high residential skyscraper makes use of air rights purchased from MoMA and other nearby buildings to provide views of Central Park and the city's skyline. 'When you are inside, you will feel you are in the sky in New York City,' says Nouvel. Officially, the event at MoMA - during which Vanity Fair contributing editor and filmmaker Matt Tyrnauer interviewed the soft-spoken architect - marked the commencement of sales of the tower's 140 luxury units. Unofficially, the swanky affair that spilled out into MoMA's Sculpture Garden was the beginning of the PR machine surrounding the building, slated for completion in 2018.
The elegant tower, with its glass and exposed steel diagrid structure, will create one-of-a-kind floor plans in the condominiums, ranging from one-bedrooms to duplex penthouses and full-floor layouts. Each unit will have sloping windows and muscular, slanting columns, giving New York-based interior designer Thierry W. Despont a challenging set of parameters.
53W53, which joins Manhattan's new slew of supertalls, has weathered its own share of controversy since it was announced in 2007. Torquing at subtle, oblique angles ('like a snake,' says Nouvel) as it tapers to a sharp summit, the tower was originally slated to be 1,250 feet tall, but neighbours balked and the city asked the architect and developer Hines to lower it (Hines is partnering with Goldman Sachs and Singapore-based Pontiac Land Group on the development).
Then in January 2014, MoMA, who sold 53W53's 18,000-square-foot lot to Hines and Goldman Sachs in 2007, decided to raze the adjacent Folk Art Museum, designed by Tod Williams and Billie Tsien. A future museum expansion by Diller Scofidio + Renfro will link to three of 53W53's lower floors which will be accessed from and connected to MoMA. The replacement of the Folk Art Museum raised cries of protest from architects, critics and the public, who lauded its small galleries and faceted bronze façade. Nouvel, who said the Folk Art Museum was 'a very interesting building' and claimed to be shocked by its disappearance from the site next to his tower, said that keeping the Folk Art's façade and gutting the interior, as was once suggested, didn't make sense.
On Monday night, Tyrnauer showed a brief clip of a documentary he is making about Nouvel before interviewing the architect. When Tyrnauer asked Nouvel about his creative process, he replied that he has to spend some amount of time lying in bed with an eye mask on and earphones in, thinking about his work. 'I don't want to see the light,' he said, eliciting laughs from the crowd. 'The light is inside.'

Thierry W. Despont has been commissioned with the interior design of the tower, which, with its glass and exposed steel diagrid structure, will create one-of-a-kind floor plans throughout

Wallpaper* Newsletter
Receive our daily digest of inspiration, escapism and design stories from around the world direct to your inbox.
-
 At Linden Los Angeles, classic New York comfort food gets its due
At Linden Los Angeles, classic New York comfort food gets its dueThe restaurant, inspired by a stretch of boulevard bridging Brooklyn and Queens, honors legacy, community and pleasure
By Carole Dixon Published
-
 Faye Toogood comes up roses at Milan Design Week 2025
Faye Toogood comes up roses at Milan Design Week 2025Japanese ceramics specialist Noritake’s design collection blossoms with a bold floral series by Faye Toogood
By Danielle Demetriou Published
-
 Tatar Bunar puts Ukrainian heritage front and centre
Tatar Bunar puts Ukrainian heritage front and centreFamily recipes and contemporary design merge at this new east London restaurant by Ukrainian restaurateurs Anna Andriienko and Alex Cooper
By Ben McCormack Published
-
 Croismare school, Jean Prouvé’s largest demountable structure, could be yours
Croismare school, Jean Prouvé’s largest demountable structure, could be yoursJean Prouvé’s 1948 Croismare school, the largest demountable structure ever built by the self-taught architect, is up for sale
By Amy Serafin Published
-
 We explore Franklin Israel’s lesser-known, progressive, deconstructivist architecture
We explore Franklin Israel’s lesser-known, progressive, deconstructivist architectureFranklin Israel, a progressive Californian architect whose life was cut short in 1996 at the age of 50, is celebrated in a new book that examines his work and legacy
By Michael Webb Published
-
 A new hilltop California home is rooted in the landscape and celebrates views of nature
A new hilltop California home is rooted in the landscape and celebrates views of natureWOJR's California home House of Horns is a meticulously planned modern villa that seeps into its surrounding landscape through a series of sculptural courtyards
By Jonathan Bell Published
-
 The Frick Collection's expansion by Selldorf Architects is both surgical and delicate
The Frick Collection's expansion by Selldorf Architects is both surgical and delicateThe New York cultural institution gets a $220 million glow-up
By Stephanie Murg Published
-
 Remembering architect David M Childs (1941-2025) and his New York skyline legacy
Remembering architect David M Childs (1941-2025) and his New York skyline legacyDavid M Childs, a former chairman of architectural powerhouse SOM, has passed away. We celebrate his professional achievements
By Jonathan Bell Published
-
 What is hedonistic sustainability? BIG's take on fun-injected sustainable architecture arrives in New York
What is hedonistic sustainability? BIG's take on fun-injected sustainable architecture arrives in New YorkA new project in New York proves that the 'seemingly contradictory' ideas of sustainable development and the pursuit of pleasure can, and indeed should, co-exist
By Emily Wright Published
-
 The upcoming Zaha Hadid Architects projects set to transform the horizon
The upcoming Zaha Hadid Architects projects set to transform the horizonA peek at Zaha Hadid Architects’ future projects, which will comprise some of the most innovative and intriguing structures in the world
By Anna Solomon Published
-
 Frank Lloyd Wright’s last house has finally been built – and you can stay there
Frank Lloyd Wright’s last house has finally been built – and you can stay thereFrank Lloyd Wright’s final residential commission, RiverRock, has come to life. But, constructed 66 years after his death, can it be considered a true ‘Wright’?
By Anna Solomon Published