Toronto's High Park Residence reinvents the traditional suburban house
A new project by Batay-Csorba Architects, High Park Residence, radically reimagines the suburban house archetype in Toronto
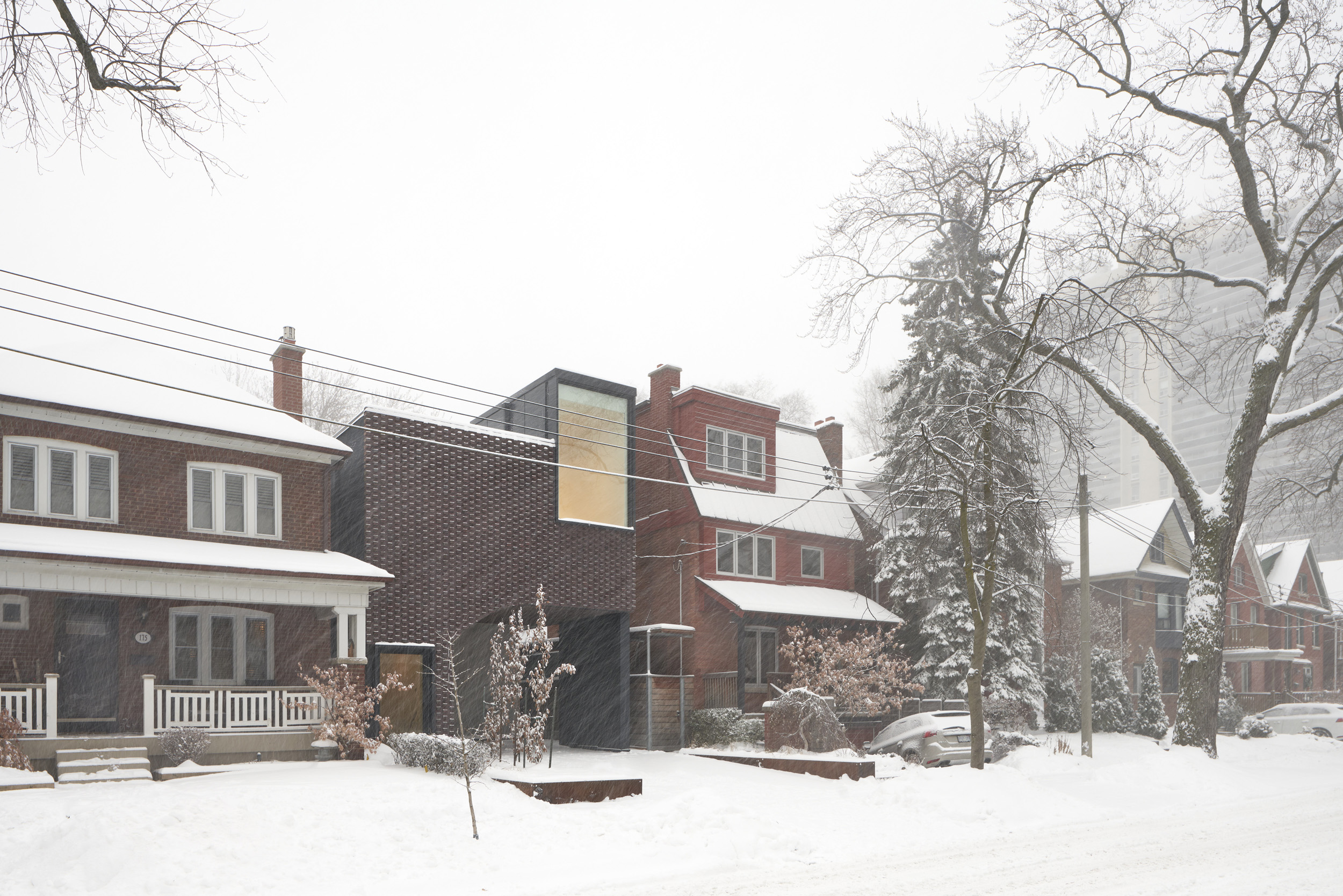
Doublespace
This new project by Batay-Csorba Architects (B-CA) takes a radical approach to a suburban house archetype, slotting into a red brick architecture context with a design that inverts the conventional structure of the home. Designed for an Italian couple, the house addresses the street with a modern interpretation of an ancient vault, with a car port carved out of the monolithic Flemish bond brick façade. This avoids the pitfalls of car-centric design, as the sheltered space gives architectural weight and proportion to the entire house, as does the lantern-like dormer window on the upper floor.
The vault continues through the ground floor living area, with three lightwells punched through the plan to set up powerful contrasts of light and shadow between these curved elements. Set alongside this long, vaulted room are the circulation and service spaces, allowing the main living rooms to flow freely from the front door through to the garden.
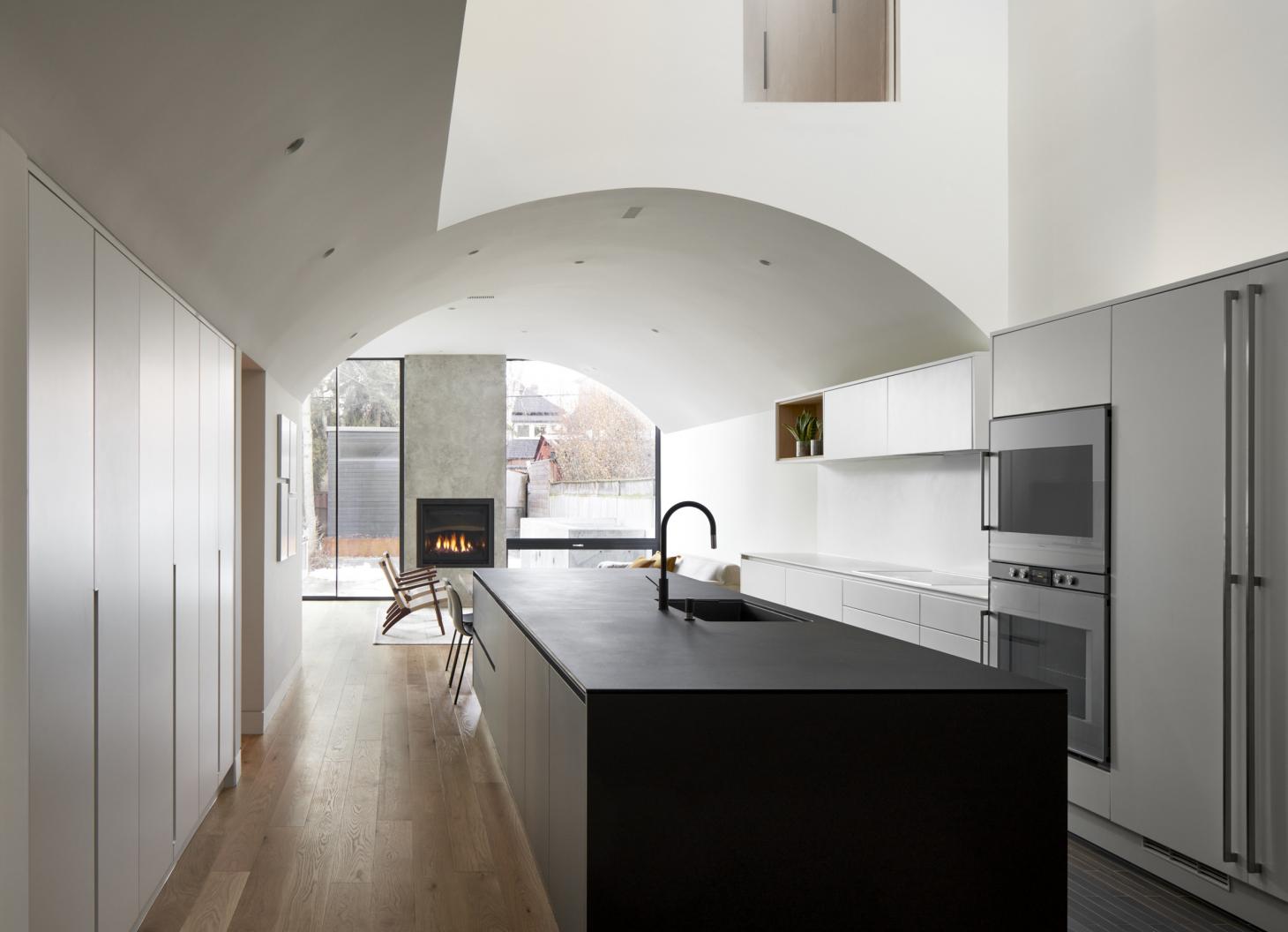
Accommodation is arranged across three floors, starting with a self-contained basement apartment complete with its own entrance. An open-plan kitchen, dining and living area occupies the entire ground floor, with two self-contained bedroom suites on the first floor, alongside a study and utility room, all connected by bridges beside the lightwells.
The beautifully built façade helps the suburban house sit happily within its 19th century context, with the textured brick modulated by changing light throughout the year. The cuts and breaks in the vault break up the interior space into natural division, allowing the kitchen – in the heart of the floorplan – to receive natural light.
The architects cite the vaulted elements as a reference to ancient Italian architecture, especially in the way that atmosphere and natural light create a sanctuary space that is a home away from home for their retired clients. ‘In carrying sacred content from the homeowner’s past into the present they are transported into another time and place, full of stories, meaning, and memories that become their refuge,’ they say.
Batay-Csorba Architects was set up by Andrew and Jodi Batay-Csorba in 2012, bringing together the duo's previous experience working for Frank Gehry, Morphosis and Predock Frane, amongst others. Based in Toronto, (B-CA) combines research with practice with a special focus on context and historical reference.

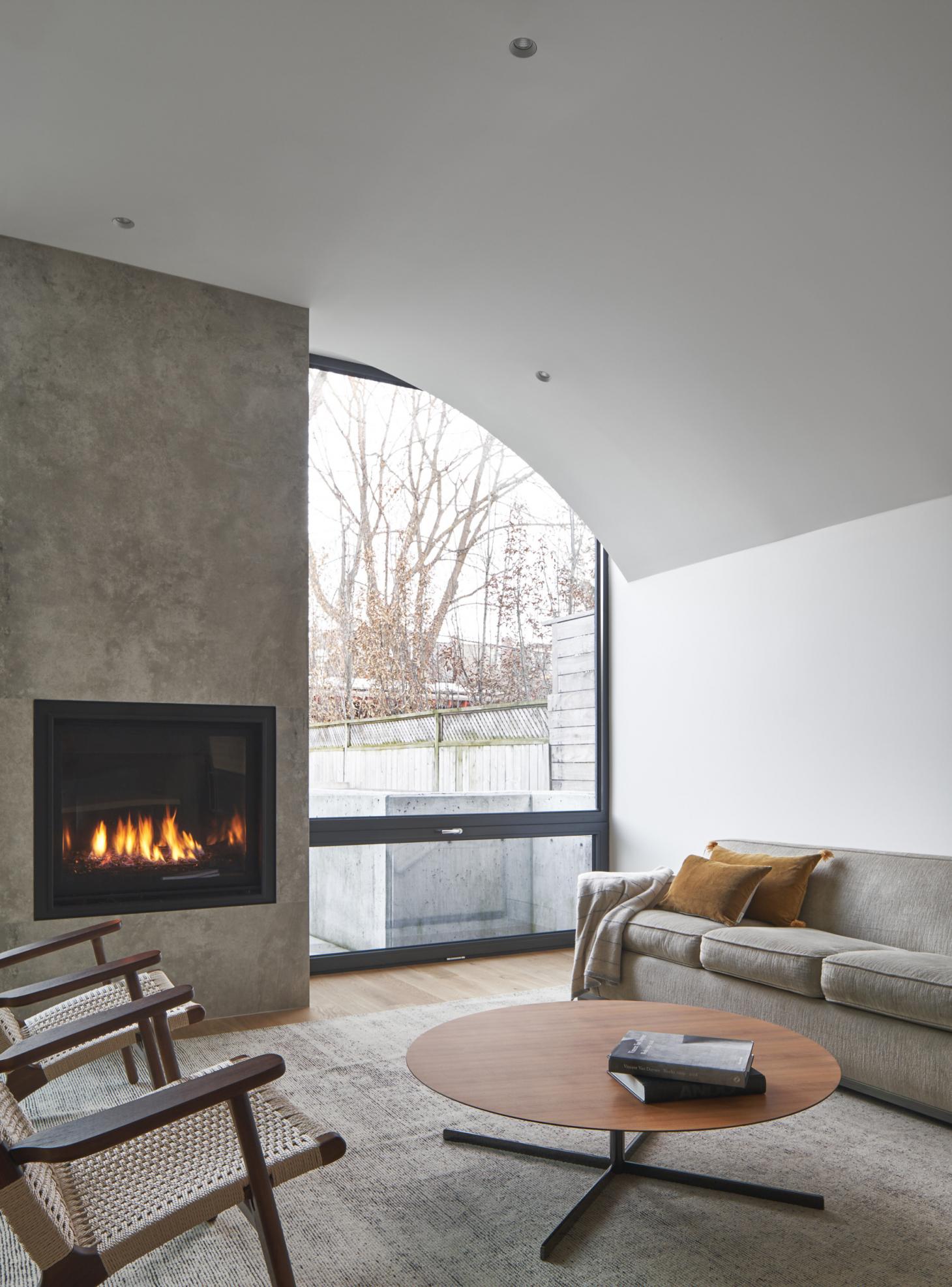
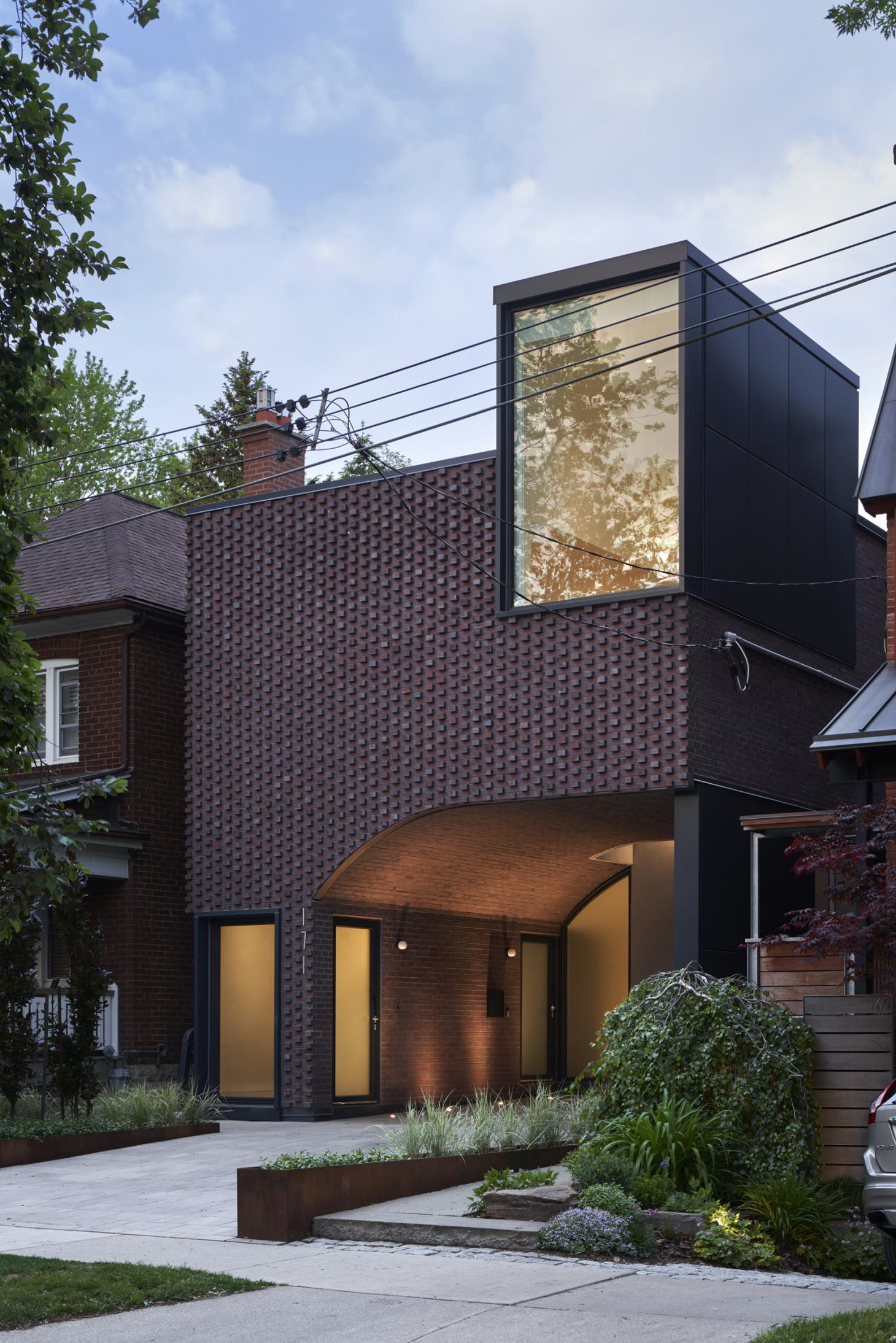
INFORMATION
Wallpaper* Newsletter
Receive our daily digest of inspiration, escapism and design stories from around the world direct to your inbox.
Jonathan Bell has written for Wallpaper* magazine since 1999, covering everything from architecture and transport design to books, tech and graphic design. He is now the magazine’s Transport and Technology Editor. Jonathan has written and edited 15 books, including Concept Car Design, 21st Century House, and The New Modern House. He is also the host of Wallpaper’s first podcast.
-
 ‘Humour is foundational’: artist Ella Kruglyanskaya on painting as a ‘highly questionable’ pursuit
‘Humour is foundational’: artist Ella Kruglyanskaya on painting as a ‘highly questionable’ pursuitElla Kruglyanskaya’s exhibition, ‘Shadows’ at Thomas Dane Gallery, is the first in a series of three this year, with openings in Basel and New York to follow
By Hannah Silver
-
 Australian bathhouse ‘About Time’ bridges softness and brutalism
Australian bathhouse ‘About Time’ bridges softness and brutalism‘About Time’, an Australian bathhouse designed by Goss Studio, balances brutalist architecture and the softness of natural patina in a Japanese-inspired wellness hub
By Ellie Stathaki
-
 Marylebone restaurant Nina turns up the volume on Italian dining
Marylebone restaurant Nina turns up the volume on Italian diningAt Nina, don’t expect a view of the Amalfi Coast. Do expect pasta, leopard print and industrial chic
By Sofia de la Cruz
-
 Smoke Lake Cabin is an off-grid hideaway only accessible by boat
Smoke Lake Cabin is an off-grid hideaway only accessible by boatThis Canadian cabin is a modular and de-mountable residence, designed by Anya Moryoussef Architect (AMA) and nestled within Algonquin Provincial Park in Ontario
By Tianna Williams
-
 Ten contemporary homes that are pushing the boundaries of architecture
Ten contemporary homes that are pushing the boundaries of architectureA new book detailing 59 visually intriguing and technologically impressive contemporary houses shines a light on how architecture is evolving
By Anna Solomon
-
 Explore the Perry Estate, a lesser-known Arthur Erickson project in Canada
Explore the Perry Estate, a lesser-known Arthur Erickson project in CanadaThe Perry estate – a residence and studio built for sculptor Frank Perry and often visited by his friend Bill Reid – is now on the market in North Vancouver
By Hadani Ditmars
-
 A new lakeshore cottage in Ontario is a spectacular retreat set beneath angled zinc roofs
A new lakeshore cottage in Ontario is a spectacular retreat set beneath angled zinc roofsFamily Cottage by Vokac Taylor mixes spatial gymnastics with respect for its rocky, forested waterside site
By Jonathan Bell
-
 We zoom in on Ontario Place, Toronto’s lake-defying 1971 modernist showpiece
We zoom in on Ontario Place, Toronto’s lake-defying 1971 modernist showpieceWe look back at Ontario Place, Toronto’s striking 1971 showpiece and modernist marvel with an uncertain future
By Dave LeBlanc
-
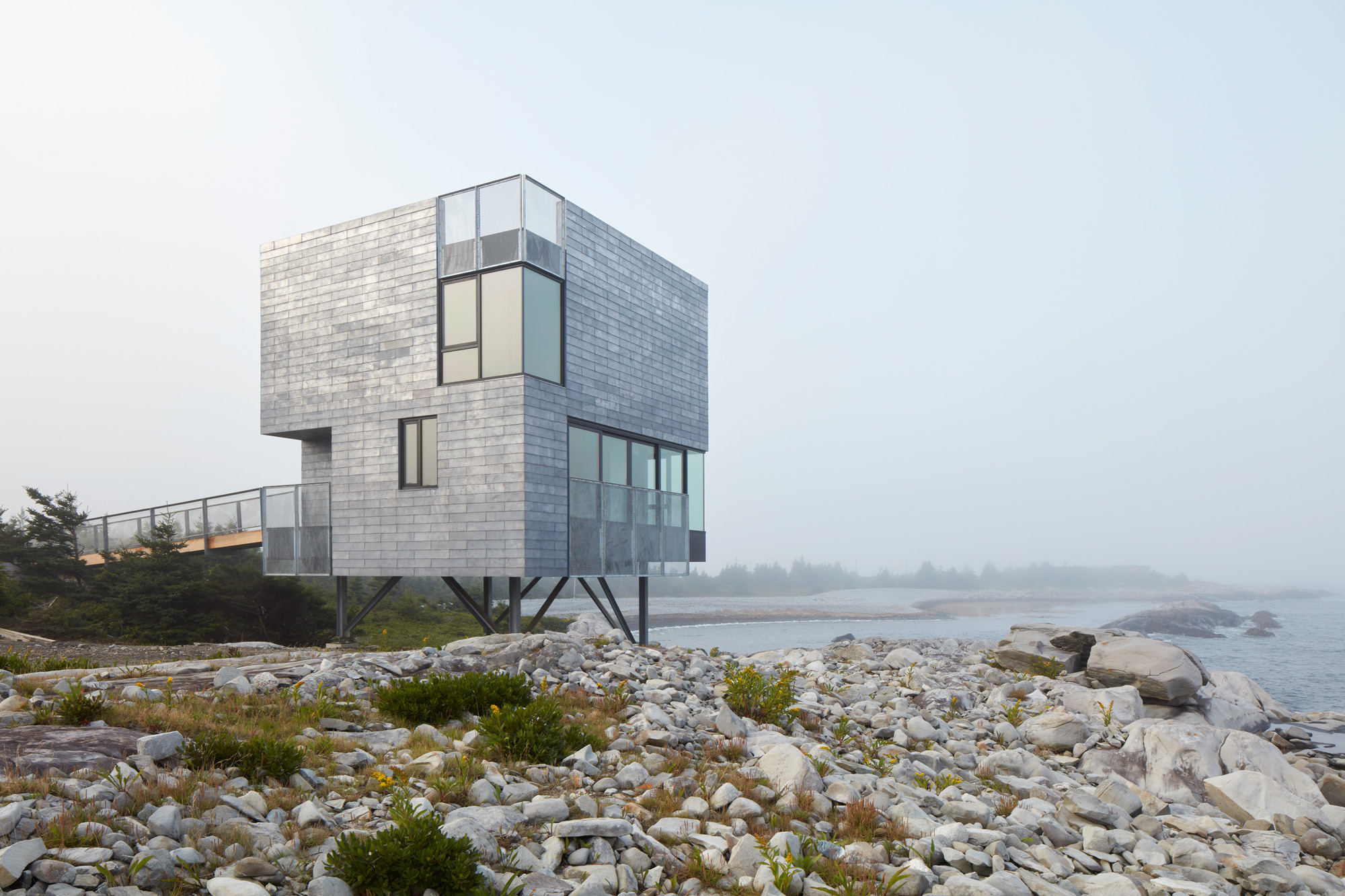 This Canadian guest house is ‘silent but with more to say’
This Canadian guest house is ‘silent but with more to say’El Aleph is a new Canadian guest house by MacKay-Lyons Sweatapple, designed for seclusion and connection with nature, and a Wallpaper* Design Awards 2025 winner
By Ellie Stathaki
-
 Wallpaper* Design Awards 2025: celebrating architectural projects that restore, rebalance and renew
Wallpaper* Design Awards 2025: celebrating architectural projects that restore, rebalance and renewAs we welcome 2025, the Wallpaper* Architecture Awards look back, and to the future, on how our attitudes change; and celebrate how nature, wellbeing and sustainability take centre stage
By Ellie Stathaki
-
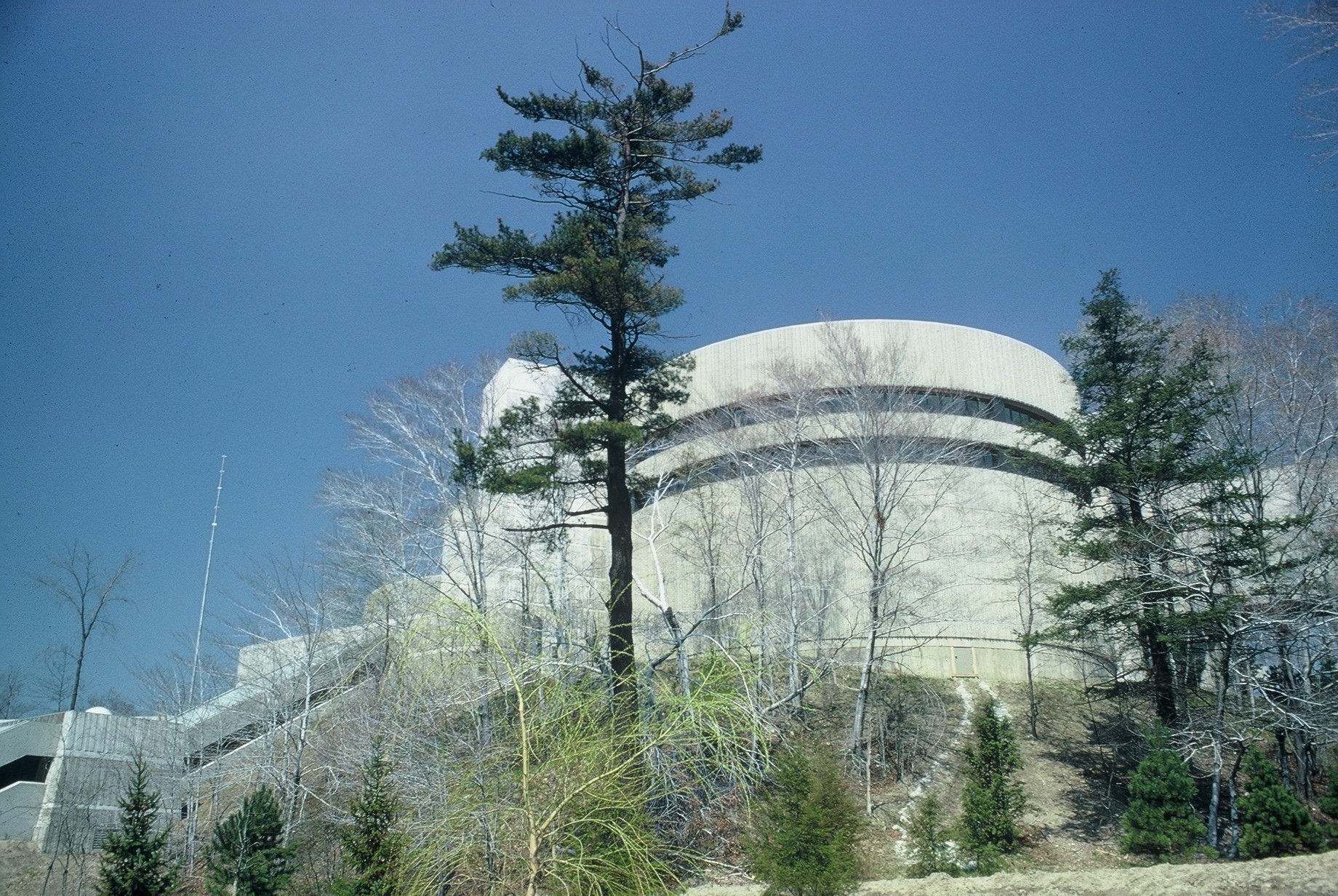 The case of the Ontario Science Centre: a 20th-century architecture classic facing an uncertain future
The case of the Ontario Science Centre: a 20th-century architecture classic facing an uncertain futureThe Ontario Science Centre by Raymond Moriyama is in danger; we look at the legacy and predicament of this 20th-century Toronto gem
By Dave LeBlanc