1930s Highgate home gains minimalist extension from Mulroy Architects
A brick house extension in Highgate by London-based Mulroy Architects updates a 1930s detached home with a view towards the woods
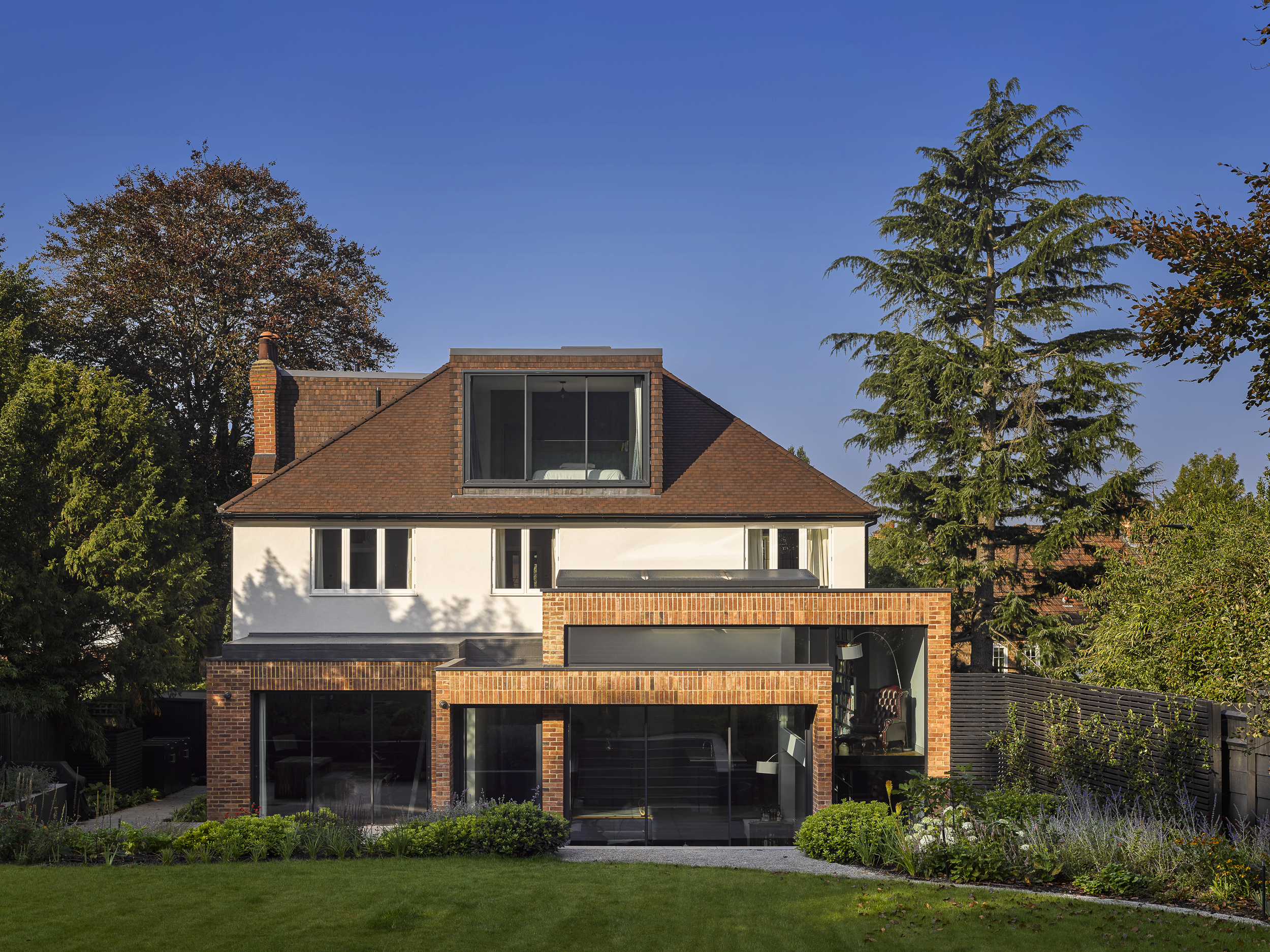
Will Pryce - Photography
Residential extensions are many architecture studios' bread and butter, but even within this, fairly familiar, type of commission, projects can range vastly in scope and style. North London based Mulroy Architects are experts in the humble house extension, but still, their latest scheme, the redesign and expansion of a 1930s detached home in Highgate, was a real point of departure – predominantly, because of the commission's larger scale.
‘We were excited by the potential of adding significant internal height and drama within what would otherwise be a grand 1930s house from the outside but mundane on the inside,' says practice director Andrew Mulroy. ‘The architecture is also a reflection of the clients who, from the outset, were receptive to the new ideas and were equally excited about doing something different.'
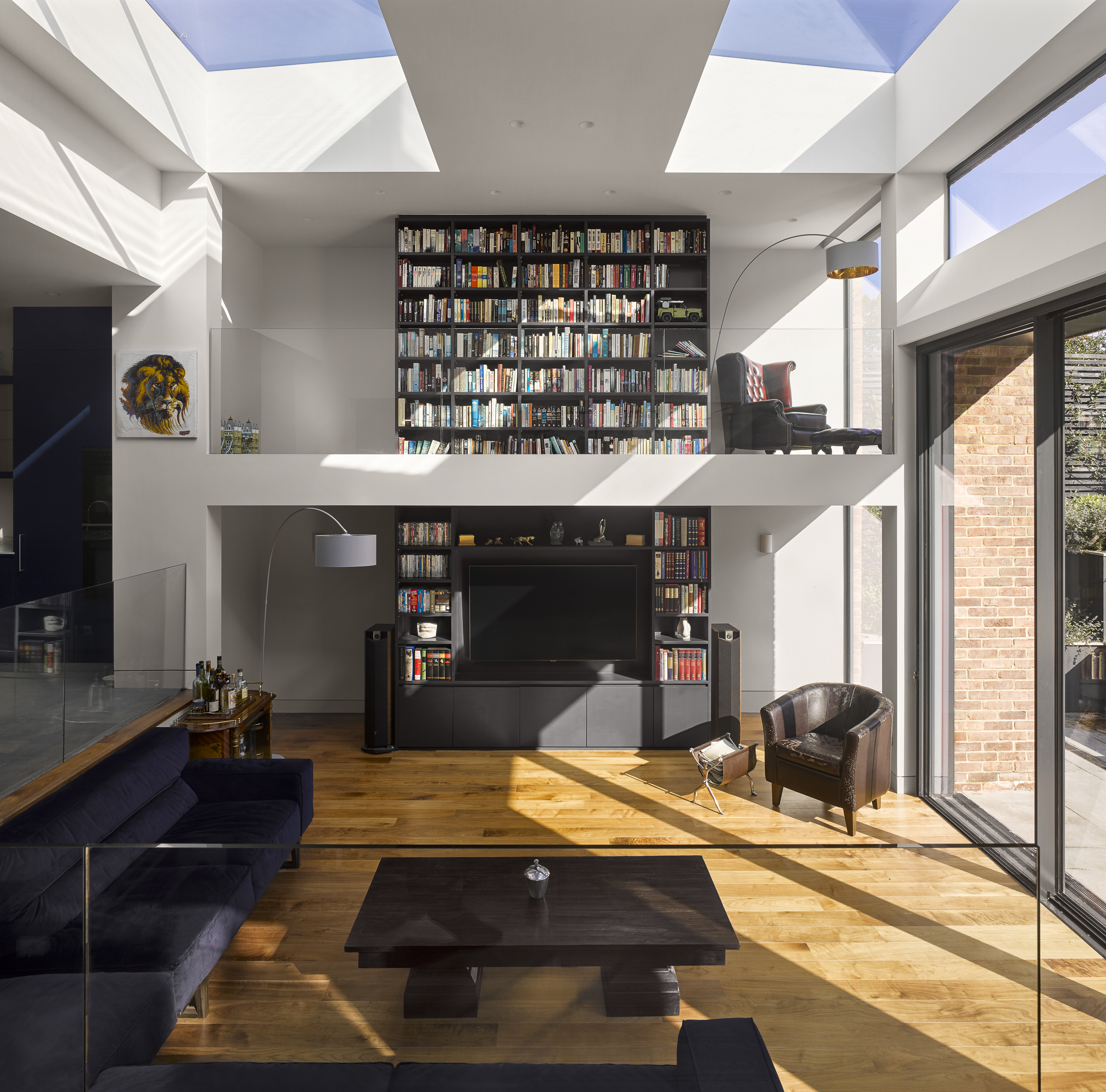
Mulroy looked to references such as American modernism and standalone houses within nature to hone his approach. ‘The early houses by Richard Meier have always fascinated me with their logical circulation routes, clear division between the living and back of house rooms and the grand central space,' explains Mulroy. ‘We didn’t have a pine filled hillside like the Douglas House from the early 1970s and Horace Gifford’s work, also from the 1970s, felt more relevant in terms of scale. His house at 252 Bay Balk is wonderful and was an inspiration to see whether we could develop a brick version that felt as light and airy as his timber home.'
The result is a minimalist extension formed by the layering of a series of interconnecting clean, box-shaped volumes. A brick envelope frames large openings towards the green garden and the nearby woods beyond. The house extension added 68 sq m to the property while respecting neighbouring homes and the overall sleepy, natural context.
RELATED STORY
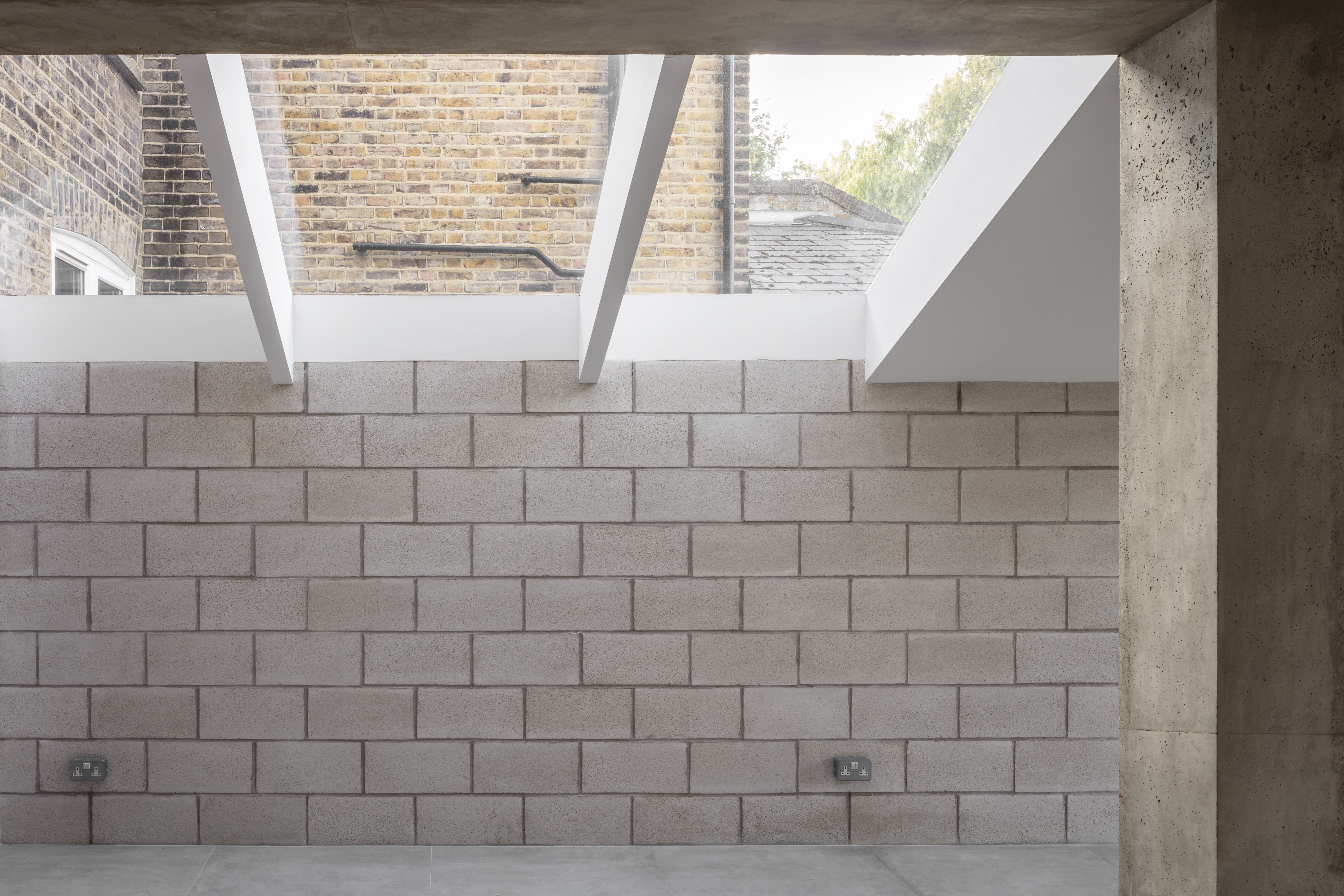
Inside, the glazing ensures natural light reaches every part of the deep floorplate. The new ground level arrangement houses the kitchen and living areas. A new entertaining space can host up to 20 guests. Above, an extra bedroom with its own, private balcony makes having guests over easy – so, even more can enjoy the refreshed home's chic and generous contemporary interior and peaceful, tree-filled views.
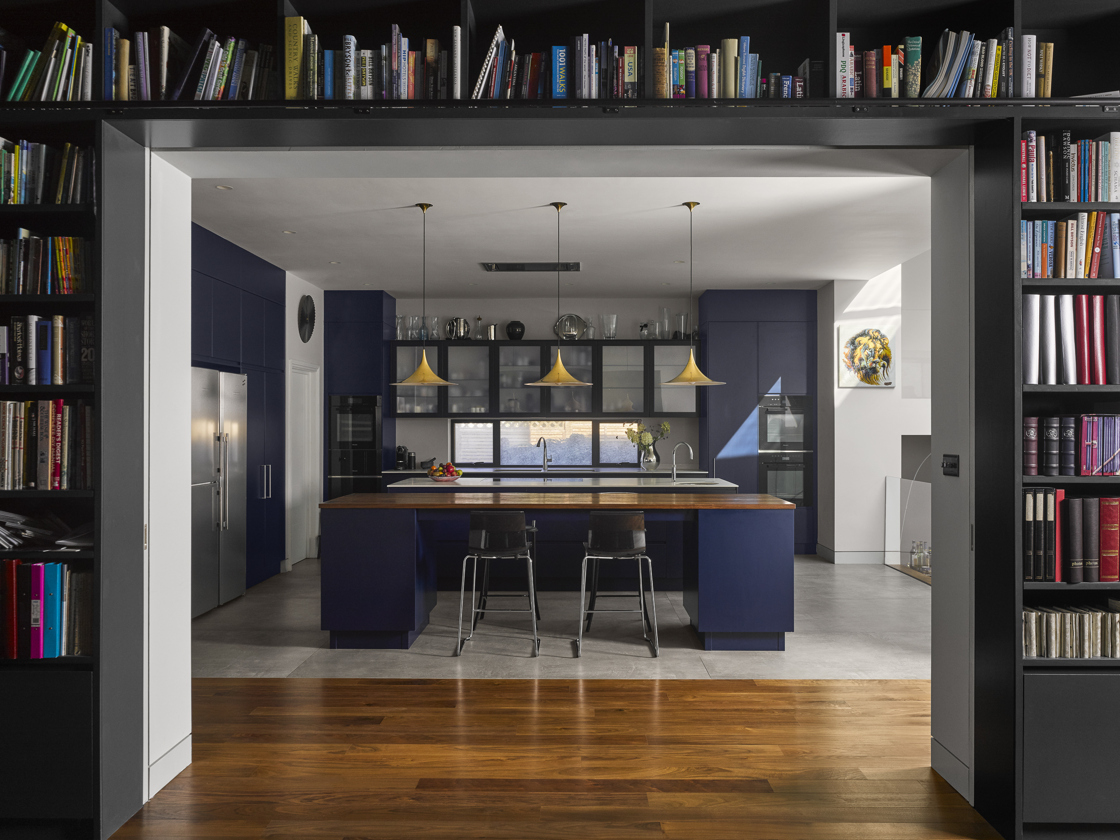
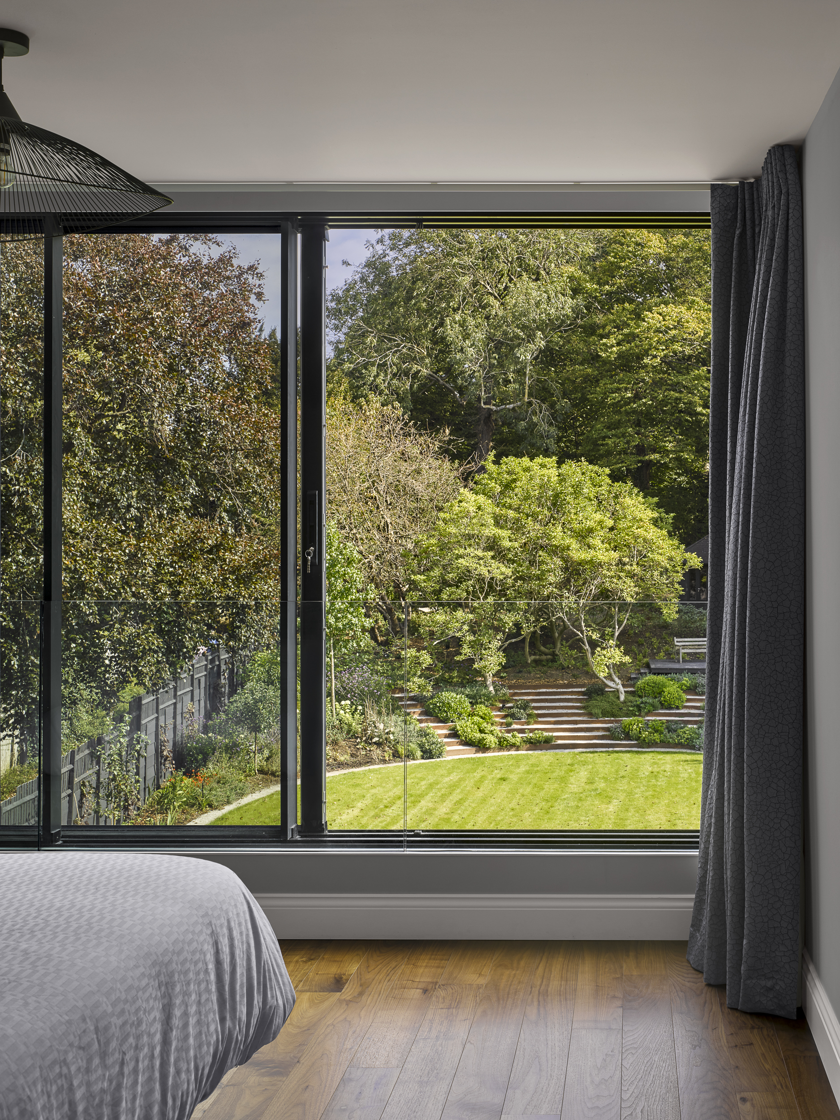
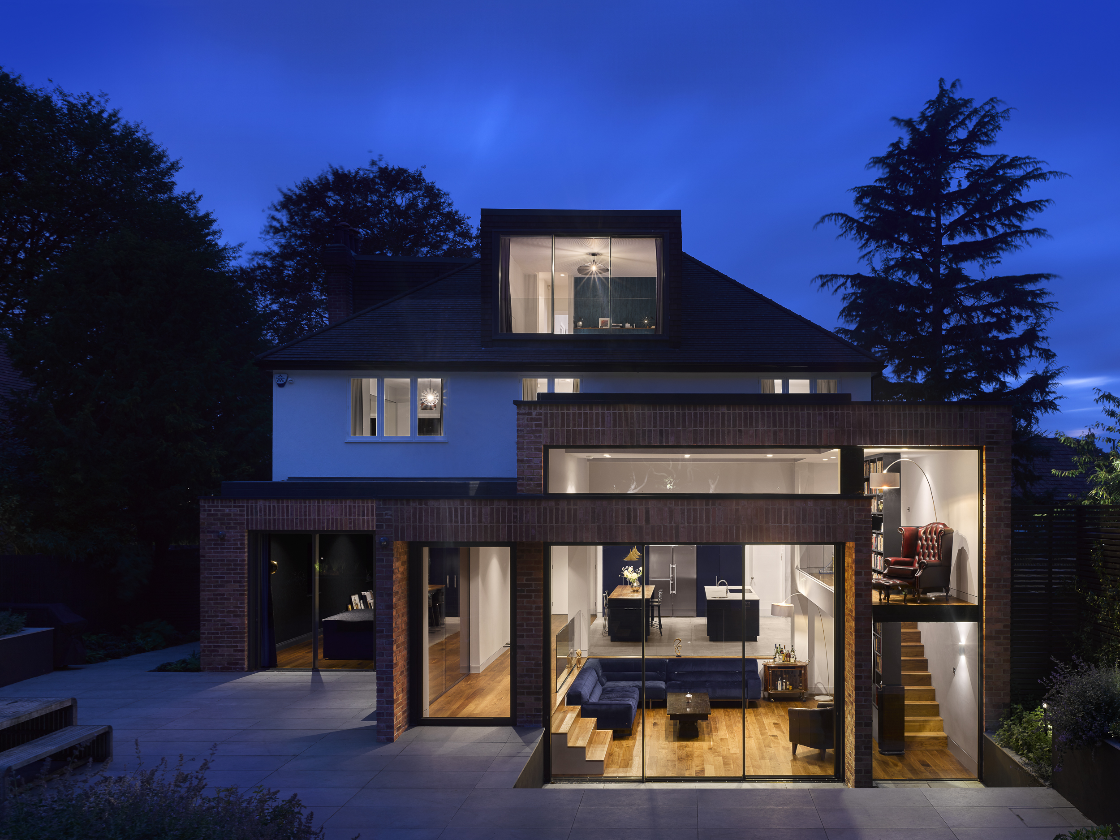
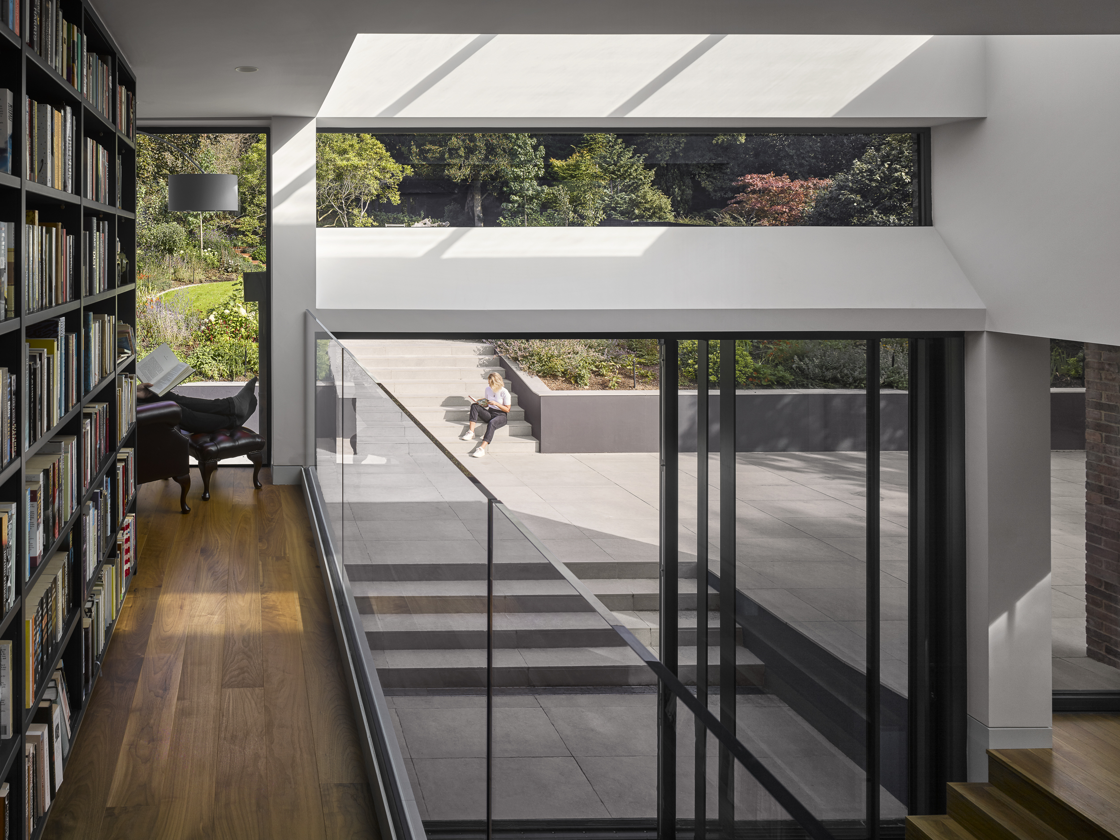
INFORMATION
Wallpaper* Newsletter
Receive our daily digest of inspiration, escapism and design stories from around the world direct to your inbox.
Ellie Stathaki is the Architecture & Environment Director at Wallpaper*. She trained as an architect at the Aristotle University of Thessaloniki in Greece and studied architectural history at the Bartlett in London. Now an established journalist, she has been a member of the Wallpaper* team since 2006, visiting buildings across the globe and interviewing leading architects such as Tadao Ando and Rem Koolhaas. Ellie has also taken part in judging panels, moderated events, curated shows and contributed in books, such as The Contemporary House (Thames & Hudson, 2018), Glenn Sestig Architecture Diary (2020) and House London (2022).
-
 All-In is the Paris-based label making full-force fashion for main character dressing
All-In is the Paris-based label making full-force fashion for main character dressingPart of our monthly Uprising series, Wallpaper* meets Benjamin Barron and Bror August Vestbø of All-In, the LVMH Prize-nominated label which bases its collections on a riotous cast of characters – real and imagined
By Orla Brennan
-
 Maserati joins forces with Giorgetti for a turbo-charged relationship
Maserati joins forces with Giorgetti for a turbo-charged relationshipAnnouncing their marriage during Milan Design Week, the brands unveiled a collection, a car and a long term commitment
By Hugo Macdonald
-
 Through an innovative new training program, Poltrona Frau aims to safeguard Italian craft
Through an innovative new training program, Poltrona Frau aims to safeguard Italian craftThe heritage furniture manufacturer is training a new generation of leather artisans
By Cristina Kiran Piotti
-
 A new London house delights in robust brutalist detailing and diffused light
A new London house delights in robust brutalist detailing and diffused lightLondon's House in a Walled Garden by Henley Halebrown was designed to dovetail in its historic context
By Jonathan Bell
-
 A Sussex beach house boldly reimagines its seaside typology
A Sussex beach house boldly reimagines its seaside typologyA bold and uncompromising Sussex beach house reconfigures the vernacular to maximise coastal views but maintain privacy
By Jonathan Bell
-
 This 19th-century Hampstead house has a raw concrete staircase at its heart
This 19th-century Hampstead house has a raw concrete staircase at its heartThis Hampstead house, designed by Pinzauer and titled Maresfield Gardens, is a London home blending new design and traditional details
By Tianna Williams
-
 An octogenarian’s north London home is bold with utilitarian authenticity
An octogenarian’s north London home is bold with utilitarian authenticityWoodbury residence is a north London home by Of Architecture, inspired by 20th-century design and rooted in functionality
By Tianna Williams
-
 The dream of the flat-pack home continues with this elegant modular cabin design from Koto
The dream of the flat-pack home continues with this elegant modular cabin design from KotoThe Niwa modular cabin series by UK-based Koto architects offers a range of elegant retreats, designed for easy installation and a variety of uses
By Jonathan Bell
-
 A Norfolk bungalow has been transformed through a deft sculptural remodelling
A Norfolk bungalow has been transformed through a deft sculptural remodellingNorth Sea East Wood is the radical overhaul of a Norfolk bungalow, designed to open up the property to sea and garden views
By Jonathan Bell
-
 A new concrete extension opens up this Stoke Newington house to its garden
A new concrete extension opens up this Stoke Newington house to its gardenArchitects Bindloss Dawes' concrete extension has brought a considered material palette to this elegant Victorian family house
By Jonathan Bell
-
 A former garage is transformed into a compact but multifunctional space
A former garage is transformed into a compact but multifunctional spaceA multifunctional, compact house by Francesco Pierazzi is created through a unique spatial arrangement in the heart of the Surrey countryside
By Jonathan Bell