Inside Carmody Groarke’s Hill House Box in Scotland
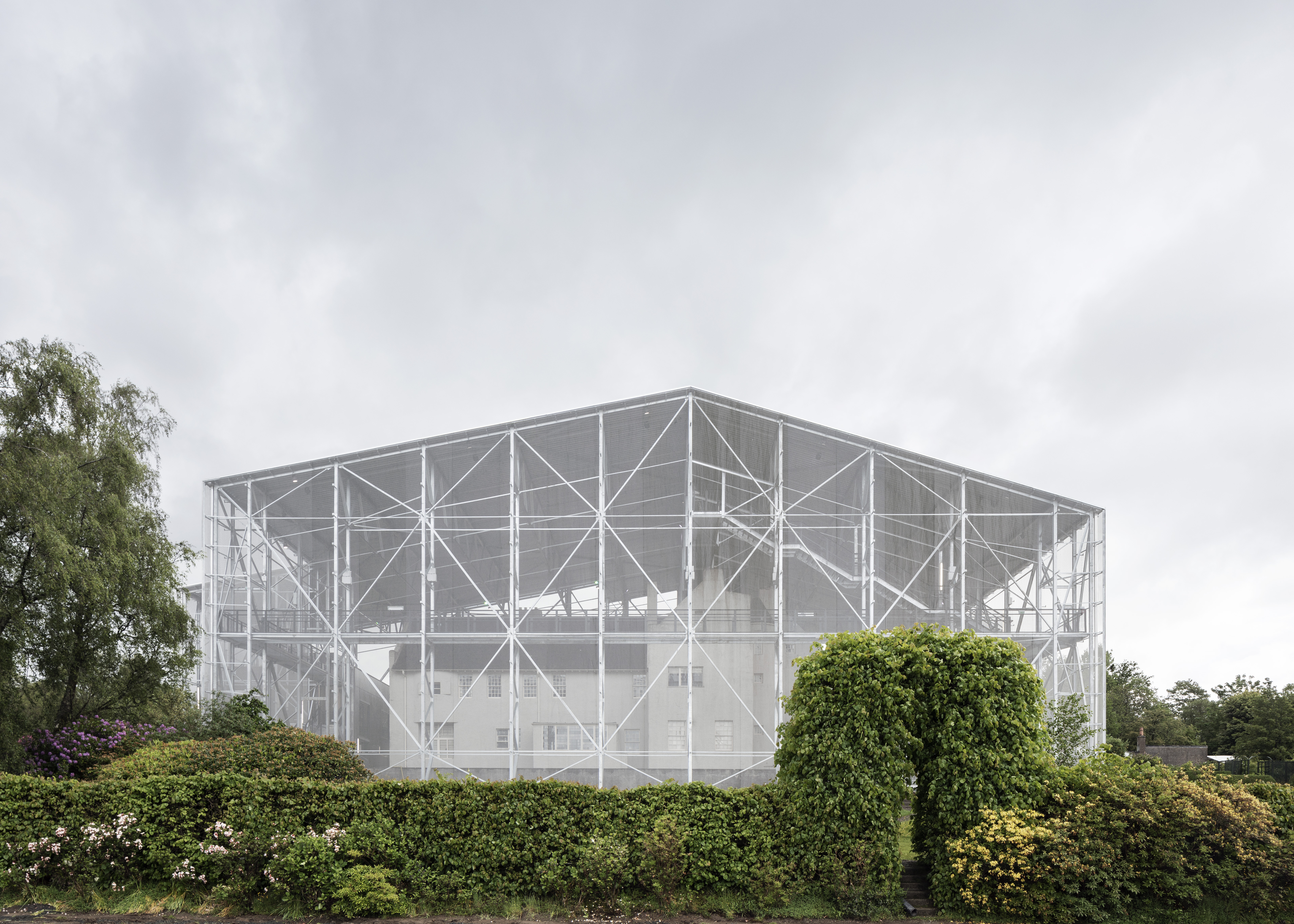
The world-renowned Hill House in Helensburgh is not only Charles Rennie Mackintosh’s domestic masterpiece, a rare living monument embodying the architect’s ‘gesamtkunstwerk’ approach where every element of the house from the building to the furniture and interiors was designed by Mackintosh (with wife Margaret Macdonald). But in its bold formal abstraction – a distillation of Scottish vernacular Baronial architecture with Japanese minimalism and European Arts and Craft leitmotifs – the building is an important Modernist precursor. It’s also on its last legs.
‘It’s only got two or three serious winters left in it,’ says architect Andy Groarke of Carmody Groarke, who has been tasked with creating an architectural intervention to allow a reprieve for this hilltop landmark, designed and built in 1904 for enlightened Glasgow publisher Walter Blackie and his family.
‘The Hill House is built of soft red sandstone and a brick amalgam, buttered in this sand cement render,’ Groarke explains. ‘Mackintosh was looking to create the imagery of abstraction and cement render offered this potential. However, whereas local vernacular materials such as lime render breathe, cement doesn’t.’
Consequently, over a century of battering winds and rain on this exposed site (Helensburgh experiences 193 days of year a year on average) has had an effect on the building akin to ‘an aspirin dissolving in water,’ according to the National Trust for Scotland, who have been custodians of the building since 1982. Various attempts to solve the problems over the years have been ad-hoc and ultimately fruitless. Consequently NTS decided to take bold and decisive action in 2017 and invite submissions, via an architectural competition, for design solutions that would ensure the long-term survival of the building and its unique, intact interiors (currently deploying buckets to catch dripping water).
Carmody Groarke’s winning design, the Hill House Box, is variously ‘a drying room’ and protective ‘field hospital with one patient, the Hill House inside,’ according to Groarke. ‘The project is also very much conceived as a visitor experience allowing the public to be up close and personal to Mackintosh.’
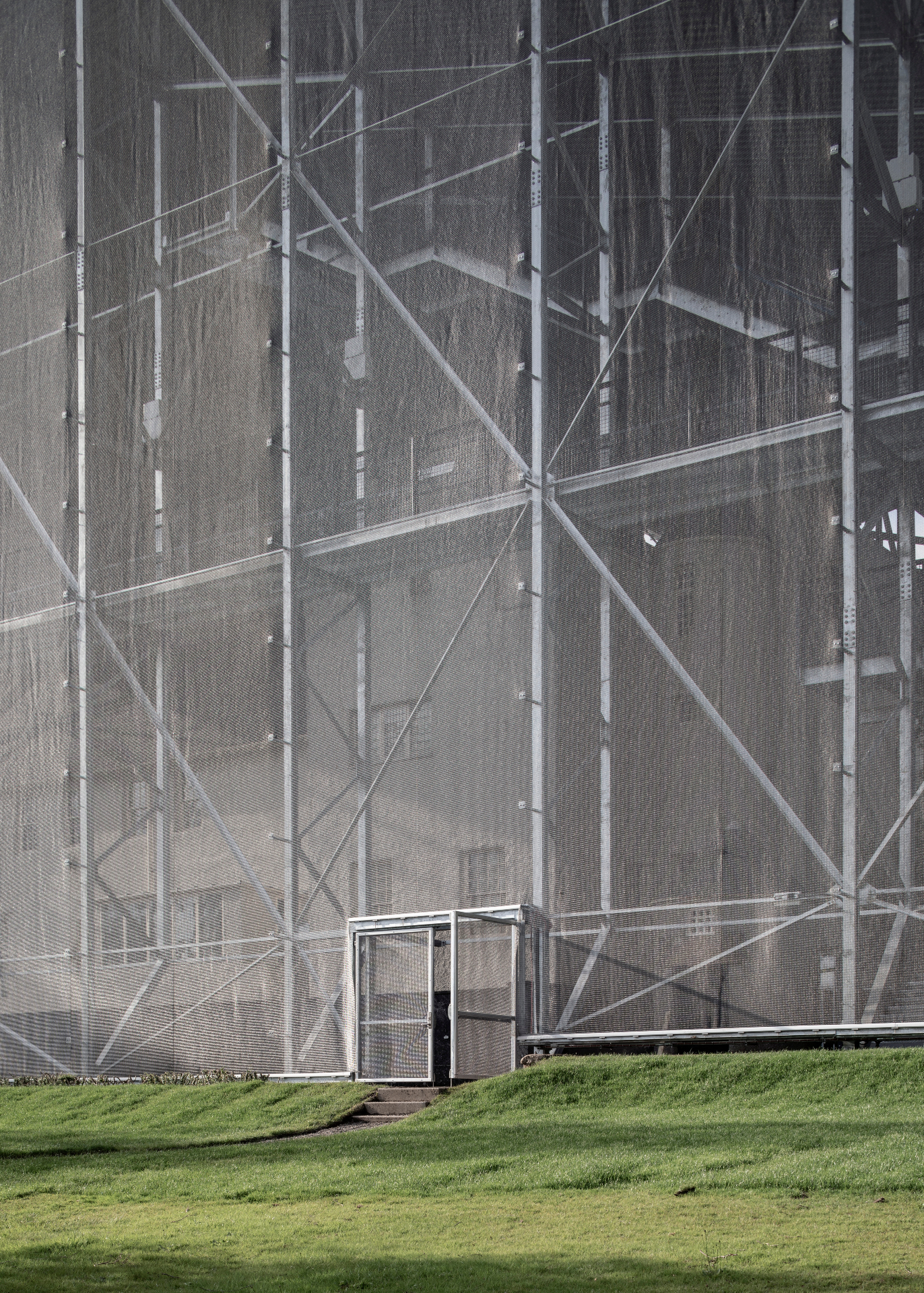
The design solution, which took six months to complete on site, involves a fully demountable, reusable and recyclable structure, essentially a semi transparent delicately engineered steel framed shelter, lightly stilettoed into the ground via concrete pads. A galvanized steel roof protects against the rain, and curtain walls of stainless steel chainmail not only allows bees to get in to pollinate the soft landscaping that’s also contained within the new structure, but it also crucially creates an environmental enclosure allowing air to percolate, halting decay and allowing the house to dry out – a process that may take up to three years.
The architects arrived at this unprecedented solution having tested different materials. ‘We looked at glass but there’s a misconception that glass is see-through, but from certain angle it’s not and can look commercial. Scaffolding and plastic sheeting, or a solid enclosure would not create a drying room. Also if you sheathe the building and you don’t see it for a long time, you create reputational damage. The building’s exiled and people forget about it.’
‘We imagined a future for the Hill House where we could create a fully purposed building that the general public could also enjoy.’ As a result a series of built-in walkways thread through the steel frame allowing visitors all points views of the Hill House. A 15-metre-high elevated walkway above roof level of the house also introduces panoramic, and on this visit, blustery views of Helensburgh and across the Firth of Clyde. On an architectural level the new enclosure provides a tectonic contrast between the frame like box and the load-bearing construction of the house, creating a clever counterpoint between the two – the new and old, the light and heavy.
The effect is like an architectural gem within a jewellery box or ‘a ship in a bottle’, adds Groarke. Ultimately, the Hill House Box is a ‘philosophical’ as well as a practical solution, according to Groarke. ‘It’s practical in that it halts the decay and is buying the NTS time. There’s no pressure in terms of having to go ahead with emergency repairs. There’s now time to think and debate how to do things in the best interests of conservation. On a philosophical level it’s addressing how visitors can be engaged in the conservation processes and be part of the discourse about what we do with our built heritage.’
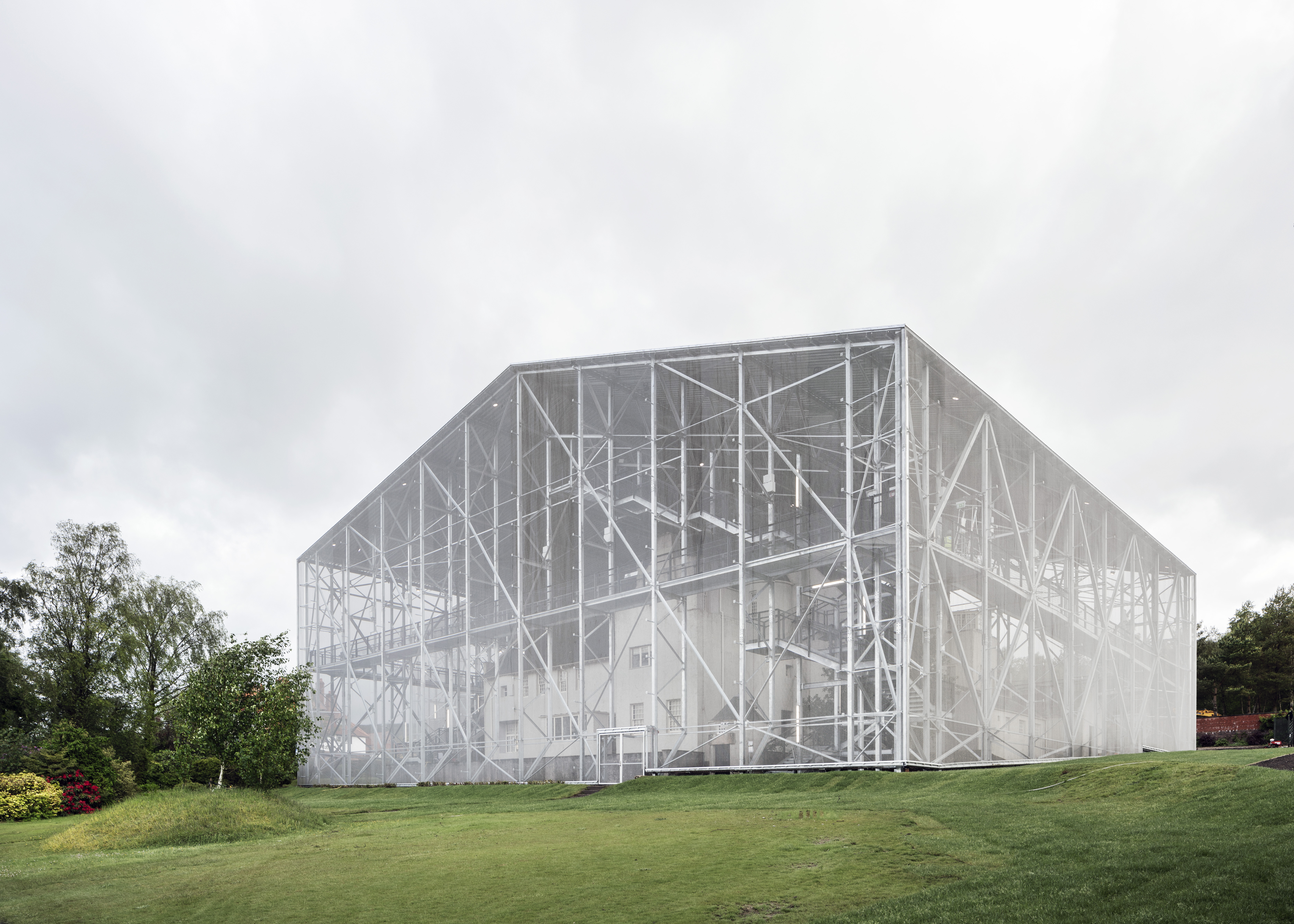
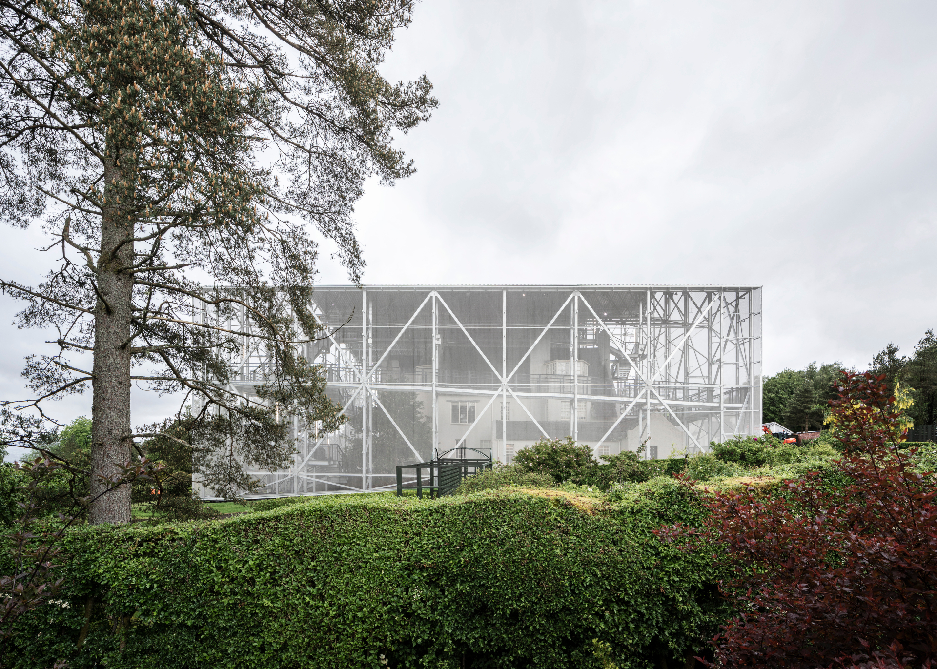
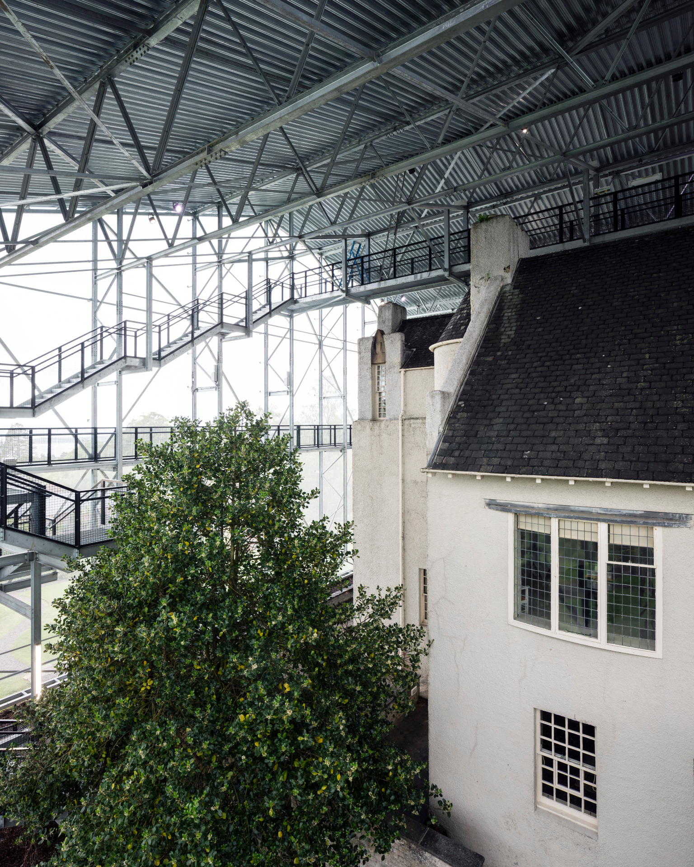
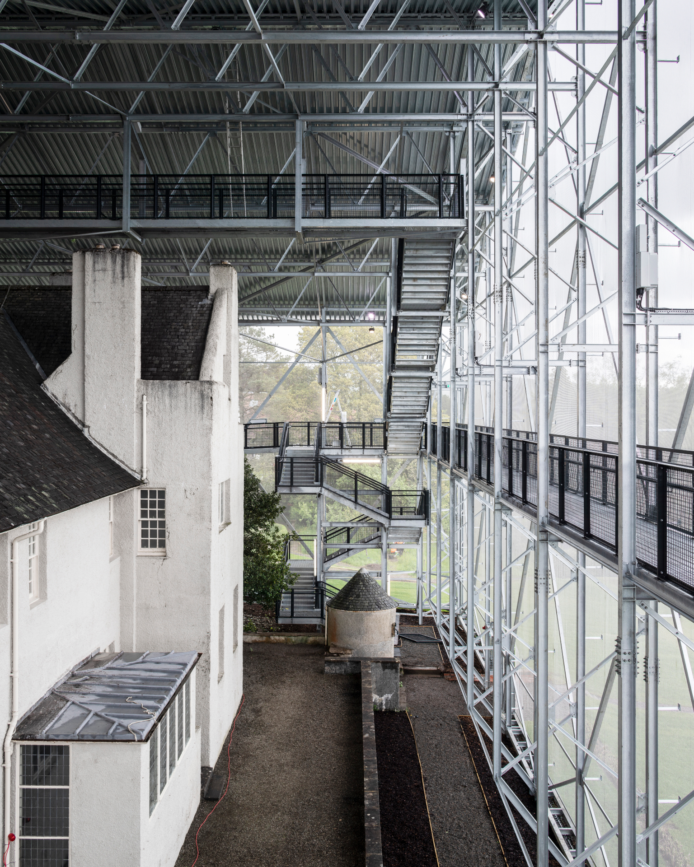
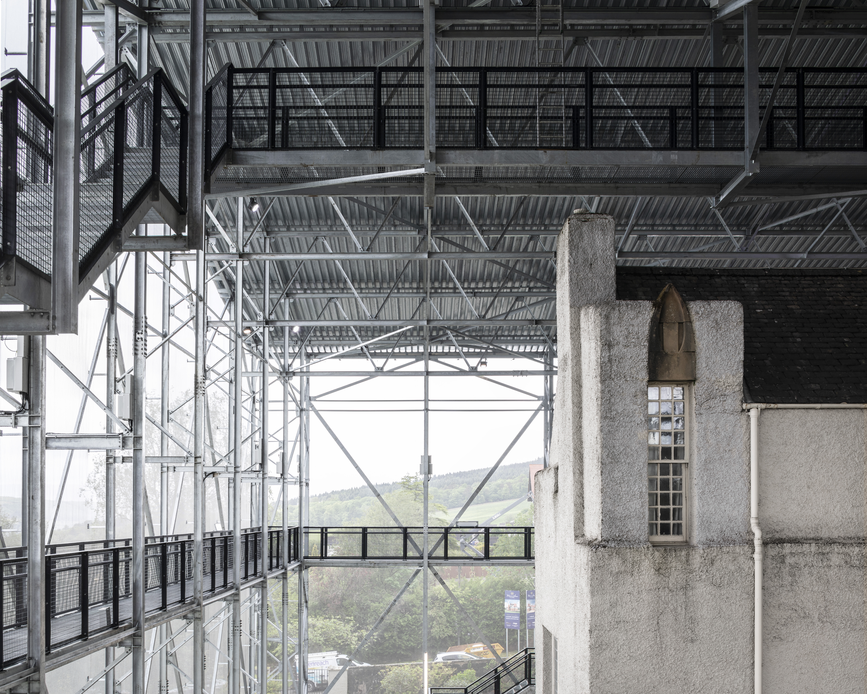
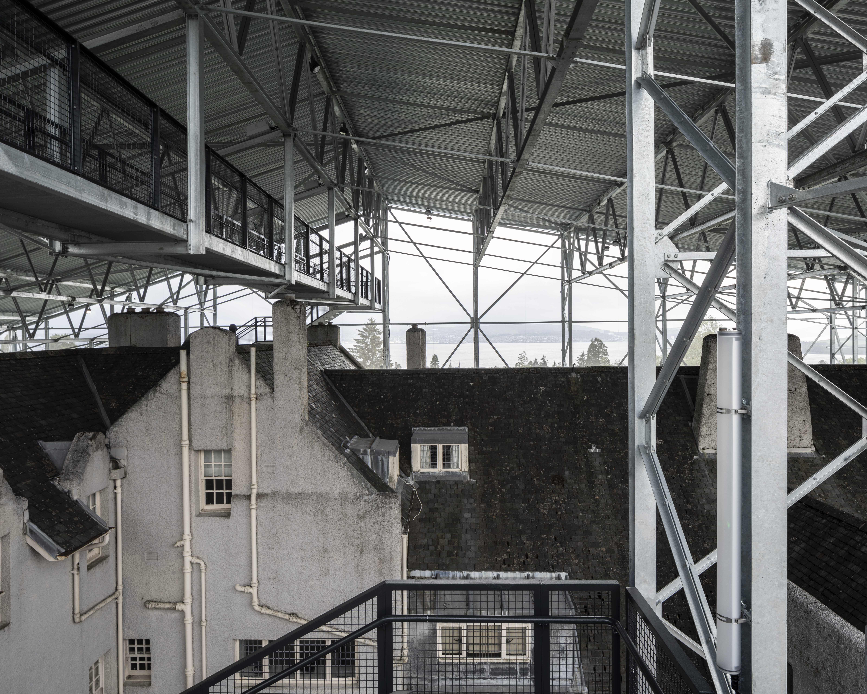
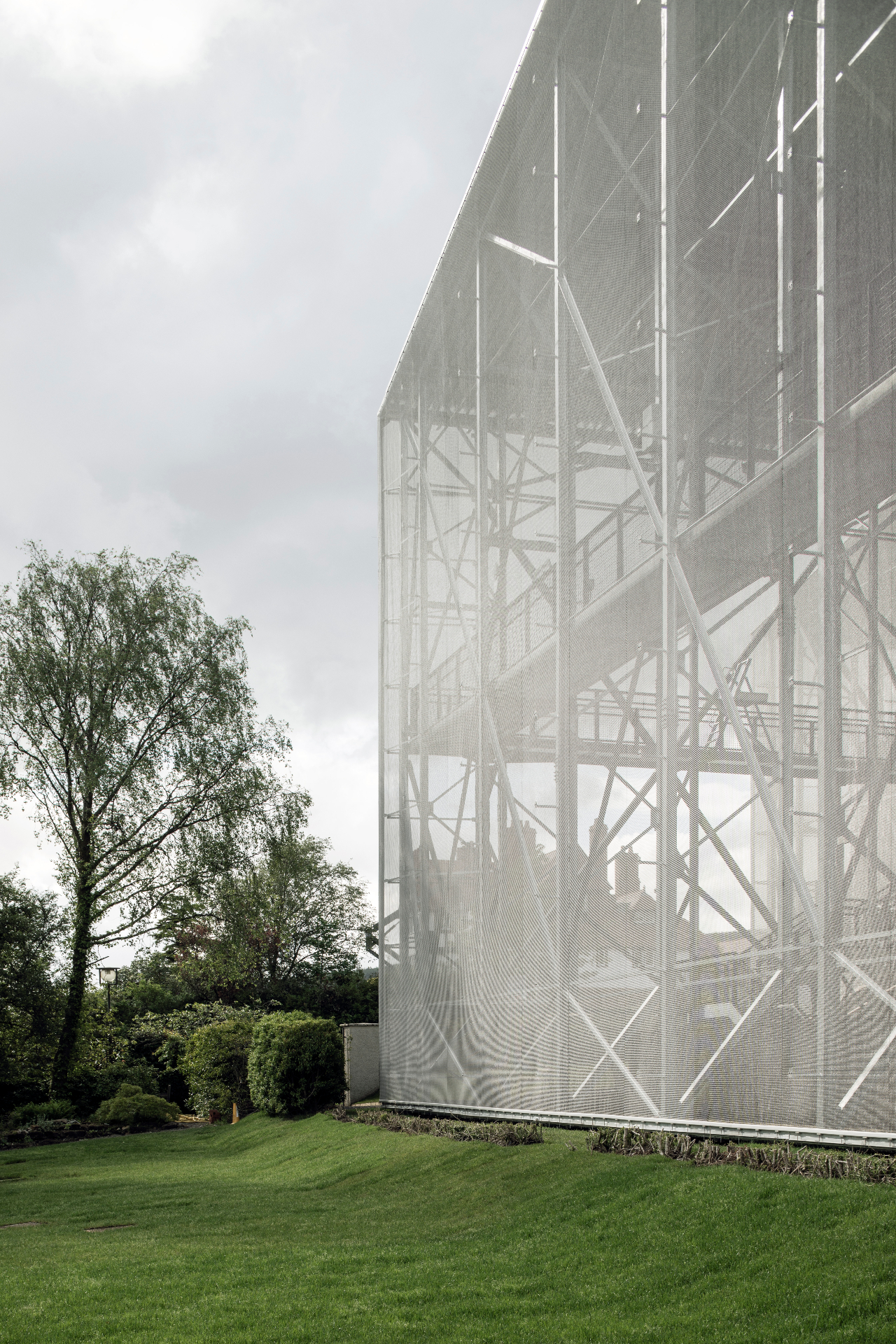
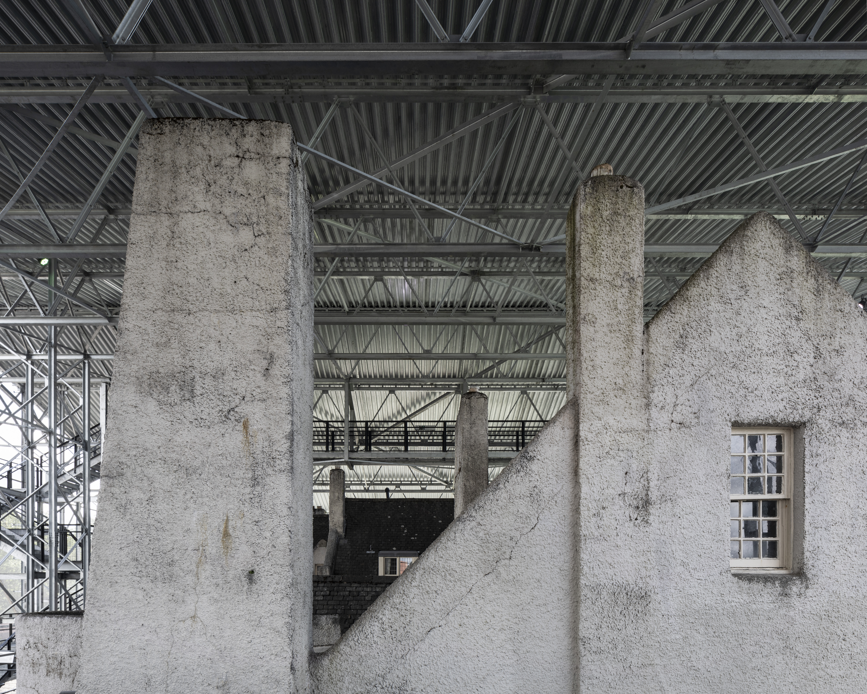

INFORMATION
For more information visit the Carmody Groarke website
Wallpaper* Newsletter
Receive our daily digest of inspiration, escapism and design stories from around the world direct to your inbox.
-
 All-In is the Paris-based label making full-force fashion for main character dressing
All-In is the Paris-based label making full-force fashion for main character dressingPart of our monthly Uprising series, Wallpaper* meets Benjamin Barron and Bror August Vestbø of All-In, the LVMH Prize-nominated label which bases its collections on a riotous cast of characters – real and imagined
By Orla Brennan
-
 Maserati joins forces with Giorgetti for a turbo-charged relationship
Maserati joins forces with Giorgetti for a turbo-charged relationshipAnnouncing their marriage during Milan Design Week, the brands unveiled a collection, a car and a long term commitment
By Hugo Macdonald
-
 Through an innovative new training program, Poltrona Frau aims to safeguard Italian craft
Through an innovative new training program, Poltrona Frau aims to safeguard Italian craftThe heritage furniture manufacturer is training a new generation of leather artisans
By Cristina Kiran Piotti
-
 A new London house delights in robust brutalist detailing and diffused light
A new London house delights in robust brutalist detailing and diffused lightLondon's House in a Walled Garden by Henley Halebrown was designed to dovetail in its historic context
By Jonathan Bell
-
 A Sussex beach house boldly reimagines its seaside typology
A Sussex beach house boldly reimagines its seaside typologyA bold and uncompromising Sussex beach house reconfigures the vernacular to maximise coastal views but maintain privacy
By Jonathan Bell
-
 This 19th-century Hampstead house has a raw concrete staircase at its heart
This 19th-century Hampstead house has a raw concrete staircase at its heartThis Hampstead house, designed by Pinzauer and titled Maresfield Gardens, is a London home blending new design and traditional details
By Tianna Williams
-
 An octogenarian’s north London home is bold with utilitarian authenticity
An octogenarian’s north London home is bold with utilitarian authenticityWoodbury residence is a north London home by Of Architecture, inspired by 20th-century design and rooted in functionality
By Tianna Williams
-
 What is DeafSpace and how can it enhance architecture for everyone?
What is DeafSpace and how can it enhance architecture for everyone?DeafSpace learnings can help create profoundly sense-centric architecture; why shouldn't groundbreaking designs also be inclusive?
By Teshome Douglas-Campbell
-
 The dream of the flat-pack home continues with this elegant modular cabin design from Koto
The dream of the flat-pack home continues with this elegant modular cabin design from KotoThe Niwa modular cabin series by UK-based Koto architects offers a range of elegant retreats, designed for easy installation and a variety of uses
By Jonathan Bell
-
 Are Derwent London's new lounges the future of workspace?
Are Derwent London's new lounges the future of workspace?Property developer Derwent London’s new lounges – created for tenants of its offices – work harder to promote community and connection for their users
By Emily Wright
-
 Showing off its gargoyles and curves, The Gradel Quadrangles opens in Oxford
Showing off its gargoyles and curves, The Gradel Quadrangles opens in OxfordThe Gradel Quadrangles, designed by David Kohn Architects, brings a touch of playfulness to Oxford through a modern interpretation of historical architecture
By Shawn Adams