This Mexican home is designed like a viewing platform
Hill House by Manuel Cervantes Estudio is a low and minimalist Mexican home nestled into its leafy site
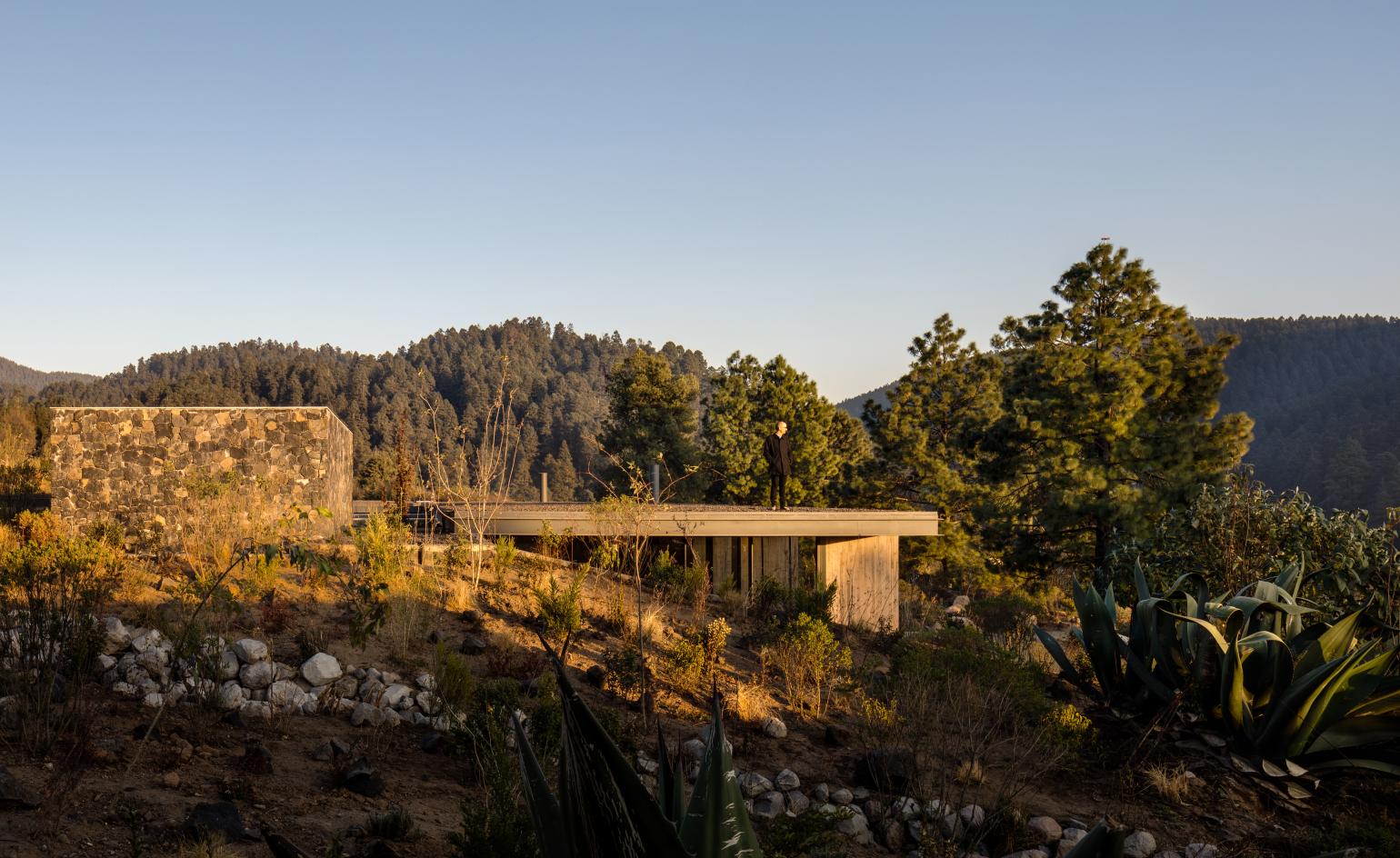
Rafael Gamo - Photography
Nestled in a richly green, wooded area on the slopes of a ravine, Hill house is the latest residential offering by Mexican architecture studio Manuel Cervantes Estudio. Seamlessly embedded into the landscape and set partially underground, this Mexican home was designed around its vistas, and serves as a contemporary, minimalist viewing platform from which to enjoy the surrounding nature.
Another key factor that drove the design solution and building placement was climate, which can range from hot to pretty cold throughout the year in this part of rural Mexico. Large openings are balanced by timber screens and pergolas, which filter light but also block chilly gusts. The openings’ orientation was indeed largely dictated by the local light and winds, as well as the site's terrain. ‘The structure is semi-buried to the north and exposed towards the south, which is the orientation with the best views and where the largest windows are located,’ the architecture team explain.
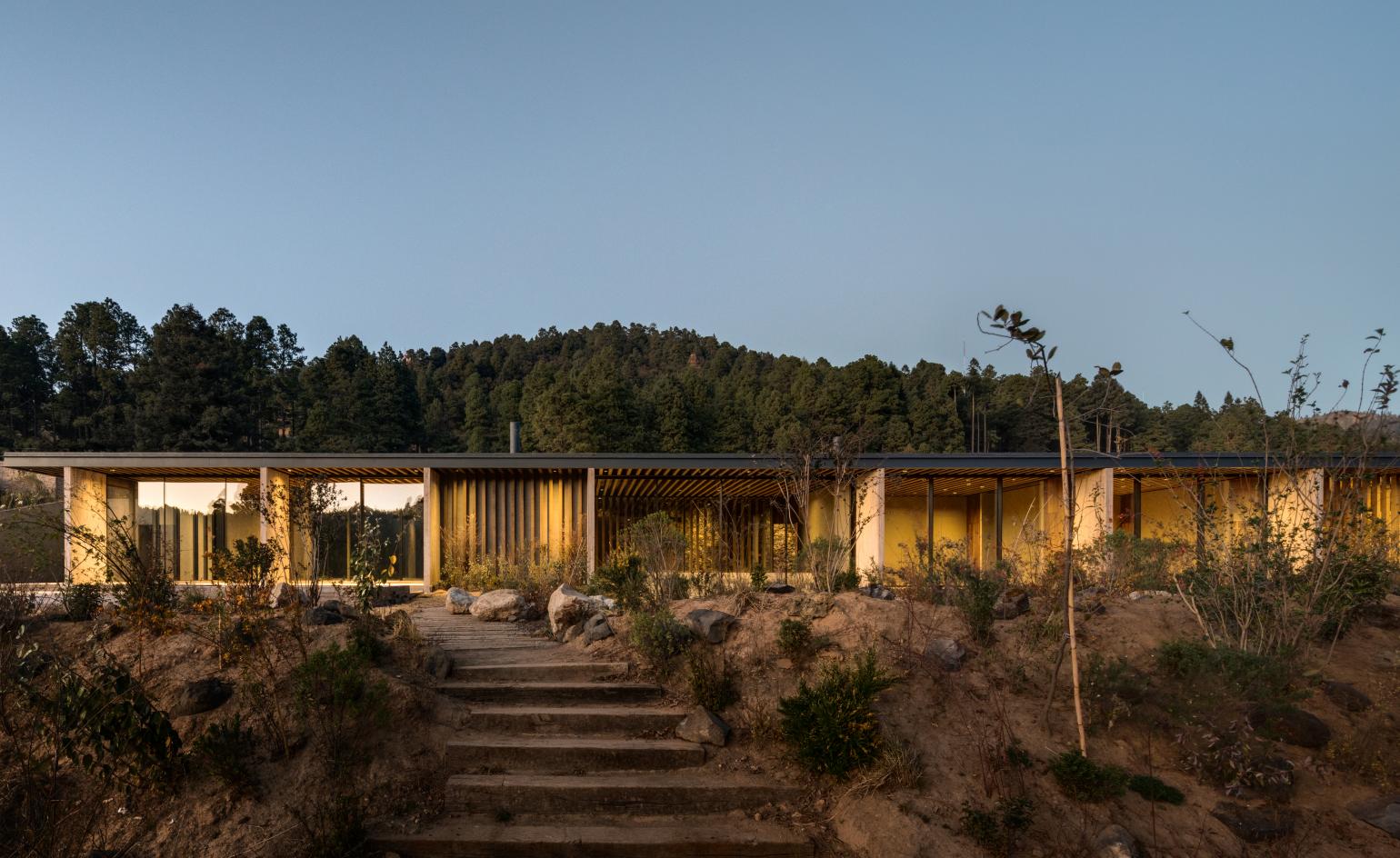
A pathway at the entrance of the site leads down to the house, where an entry courtyard connects the composition's two key volumes – one containing the communal areas and master bedroom, and another with four more bedrooms. Internal, open-air patios dot the floorplan, offering light and a connection with the outdoors throughout the extensive property. Meanwhile, a pool house and a separate family room are located in separate, smaller volumes, linked to the main house by generous terraces and walkways.
Cervantes’ masterful mix of masonry walls, metallic beams and exposed wood – a combination he’s often used in the past, for example in his own home in Mexico City – affords a tactile, organic feel both inside and out. This feeling of being close to nature and natural materials is underlined by a series of strategies that promote sustainable architecture, such as rain water collection and reuse, adopted for the construction.
Balancing an extensive programme and generous size with a discreet, low profile, large outdoor areas and windows, and an environmentally friendly attitude, Hill House becomes just what its authors intended – the perfect Mexican home from which to enjoy its picturesque setting.
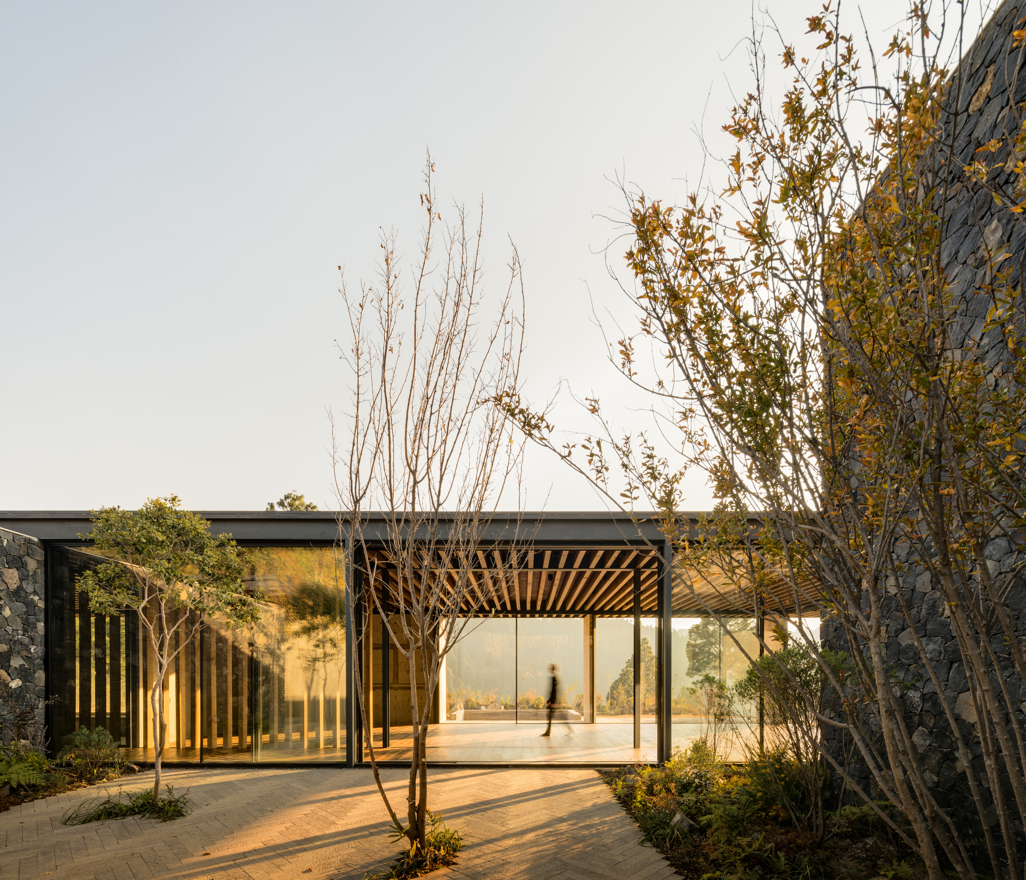
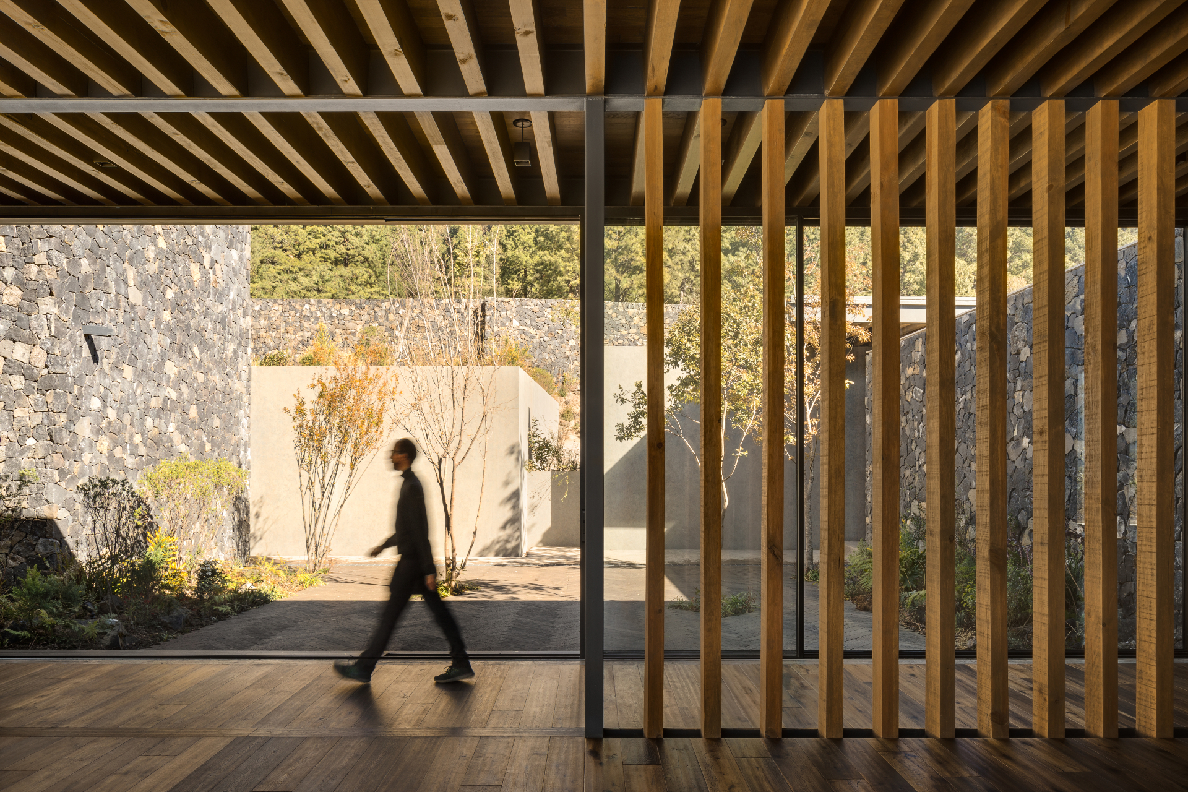
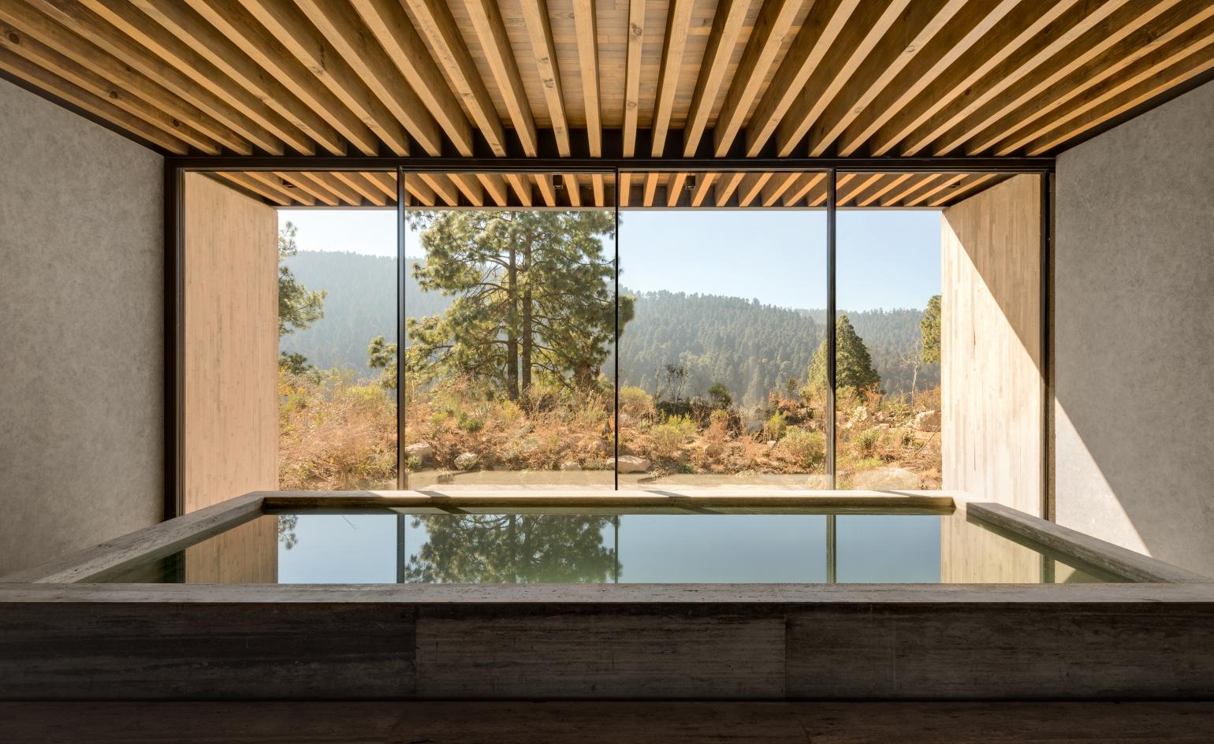
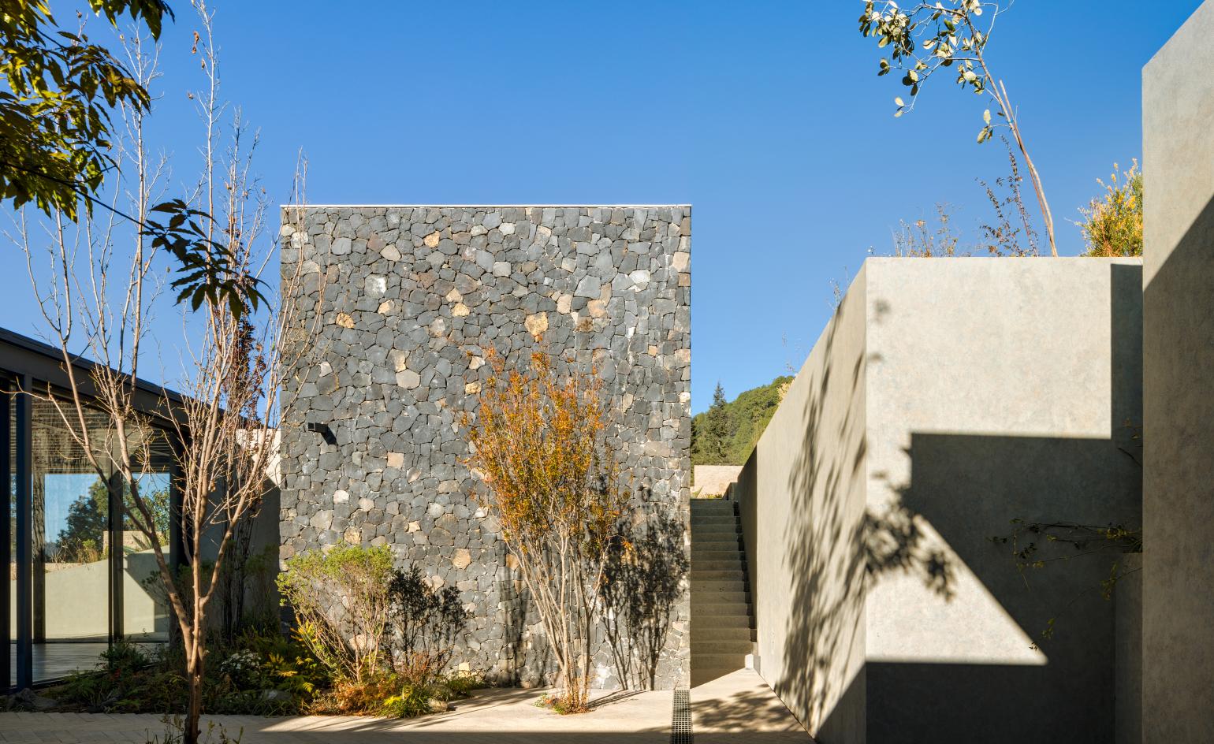
INFORMATION
manuelcervantes.com.mx
Wallpaper* Newsletter
Receive our daily digest of inspiration, escapism and design stories from around the world direct to your inbox.
Ellie Stathaki is the Architecture & Environment Director at Wallpaper*. She trained as an architect at the Aristotle University of Thessaloniki in Greece and studied architectural history at the Bartlett in London. Now an established journalist, she has been a member of the Wallpaper* team since 2006, visiting buildings across the globe and interviewing leading architects such as Tadao Ando and Rem Koolhaas. Ellie has also taken part in judging panels, moderated events, curated shows and contributed in books, such as The Contemporary House (Thames & Hudson, 2018), Glenn Sestig Architecture Diary (2020) and House London (2022).
-
 Japan in Milan! See the highlights of Japanese design at Milan Design Week 2025
Japan in Milan! See the highlights of Japanese design at Milan Design Week 2025At Milan Design Week 2025 Japanese craftsmanship was a front runner with an array of projects in the spotlight. Here are some of our highlights
By Danielle Demetriou
-
 Tour the best contemporary tea houses around the world
Tour the best contemporary tea houses around the worldCelebrate the world’s most unique tea houses, from Melbourne to Stockholm, with a new book by Wallpaper’s Léa Teuscher
By Léa Teuscher
-
 ‘Humour is foundational’: artist Ella Kruglyanskaya on painting as a ‘highly questionable’ pursuit
‘Humour is foundational’: artist Ella Kruglyanskaya on painting as a ‘highly questionable’ pursuitElla Kruglyanskaya’s exhibition, ‘Shadows’ at Thomas Dane Gallery, is the first in a series of three this year, with openings in Basel and New York to follow
By Hannah Silver
-
 Tour the wonderful homes of ‘Casa Mexicana’, an ode to residential architecture in Mexico
Tour the wonderful homes of ‘Casa Mexicana’, an ode to residential architecture in Mexico‘Casa Mexicana’ is a new book celebrating the country’s residential architecture, highlighting its influence across the world
By Ellie Stathaki
-
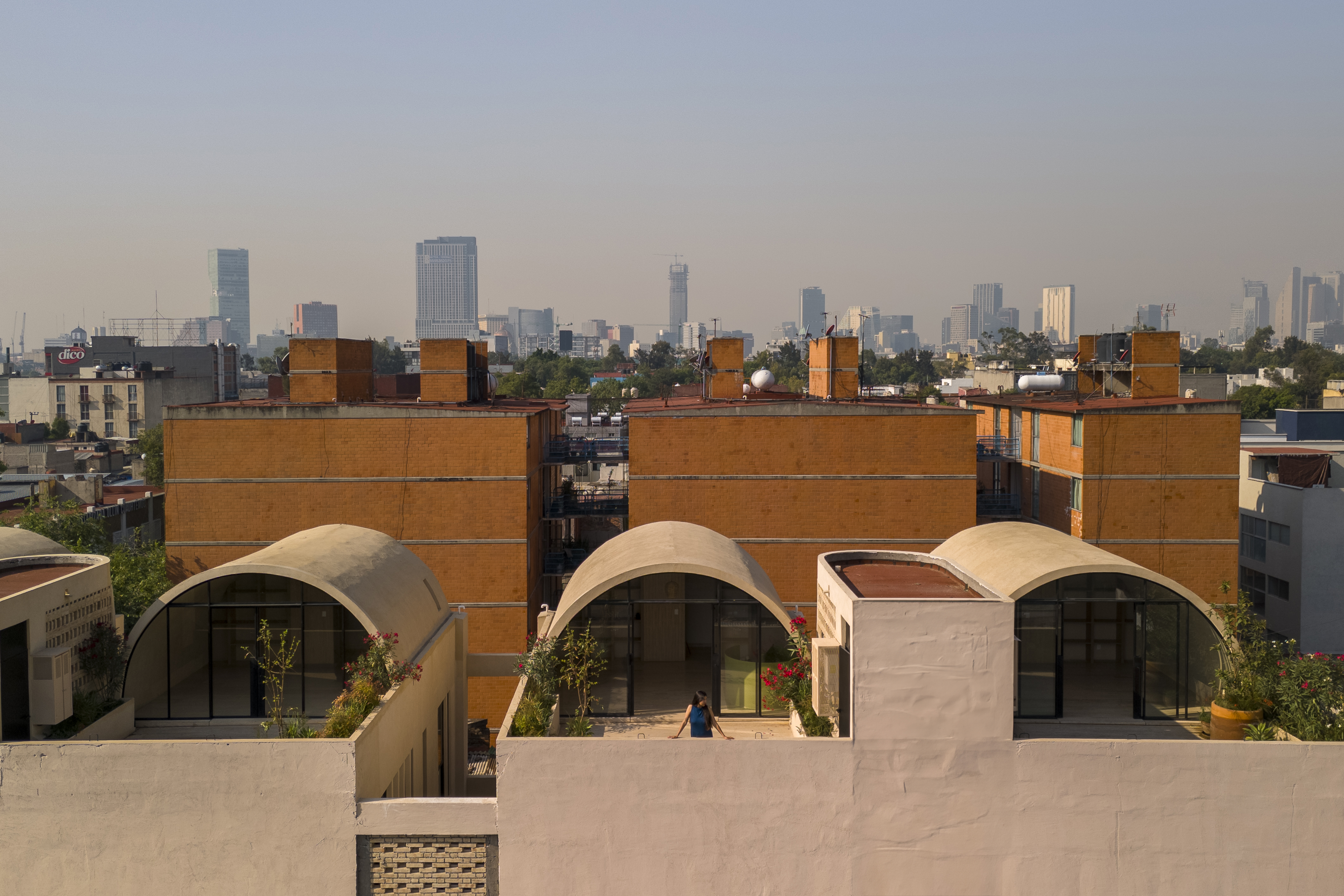 A barrel vault rooftop adds drama to these homes in Mexico City
A barrel vault rooftop adds drama to these homes in Mexico CityExplore Mariano Azuela 194, a housing project by Bloqe Arquitetura, which celebrates Mexico City's Santa Maria la Ribera neighbourhood
By Ellie Stathaki
-
 Explore a minimalist, non-religious ceremony space in the Baja California Desert
Explore a minimalist, non-religious ceremony space in the Baja California DesertSpiritual Enclosure, a minimalist, non-religious ceremony space designed by Ruben Valdez in Mexico's Baja California Desert, offers flexibility and calm
By Ellie Stathaki
-
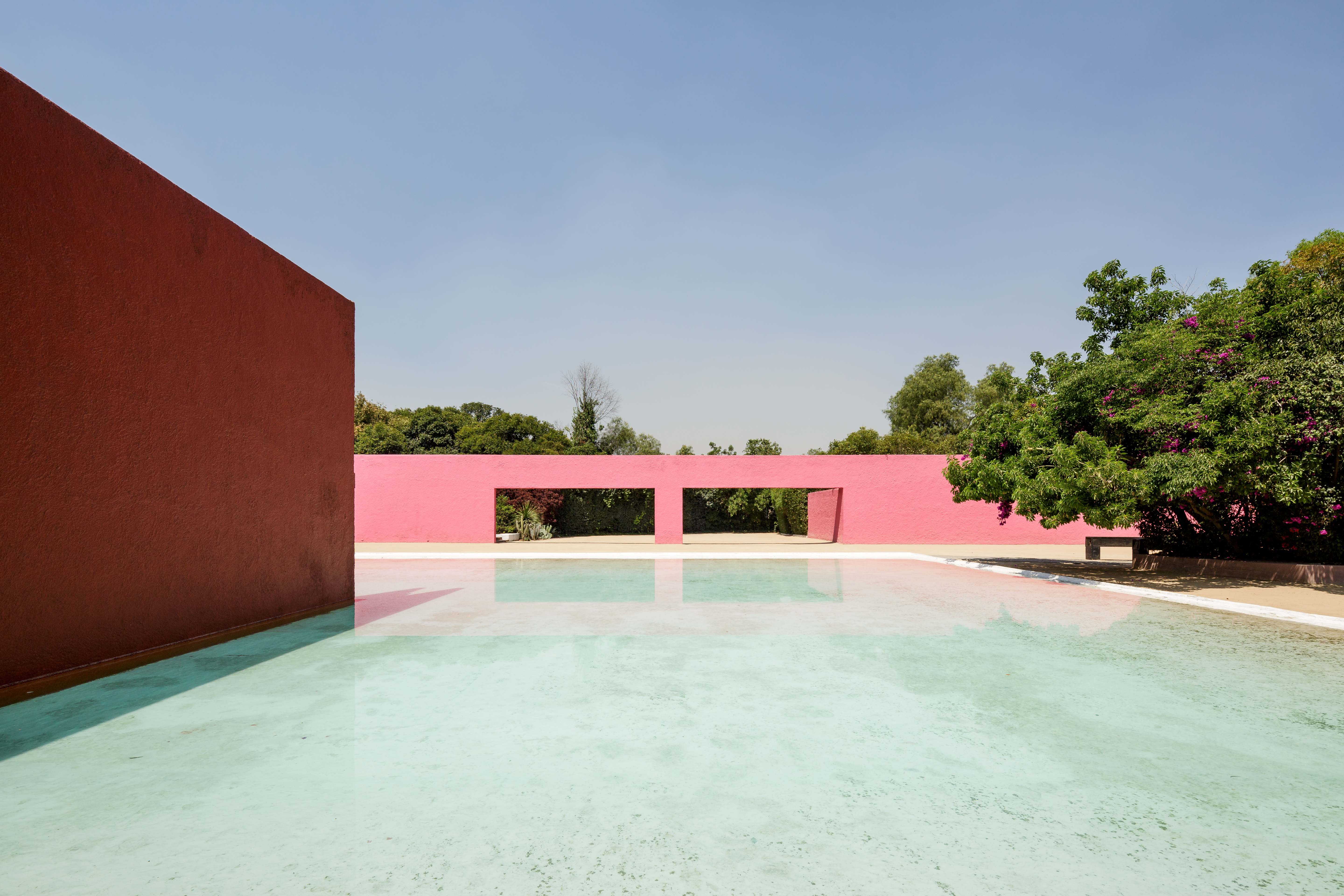 La Cuadra: Luis Barragán’s Mexico modernist icon enters a new chapter
La Cuadra: Luis Barragán’s Mexico modernist icon enters a new chapterLa Cuadra San Cristóbal by Luis Barragán is reborn through a Fundación Fernando Romero initiative in Mexico City; we meet with the foundation's founder, architect and design curator Fernando Romero to discuss the plans
By Mimi Zeiger
-
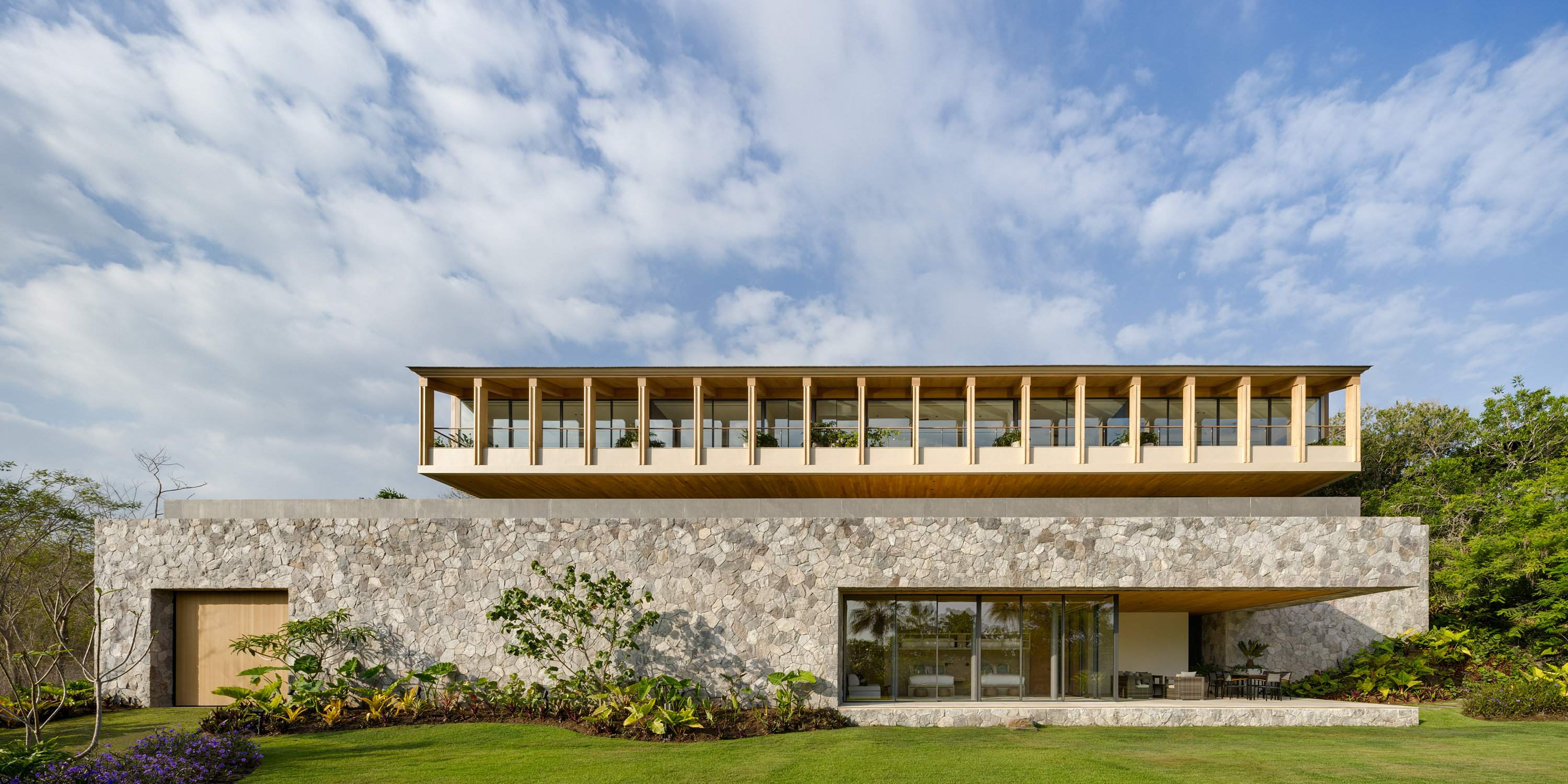 Enjoy whale watching from this east coast villa in Mexico, a contemporary oceanside gem
Enjoy whale watching from this east coast villa in Mexico, a contemporary oceanside gemEast coast villa Casa Tupika in Riviera Nayarit, Mexico, is designed by architecture studios BLANCASMORAN and Rzero to be in harmony with its coastal and tropical context
By Tianna Williams
-
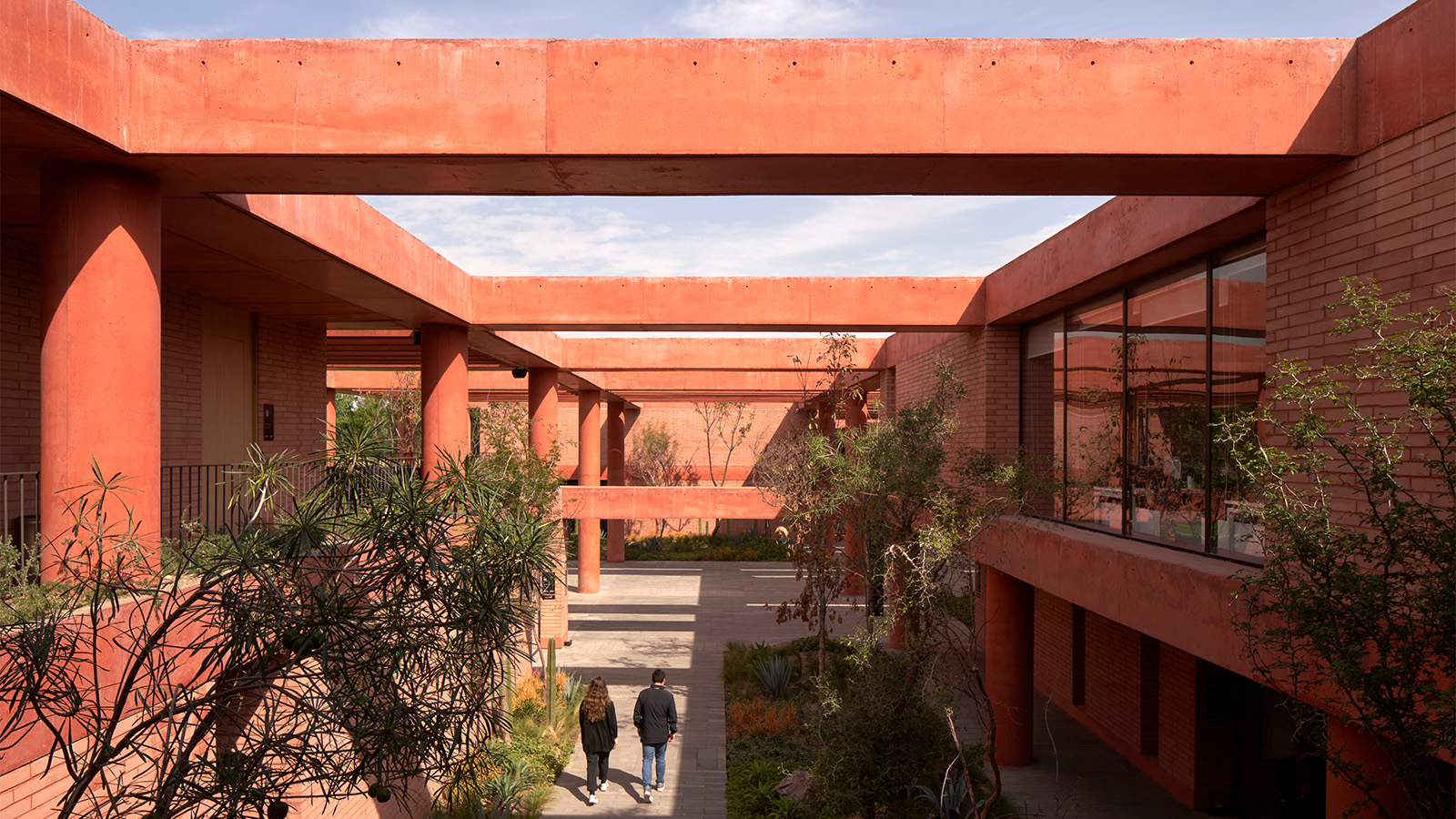 Mexico's long-lived football club Atlas FC unveils its new grounds
Mexico's long-lived football club Atlas FC unveils its new groundsSordo Madaleno designs a new home for Atlas FC; welcome to Academia Atlas, including six professional football fields, clubhouses, applied sport science facilities and administrative offices
By Tianna Williams
-
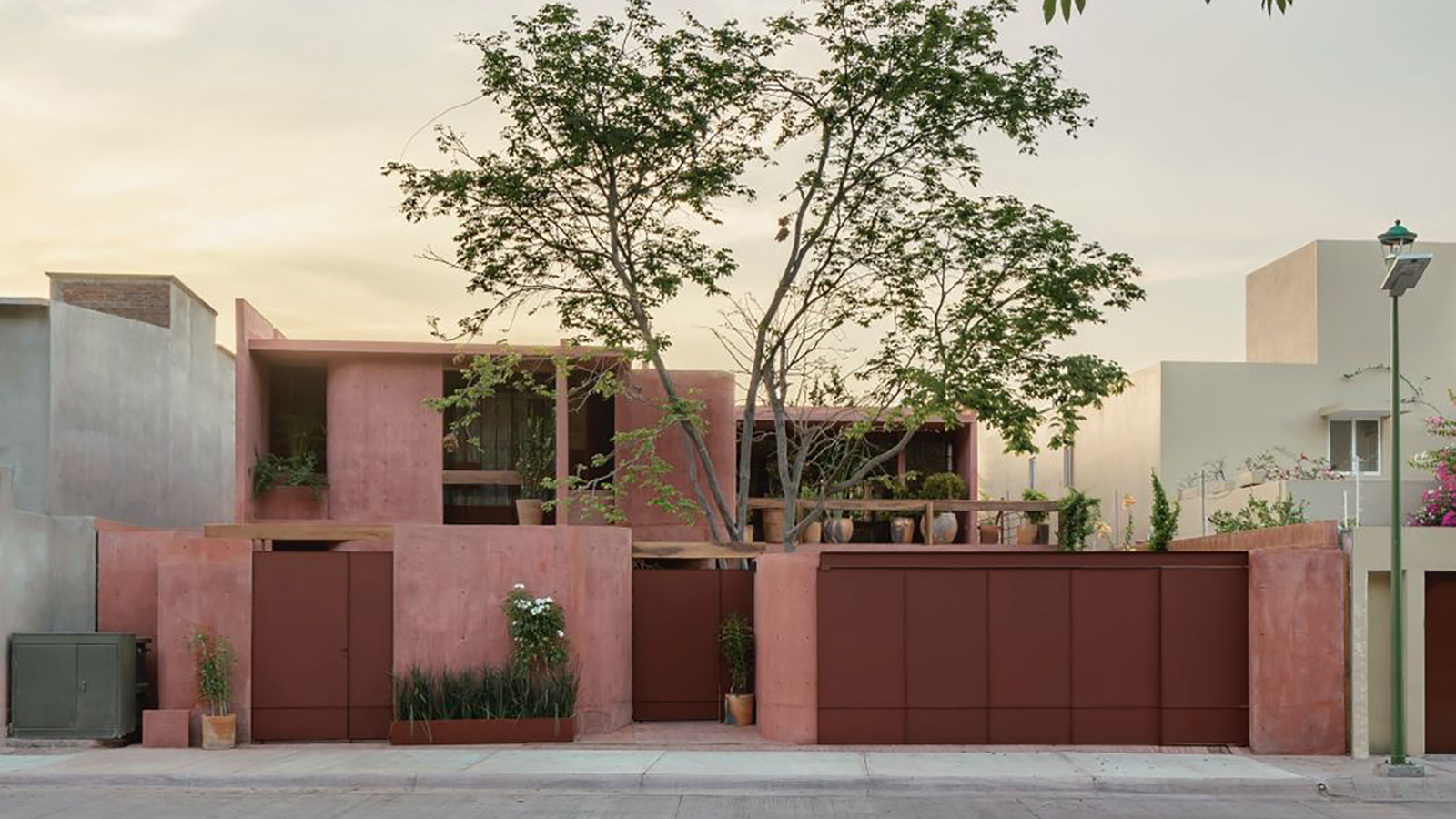 Discover Casa Roja, a red spatial exploration of a house in Mexico
Discover Casa Roja, a red spatial exploration of a house in MexicoCasa Roja, a red house in Mexico by architect Angel Garcia, is a spatial exploration of indoor and outdoor relationships with a deeply site-specific approach
By Ellie Stathaki
-
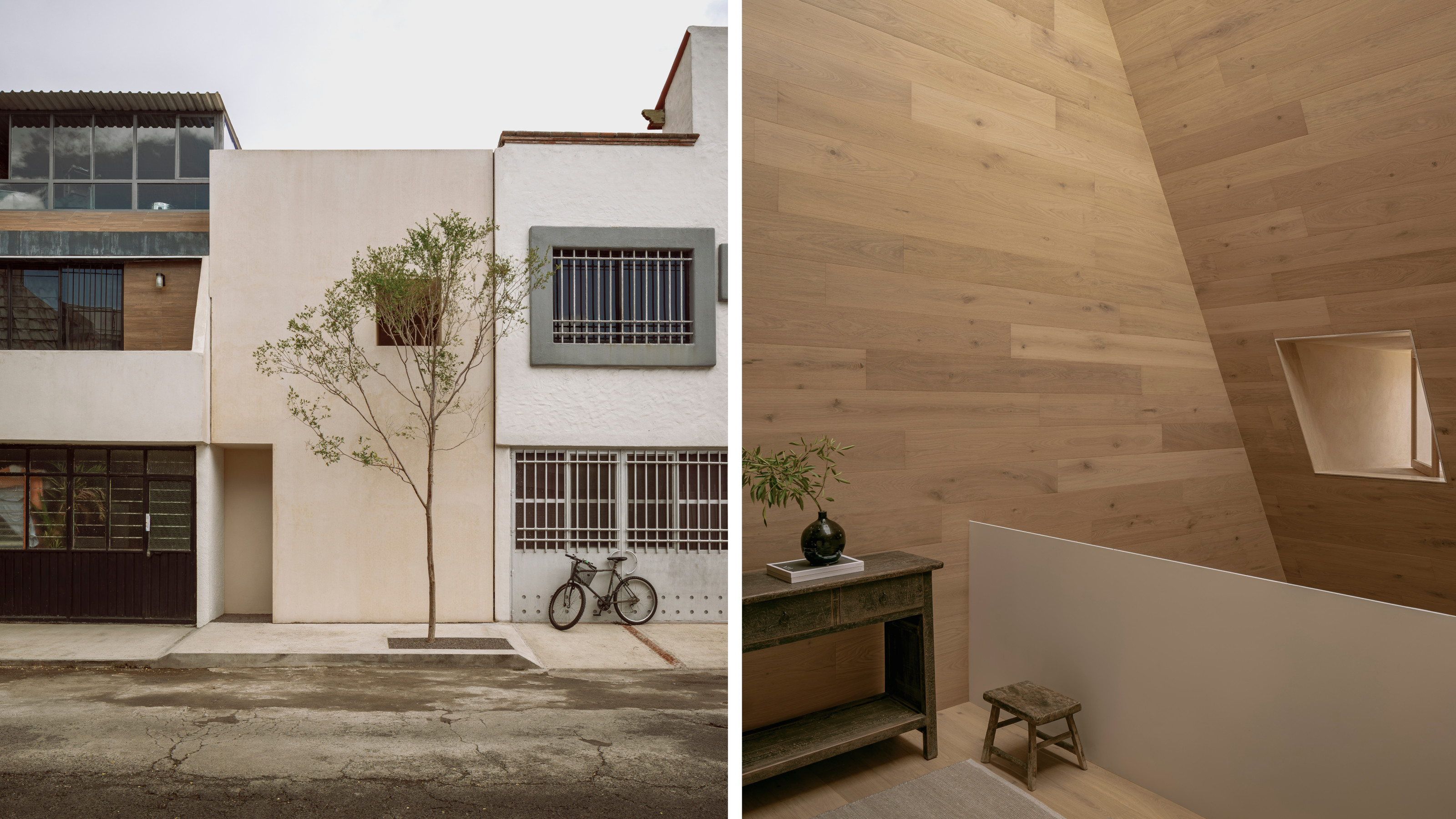 HW Studio’s Casa Emma transforms a humble terrace house into a realm of light and space
HW Studio’s Casa Emma transforms a humble terrace house into a realm of light and spaceThe living spaces in HW Studio’s Casa Emma, a new one-bedroom house in Morelia, Mexico, appear to have been carved from a solid structure
By Jonathan Bell