A hillside house in Arkansas by SILO AR+D is a metal-clad statement
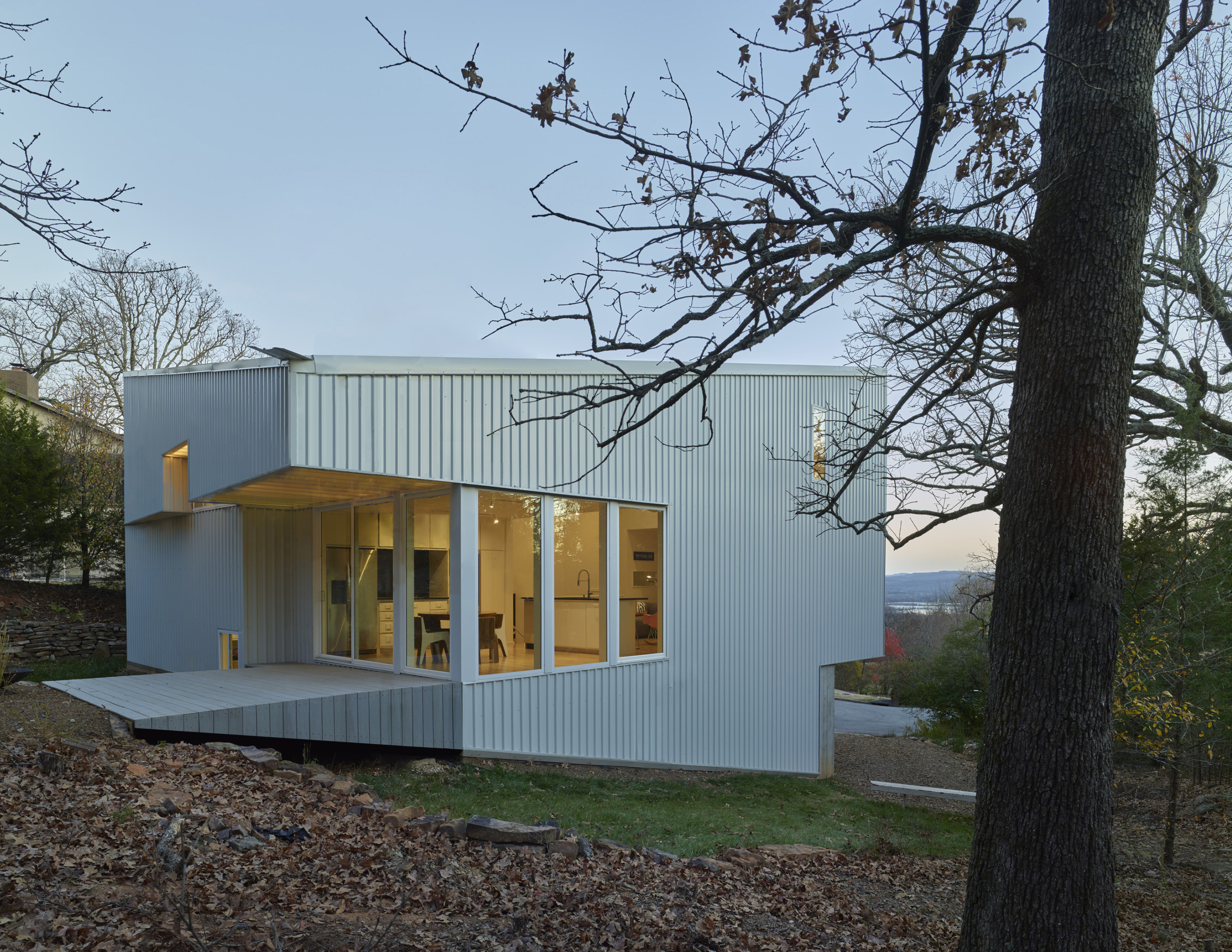
This house in Arkansas takes a determined stance against camouflaged contextualism and goes straight for bold, unapologetic contrast. Designed by SILO Architecture Research and Design, the modestly budgeted and relatively compact 1,750 sq ft family home exploits a verdant sloped three-quarter-acre site.
Clever use of material and form make a strong architectural statement that transcends the budget and makes the most of the views and landscape. The architects describe Hillside Rock House as being ‘mineral-like,’ as if it were a natural growth that has emerged from the landscape. This juxtaposition is emphasised by the graphic purity of the wraparound façade, which also contains several allusions to modern architecture of the recent past, from Adolf Loos to Venturi Scott-Brown. Solidity is emphasised by the uniform application of white corrugated metal cladding.
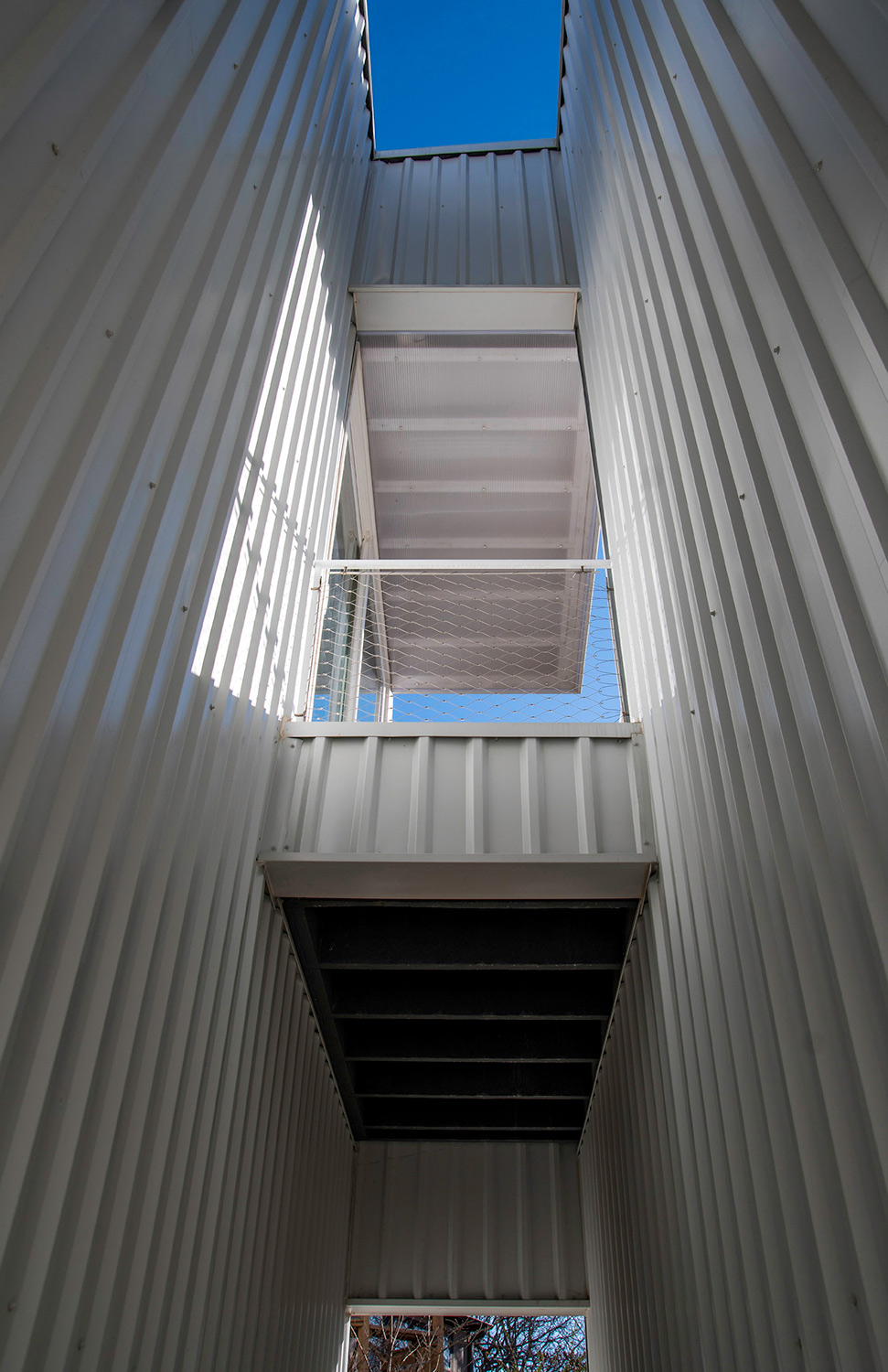
The entry light well.
The site is located east of Fayetteville, out past the suburbs where development starts to rub up against true wilderness. This is a quintessentially American condition, is enhanced by far-reaching views across the wooded site in the city’s Mount Sequoyah neighbourhood.
Inside, living accommodation is pushed to the corners away from a central spine of circulation space, ensuring that the principal living rooms and bedrooms have dual aspect views and balconies that are carefully orientated to look across specific swathes of landscape; each of the three terraces has a very different aspect, including an impressive view of the Boston Mountains to the south. This multi-faceted outlook created by the plan is also a reference to the façade geometry and the house’s rocky, mineral qualities.
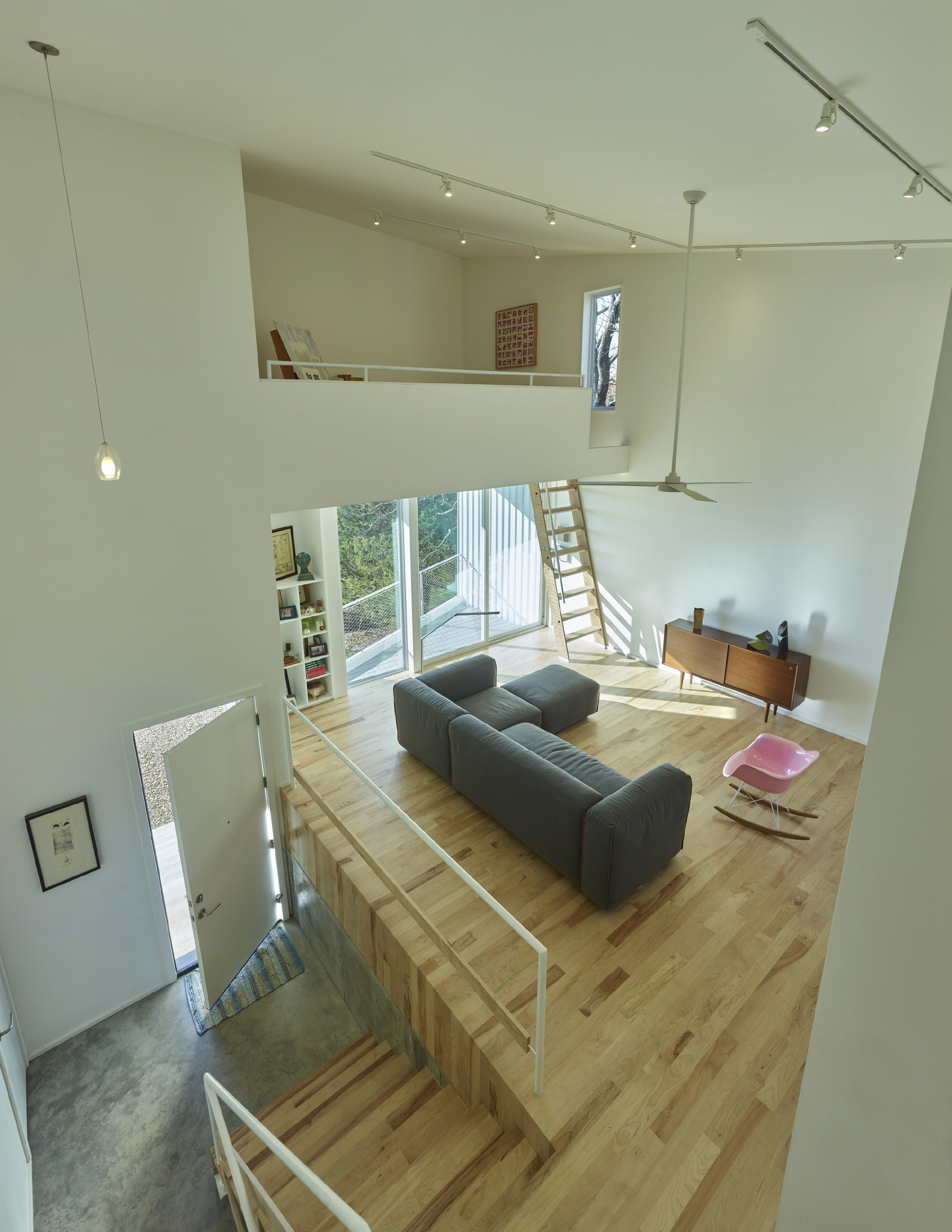
View from the upper landing.
The interior is arranged across central levels around a central wooden staircase, supplemented by internal galleries and ladders. There is a strong sense of being up in the trees here and the house gets a correspondingly bold seasonal display as the autumn colours seep into the interior. White walls are paired with concrete and timber floors, the latter treated as if it is a solid, monolithic block.
SILO AR+D was set up by Marc Manack and Frank Jacobus and currently concentrates its work in and around Ohio, North Carolina, and Arkansas. Manack and Jacobus have a focus on residential and institutional projects and describe their work as ‘an abstract departure from the organic romanticism’ of so much contemporary regional architecture. The Hillside Rock House celebrates its abstract form without being disconnected from its bucolic surroundings.
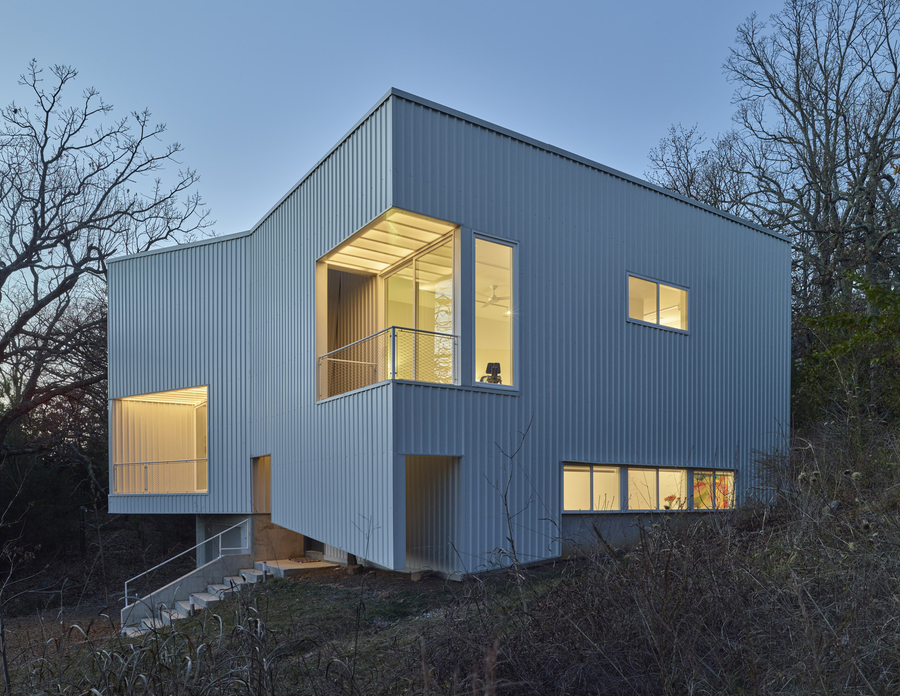
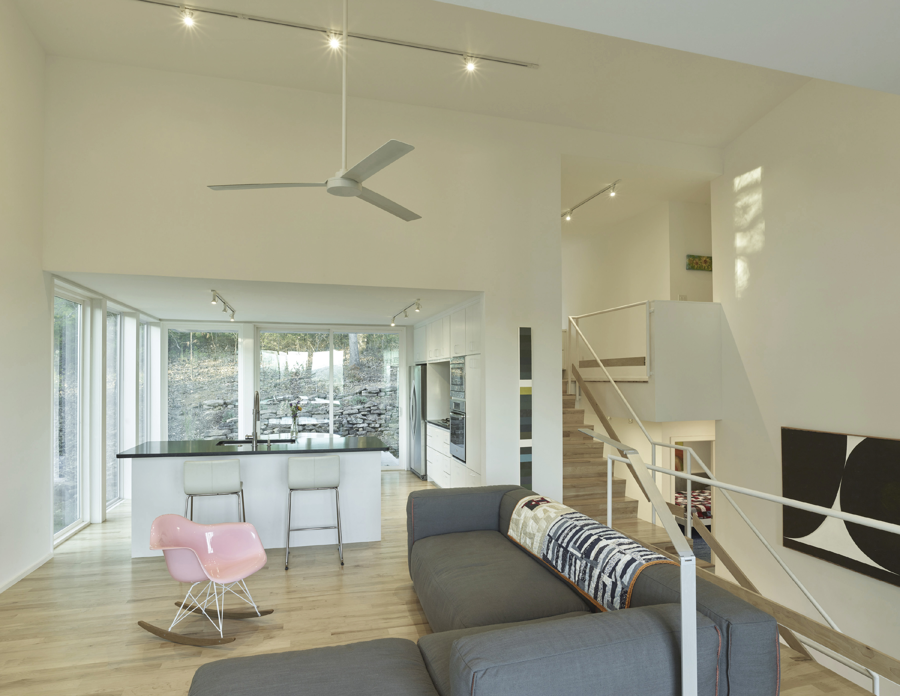
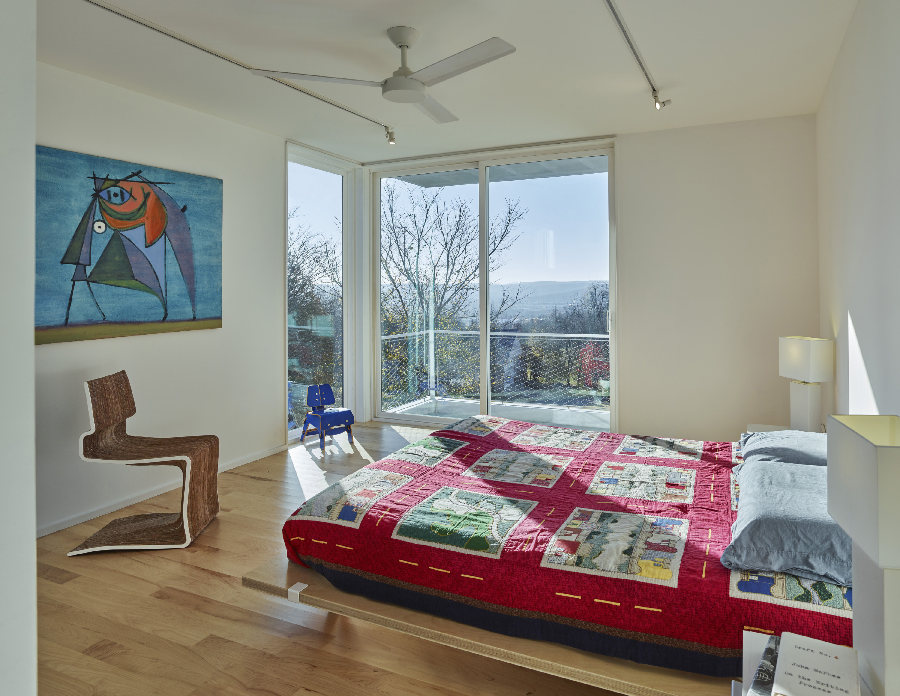
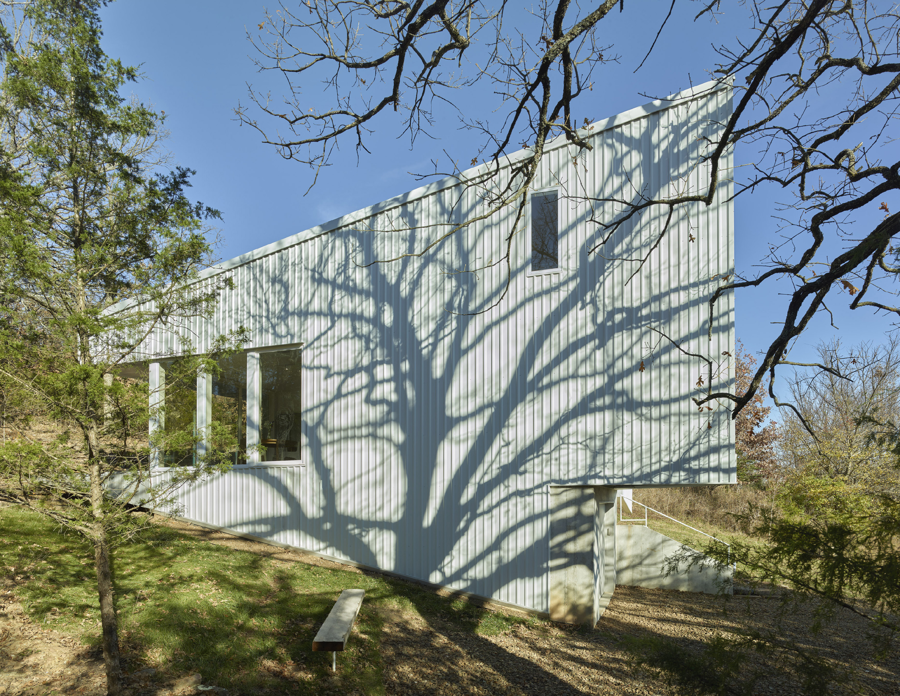
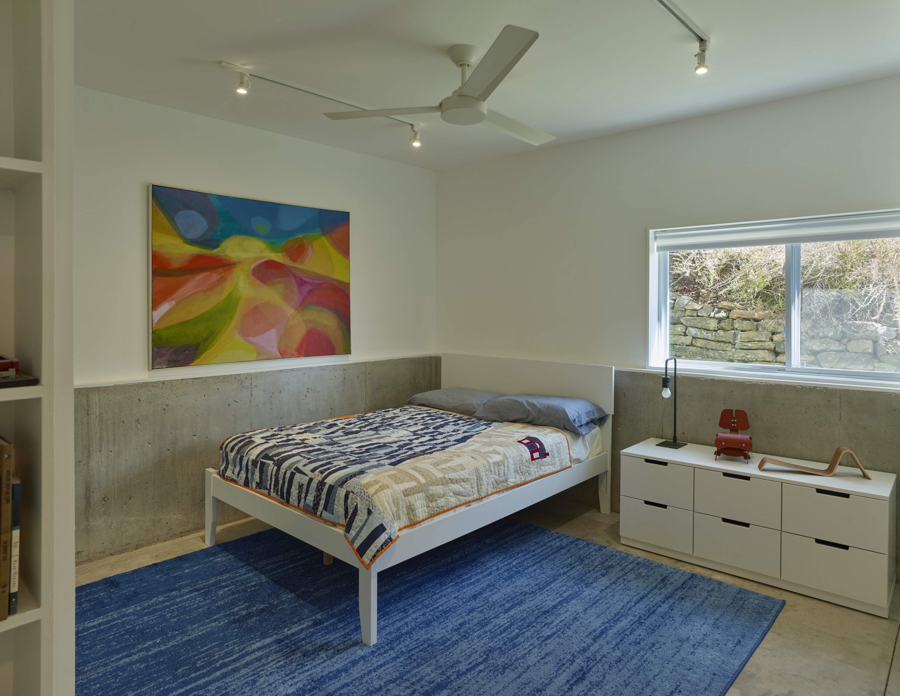
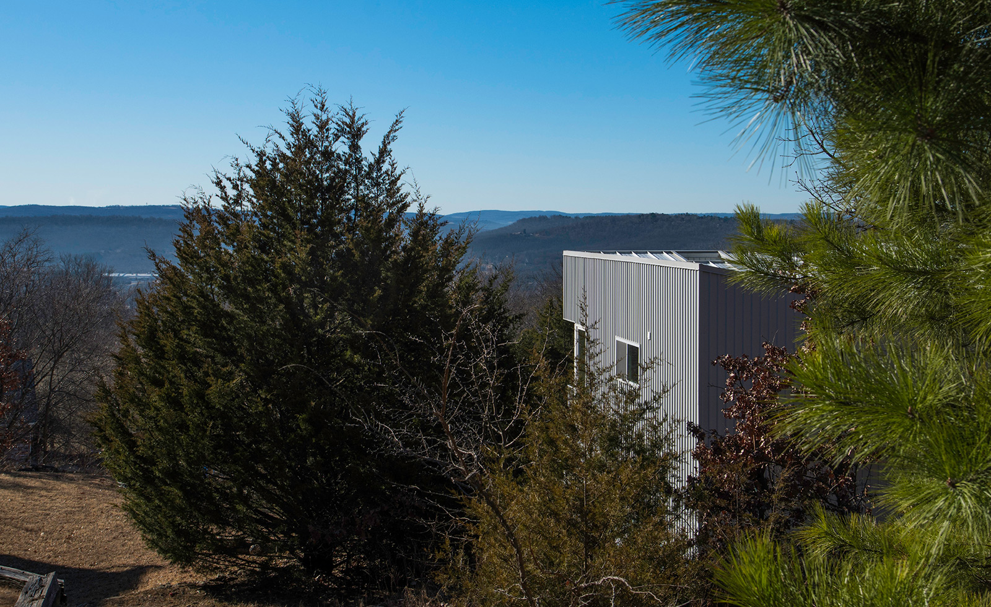
INFORMATION
For more information, visit the SILO AR+D website
Wallpaper* Newsletter
Receive our daily digest of inspiration, escapism and design stories from around the world direct to your inbox.
Jonathan Bell has written for Wallpaper* magazine since 1999, covering everything from architecture and transport design to books, tech and graphic design. He is now the magazine’s Transport and Technology Editor. Jonathan has written and edited 15 books, including Concept Car Design, 21st Century House, and The New Modern House. He is also the host of Wallpaper’s first podcast.
-
 All-In is the Paris-based label making full-force fashion for main character dressing
All-In is the Paris-based label making full-force fashion for main character dressingPart of our monthly Uprising series, Wallpaper* meets Benjamin Barron and Bror August Vestbø of All-In, the LVMH Prize-nominated label which bases its collections on a riotous cast of characters – real and imagined
By Orla Brennan
-
 Maserati joins forces with Giorgetti for a turbo-charged relationship
Maserati joins forces with Giorgetti for a turbo-charged relationshipAnnouncing their marriage during Milan Design Week, the brands unveiled a collection, a car and a long term commitment
By Hugo Macdonald
-
 Through an innovative new training program, Poltrona Frau aims to safeguard Italian craft
Through an innovative new training program, Poltrona Frau aims to safeguard Italian craftThe heritage furniture manufacturer is training a new generation of leather artisans
By Cristina Kiran Piotti
-
 This minimalist Wyoming retreat is the perfect place to unplug
This minimalist Wyoming retreat is the perfect place to unplugThis woodland home that espouses the virtues of simplicity, containing barely any furniture and having used only three materials in its construction
By Anna Solomon
-
 We explore Franklin Israel’s lesser-known, progressive, deconstructivist architecture
We explore Franklin Israel’s lesser-known, progressive, deconstructivist architectureFranklin Israel, a progressive Californian architect whose life was cut short in 1996 at the age of 50, is celebrated in a new book that examines his work and legacy
By Michael Webb
-
 A new hilltop California home is rooted in the landscape and celebrates views of nature
A new hilltop California home is rooted in the landscape and celebrates views of natureWOJR's California home House of Horns is a meticulously planned modern villa that seeps into its surrounding landscape through a series of sculptural courtyards
By Jonathan Bell
-
 The Frick Collection's expansion by Selldorf Architects is both surgical and delicate
The Frick Collection's expansion by Selldorf Architects is both surgical and delicateThe New York cultural institution gets a $220 million glow-up
By Stephanie Murg
-
 Remembering architect David M Childs (1941-2025) and his New York skyline legacy
Remembering architect David M Childs (1941-2025) and his New York skyline legacyDavid M Childs, a former chairman of architectural powerhouse SOM, has passed away. We celebrate his professional achievements
By Jonathan Bell
-
 The upcoming Zaha Hadid Architects projects set to transform the horizon
The upcoming Zaha Hadid Architects projects set to transform the horizonA peek at Zaha Hadid Architects’ future projects, which will comprise some of the most innovative and intriguing structures in the world
By Anna Solomon
-
 Frank Lloyd Wright’s last house has finally been built – and you can stay there
Frank Lloyd Wright’s last house has finally been built – and you can stay thereFrank Lloyd Wright’s final residential commission, RiverRock, has come to life. But, constructed 66 years after his death, can it be considered a true ‘Wright’?
By Anna Solomon
-
 Heritage and conservation after the fires: what’s next for Los Angeles?
Heritage and conservation after the fires: what’s next for Los Angeles?In the second instalment of our 'Rebuilding LA' series, we explore a way forward for historical treasures under threat
By Mimi Zeiger