A spectacular hilltop house provides epic Tyrolean views
A dramatic, new hilltop house by Peter Pichler Architecture makes the most of its location and views of vineyards in Italy's South Tyrol
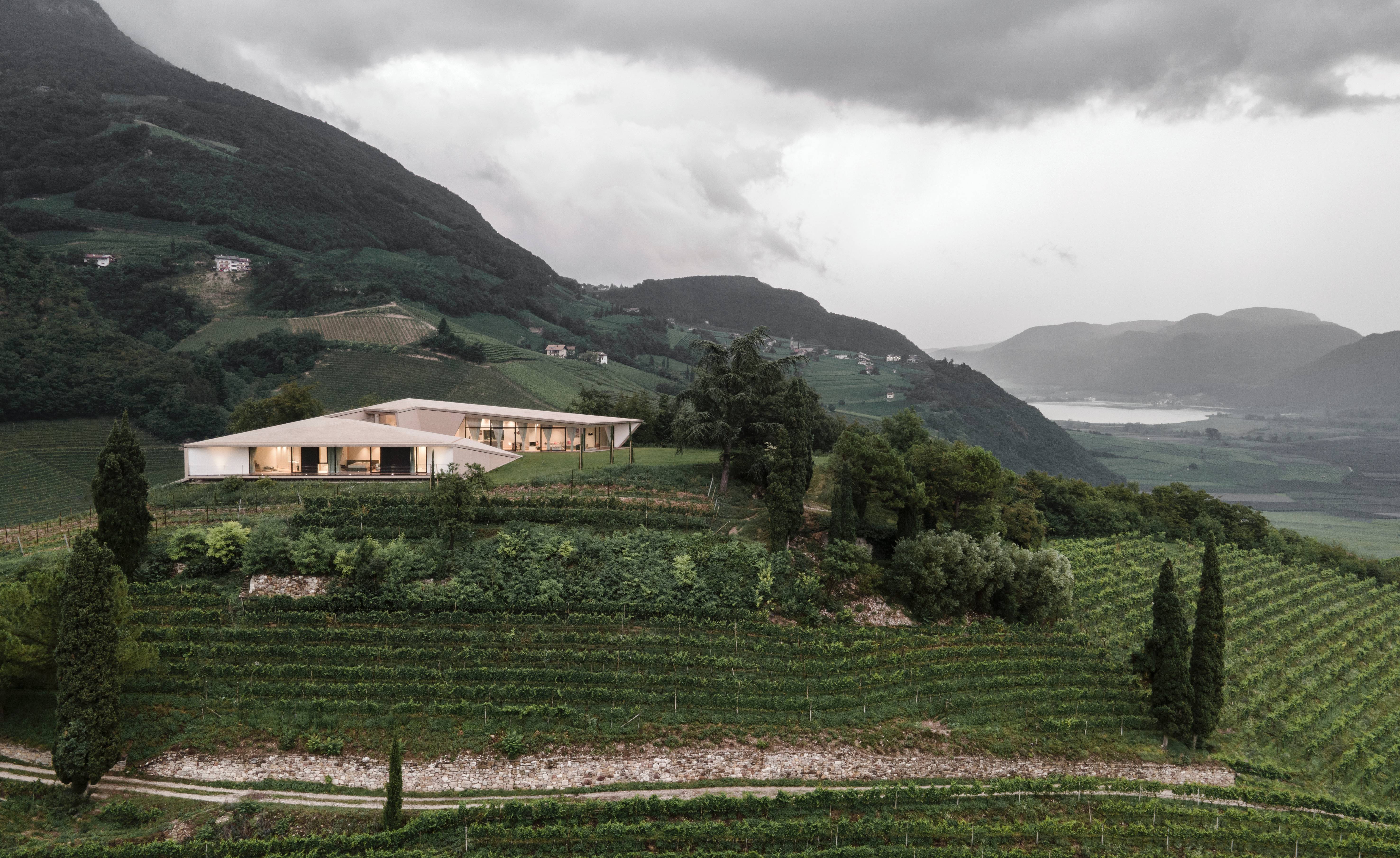
This hilltop house by Italian architecture practice Peter Pichler Architecture is set amongst vineyards in the country's north. The dramatic, italic U-shaped structure occupies a site in Termeno, a commune in the South Tyrol, accessed by a driveway that winds its way through the Vigna Kastelaz. The project was the winning entry in an invited competition and involved the demolition of the existing house and substantial excavations, weaving the new structure into the hillside. The architect describes the house as ‘ribbon-like’ in the way it follows the contours of the land, with a courtyard formed by the three angular wings to provide essential protection from local winds.
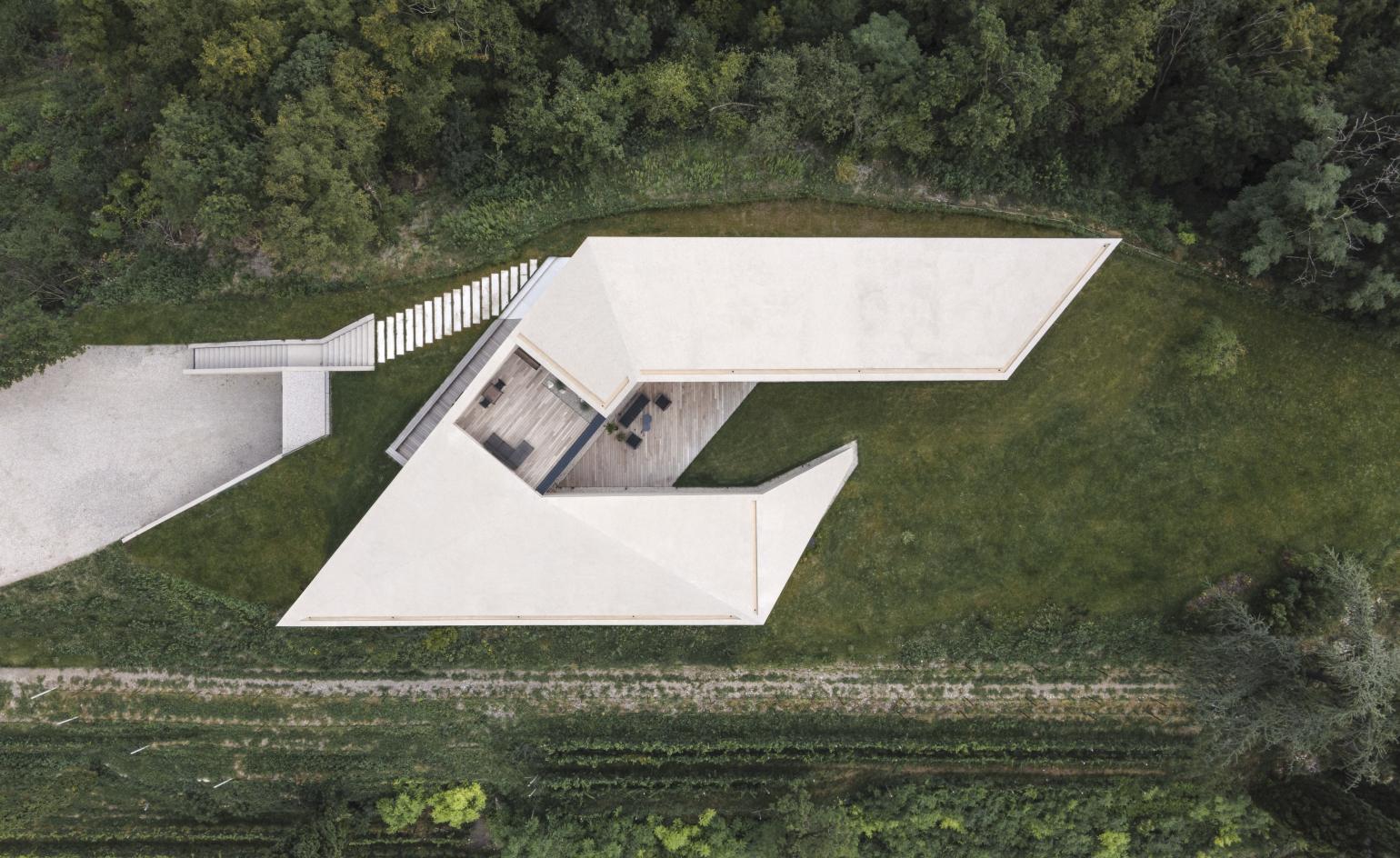
An aerial view of the Kastelaz Hof House.
The white concrete architecture of the house evoke the chalk used to make the retaining walls in the vineyards, while the interior is characterised by minimal white walls, meticulous built-in joinery and sophisticated wood and terrazzo detailing, along with concrete to unite the interior and exterior surfaces.
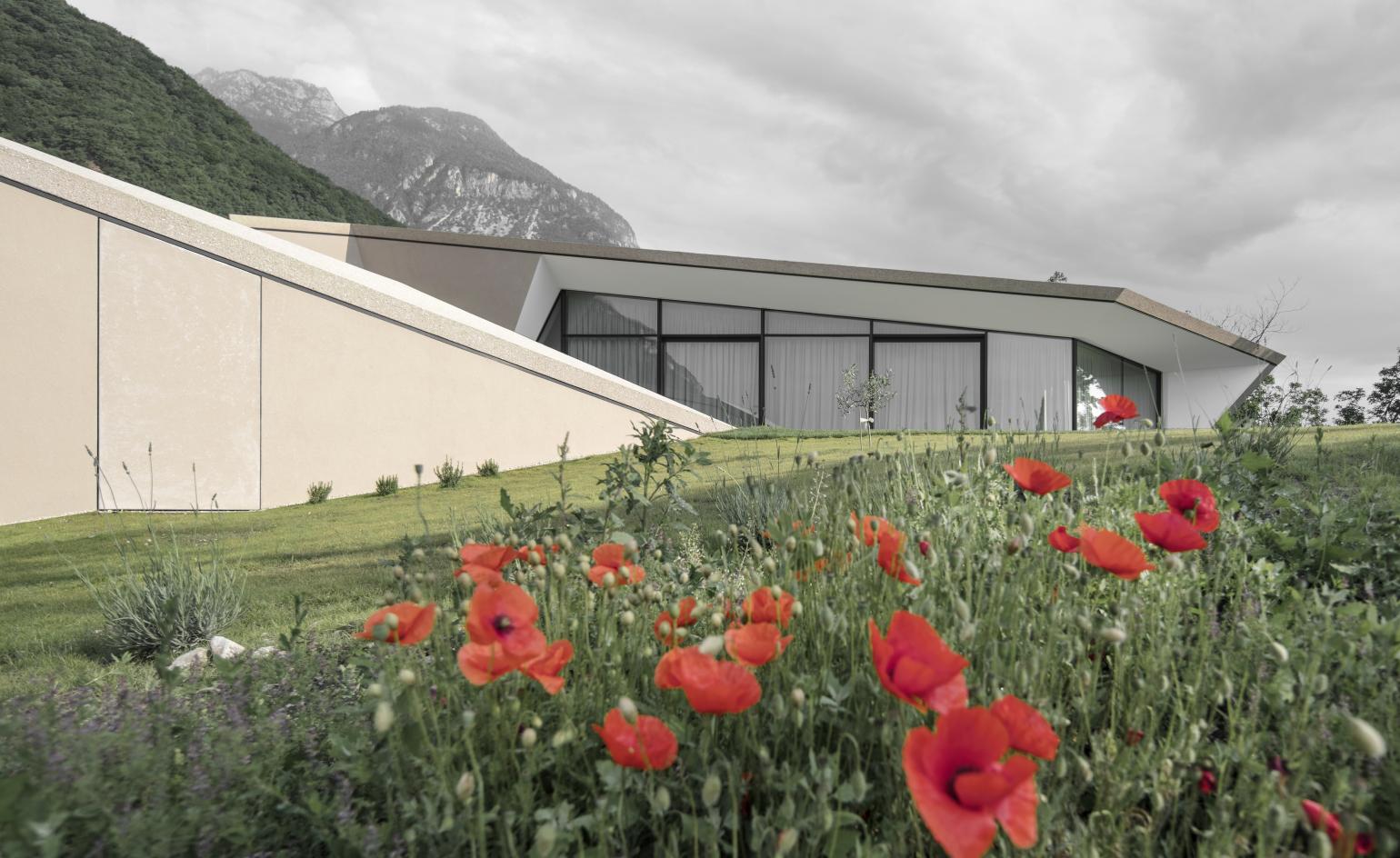
The house replaced an existing structure and appears to emerge from the landscape.
Dug deep into the hillside is a substantial 340 m² garage, along with technical spaces and a laundry area, allowing cars to drive below and park underneath the house. The entrance is located on the west side of the property, with a grand staircase rising up alongside the car park ramp to a generous entrance hall.
Privacy is an essential component of the design; despite the prominence of the site, the wraparound form allows for full 360-degree views without laying bare the internal workings of the house. The north elevation has minimal window openings, while the south elevation is almost entirely glazed. From the entrance, the eye is guided down the length of the living area to the views beyond, with the private bedroom tucked away down a corridor.
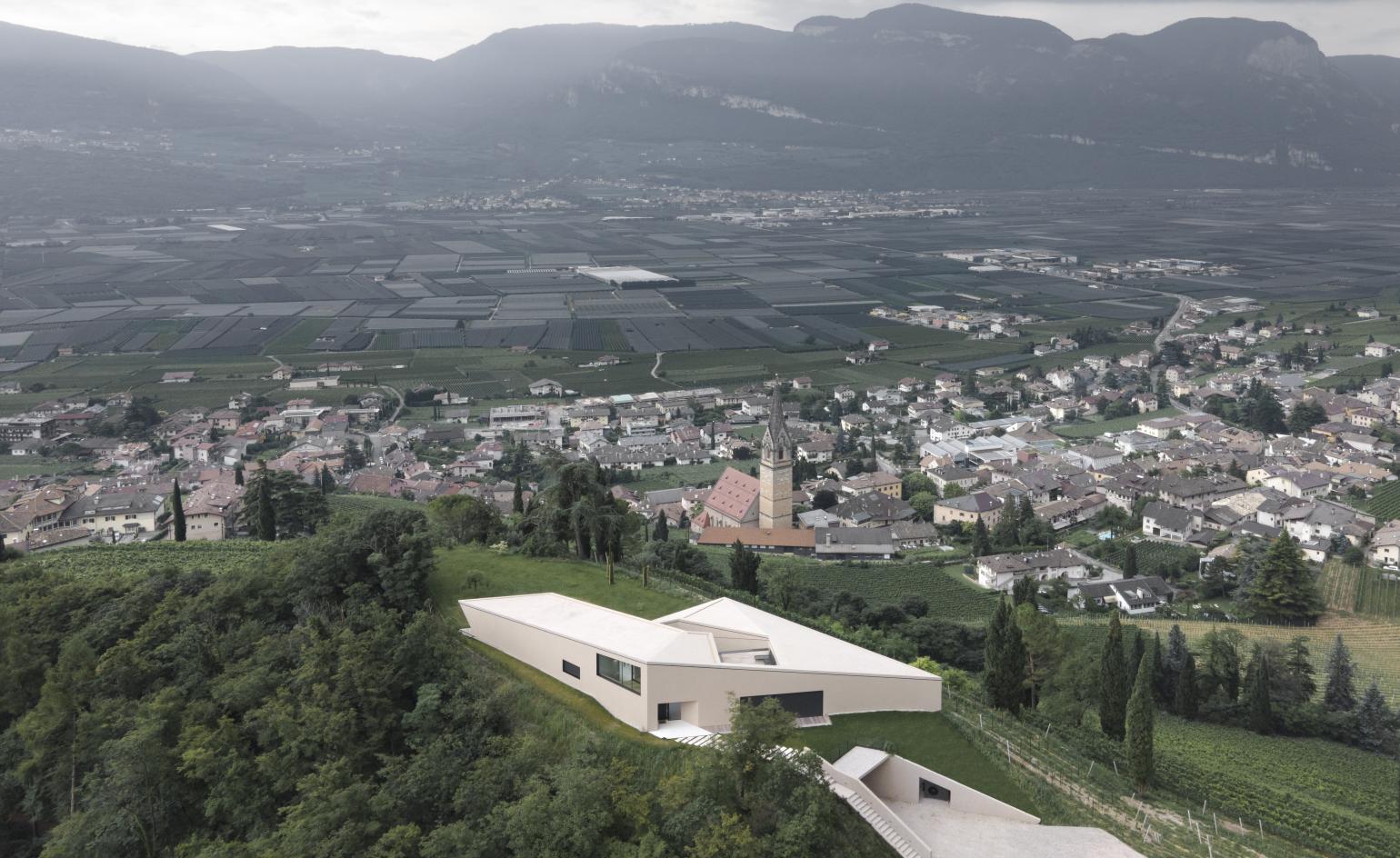
Substantial excavations have created a large underground garage beneath the house.
The main wing is raised up to accommodate the raised ceiling heights above the living room and kitchen, with a mezzanine level providing direct access to a terrace. Here you’ll find spectacular views across the vines to the mountains beyond. The bedrooms are contained within the other two wings, with a guest suite and two children’s rooms, along with a large south-facing master suite. A slender terrace is accessed from the full-length glazing on this façade. The house covers 380 sq m, and care has been taken to use local wood and stone throughout the interiors.
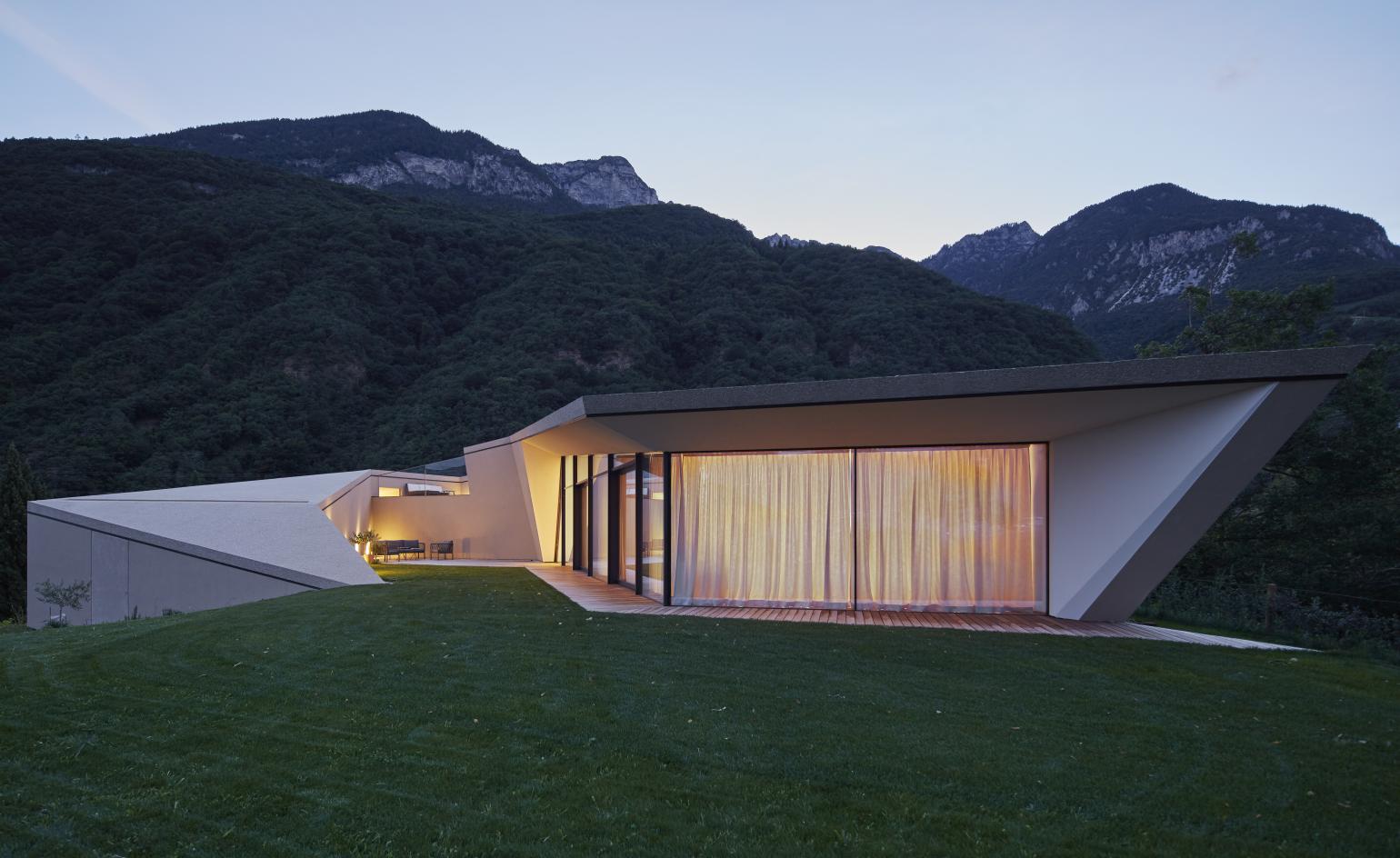
The house wraps around an internal courtyard, with full height glazing providing stunning views down the valley.
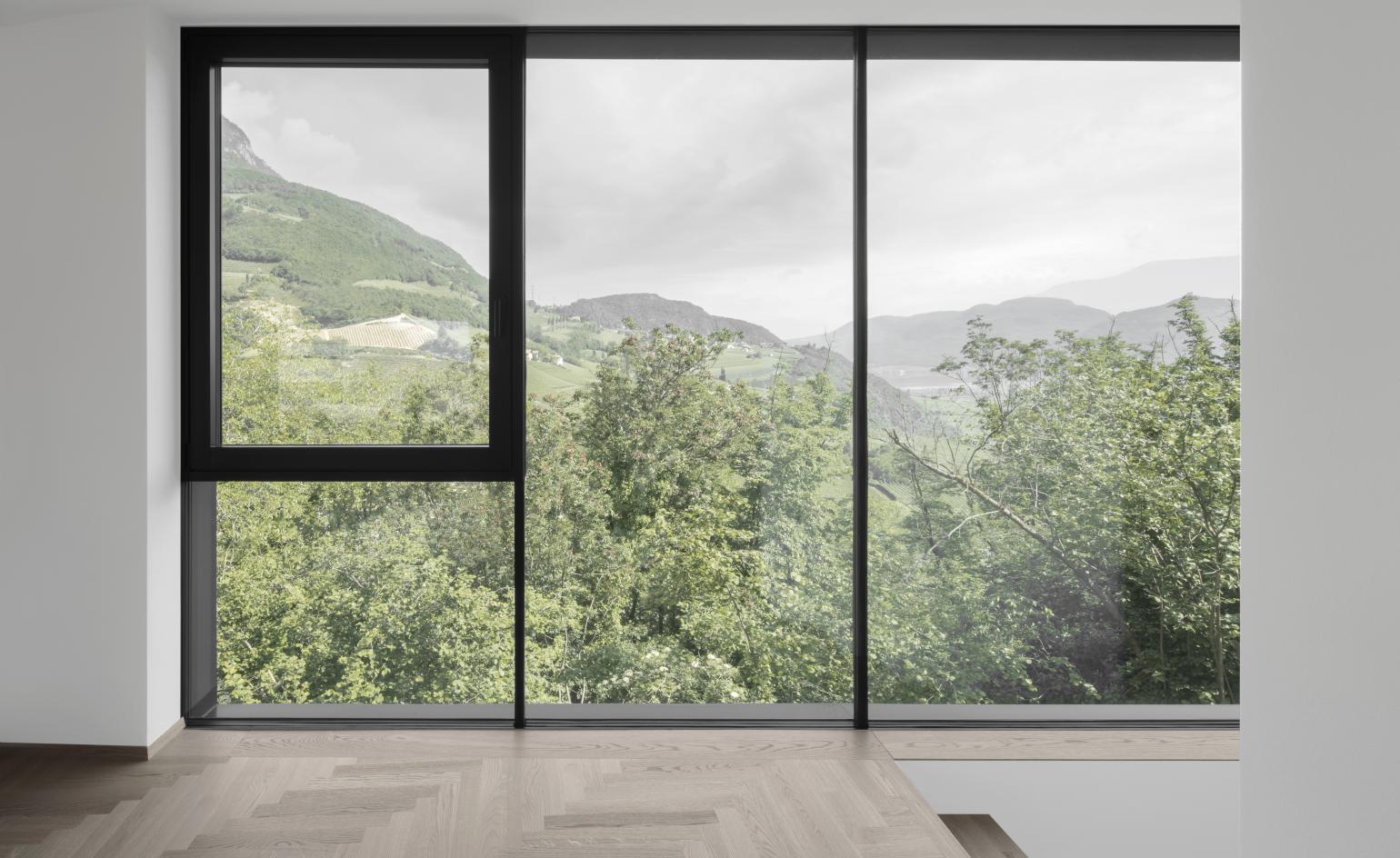
The large windows frame the alpine views.
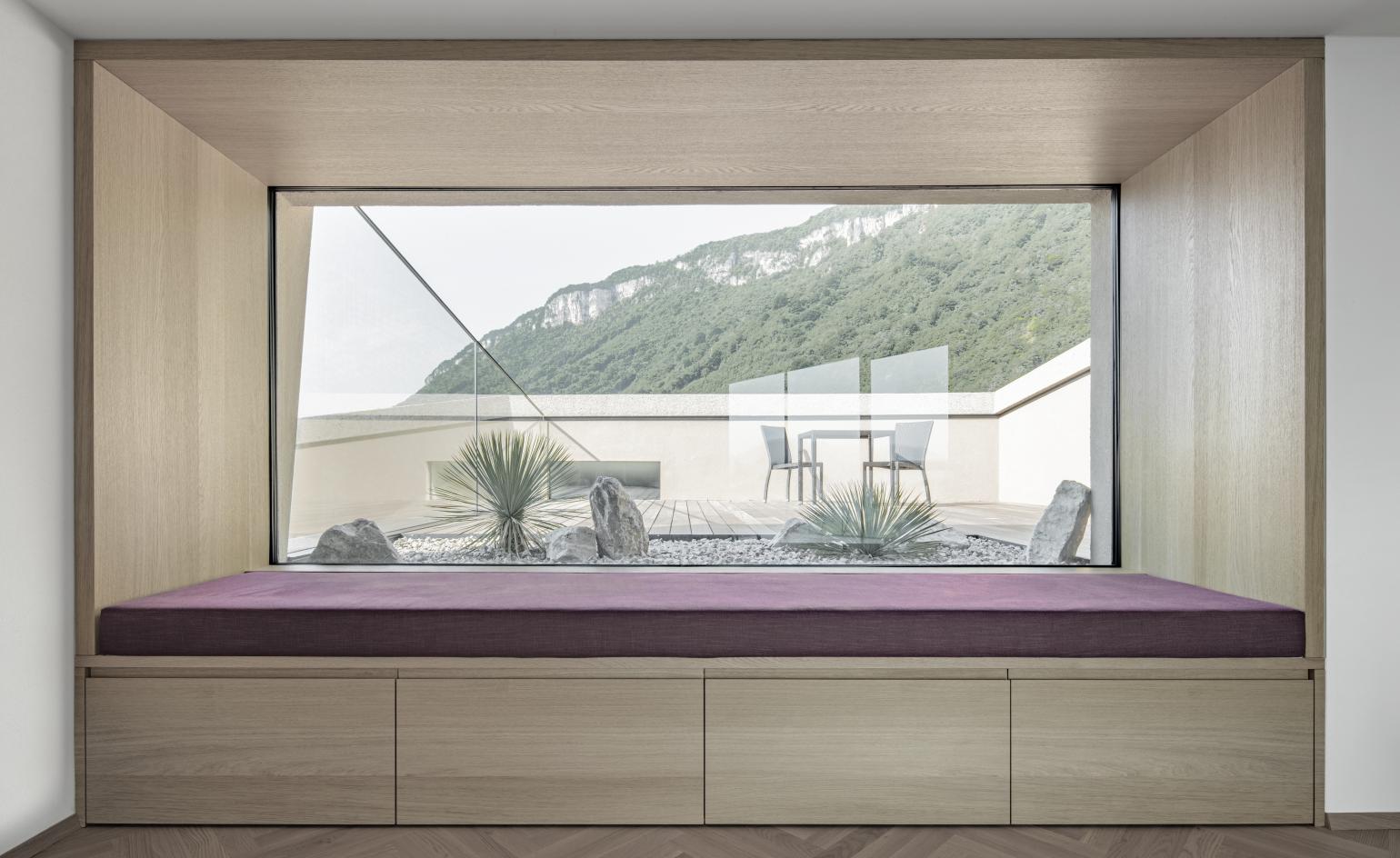
A view from the mezzanine to the top floor roof terrace.
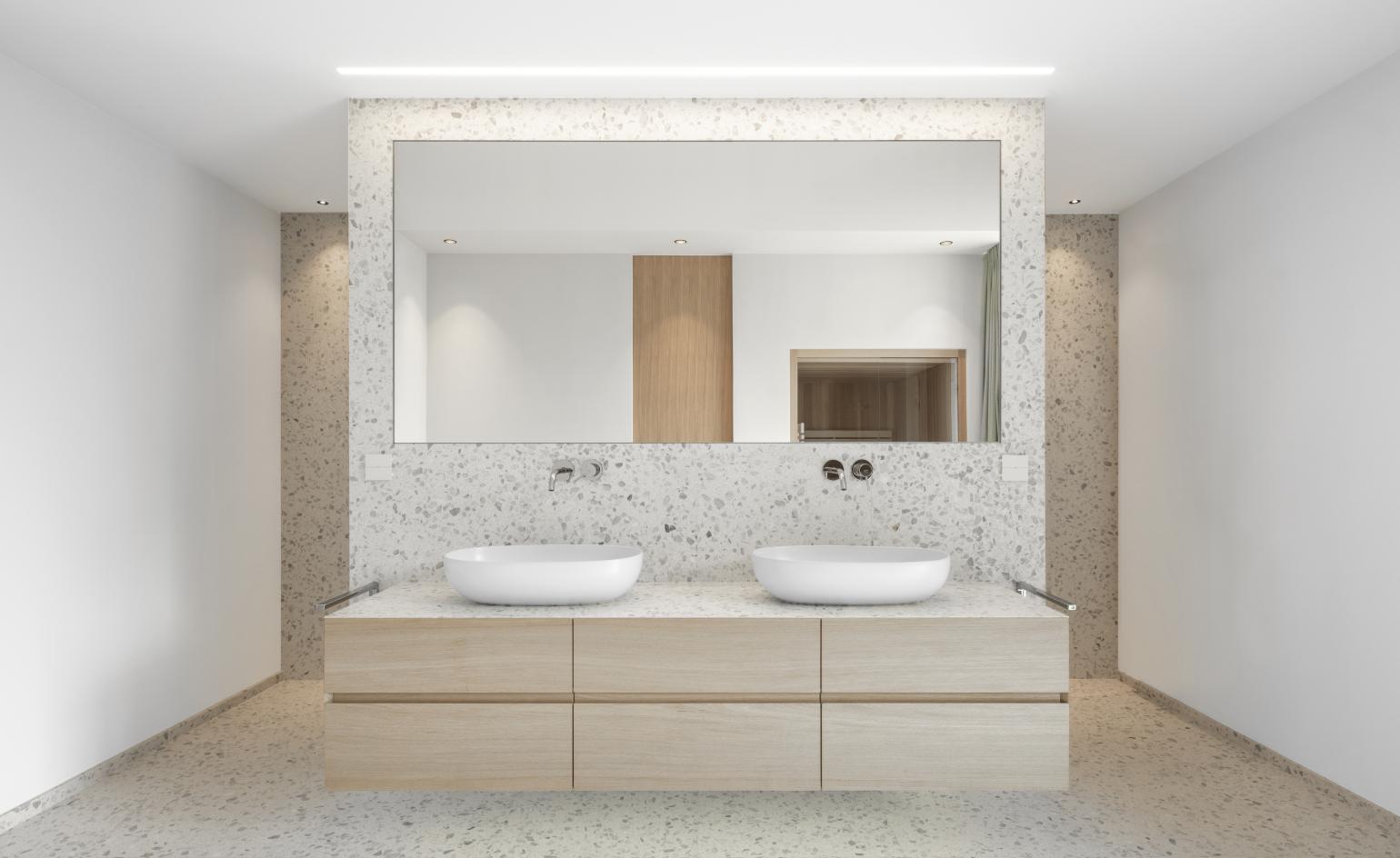
The master bathroom suite highlights the meticulous craftsmanship
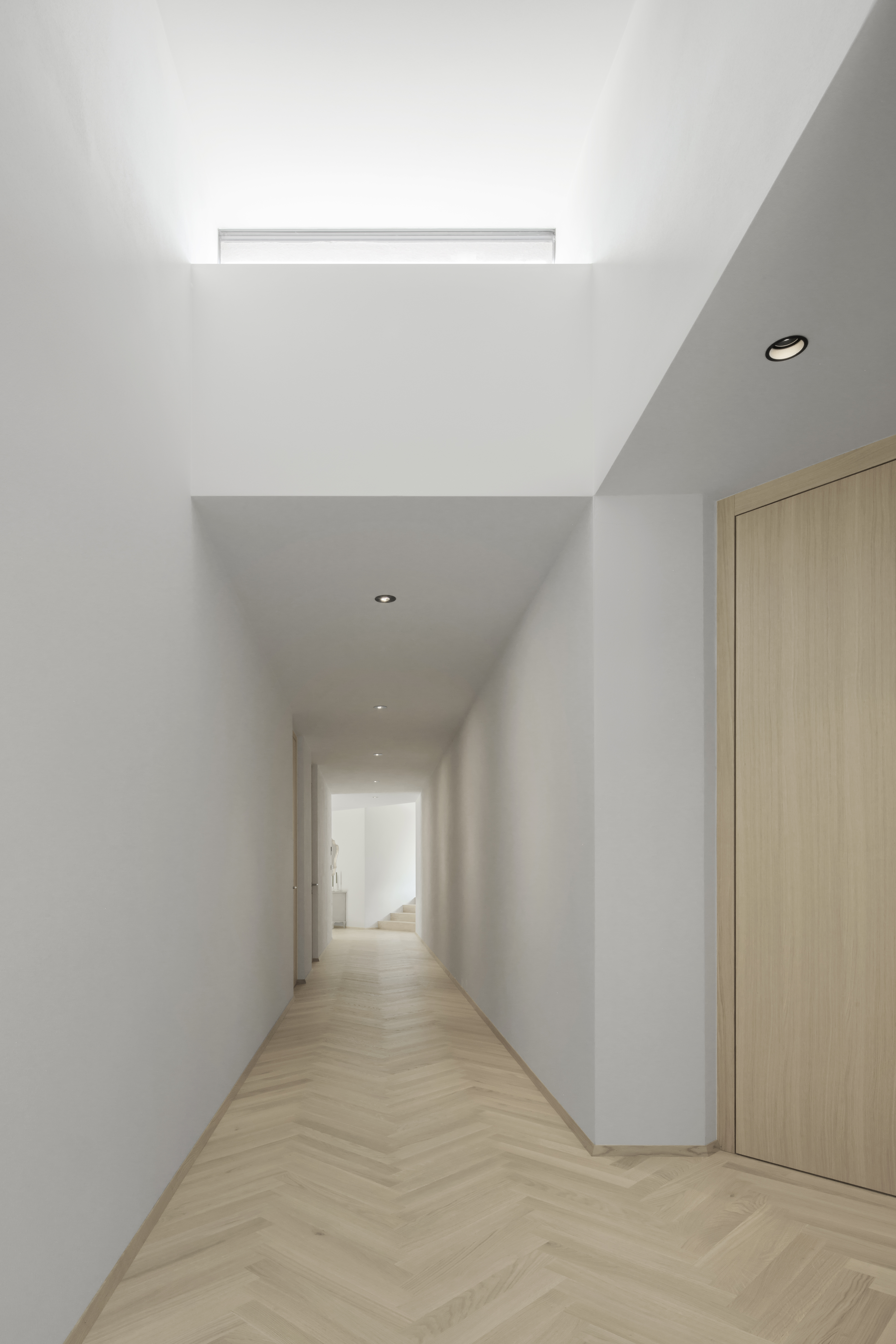
The minimal interior treatment uses local materials.
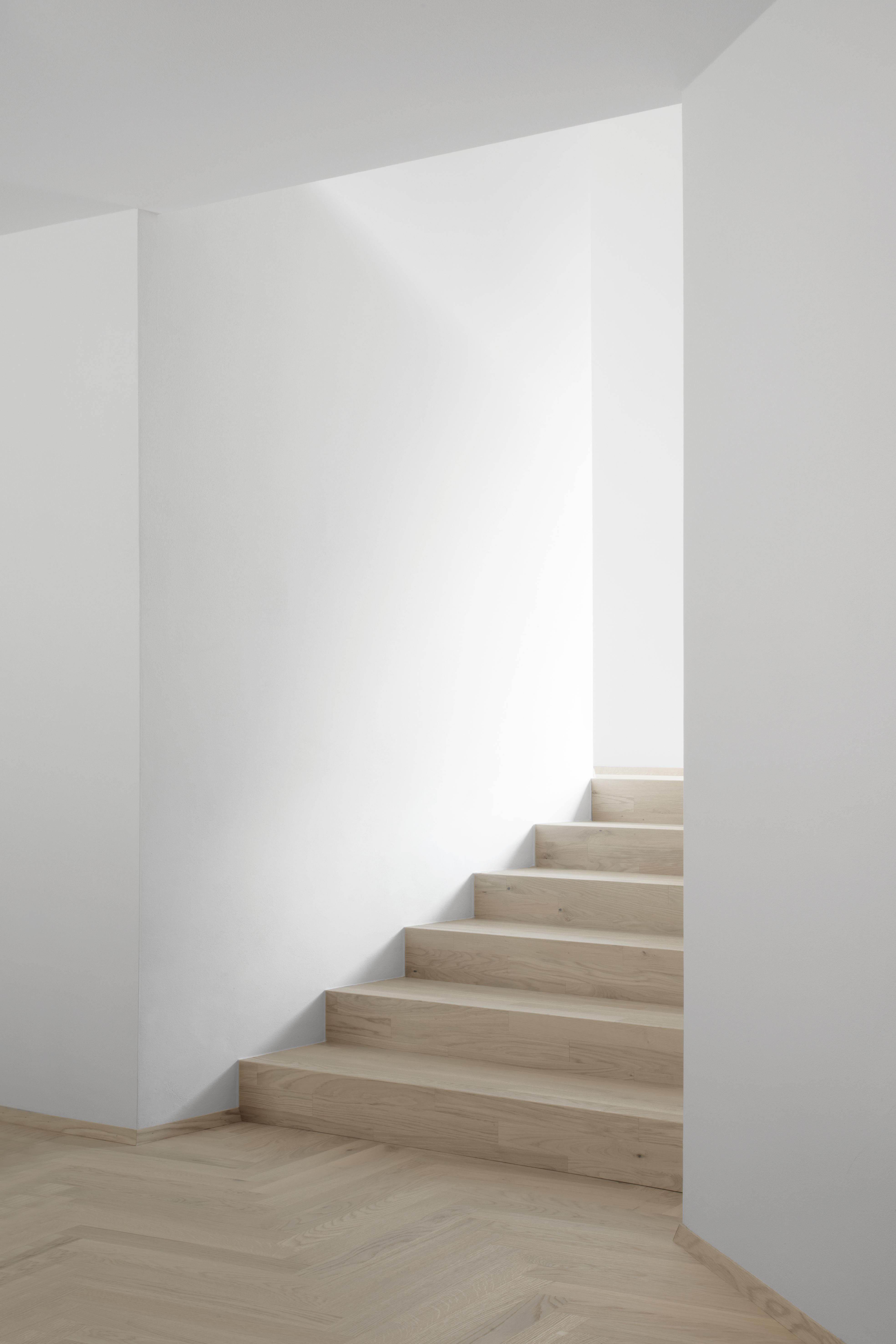
Detailing is kept simple and precise.
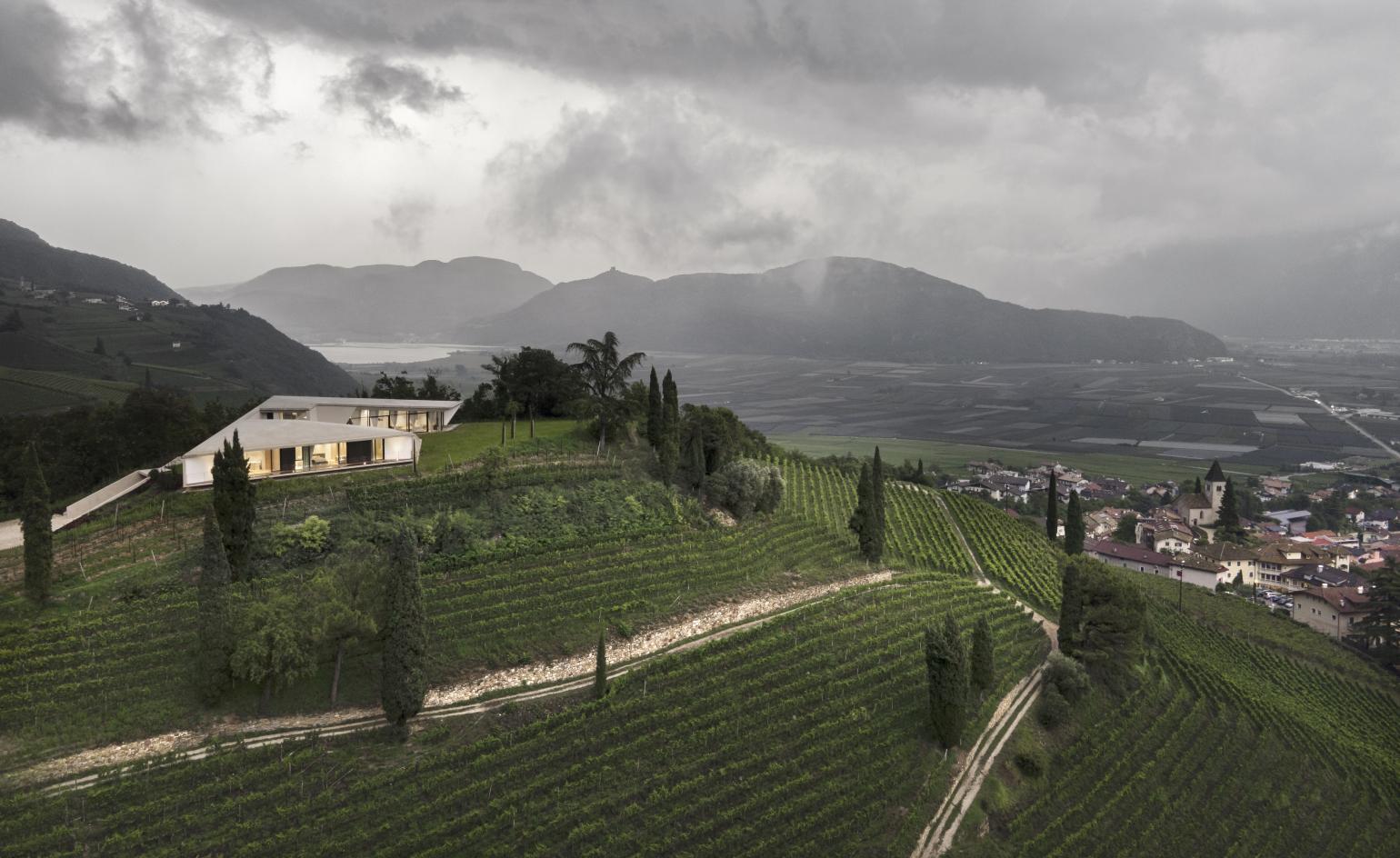
The Kastelaz Hof House by Peter Pichler Architects in context amongst the vines.
INFORMATION
PeterPichler.eu
Wallpaper* Newsletter
Receive our daily digest of inspiration, escapism and design stories from around the world direct to your inbox.
Jonathan Bell has written for Wallpaper* magazine since 1999, covering everything from architecture and transport design to books, tech and graphic design. He is now the magazine’s Transport and Technology Editor. Jonathan has written and edited 15 books, including Concept Car Design, 21st Century House, and The New Modern House. He is also the host of Wallpaper’s first podcast.
-
 All-In is the Paris-based label making full-force fashion for main character dressing
All-In is the Paris-based label making full-force fashion for main character dressingPart of our monthly Uprising series, Wallpaper* meets Benjamin Barron and Bror August Vestbø of All-In, the LVMH Prize-nominated label which bases its collections on a riotous cast of characters – real and imagined
By Orla Brennan
-
 Maserati joins forces with Giorgetti for a turbo-charged relationship
Maserati joins forces with Giorgetti for a turbo-charged relationshipAnnouncing their marriage during Milan Design Week, the brands unveiled a collection, a car and a long term commitment
By Hugo Macdonald
-
 Through an innovative new training program, Poltrona Frau aims to safeguard Italian craft
Through an innovative new training program, Poltrona Frau aims to safeguard Italian craftThe heritage furniture manufacturer is training a new generation of leather artisans
By Cristina Kiran Piotti
-
 2026 Olympic and Paralympic Torches: in Carlo Ratti's minimalism ‘the flame is the protagonist’
2026 Olympic and Paralympic Torches: in Carlo Ratti's minimalism ‘the flame is the protagonist’The 2026 Olympic and Paralympic Torches for the upcoming Milano Cortina Games have been revealed, designed by architect Carlo Ratti to highlight the Olympic flame
By Ellie Stathaki
-
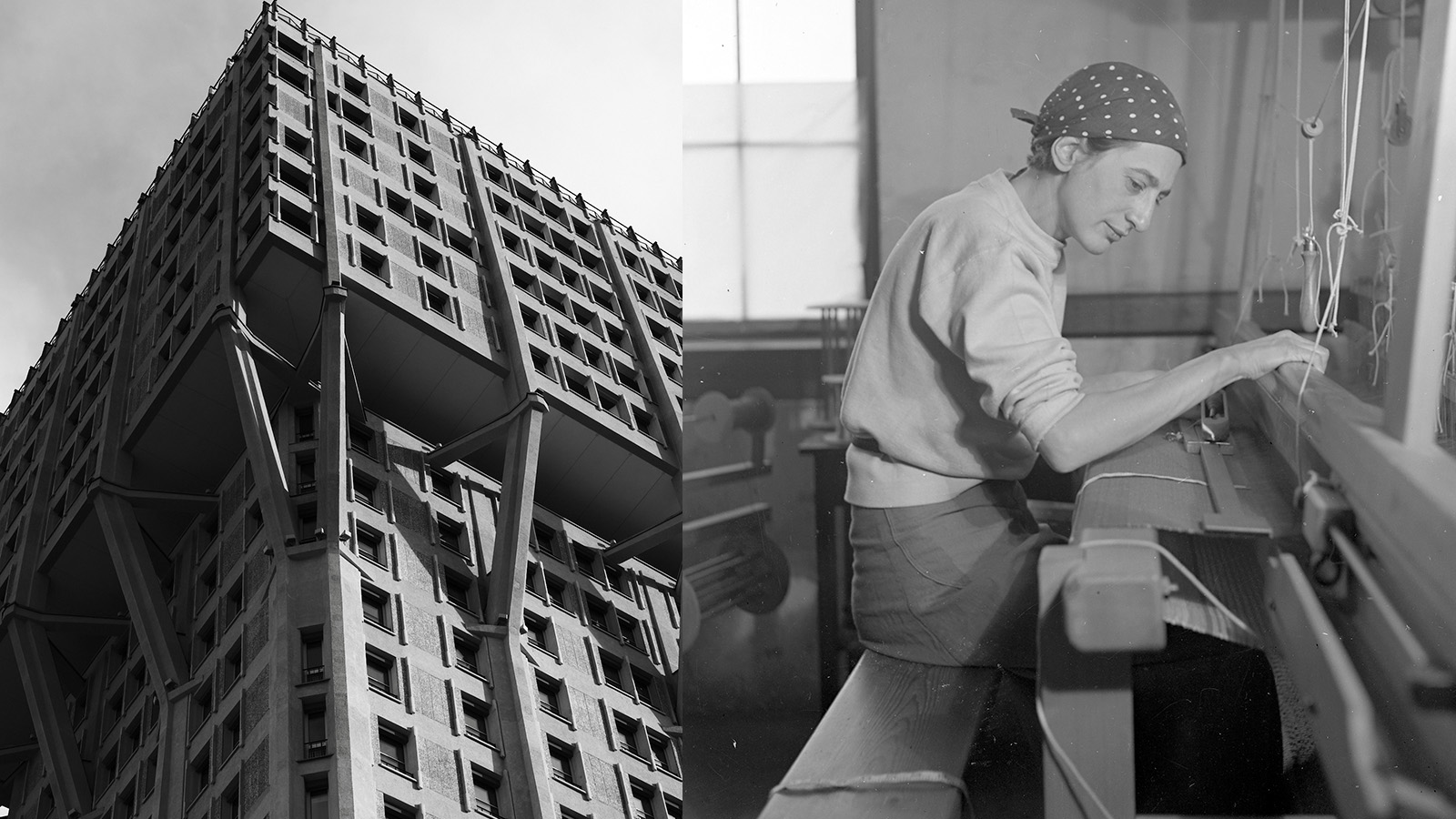 Anni Albers' weaving magic offers a delightful 2-in-1 modernist showcase in Milan
Anni Albers' weaving magic offers a delightful 2-in-1 modernist showcase in MilanA Milan Design Week showcase of Anni Albers’ weaving work, brought to life by Dedar with the Josef & Anni Albers Foundation, brings visitors to modernist icon, the BBPR-designed Torre Velasca
By Ellie Stathaki
-
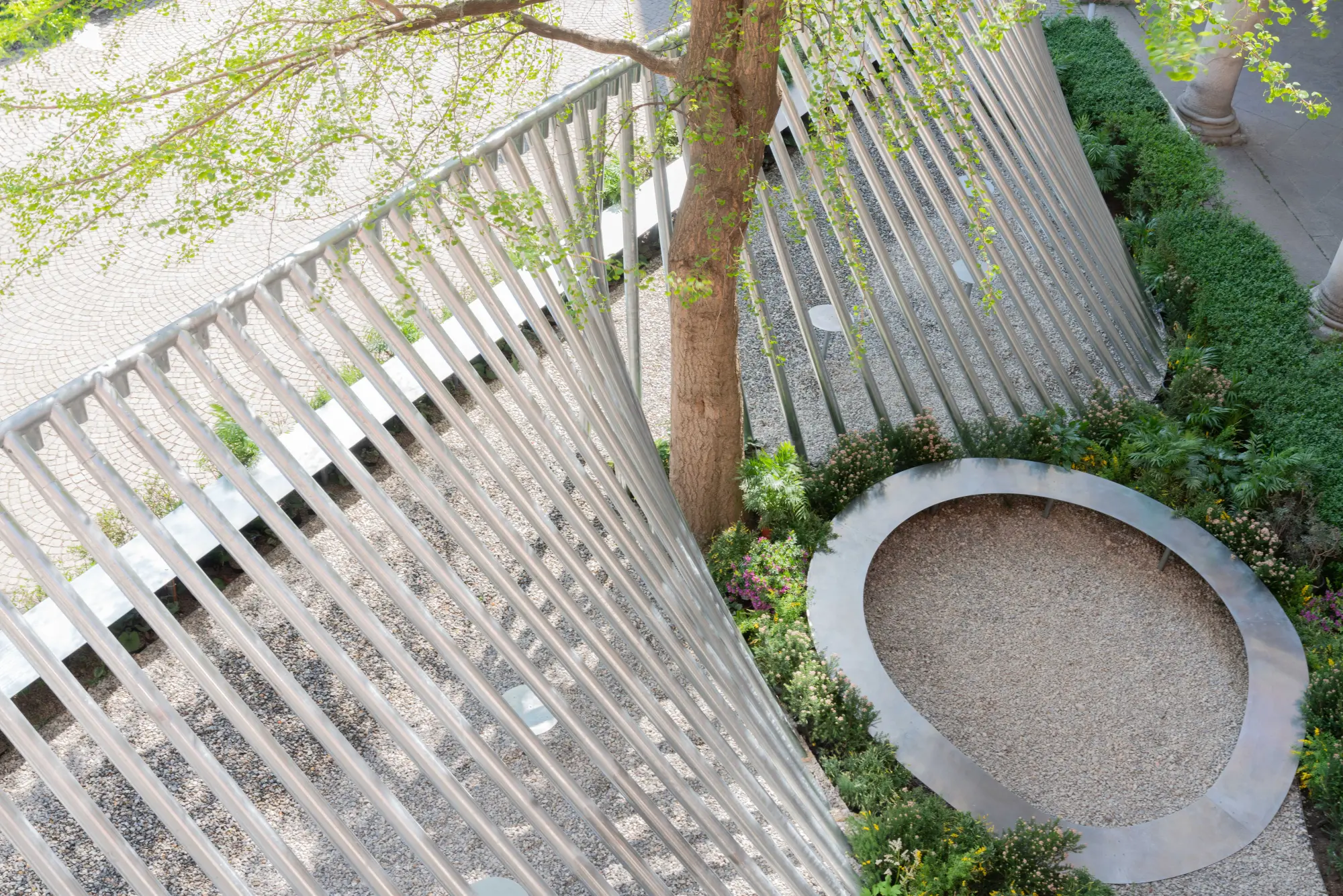 Milan Design Week: ‘A Beat of Water’ highlights the power of the precious natural resource
Milan Design Week: ‘A Beat of Water’ highlights the power of the precious natural resource‘A Beat of Water’ by BIG - Bjarke Ingels Group and Roca zooms in on water and its power – from natural element to valuable resource, touching on sustainability and consumption
By Ellie Stathaki
-
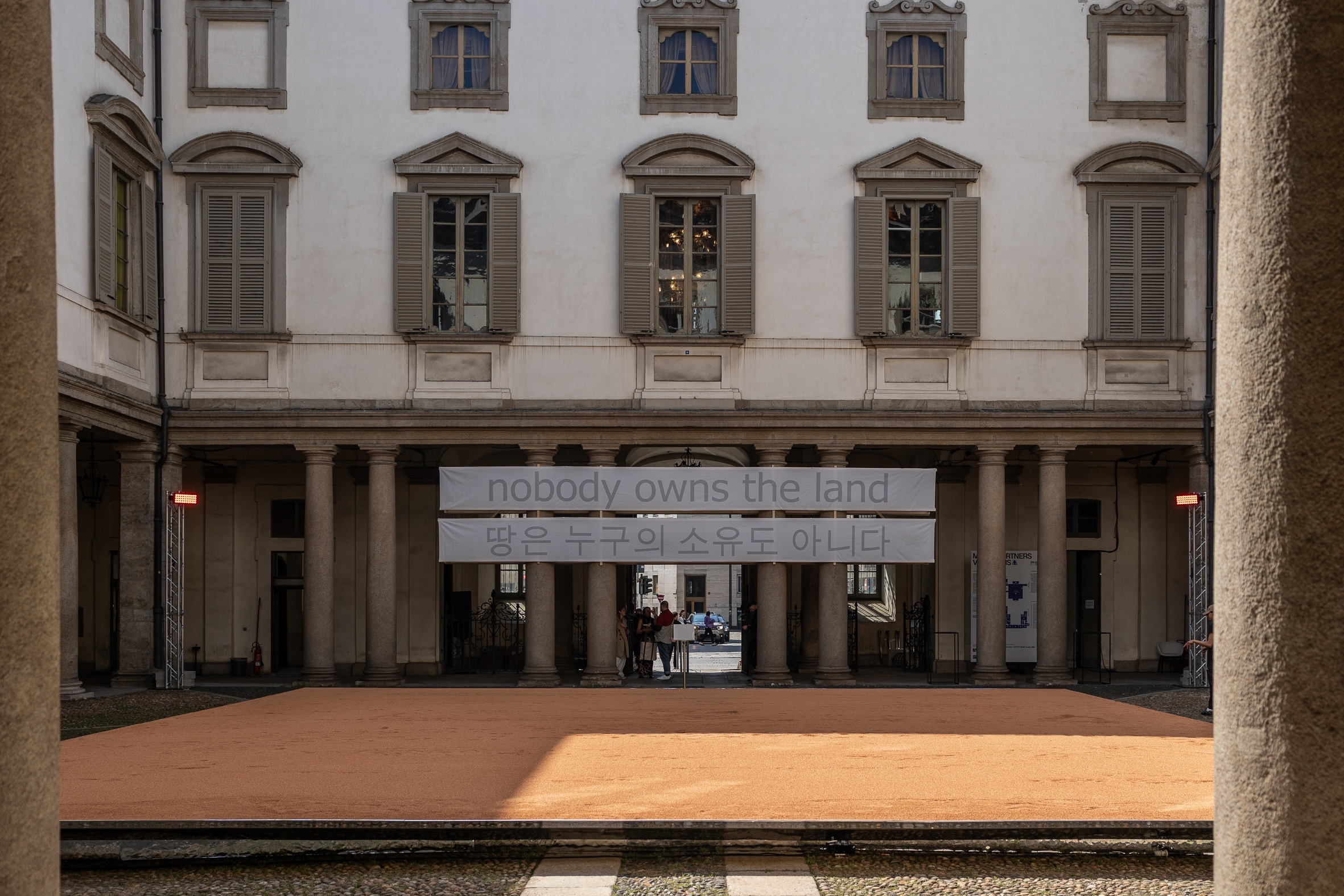 This Milan Design Week installation invites you to tread barefoot inside a palazzo
This Milan Design Week installation invites you to tread barefoot inside a palazzoAt Palazzo Litta, Moscapartners and Byoung Cho launch a contemplative installation on the theme of migration
By Ellie Stathaki
-
 The upcoming Zaha Hadid Architects projects set to transform the horizon
The upcoming Zaha Hadid Architects projects set to transform the horizonA peek at Zaha Hadid Architects’ future projects, which will comprise some of the most innovative and intriguing structures in the world
By Anna Solomon
-
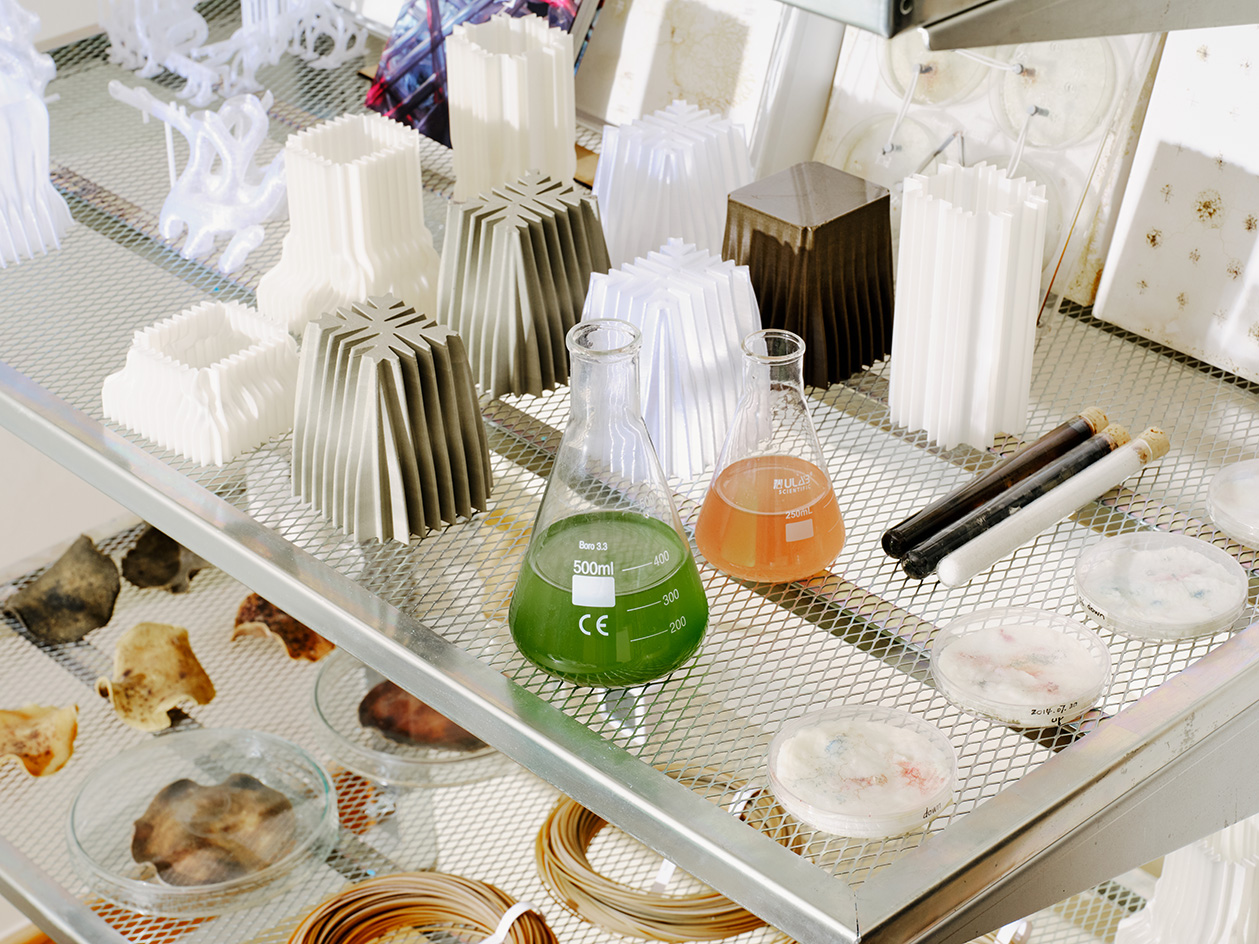 Is biodesign the future of architecture? EcoLogicStudio thinks so
Is biodesign the future of architecture? EcoLogicStudio thinks soWe talk all things biodesign with British-Italian architecture practice ecoLogicStudio, discussing how architecture can work with nature
By Shawn Adams
-
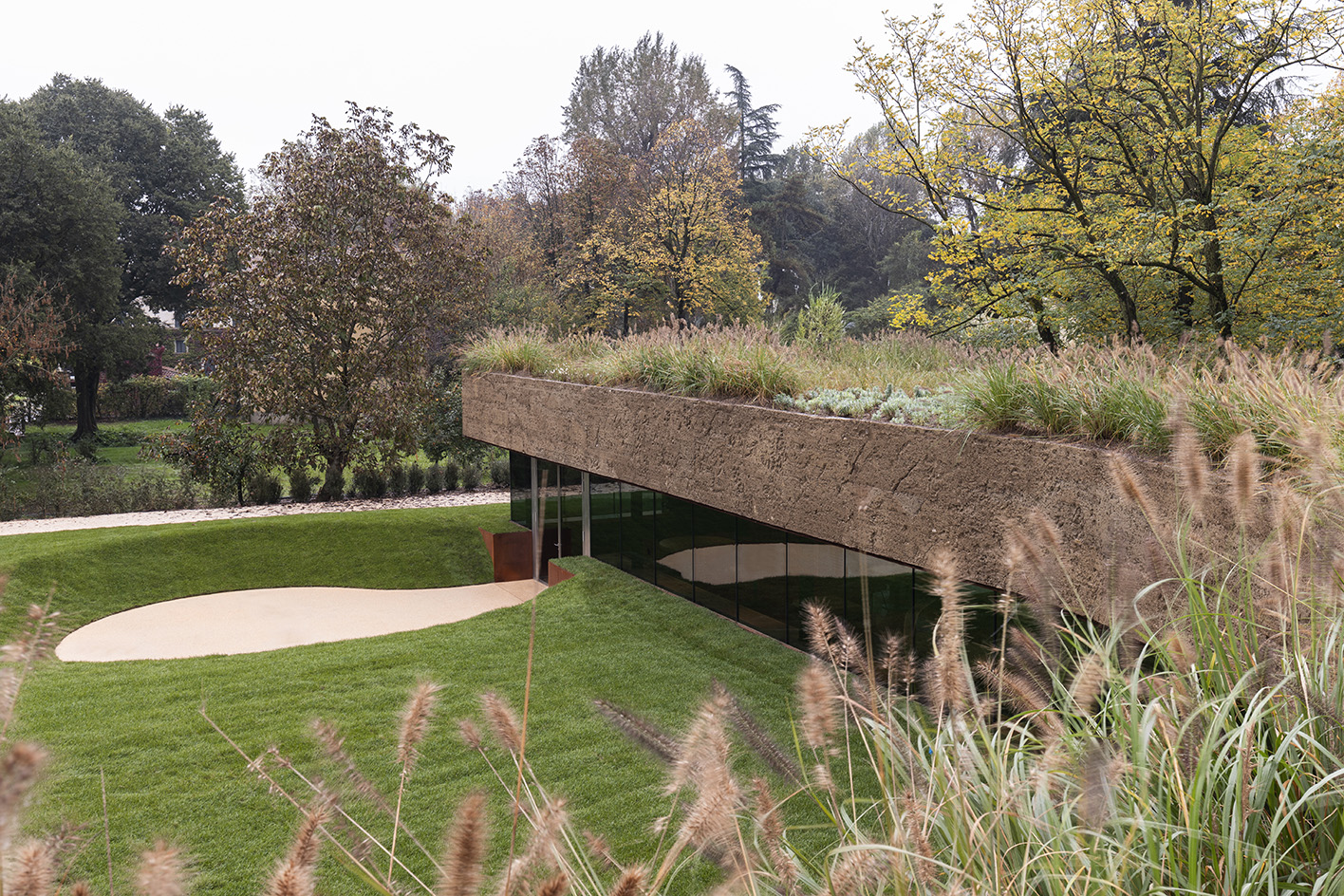 Meet Carlo Ratti, the architect curating the 2025 Venice Architecture Biennale
Meet Carlo Ratti, the architect curating the 2025 Venice Architecture BiennaleWe meet Italian architect Carlo Ratti, the curator of the 2025 Venice Architecture Biennale, to find out what drives and fascinates him ahead of the world’s biggest architecture festival kick-off in May
By Ellie Stathaki
-
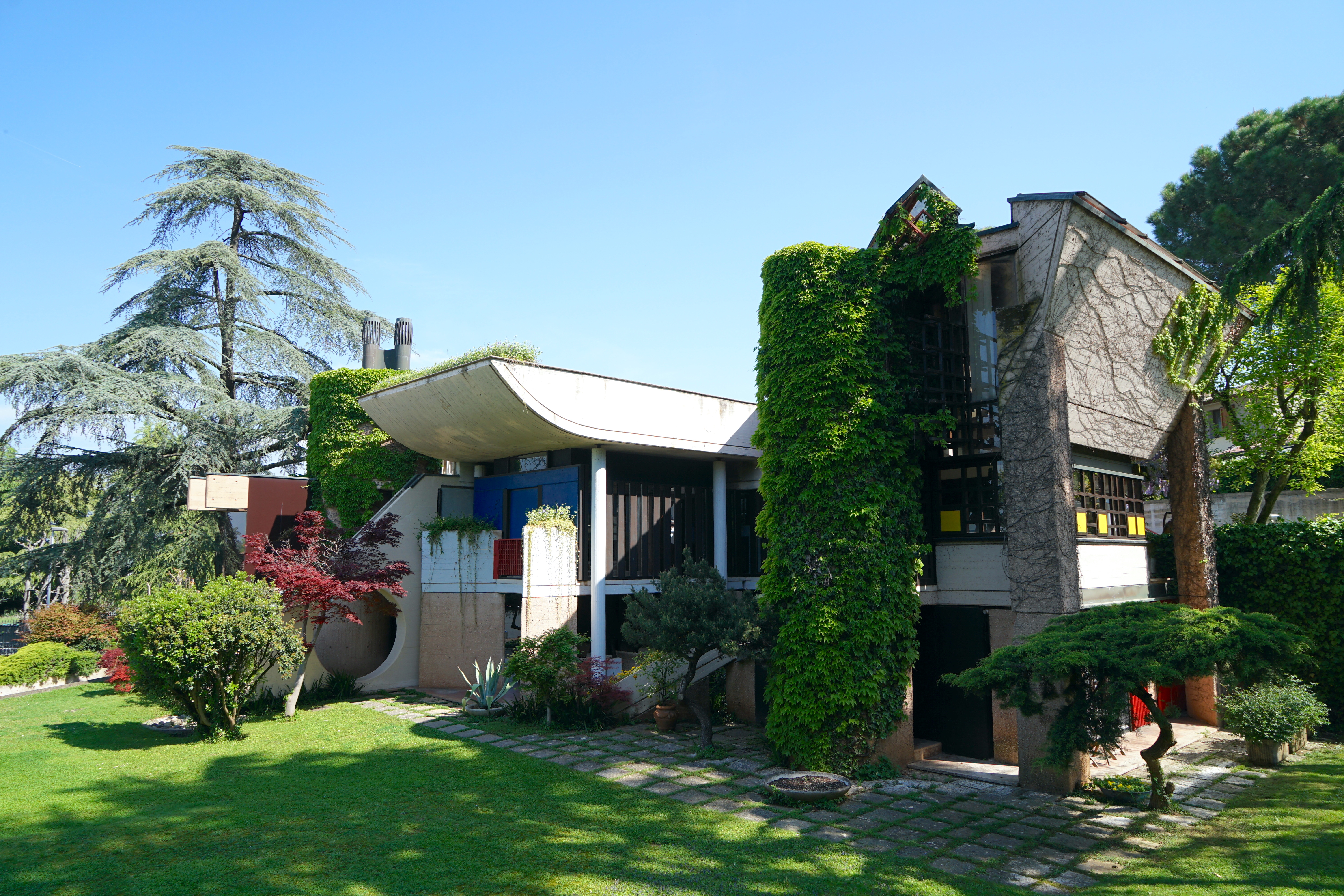 The brutal harmony of Villa Caffetto: an Escheresque Italian modernist gem
The brutal harmony of Villa Caffetto: an Escheresque Italian modernist gemThe Escheresque Italian Villa Caffetto designed by Fausto Bontempi for sculptor Claudio Caffetto
By Adam Štěch