Cabin class: lodges, chalets and other architecture from the hinterland
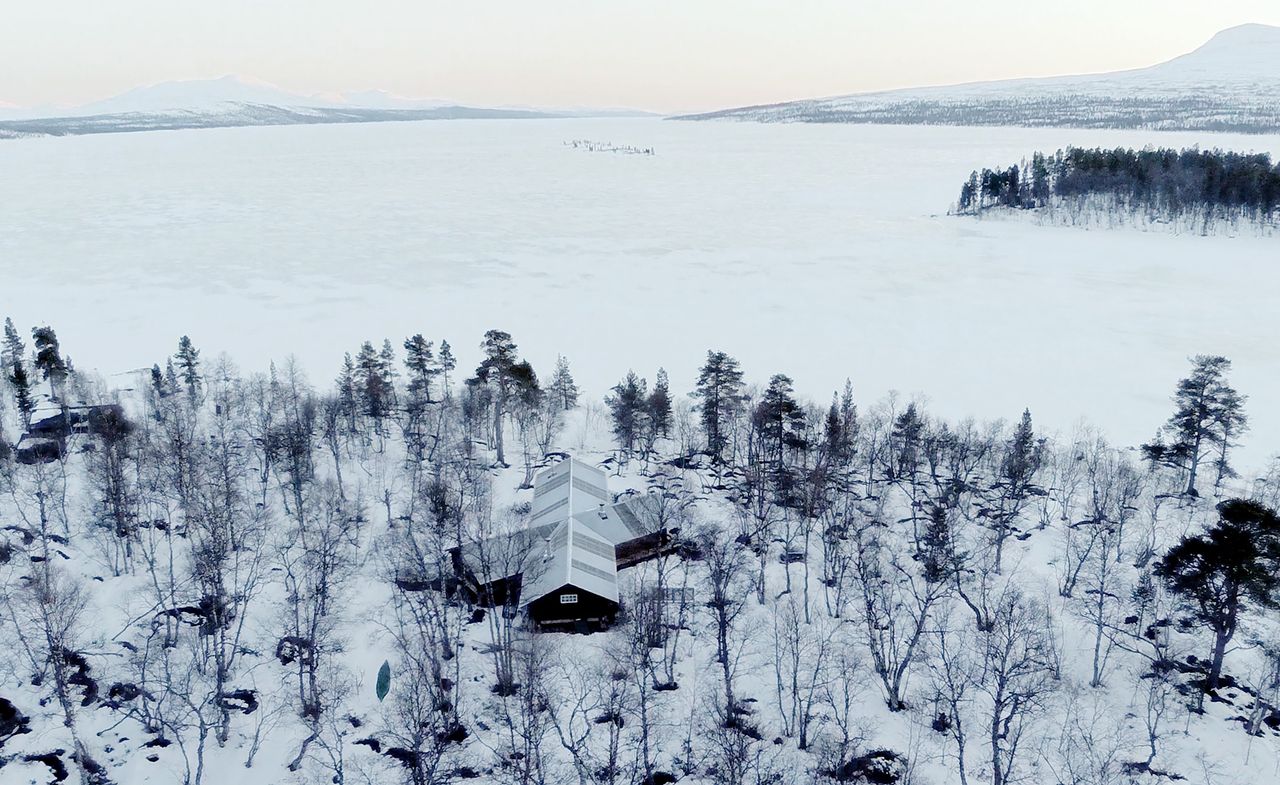
The Hinterland in the title of a new book from Gestalten is both physical and existential. The former, because the cabins, tree houses and shelters it surveys are overwhelmingly set in areas of only sparsely peopled liminality – mountains, woodland, waterfronts, gardens. These are getaways in the purest sense of the word, and therein lies the connection to the latter; representing a mindset beyond – or perhaps, before – that of 21st century living. Reconnecting to nature and eschewing materialism in favour of ascetic functionality. 'Rewilding' ourselves, to borrow a topical contemporary phrase.
The sub-title of Cabins, love-shacks and other hide-outs is snappy to the point of disingenuity. Chimerical cutesiness abounds in the tree-houses – some robust, many precariously spindly, others rendered as actual nests – but, as you'd expect in a tome from the stalwart German arts publisher, these are structures marked by carefully-considered aesthetics and keen architectural nuance.
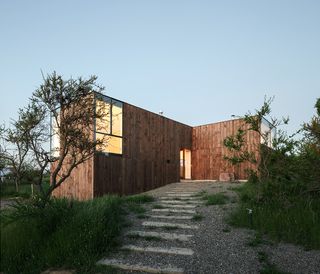
Casa CML, Chile, by Ricardo Torrejón + Arturo Chadwick.
Further, this is no simple progression of the recent proliferation in micro living and pod homes; these are fully-realised marvels rather than modular chuck-ups (even those designed to function as hiking shelters, saunas – lots of these projects are Scandinavian – or curios, rather than full-blown residences). Take Permica Architects' 'Fortress on the Frontier' in Slovenia's Julian Alps, an imposing hiking cabin grafted onto the remains of a First World War military bunker. Or Raumlaborberlin's dystopian, corrugated-steel-coated hot house in Gotheburg's industrial harbour, appearing as rusting behemoth on the outside, but coolly serene on the interior thanks to feathery slattings of light larch wood (and all the Swedes).
Other projects are more ambitious. Casa Vi is a mountain house located just outside of the town of Piateda in the Orobic Alps, 1,000m above sea level. Designed by EV+A Lab's Alfredo Vanotti, the structure was once a concrete stable owned by the family of his partner, Laura. Together, they created a home that drew on nostalgia for Laura's childhood, realised as an extensive, minimalist and light-flooded structure, with a minimum of interior space delineation and featuring built-in furniture and astonishing vistas. (Though, the architect says, it's more traditional in ethos than it looks – 'Landscape influences my design,' Vanotti states in the book, 'not the other way around.')
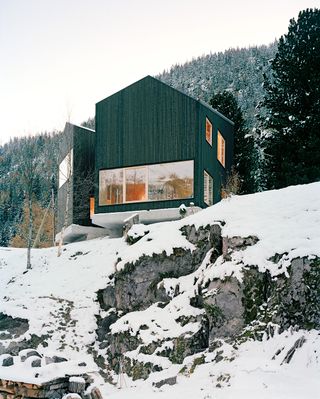
House in Les Jeurs, Switzerland, by Lacroix Chessex.
From there, we're introduced to Leo Qvarsebo Arkitekt's sloping tower in central Sweden's Dalarna county; the neo-rustic charms of a forested home for a photographer in Hungary, by T2.A Architects; a pair of 29 sq m cabins on the Kiwi coast by Cheshire architects; multi-build communes, tree-top villages and children's dens. The list goes on.
The builds are illustrated with spare, dramatic shots of rugged outcrops and striking oceans of snowy wilderness (the photography in the book, it must be noted, is all wonderful), but the variety of underlying philosophies – as well as the outré details found within each project – make for endlessly intriguing viewing. The geographic spread, too, is notable. Taken singularly, any one of these bolt holes would be a beguiling idiosyncrasy. Together, they're a hotbed of aspirational food-for-thought – enough to persuade any seasoned city rat to consider a simpler life in the wild.
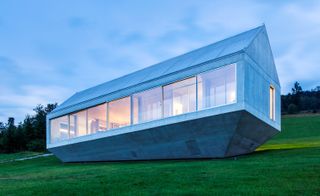
Konieczny's Ark, Poland, by KWK Promes.
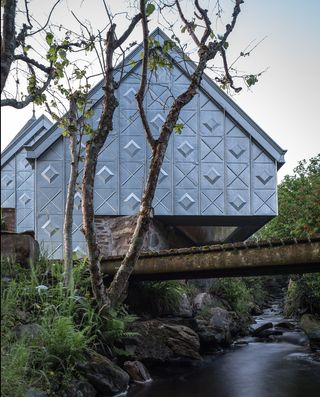
Midden Studio, UK, by Studio Weave.
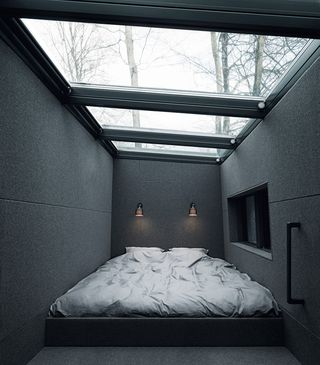
Vipp Shelter, Denmark, by Vipp.
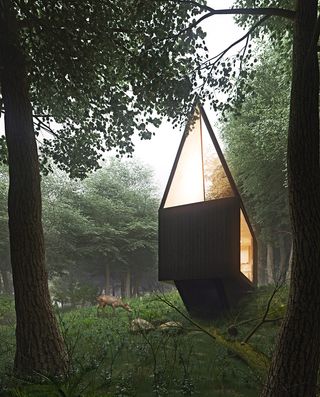
Cabin in the Forest, Poland, by Tomek Michalski
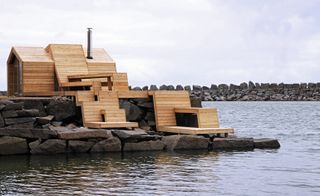
The Bands, Norway, by Scarcity and Creativity Studio.
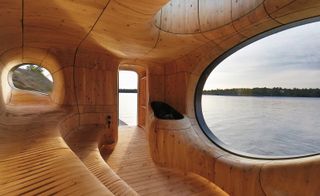
Grotto Sauna, Canada, by Partisans.
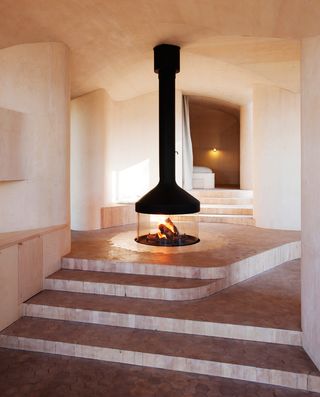
Cabin at Norderhov, Norway, by Atelier Oslo.
INFORMATION
The Hinterland: Cabins, Love Shacks and Other Hide-outs, €39.90, published by Gestalten. For more information, visit the website
Wallpaper* Newsletter
Receive our daily digest of inspiration, escapism and design stories from around the world direct to your inbox.
Tom Howells is a London-based food journalist and editor. He’s written for Vogue, Waitrose Food, the Financial Times, The Fence, World of Interiors, Time Out and The Guardian, among others. His new book, An Opinionated Guide to London Wine, will be published by Hoxton Mini Press later this year.
-
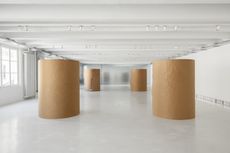 What is the role of fragrance in contemporary culture, asks a new exhibition at 10 Corso Como
What is the role of fragrance in contemporary culture, asks a new exhibition at 10 Corso ComoMilan concept store 10 Corso Como has partnered with London creative agency System Preferences to launch Olfactory Projections 01
By Hannah Tindle Published
-
 Jack White's Third Man Records opens a Paris pop-up
Jack White's Third Man Records opens a Paris pop-upJack White's immaculately-branded record store will set up shop in the 9th arrondissement this weekend
By Charlotte Gunn Published
-
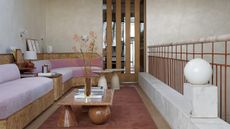 Designer Marta de la Rica’s elegant Madrid studio is full of perfectly-pitched contradictions
Designer Marta de la Rica’s elegant Madrid studio is full of perfectly-pitched contradictionsThe studio, or ‘the laboratory’ as de la Rica and her team call it, plays with colour, texture and scale in eminently rewarding ways
By Anna Solomon Published
-
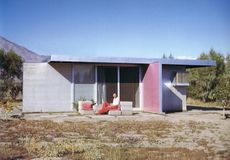 Take a deep dive into The Palm Springs School ahead of the region’s Modernism Week
Take a deep dive into The Palm Springs School ahead of the region’s Modernism WeekNew book ‘The Palm Springs School: Desert Modernism 1934-1975’ is the ultimate guide to exploring the midcentury gems of California, during Palm Springs Modernism Week 2025 and beyond
By Ellie Stathaki Published
-
 Meet Minnette de Silva, the trailblazing Sri Lankan modernist architect
Meet Minnette de Silva, the trailblazing Sri Lankan modernist architectSri Lankan architect Minnette de Silva is celebrated in a new book by author Anooradha Iyer Siddiq, who looks into the modernist's work at the intersection of ecology, heritage and craftsmanship
By Léa Teuscher Published
-
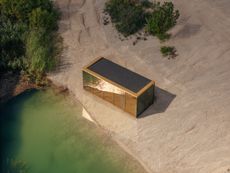 Tour this Estonian tiny home with big ambitions
Tour this Estonian tiny home with big ambitionsÖÖD Golden House, a new Estonian cabin concept, promises to offer a compact design for small and perfectly formed escapes
By Emma O'Kelly Published
-
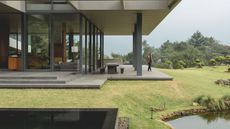 'Tropicality' explored in Indonesian architect Andra Matin’s first monograph
'Tropicality' explored in Indonesian architect Andra Matin’s first monograph'Tropicality' is a key theme in a new book on Indonesian architect Andra Matin, whose work blends landscape, architecture and living
By Harriet Thorpe Published
-
 ‘A Time ⋅ A Place’ is a lovingly compiled photographic portrait of cars and architecture
‘A Time ⋅ A Place’ is a lovingly compiled photographic portrait of cars and architecture‘A Time ⋅ A Place’ is a celebration of the European Car of the Year and changing perceptions of modern design, pairing the best buildings of the age with their automotive contemporaries
By Jonathan Bell Published
-
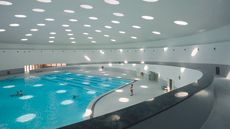 Álvaro Siza’s new monograph through the lens of Duccio Malagamba is impactful and immersive
Álvaro Siza’s new monograph through the lens of Duccio Malagamba is impactful and immersiveÁlvaro Siza and photographer Duccio Malagamba collaborate on a new monograph by Phaidon; ‘Before / After: Álvaro Siza Duccio Malagamba’ celebrates the Portuguese architect's work
By Michael Webb Published
-
 The heat is on: mobile sauna heralds a new breed of experimental hot boxes
The heat is on: mobile sauna heralds a new breed of experimental hot boxesEmma O’Kelly explores the emerging world of mobile sauna design in Germany, Norway and the UK, where new design approaches are taking this ancient practice into the modern era
By Emma O'Kelly Published
-
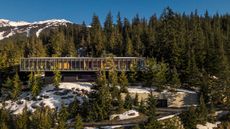 Marcio Kogan’s Studio MK27 celebrated in this new monograph from Rizzoli
Marcio Kogan’s Studio MK27 celebrated in this new monograph from Rizzoli‘The Architecture of Studio MK27. Lights, camera, action’ is a richly illustrated journey through the evolution of this famed Brazilian architecture studio
By Jonathan Bell Published