Hinterland House explores notions of nature, sustainability and a back-to-basics approach
Daniel Boddam Studio's Hinterland House explores nature, materials and ideas of sustainability and isolation
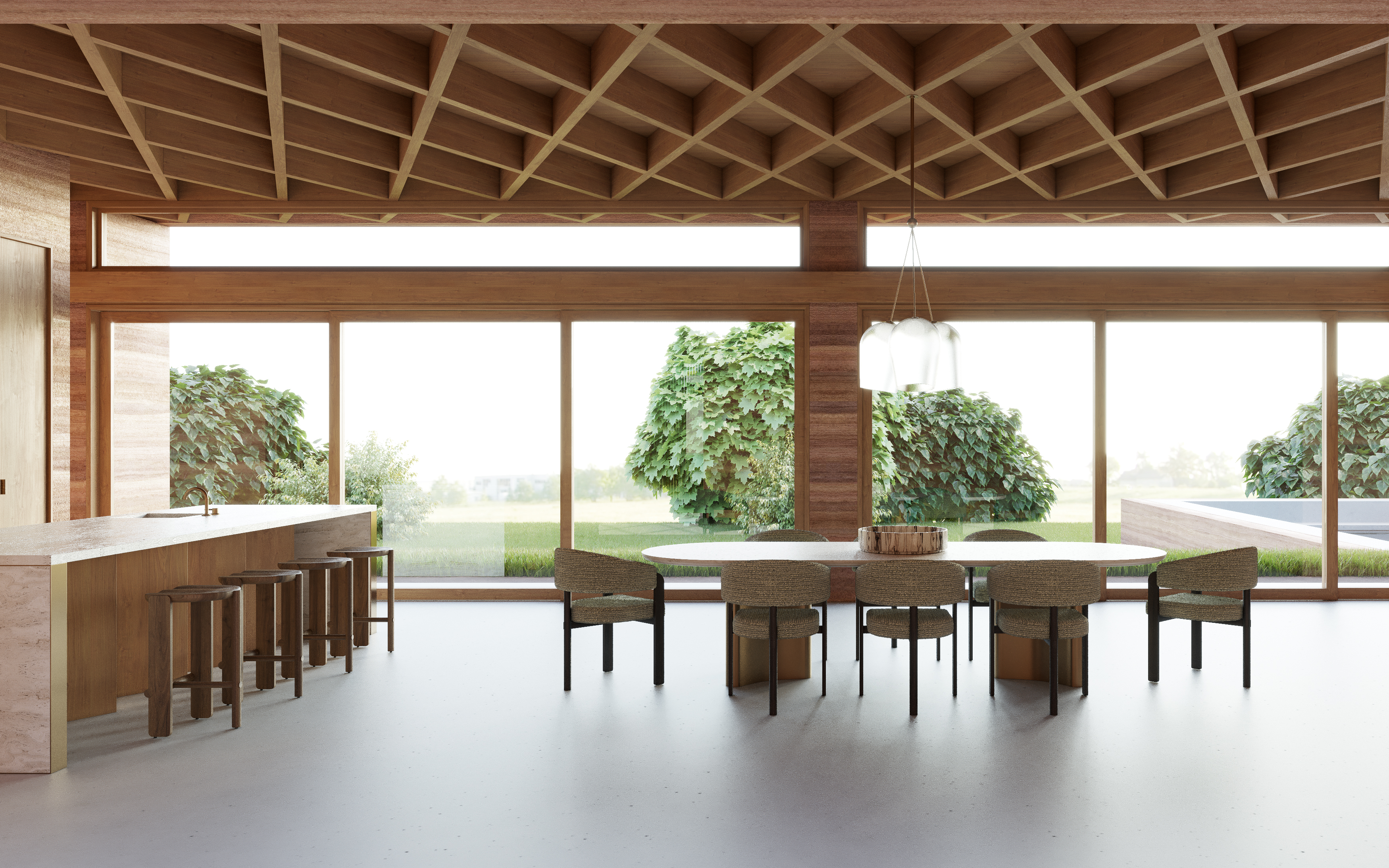
A respect for nature, a research on sustainable architecture expressions, concepts of community and isolation, and a love for natural materials, all play a part in this new residential design by Australian architecture practice Daniel Boddam Studio. The young firm – a 2021 Wallpaper* Architects Directory entry – composed Hinterland House almost as a response to the pandemic, inspired by the notion of ‘scaling back to fundamental rituals.'
‘The forced solitude and silence of the pandemic have offered a reset that has inspired people to revisit the basic tenets of living,' says studio founder Daniel Boddam. ‘In Australia, there has been a shift away from cities towards regional areas, which offer us space, nature and a slower pace of living.' The result of this exploration for Boddam is a low, geometric, monolithic house design embedded in the Australian landscape in remote Byron Bay.
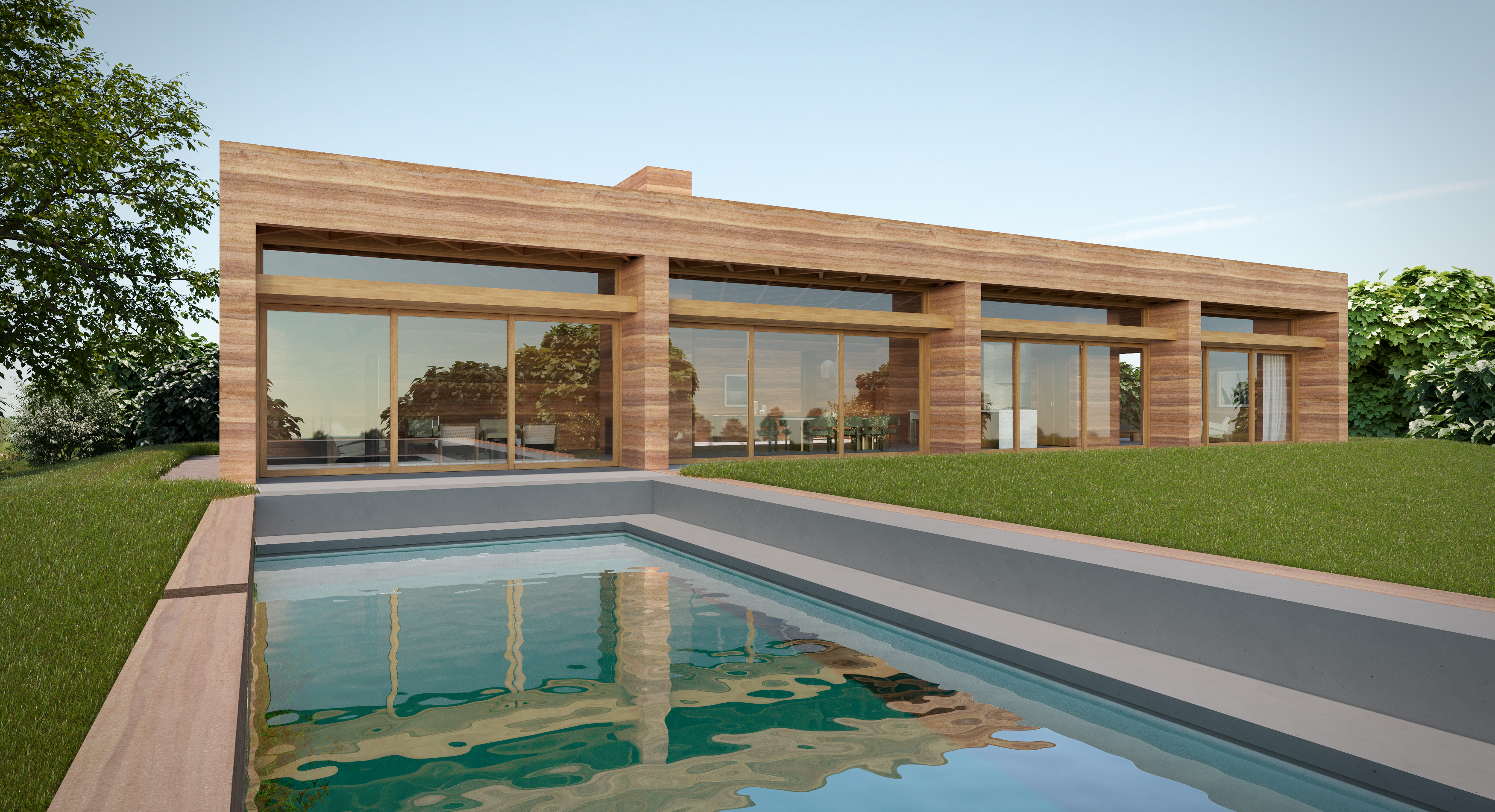
Conceived as an idyllic, sustainable retreat – an escape from the hustle and bustle of city living – Hinterland House is composed of two locally quarried, rammed earth structures. Daniel Boddam Studio is behind the home's product design, interiors and architecture, making this a truly holistic concept. The material's russet tones and the warm timber used for the ceiling structure make for a warm, tactile environment.
At the same time, the design takes its cues from its context and aims to be a gentle expression and presence in its setting. ‘The architecture reads as part of an agrarian vernacular,’ says Boddam, ‘a play on the storage shed that celebrates the simplicity of functions, with a refined sensibility.’ Large openings towards the surrounding nature emphasise this connection between inside and outside.
The structure’s diamond motifs are echoed in the furniture collection too. ‘I wanted to offer an antidote to eclecticism,’ says the architect. ‘We approached the furniture as a series of collectible, heirloom pieces to be cultivated over time, pieces that sit comfortably in their own right and can be easily interchanged with other items from our collection.'
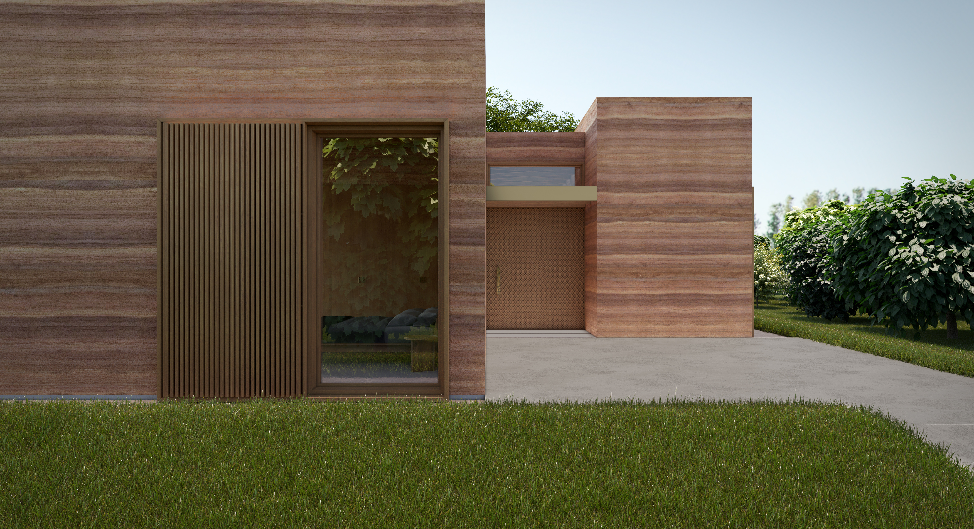
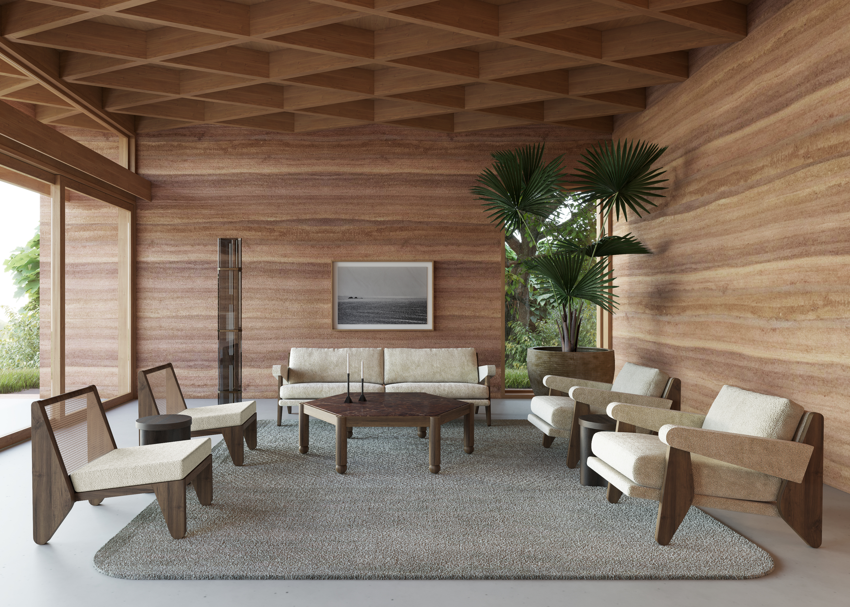
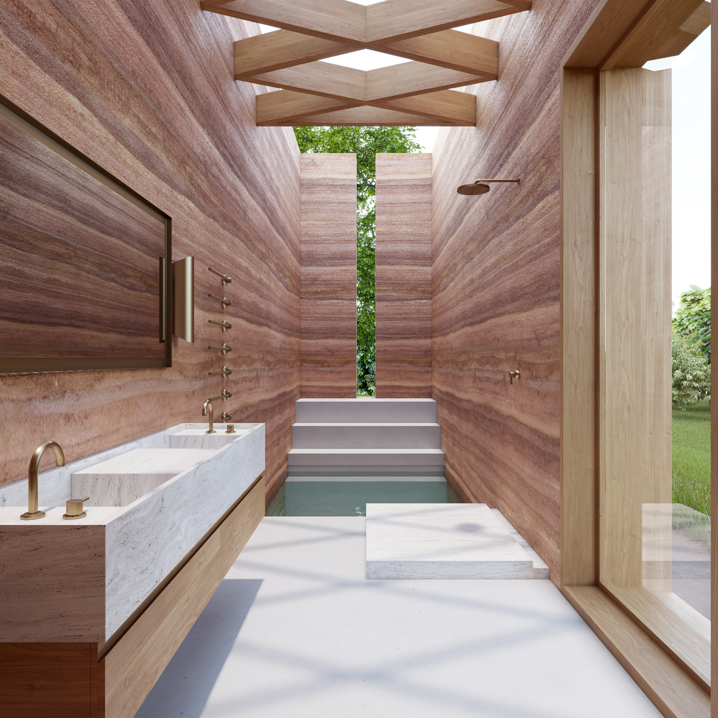
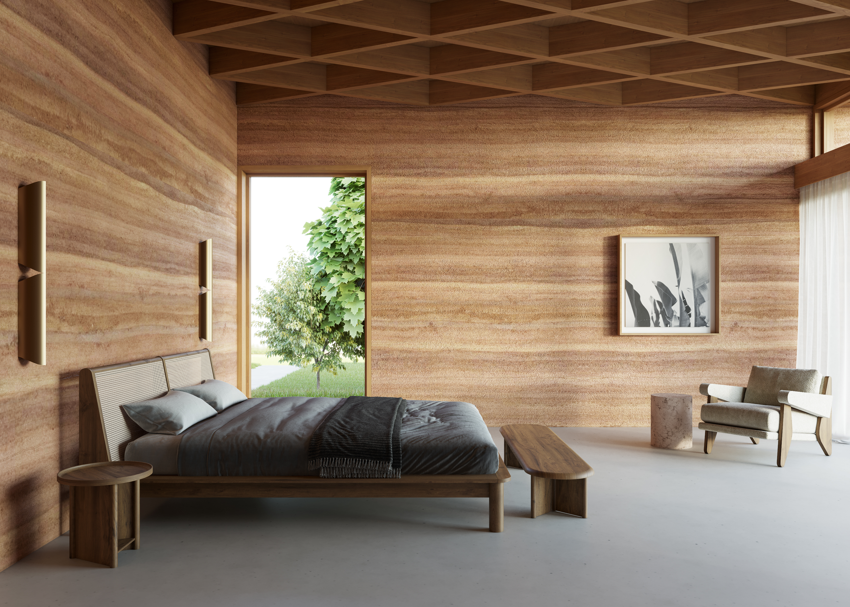
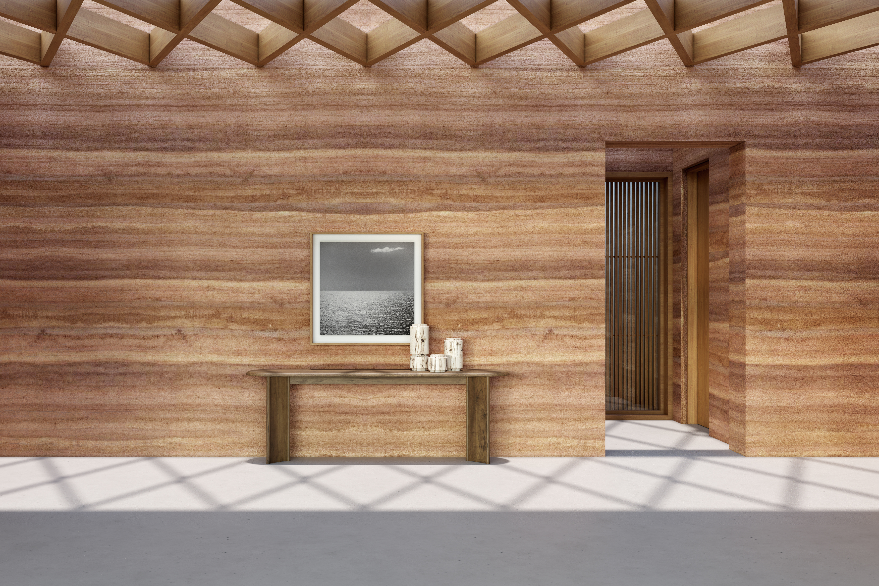
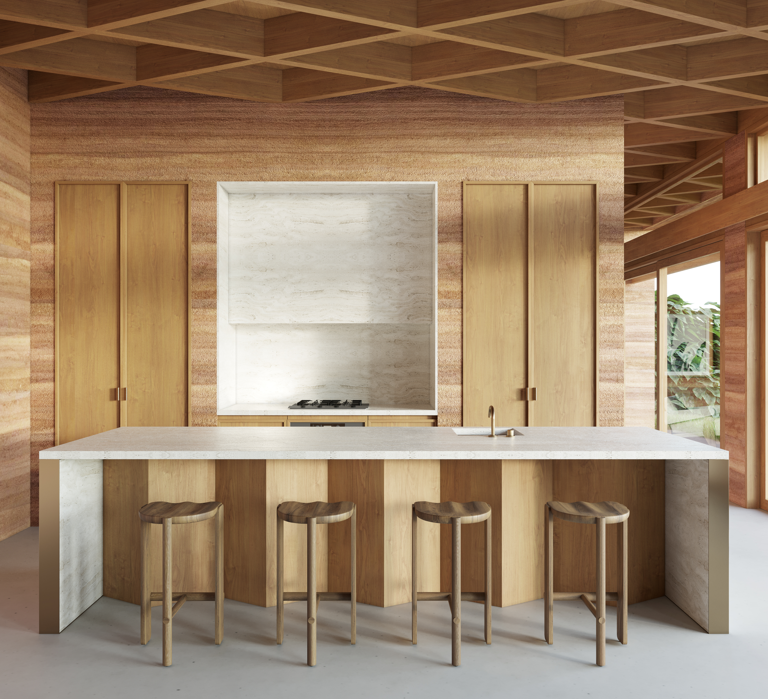
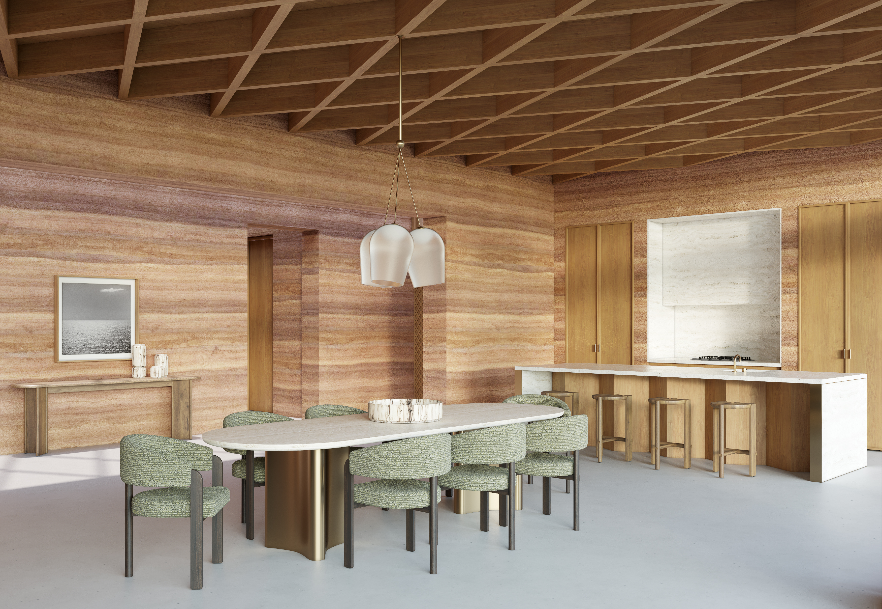
INFORMATION
Wallpaper* Newsletter
Receive our daily digest of inspiration, escapism and design stories from around the world direct to your inbox.
Ellie Stathaki is the Architecture & Environment Director at Wallpaper*. She trained as an architect at the Aristotle University of Thessaloniki in Greece and studied architectural history at the Bartlett in London. Now an established journalist, she has been a member of the Wallpaper* team since 2006, visiting buildings across the globe and interviewing leading architects such as Tadao Ando and Rem Koolhaas. Ellie has also taken part in judging panels, moderated events, curated shows and contributed in books, such as The Contemporary House (Thames & Hudson, 2018), Glenn Sestig Architecture Diary (2020) and House London (2022).
-
 The Lighthouse draws on Bauhaus principles to create a new-era workspace campus
The Lighthouse draws on Bauhaus principles to create a new-era workspace campusThe Lighthouse, a Los Angeles office space by Warkentin Associates, brings together Bauhaus, brutalism and contemporary workspace design trends
By Ellie Stathaki
-
 Extreme Cashmere reimagines retail with its new Amsterdam store: ‘You want to take your shoes off and stay’
Extreme Cashmere reimagines retail with its new Amsterdam store: ‘You want to take your shoes off and stay’Wallpaper* takes a tour of Extreme Cashmere’s new Amsterdam store, a space which reflects the label’s famed hospitality and unconventional approach to knitwear
By Jack Moss
-
 Titanium watches are strong, light and enduring: here are some of the best
Titanium watches are strong, light and enduring: here are some of the bestBrands including Bremont, Christopher Ward and Grand Seiko are exploring the possibilities of titanium watches
By Chris Hall
-
 A contemporary retreat hiding in plain sight in Sydney
A contemporary retreat hiding in plain sight in SydneyThis contemporary retreat is set behind an unassuming neo-Georgian façade in the heart of Sydney’s Woollahra Village; a serene home designed by Australian practice Tobias Partners
By Léa Teuscher
-
 Join our world tour of contemporary homes across five continents
Join our world tour of contemporary homes across five continentsWe take a world tour of contemporary homes, exploring case studies of how we live; we make five stops across five continents
By Ellie Stathaki
-
 Who wouldn't want to live in this 'treehouse' in Byron Bay?
Who wouldn't want to live in this 'treehouse' in Byron Bay?A 1980s ‘treehouse’, on the edge of a national park in Byron Bay, is powered by the sun, architectural provenance and a sense of community
By Carli Philips
-
 A modernist Melbourne house gets a contemporary makeover
A modernist Melbourne house gets a contemporary makeoverSilhouette House, a modernist Melbourne house, gets a contemporary makeover by architects Powell & Glenn
By Ellie Stathaki
-
 A suburban house is expanded into two striking interconnected dwellings
A suburban house is expanded into two striking interconnected dwellingsJustin Mallia’s suburban house, a residential puzzle box in Melbourne’s Clifton Hill, interlocks old and new to enhance light, space and efficiency
By Jonathan Bell
-
 Palm Beach Tree House overhauls a cottage in Sydney’s Northern Beaches into a treetop retreat
Palm Beach Tree House overhauls a cottage in Sydney’s Northern Beaches into a treetop retreatSet above the surf, Palm Beach Tree House by Richard Coles Architecture sits in a desirable Northern Beaches suburb, creating a refined home in verdant surroundings
By Jonathan Bell
-
 Year in review: the top 12 houses of 2024, picked by architecture director Ellie Stathaki
Year in review: the top 12 houses of 2024, picked by architecture director Ellie StathakiThe top 12 houses of 2024 comprise our finest and most read residential posts of the year, compiled by Wallpaper* architecture & environment director Ellie Stathaki
By Ellie Stathaki
-
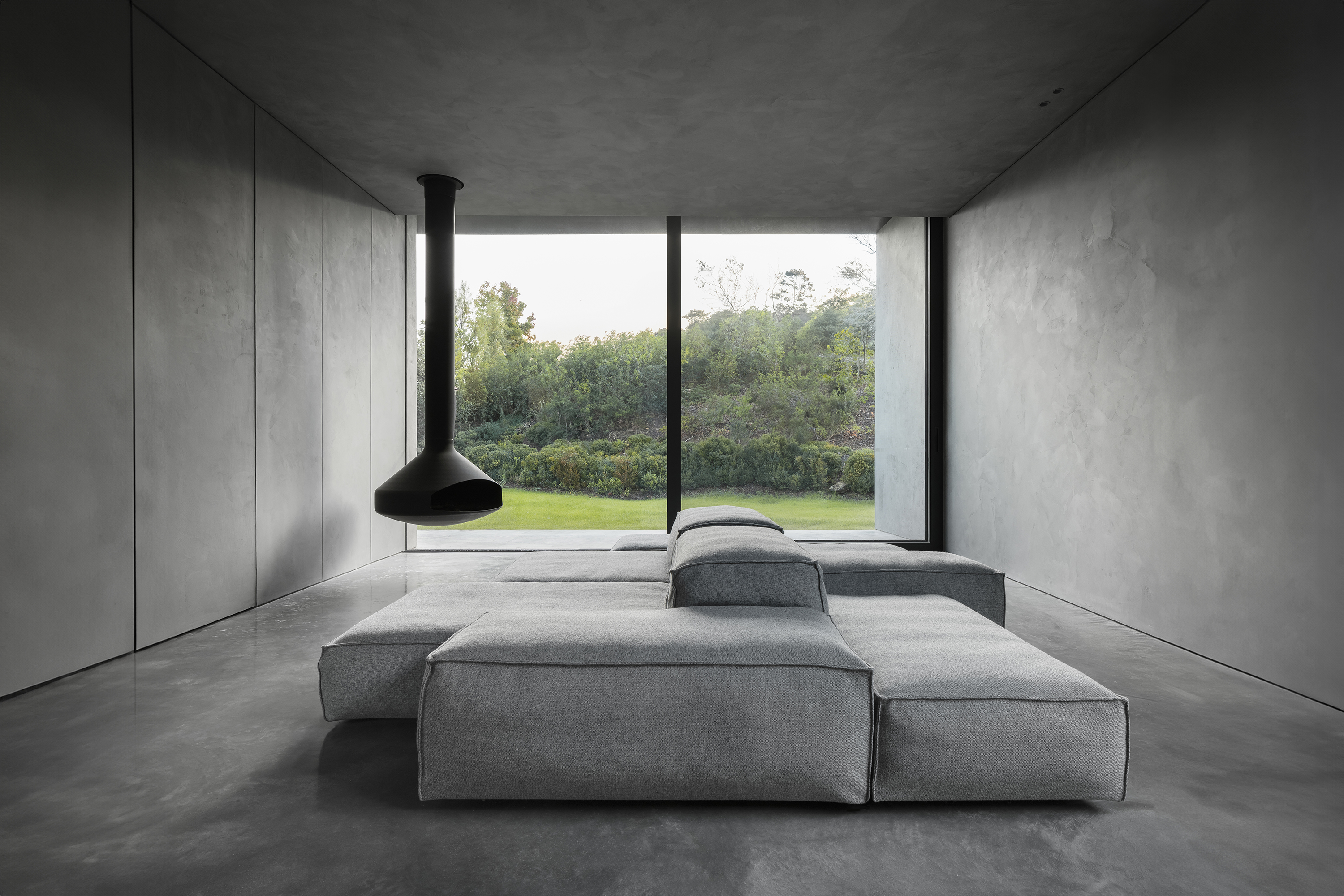 A monolithic house in rural Victoria celebrates 50 shades of grey
A monolithic house in rural Victoria celebrates 50 shades of greyAdam Kane Architects’ monolithic house in rural Victoria, Grey House, is ‘a testament to the power of simplicity and harmony’
By Léa Teuscher