Mexico City equestrian clubhouse makes stunning impression on the landscape
Studio RC’s steel and concrete stables and equestrian clubhouse are set within a wooded valley, offering space and views for sports and equine care
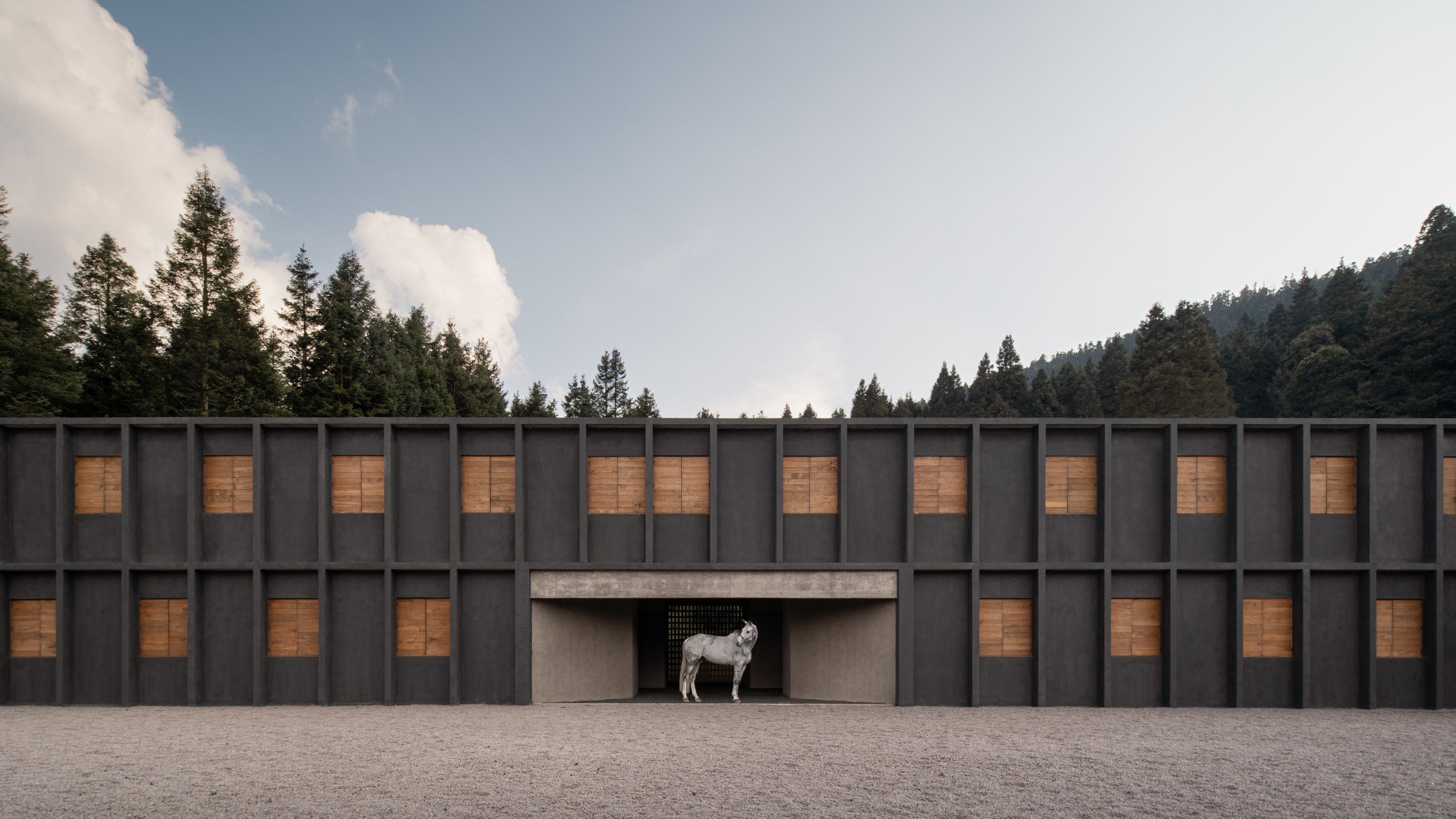
The Hípico Piedra Grande is an equestrian clubhouse and centre set in a heavily forested site to the west of Mexico City. Consisting of a two-level stable building with 110 stalls and a long, sleek pavilion, the eight-hectare complex is designed to make a minimal impact on the site, without compromising its elegant form.
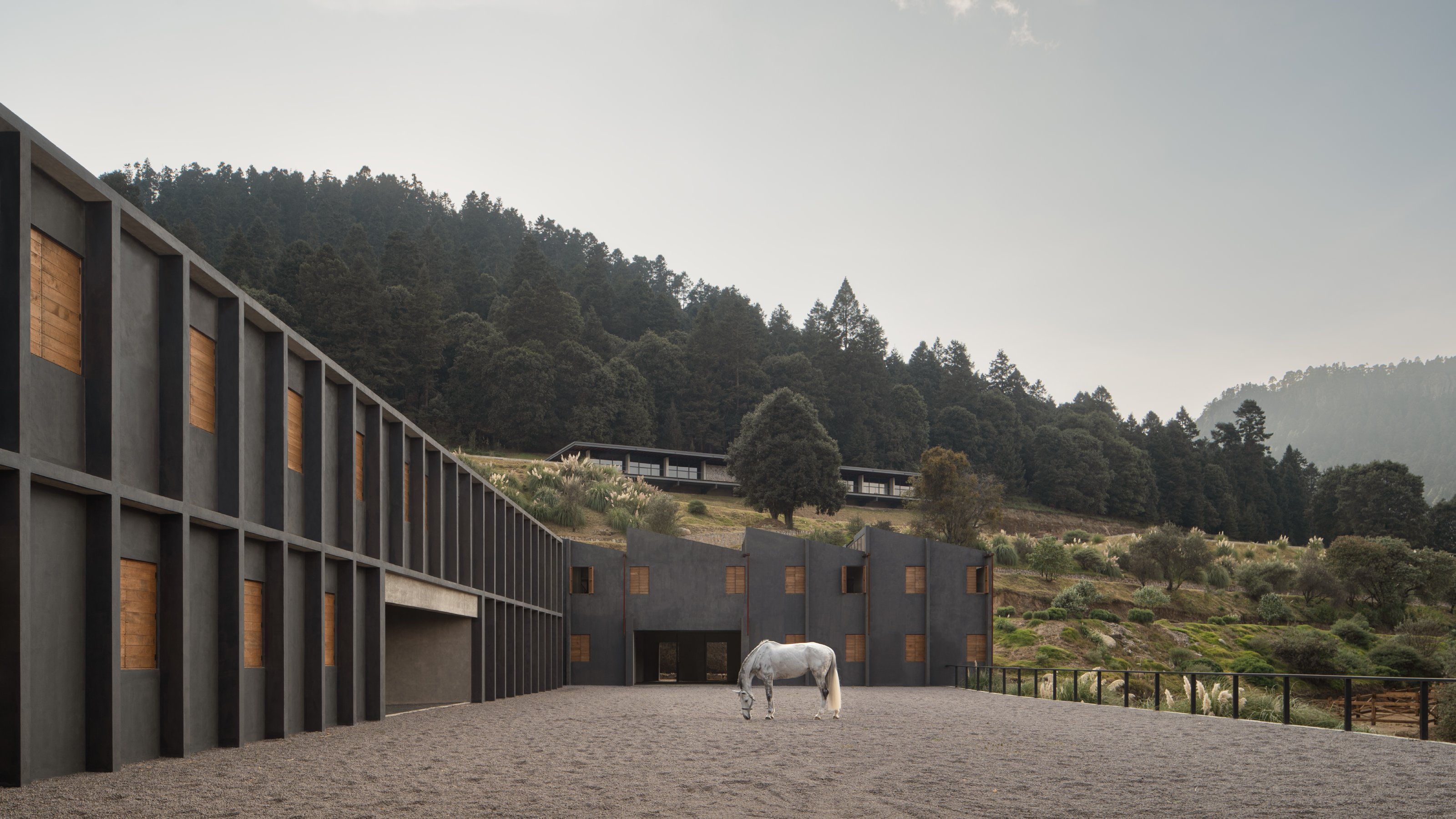
The Stables with the Clubhouse beyond
Touring Hípico Piedra Grande equestrian clubhouse
The facility was designed by Mexican architects Studio RC as a place for the development of equestrian sports and equine care, with sand tracks and exercise spaces as well as a riding routes threading through the surrounding countryside. The stable block is set down the hill from the clubhouse, with the standard 4m x 3m stable module setting up the rhythm of the building’s grey concrete façade.
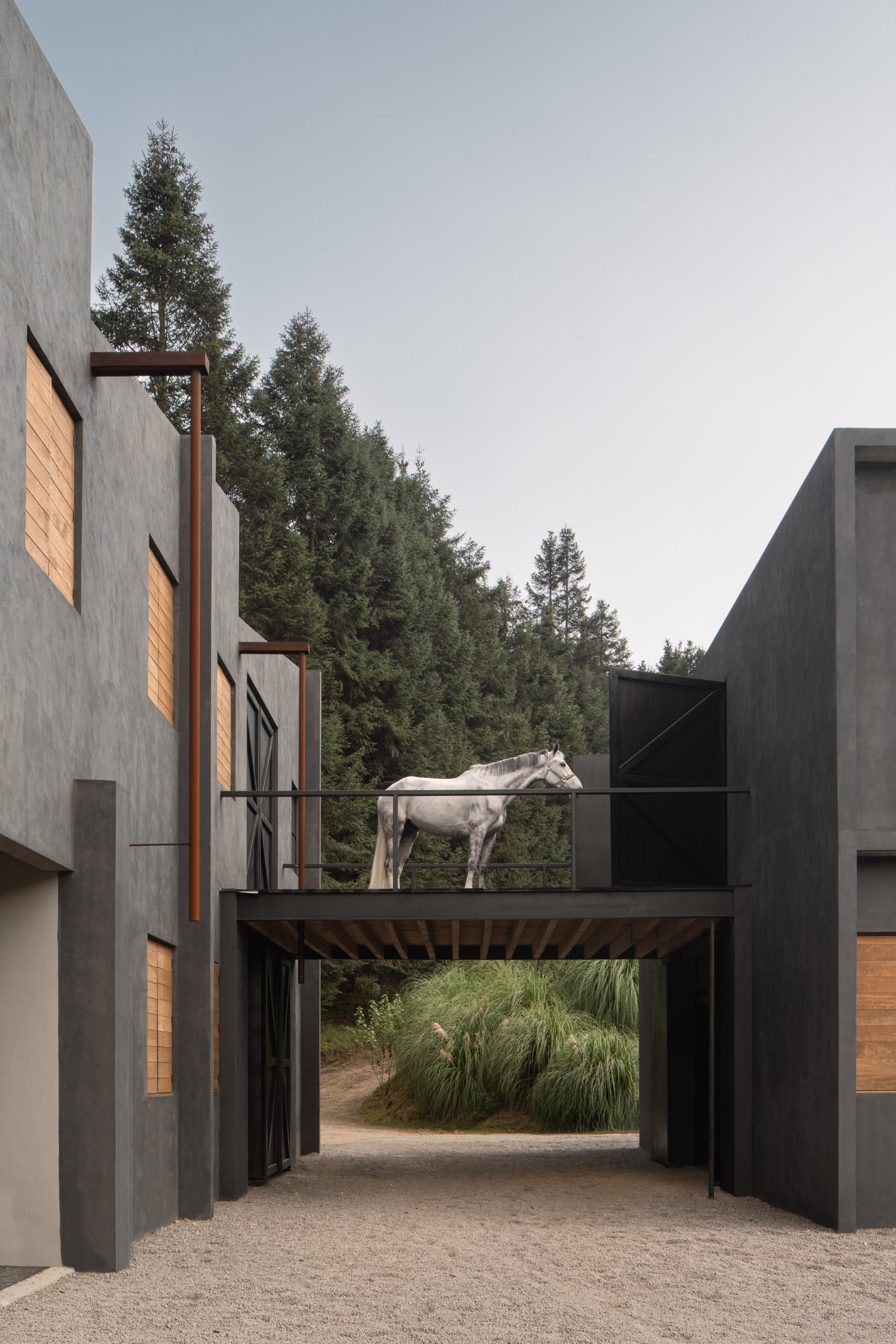
A bridge between the double-height stables
The stables are divided into three separate modules across two levels, linked by steel bridges. Raw interior finishes are paired with a recycled floor covering that provides good traction for the horses as well as keeping noise levels down. Each module has a set of opening wooden shutters, as well as sliding stable doors.
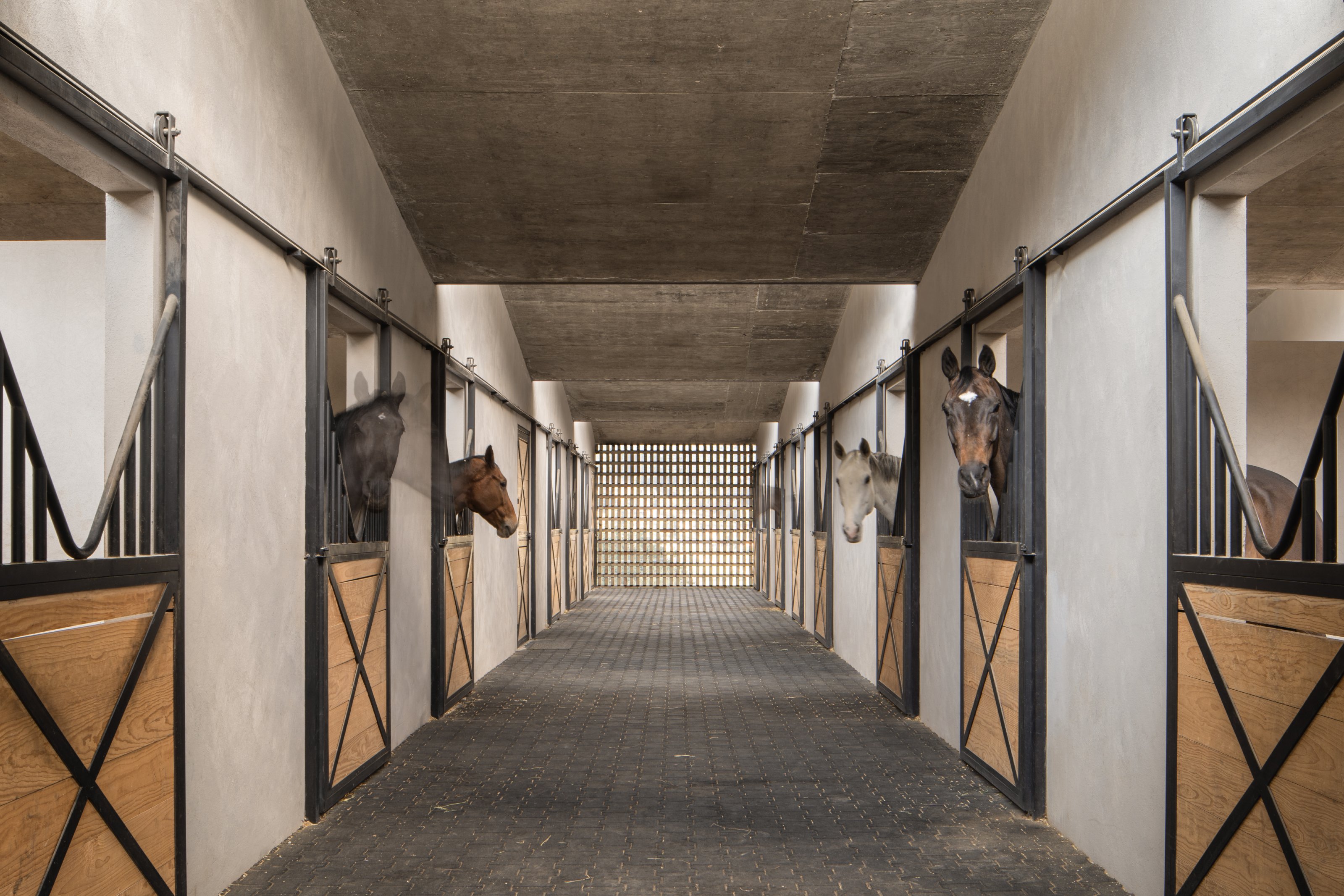
The stalls
The third part of the stable block has a sawtooth roof profile, which not only helps with interior light distribution but also collects rainwater for reuse. The topography of the valley provides level access to the two levels of stabling.
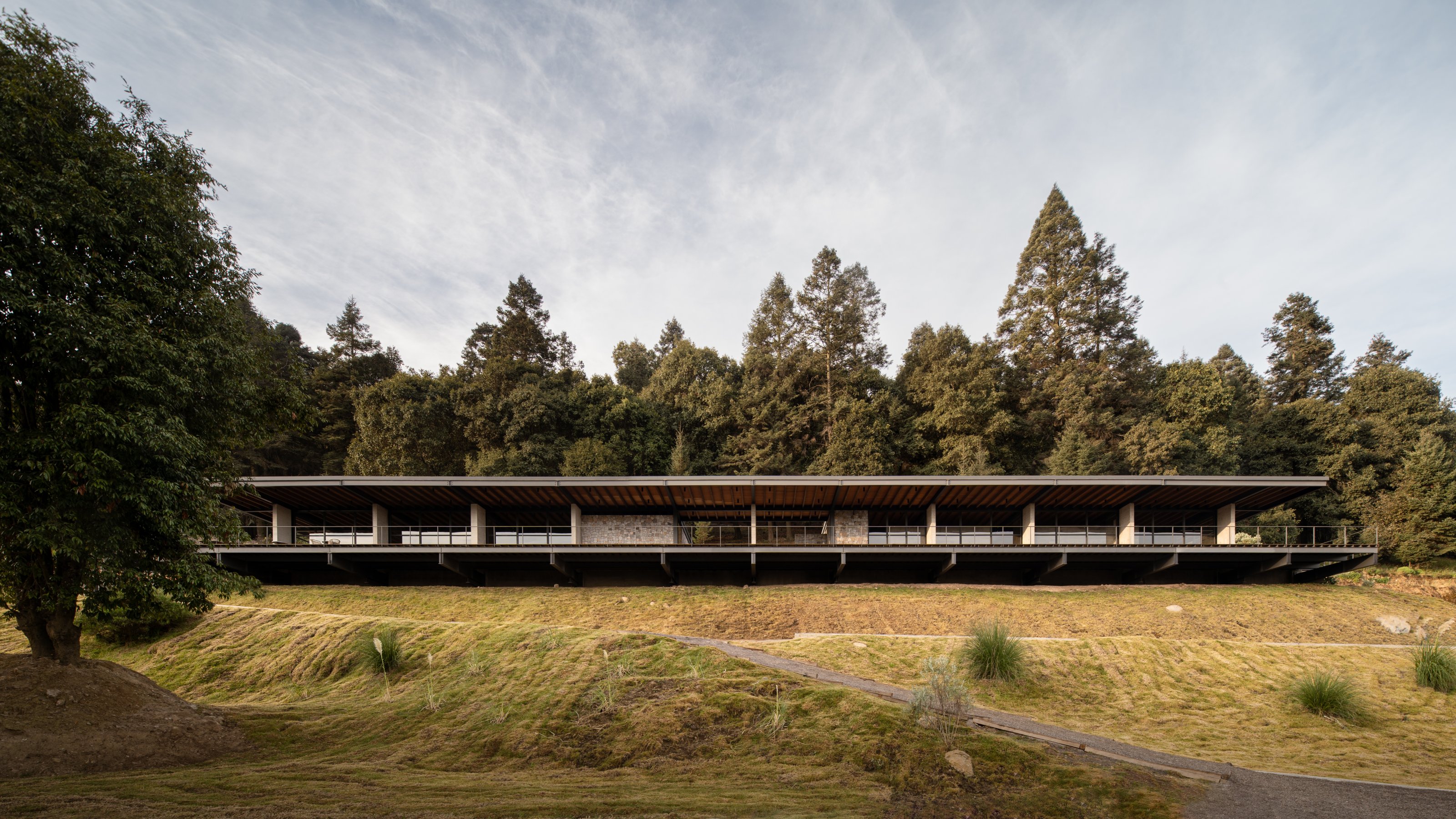
The Clubhouse
The clubhouse is set up on the hill behind the stables. A meticulously conceived pavilion arranged around a central patio, it uses a consistent palette of exposed concrete, rough stone walls, steel framed windows and a timber roof, with generous high ceilings throughout.
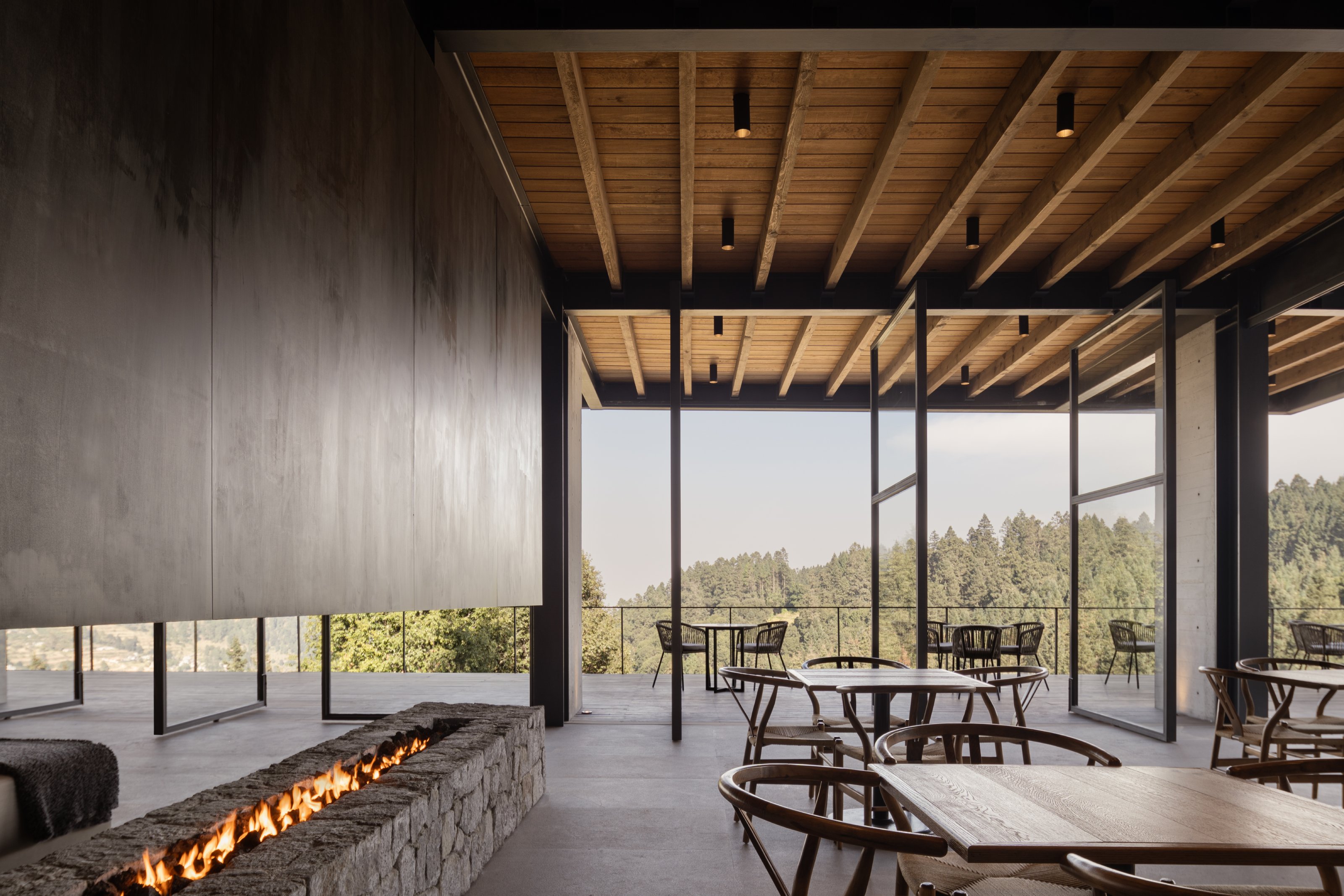
Clubhouse interior, looking out to the balcony
The central patio divides this long space into public and private areas, fringed by a wide terrace with views across the valley to the stables below. Like the stables, the clubhouse is built with a structural rhythm, with the placement of steel beams at ground and ceiling level setting up a grid that continues inside with the various zones.
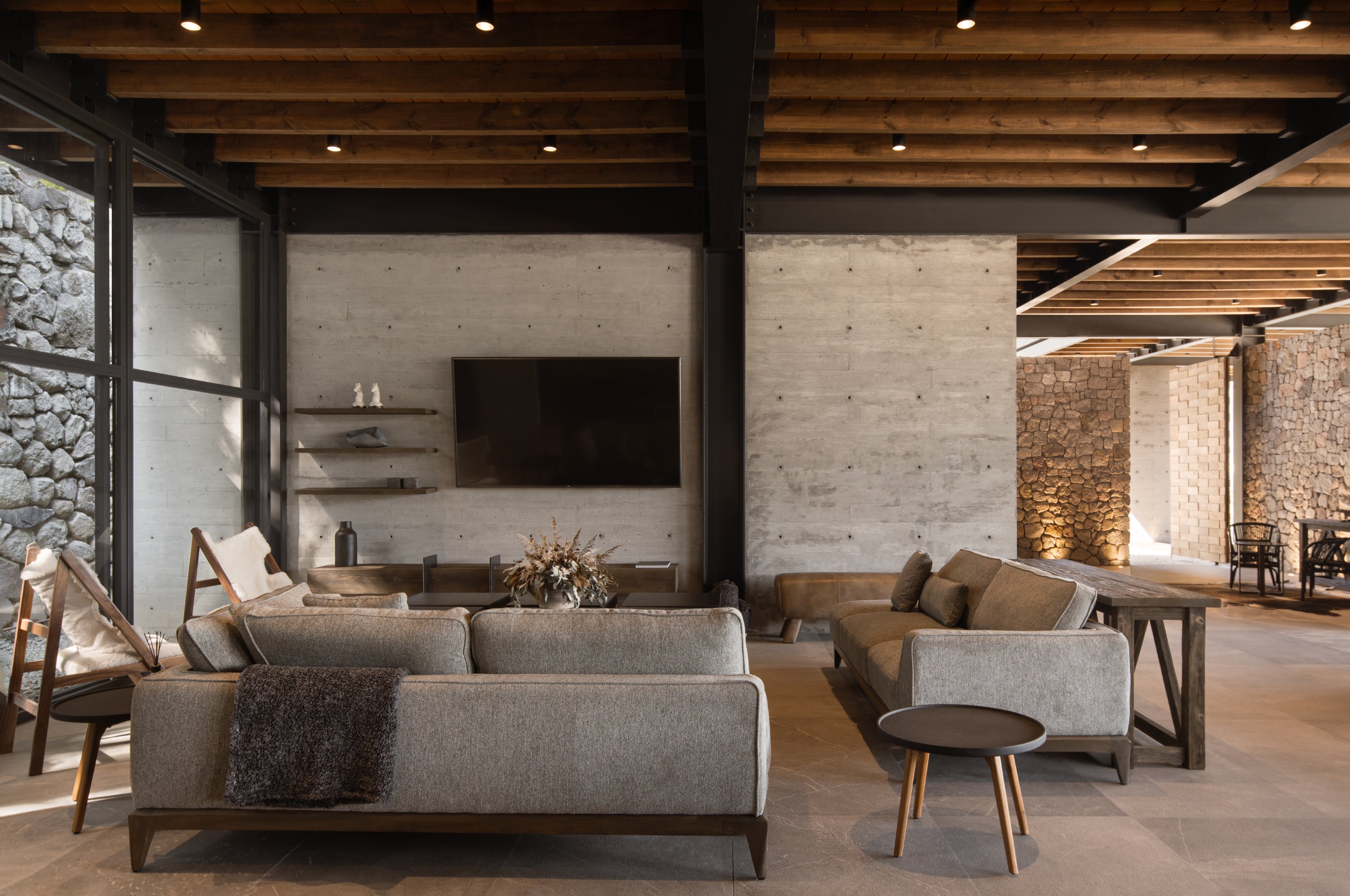
Clubhouse interior
‘The concrete and stone walls represent the sobriety and purity of the materials that are used to separate the different spaces including also the textured local marble that we use for the flooring,’ the architects say, pointing out that cross-ventilation was carefully considered to maintain a consistent climate.
Wallpaper* Newsletter
Receive our daily digest of inspiration, escapism and design stories from around the world direct to your inbox.
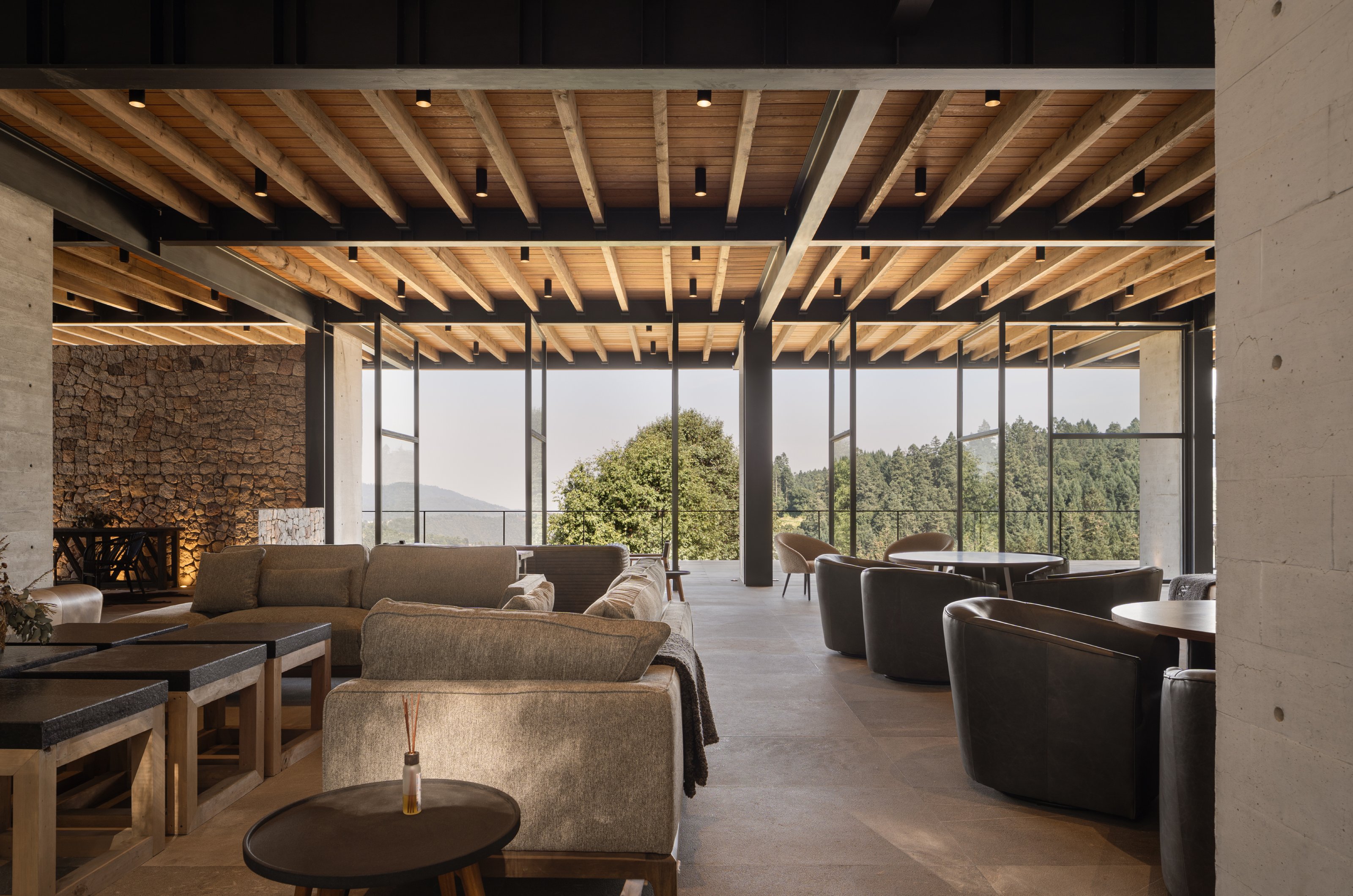
Clubhouse interior, looking out to the balcony
With its terrace cantilevering out into the valley, the Hípico Piedra Grande clubhouse is a serene place to admire the local landscape, with the sights and sounds of the horses in the elegant stable building down below.
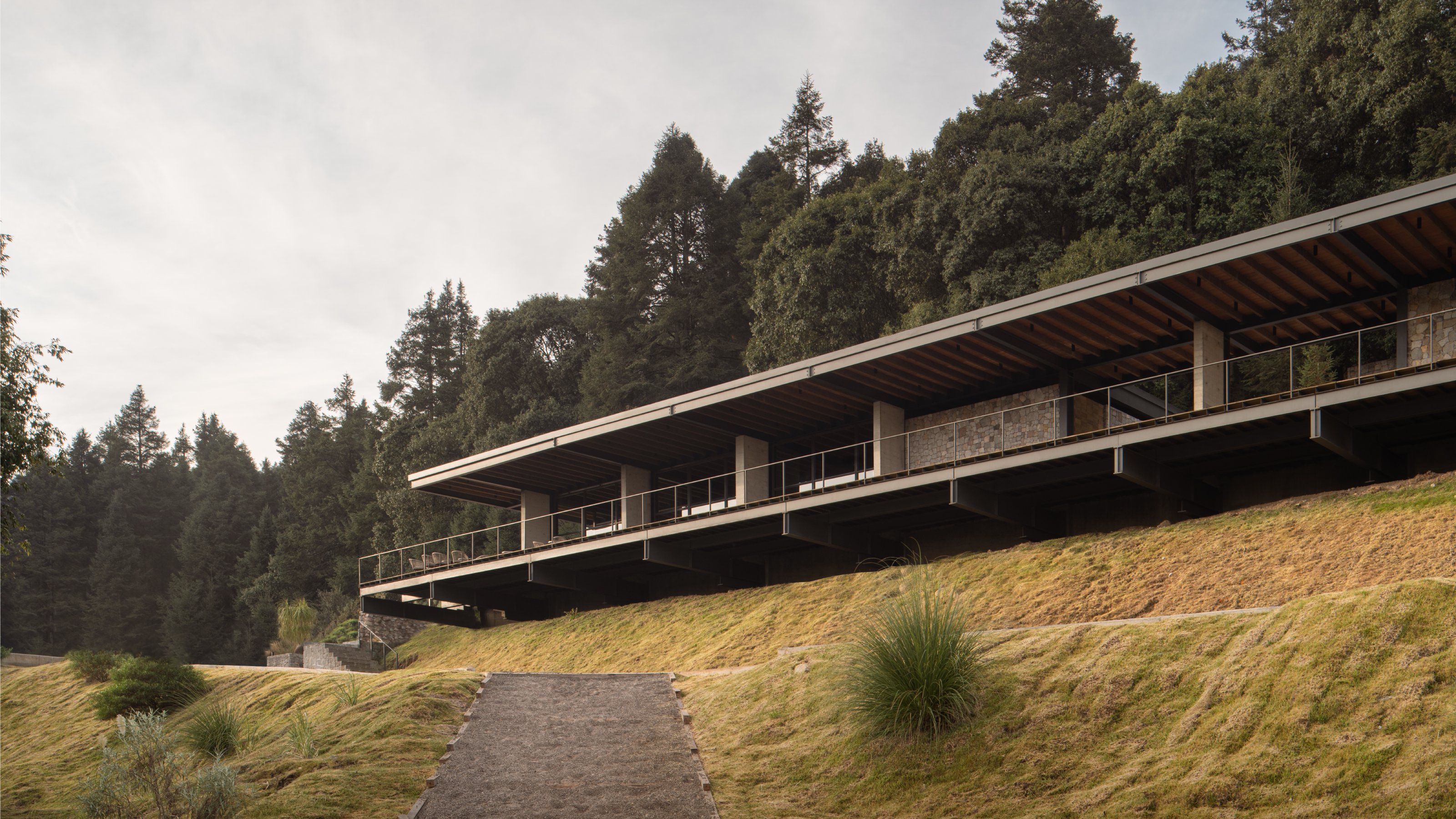
The clubhouse and its cantilevered balcony
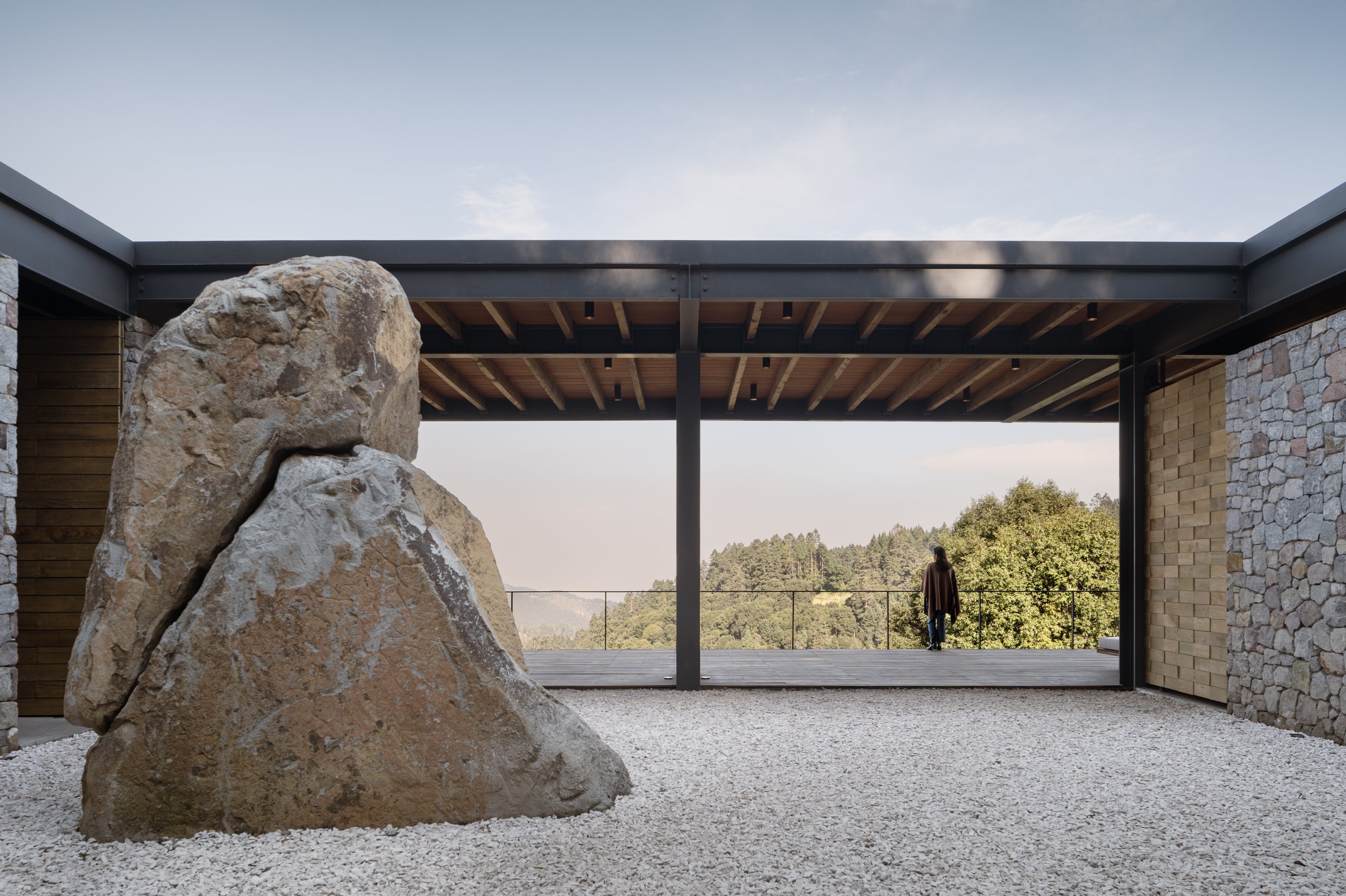
The internal courtyard at the Clubhouse
Jonathan Bell has written for Wallpaper* magazine since 1999, covering everything from architecture and transport design to books, tech and graphic design. He is now the magazine’s Transport and Technology Editor. Jonathan has written and edited 15 books, including Concept Car Design, 21st Century House, and The New Modern House. He is also the host of Wallpaper’s first podcast.
-
 All-In is the Paris-based label making full-force fashion for main character dressing
All-In is the Paris-based label making full-force fashion for main character dressingPart of our monthly Uprising series, Wallpaper* meets Benjamin Barron and Bror August Vestbø of All-In, the LVMH Prize-nominated label which bases its collections on a riotous cast of characters – real and imagined
By Orla Brennan
-
 Maserati joins forces with Giorgetti for a turbo-charged relationship
Maserati joins forces with Giorgetti for a turbo-charged relationshipAnnouncing their marriage during Milan Design Week, the brands unveiled a collection, a car and a long term commitment
By Hugo Macdonald
-
 Through an innovative new training program, Poltrona Frau aims to safeguard Italian craft
Through an innovative new training program, Poltrona Frau aims to safeguard Italian craftThe heritage furniture manufacturer is training a new generation of leather artisans
By Cristina Kiran Piotti
-
 Tour the wonderful homes of ‘Casa Mexicana’, an ode to residential architecture in Mexico
Tour the wonderful homes of ‘Casa Mexicana’, an ode to residential architecture in Mexico‘Casa Mexicana’ is a new book celebrating the country’s residential architecture, highlighting its influence across the world
By Ellie Stathaki
-
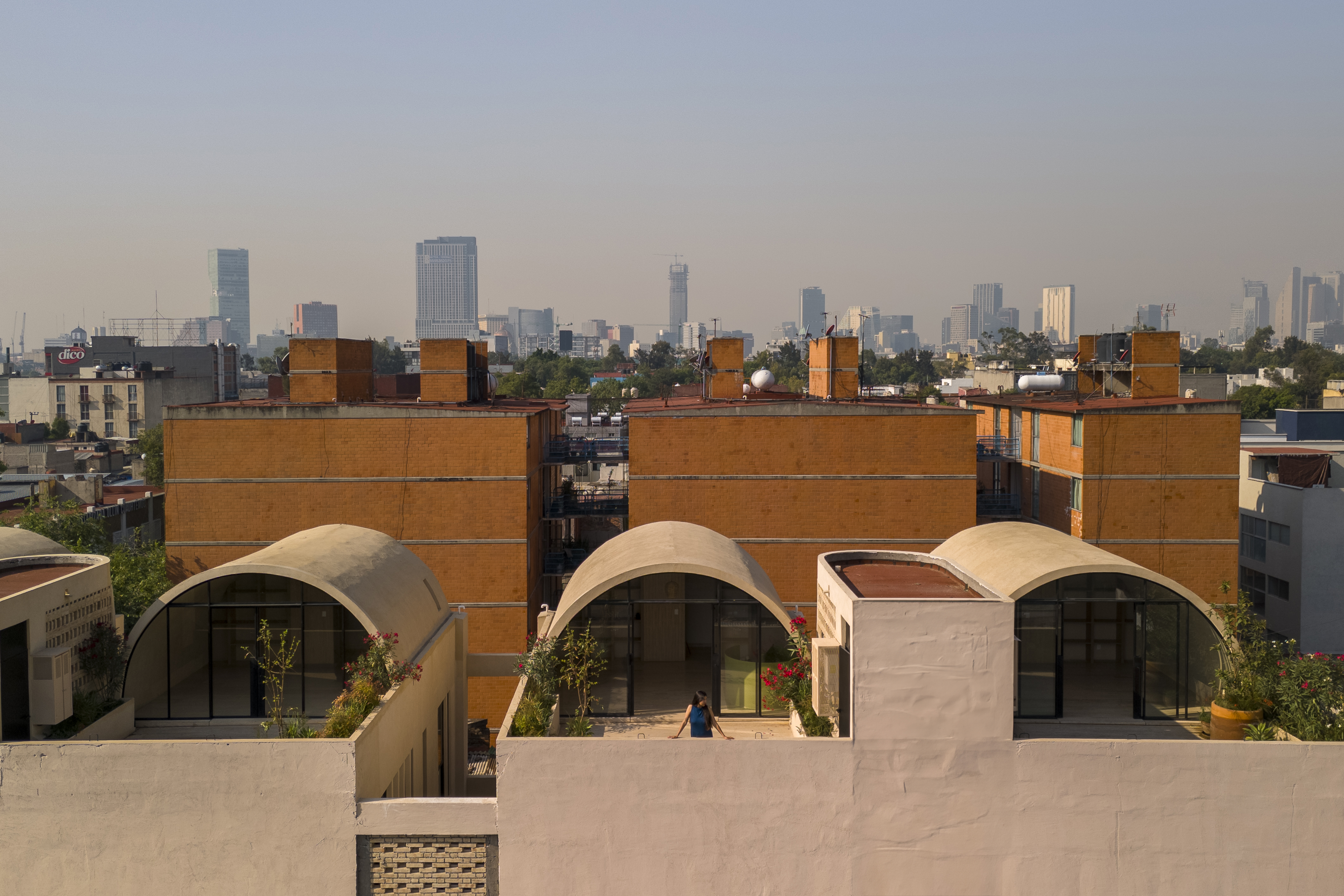 A barrel vault rooftop adds drama to these homes in Mexico City
A barrel vault rooftop adds drama to these homes in Mexico CityExplore Mariano Azuela 194, a housing project by Bloqe Arquitetura, which celebrates Mexico City's Santa Maria la Ribera neighbourhood
By Ellie Stathaki
-
 Explore a minimalist, non-religious ceremony space in the Baja California Desert
Explore a minimalist, non-religious ceremony space in the Baja California DesertSpiritual Enclosure, a minimalist, non-religious ceremony space designed by Ruben Valdez in Mexico's Baja California Desert, offers flexibility and calm
By Ellie Stathaki
-
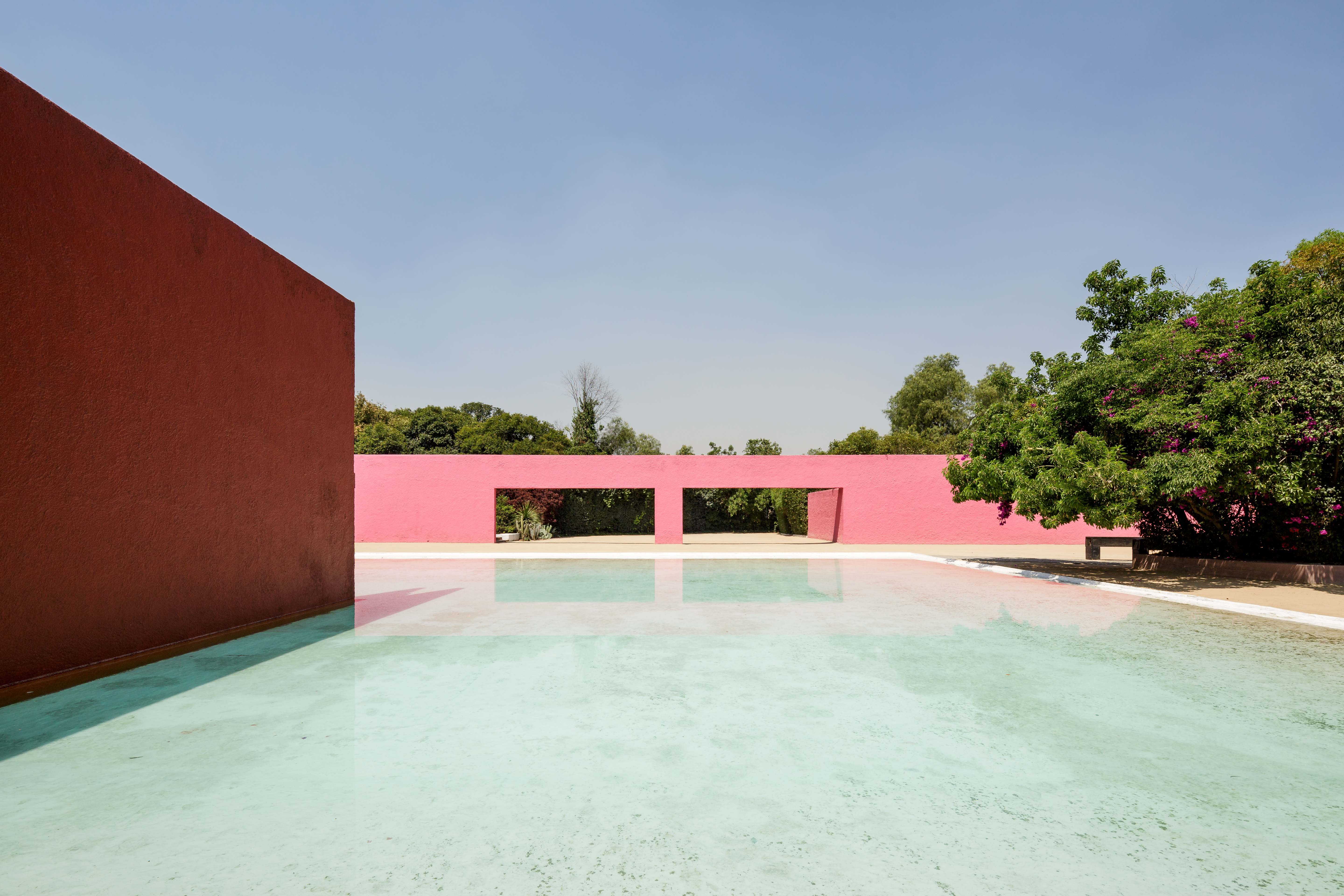 La Cuadra: Luis Barragán’s Mexico modernist icon enters a new chapter
La Cuadra: Luis Barragán’s Mexico modernist icon enters a new chapterLa Cuadra San Cristóbal by Luis Barragán is reborn through a Fundación Fernando Romero initiative in Mexico City; we meet with the foundation's founder, architect and design curator Fernando Romero to discuss the plans
By Mimi Zeiger
-
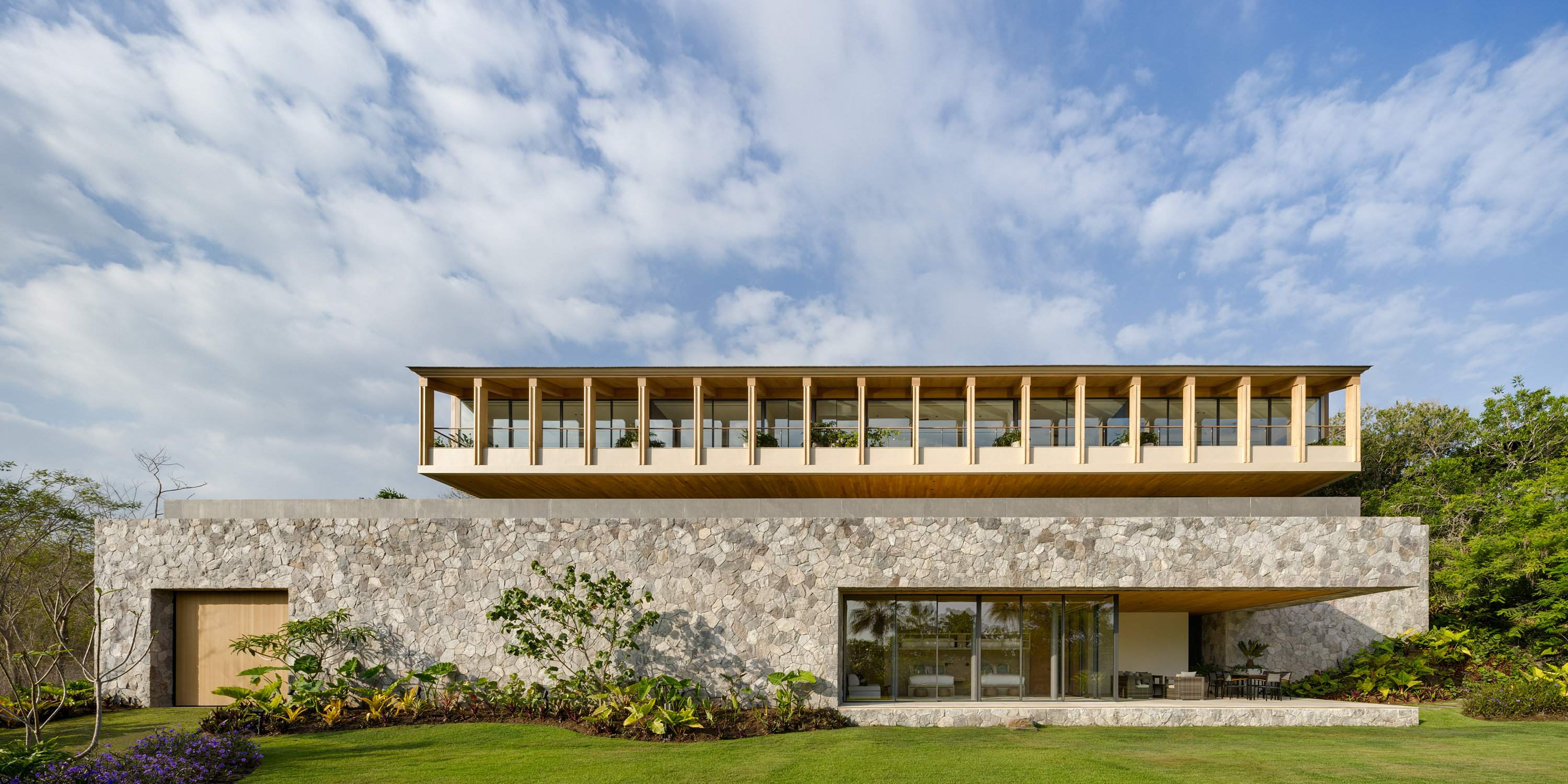 Enjoy whale watching from this east coast villa in Mexico, a contemporary oceanside gem
Enjoy whale watching from this east coast villa in Mexico, a contemporary oceanside gemEast coast villa Casa Tupika in Riviera Nayarit, Mexico, is designed by architecture studios BLANCASMORAN and Rzero to be in harmony with its coastal and tropical context
By Tianna Williams
-
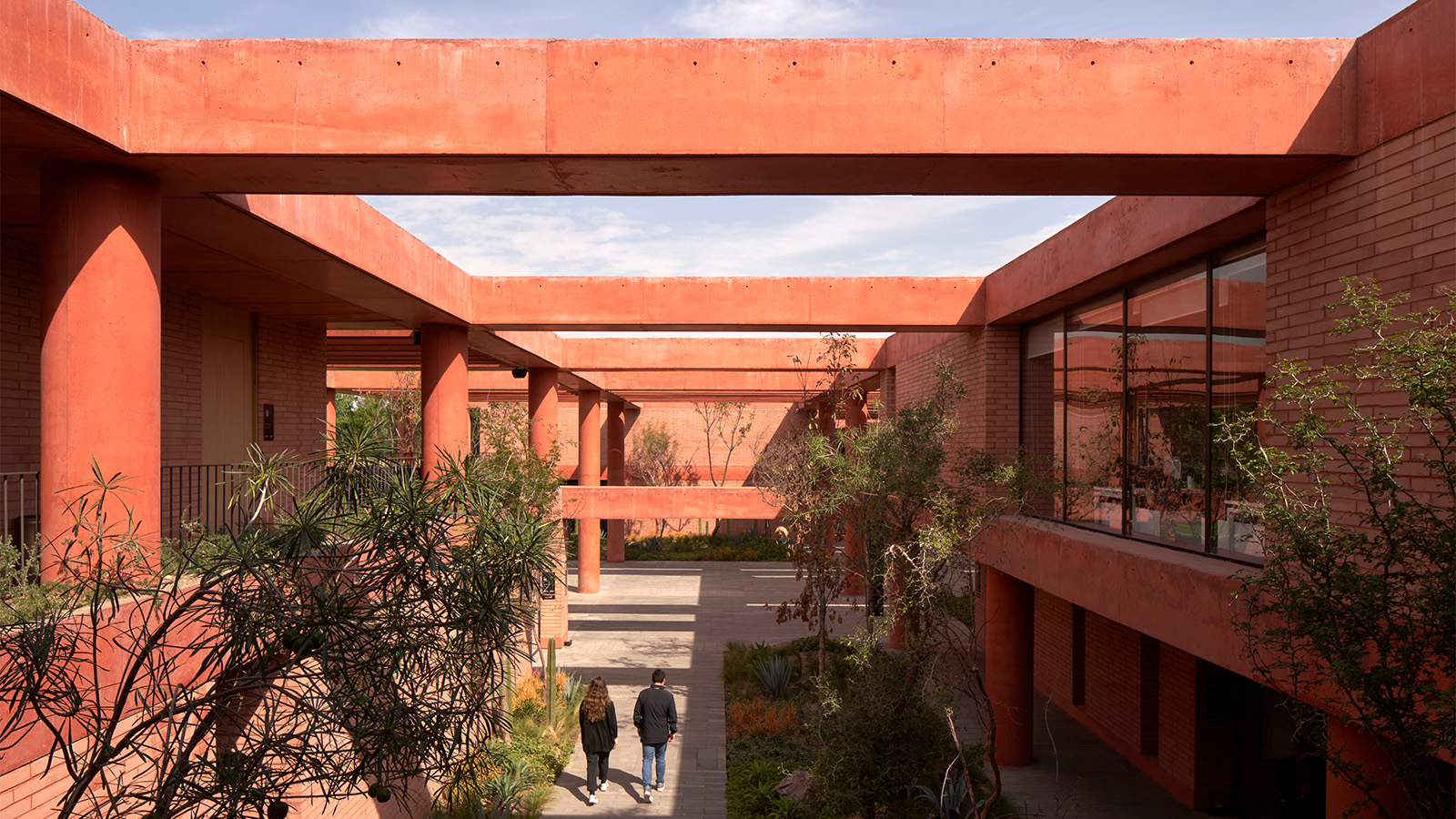 Mexico's long-lived football club Atlas FC unveils its new grounds
Mexico's long-lived football club Atlas FC unveils its new groundsSordo Madaleno designs a new home for Atlas FC; welcome to Academia Atlas, including six professional football fields, clubhouses, applied sport science facilities and administrative offices
By Tianna Williams
-
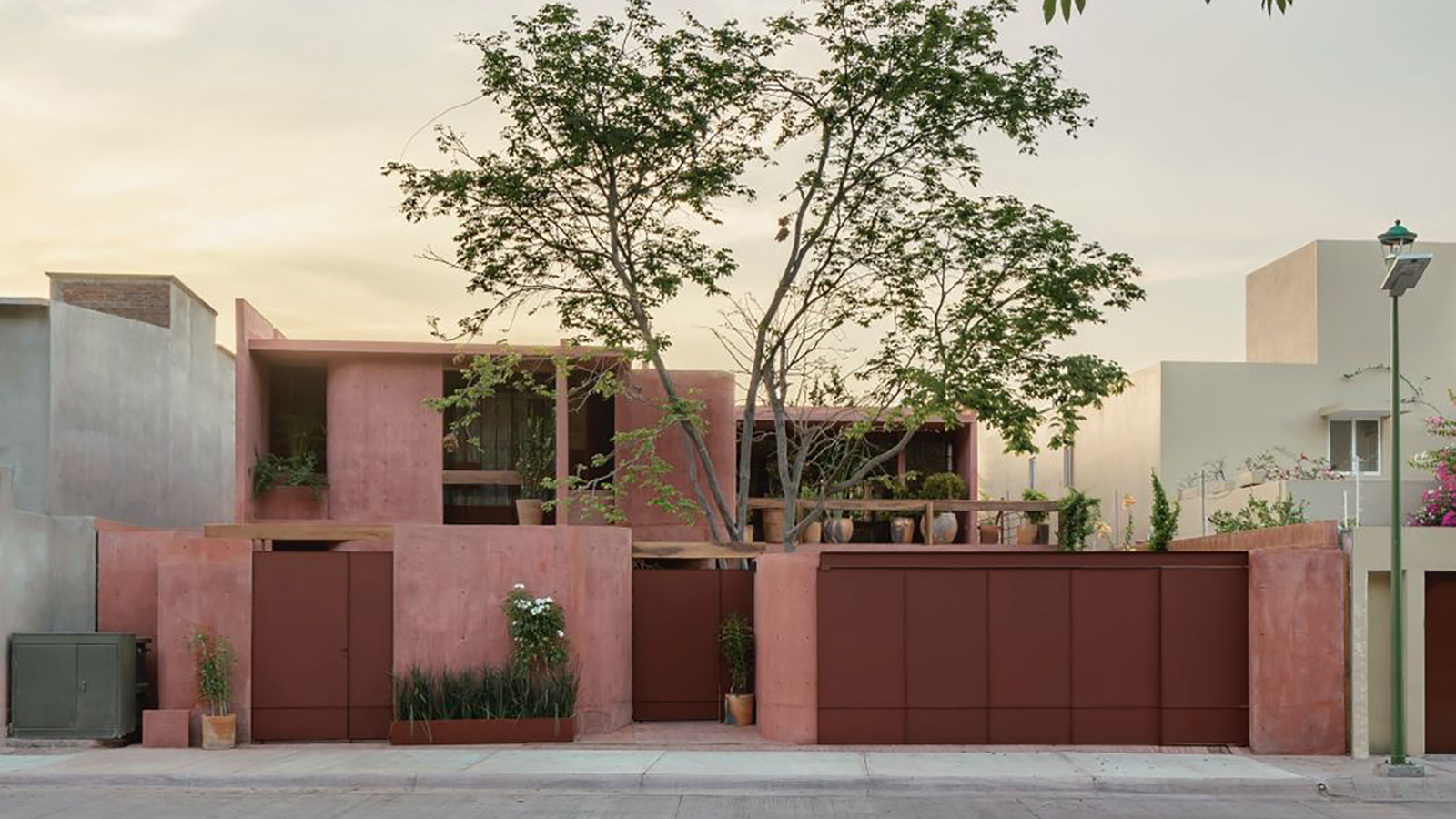 Discover Casa Roja, a red spatial exploration of a house in Mexico
Discover Casa Roja, a red spatial exploration of a house in MexicoCasa Roja, a red house in Mexico by architect Angel Garcia, is a spatial exploration of indoor and outdoor relationships with a deeply site-specific approach
By Ellie Stathaki
-
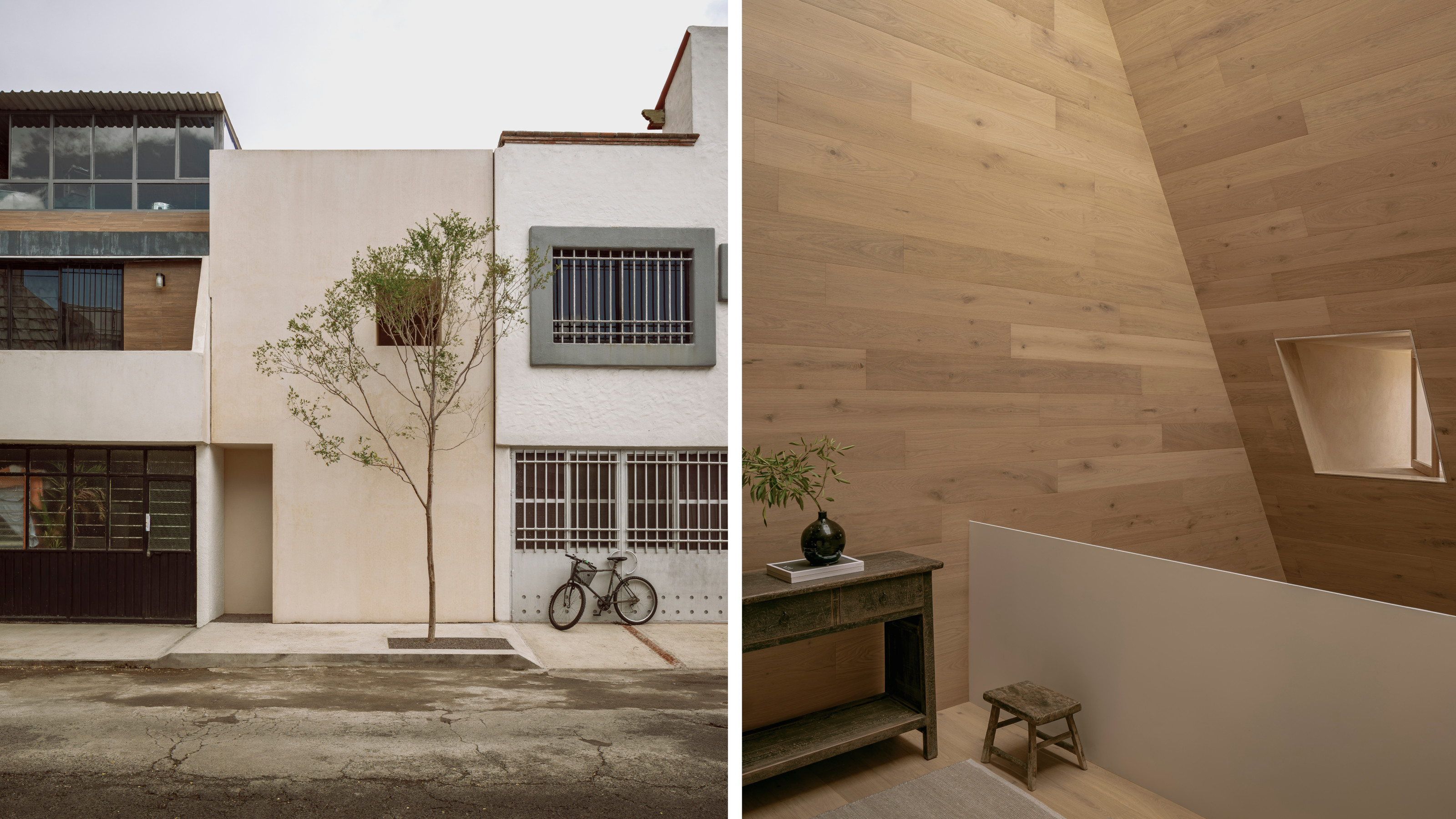 HW Studio’s Casa Emma transforms a humble terrace house into a realm of light and space
HW Studio’s Casa Emma transforms a humble terrace house into a realm of light and spaceThe living spaces in HW Studio’s Casa Emma, a new one-bedroom house in Morelia, Mexico, appear to have been carved from a solid structure
By Jonathan Bell