Hiroshi Sambuichi’s minimal house in Japan practises sustainability and restraint
Treading lightly on the earth with his architecture, architect Hiroshi Sambuichi takes pride in designing with natural and re-used materials. In 2006, Wallpaper* visited his Stone House, a minimal masterpiece in Japan, to discover how he puts his eco-friendly theories into action
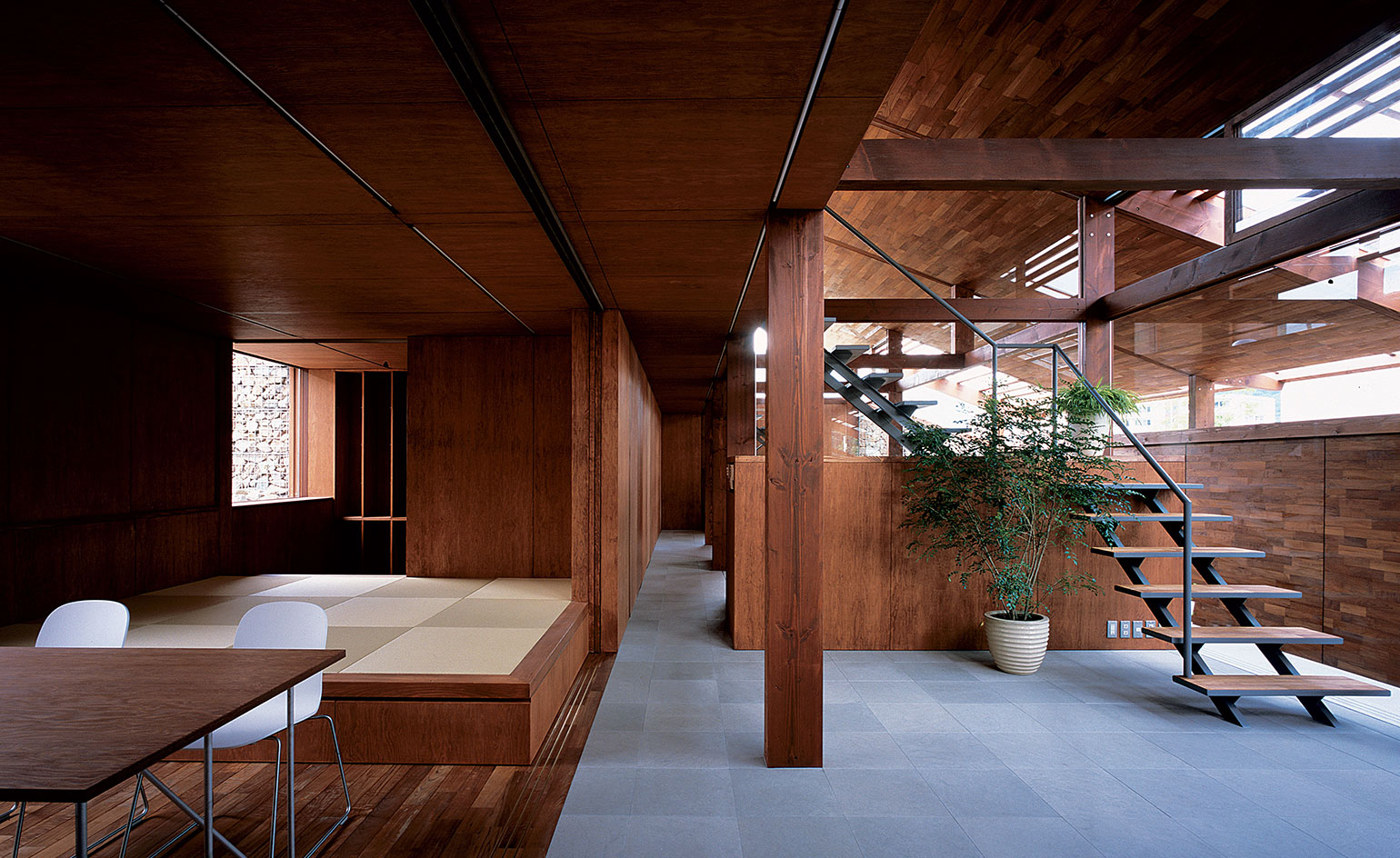
Even a cursory glance at Hiroshi Sambuichi’s oeuvre shows it’s clear that the Japanese architecture master doesn’t do conventional. First there was his Air House, an almost transparent sliver of glass and wood built on a spectacular castle moat in Hagi. Then there was Sloping North House, a family home perched on a vertiginous rise in Yamaguchi. There’s also the dental clinic, near Hiroshima, which he decked out like an upturned wooden boat with vegetation on the roof. And we have Stone House, a family home built in the mountains on a bed of crushed river stones.
Sambuichi has already been garlanded with awards for buildings that manage to be both good-looking and good to the environment. Although he takes the eco issue very seriously, there’s nothing earnest about his designs. He thinks very carefully about the materials he uses (and often reuses) and dreams up ingenious ways for his buildings to operate with as little heating and air conditioning as possible.
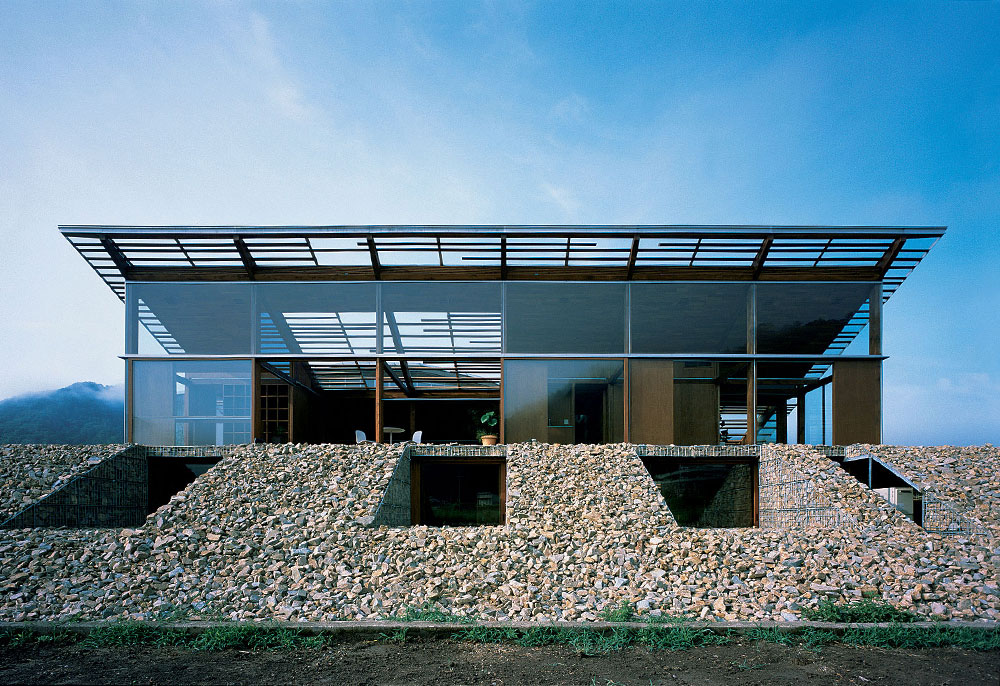
The bed of stones insulates the house through hot summers and cold winters.
‘We’ve reached a stage where we have to pursue an intellectual relationship with the environment,’ he says. Sambuichi wants his buildings to tread lightly on their surroundings, which means minimal use of hard-to-recycle materials, like insulating foams, and maximum use of natural materials. ‘The idea is not to leave any foreign substances in the earth.’ Tricky – impossible even – but he’s trying his best.
Stone House sits at the junction of three prefectures (Hiroshima, Yamaguchi and Shimane) in a scenic mountainous landscape dotted with ski resorts. The local climate is an alternating cycle of very cold winters and hot, humid summers, and his clients wanted a family home for themselves, plus a separate cottage. The house had to be able to withstand the cold months, when the area is buffeted by harsh winds and blanketed in snow, but it also had to serve as a cool retreat during the hot summer months.
Sambuichi took the fairly radical decision of burying the house in a bed of stones, which come from a nearby river. In winter, these stones protect the house from icy blasts, while in summer, they keep the temperature and humidity down. (The waterlogged rice fields that surround the house would have made for a damp foundation.) The house’s lower level and front entrance are built right into the stones, while the startling roof – a giant pane of glass pitched at an unnervingly steep angle over an arrangement of thin timbers – allow light to flood into the family area by day, while at night the light seeps out like a lantern.
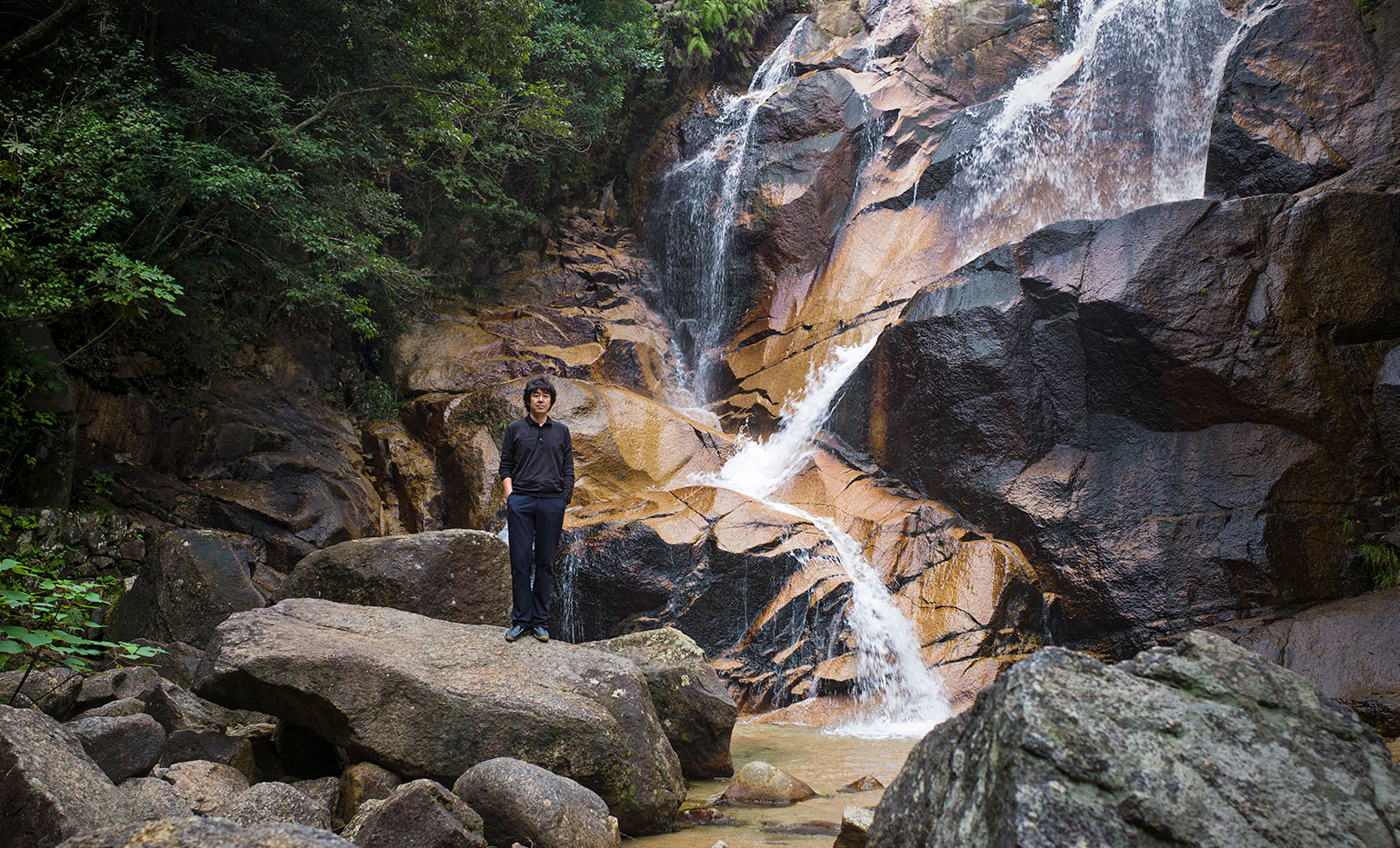
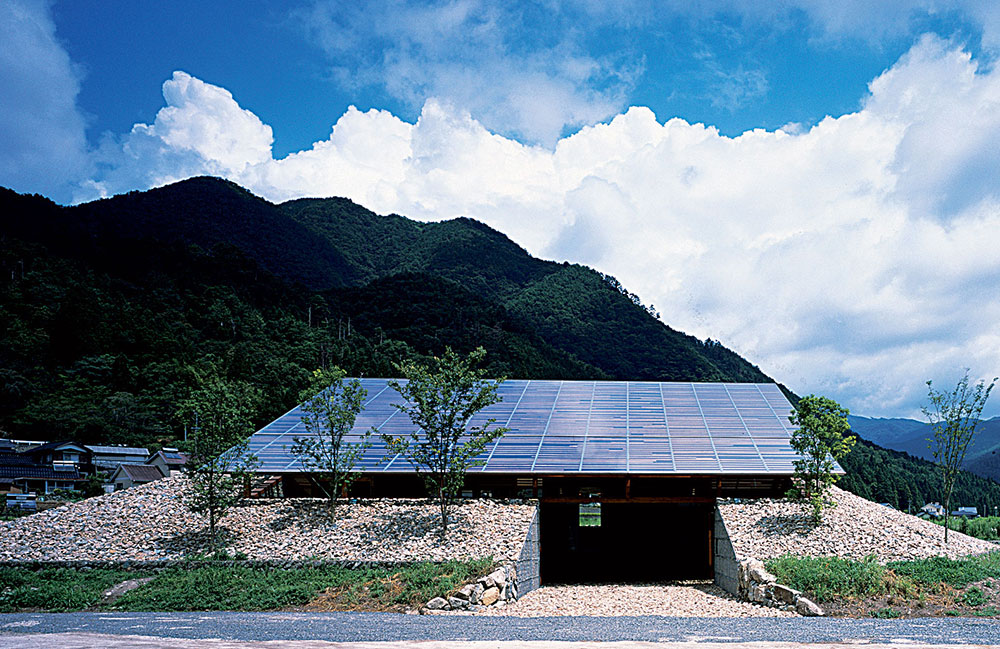
The steeply angled glass roof maximises light inside.
To minimise the number of exposed walls, Sambuichi ditched the idea of a separate guest cottage and incorporated the extra accommodation under the same roof. The family lives in the lower part of the house, while the guest rooms are on the upper level. In typical Japanese fashion, there are few luxuries inside. Sambuichi used a handful of natural materials, including wood and limestone, to create a simple, functional interior. And, like most modern Japanese houses, there’s also a washitsu, a traditional room with tatami flooring. Meanwhile, an internal glass-walled terrace can be everything from a solarium in winter to a clothes-drying area during the rainy season, and provides the perfect shady space for summer parties.
Instead of filling the house to capacity with technological appliances to deal with the climate, Sambuichi has offered an alternative. Architects, he says, should be thinking about energy resources, ‘regardless of how harsh the climatic conditions may be’. He even thinks ahead to the demolition of his buildings (an inevitability in scrap-and-build Japan) and does everything to make sure they could be dismantled with little waste left behind. The next project for Sambuichi and his team is an eco-friendly shop and restaurant development complete with a car dealership. Now that will really be a challenge.
As originally featured in the September 2006 issue of Wallpaper* (W*91)
Wallpaper* Newsletter
Receive our daily digest of inspiration, escapism and design stories from around the world direct to your inbox.
-
 Titanium watches are strong, light and enduring: here are some of the best
Titanium watches are strong, light and enduring: here are some of the bestBrands including Bremont, Christopher Ward and Grand Seiko are exploring the possibilities of titanium watches
By Chris Hall
-
 Warp Records announces its first event in over a decade at the Barbican
Warp Records announces its first event in over a decade at the Barbican‘A Warp Happening,' landing 14 June, is guaranteed to be an epic day out
By Tianna Williams
-
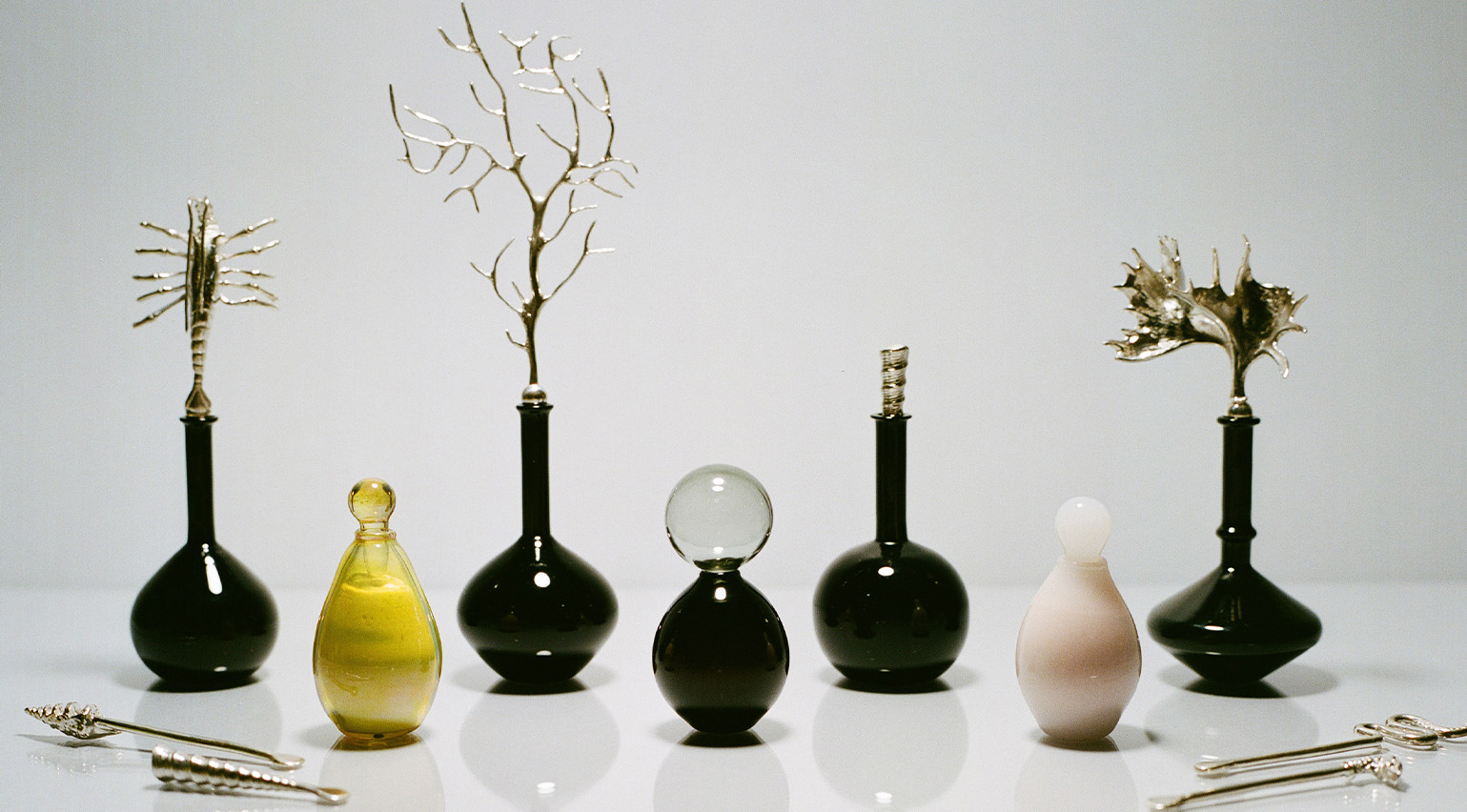 Cure your ‘beauty burnout’ with Kindred Black’s artisanal glassware
Cure your ‘beauty burnout’ with Kindred Black’s artisanal glasswareDoes a cure for ‘beauty burnout’ lie in bespoke design? The founders of Kindred Black think so. Here, they talk Wallpaper* through the brand’s latest made-to-order venture
By India Birgitta Jarvis
-
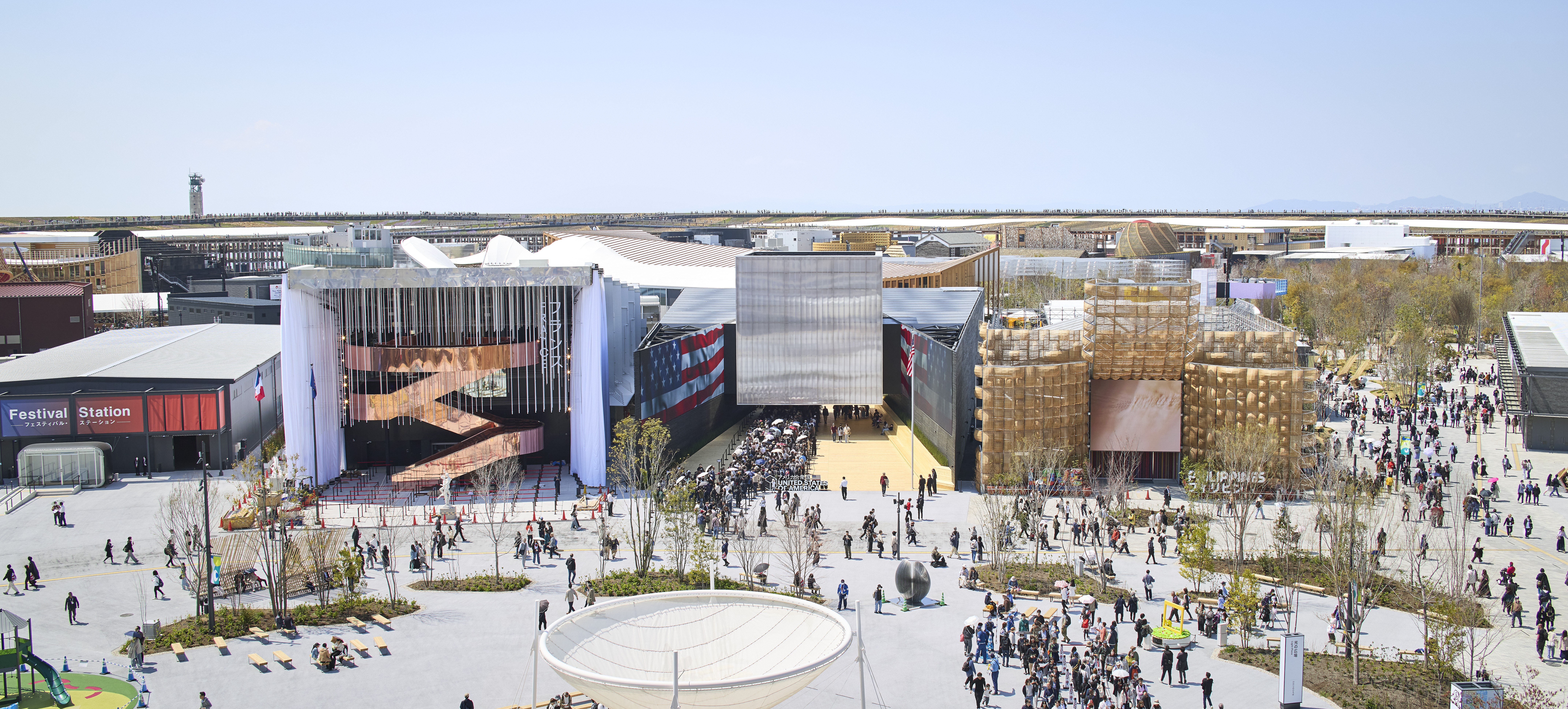 Giant rings! Timber futurism! It’s the Osaka Expo 2025
Giant rings! Timber futurism! It’s the Osaka Expo 2025The Osaka Expo 2025 opens its microcosm of experimental architecture, futuristic innovations and optimistic spirit; welcome to our pick of the global event’s design trends and highlights
By Danielle Demetriou
-
 2025 Expo Osaka: Ireland is having a moment in Japan
2025 Expo Osaka: Ireland is having a moment in JapanAt 2025 Expo Osaka, a new sculpture for the Irish pavilion brings together two nations for a harmonious dialogue between place and time, material and form
By Danielle Demetriou
-
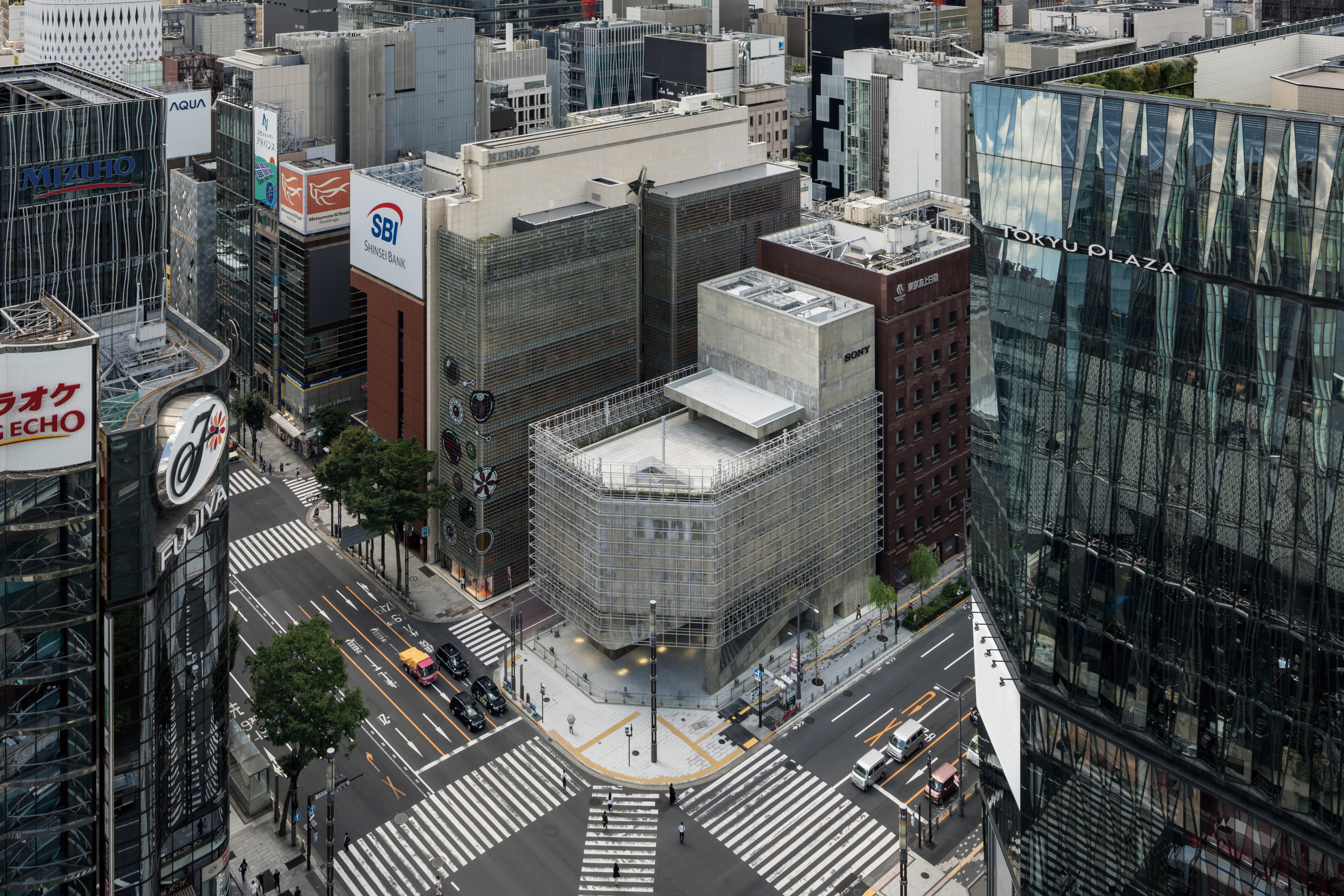 Tour the brutalist Ginza Sony Park, Tokyo's newest urban hub
Tour the brutalist Ginza Sony Park, Tokyo's newest urban hubGinza Sony Park opens in all its brutalist glory, the tech giant’s new building that is designed to embrace the public, offering exhibitions and freely accessible space
By Jens H Jensen
-
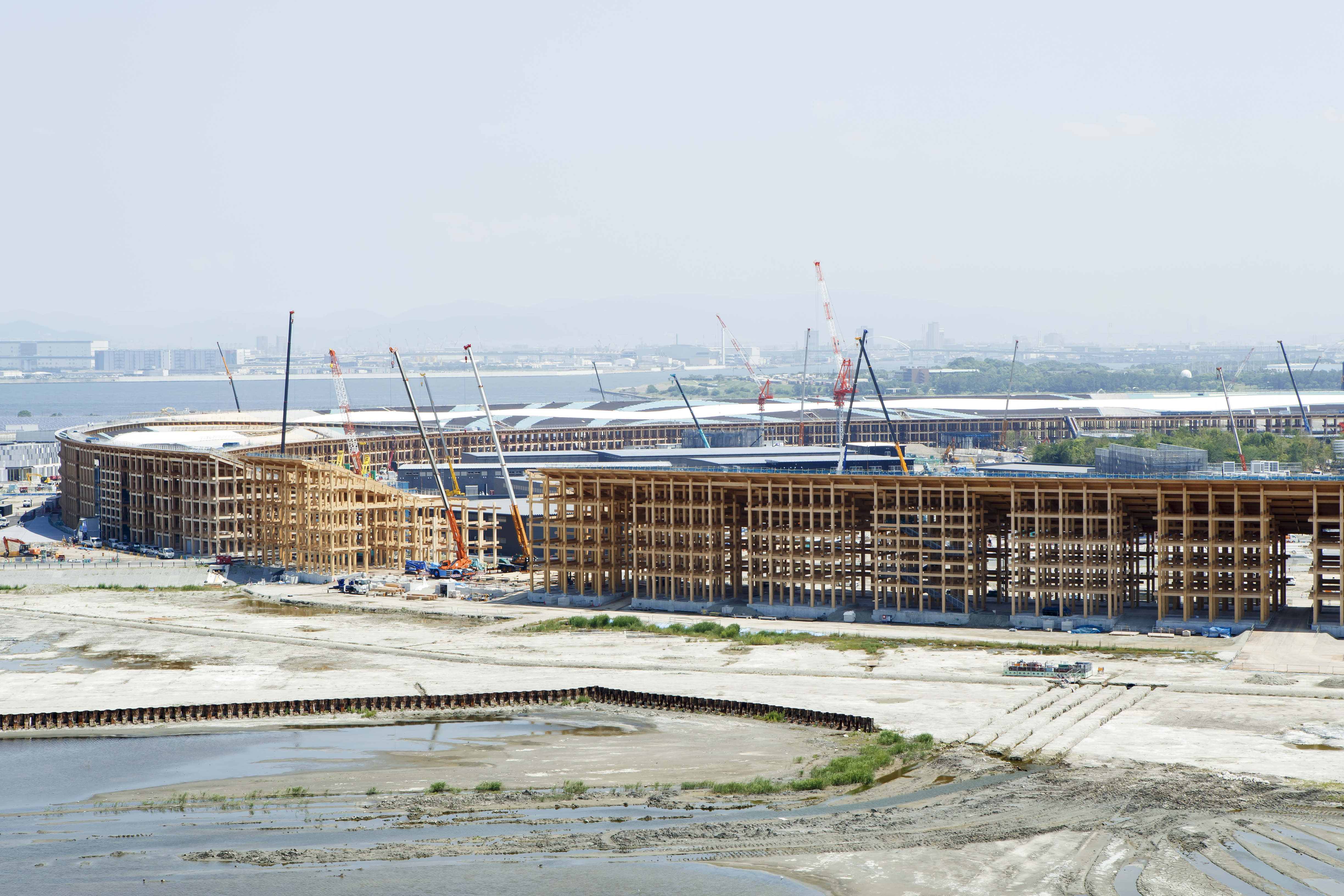 A first look at Expo 2025 Osaka's experimental architecture
A first look at Expo 2025 Osaka's experimental architectureExpo 2025 Osaka prepares to throw open its doors in April; we preview the world festival, its developments and highlights
By Danielle Demetriou
-
 Ten contemporary homes that are pushing the boundaries of architecture
Ten contemporary homes that are pushing the boundaries of architectureA new book detailing 59 visually intriguing and technologically impressive contemporary houses shines a light on how architecture is evolving
By Anna Solomon
-
 And the RIBA Royal Gold Medal 2025 goes to... SANAA!
And the RIBA Royal Gold Medal 2025 goes to... SANAA!The RIBA Royal Gold Medal 2025 winner is announced – Japanese studio SANAA scoops the prestigious architecture industry accolade
By Ellie Stathaki
-
 Architect Sou Fujimoto explains how the ‘idea of the forest’ is central to everything
Architect Sou Fujimoto explains how the ‘idea of the forest’ is central to everythingSou Fujimoto has been masterminding the upcoming Expo 2025 Osaka for the past five years, as the site’s design producer. To mark the 2025 Wallpaper* Design Awards, the Japanese architect talks to us about 2024, the year ahead, and materiality, nature, diversity and technological advances
By Sou Fujimoto
-
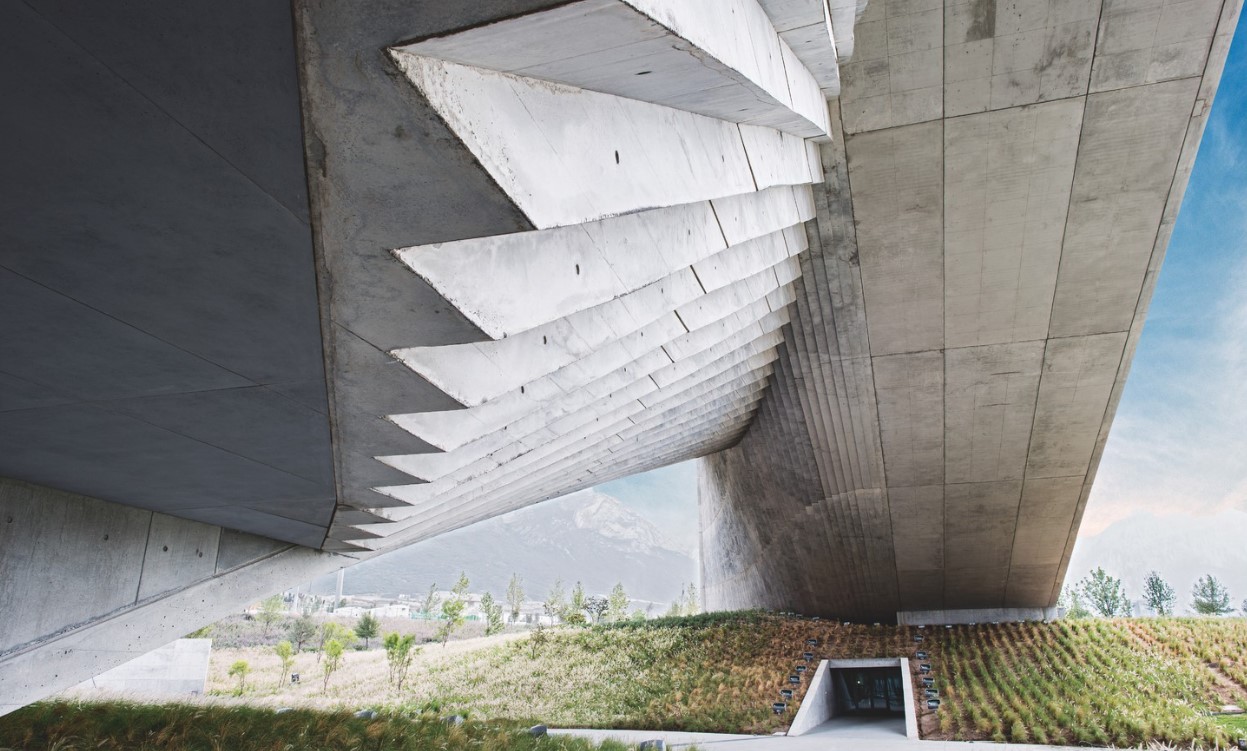 Tadao Ando: the self-taught contemporary architecture master who 'converts feelings into physical form’
Tadao Ando: the self-taught contemporary architecture master who 'converts feelings into physical form’Tadao Ando is a self-taught architect who rose to become one of contemporary architecture's biggest stars. Here, we explore the Japanese master's origins, journey and finest works
By Edwin Heathcote