Council_St is a creative community hub crafted from a Historic Filipinotown garage in LA
A garage in Historic Filipinotown is transformed into Council_St, an artist’s studio and exhibition space, by LA-based architecture firm Formation Association
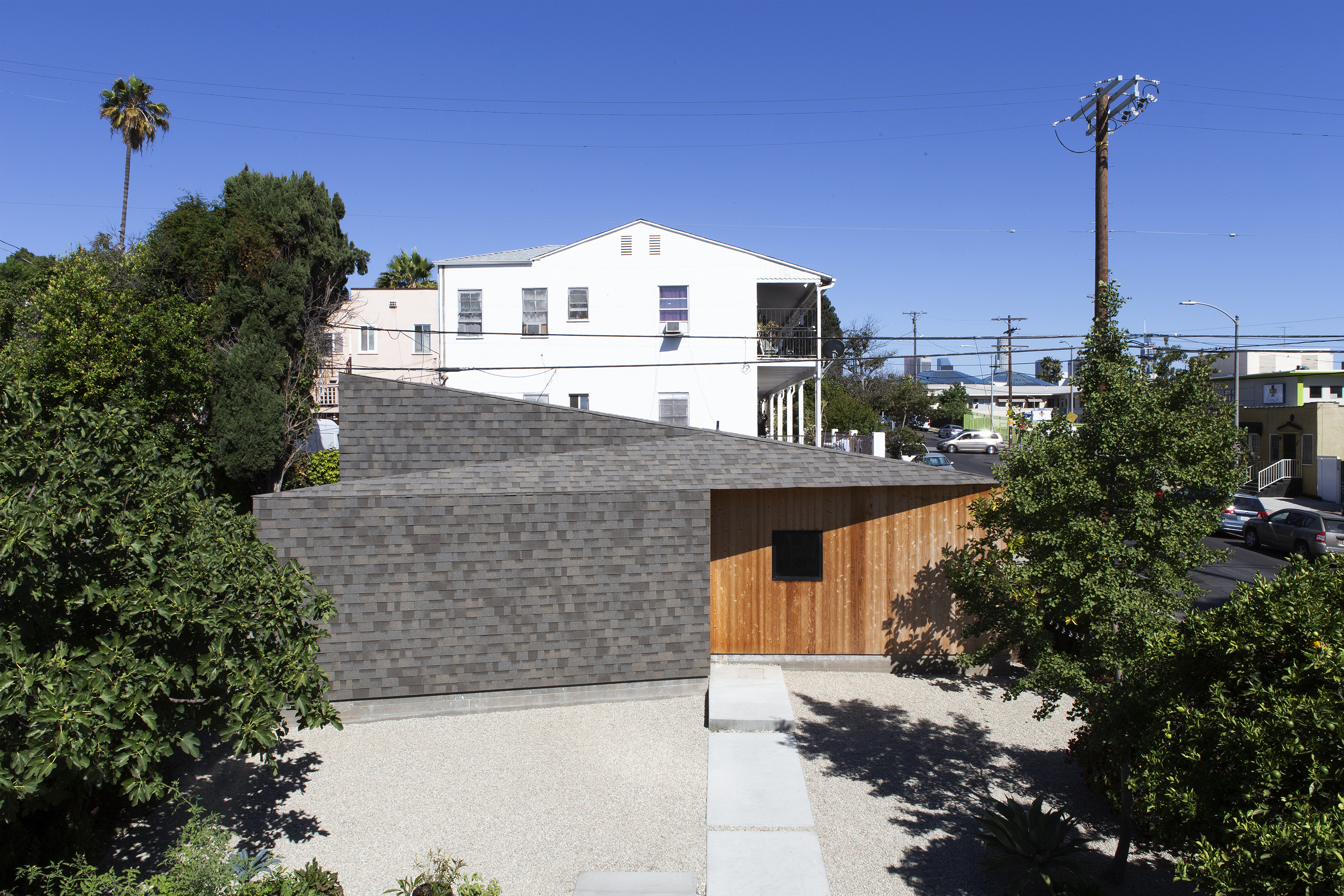
Council_St in Los Angeles' Historic Filipinotown was born out of an urban transformation. The project, a design feat led by John K Chan of local architecture studio Formation Association, involved the reimagining and expansion of a 200 sq ft garage into an 815 sq ft artist studio and exhibition space. For owner and artist Kent Young, the new structure is a place to share his own practice. But it also doubles as a space to exhibit unrepresented artists, CalArts affiliates and the emerging LA art scene. It brings together personal studio and commercial gallery, in a complex called Council_St after its namesake street.
The project's multiple identities, unassuming materiality yet remarkable presence embody Formation Association’s practice of ‘architecture as a cultural project transforming our expectations of the built environment’.
Council_St: Historic Filipinotown vernacular craftsmanship reimagined
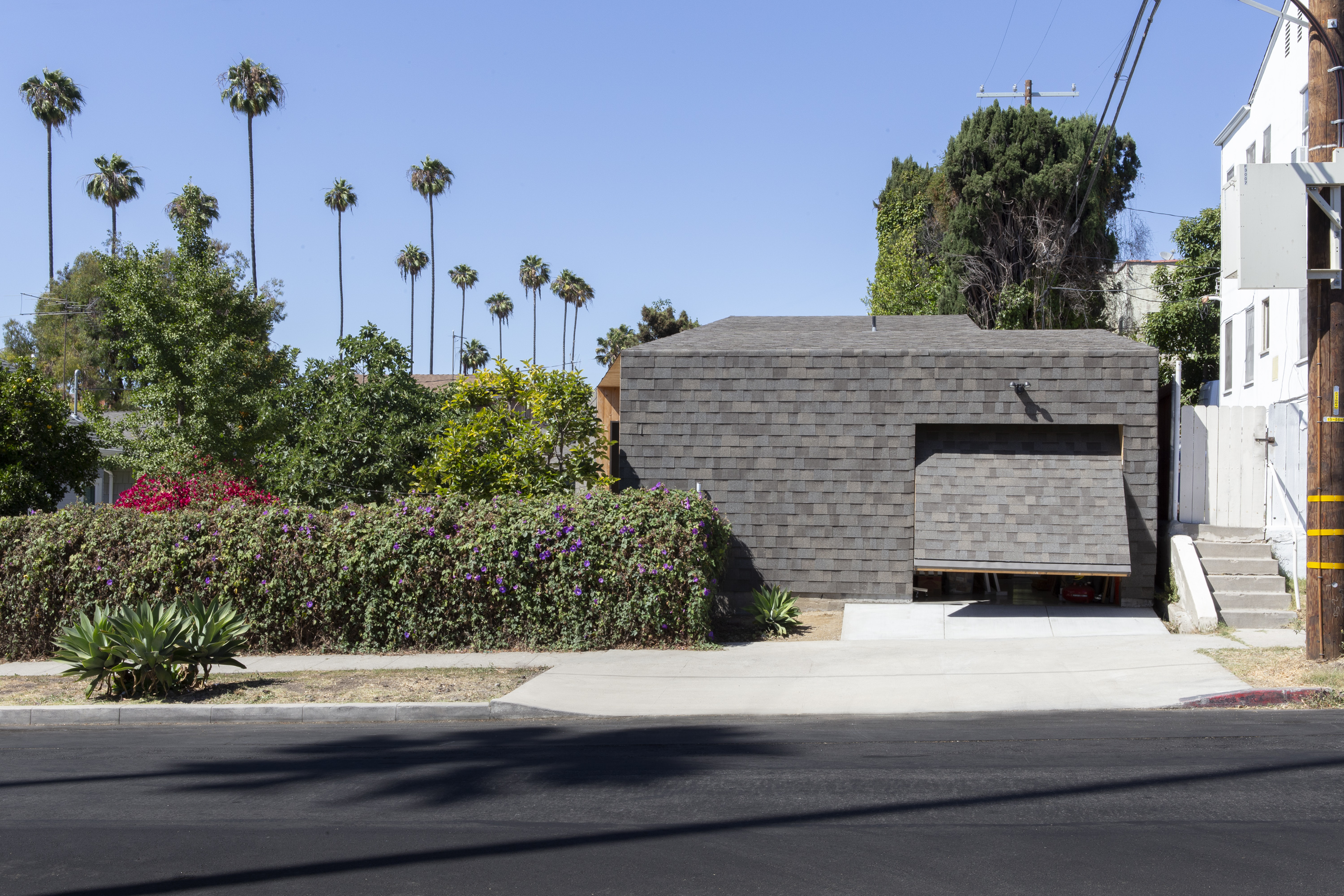
Council_St Art Studio
At first glance, the building’s asphalt shingle cladding makes the new studio feel at once discreet and mysterious in the context of the surrounding neighbourhood, where countless wood-shingled homes show off their 1920s vernacular craftsmanship. Embedded within the studio’s shingle wall is an operable garage door. Inside lies a private storage area for both past artwork and work in progress by the owner, when the main gallery is in use.
On rooting this project within the residential neighbourhood context, Chan explains: 'We’re using the common vocabulary of everyday building materials, but speaking and communicating in a different way.'
Form, function and feeling
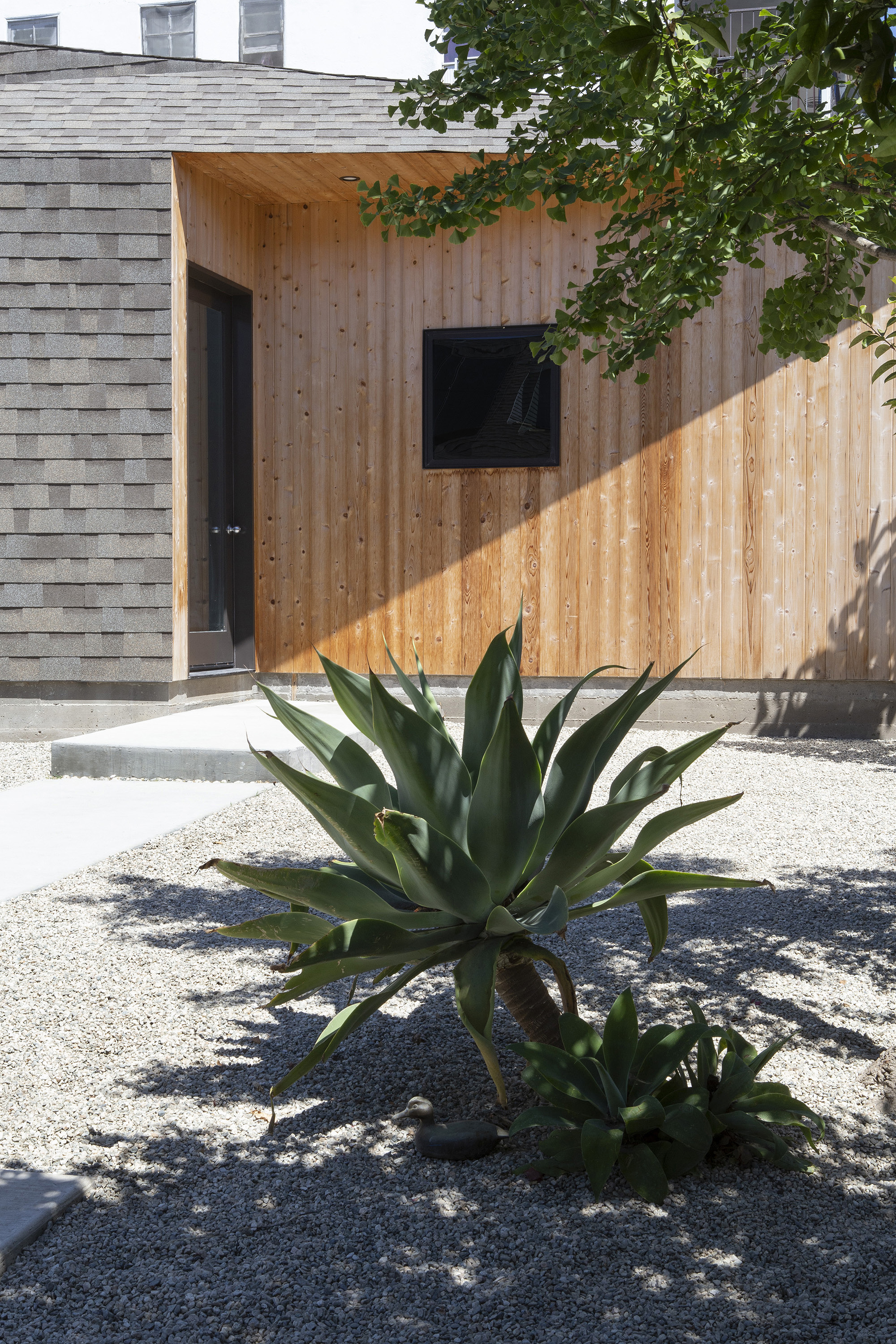
Council_St Art Studio gravel yard
A chain-link gate opens onto a gravel yard between Young’s (existing) residence and the new studio, guiding visitors inside. The façade's shingle cladding is interpolated with unfinished cedar wood, and punctuated by an orthogonal awning window. The perpendicularly rotated doorway, invisible from the house when shut, creates a subtle demarcation and ‘psychological distance’ between home and work for the artist.
The yard is formed of a loose patio featuring cast-in-place concrete pavers, as well as orange, fig and persimmon trees, and a table and garden chairs. The composition nods to LA’s agrarian past, also creating a welcome sense of serenity.
There is a deliberate absence of trim or moulding between the cedar and asphalt walls, and a focus on textures and the human touch. Chan reflects: 'In modernism, there can be an emphasis on a kind of machine perfection, the erasure of the worker’s hand – alternatively, we’re suggesting the labourer's input in our work.'
Wallpaper* Newsletter
Receive our daily digest of inspiration, escapism and design stories from around the world direct to your inbox.
An ode to the art shed
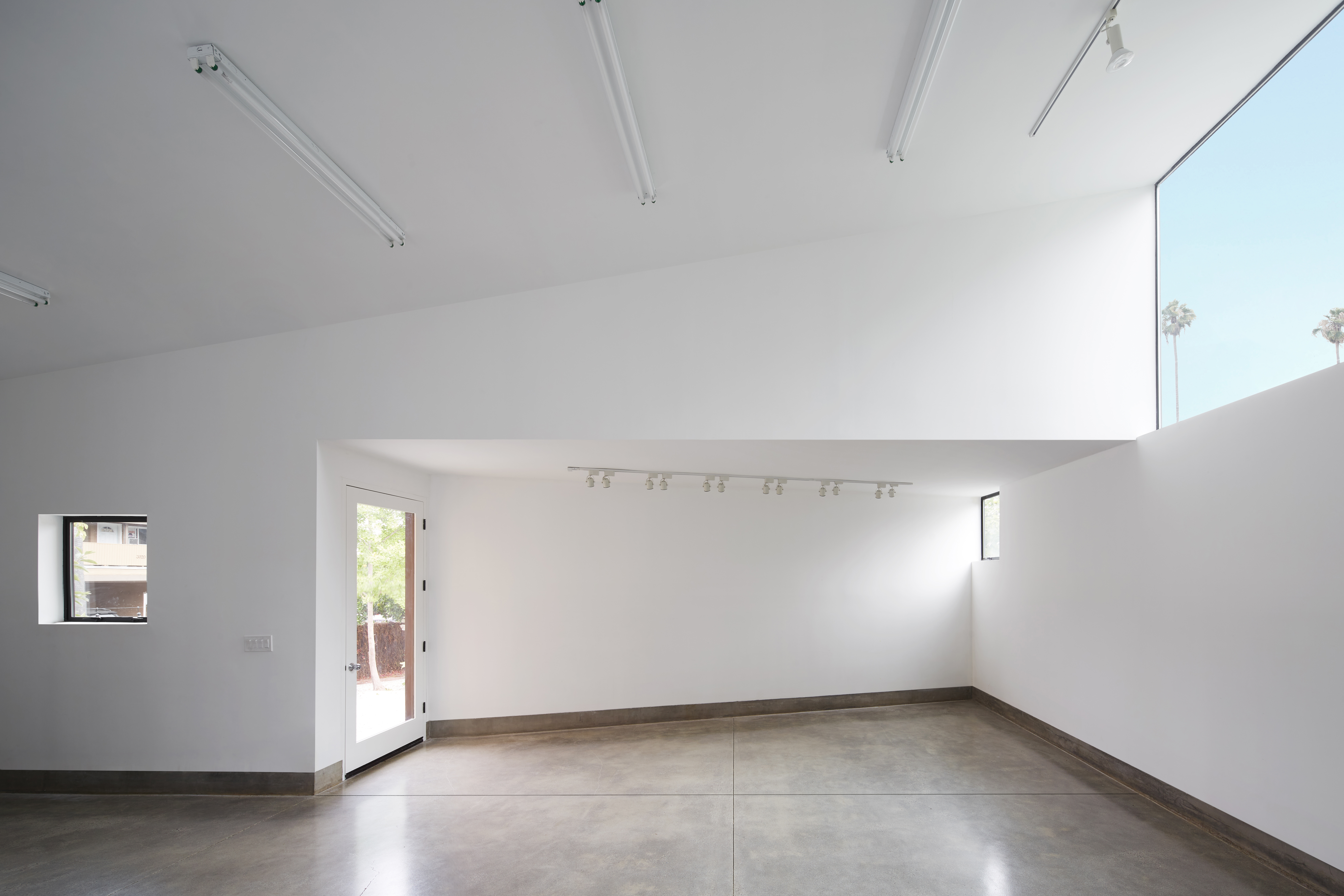
Inside Council_St Art Studio
Inside, the door opens into a low, triangular space with a soffit ceiling that immediately rises to reveal a surprisingly generous studio space that can accommodate large-scale artwork. North-facing picture windows frame the outside sky, neighbourhood cypress trees and shingled roofs, continuing the dialogue between the interior and its wider exterior context. While the studio maintains a traditional white cube exhibition space form, Chan purposefully left a concrete kerb running along the perimeter of the interior, as a reminder that 'this was just a garage before [...] it’s OK to get messy in here'.
Council_St, in its materiality and functionality, simultaneously explores themes of public and private space, homogeneity and idiosyncrasy, home and work. Throughout the space, Chan plays with the performative idea of an 'art shed’, and the art of 'shedding associations of both traditional gallery spaces on one hand, and utilitarian shacks on the other'.
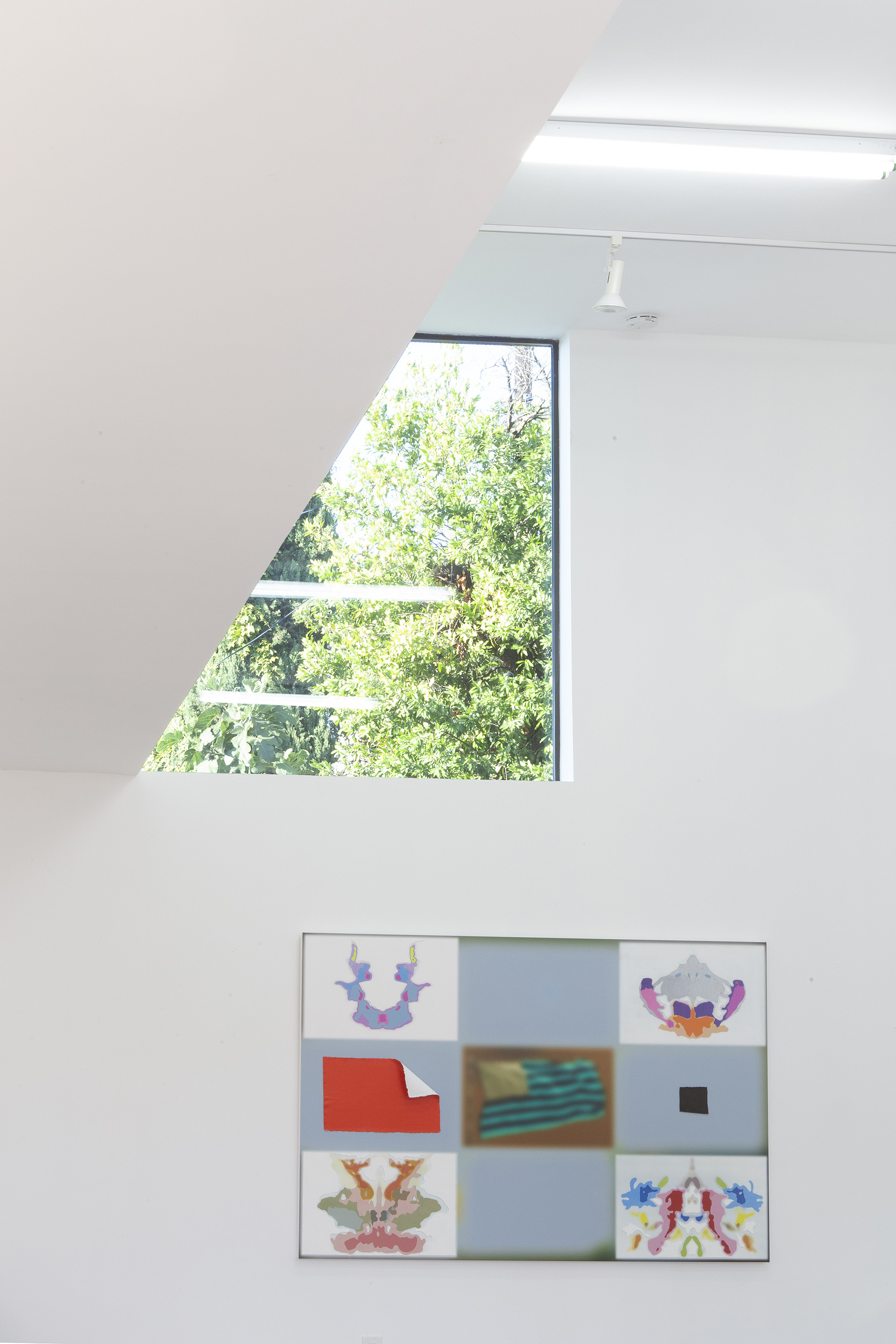
Picture windows at Council_St Art Studio, featuring Kent Young's artwork
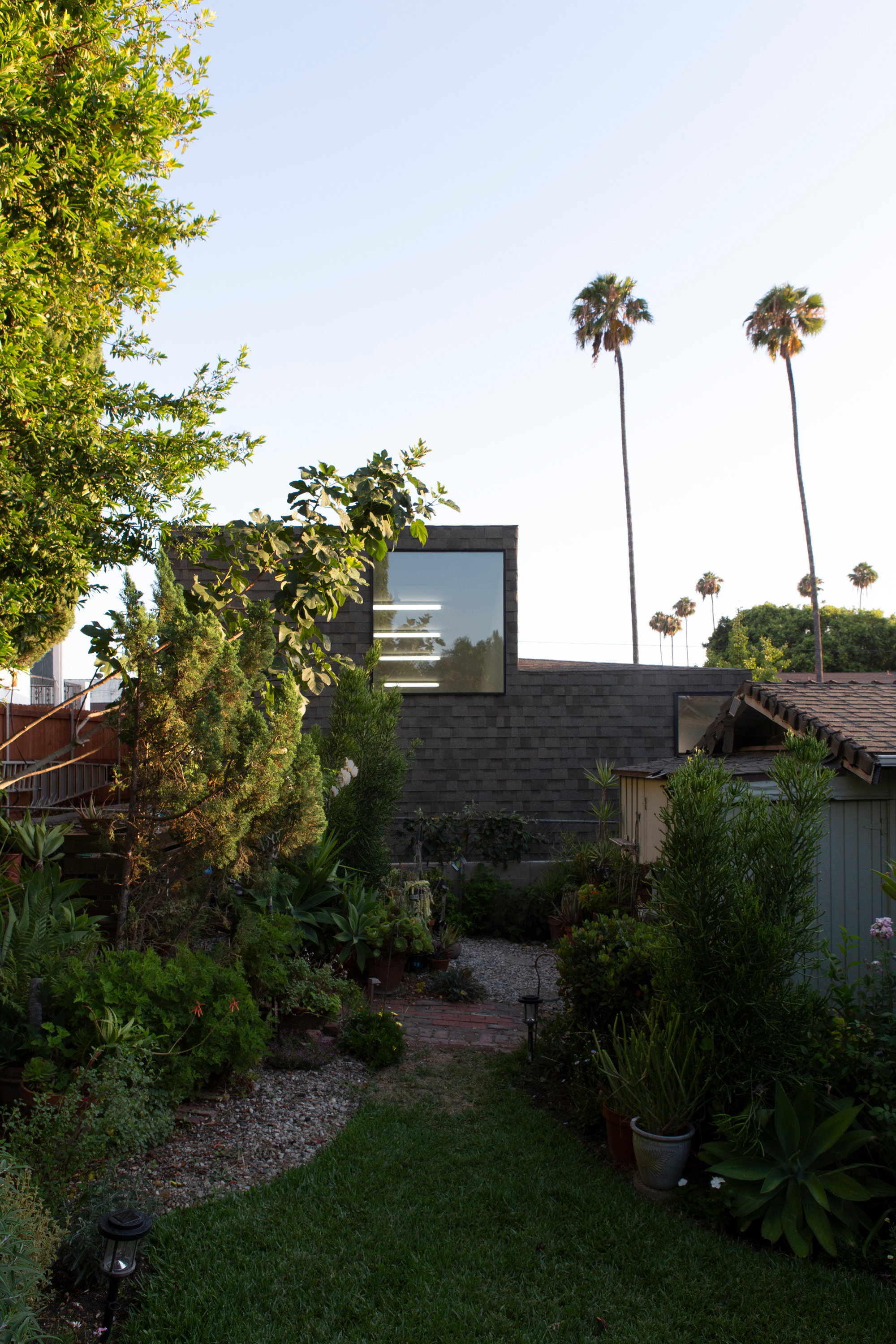
Council_St Art Studio
Nana Ama Owusu-Ansah is a writer and photographer from London. She first wrote for Wallpaper* in 2021, in a series on the new vanguard of African designers practising in Africa and its diaspora. She is drawn to projects centring on decolonial approaches to art, architecture, as well as community and sustainability. Nana Ama read Economics and Spanish at University of St Andrews, and, as an avid linguist, is passionate about using accessible language to invite new audiences to engage in design discourse.
-
 We Are Rewind introduces Edith, the newest edition of its reworked portable audio player
We Are Rewind introduces Edith, the newest edition of its reworked portable audio playerChampions of cassette tape now have another outlet for their analogue fetish. The Edith WE-001 is a recording portable tape player with a bold palette and modern technology
-
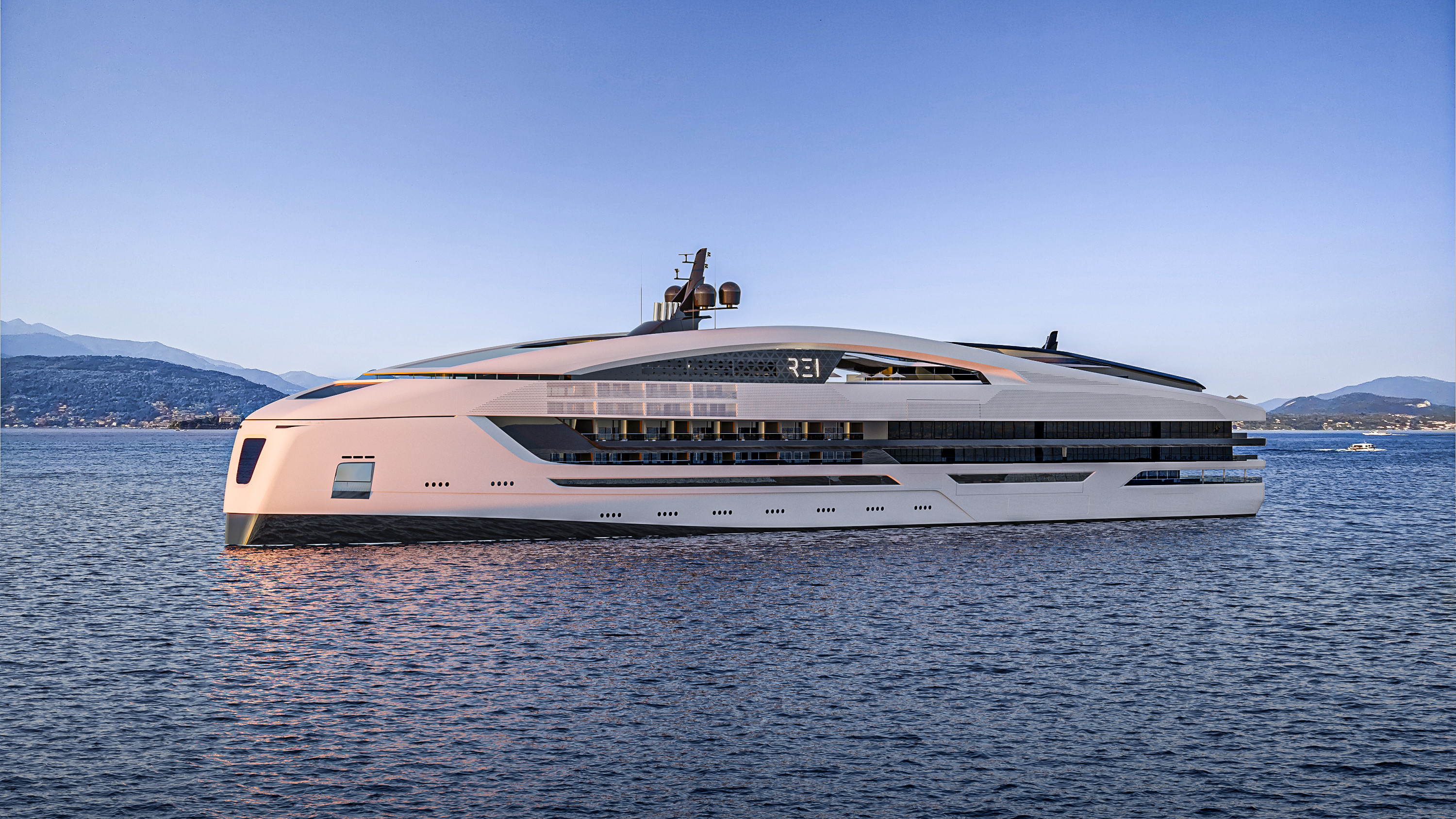 A streamlined new concept cruise yacht creates a sleek boutique hotel that’s all at sea
A streamlined new concept cruise yacht creates a sleek boutique hotel that’s all at seaViken Group’s new REI concept is a superyacht-style ocean-going retreat, a floating palace of wellness and digital detoxing
-
 The case against symmetry: the watches rejecting roundness
The case against symmetry: the watches rejecting roundnessWatchmaking is a focusing on case shape, the heart of every watch’s form and fit. So what’s the future of case shape? And since we’re programmed to love that balance, are we ready to let go of our addiction to symmetry?
-
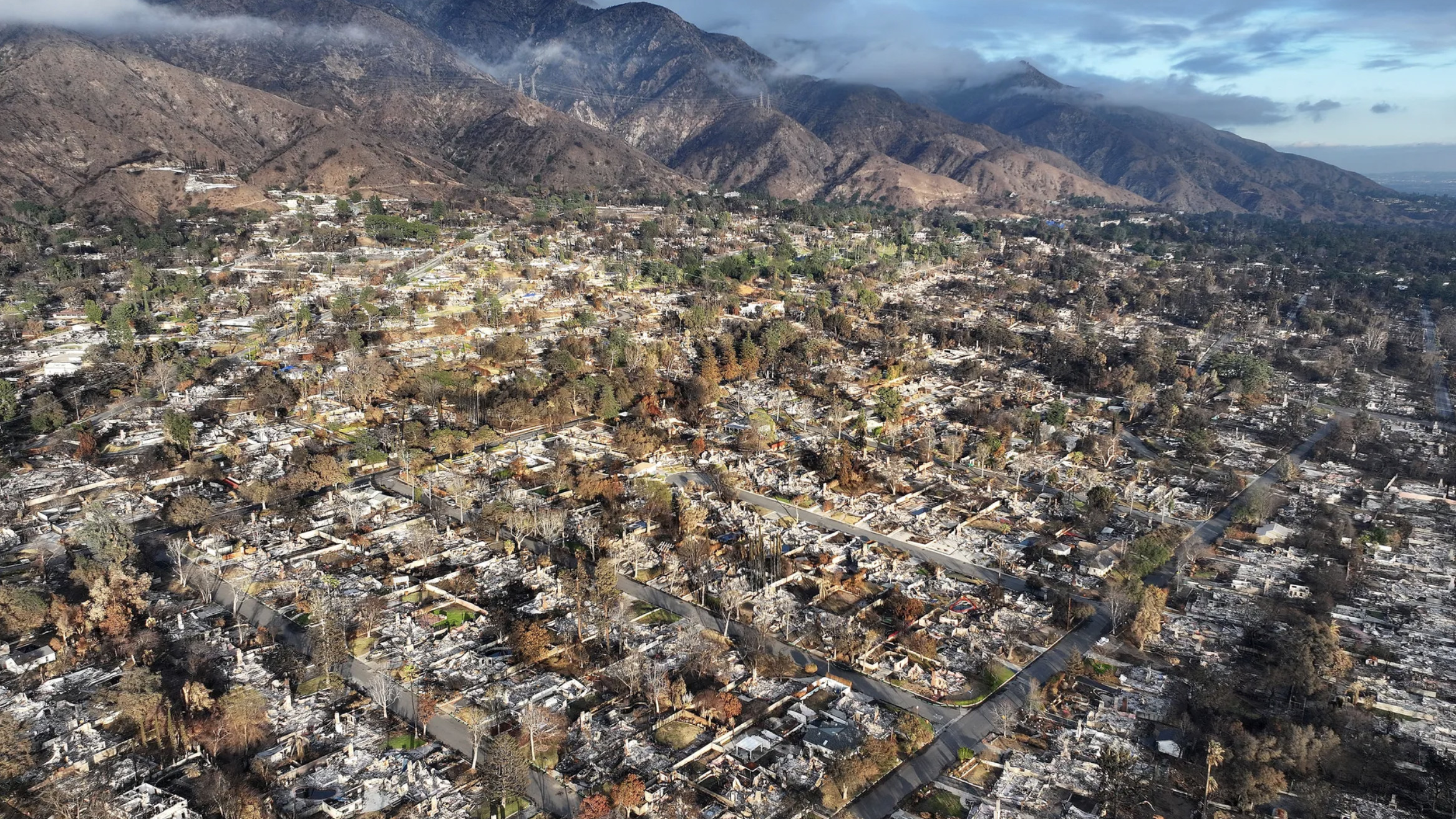 Los Angeles businesses regroup after the 2025 fires
Los Angeles businesses regroup after the 2025 firesIn the third instalment of our Rebuilding LA series, we zoom in on Los Angeles businesses and the architecture and social fabric around them within the impacted Los Angeles neighbourhoods
-
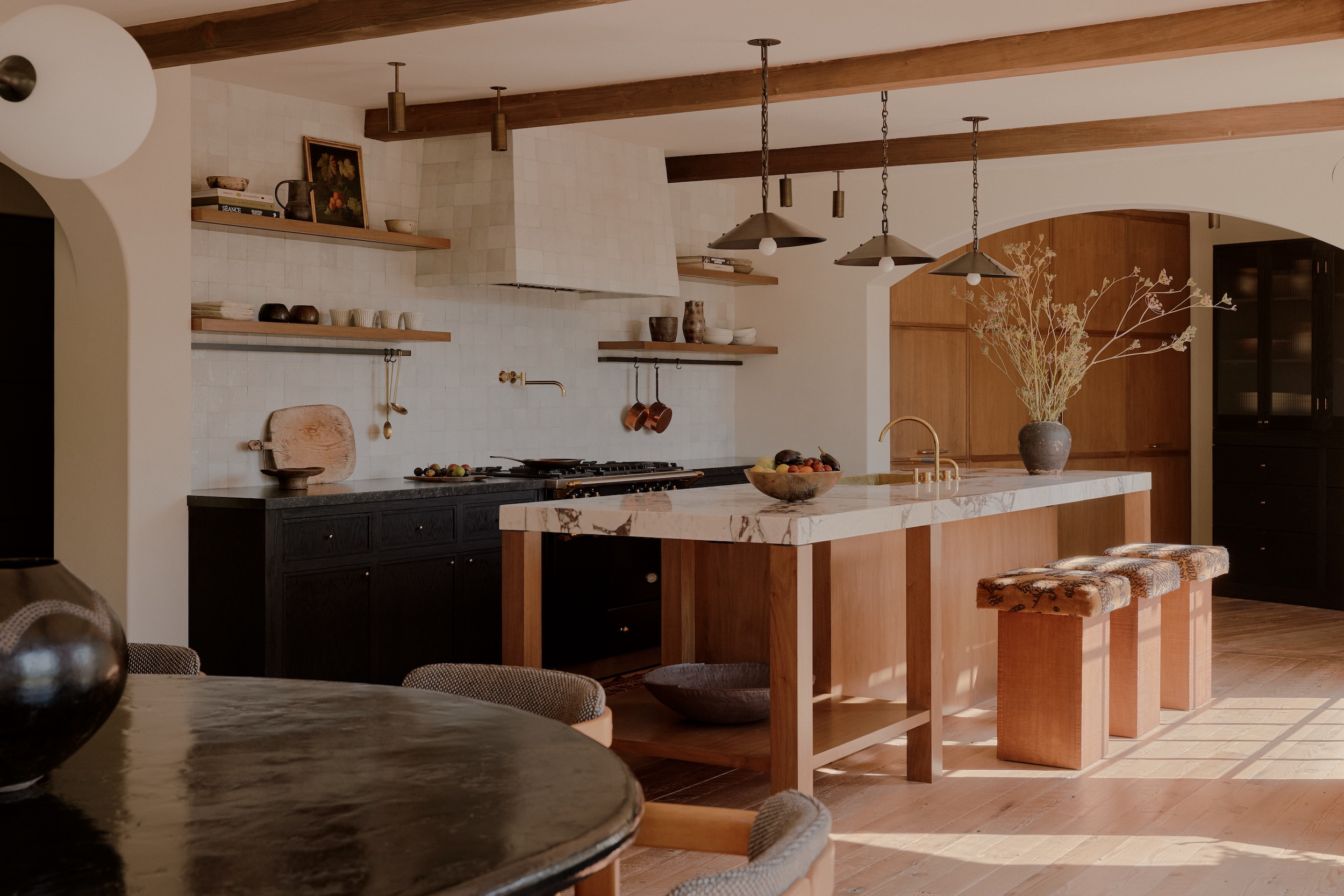 ‘Fall Guy’ director David Leitch takes us inside his breathtaking Los Angeles home
‘Fall Guy’ director David Leitch takes us inside his breathtaking Los Angeles homeFor movie power couple David Leitch and Kelly McCormick, interior designer Vanessa Alexander crafts a home with the ultimate Hollywood ending
-
 The Lighthouse draws on Bauhaus principles to create a new-era workspace campus
The Lighthouse draws on Bauhaus principles to create a new-era workspace campusThe Lighthouse, a Los Angeles office space by Warkentin Associates, brings together Bauhaus, brutalism and contemporary workspace design trends
-
 Heritage and conservation after the fires: what’s next for Los Angeles?
Heritage and conservation after the fires: what’s next for Los Angeles?In the second instalment of our 'Rebuilding LA' series, we explore a way forward for historical treasures under threat
-
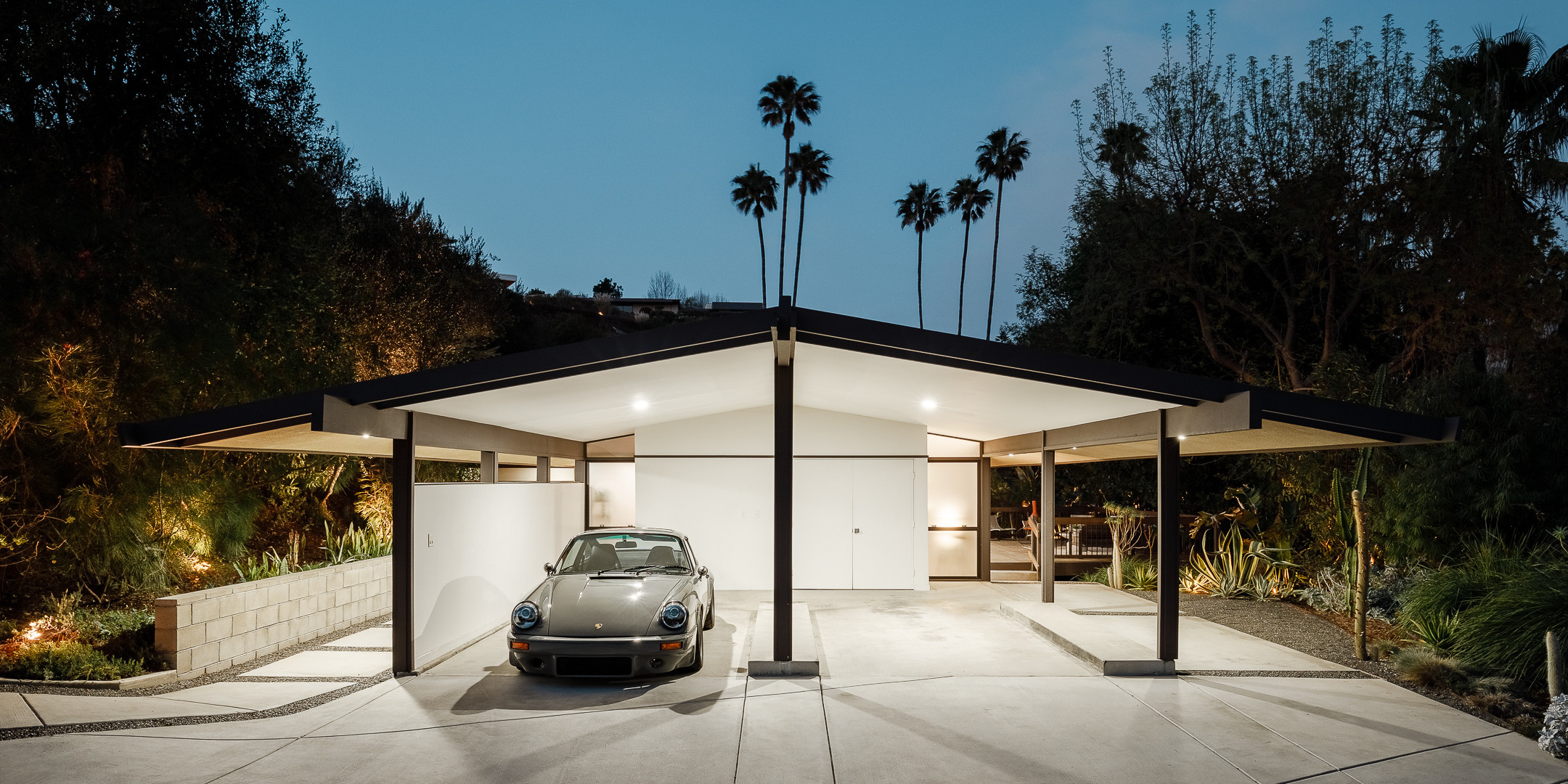 Buy a slice of California’s midcentury modern history with this 1955 Pasadena house
Buy a slice of California’s midcentury modern history with this 1955 Pasadena houseConrad Buff II Residence has been fully restored and updated for the 21st century
-
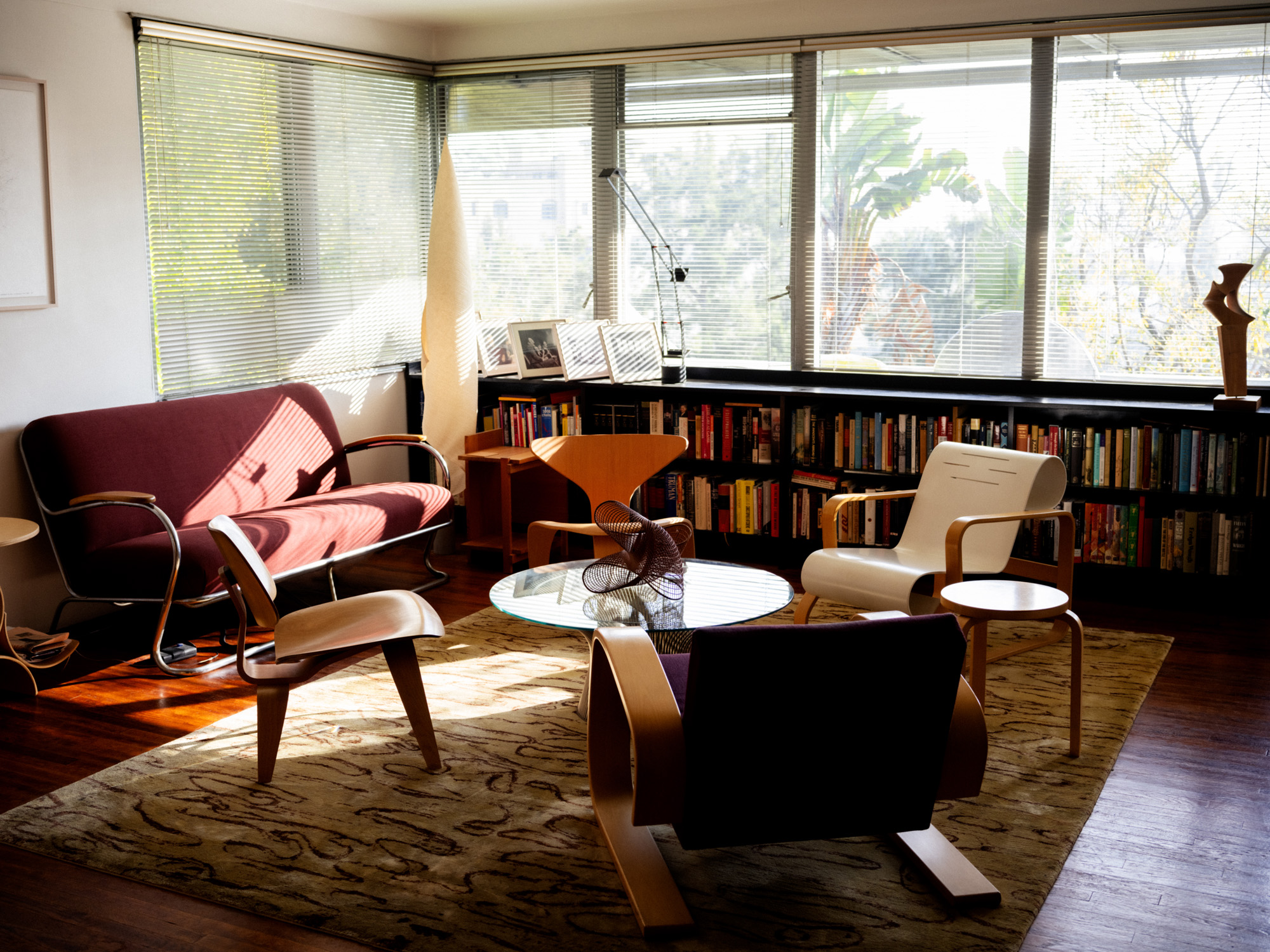 Step inside a writer's Richard Neutra-designed apartment in Los Angeles
Step inside a writer's Richard Neutra-designed apartment in Los AngelesMichael Webb, invites us into his LA home – a showcase of modernist living
-
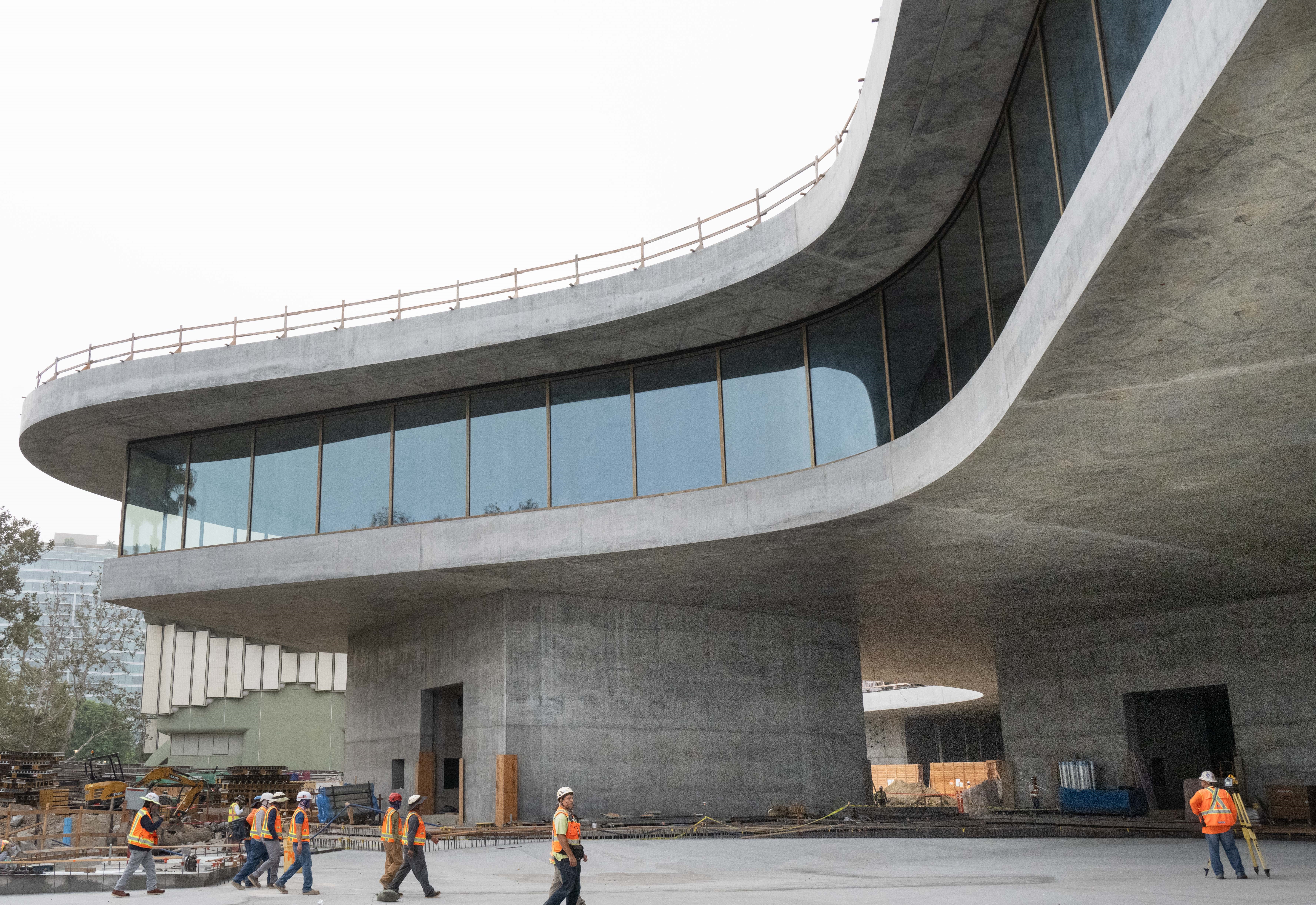 You’ll soon be able to get a sneak peek inside Peter Zumthor’s LACMA expansion
You’ll soon be able to get a sneak peek inside Peter Zumthor’s LACMA expansionBut you’ll still have to wait another year for the grand opening
-
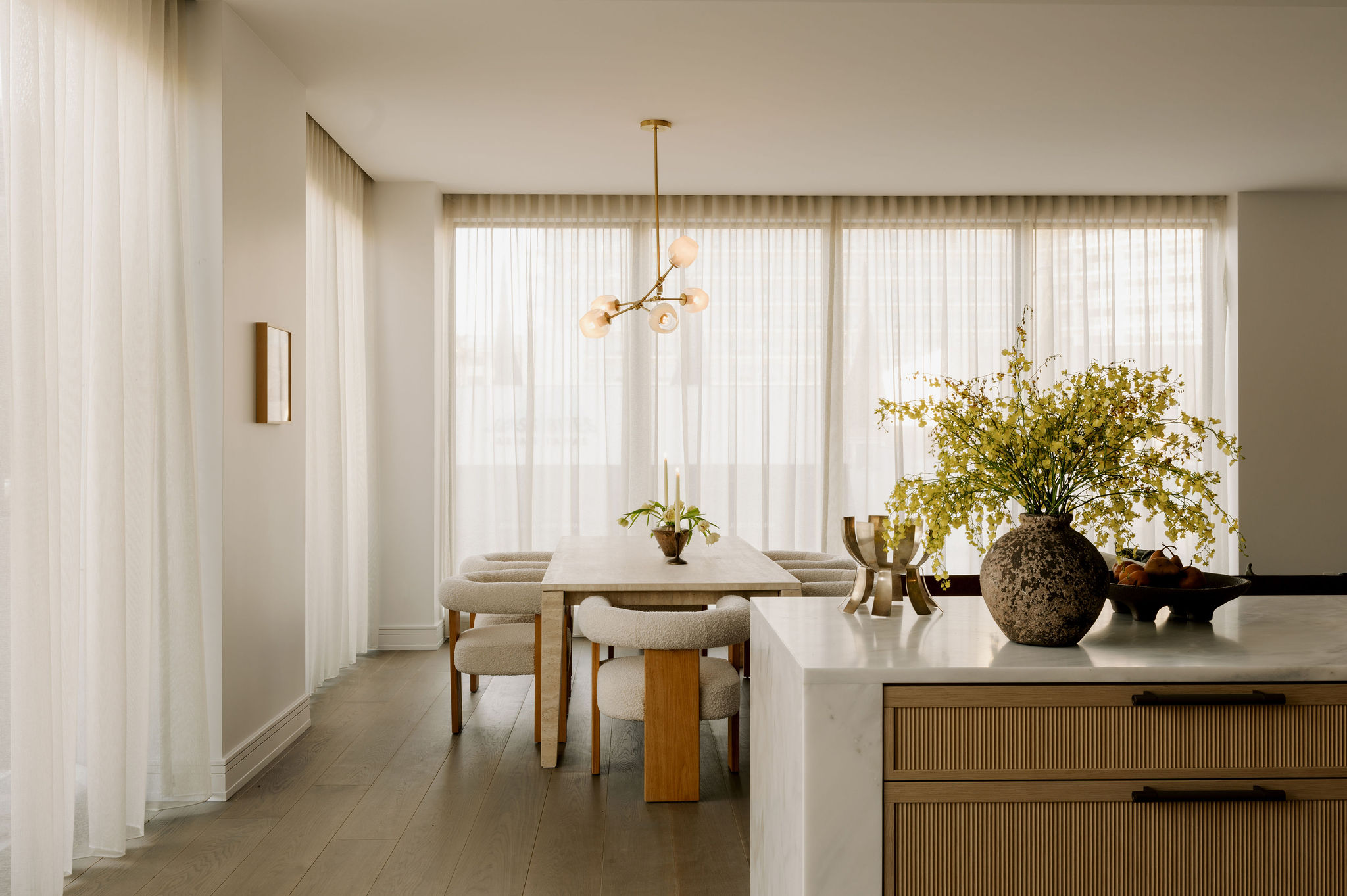 Rosewood Residences Beverly Hills launches: we take the tour
Rosewood Residences Beverly Hills launches: we take the tourRosewood Residences Beverly Hills launches to a design by Thomas Juul-Hansen, marking the brand's first standalone home project in the swanky Los Angeles neighbourhood