Ho Chi Minh City’s bioclimatic architecture
A trio of projects in Ho Chi Minh City showcase the best of bioclimatic architecture – buildings that harness the local climate for sustainability and human comfort
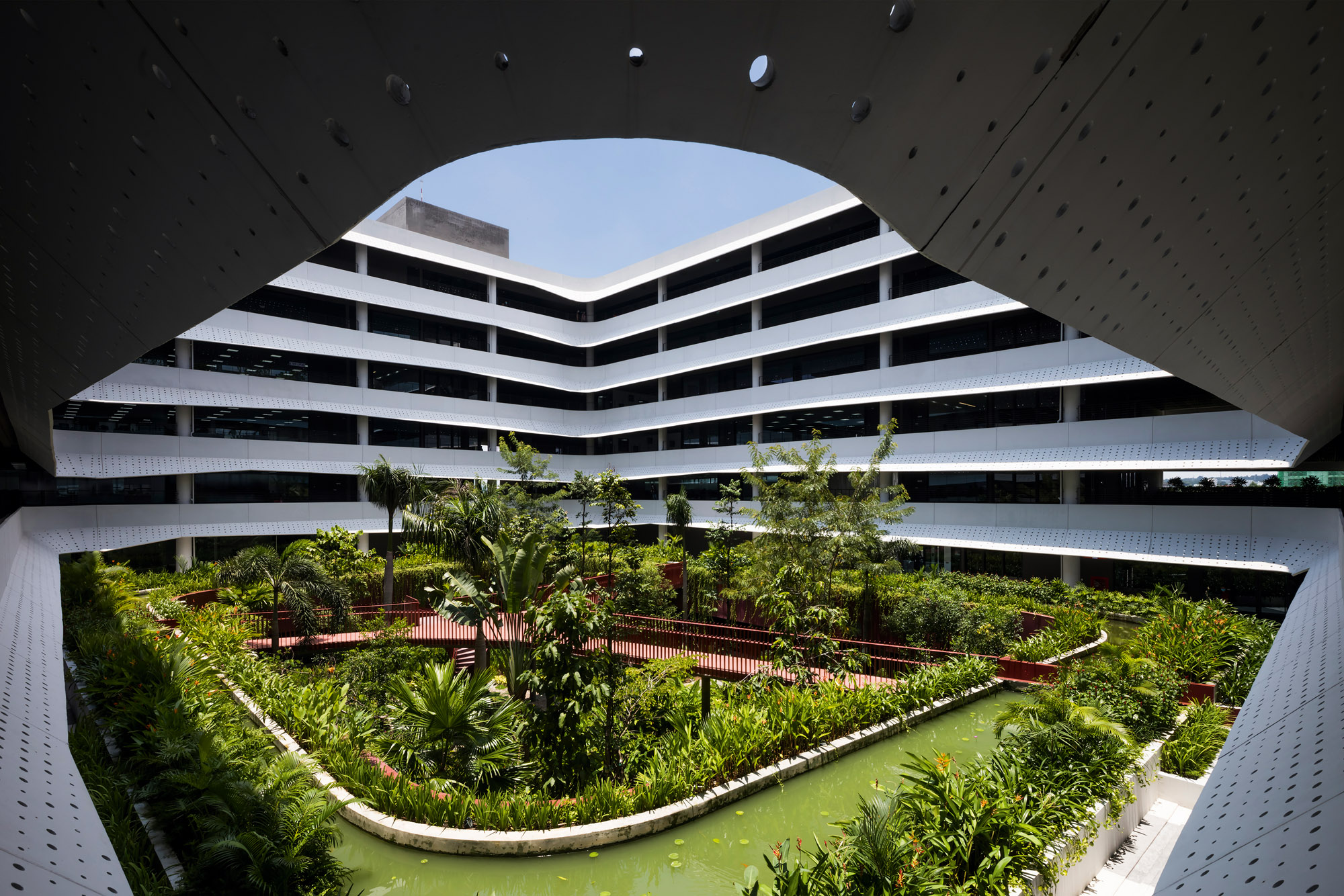
Hiroyuki Oki
On a sizzling April afternoon, a rainstorm pummels Ho Chi Minh City. Despite the deafening downpour, temperatures stay miserably high in the megacity’s concrete and glass-laden central districts. Urbanites remain sheltered in offices and cafés, which are sealed and air-conditioned. After the outburst, which lasts for an hour or so, the clouds crack and the sun resumes its offensive, turning the city’s soggy centre into a steam bath.
About 15km north-west of the vaporous centre, one building experienced the same storm differently. From above, Concrete Waves appears as a singular stack of giant white rings that encircle a lush jungle courtyard. While the breeze that accompanied the cloudburst was blocked from entering the airtight buildings in the city centre, here it swept through and cooled the space. Water lashed the building, but much of it was funnelled to – and absorbed by – the green oasis within. After the rain subsided, air-conditioning units worked hard to keep the naked glass buildings in the city centre cool. But at Concrete Waves, sensibly positioned exterior sunshades protect the glass from the sun’s direct rays, while still inviting plenty of natural light, minimising the need for mechanical cooling.
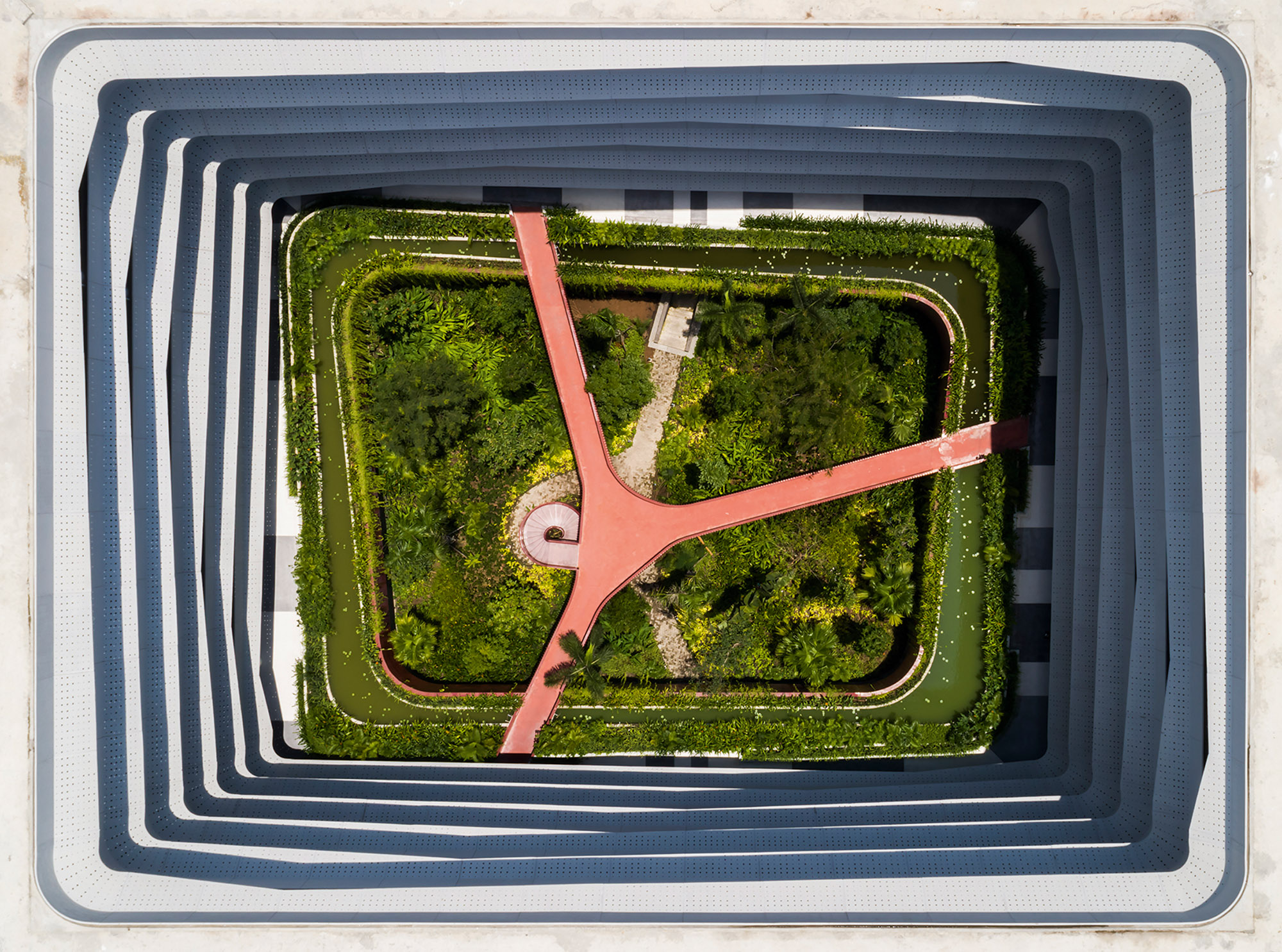
An aerial view of G8A Architects’ Concrete Waves, FPT Software’s new HQ
Ho Chi Minh City’s tropical savannah climate is characterised by abundant rain, plenty of sunshine and a persistent breeze for much of the year. Harnessing the local climate’s benefits while mitigating its disadvantages is at the heart of bioclimatic design, as seen in Concrete Waves’ sustainable architecture. ‘When it comes to building bioclimatic architecture in the tropics, porous is the word,’ explains Swiss architect Grégoire Du Pasquier, a partner at G8A Architects, the firm that designed the building as an office for FPT Software, Vietnam’s largest IT company. ‘You want to encourage natural ventilation.’
While billions are invested in technology to build sustainably, ‘bioclimatic solutions don’t cost a lot’, says French architect Charles Gallavardin, co-founder of T3, a Ho Chi Minh City-based practice that has applied these solutions to residential, commercial and recreational projects across the city for almost a decade. The approach’s affordability is particularly important in middle-income countries such as Vietnam.
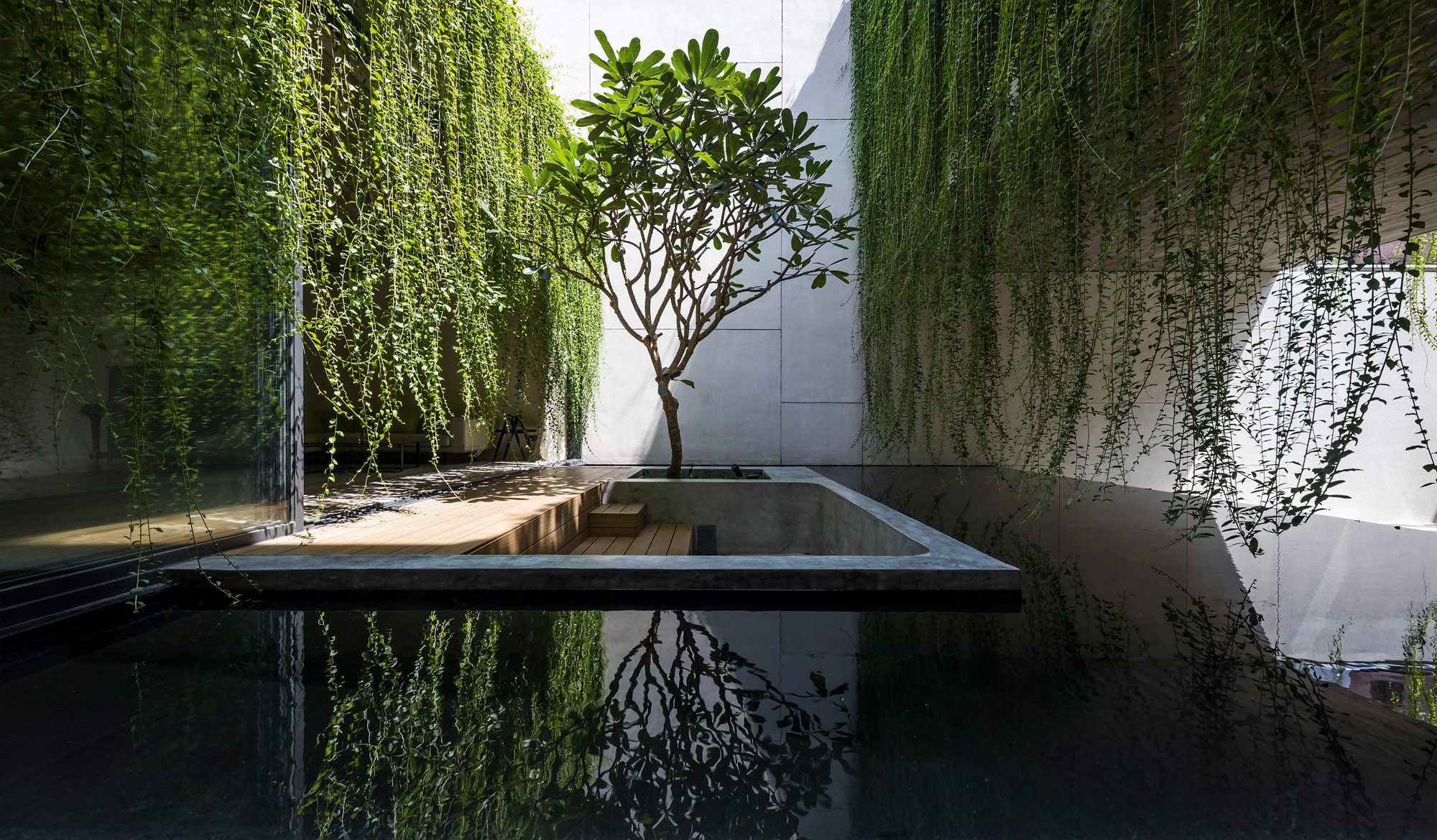
The two-storey Villa Tan Dinh by MIA Design Studio
Each of Concrete Waves’ six floors holds four or five workshops enclosed by glass, but 40 per cent of the structure, including the breakout spaces and corridors, doesn’t need air-conditioning. Bioclimatic design aims to utilise the local climate for optimum human comfort, but it can also make a building more energy-efficient. According to Du Pasquier, the client is already reporting lower-than-expected electricity bills, and is keen to expand the office.
Concrete Waves was designed like a ‘cell that can reproduce; an organism that can grow, mutate and multiply’, says Du Pasquier. The current 31,000 sq m structure, completed in 2019, is only phase one of a three-phase plan. The second and third phases will include two additional jungle courtyards enveloped by interlocking, asymmetrical, similarly porous structures. G8A Architects fit the corridors that overlook the jungle with precast perforated sunshade elements, one of the building’s defining features, to invite the breeze, illuminate the walkways, protect from the rain and allow for unencumbered views of the biophilic nuclei.
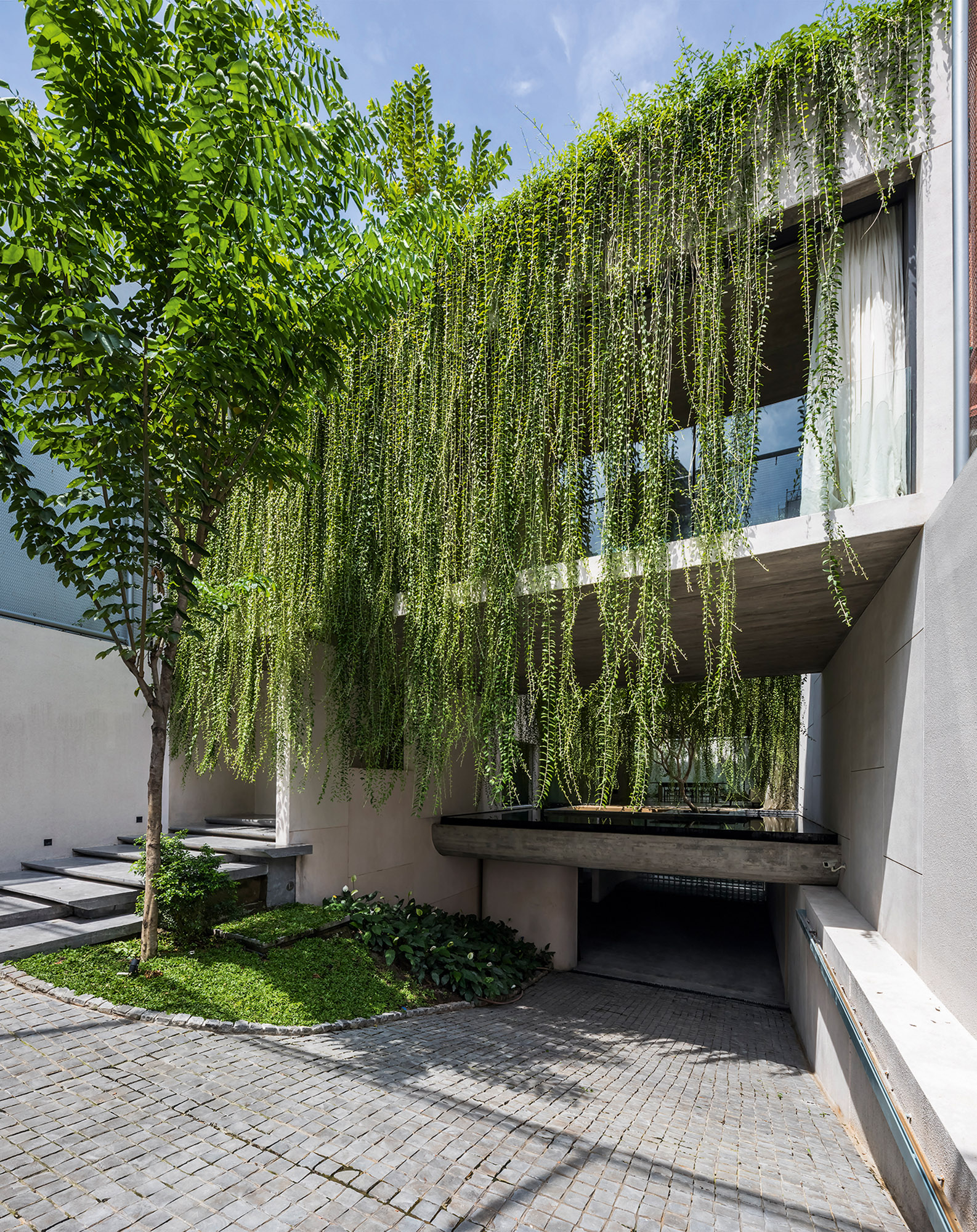
Villa Tan Dinh features a raised pond for additional cooling, and cascading vines to provide extra shade
Biophilic and bioclimatic principles can combine to create gratifying residences, too. On the outskirts of Ho Chi Minh City, G8A Architects had the space to play. But when MIA Design Studio was commissioned to build a house in the city centre, the firm had less room to manoeuvre. Villa Tan Dinh, completed late last year, is situated in one of Ho Chi Minh City’s densest districts, and yet Nguyen Hoang Manh, the firm’s co-founder, still found ways to harness the elements.
Wallpaper* Newsletter
Receive our daily digest of inspiration, escapism and design stories from around the world direct to your inbox.
‘We opened up both sides of the house to encourage as much natural ventilation as possible. But we also used a canopy for sunshade,’ he says. The ground floor, which houses a raised pond for additional cooling, is left entirely open, while large windows on the enclosed upper floor are shielded from direct sunlight by cascading vines. The biophilic canopy doubles as a roof terrace, rewarding the residents with a private garden in a district lacking greenery.
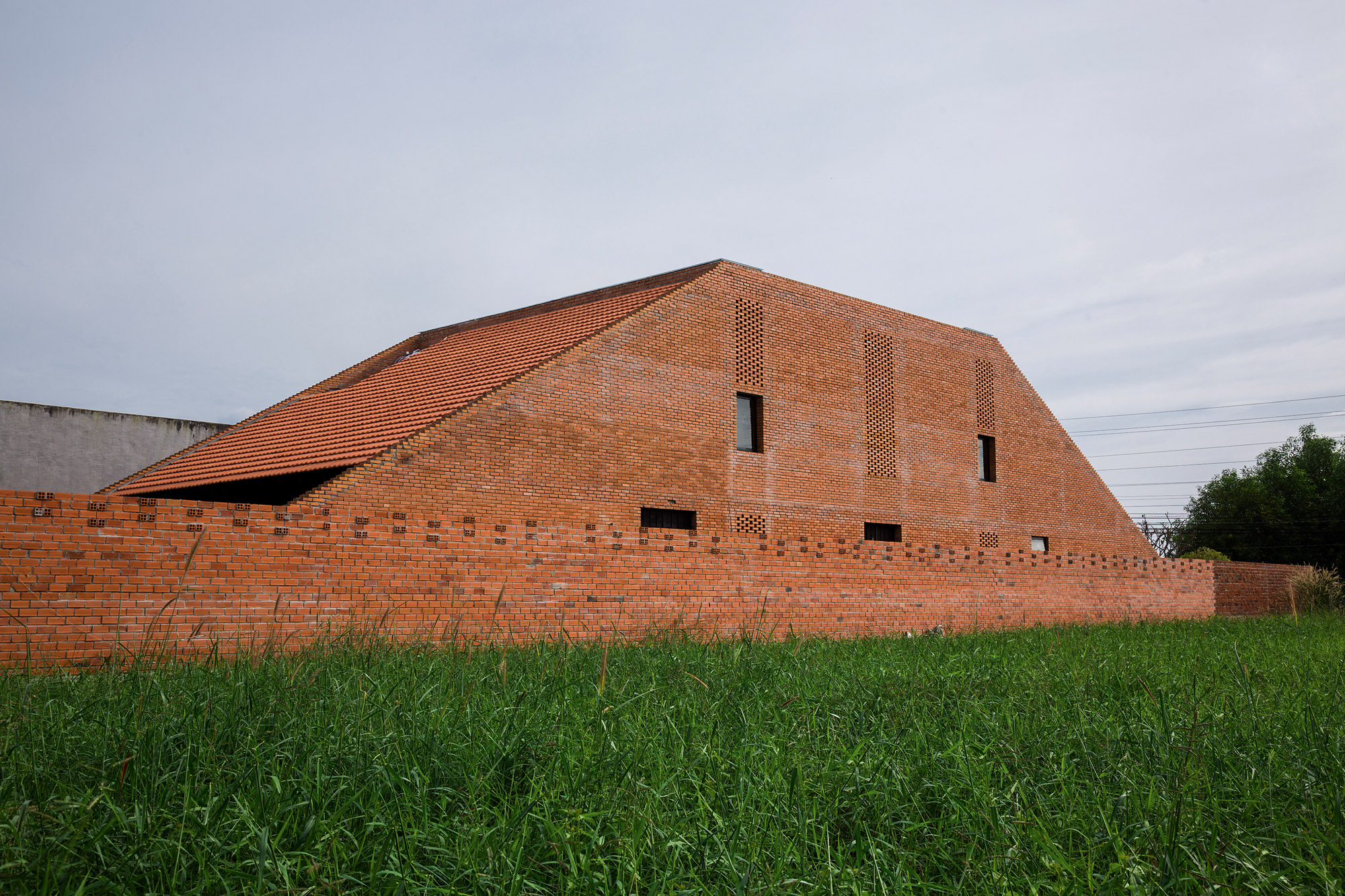
Tropical Space’s Long An House
Tropical Space, another local firm, is building bioclimatic houses that don’t need to be air-conditioned at all. ‘Our philosophy is to live with nature, not to fight against it,’ says Tran Thi Ngu Ngon, the firm’s co-founder. ‘We want the elements to help create built environments, but not overwhelm them,’ she explains.
Around 10km south of the city centre, Tropical Space built Nha Be House, completed in May 2021, for a family of four. One of the family members has respiratory issues and air-conditioning impacts on her health, so the firm built a perforated brick house with a buffer zone and a central void to encourage natural ventilation and resist heat. This echoes both Tropical Space’s award-winning Terra Cotta Studio in central Vietnam, a simple atelier that enables the ceramicist owner to work with natural light, feel refreshed from the breeze, and take inspiration from the sounds of the enveloping countryside; and the firm’s Long An House, a design with a sloping roof and hollow clay brick walls inspired by the local vernacular.
‘Sustainable architecture doesn’t need to be high-tech,’ insists Gallavardin of T3, who is completing a large bioclimatic office in one of Ho Chi Minh City’s most congested districts later this year. ‘It just takes some thought.’
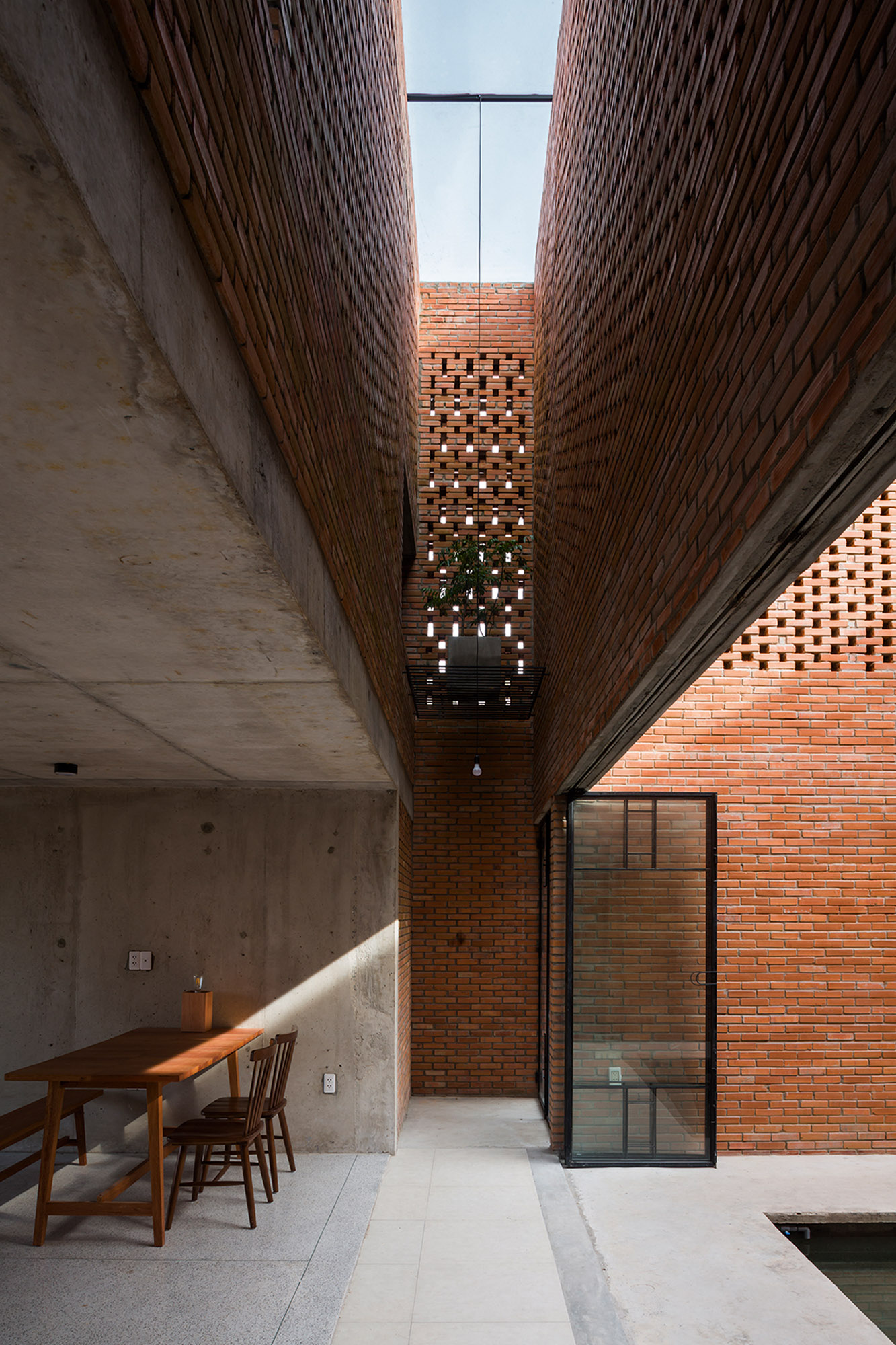
The house by Tropical Space comes with a living area that opens onto a large central courtyard with pool and perforated brick walls that allow the breeze to circulate throughout the building
INFORMATION
This article appears in the August 2021 issue of Wallpaper* (W*268), on newsstands and available for free download
-
 All-In is the Paris-based label making full-force fashion for main character dressing
All-In is the Paris-based label making full-force fashion for main character dressingPart of our monthly Uprising series, Wallpaper* meets Benjamin Barron and Bror August Vestbø of All-In, the LVMH Prize-nominated label which bases its collections on a riotous cast of characters – real and imagined
By Orla Brennan
-
 Maserati joins forces with Giorgetti for a turbo-charged relationship
Maserati joins forces with Giorgetti for a turbo-charged relationshipAnnouncing their marriage during Milan Design Week, the brands unveiled a collection, a car and a long term commitment
By Hugo Macdonald
-
 Through an innovative new training program, Poltrona Frau aims to safeguard Italian craft
Through an innovative new training program, Poltrona Frau aims to safeguard Italian craftThe heritage furniture manufacturer is training a new generation of leather artisans
By Cristina Kiran Piotti
-
 Ten contemporary homes that are pushing the boundaries of architecture
Ten contemporary homes that are pushing the boundaries of architectureA new book detailing 59 visually intriguing and technologically impressive contemporary houses shines a light on how architecture is evolving
By Anna Solomon
-
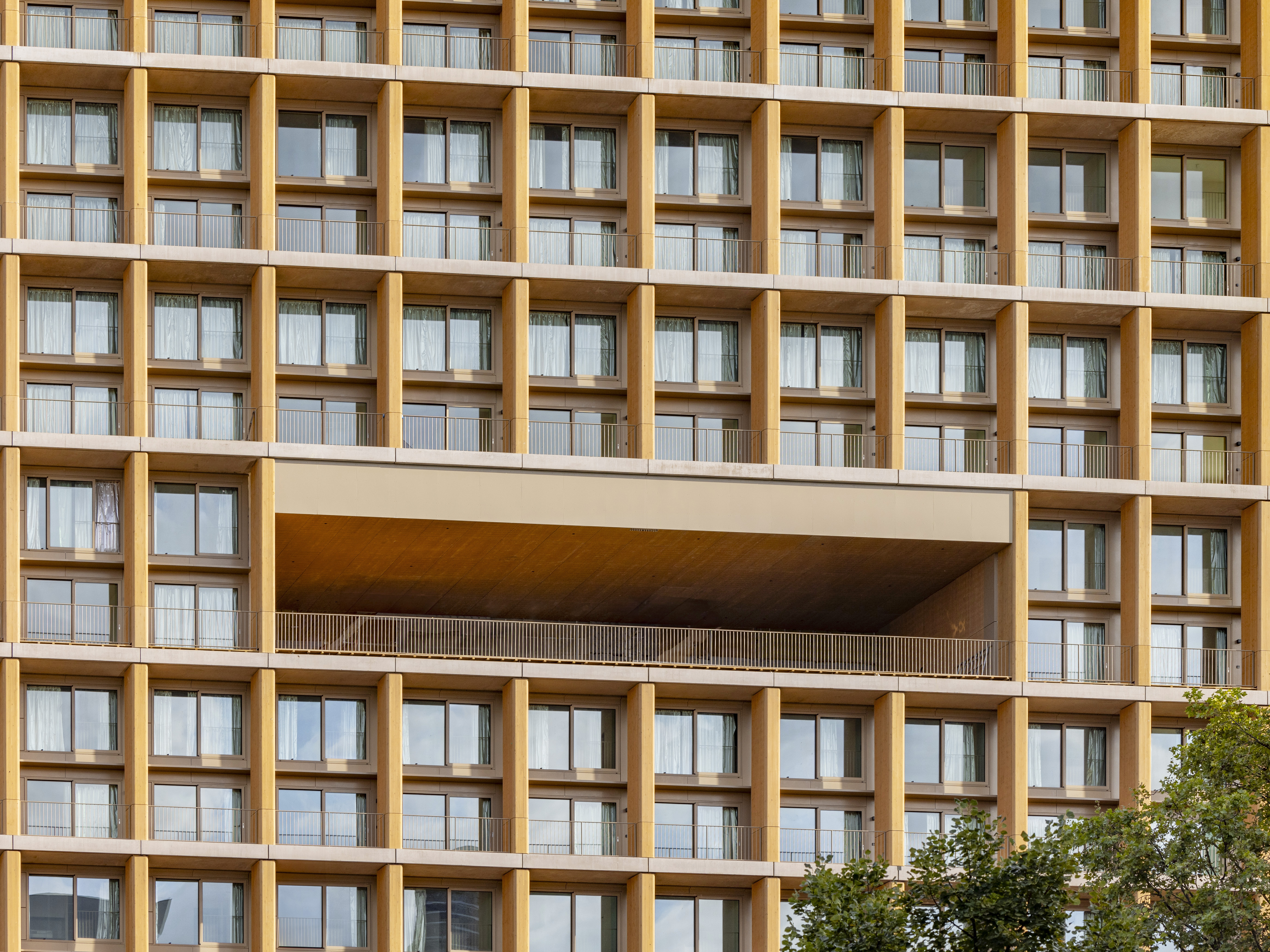 Explore wood architecture, Paris' new timber tower and how to make sustainable construction look ‘iconic’
Explore wood architecture, Paris' new timber tower and how to make sustainable construction look ‘iconic’A new timber tower brings wood architecture into sharp focus in Paris and highlights ways to craft buildings that are both sustainable and look great: we spoke to project architects LAN, and explore the genre through further examples
By Amy Serafin
-
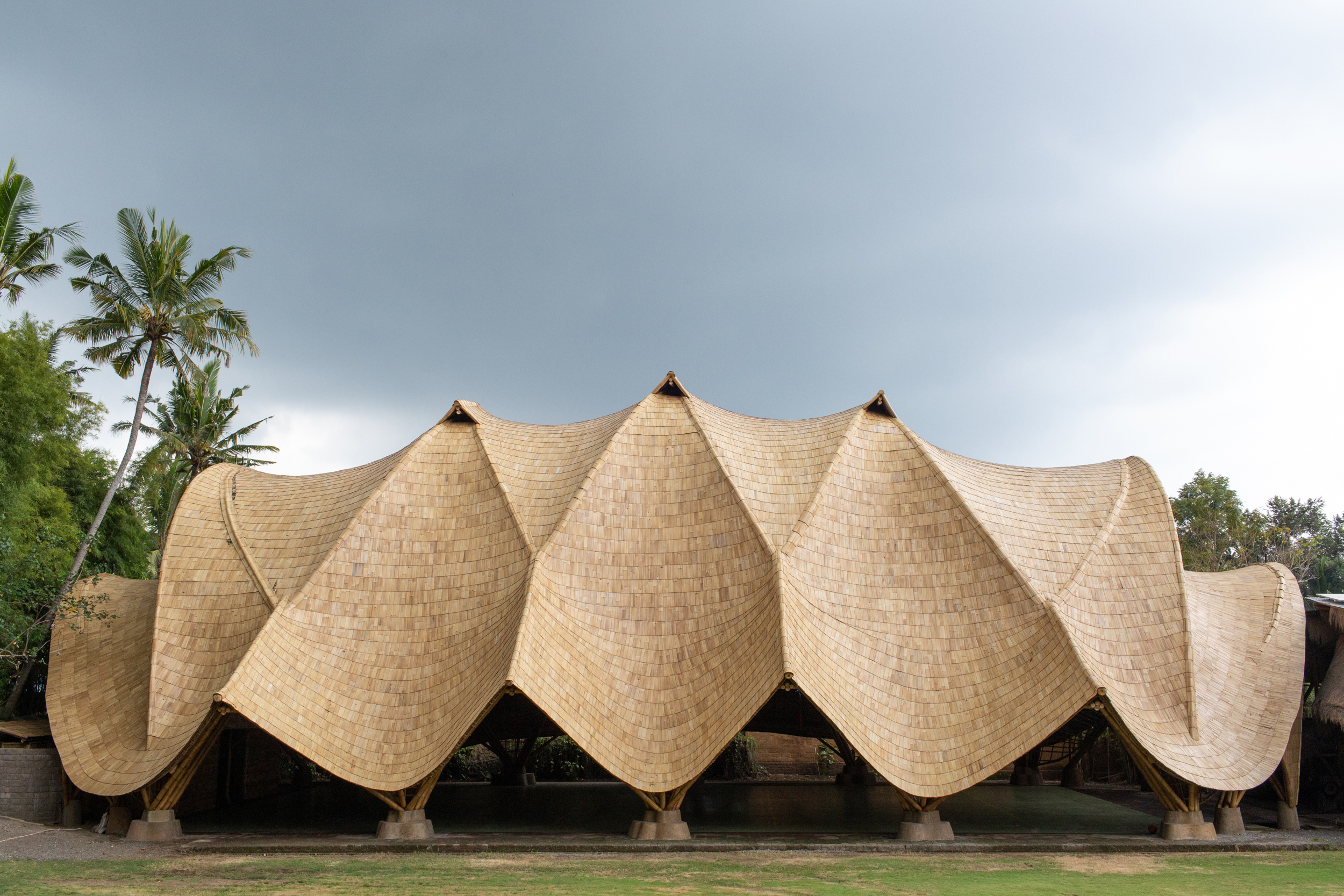 Building with bamboo: In Bali, designer, Elora Hardy, shares her tips and experience
Building with bamboo: In Bali, designer, Elora Hardy, shares her tips and experienceBamboo architecture can be powerful and sustainable; here, we talk to Ibuku's Elora Hardy, who shares her tips, thoughts and experience in working with the material in Bali
By Ellie Stathaki
-
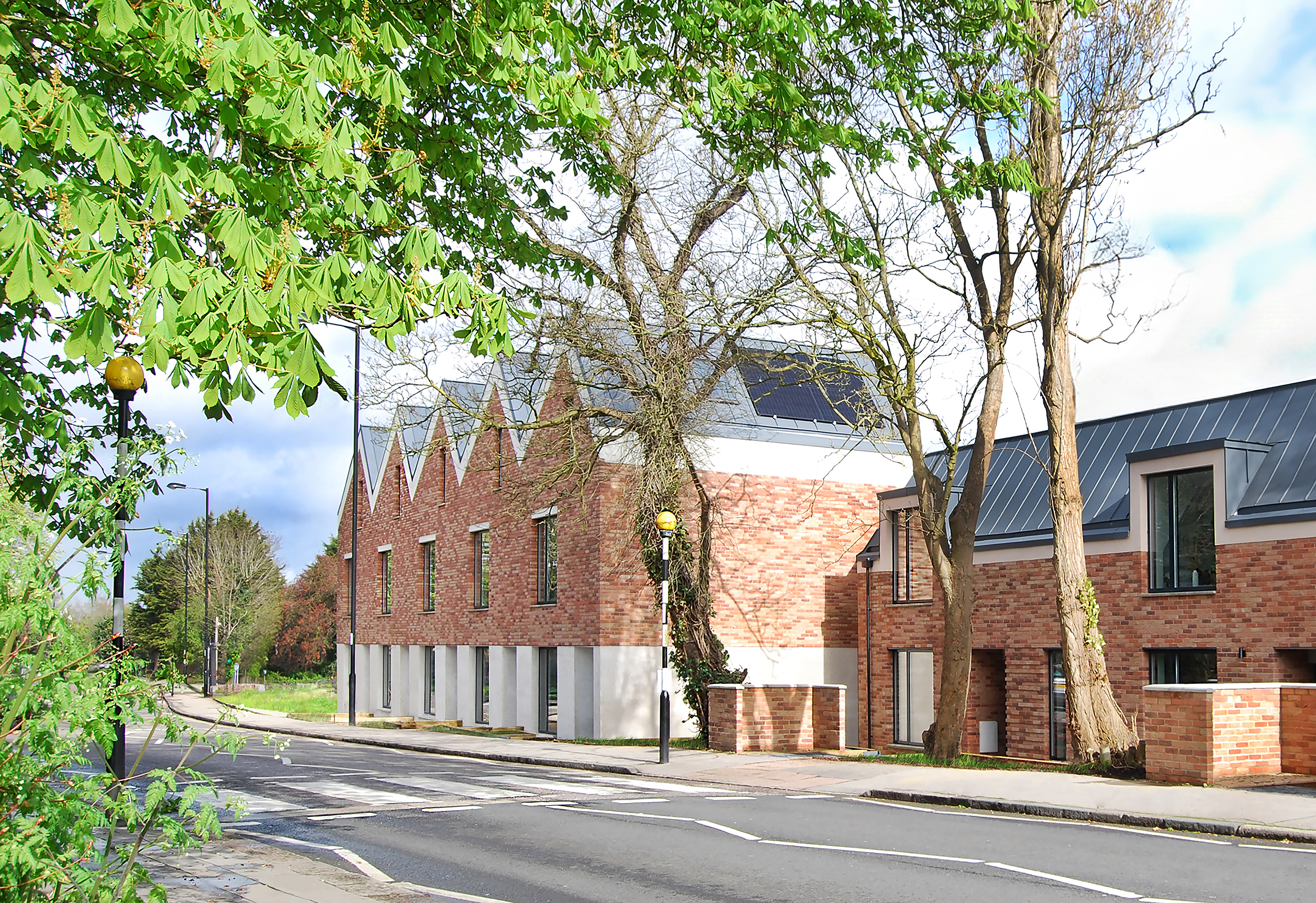 Hermitage Mews is a net-zero family of homes in London’s Crystal Palace
Hermitage Mews is a net-zero family of homes in London’s Crystal PalaceHermitage Mews by Gbolade Design Studio is a sustainable residential complex in south London's Crystal Palace, conceived to be green and contextual
By Ellie Stathaki
-
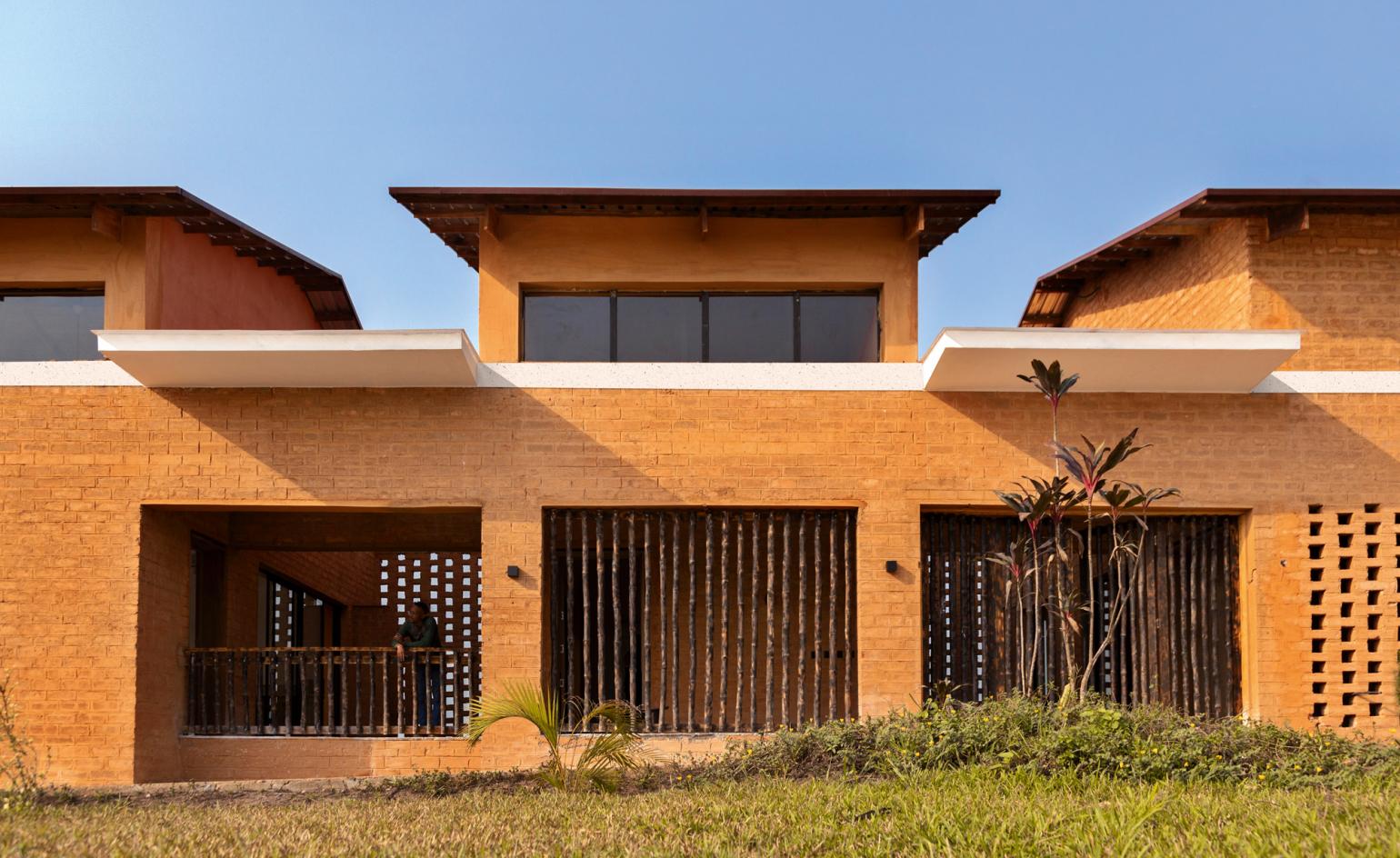 Sustainable architecture: 46 innovative and inspiring building designs
Sustainable architecture: 46 innovative and inspiring building designsThis is sustainable architecture at its best: from amazing abodes to centres of care and hard-working offices, these buildings not only look good but also do good
By Ellie Stathaki
-
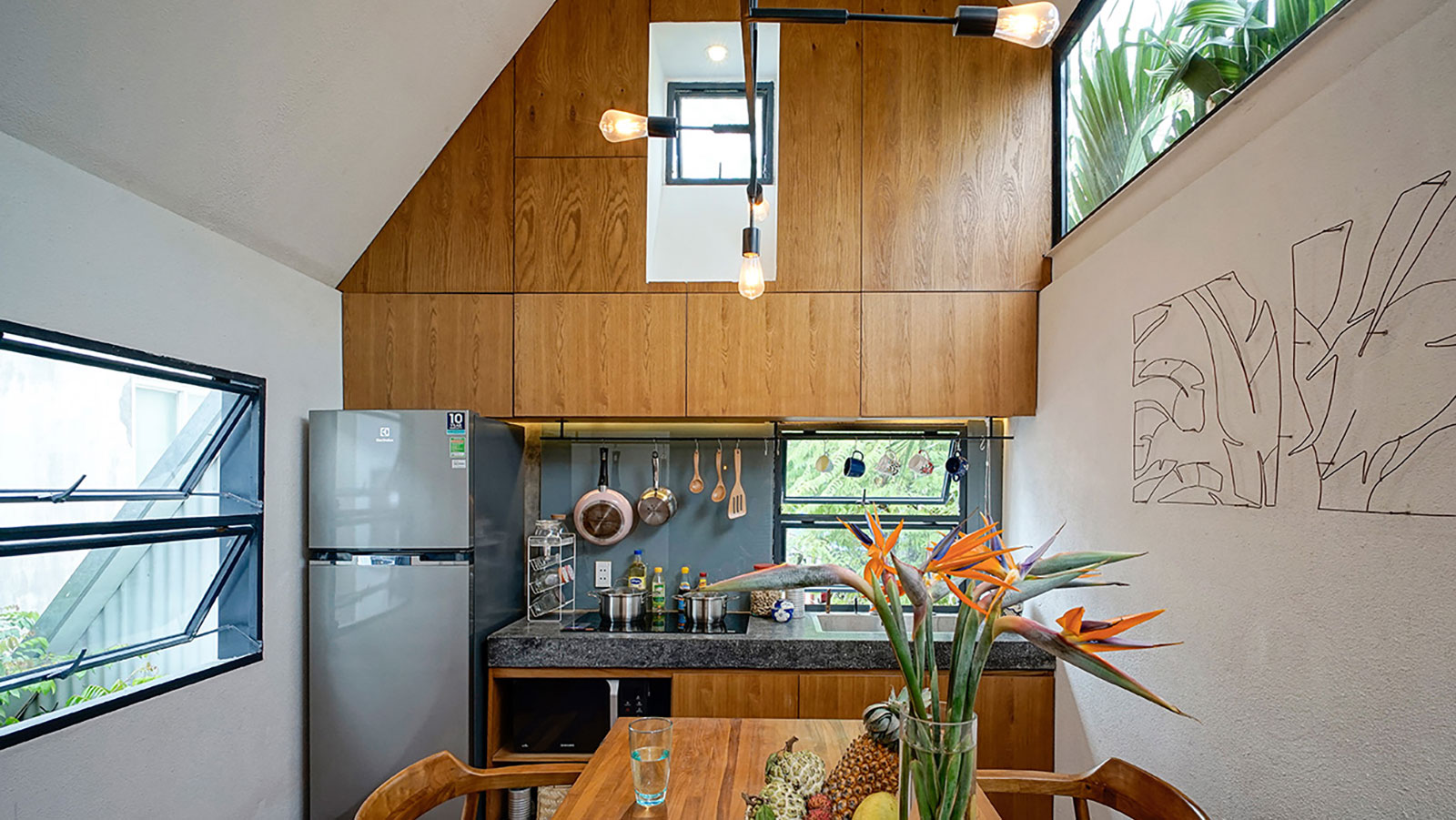 Tad.atelier, Vietnam: Wallpaper* Architects’ Directory 2023
Tad.atelier, Vietnam: Wallpaper* Architects’ Directory 2023Joining the Wallpaper* Architects’ Directory 2023 is Tad.atelier from Vietnam, the exciting emerging architecture studio behind this Ho Chi Minh City project
By Ellie Stathaki
-
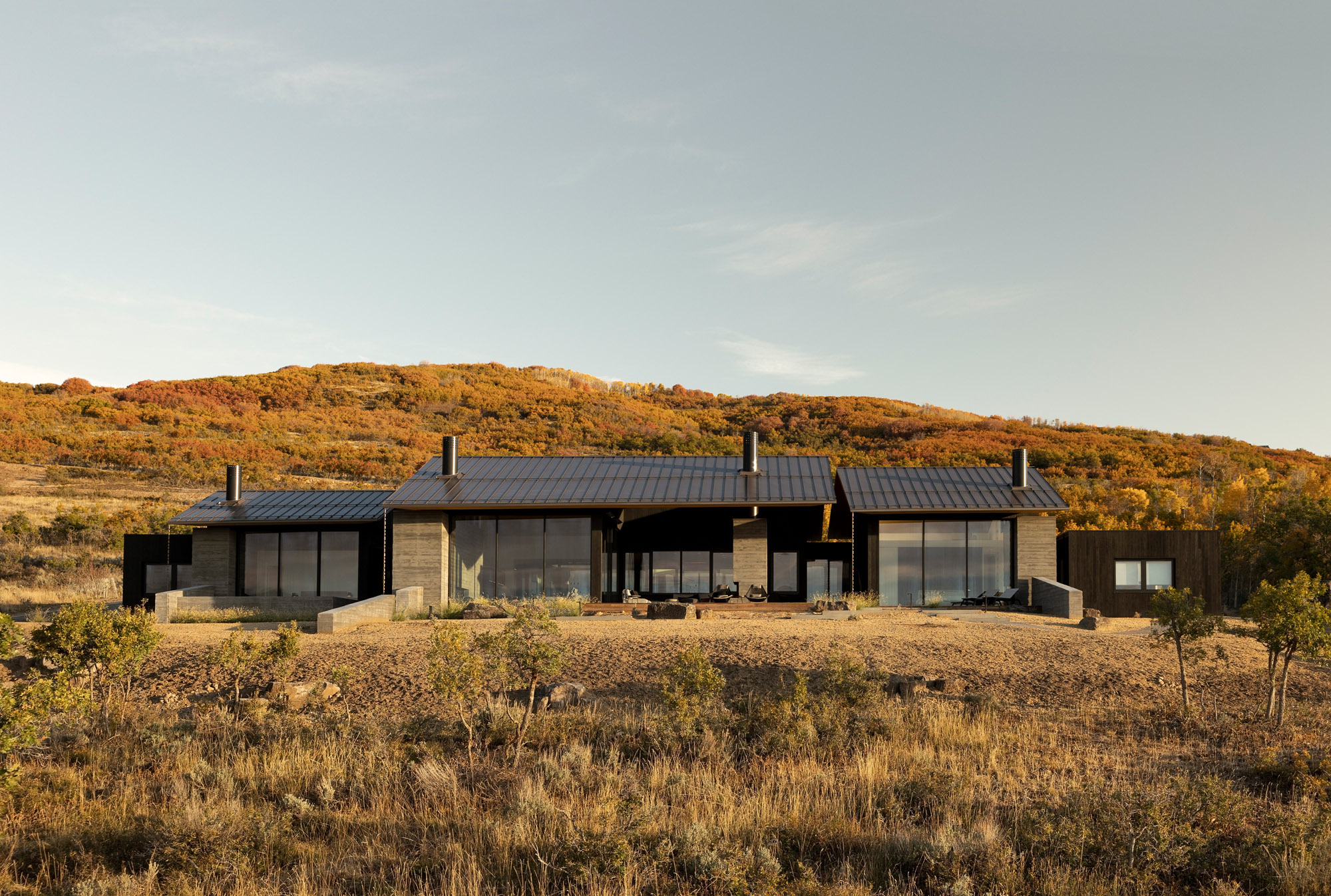 Slot House sets a high bar for sustainable architecture in Utah
Slot House sets a high bar for sustainable architecture in UtahSlot House, an energy-efficient mountain retreat in Utah, by local practice Klima Architecture, sets the bar high
By Eva Hagberg
-
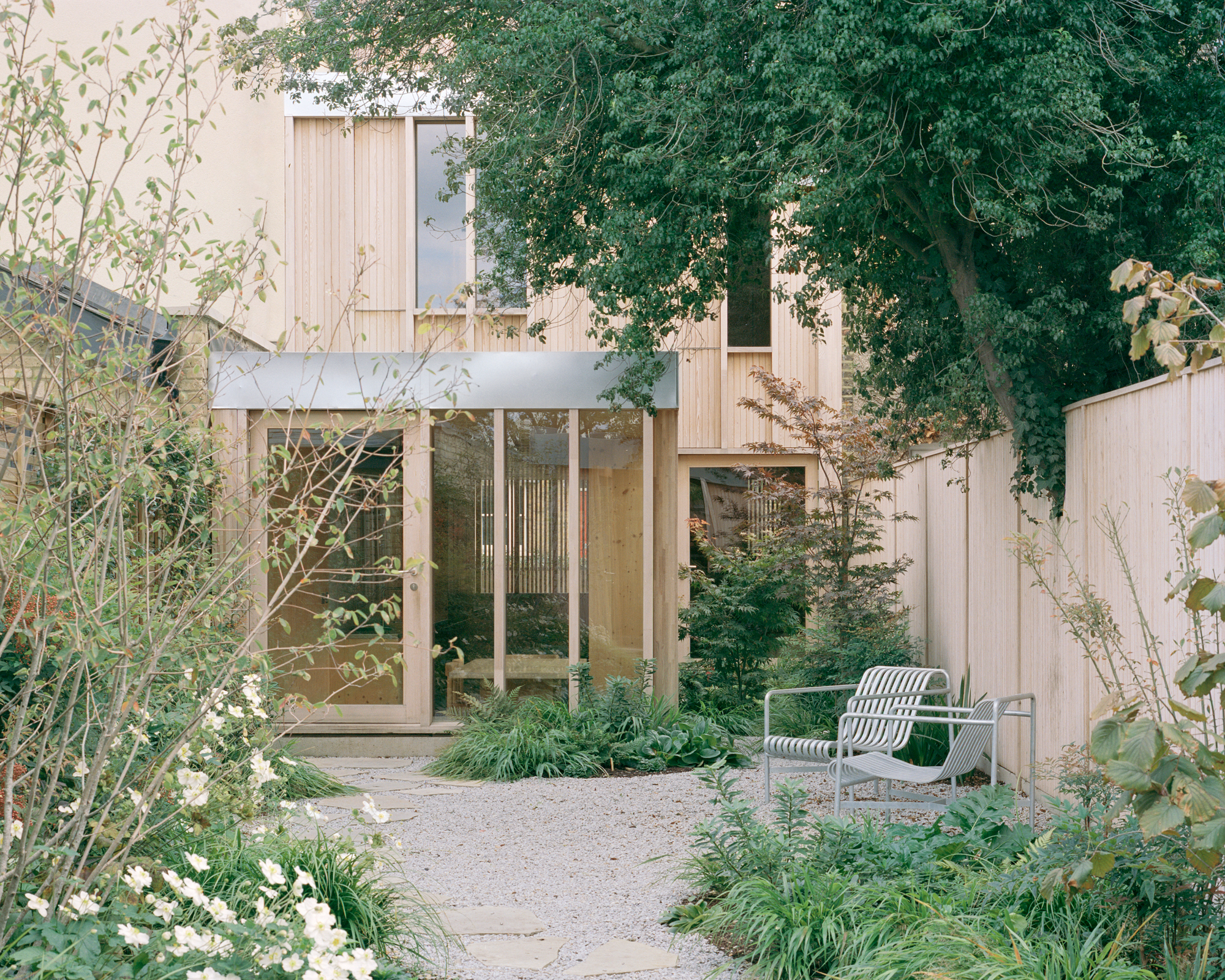 Spruce house offers a minimalist take on sustainable architecture
Spruce house offers a minimalist take on sustainable architectureSpruce House, London practice Ao-ft’s debut project, is a carefully crafted timber house that perfectly slots into its urban landscape
By Ellie Stathaki