Community centre architecture redefined: Holborn House by 6a and Caragh Thuring opens
Holborn House by 6a Architects and Caragh Thuring opens for the Holborn Community Association in London, bridging art and community architecture with people at its heart
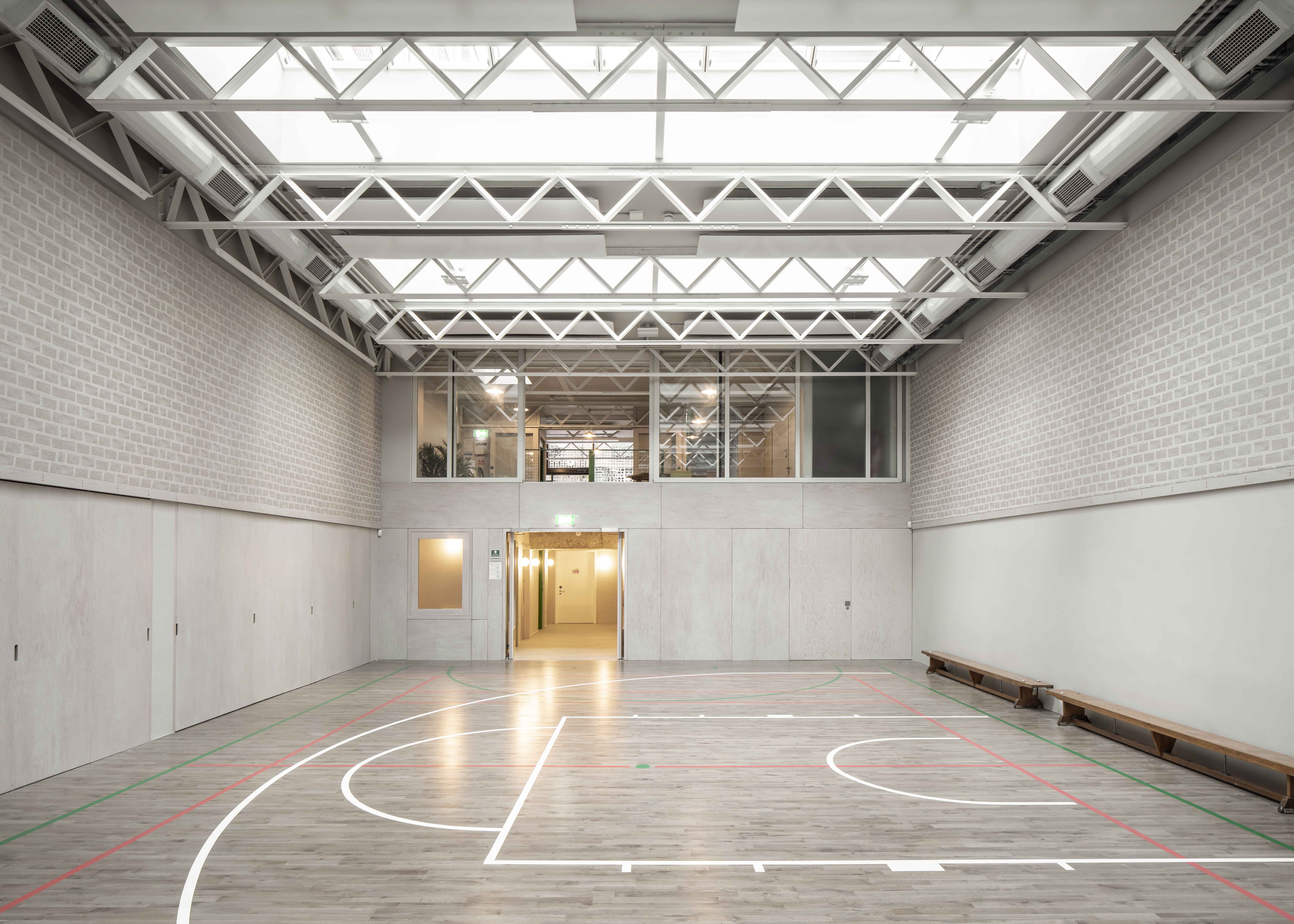
Johan Devlin - Photography
Walking up Lamb’s Conduit Street in Bloomsbury, central London, you'd be forgiven for missing the tiny alley of Emerald Street. Yet for the local community, this is a well-known spot within the neighbourhood – the home of Holborn House, an important space for local people to gather, take part in events and meet through a programme of activities. Its location seems discreet – something of a best-kept neighbourhood secret – but this is about to change, as the much-loved, energetically active community centre has just unveiled a significant facelift, a collaboration between 6a Architects and artist Caragh Thuring.
The commission for the renovation came from the Holborn Community Association, which had been operating from the site for some 100 years. 6a's own Stephanie Macdonald is a local and has been a regular there with her family for the engaging activities offered for children and young people in the area. Her experience is shared by many in the local community, who came to take part and now love this bustling social hub. So when the opportunity came for the redesign, Macdonald and her partner (in life, and at 6a) Tom Emerson, jumped at the opportunity to help. There was scope to transform the old basement gymnasium, once buried within the city block, into a modern facility, improving existing services and adding office, workshop and other supporting spaces at the front of the site.
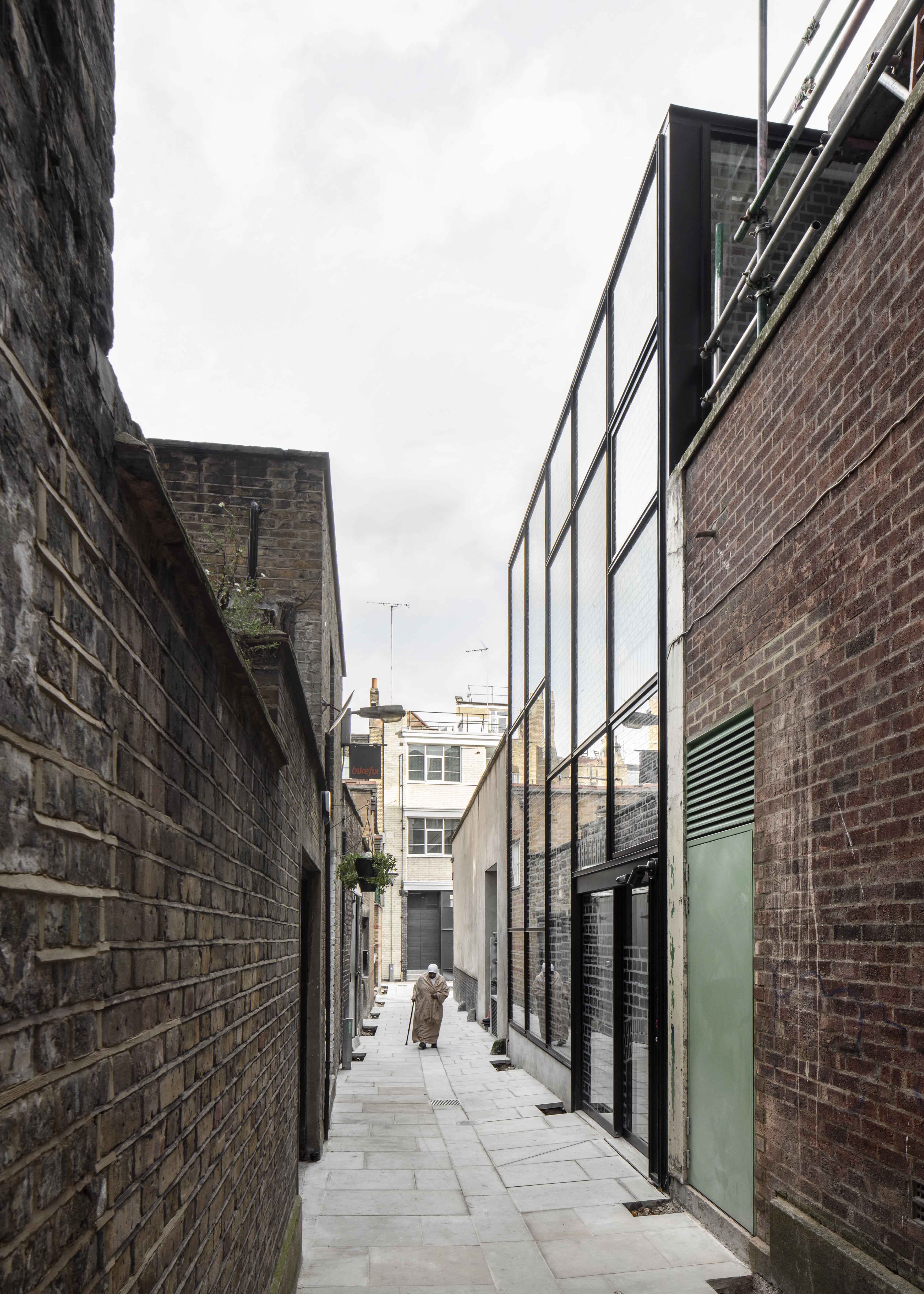
The budget was humble (funds were raised tirelessly by the association with the design team's help) but 6a's architecture – clean and utilitarian, yet brimming with smart, functional details, injections of light and colour, and clever technology where needed to enhance what's already there – makes all the difference. The aim was to update the physical structure but also the centre's overall presence and visibility within this historic, densely built inner-city borough.
Thuring's involvement was critical towards this, and the building's identity. Her work, Great Things Lie Ahead (2020), is composed of etchings of irregular mortar lines of past brickwork and inscriptions of stories from the neighbourhood onto the glass façade. She was chosen by the community and involved in the design right from the very beginning, and as a result, her contribution feels fully embedded in the building – working with it and nodding to the area's rich history. ‘It makes the building feel protected but also transparent,' says Macdonald.
A community centre transformed by 6a and Caragh Thuring
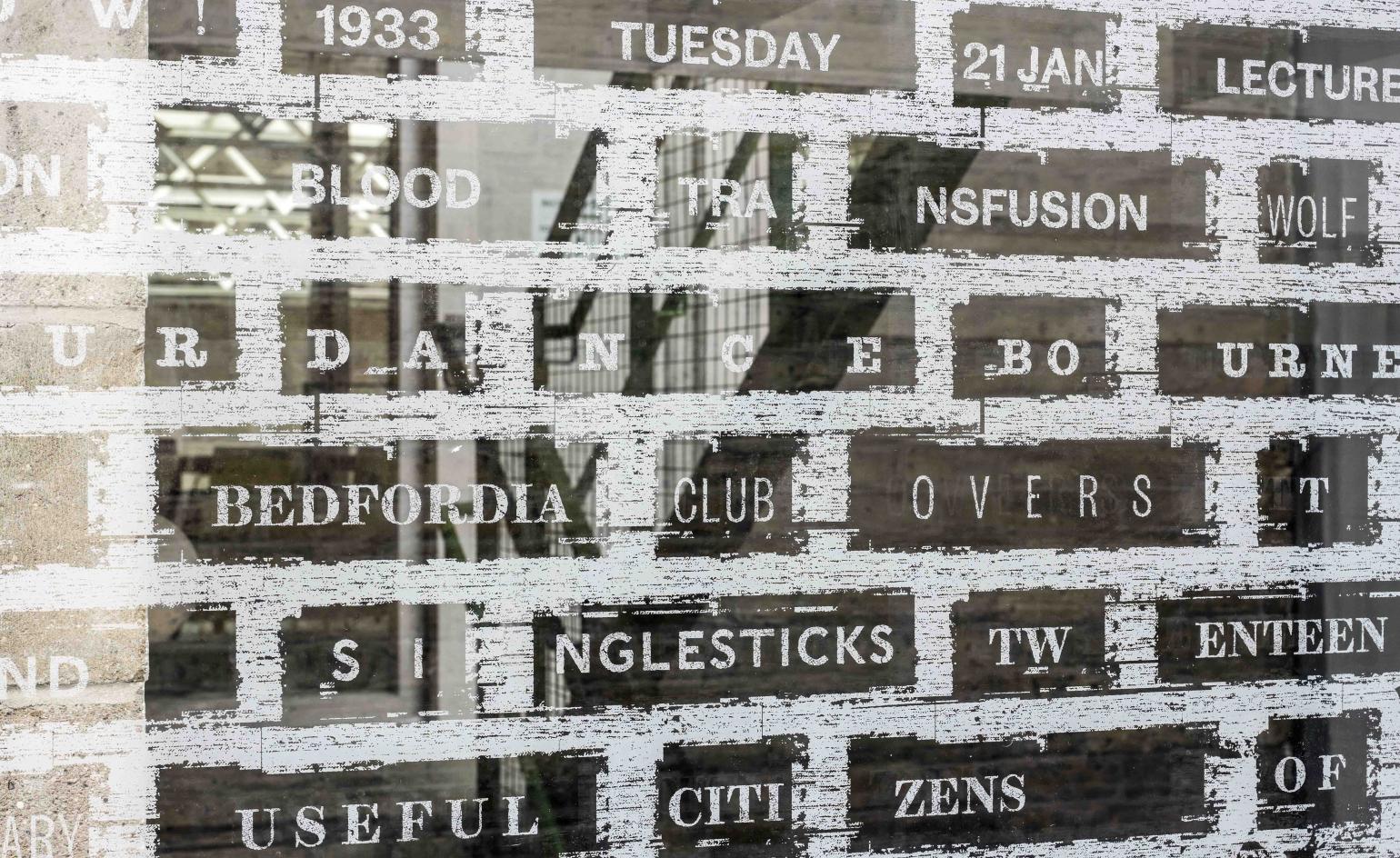
‘This is the first time I have made an artwork for a building with an architect,' Thuring says. ‘I was attracted to the project because it presented an exciting and unique set of opportunities: a new building for a community centre in central London, very rare in our times; and designed by 6a, whose work I admire and am intrigued by; and to collaborate with them, making work in a novel way, functioning in completely different space and at a much larger scale than I have previously. I found all the aspects together presented an utterly distinct and uncommon project.'
Working collaboratively and with the local community through consultations, the team developed proposals, which were changed, tweaked and refined until the design crystalised in its final form. The old building was stripped down to its bare concrete bones and reworked, adding, for instance, a new lightweight roof with openings over the gym (which now serves as a multifunctional space for all kinds of events, including sports and dance, thanks to a new, modern, springboard floor). It is supported by white steel trusses that take on an added, almost decorative role in their industrial, sculptural aesthetic. ‘It's a kind of “Georgian Meccano”,' Macdonald says.
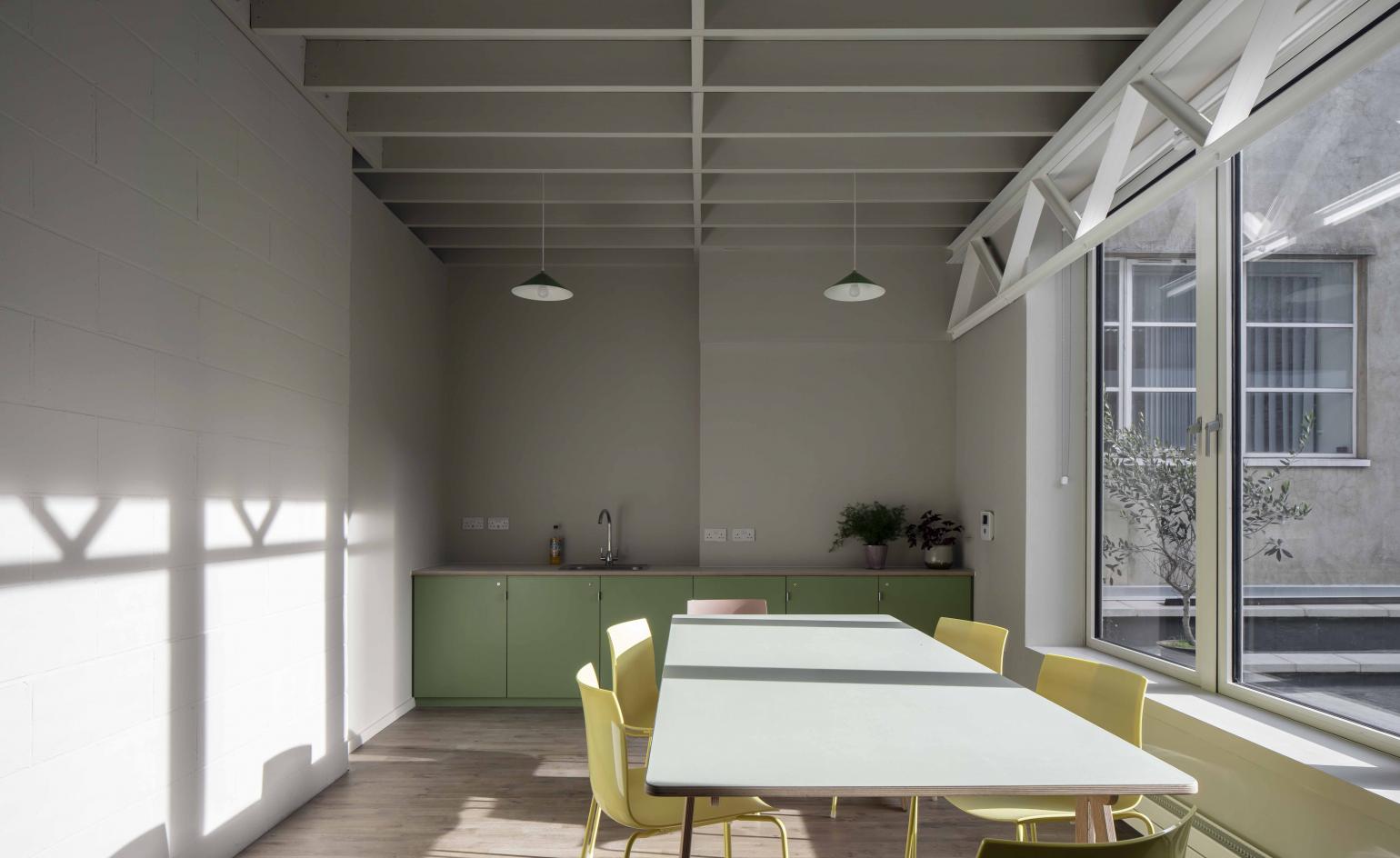
Thuring's work also appears on the acoustic panelling in the gymnasium. ‘The woven fabric I designed had to be sewn up and upholstered by hand onto individually made panels,' she says. She adds of her contribution to the project in general: ‘I wanted to create something welcoming, timeless, that conveyed the past, present and future. Mapping and expanding the actual place of the building, the landscape, the people who have passed through, do now and will in the future. Something that might be relevant and also personal to those using the building, a starting point for further investigation or generation of thought and ideas. A sort of time travel.'
Wallpaper* Newsletter
Receive our daily digest of inspiration, escapism and design stories from around the world direct to your inbox.
The interior has been opened towards light and views – of the surrounding urban fabric and roofscape, but also the sky above. At the same time, insulation and accessibility issues have been resolved, contributing towards a socially and environmentally sustainable architecture approach. Honesty in materials and contrasts through bright colours make for a tactile, raw interior with plenty for the eye to explore.
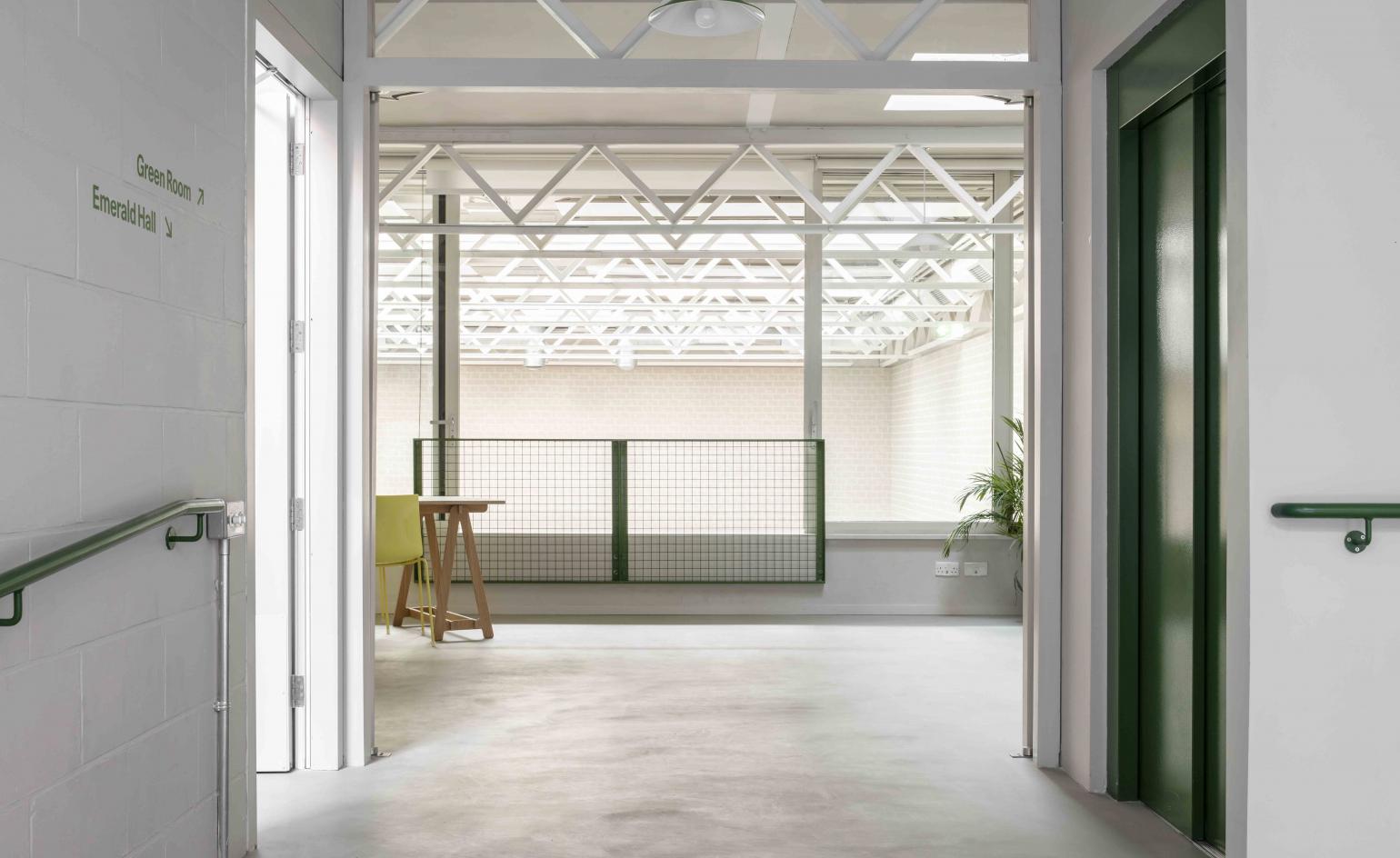
More collaborations elevate this community centre architecture project through attention to detail. Landscape specialists at Dan Pearson Studio were involved in selecting the planting that adds an important green element to the overall composition; award-winning John Morgan studio created signage as well as collaborated with Thuring on the façade typography; and engineers Price & Myers looked after the structural elements.
There is no doubt over the time and energy spent by the design team on this project, and 6a's passion is palpable; making Holborn House a real labour of love, and one which the community will hopefully enjoy for years to come.
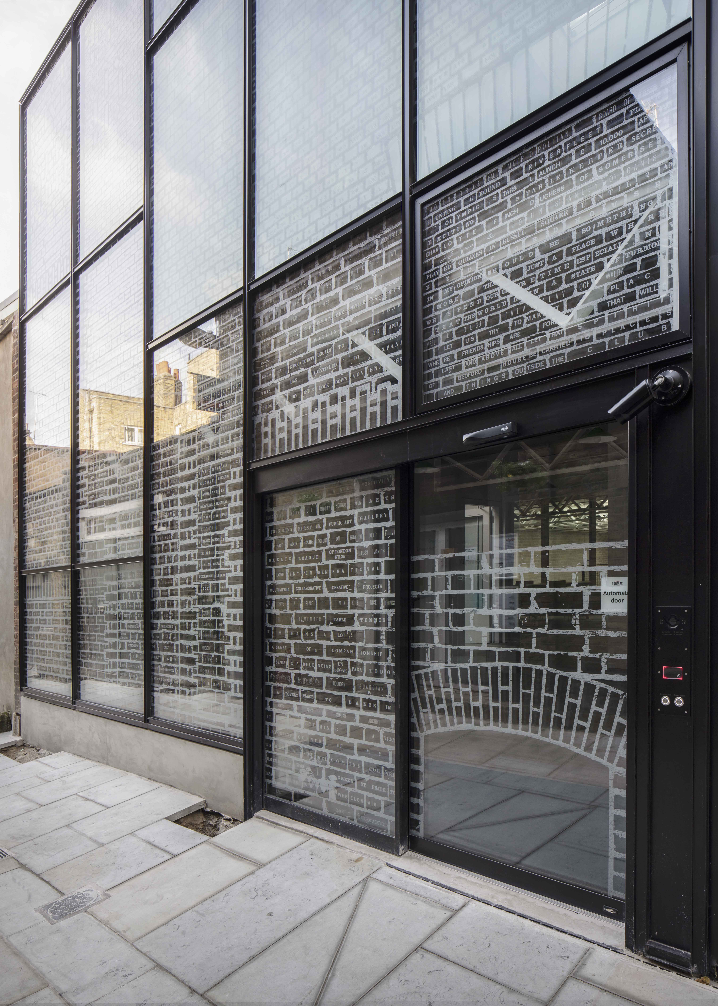
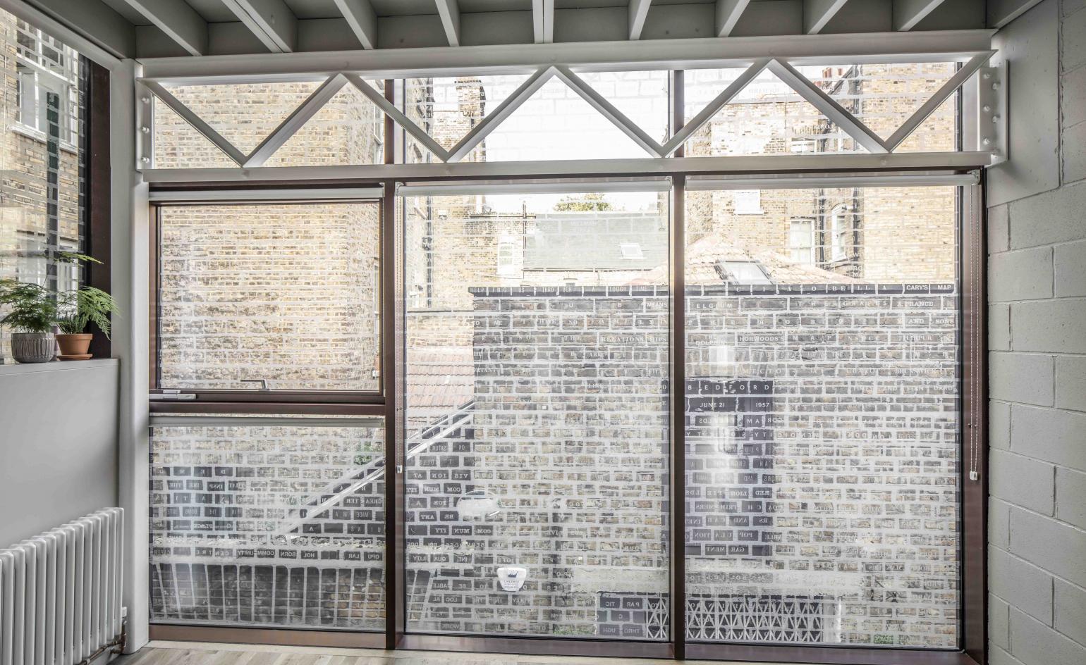
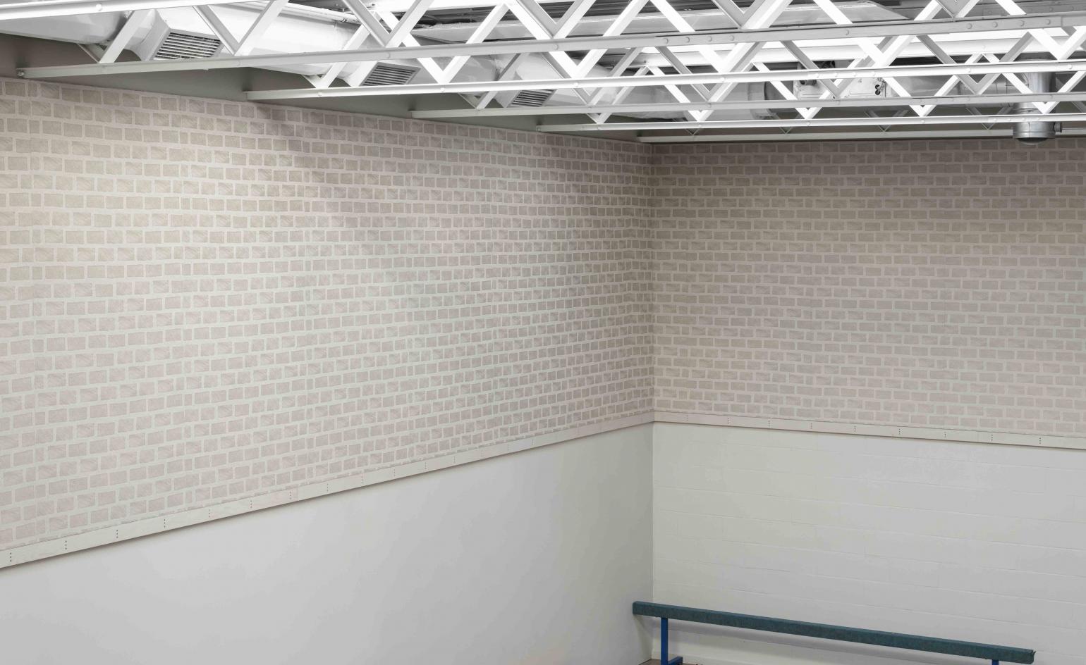
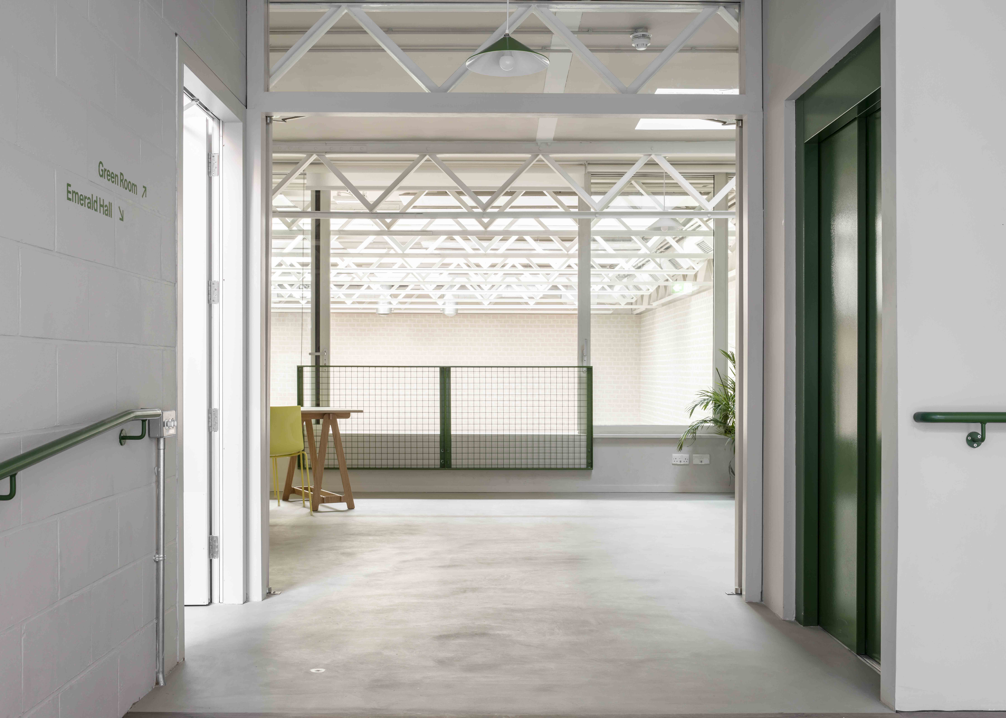
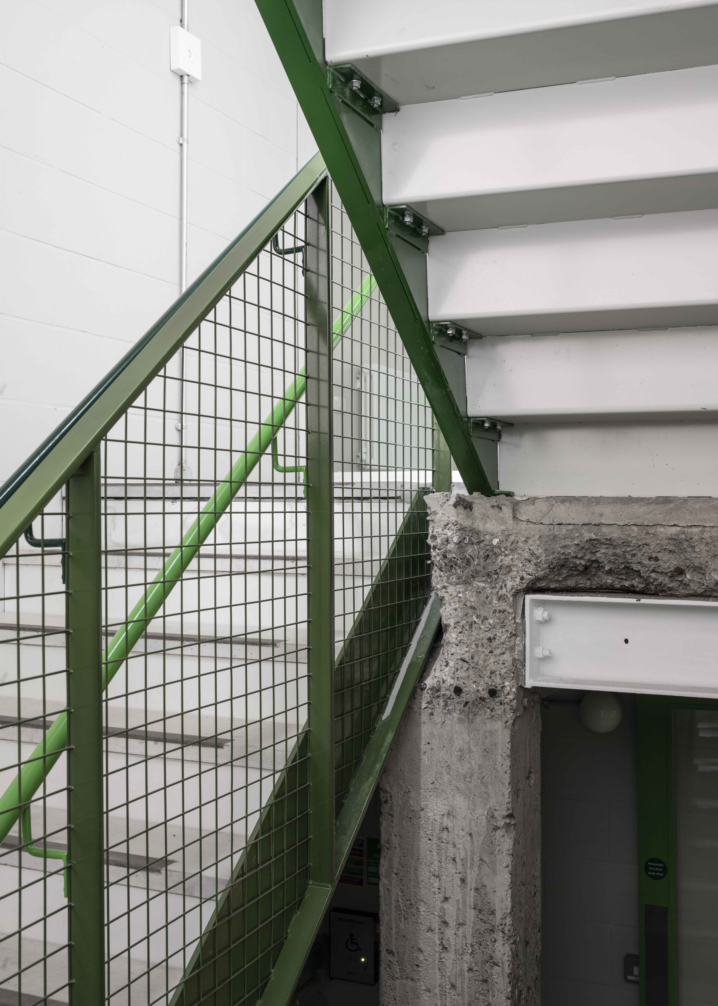
INFORMATION
Ellie Stathaki is the Architecture & Environment Director at Wallpaper*. She trained as an architect at the Aristotle University of Thessaloniki in Greece and studied architectural history at the Bartlett in London. Now an established journalist, she has been a member of the Wallpaper* team since 2006, visiting buildings across the globe and interviewing leading architects such as Tadao Ando and Rem Koolhaas. Ellie has also taken part in judging panels, moderated events, curated shows and contributed in books, such as The Contemporary House (Thames & Hudson, 2018), Glenn Sestig Architecture Diary (2020) and House London (2022).
-
 Eight designers to know from Rossana Orlandi Gallery’s Milan Design Week 2025 exhibition
Eight designers to know from Rossana Orlandi Gallery’s Milan Design Week 2025 exhibitionWallpaper’s highlights from the mega-exhibition at Rossana Orlandi Gallery include some of the most compelling names in design today
By Anna Solomon
-
 Nikos Koulis brings a cool wearability to high jewellery
Nikos Koulis brings a cool wearability to high jewelleryNikos Koulis experiments with unusual diamond cuts and modern materials in a new collection, ‘Wish’
By Hannah Silver
-
 A Xingfa cement factory’s reimagining breathes new life into an abandoned industrial site
A Xingfa cement factory’s reimagining breathes new life into an abandoned industrial siteWe tour the Xingfa cement factory in China, where a redesign by landscape specialist SWA Group completely transforms an old industrial site into a lush park
By Daven Wu
-
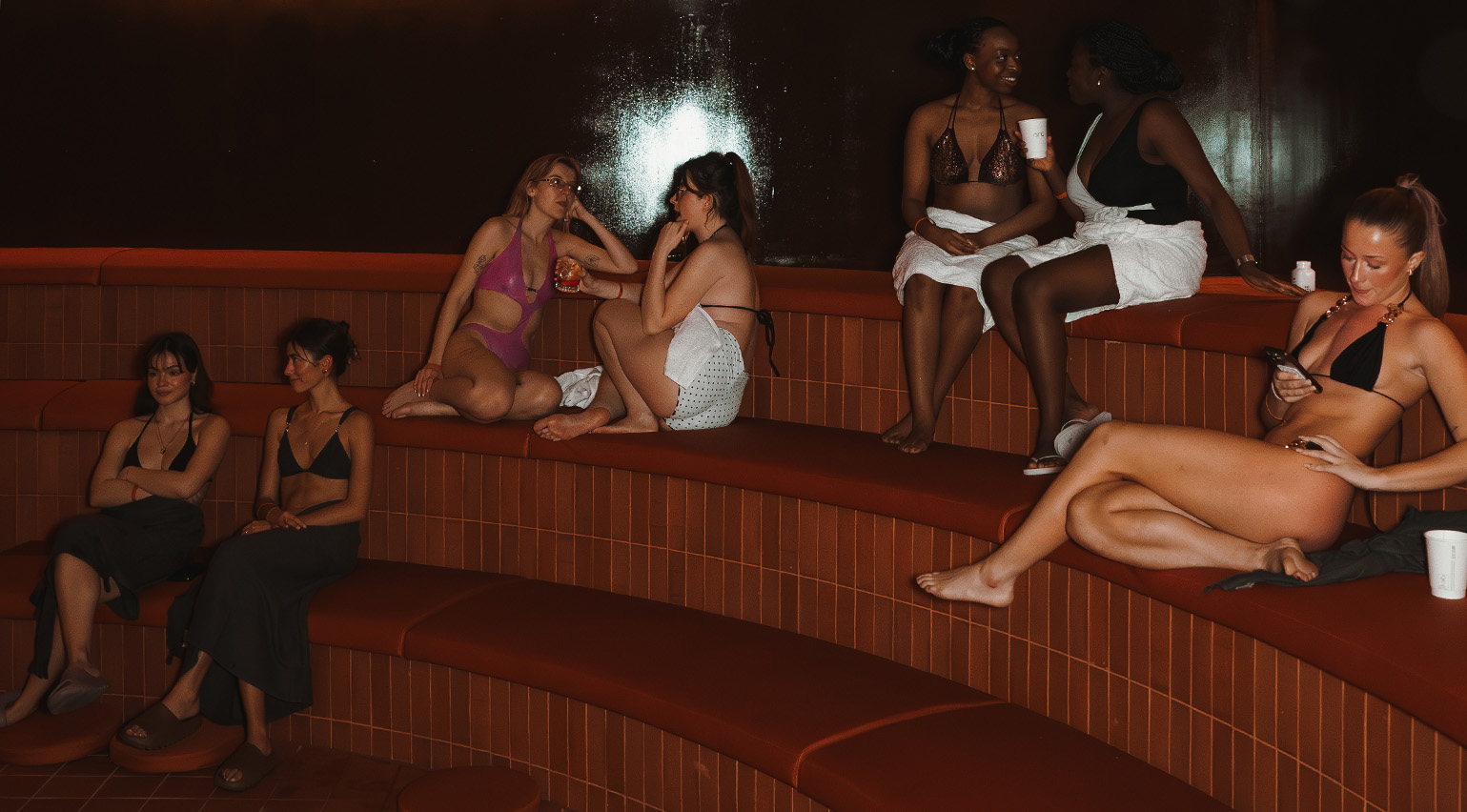 The Wallpaper* wellness report: Joining 150 people in the sauna at London’s first contrast therapy centre
The Wallpaper* wellness report: Joining 150 people in the sauna at London’s first contrast therapy centreFor this instalment of the Wallpaper* wellness report, Emma O’Kelly investigates the rise of contrast therapy by joining more than 150 people at the opening night of Arc in London
By Emma O'Kelly
-
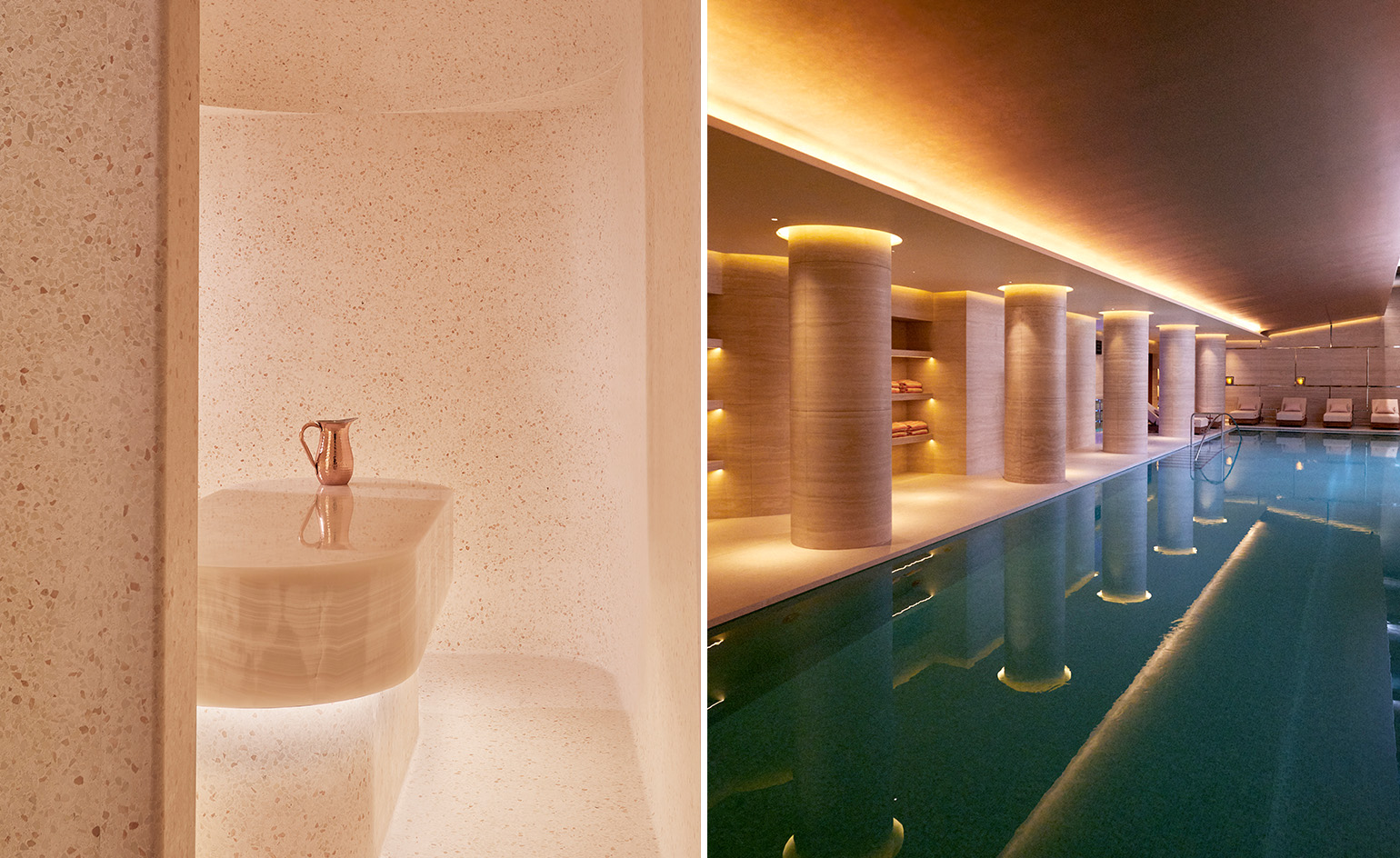 The Surrenne spa will relax your body and blow your mind
The Surrenne spa will relax your body and blow your mindSurrenne is London’s new spa and health club, located at The Emory Hotel. Hannah Tindle steps inside and emerges transformed
By Hannah Tindle
-
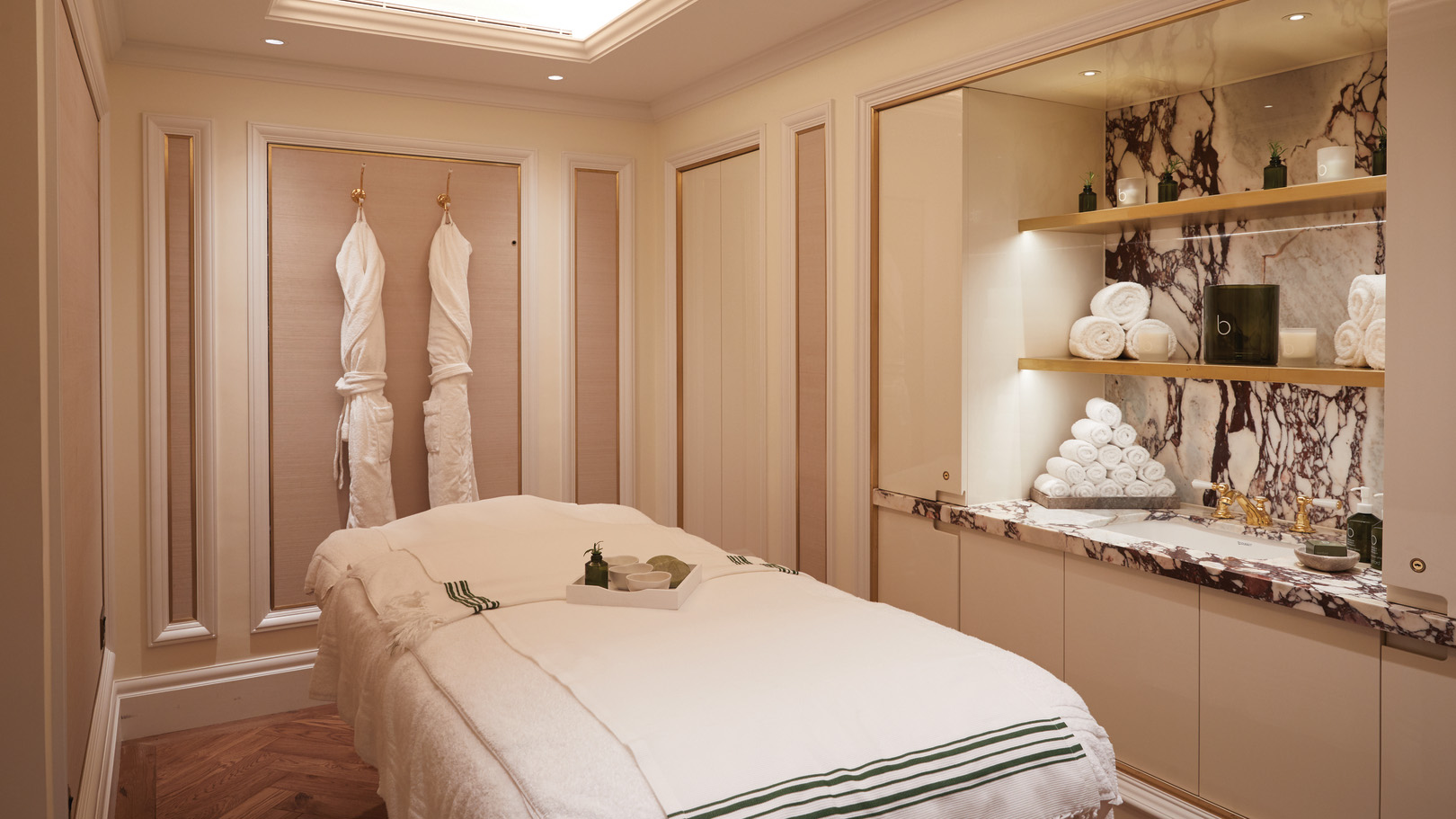 These London spas are utterly relaxing urban escapes
These London spas are utterly relaxing urban escapesThese London spas offer transformative treatments in awe-inspiring spaces for total relaxation in the midst of the big city
By Mary Cleary
-
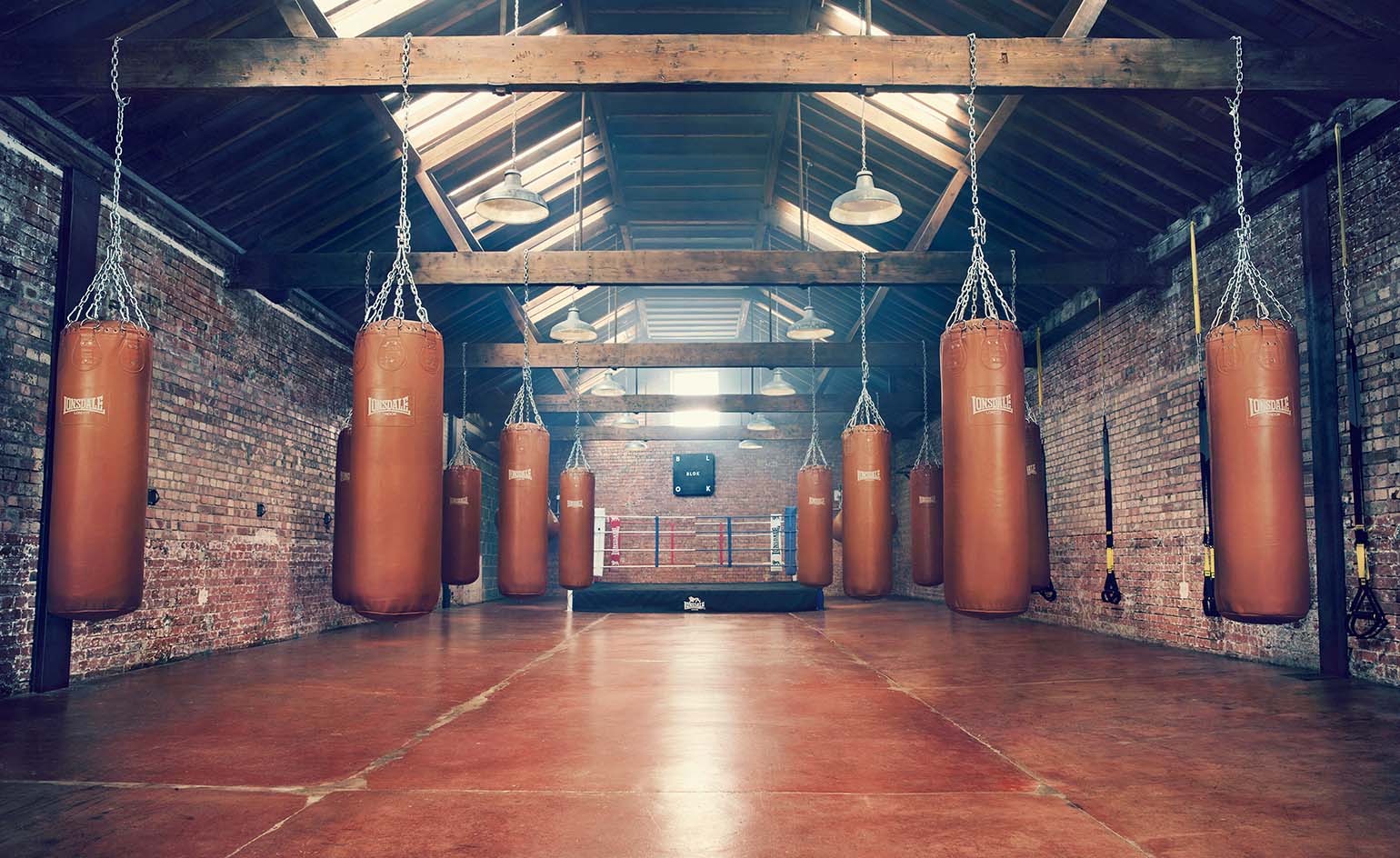 London gyms for workouts with a wow factor
London gyms for workouts with a wow factorThe best London gyms are easy on the eye and tough on muscles. Use our edit to choose the top spots for fitness classes, wellness offerings and post-workout pancakes
By Mary Cleary
-
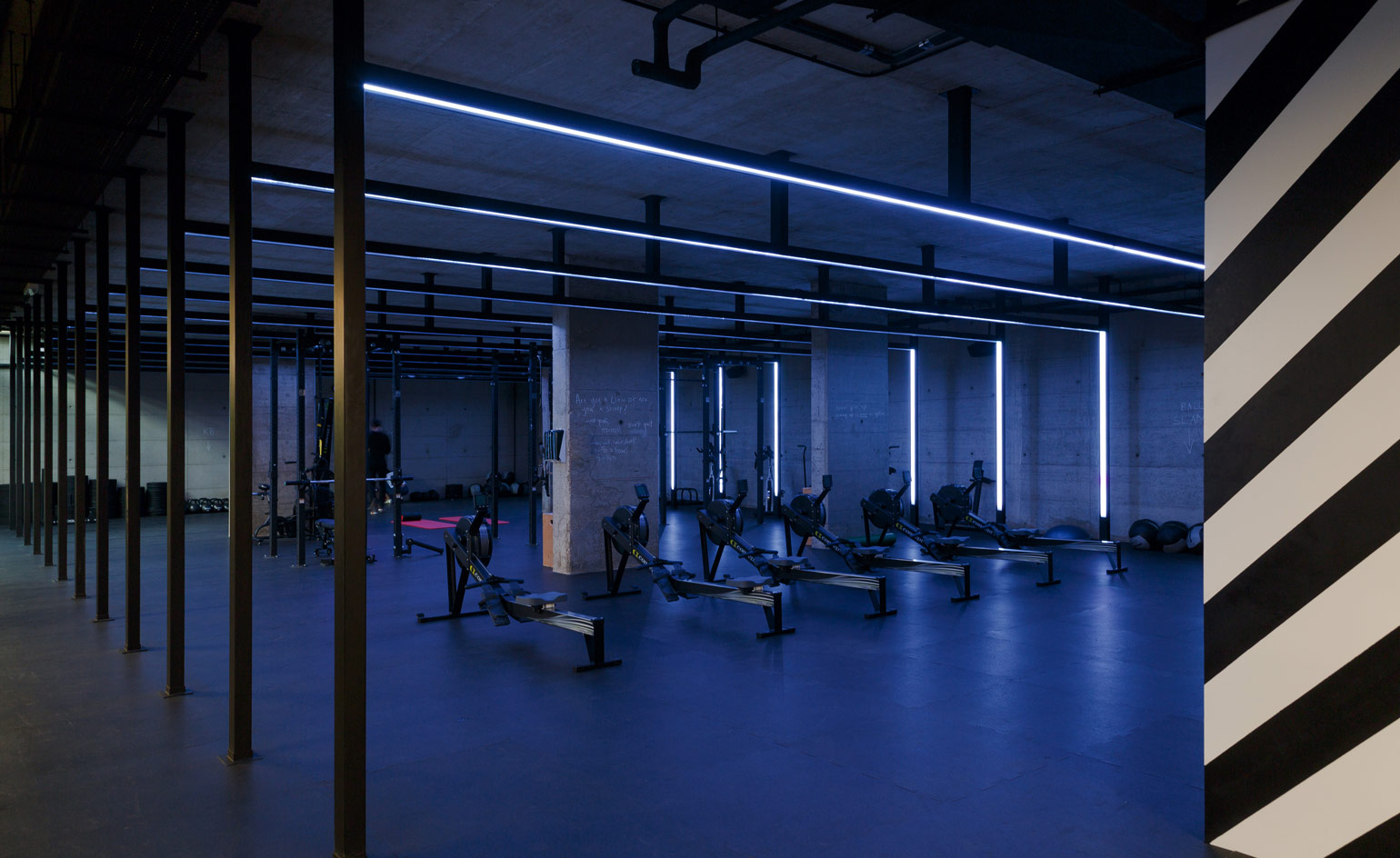 The best gyms around the world for design buffs in 2018
The best gyms around the world for design buffs in 2018By Mary Cleary
-
 Alex Eagle Sporting Club at 180 The Strand: from body rolling to sound escapes
Alex Eagle Sporting Club at 180 The Strand: from body rolling to sound escapesAlex Eagle Sporting Club takes over 180 The Strand’s top floor, offering fitness classes and wellness and beauty therapies spanning the pioneering and the peculiar
By Mary Cleary
-
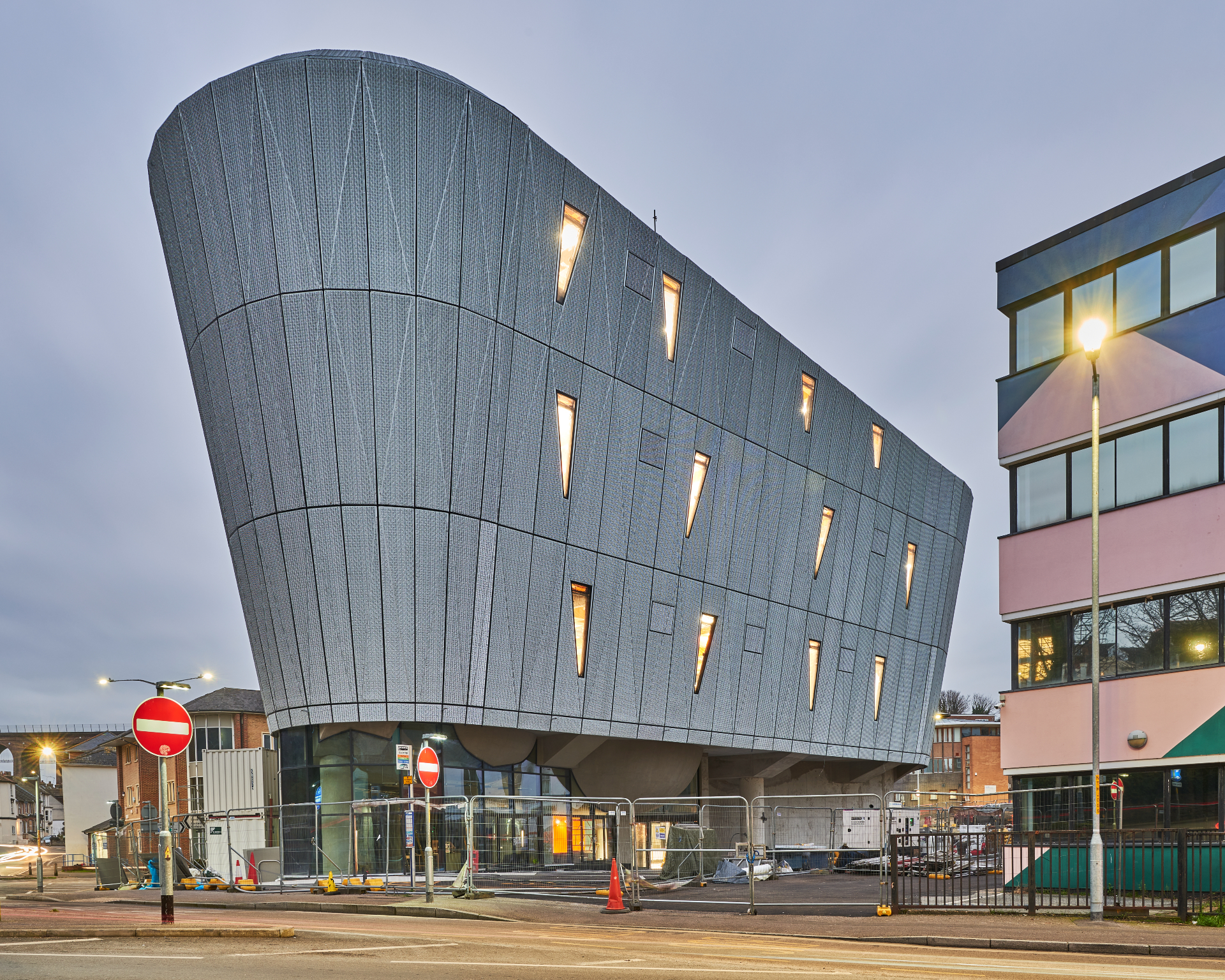 Skate park design goes to the British seaside with Guy Hollaway’s F51
Skate park design goes to the British seaside with Guy Hollaway’s F51F51 is Folkestone's brand new, dedicated, multistorey skate park, courtesy of the Roger De Haan Charitable Trust and Hollaway Studio
By Ellie Stathaki
-
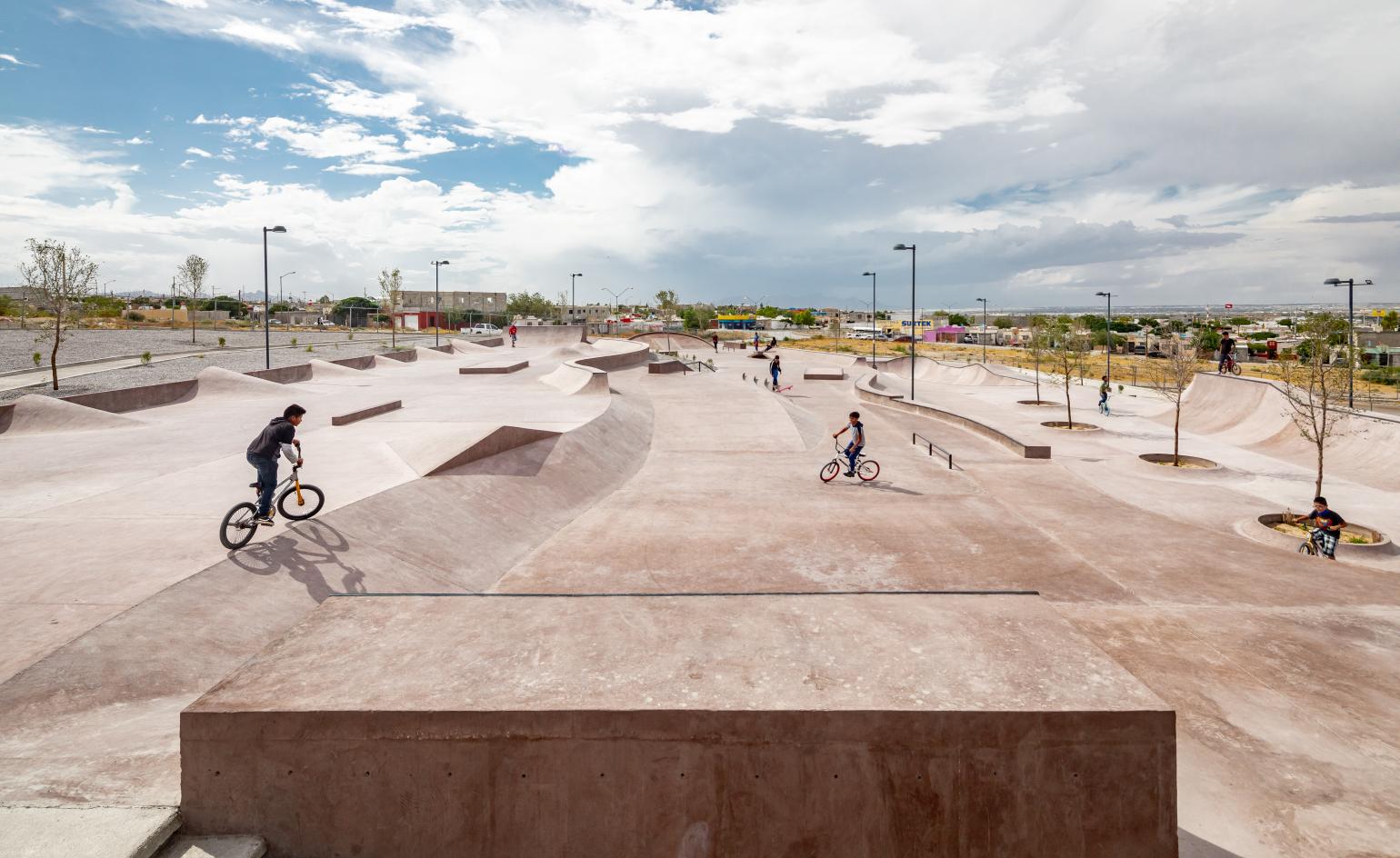 Pink concrete skatepark is a striking urban landmark in the Chihuahuan Desert
Pink concrete skatepark is a striking urban landmark in the Chihuahuan DesertA team of architects, landscape designers, sociologists and urban planners came together to create La Duna, a fine example of skatepark architecture on the northern border of Mexico
By Ellie Stathaki