Sophie Ashby creates interior concept at Holland Park Villas
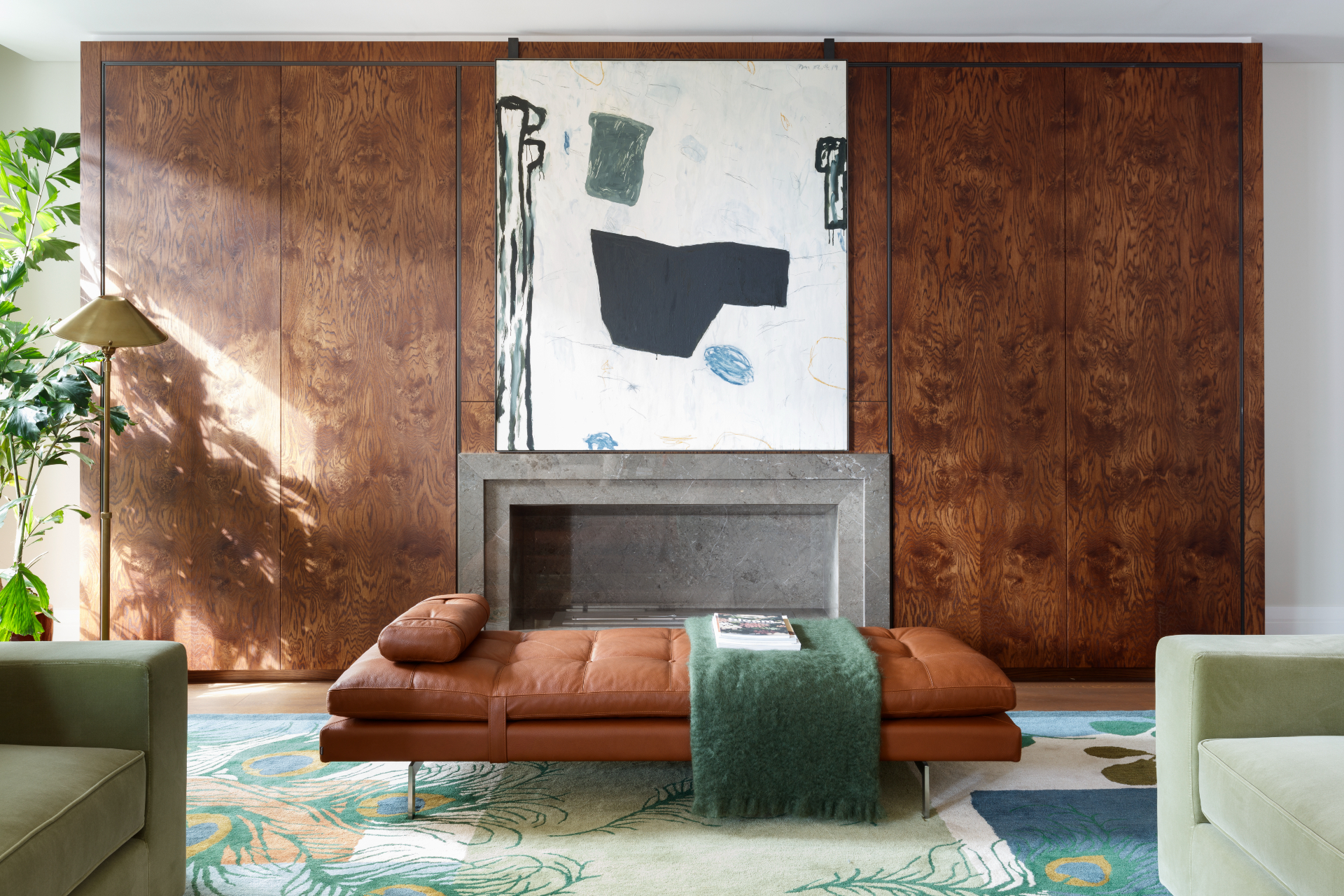
Set within a quiet, West London cul de sac, Holland Park Villas launched about a year ago, and the wide range of high end apartments on offer disappeared fast. Now, the final few are being launched with an interior concept by Studio Ashby.
Masterminded by developers Native Land and designed by architects John McAslan + Partners (also featuring interior design by Studio Reed and landscaping by Gillespies), the scheme, which comprises around 70 homes, is conceived to offer comfortable and welcoming contemporary spaces for its residents; who enjoy generously proportioned apartments, a range of amenities and common areas, such as a study, lounge, movie suite, and spa/gym area by Bodyism.
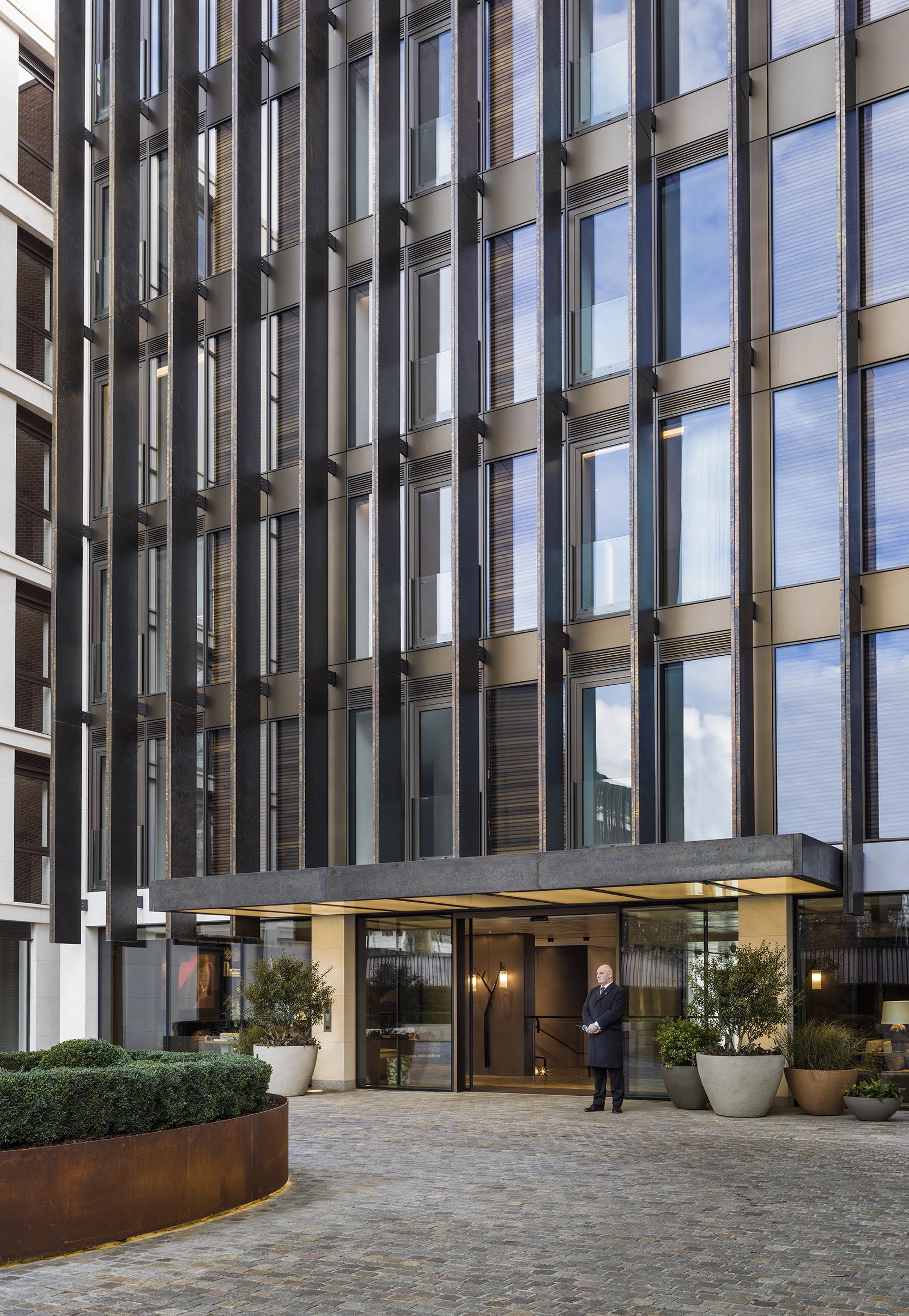
Holland Park Villas is situated in a quiet spot of West London.
The newly designed residential interiors led by Studio Ashby's founder, Sophie Ashby, are inspired by the context, look and feel of the Holland Park area; ‘in particular the jewel-like tones of Kyoto Garden and Leighton House', the team explains.
As a result, the contemporary interiors feature a balanced, eclectic mix of modern and antique furniture and objects, enhanced by carefully selected artwork and soft furnishings.
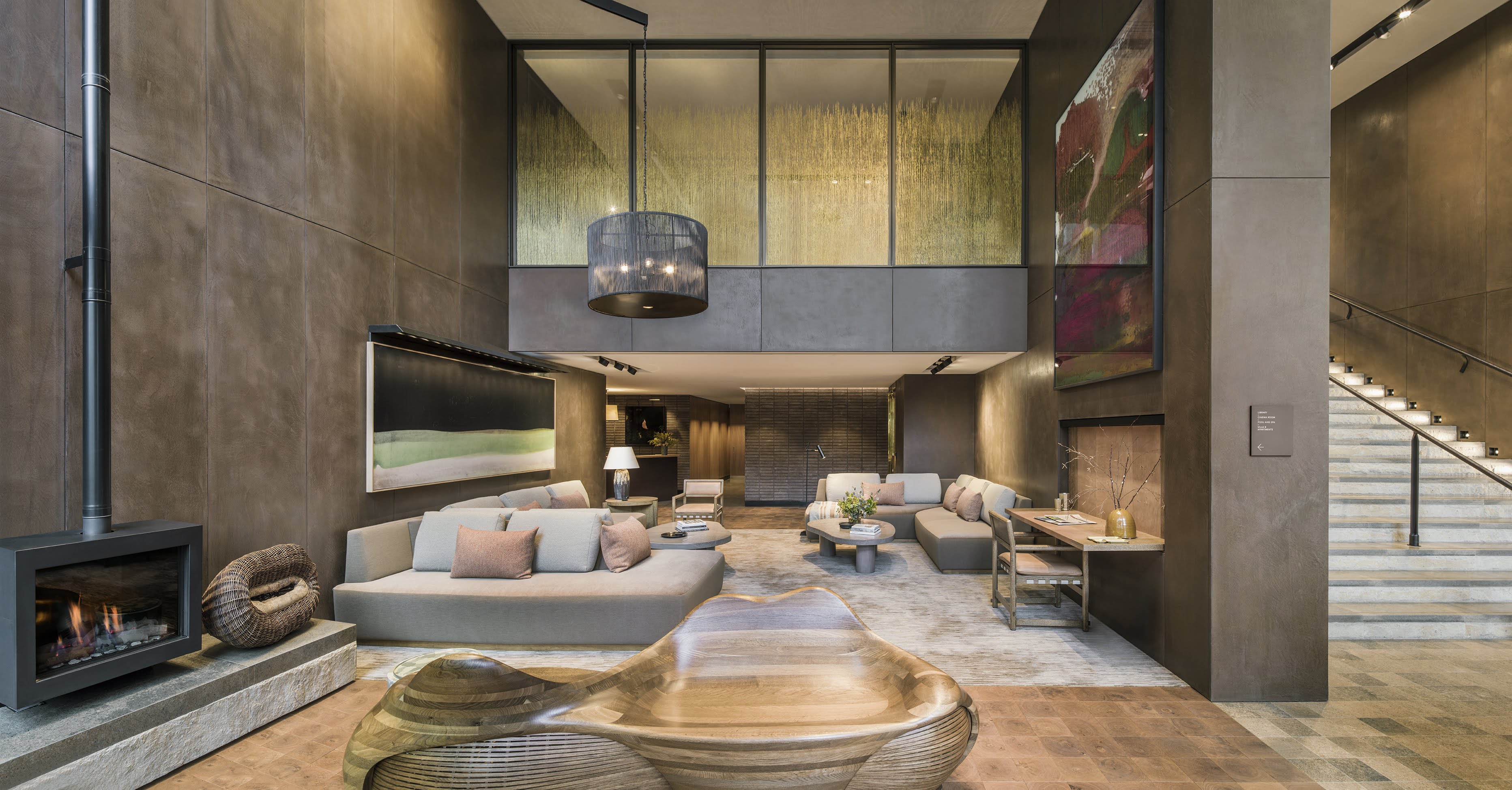
The development offers a range of amenities for residents, such as a communal lounge, library and meeting areas.
‘We have created an aesthetic based on an imagined inhabitant; someone who is interested in the arts, spending an afternoon wandering through Holland Park, visiting the Design Museum, taking a stroll down Portobello Road', says Ashby. ‘They are a collector of beautiful things with a strong interest in travel, art and antiques.'
Ashby's fresh and playful concepts elegantly mix a sense of style with that lived-in feel that we all associate with a real home; all matched with Holland Park Villa's long list of special features and services – from its 20m long swimming pool to its climate-controlled wine cellar and wealth of activities for children on offer.
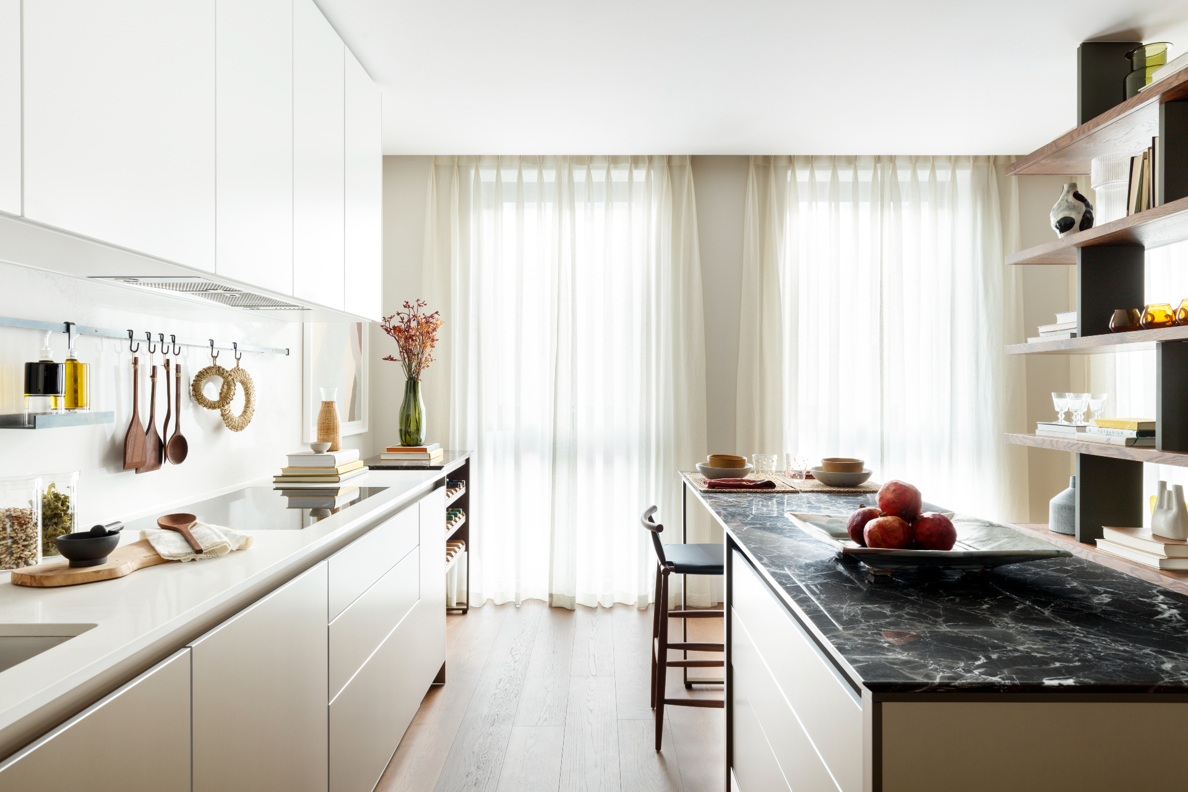
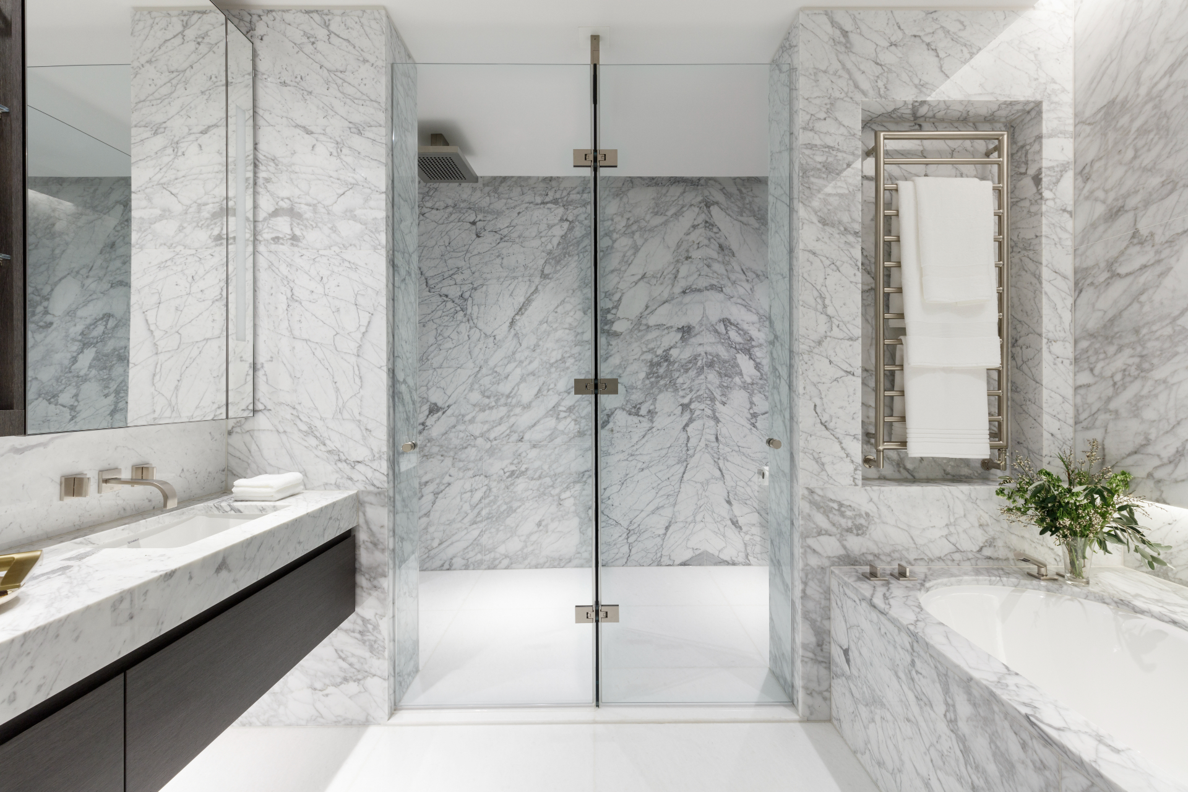
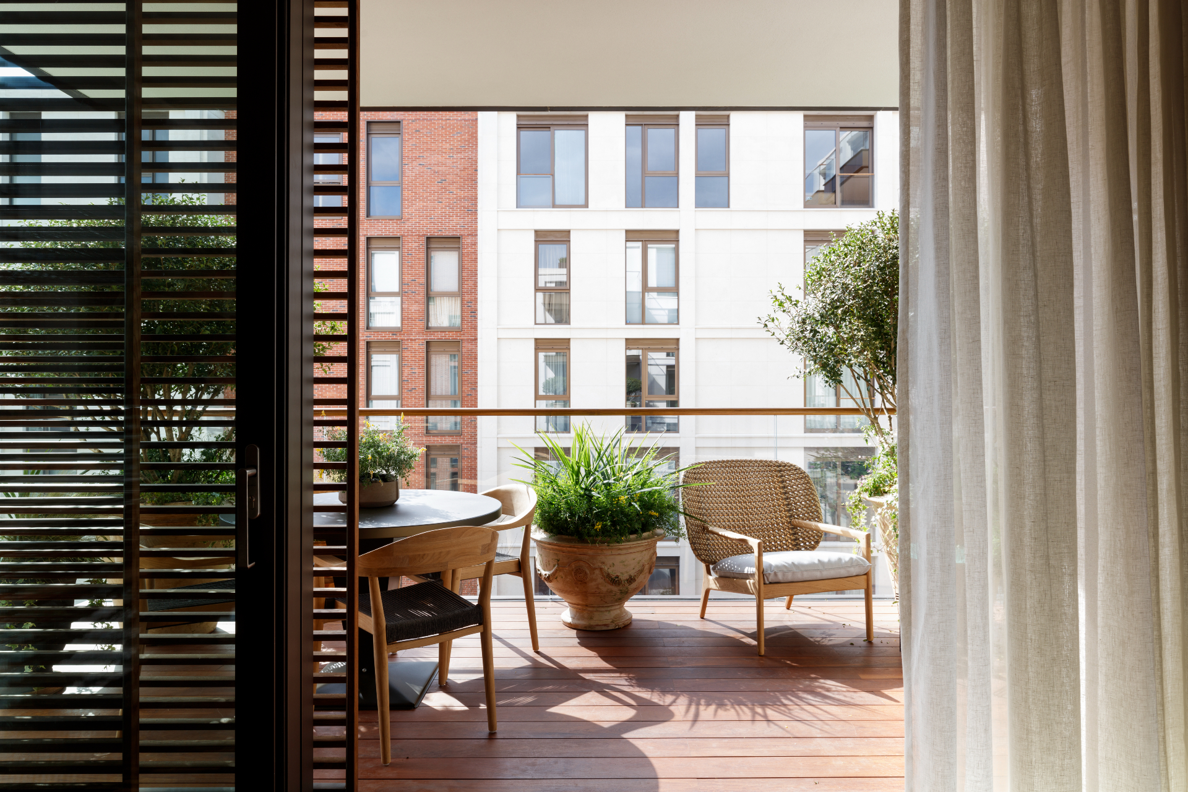
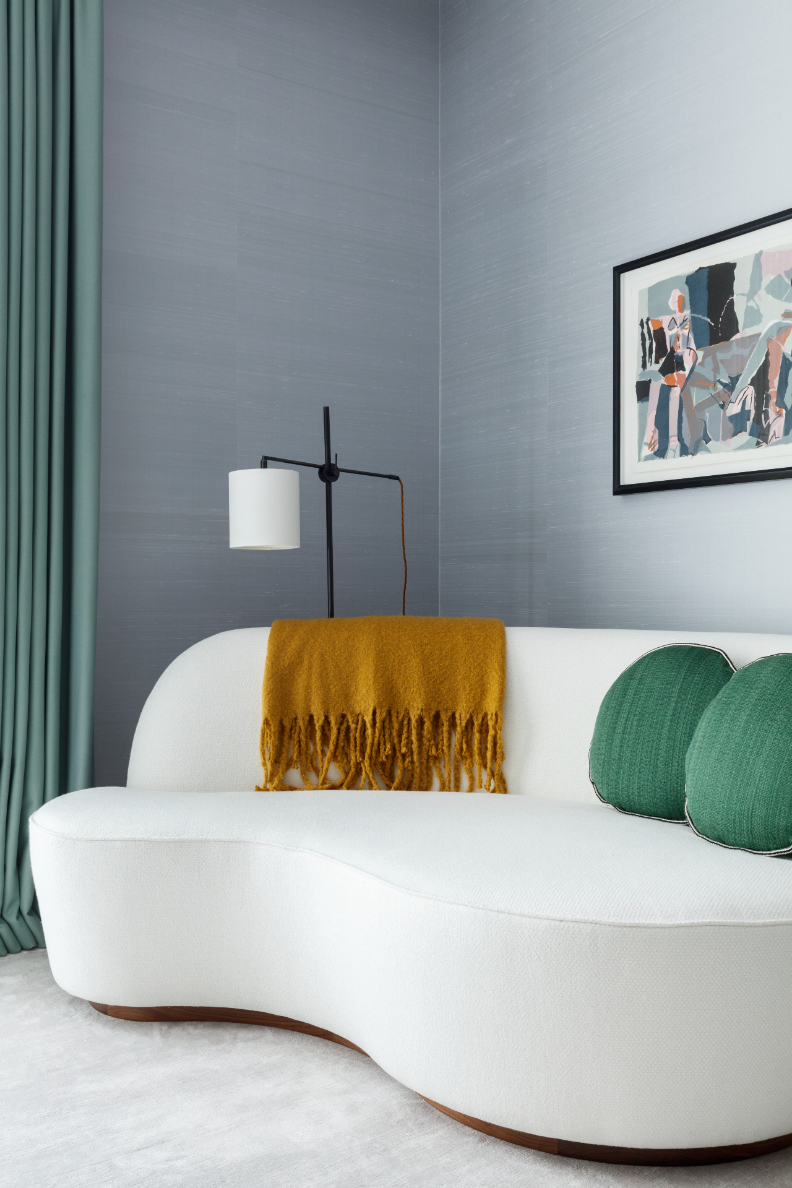
INFORMATION
For more information visit the Sophie Ashby website
Wallpaper* Newsletter
Receive our daily digest of inspiration, escapism and design stories from around the world direct to your inbox.
Ellie Stathaki is the Architecture & Environment Director at Wallpaper*. She trained as an architect at the Aristotle University of Thessaloniki in Greece and studied architectural history at the Bartlett in London. Now an established journalist, she has been a member of the Wallpaper* team since 2006, visiting buildings across the globe and interviewing leading architects such as Tadao Ando and Rem Koolhaas. Ellie has also taken part in judging panels, moderated events, curated shows and contributed in books, such as The Contemporary House (Thames & Hudson, 2018), Glenn Sestig Architecture Diary (2020) and House London (2022).
-
 Titanium watches are strong, light and enduring: here are some of the best
Titanium watches are strong, light and enduring: here are some of the bestBrands including Bremont, Christopher Ward and Grand Seiko are exploring the possibilities of titanium watches
By Chris Hall
-
 Warp Records announces its first event in over a decade at the Barbican
Warp Records announces its first event in over a decade at the Barbican‘A Warp Happening,' landing 14 June, is guaranteed to be an epic day out
By Tianna Williams
-
 Cure your ‘beauty burnout’ with Kindred Black’s artisanal glassware
Cure your ‘beauty burnout’ with Kindred Black’s artisanal glasswareDoes a cure for ‘beauty burnout’ lie in bespoke design? The founders of Kindred Black think so. Here, they talk Wallpaper* through the brand’s latest made-to-order venture
By India Birgitta Jarvis
-
 A new London house delights in robust brutalist detailing and diffused light
A new London house delights in robust brutalist detailing and diffused lightLondon's House in a Walled Garden by Henley Halebrown was designed to dovetail in its historic context
By Jonathan Bell
-
 A Sussex beach house boldly reimagines its seaside typology
A Sussex beach house boldly reimagines its seaside typologyA bold and uncompromising Sussex beach house reconfigures the vernacular to maximise coastal views but maintain privacy
By Jonathan Bell
-
 This 19th-century Hampstead house has a raw concrete staircase at its heart
This 19th-century Hampstead house has a raw concrete staircase at its heartThis Hampstead house, designed by Pinzauer and titled Maresfield Gardens, is a London home blending new design and traditional details
By Tianna Williams
-
 An octogenarian’s north London home is bold with utilitarian authenticity
An octogenarian’s north London home is bold with utilitarian authenticityWoodbury residence is a north London home by Of Architecture, inspired by 20th-century design and rooted in functionality
By Tianna Williams
-
 What is DeafSpace and how can it enhance architecture for everyone?
What is DeafSpace and how can it enhance architecture for everyone?DeafSpace learnings can help create profoundly sense-centric architecture; why shouldn't groundbreaking designs also be inclusive?
By Teshome Douglas-Campbell
-
 The dream of the flat-pack home continues with this elegant modular cabin design from Koto
The dream of the flat-pack home continues with this elegant modular cabin design from KotoThe Niwa modular cabin series by UK-based Koto architects offers a range of elegant retreats, designed for easy installation and a variety of uses
By Jonathan Bell
-
 Are Derwent London's new lounges the future of workspace?
Are Derwent London's new lounges the future of workspace?Property developer Derwent London’s new lounges – created for tenants of its offices – work harder to promote community and connection for their users
By Emily Wright
-
 Showing off its gargoyles and curves, The Gradel Quadrangles opens in Oxford
Showing off its gargoyles and curves, The Gradel Quadrangles opens in OxfordThe Gradel Quadrangles, designed by David Kohn Architects, brings a touch of playfulness to Oxford through a modern interpretation of historical architecture
By Shawn Adams