Study mates: Bard College’s Center for Curatorial Studies gets a remodel
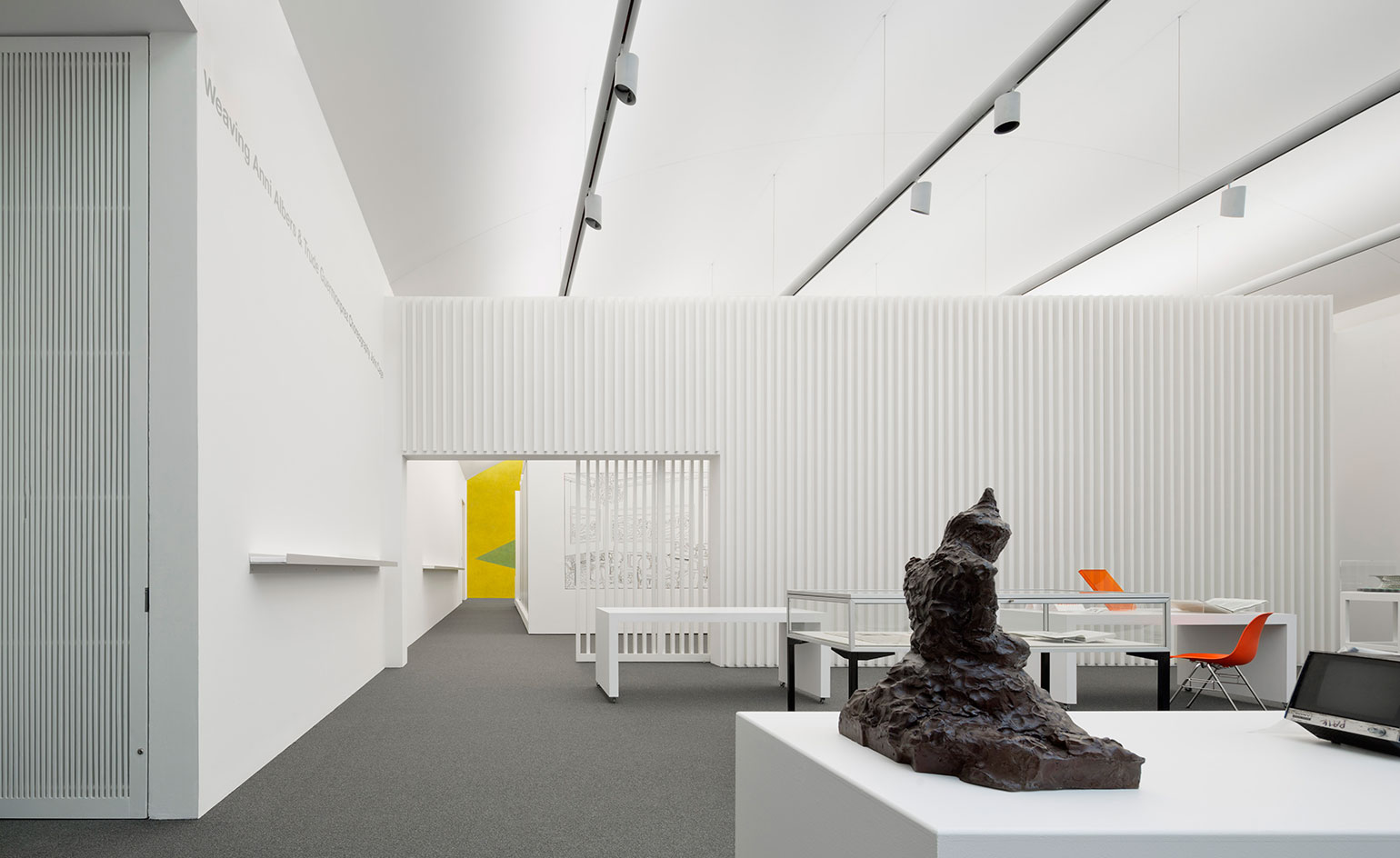
One of Bard College’s eight graduate programs is housed in the tongue-twistingly named Center for Curatorial Studies and Art in Contemporary Culture – dubbed ‘CSS’ for short.
Founded in 1990 and located on the college’s bucolic Annandale-on-Hudson campus, the original 38,000 sq ft Center was designed by Chicago architect James Goettsch and Nada Andric, now the associate director of Skidmore, Owings & Merrill. An expansion in 2006 added 17,000 sq ft. The resulting plus-sign-shaped building contained a library, classrooms, lounge and the Hessel Museum of Art, with its impressive contemporary art collection. But the growth of the library and archives over the past decade necessitated a careful re-programming of the space, says Tom Eccles, executive director of the CSS.
To address that challenge, Eccles called on New York-based architects Hollwich Kushner (HWKN), known for their inventive and diverse portfolio. ‘Having been in dialogue with Matthias Hollwich since his days at OMA and having watched the impressive growth of Hollwich Kushner, I was excited to work together on a cultural project that demanded strong analytic skills in terms of unifying diverse spatial needs – bringing together the often conflicting requirements of a museum and a school,’ says Eccles.
Rather than expand the Center’s footprint, Hollwich and his partner Marc Kushner worked surgically within the building to reconfigure it, cutting new windows and skylights, removing walls and boxy galleries, doubling the size of the library and creating more teaching spaces. ‘We let the museum break out of its shell and let the world of curation become part of the experience,’ says Hollwich. ‘We empowered the curatorial studies program and created visible storage where visitors, scholars, teachers and students can dive into the deepest secrets behind cultural artifacts.’
To do this, the architects used humble materials – drywall, paint and brick – to create 3,600 sq ft of visible storage in what was a traditional gallery space. At the centre of the room is a large, raised platform that houses components of the museum’s archive. Set in rolling tracks, the archives can be easily seen and moved, with more than 2,500 works of art, publications and manuscripts now easily accessible. Part of the new storage was designed by British conceptual artist Liam Gillick, who designed a slatted wall installation that allows visitors to see through the archives to a wall drawing by Sol LeWitt. A new lobby, cafe and dramatic auditorium round out the project. ‘Here students can experience, curate and love art,’ concludes Hollwich.
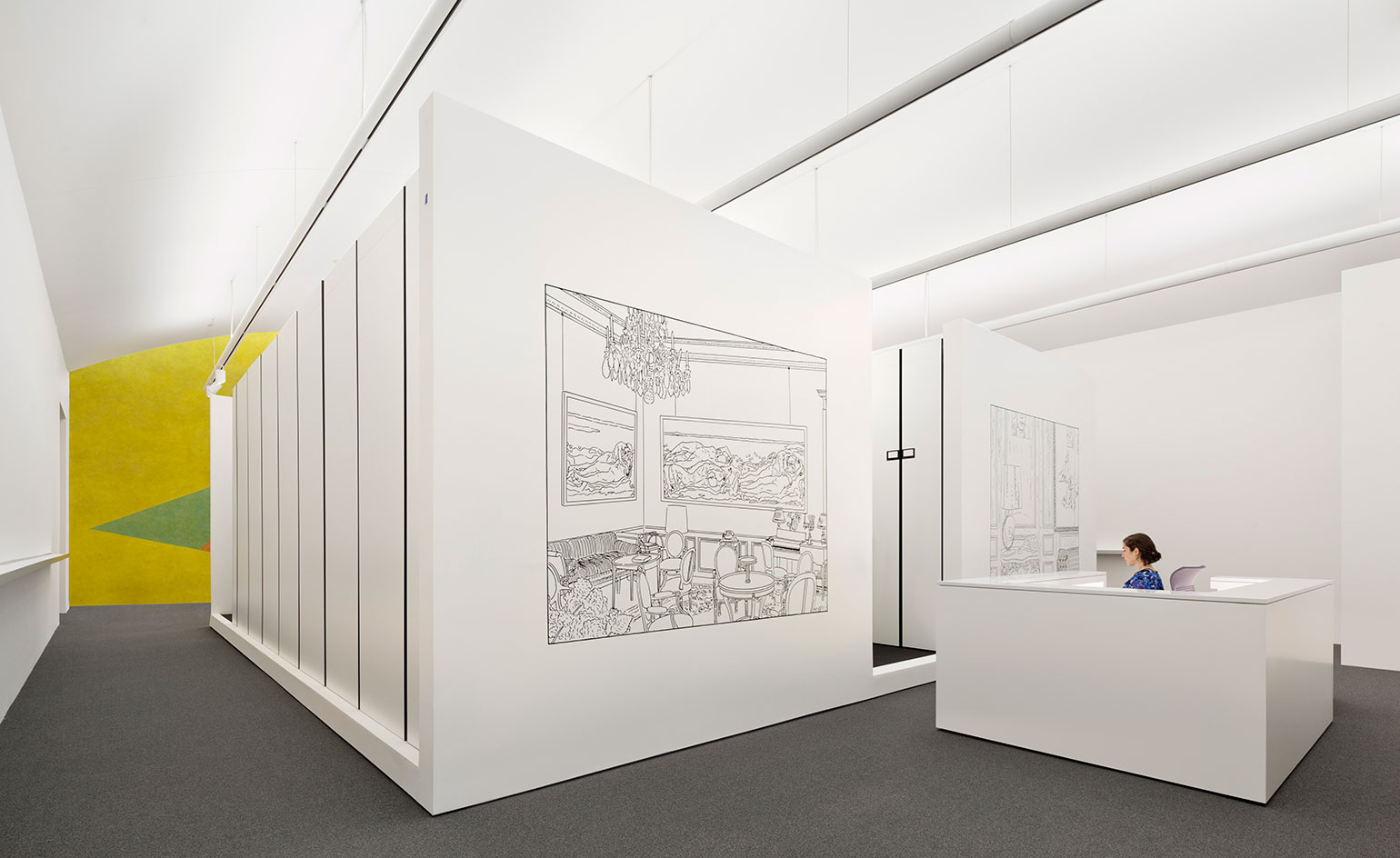
The original Center was designed by Chicago architect James Goettsch and Nada Andric. An expansion in 2006 added 17,000 sq ft, so Hollwich Kushner chose to reconfigure the building, cutting new windows and skylights, removing walls and boxy galleries, doubling the size of the library and creating more teaching spaces
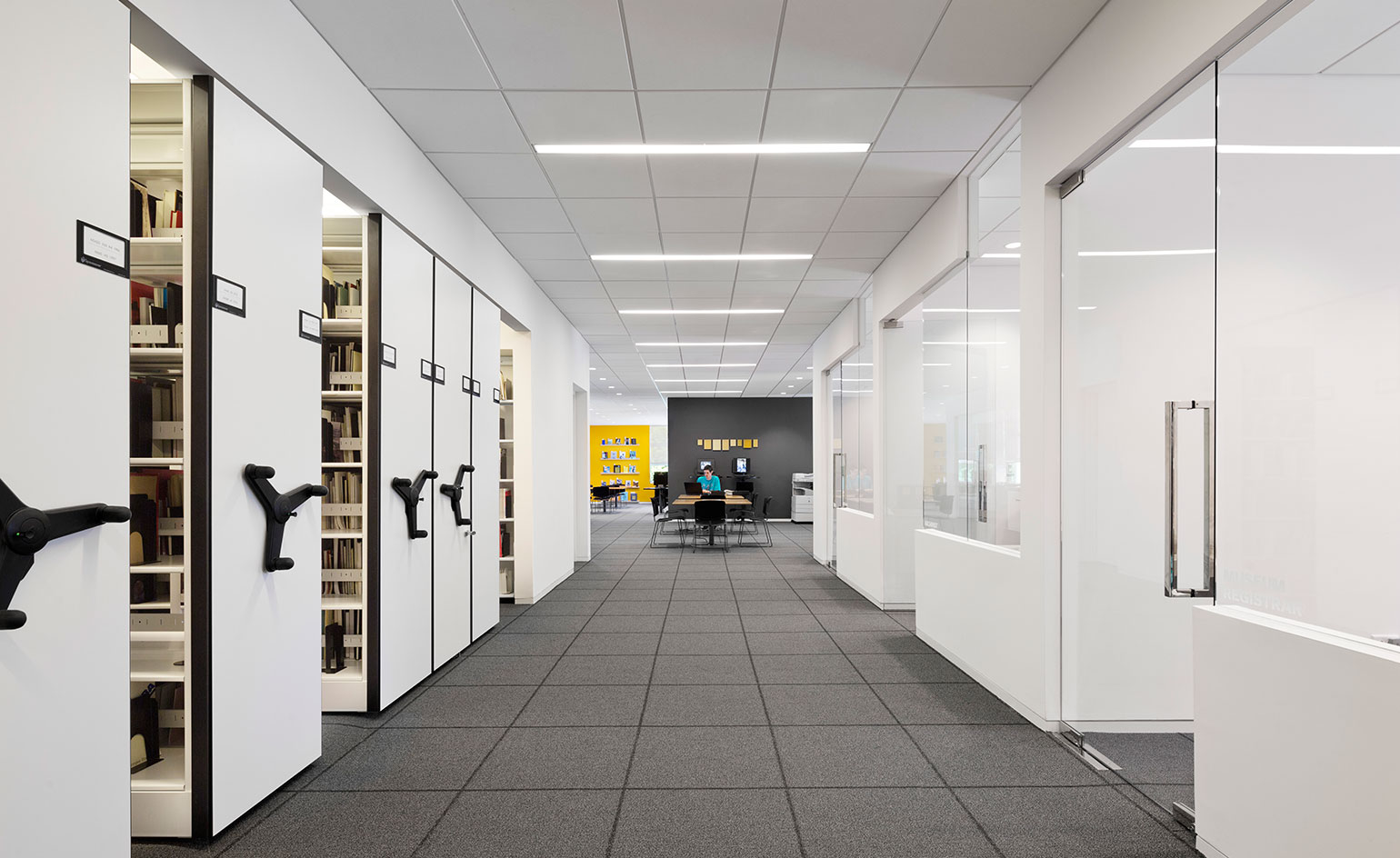
The architects used humble materials – drywall, paint, and brick – to create 3,600 sq ft of visible storage in what was a traditional gallery space. Set in rolling tracks, the archives (pictured) can be easily seen and moved
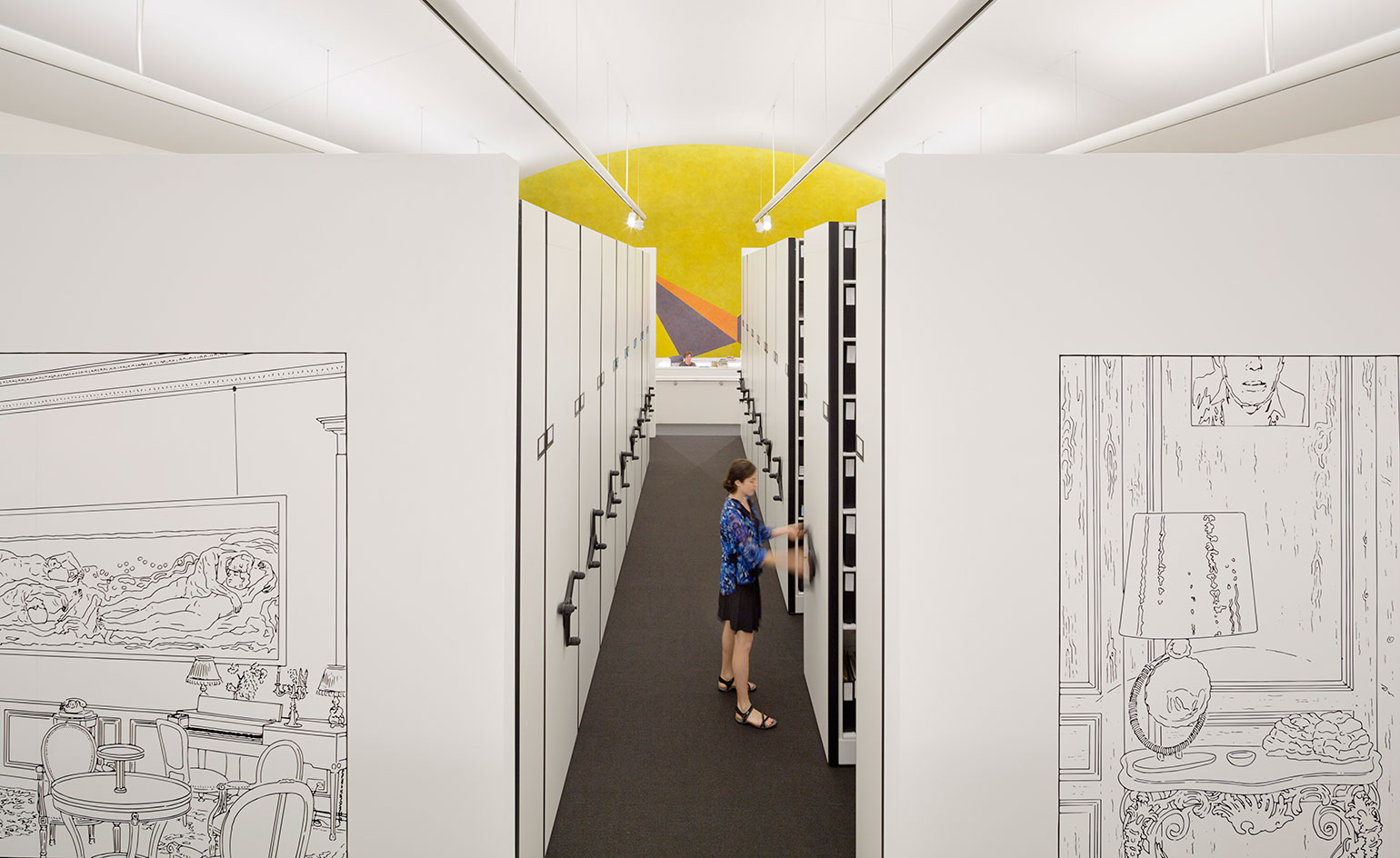
Part of the new storage was designed by British conceptual artist Liam Gillick, who created a slatted wall installation that allows visitors to see through the archives to a drawing by Sol LeWitt
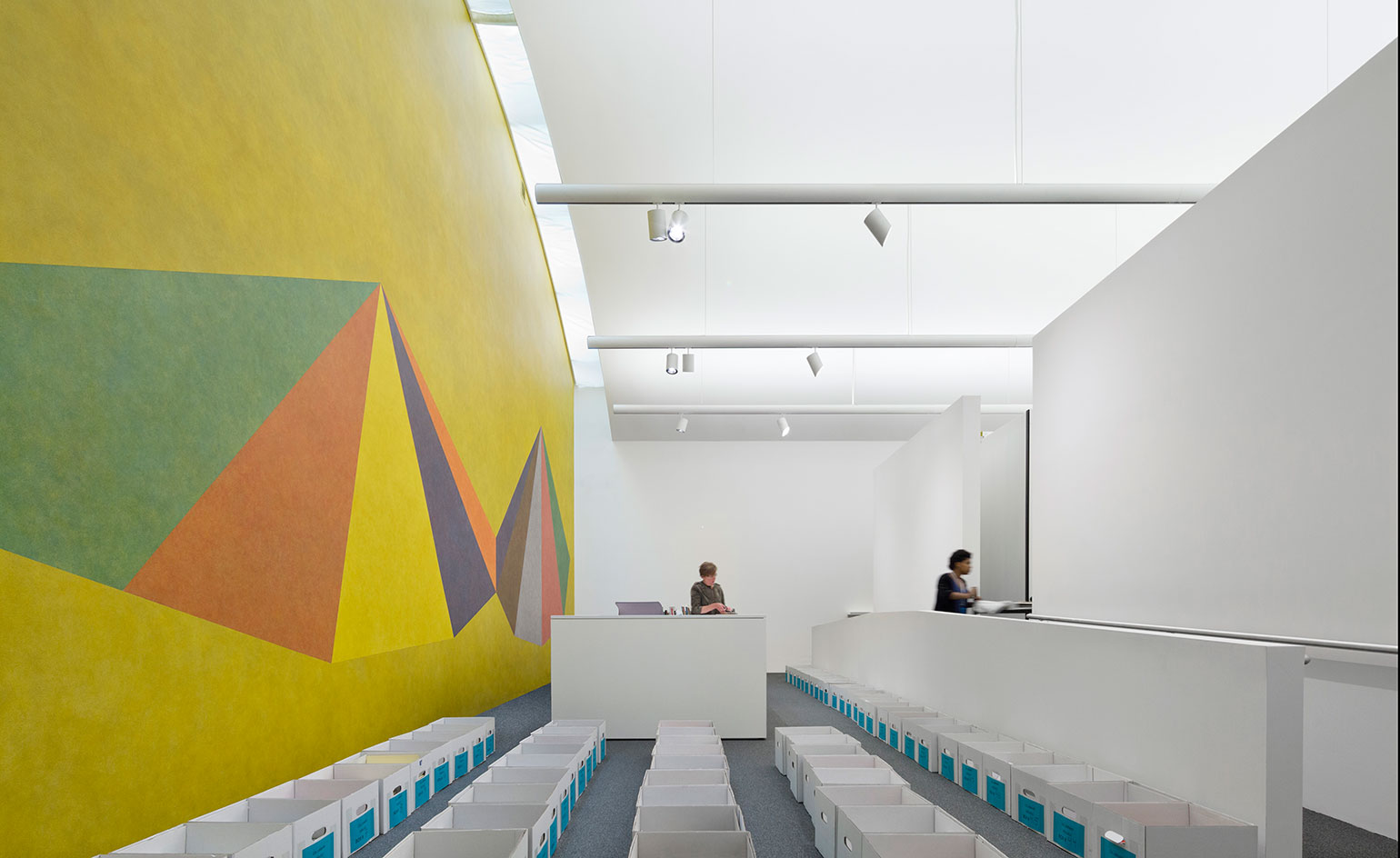
‘We let the museum break out of its shell and let the world of curation become part of the experience,’ says Hollwich
INFORMATION
For more information, visit the CSS Bard’s website
Photography: Michael Moran
ADDRESS
Bard College
Annandale-on-Hudson
New York, NY 12504
Wallpaper* Newsletter
Receive our daily digest of inspiration, escapism and design stories from around the world direct to your inbox.
-
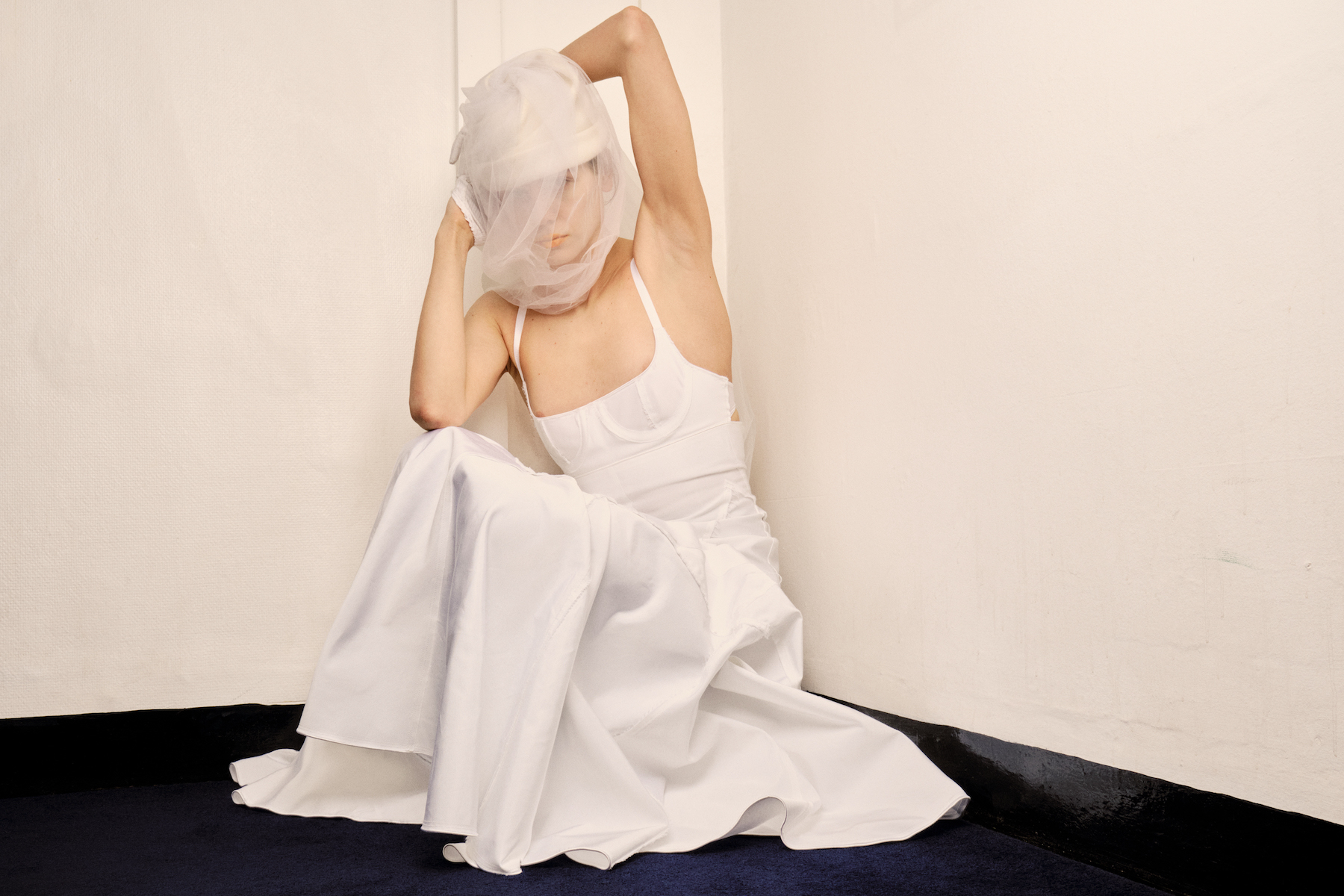 London label Talia Byre’s alternative bridalwear: ‘Have a white moment, but turn it on its head’
London label Talia Byre’s alternative bridalwear: ‘Have a white moment, but turn it on its head’Talia Lipkin-Connor of London-based label Talia Byre eschews tradition with her first bridal collection, which sees archival designs reimagined in ‘lived-in’ shades of white
-
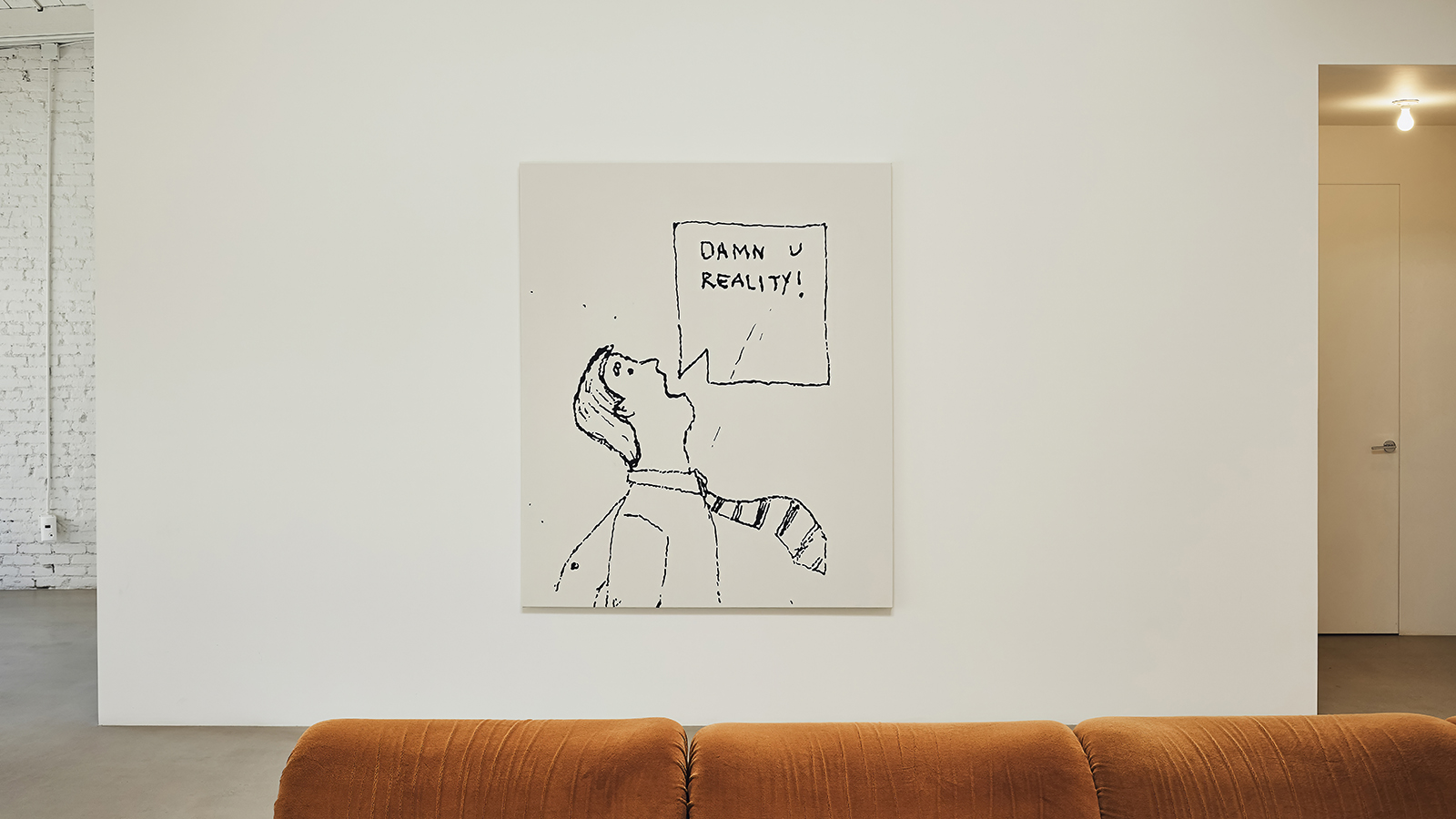 PlayLab opens its archive, blending workspace, library and shop in a new LA interior
PlayLab opens its archive, blending workspace, library and shop in a new LA interiorCreative studio PlayLab opens its Los Angeles workspace and archive to the public for the first time, revealing a dedicated space full of pop treasures
-
 The Mercedes-Maybach SL 680 Monogram Series is an eyeful as well as a mouthful
The Mercedes-Maybach SL 680 Monogram Series is an eyeful as well as a mouthfulMercedes-Maybach’s first-ever sports car is comprehensively ‘wallpapered’ in the brand’s double-M design. We sampled this monogrammed machine on the coast of Ibiza
-
 PlayLab opens its archive, blending workspace, library and shop in a new LA interior
PlayLab opens its archive, blending workspace, library and shop in a new LA interiorCreative studio PlayLab opens its Los Angeles workspace and archive to the public for the first time, revealing a dedicated space full of pop treasures
-
 Los Angeles businesses regroup after the 2025 fires
Los Angeles businesses regroup after the 2025 firesIn the third instalment of our Rebuilding LA series, we zoom in on Los Angeles businesses and the architecture and social fabric around them within the impacted Los Angeles neighbourhoods
-
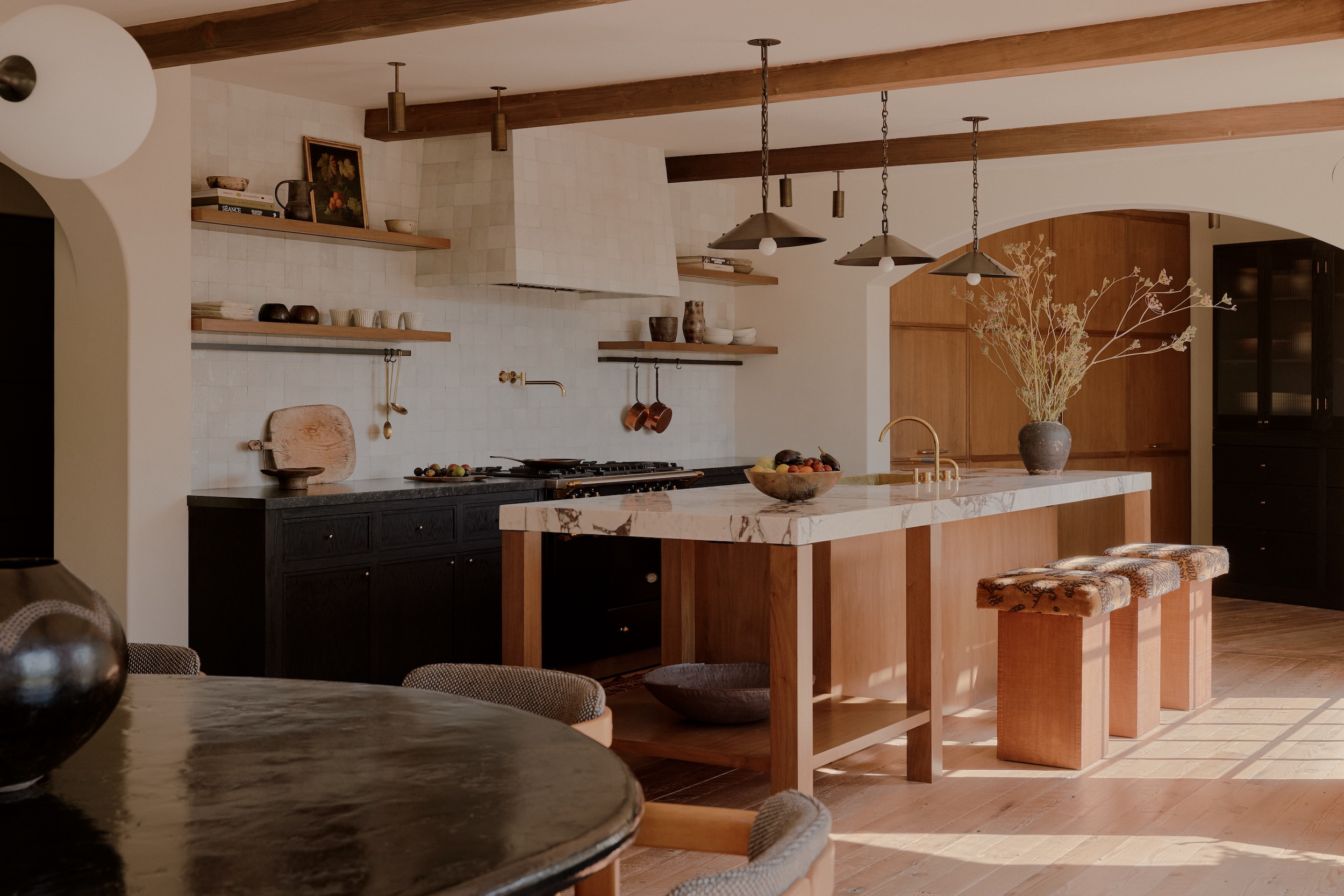 ‘Fall Guy’ director David Leitch takes us inside his breathtaking Los Angeles home
‘Fall Guy’ director David Leitch takes us inside his breathtaking Los Angeles homeFor movie power couple David Leitch and Kelly McCormick, interior designer Vanessa Alexander crafts a home with the ultimate Hollywood ending
-
 The Lighthouse draws on Bauhaus principles to create a new-era workspace campus
The Lighthouse draws on Bauhaus principles to create a new-era workspace campusThe Lighthouse, a Los Angeles office space by Warkentin Associates, brings together Bauhaus, brutalism and contemporary workspace design trends
-
 This minimalist Wyoming retreat is the perfect place to unplug
This minimalist Wyoming retreat is the perfect place to unplugThis woodland home that espouses the virtues of simplicity, containing barely any furniture and having used only three materials in its construction
-
 Croismare school, Jean Prouvé’s largest demountable structure, could be yours
Croismare school, Jean Prouvé’s largest demountable structure, could be yoursJean Prouvé’s 1948 Croismare school, the largest demountable structure ever built by the self-taught architect, is up for sale
-
 We explore Franklin Israel’s lesser-known, progressive, deconstructivist architecture
We explore Franklin Israel’s lesser-known, progressive, deconstructivist architectureFranklin Israel, a progressive Californian architect whose life was cut short in 1996 at the age of 50, is celebrated in a new book that examines his work and legacy
-
 A new hilltop California home is rooted in the landscape and celebrates views of nature
A new hilltop California home is rooted in the landscape and celebrates views of natureWOJR's California home House of Horns is a meticulously planned modern villa that seeps into its surrounding landscape through a series of sculptural courtyards