In detail: Okolo’s Prague show pays tribute to modernist architecture
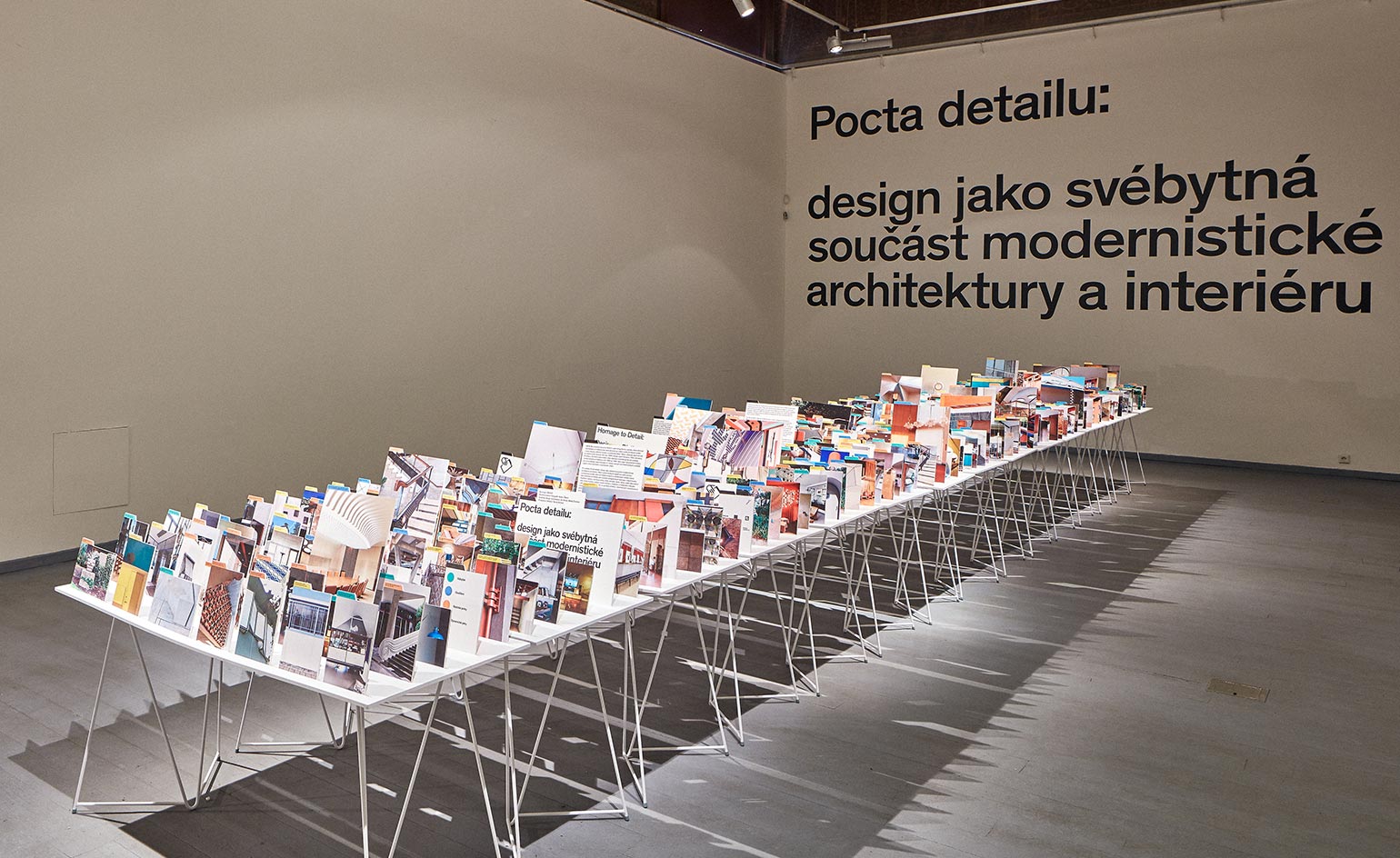
Architecture and design curator and writer Adam Štěch is passionate about 20th-century architecture. His work has always been inspired by extensive trips across Europe – and beyond – in search of hidden modernist gems (many of which have featured in the pages of Wallpaper*). Now, Štěch teamed up with graphic designers Jan Kloss and Matěj Činčera to put together a new show at the Prague Academy of Arts and Design, presenting and celebrating his finds.
Going through his large photographic archive of modernist architecture, which he developed organically through ten-years’ worth of travels, Štěch created an atlas of architectural and interior details. Lighting, seating, storage, tables, railings, doors, windows and more are presented in the exhibition through photos carefully arranged on a long table. These items not only represent a meticulous study of modernist detailing, but also ‘tell stories of the versatile skills of the modernist architects’, explains Štěch. His discoveries come from all across the globe – a large part from Europe, but also Australia, America and Asia.
Founding members of the Okolo collaborative, a creative group established in 2009 that focuses on design in all its forms, Štěch, Kloss and Činčera are no strangers to creating beautiful and informative displays. ‘Homage To Detail’ is no different. Spanning hundreds of examples and revealing work by lesser-known architects, this is a captivating exhibition, which was first presented in London as ‘Objects of Refinement’. This show is even bigger and better. ‘We are very pleased to present an extended version of the exhibit on our home soil in the UM gallery,’ adds Štěch.
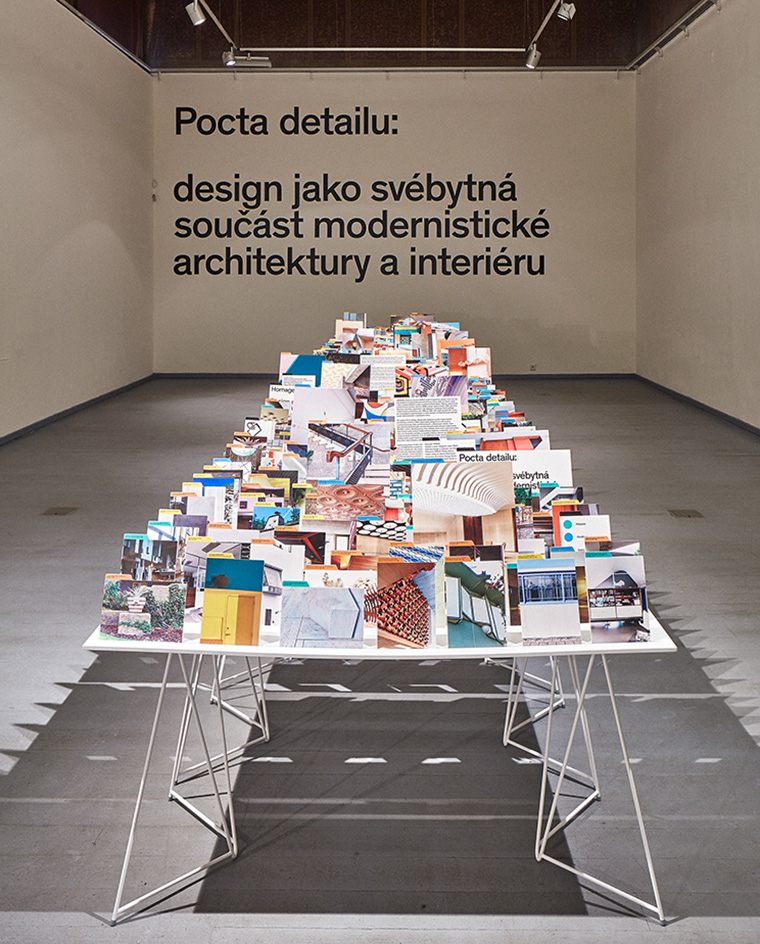
The show focuses on modernist architecture’s details, such as lighting, seating, handrails and tables. Photography: Peter Fabo
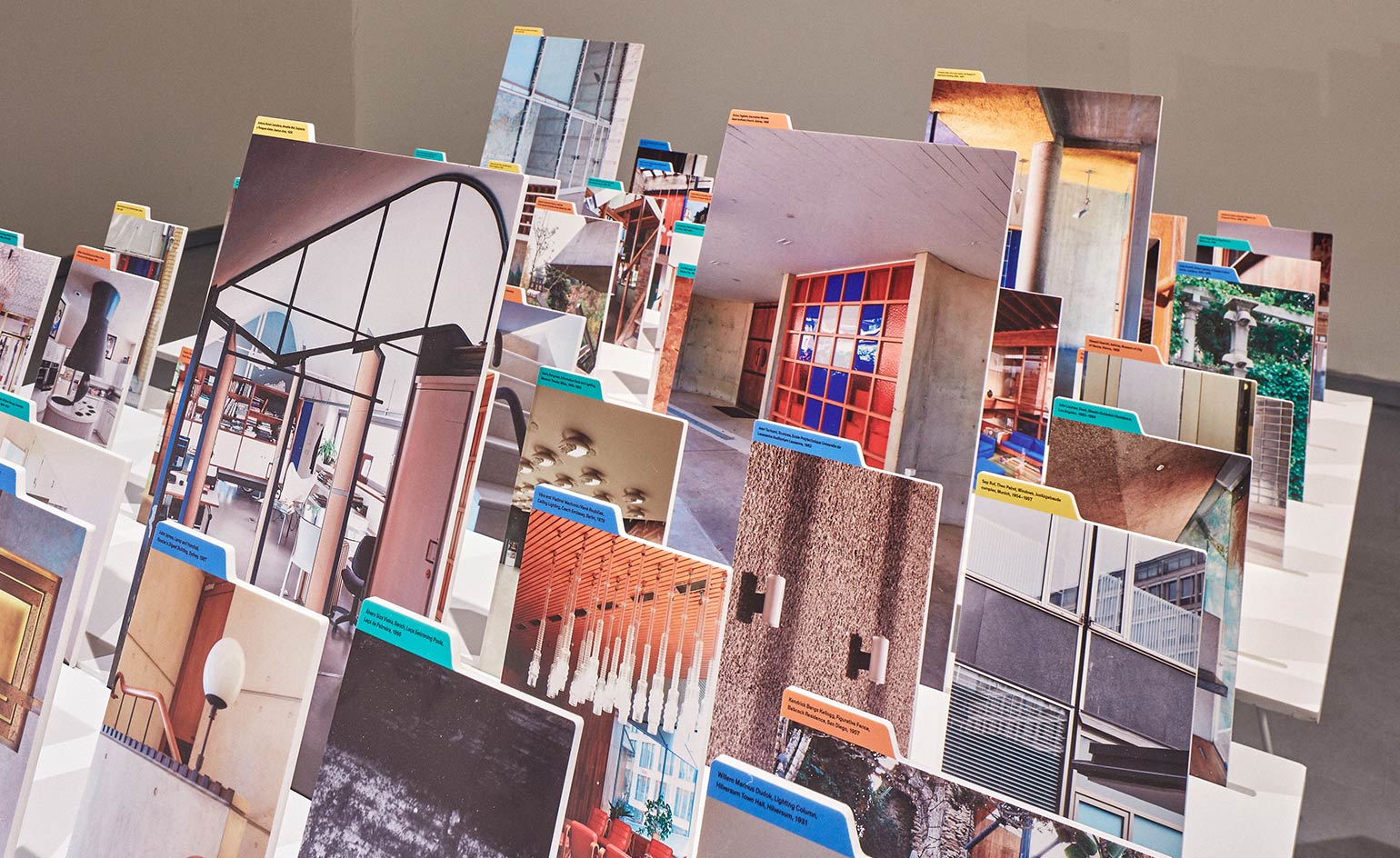
Delving into his extensive personal photographic archive, Štěch created an atlas of modernist details, spanning Europe, Asia, Australia and America. Photography: Peter Fabo
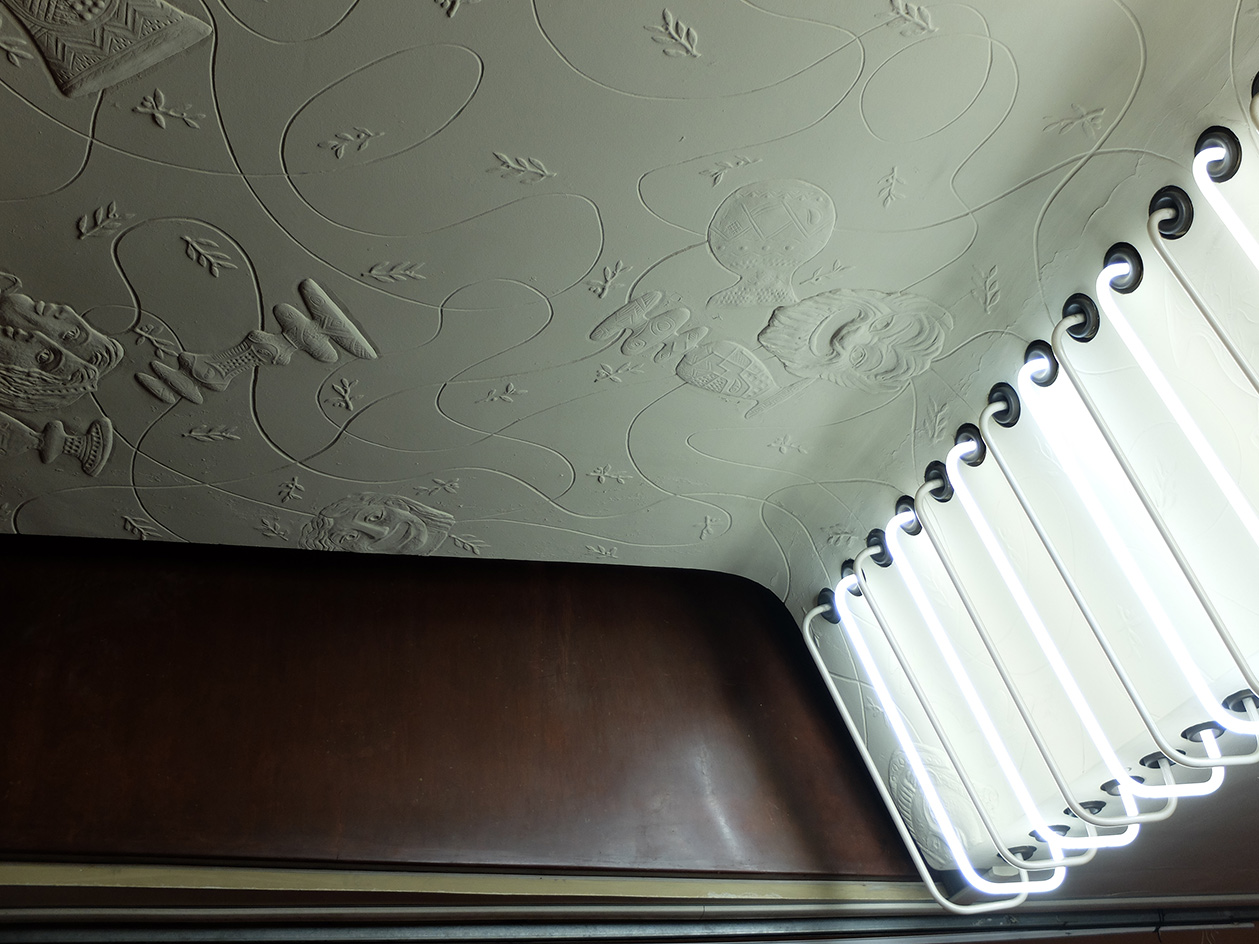
Part of the show, lighting at the Manzoni Theatre in Milan by Alziro Bergonzo (1946-1950). Photography: Adam Štěch
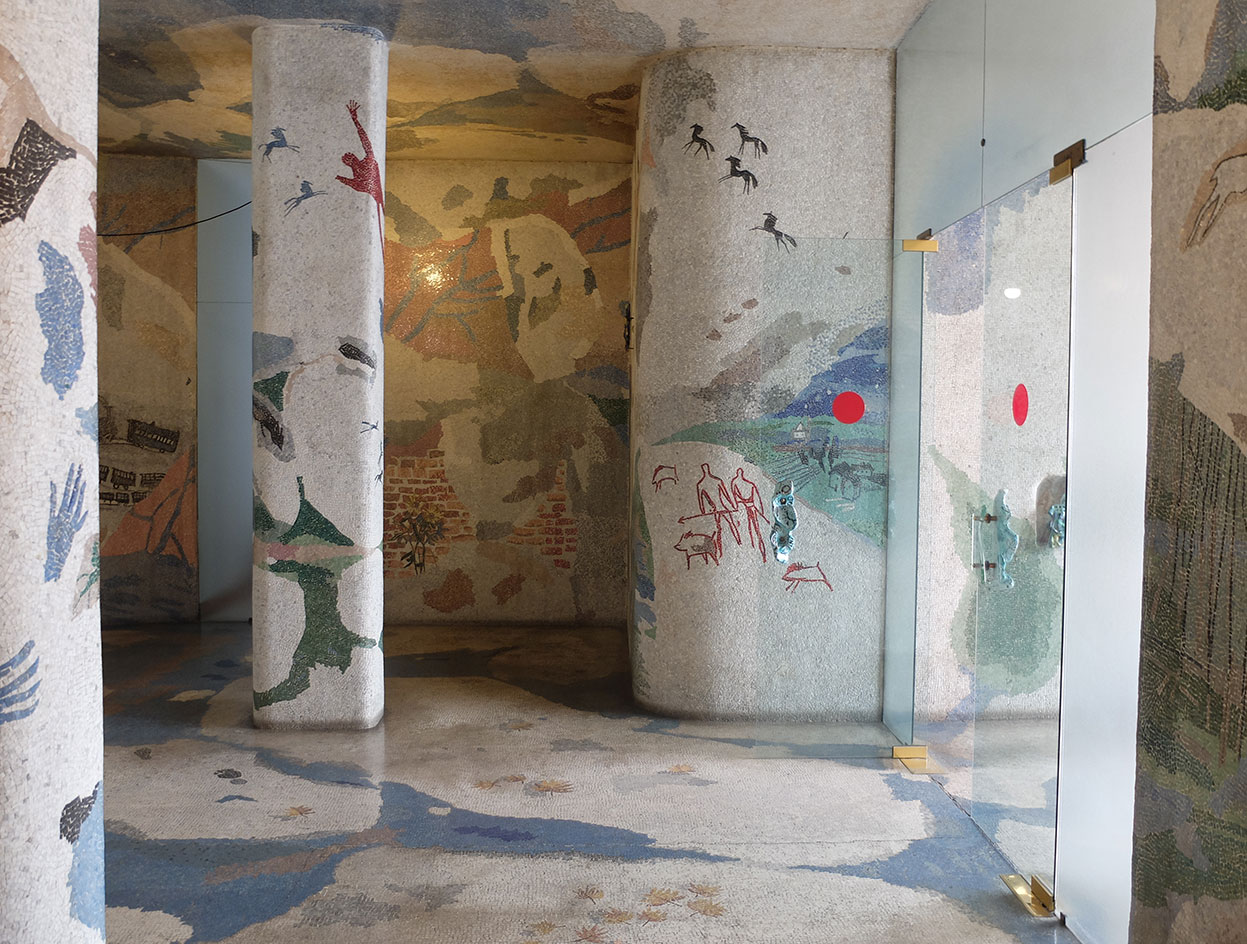
Mosaic walls at an apartment building in Turin by Chico (1950s). Photography: Adam Štěch
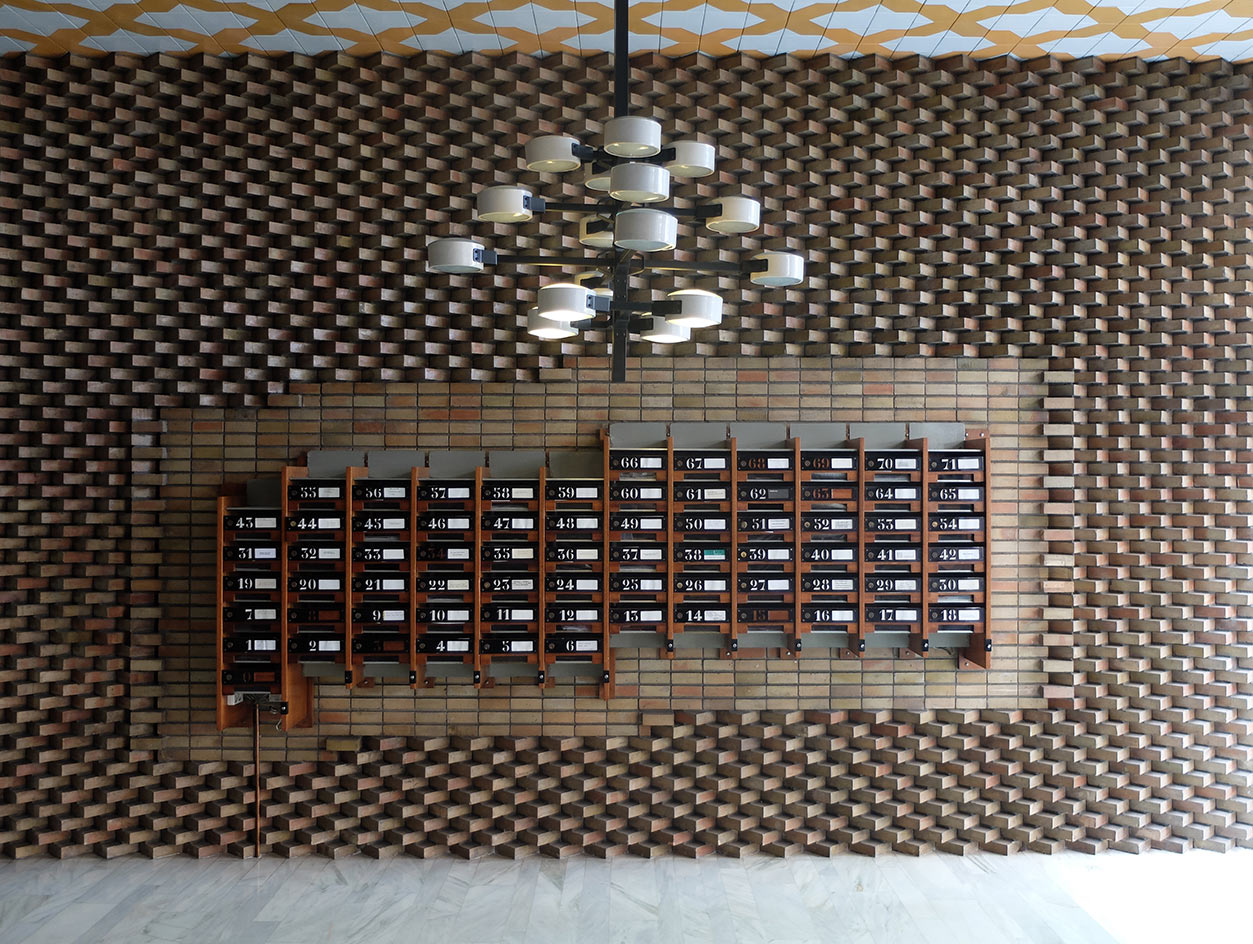
Kitchen storage at Casa Prieto-López in Mexico City by Luis Barragán (1948-1951). Photography: Adam Štěch
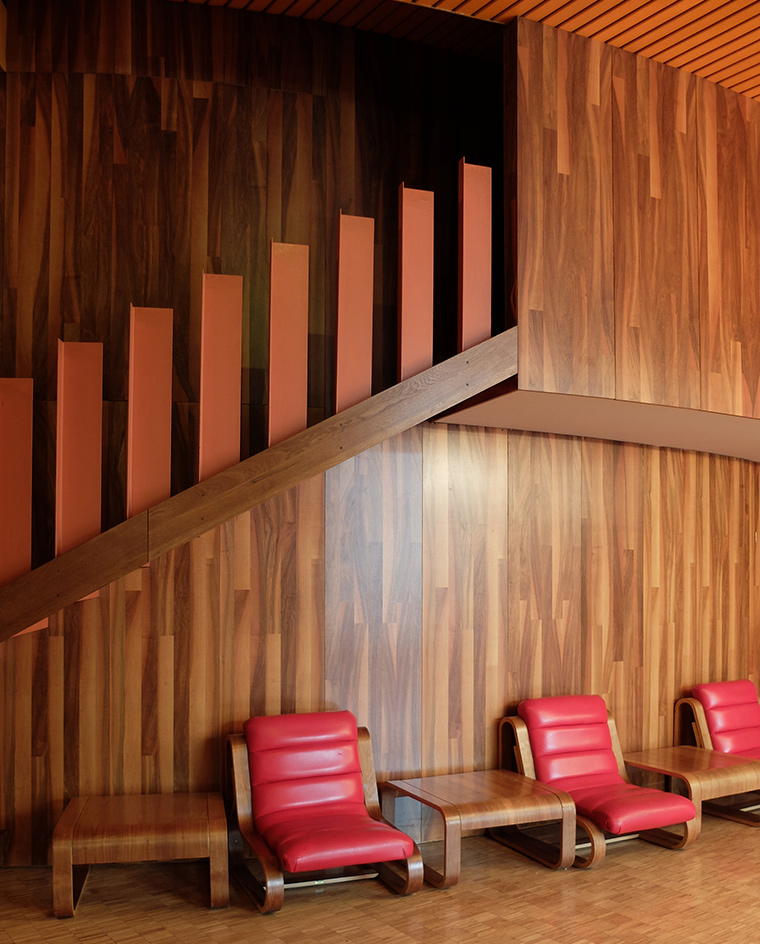
Armchair at the Czech Embassy in Berlin by Věra and Vladimír Machoninovi (1978). Photography: Adam Štěch
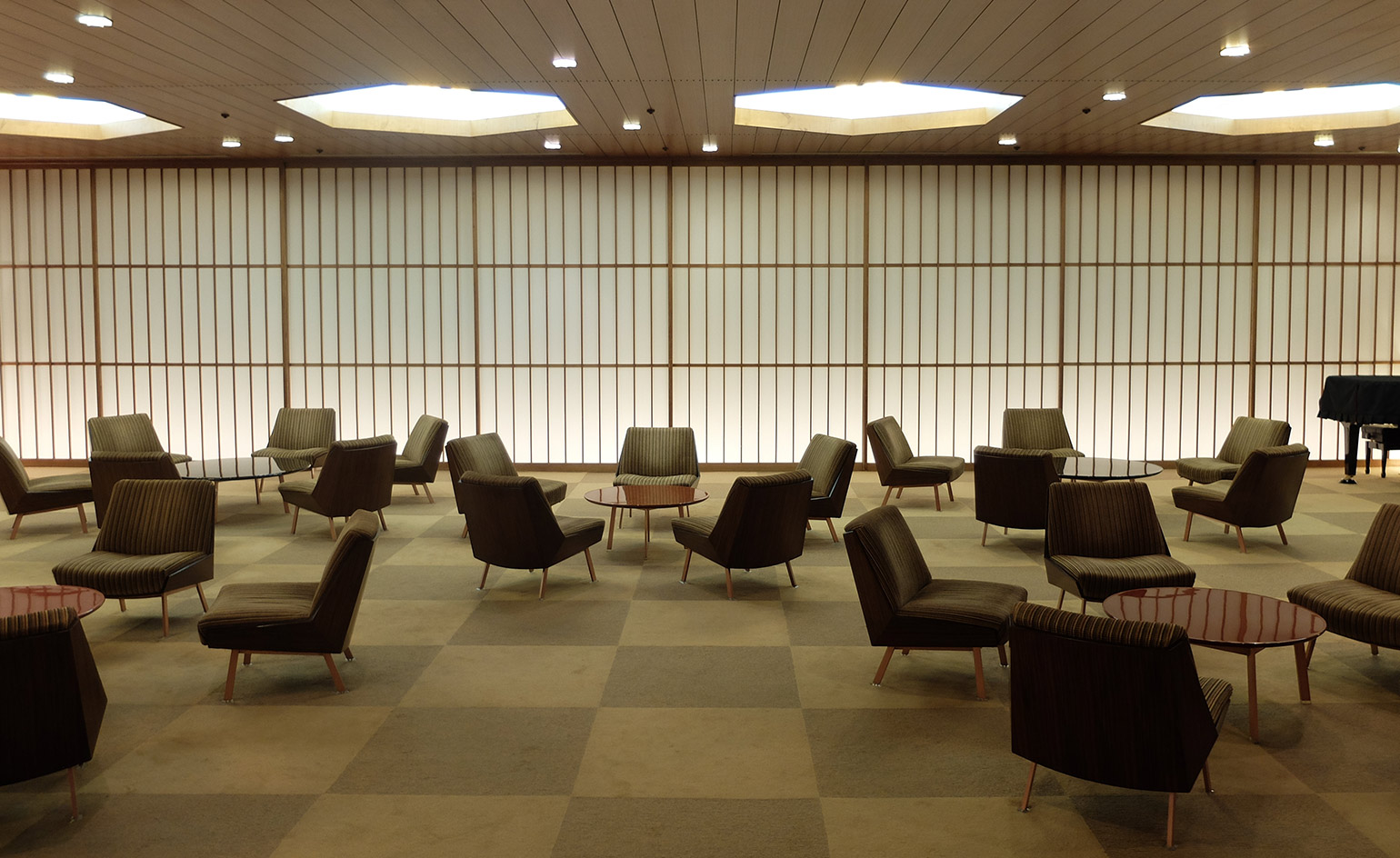
Armchairs at Hotel Okura in Tokyo by Yoshiro Taniguchi and Collective (1962-1974). Photography: Adam Štěch
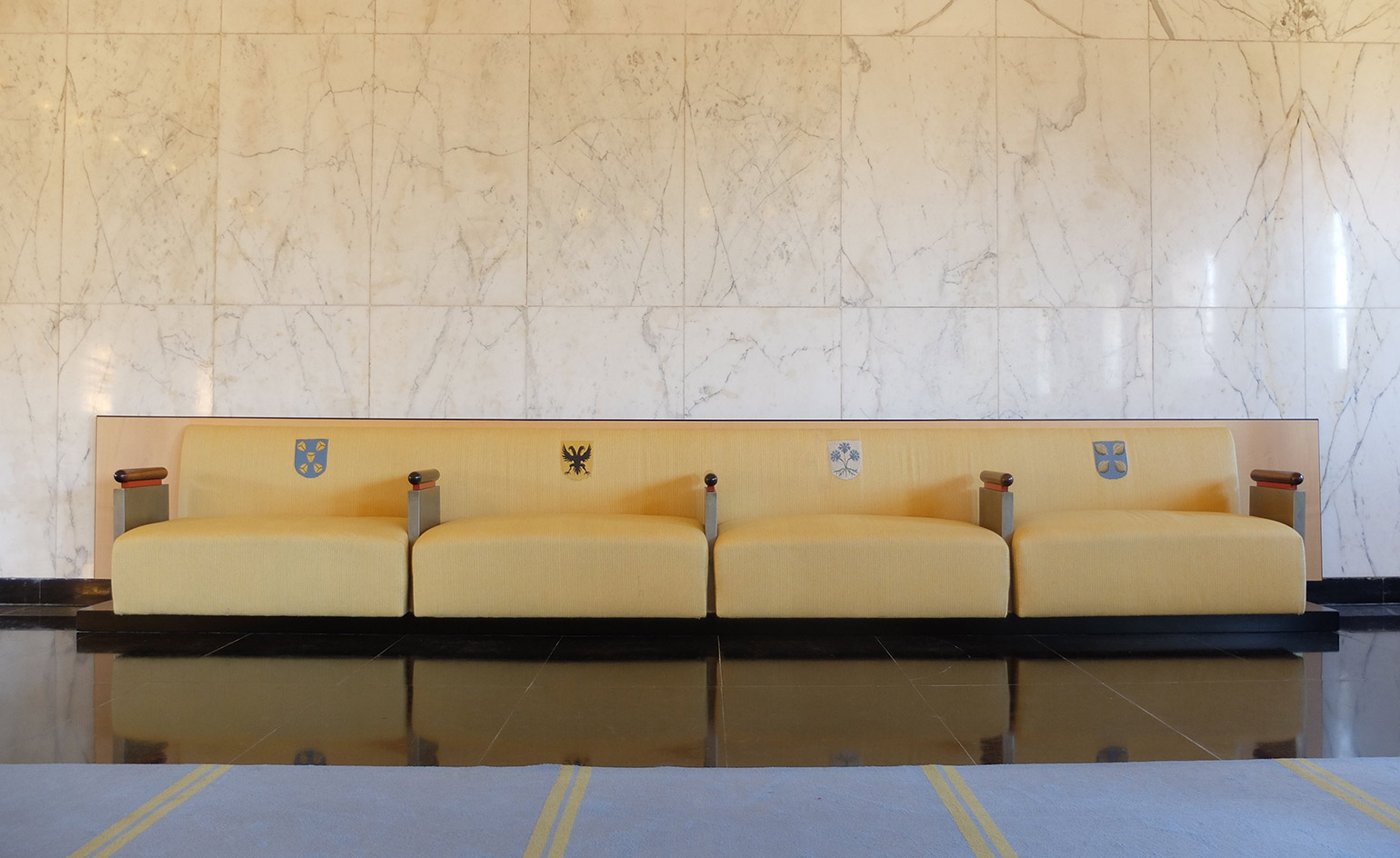
Sofa at the Hilversum Town Hall by Willem Marinus Dudok (1931). Photography: Adam Štěch
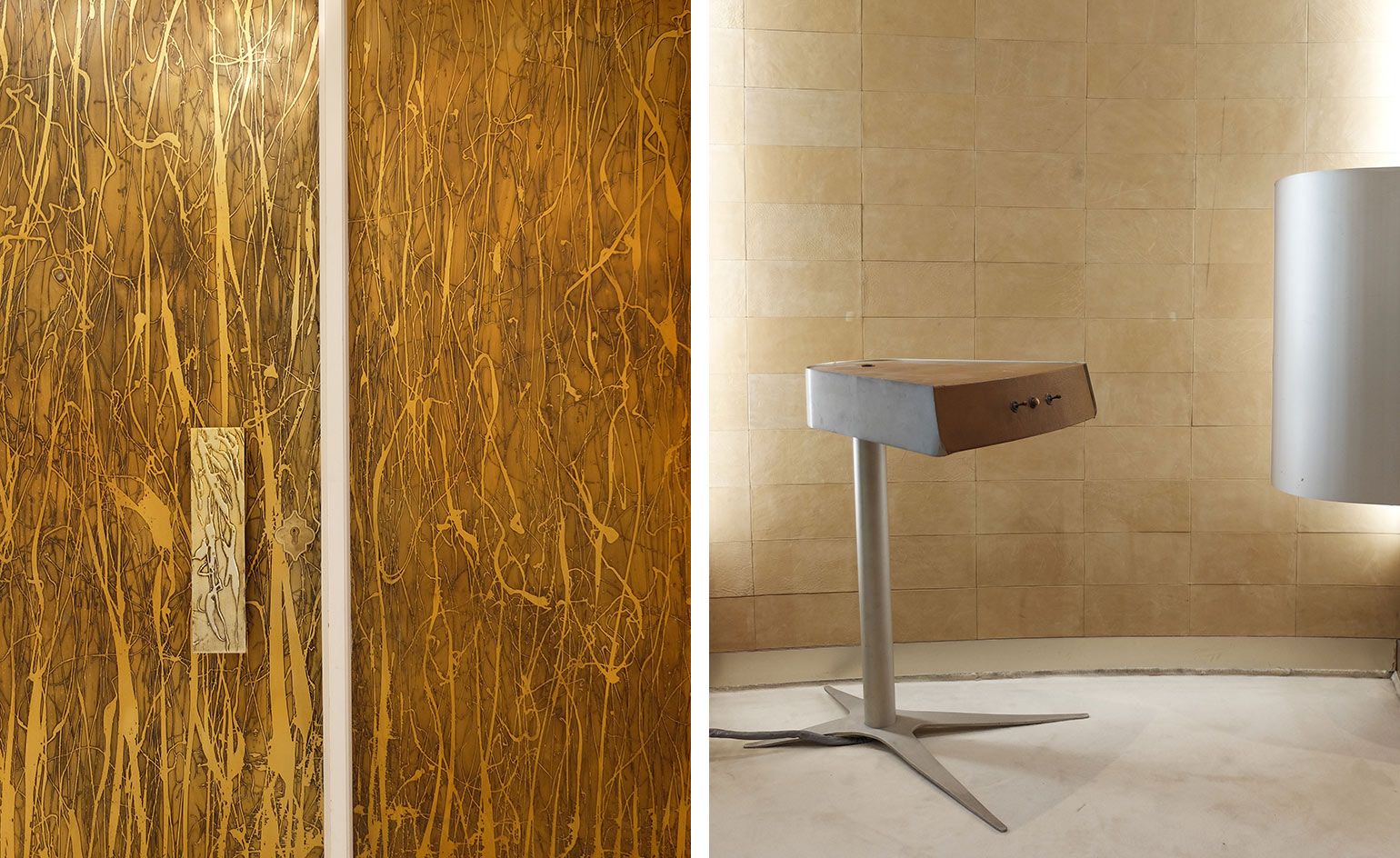
Left, a door at the Kurtz Residence in Melbourne by Holgar & Holgar (1973) and right, control panel at the port of Marseilles offices in Paris by Maxime Old (1971). Photography: Adam Štěch
INFORMATION
'Homage To Detail' is on show at the Prague Academy of Arts and Design until 17 February 2018. For further information visit the website
ADDRESS
Gallery UM
UMPRUM
nám. Jana Palacha 80
Prague 1
Czech Republic
Wallpaper* Newsletter
Receive our daily digest of inspiration, escapism and design stories from around the world direct to your inbox.
Ellie Stathaki is the Architecture & Environment Director at Wallpaper*. She trained as an architect at the Aristotle University of Thessaloniki in Greece and studied architectural history at the Bartlett in London. Now an established journalist, she has been a member of the Wallpaper* team since 2006, visiting buildings across the globe and interviewing leading architects such as Tadao Ando and Rem Koolhaas. Ellie has also taken part in judging panels, moderated events, curated shows and contributed in books, such as The Contemporary House (Thames & Hudson, 2018), Glenn Sestig Architecture Diary (2020) and House London (2022).
-
 Extreme Cashmere reimagines retail with its new Amsterdam store: ‘You want to take your shoes off and stay’
Extreme Cashmere reimagines retail with its new Amsterdam store: ‘You want to take your shoes off and stay’Wallpaper* takes a tour of Extreme Cashmere’s new Amsterdam store, a space which reflects the label’s famed hospitality and unconventional approach to knitwear
By Jack Moss
-
 Titanium watches are strong, light and enduring: here are some of the best
Titanium watches are strong, light and enduring: here are some of the bestBrands including Bremont, Christopher Ward and Grand Seiko are exploring the possibilities of titanium watches
By Chris Hall
-
 Warp Records announces its first event in over a decade at the Barbican
Warp Records announces its first event in over a decade at the Barbican‘A Warp Happening,' landing 14 June, is guaranteed to be an epic day out
By Tianna Williams
-
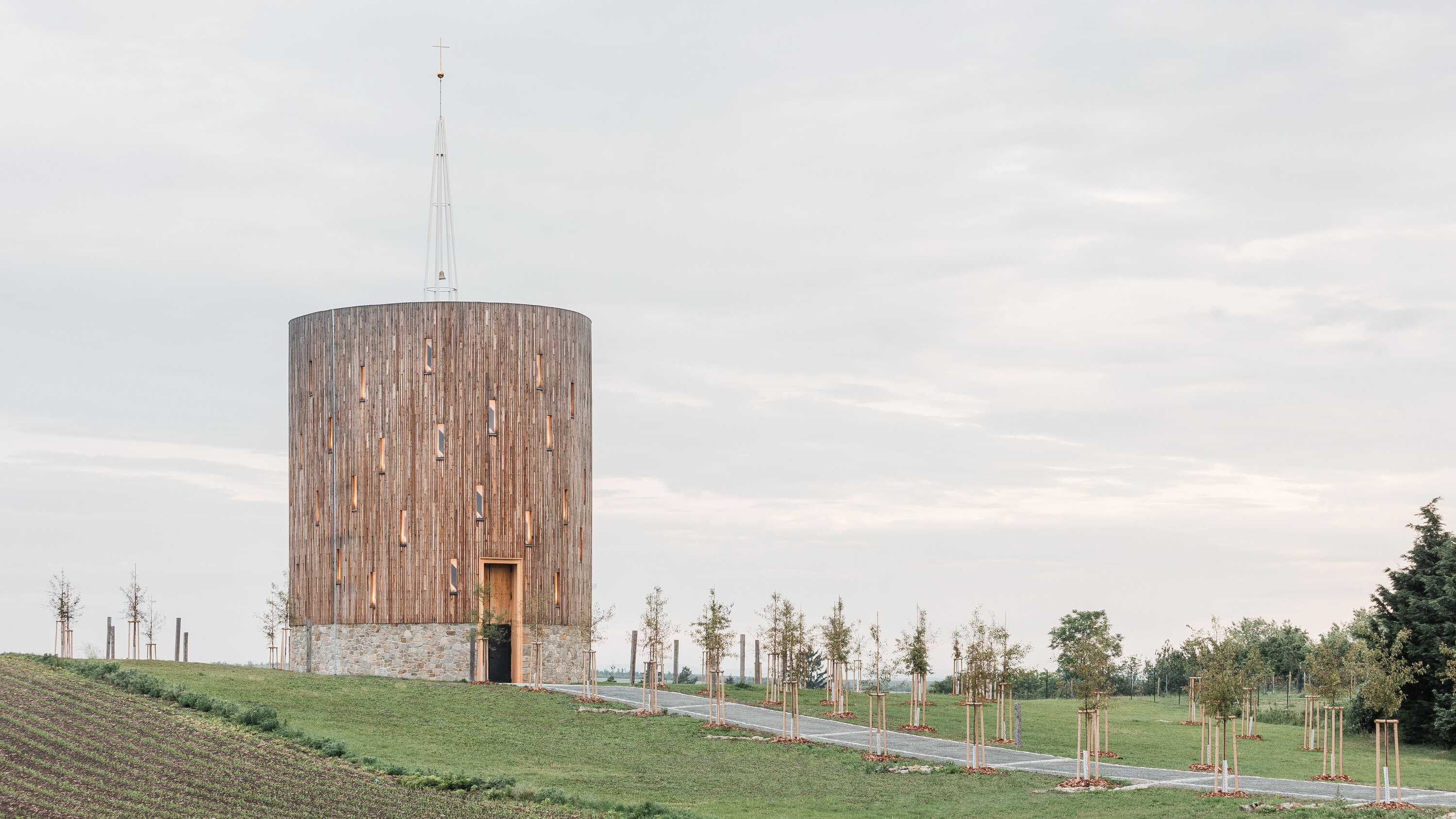 A new village chapel in the Czech Republic is rich in material and visual symbolism
A new village chapel in the Czech Republic is rich in material and visual symbolismStudio RCNKSK has completed a new chapel - the decade-long project of Our Lady of Sorrows in Nesvačilka, South Moravia
By Jonathan Bell
-
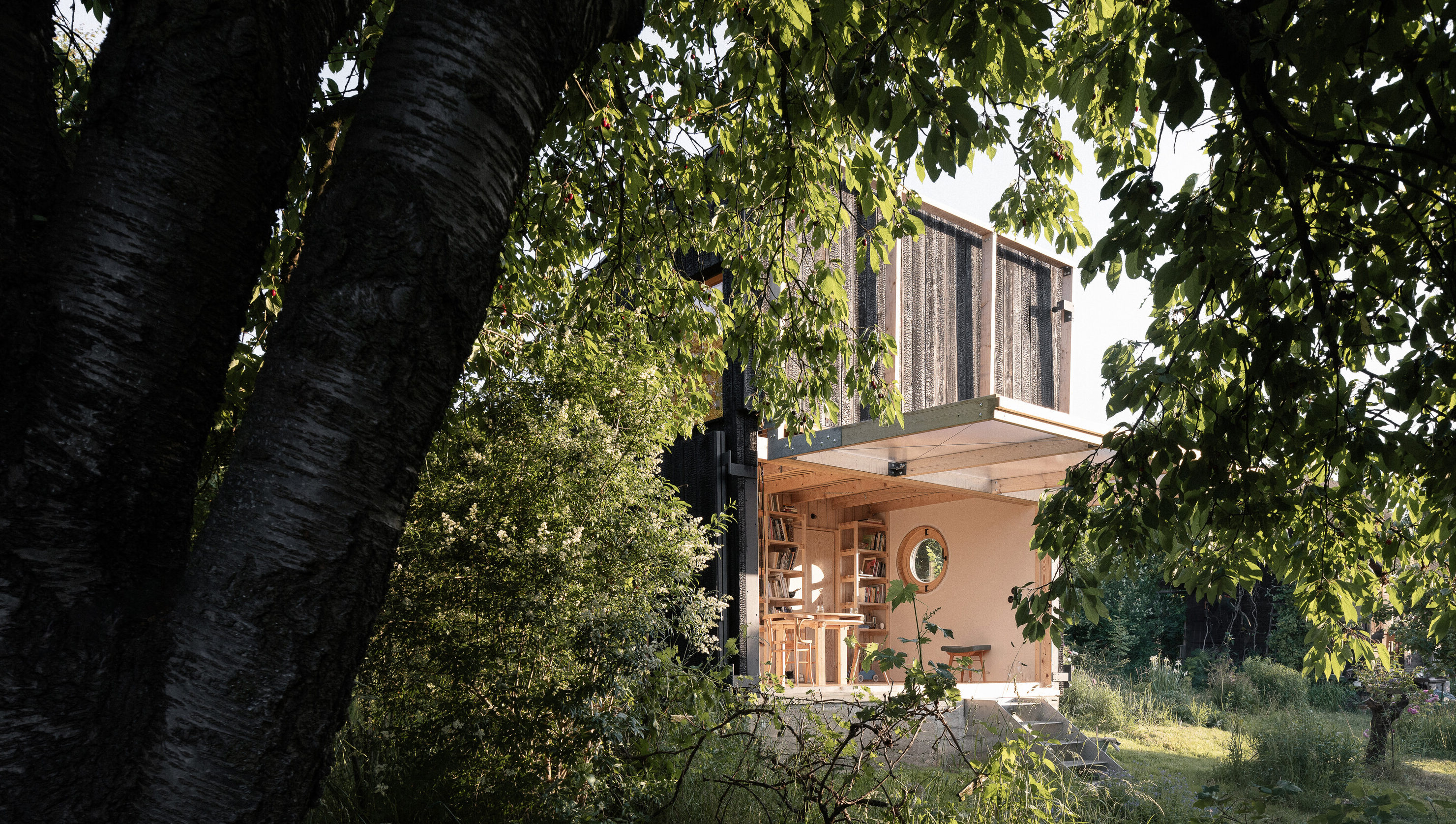 A garden pavilion in Prague becomes the ideal domestic retreat
A garden pavilion in Prague becomes the ideal domestic retreatBYRÓ Architekti built this garden pavilion as a functional cabin for a green-thumbed client, creating a beautifully composed minimalist shelter
By Jonathan Bell
-
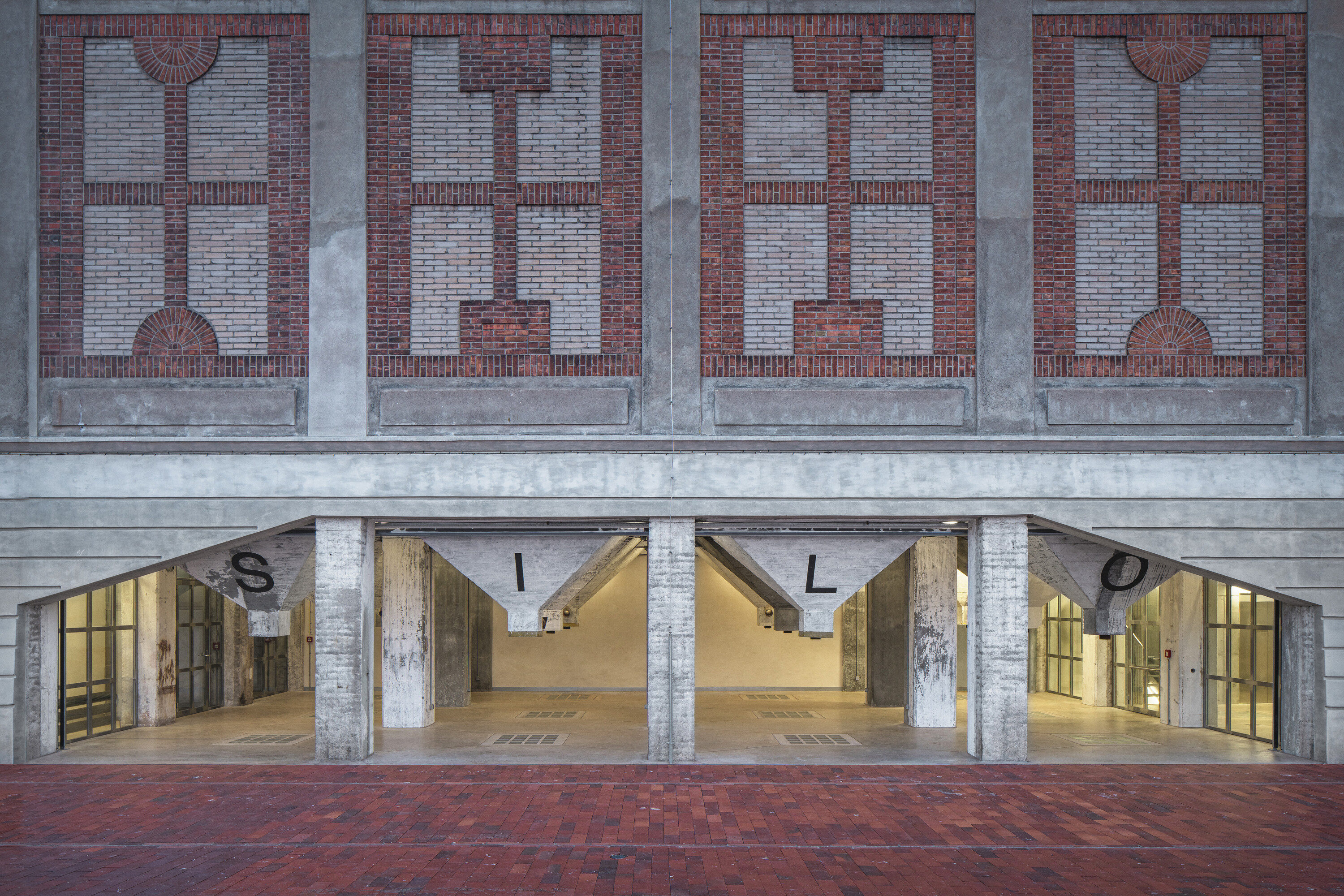 Huge Czech grain silo conversion has restoration, intervention and celebration at its heart
Huge Czech grain silo conversion has restoration, intervention and celebration at its heartGrain silo conversion Automatic Mills is a new cultural heart for the city of Pardubice by Prokš Přikryl architekti, and a skilful transformation of an important industrial building
By Jonathan Bell
-
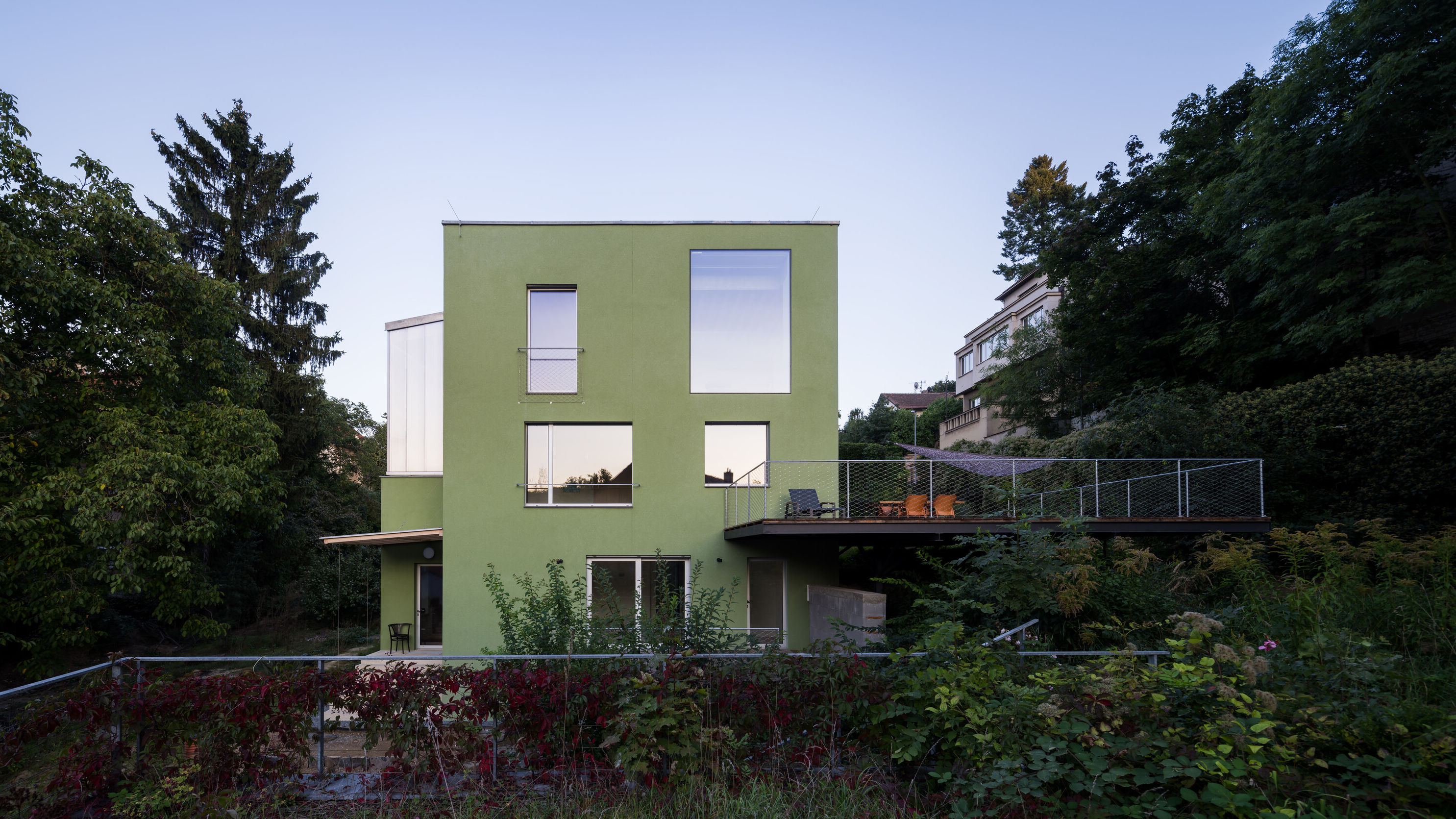 A Czech family house is enhanced by bespoke design and furniture
A Czech family house is enhanced by bespoke design and furnitureAoc Architekti has shaped a modern Czech family house around large windows and terraces to make the most of its hillside suburban site
By Jonathan Bell
-
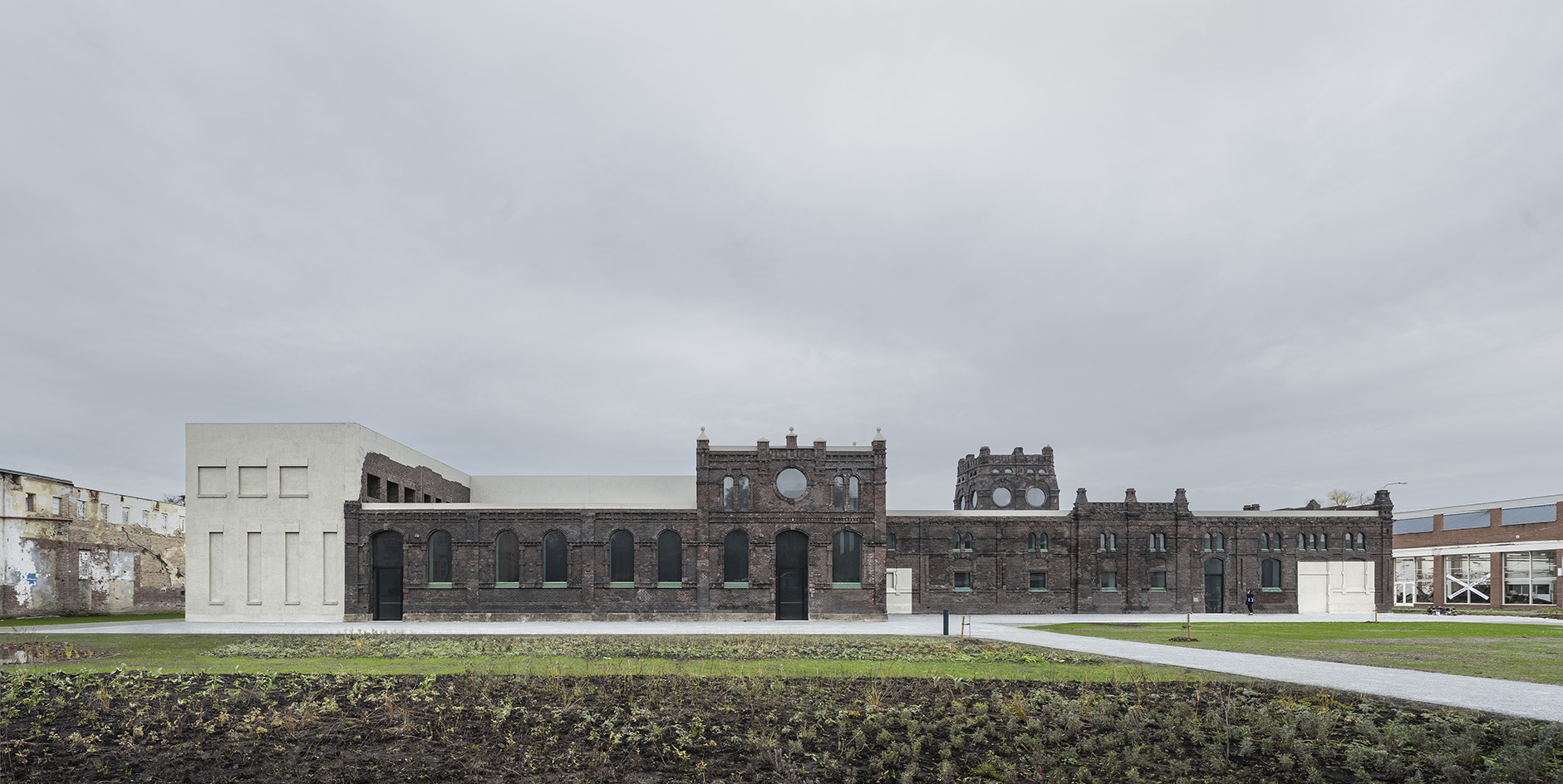 Plato in Ostrava is an art gallery on the crossroads of past and future
Plato in Ostrava is an art gallery on the crossroads of past and futurePlato Contemporary Art Gallery in Ostrava by KWK Promes is a modern rebirth celebrating a Czech building’s heritage
By Bartosz Haduch
-
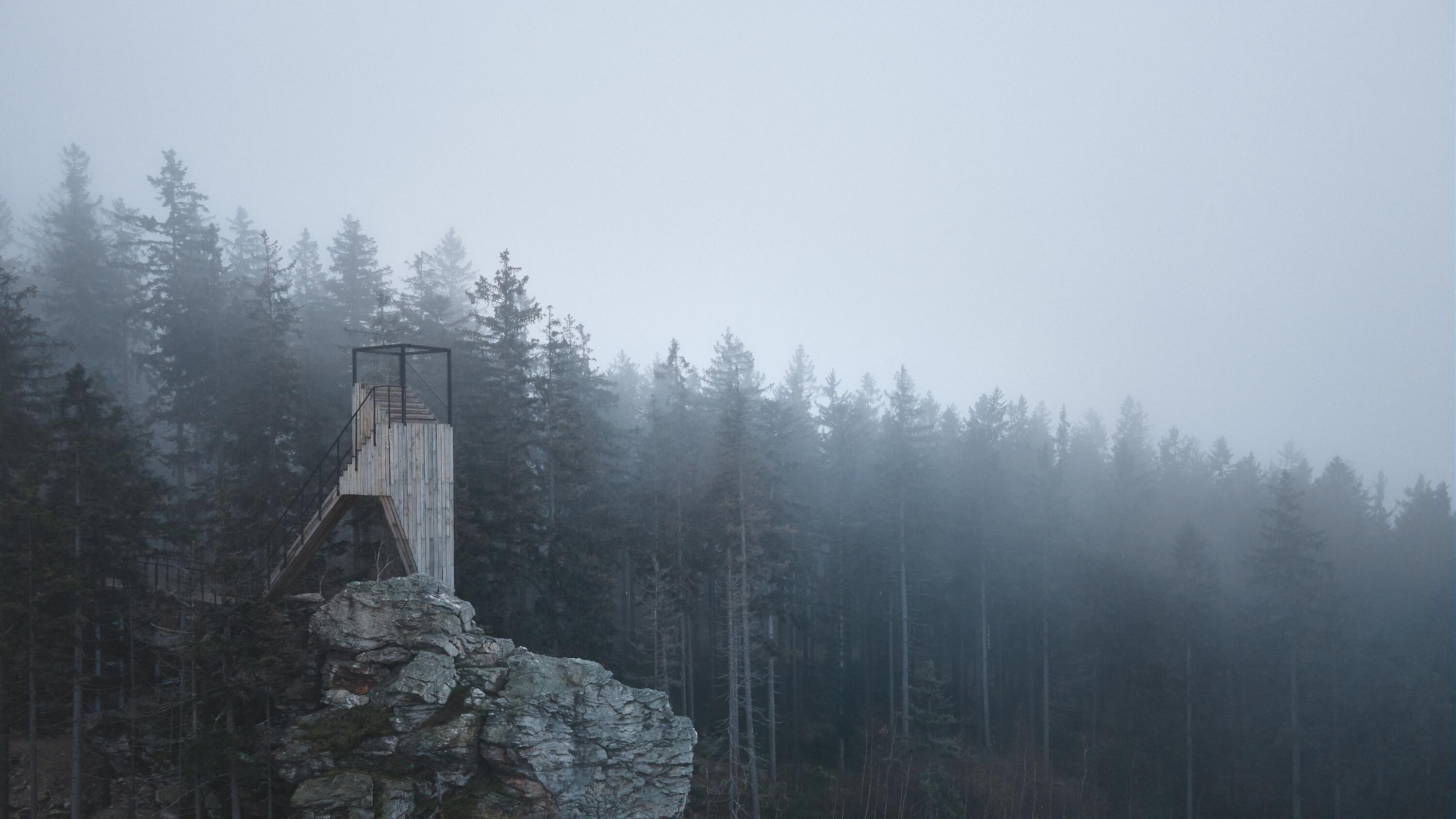 Dramatic mountain viewpoint series by Mjölk Architects celebrates Czech nature
Dramatic mountain viewpoint series by Mjölk Architects celebrates Czech natureThe Guard Patrol is Mjölk Architects’ installation of a mountain viewpoint series of four structures, created to celebrate local history and landscape
By Jonathan Bell
-
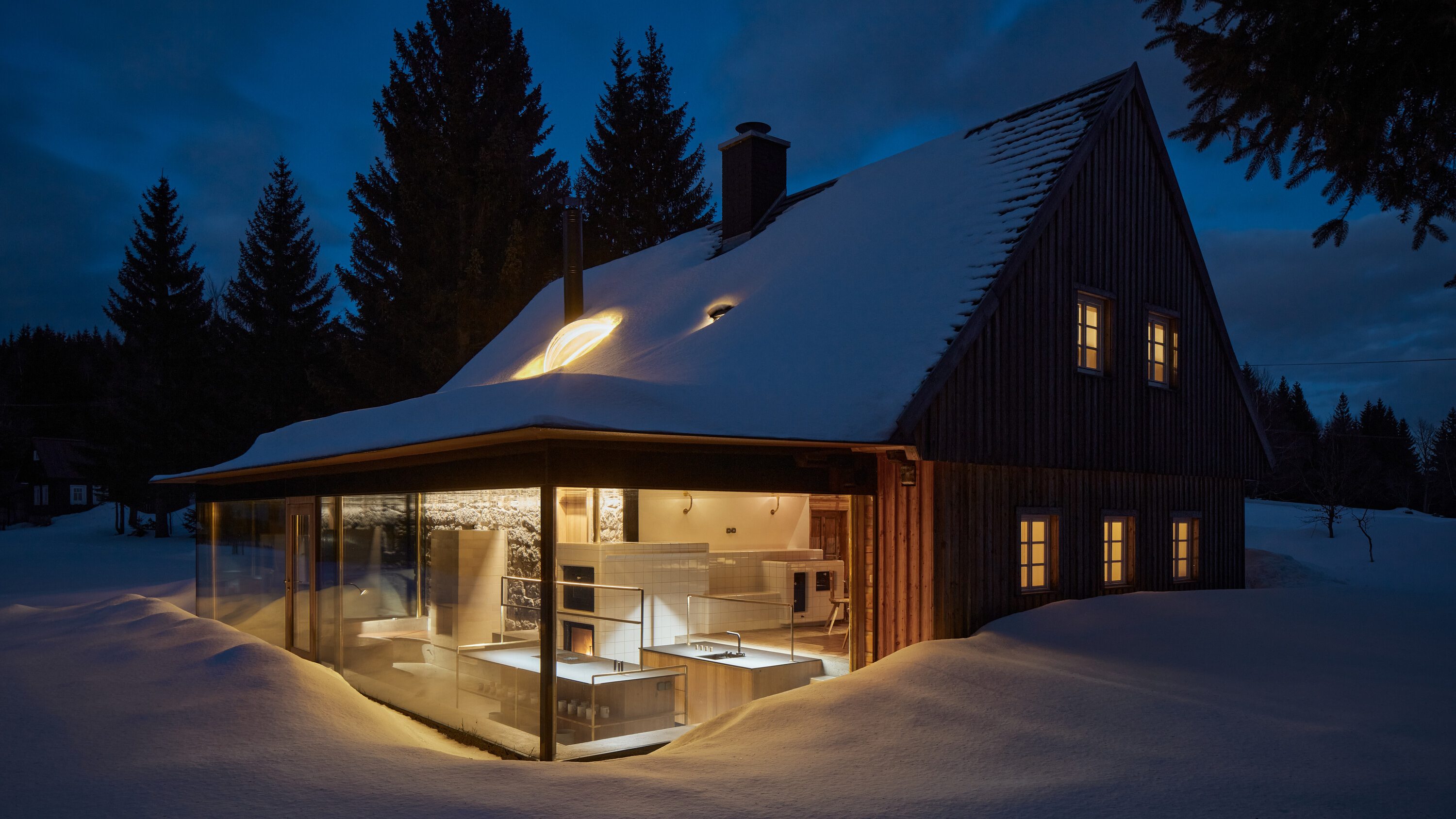 Glass Cabin is a glowing addition to an ancient cottage in a Czech Forest
Glass Cabin is a glowing addition to an ancient cottage in a Czech ForestMjölk Architects created the Glass Cabin as a mix of old and new, a masterful symphony of materials and textures
By Jonathan Bell
-
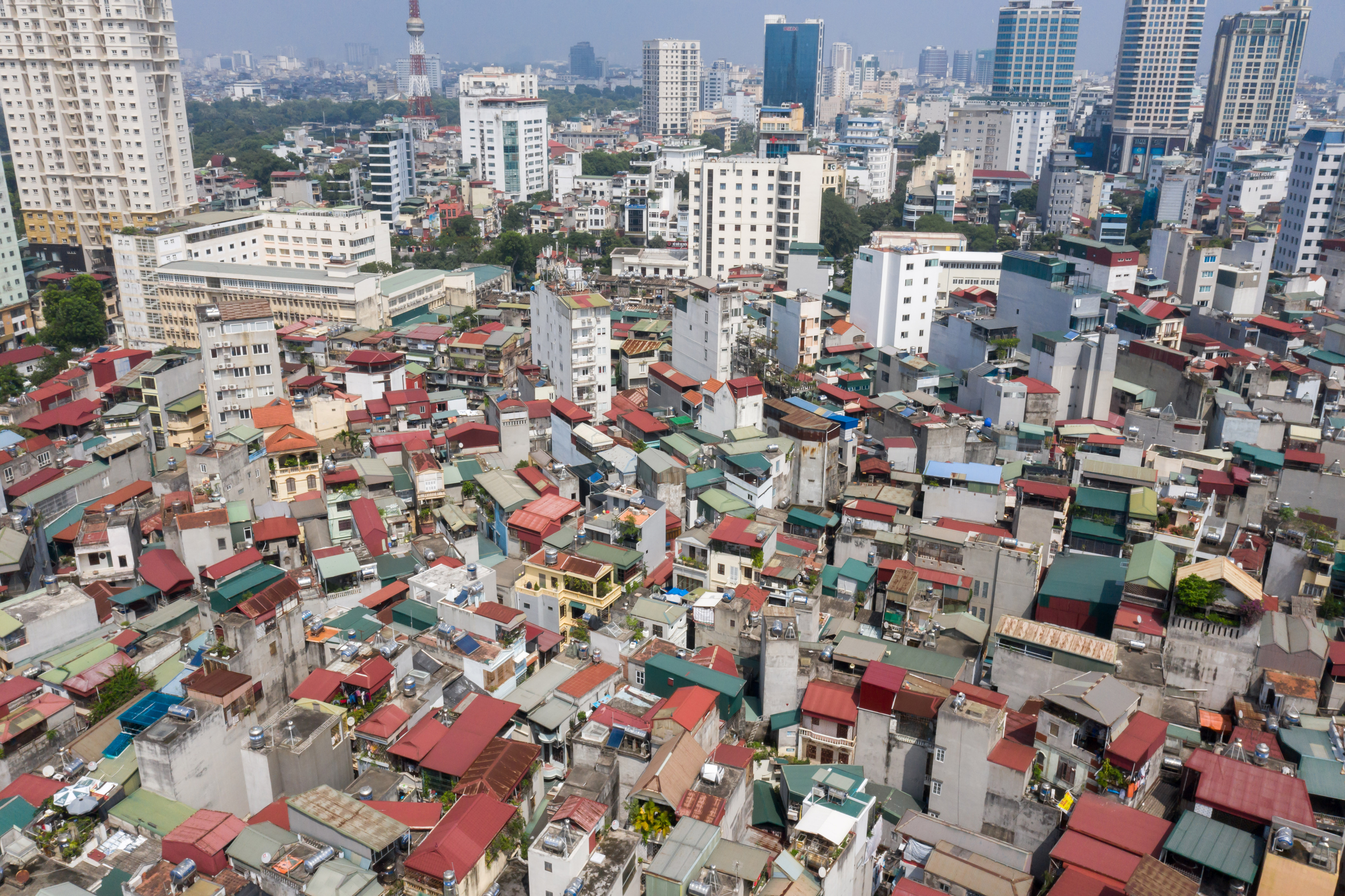 ODDO Architects, Vietnam + Czech Republic: Wallpaper* Architects’ Directory 2022
ODDO Architects, Vietnam + Czech Republic: Wallpaper* Architects’ Directory 2022Wallpaper* Architects’ Directory is our annual round-up of exciting emerging architecture studios. ODDO from Vietnam and the Czech Republic is the newest addition to our 2022 list, with this urban Vietnamese house
By Martha Elliott