John Pawson gives us a tour of his countryside retreat in the Cotswolds
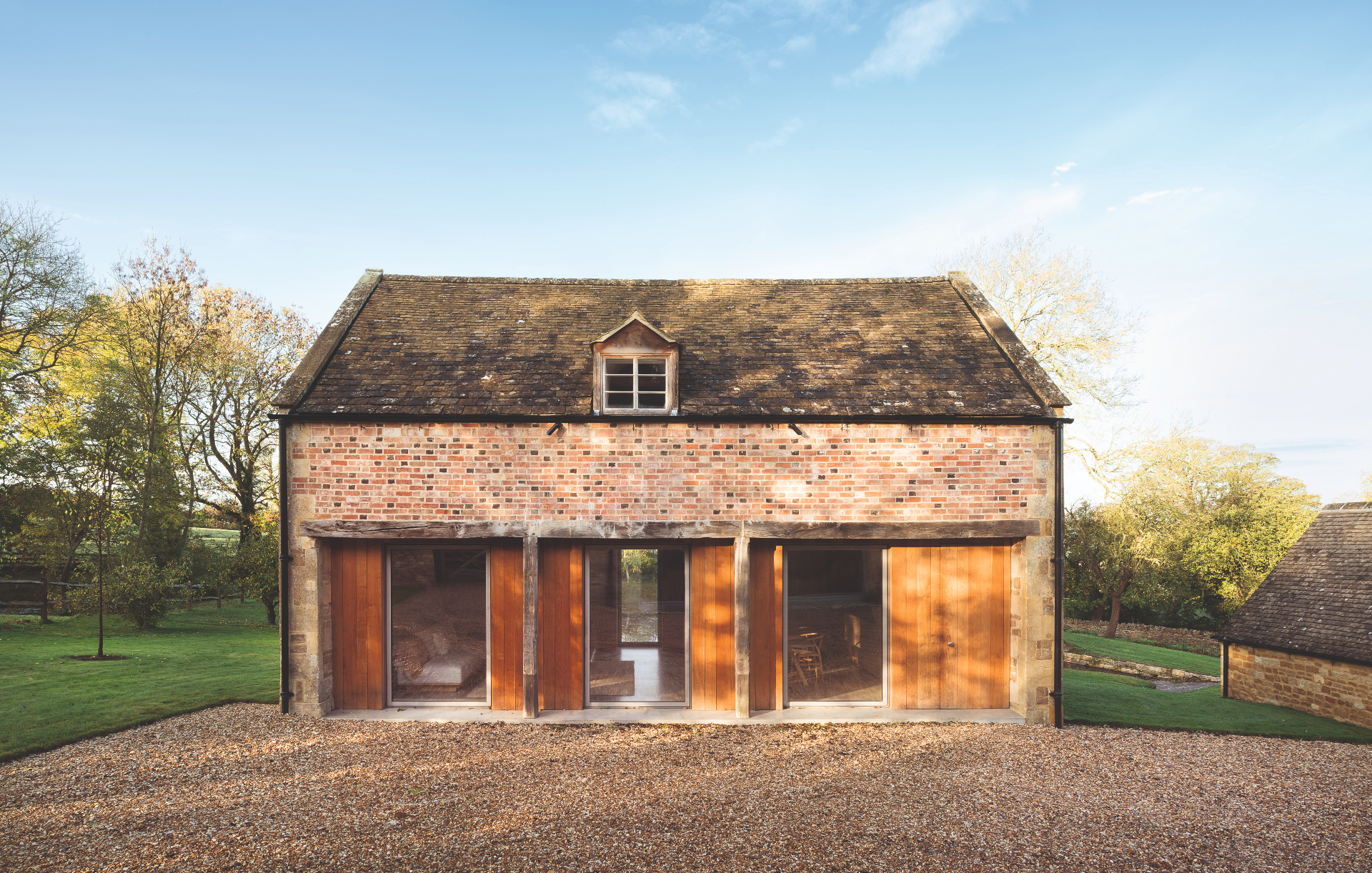
Gilbert McCarragher - Photography
Home Farm, in a small village in the Cotswolds, is the second home that John Pawson always resisted having. He was happy with his home base of London, and the idea of an additional abode didn't sit well with his reductionist sensibilities and minimalist approach. But the temptation to build something for himself, free of client demands, proved difficult to resist. ‘I saw a chance for myself to carry out a few things that I wanted to do architecturally,’ he says.
The project sits on a 22-acre ‘super site’ in the 'golden triangle' of Stowe, Morton and Chipping Norton: on an escarpment, looking down a valley, a long way from a main road, and no pylons. When Pawson's wife, Catherine found it in late 2012, it was a ‘dilapidated farmyard with lots of clearing up to do’. She handed John the particulars and said, ‘this is what we don’t want’. He countered, ‘this is perfect'. So they bought it.
Home Farm was originally built in 1610 as the farm cottage and working farm for a Grade-I listed Jacobean house on the other side of the road. It came with a pond full of carp that predates the house, and an orchard of crab apple trees. Pawson’s only external intervention was adding what he calls 'the link', joining the barn and the cottage. It's set back slightly from the two, with a lower roof line, and constructed in layers of cement, in contrast to the Cotswold stone of the existing property. It's the handiwork of Paul Wolf, a Belgian, who had previously produced Pawson’s cement benches for the twelfth century Cistercian Abbey of Le Thoronet.
The barn had large double doors on both sides. Pawson closed off the pair facing the road, but left it visible from the outside, as the planners did not want passers-by to see a domestic scene. ‘They wanted to keep it as a barn. So apart from this little piece of concrete, you can't tell what goes on here.’
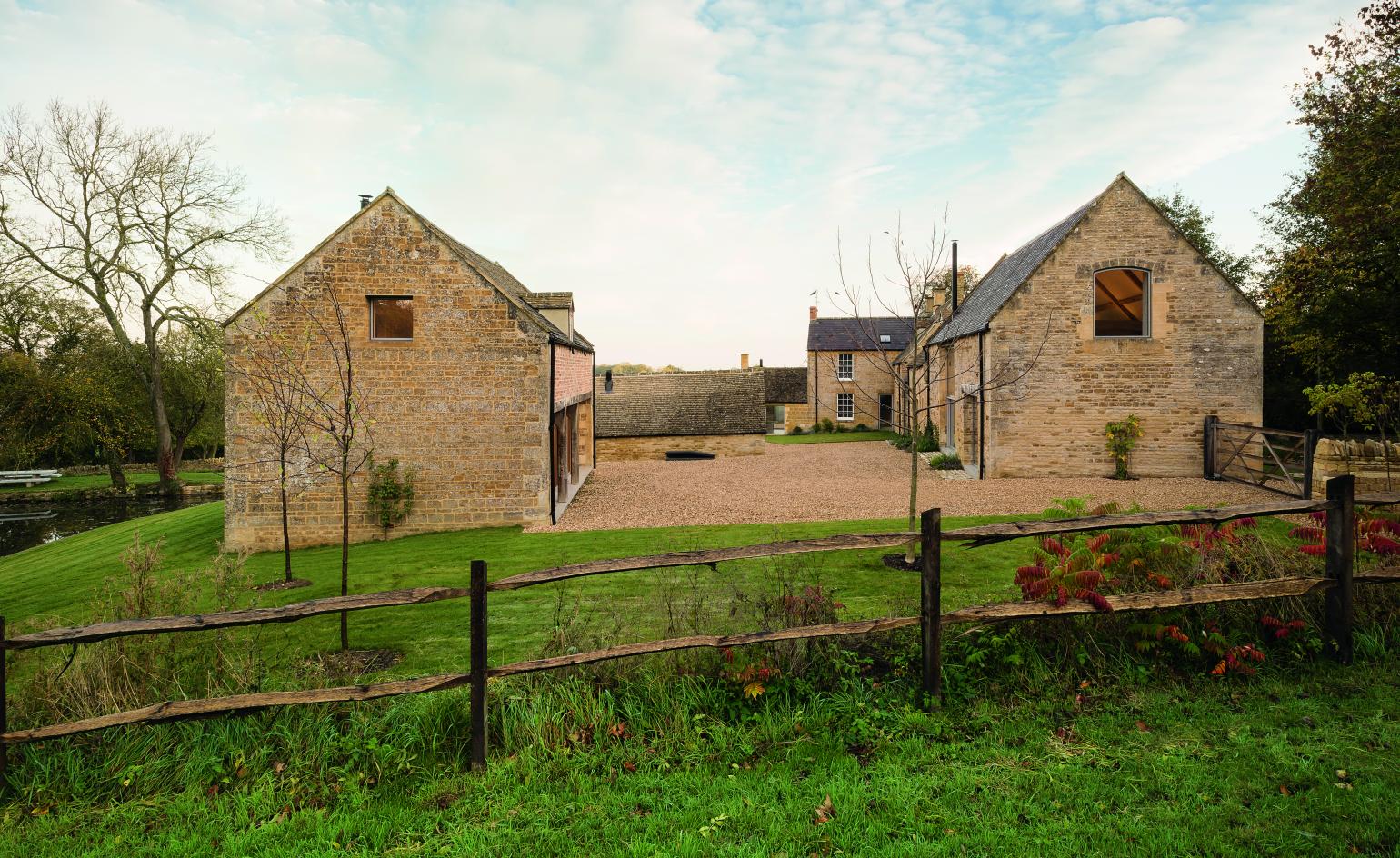
Inside, the barn is made up of two large volumes, with a main kitchen and dining area that leads down two steps to a seating area. The west side looks over the pond, and Pawson has fitted a full-height sash window, operated by a motor due to its weight. ‘I can’t really be in there without opening it a bit, because I love sounds and things.’
The built-in kitchen, made up of an island unit and a wall of cupboards at one end, is fashioned in elm, to align with the original floorboards and beams. The new elements are made from two 80-foot high trees, harvested in Germany, the last of their kind that Pawson's suppliers could find.
A trio of Pawson's Sleeve lamps for Wonderglass is suspended from the beams, under which a 3.6m long table of Pawson’s design, the same width as the sash window, is flanked with Hans Wegner’s Wishbone chairs. The table is, naturally, set with his tableware, stemware and flatware for When Objects Work. Adjacent, three Donald Judd chairs sit in the shallow alcove that hints at the closed-off roadside doors.
The seating area occupies what was once the threshing room, now furnished with a large 1979 Library bed from Donald Judd, and is carpeted underfoot with jute matting. The TV has been banished upstairs, accessible only via a little ladder.
From here you are led through ‘the link', to the cottage, whose volumes Pawson’s has left pretty much as they were. The road-facing east side retains its original metal-paned glass, while the west side has been given modern glazing to better let in the view. There is another sitting room, complete with an original inglenook and a bread oven with a dome-like roof; then a second dining area; and then another kitchen, plus a pantry that was once a cider press. There's a symmetry to the order of spaces: ‘kitchen, dining, living; living, dining, kitchen,' says Pawson.
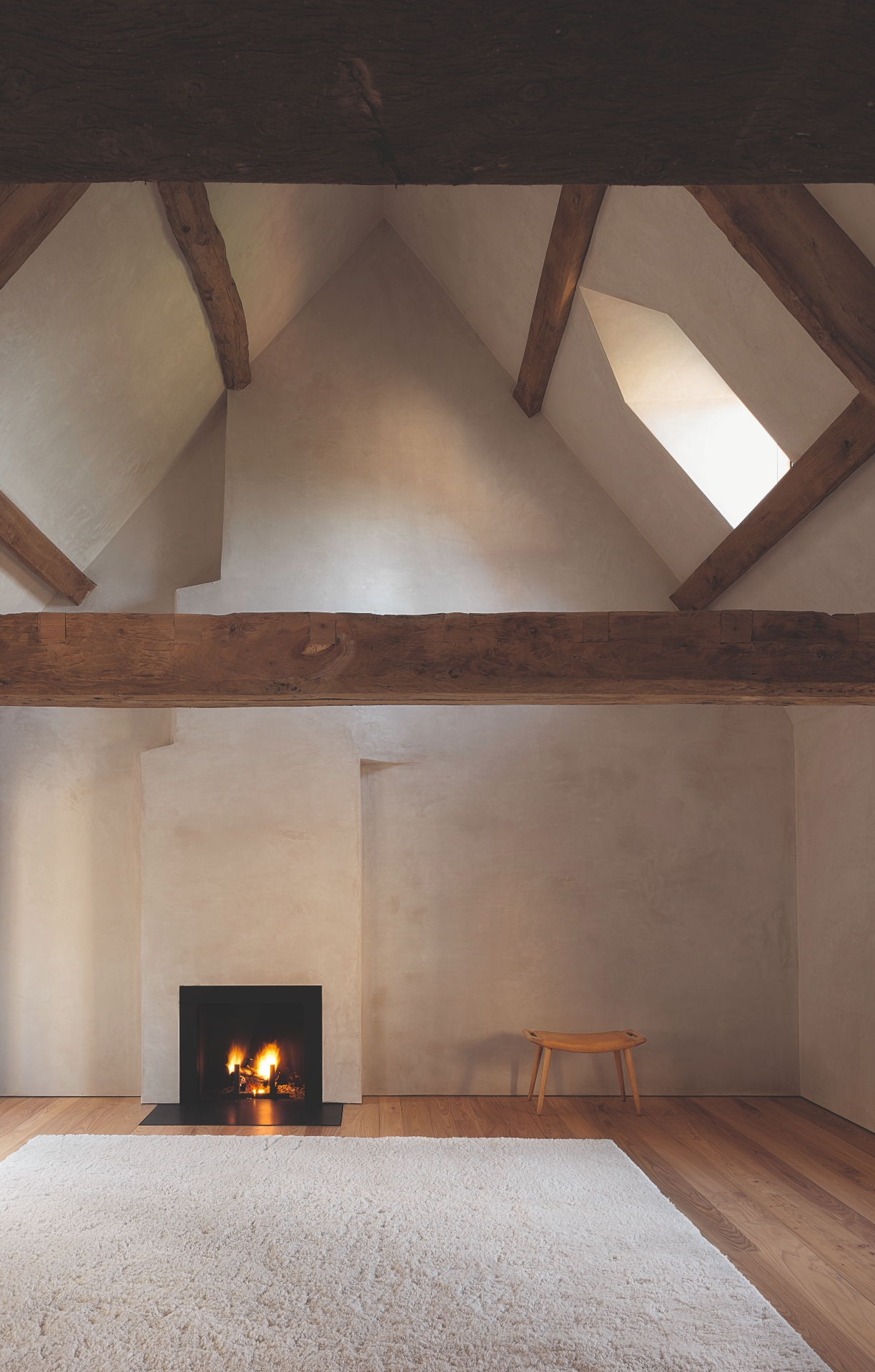
Aside from the elm floorboards upstairs, the rest of the floor is poured concrete with chips (deliberate cracking), a kind of ‘un-busy’ terrazzo. Walls are finished in traditional lime plaster, while shelves, tabletops and bathroom counters are all made of white Lasa marble from the Stelvio National Park, above Meran in South Tyrol (where Pawson did a house for Michael Maharam and Sabine Steinmair). It’s an illusion of sorts, a very thick piece of marble with a soft bevelled slither of an edge, set in elm, as Pawson did not want to see too much of the marble.
Also on the ground floor is Catherine’s study, a library, and a reading room. Furnishing is understandably minimal; there are pieces from Poul Kjærholm, Donald Judd, and Pawson himself, plus an 18th century Swedish Gustavian sofa and lamps from the Castiglioni brothers and Issey Miyake.
Upstairs are three bedrooms. The master and its bathroom both have double-height ceilings, as the attic floor was taken out. Every bedroom has its own amazing bathroom, to make sure that no guest would feel they got the bad room.
In an unexpected touch, there are actually curtains on the original east-facing windows – in un-dyed boiled wool, almost the colour of the lime plaster walls. Pawson describes them as ‘sort of monk-like, but a very rich monk’. You can tell he's still not 100 per cent comfortable with the soft furnishings when he says, ‘it’s my fault for not coming up with some sort of privacy’.
Across the gravelled courtyard from the main building, the former stables have been made into a self-contained guesthouse, its interior lined entirely in elm. Downstairs is a sitting room, kitchen and dining space, with its own wood burning-stove, and upstairs under a pitch roof is a double bedroom and bathroom.
Pawson first thought of making this a studio space for him to work. But the project ‘took so long that when I get down there, the last thing I feel like doing is working.’ It’s a new sensation for the designer, who says he’s always worked everywhere he’s gone. Home Farm, says Pawson, has ‘an immediate calming effect’.
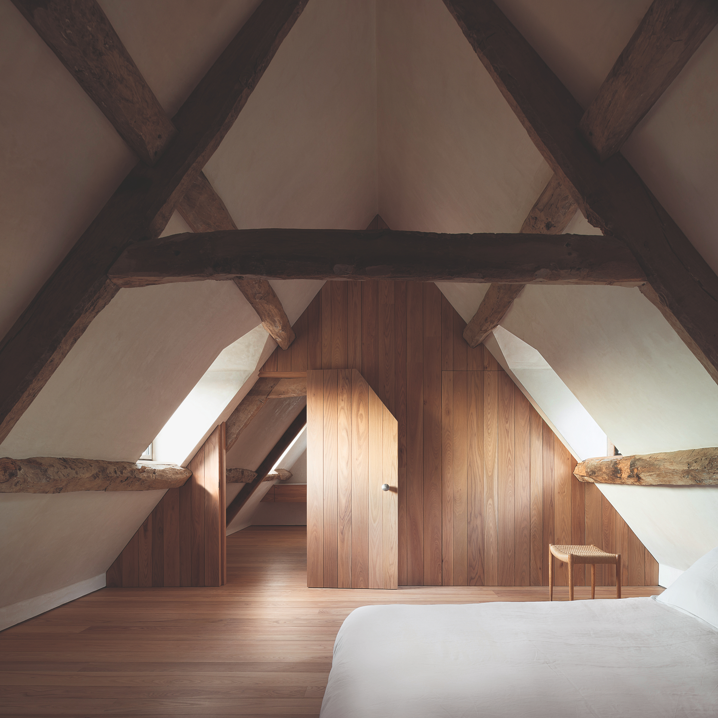
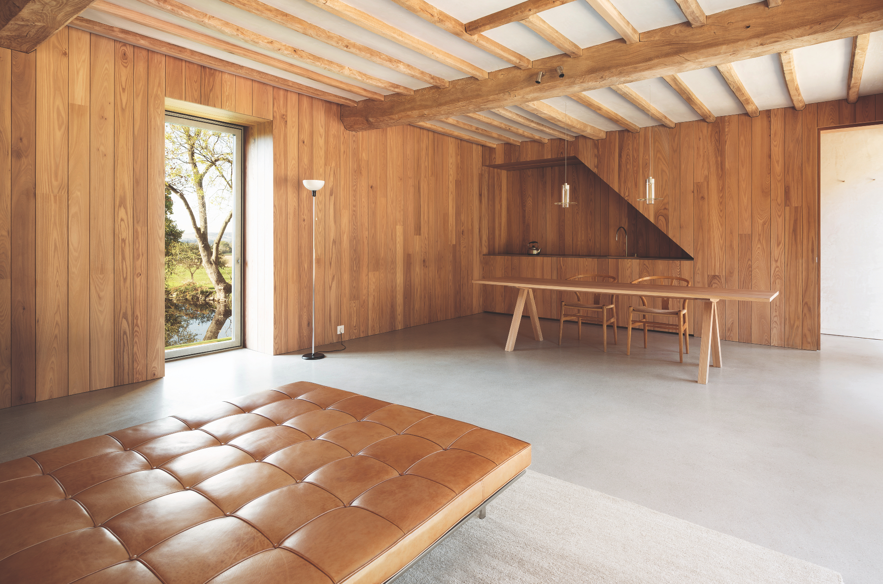
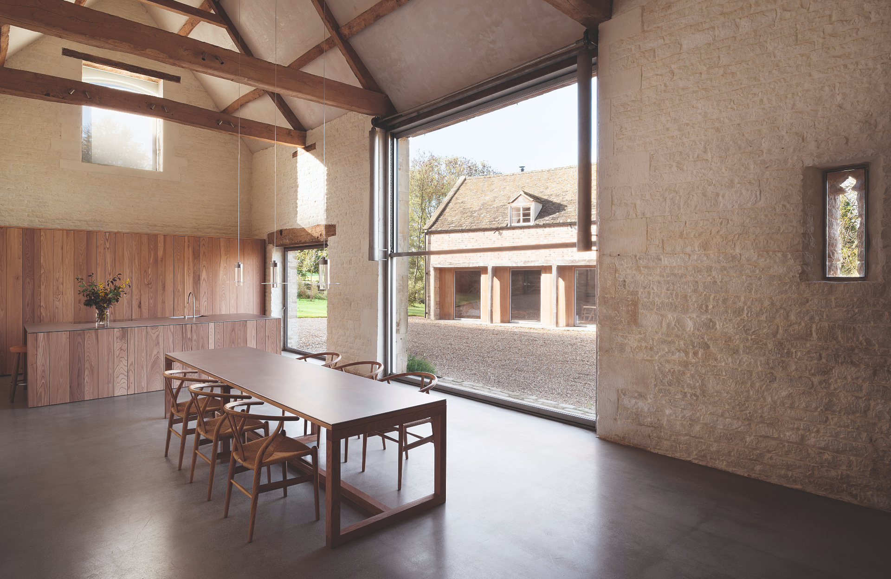
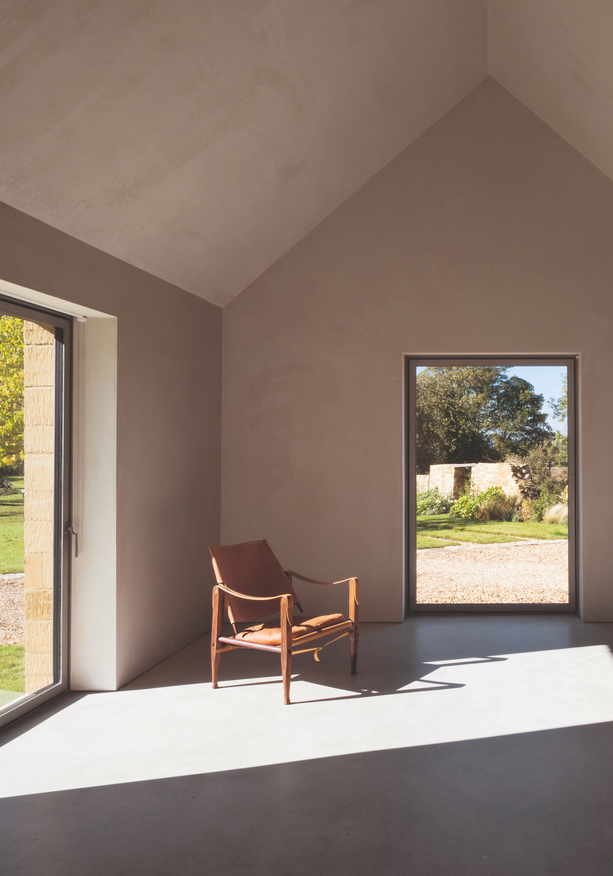
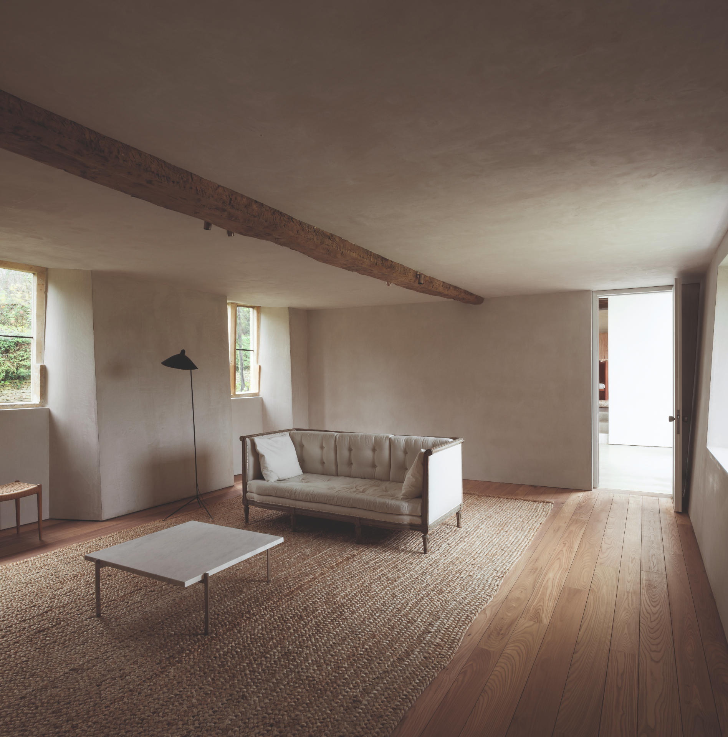
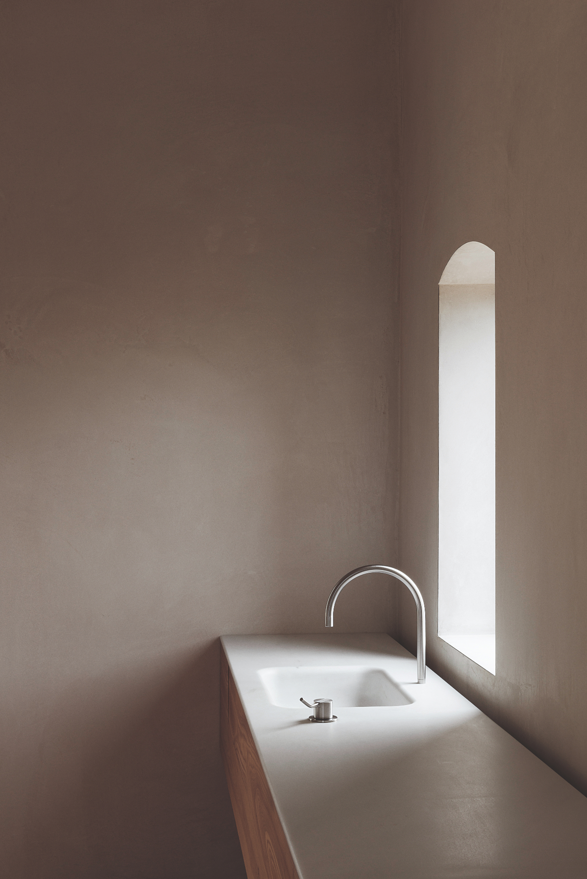
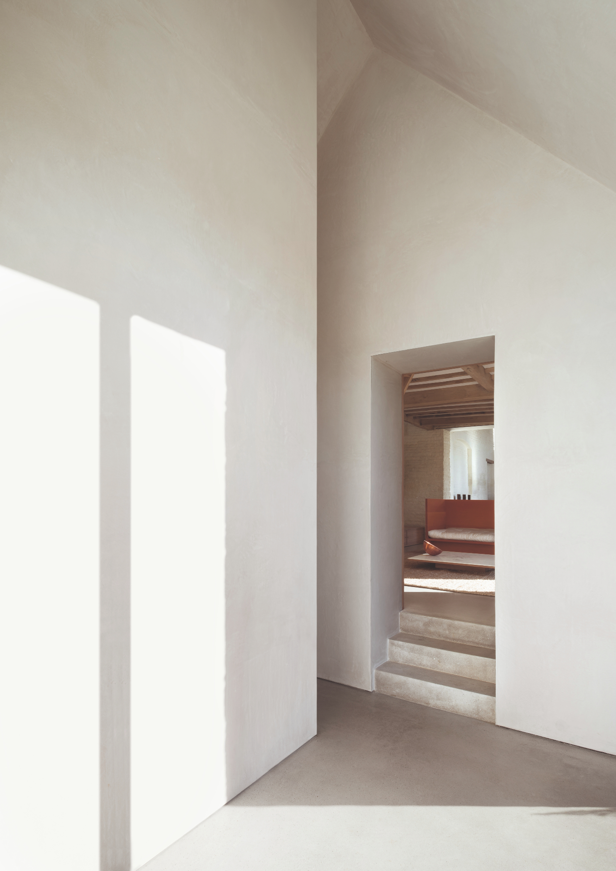
INFORMATION
Home Farm is one of 10 new projects featured in John Pawson: Anatomy of Minimum, £49.95 (Phaidon), available from 9 October johnpawson.com
Receive our daily digest of inspiration, escapism and design stories from around the world direct to your inbox.
Also known as Picky Nicky, Nick Vinson has contributed to Wallpaper* Magazine for the past 21 years. He runs Vinson&Co, a London-based bureau specialising in creative direction and interiors for the luxury goods industry. As both an expert and fan of Made in Italy, he divides his time between London and Florence and has decades of experience in the industry as a critic, curator and editor.
-
 Nine pieces of new tech for music makers, from beats, effects, recording and songwriting tools
Nine pieces of new tech for music makers, from beats, effects, recording and songwriting toolsNew releases from Akai, Boss, Roland and more help shape the future of music-making technology
-
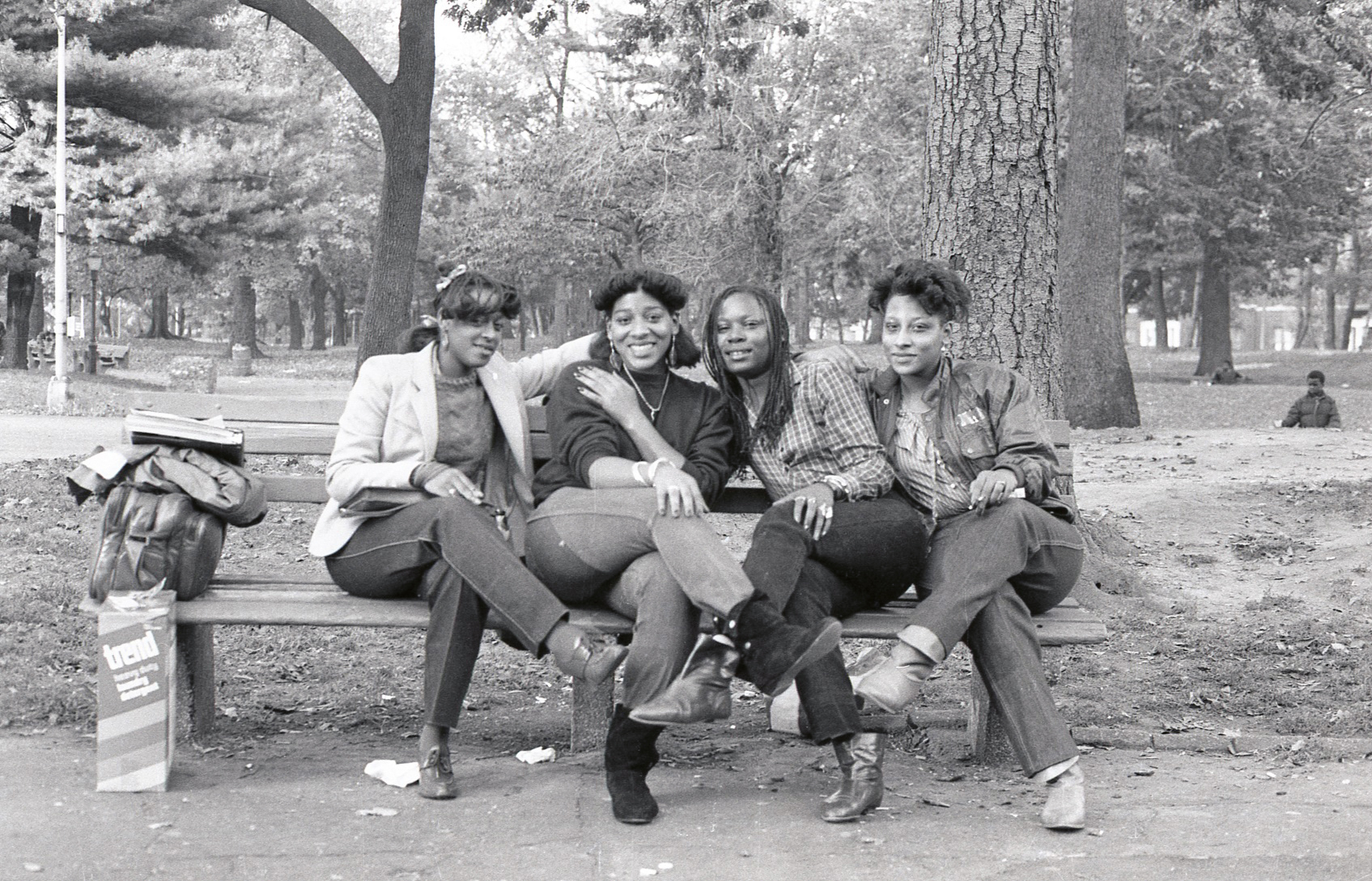 Jamel Shabazz’s photographs are a love letter to Prospect Park
Jamel Shabazz’s photographs are a love letter to Prospect ParkIn a new book, ‘Prospect Park: Photographs of a Brooklyn Oasis, 1980 to 2025’, Jamel Shabazz discovers a warmer side of human nature
-
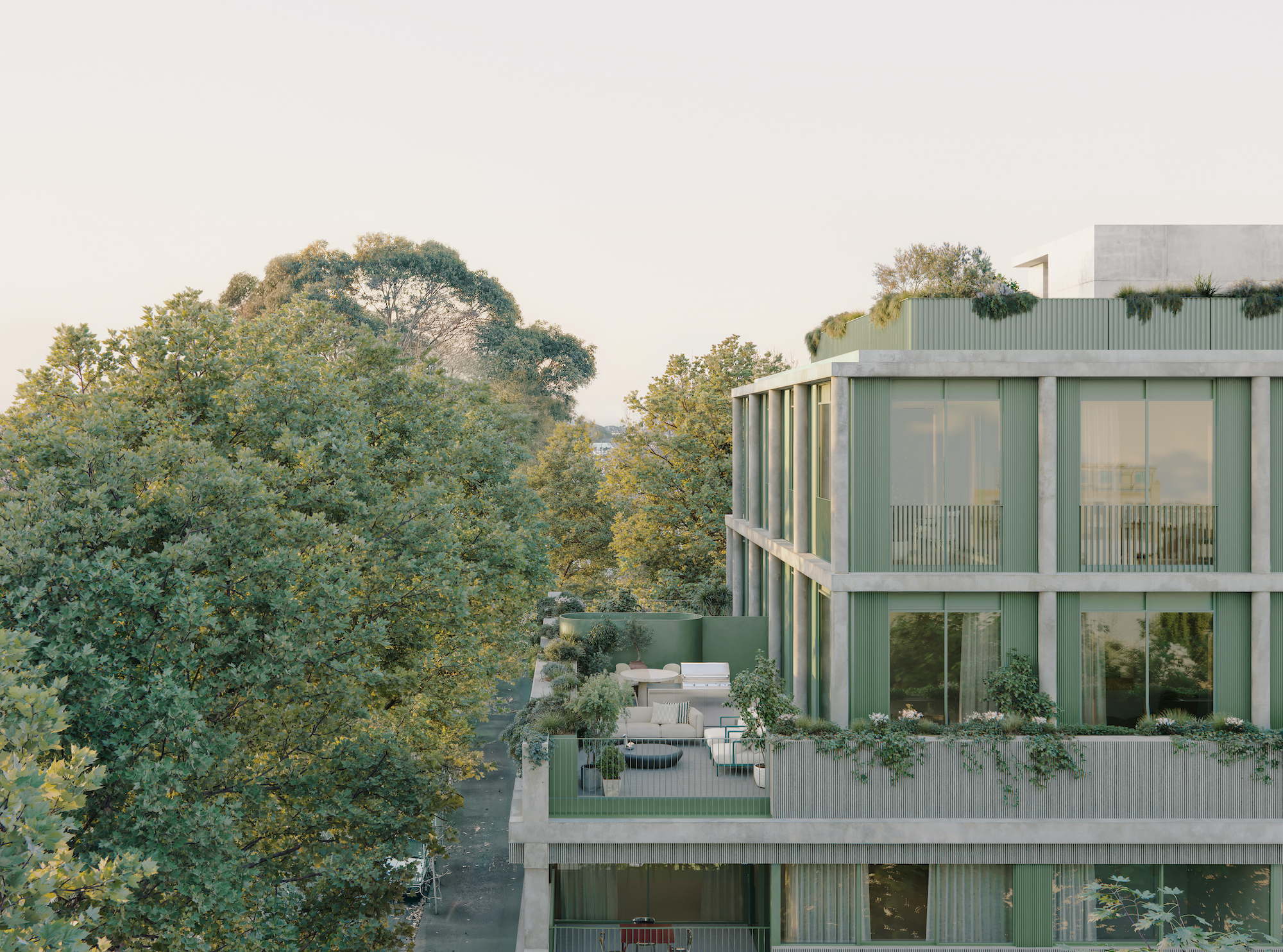 Neometro is the Australian developer creating homes its founders ‘would be happy living in’
Neometro is the Australian developer creating homes its founders ‘would be happy living in’The company has spent 40 years challenging industry norms, building design-focused apartment buildings and townhouses; a new book shares its stories and lessons learned
-
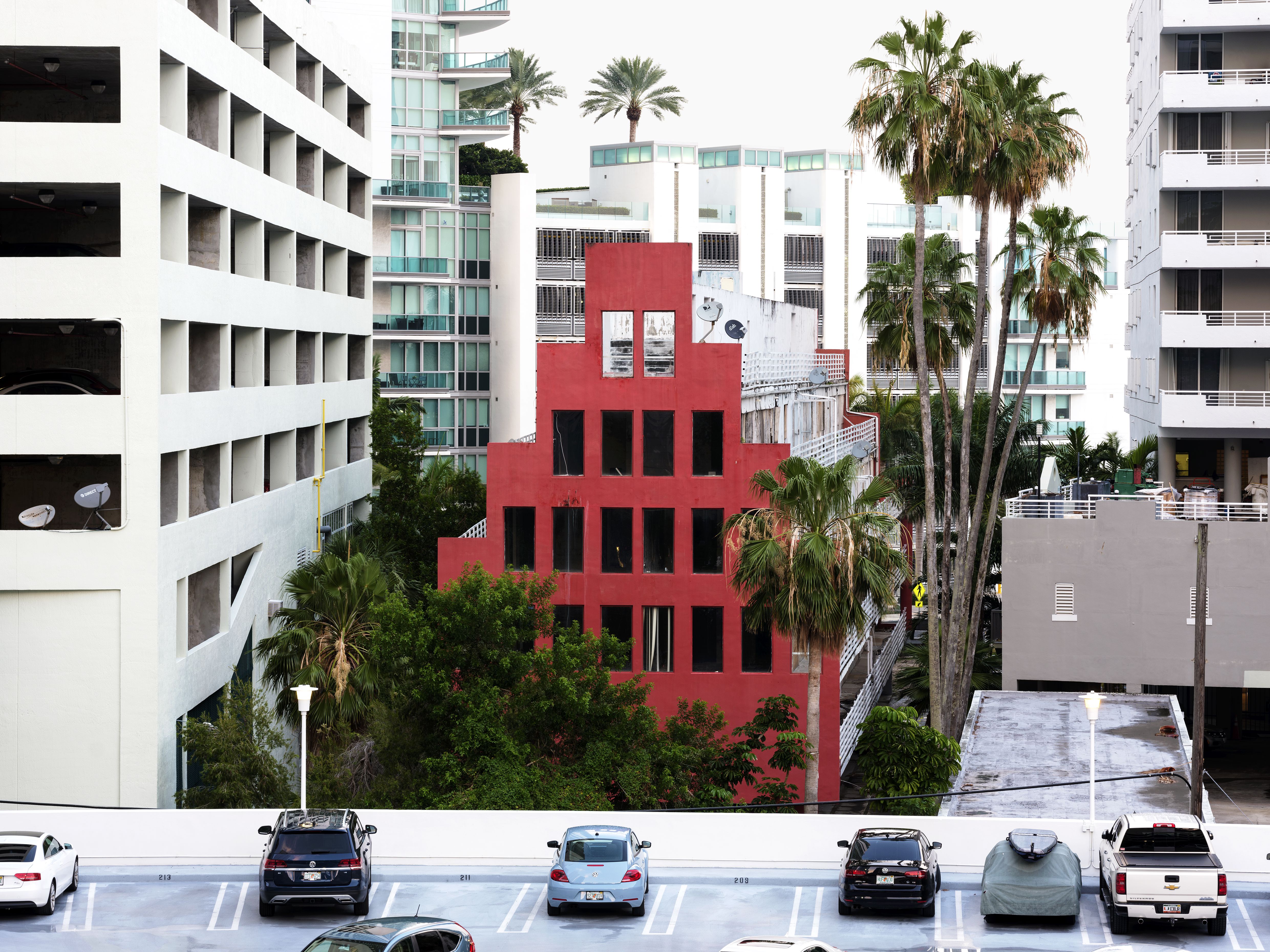 Max Creasy on the future of architectural photography and a shift to the ‘snapshot’
Max Creasy on the future of architectural photography and a shift to the ‘snapshot’A show of photographer Max Creasy’s work opens at the AA in London, asking a key question: where is contemporary architectural photography heading?
-
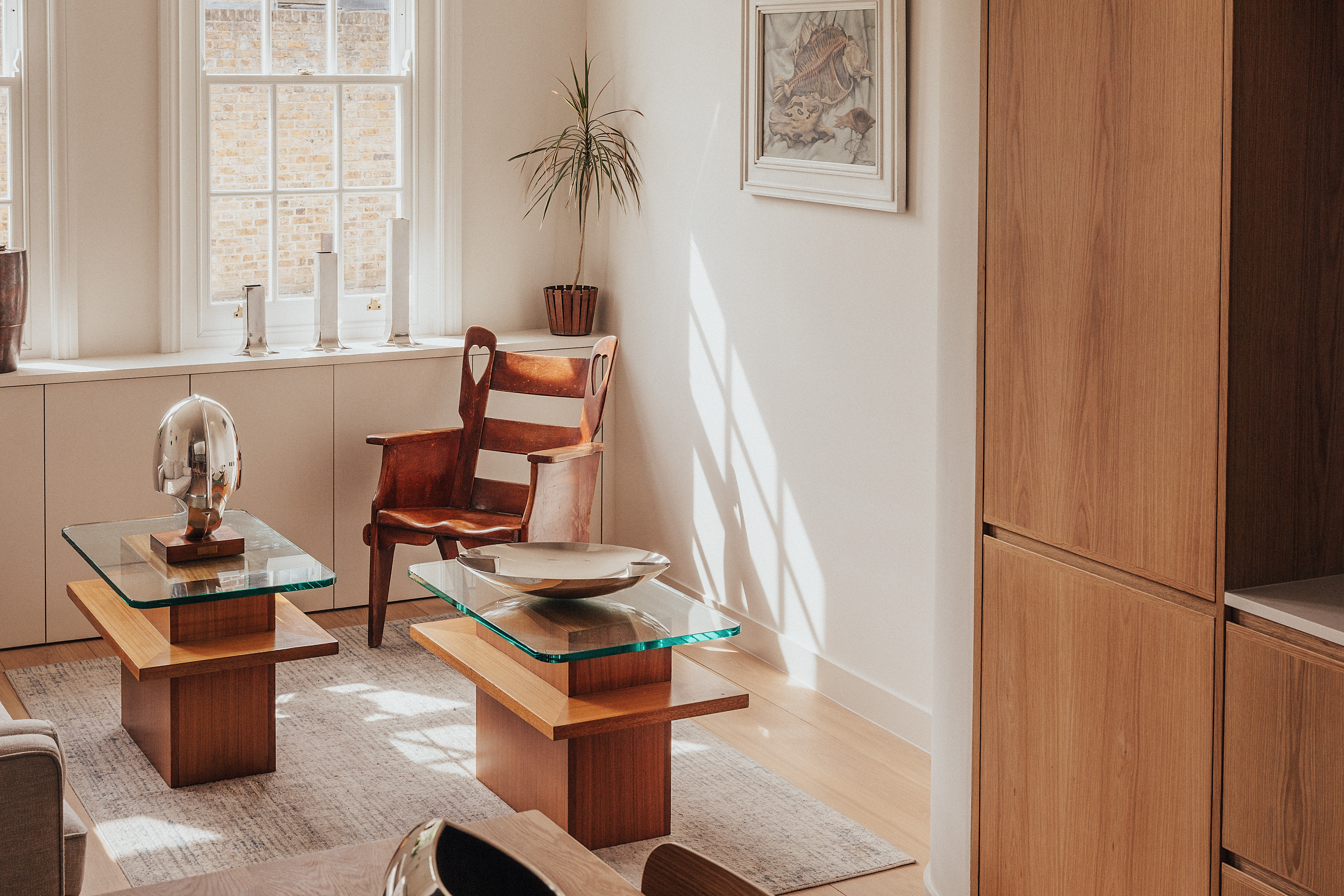 Tour this immaculately composed Islington house for an art collector who loves entertaining
Tour this immaculately composed Islington house for an art collector who loves entertainingAn Islington house by Emil Eve Architects, on coveted Thornhill Road, combines warm minimalism and some expert spatial planning
-
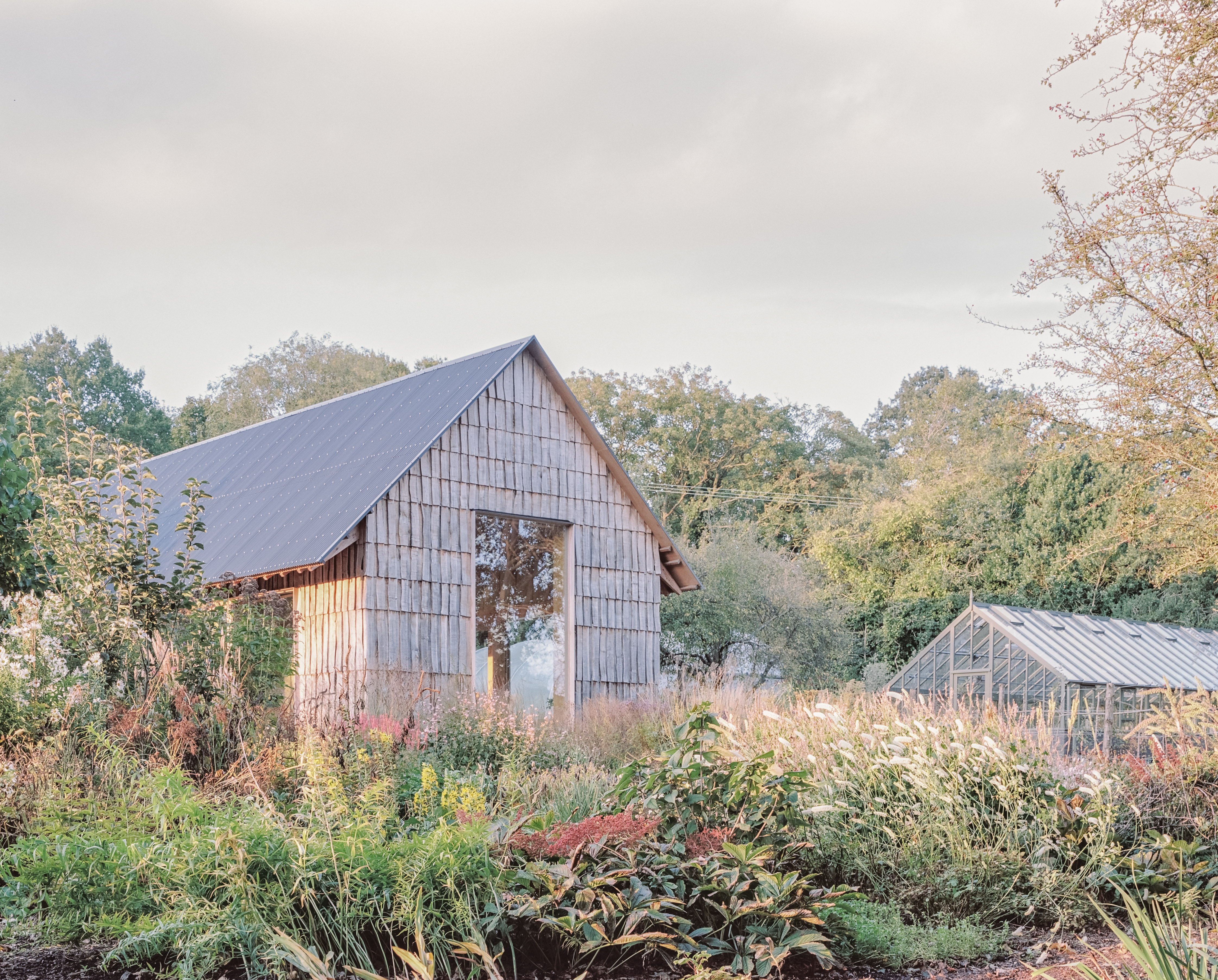 Inside the Apple House, the sustainable centrepiece of Tom Stuart-Smith's gardening Eden
Inside the Apple House, the sustainable centrepiece of Tom Stuart-Smith's gardening EdenThe mission? To explore and celebrate the ways in which nature can impact well-being
-
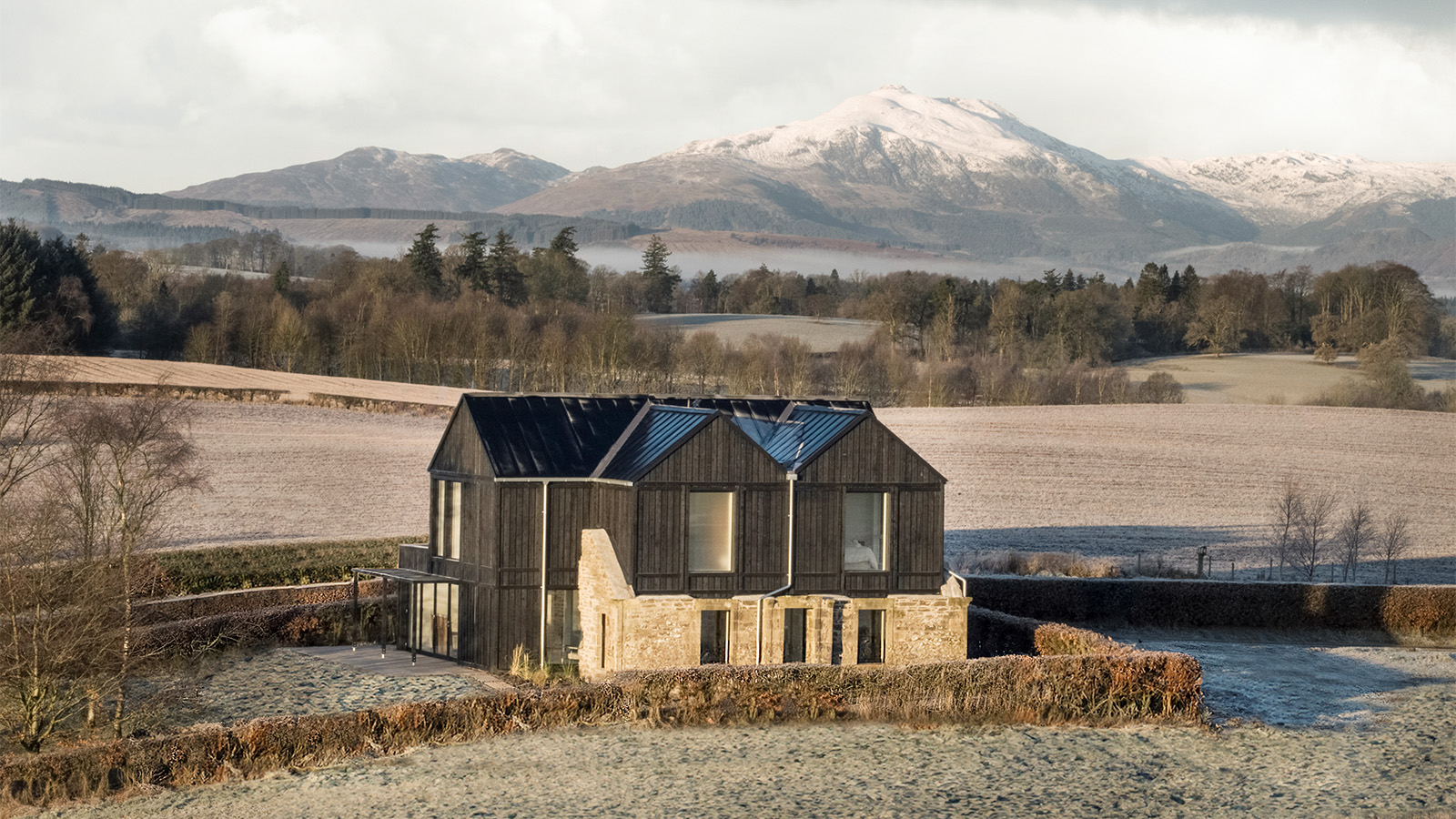 In Scotland, a derelict farmer’s cottage turns contemporary home
In Scotland, a derelict farmer’s cottage turns contemporary homeBlack and Stone is the reimagining of a 1930s farmer’s cottage that celebrates its historic nature and Scotland’s dramatic scenery
-
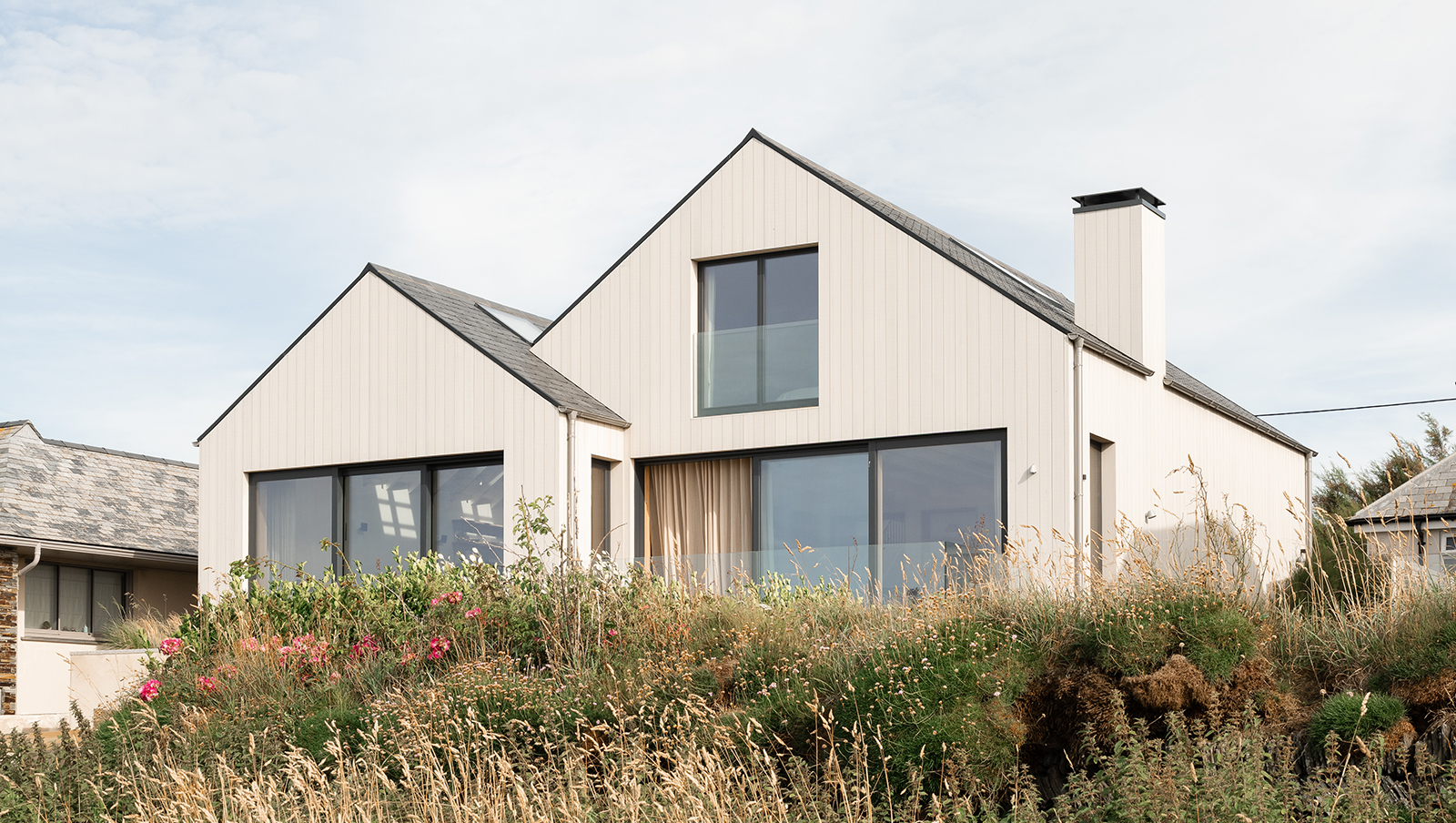 A Cornish coastal home that flows like the tide and landscape
A Cornish coastal home that flows like the tide and landscapeOn the north coast of Cornwall, De Rosee Sa design a retreat shaped by surfing, sea views and natural materials, offering its owners a life of comfort and calm
-
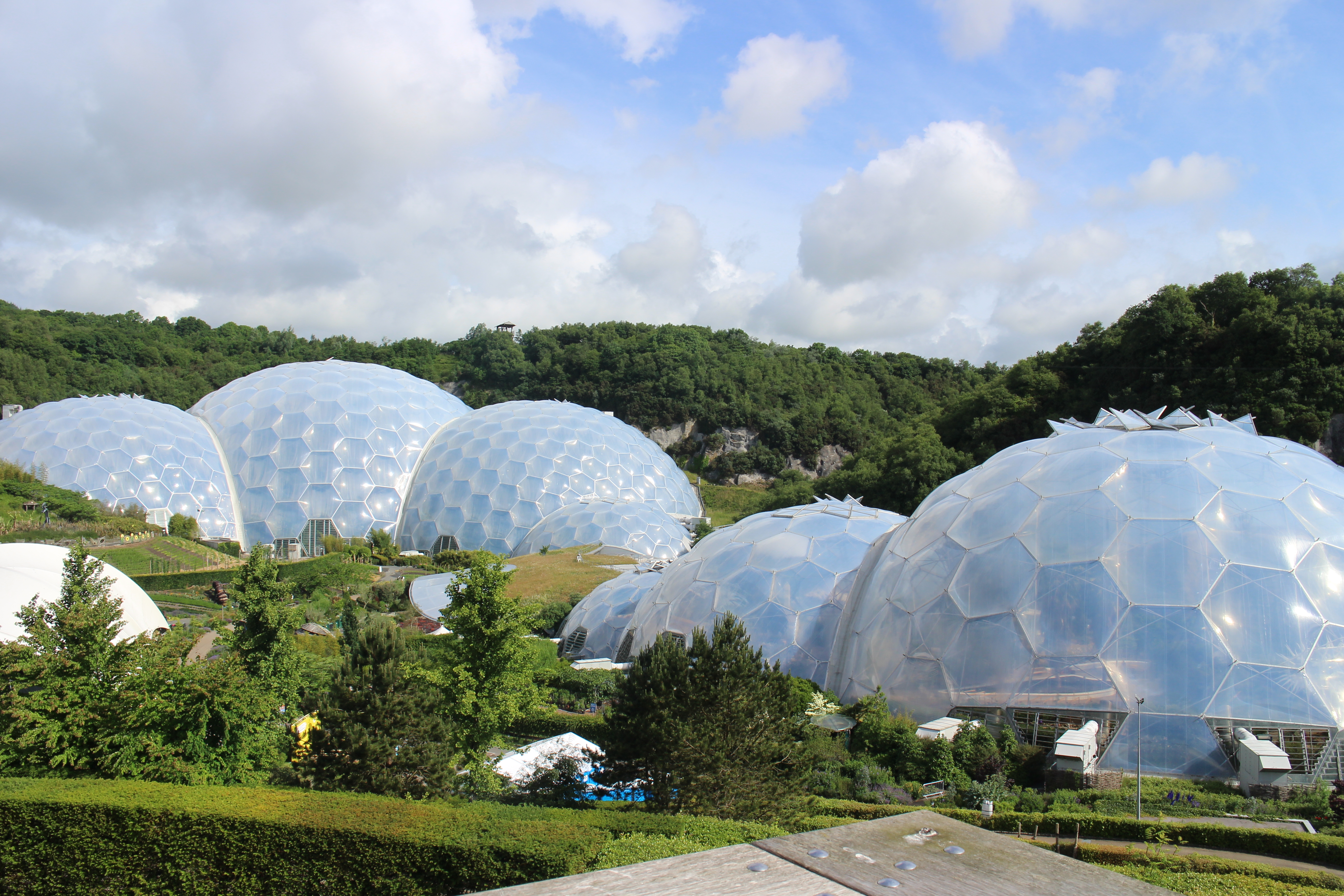 In memoriam: Sir Nicholas Grimshaw, 1939-2025
In memoriam: Sir Nicholas Grimshaw, 1939-2025Pioneering British architect Sir Nicholas Grimshaw has died at the age of 85; we honour the creative who marked 20th-century architecture like few others
-
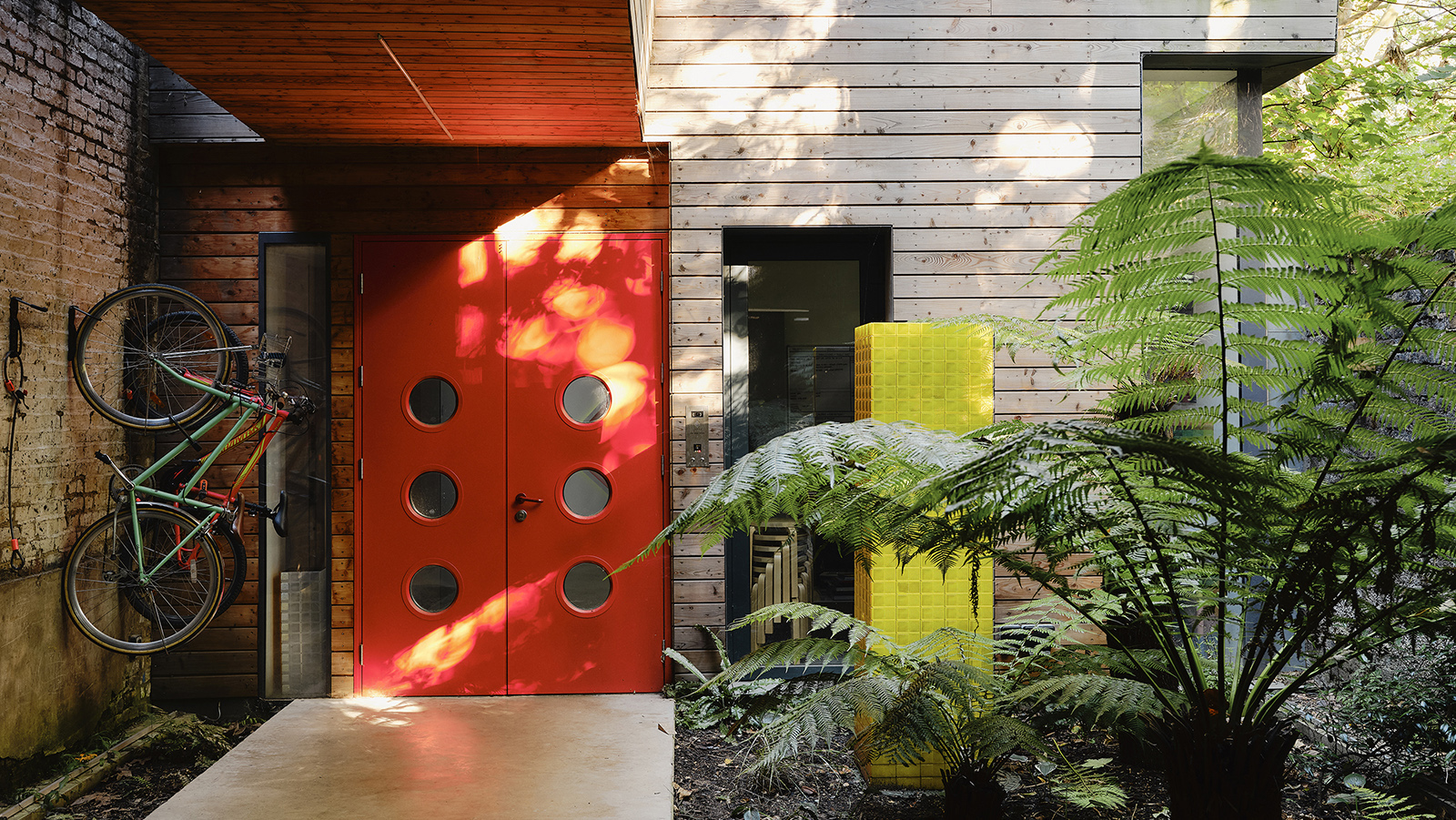 The new 2025 London Open House Festival tours to book
The new 2025 London Open House Festival tours to book2025 London Open House launches this weekend, running 13-21 September; here, we celebrate the newcomers in the residential realm, flagging the exciting additions to the festival's growing home tour programme
-
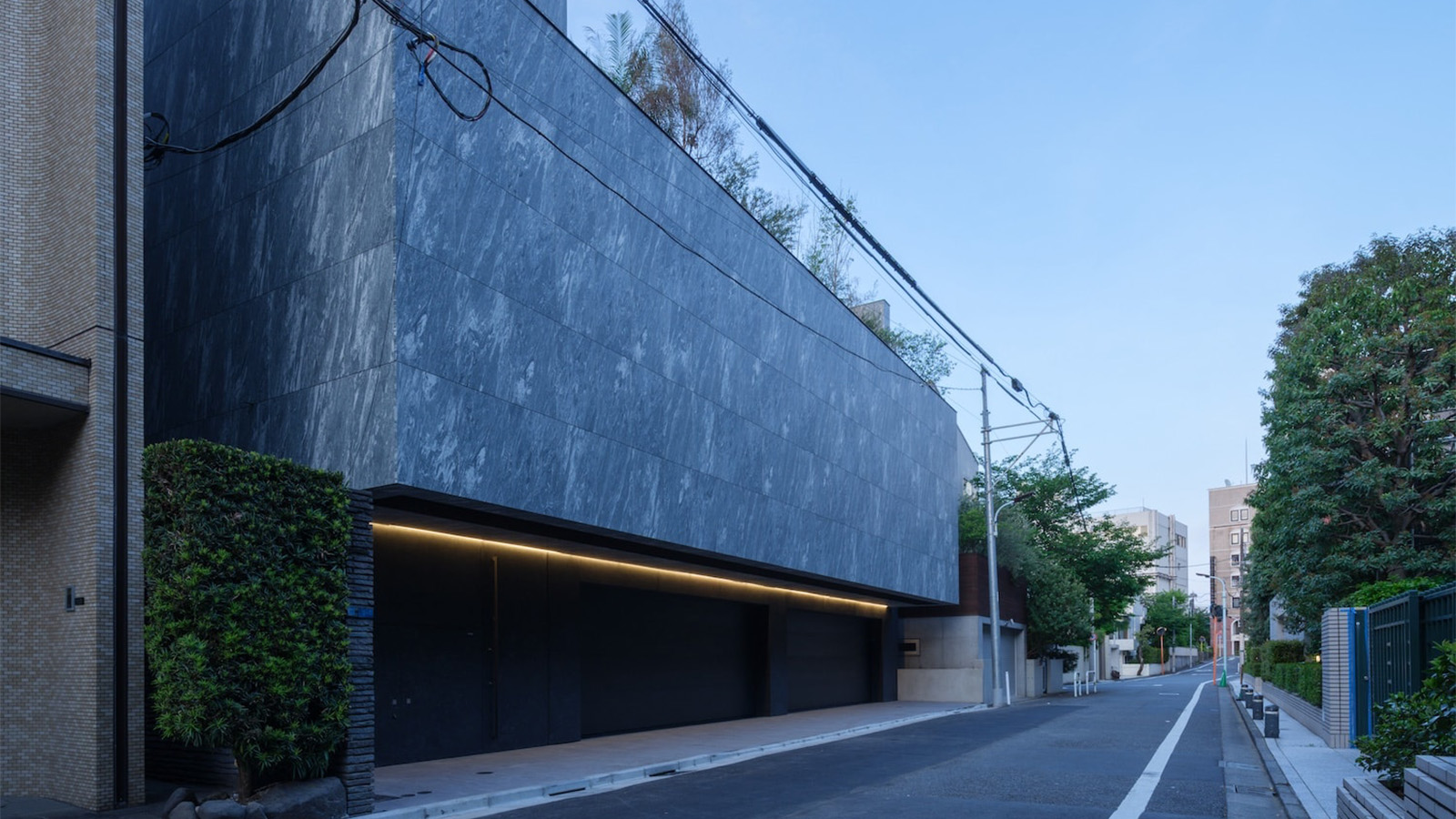 A Tokyo home’s mysterious, brutalist façade hides a secret urban retreat
A Tokyo home’s mysterious, brutalist façade hides a secret urban retreatDesigned by Apollo Architects, Tokyo home Stealth House evokes the feeling of a secluded resort, packaged up neatly into a private residence