Domesticity and dignity designed into London homeless shelter by Holland Harvey
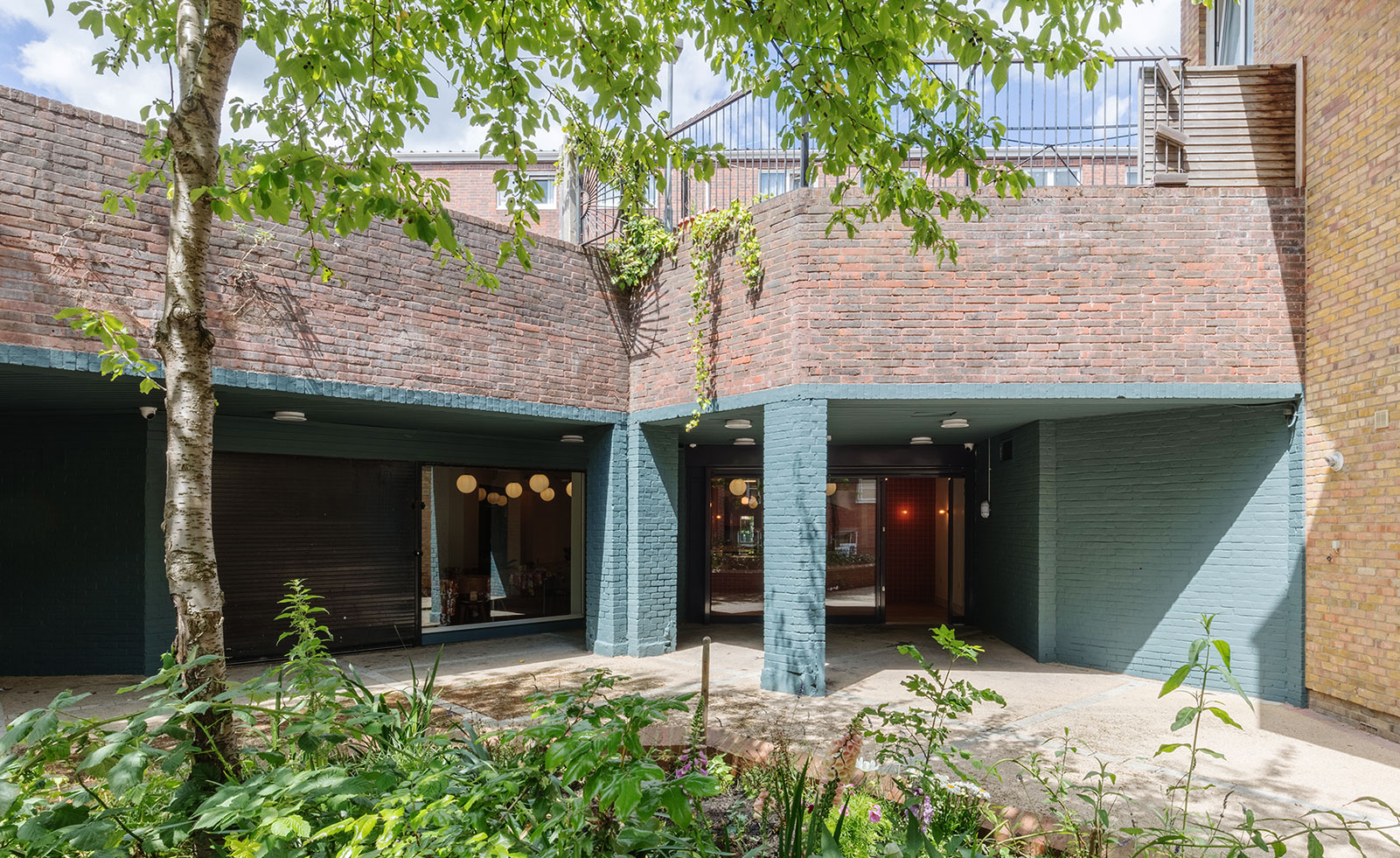
Holland Harvey Architects is behind the redevelopment of a disused supermarket in London into a new homeless shelter and headquarters for charity Shelter From The Storm (SFTS). As well as room for 42 people to sleep, eat and recover, the new location offered up the opportunity for a community café that through its generous façade and inviting design, also aims to bring more transparency to the pressing issue of homelessness in London.
The east London based architects, who cut their teeth working on inventive residential renovations and cosy café interiors, were an ideal for the SFTS project. They based their design on the principles of ‘sensitivity, domesticity and warmth’ – thinking about the experience of someone entering the shelter for the first time.
The approach and journey through the shelter was carefully considered to enhance dignity and sense of ownership. The door to the shelter is set apart from the café entrance. It’s a small red door that is discreet, yet welcoming, evocative of the front door of a normal house in London.
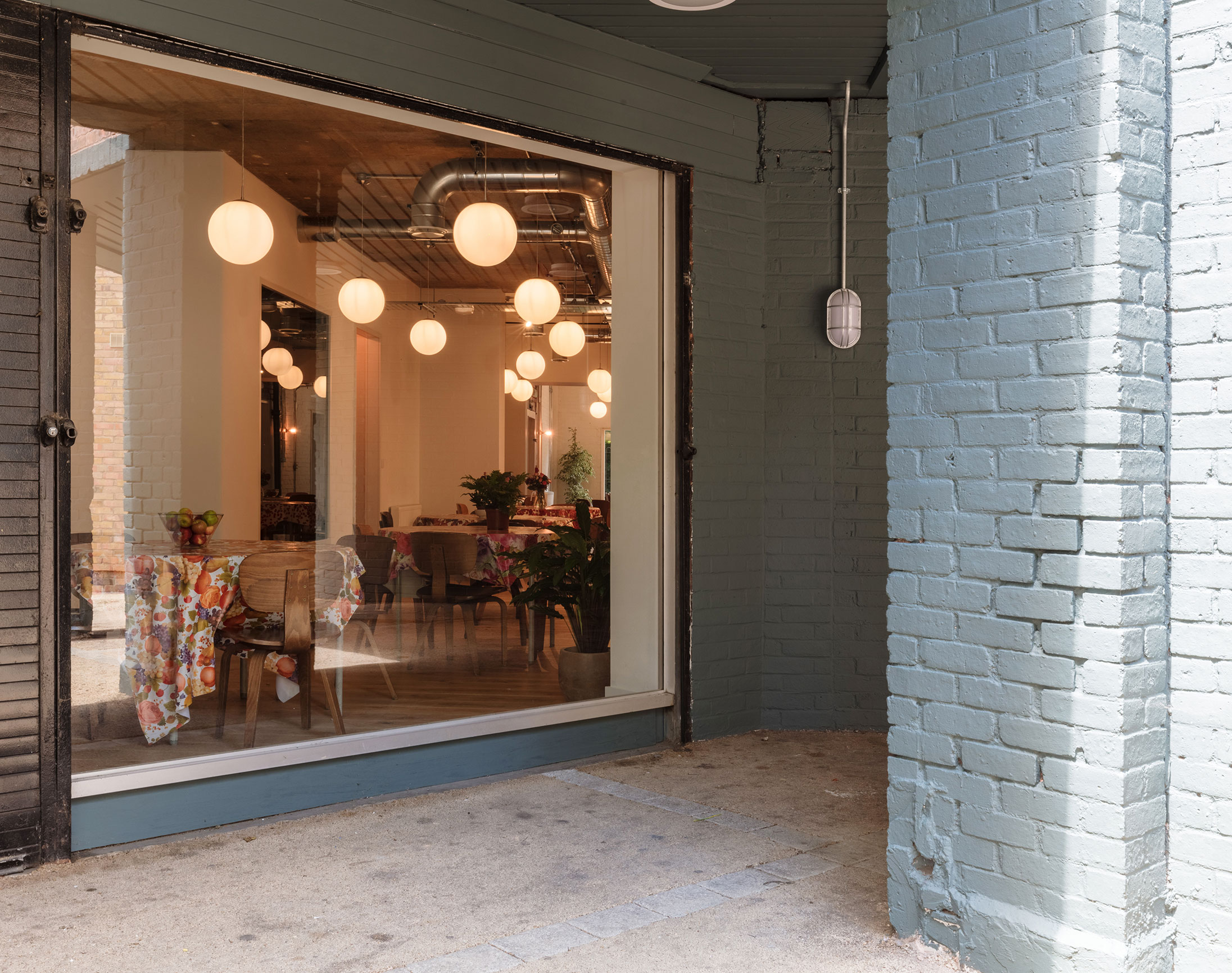
It was important for the interior scale to be domestic, like a home would be, and that the plan of the architecture would feel well-considered. Stepping inside, the first entry space is small, flanked by a private room that is flexible in purpose for anything from taking a quite moment, a phone call, or changing clothes. Next, an open kitchen and dining area open up, welcoming people into the heart of the shelter which provides freshly cooked meals and holistic support to all.
SFTS provides 42 beds within the shelter. The bedrooms are based on the design of what you might find in a typical home – with separate sinks and mirrors providing guests with a private space away from the communal zones.
The café design is similarly welcoming, with its open frontage, hanging plants, globe lights, coloured tiles and exposed concrete. It’s a space where everyone can feel comfortable, and it is linked to the shelter and charity headquarters through internal windows, that aim to bring transparency to the work of SFTS, demystify homelessness and start new conversations in the community.

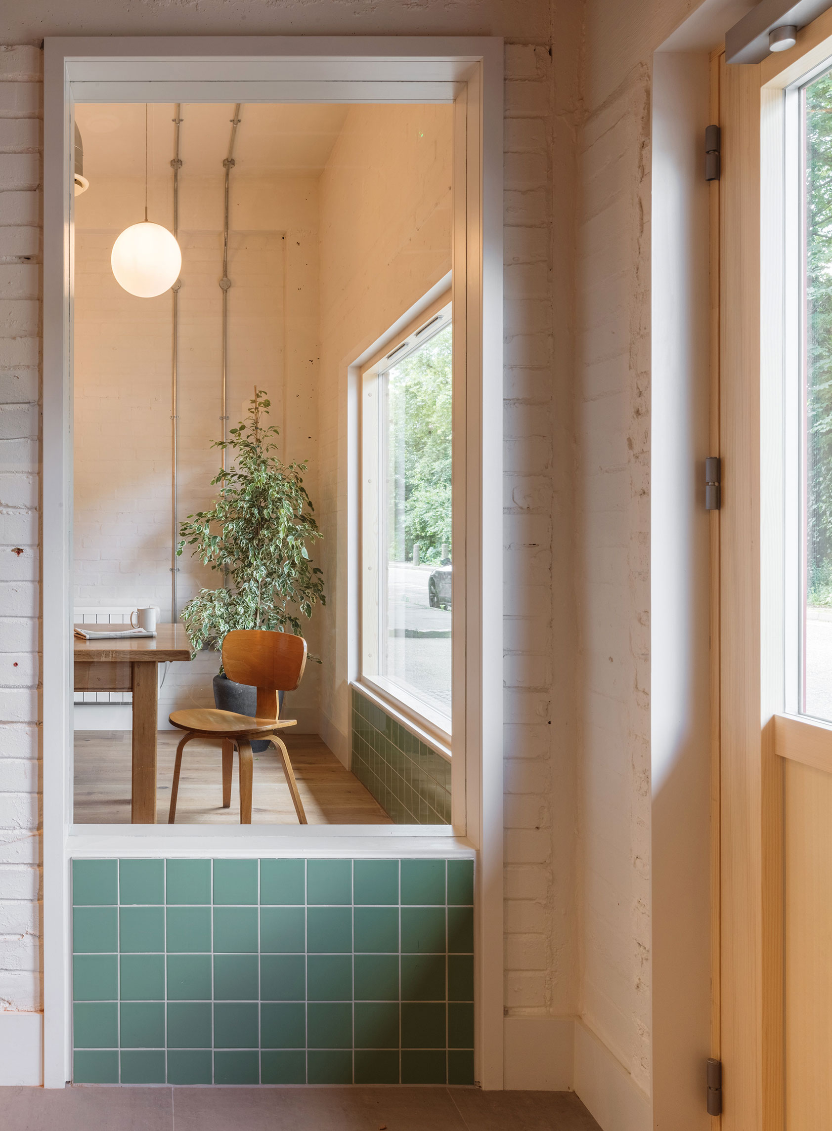
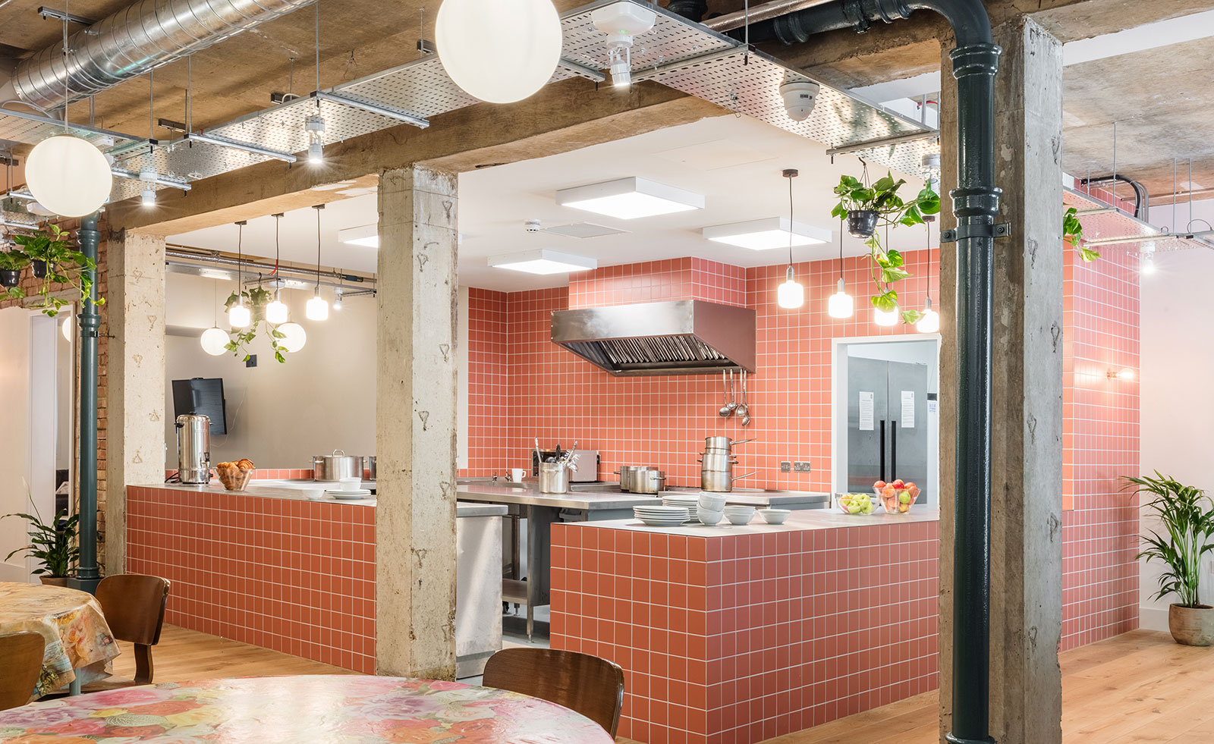
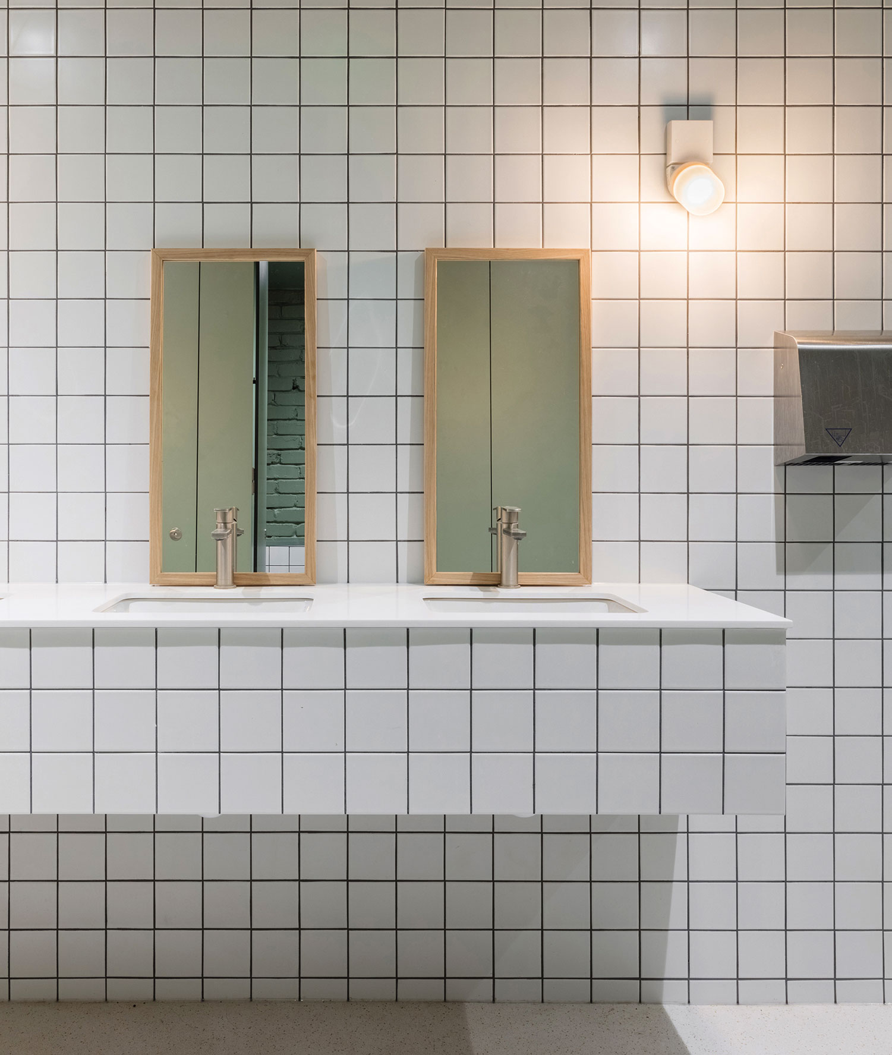
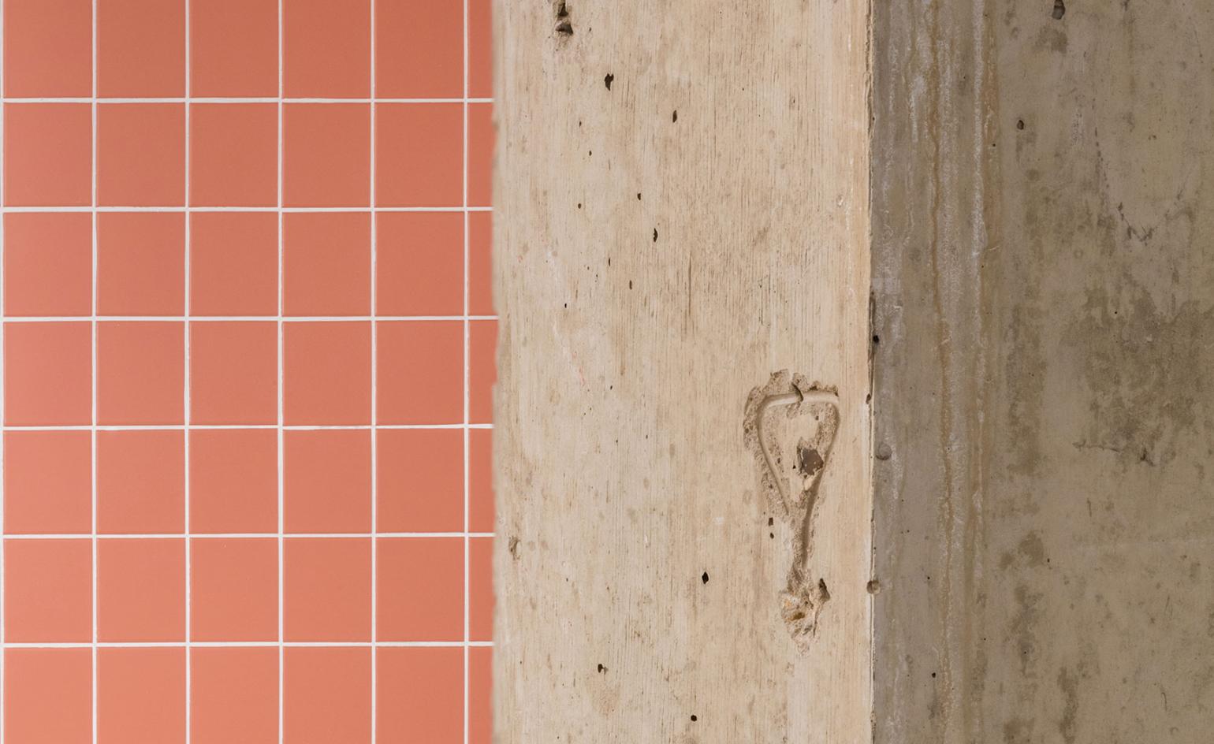
INFORMATION
hollandharvey.com
Wallpaper* Newsletter
Receive our daily digest of inspiration, escapism and design stories from around the world direct to your inbox.
Harriet Thorpe is a writer, journalist and editor covering architecture, design and culture, with particular interest in sustainability, 20th-century architecture and community. After studying History of Art at the School of Oriental and African Studies (SOAS) and Journalism at City University in London, she developed her interest in architecture working at Wallpaper* magazine and today contributes to Wallpaper*, The World of Interiors and Icon magazine, amongst other titles. She is author of The Sustainable City (2022, Hoxton Mini Press), a book about sustainable architecture in London, and the Modern Cambridge Map (2023, Blue Crow Media), a map of 20th-century architecture in Cambridge, the city where she grew up.
-
 Warp Records announces its first event in over a decade at the Barbican
Warp Records announces its first event in over a decade at the Barbican‘A Warp Happening,' landing 14 June, is guaranteed to be an epic day out
By Tianna Williams
-
 Cure your ‘beauty burnout’ with Kindred Black’s artisanal glassware
Cure your ‘beauty burnout’ with Kindred Black’s artisanal glasswareDoes a cure for ‘beauty burnout’ lie in bespoke design? The founders of Kindred Black think so. Here, they talk Wallpaper* through the brand’s latest made-to-order venture
By India Birgitta Jarvis
-
 The UK AIDS Memorial Quilt will be shown at Tate Modern
The UK AIDS Memorial Quilt will be shown at Tate ModernThe 42-panel quilt, which commemorates those affected by HIV and AIDS, will be displayed in Tate Modern’s Turbine Hall in June 2025
By Anna Solomon
-
 A new London house delights in robust brutalist detailing and diffused light
A new London house delights in robust brutalist detailing and diffused lightLondon's House in a Walled Garden by Henley Halebrown was designed to dovetail in its historic context
By Jonathan Bell
-
 A Sussex beach house boldly reimagines its seaside typology
A Sussex beach house boldly reimagines its seaside typologyA bold and uncompromising Sussex beach house reconfigures the vernacular to maximise coastal views but maintain privacy
By Jonathan Bell
-
 This 19th-century Hampstead house has a raw concrete staircase at its heart
This 19th-century Hampstead house has a raw concrete staircase at its heartThis Hampstead house, designed by Pinzauer and titled Maresfield Gardens, is a London home blending new design and traditional details
By Tianna Williams
-
 An octogenarian’s north London home is bold with utilitarian authenticity
An octogenarian’s north London home is bold with utilitarian authenticityWoodbury residence is a north London home by Of Architecture, inspired by 20th-century design and rooted in functionality
By Tianna Williams
-
 What is DeafSpace and how can it enhance architecture for everyone?
What is DeafSpace and how can it enhance architecture for everyone?DeafSpace learnings can help create profoundly sense-centric architecture; why shouldn't groundbreaking designs also be inclusive?
By Teshome Douglas-Campbell
-
 The dream of the flat-pack home continues with this elegant modular cabin design from Koto
The dream of the flat-pack home continues with this elegant modular cabin design from KotoThe Niwa modular cabin series by UK-based Koto architects offers a range of elegant retreats, designed for easy installation and a variety of uses
By Jonathan Bell
-
 Are Derwent London's new lounges the future of workspace?
Are Derwent London's new lounges the future of workspace?Property developer Derwent London’s new lounges – created for tenants of its offices – work harder to promote community and connection for their users
By Emily Wright
-
 Showing off its gargoyles and curves, The Gradel Quadrangles opens in Oxford
Showing off its gargoyles and curves, The Gradel Quadrangles opens in OxfordThe Gradel Quadrangles, designed by David Kohn Architects, brings a touch of playfulness to Oxford through a modern interpretation of historical architecture
By Shawn Adams