Proctor & Matthews’ designs modular Government housing office in Cambridgeshire
Balancing pre-fabricated, factory production and natural materials, the new workspace for Homes England in Cambridgeshire is the work of London-based architecture studio Proctor & Matthews
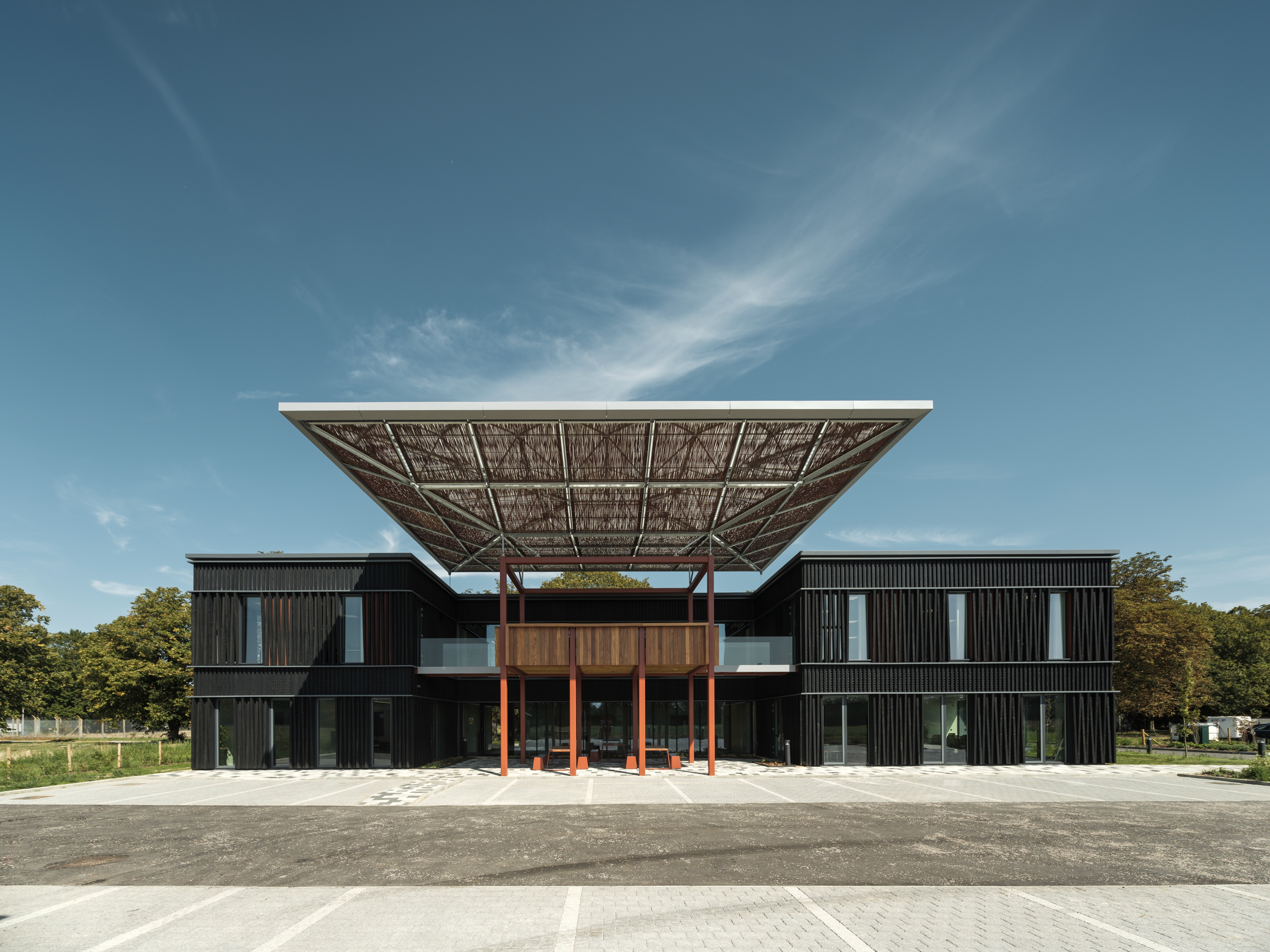
On a deserted RAF barracks in the flat Cambridgeshire Fenlands stands an office building striving to push modular construction to its limits. This is the new regional hub for the Government’s housing body Homes England, whose staff previously worked out of an uninspiring, faceless building in Cambridge.
Designed by London firm Proctor & Matthews, the two-storey, U-shaped workspace was manufactured off-site. But these factory modules are masked by natural materials and interesting cladding. By making reference to local vernacular, the building is given a context, says architect Stephen Proctor.
‘The whole thing is seen like a woven box,' in reference to the region’s weaving heritage, he adds. He points to the tapered black timber cladding of Siberian larch, and the willow canopy. The latter, which borrows from traditional hurdles or sheep pens, was handmade and shades workers as they stand on the balcony and lean on the Cumaru balustrade.
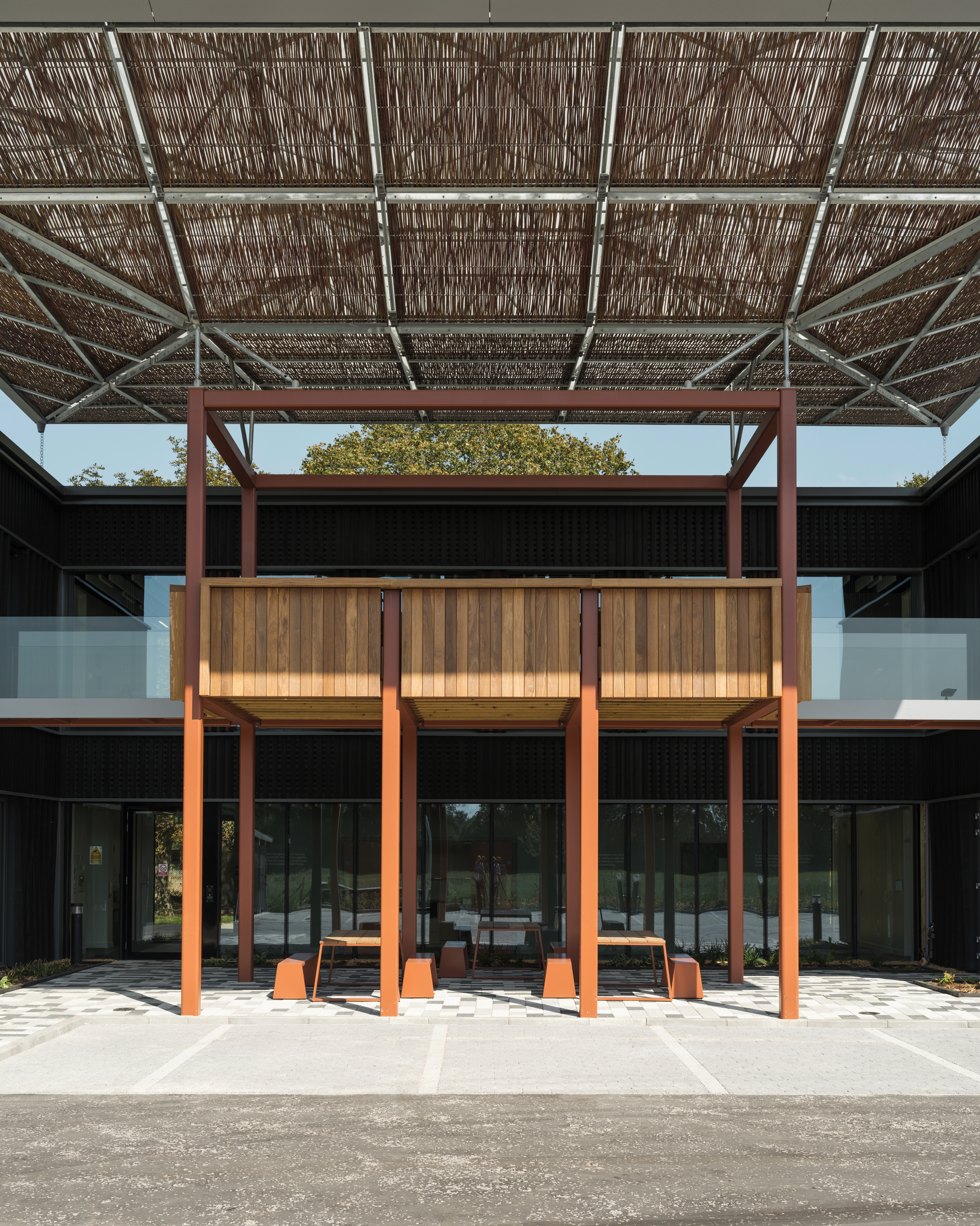
The canopy is supported by steel columns painted terracotta – a reference to the ancient pottery found during the site’s archaeological excavations. This colour is picked up by Jennifer Newman’s metal furniture, which is used for indoor and outdoor break-out spaces.
Despite being relatively quick and efficient to build, some modular construction is still seen as the sector’s ugly duckling. ‘It’s about making modular buildings not look is if they’ve come off the production line,' says Proctor of this project.
For the moment, the 620 sq m workspace stands on the edge of an empty field. But this land is earmarked for Northstowe New Town, the biggest town to be built in England since Milton Keynes’ arriving in 1967. Homes England is the master developer for the project, while P&M are master planners for the first residential neighbourhood of around 400 homes, to be delivered by design-aware developer Urban Splash.
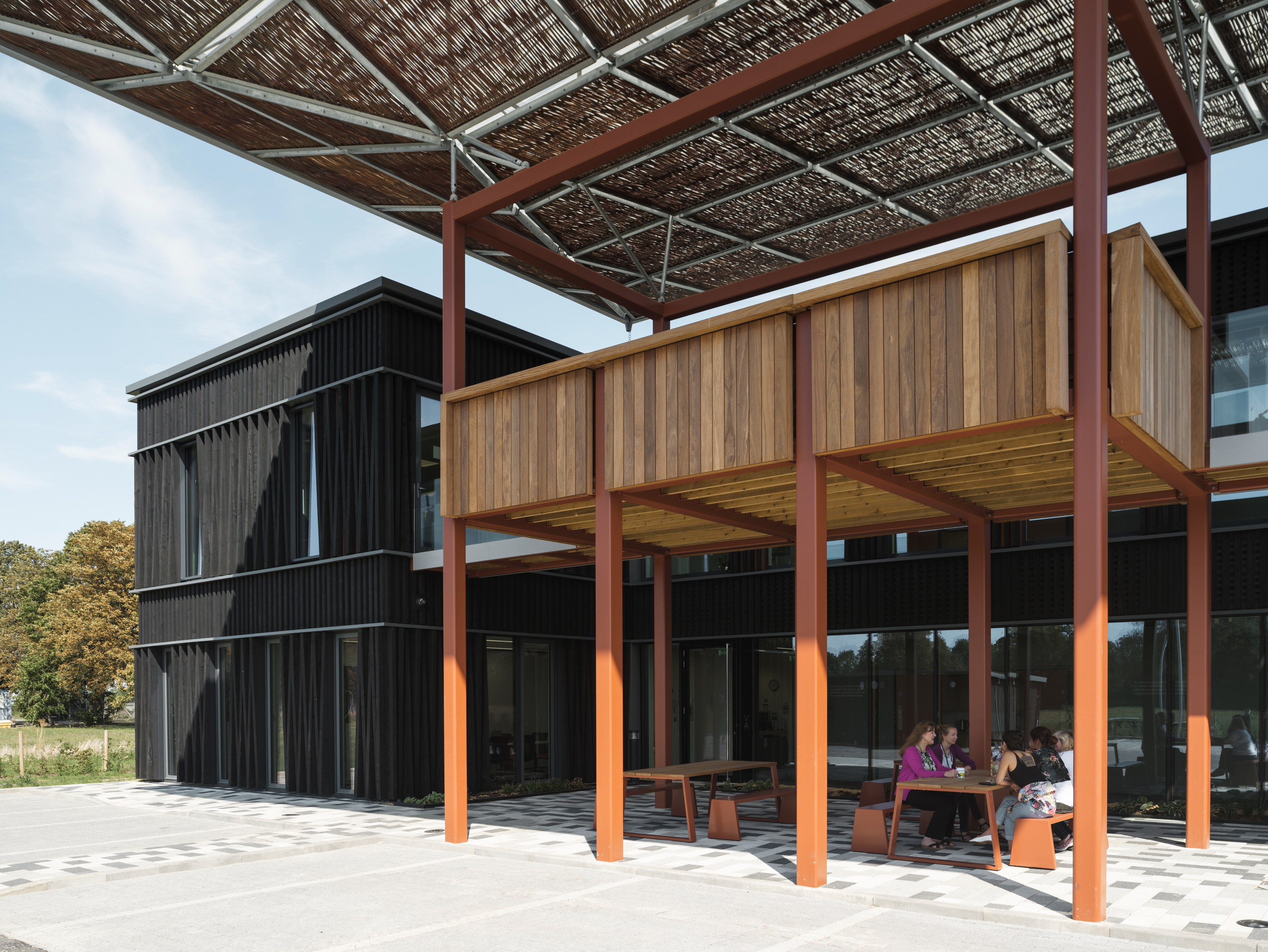
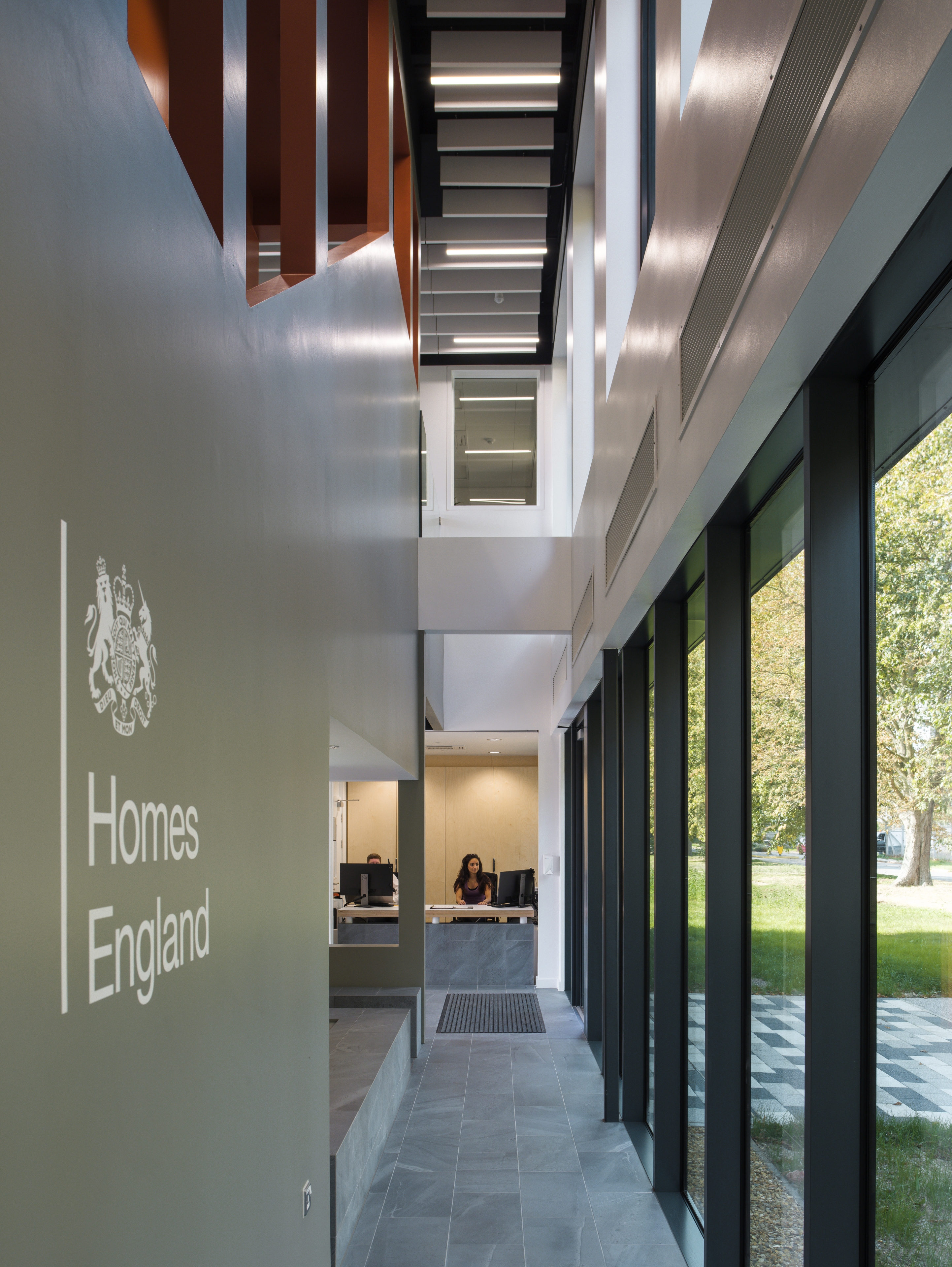
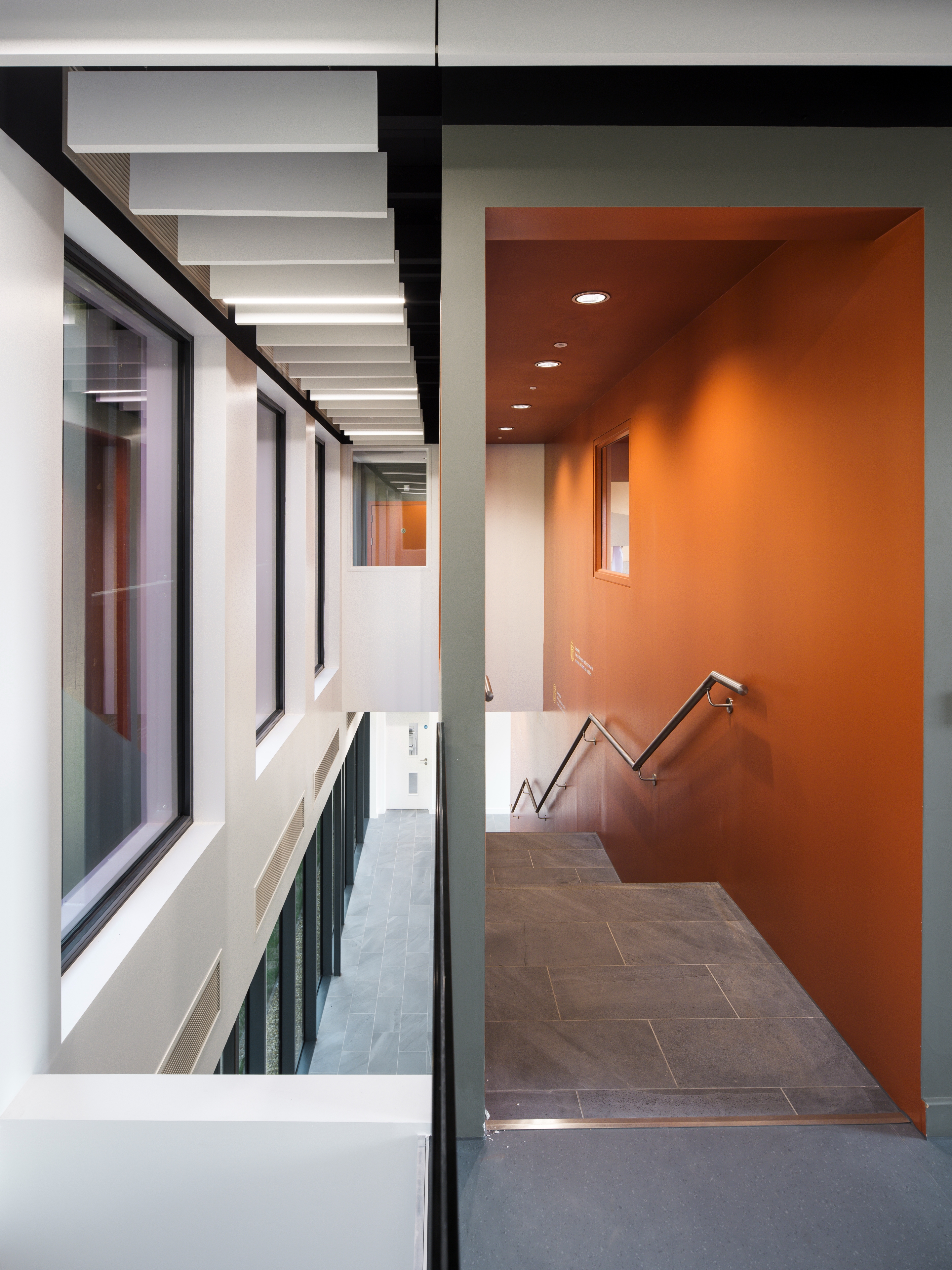
INFORMATION
Wallpaper* Newsletter
Receive our daily digest of inspiration, escapism and design stories from around the world direct to your inbox.
Clare Dowdy is a London-based freelance design and architecture journalist who has written for titles including Wallpaper*, BBC, Monocle and the Financial Times. She’s the author of ‘Made In London: From Workshops to Factories’ and co-author of ‘Made in Ibiza: A Journey into the Creative Heart of the White Island’.
-
 Cure your ‘beauty burnout’ with Kindred Black’s artisanal glassware
Cure your ‘beauty burnout’ with Kindred Black’s artisanal glasswareDoes a cure for ‘beauty burnout’ lie in bespoke design? The founders of Kindred Black think so. Here, they talk Wallpaper* through the brand’s latest made-to-order venture
By India Birgitta Jarvis
-
 The UK AIDS Memorial Quilt will be shown at Tate Modern
The UK AIDS Memorial Quilt will be shown at Tate ModernThe 42-panel quilt, which commemorates those affected by HIV and AIDS, will be displayed in Tate Modern’s Turbine Hall in June 2025
By Anna Solomon
-
 Nature sets the pace for Alex Monroe’s first sculpture exhibition
Nature sets the pace for Alex Monroe’s first sculpture exhibitionThe British designer hops from jewellery to sculpture for his new exhibition at the Garden Museum, London. Here, he tells us why nature should be at the forefront of design
By Tianna Williams
-
 A new London house delights in robust brutalist detailing and diffused light
A new London house delights in robust brutalist detailing and diffused lightLondon's House in a Walled Garden by Henley Halebrown was designed to dovetail in its historic context
By Jonathan Bell
-
 A Sussex beach house boldly reimagines its seaside typology
A Sussex beach house boldly reimagines its seaside typologyA bold and uncompromising Sussex beach house reconfigures the vernacular to maximise coastal views but maintain privacy
By Jonathan Bell
-
 This 19th-century Hampstead house has a raw concrete staircase at its heart
This 19th-century Hampstead house has a raw concrete staircase at its heartThis Hampstead house, designed by Pinzauer and titled Maresfield Gardens, is a London home blending new design and traditional details
By Tianna Williams
-
 An octogenarian’s north London home is bold with utilitarian authenticity
An octogenarian’s north London home is bold with utilitarian authenticityWoodbury residence is a north London home by Of Architecture, inspired by 20th-century design and rooted in functionality
By Tianna Williams
-
 What is DeafSpace and how can it enhance architecture for everyone?
What is DeafSpace and how can it enhance architecture for everyone?DeafSpace learnings can help create profoundly sense-centric architecture; why shouldn't groundbreaking designs also be inclusive?
By Teshome Douglas-Campbell
-
 The dream of the flat-pack home continues with this elegant modular cabin design from Koto
The dream of the flat-pack home continues with this elegant modular cabin design from KotoThe Niwa modular cabin series by UK-based Koto architects offers a range of elegant retreats, designed for easy installation and a variety of uses
By Jonathan Bell
-
 Are Derwent London's new lounges the future of workspace?
Are Derwent London's new lounges the future of workspace?Property developer Derwent London’s new lounges – created for tenants of its offices – work harder to promote community and connection for their users
By Emily Wright
-
 Showing off its gargoyles and curves, The Gradel Quadrangles opens in Oxford
Showing off its gargoyles and curves, The Gradel Quadrangles opens in OxfordThe Gradel Quadrangles, designed by David Kohn Architects, brings a touch of playfulness to Oxford through a modern interpretation of historical architecture
By Shawn Adams