Proctor & Matthews’ designs modular Government housing office in Cambridgeshire
Balancing pre-fabricated, factory production and natural materials, the new workspace for Homes England in Cambridgeshire is the work of London-based architecture studio Proctor & Matthews
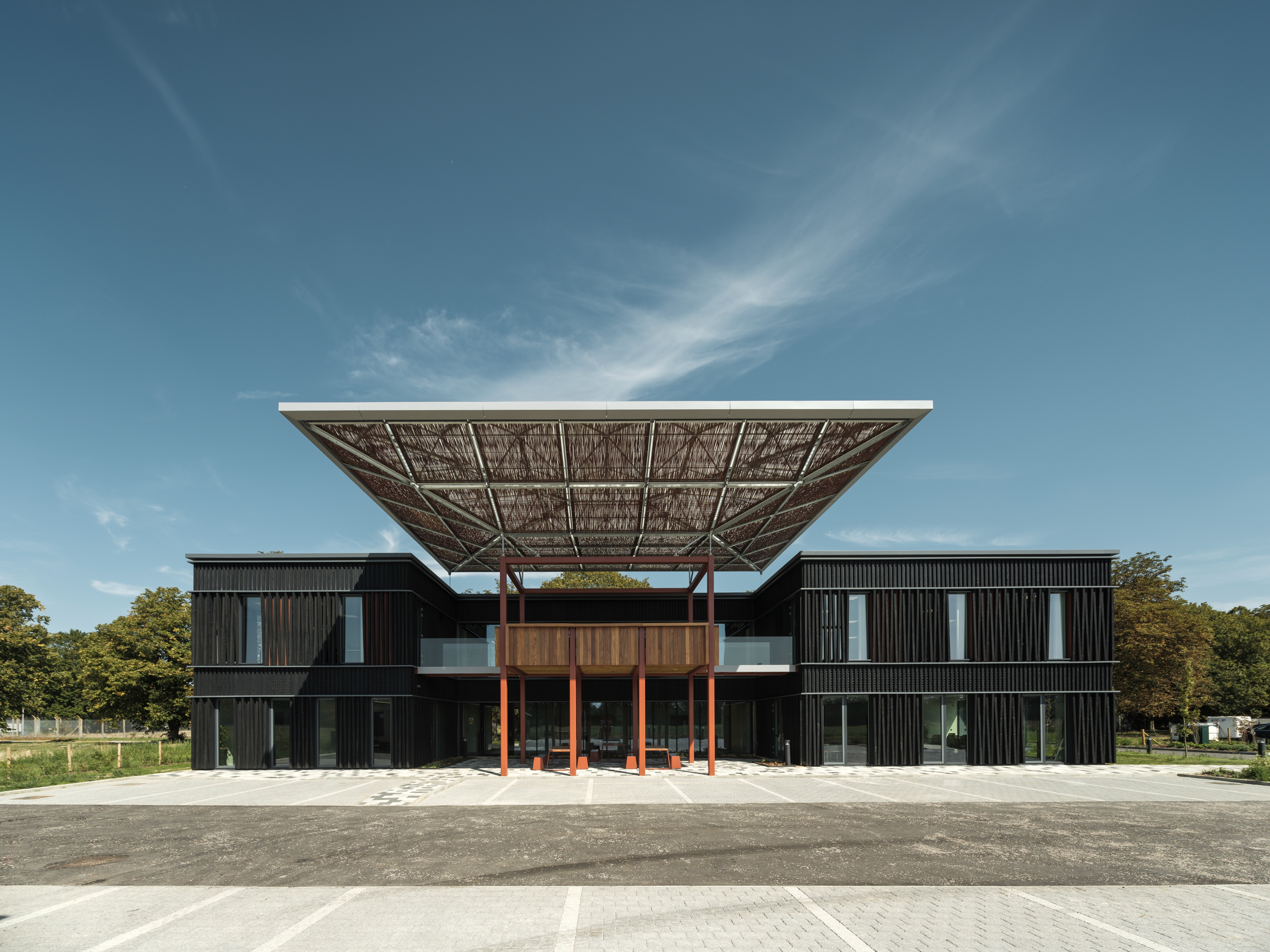
On a deserted RAF barracks in the flat Cambridgeshire Fenlands stands an office building striving to push modular construction to its limits. This is the new regional hub for the Government’s housing body Homes England, whose staff previously worked out of an uninspiring, faceless building in Cambridge.
Designed by London firm Proctor & Matthews, the two-storey, U-shaped workspace was manufactured off-site. But these factory modules are masked by natural materials and interesting cladding. By making reference to local vernacular, the building is given a context, says architect Stephen Proctor.
‘The whole thing is seen like a woven box,' in reference to the region’s weaving heritage, he adds. He points to the tapered black timber cladding of Siberian larch, and the willow canopy. The latter, which borrows from traditional hurdles or sheep pens, was handmade and shades workers as they stand on the balcony and lean on the Cumaru balustrade.
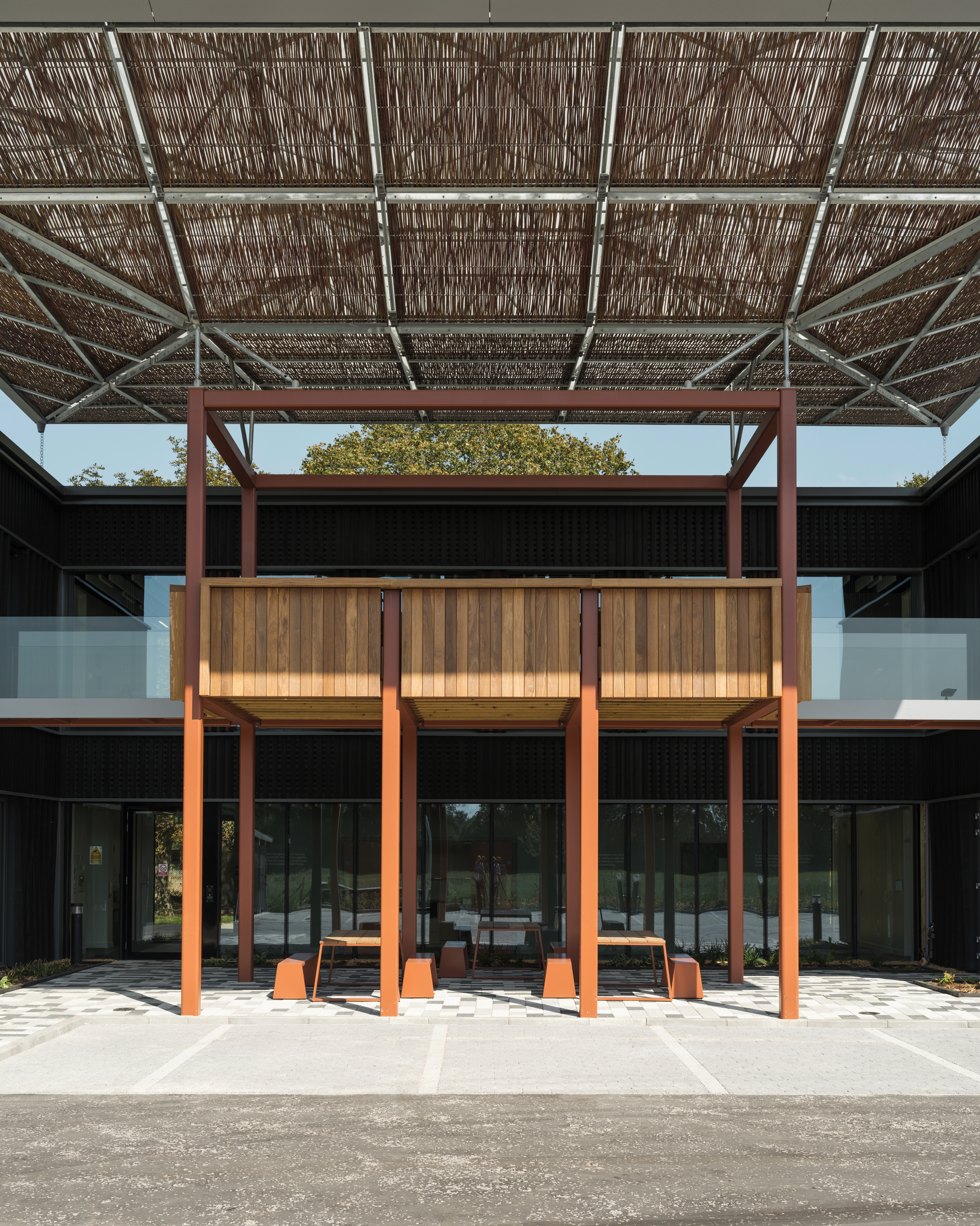
The canopy is supported by steel columns painted terracotta – a reference to the ancient pottery found during the site’s archaeological excavations. This colour is picked up by Jennifer Newman’s metal furniture, which is used for indoor and outdoor break-out spaces.
Despite being relatively quick and efficient to build, some modular construction is still seen as the sector’s ugly duckling. ‘It’s about making modular buildings not look is if they’ve come off the production line,' says Proctor of this project.
For the moment, the 620 sq m workspace stands on the edge of an empty field. But this land is earmarked for Northstowe New Town, the biggest town to be built in England since Milton Keynes’ arriving in 1967. Homes England is the master developer for the project, while P&M are master planners for the first residential neighbourhood of around 400 homes, to be delivered by design-aware developer Urban Splash.
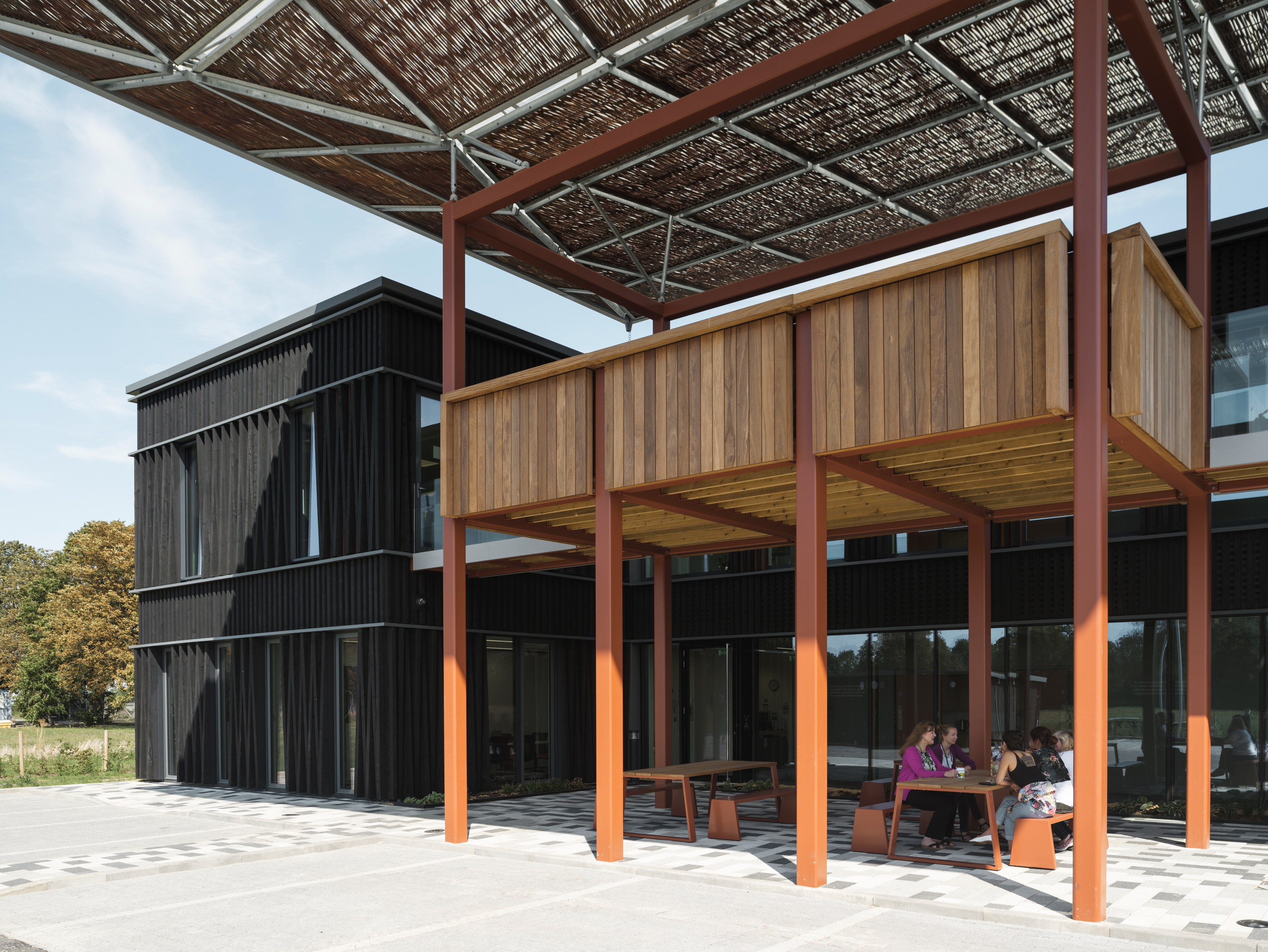
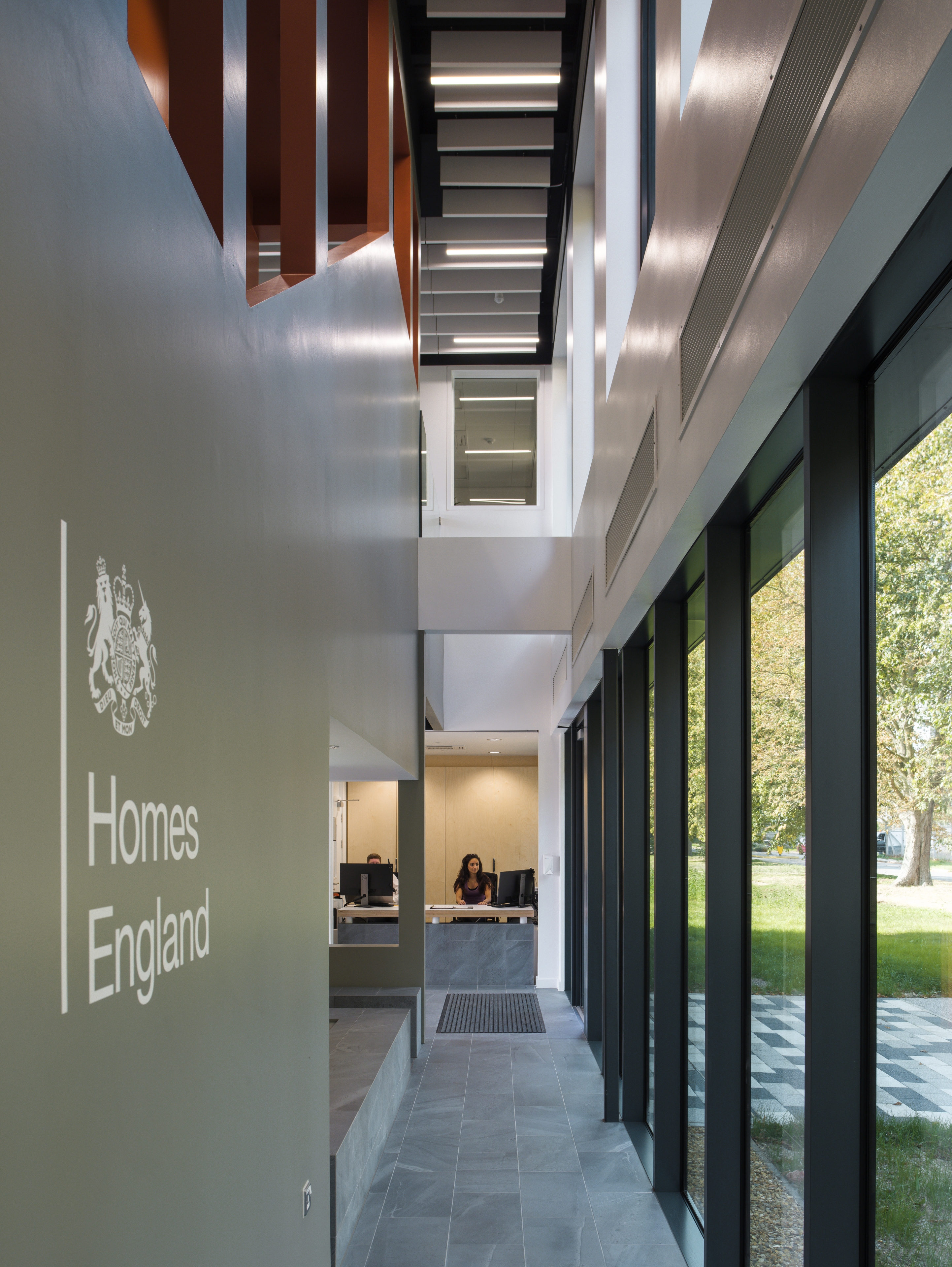
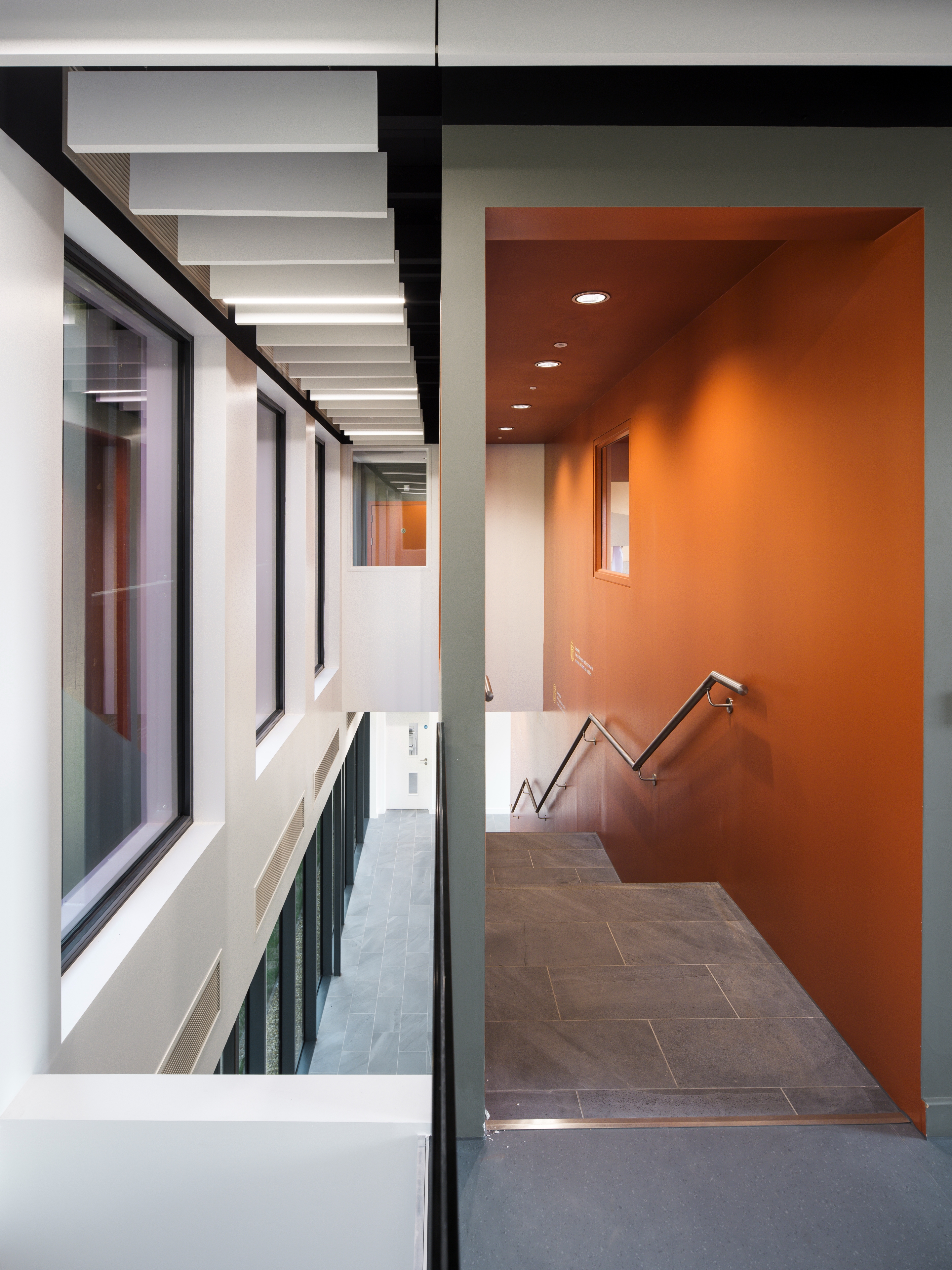
INFORMATION
Receive our daily digest of inspiration, escapism and design stories from around the world direct to your inbox.
Clare Dowdy is a London-based freelance design and architecture journalist who has written for titles including Wallpaper*, BBC, Monocle and the Financial Times. She’s the author of ‘Made In London: From Workshops to Factories’ and co-author of ‘Made in Ibiza: A Journey into the Creative Heart of the White Island’.
-
 The White House faced the wrecking ball. Are these federal buildings next?
The White House faced the wrecking ball. Are these federal buildings next?Architects and preservationists weigh in on five buildings to watch in 2026, from brutalist icons to the 'Sistine Chapel' of New Deal art
-
 Georgia Kemball's jewellery has Dover Street Market's stamp of approval: discover it here
Georgia Kemball's jewellery has Dover Street Market's stamp of approval: discover it hereSelf-taught jeweller Georgia Kemball is inspired by fairytales for her whimsical jewellery
-
 The best way to see Mount Fuji? Book a stay here
The best way to see Mount Fuji? Book a stay hereAt the western foothills of Mount Fuji, Gora Kadan’s second property translates imperial heritage into a deeply immersive, design-led retreat
-
 Step inside this perfectly pitched stone cottage in the Scottish Highlands
Step inside this perfectly pitched stone cottage in the Scottish HighlandsA stone cottage transformed by award-winning Glasgow-based practice Loader Monteith reimagines an old dwelling near Inverness into a cosy contemporary home
-
 This curved brick home by Flawk blends quiet sophistication and playful details
This curved brick home by Flawk blends quiet sophistication and playful detailsDistilling developer Flawk’s belief that architecture can be joyful, precise and human, Runda brings a curving, sculptural form to a quiet corner of north London
-
 A compact Scottish home is a 'sunny place,' nestled into its thriving orchard setting
A compact Scottish home is a 'sunny place,' nestled into its thriving orchard settingGrianan (Gaelic for 'sunny place') is a single-storey Scottish home by Cameron Webster Architects set in rural Stirlingshire
-
 Porthmadog House mines the rich seam of Wales’ industrial past at the Dwyryd estuary
Porthmadog House mines the rich seam of Wales’ industrial past at the Dwyryd estuaryStröm Architects’ Porthmadog House, a slate and Corten steel seaside retreat in north Wales, reinterprets the area’s mining and ironworking heritage
-
 Arbour House is a north London home that lies low but punches high
Arbour House is a north London home that lies low but punches highArbour House by Andrei Saltykov is a low-lying Crouch End home with a striking roof structure that sets it apart
-
 A former agricultural building is transformed into a minimal rural home by Bindloss Dawes
A former agricultural building is transformed into a minimal rural home by Bindloss DawesZero-carbon design meets adaptive re-use in the Tractor Shed, a stripped-back house in a country village by Somerset architects Bindloss Dawes
-
 RIBA House of the Year 2025 is a ‘rare mixture of sensitivity and boldness’
RIBA House of the Year 2025 is a ‘rare mixture of sensitivity and boldness’Topping the list of seven shortlisted homes, Izat Arundell’s Hebridean self-build – named Caochan na Creige – is announced as the RIBA House of the Year 2025
-
 In addition to brutalist buildings, Alison Smithson designed some of the most creative Christmas cards we've seen
In addition to brutalist buildings, Alison Smithson designed some of the most creative Christmas cards we've seenThe architect’s collection of season’s greetings is on show at the Roca London Gallery, just in time for the holidays