Hong Kong Boundary Crossing building by RSHP and Aedas takes travel to a new level
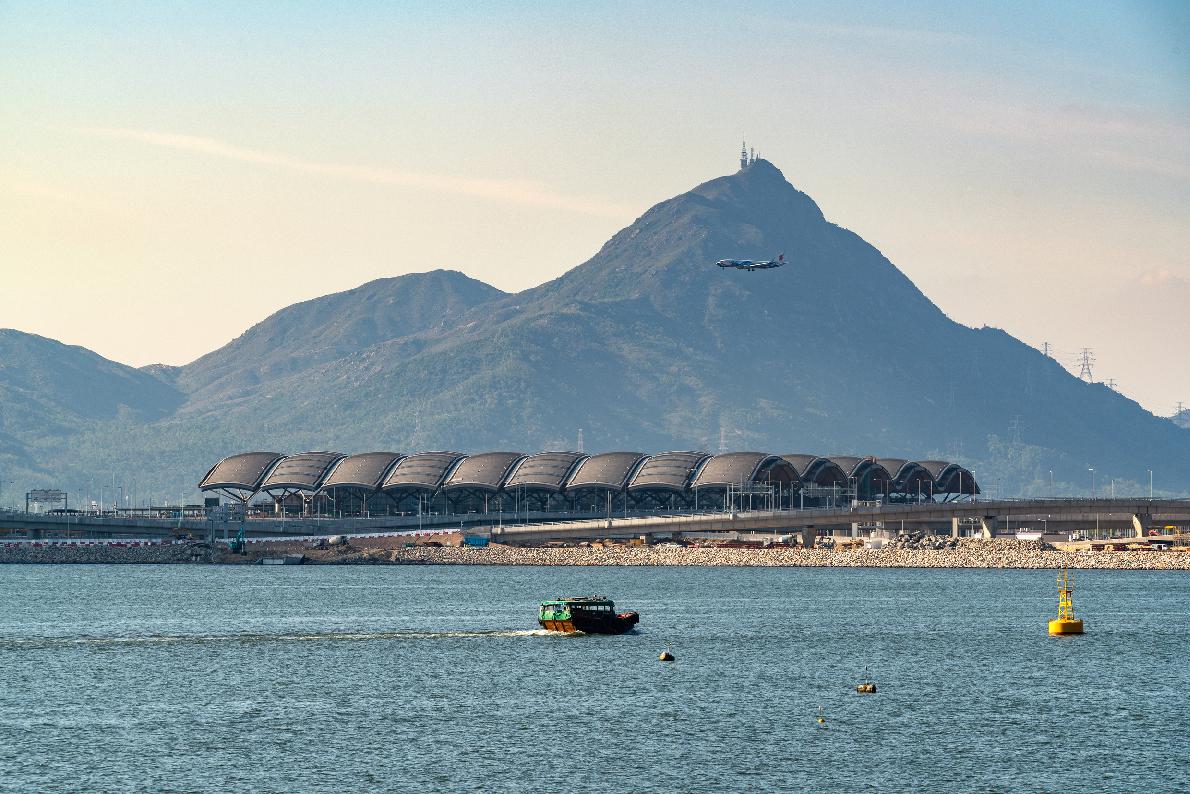
Travelling in style is a true marker of luxury – and the important business, finance and cultural hub of Hong Kong knows this well, if its brand new boundary crossing facilities are anything to go by. An impressive building dedicated to movement through the Hong Kong-Zhuhai-Macao Bridge Hong Kong Port has just been inaugurated, to a design by Rogers Stirk Harbour + Partners (RSHP) and Aedas.
Part of the boundary crossing complex links to the region's striking new bridge, the latest addition is the Passenger Clearance Building (PCB) and it is set to not only improve connectivity across the Greater Bay Area, but also elevate the travellers’ experience of elegance and comfort.
The PCB is built on a man-made 150-hectare artificial island, which was reclaimed from the open waters to the north-east of Hong Kong International Airport (HKIA). It has been strategically placed within convenient distances and with direct links to local transport – both on land and the sea – and was designed to serve as a gateway between Hong Kong, Zhuhai and Macao; being essentially ‘a unique opportunity to give Hong Kong an architectural “front door” which celebrates travel, surrounded by water with views to a natural skyline of evergreen mountains and hills', say the architects.
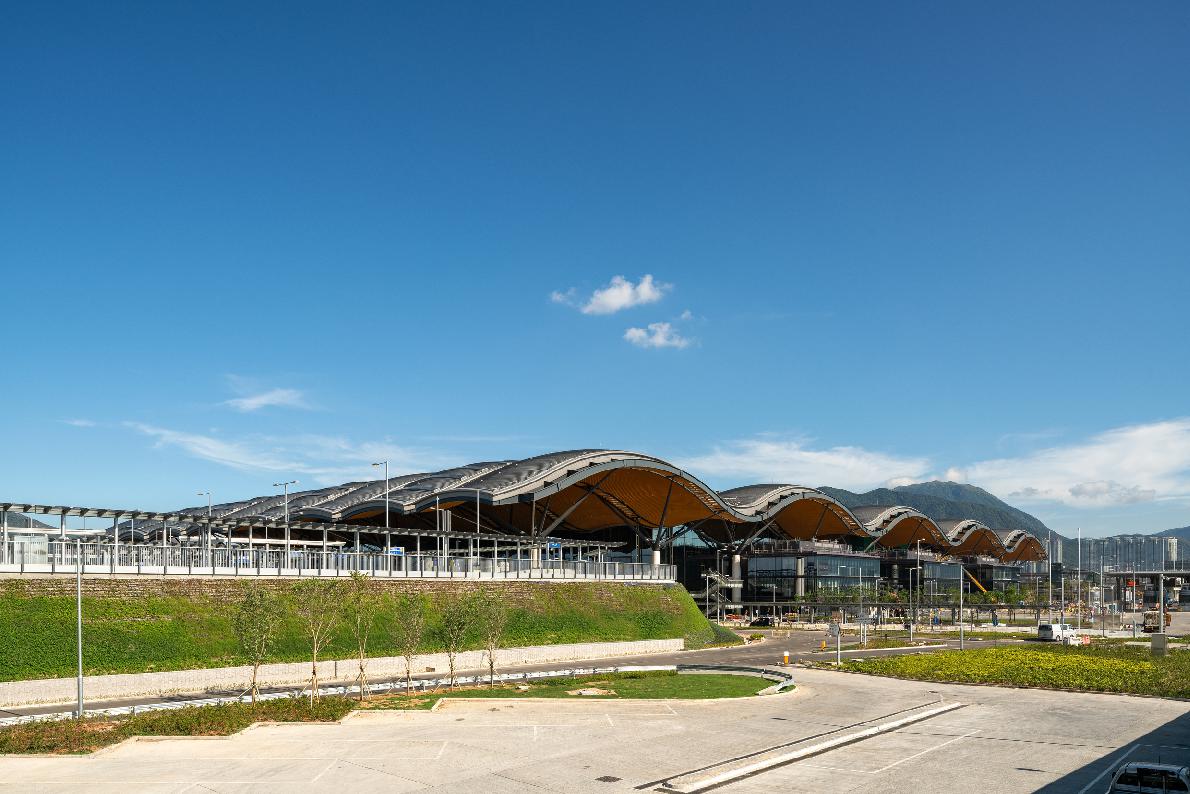
The Hong Kong Port is north-east of Hong Kong International Airport (HKIA), and has close proximity to the HKIA’s transport links, including the SkyPier Ferry Terminal, and the MTR’s Airport Express and Tung Chung line.
Referencing this changing and undulating landscape, as well as the constant flow of people within the project, the architects created a striking waveform roof, which defines the whole – also creating an instant visual shorthand for the design. On top of this, the roof is modular, so lent itself to offsite pre-fabrication that enabled an efficient construction process and a very high level of quality.
‘I am delighted to have worked on such an innovative project which brings beauty and elegance to the everyday activity of travel', says RSHP partner Richard Paul. ‘The new crossing will benefit those living and working in the region greatly with enhanced connectivity as well as highlighting the contextualised sensitive roof form which responds to the undulating mountainous backdrop of such a beautiful local environment.'
Inside, the space is airy, open, bright and uncluttered, underlined by high ceilings and large openings. Careful thought has been put to wayfinding to ensure clear circulation. The building is also internally punctuated with full height ‘canyons' allowing natural daylight to penetrate all levels, explains the team. Making going through this state-of-the-art transport and infrastructure hub a both fun and efficient experience.
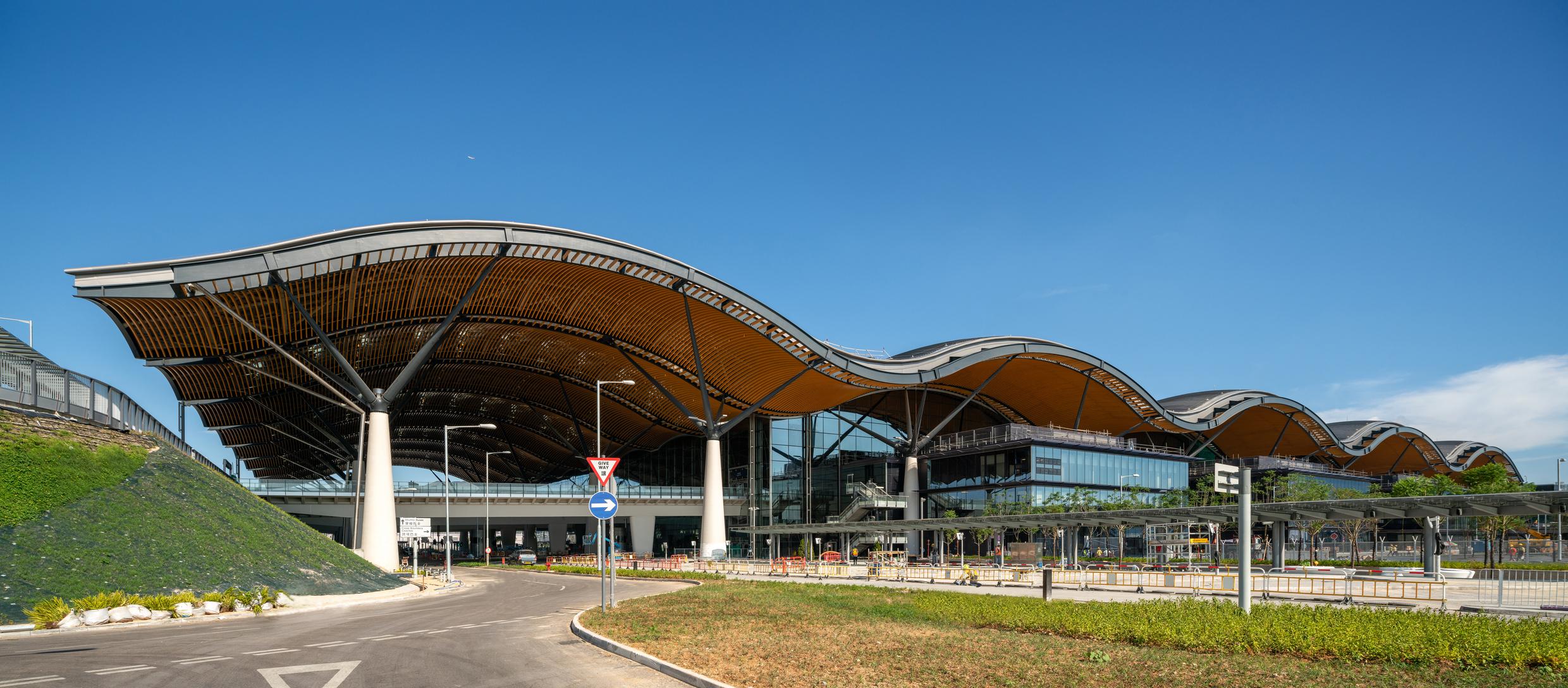
The Hong Kong-Zhuhai-Macao Bridge – which this project is on the route of – provides connections between Hong Kong, mainland China and Macao, and will bring wider benefits across the Pearl River Delta
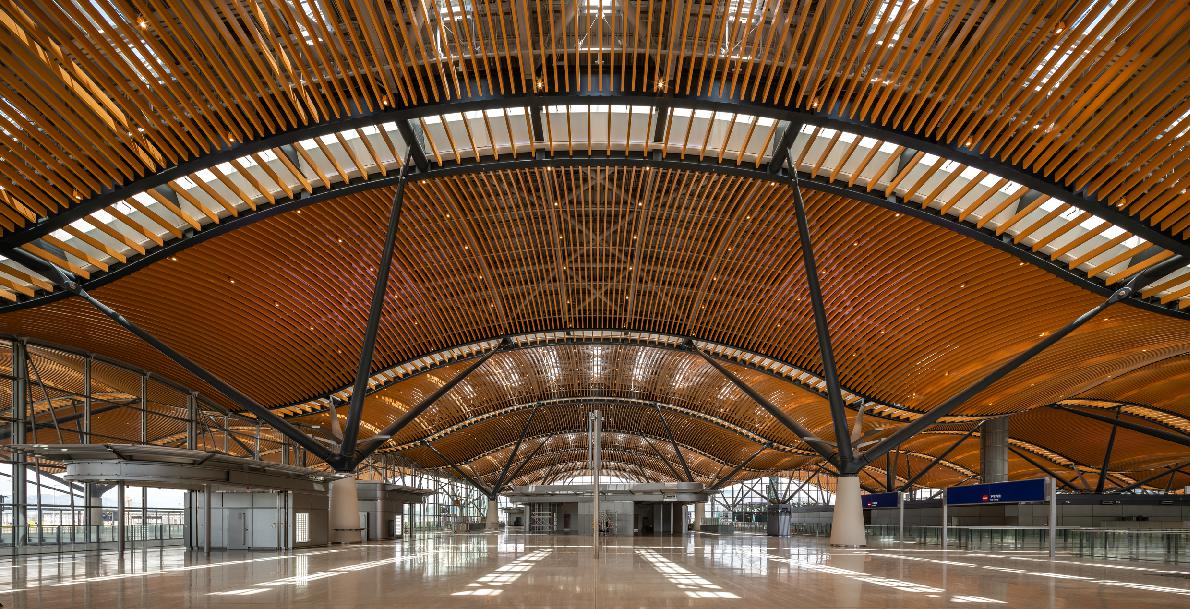
The project's facilities and programme include a modern immigration hall.
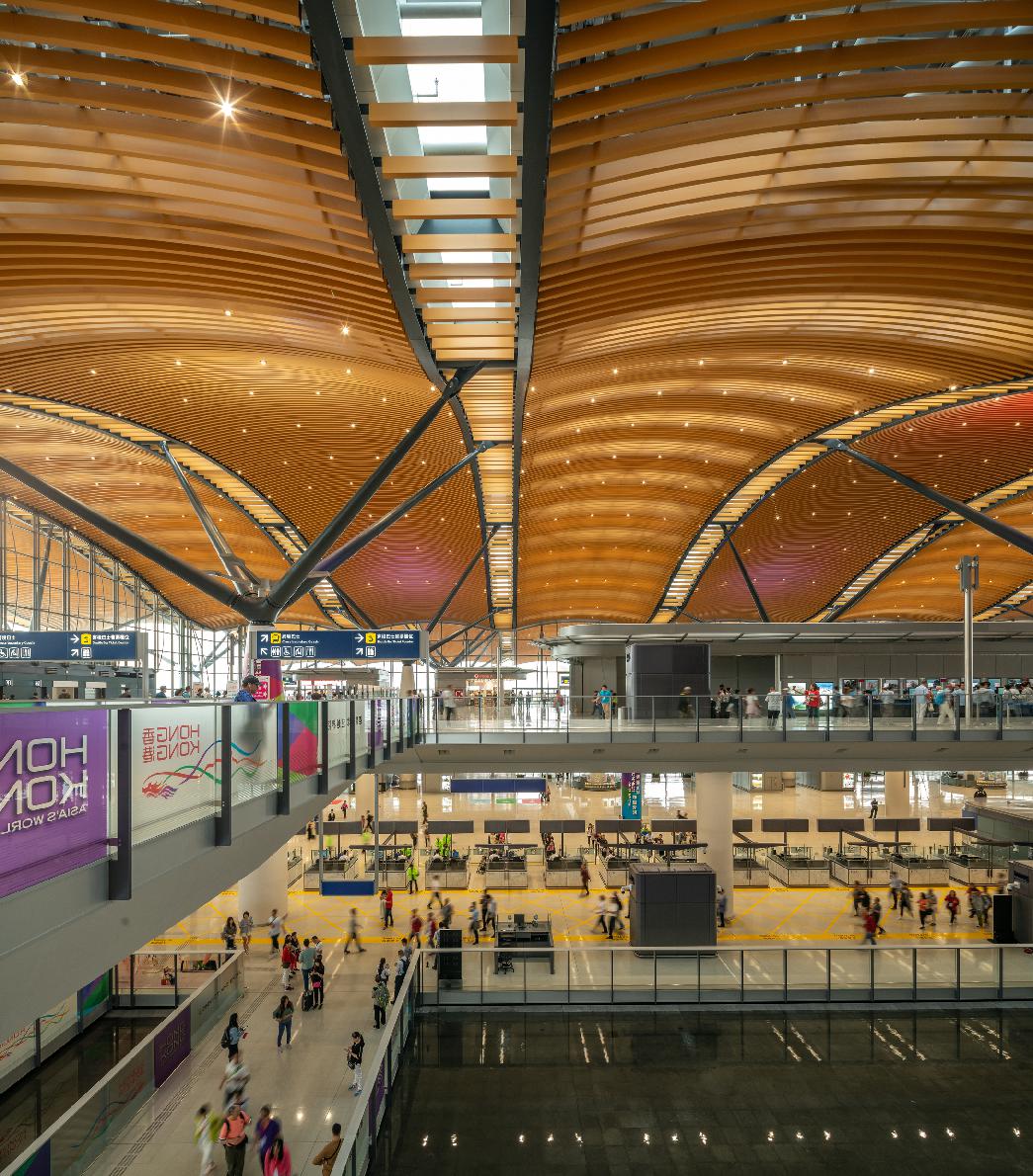
A water feature between different immigration ‘islands' sits below the roof, which is illuminated by colourful LEDs
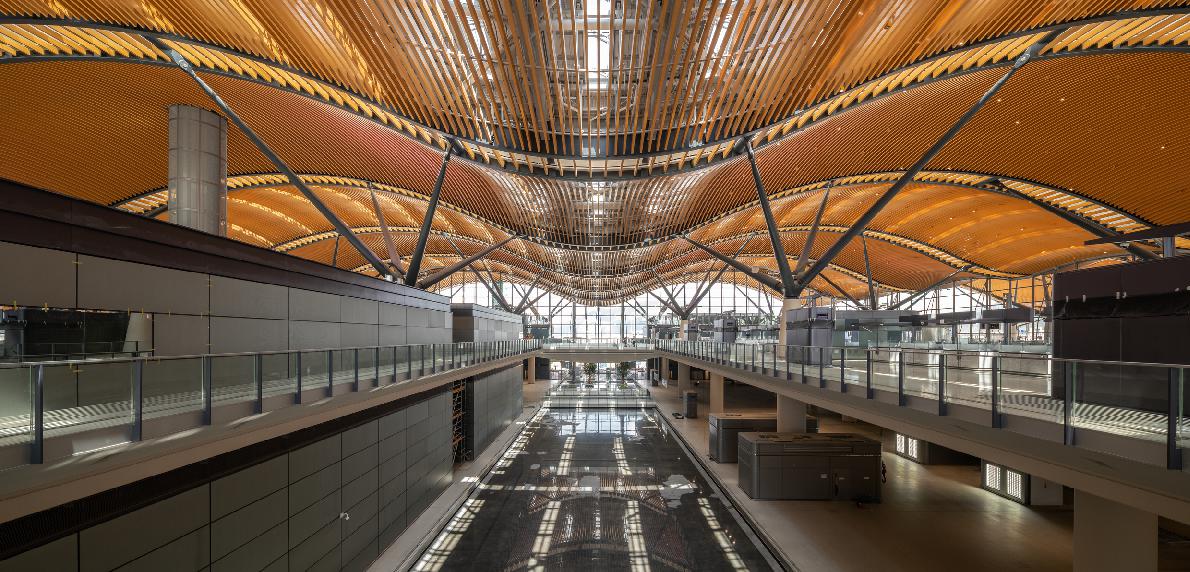
The PCB provides a modern, new entry point into Hong Kong
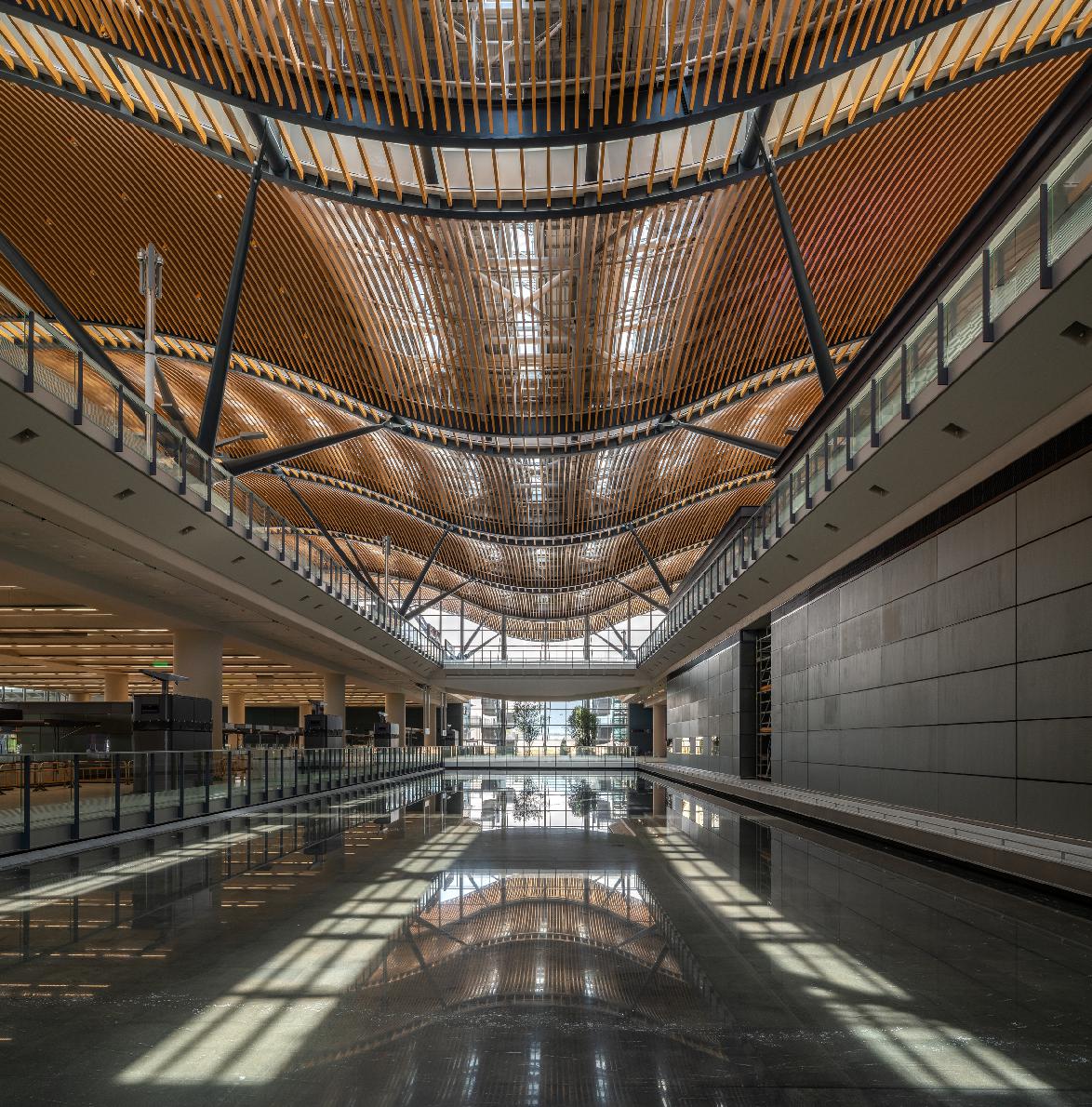
Movement through the building is punctuated with full height cuts through the space, allowing the penetration of natural daylight to all levels
INFORMATION
For more information visit the website of RSHP and the website of Aedas
Wallpaper* Newsletter
Receive our daily digest of inspiration, escapism and design stories from around the world direct to your inbox.
Ellie Stathaki is the Architecture & Environment Director at Wallpaper*. She trained as an architect at the Aristotle University of Thessaloniki in Greece and studied architectural history at the Bartlett in London. Now an established journalist, she has been a member of the Wallpaper* team since 2006, visiting buildings across the globe and interviewing leading architects such as Tadao Ando and Rem Koolhaas. Ellie has also taken part in judging panels, moderated events, curated shows and contributed in books, such as The Contemporary House (Thames & Hudson, 2018), Glenn Sestig Architecture Diary (2020) and House London (2022).
-
 Naoto Fukasawa sparks children’s imaginations with play sculptures
Naoto Fukasawa sparks children’s imaginations with play sculpturesThe Japanese designer creates an intuitive series of bold play sculptures, designed to spark children’s desire to play without thinking
By Danielle Demetriou
-
 Japan in Milan! See the highlights of Japanese design at Milan Design Week 2025
Japan in Milan! See the highlights of Japanese design at Milan Design Week 2025At Milan Design Week 2025 Japanese craftsmanship was a front runner with an array of projects in the spotlight. Here are some of our highlights
By Danielle Demetriou
-
 Tour the best contemporary tea houses around the world
Tour the best contemporary tea houses around the worldCelebrate the world’s most unique tea houses, from Melbourne to Stockholm, with a new book by Wallpaper’s Léa Teuscher
By Léa Teuscher
-
 We take the new Jaecoo 7 SUV along South Africa’s famous Garden Route
We take the new Jaecoo 7 SUV along South Africa’s famous Garden RouteEndurance, efficiency and economic soft power, Wallpaper* experiences China’s new SUV challenger on a gentle safari across South Africa
By Adam Hay-Nicholls
-
 China’s Leapmotor pounces on the European car market with its T03 city car and C10 SUV
China’s Leapmotor pounces on the European car market with its T03 city car and C10 SUVLeapmotor’s tiny electric city car could be just the tonic for cramped urban Europe. We sample the T03 and its new sibling, the fully loaded C10 SUV, to see if the company’s value proposition stacks up
By Jonathan Bell
-
 Taking off? XPeng Aero HT promises world’s first all-electric ‘Land Aircraft Carrier’
Taking off? XPeng Aero HT promises world’s first all-electric ‘Land Aircraft Carrier’Six wheels, six rotors, four seats and an aesthetic that bests even the boldest futurologist – Chinese manufacturer XPeng looks to the skies with this truck and its onboard flying machine
By Jonathan Bell
-
 The innovations and eccentricities coming soon from the Chinese auto industry
The innovations and eccentricities coming soon from the Chinese auto industryChina accounts for 75 per cent of new EVs, and new models arrive on a weekly basis. Here are some of the key brands looking to reshape the automotive landscape in the years to come
By Jonathan Bell
-
 Hongqi’s Giles Taylor on the Chinese car maker's imminent arrival in the UK
Hongqi’s Giles Taylor on the Chinese car maker's imminent arrival in the UKHongqi makes China's state limousines. By 2026, it'll have a pair of premium EVs on UK roads. Giles Taylor, its VP of design, tells us about its design approach, and ambition in Europe
By Aysar Ghassan
-
 Volvo EM90 is the brand’s all-electric first foray into the Multi-Purpose Vehicle
Volvo EM90 is the brand’s all-electric first foray into the Multi-Purpose VehicleSo far only China will get the new Volvo EM90 MPV; we think it has global potential
By Jonathan Bell
-
 Maverick car designer Chris Bangle on China’s electric answer to megacity commuting
Maverick car designer Chris Bangle on China’s electric answer to megacity commutingBy Nargess Banks
-
 Meet the start-ups shaking up China’s automotive landscape
Meet the start-ups shaking up China’s automotive landscapeBy Jonathan Bell