Sliding components create a transformable office in Kyoto: see it move!
Naoshi Kondo Studio has created a transformable office with its own architectural puzzle box that turns an L-shaped unit into a multifunctional space
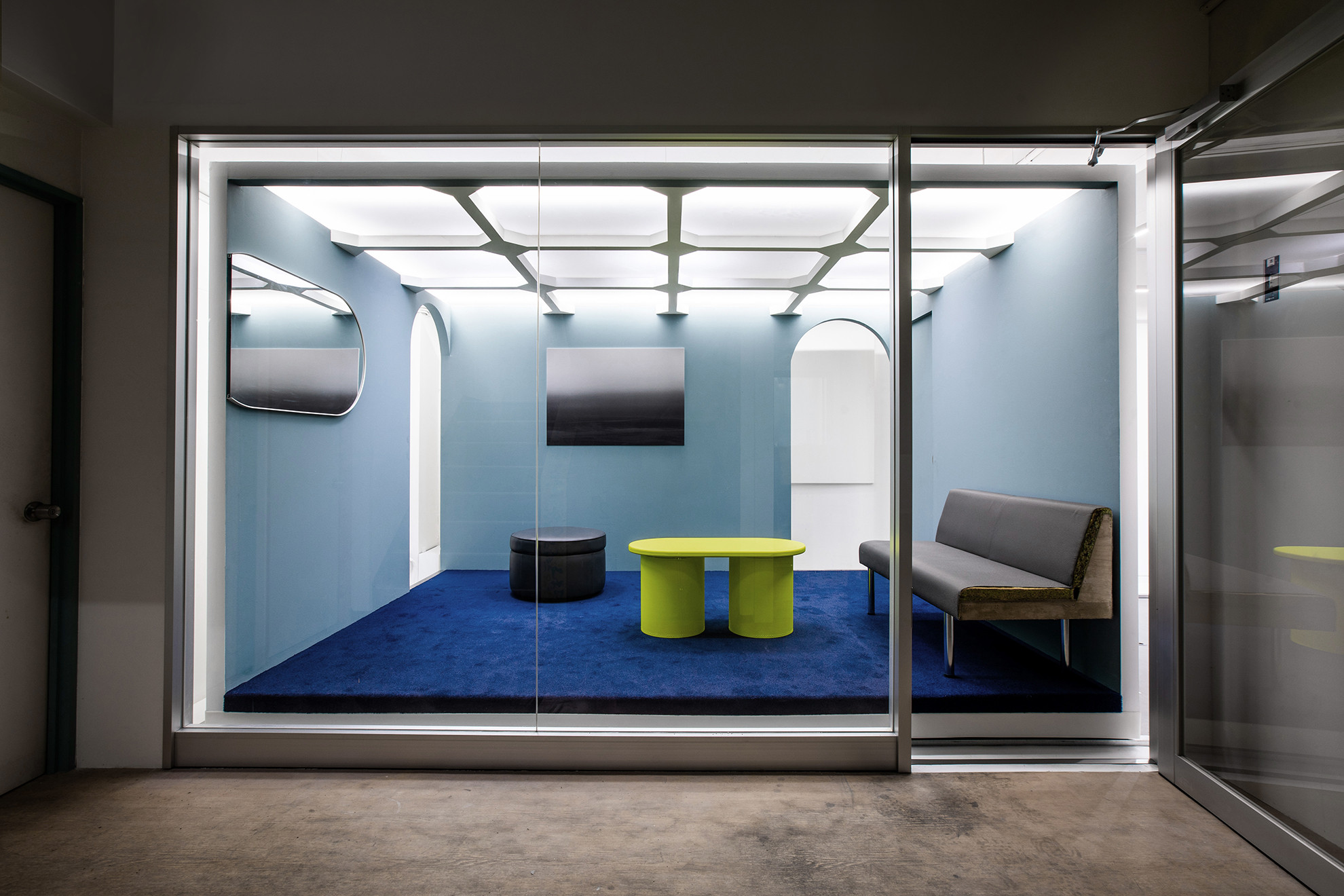
This multifunctional, transformable office space occupies a unit in a commercial building in Kyoto, Japan. Designed by Naoshi Kondo Studio, the L-shaped interior has been carefully crafted to cover three completely different uses, a photography studio, a workspace, and a conference room.
The transformable office: watch the film
The device: a moving reception room
Tying all this together is the project’s central device, a moving reception room that also doubles up as the conference area. Lined with a rich dark blue carpet, light blue walls and arched doorways, the ‘room’ is a lightweight frame that can be shifted along two axes. Statement pieces of furniture give the room a strong geometric feel.
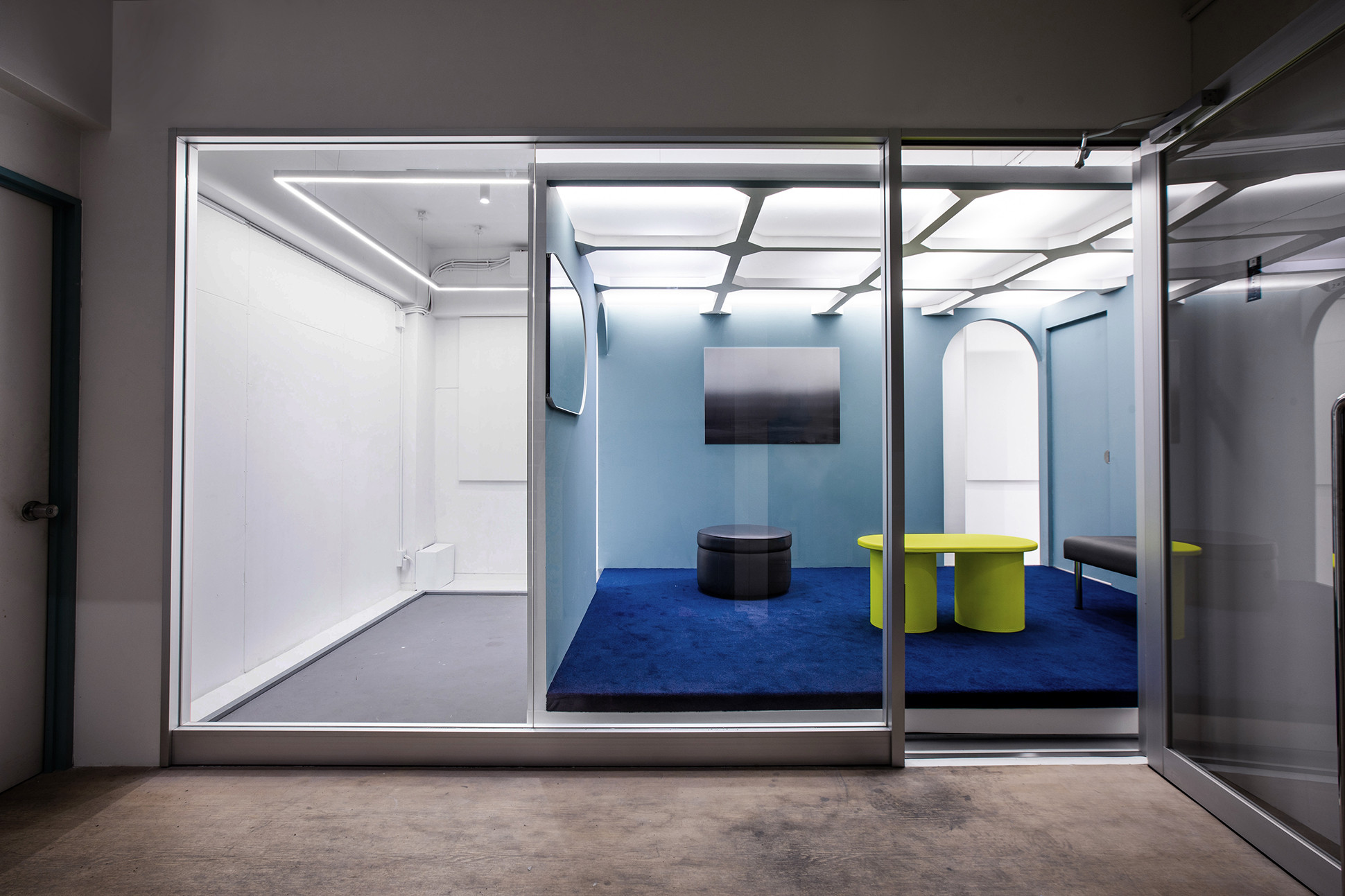
The main entrance wall to the unit is glazed, and with the reception space in its ‘parked’ position, this reveals and displays the colourful space to the world as a kind of vitrine, advertising the client’s business. Step inside, and the doorways lead through to the rest of the space.
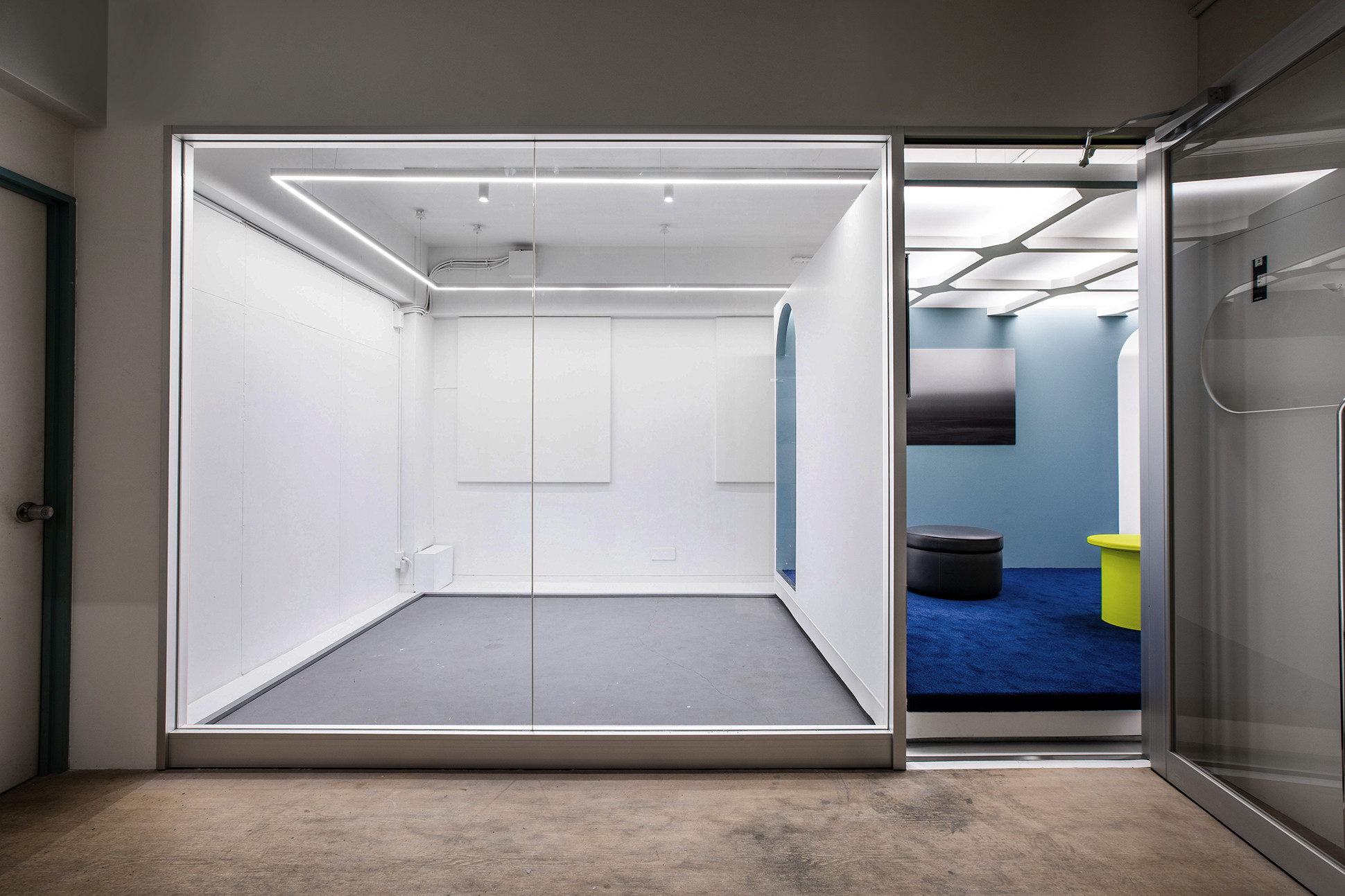
In reception mode, the area around the corner can be set up as an extension of the office, with storage shelving, and a modular conference table. ‘This mechanism introduces a high degree of flexibility in space utilisation and movement, ensuring optimal convenience for the users,’ the architect says, explaining how the main workspace is a typical photography studio, requiring constantly changing set-ups and teardowns.
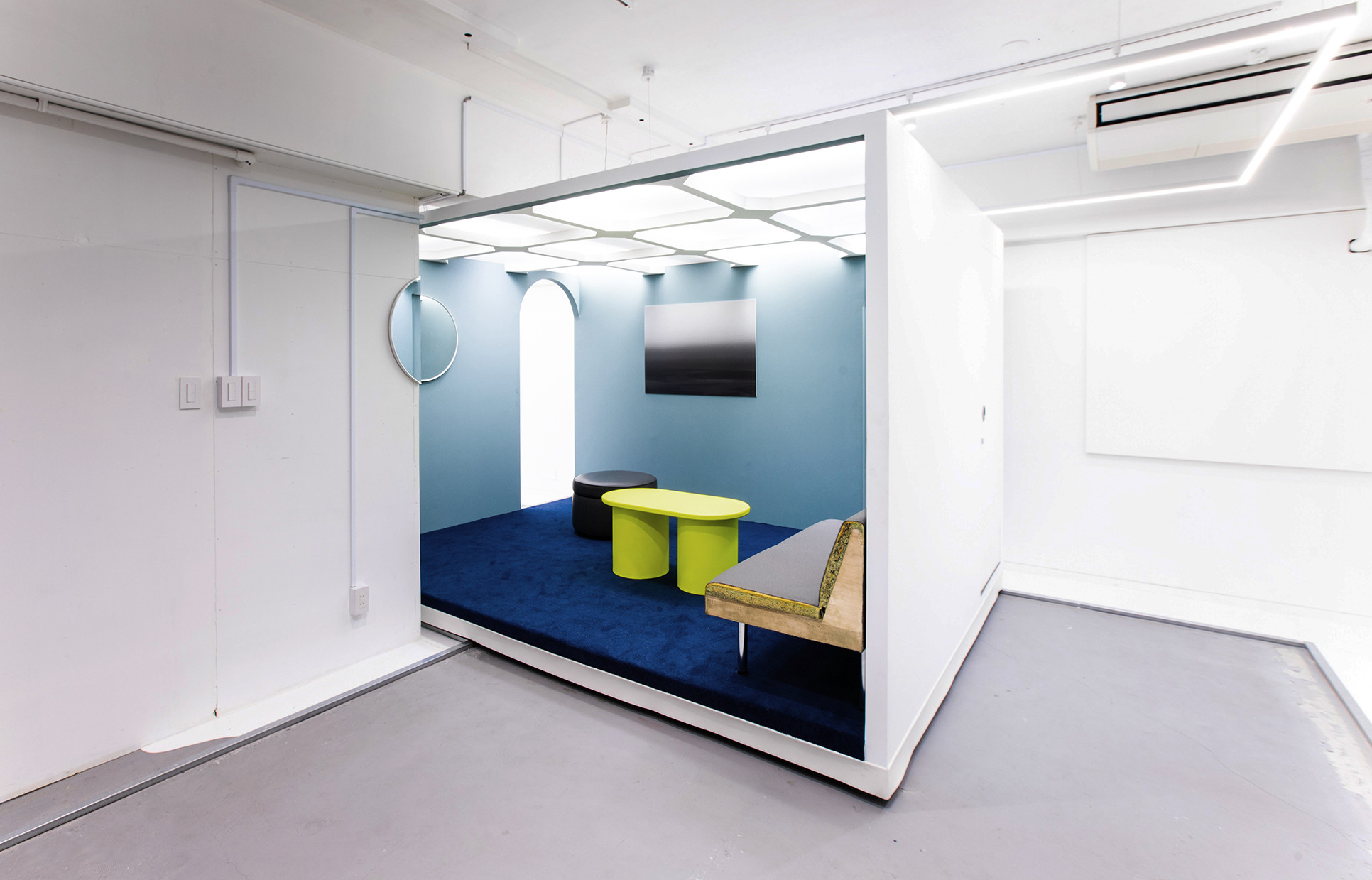
‘Having a moving reception room naturally encourages periodic tidying,’ Kondo continues, ‘which caters to those who thrive in a dynamic work setting.’ Slide the reception space all the way to the right and it opens up a ‘white box’ space behind the glass frontage.
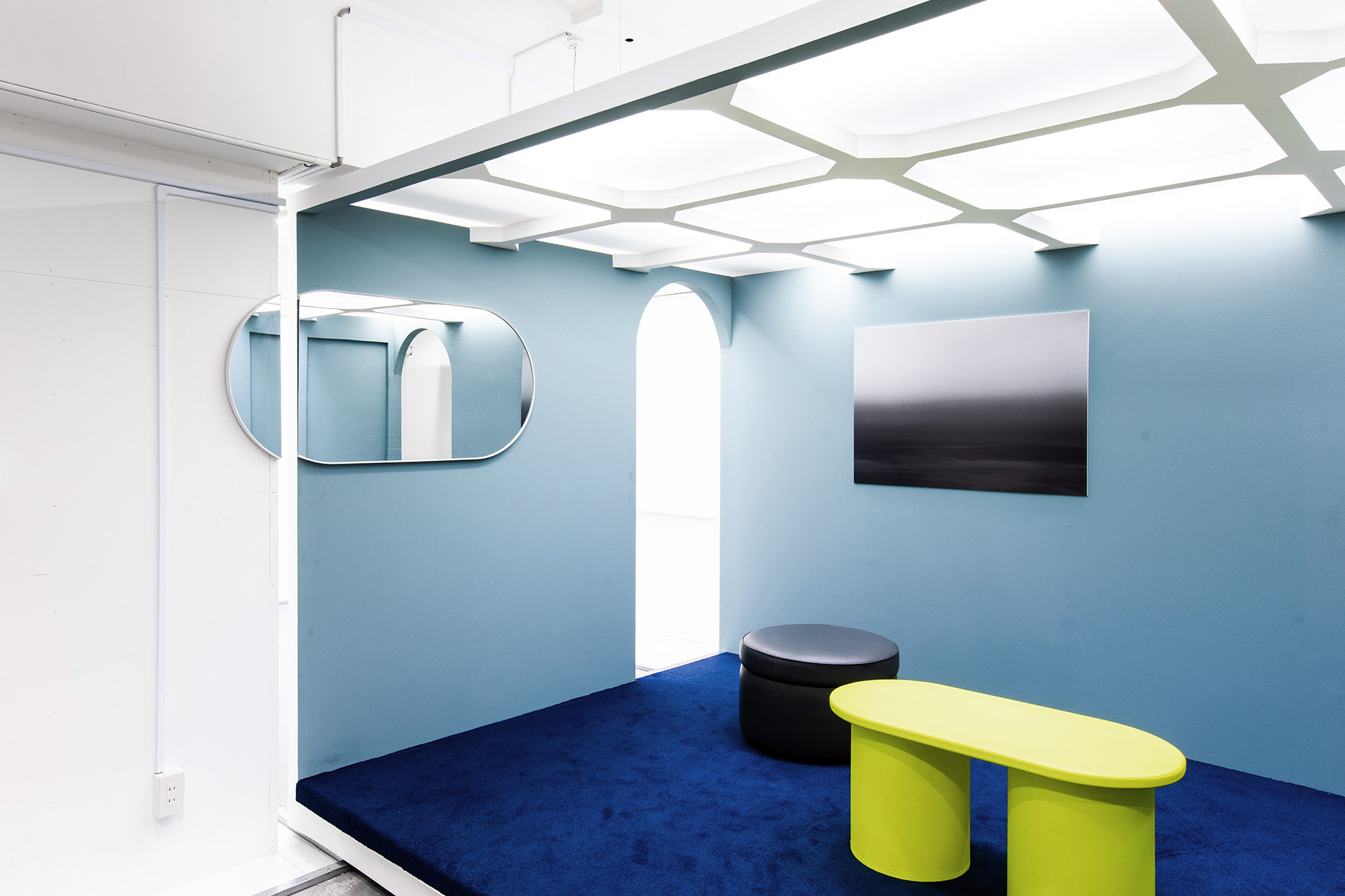
The reception can then be slid back on itself around the corner (after tidying away all the paraphernalia of the office), maximising the length of the work environment. Elements like wall mirrors are cleverly split across the different stages to give a sense of a jigsaw slotting into place.
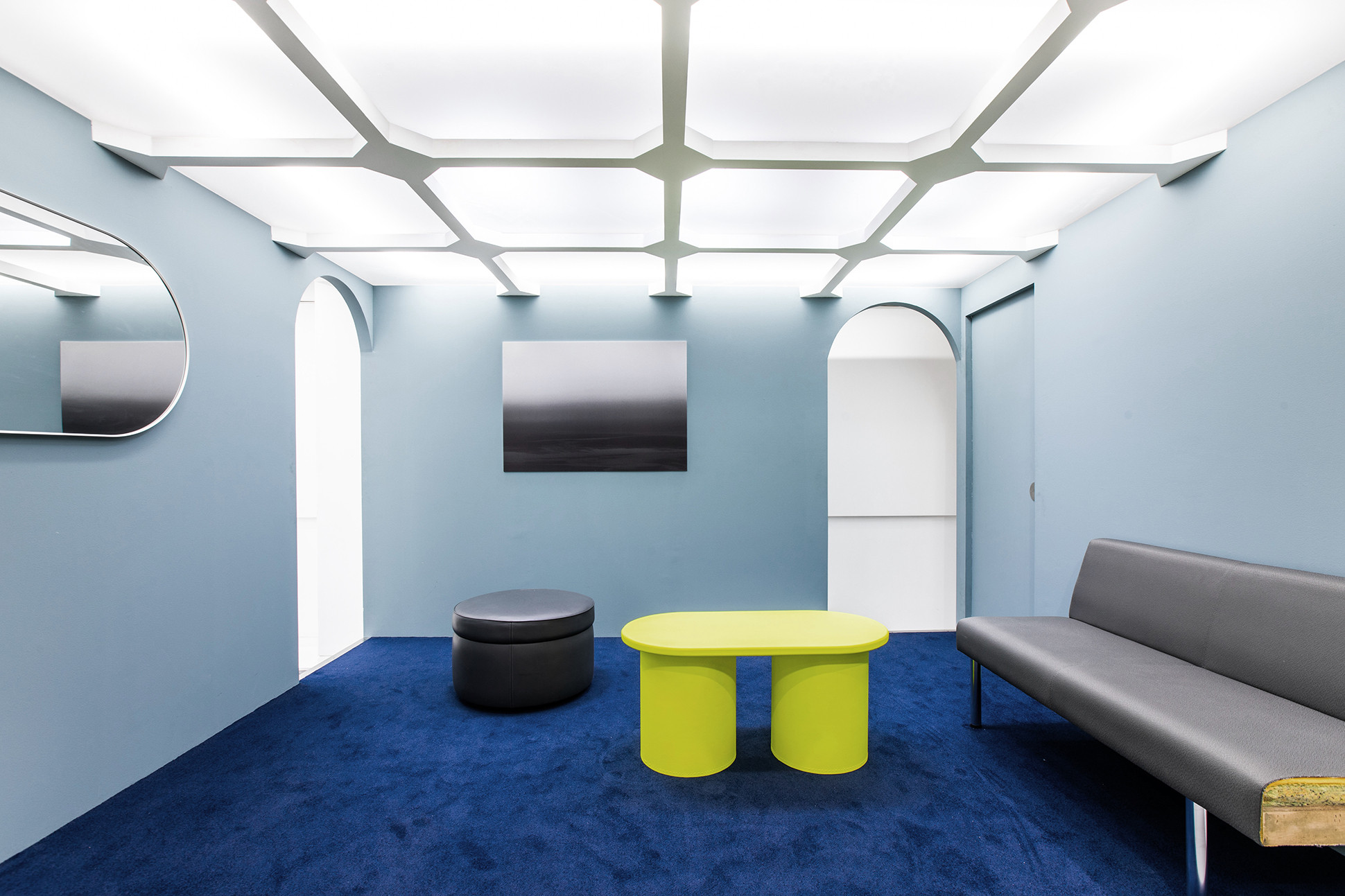
Transformable space is a perennial fascination amongst architects of a certain age. The Honsha Office works because its dynamic component is practical, not fanciful, expanding the potential of an awkward space while preserving space, privacy and presentation.
Wallpaper* Newsletter
Receive our daily digest of inspiration, escapism and design stories from around the world direct to your inbox.
Jonathan Bell has written for Wallpaper* magazine since 1999, covering everything from architecture and transport design to books, tech and graphic design. He is now the magazine’s Transport and Technology Editor. Jonathan has written and edited 15 books, including Concept Car Design, 21st Century House, and The New Modern House. He is also the host of Wallpaper’s first podcast.
-
 Japan in Milan! See the highlights of Japanese design at Milan Design Week 2025
Japan in Milan! See the highlights of Japanese design at Milan Design Week 2025At Milan Design Week 2025 Japanese craftsmanship was a front runner with an array of projects in the spotlight. Here are some of our highlights
By Danielle Demetriou
-
 Tour the best contemporary tea houses around the world
Tour the best contemporary tea houses around the worldCelebrate the world’s most unique tea houses, from Melbourne to Stockholm, with a new book by Wallpaper’s Léa Teuscher
By Léa Teuscher
-
 ‘Humour is foundational’: artist Ella Kruglyanskaya on painting as a ‘highly questionable’ pursuit
‘Humour is foundational’: artist Ella Kruglyanskaya on painting as a ‘highly questionable’ pursuitElla Kruglyanskaya’s exhibition, ‘Shadows’ at Thomas Dane Gallery, is the first in a series of three this year, with openings in Basel and New York to follow
By Hannah Silver
-
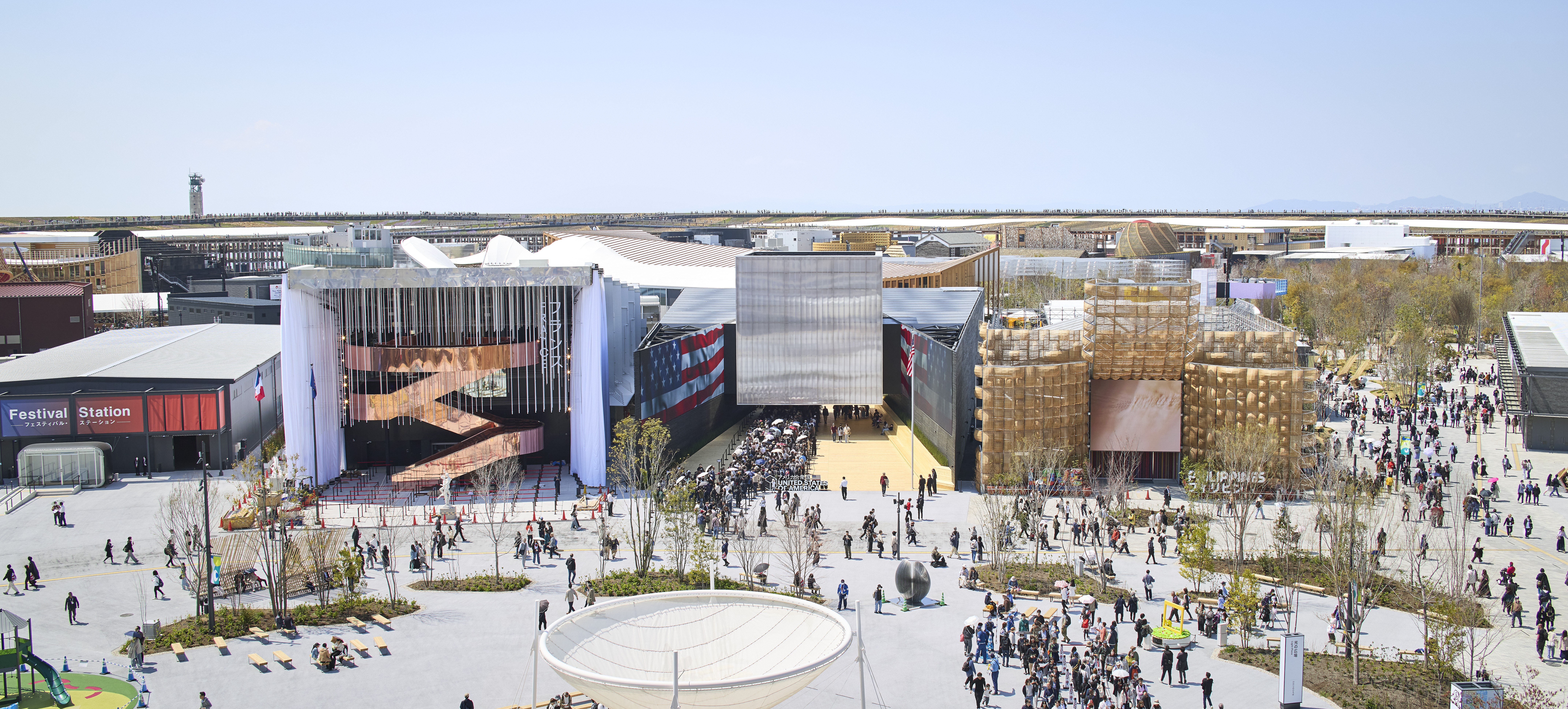 Giant rings! Timber futurism! It’s the Osaka Expo 2025
Giant rings! Timber futurism! It’s the Osaka Expo 2025The Osaka Expo 2025 opens its microcosm of experimental architecture, futuristic innovations and optimistic spirit; welcome to our pick of the global event’s design trends and highlights
By Danielle Demetriou
-
 2025 Expo Osaka: Ireland is having a moment in Japan
2025 Expo Osaka: Ireland is having a moment in JapanAt 2025 Expo Osaka, a new sculpture for the Irish pavilion brings together two nations for a harmonious dialogue between place and time, material and form
By Danielle Demetriou
-
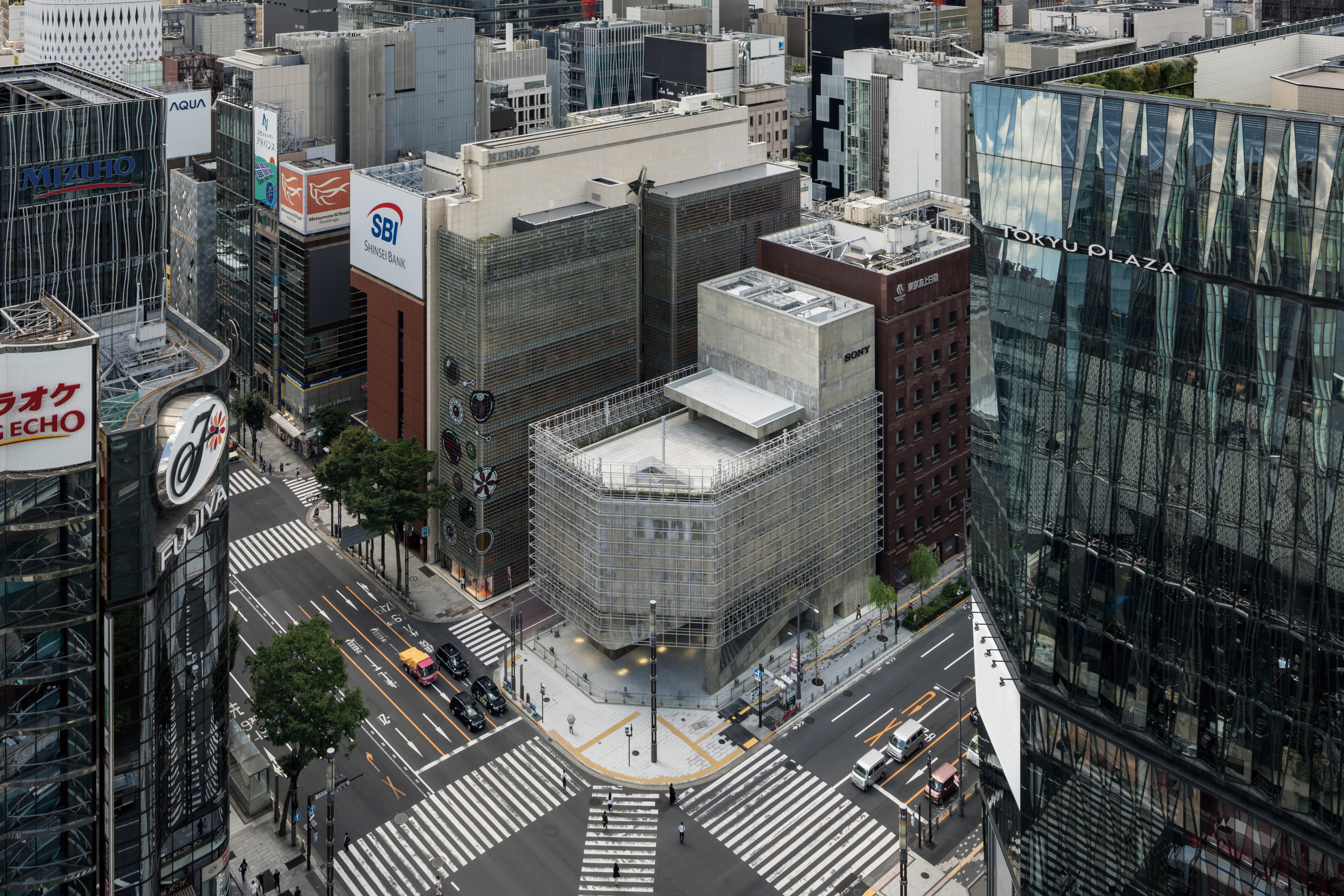 Tour the brutalist Ginza Sony Park, Tokyo's newest urban hub
Tour the brutalist Ginza Sony Park, Tokyo's newest urban hubGinza Sony Park opens in all its brutalist glory, the tech giant’s new building that is designed to embrace the public, offering exhibitions and freely accessible space
By Jens H Jensen
-
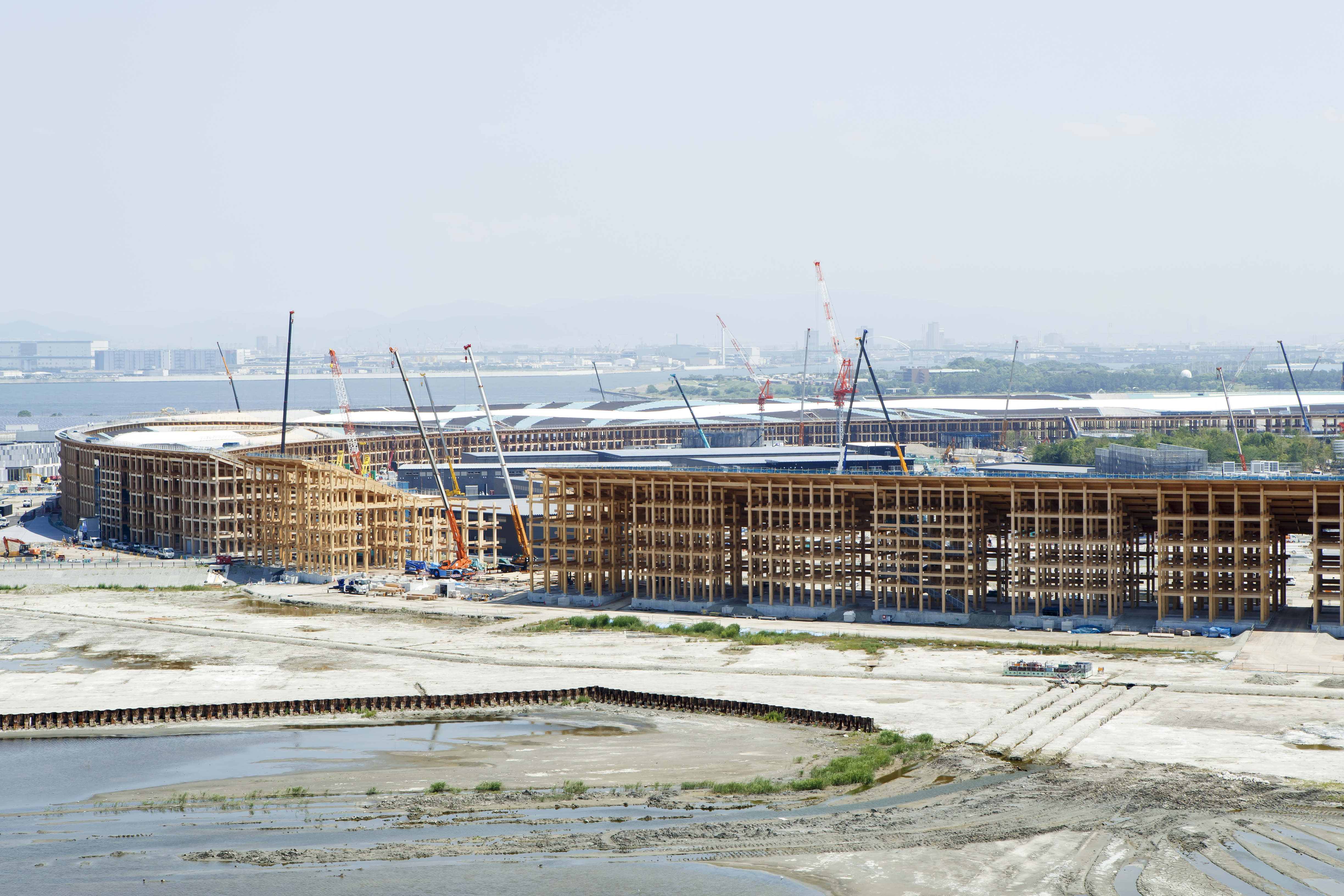 A first look at Expo 2025 Osaka's experimental architecture
A first look at Expo 2025 Osaka's experimental architectureExpo 2025 Osaka prepares to throw open its doors in April; we preview the world festival, its developments and highlights
By Danielle Demetriou
-
 Ten contemporary homes that are pushing the boundaries of architecture
Ten contemporary homes that are pushing the boundaries of architectureA new book detailing 59 visually intriguing and technologically impressive contemporary houses shines a light on how architecture is evolving
By Anna Solomon
-
 And the RIBA Royal Gold Medal 2025 goes to... SANAA!
And the RIBA Royal Gold Medal 2025 goes to... SANAA!The RIBA Royal Gold Medal 2025 winner is announced – Japanese studio SANAA scoops the prestigious architecture industry accolade
By Ellie Stathaki
-
 Architect Sou Fujimoto explains how the ‘idea of the forest’ is central to everything
Architect Sou Fujimoto explains how the ‘idea of the forest’ is central to everythingSou Fujimoto has been masterminding the upcoming Expo 2025 Osaka for the past five years, as the site’s design producer. To mark the 2025 Wallpaper* Design Awards, the Japanese architect talks to us about 2024, the year ahead, and materiality, nature, diversity and technological advances
By Sou Fujimoto
-
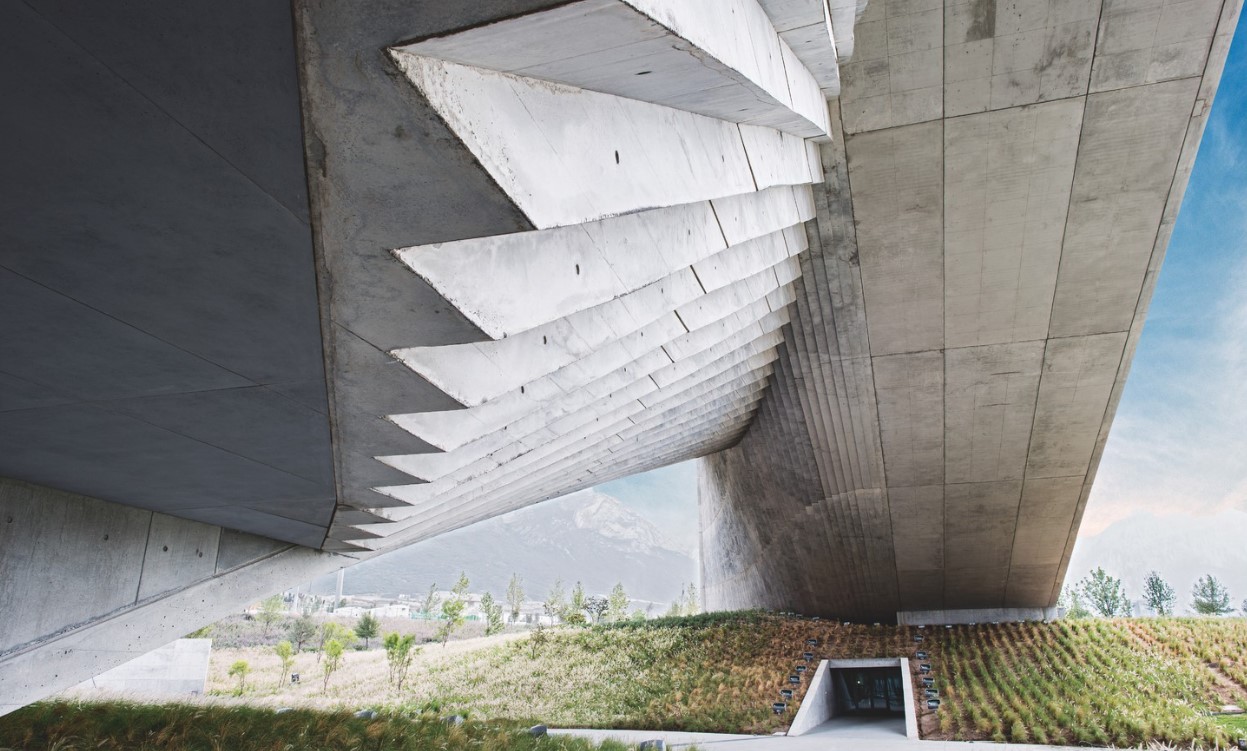 Tadao Ando: the self-taught contemporary architecture master who 'converts feelings into physical form’
Tadao Ando: the self-taught contemporary architecture master who 'converts feelings into physical form’Tadao Ando is a self-taught architect who rose to become one of contemporary architecture's biggest stars. Here, we explore the Japanese master's origins, journey and finest works
By Edwin Heathcote