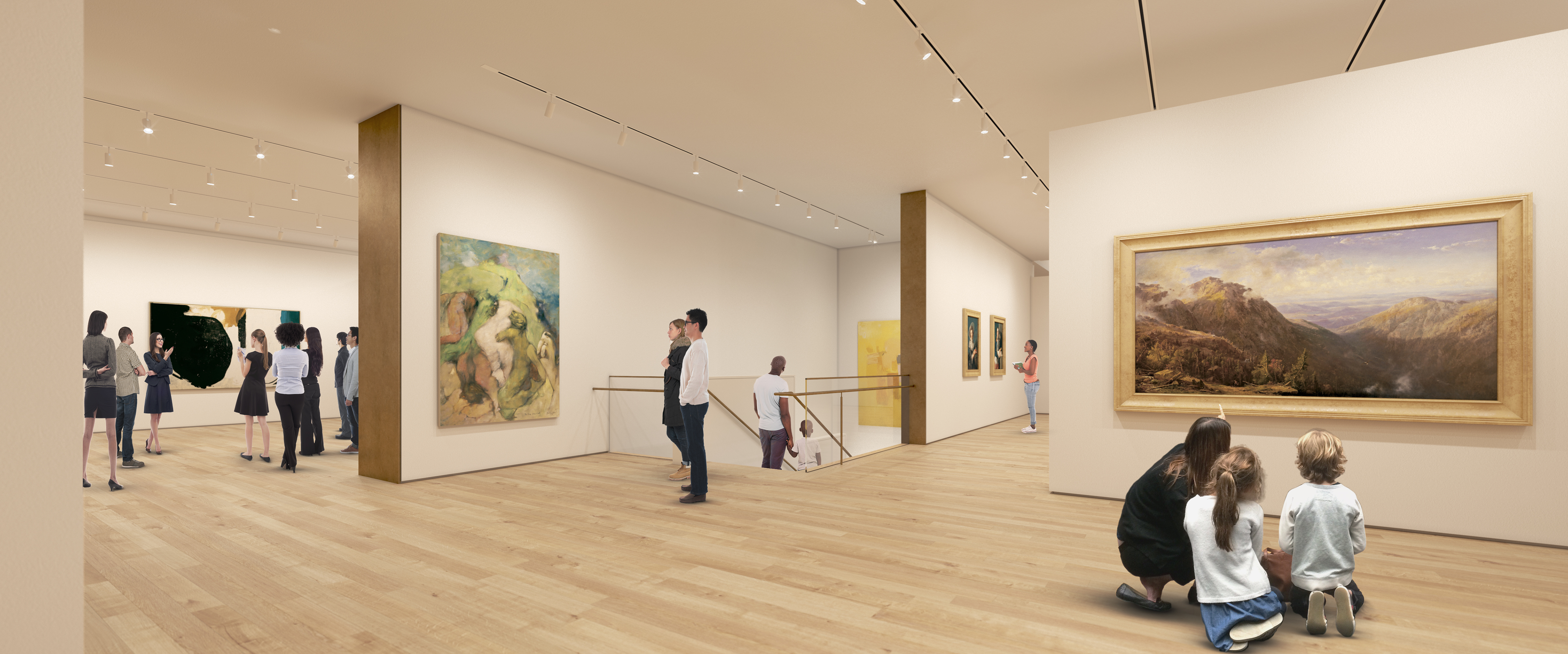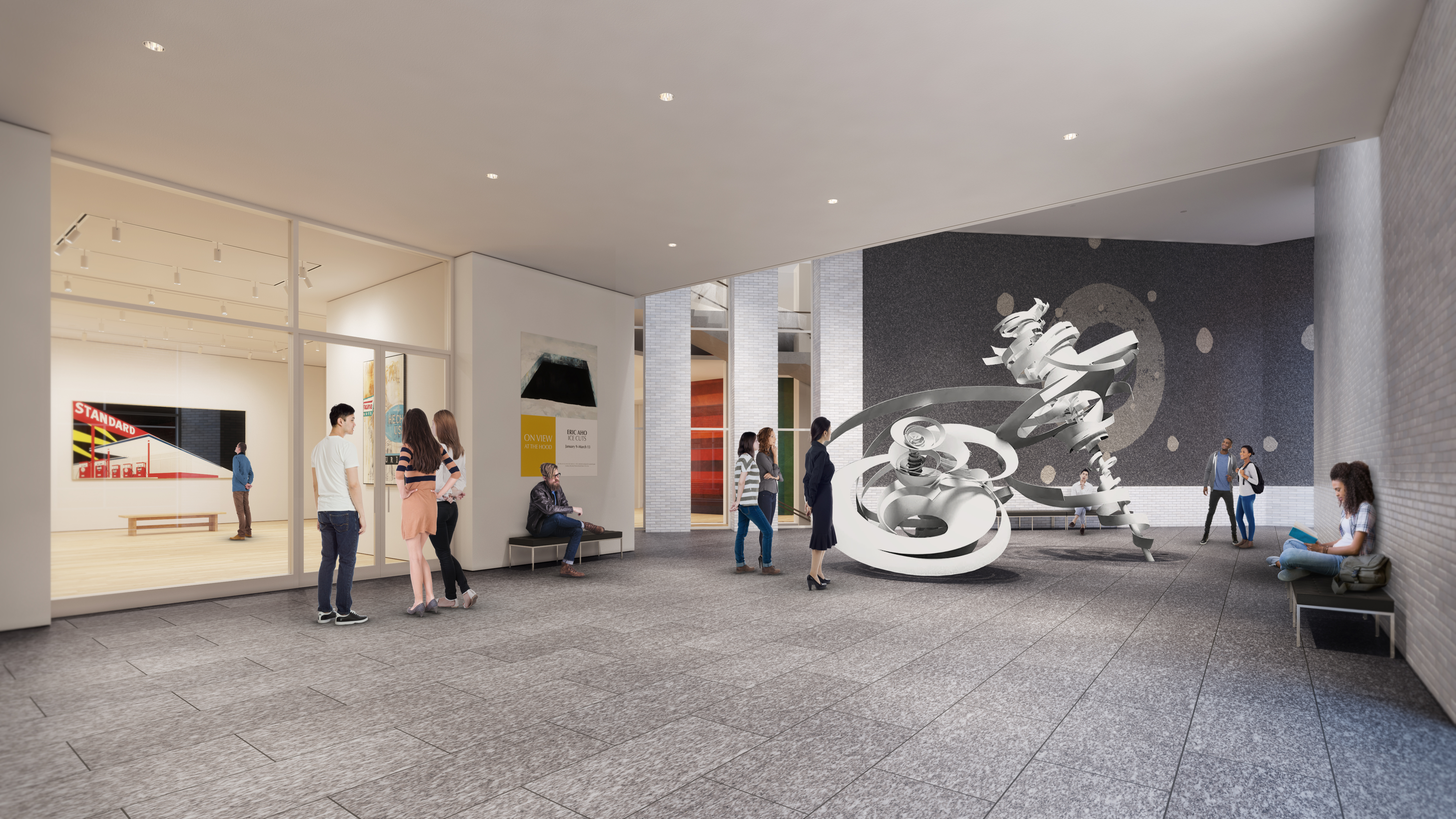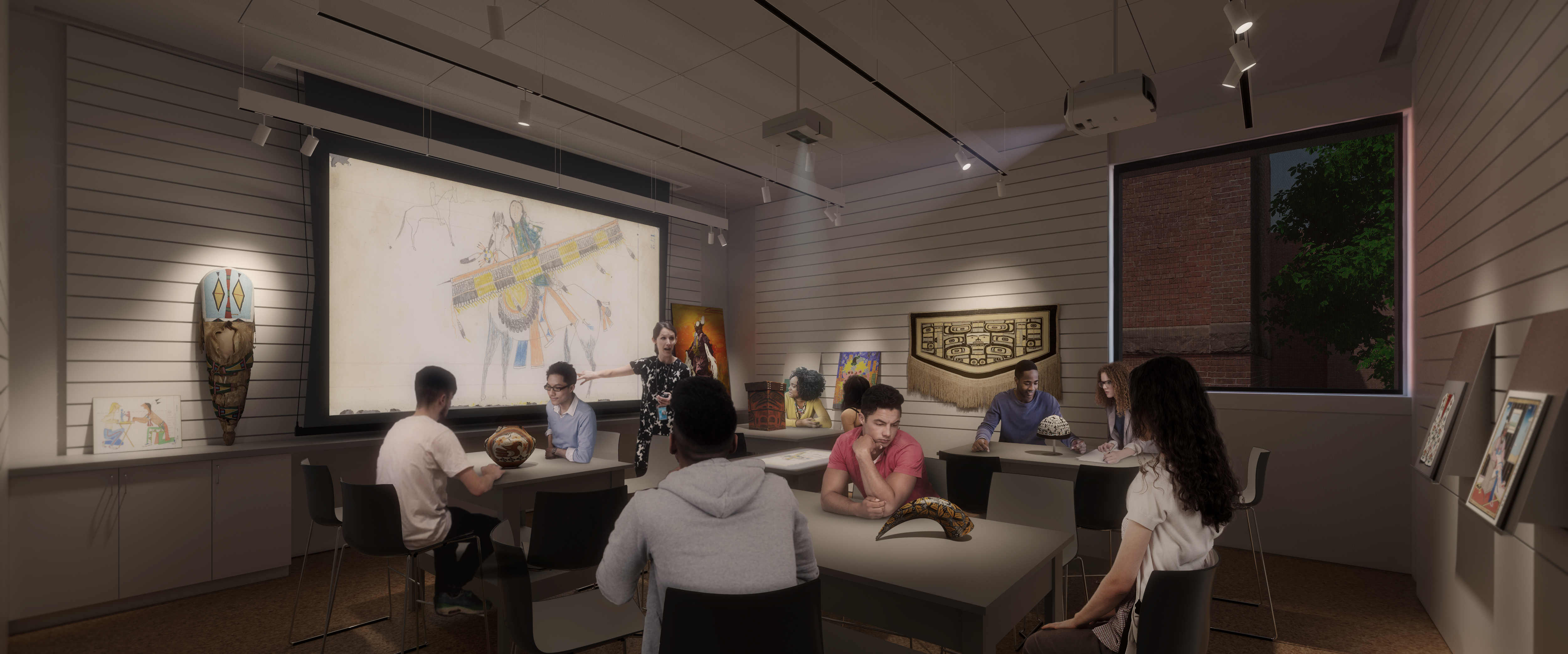The Hood Museum of Art gears up to reopen following renovation

Works have been progressing fast at Tod Williams and Billie Tsien’s (TWBTA) renovation and expansion of Charles Moore’s Hood Museum of Art at Dartmouth College, in Hanover, New Hampshire; and the project is set to open to the public on January 26, 2019.
Their work will double the Hood Museum of Art’s gallery space, triple its teaching facilities, and transform its north-facing connection to the school’s heart: its historic Green. The cube-shaped, baked white brick façade – punctured by a single 14-foot-square plate-glass window – will project a bolder, more recognisable face, although not too bold, note the architects, who are known for their sensitive work with cultural icons like the Barnes Foundation in Philadelphia.
‘Our motto has always been simplify and intensify,’ notes Williams, who says he was drawn to the campus’s white brick historic structures. Museum director John Stomberg adds: ‘You notice it, but it is still quiet.’
The heart of the new undertaking is not the surface, but the experience inside, note Williams and Tsien. Their team has created an addition with a much clearer entry sequence than the original, as well as an energetic atrium, and lofty, art-focused galleries with simple white walls, light oak floors, and copious natural light. They’ve also added new classrooms, study galleries, offices, object storage, and exhibition preparation areas.
They are extensively renovating Moore’s original postmodern building, bringing systems up to date, removing clutter, enhancing flow, and increasing daylight. Moore’s playfully askew, red-brick, south-facing façade, restored and enhanced, will highlight the museum’s connection to the school’s Maffei Arts Plaza, bordered by the Hood, the new Black Family Visual Arts Center, and the midcentury Hopkins Center for the Arts.
Williams and Tsien insist the replacement of Moore’s front face and entry was needed for reasons of clarity, safety, practicality, and energy. ‘We want to take care of the past, but also give it a new life,’ noted Tsien. Williams stresses his firm’s ability to both respect and enliven history: ‘We are not bent on destroying Moore’s work. We want to hold on to what we can, but we also need to hold on to our beliefs about what is necessary.’
The $50 million project, enlarging the institution’s footprint to 5,800sq m, will allow it to show off many more of the 65,000 objects in its collection, which range from classical antiquities to African sculptures to the work of Ed Ruscha. Not only will this make it a better place to see art, but it will, notes Stomberg, better address the school’s goal of creating a more effective teaching space. Not just for those at Dartmouth, but for students region-wide.
Wallpaper* Newsletter
Receive our daily digest of inspiration, escapism and design stories from around the world direct to your inbox.
‘We don’t want to be a wealthy institution surrounded by a community. We want to be part of that community,’ says Stomberg.

Featuring a selection of new gallery spaces, the extension is set to open in January 2019.

The architects' aim was to 'simplify and intensify'. Pictured here, the new lobby area.

Three new smart object-study rooms will create new opportunities for study and research in a museum setting, addressing the increased curricular demand for direct engagement with original works.
INFORMATION
For more information visit the website of Tod Williams Billie Tsien Architects
-
 Japan in Milan! See the highlights of Japanese design at Milan Design Week 2025
Japan in Milan! See the highlights of Japanese design at Milan Design Week 2025At Milan Design Week 2025 Japanese craftsmanship was a front runner with an array of projects in the spotlight. Here are some of our highlights
By Danielle Demetriou
-
 Tour the best contemporary tea houses around the world
Tour the best contemporary tea houses around the worldCelebrate the world’s most unique tea houses, from Melbourne to Stockholm, with a new book by Wallpaper’s Léa Teuscher
By Léa Teuscher
-
 ‘Humour is foundational’: artist Ella Kruglyanskaya on painting as a ‘highly questionable’ pursuit
‘Humour is foundational’: artist Ella Kruglyanskaya on painting as a ‘highly questionable’ pursuitElla Kruglyanskaya’s exhibition, ‘Shadows’ at Thomas Dane Gallery, is the first in a series of three this year, with openings in Basel and New York to follow
By Hannah Silver
-
 This minimalist Wyoming retreat is the perfect place to unplug
This minimalist Wyoming retreat is the perfect place to unplugThis woodland home that espouses the virtues of simplicity, containing barely any furniture and having used only three materials in its construction
By Anna Solomon
-
 We explore Franklin Israel’s lesser-known, progressive, deconstructivist architecture
We explore Franklin Israel’s lesser-known, progressive, deconstructivist architectureFranklin Israel, a progressive Californian architect whose life was cut short in 1996 at the age of 50, is celebrated in a new book that examines his work and legacy
By Michael Webb
-
 A new hilltop California home is rooted in the landscape and celebrates views of nature
A new hilltop California home is rooted in the landscape and celebrates views of natureWOJR's California home House of Horns is a meticulously planned modern villa that seeps into its surrounding landscape through a series of sculptural courtyards
By Jonathan Bell
-
 The Frick Collection's expansion by Selldorf Architects is both surgical and delicate
The Frick Collection's expansion by Selldorf Architects is both surgical and delicateThe New York cultural institution gets a $220 million glow-up
By Stephanie Murg
-
 Remembering architect David M Childs (1941-2025) and his New York skyline legacy
Remembering architect David M Childs (1941-2025) and his New York skyline legacyDavid M Childs, a former chairman of architectural powerhouse SOM, has passed away. We celebrate his professional achievements
By Jonathan Bell
-
 The Yale Center for British Art, Louis Kahn’s final project, glows anew after a two-year closure
The Yale Center for British Art, Louis Kahn’s final project, glows anew after a two-year closureAfter years of restoration, a modernist jewel and a treasure trove of British artwork can be seen in a whole new light
By Anna Fixsen
-
 The upcoming Zaha Hadid Architects projects set to transform the horizon
The upcoming Zaha Hadid Architects projects set to transform the horizonA peek at Zaha Hadid Architects’ future projects, which will comprise some of the most innovative and intriguing structures in the world
By Anna Solomon
-
 Frank Lloyd Wright’s last house has finally been built – and you can stay there
Frank Lloyd Wright’s last house has finally been built – and you can stay thereFrank Lloyd Wright’s final residential commission, RiverRock, has come to life. But, constructed 66 years after his death, can it be considered a true ‘Wright’?
By Anna Solomon