This home's sculptural, luxurious minimalism is inspired by water
A new home, Horizon Flinders by Mim Design and BH Architects, bridges calm minimalism, sculptural gestures and luxurious materials
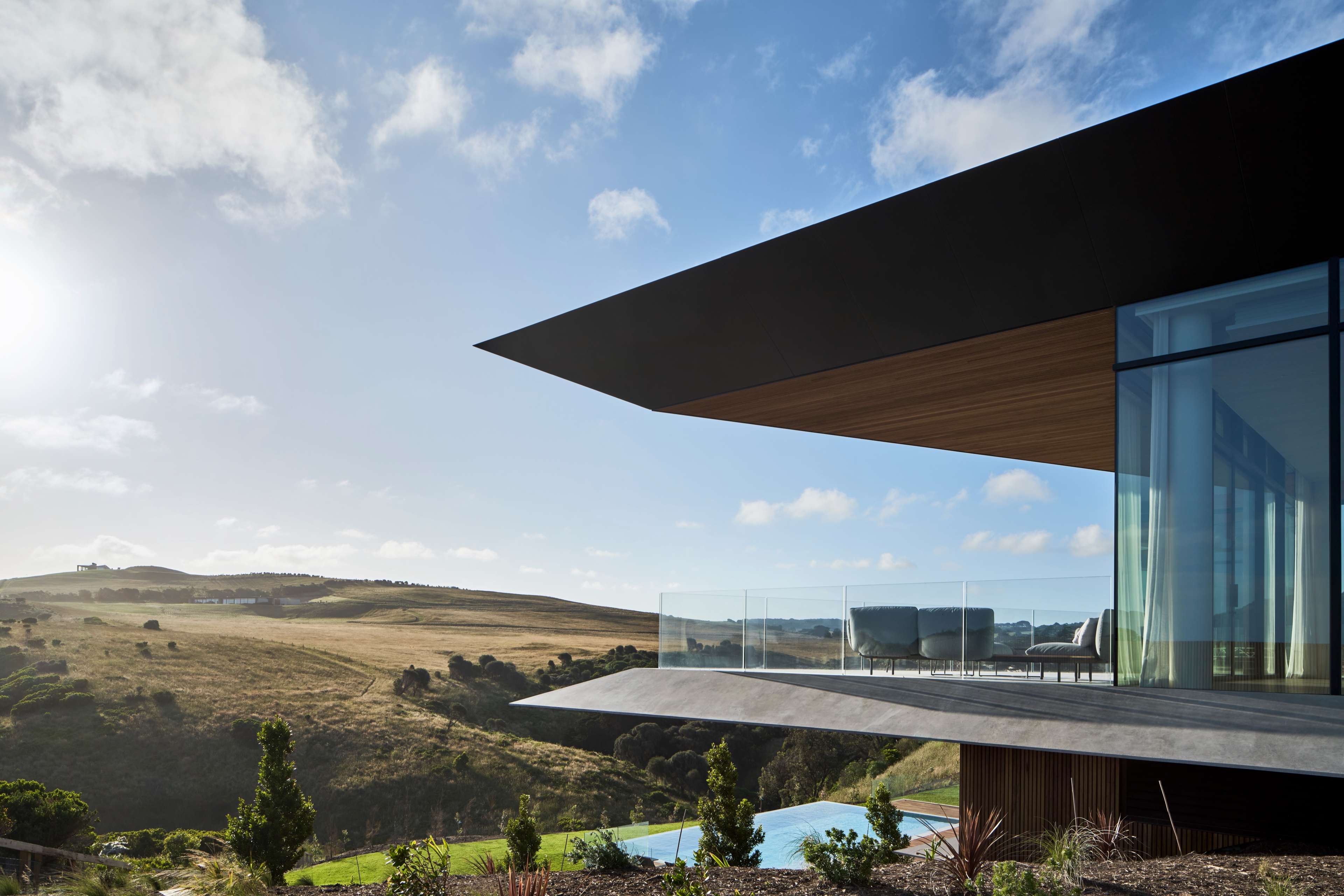
Peter Clarke - Photography
Luxurious minimalism meets sculptural ambition in this newly designed house in Victoria’s Mornington Peninsula, Australia. Horizon Flinders is piece of modern residential architecture created by Australian studio BH Architects with interiors immaculately composed by design expert Mim Design. The result? A space filled with quality materials, serene tones and minimalist architecture that elevates the design into a truly bespoke abode. Add to this a series of far-reaching, striking landscape views, and what we have is a bad case of house envy.
The generous structure had to feel spacious and comfortable, but also intimate and warm. The design approach ‘skillfully balances the boldness and solidity of the building by maintaining openness and gently articulating subtle shifts in mood and atmosphere as one traverses the home’, says the team at Mim Design, headed by principal and founder Miriam Fanning.
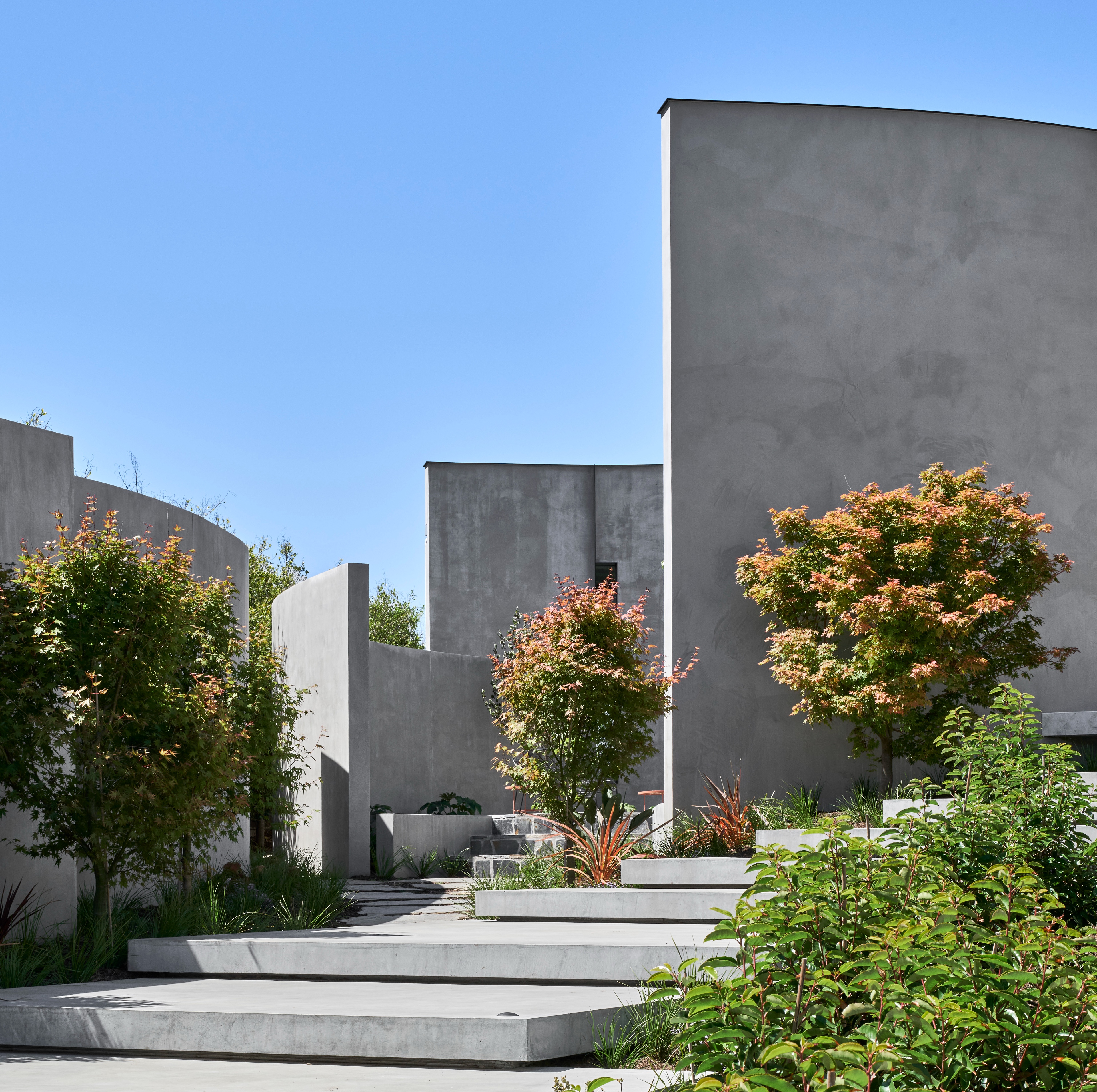
Conceptually, the luxurious minimalism of the interior design is a ‘visual response to the natural forms of the ocean views', the designers continue to explain. Waves, ripples, sea foam and a sense of gentle dynamism prevail throughout. Crisp, white surfaces, luxurious marble and stone, smooth concrete and bespoke joinery make for a refined interior, moulded around those principles.
All rooms make the most of the panoramic views of the landscape, although the living spaces feel more open and at one with the expansive natural views through swathes of glazing. At the same time, more private areas, such as the master bedroom, are also orientated towards the vistas, nodding to an immersive viewing platform or a private retreat that invites contemplation and relaxation. A range of additional spaces, such as a wellness gym and sauna centre, and a wine room, underline the sense of luxury this home exudes.
‘The strong, yet sympathetic approach balances opulence and restraint, allowing moments for occupants to breathe and take in the astonishing views and interior details,' says the design team. ‘An enduring, bespoke approach is visible from Horizon Flinders’ large, sculptural gestures down to the finest details of the project, reaffirming Mim Design’s ability to deliver unique, authentic responses at every level.'
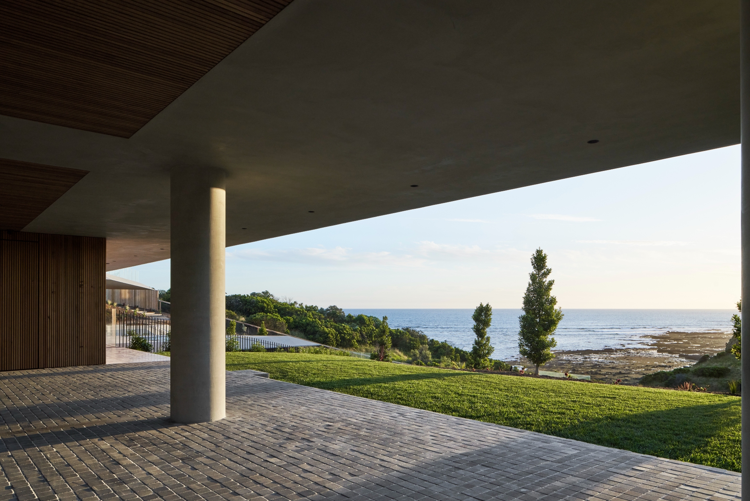
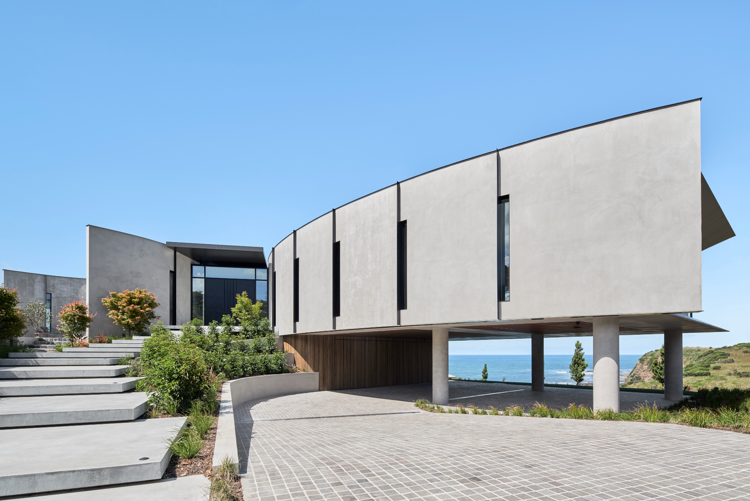
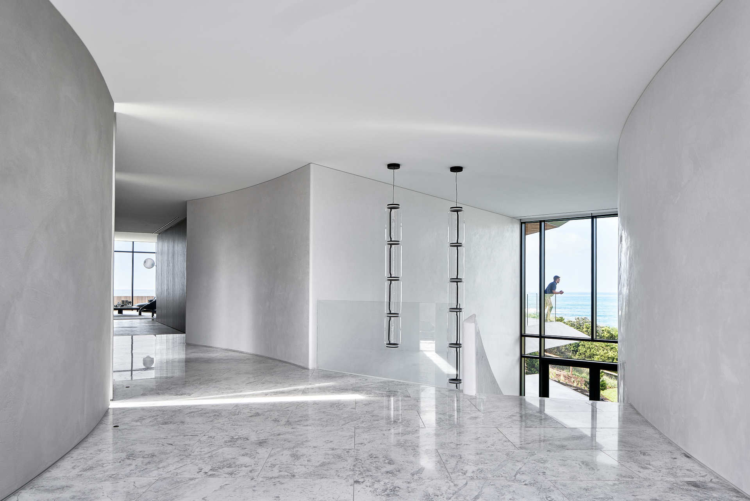
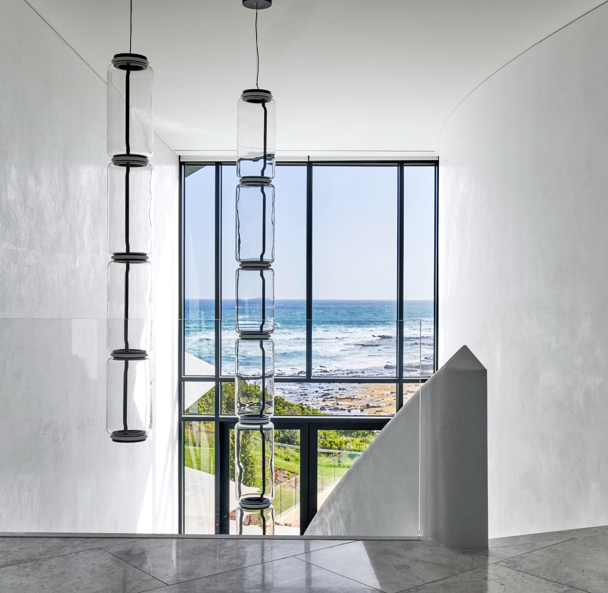
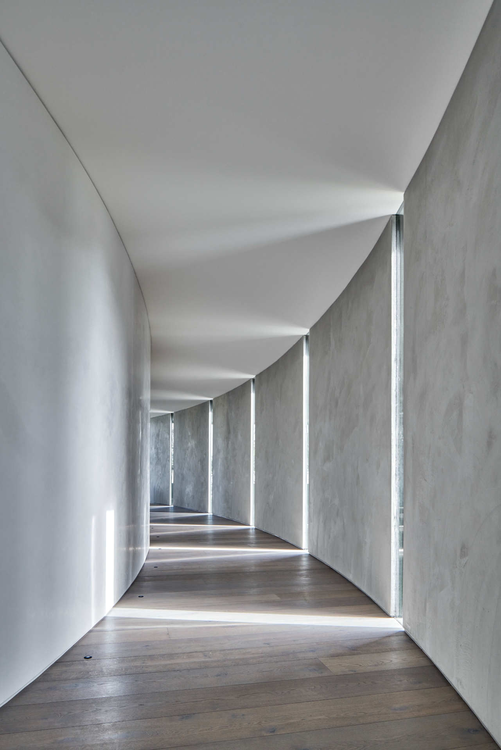
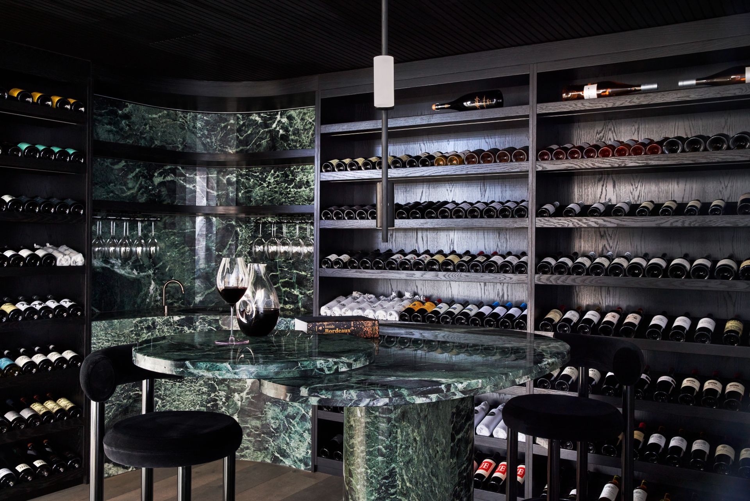
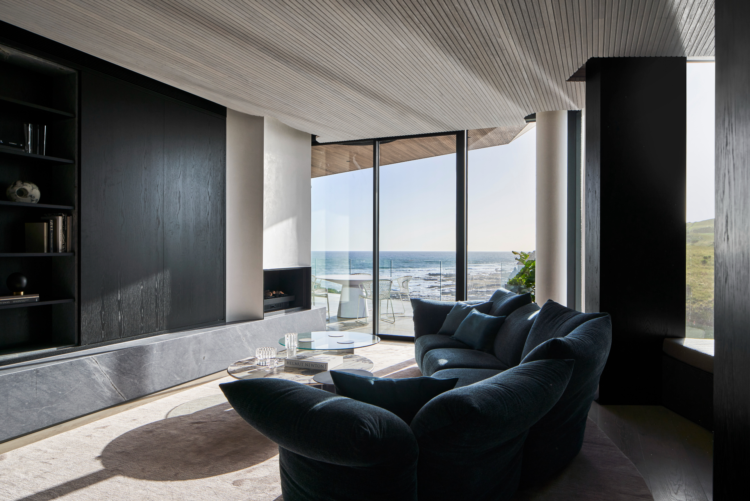
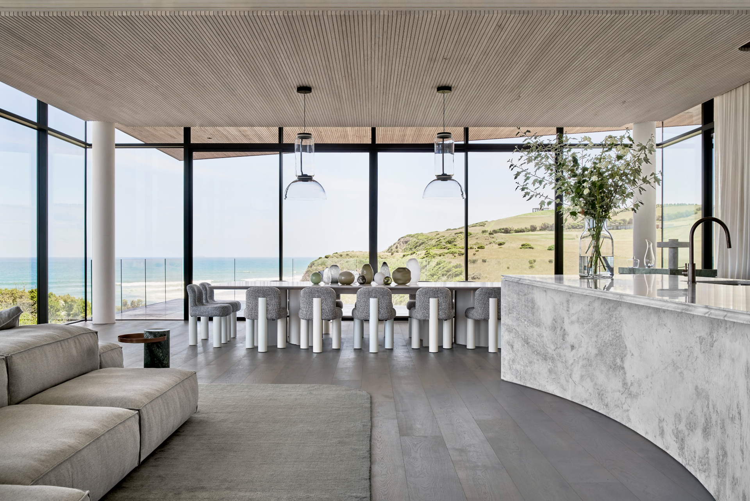
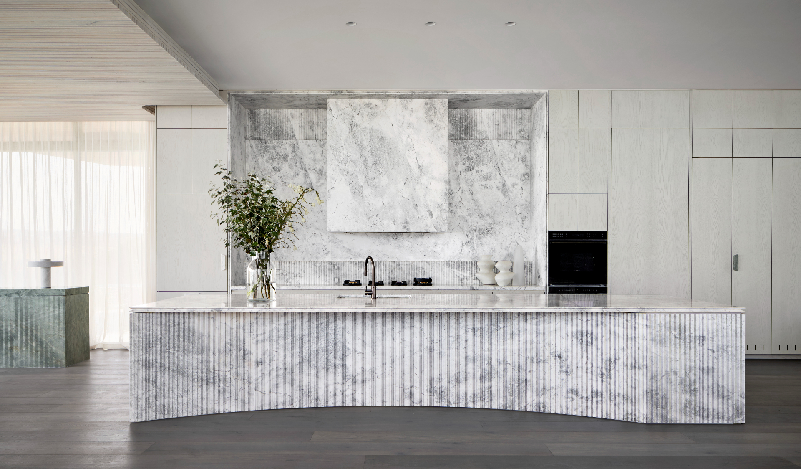
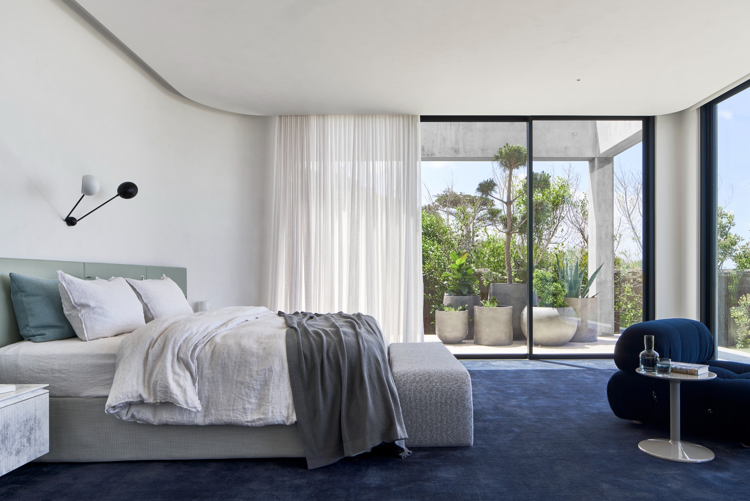
INFORMATION
mimdesign.com.au
Wallpaper* Newsletter
Receive our daily digest of inspiration, escapism and design stories from around the world direct to your inbox.
Ellie Stathaki is the Architecture & Environment Director at Wallpaper*. She trained as an architect at the Aristotle University of Thessaloniki in Greece and studied architectural history at the Bartlett in London. Now an established journalist, she has been a member of the Wallpaper* team since 2006, visiting buildings across the globe and interviewing leading architects such as Tadao Ando and Rem Koolhaas. Ellie has also taken part in judging panels, moderated events, curated shows and contributed in books, such as The Contemporary House (Thames & Hudson, 2018), Glenn Sestig Architecture Diary (2020) and House London (2022).
-
 All-In is the Paris-based label making full-force fashion for main character dressing
All-In is the Paris-based label making full-force fashion for main character dressingPart of our monthly Uprising series, Wallpaper* meets Benjamin Barron and Bror August Vestbø of All-In, the LVMH Prize-nominated label which bases its collections on a riotous cast of characters – real and imagined
By Orla Brennan
-
 Maserati joins forces with Giorgetti for a turbo-charged relationship
Maserati joins forces with Giorgetti for a turbo-charged relationshipAnnouncing their marriage during Milan Design Week, the brands unveiled a collection, a car and a long term commitment
By Hugo Macdonald
-
 Through an innovative new training program, Poltrona Frau aims to safeguard Italian craft
Through an innovative new training program, Poltrona Frau aims to safeguard Italian craftThe heritage furniture manufacturer is training a new generation of leather artisans
By Cristina Kiran Piotti
-
 Australian bathhouse ‘About Time’ bridges softness and brutalism
Australian bathhouse ‘About Time’ bridges softness and brutalism‘About Time’, an Australian bathhouse designed by Goss Studio, balances brutalist architecture and the softness of natural patina in a Japanese-inspired wellness hub
By Ellie Stathaki
-
 The humble glass block shines brightly again in this Melbourne apartment building
The humble glass block shines brightly again in this Melbourne apartment buildingThanks to its striking glass block panels, Splinter Society’s Newburgh Light House in Melbourne turns into a beacon of light at night
By Léa Teuscher
-
 A contemporary retreat hiding in plain sight in Sydney
A contemporary retreat hiding in plain sight in SydneyThis contemporary retreat is set behind an unassuming neo-Georgian façade in the heart of Sydney’s Woollahra Village; a serene home designed by Australian practice Tobias Partners
By Léa Teuscher
-
 Join our world tour of contemporary homes across five continents
Join our world tour of contemporary homes across five continentsWe take a world tour of contemporary homes, exploring case studies of how we live; we make five stops across five continents
By Ellie Stathaki
-
 Who wouldn't want to live in this 'treehouse' in Byron Bay?
Who wouldn't want to live in this 'treehouse' in Byron Bay?A 1980s ‘treehouse’, on the edge of a national park in Byron Bay, is powered by the sun, architectural provenance and a sense of community
By Carli Philips
-
 A modernist Melbourne house gets a contemporary makeover
A modernist Melbourne house gets a contemporary makeoverSilhouette House, a modernist Melbourne house, gets a contemporary makeover by architects Powell & Glenn
By Ellie Stathaki
-
 A suburban house is expanded into two striking interconnected dwellings
A suburban house is expanded into two striking interconnected dwellingsJustin Mallia’s suburban house, a residential puzzle box in Melbourne’s Clifton Hill, interlocks old and new to enhance light, space and efficiency
By Jonathan Bell
-
 Palm Beach Tree House overhauls a cottage in Sydney’s Northern Beaches into a treetop retreat
Palm Beach Tree House overhauls a cottage in Sydney’s Northern Beaches into a treetop retreatSet above the surf, Palm Beach Tree House by Richard Coles Architecture sits in a desirable Northern Beaches suburb, creating a refined home in verdant surroundings
By Jonathan Bell