This house is raised on concrete pilotis above the Galician landscape
Hórreo House in the Galician town of Vilalba was designed by Javier Sanjurjo with studio Ameneiros Rey, showcasing refreshing simplicity and raised on concrete pilotis
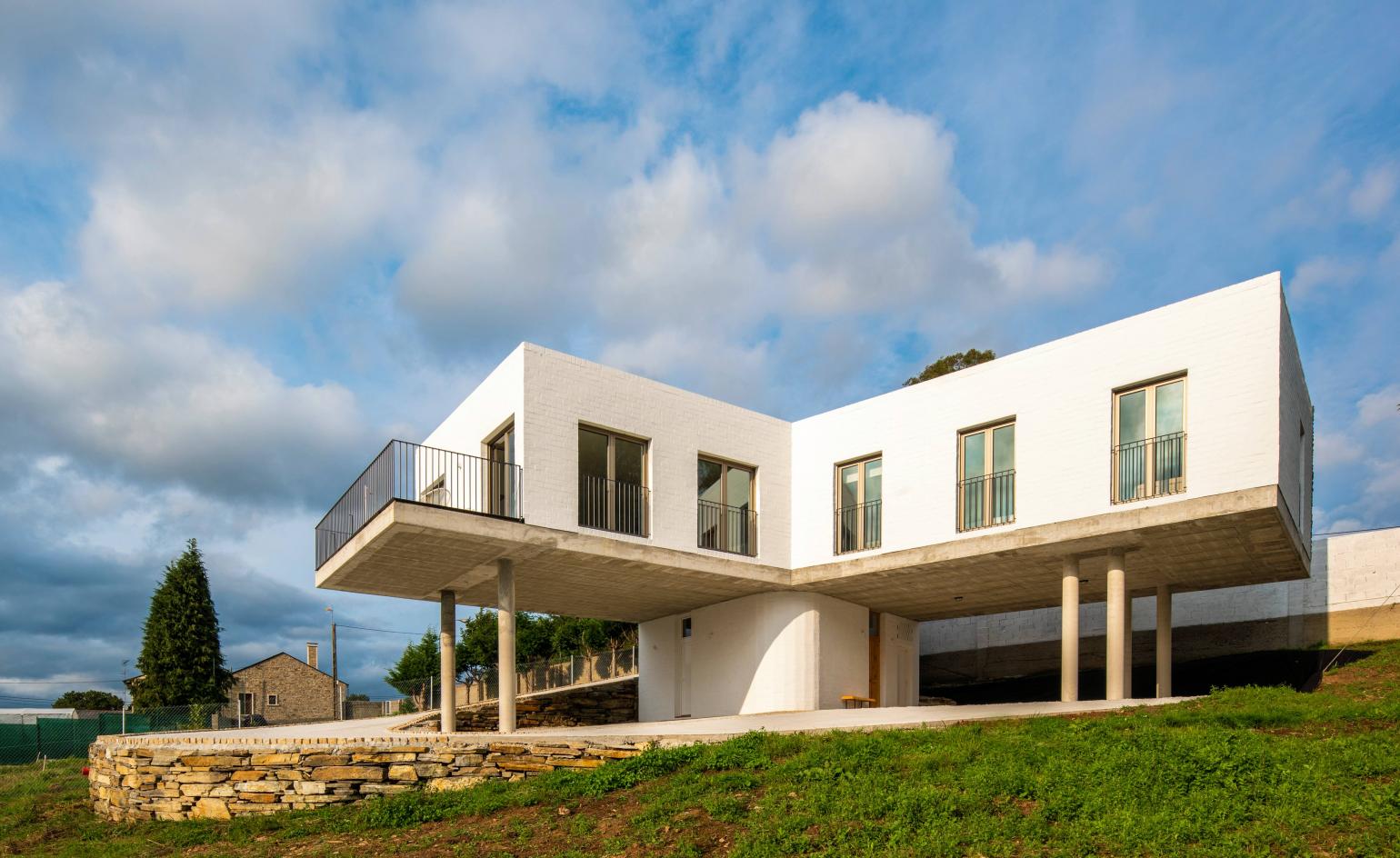
Héctor Santos-Díez - Photography
Berlin-based architect Javier Sanjurjo has completed the Hórreo House in the Galician town of Vilalba. Working in collaboration with Spanish studio Ameneiros Rey, Sanjurjo’s design is for a modest family villa of stark and admirable simplicity. Vilalba is the architect’s hometown, and the brief was for a house for his own parents, so he knew how to make the most of the chosen plot. Overlooked by local developers, the site steps down steeply away from the road, making a conventional building unattractive. For Sanjurjo, the contours offered a perfect combination of views and privacy – which he made the most of, raising the home in elegant concrete pilotis.
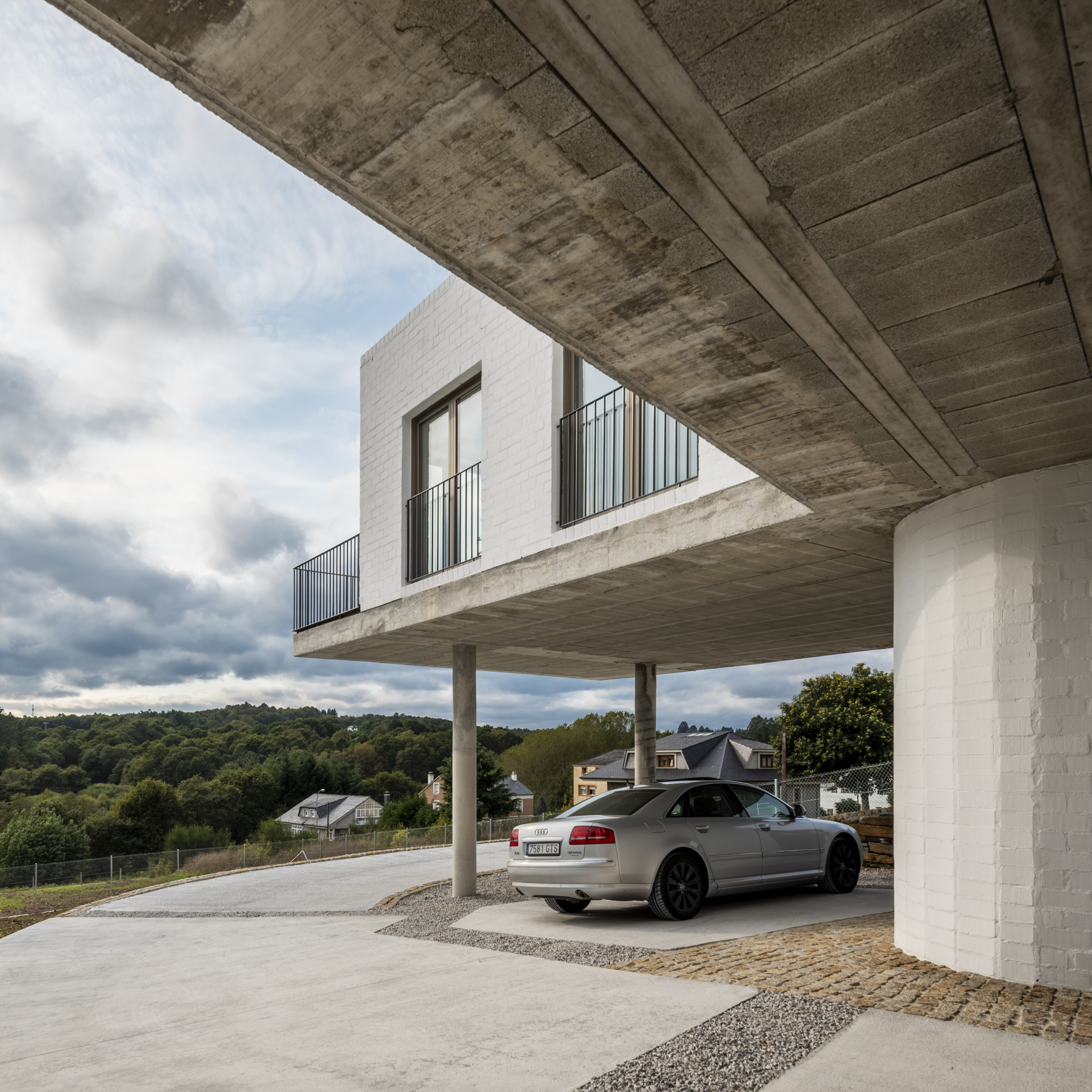
As a result, the L-shaped house stands tall, while nestled into the top of the hillside. The main floor slab is left raw and unadorned, while the only accessible room on this ground level is a utility and storage area. Vehicle access is via a winding new road that loops down around the house before terminating in two parking spaces. The main entrance is across a new bridge from the main road, while a staircase leads up from the ground floor into the single storey living space.
One crucial element for Sanjurjo’s family was wheelchair accessibility, and the new elevated structure allows the living space to be on a single level. Another source of inspiration is a traditional local agricultural building, the hórreo, or granary, which was lifted up above the ground on columns to protect the crop from animals.
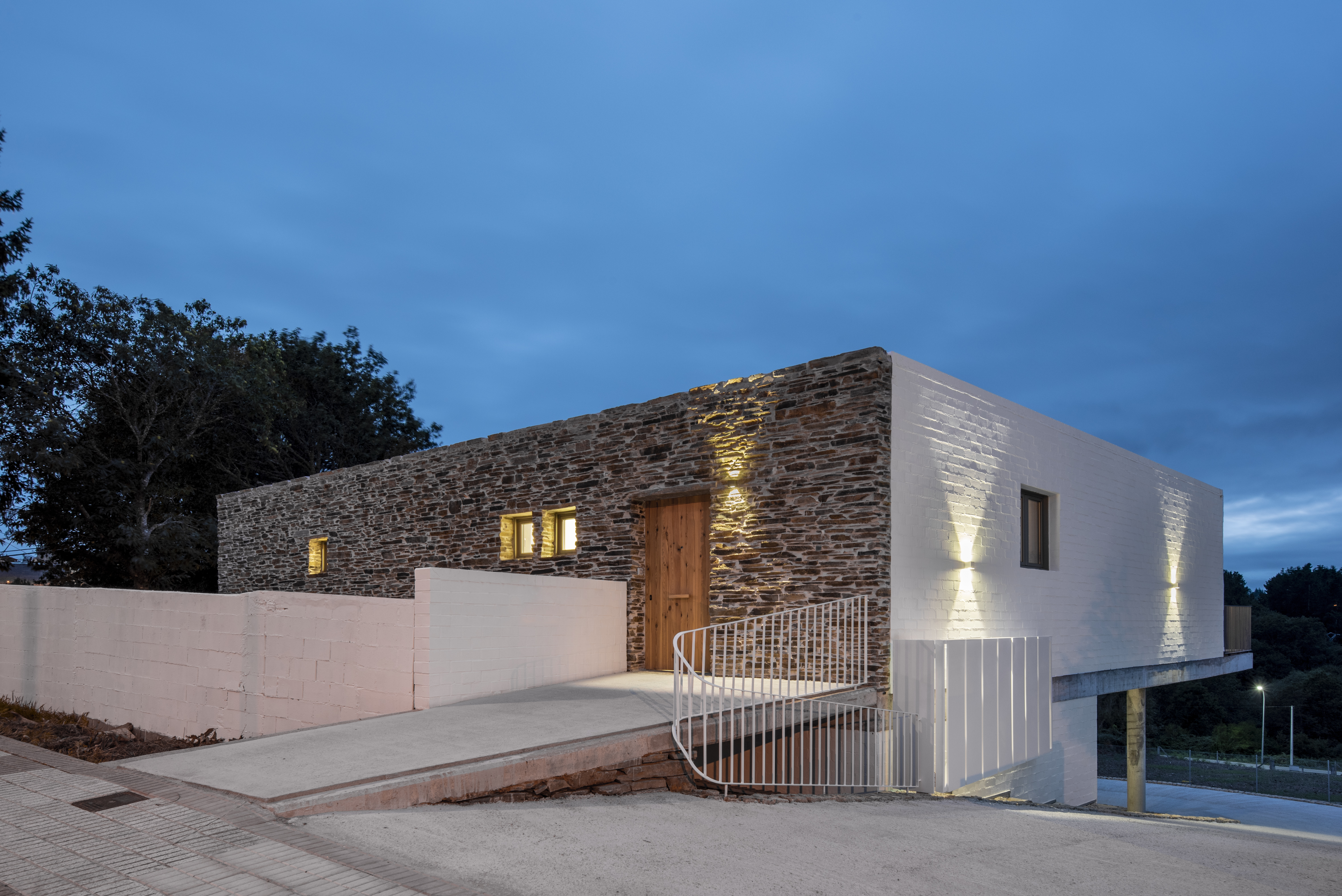
At just over 200 sq m, the house is designed into two wings, day and night. All the main rooms have south-west facing views across the countryside beyond, with a west-facing balcony accessible from the sitting room. There are bedrooms, a galley-style kitchen, and an open-plan living area. Internal finishes are white painted brick and blockwork, with a polished concrete floor and local timber window reveals and skirting, all simple building materials that reflect the local vernacular.
The terrace, which cantilevers out over the plot, offers up the prime views to the forest and river beyond. ‘I wanted to have the feeling that we are floating above the trees,’ says Sanjurjo.
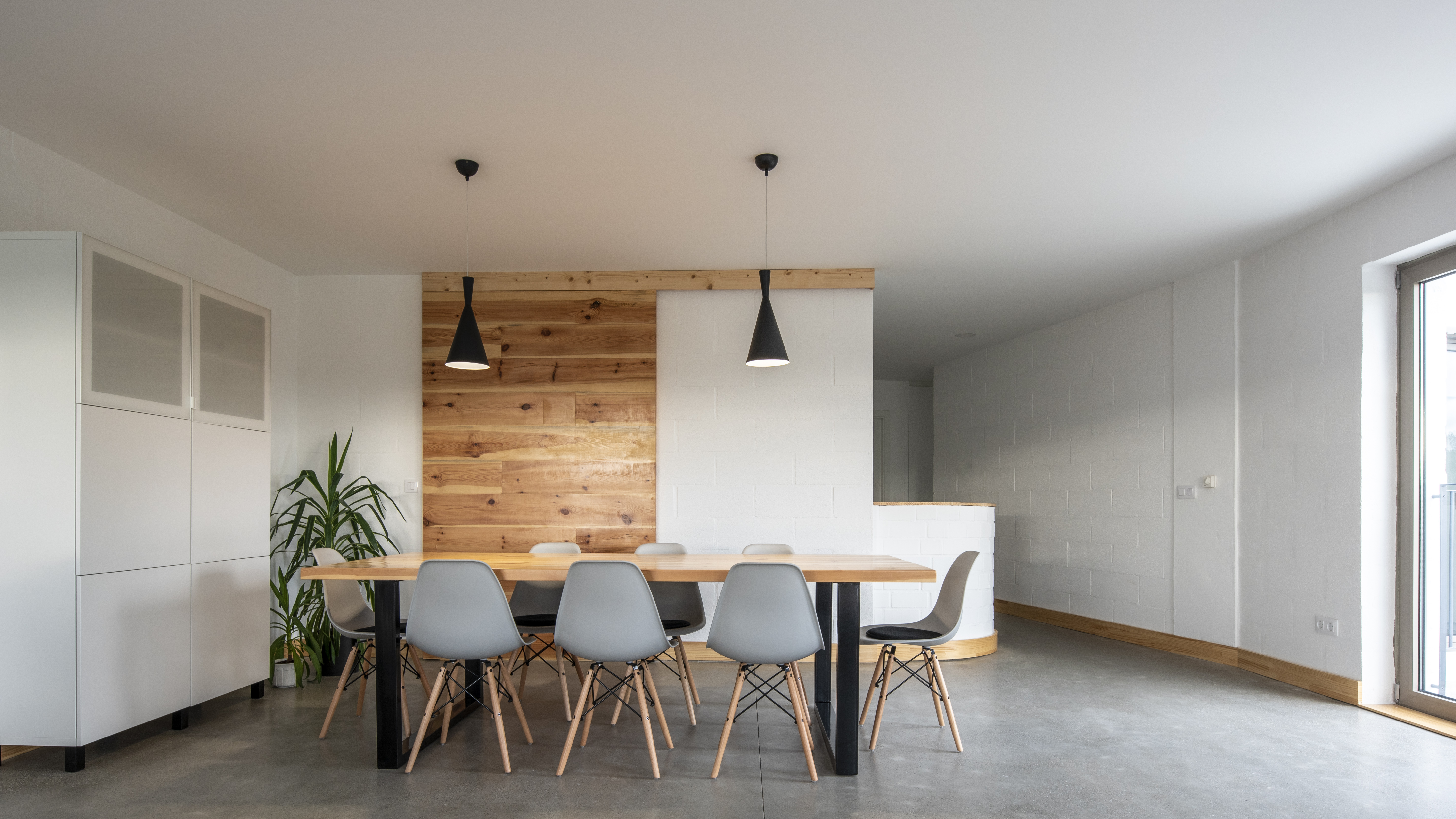
The architect describes the house as ‘an exercise in sufficiency over excess’. The street façade is finished in local natural stones as a way of shielding the house from the street, while the garden side is white painted brick. The combination of low-cost building materials, functional detailing, and a commitment to simplicity and modesty have resulted in a house that enhances its site and provides a quietly spectacular place to live.
‘The design truly brings the outside in,’ Sanjurjo says. ‘It’s as if you’re looking at paintings that transform throughout the seasons.’
Wallpaper* Newsletter
Receive our daily digest of inspiration, escapism and design stories from around the world direct to your inbox.
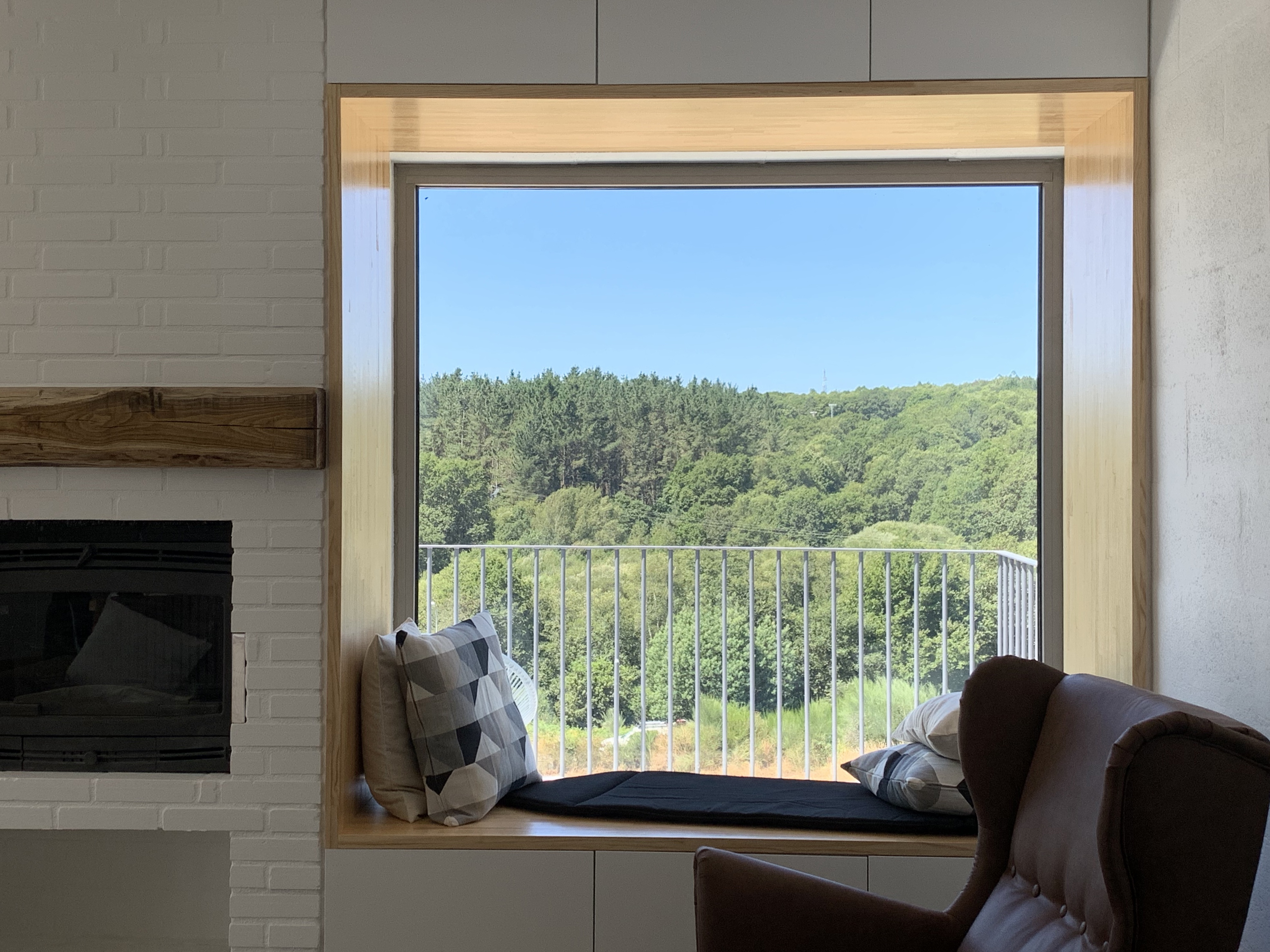
INFORMATION
javiersanjurjo.com
ameneirosrey.com
Jonathan Bell has written for Wallpaper* magazine since 1999, covering everything from architecture and transport design to books, tech and graphic design. He is now the magazine’s Transport and Technology Editor. Jonathan has written and edited 15 books, including Concept Car Design, 21st Century House, and The New Modern House. He is also the host of Wallpaper’s first podcast.
-
 All-In is the Paris-based label making full-force fashion for main character dressing
All-In is the Paris-based label making full-force fashion for main character dressingPart of our monthly Uprising series, Wallpaper* meets Benjamin Barron and Bror August Vestbø of All-In, the LVMH Prize-nominated label which bases its collections on a riotous cast of characters – real and imagined
By Orla Brennan
-
 Maserati joins forces with Giorgetti for a turbo-charged relationship
Maserati joins forces with Giorgetti for a turbo-charged relationshipAnnouncing their marriage during Milan Design Week, the brands unveiled a collection, a car and a long term commitment
By Hugo Macdonald
-
 Through an innovative new training program, Poltrona Frau aims to safeguard Italian craft
Through an innovative new training program, Poltrona Frau aims to safeguard Italian craftThe heritage furniture manufacturer is training a new generation of leather artisans
By Cristina Kiran Piotti
-
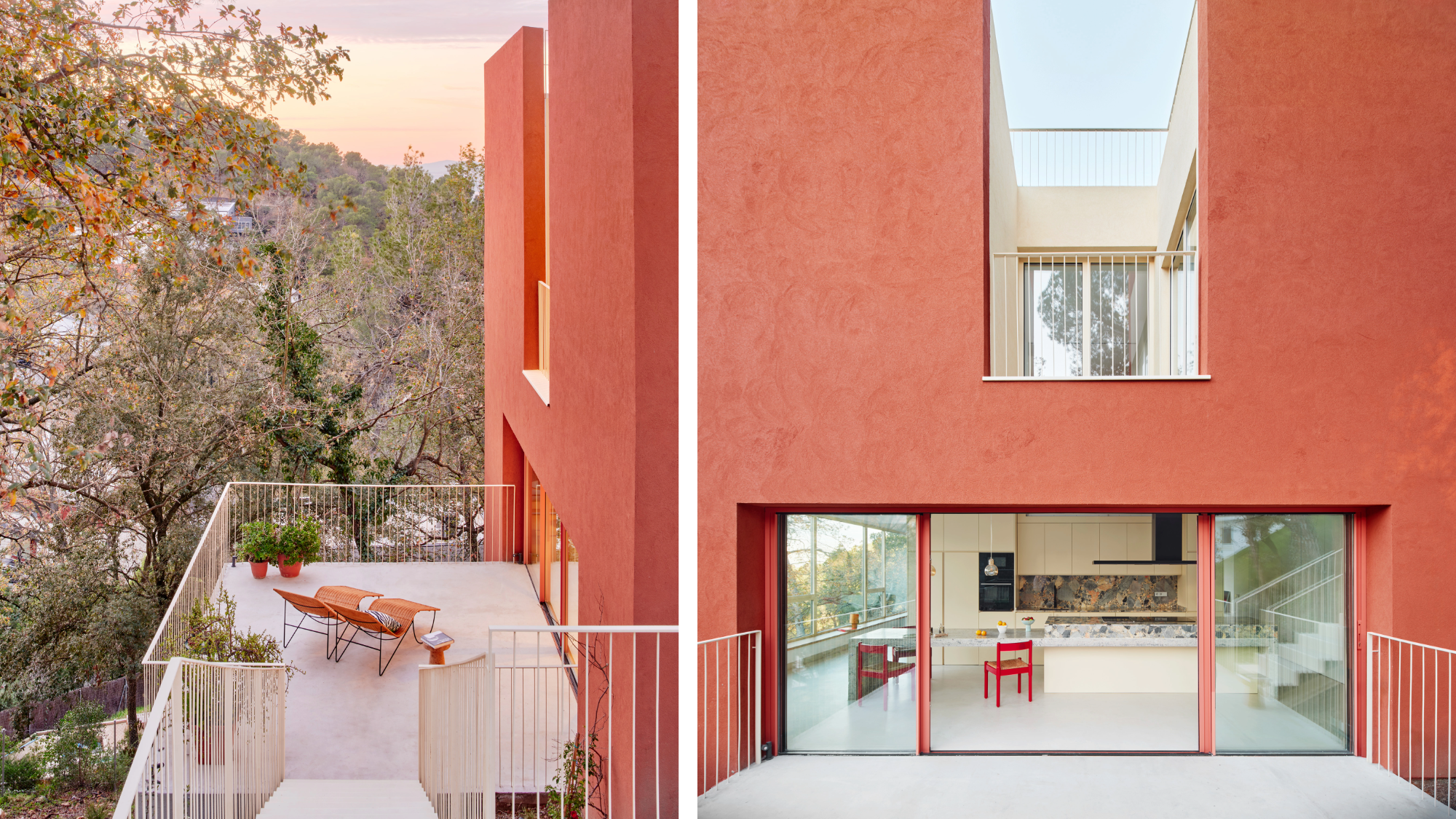 This striking Spanish house makes the most of a tricky plot in a good area
This striking Spanish house makes the most of a tricky plot in a good areaA Spanish house perched on a steep slope in the leafy suburbs of Barcelona, Raúl Sánchez Architects’ Casa Magarola features colourful details, vintage designs and hidden balconies
By Léa Teuscher
-
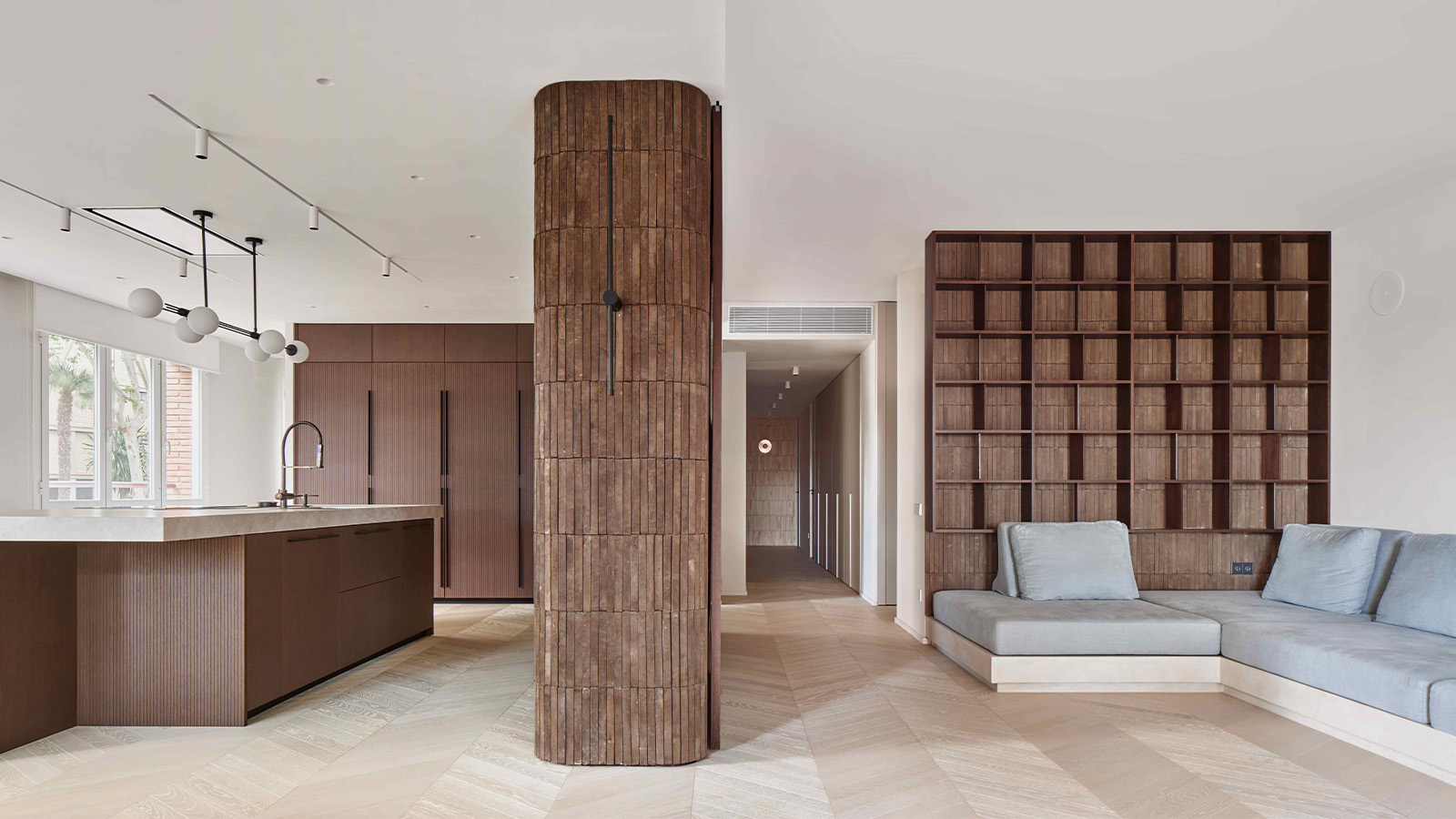 This brutalist apartment in Barcelona is surprisingly soft and gentle
This brutalist apartment in Barcelona is surprisingly soft and gentleThe renovated brutalist apartment by Cometa Architects is a raw yet gentle gem in the heart of the city
By Tianna Williams
-
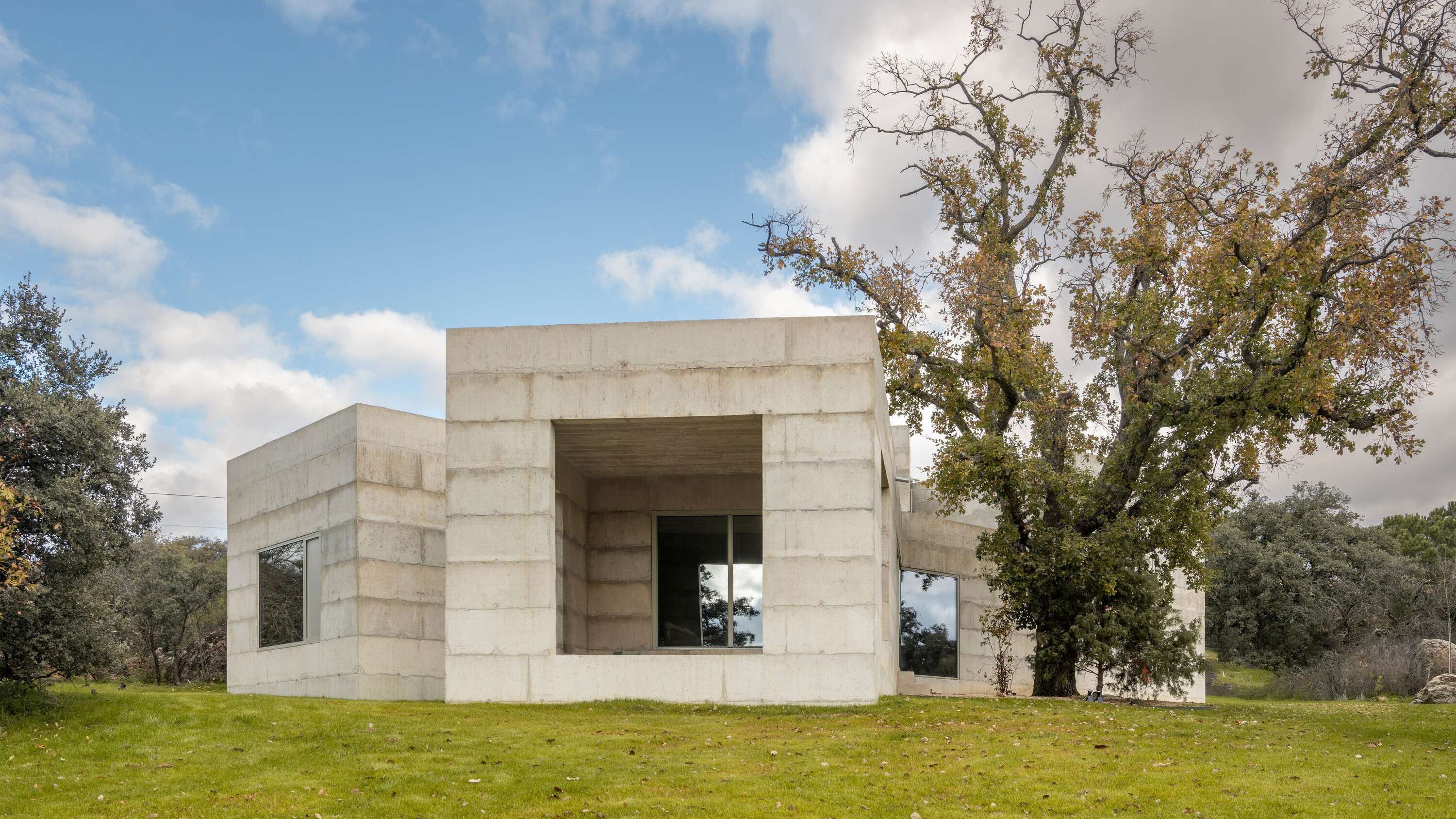 A brutalist house in Spain embraces its wild and tangled plot
A brutalist house in Spain embraces its wild and tangled plotHouse X is a formidable, brutalist house structure on a semi-rural plot in central Spain, shaped by Bojaus Arquitectura to reflect the robust flora and geology of the local landscape
By Jonathan Bell
-
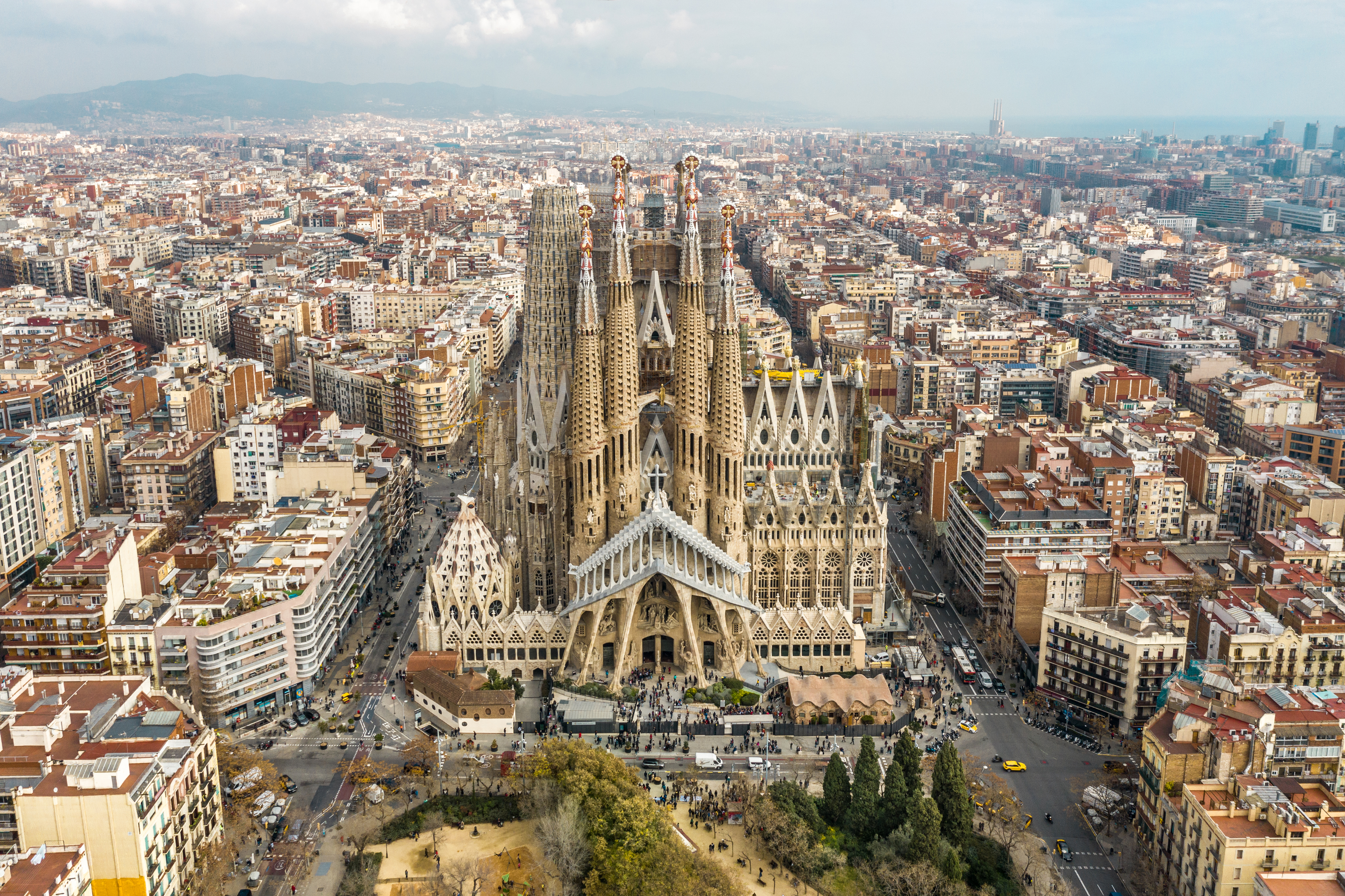 Antoni Gaudí: a guide to the architect’s magical world
Antoni Gaudí: a guide to the architect’s magical worldCatalan creative Antoni Gaudí has been a unique figure in global architectural history; we delve into the magical world of his mesmerising creations
By Ellie Stathaki
-
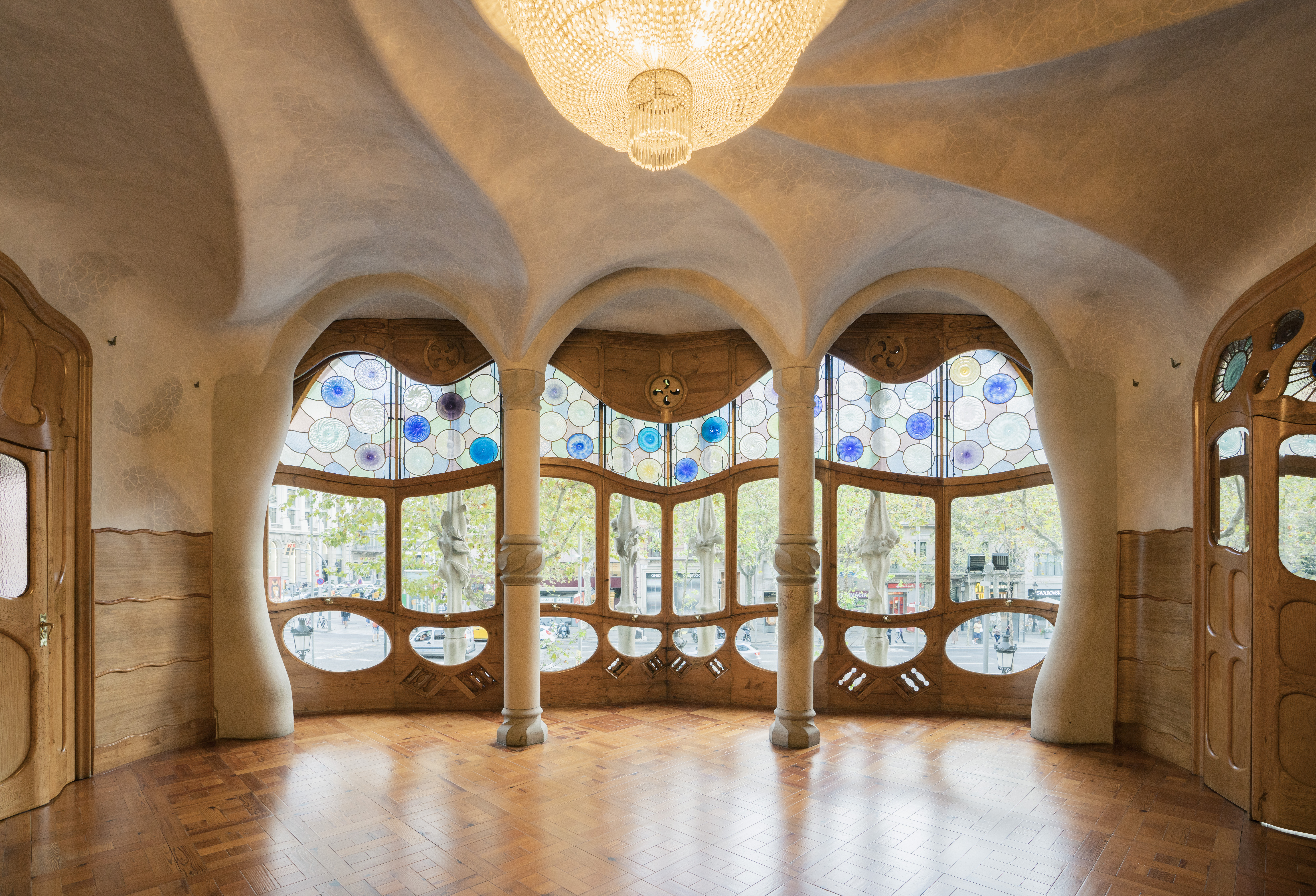 The case of Casa Batlló: inside Antoni Gaudí’s ‘happiest’ work
The case of Casa Batlló: inside Antoni Gaudí’s ‘happiest’ workCasa Batlló by Catalan master architect Antoni Gaudí has just got a refresh; we find out more
By Ellie Stathaki
-
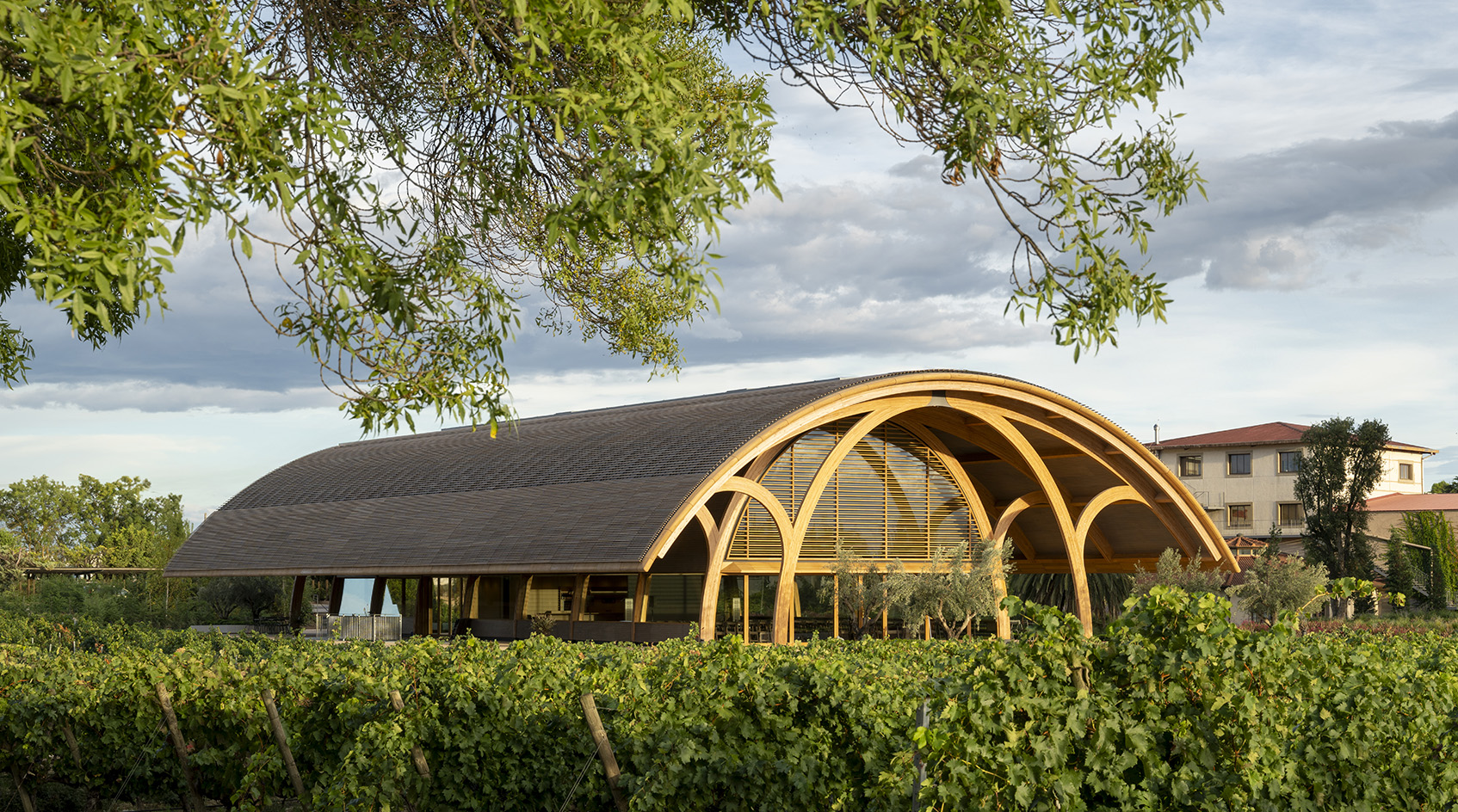 Bodegas Faustino Winery celebrates process through its versatile vaulted visitor centre
Bodegas Faustino Winery celebrates process through its versatile vaulted visitor centreBodegas Faustino Winery completes extension by Foster + Partners in Spain, marking a new chapter to the long-standing history between the architecture practice and their client
By Ellie Stathaki
-
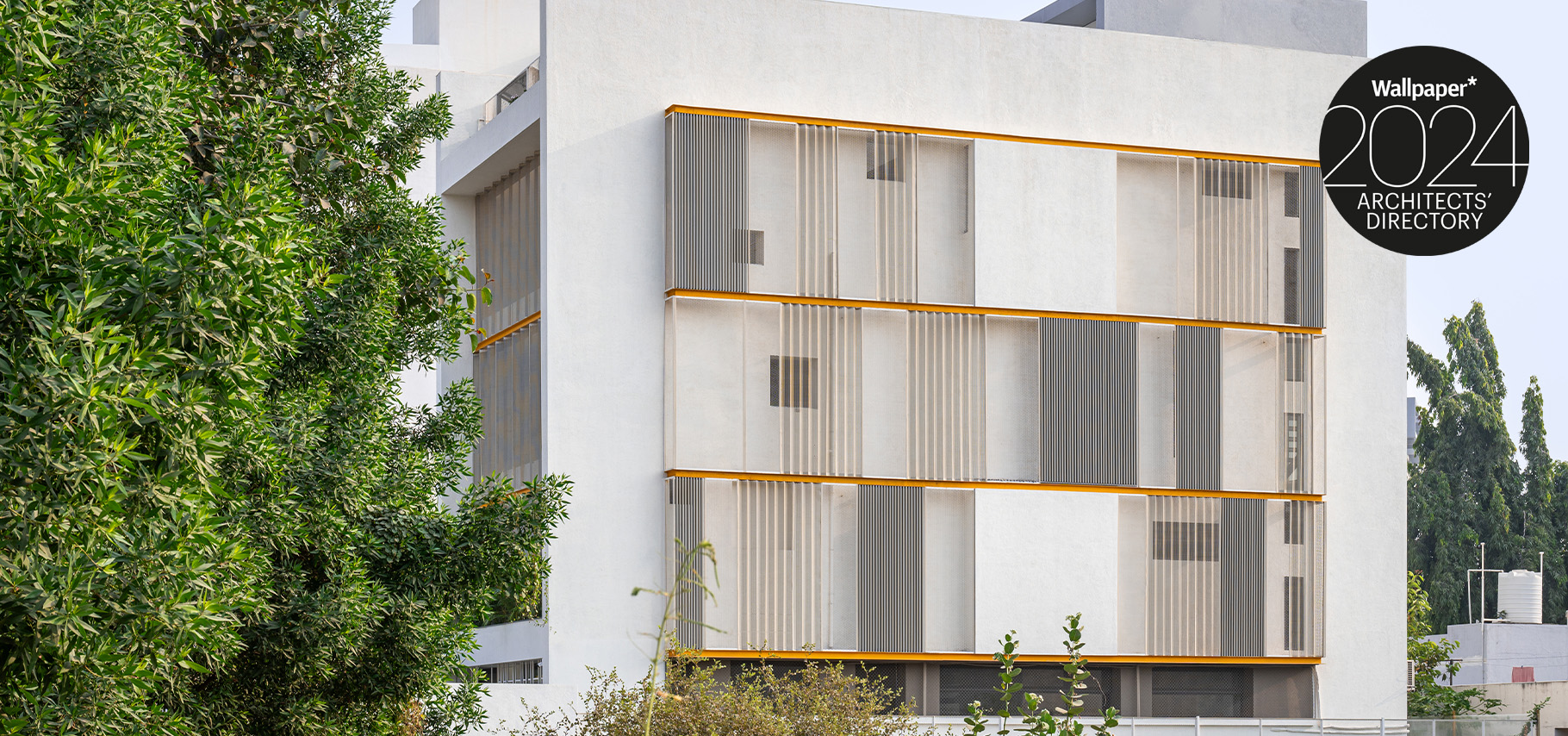 Playball Studio's architecture balances the organic and the technical
Playball Studio's architecture balances the organic and the technicalPlayball Studio, a young Indo-Spanish design practice, features in the Wallpaper* Architects’ Directory 2024
By Pallavi Mehra
-
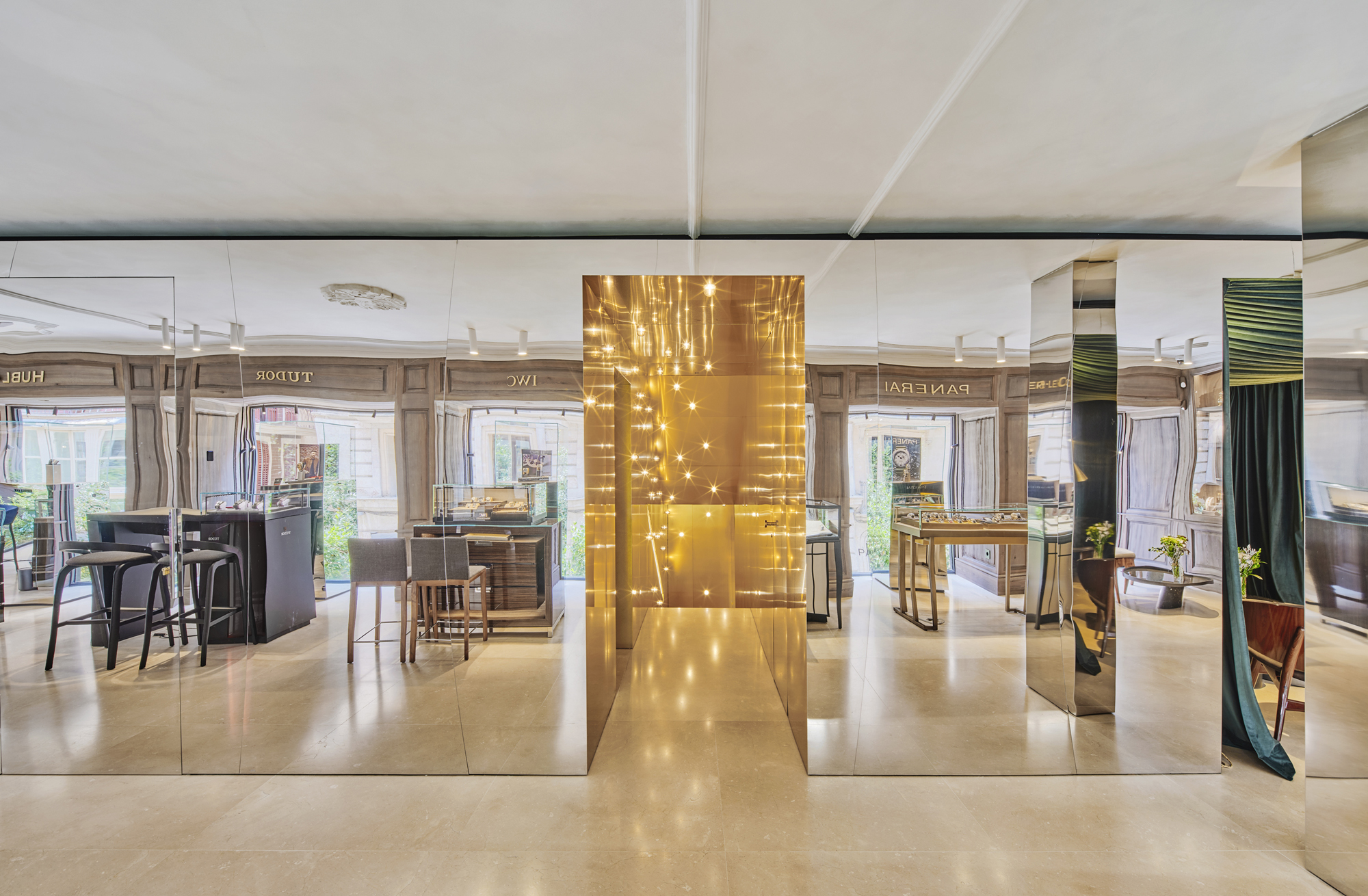 In Palma, beloved watch boutique Relojeria Alemana gets a dramatic revamp
In Palma, beloved watch boutique Relojeria Alemana gets a dramatic revampEdificio RA for Relojeria Alemana has been redesigned by OHLAB, refreshing a historical landmark in Palma, Mallorca with a 21st-century twist
By Ellie Stathaki