Hosono House is an urban retreat in the heart of San Francisco
Hosono House by Ryan Leidner Architecture blends minimalism, nature and an awkward plot to craft a modern urban retreat in the middle of San Francisco
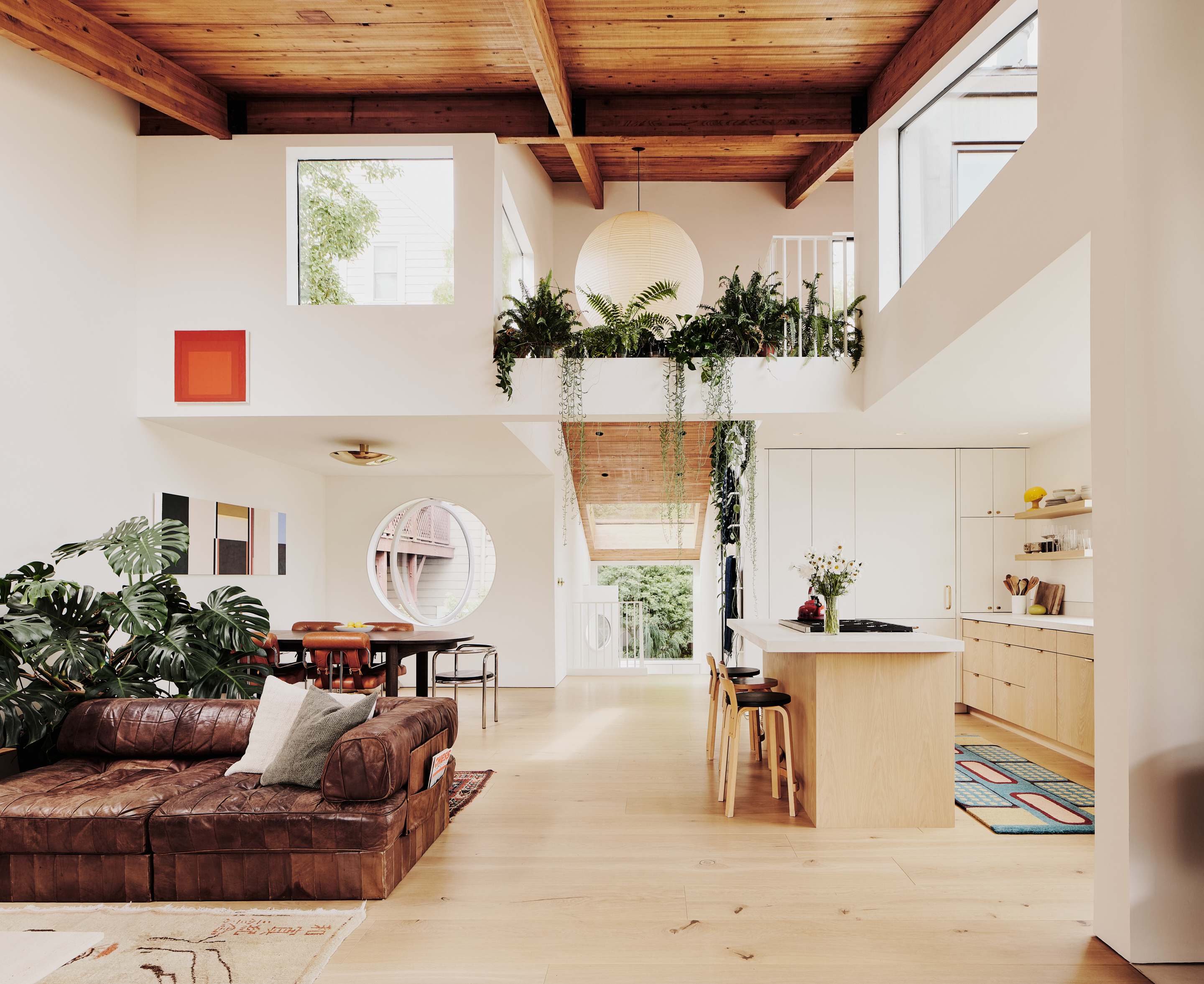
Hosono House is this rare gem of a project – an unusual urban setting that has been completely and utterly transformed into an unexpected domestic haven. Ryan Leidner Architecture worked with ‘an interesting setting’, making the most of a structure built at the rear of its plot in San Francisco’s hilly, Bernal Heights neighbourhood, to craft a family home with a distinct feeling of seclusion – a true, green, urban retreat.
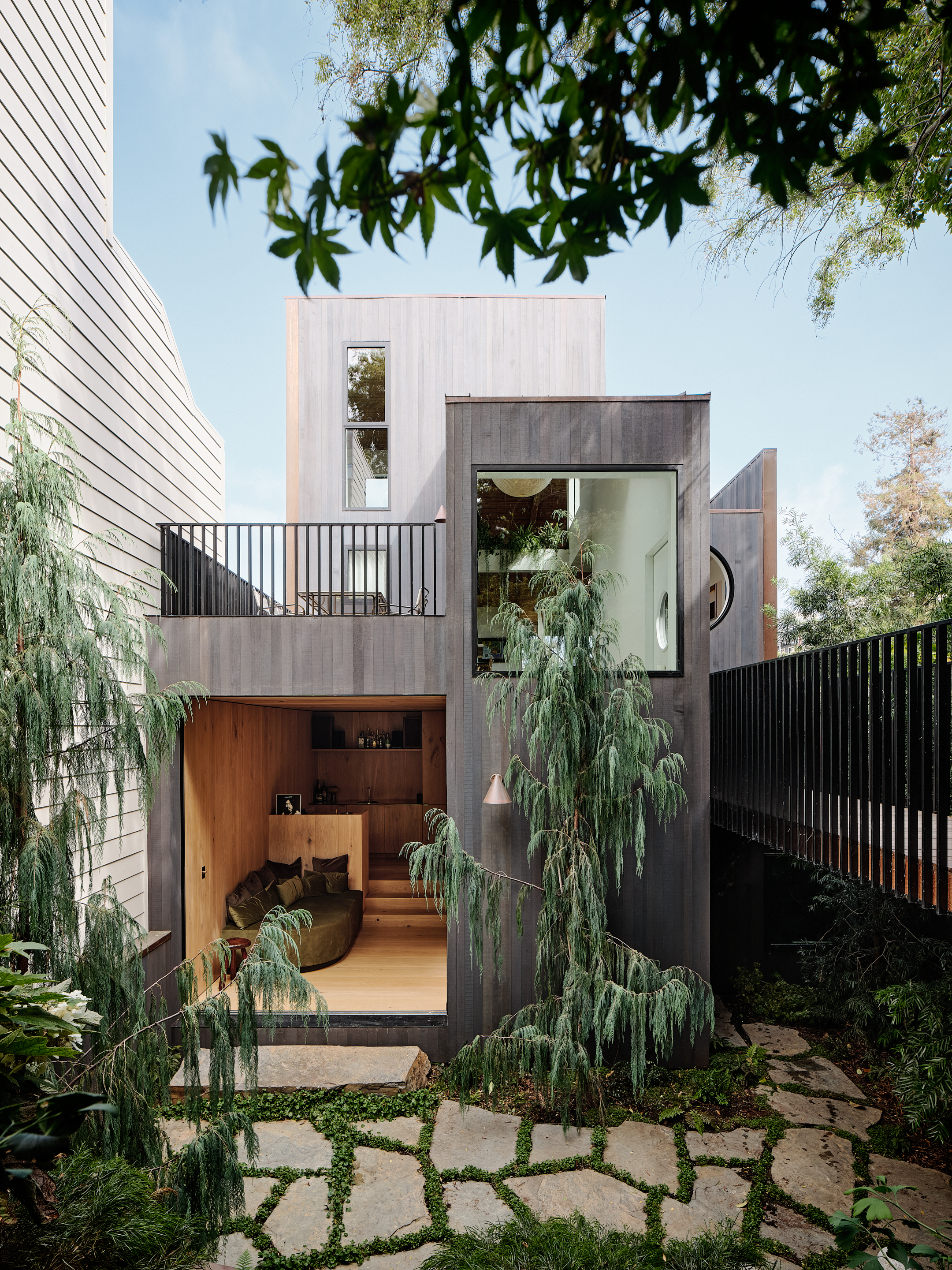
Hosono House is a San Francisco domestic haven
The remodelling of an existing building, Hosono House was unusually set back on its property. This gave the architects the opportunity to create a strong sense of privacy – a sanctuary for their clients, a couple of lovers of Italian design and furniture. At the same time, ‘looking to reimagine what was a rather awkward layout, the project reorganised the spaces, creating a new entry stair and front façade with large openings offering views onto the garden’, the architects explain.
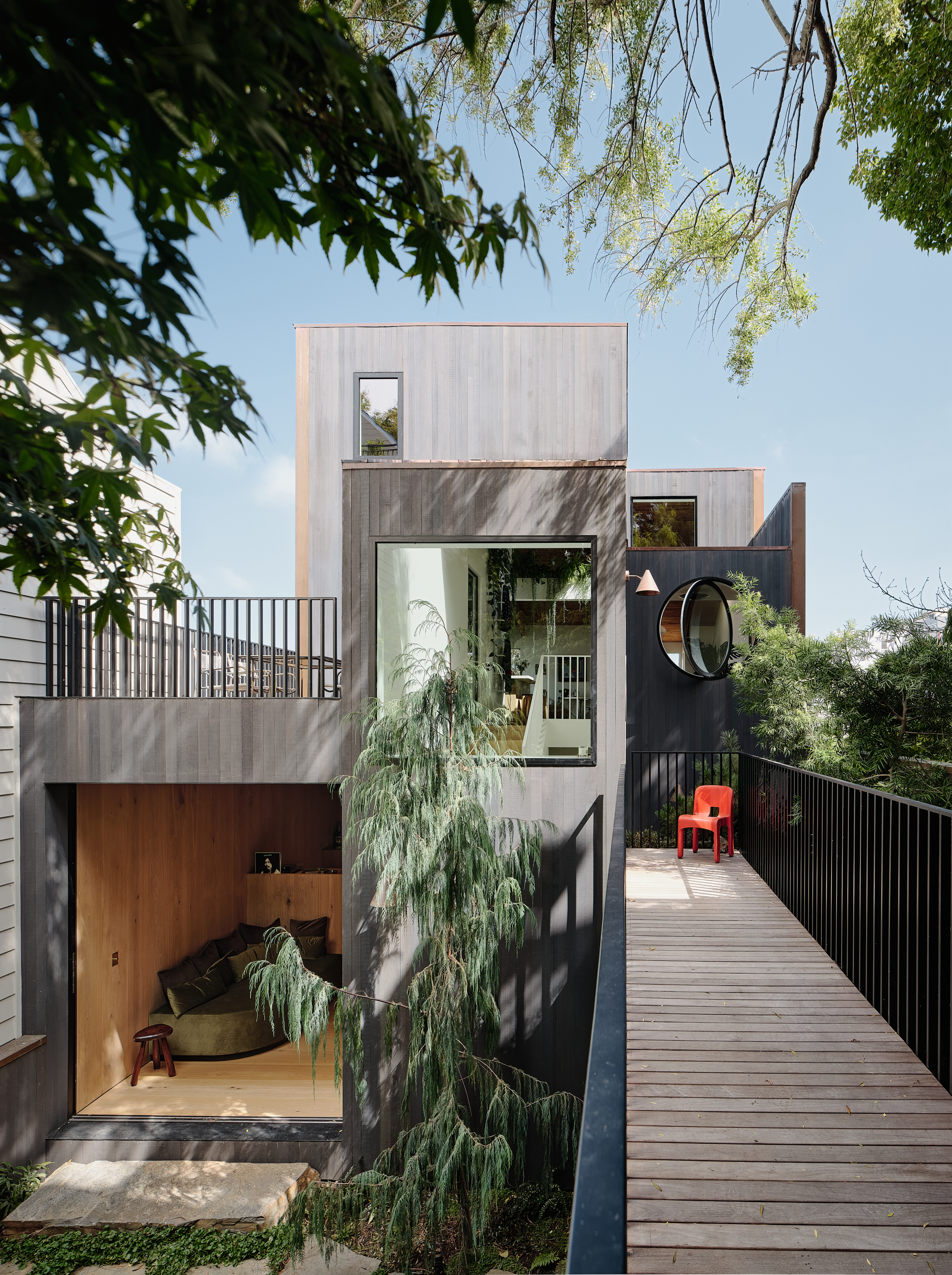
A bridge flies over the sloped, richly planted site, leading visitors to the home's main entrance, on a half-level landing. Hosono House's impressive, double-height main living space and kitchen are up just one flight of stairs, nestled at the top of the building. The bedrooms are located downstairs.
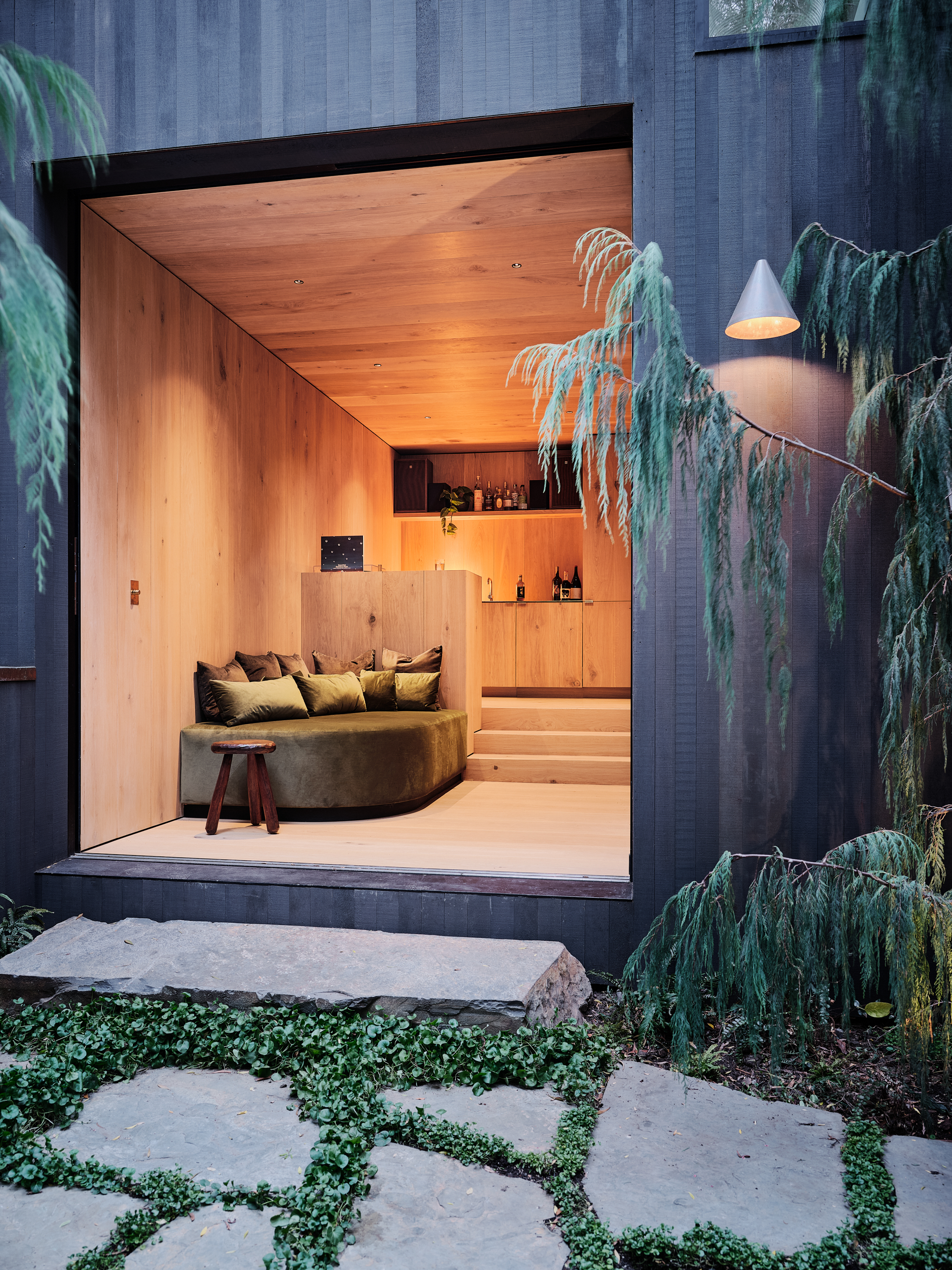
Ryan Leidner and his team worked with the building's existing wood beams and ceiling, which were were refinished and left exposed, while combining them with minimalist architecture, clean surfaces and muted tones throughout. Here, natural wood tones meet flowing white surfaces, creating a home designed as a 'relaxed social space'. Meanwhile, generous yet strategically placed geometric openings maintain the owners' privacy while allowing looks out towards the city, or the garden's foliage, orchestrated by landscape experts Stephens Design Studio.

The decor mixes vintage Italian, Japanese and Californian modernism influences. There is, for instance, a custom-made dining table by local furniture maker Nobuto Suga, a set of vintage ‘Tucroma’ chairs by Guido Faleschini, and a ‘Locus Solus’ tubular armchair by Gae Aulenti.
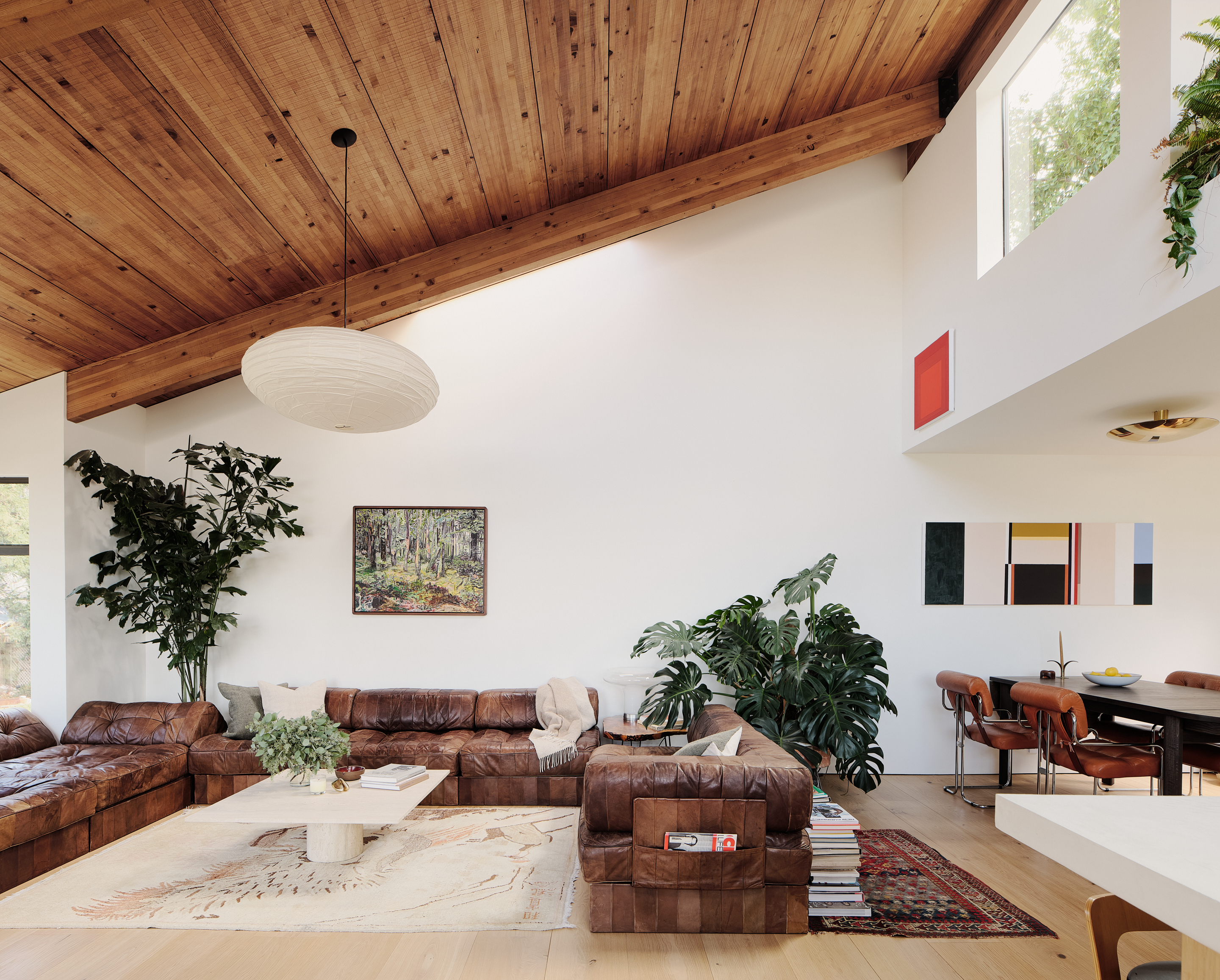
A ground-level lounge serves as a cosy family room and opens up to the lower courtyard and nature beyond. ‘Inspired by the warm atmosphere of a whisky bar in Tokyo, the floors, walls and ceiling are clad in wide-plank white oak, and a record-playing station overlooks the space. A custom velvet daybed offers a place to relax and enjoy views onto the garden,' the architects write.
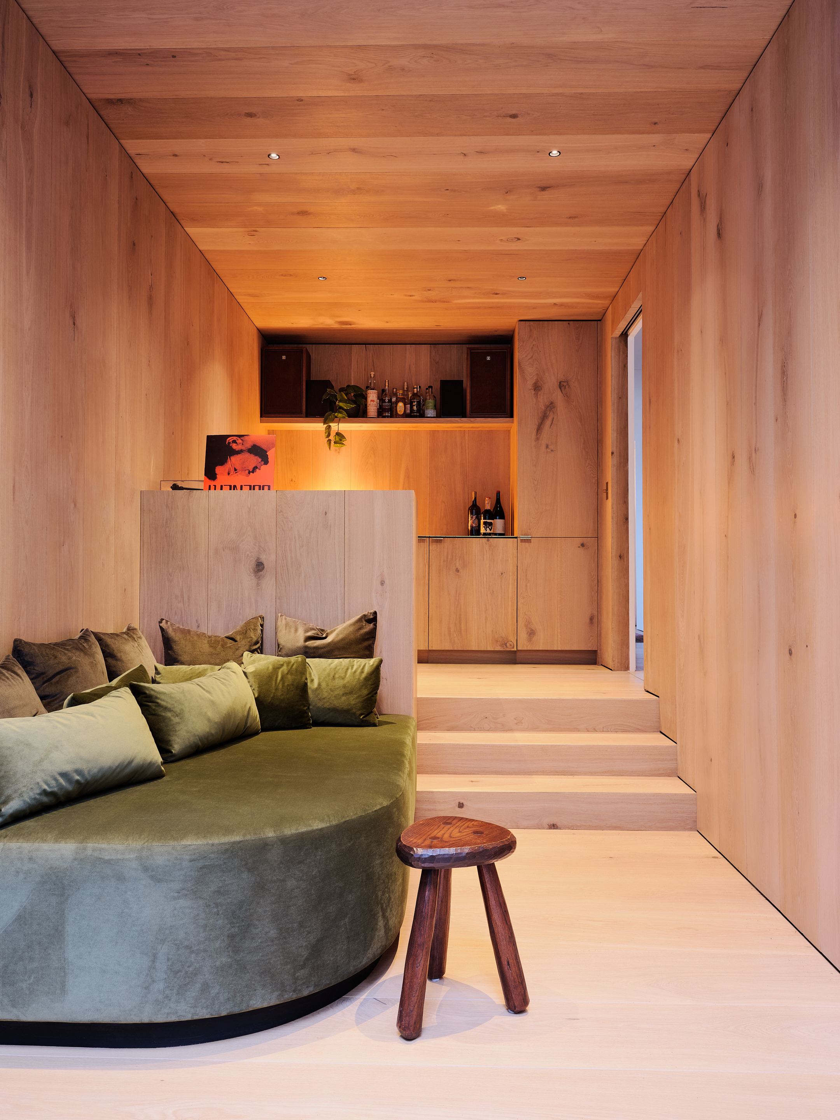
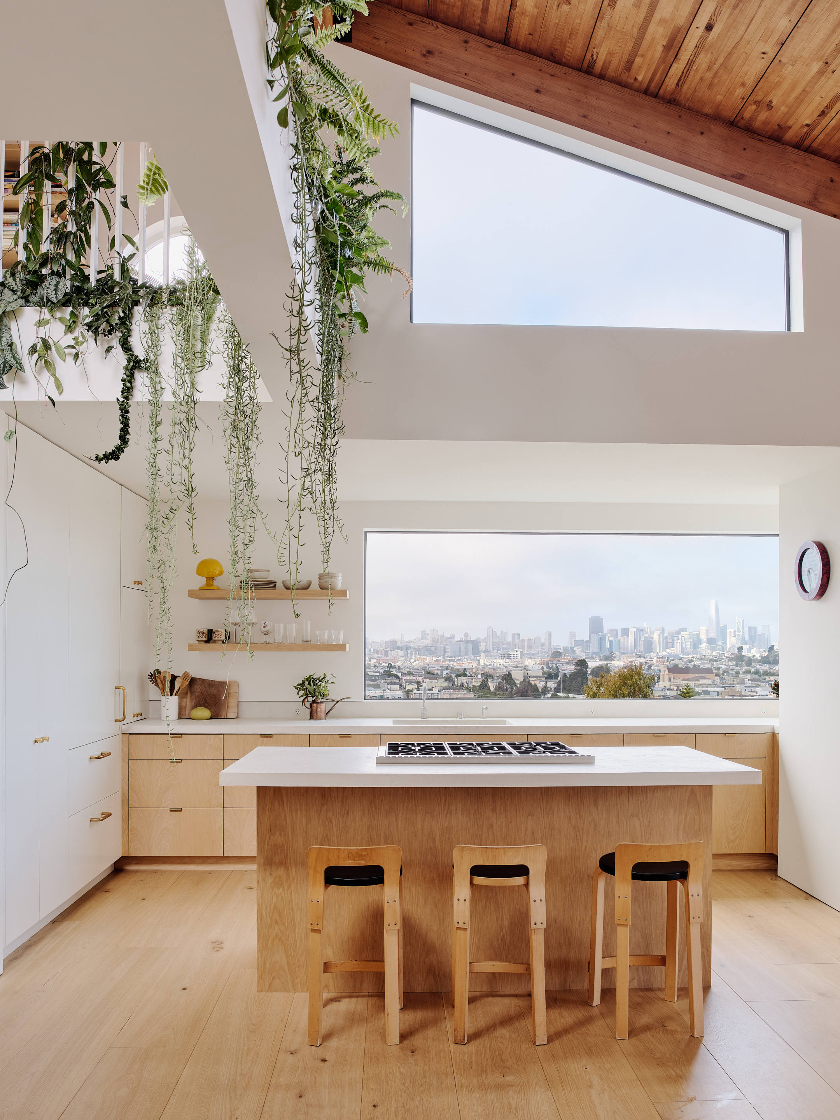
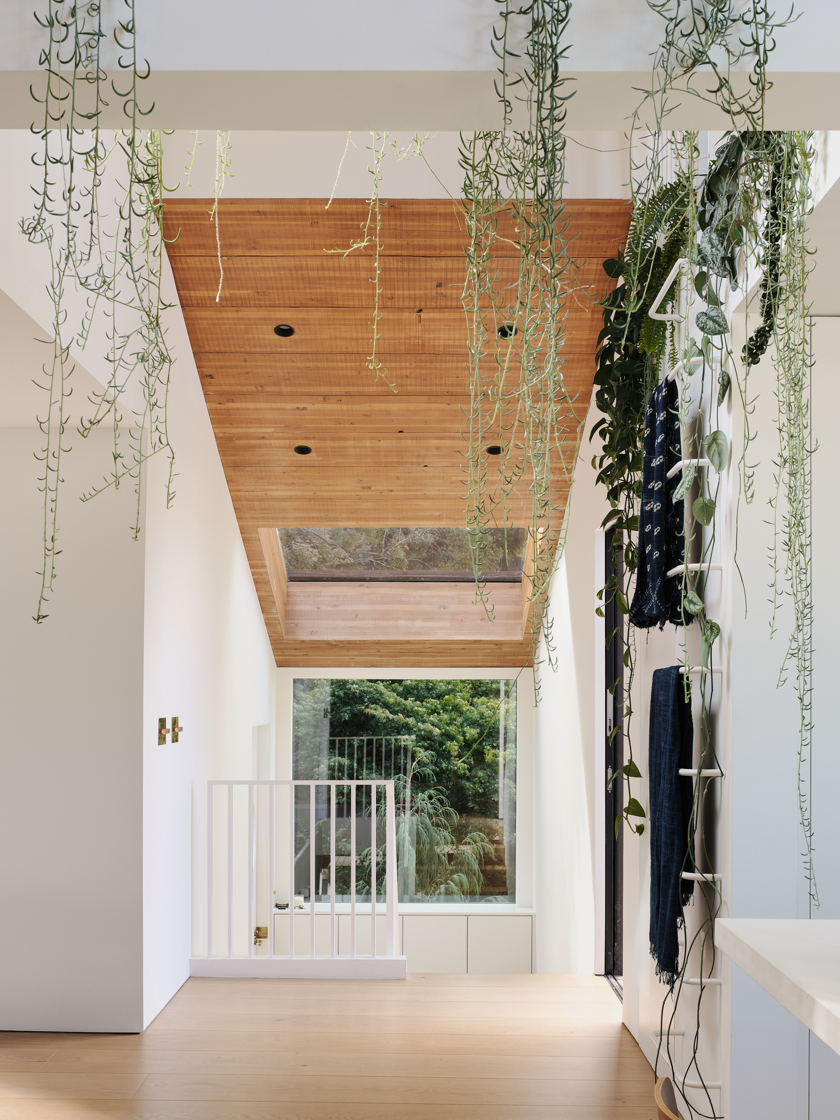
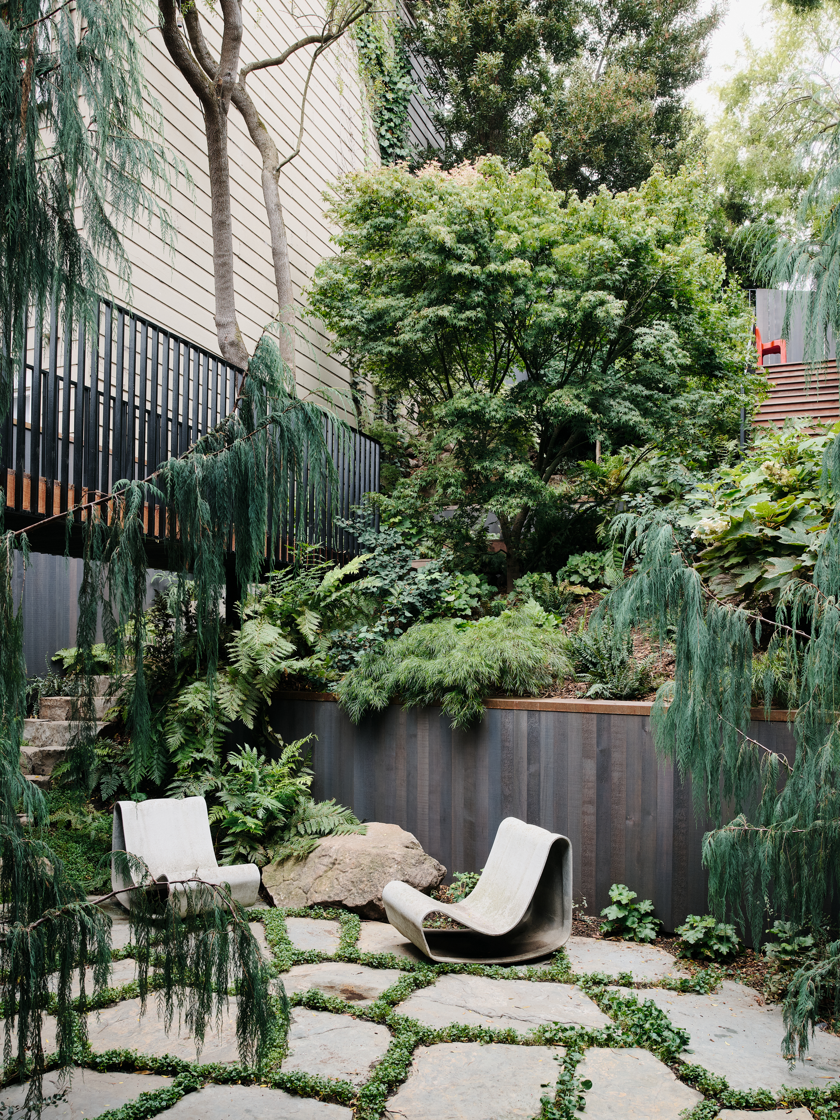
Wallpaper* Newsletter
Receive our daily digest of inspiration, escapism and design stories from around the world direct to your inbox.
Ellie Stathaki is the Architecture & Environment Director at Wallpaper*. She trained as an architect at the Aristotle University of Thessaloniki in Greece and studied architectural history at the Bartlett in London. Now an established journalist, she has been a member of the Wallpaper* team since 2006, visiting buildings across the globe and interviewing leading architects such as Tadao Ando and Rem Koolhaas. Ellie has also taken part in judging panels, moderated events, curated shows and contributed in books, such as The Contemporary House (Thames & Hudson, 2018), Glenn Sestig Architecture Diary (2020) and House London (2022).
-
 All-In is the Paris-based label making full-force fashion for main character dressing
All-In is the Paris-based label making full-force fashion for main character dressingPart of our monthly Uprising series, Wallpaper* meets Benjamin Barron and Bror August Vestbø of All-In, the LVMH Prize-nominated label which bases its collections on a riotous cast of characters – real and imagined
By Orla Brennan
-
 Maserati joins forces with Giorgetti for a turbo-charged relationship
Maserati joins forces with Giorgetti for a turbo-charged relationshipAnnouncing their marriage during Milan Design Week, the brands unveiled a collection, a car and a long term commitment
By Hugo Macdonald
-
 Through an innovative new training program, Poltrona Frau aims to safeguard Italian craft
Through an innovative new training program, Poltrona Frau aims to safeguard Italian craftThe heritage furniture manufacturer is training a new generation of leather artisans
By Cristina Kiran Piotti
-
 This minimalist Wyoming retreat is the perfect place to unplug
This minimalist Wyoming retreat is the perfect place to unplugThis woodland home that espouses the virtues of simplicity, containing barely any furniture and having used only three materials in its construction
By Anna Solomon
-
 We explore Franklin Israel’s lesser-known, progressive, deconstructivist architecture
We explore Franklin Israel’s lesser-known, progressive, deconstructivist architectureFranklin Israel, a progressive Californian architect whose life was cut short in 1996 at the age of 50, is celebrated in a new book that examines his work and legacy
By Michael Webb
-
 A new hilltop California home is rooted in the landscape and celebrates views of nature
A new hilltop California home is rooted in the landscape and celebrates views of natureWOJR's California home House of Horns is a meticulously planned modern villa that seeps into its surrounding landscape through a series of sculptural courtyards
By Jonathan Bell
-
 The Frick Collection's expansion by Selldorf Architects is both surgical and delicate
The Frick Collection's expansion by Selldorf Architects is both surgical and delicateThe New York cultural institution gets a $220 million glow-up
By Stephanie Murg
-
 Remembering architect David M Childs (1941-2025) and his New York skyline legacy
Remembering architect David M Childs (1941-2025) and his New York skyline legacyDavid M Childs, a former chairman of architectural powerhouse SOM, has passed away. We celebrate his professional achievements
By Jonathan Bell
-
 The upcoming Zaha Hadid Architects projects set to transform the horizon
The upcoming Zaha Hadid Architects projects set to transform the horizonA peek at Zaha Hadid Architects’ future projects, which will comprise some of the most innovative and intriguing structures in the world
By Anna Solomon
-
 Frank Lloyd Wright’s last house has finally been built – and you can stay there
Frank Lloyd Wright’s last house has finally been built – and you can stay thereFrank Lloyd Wright’s final residential commission, RiverRock, has come to life. But, constructed 66 years after his death, can it be considered a true ‘Wright’?
By Anna Solomon
-
 Heritage and conservation after the fires: what’s next for Los Angeles?
Heritage and conservation after the fires: what’s next for Los Angeles?In the second instalment of our 'Rebuilding LA' series, we explore a way forward for historical treasures under threat
By Mimi Zeiger