Hotel Marcel: the sustainable rebirth of a Marcel Breuer original
Hotel Marcel, a Marcel Breuer-designed, modernist architecture original, launches as sustainable hospitality in New Haven, Connecticut
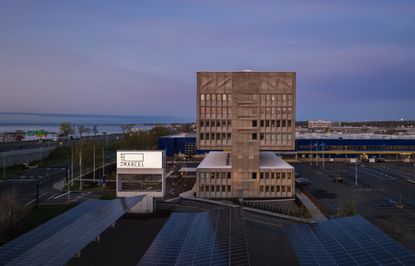
Hotel Marcel was originally designed to house the HQ of the Armstrong Rubber Company (one of America’s premier tyre production companies) – and now, the modernist architecture building has opened as a carbon-neutral design hospitality hub with much flair. Completed in 1970 by the renowned Bauhaus designer and architect Marcel Breuer, this beauty of a building was just primed and ready for this reinvention.
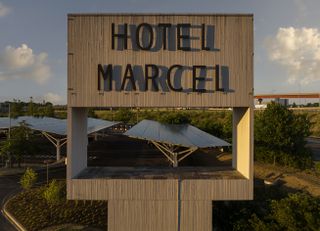
Welcome to Hotel Marcel
As you drive through the coastal city of New Haven on US Interstate 95, the concrete behemoth appears as if floating due to its distinctive form, which is broken vertically into two parts. It's also the reason why the building serves so perfectly as an on-point demonstration of Breuer's approach to separation of function: a two-storey void partitioning the base of the building from the office block above. Listed on the State and National Register of Historic Places, the 'Pirelli Building', as it soon became known, has survived several plans to demolish it – first to build a mall, then to replace it with a parking lot. Nevertheless, it persisted.
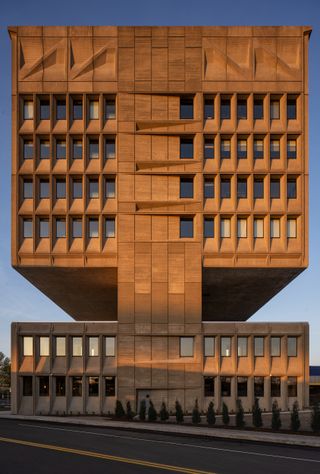
Designed by Brooklyn-based branding and interiors firm Dutch East Design, in collaboration with developers, architects and owners Kraemer and Bruce Redman Becker of Becker + Becker, Hotel Marcel is an amalgamation of Breuer’s brutalism with a hospitality-focused interior. Art plays a key role too. A range of female Bauhaus-era artists – such as Anni Albers, Gunta Stölzl, and Benita Koch-Otte – dot its halls.
'I was grateful to have a like-minded counterpart on the ownership side. Kraemer Becker, who is a fine artist in her own right, understood how the delicacy of our approach was essential in creating delightful guest experiences, beyond the building’s persona and sustainability measures,' said Larah Moravek, partner at Dutch East Design.
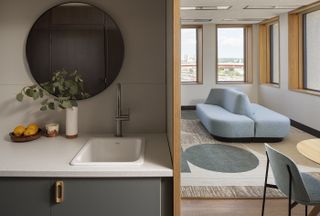
'While iconic, the building is somewhat intimidating. I was inspired to offer warmth and approachability – to leave a mark that exhibits a gestural and dynamic quality, speaking to Bauhaus sensibilities and executed with an honesty in materiality. The design was an interplay of delight forged between Bauhaus and brutalism,' says Moravek.
The notable building is now also the country’s first net-zero-energy hotel, having received a LEED Platinum certification and pursuing Passive House status too. It features 165 guest rooms and suites; a fossil fuel-free operation of a full-service new American restaurant and bar; a lounge; and 7,000 sq ft meeting and event space with a penthouse courtyard and galleries.
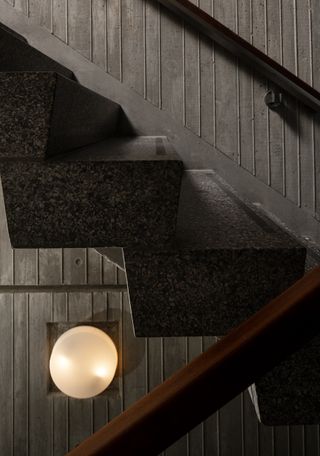
On top of its lavish amenities and design, the hotel is also all-electric, impressively generating 100 per cent of its own electricity and energy for heat and hot water with a rooftop solar array and solar parking canopies. Notable indeed, as it can now also serve as a model of environmental sustainability for the entire modern hospitality industry.
Wallpaper* Newsletter
Receive our daily digest of inspiration, escapism and design stories from around the world direct to your inbox.
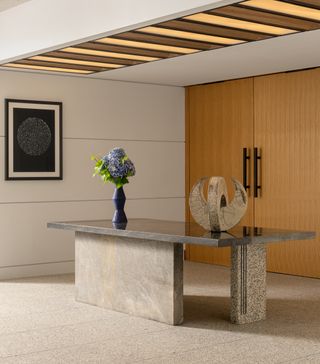
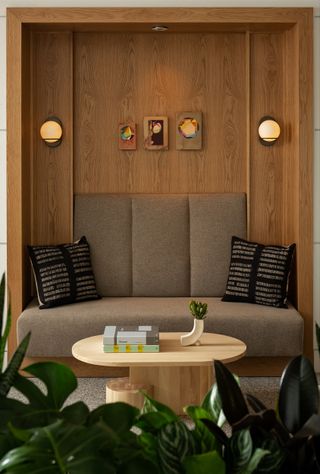
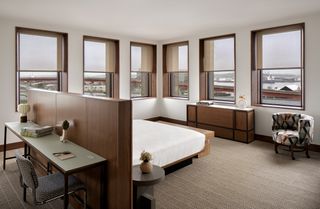
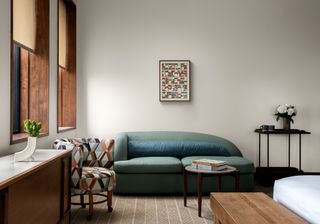
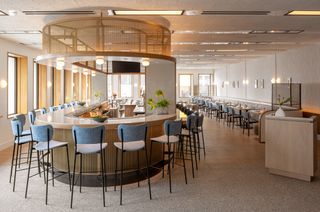
Daniel Scheffler is a storyteller for The New York Times and others. He has a travel podcast with iHeart Media called Everywhere and a Substack newsletter, Withoutmaps, where he shares all his wild ways. He lives in New York with his husband and their pup.
-
 ‘We created our own island’: a new exhibition sees discrete Belgian fashion label Jan-Jan Van Essche step into the spotlight
‘We created our own island’: a new exhibition sees discrete Belgian fashion label Jan-Jan Van Essche step into the spotlightDal Chodha travels to Belgium to meet Jan-Jan Van Essche, the subject of a new exhibition at Antwerp’s MoMu that sheds light on the under-the-radar designer, whose eponymous label marries subtle, discrete elegance with extraordinary fabrications
By Dal Chodha Published
-
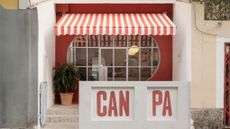 Breaking bread: British designer Jasper Morrison creates a small but mighty bakery in Mallorca
Breaking bread: British designer Jasper Morrison creates a small but mighty bakery in MallorcaCan Pa is a charming neighbourhood bakery that blends tradition, innovation, and community impact
By Ali Morris Published
-
 'There were many radical nuns': Andrea Modica's photographs document 1980s all-girls Catholic schools in Brooklyn
'There were many radical nuns': Andrea Modica's photographs document 1980s all-girls Catholic schools in BrooklynAndrea Modica’s ‘Catholic Girls’ looks back to her own childhood
By Upasana Das Published
-
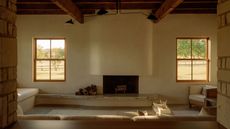 A Texas ranch house blends Californian charm and Asian minimalism in a 'balance in hybridity'
A Texas ranch house blends Californian charm and Asian minimalism in a 'balance in hybridity'Pontious, a Texas ranch house designed by OWIU, is a home grounded in its owner's cultural identity, uniting Californian, Chinese and Japanese roots
By Tianna Williams Published
-
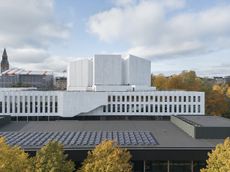 Alvar Aalto: our ultimate guide to architecture's father of gentle modernism
Alvar Aalto: our ultimate guide to architecture's father of gentle modernismAlvar Aalto defined midcentury – and Finnish – architecture like no other, creating his own, distinctive brand of gentle modernism; honouring him, we compiled the ultimate guide
By Vicky Richardson Published
-
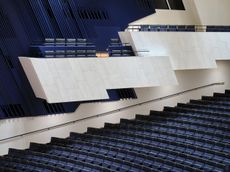 Alvar Aalto's Finlandia Hall is a modernist gem reborn through sustainability and accessibility
Alvar Aalto's Finlandia Hall is a modernist gem reborn through sustainability and accessibilityHelsinki's Finlandia Hall, an Alvar Aalto landmark design, has been reborn - highlighting sustainability and accessibility in a new chapter for the modernist classic
By Ellie Stathaki Published
-
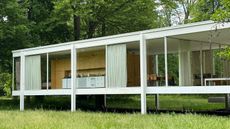 The three lives of the Edith Farnsworth House: now, a modernist architecture icon open to all
The three lives of the Edith Farnsworth House: now, a modernist architecture icon open to allThe modernist Edith Farnsworth House has had three lives since its conception in 1951 by Mies van der Rohe; the latest is a sensitive renovation, and it's open to the public
By Audrey Henderson Published
-
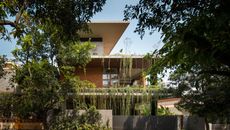 Year in review: the top 12 houses of 2024, picked by architecture director Ellie Stathaki
Year in review: the top 12 houses of 2024, picked by architecture director Ellie StathakiThe top 12 houses of 2024 comprise our finest and most read residential posts of the year, compiled by Wallpaper* architecture & environment director Ellie Stathaki
By Ellie Stathaki Published
-
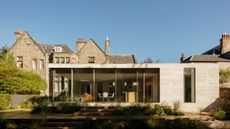 A revamped Edinburgh apartment combines Californian-style modernism with modern craft
A revamped Edinburgh apartment combines Californian-style modernism with modern craftArcher + Braun have transformed an apartment in a historic house with finely tuned contemporary additions and sympathetic attention to detail
By Jonathan Bell Published
-
 A vacant Tribeca penthouse is transformed into a bright, contemporary eyrie
A vacant Tribeca penthouse is transformed into a bright, contemporary eyrieA Tribeca penthouse is elevated by Peterson Rich Office, who redesigned it by adding a sculptural staircase and openings to the large terrace
By Léa Teuscher Published
-
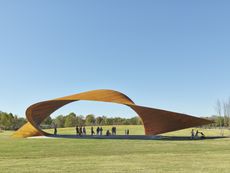 We walk through Luther George Park and its new undulating pavilion
We walk through Luther George Park and its new undulating pavilionLuther George Park by Trahan Architects and landscape architects Spackman Mossop Michaels opens to the public, showcasing a striking new pavilion installation – take a first look
By Ellie Stathaki Published