House 5 by LADG explores Los Angeles’ suburban typologies
House 5 by architecture studio The Los Angeles Design Group (LADG) offers a contemporary alternative to the city's suburban homes
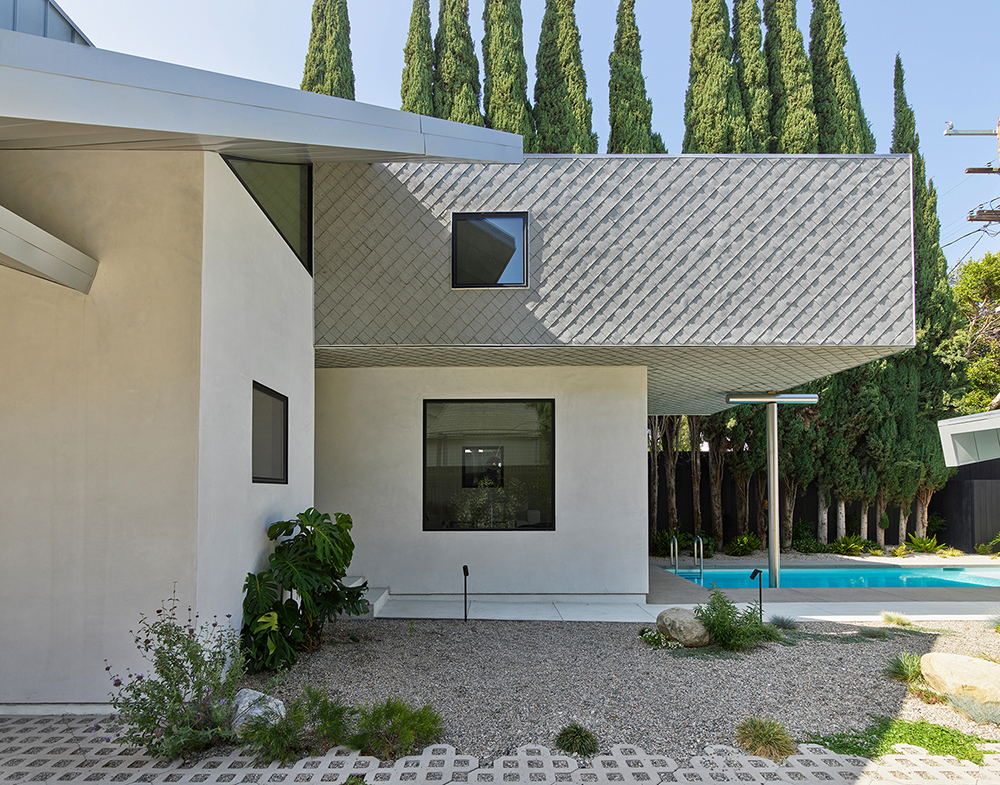
House 5 is a creative reimagining of an existing Los Angeles house in the city's Larchmont Village neighborhood. The project, by Venice, CA, and Cambridge, MA-based firm The Los Angeles Design Group (LADG), aims to playfully reinterpret the traditional tropes of LA suburbia, challenging internal and external arrangements for a young family after their forever home.
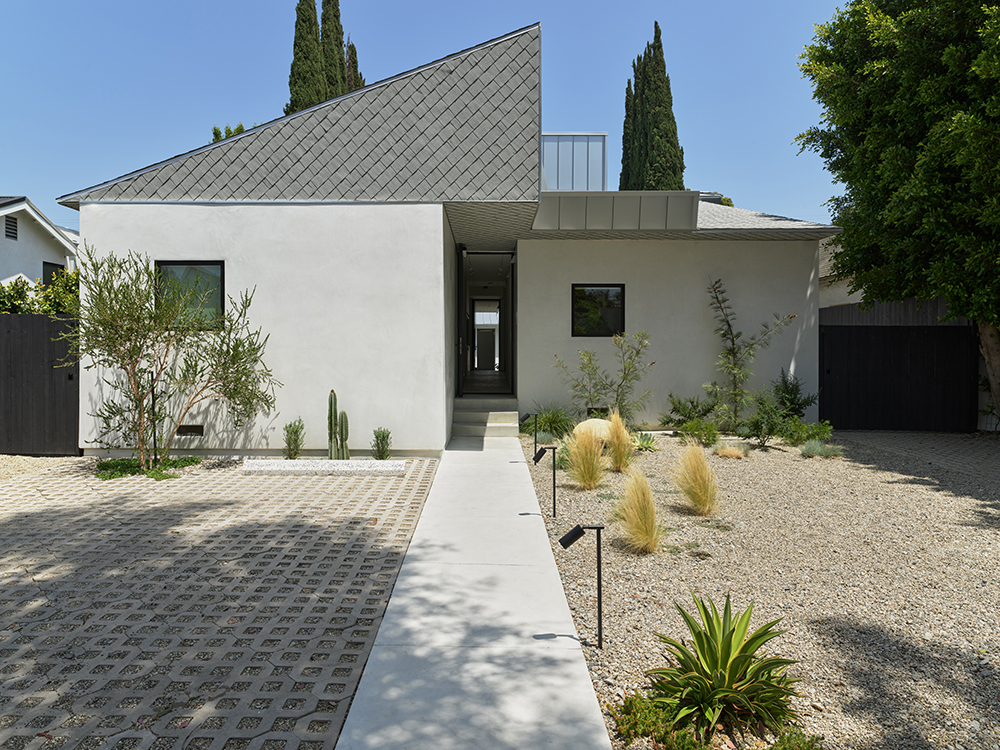
House 5 by LADG
The architects began their refresh by cutting through the existing layout and building fabric to create two new concrete footpaths and four unique quadrants that define the home's new arrangement.
'House in Los Angeles 5 gently starts to chip away at the identification of the single-family home with certain conservative notions of architecture and the family,' says LADG co-principal Andrew Holder. 'The way we started this project is by splitting those organisational tropes with perpendicular cuts.'
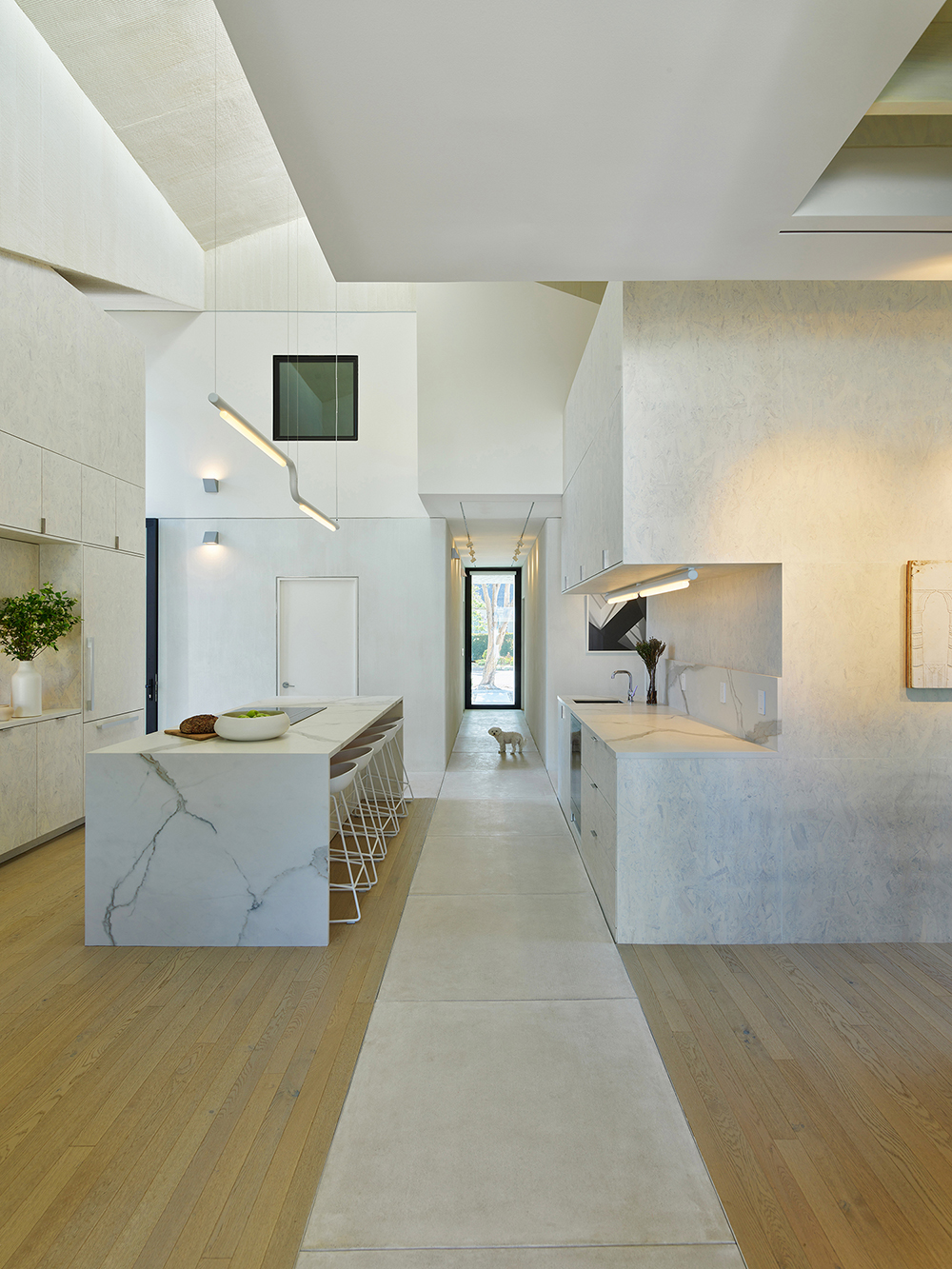
The new home was born out of an existing 1929 bungalow, originally containing two bedrooms, and two bathrooms within 1,426 sq ft. Now, an additional 574 sq ft, including a bedroom, a half bathroom, a laundry room and a pantry, have significantly expanded the domestic space.
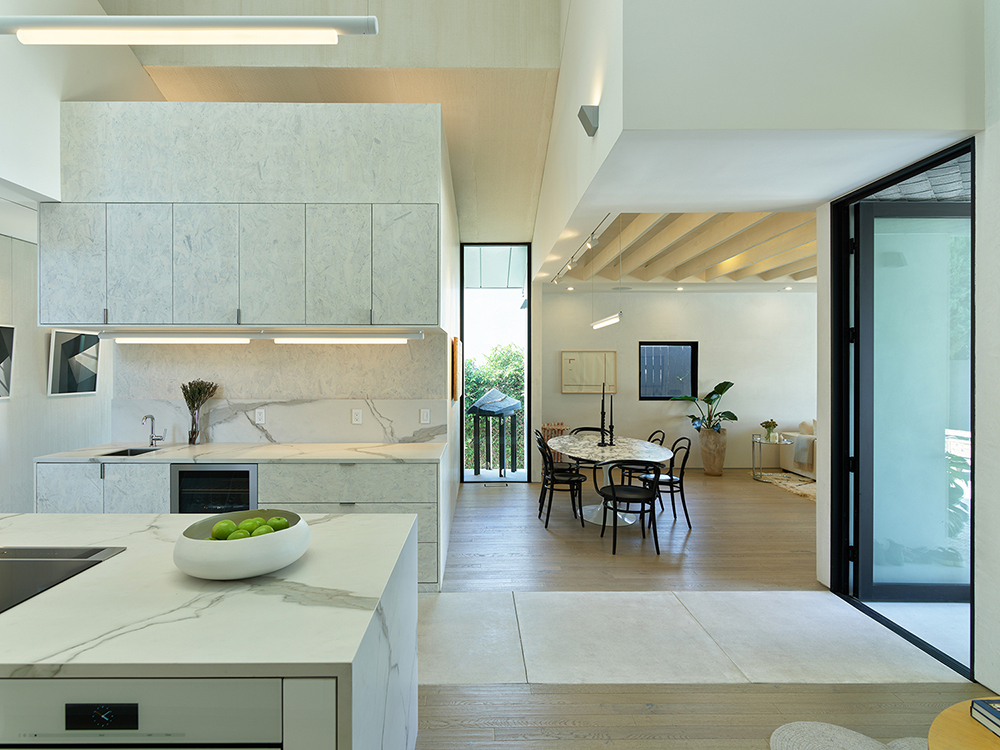
Bold geometries and blocky volumes in light colours – white plaster and light-coloured, natural or painted wood – create a subtly dramatic but welcoming and engaging interior. At the home's heart is an expansive communal 'core' of flexible, open space – around it feature the family's living spaces, dining area and a kitchen.
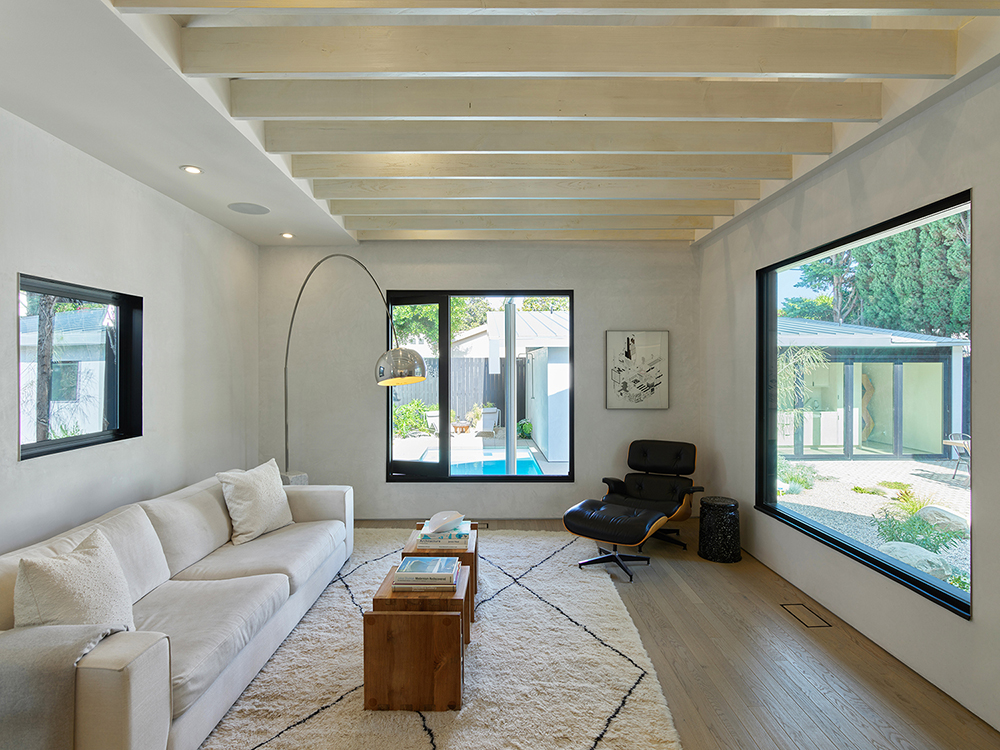
'The aim is to evacuate the centre of the house and put a cultural proposition in its place – a new way to think about how and where to come together as a family. Here, we are taking out the hearth and replacing it with air, as an abstract idea and quite literally as a means to achieve a passively cooled interior climate,' explained LADG co-principal Benjamin Freyinger.
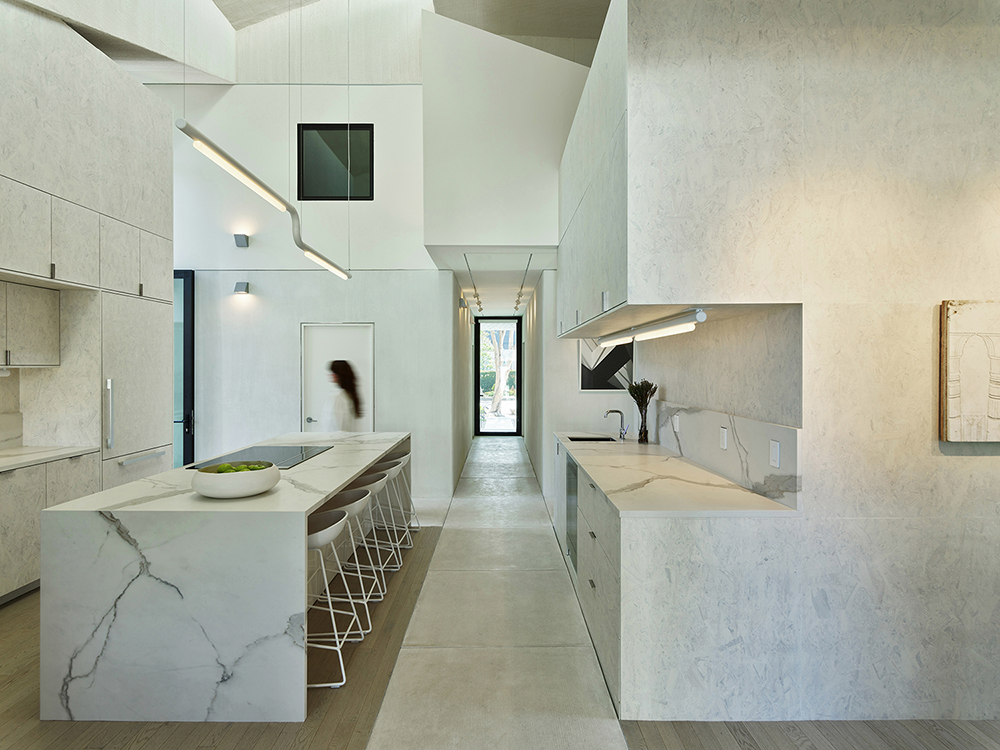
These key internal gestures are translated outside into the building's large wedge-shaped roofs – the outlines of which were carefully calculated to respond to the neighbourhood's scale and typologies, maintaining light, views and airflow between adjacent structures, as Holder added: 'We’re interested in showing an alternate model but we are being good neighbours.'
Wallpaper* Newsletter
Receive our daily digest of inspiration, escapism and design stories from around the world direct to your inbox.
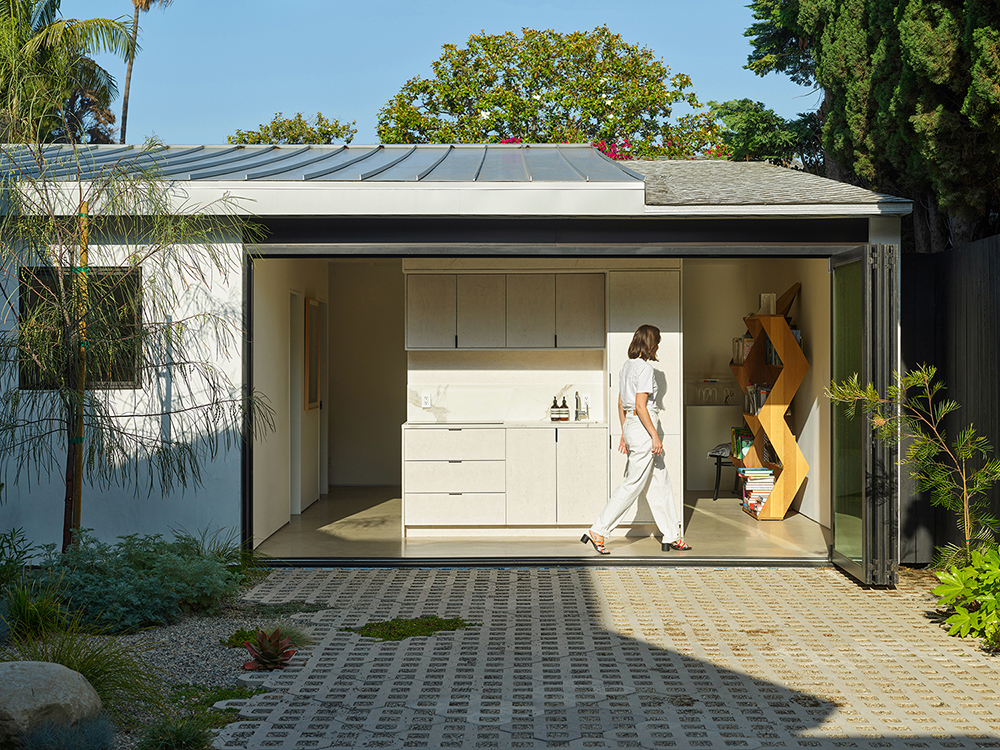
Ellie Stathaki is the Architecture & Environment Director at Wallpaper*. She trained as an architect at the Aristotle University of Thessaloniki in Greece and studied architectural history at the Bartlett in London. Now an established journalist, she has been a member of the Wallpaper* team since 2006, visiting buildings across the globe and interviewing leading architects such as Tadao Ando and Rem Koolhaas. Ellie has also taken part in judging panels, moderated events, curated shows and contributed in books, such as The Contemporary House (Thames & Hudson, 2018), Glenn Sestig Architecture Diary (2020) and House London (2022).
-
 All-In is the Paris-based label making full-force fashion for main character dressing
All-In is the Paris-based label making full-force fashion for main character dressingPart of our monthly Uprising series, Wallpaper* meets Benjamin Barron and Bror August Vestbø of All-In, the LVMH Prize-nominated label which bases its collections on a riotous cast of characters – real and imagined
By Orla Brennan
-
 Maserati joins forces with Giorgetti for a turbo-charged relationship
Maserati joins forces with Giorgetti for a turbo-charged relationshipAnnouncing their marriage during Milan Design Week, the brands unveiled a collection, a car and a long term commitment
By Hugo Macdonald
-
 Through an innovative new training program, Poltrona Frau aims to safeguard Italian craft
Through an innovative new training program, Poltrona Frau aims to safeguard Italian craftThe heritage furniture manufacturer is training a new generation of leather artisans
By Cristina Kiran Piotti
-
 This minimalist Wyoming retreat is the perfect place to unplug
This minimalist Wyoming retreat is the perfect place to unplugThis woodland home that espouses the virtues of simplicity, containing barely any furniture and having used only three materials in its construction
By Anna Solomon
-
 We explore Franklin Israel’s lesser-known, progressive, deconstructivist architecture
We explore Franklin Israel’s lesser-known, progressive, deconstructivist architectureFranklin Israel, a progressive Californian architect whose life was cut short in 1996 at the age of 50, is celebrated in a new book that examines his work and legacy
By Michael Webb
-
 A new hilltop California home is rooted in the landscape and celebrates views of nature
A new hilltop California home is rooted in the landscape and celebrates views of natureWOJR's California home House of Horns is a meticulously planned modern villa that seeps into its surrounding landscape through a series of sculptural courtyards
By Jonathan Bell
-
 The Frick Collection's expansion by Selldorf Architects is both surgical and delicate
The Frick Collection's expansion by Selldorf Architects is both surgical and delicateThe New York cultural institution gets a $220 million glow-up
By Stephanie Murg
-
 Remembering architect David M Childs (1941-2025) and his New York skyline legacy
Remembering architect David M Childs (1941-2025) and his New York skyline legacyDavid M Childs, a former chairman of architectural powerhouse SOM, has passed away. We celebrate his professional achievements
By Jonathan Bell
-
 The upcoming Zaha Hadid Architects projects set to transform the horizon
The upcoming Zaha Hadid Architects projects set to transform the horizonA peek at Zaha Hadid Architects’ future projects, which will comprise some of the most innovative and intriguing structures in the world
By Anna Solomon
-
 Frank Lloyd Wright’s last house has finally been built – and you can stay there
Frank Lloyd Wright’s last house has finally been built – and you can stay thereFrank Lloyd Wright’s final residential commission, RiverRock, has come to life. But, constructed 66 years after his death, can it be considered a true ‘Wright’?
By Anna Solomon
-
 Heritage and conservation after the fires: what’s next for Los Angeles?
Heritage and conservation after the fires: what’s next for Los Angeles?In the second instalment of our 'Rebuilding LA' series, we explore a way forward for historical treasures under threat
By Mimi Zeiger