This futuristic ski house is born of its sloped locale
A ski house with a contemporary twist, this is House at 9,000ft by MacKay-Lyons Sweetapple in the Intermountain Region of Western USA
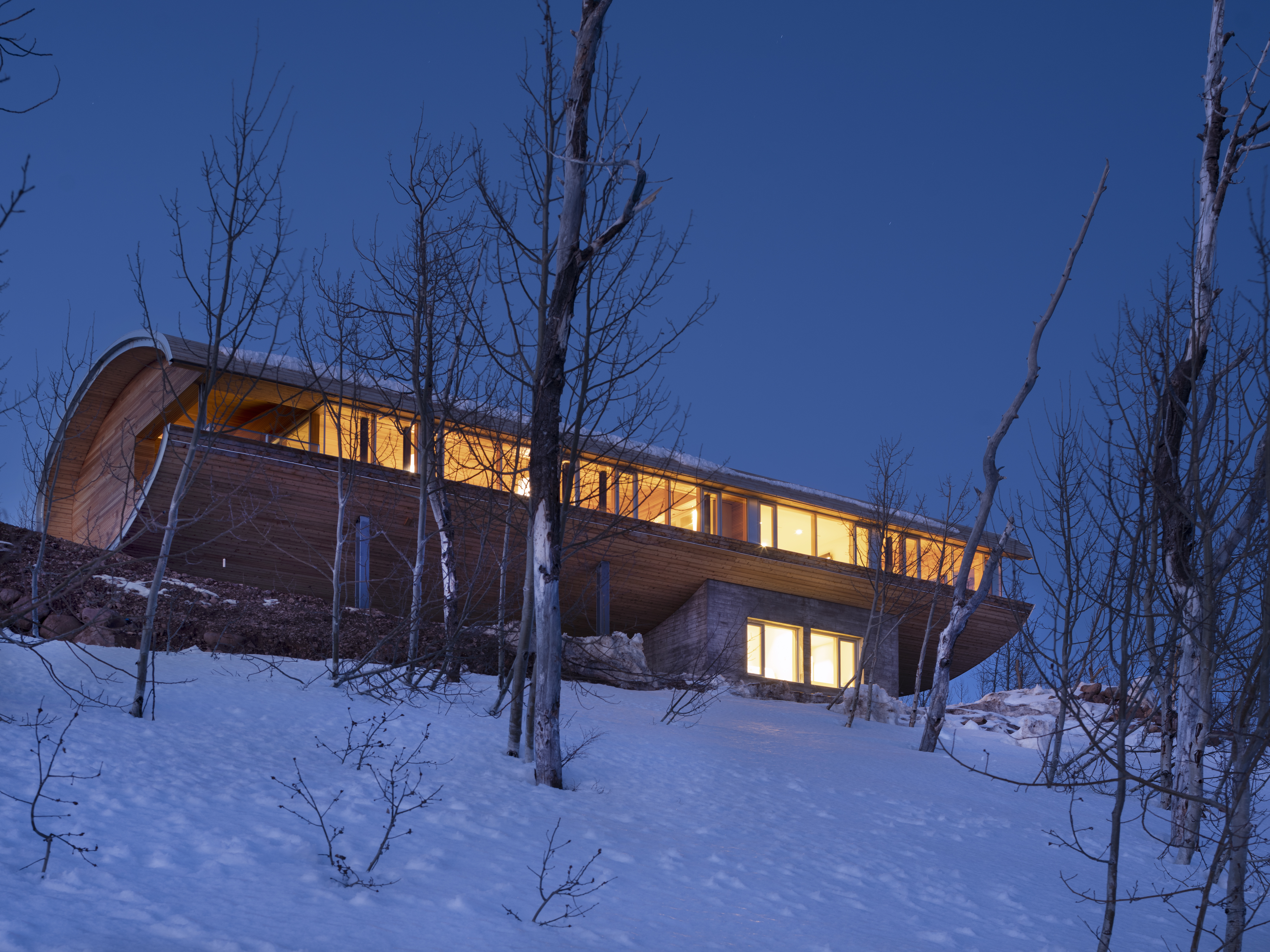
Part futuristic pod, part lush modern villa, this ski house in the Intermountain Region of Western USA is certainly eye catching. Yet its form and material selection were derived from rigorous design thinking and a wholly pragmatic approach; welcome to the fittingly named House at 9,000ft by the Canadian studio MacKay-Lyons Sweetapple.
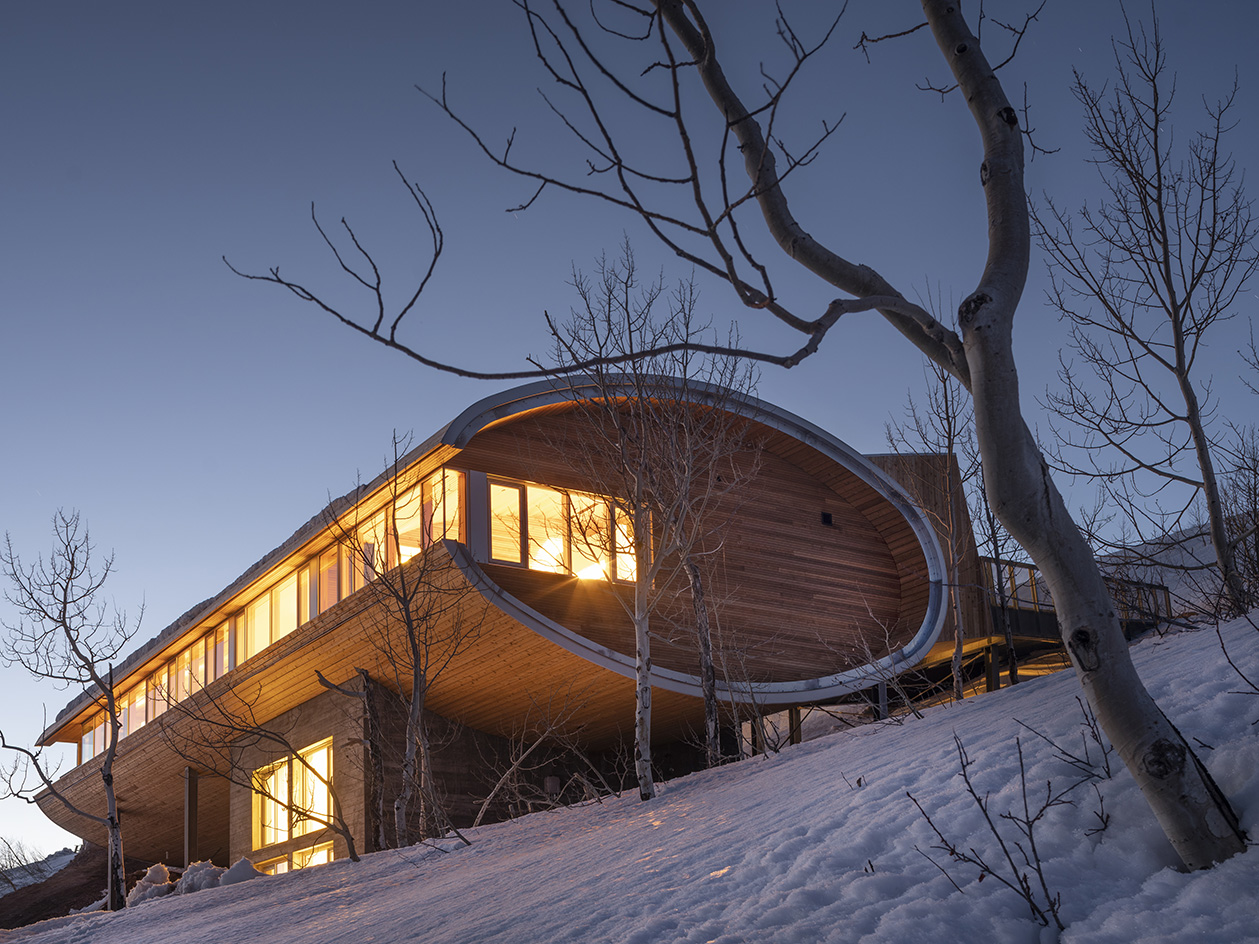
A ski house at 9,000 ft by MacKay-Lyons Sweetapple
The project, largely clad in timber, placed on stilts and featuring a main section in the shape of a curved tube (oval, in section), is a clear departure from both the typical mountain log house, and the conventional, luxury ski resorts of the region. Its unusual shape and positioning was developed in direct response to the climatic conditions of the site, and its sharp incline. The plot’s 30 per cent slope meant that raising a level platform and working with that as the main home made sense – while residents can access their front door via a bridge.
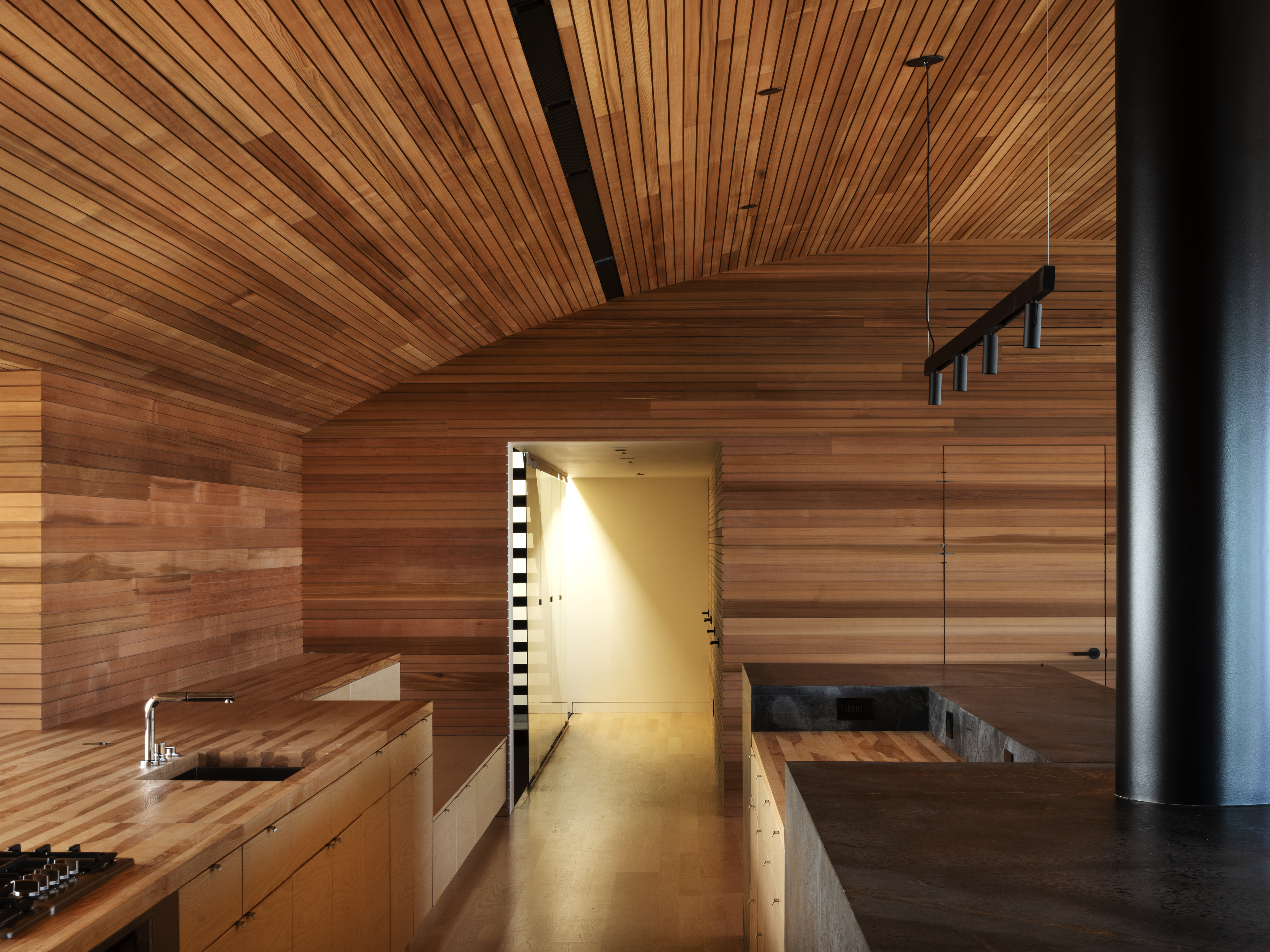
Inside, 4,400 sq ft of space allows for five bedrooms, a flowing living area and kitchen, a garage and a mechanical room.
The orientation of the openings not only takes in the striking views created by this crow's nest, 'floating' position; they were also designed with a passive solar strategy in mind. This is displayed especially well in the living room and its continuous 88ft-long window seat – a prime spot for nature gazing while enjoying the warmth of the sun. Meanwhile, the volume's gentle curves work with the region's strong winds.
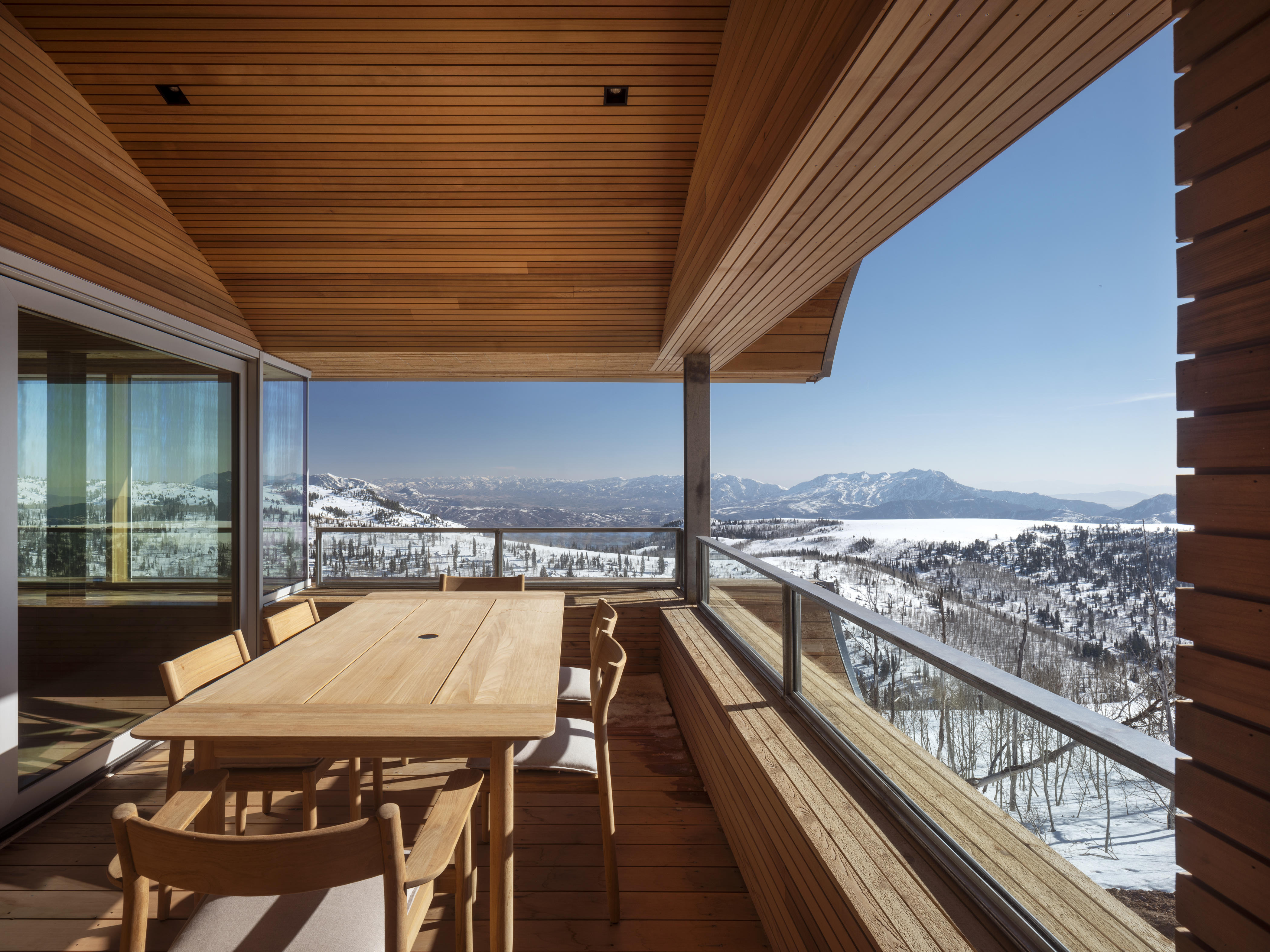
Red cedar both inside and out, supported by a concrete base and a steel bridge-like frame structure, forms an interior that feels every bit as cocooning as it looks. The timber and soft curves allow this ski house to blend organically with the surrounding nature, at the same time respecting it. 'The environmental ethic that drives this minimalist project is to touch the land lightly,' the architects write.
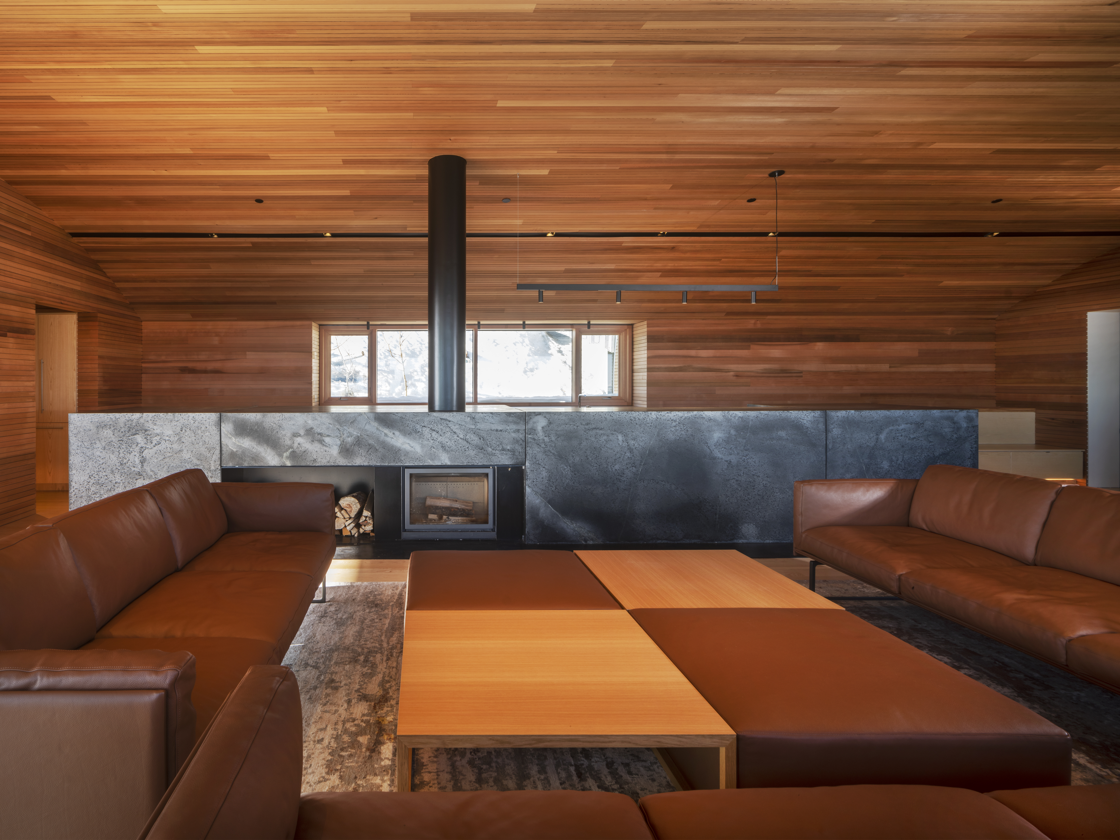
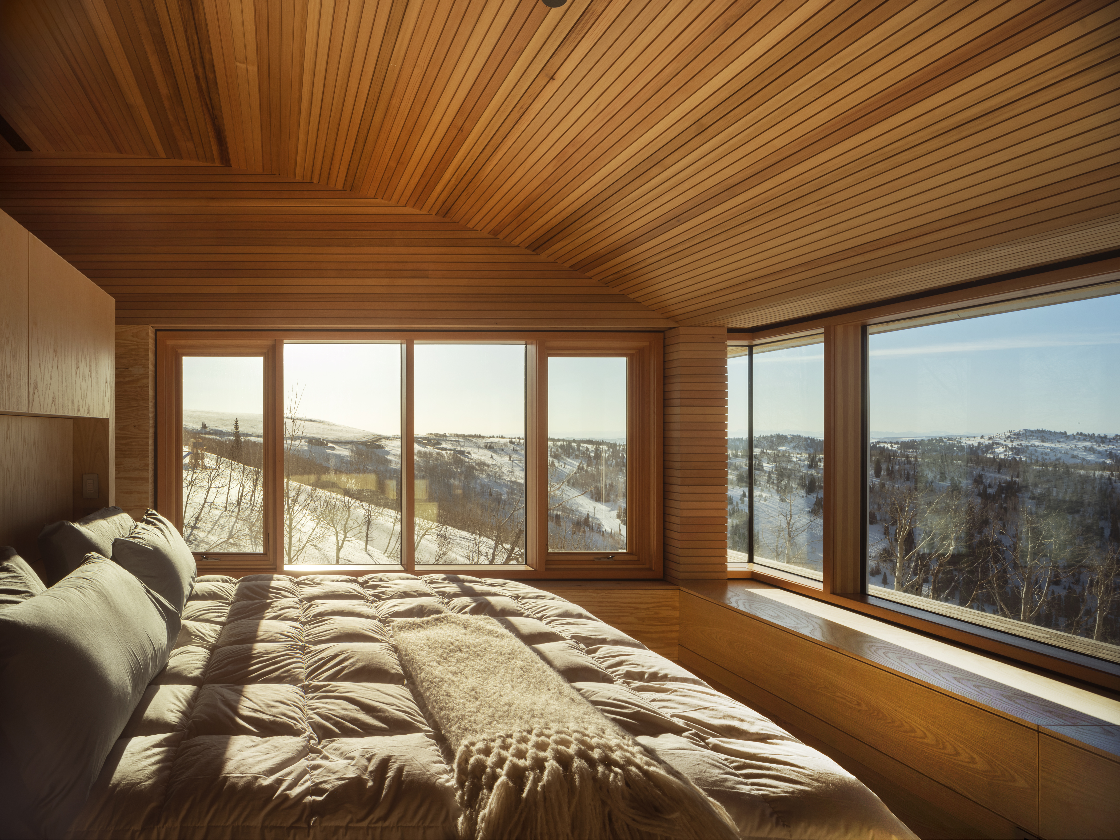
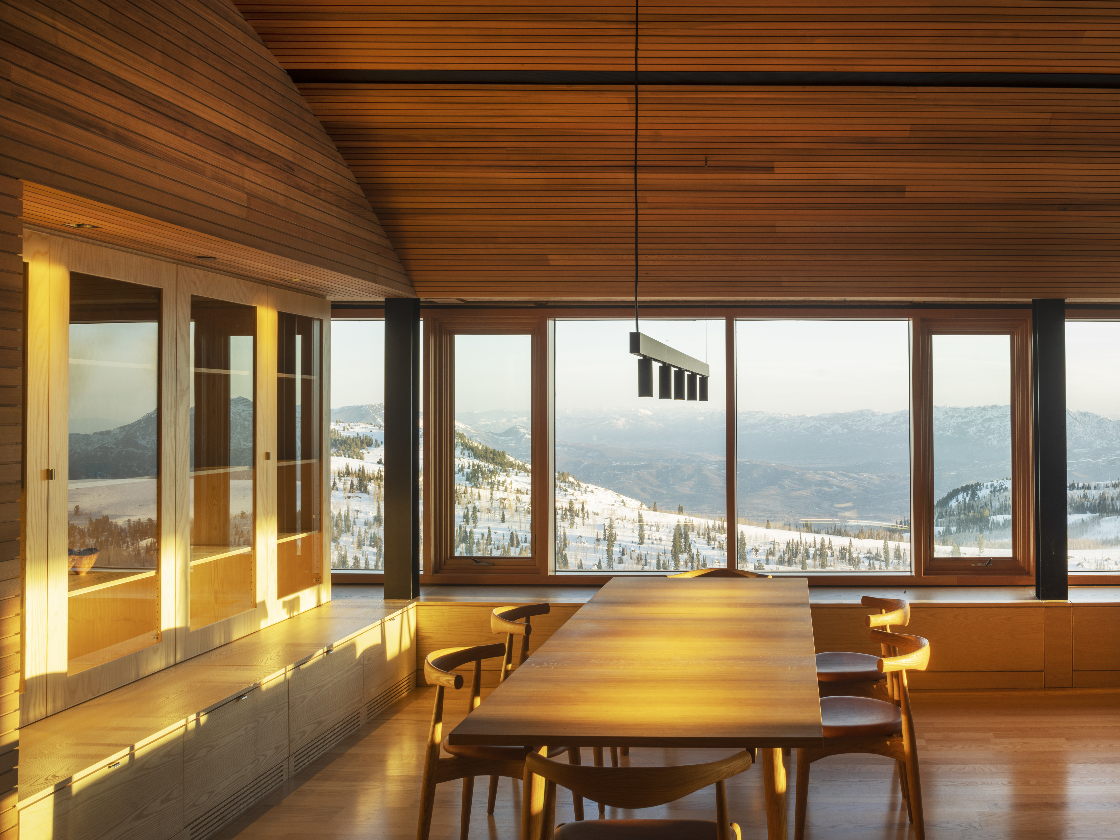
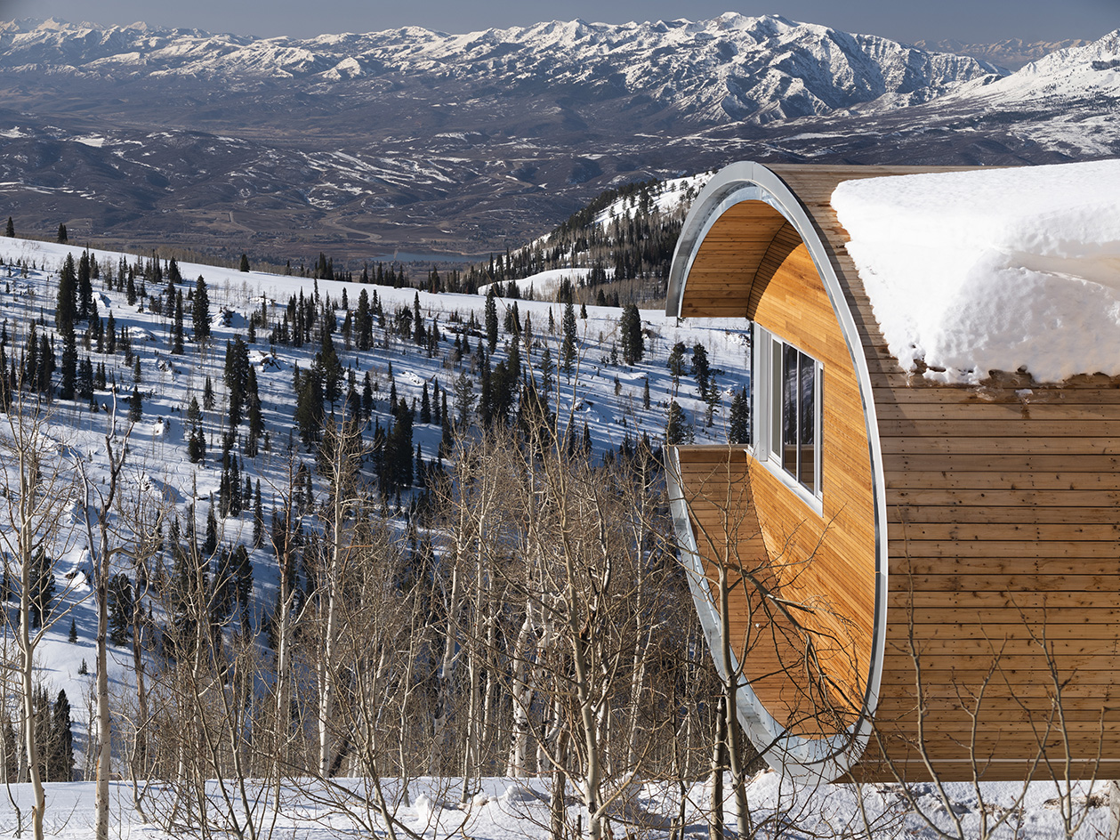
Wallpaper* Newsletter
Receive our daily digest of inspiration, escapism and design stories from around the world direct to your inbox.
Ellie Stathaki is the Architecture & Environment Director at Wallpaper*. She trained as an architect at the Aristotle University of Thessaloniki in Greece and studied architectural history at the Bartlett in London. Now an established journalist, she has been a member of the Wallpaper* team since 2006, visiting buildings across the globe and interviewing leading architects such as Tadao Ando and Rem Koolhaas. Ellie has also taken part in judging panels, moderated events, curated shows and contributed in books, such as The Contemporary House (Thames & Hudson, 2018), Glenn Sestig Architecture Diary (2020) and House London (2022).
-
 All-In is the Paris-based label making full-force fashion for main character dressing
All-In is the Paris-based label making full-force fashion for main character dressingPart of our monthly Uprising series, Wallpaper* meets Benjamin Barron and Bror August Vestbø of All-In, the LVMH Prize-nominated label which bases its collections on a riotous cast of characters – real and imagined
By Orla Brennan
-
 Maserati joins forces with Giorgetti for a turbo-charged relationship
Maserati joins forces with Giorgetti for a turbo-charged relationshipAnnouncing their marriage during Milan Design Week, the brands unveiled a collection, a car and a long term commitment
By Hugo Macdonald
-
 Through an innovative new training program, Poltrona Frau aims to safeguard Italian craft
Through an innovative new training program, Poltrona Frau aims to safeguard Italian craftThe heritage furniture manufacturer is training a new generation of leather artisans
By Cristina Kiran Piotti
-
 This minimalist Wyoming retreat is the perfect place to unplug
This minimalist Wyoming retreat is the perfect place to unplugThis woodland home that espouses the virtues of simplicity, containing barely any furniture and having used only three materials in its construction
By Anna Solomon
-
 We explore Franklin Israel’s lesser-known, progressive, deconstructivist architecture
We explore Franklin Israel’s lesser-known, progressive, deconstructivist architectureFranklin Israel, a progressive Californian architect whose life was cut short in 1996 at the age of 50, is celebrated in a new book that examines his work and legacy
By Michael Webb
-
 A new hilltop California home is rooted in the landscape and celebrates views of nature
A new hilltop California home is rooted in the landscape and celebrates views of natureWOJR's California home House of Horns is a meticulously planned modern villa that seeps into its surrounding landscape through a series of sculptural courtyards
By Jonathan Bell
-
 The Frick Collection's expansion by Selldorf Architects is both surgical and delicate
The Frick Collection's expansion by Selldorf Architects is both surgical and delicateThe New York cultural institution gets a $220 million glow-up
By Stephanie Murg
-
 Remembering architect David M Childs (1941-2025) and his New York skyline legacy
Remembering architect David M Childs (1941-2025) and his New York skyline legacyDavid M Childs, a former chairman of architectural powerhouse SOM, has passed away. We celebrate his professional achievements
By Jonathan Bell
-
 The upcoming Zaha Hadid Architects projects set to transform the horizon
The upcoming Zaha Hadid Architects projects set to transform the horizonA peek at Zaha Hadid Architects’ future projects, which will comprise some of the most innovative and intriguing structures in the world
By Anna Solomon
-
 Frank Lloyd Wright’s last house has finally been built – and you can stay there
Frank Lloyd Wright’s last house has finally been built – and you can stay thereFrank Lloyd Wright’s final residential commission, RiverRock, has come to life. But, constructed 66 years after his death, can it be considered a true ‘Wright’?
By Anna Solomon
-
 Heritage and conservation after the fires: what’s next for Los Angeles?
Heritage and conservation after the fires: what’s next for Los Angeles?In the second instalment of our 'Rebuilding LA' series, we explore a way forward for historical treasures under threat
By Mimi Zeiger