1960s bungalow renovation cuts cinematic dash in Belgium
House BPB, created by Belgian architect David Bulckaen, is the imaginative reintepretation of a 1960s bungalow into a dark, mysterious, contemporary house inspired by the movie A Single Man
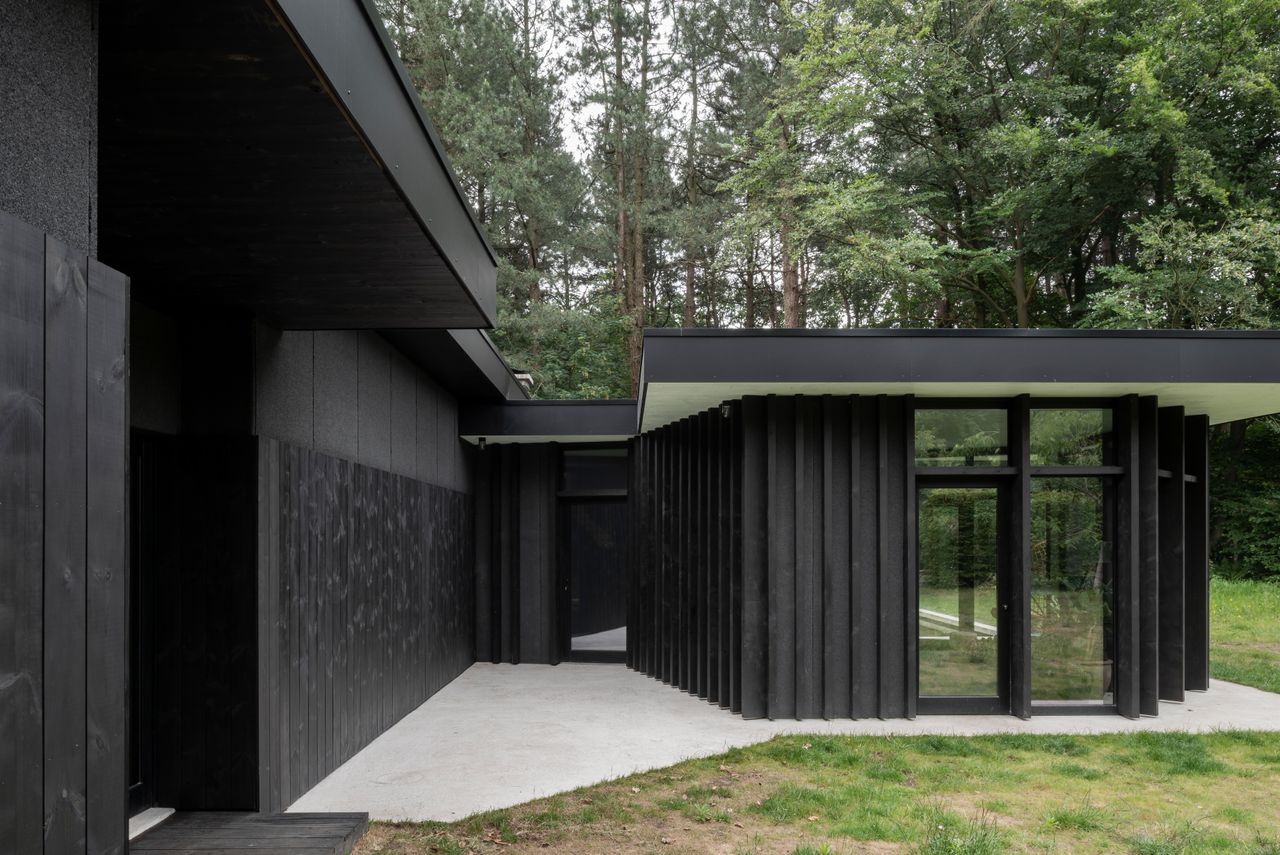
Set within the leafy countryside outside Antwerp, House BPB, designed by the Belgian architecture practice of David Bulckaen, cuts a dark, minimalist figure against the soft foliage. The project, a family house, was inspired by the Tom Ford movie A Single Man, explains the architect. Bringing together a clean and low, rectangular volume with a moody, somewhat mysterious cladding of dark insulation panels, the project is a clever 1960s bungalow renovation and extension.
‘One summer evening, the idea took shape when it turned out that both the client and myself were big fans of the residence featured in the movie – the house built in California by John Lautner. That shared love brought about instant chemistry. I based the design on the principle of the viewfinder of a camera, a reference to the professional activity of one of the residents.’
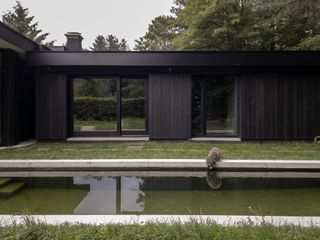
Creating the right views and framing the landscape through strategic openings were key in crafting this careful, cinematic experience. ‘[It is] as if you were looking through the lens of your camera,’ says Bulckaen. The structure’s spaces alternate views through rooms and glimpses of courtyards and the woods surrounding the house, consistently reminding the residents of their leafy location.
This suited the owners perfectly. ‘The owners are very outdoor-minded, and love to throw open windows and doors whenever the weather allows it,’ the architect says. ‘The old house, however, was very closed and introverted, had very few windows, and there was almost no connection to the garden and wider outdoors.’
The ‘summer room’, a living space sitting in the structure’s new addition, becomes a centrepiece for the project. This room provides 180-degree views of the garden and when the windows open and the weather allows, it becomes one with the green landscape. The dark external cladding both insulates and unifies visually old and new, while pleasantly contrasting with the light concrete and white plaster interiors.
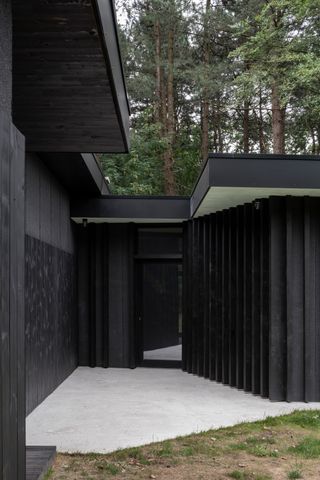
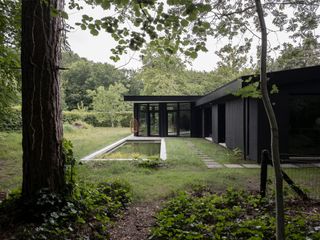
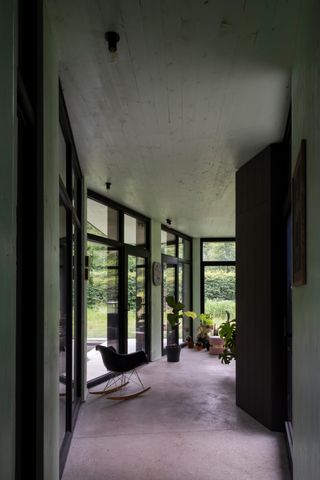
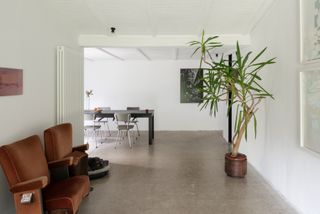
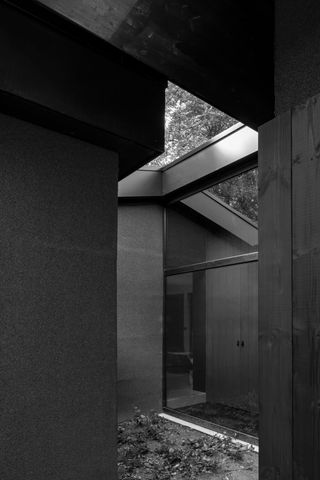
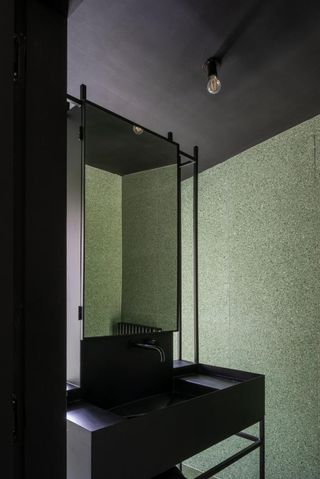
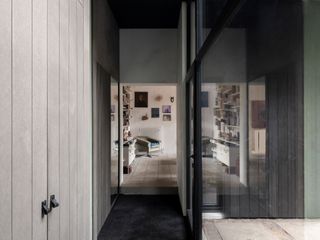
INFORMATION
David Bulckaen Architect
Wallpaper* Newsletter
Receive our daily digest of inspiration, escapism and design stories from around the world direct to your inbox.
Ellie Stathaki is the Architecture & Environment Director at Wallpaper*. She trained as an architect at the Aristotle University of Thessaloniki in Greece and studied architectural history at the Bartlett in London. Now an established journalist, she has been a member of the Wallpaper* team since 2006, visiting buildings across the globe and interviewing leading architects such as Tadao Ando and Rem Koolhaas. Ellie has also taken part in judging panels, moderated events, curated shows and contributed in books, such as The Contemporary House (Thames & Hudson, 2018), Glenn Sestig Architecture Diary (2020) and House London (2022).
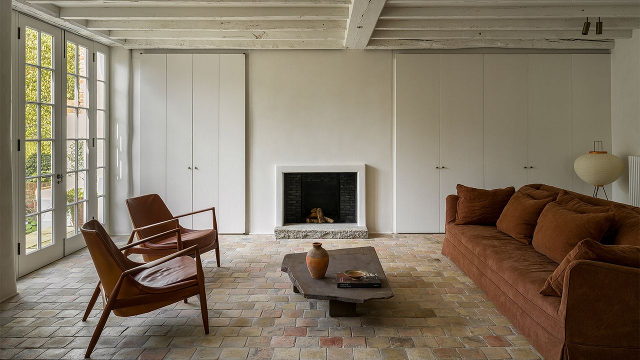
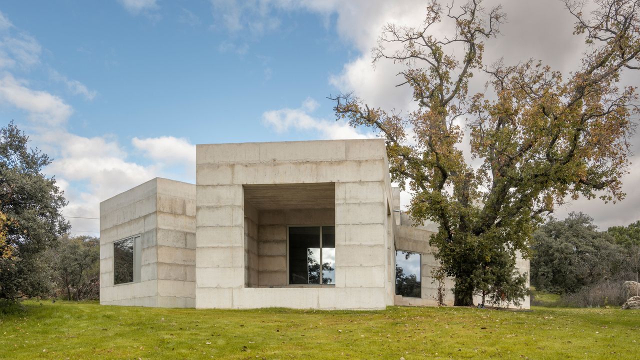
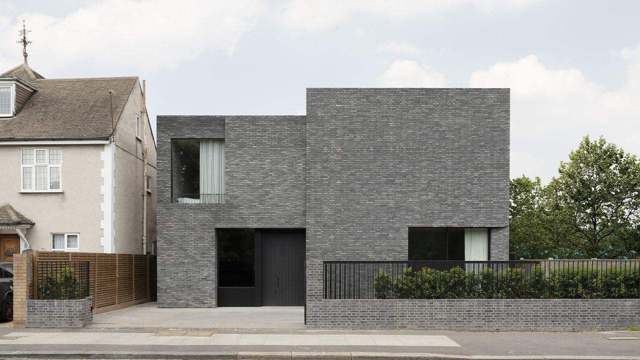
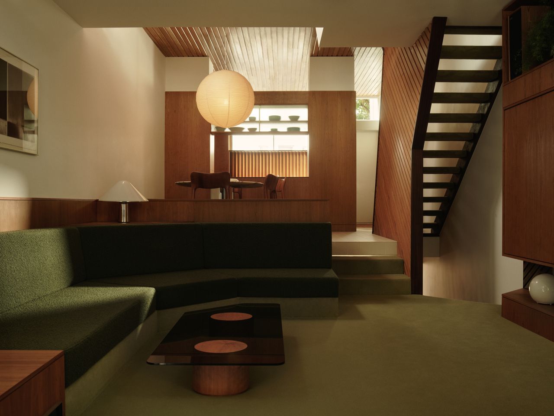
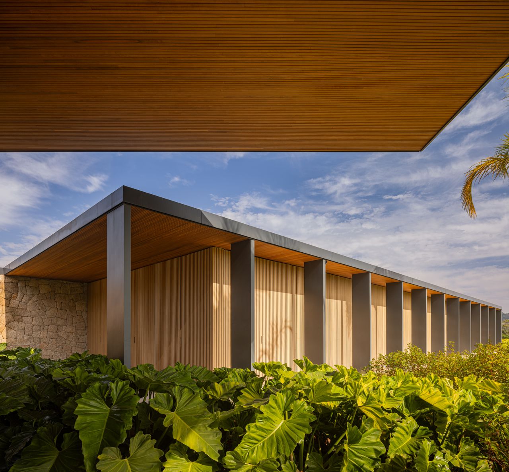
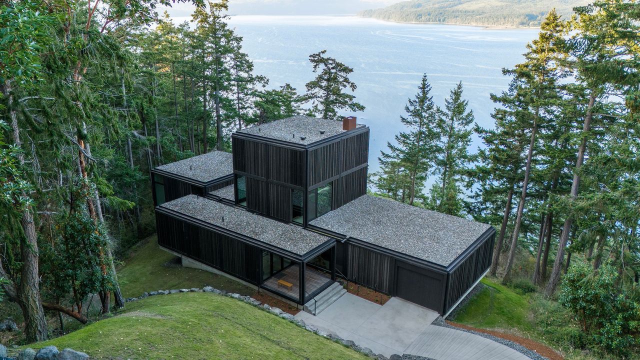
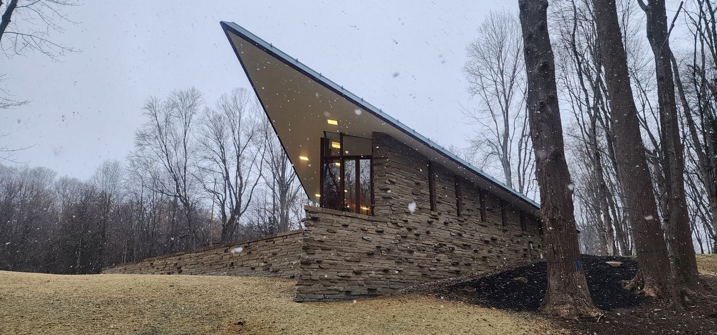
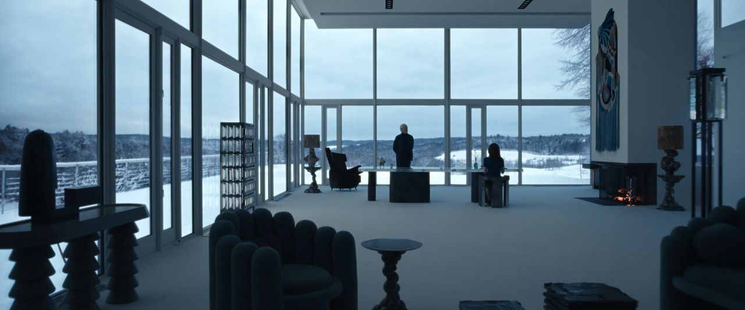
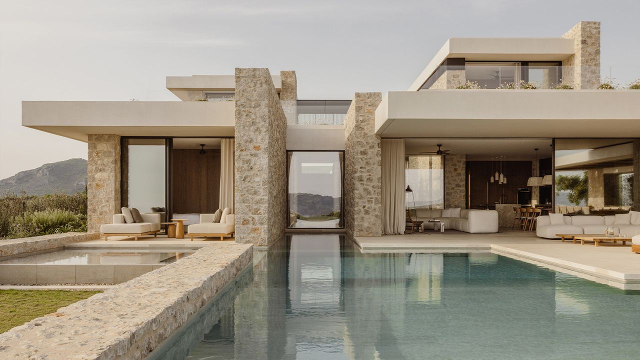
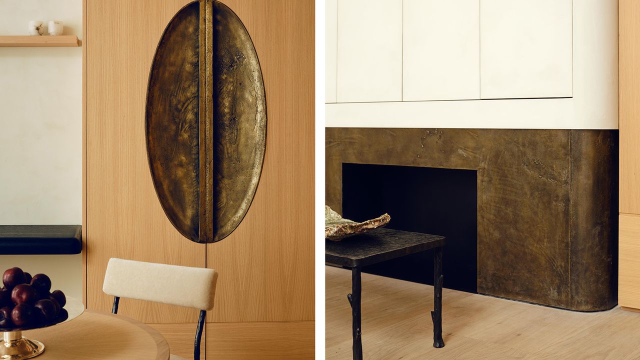
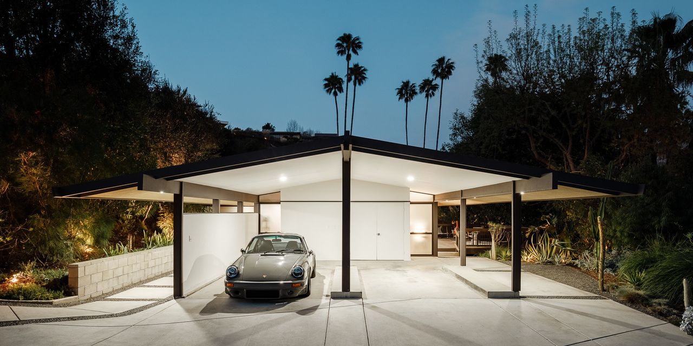
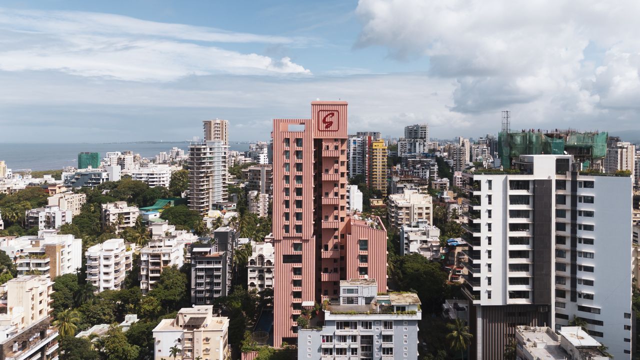
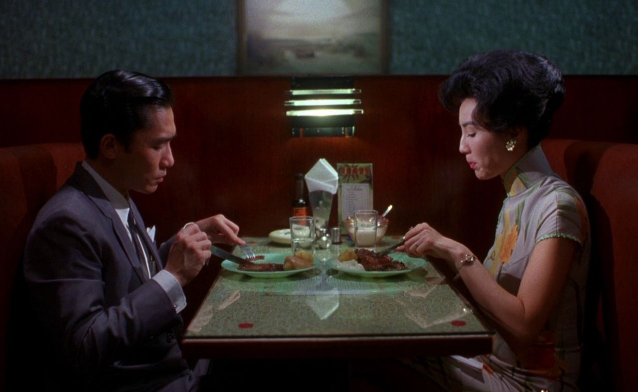
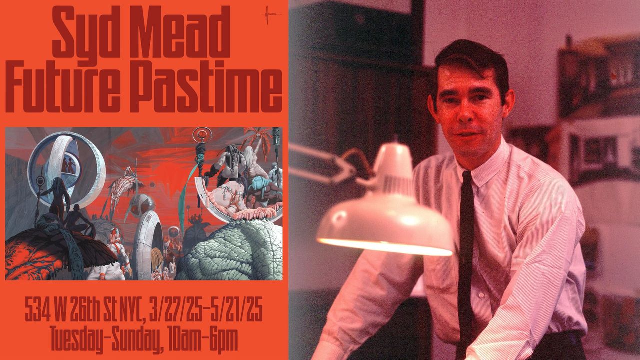

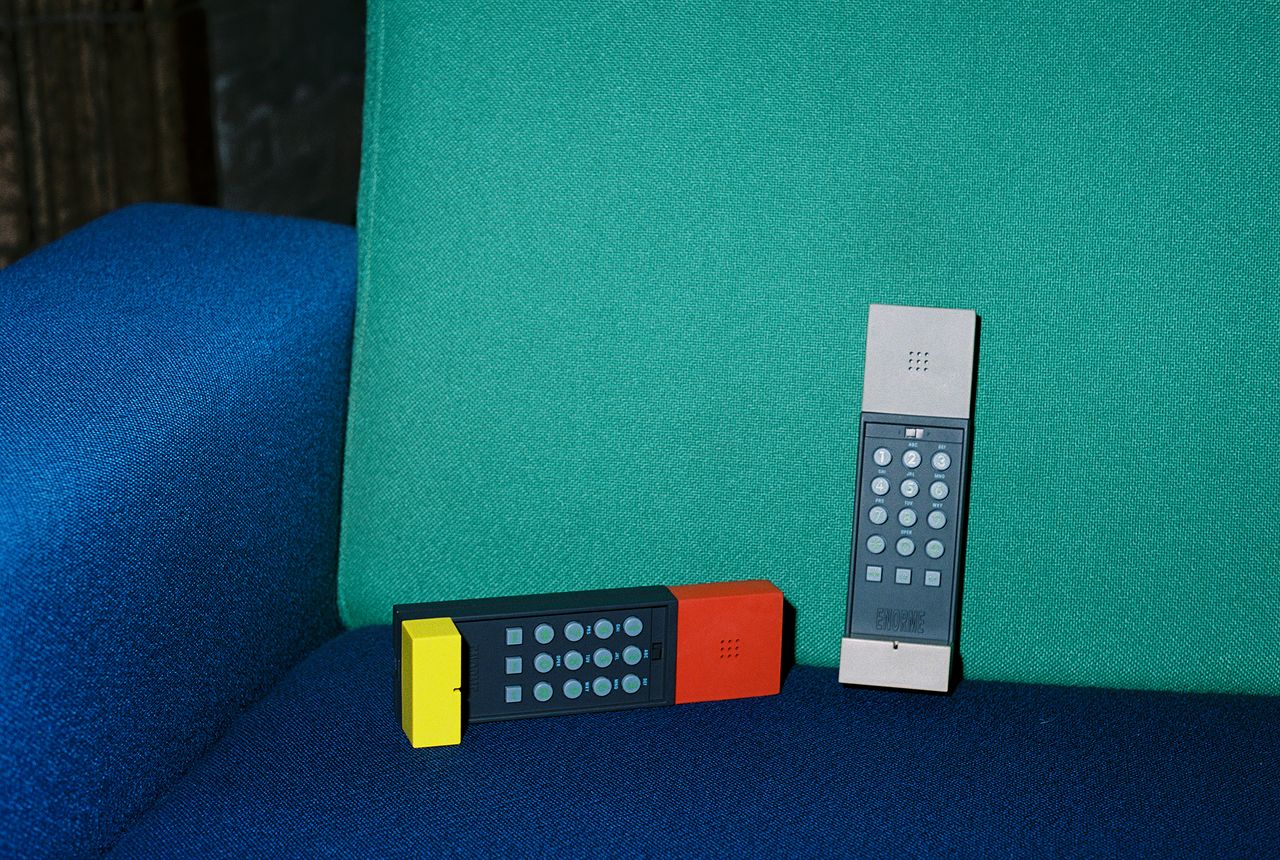
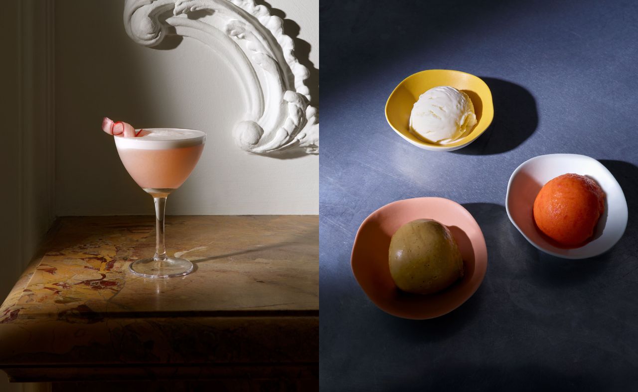
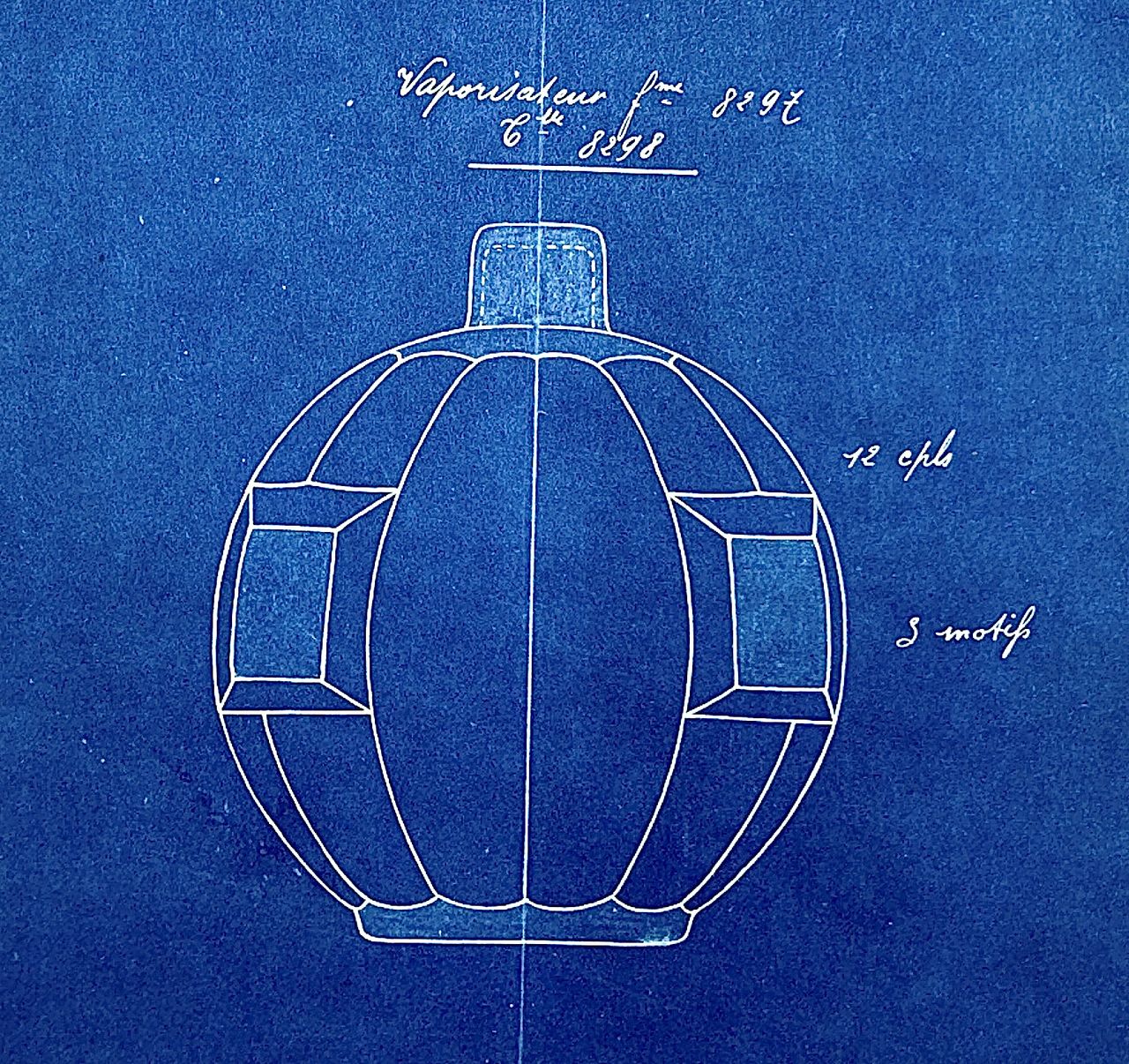
-
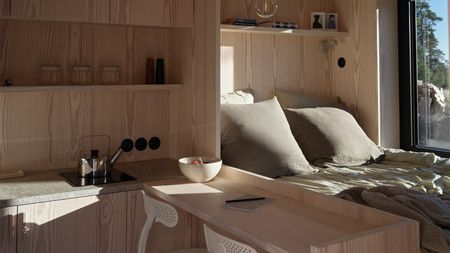 ‘Close to solitude, but with a neighbour’: Furu’s cabins in the woods are a tranquil escape
‘Close to solitude, but with a neighbour’: Furu’s cabins in the woods are a tranquil escapeTaking its name from the Swedish word for ‘pine tree’, creative project management studio Furu is growing against the grain
By Siska Lyssens Published
-
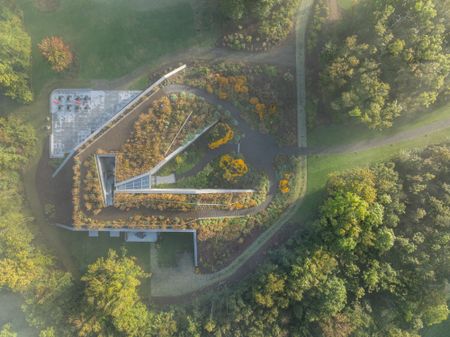 Tour Marche Arboretum, a new 'museum' of plants in Belgium
Tour Marche Arboretum, a new 'museum' of plants in BelgiumMarche Arboretum is a joyful new green space in Belgium, dedicated to nature and science – and a Wallpaper* Design Award 2025 winner
By Ellie Stathaki Published
-
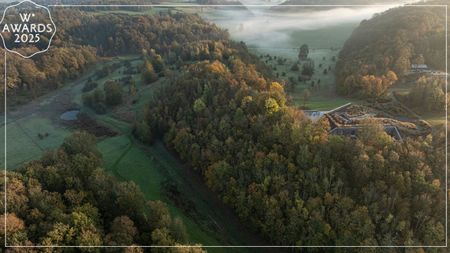 Wallpaper* Design Awards 2025: celebrating architectural projects that restore, rebalance and renew
Wallpaper* Design Awards 2025: celebrating architectural projects that restore, rebalance and renewAs we welcome 2025, the Wallpaper* Architecture Awards look back, and to the future, on how our attitudes change; and celebrate how nature, wellbeing and sustainability take centre stage
By Ellie Stathaki Published
-
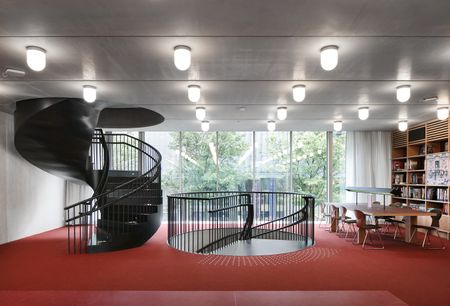 Step through Rubenshuis’ new architectural gateway to the world of the Flemish painter
Step through Rubenshuis’ new architectural gateway to the world of the Flemish painterArchitects Robbrecht en Daem’s new building at Rubenshuis, Antwerp, frames Rubens’ private universe, weaving a modern library and offices into the master’s historic axis of art and nature
By Tim Abrahams Published
-
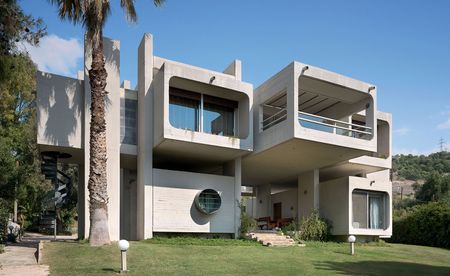 Remembering Alexandros Tombazis (1939-2024), and the Metabolist architecture of this 1970s eco-pioneer
Remembering Alexandros Tombazis (1939-2024), and the Metabolist architecture of this 1970s eco-pioneerBack in September 2010 (W*138), we explored the legacy and history of Greek architect Alexandros Tombazis, who this month celebrates his 80th birthday.
By Ellie Stathaki Published
-
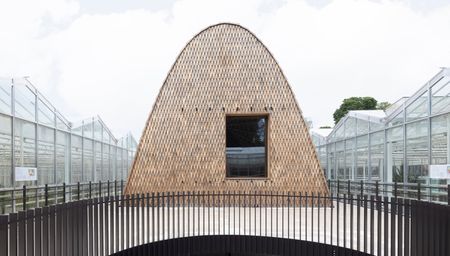 Green Ark, a new garden pavilion from modified softwood, is conceived for plant conservation
Green Ark, a new garden pavilion from modified softwood, is conceived for plant conservationThe Green Ark, set in the heart of Belgium's Meise Botanic Garden, is an ultra-sustainable visitor pavilion by NU Architectuur Atelier
By Jonathan Bell Published
-
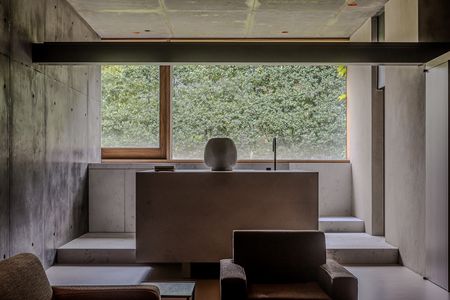 Residence Norah is a modernist Belgian villa transformed to its owner’s needs
Residence Norah is a modernist Belgian villa transformed to its owner’s needsResidence Norah by Glenn Sestig in Belgium’s Deurle transforms an existing gallery space into a flexible private meeting area that perfectly responds to its owner’s requirements
By Ellie Stathaki Published
-
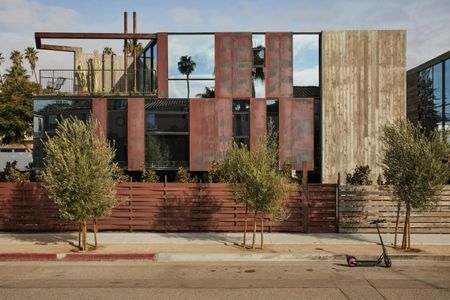 Sun-drenched Los Angeles houses: modernism to minimalism
Sun-drenched Los Angeles houses: modernism to minimalismFrom modernist residences to riveting renovations and new-build contemporary homes, we tour some of the finest Los Angeles houses under the Californian sun
By Ellie Stathaki Published