Less is more in this east London house transformation
Whittaker Parsons crafts House for a Doctor, a sensitive and contemporary transformation of a former corner shop into a home in Bethnal Green, east London
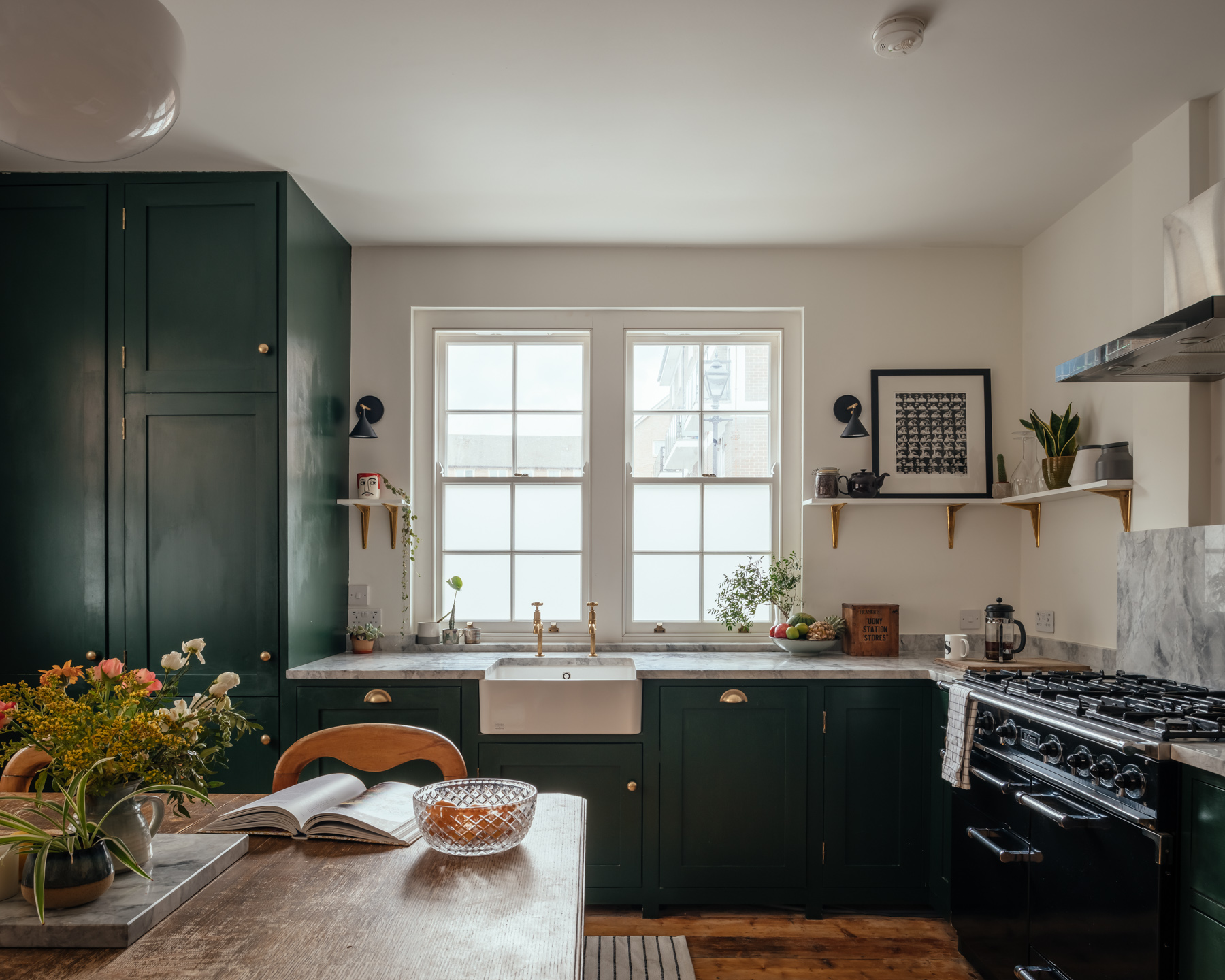
Jim Stephenson - Photography
Most London home renovations involve building down or out, whether that’s adding a disco and home gym basement to a stucco pile in Belgravia or a kitchen extension to a Victorian red brick in east London.
Taking on the domestic remodelling of a former corner shop in Bethnal Green, architects Whittaker Parsons took a different approach. The architects removed a poor-quality extension, replaced it with a courtyard garden (including built-in bench and bee blocks), and set about making better use of less space in this east London house transformation.
Designed to accommodate three medical professionals working different shift (and WFH) patterns, the architects actually sacrificed six square metres of floorplan, concentrating instead on creating seamlessly connected working and living spaces that could easily be closed off for privacy.
East London house conversion for flexible living
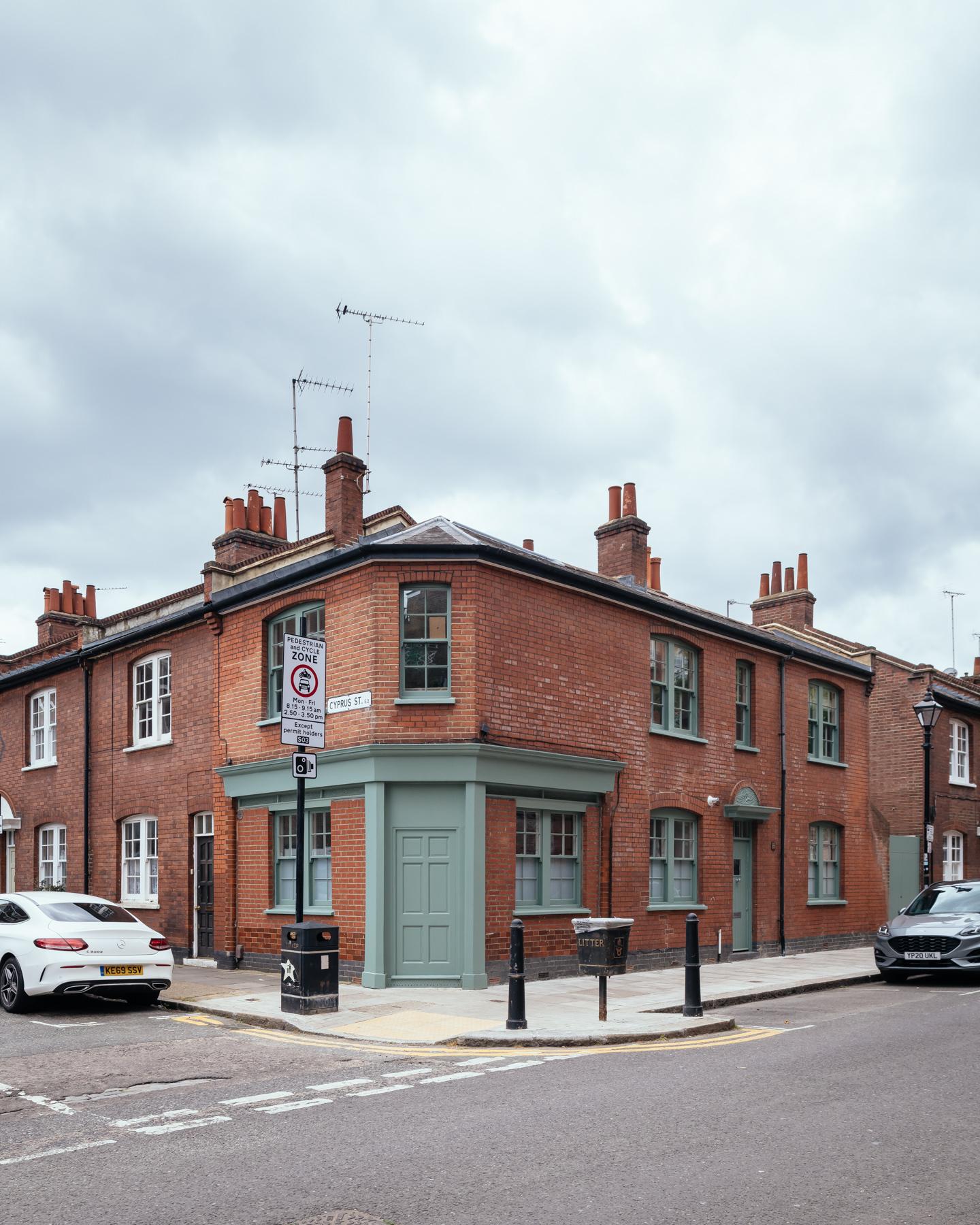
Whittaker Parsons, founded by Camilla Parsons and Matthew Whittaker in 2015, was keen to use salvaged and affordable materials where possible. The house now circulates around a new, light-filled double-height entrance hall, lined with raw plaster, that reorientates the original staircase. Existing floorboards were hand-sanded and relaid, and the steps and structure of the staircase were carefully dismantled before being reinstalled. The new staircase offers extra storage, and space for a plywood-lined loo.
Meanwhile, the architects have picked up on existing dark green glazed tiles, which inform the design of the new bathroom, kitchen and glazing and provide a dramatic contrast with the raw plaster walls.
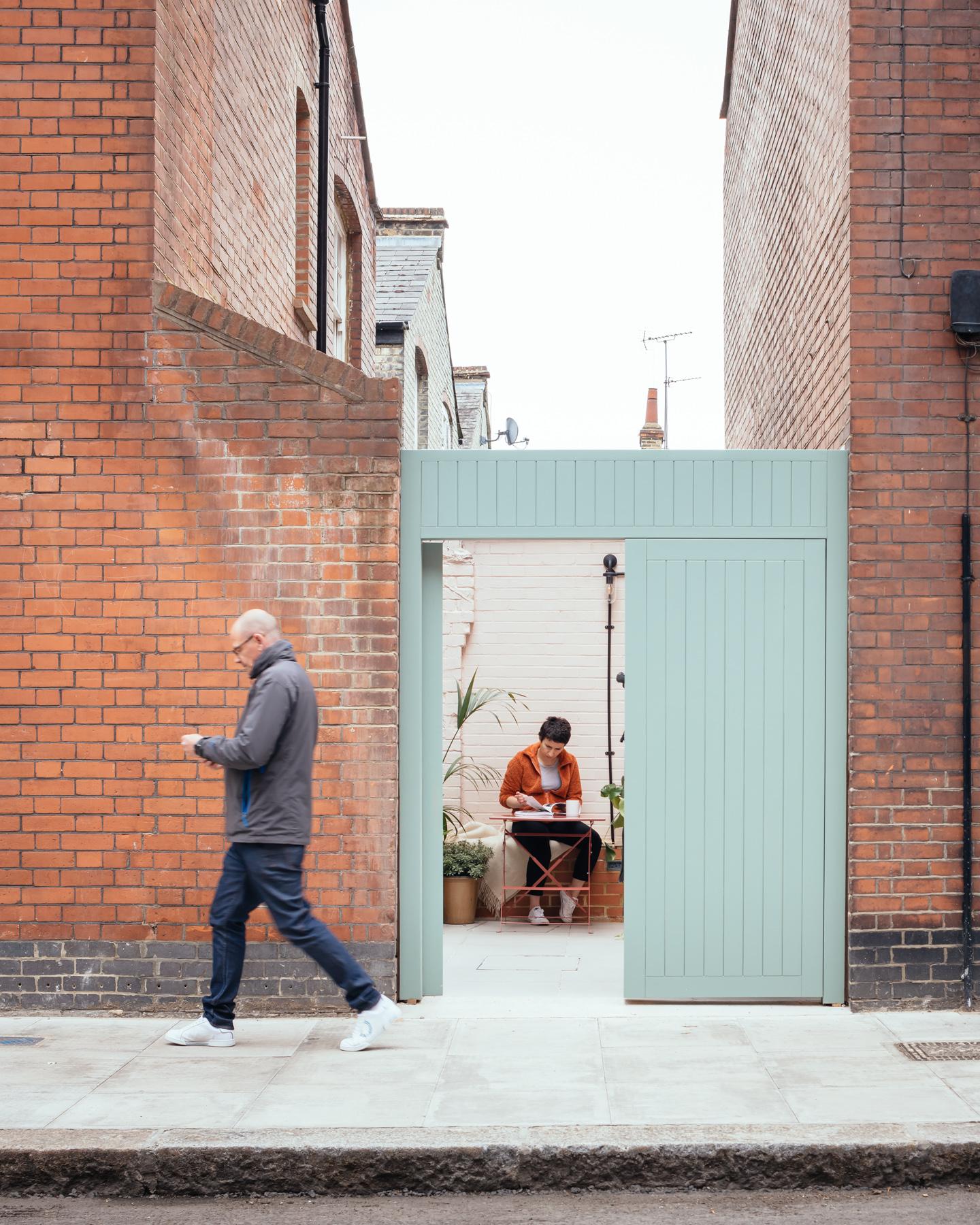
The architects, whose resumé includes the Gentle Monster London flagship store, have also ensured better insulation and energy use, installing new double-glazed timber sash windows, and insulation in the floors, loft and masonry walls within this east London house transformation.
‘The House for a Doctor project does more with less,’ the architects insist, ‘and demonstrates that through good design and careful construction we can create sustainable urban homes that can promote a sense of wellbeing.’
Wallpaper* Newsletter
Receive our daily digest of inspiration, escapism and design stories from around the world direct to your inbox.
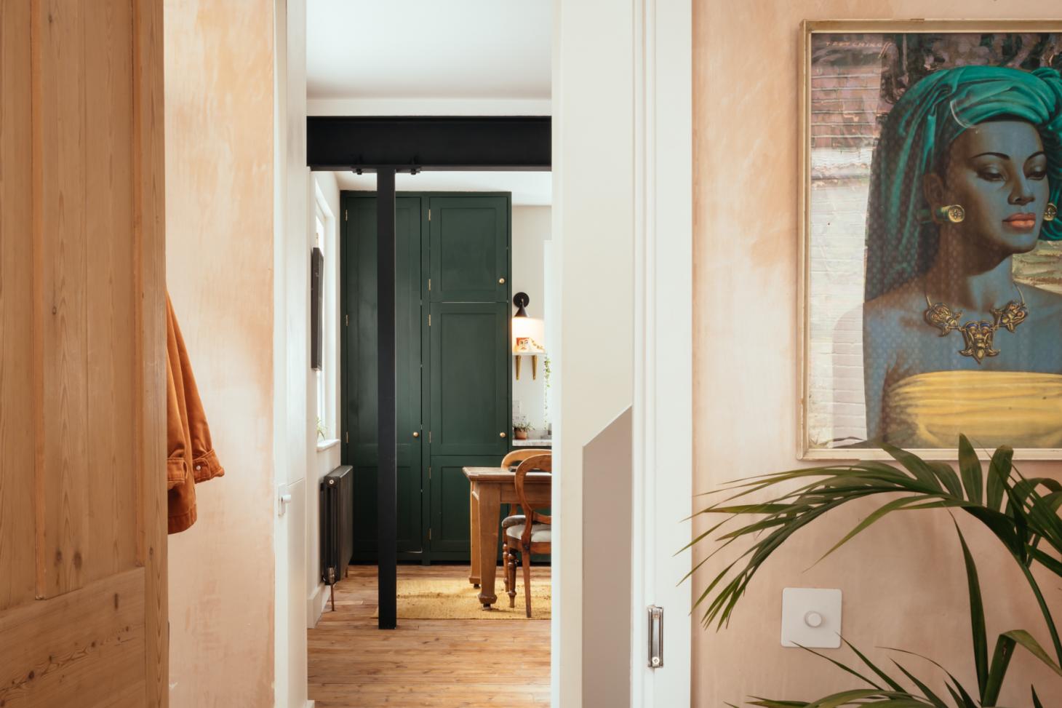
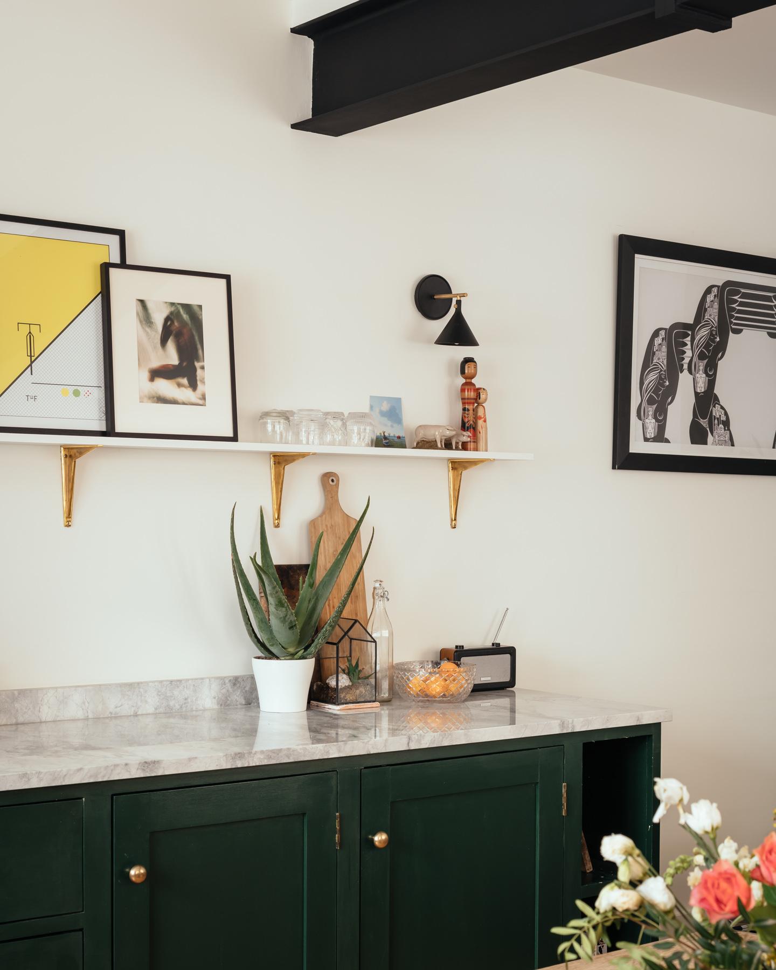
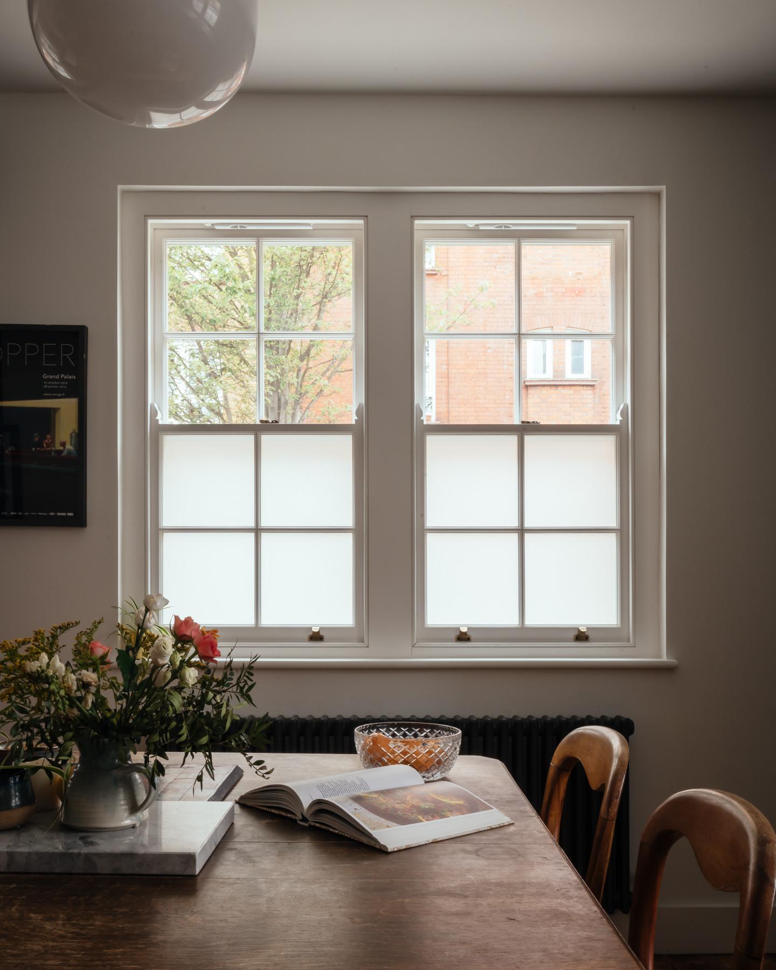
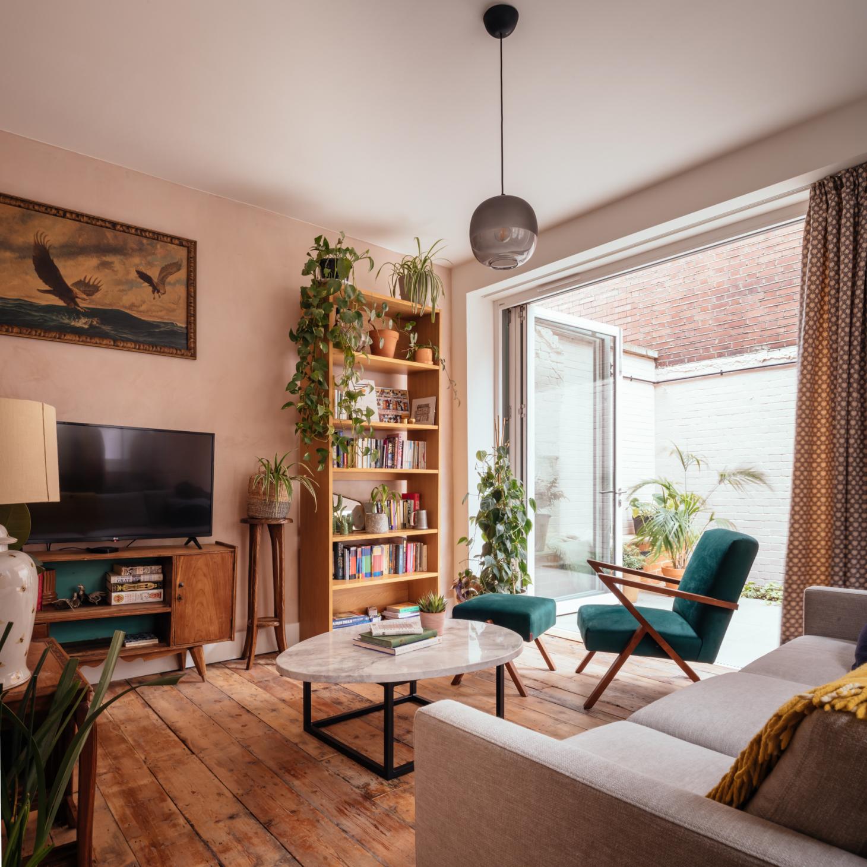
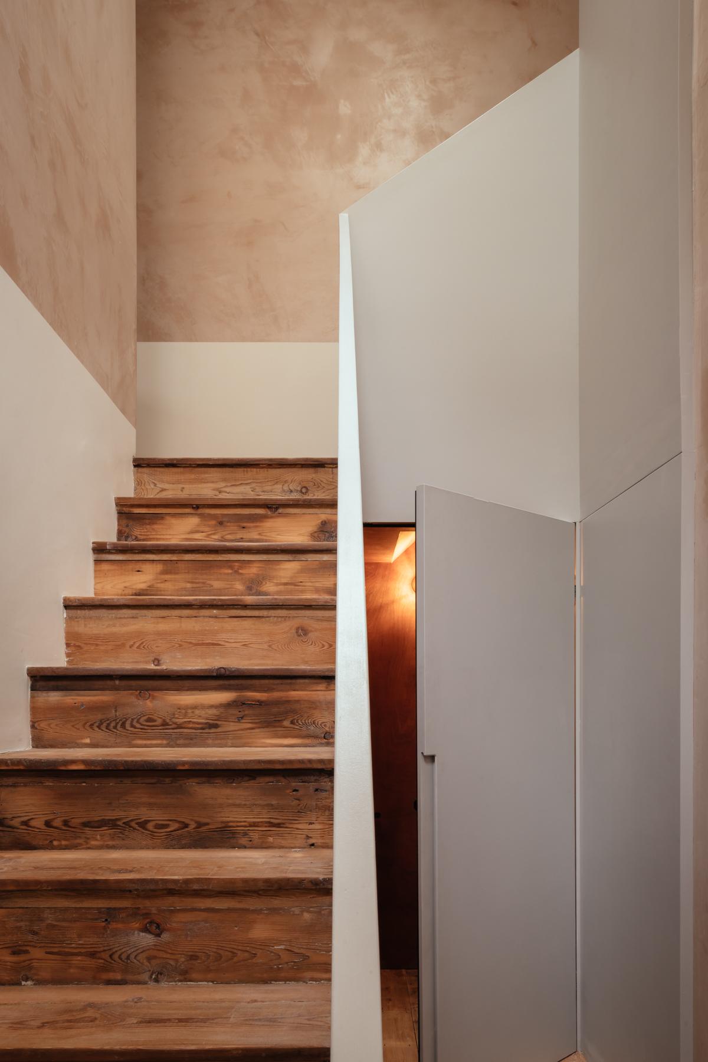
INFORMATION
-
 All-In is the Paris-based label making full-force fashion for main character dressing
All-In is the Paris-based label making full-force fashion for main character dressingPart of our monthly Uprising series, Wallpaper* meets Benjamin Barron and Bror August Vestbø of All-In, the LVMH Prize-nominated label which bases its collections on a riotous cast of characters – real and imagined
By Orla Brennan
-
 Maserati joins forces with Giorgetti for a turbo-charged relationship
Maserati joins forces with Giorgetti for a turbo-charged relationshipAnnouncing their marriage during Milan Design Week, the brands unveiled a collection, a car and a long term commitment
By Hugo Macdonald
-
 Through an innovative new training program, Poltrona Frau aims to safeguard Italian craft
Through an innovative new training program, Poltrona Frau aims to safeguard Italian craftThe heritage furniture manufacturer is training a new generation of leather artisans
By Cristina Kiran Piotti
-
 A new London house delights in robust brutalist detailing and diffused light
A new London house delights in robust brutalist detailing and diffused lightLondon's House in a Walled Garden by Henley Halebrown was designed to dovetail in its historic context
By Jonathan Bell
-
 A Sussex beach house boldly reimagines its seaside typology
A Sussex beach house boldly reimagines its seaside typologyA bold and uncompromising Sussex beach house reconfigures the vernacular to maximise coastal views but maintain privacy
By Jonathan Bell
-
 This 19th-century Hampstead house has a raw concrete staircase at its heart
This 19th-century Hampstead house has a raw concrete staircase at its heartThis Hampstead house, designed by Pinzauer and titled Maresfield Gardens, is a London home blending new design and traditional details
By Tianna Williams
-
 An octogenarian’s north London home is bold with utilitarian authenticity
An octogenarian’s north London home is bold with utilitarian authenticityWoodbury residence is a north London home by Of Architecture, inspired by 20th-century design and rooted in functionality
By Tianna Williams
-
 What is DeafSpace and how can it enhance architecture for everyone?
What is DeafSpace and how can it enhance architecture for everyone?DeafSpace learnings can help create profoundly sense-centric architecture; why shouldn't groundbreaking designs also be inclusive?
By Teshome Douglas-Campbell
-
 The dream of the flat-pack home continues with this elegant modular cabin design from Koto
The dream of the flat-pack home continues with this elegant modular cabin design from KotoThe Niwa modular cabin series by UK-based Koto architects offers a range of elegant retreats, designed for easy installation and a variety of uses
By Jonathan Bell
-
 Are Derwent London's new lounges the future of workspace?
Are Derwent London's new lounges the future of workspace?Property developer Derwent London’s new lounges – created for tenants of its offices – work harder to promote community and connection for their users
By Emily Wright
-
 Showing off its gargoyles and curves, The Gradel Quadrangles opens in Oxford
Showing off its gargoyles and curves, The Gradel Quadrangles opens in OxfordThe Gradel Quadrangles, designed by David Kohn Architects, brings a touch of playfulness to Oxford through a modern interpretation of historical architecture
By Shawn Adams