Vo Trong Nghia Architects’ green residence in Ho Chi Minh City
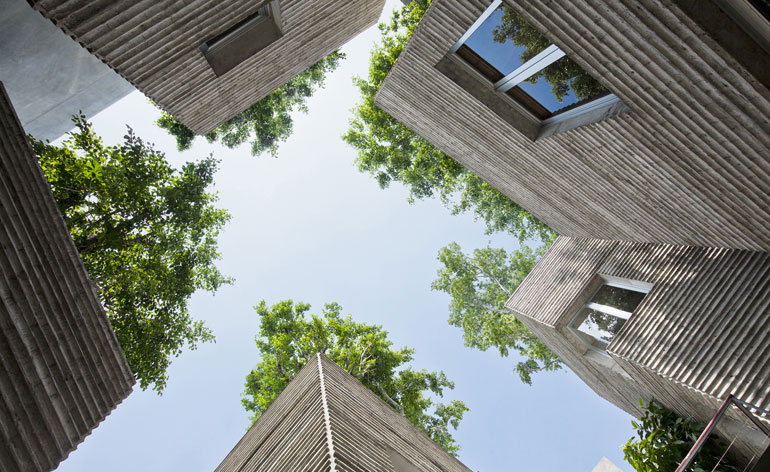
It's no wonder that in one of the world's busiest metropolises, residents are looking to bring green elements to inner-city areas. Ho Chi Minh City, Vietnam, is home to a new family residence by Vo Trong Nghia Architects that aims to address this issue exactly. With only 0.25 per cent of the Vietnamese city taken up by vegetation, House for Trees offers a welcome alternative, matching high-density living space with a large, tropical forest.
Working within a tight budget, the architects created a house in what used to be a vacant lot in the middle of a block. The design consists of five concrete boxes designed as giant pots, with trees planted on top. The trees emerge as if from an oasis at the heart of the Tan Binh district, where many typical Vietnamese houses are crowded together. The property becomes 'a part of nature even in the middle of a busy city', says architect Vo Trong Nghia. At the same time, it mirrors the urban fabric in its fragmentation.
The five boxes are placed around a central courtyard with small gardens created in between. Large glass doors opening onto the courtyard allow in natural light and encourage ventilation while creating a private environment on all other sides. The central courtyard also provides a secluded outdoor space for the residents to relax in.
The trees serve not only as a green measure. Were the idea to be multiplied to a larger number of houses, the trees would also contribute to minimising the risk of flooding.
To reduce costs and the carbon footprint, locally sourced, natural materials were used and left untreated - such as the concrete and bamboo framework on the external walls. The effect created by this texture also enriches the home's appearance. 'Light and shadow are changing every hour,' says the architect. 'The house shows different faces time after time.'
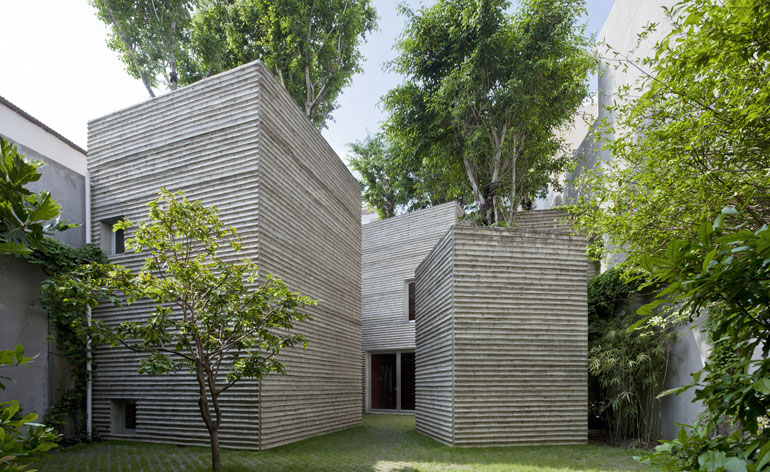
To reduce costs and the carbon footprint, locally sourced, natural materials were used and left untreated - such as the concrete and bamboo framework on the external walls. The five boxes are placed around a central courtyard with small gardens created in between.
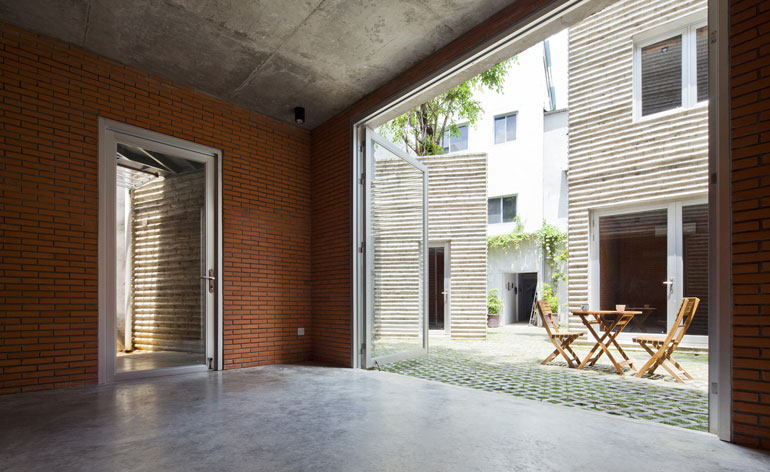
Large glass doors opening onto the courtyard allow in natural light and encourage ventilation while creating a private environment on all other sides
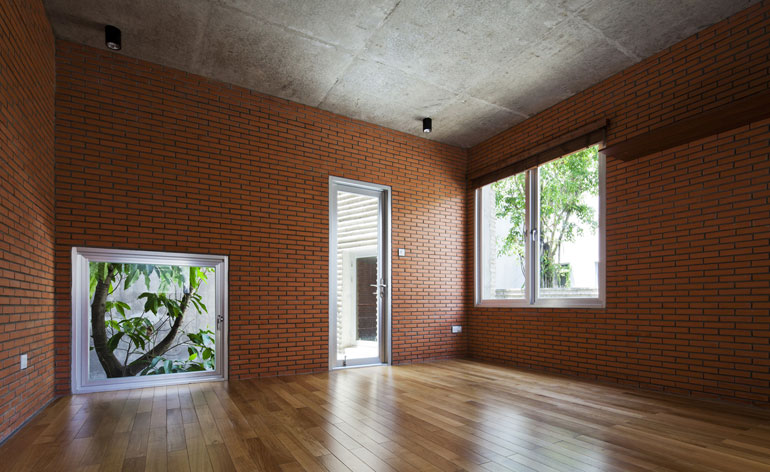
The bedrooms, clad in a suitably natural materials palette of concrete, brick and wood, offer a glimpse to the surrounding greenery
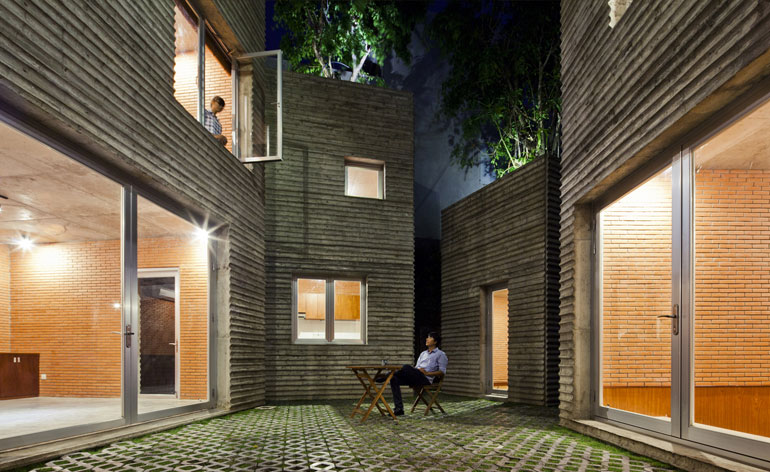
The central courtyard provides a secluded outdoor space for the residents to relax in. The effect created by the façade's texture also enriches the home's appearance. 'Light and shadow are changing every hour,' says architect Vo Trong Nghia. 'The house shows different faces time after time'
Wallpaper* Newsletter
Receive our daily digest of inspiration, escapism and design stories from around the world direct to your inbox.
-
 Marylebone restaurant Nina turns up the volume on Italian dining
Marylebone restaurant Nina turns up the volume on Italian diningAt Nina, don’t expect a view of the Amalfi Coast. Do expect pasta, leopard print and industrial chic
By Sofia de la Cruz
-
 Tour the wonderful homes of ‘Casa Mexicana’, an ode to residential architecture in Mexico
Tour the wonderful homes of ‘Casa Mexicana’, an ode to residential architecture in Mexico‘Casa Mexicana’ is a new book celebrating the country’s residential architecture, highlighting its influence across the world
By Ellie Stathaki
-
 Jonathan Anderson is heading to Dior Men
Jonathan Anderson is heading to Dior MenAfter months of speculation, it has been confirmed this morning that Jonathan Anderson, who left Loewe earlier this year, is the successor to Kim Jones at Dior Men
By Jack Moss
-
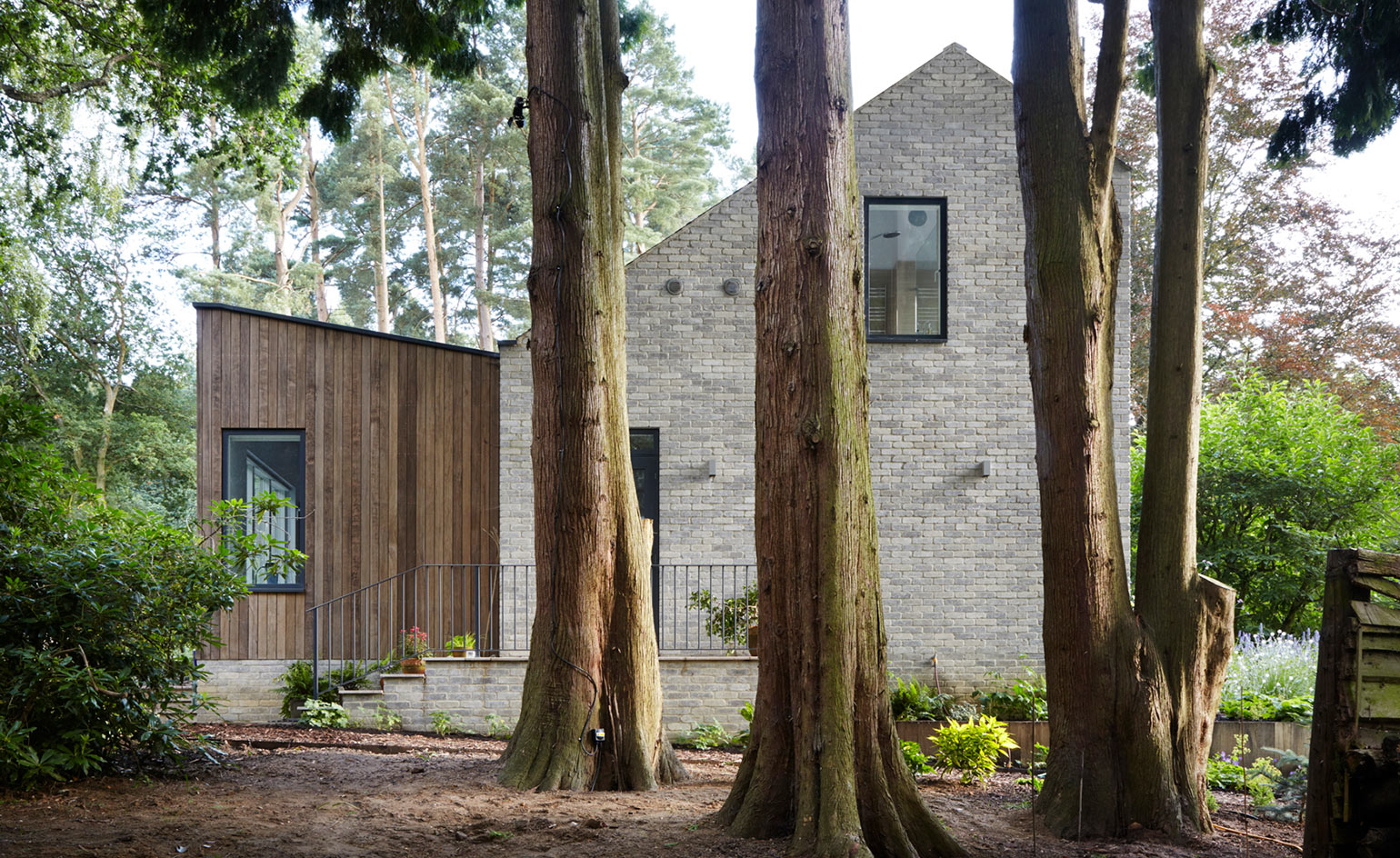 Into the woods: a Hampshire home by Alma-nac is the perfect retreat
Into the woods: a Hampshire home by Alma-nac is the perfect retreatBy Ellie Stathaki
-
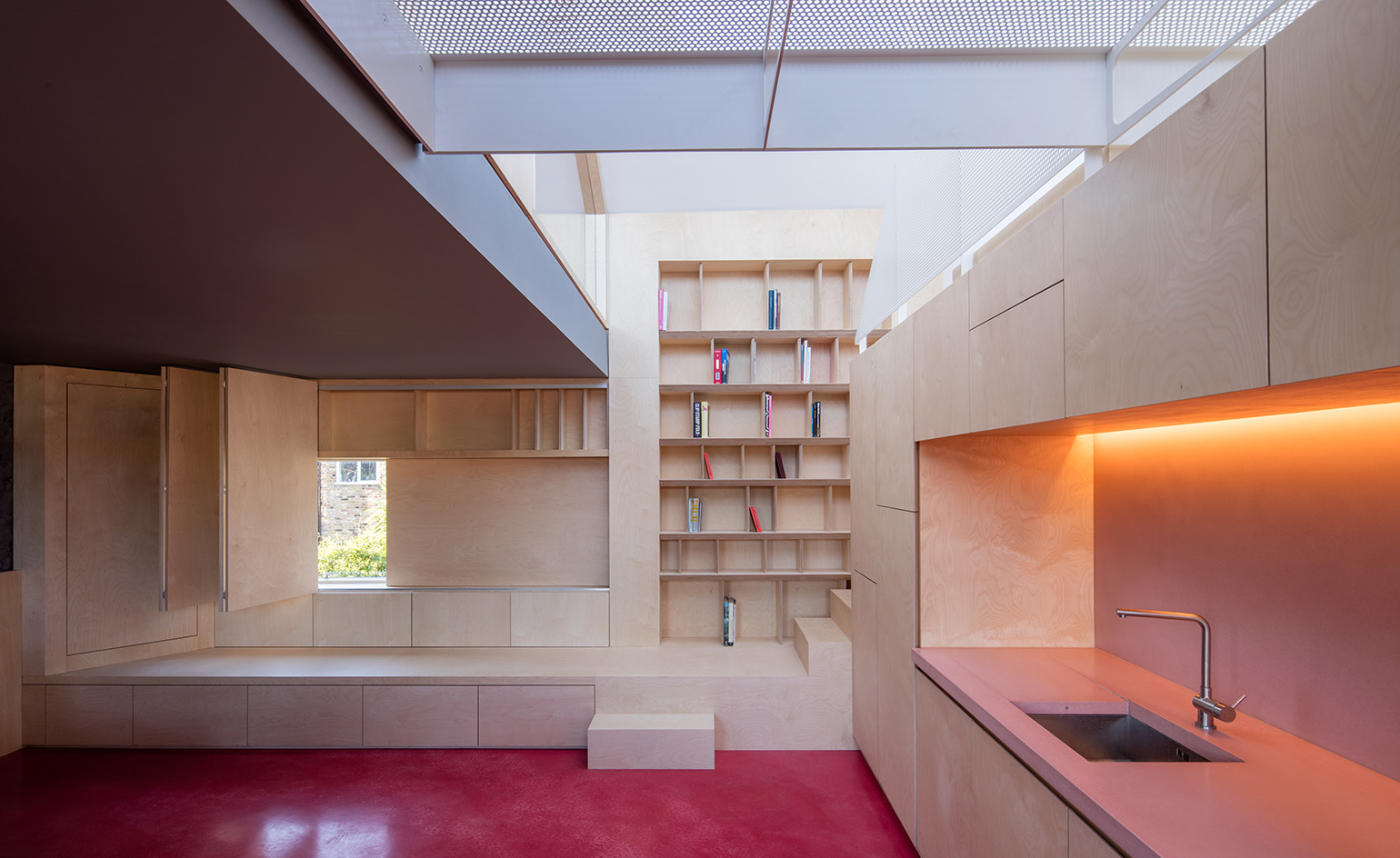 Noiascape’s refined co-living digs for generation rent in London
Noiascape’s refined co-living digs for generation rent in LondonBy Harriet Thorpe
-
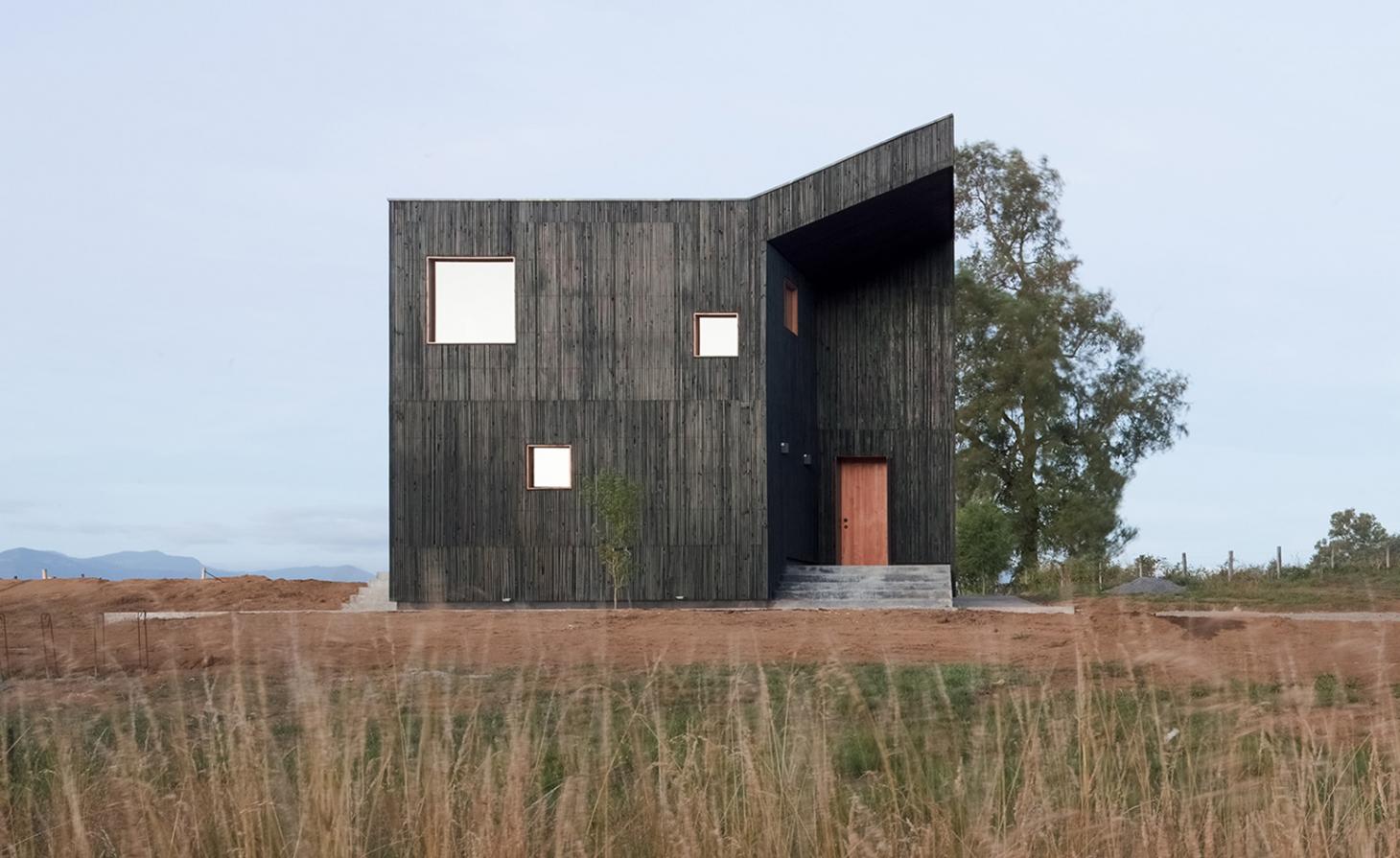 Hot stuff: a Chilean house draws on its volcanic landscape
Hot stuff: a Chilean house draws on its volcanic landscapeBy Ellie Stathaki
-
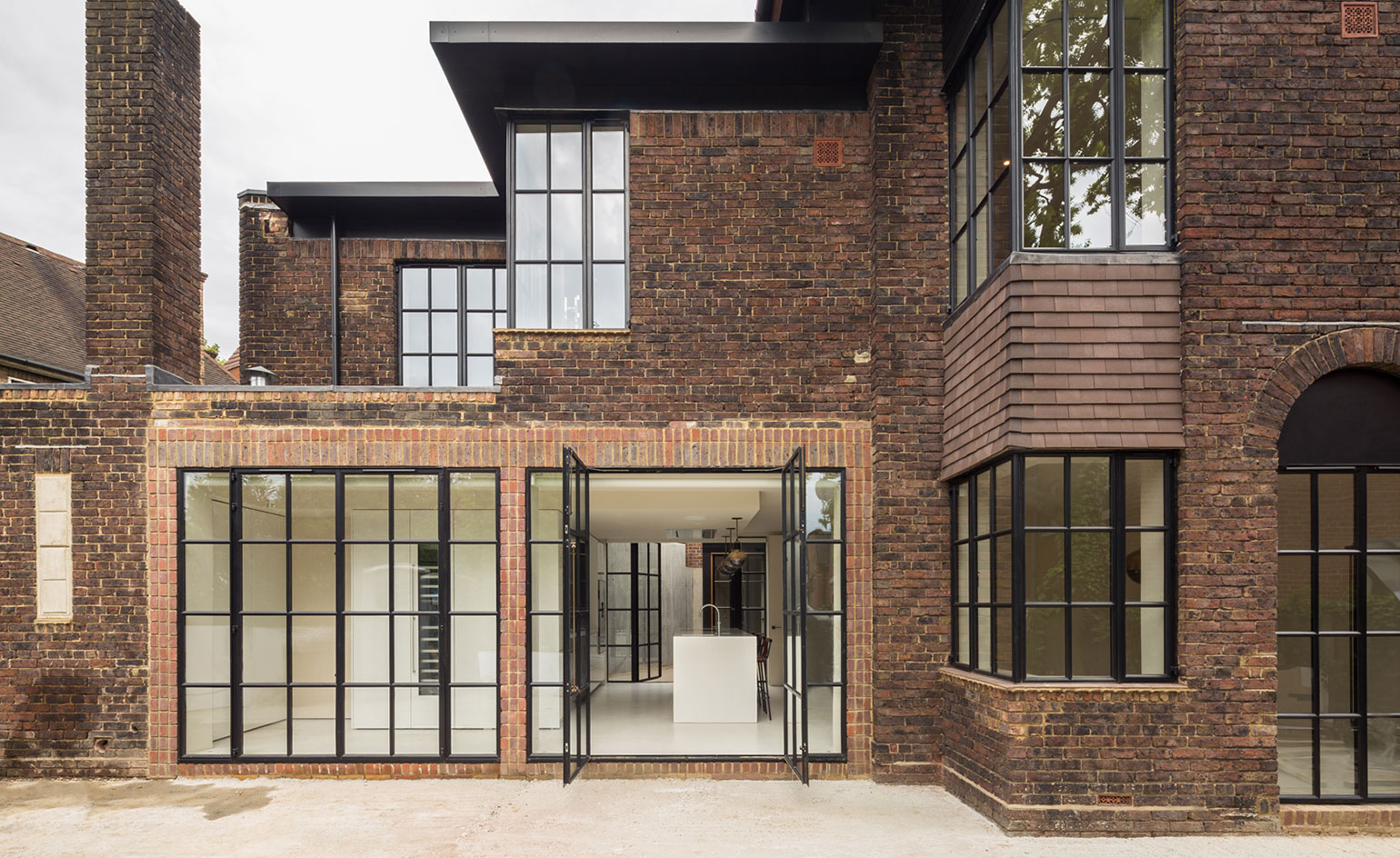 A Hampstead home by Groves Natcheva brings art deco into the 21st century
A Hampstead home by Groves Natcheva brings art deco into the 21st centuryBy Ellie Stathaki
-
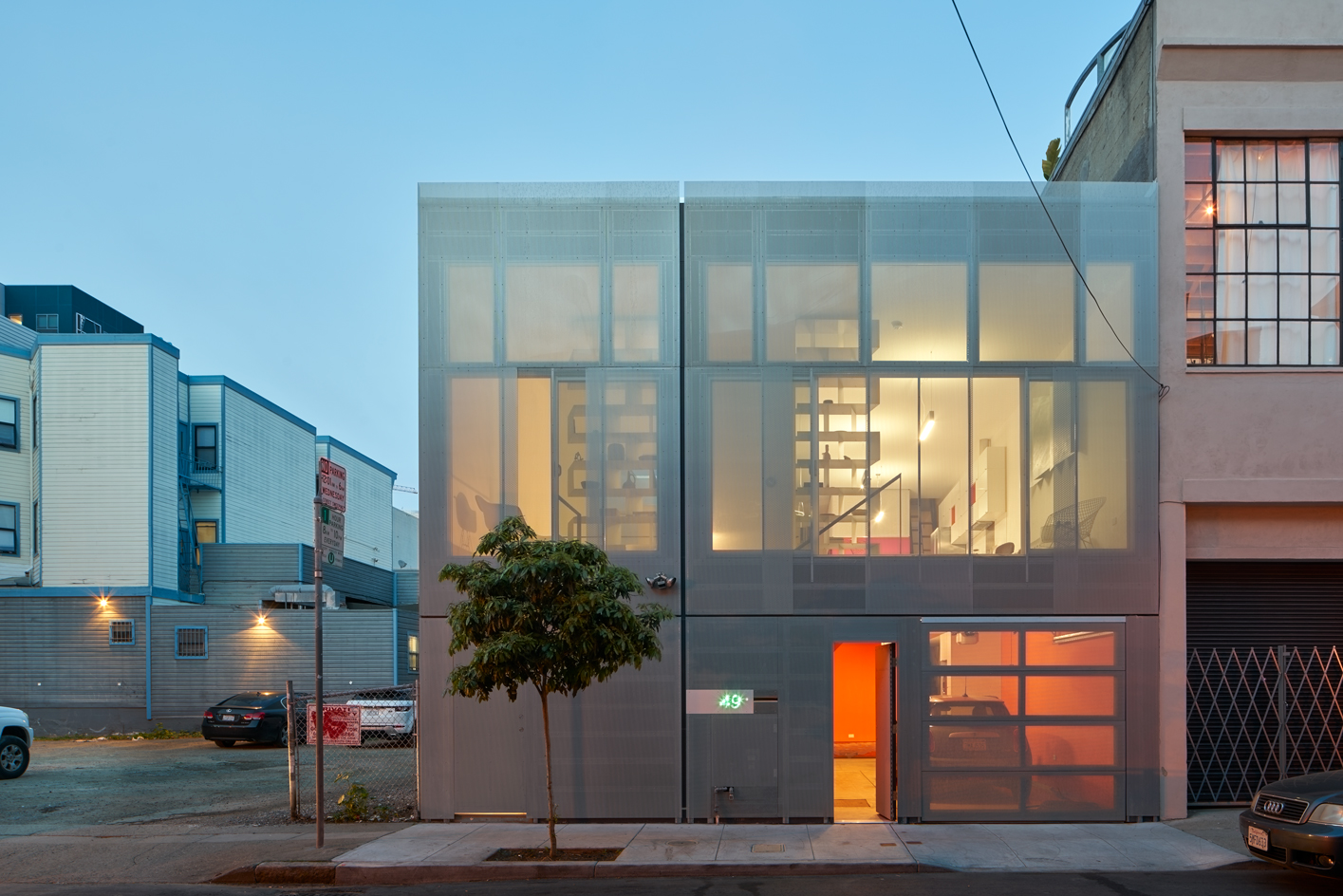 A San Francisco live/work space plays with opacity and transparency
A San Francisco live/work space plays with opacity and transparencyBy Sarah Amelar
-
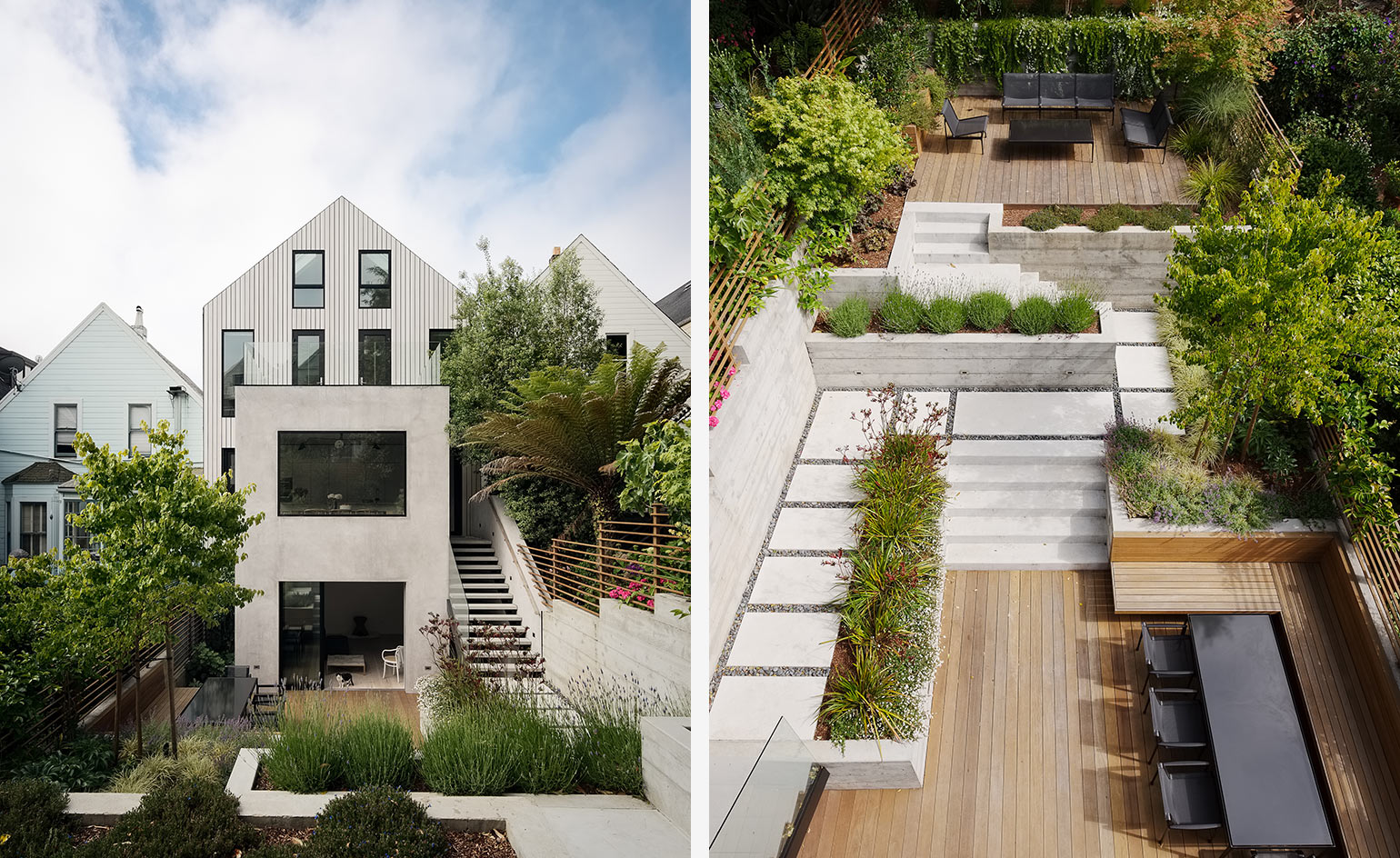 Victorian minimalist: inside Gable House’s pared-back Scandi interior
Victorian minimalist: inside Gable House’s pared-back Scandi interiorBy Ellie Stathaki
-
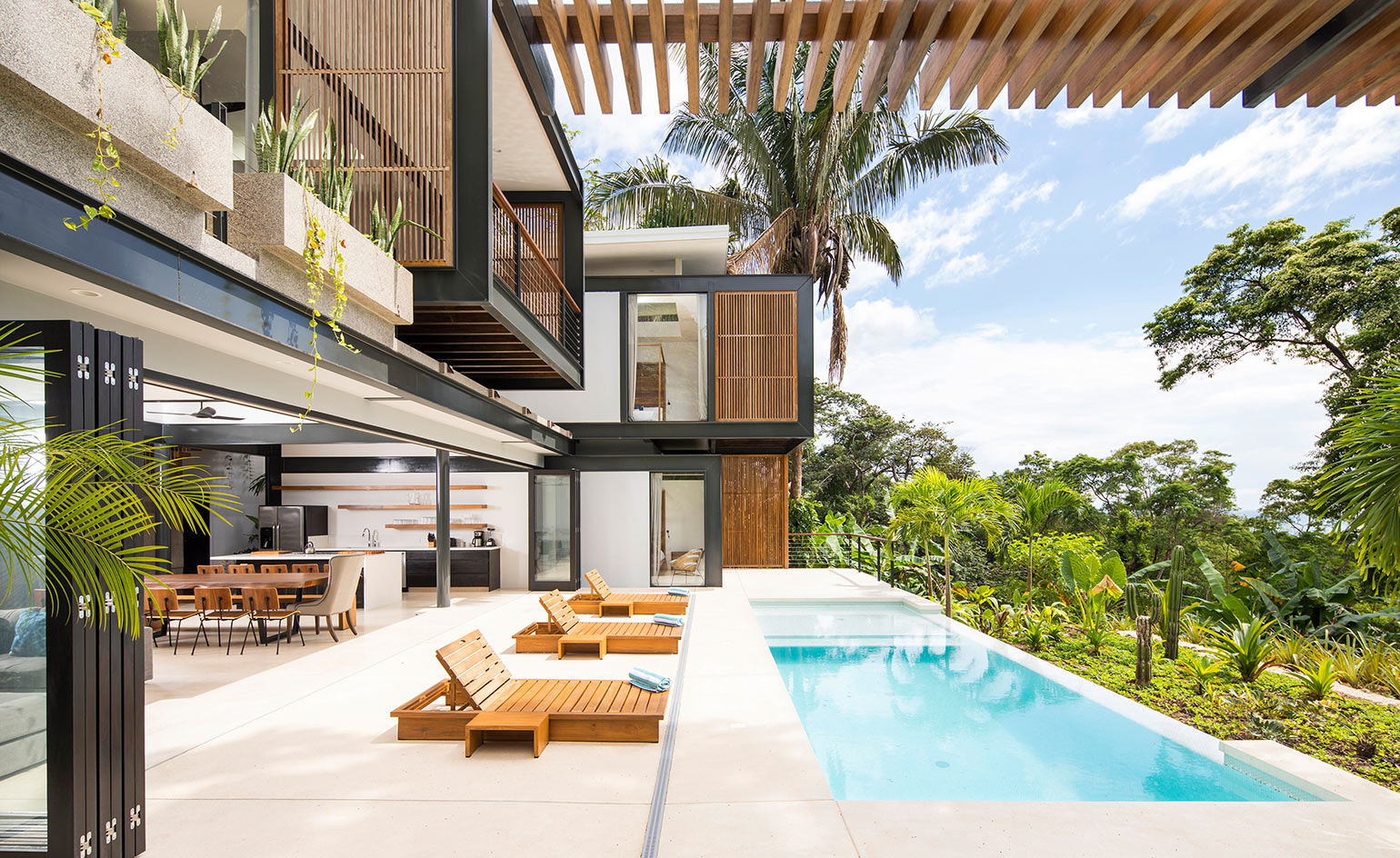 Studio Saxe’s twin villas in Costa Rica make for the perfect tropical retreat
Studio Saxe’s twin villas in Costa Rica make for the perfect tropical retreatBy Ellie Stathaki
-
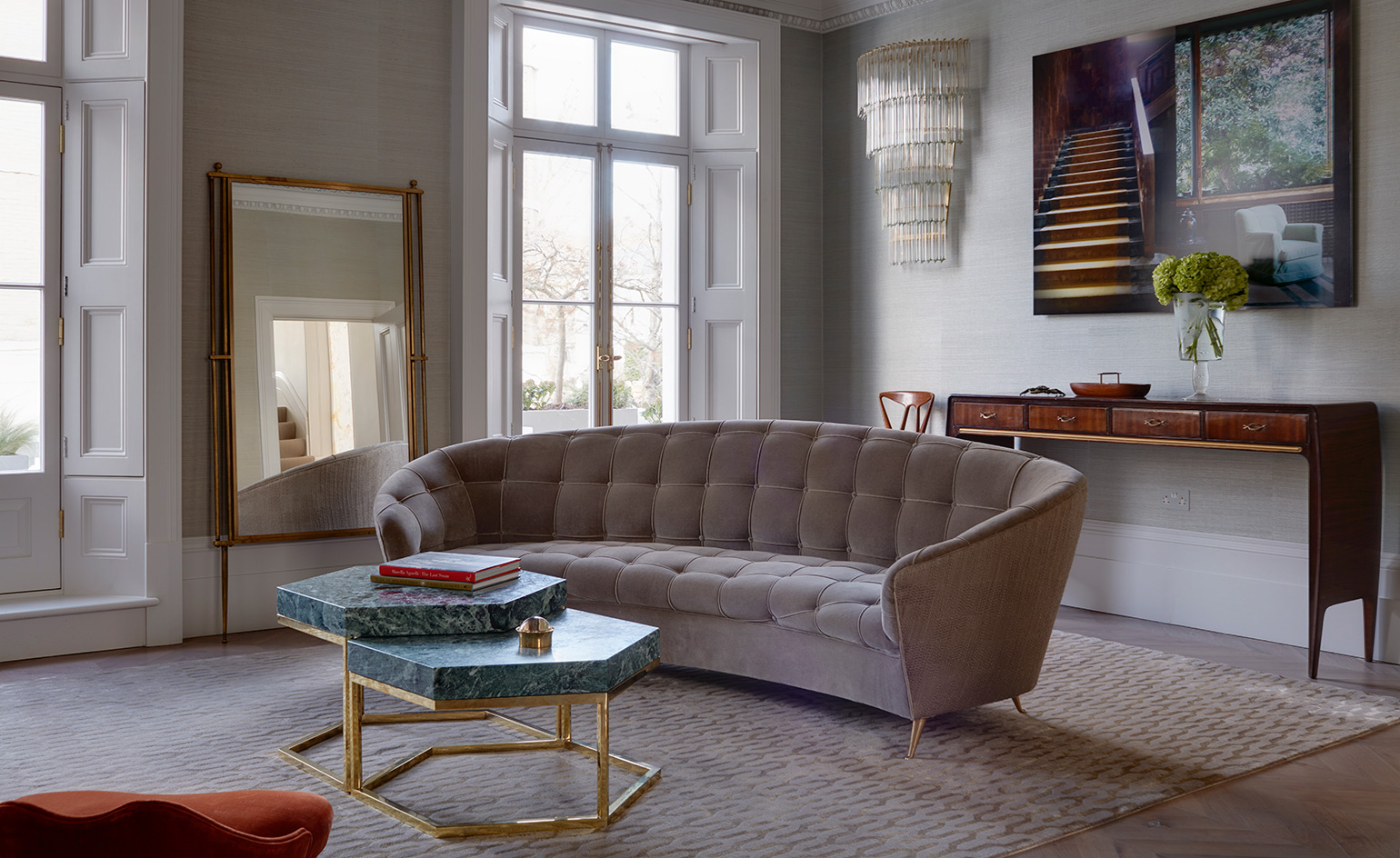 Disco fever: a dynamic duo reinvents a London townhouse
Disco fever: a dynamic duo reinvents a London townhouseBy Christopher Stocks