Khanna Schultz’s House in Michigan is an exercise in balancing contrasts
House in Michigan by Khanna Schultz was conceived to fulfil contrasting needs – and does so with poise and efficiency
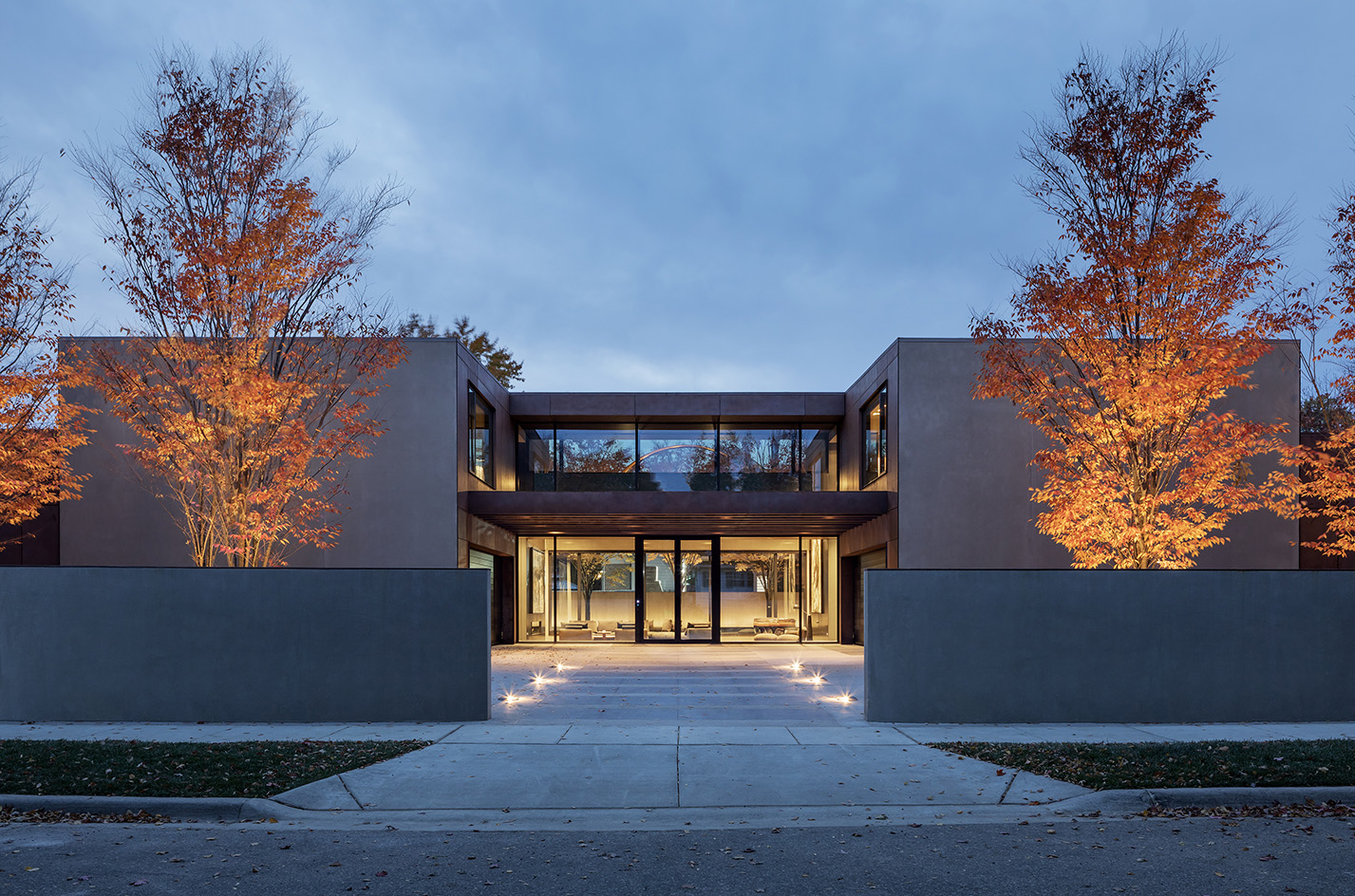
House in Michigan, the latest residential work by Brooklyn-based architecture studio Khanna Schultz, was conceived around its user's needs and their specific brief. A harmonious, symmetrical composition was on the cards; as was a certain honesty in materials – the client asked for no surfaces to be painted. At the same time, the commission outlined a series of contrasts the architects had to navigate – the residents were after high levels of privacy, but also open-plan, vibrant, communal living, ample green spaces and the home's embedding into a walkable neighbourhood, alongside space for parking four cars. Working towards balancing these criteria in an architectural tightrope of a design, the practice, led by co-directors Vrinda Khanna and Robert Schultz, obliged.
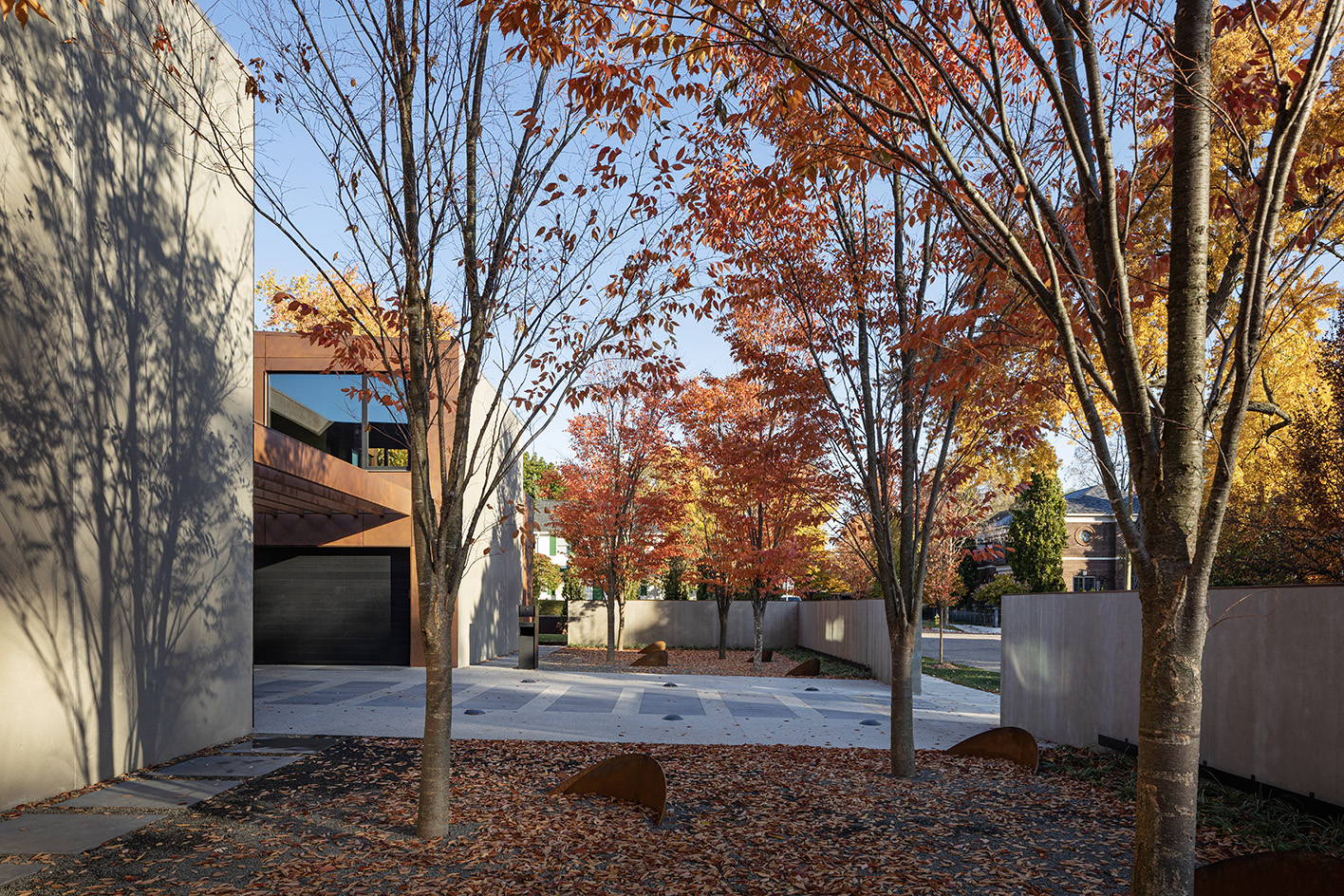
House in Michigan
The architects worked with a fairly restrained material palette spanning contemporary textures that are durable and low maintenance. These include precast concrete panels, with infill weathered-steel-clad stud walls, blackened steel, unpainted plaster, prefinished wood, and polished concrete.
This concern towards efficiency extend to energy needs too, and the house is heated and cooled by a ground source heat pump system fed by on-site geothermal wells. Natural cross-ventilation and lighting not only boost this approach, but also ensure user comfort throughout.
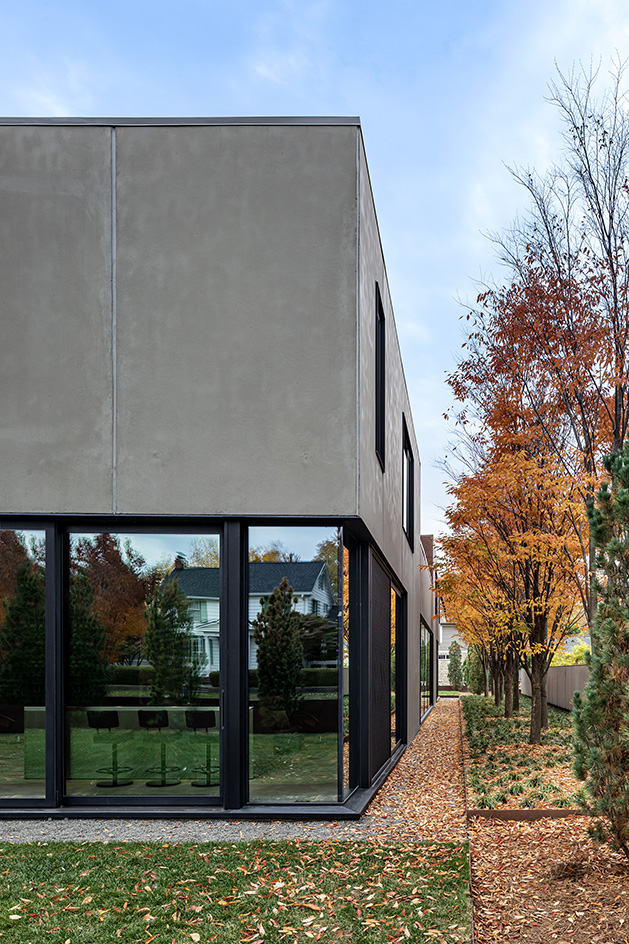
'As a project, the house became richer through working within a unique set of constraints – the clients’ detailed brief, the traditional neighbourhood context, the symmetry mandate, and the strict limits on materials,' the architects write in their statement.
'The result was an intense design process, where each component was studied and revised in 3D visualisations. The rigorous detailing that resulted from this process creates a contemplative, almost monastic environment, while at the same time reframing unexpected views of its suburban neighbourhood. The building creates a subtle dialogue with its surroundings, working within its context while clearly standing apart.'
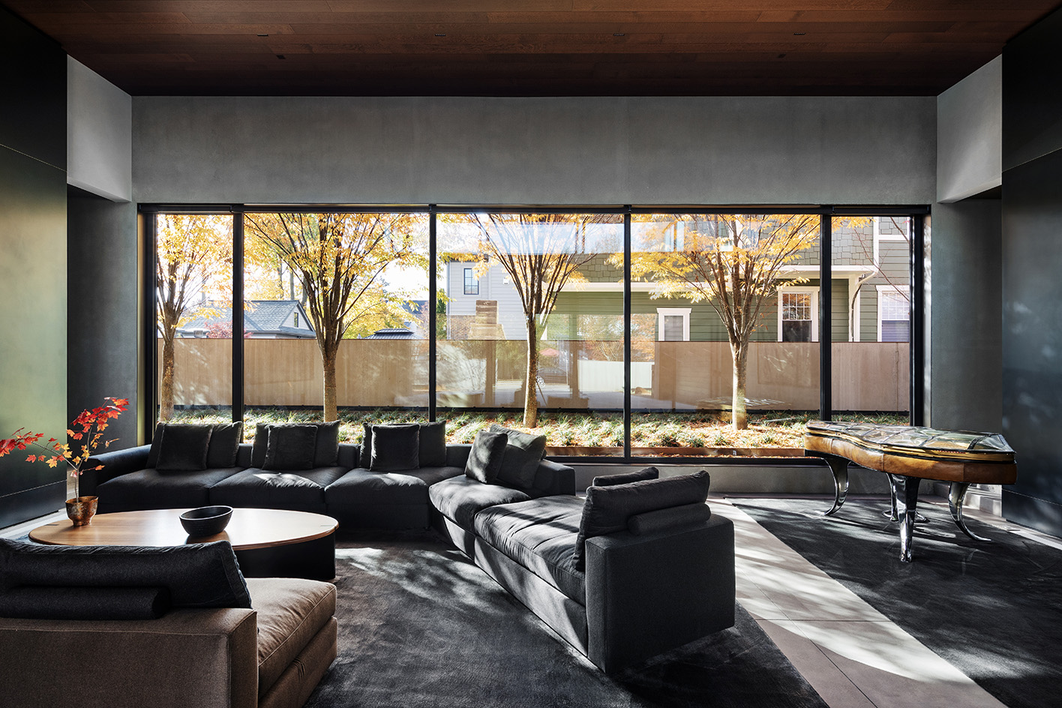
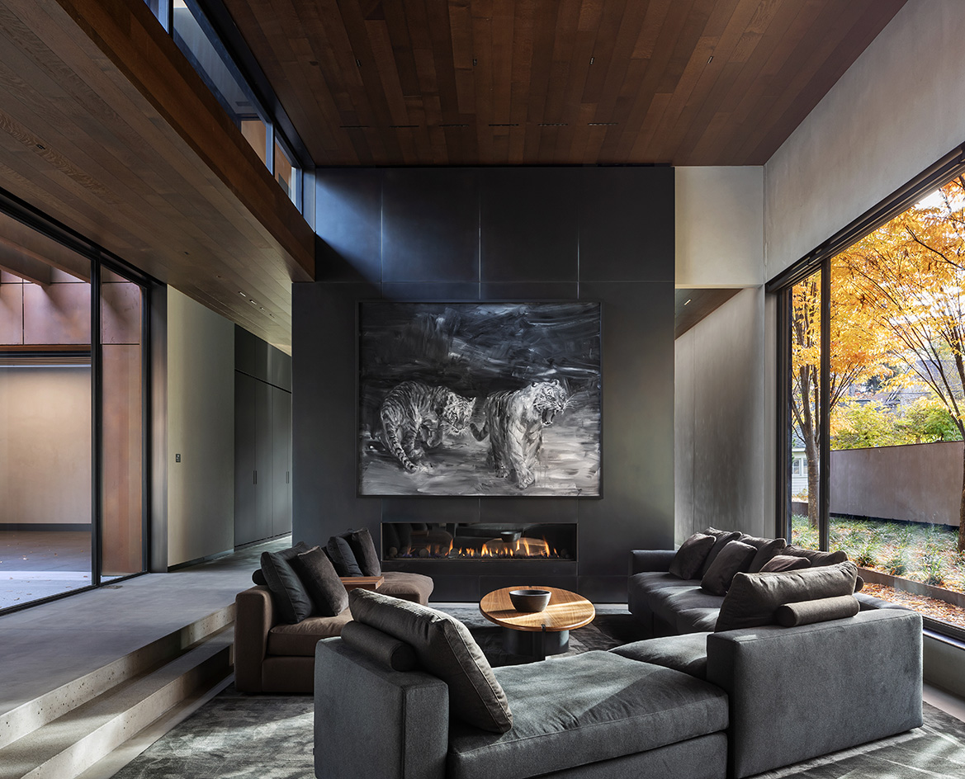
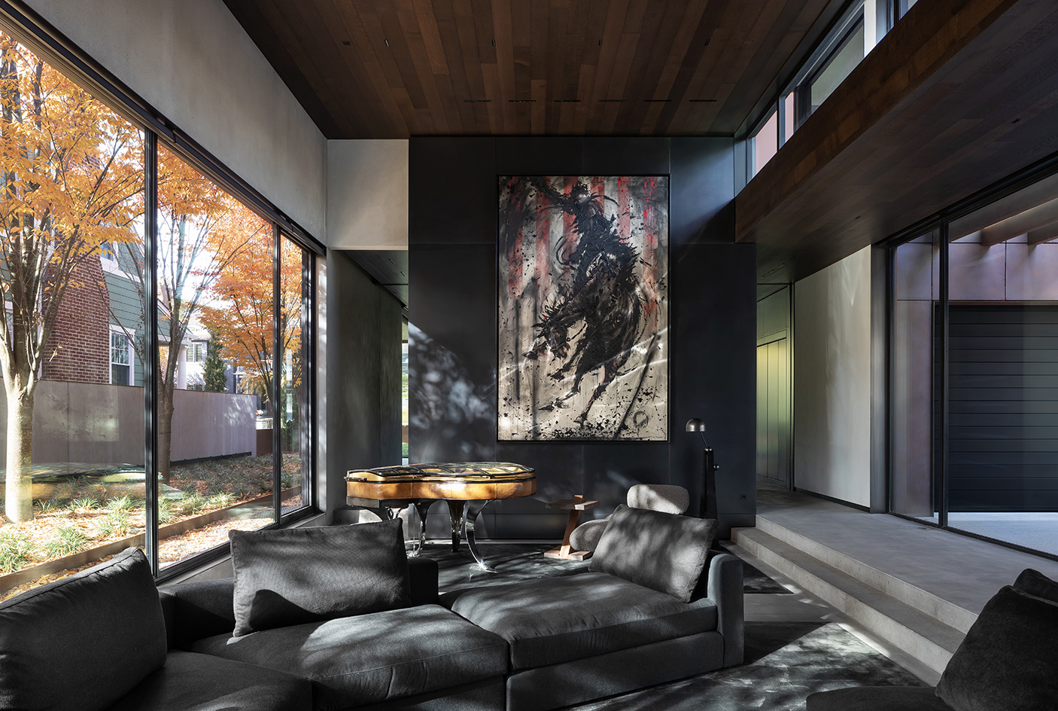
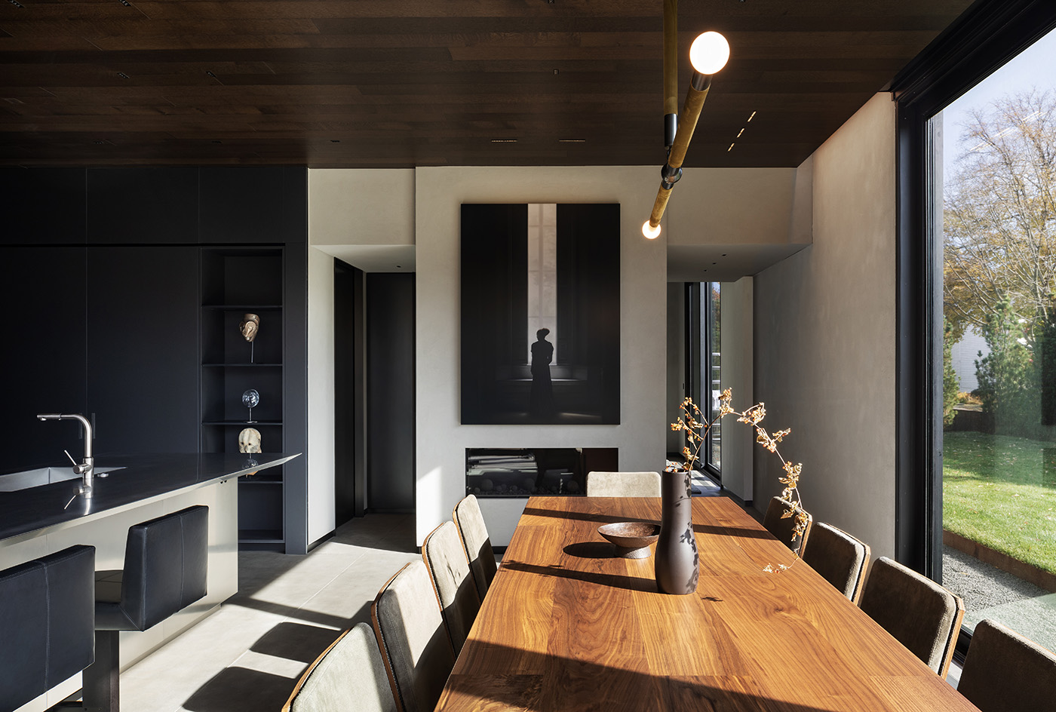
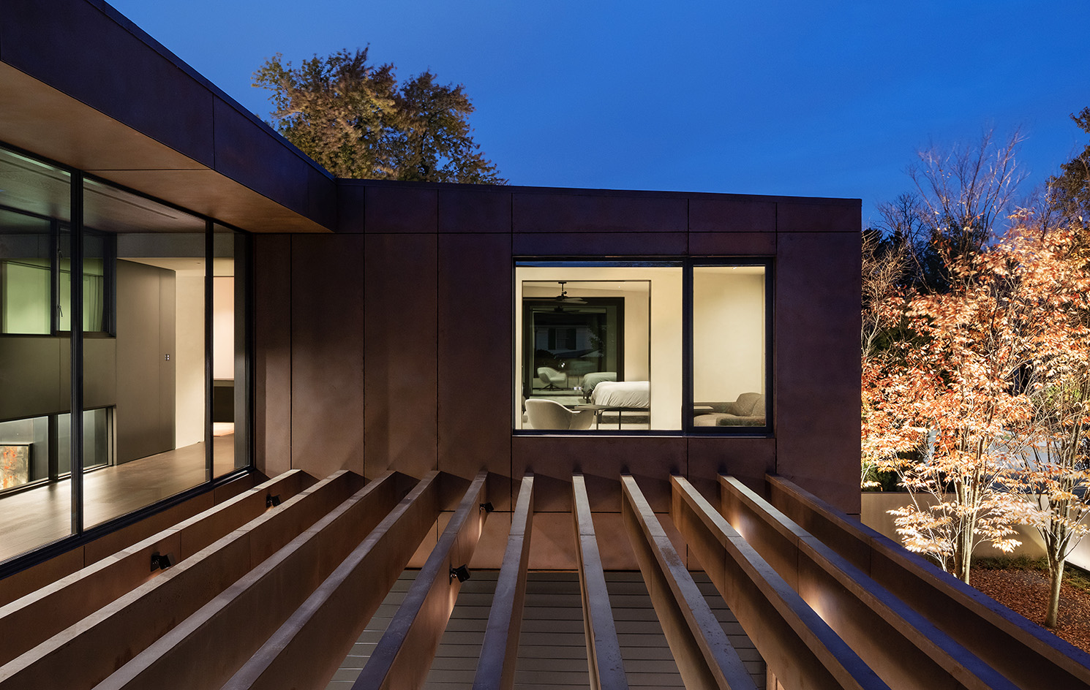
Wallpaper* Newsletter
Receive our daily digest of inspiration, escapism and design stories from around the world direct to your inbox.
Ellie Stathaki is the Architecture & Environment Director at Wallpaper*. She trained as an architect at the Aristotle University of Thessaloniki in Greece and studied architectural history at the Bartlett in London. Now an established journalist, she has been a member of the Wallpaper* team since 2006, visiting buildings across the globe and interviewing leading architects such as Tadao Ando and Rem Koolhaas. Ellie has also taken part in judging panels, moderated events, curated shows and contributed in books, such as The Contemporary House (Thames & Hudson, 2018), Glenn Sestig Architecture Diary (2020) and House London (2022).
-
 Marylebone restaurant Nina turns up the volume on Italian dining
Marylebone restaurant Nina turns up the volume on Italian diningAt Nina, don’t expect a view of the Amalfi Coast. Do expect pasta, leopard print and industrial chic
By Sofia de la Cruz
-
 Tour the wonderful homes of ‘Casa Mexicana’, an ode to residential architecture in Mexico
Tour the wonderful homes of ‘Casa Mexicana’, an ode to residential architecture in Mexico‘Casa Mexicana’ is a new book celebrating the country’s residential architecture, highlighting its influence across the world
By Ellie Stathaki
-
 Jonathan Anderson is heading to Dior Men
Jonathan Anderson is heading to Dior MenAfter months of speculation, it has been confirmed this morning that Jonathan Anderson, who left Loewe earlier this year, is the successor to Kim Jones at Dior Men
By Jack Moss
-
 This minimalist Wyoming retreat is the perfect place to unplug
This minimalist Wyoming retreat is the perfect place to unplugThis woodland home that espouses the virtues of simplicity, containing barely any furniture and having used only three materials in its construction
By Anna Solomon
-
 We explore Franklin Israel’s lesser-known, progressive, deconstructivist architecture
We explore Franklin Israel’s lesser-known, progressive, deconstructivist architectureFranklin Israel, a progressive Californian architect whose life was cut short in 1996 at the age of 50, is celebrated in a new book that examines his work and legacy
By Michael Webb
-
 A new hilltop California home is rooted in the landscape and celebrates views of nature
A new hilltop California home is rooted in the landscape and celebrates views of natureWOJR's California home House of Horns is a meticulously planned modern villa that seeps into its surrounding landscape through a series of sculptural courtyards
By Jonathan Bell
-
 The Frick Collection's expansion by Selldorf Architects is both surgical and delicate
The Frick Collection's expansion by Selldorf Architects is both surgical and delicateThe New York cultural institution gets a $220 million glow-up
By Stephanie Murg
-
 Remembering architect David M Childs (1941-2025) and his New York skyline legacy
Remembering architect David M Childs (1941-2025) and his New York skyline legacyDavid M Childs, a former chairman of architectural powerhouse SOM, has passed away. We celebrate his professional achievements
By Jonathan Bell
-
 The upcoming Zaha Hadid Architects projects set to transform the horizon
The upcoming Zaha Hadid Architects projects set to transform the horizonA peek at Zaha Hadid Architects’ future projects, which will comprise some of the most innovative and intriguing structures in the world
By Anna Solomon
-
 Frank Lloyd Wright’s last house has finally been built – and you can stay there
Frank Lloyd Wright’s last house has finally been built – and you can stay thereFrank Lloyd Wright’s final residential commission, RiverRock, has come to life. But, constructed 66 years after his death, can it be considered a true ‘Wright’?
By Anna Solomon
-
 Heritage and conservation after the fires: what’s next for Los Angeles?
Heritage and conservation after the fires: what’s next for Los Angeles?In the second instalment of our 'Rebuilding LA' series, we explore a way forward for historical treasures under threat
By Mimi Zeiger