Japanese steel frame house gets minimalist facelift in Osaka
A steel frame house in Tamatsukuri, Osaka, gets a minimalist facelift by Reiichi Ikeda Design
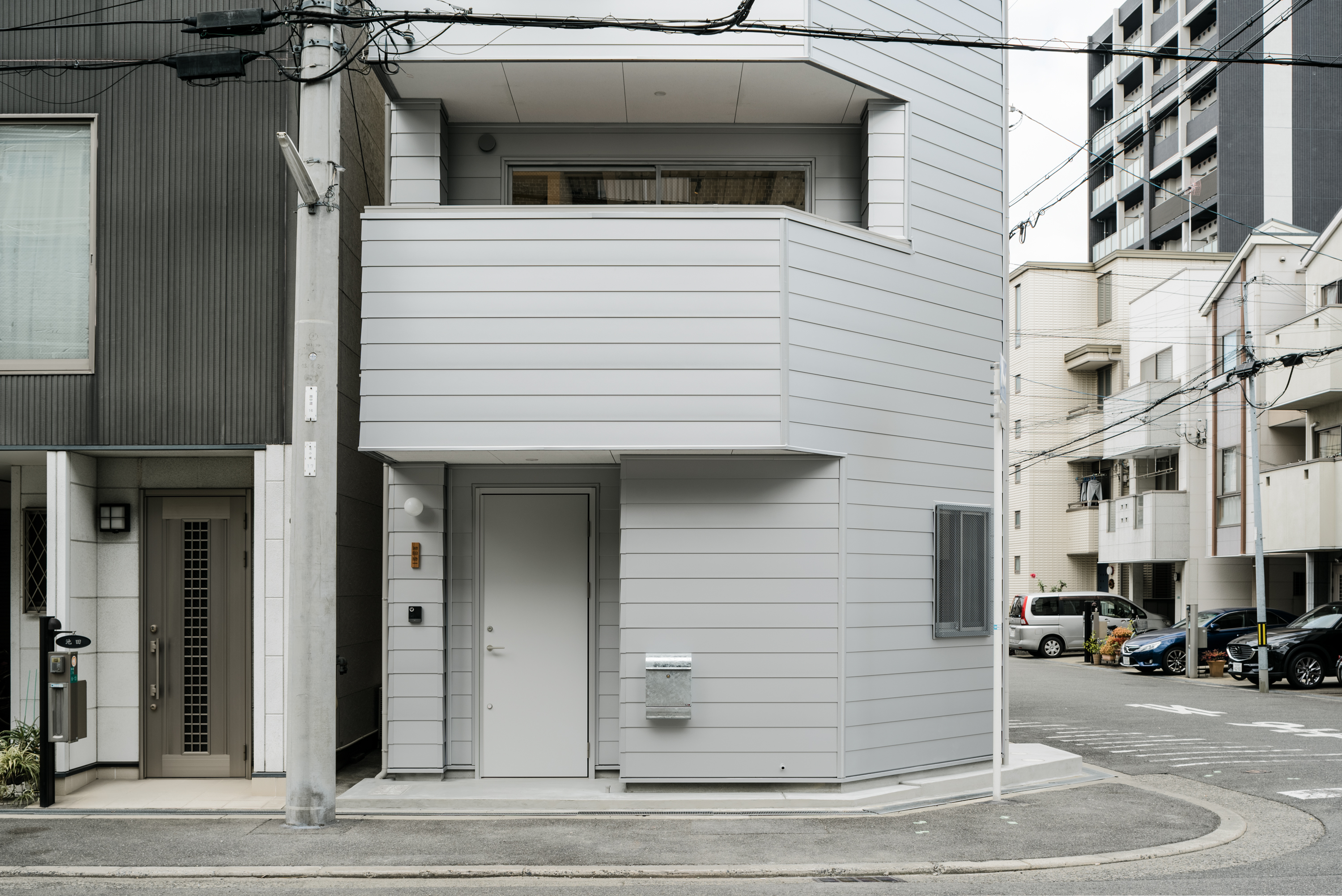
Yoshiro Masuda - Photography
A Japanese steel frame house in Tamatsukuri, Osaka, has received a minimalist facelift, courtesy of Reiichi Ikeda Design. The single family Japanese house's redesign not only affords it a striking new façade – sharp and modern in light grey hues – but also revamps the space inside, transforming the interior design into an ode to simplicity and minimalist architecture.
Located in a vibrant part of town, on a wide street, the existing structure had a number of advantages and disadvantages to it. Among the advantages was the ample natural light this plot gets, an element the architects made the most of by installing a large, double-glazed picture window that exploits the warm light from the north. Among the disadvantages was the building quality – the house did not have adequate insulation to ensure the residents get stable temperature inside, which led to excessive heating and sustainability issues. The team tackled this by adding insulation and blocking some poorly placed windows (whose role was replaced by the aforementioned new large opening).
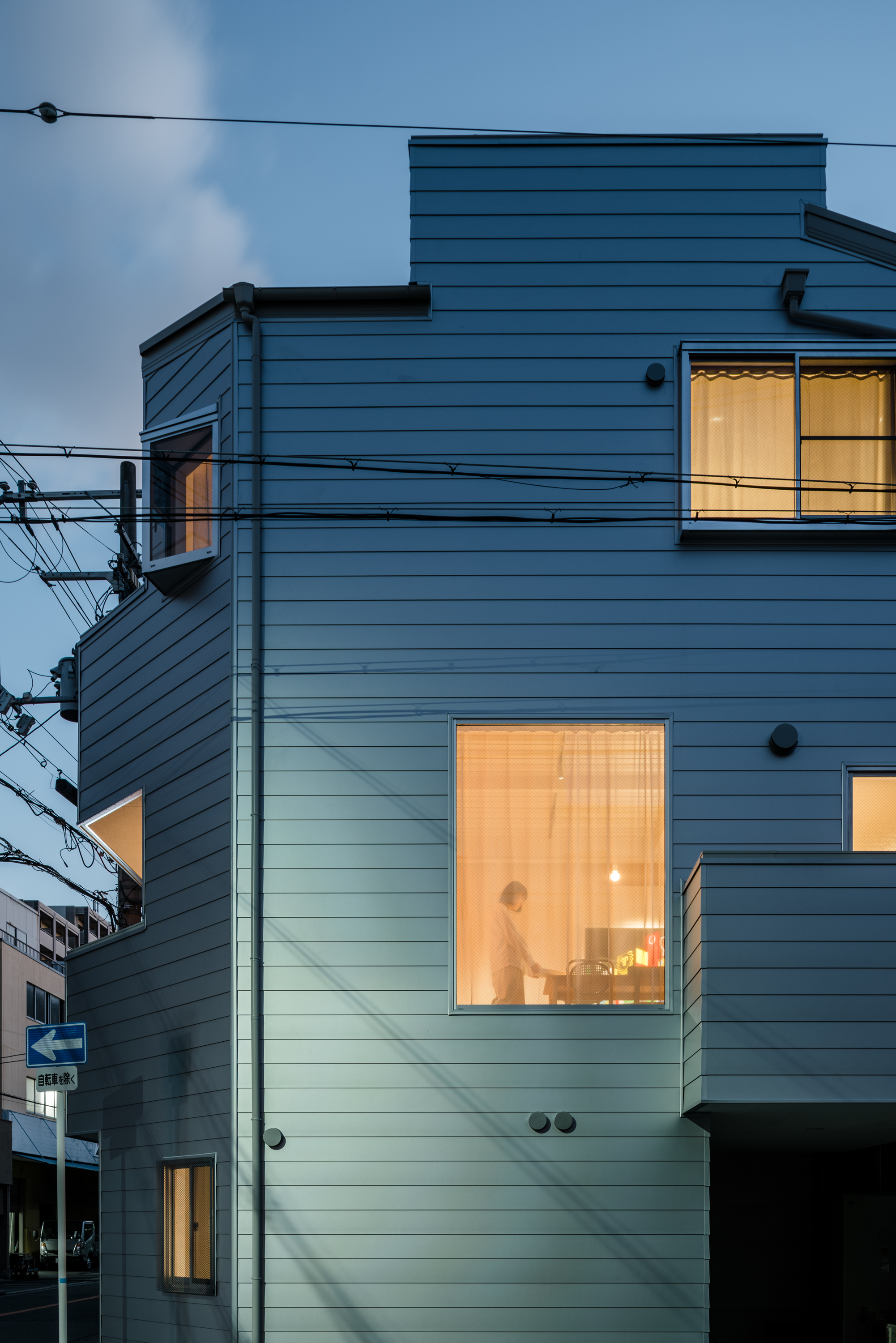
Spanning some 130 sq m and three floors, the residence features the entrance hall, a bathroom and a study on the ground level; an open-plan living space with a terrace on the first floor; and two bedrooms and storage space on the second floor. A roof terrace tops the structure, offering long views of the Osaka cityscape and Japanese architecture.
Materiality inside is orchestrated by a play of soft and hard surfaces. Concrete is balanced by timber joinery in natural wood colours and ethereal white semi-transparent curtains (by Fabricscape). Carefully chosen pieces of design-led furniture and artworks create moments of enjoyment and colour pops throughout the interior. This approach resonates with the signature style of the design practice of Reiichi Ikeda, which often balances clean lines and surfaces with playful details and a rich palette of textures.
Soft colours compose an otherwise serene, minimalist interior – bringing a sense of calm in the bustling city centre of Osaka, and creating a safe haven for the residents. Meanwhile, the relatively low, geometric composition of this Japanese steel frame house feels contemporary but also at home in its residential street.
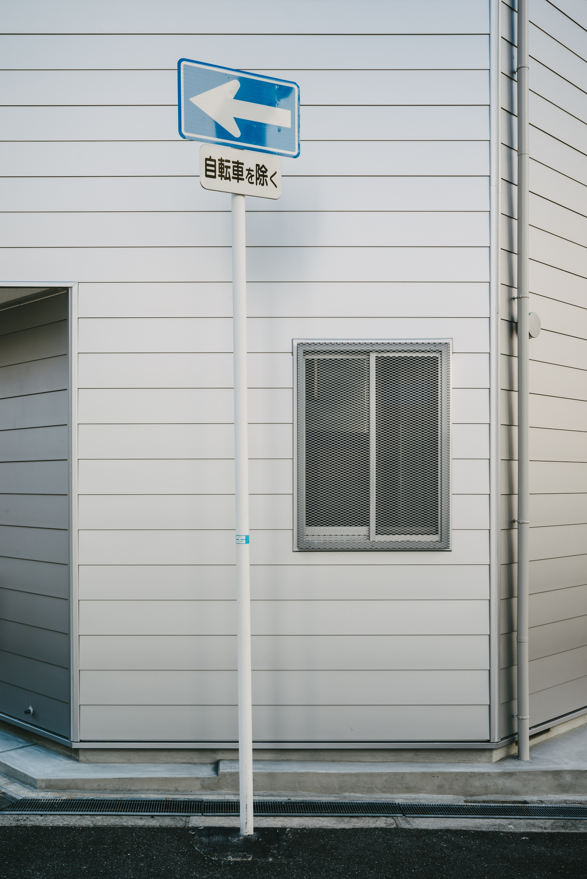
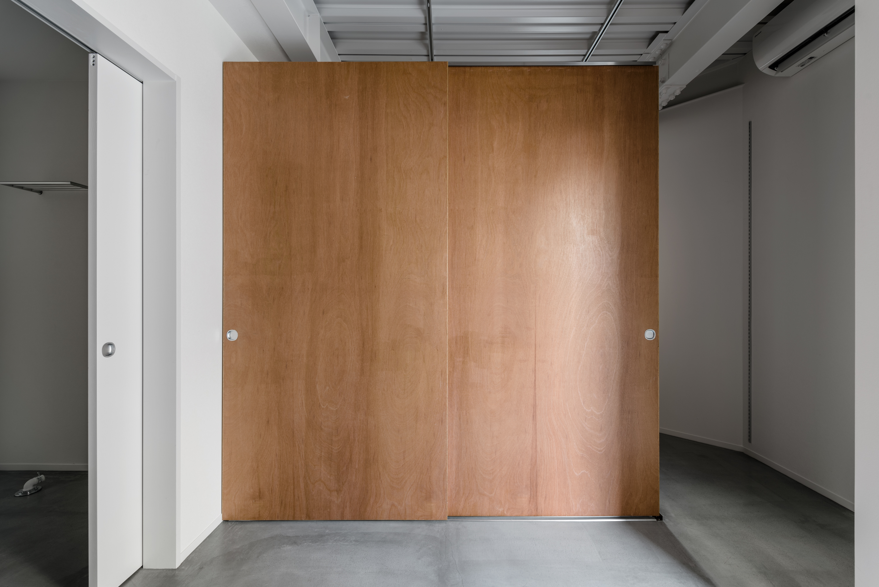
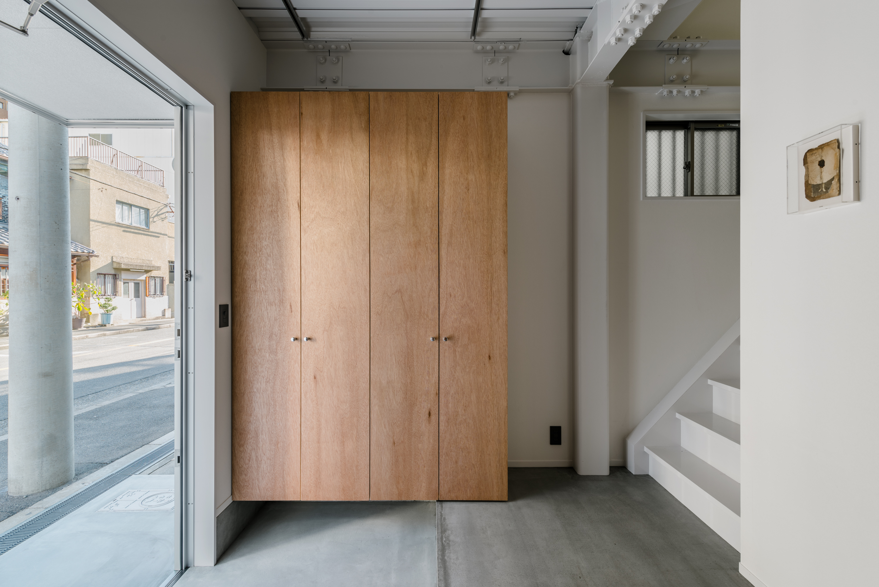
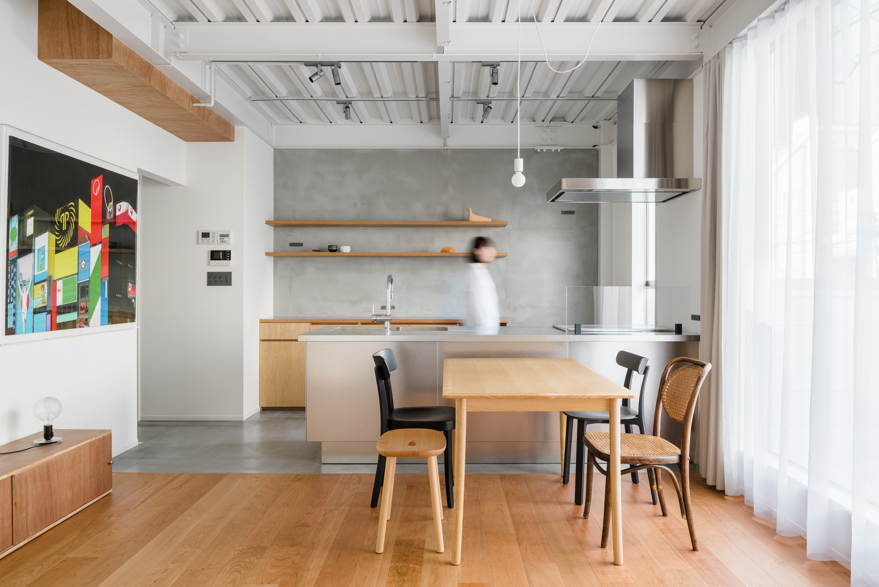
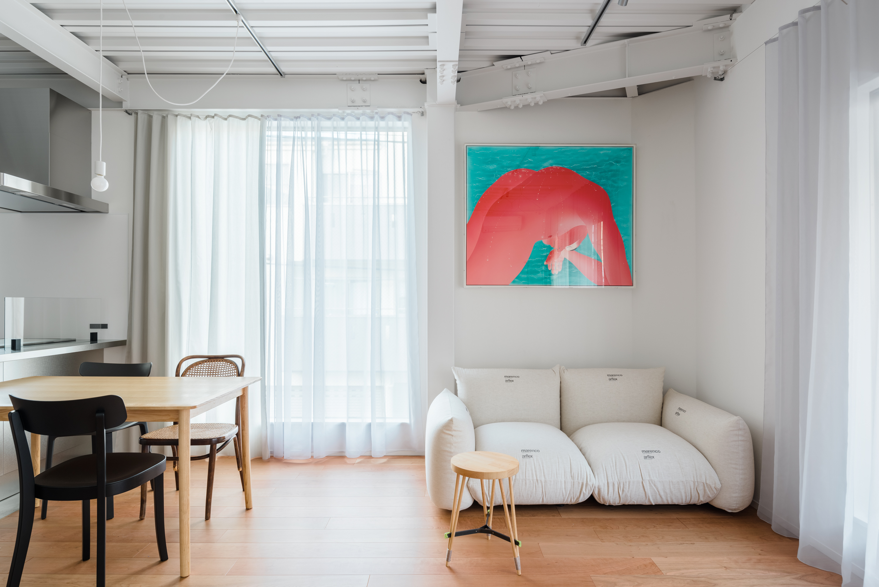
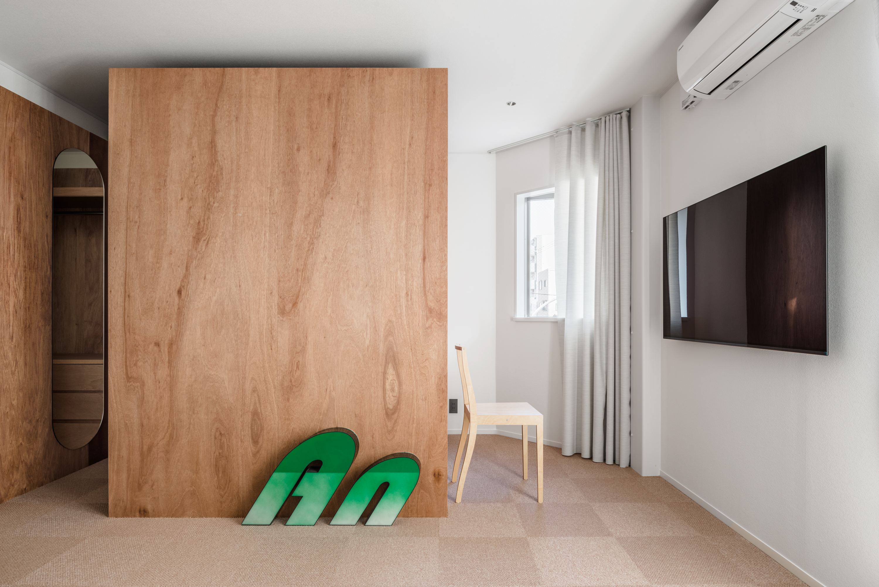
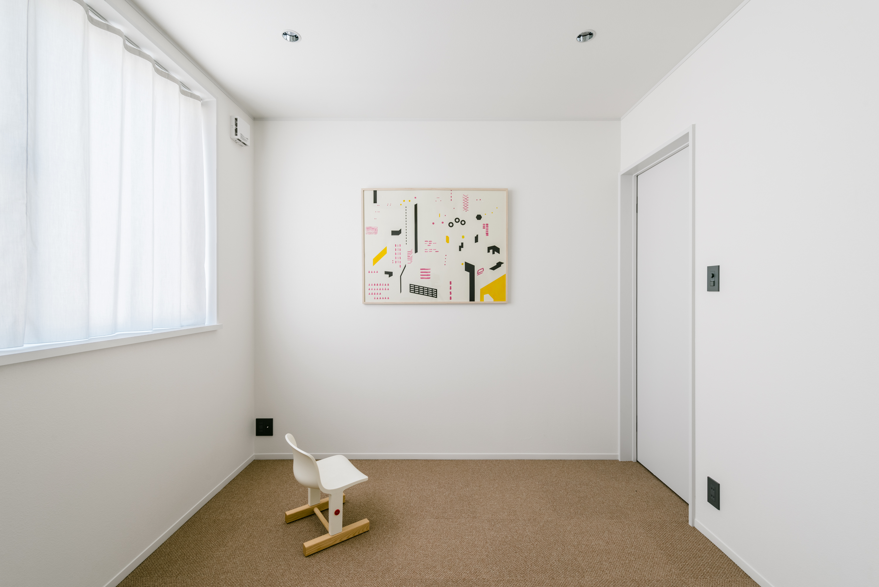
INFORMATION
reiichiikeda.com
Wallpaper* Newsletter
Receive our daily digest of inspiration, escapism and design stories from around the world direct to your inbox.
Ellie Stathaki is the Architecture & Environment Director at Wallpaper*. She trained as an architect at the Aristotle University of Thessaloniki in Greece and studied architectural history at the Bartlett in London. Now an established journalist, she has been a member of the Wallpaper* team since 2006, visiting buildings across the globe and interviewing leading architects such as Tadao Ando and Rem Koolhaas. Ellie has also taken part in judging panels, moderated events, curated shows and contributed in books, such as The Contemporary House (Thames & Hudson, 2018), Glenn Sestig Architecture Diary (2020) and House London (2022).
-
 Put these emerging artists on your radar
Put these emerging artists on your radarThis crop of six new talents is poised to shake up the art world. Get to know them now
By Tianna Williams
-
 Dining at Pyrá feels like a Mediterranean kiss on both cheeks
Dining at Pyrá feels like a Mediterranean kiss on both cheeksDesigned by House of Dré, this Lonsdale Road addition dishes up an enticing fusion of Greek and Spanish cooking
By Sofia de la Cruz
-
 Creased, crumpled: S/S 2025 menswear is about clothes that have ‘lived a life’
Creased, crumpled: S/S 2025 menswear is about clothes that have ‘lived a life’The S/S 2025 menswear collections see designers embrace the creased and the crumpled, conjuring a mood of laidback languor that ran through the season – captured here by photographer Steve Harnacke and stylist Nicola Neri for Wallpaper*
By Jack Moss
-
 Ten contemporary homes that are pushing the boundaries of architecture
Ten contemporary homes that are pushing the boundaries of architectureA new book detailing 59 visually intriguing and technologically impressive contemporary houses shines a light on how architecture is evolving
By Anna Solomon
-
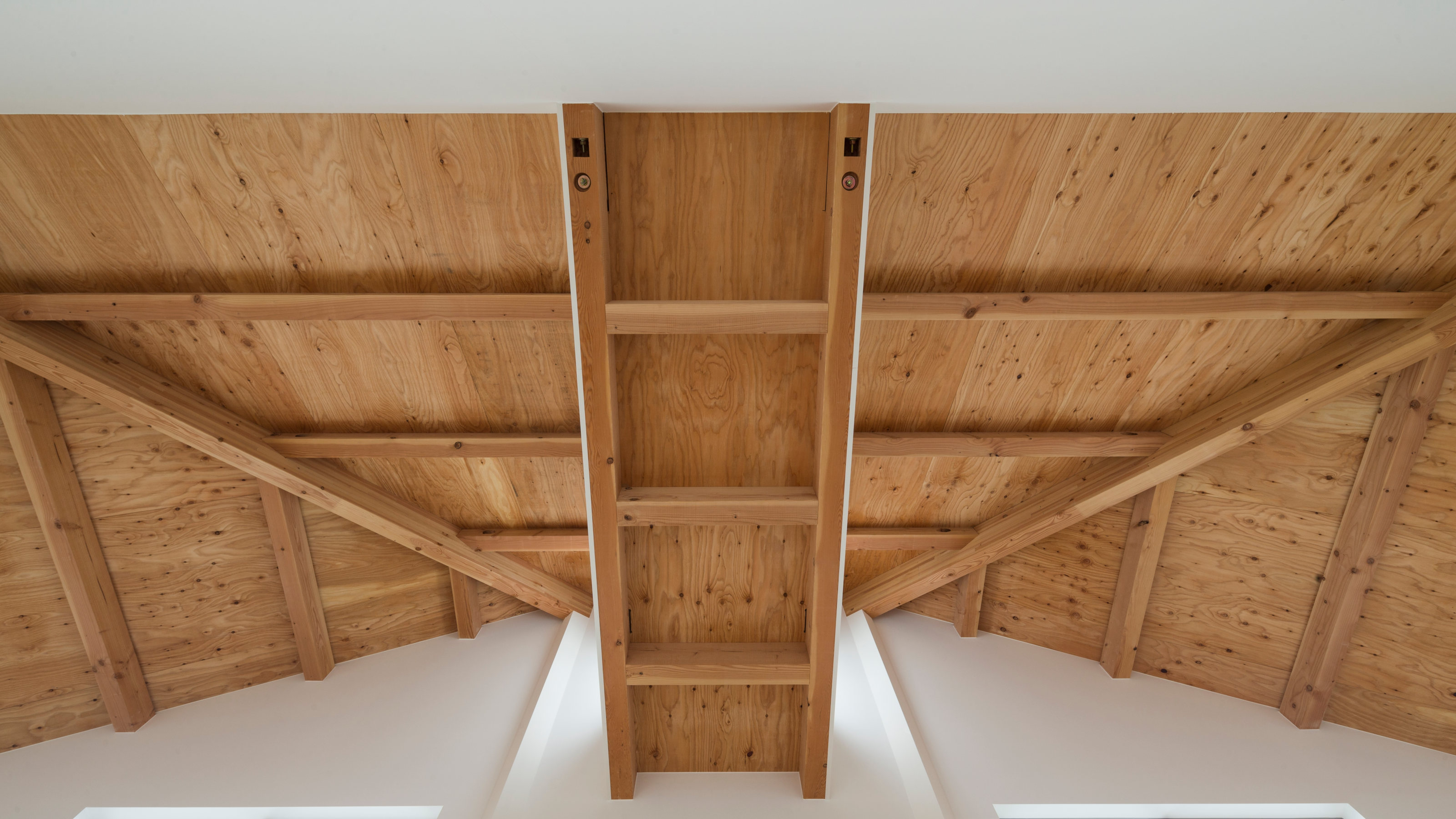 The Kumagaya House in Saitama is a modest family home subdivided by a soaring interior
The Kumagaya House in Saitama is a modest family home subdivided by a soaring interiorThis Kumagaya House is a domestic puzzle box taking the art of the Japanese house to another level as it intersects a minimal interior with exterior spaces, balconies and walkways
By Jonathan Bell
-
 Remembering Alexandros Tombazis (1939-2024), and the Metabolist architecture of this 1970s eco-pioneer
Remembering Alexandros Tombazis (1939-2024), and the Metabolist architecture of this 1970s eco-pioneerBack in September 2010 (W*138), we explored the legacy and history of Greek architect Alexandros Tombazis, who this month celebrates his 80th birthday.
By Ellie Stathaki
-
 Sun-drenched Los Angeles houses: modernism to minimalism
Sun-drenched Los Angeles houses: modernism to minimalismFrom modernist residences to riveting renovations and new-build contemporary homes, we tour some of the finest Los Angeles houses under the Californian sun
By Ellie Stathaki
-
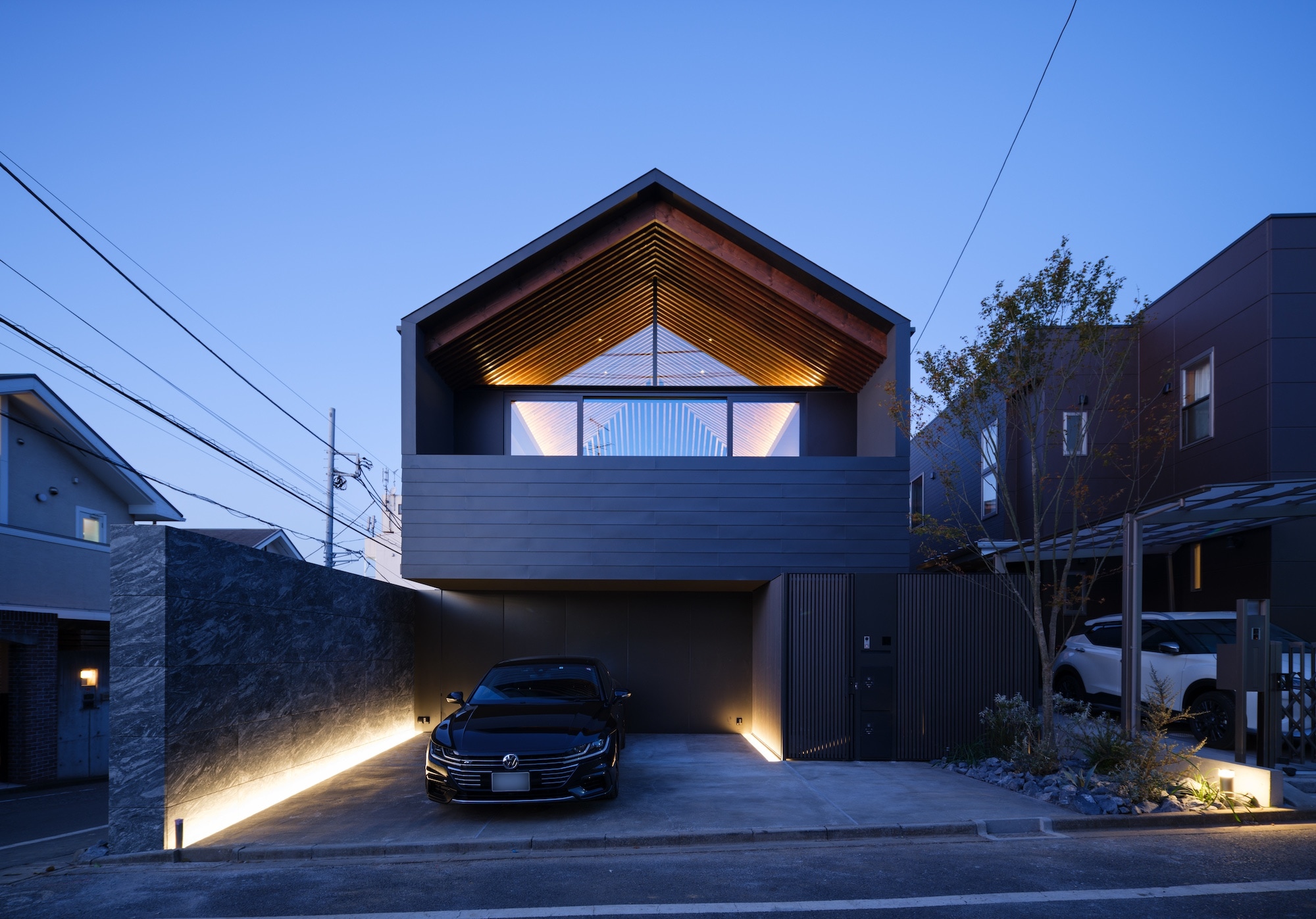 Modern Japanese houses inspiring minimalism and avant-garde living
Modern Japanese houses inspiring minimalism and avant-garde livingWe tour the best Japanese architecture and modern Japanese houses designed by international and local architects that open up possibilities for all types of lifestyle, from minimalist to communal in Japanese architecture.
By Ellie Stathaki
-
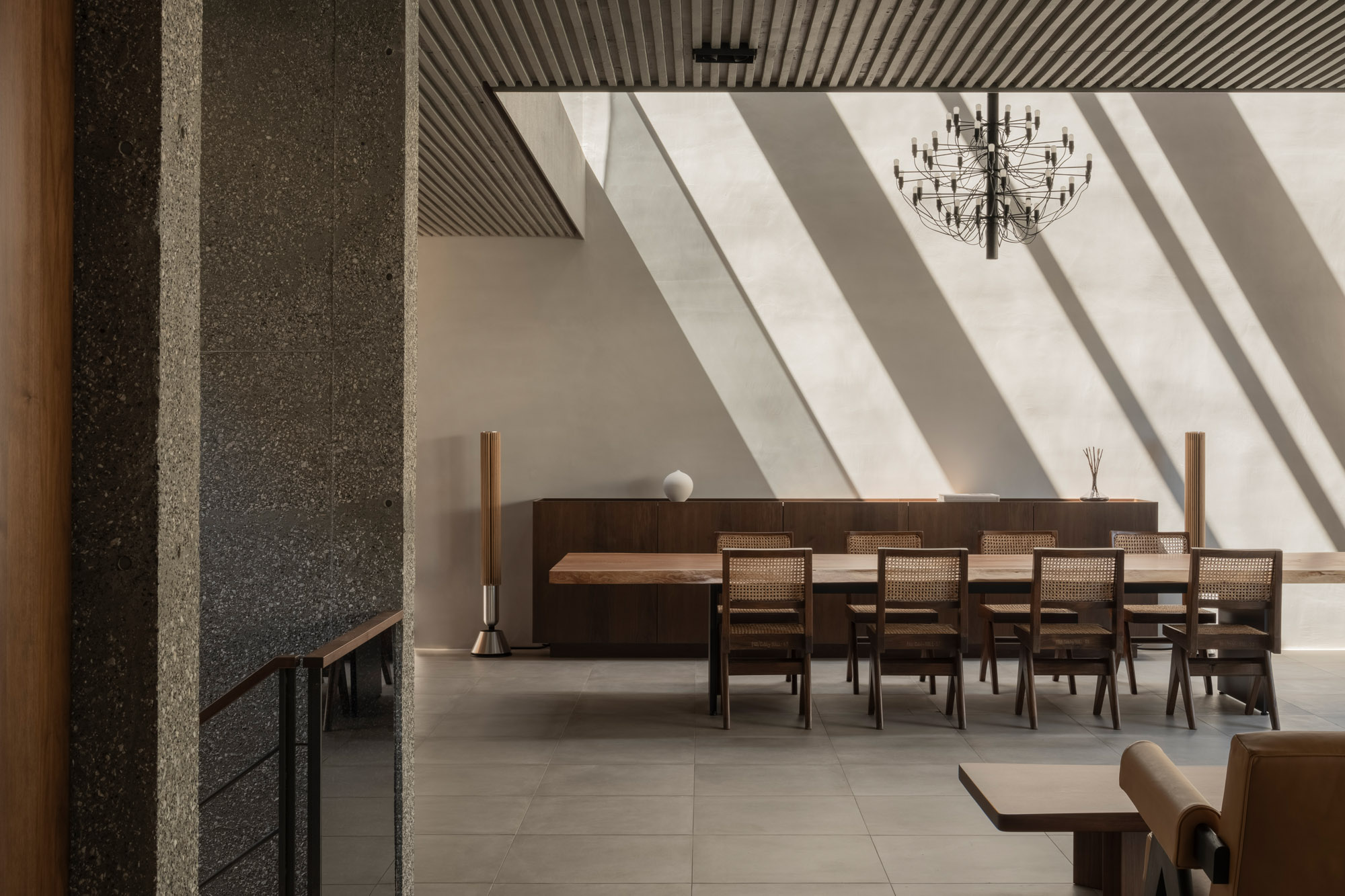 An Aoyama House exemplifies a synergetic architect and client relationship
An Aoyama House exemplifies a synergetic architect and client relationshipA client’s faith in his architect pays dividends in Aoyama House; a light-filled, effortlessly elegant Tokyo home
By Jens H Jensen
-
 Tokyo home Le49Ⅱ brings together drama, domestic luxury and hybrid working habits
Tokyo home Le49Ⅱ brings together drama, domestic luxury and hybrid working habitsLe49Ⅱ by Japanese architects Apollo is a Tokyo home for a young family with hybrid working habits
By Ellie Stathaki
-
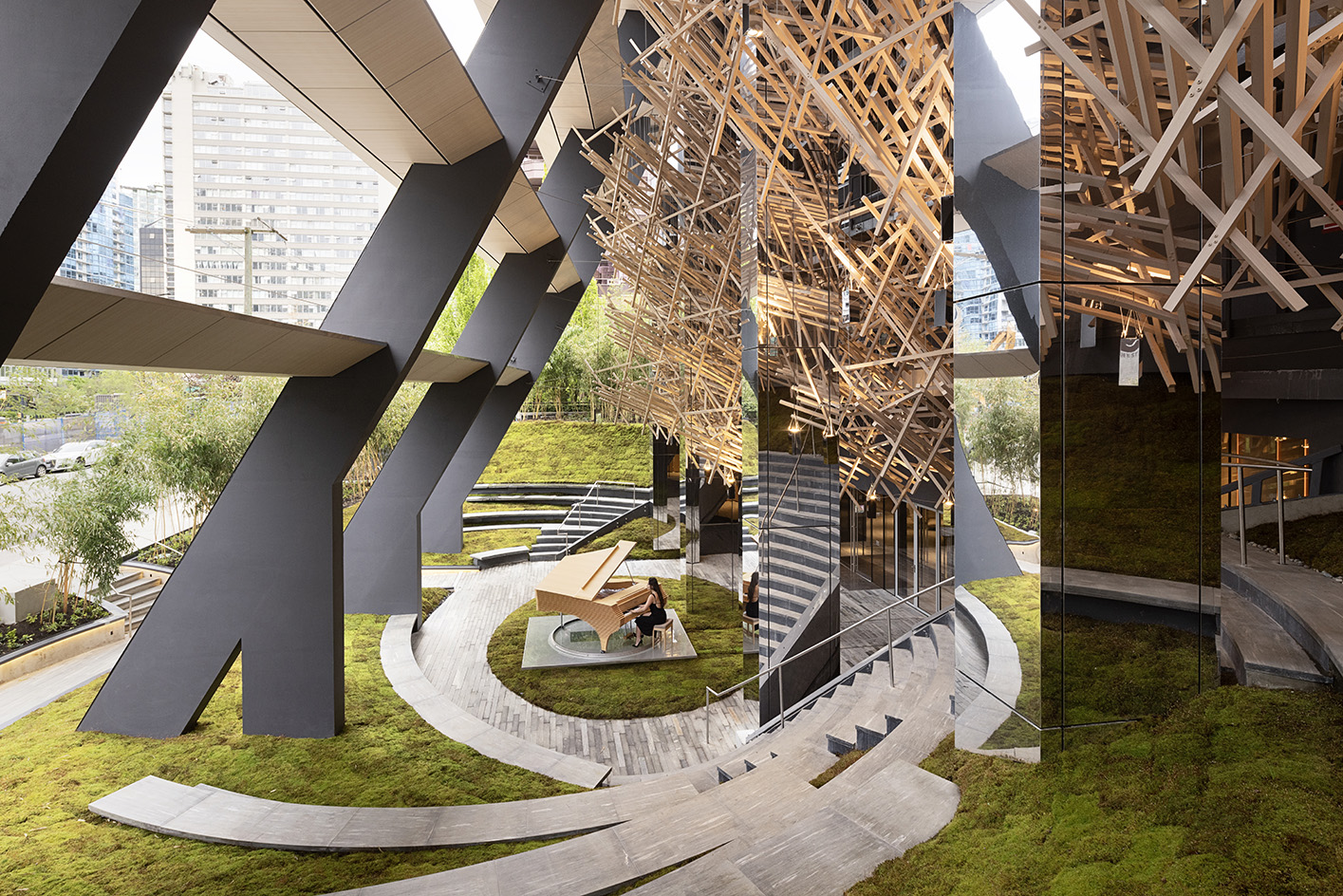 Alberni by Kengo Kuma throws shapes in Vancouver
Alberni by Kengo Kuma throws shapes in VancouverAlberni by Kengo Kuma is completed, showing off its highly crafted, wavy volume in Vancouver, Canada
By Ellie Stathaki