Into the woods: a Hampshire home by Alma-nac is the perfect retreat
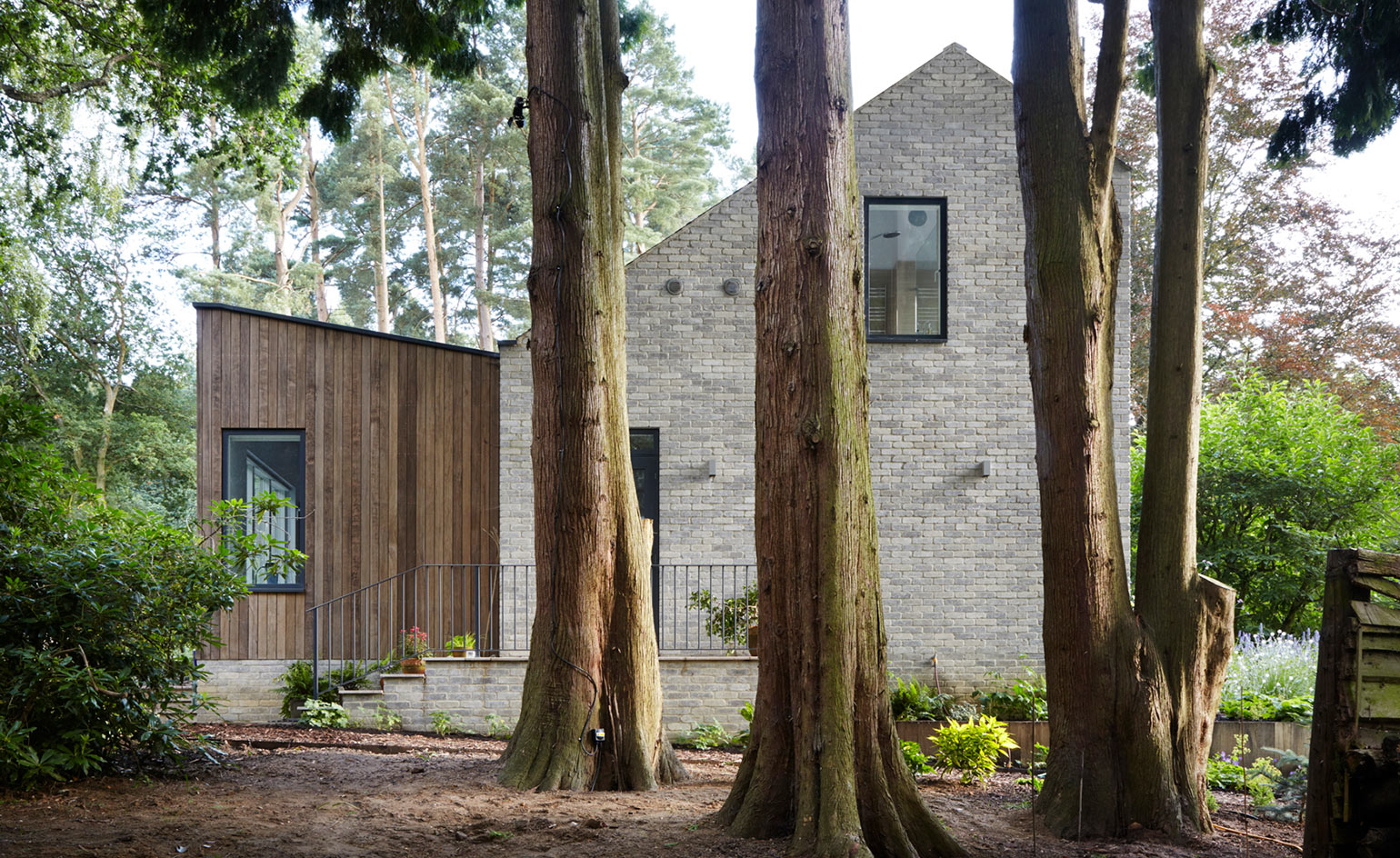
The white, clean shapes of the 20th-century’s modernist villas and the sculptural outlines of brutalist concrete homes make for perfect juxtapositions against the softness and rawness of nature; but creating playful contrasts is not the only way to negotiate architecture’s relationship to nature. Often, a different approach can have just as striking results, and Alma-nac’s House in the Woods, a new modern home quietly nestled in a tree-filled site within the South Downs National Park, is a case in point.
Aiming to create a contemporary house for its clients, a family that owned a bungalow on site for over 60 years, the London-based practice chose to work with modern shapes but took a softer approach, opting for clean but relatively modest geometries, brick-clad volumes and a pitched roof that references local vernacular.
This being an area of outstanding natural beauty, it was important for the team to make the most of its surroundings, while respecting the setting. ‘Together with our client, we wanted to make the most of the views out to the landscaped garden and the South Downs beyond and a connection with the outdoors was essential’, explain the architects. It was equally crucial for the client to design a space that is flexible enough to act as a one-bedroom holiday home, but also accommodate larger family gatherings and guests when needed.
The result is a warm and thoroughly modern home that spans 240 sq m and two levels, featuring large openings that connect inside and outside visually through abundant glazing, and directly, with living spaces spilling out onto decks, terraces and gardens. A natural material palette of hand-cut brick, timber and natural slate also emphasise the house’s affiliation to the outdoors.
A generous, flowing ground level plays host to the main living spaces, including sitting room, and kitchen and dinning areas (divided by a feature fireplace), which are placed on the southern end of the plan. Double-height spaces underline a sense of lightness and space. Two large bedrooms are located upstairs, while further guest rooms are situated on the ground level’s southern side.
The project’s effortless connection to nature made it an ideal architectural setting for our outdoors themed fashion story, ‘Natural High’, featured in our June 2018 issue, out now.
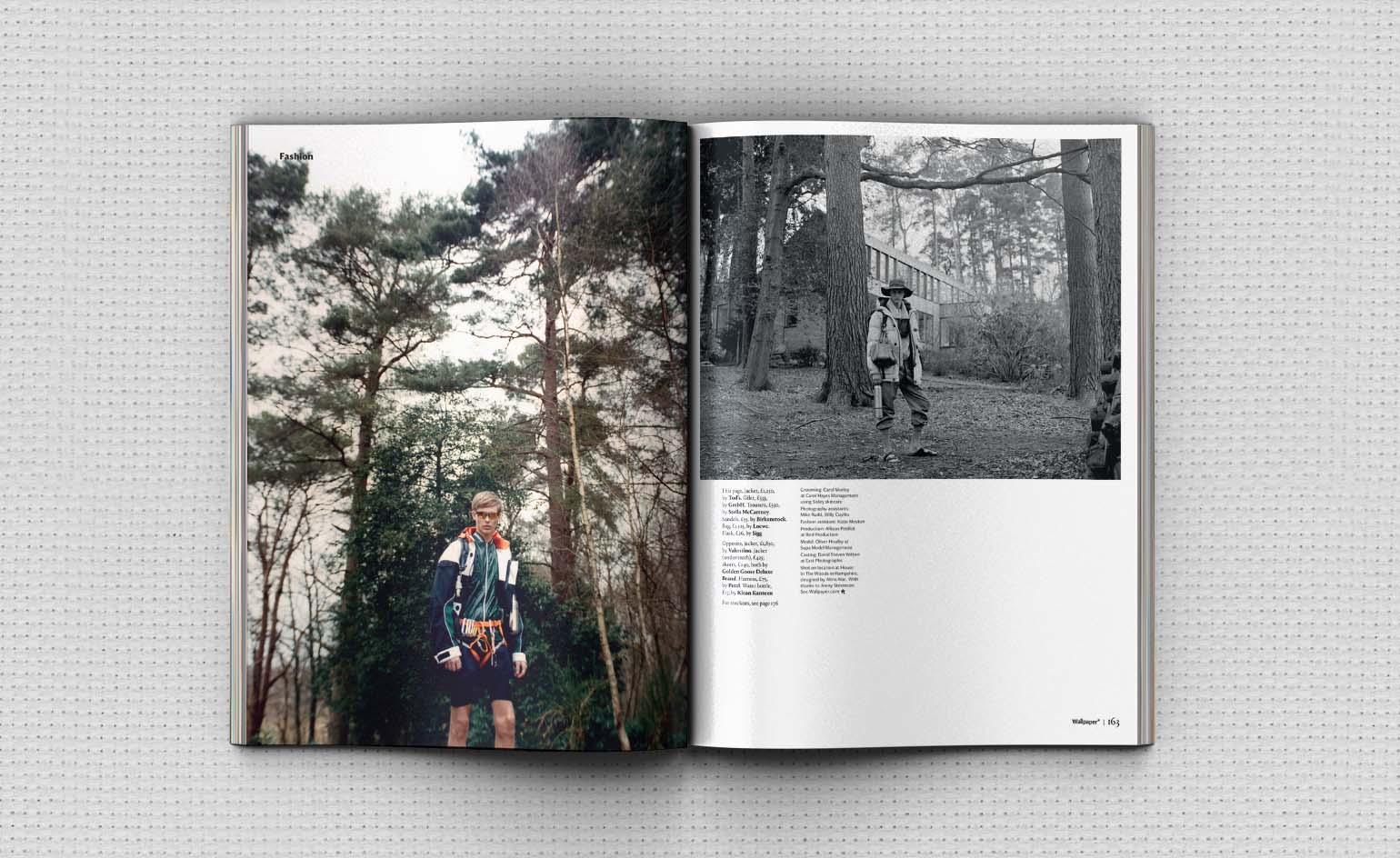
The residence was the perfect partner for our June 2018 issue's outdoors-themed fashion story
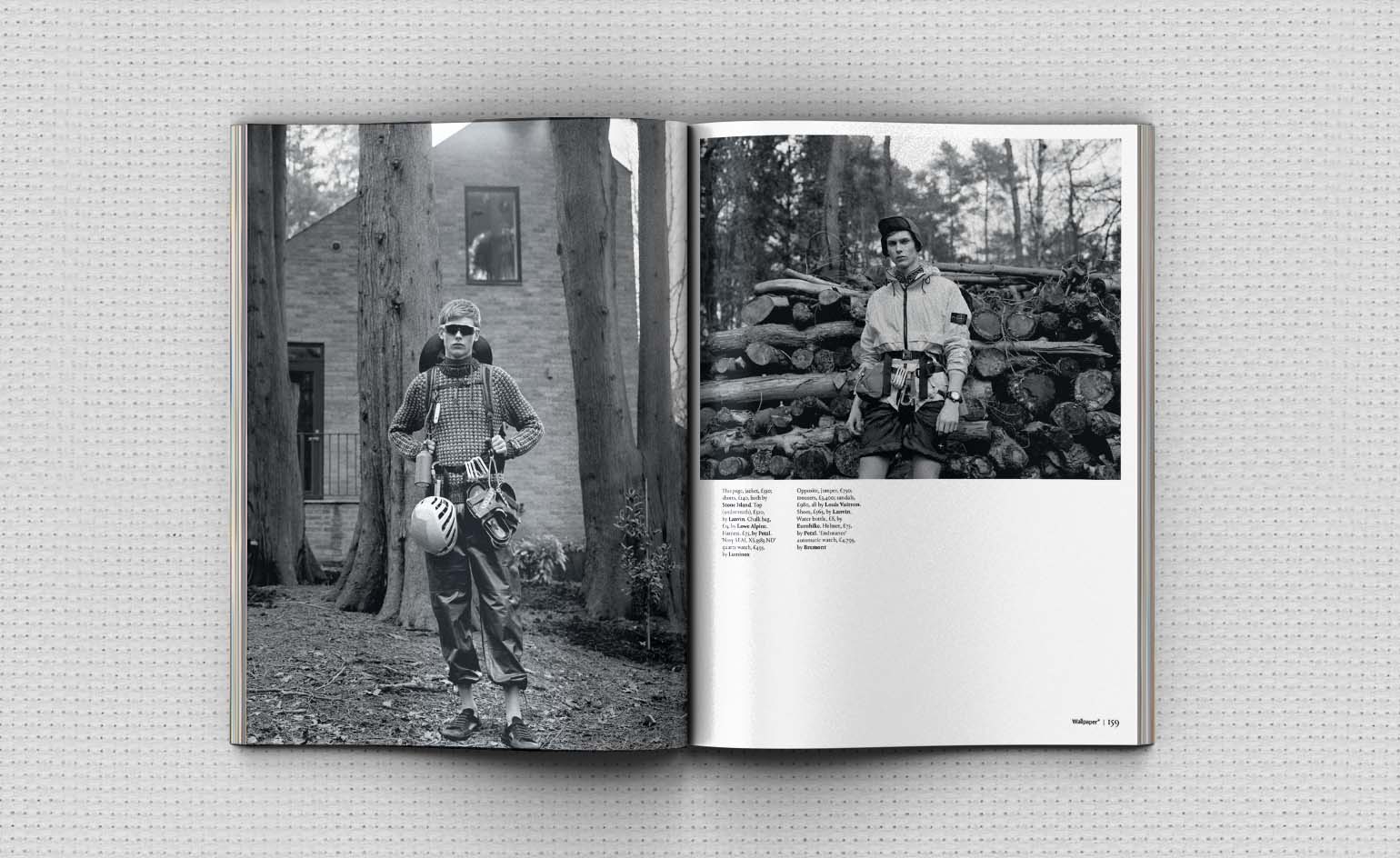
Cutting edge fashion and architecture meet on the site of this brick clad project
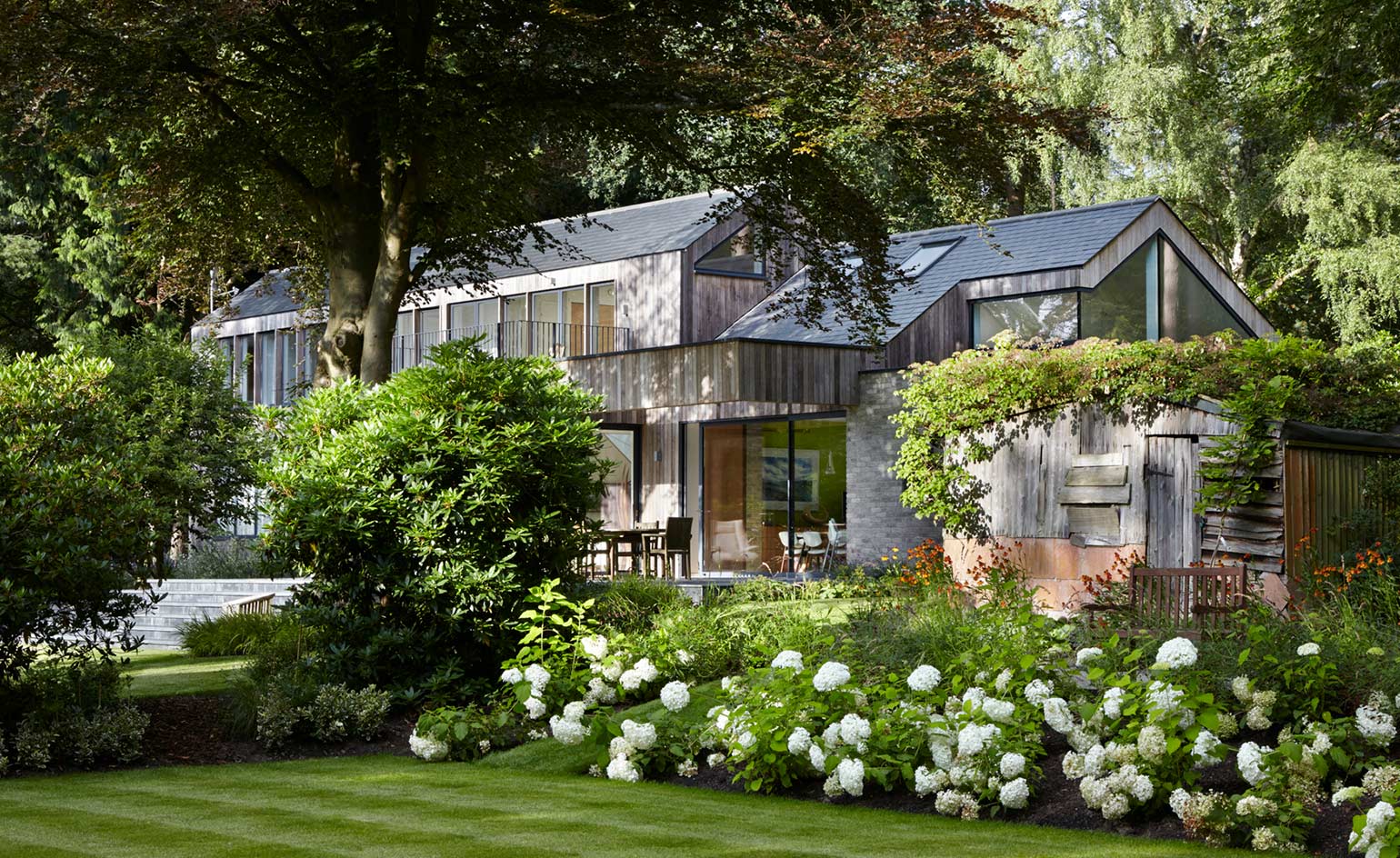
This five bedroom home is nestled within the South Downs National Park.
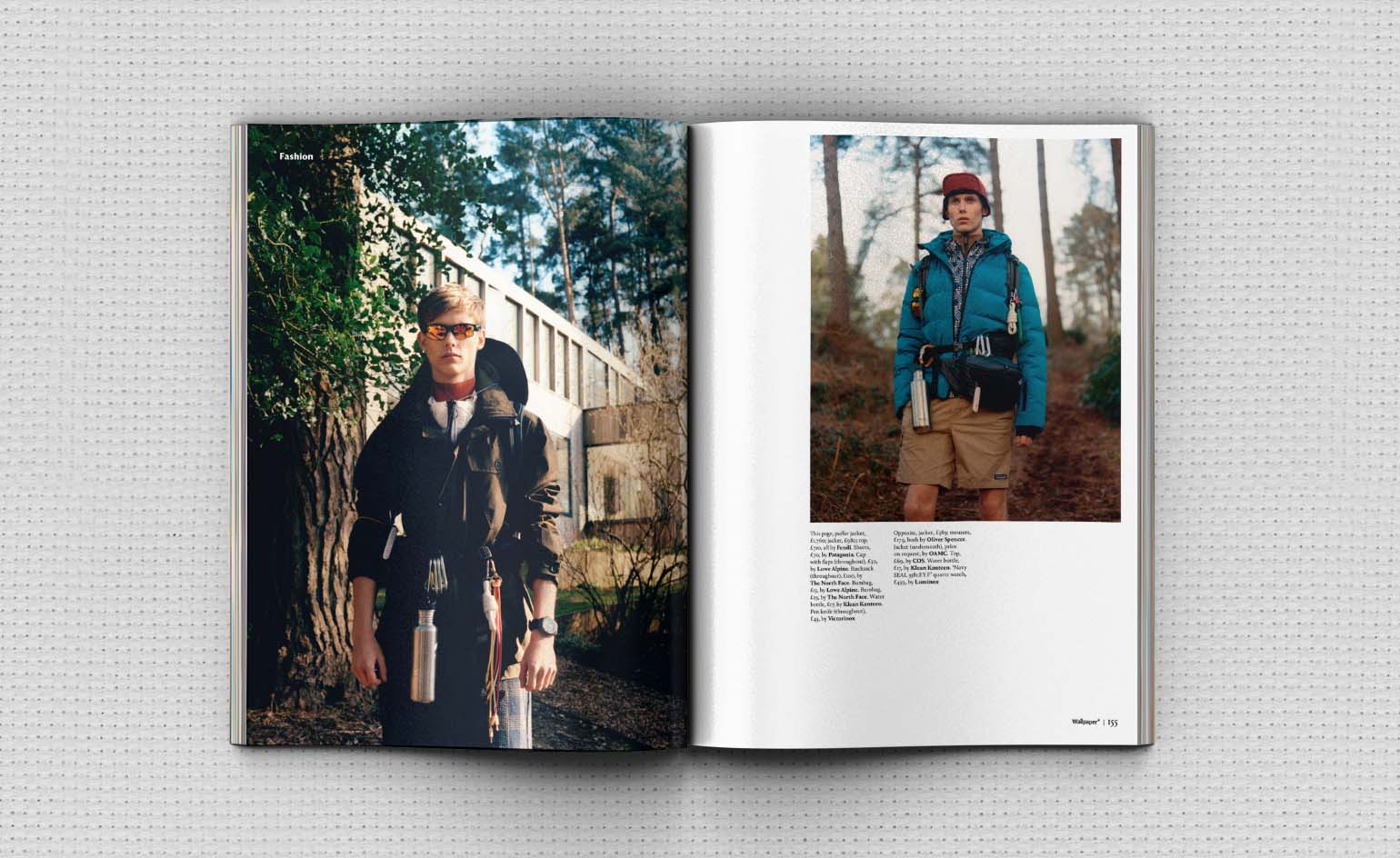
Taking a walk on the wild side, with our 'Natural High' fasgion shoot, featured in the June 2018 issue
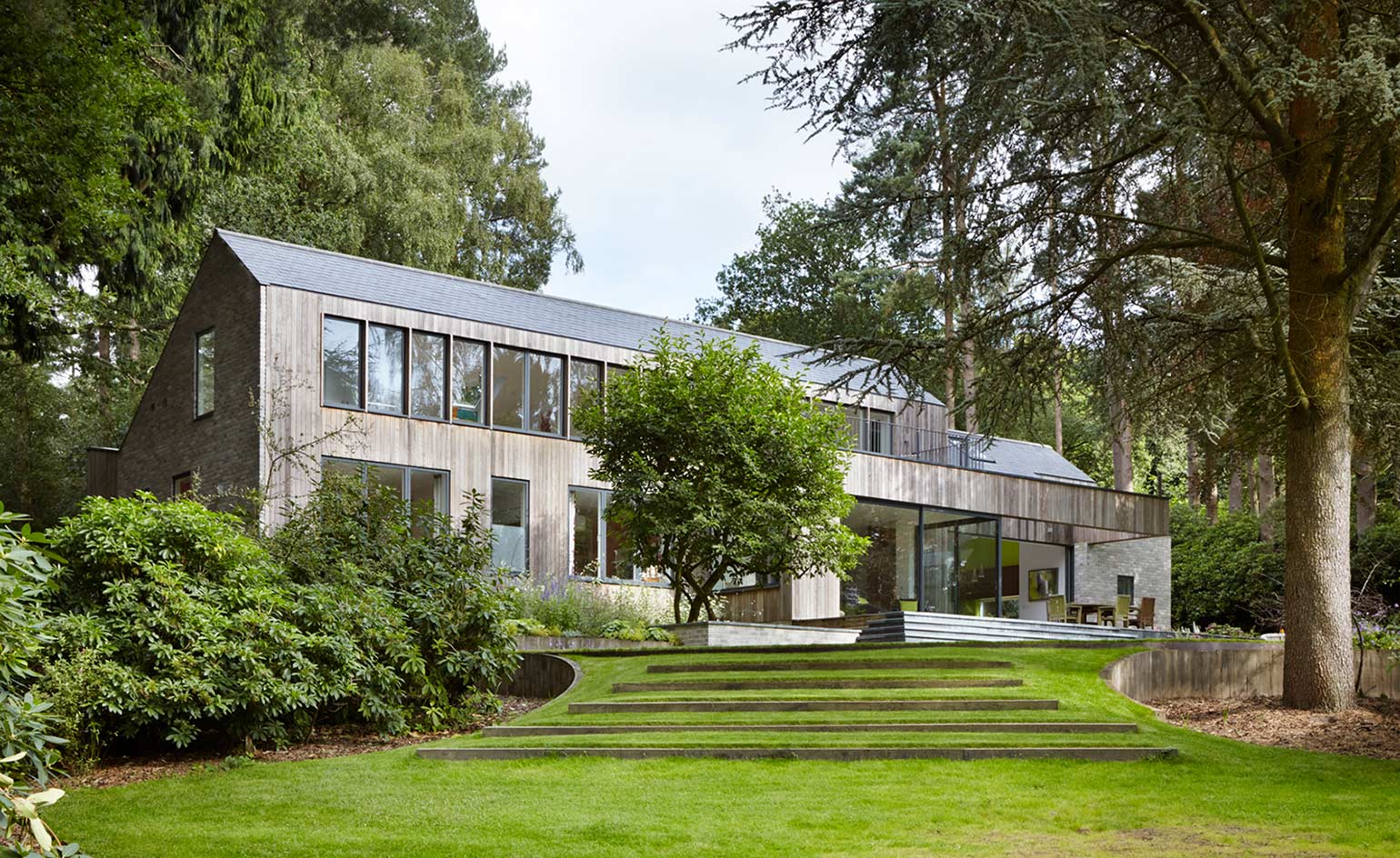
Located in an area of outstanding beauty, the house is contempory, featuring simple, light coloured brick-clad shapes.
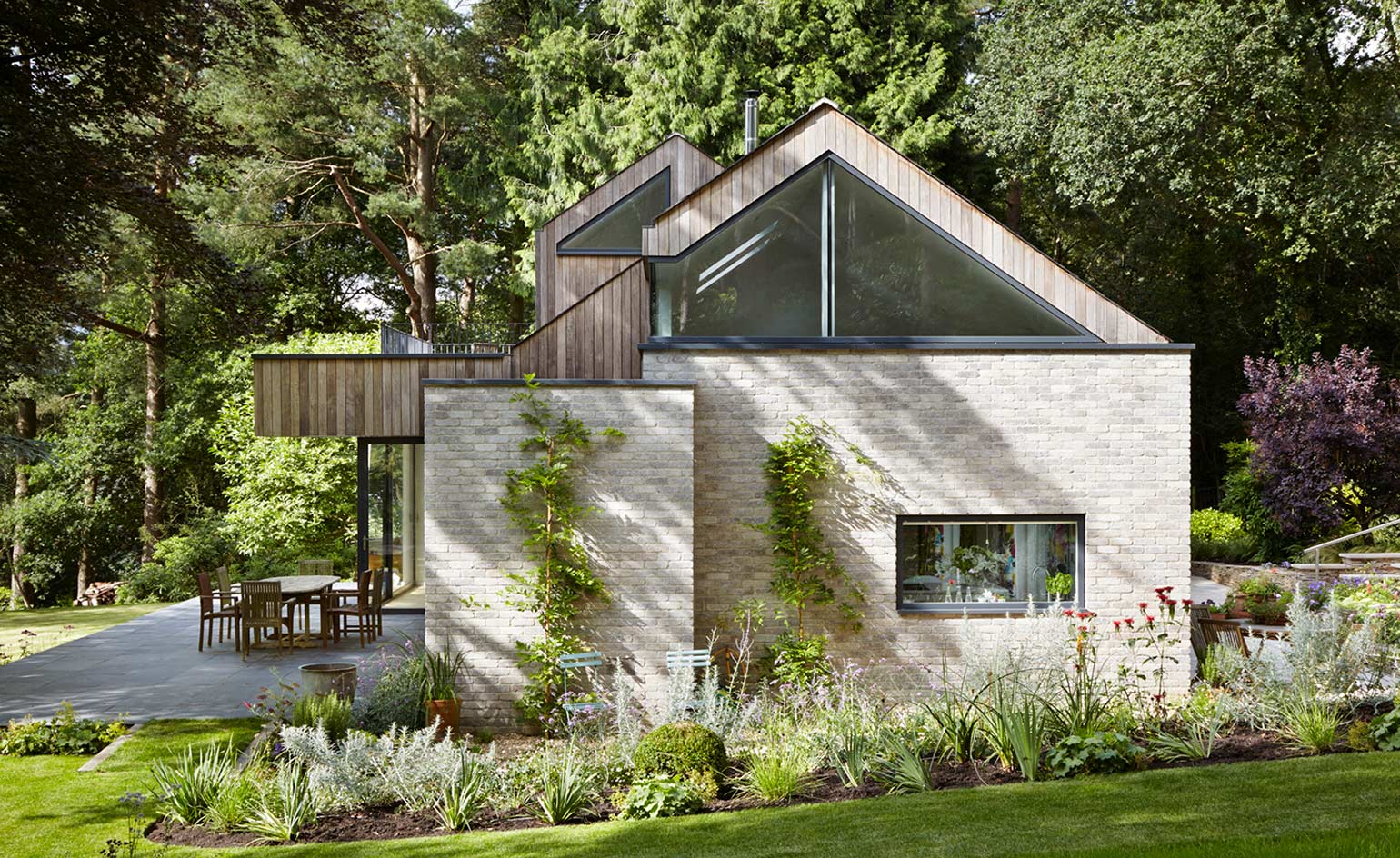
Spanning 240 sq m, this project has a pitched roof, referencing traditional local vernacular.
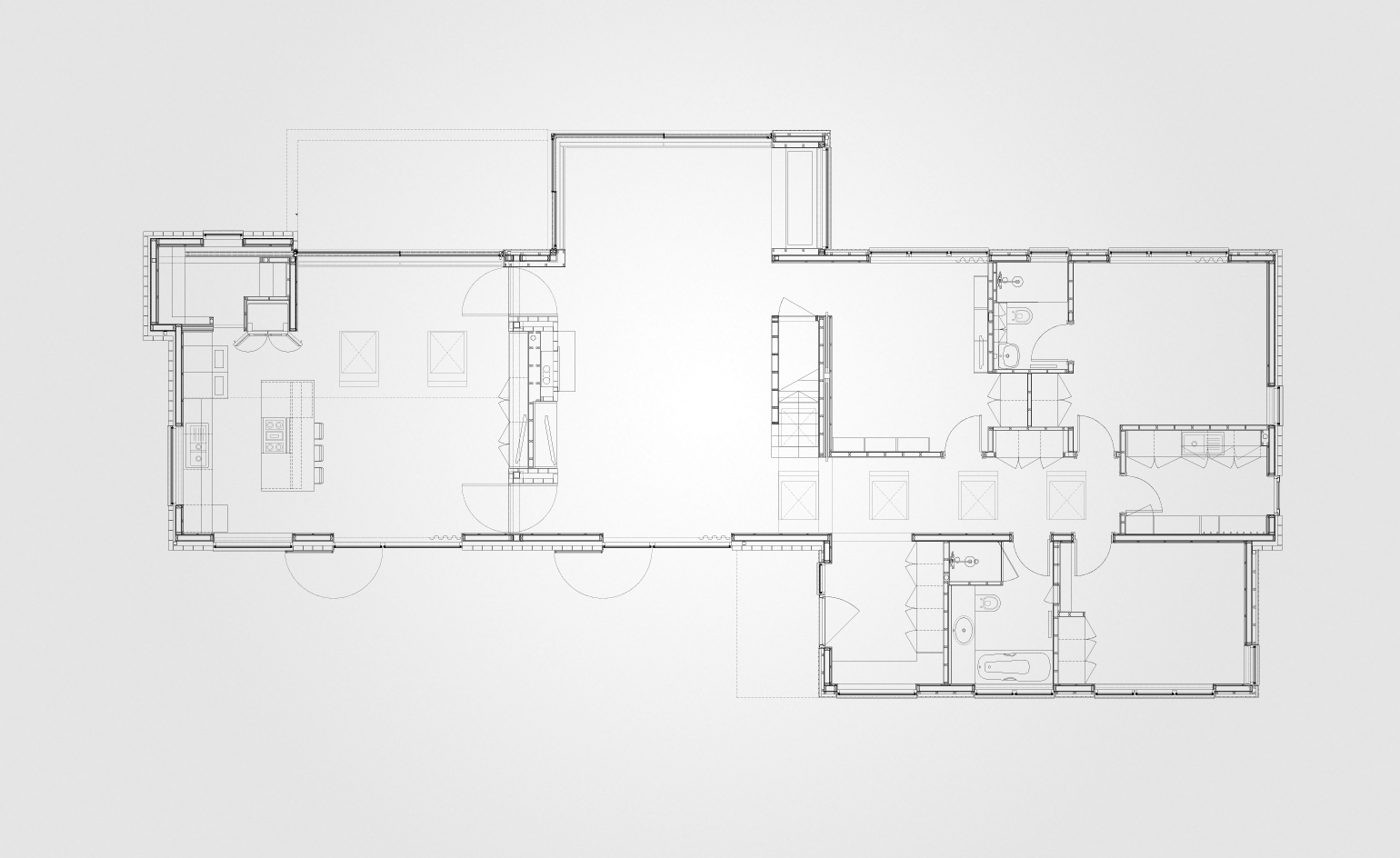
Spanning two levels, the house features generous, flowing public areas on the ground floor, including space for living, kitchen and dining
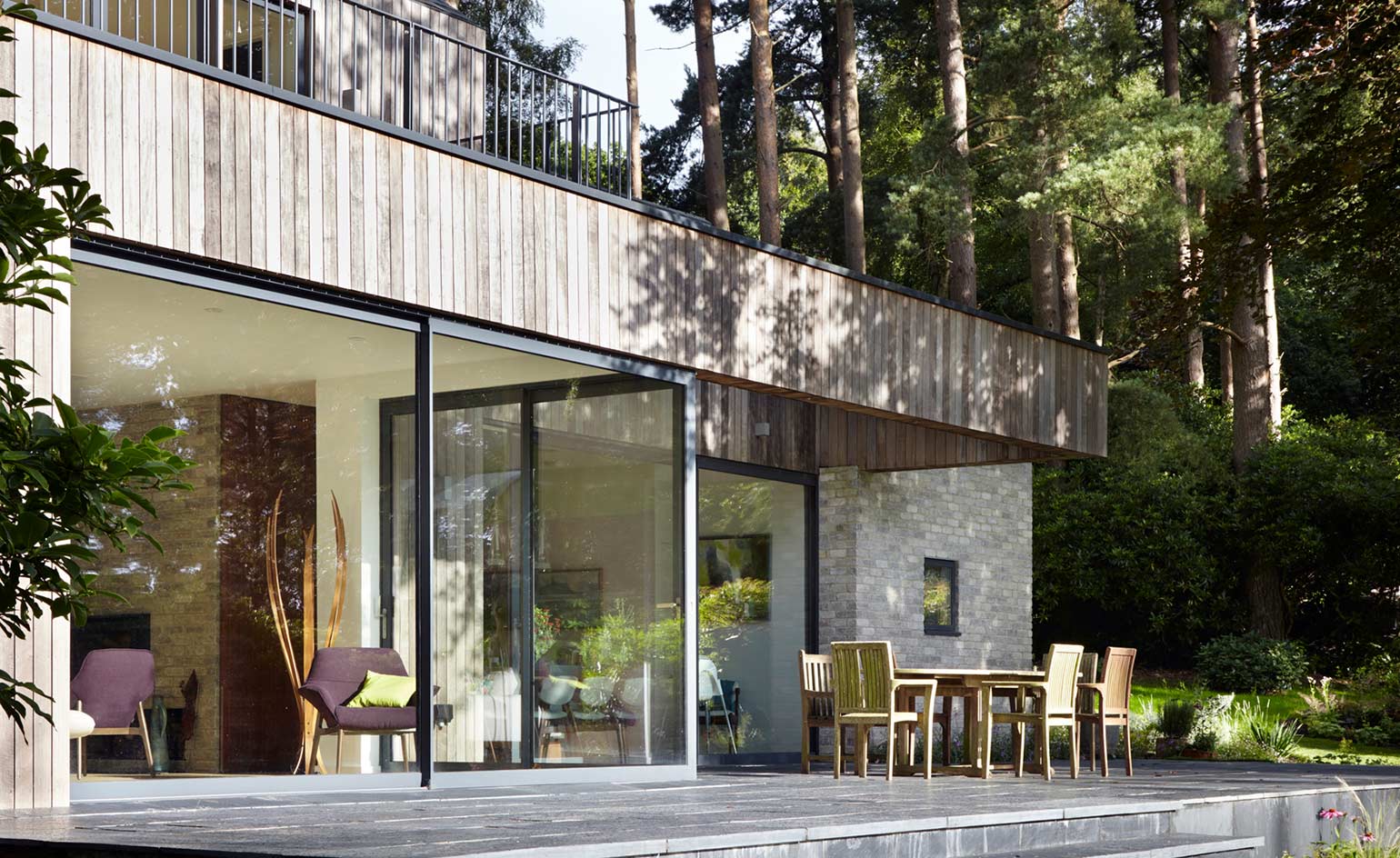
The social spaces of the house are located on the southern end of the building and spill out onto a terrace.
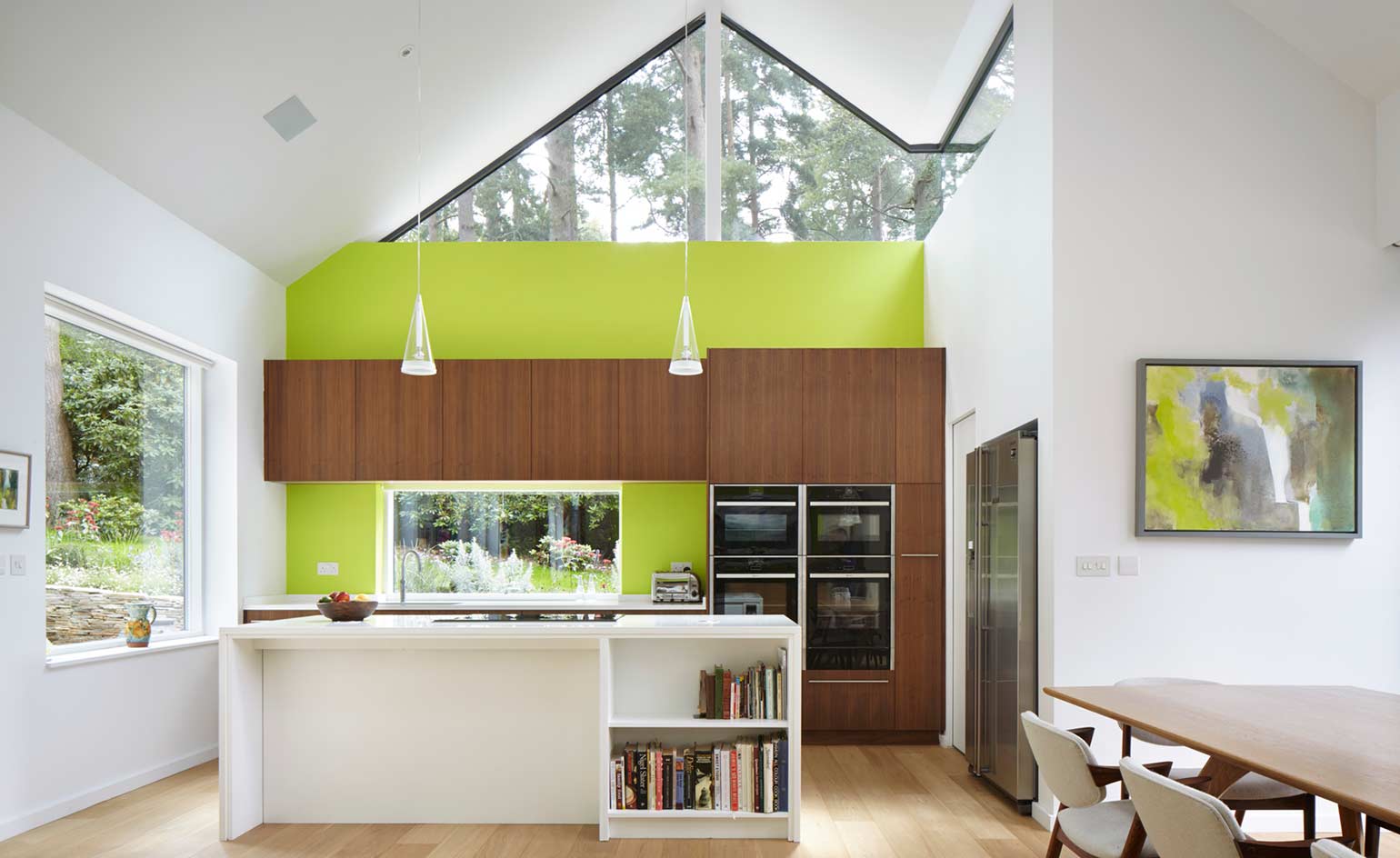
Inside, double height living spaces feel bright and comfortable.

Large openings keep the interiors firmly connected to the outdoors.
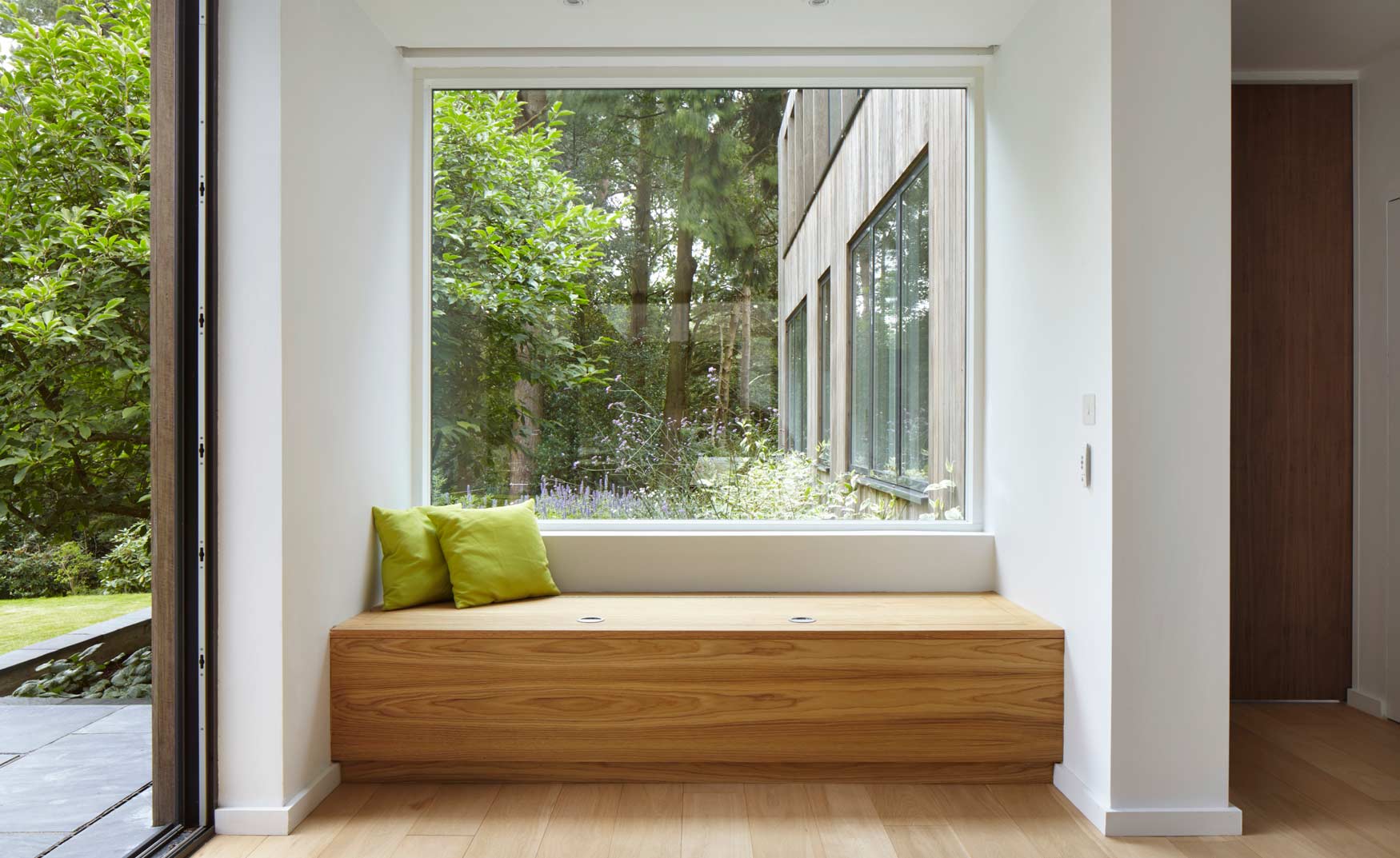
A built-in bench against a window, covered in warm timber, makes for the perfect reading corner.
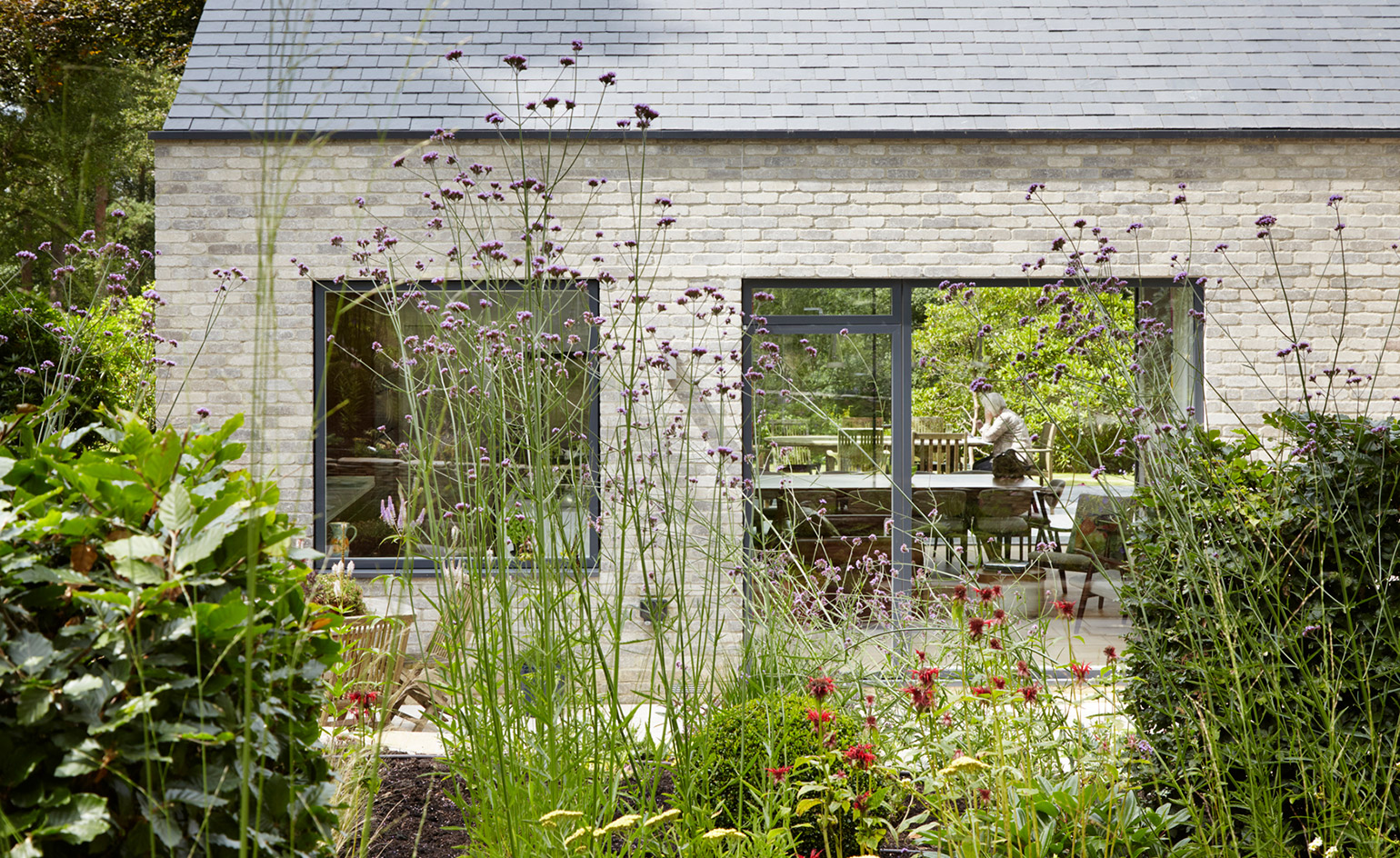
Hand-cut brick, timber and natural slate make up the house's elegant material palette.
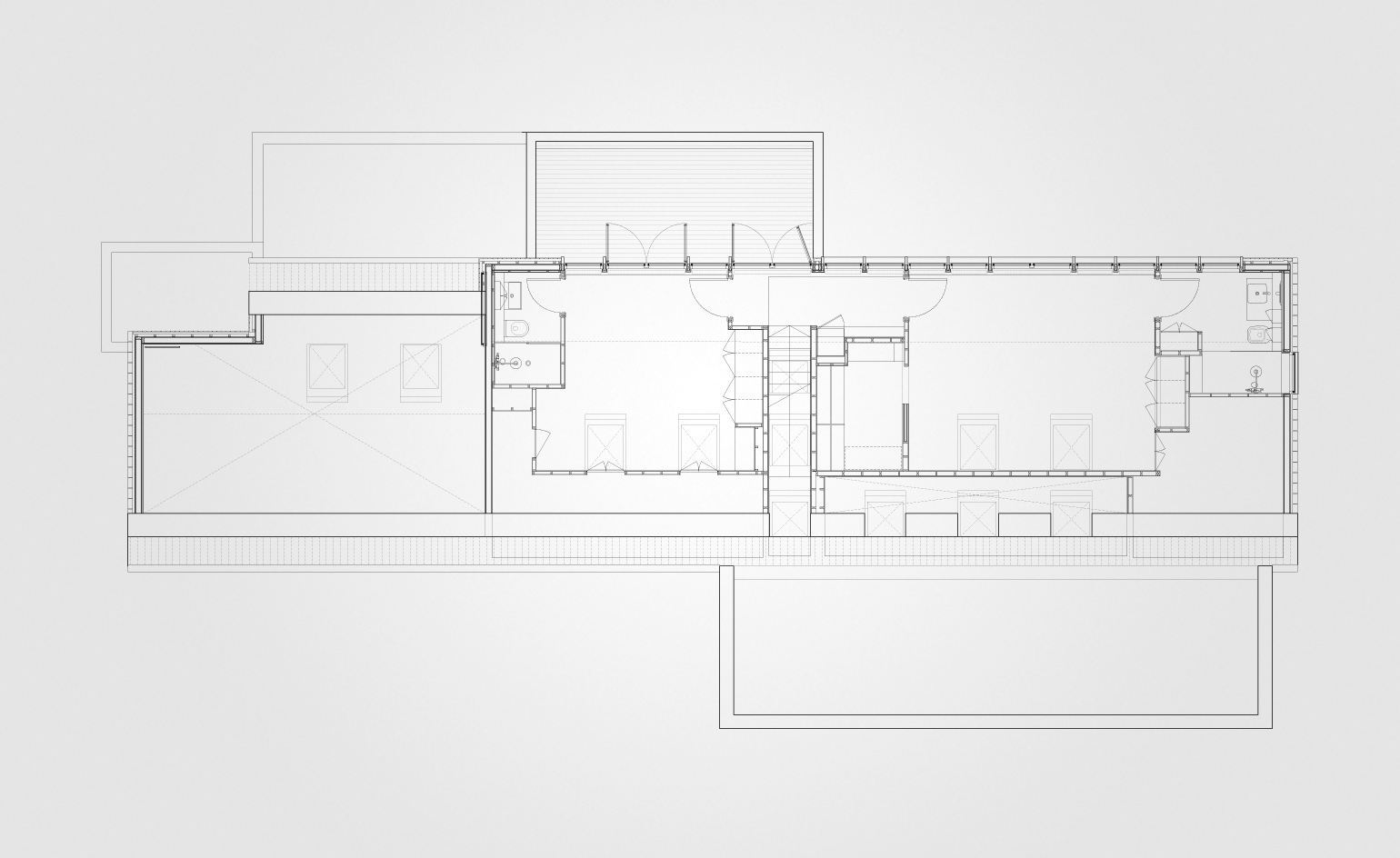
The upper level hosts two of the house's bedrooms, including the master suite with its generous walk-in wardrobe
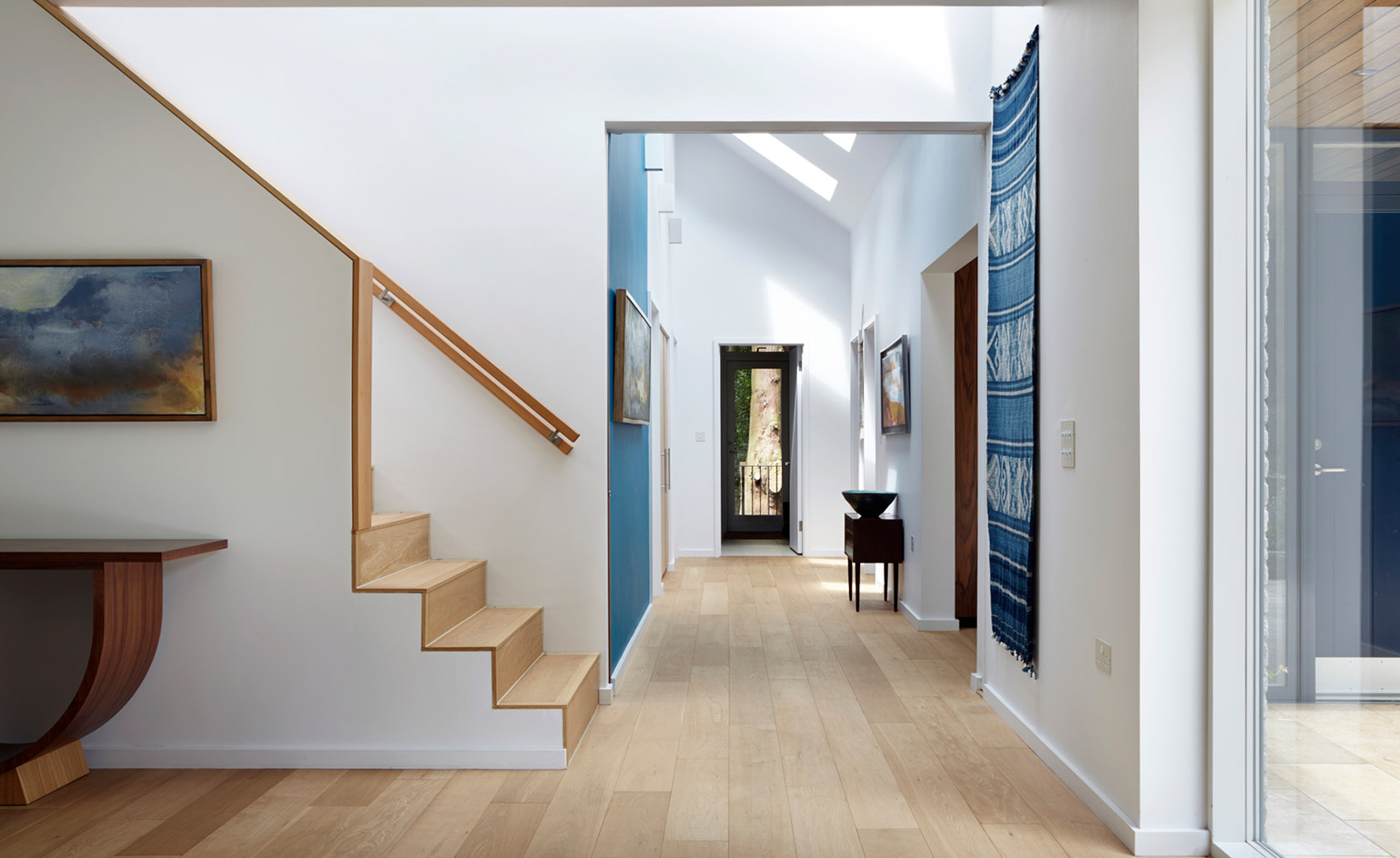
A light filled staircase leads up to the top floor.
INFORMATION
For more information visit Alma-nac’s website
Wallpaper* Newsletter
Receive our daily digest of inspiration, escapism and design stories from around the world direct to your inbox.
Ellie Stathaki is the Architecture & Environment Director at Wallpaper*. She trained as an architect at the Aristotle University of Thessaloniki in Greece and studied architectural history at the Bartlett in London. Now an established journalist, she has been a member of the Wallpaper* team since 2006, visiting buildings across the globe and interviewing leading architects such as Tadao Ando and Rem Koolhaas. Ellie has also taken part in judging panels, moderated events, curated shows and contributed in books, such as The Contemporary House (Thames & Hudson, 2018), Glenn Sestig Architecture Diary (2020) and House London (2022).
-
 Put these emerging artists on your radar
Put these emerging artists on your radarThis crop of six new talents is poised to shake up the art world. Get to know them now
By Tianna Williams
-
 Dining at Pyrá feels like a Mediterranean kiss on both cheeks
Dining at Pyrá feels like a Mediterranean kiss on both cheeksDesigned by House of Dré, this Lonsdale Road addition dishes up an enticing fusion of Greek and Spanish cooking
By Sofia de la Cruz
-
 Creased, crumpled: S/S 2025 menswear is about clothes that have ‘lived a life’
Creased, crumpled: S/S 2025 menswear is about clothes that have ‘lived a life’The S/S 2025 menswear collections see designers embrace the creased and the crumpled, conjuring a mood of laidback languor that ran through the season – captured here by photographer Steve Harnacke and stylist Nicola Neri for Wallpaper*
By Jack Moss
-
 An octogenarian’s north London home is bold with utilitarian authenticity
An octogenarian’s north London home is bold with utilitarian authenticityWoodbury residence is a north London home by Of Architecture, inspired by 20th-century design and rooted in functionality
By Tianna Williams
-
 What is DeafSpace and how can it enhance architecture for everyone?
What is DeafSpace and how can it enhance architecture for everyone?DeafSpace learnings can help create profoundly sense-centric architecture; why shouldn't groundbreaking designs also be inclusive?
By Teshome Douglas-Campbell
-
 The dream of the flat-pack home continues with this elegant modular cabin design from Koto
The dream of the flat-pack home continues with this elegant modular cabin design from KotoThe Niwa modular cabin series by UK-based Koto architects offers a range of elegant retreats, designed for easy installation and a variety of uses
By Jonathan Bell
-
 Are Derwent London's new lounges the future of workspace?
Are Derwent London's new lounges the future of workspace?Property developer Derwent London’s new lounges – created for tenants of its offices – work harder to promote community and connection for their users
By Emily Wright
-
 Showing off its gargoyles and curves, The Gradel Quadrangles opens in Oxford
Showing off its gargoyles and curves, The Gradel Quadrangles opens in OxfordThe Gradel Quadrangles, designed by David Kohn Architects, brings a touch of playfulness to Oxford through a modern interpretation of historical architecture
By Shawn Adams
-
 A Norfolk bungalow has been transformed through a deft sculptural remodelling
A Norfolk bungalow has been transformed through a deft sculptural remodellingNorth Sea East Wood is the radical overhaul of a Norfolk bungalow, designed to open up the property to sea and garden views
By Jonathan Bell
-
 A new concrete extension opens up this Stoke Newington house to its garden
A new concrete extension opens up this Stoke Newington house to its gardenArchitects Bindloss Dawes' concrete extension has brought a considered material palette to this elegant Victorian family house
By Jonathan Bell
-
 A former garage is transformed into a compact but multifunctional space
A former garage is transformed into a compact but multifunctional spaceA multifunctional, compact house by Francesco Pierazzi is created through a unique spatial arrangement in the heart of the Surrey countryside
By Jonathan Bell