McGonigle McGrath’s County Down compound named RIBA House of the Year
In Northern Ireland, Belfast-based McGonigle McGrath has refined a former farmstead into a family home through a series of edits and additions made with restraint and clarity
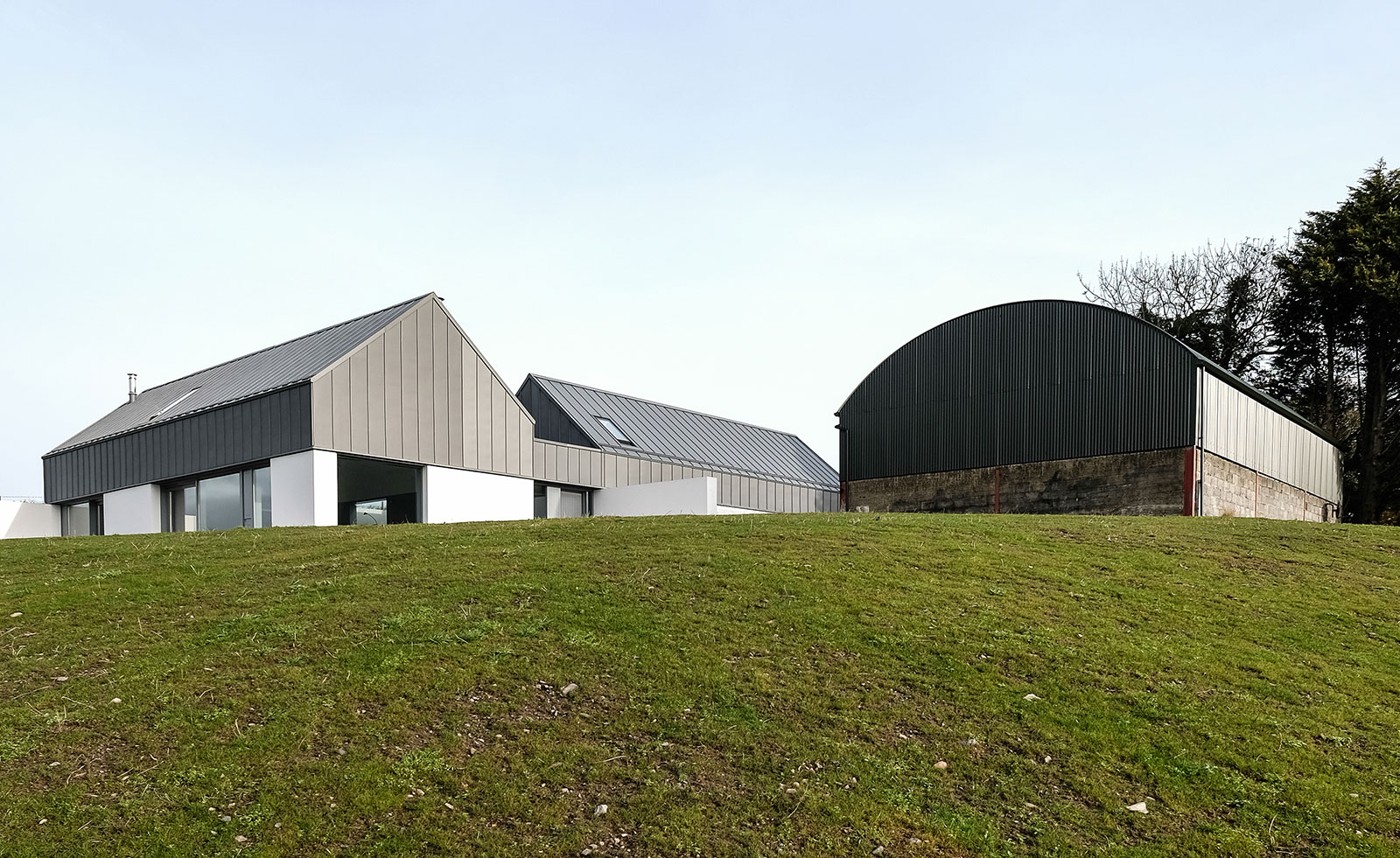
McGonigle McGrath’s House Lessans was once a small working farmstead, and although it is now a family home, it retains many characteristics of its former life. Two existing structures, a barn and shed, have been enveloped into a humble sprawl of contemporary living spaces that make up the house, which has just been announced as the winner of the RIBA House of the Year 2019 award.
Located in the midst of the green rolling landscape of County Down, House Lessans has refreshingly remastered the original industrial buildings into a friendly settlement. A new forecourt and bedroom block with its own private courtyard evolve the formerly rectangular plan into an L-shaped masterplan.

The simple pitched zinc roofs and embedded concrete plinths lift language from agricultural outbuildings, yet are refined through detailing into contemporary living spaces. Wide windows frame views into the landscape, while subtle shifts in level define changes in the function of space to retain the open volume found in the original barn.
The RIBA House of the Year jury described the house’s ensemble of existing and new buildings as ‘carefully orchestrated’, and commended the architects’ ability to ‘edit’ the architecture: ‘The house belies any notion that an expensive budget is somehow the gateway to excellence,’ says the report.
RELATED STORY
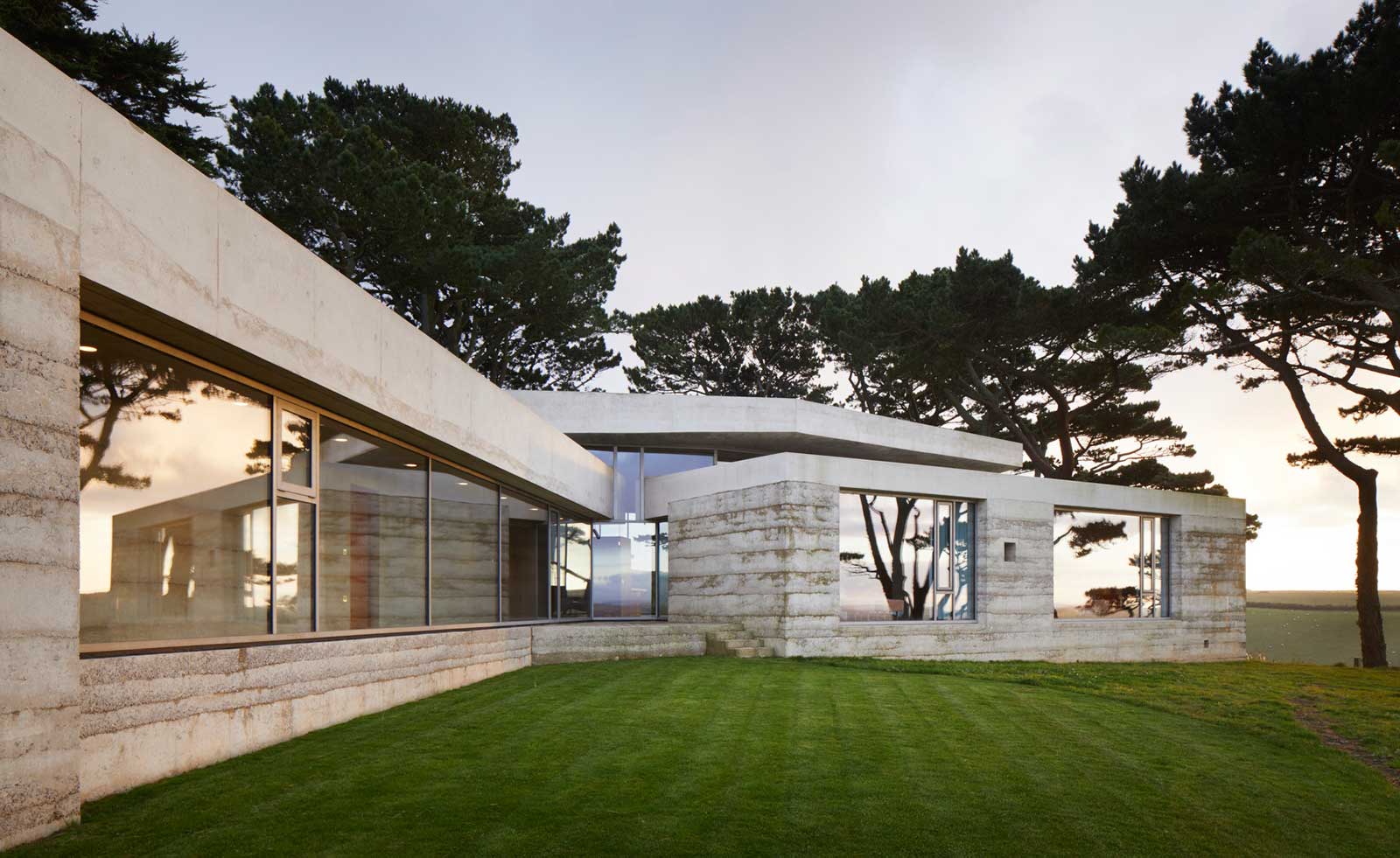
Practicing the values of discipline, minimalism and necessity Belfast-based practice McGonigle McGrath, founded by Kieran McGonigle and Aidan McGrath, allow the quiet rural compound to settle into the landscape and the sloping ‘drumlins’ in the distance to dominate.
Yet while the house is low key, and low rise – it’s barely visible from the overgrown entry lane until you reach the ample front yard, there is warmth and a softer informality woven into the industrial shapes and materials that makes it feel like home.
Perhaps it's the contrast of the buildings against the austere beauty of the landscape and the heaviness of the clouds on a late afternoon in autumn. Perhaps it's the architects’ economic vision that makes this place feel light, and healthy.
‘The architects have shown remarkable restraint and skill in creating a family home that exudes calm, dignity, and generosity,’ summarise the RIBA judges.
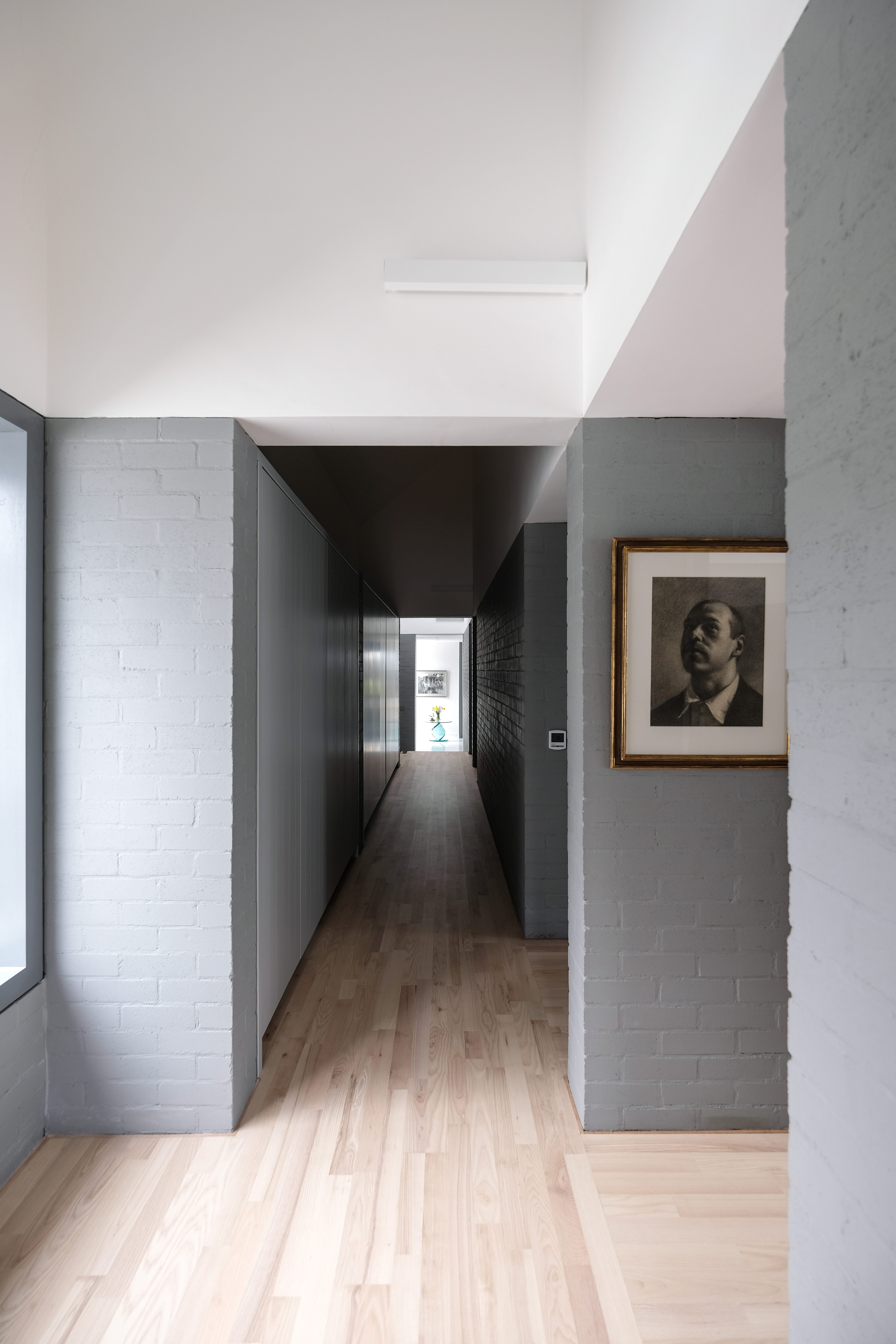
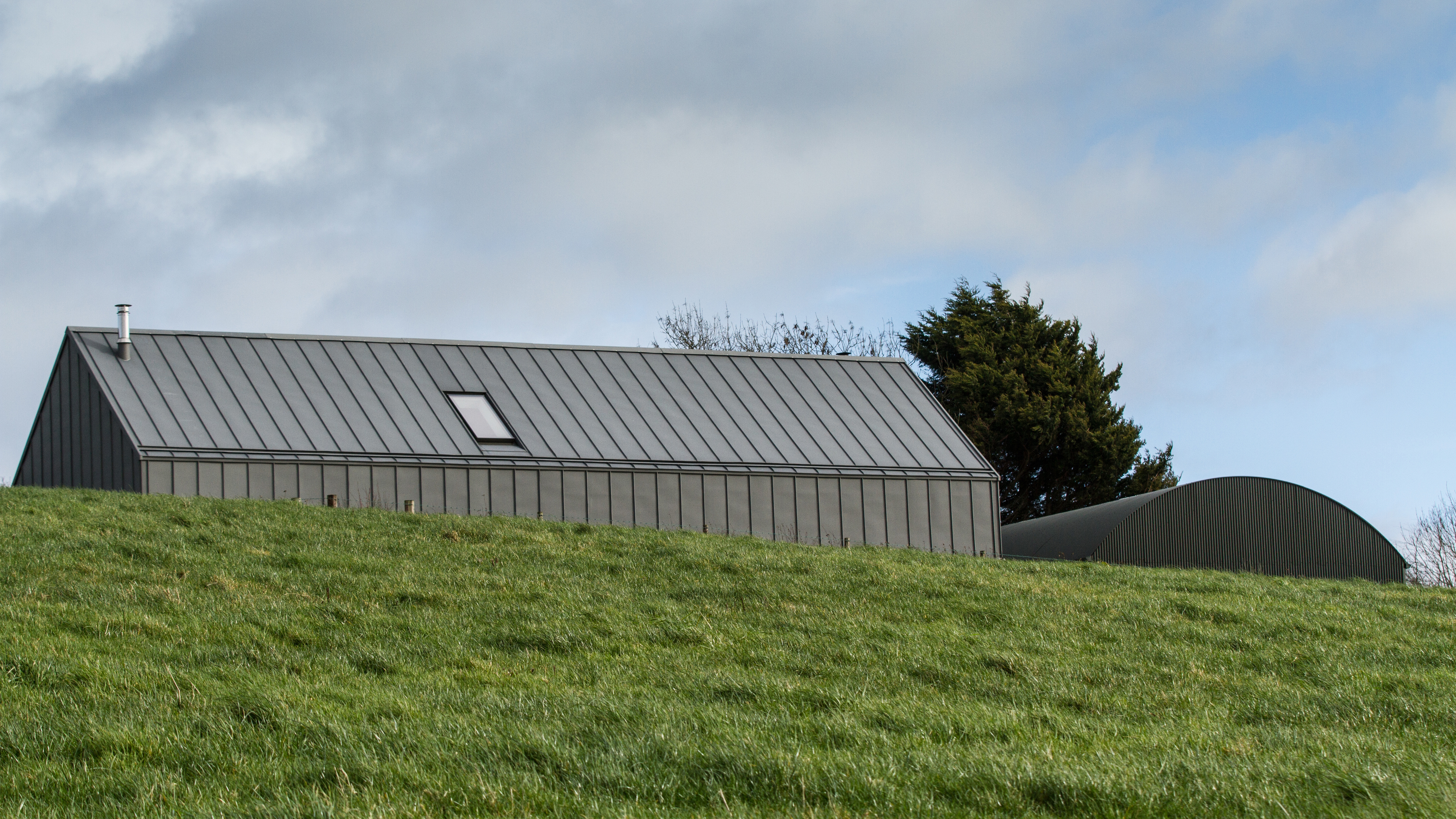
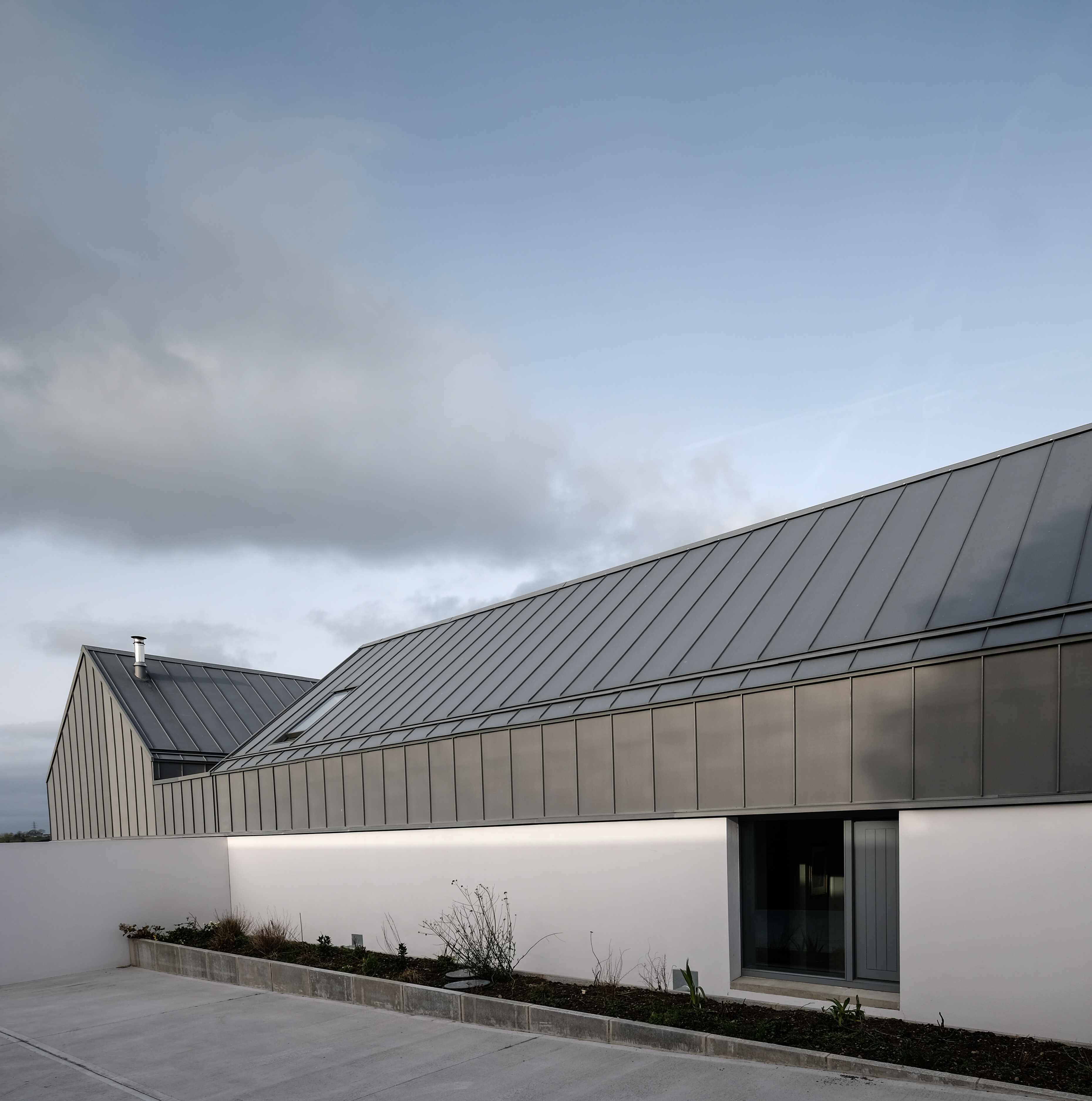
INFORMATION
Wallpaper* Newsletter
Receive our daily digest of inspiration, escapism and design stories from around the world direct to your inbox.
Harriet Thorpe is a writer, journalist and editor covering architecture, design and culture, with particular interest in sustainability, 20th-century architecture and community. After studying History of Art at the School of Oriental and African Studies (SOAS) and Journalism at City University in London, she developed her interest in architecture working at Wallpaper* magazine and today contributes to Wallpaper*, The World of Interiors and Icon magazine, amongst other titles. She is author of The Sustainable City (2022, Hoxton Mini Press), a book about sustainable architecture in London, and the Modern Cambridge Map (2023, Blue Crow Media), a map of 20th-century architecture in Cambridge, the city where she grew up.
-
 Marylebone restaurant Nina turns up the volume on Italian dining
Marylebone restaurant Nina turns up the volume on Italian diningAt Nina, don’t expect a view of the Amalfi Coast. Do expect pasta, leopard print and industrial chic
By Sofia de la Cruz
-
 Tour the wonderful homes of ‘Casa Mexicana’, an ode to residential architecture in Mexico
Tour the wonderful homes of ‘Casa Mexicana’, an ode to residential architecture in Mexico‘Casa Mexicana’ is a new book celebrating the country’s residential architecture, highlighting its influence across the world
By Ellie Stathaki
-
 Jonathan Anderson is heading to Dior Men
Jonathan Anderson is heading to Dior MenAfter months of speculation, it has been confirmed this morning that Jonathan Anderson, who left Loewe earlier this year, is the successor to Kim Jones at Dior Men
By Jack Moss
-
 This 19th-century Hampstead house has a raw concrete staircase at its heart
This 19th-century Hampstead house has a raw concrete staircase at its heartThis Hampstead house, designed by Pinzauer and titled Maresfield Gardens, is a London home blending new design and traditional details
By Tianna Williams
-
 2025 Expo Osaka: Ireland is having a moment in Japan
2025 Expo Osaka: Ireland is having a moment in JapanAt 2025 Expo Osaka, a new sculpture for the Irish pavilion brings together two nations for a harmonious dialogue between place and time, material and form
By Danielle Demetriou
-
 An octogenarian’s north London home is bold with utilitarian authenticity
An octogenarian’s north London home is bold with utilitarian authenticityWoodbury residence is a north London home by Of Architecture, inspired by 20th-century design and rooted in functionality
By Tianna Williams
-
 What is DeafSpace and how can it enhance architecture for everyone?
What is DeafSpace and how can it enhance architecture for everyone?DeafSpace learnings can help create profoundly sense-centric architecture; why shouldn't groundbreaking designs also be inclusive?
By Teshome Douglas-Campbell
-
 The dream of the flat-pack home continues with this elegant modular cabin design from Koto
The dream of the flat-pack home continues with this elegant modular cabin design from KotoThe Niwa modular cabin series by UK-based Koto architects offers a range of elegant retreats, designed for easy installation and a variety of uses
By Jonathan Bell
-
 Are Derwent London's new lounges the future of workspace?
Are Derwent London's new lounges the future of workspace?Property developer Derwent London’s new lounges – created for tenants of its offices – work harder to promote community and connection for their users
By Emily Wright
-
 Showing off its gargoyles and curves, The Gradel Quadrangles opens in Oxford
Showing off its gargoyles and curves, The Gradel Quadrangles opens in OxfordThe Gradel Quadrangles, designed by David Kohn Architects, brings a touch of playfulness to Oxford through a modern interpretation of historical architecture
By Shawn Adams
-
 A Norfolk bungalow has been transformed through a deft sculptural remodelling
A Norfolk bungalow has been transformed through a deft sculptural remodellingNorth Sea East Wood is the radical overhaul of a Norfolk bungalow, designed to open up the property to sea and garden views
By Jonathan Bell